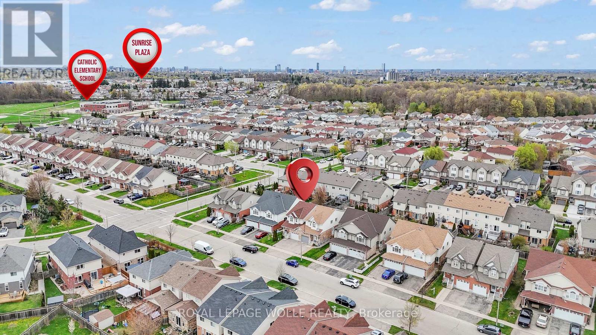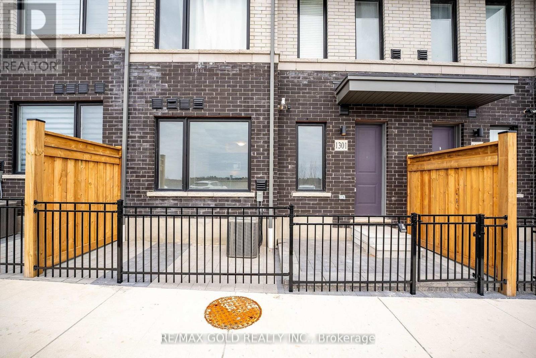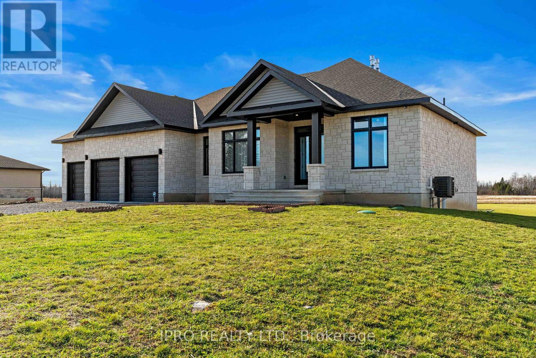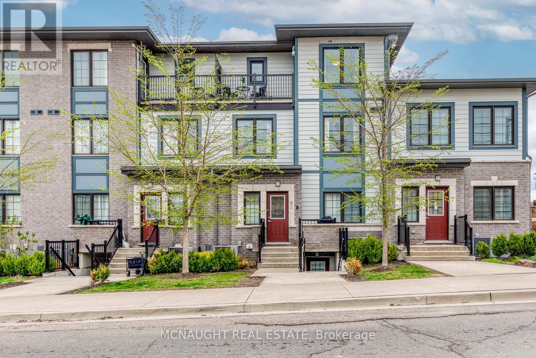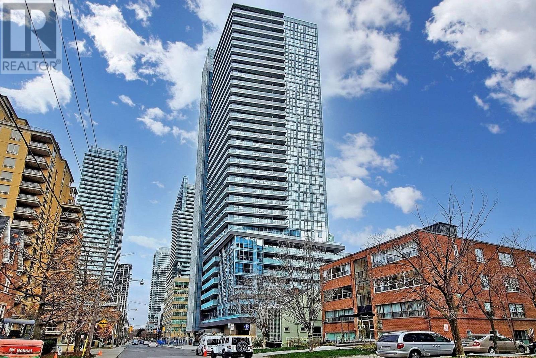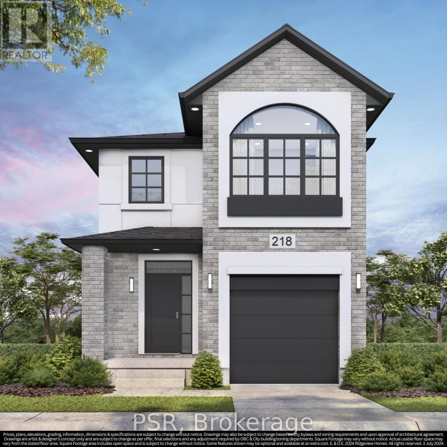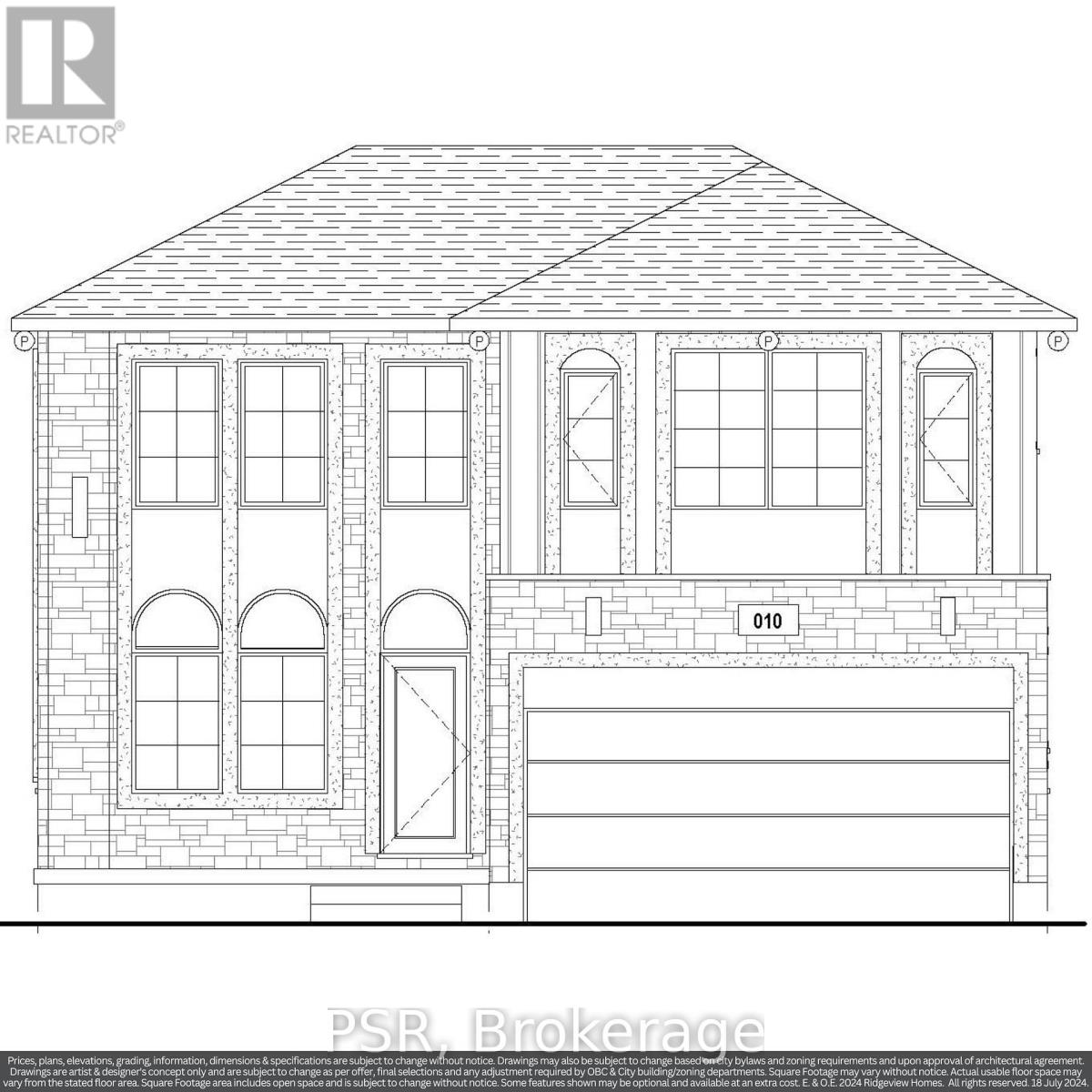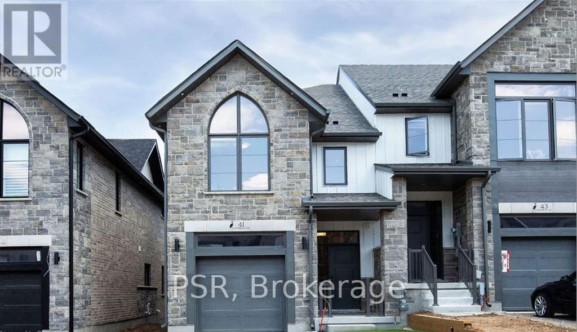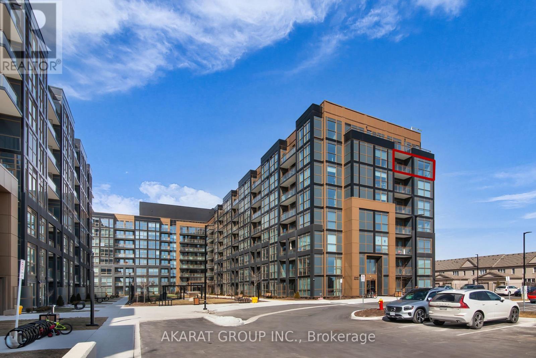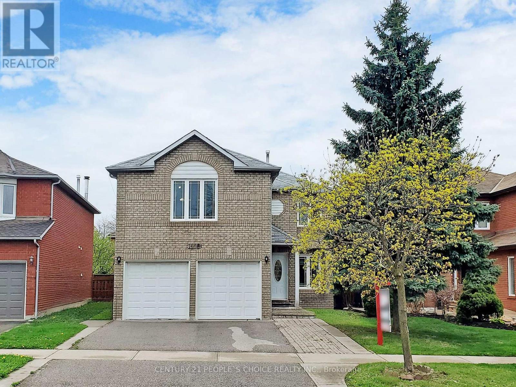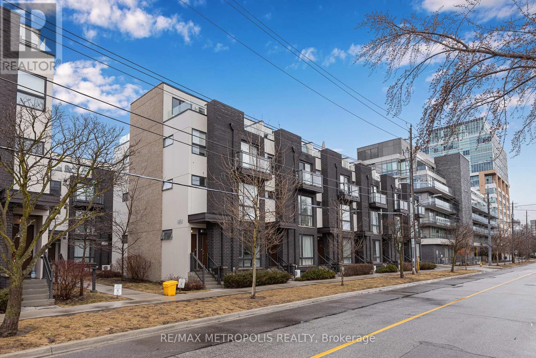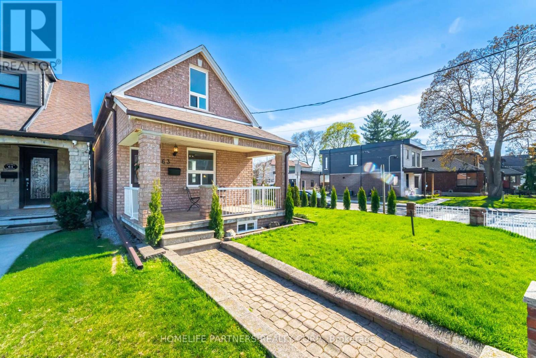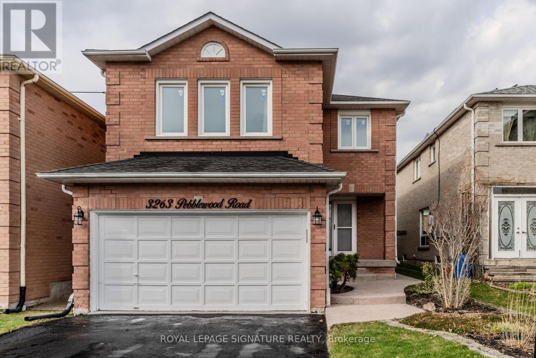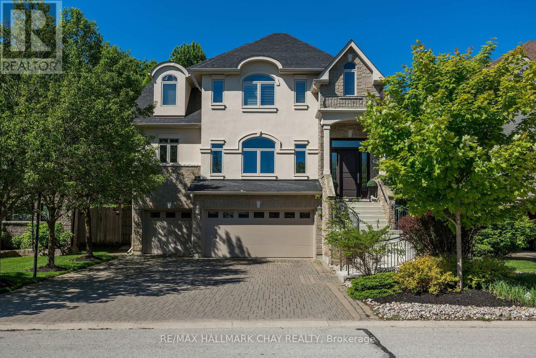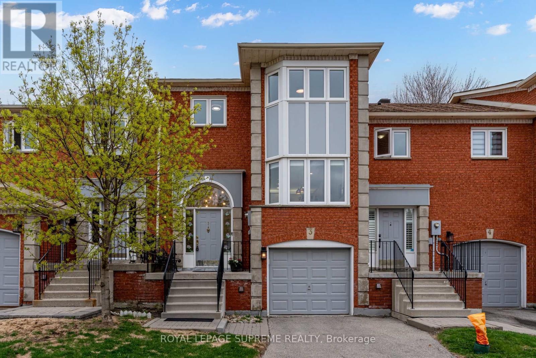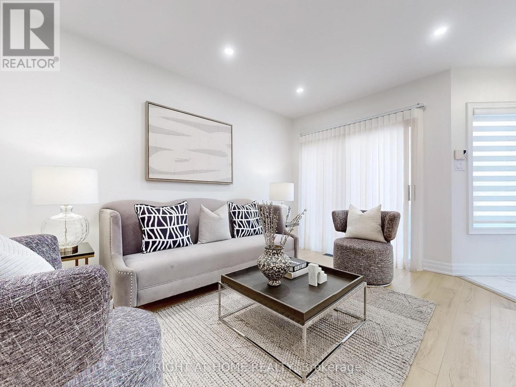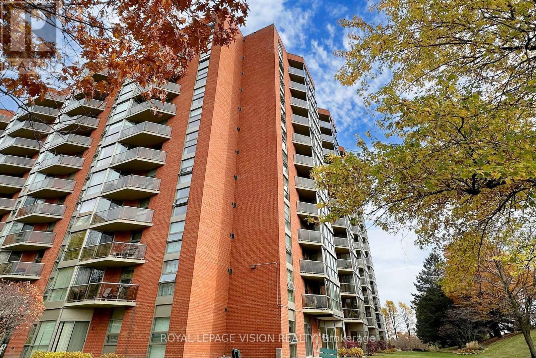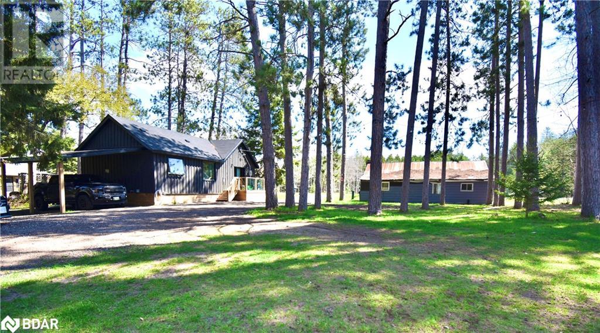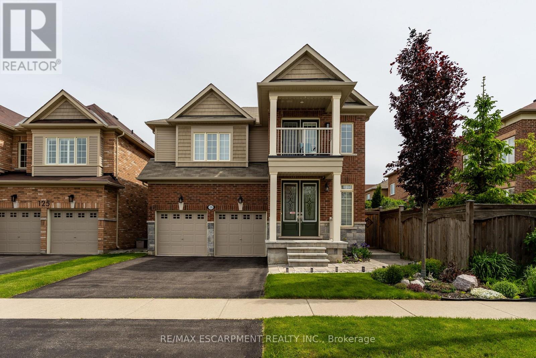18 Donnenwerth Drive
Kitchener, Ontario
Welcome to this beautiful 4-bedroom family home, ideally located in the highly sought-after Williamsburg P.S. French Immersion school zone- renowned for its top-tier rating! This property offers the perfect blend of location, lifestyle, and functionality. Nestled in the heart of the community, you're just minutes from authentic cafes, restaurants, and everyday conveniences like grocery stores- all within walking distance. Its prime, central location also ensures easy access to everything else by car. This link home (attached only by the garage) offers everything a growing family needs. The main floor features an inviting open concept living and dining space, with a spacious kitchen that's perfect for both cooking and entertaining. A convenient powder room completes the main level. The bright living room opens onto a deck- ideal for summer BBQs and outdoor gatherings. The backyard offers plenty of space for gardening, play, or simply relaxing. Upstairs, you'll find four generously sized bedrooms and a 4-piece bathroom. The primary bedroom is a true retreat, with large windows that fill the space with natural light and create a peaceful ambiance. Need extra space? The finished basement is full of possibility whether you're envisioning a home gym, playroom, theatre, or additional living area- and includes its own 3-piece bathroom. This is the perfect home to grow into, set in a community that offers the best in education and convenience. Don't miss your chance to make it yours! (id:55499)
Royal LePage Wolle Realty
RE/MAX Twin City Realty Inc.
118 Stiefelmeyer Crescent
Wilmot, Ontario
Discover comfort, privacy, and great value in this charming 3-bedroom, 1.5-bath semi-detached home nestled in the heart of Baden. Backing onto open farmland with no rear neighbours, the spacious, fully fenced, south-facing backyard features a large deck ideal for relaxing, gardening, or entertaining all with stunning views of the Baden countryside. Inside, enjoy a smart, functional layout with brand new carpeting and a finished basement that offers additional living space. Perfect for first-time buyers, young families, or anyone seeking a peaceful lifestyle, this home is located in a welcoming neighbourhood close to trails, parks, and everyday amenities. Main Floor & Upstairs Carpet, Fridge in Kitchen (2025), Roof (2021). A rare opportunity to enjoy quiet, affordable living with room to grow. (id:55499)
Exp Realty
1301 - 160 Densmore Road
Cobourg, Ontario
Brand New Move-In Ready Home in the Heart of Cobourg 2Br & 2Bath....This beautifully designed home home on ground level ideally situated in the heart of Cobourg, just minutes from the beach and offering seamless access to Highway 401.The open-concept layout with living area extends to a private balcony, perfect for relaxing and enjoying the fresh air. The contemporary kitchen features upgraded finishes, an oversized breakfast bar, and ample space for entertaining. Primary bedroom with its own ensuite. Another bedroom with full bathroom.9 ft ceiling .No neighbors at front providing direct sunlight (id:55499)
RE/MAX Gold Realty Inc.
236 Bold Street
Hamilton (Durand), Ontario
Fully renovated 2.5-storey detached home featuring 4 bedrooms and 2.5 baths. The bright and spacious layout features three bedrooms on the second level, while the finished attic provides a versatile fourth bedroom complete with a 3-piece washroom featuring a skylight window and in-suite laundry ideal for guests, a home office, or extended family. The updated kitchen includes quartz countertops, built-in dishwasher, and walkout to a fully fenced backyard with parking. Recent upgrades include furnace, A/C, and water heater (approx. 3 years old); roof shingles replaced in 2020. Located within walking distance of Locke Streets vibrant shops, restaurants, and cafes, and just a short walk to the Hamilton GO Centre. Convenient access to city buses makes commuting to McMaster, St. Joes Hospital, downtown, and beyond a breeze. Close to the Bruce Trail, beautiful parks, and schools. Bold Street offers the perfect blend of heritage charm and modern convenience in one of Hamilton's most desirable communities. (id:55499)
RE/MAX Escarpment Realty Inc.
576 Grey Street
Brant (Brantford Twp), Ontario
Charming Brick Townhouse | 2+1 Beds | 2 Baths | Great Location! Welcome to this bright and spacious raised bungalow in a sought-after neighbourhood! The main floor boasts an open-concept living/dining area with a cozy gas fireplace and patio doors leading to a private deck and beautiful backyard perfect for relaxing or entertaining. Enjoy a full 4-piece bath and a pantry that can easily be converted back into a laundry closet. Plus, inside access from the garage for added convenience! Downstairs, you'll find a large rec room, an additional bedroom, a 3-piece bath, and a generous bonus room ideal for a home office, gym, or storage. In-law suite or rental potential with a separate apartment setup in the basement. Close to schools, community centre, shopping, and minutes to Highway 401this home checks all the boxes! Don't miss out on this versatile and well-located gem! (id:55499)
Exp Realty
13708 County 15 Road
Merrickville-Wolford, Ontario
All stone exterior, custom built Bungalow with huge Muskoka screened deck on 2-acre lot. Large open concept chefs Kitchen w/custom built tall kitchen cabinets w/quartz counter-tops and upgraded breakfast bar/counter island. Top of the line all stainless steel kitchen appliances. 5-bedroom plus 2 other rooms use as office and children's playroom. High ceiling and fireplace in the great room. Large principal suite w/walk-in closet and beautiful spa-like 5 pce ensuite. More than 4,000 sq.ft. of combined main floor and basement living space. Privacy and tranquility. Professionally finished basement w/recreation and family room w/fireplace! Fabulous country views. Few minutes to Merrickville Village - must see!! (id:55499)
Ipro Realty Ltd.
102 Fleming Bay Road
Trent Hills, Ontario
This stunning family residence beautifully combines luxury and serenity, situated upon a hill with views of the Trent River. Known for its remarkable 90 kilometres of opportunities for boating, fishing, swimming, and relaxation, this waterfront property serves as a scenic retreat.Inside, you'll find an open-concept design that features three generous bedrooms and two modern bathrooms. The main floor showcases impressive cathedral ceilings and a newly updated kitchen with sleek finishes, flowing gracefully into the living area ideal for entertaining and family gatherings.The finished lower level includes an additional family room, perfect for cozy movie nights or lively game days, with convenient walkouts to your sloping lot. With over 109 feet of pristine waterfront, the area is clean and swimmable, making it perfect for delightful summer days by the water.The property also boasts a detached garage/workshop and a boathouse, meeting all your storage and hobby needs. Nestled on a quiet dead-end street, this home is a rare gem, providing both privacy and access to a vibrant outdoor lifestyle. Don't miss the opportunity to experience the allure of living on Fleming Drive along the picturesque Trent River. Make this waterfront oasis your own! (id:55499)
Forest Hill Real Estate Inc.
152 Bighorn Crescent
Brampton (Sandringham-Wellington), Ontario
Beautiful 3 Bedrooms + 1 Bedroom Finished Basement W/Sep Entrance. Very High Demand Area. Basement Was Rented For $1500. Separate Living, Dining And Family Room with Fireplace. Newly Painted, New Windows Roof & Lots More. Close To Trinity Common Mall, Schools, Parks, Brampton Civic Hospital, Hwy-410 & Transit At Your Door**Don't Miss It** (id:55499)
RE/MAX Gold Realty Inc.
2 - 9 Forbes Avenue
Toronto (Keelesdale-Eglinton West), Ontario
Welcome to #2-9 Forbes Ave, a stunning modern townhouse with a sophisticated open-concept design. Located in a highly sought-after neighbourhood, this exceptional townhouse offers contemporary living with premium finishes throughout. The main level features an upgraded kitchen complete with custom cabinetry, quartz countertops, a sleek new backsplash, highquality flooring, and top-tier stainless steel appliances. The second floor includes a well-appointed 4-piece bathroom and two spacious bedrooms, ideal for family living or guests. The third level is dedicated to a luxurious primary suite featuring a private front-facing terrace, generous closet space, and a spa-inspired 4-piece ensuite bathroom.Nestled in a prestigious, family-friendly community, this home is within walking distance to top-rated schools, parks, and numerous amenities. With easy access to grocery stores, public transit, and major highways, this is a rare opportunity to enjoy both comfort and convenience in an ideal location. (id:55499)
Mcnaught Real Estate
1706 - 125 Redpath Avenue
Toronto (Mount Pleasant West), Ontario
Deluxe Condo By Menkes. 1 Bedroom and Separate Den with the door, Like 2 bedroom with 2 Bathroom, Modern Design, Laminate Floor Through Out, Practical Layout, Bright, Close to Everything, Subway, Supermarket, Restaurants, 24 Hrs. Concierge. (id:55499)
Century 21 King's Quay Real Estate Inc.
Lot B6 Tbd Rivergreen Crescent
Cambridge, Ontario
OPEN HOUSE: TUES & THURS, 4PM - 7 PM, SAT & SUN 1PM - 5PM at the model home / sales office located at 41 Queensbrook Crescent, Cambridge. This FREEHOLD END UNIT townhome is currently under construction, giving you the opportunity to personalize your selections before completion. Flexible closing available 90 days from firm. Located in Westwood Village Phase 2, a master-planned community with parks, trails, and a future school within walking distance, this home offers modern convenience in a prime locationjust minutes from HWY 401 and downtown Galt. Striking exterior elevations and a sleek garage door design provide great curb appeal, while 9 ft. ceilings on the main floor create a bright and airy feel. The chef-inspired kitchen features quartz countertops, 36 upper cabinets, and an extended bar top, perfect for cooking and entertaining. The great room boasts high-end laminate flooring, complemented by ceramic tiles in the foyer, washrooms, and laundry areas. Retreat to the en-suite, complete with a glass shower and double sinks. Additional highlights include a basement rough-in for a three-piece bathroom, air conditioner, and a high-efficiency furnace for year-round comfort. For a limited time, the Builder is offering an appliance promotion! Take this your opportunity to own a brand new home in 2025, visit our model home today or schedule a private viewing! (id:55499)
Psr
Lot 17 Tbd Rivergreen Crescent N
Cambridge, Ontario
OPEN HOUSE: TUES & THURS, 4PM - 7 PM, SAT & SUN 1PM - 5PM at the model home / sales office located at 41 Queensbrook Crescent, Cambridge. Introducing The Langdon, Elevation A, a stunning 1800 sq. ft. home located in the desirable Westwood Village community. This home offers 4 spacious bedrooms and 2.5 beautiful bathrooms, providing ample space for family living. The carpet-free main floor features a 9-foot ceiling and a large kitchen equipped with quartz countertops, an extended breakfast bar, a pantry, and plenty of counter space. The generous living room and dining room are perfect for entertaining. Upstairs, you'll find 4 generously sized bedrooms, including a large primary bedroom with a private ensuite and a walk-in closet. Bedroom #2 also boasts the convenience of a walk-in closet. This home is designed to provide comfort and functionality, making it an ideal choice for those seeking a blend of style and practicality. (id:55499)
Psr
Lot 23 Tbd Rivergreen Crescent
Cambridge, Ontario
OPEN HOUSE: TUES & THURS, 4PM - 7 PM, SAT & SUN 1PM - 5PM at the model home / sales office located at 41 Queensbrook Crescent, Cambridge. Introducing the exceptional Bungloft at Westwood Phase 2(Community), a masterpiece of modern living spanning 1984 sqft. This meticulously designed home boasts a main floor master bedroom with a luxurious 4-piece ensuite, complemented by an additional bedroom on the second floor. From enhanced exterior elevations to 9 ft. ceilings on the main floor, this residence exudes sophistication and functionality. Modern garage door aesthetics and exterior LED pot lights elevate its curb appeal, while inside, quartz countertops, 36" upper cabinets, and an extended kitchen bar top define the gourmet kitchen. Engineered hardwood or laminate flooring graces the spacious great room, while ceramic tiles adorn the foyer, washrooms, and laundry areas. The primary ensuite features a glass shower and double sinks, epitomizing comfort and convenience. With a basement rough-in for a three-piece bathroom, air conditioning, furnace, and a ventilation system, this home ensures year-round comfort and efficiency **Extras** Room dimensions per builder's floorplans. Lot size per Builder's site map. Postal code and zoning are subject to change as they are TBD. Additional lot premiums may apply. (id:55499)
Psr
Lot 17 41 Queensbrook Crescent
Cambridge, Ontario
OPEN HOUSE: TUES & THURS, 4PM - 7 PM, SAT & SUN 1PM - 5PM at the model home / sales office located at 41 Queensbrook Crescent, Cambridge. Welcome Home To Lot 17 Queensbrook Cres, Where You Can Explore This Stunning New Building Located In The Highly Sought-After Westwood Village. This Exceptional FREEHOLD END UNIT Townhome Sits On A Premium Lot, Offering A Spacious And Luxurious Living Experience Without Any Condo Fees (NO CONDOFEES). The Main Floor Greets You With An Inviting Open Concept Layout Featuring Engineered Hardwood And Tile Flooring The Seamlessly Flow Throughout. The Kitchen Boasts A Beautiful Island And Quartz Countertops, Complemented By An Abundance Of Windows That Fills The Space With Natural Light, Creating A Bright An Airy Atmosphere. Upstairs, Three Generously Sized Bedrooms Await, Including A Primary Bedroom That Serves As A True Retreat With Its Ensuite Featuring Double Sinks And A Tiled Walk-In Glass Shower. A Spacious Walk-In Closet Provides Ample Storage, While The Convenience Of An Upstairs Laundry Room Adds To The Home's Functionality. Built By The Award Winning Builder, Ridgeview Homes, This Property Offers High Quality Finished Throughout. Located In A Master-Planned Community, Residents Enjoy Proximity To Local Shops, Restaurants, And Downtown Cambridge Amenities, As Well As Parks, Trails, And A Future Proposed School. Take This Opportunity To Own A Home In One Of Cambridge's Most Desirable Neighbourhoods. (id:55499)
Psr
135 - 35 Lunar Crescent
Mississauga (Streetsville), Ontario
Immediately Available, 3 Bedrooms, 2 Full Washrooms, 1 Garage Parking. Very Bright, Lots of Natural Light, Open Concept. Smooth High Ceilings, Brand New Luxury Townhome at Dunpar's Newest Development Located in the Heart of Streetsville, Missisauga. Steps from Shopping , Entertainment and Streetsville GO Station. Easy Access to Hwy 401 and Hwy 403, Close to U of T, Mississauga Campus. 1566 Sq.Ft. of Roof Top Terrace, Total Area 1812 Sq.Ft. (Builder Floor Plan is Attached) Hardwood Floor Throughout Except the Bedrooms and Stairs have Berber Carpet. (id:55499)
Ipro Realty Ltd.
Bsmt - 4175 Trellis Crescent
Mississauga (Erin Mills), Ontario
Beautiful Renovated One Bedroom Basement In The Best Location Of Mississauga. Fully Furnished. Erin Mills and Folkway. Close To Highway 403 and QEW. Very Convenient Location. Minutes To Erin Mills Mall, Schools, Walking Distance To The Parks & Public Transit. Tenant Responsible For 30%Utilities. Totally Separate Entrance. (id:55499)
RE/MAX Realty One Inc.
731 - 2343 Khalsa Gate
Oakville (Wm Westmount), Ontario
Welcome to this spacious 962 SQFT and well-designed 2 Bedroom + Den, 2 Washroom unit located on the 7th floor, offering a clear and unobstructed southeast view that reaches Lake Ontario and brings in natural light all day. This open-concept layout features approximately 9-foot smooth ceilings and thoughtfully selected finishes throughout. The kitchen is equipped with stainless steel appliances, white shadow granite countertops, subway tile backsplash, 39" upper cabinets, and under-cabinet lightingideal for everyday cooking and entertaining. The living and dining areas flow seamlessly, finished with modern laminate flooring, Zebra blinds, and pre-wired for wall-mounted TV. The den offers a flexible space for a home office, reading nook, or extra storage. The primary bedroom includes a walk-in closet and a private ensuite with a glass shower and premium ceramic tile. The second bedroom is bright and well-sized, with a full bathroom nearby. Additional features include a stacked washer and ventless dryer, mirrored closet doors, USB charging outlets, and Ecobee Smart Thermostat with Alexa. Step out onto the balcony for fresh air and a clear southeast view. Includes one parking and one locker. Located in a modern smart building with keyless entry, free internet, and full connectivity. Enjoy resort-style amenities: gym with Peloton bikes, rooftop lounge, pool/spa, pickleball court, golf simulator, BBQ areas, media/games room, work/share space, car wash, pet wash station, and access to 200 km of scenic trails. ** Property Taxes not assessed yet ** (id:55499)
Akarat Group Inc.
98 Trudelle Crescent
Brampton (Fletcher's Meadow), Ontario
Stunning Well Maintained Semi Shows True Pride Of Home Ownership! (Approx 1600 Sq Ft). Crown Molding Throughout! Laminate Floors! Large Family Size Kitchen With Granite Counter, Breakfast Area & Walk-Out To Wooden Deck And Patio. Granite Counters in Second Floor Bathrooms, Water Softener in Kitchen, Aqubon Water System Treatment for the whole house (owned), Existing Newer California Shutters & Window Coverings. Access to Garage through the house, Newer 3 piece bathroom in Basement, Primary Bedroom with 5 piece ensuite. Extended Mix Concrete & Asphalt Driveway for three cars plus one single attached car garage. No Neighbours Behind! Steps To Schools! Minutes To Mt Pleasant Go Station & Cassie Campbell Community Centre! (id:55499)
Harvey Kalles Real Estate Ltd.
1014 Biason Circle
Milton (Wi Willmott), Ontario
Welcome to this stunning 4-bedroom, 3-bathroom detached home offering over 2,500 sq/ft. of a beautifully designed living space. Perfectly blending style and functionality, this spacious residence features a bright, open-concept layout ideal for both everyday living and entertaining. The gourmet kitchen boasts high-end stainless steel appliances, ample cabinetry, and a generous island, flowing seamlessly into the inviting dining and living areas. Upstairs, you'll find a spacious great room with a walk-out balcony, perfect for relaxing or hosting guests. The upstairs also includes four well-sized bedrooms, including a luxurious primary suite complete with two walk-in closets and a private ensuite. With multiple living areas and modern finishes throughout, this home is designed for comfort and convenience. Ideally located near schools, shopping and more. This is a rare opportunity you wont want to miss!****UPGRADES****Outdoor glass railing(front/back)2024, NEW kitchen quartz Island 2024, Upstairsall bathrooms countertop 2024 , Kitchen NEW dishwasher 2024, Front - Interlocking 2024, Driveway 2025 , Upstairs laminate flooring, Freshly painted 2025, NEW Furnace 12/2023. (id:55499)
RE/MAX Realtron Yc Realty
1160 Windsor Hill Boulevard
Mississauga (East Credit), Ontario
Welcome to this exceptional 5-bedroom, 6-bathroom detached residence nestled in the highly sought-after East Credit community near Terry Fox Way and Bristol Road. Spanning approximately 2,800 sq. ft., this home offers a perfect blend of luxury, functionality, and convenience. Five generously sized bedrooms upstairs, including two primary suites with private ensuites. The fifth bedroom also features its own ensuite, ideal for guests or extended family. Separate Modern kitchen equipped with high-end appliances, ample cabinetry, and a breakfast area. living, dining, and family rooms provide ample space for entertaining. A dedicated office is perfect for remote work or study. Pot lights throughout, hardwood flooring, and a cozy fireplace in the family room enhance the home's appeal. Basement Apartment: Expansive basement with a separate entrance, featuring a large living area, two full bathrooms, and potential for rental income or in-law suite. Outdoor Living: Enjoy a spacious backyard with a deck, perfect for summer gatherings. Double car garage and a large driveway accommodating up to four vehicles. Proximity to top-rated schools, parks, and recreational facilities. Minutes away from Heartland Town Centre, Square One Shopping Centre, and major highways (401 & 403), ensuring easy commutes and access to amenities. This meticulously maintained home offers unparalleled comfort and convenience in one of Mississauga's most desirable neighborhoods. Don't miss the opportunity to make this your dream home! (id:55499)
Century 21 People's Choice Realty Inc.
20 - 3430 Brandon Gate Drive
Mississauga (Malton), Ontario
Welcome to this fully upgraded (3+1)bedroom, (2+1)bathroom condo townhouse in the heart of Malton. The main floor boasts a modern kitchen with stainless steel appliances and a stylish backsplash, complemented by laminate flooring throughout. The spacious living and dining area offers an open-concept layout, leading to a private, fully fenced backyard with a walk-out deck-perfect for outdoor entertaining. Upstairs, the master bedroom features a concrete balcony, while the finished basement provides additional space. Conveniently located near Westwood Mall, public transit, schools, parks, and with easy access to Highways 427 and 407. Includes fridge, stove, built-in dishwasher, washer, dryer, and all electrical fixtures. Freshly painted and ready for immediate occupancy. (id:55499)
Homelife Maple Leaf Realty Ltd.
254 Niagara Trail
Halton Hills (Georgetown), Ontario
Step into this impeccably upgraded 4-bedroom, 3.5 bathroom home just south of Georgetown, where sophisticated design meets practical living. This newer build features a spacious, thoughtfully designed layout perfect for the needs of modern families. The main floor boasts soaring 10 feet ceilings and a bright open-concept design that seamlessly connects the chef-inspired kitchen, breakfast area, family room, dining area, and living area. Ideal for both entertaining and everyday comfort. Upstairs with 9 feet ceilings, you will find 4 spacious bedrooms, including two generously sized master bedrooms with private ensuites, and a semi-ensuite shared by the remaining two rooms, offering a flexible layout ideal for multigenerational living, hosting guests, or using one room as a dedicated home office while still enjoying three ensuite-style bedrooms. The unfinished basement with a separate entrance provides additional possibility for an in-law suite, or potential rental income. Premium features and upgrades include: A modern kitchen with granite countertops, ceramic backsplash, premium stainless steel appliances, and upgraded pot lights. Brand new stove and range hood, brand new washer and dryer. Owned water heater-no monthly rental fees. Located in a family-friendly community near Highway 401 and within walking distance to excellent schools, this home offers the perfect blend of style, space, and convenience. (id:55499)
International Realty Firm
8 - 24 Fieldway Road
Toronto (Islington-City Centre West), Ontario
Charming 1+1 Bedroom, 1 Bathroom Condo Townhouse For Sale At Connexion Condos With 1 Underground Parking Space Included. Located At Islington Ave And Bloor St. W, Steps Away From Islington Subway Station And A Quick Walk Away From Kipling GO Station. Rarely Available Quiet South-Facing Condo Fronting Onto Fieldway Road. Come Home To A Suite Filled With Natural Light, Bright Finishes, Tall Ceilings, A Modern Kitchen With Stainless Steel Appliances + A Kitchen Island, A Large Bedroom, 4-Piece Bathroom And A Den. Laminate Flooring And Tile Throughout The Condo Townhouse. Bike Storage Included. Parks, Schools, Kingsway Village, Restaurants, Shopping, Islington TTC Station, Kipling GO, And More All Nearby. Easy Access To The QEW And 427. Quiet And Conveniently Located West-Toronto Neighbourhood. (id:55499)
RE/MAX Metropolis Realty
646 Kerr Trail
Milton (Be Beaty), Ontario
Welcome to 646 Kerr Trail an impeccably maintained 3-bedroom Mattamy-built townhome thats move-in ready with a long list of thoughtful updates. The heart of the home is the renovated kitchen featuring new cabinetry, granite countertops, and a stylish backsplash that ties it all together. The second floor has just been updated with brand new flooring, and the entire home has been freshly and professionally painted for a clean, modern feel. The furnace was replaced approximately 5 years ago, adding peace of mind to your purchase. Downstairs, the partially finished basement offers great potential, complete with a rough-in for a future wet bar or bathroom. Ideally situated in a sought-after school zone, this home is close to parks, shopping, and offers easy access to the 401 and 407perfect for commuters. This is one you wont want to miss. (id:55499)
RE/MAX Escarpment Realty Inc.
63 Eileen Avenue
Toronto (Rockcliffe-Smythe), Ontario
Charming Home on a Tree-Lined Corner Lot Near Humber River Trails! Perfectly suited for First-Time Home Buyers or Investors! The property features a one-bedroom basement apartment, with a separate entrance and private laundry, offering excellent income potential. Conveniently located just a quick TTC ride to Runnymede Station. Enjoy a private driveway and a spacious two-car detached garage or convert it to a garden suite. Freshly painted throughout, the home features updated light fixtures and a kitchen that opens to a large south-facing deck ideal for entertaining. Enjoy tranquil moments on the covered front porch. Don't miss this fantastic opportunity to own a home in a welcoming, family-friendly community! (id:55499)
Homelife Partners Realty Corp.
20 Sigmont Road
Toronto (Eringate-Centennial-West Deane), Ontario
Experience the perfect blend of comfort and convenience in this highly sought-after bungalow nestled on a quiet street where opportunities to own are rare. This meticulously maintained 3+1 bedroom, 2 full-bath home offers a harmonious balance of functionality and warmth, enhanced by thoughtful updates like a modern kitchen with stainless steel appliances and a dining room that opens onto a covered porch. The sun-drenched living room provides the ideal space to relax and unwind. The finished basement, with a newly installed Backflow Valve, adds another layer of versatility complete with a separate entrance that opens up possibilities for in-law accommodations. Families and downsizers will appreciate the home's proximity to excellent schools, including top junior and middle institutions and the renowned Michael Power High School. For those relying on public transport, the TTC is conveniently steps away, connecting you to Kipling Station for seamless commuting as well as the future Eglinton Crosstown Terminus. Recreation and leisure are just minutes away at Centennial Park, while shopping enthusiasts will delight in the nearby Sherway Gardens, Cloverdale Mall, and Woodbine Centre. Easy access to major highways (401 & 427) and Toronto's Pearson International Airport ensures you're always connected to the best the city has to offer. A true haven for anyone seeking a well-rounded lifestyle. (id:55499)
Keller Williams Edge Realty
3263 Pebblewood Road
Mississauga (Meadowvale), Ontario
Stunning Fully Renovated Detached Home in Meadowvale - A True Must-See! Welcome to your dream home! This beautifully renovated house in the highly sought-after Meadowvale neighbourhood is a perfect blend of modern style and classic charm. Boasting 4 spacious bedrooms in upper floor, 3.5 updated bathrooms and a family room with gas fireplace, this home is designed for both comfort and functionality. The gourmet kitchen features sleek stainless steel appliances [brand new stove and d/w (March 2025), Washer/Dryer (2020), Fridge (2020) , Microwave (2022)], stunning granite counter tops, and ample cabinet space, making it perfect for cooking and entertaining. The large living and dining areas are flooded with natural light, providing the ideal setting for relaxation or hosting family and friends. Brand new, contemporary hardwood stairs with iron balusters (main floor to second floor) adds glamour to the house. The primary suite is a private retreat, complete with a walk-in closet with a just-installed glass shower. Three additional generously sized bedrooms offer plenty of closet space and are perfect for kids, guests, or a home office. The finished basement, renovated in March 2025, offers a spacious recreation room - a fantastic spot for movie nights or a play area. There's also a convenient cold room with ample storage. To top it all, the fully fenced backyard is your own private oasis for barbecues, relaxation, or outdoor gatherings. Additional features include newer energy efficient windows (2018) and modern lighting. Freshly painted in neutral tones, this top-to-bottom renovated home is move-in ready and waiting for you to make it your own! Nestled on a quiet street, this charming home offers the perfect blend of tranquility and convenience. Located in a family-friendly neighbourhood, it's close to top-rated schools, making morning drop-offs a breeze. You'll also find a variety of places of worship nearby, reflecting the community's welcoming and diverse spirit. (id:55499)
Royal LePage Signature Realty
3 Xavier Court
Brampton (Bram West), Ontario
Welcome to this stunning corner home in the desirable Streetsville Glen Neighborhood! Situated on a spacious 60x130 lot on a quiet, private street, this incredible 3300 sqft home offers 5+3 bedrooms, 5 bathrooms, and is packed with amazing upgrades throughout. The main floor features a beautiful kitchen with quartz countertops, a breakfast area, and hardwood flooring in the master bedroom. Enjoy separate living and dining areas, perfect for entertaining. The fully finished basement offers excellent rental potential, with 3 bedrooms, 1 bathroom, a kitchen, dining area, and a spacious living area. Recent updates include a new furnace, water heater, and A/C, plus a new marble countertop in the basement. The front fence and roof were replaced just 4 years ago. This home also features a double garage, a driveway with parking for up to 6 vehicles, and a spacious laundry room that could easily be converted into an office. Located just minutes from highways 407 and 401, with easy access to the Creditview River and all local amenities, this home is a true gem in the heart of a sought-after community. Don't miss out on this beautiful home! (id:55499)
King Realty Inc.
22 Hughes Street
Collingwood, Ontario
Welcome to Pretty River Estates, a move in ready Detached Home tucked away in a Peaceful Neighborhood Convenient to Everything Collingwood has to Offer. This Raised Bungalow Boasts 9' Ceilings Throughout the Entire Home. With an Open Concept Kitchen & Living Space the Vaulted Ceiling just Adds to the Height. The 2 Main Floor Bedrooms, 2 Basement Bedrooms and 3 Full Bathrooms feature ample Natural Light to provide a bright and inviting ambiance. The Principal Bedroom is generously sized with an Ensuite and Walk in Closet. 6 Parking with Direct Access from the Garage into the Home. Outside features a Fenced in Private Backyard, Extensive Landscaping and an In Ground Irrigation System that Makes Your Yard The Envy Of The Street. Walking distance to Local Schools, Trails and Pretty River, this home is Turn-Key and ready for you to Move in. (id:55499)
RE/MAX Noblecorp Real Estate
6 Orsi Court
Barrie (Ardagh), Ontario
Tucked away on a tranquil cul-de-sac overlooking a picturesque ravine, this impressive 3,200 sq.ft. brick residence offers an exceptional living experience. The stately two-story exterior exudes curb appeal with its well-manicured landscaping. Step inside and be greeted by bright, living areas adorned with high-end finishes and thoughtful design elements. The gourmet kitchen is a chef's dream, featuring a large island and ample counter space. Relax in the spacious living room or entertain in the separate two dining areas. Offering 4 generously sized bedrooms and 3 bathrooms, including a luxurious primary suite, this home provides comfortable living quarters for the entire family. The primary bedroom is a true retreat with its spa-like ensuite and walk-in closet. Extending your living space outdoors, the backyard is an oasis of tranquility with a large deck overlooking the ravine. Relax and unwind in this serene setting, where the sights and sounds of nature become your personal retreat. Enjoy peaceful mornings or host evening gatherings while taking in the serene natural surroundings. Elevating the luxury experience, this remarkable home boasts a four-car garage with a triple-wide driveway, ensuring ample space for your vehicles and toys. Located in a desirable family-friendly neighbourhood, this stunning home offers a perfect blend of luxury living and natural beauty. Don't miss this incredible opportunity to make it yours. (id:55499)
RE/MAX Hallmark Chay Realty
3 - 80 Mccallum Drive
Richmond Hill (North Richvale), Ontario
Welcome to this stylish and meticulously maintained 3 bedroom, 4-bathroom townhome in the highly sought-after North Richvale community. Featuring a bright open-concept layout with smooth ceilings, new lighting, and gleaming hardwood floors throughout the main living and dining areas, this home is perfect for modern family living. The upgraded, generously sized kitchen showcases new quartz counter-tops, a sleek back-splash, and plenty of cabinet space. Walk out from the main floor to a newly built balconyperfect for a morning coffee. Upstairs offers three spacious bedrooms, including an expansive primary suite with a 3-piece en-suite and walk-in closet. All principal rooms are enhanced with updated hardware and thoughtful finishes throughout. The fully finished basement provides flexible space for a home office, media room, or a potential fourth bedroom. The walk-out access to a private patio and backyard provides an ideal place for quiet relaxation or outdoor entertaining. Additional upgrades include a new dishwasher, washer, and dryer. Located close to top-ranked schools, public transit, hiking trails, hospital, and major amenities, this home is a true gem that combines quality craftsmanship with timeless appeal, in a family-friendly community. (id:55499)
Royal LePage Supreme Realty
3 - 735 New Westminster Drive
Vaughan (Brownridge), Ontario
Why settle for a condo apartment, when you can own a fully renovated, turnkey 3+1 bed / 3 full bath townhome in the heart of Thornhill, complete with 2 parking spots! Prime location within the complex with no direct neighbours in front. Proudly owned by the original owner, this move-in ready gem offers nearly 1,600 sq. ft. of functional living space. Bright, open-concept layout with a spacious living and dining area that walks out to a front patio. Kitchen with quartz countertops, stainless steel appliances, backsplash and a breakfast bar. 6-inch high-quality flooring, smooth ceilings and pot lights throughout the home. Large primary bedroom with a 4-piece ensuite and his-and-hers closets. Finished basement with recreation room, 3-piece ensuite and a large closet, perfect as a 4th bedroom, office or nanny suite. Direct underground access to 2 parking spaces. Maintenance fees cover high-speed internet, cable and water. Conveniently located near Promenade Mall, Walmart, No Frills, synagogues, parks, public transit and top-rated schools including Brownridge P.S., St. Elizabeth Catholic H.S., Frechette French Immersion P.S. and Westmount Collegiate Institute. Walk Score of 81 means most errands can be done on foot. Visitor parking right outside the door. A perfect home for families or professionals seeking a move-in-ready property in one of Thornhill's most desirable neighborhoods. Don't miss this opportunity! (id:55499)
Right At Home Realty
37 - 115 Main Street S
Newmarket (Central Newmarket), Ontario
Welcome to the Heart of Historic Downtown Newmarket! This beautifully cared-for condo townhouse offers the perfect blend of modern comfort and low-maintenance living, making it ideal for 1st time buyers, growing families, or anyone looking to downsize without compromise. Step inside to discover a bright and inviting layout featuring 3 spacious bedrooms, 2 bathrooms, and a fully finished basement that offers even more space to relax or entertain. You'll love the new pot lights on the main floor, upgraded appliances, elegant California shutters, and the open-concept living and dining area that flows effortlessly into your private, cozy backyard, perfect for morning coffee or weekend BBQs. Living here means enjoying everything that Downtown Newmarket has to offer, from charming shops and local cafés to award-winning restaurants and year-round events at Riverwalk Commons. Whether it's skating in the winter, splash pads in the summer, or farmers markets and festivals in between, there's always something happening just steps from your door. With GO Transit, top-rated schools, parks, major highways, and Upper Canada Mall all nearby, this move-in-ready gem checks every box. Don't miss your chance to call this vibrant, walkable community home! (id:55499)
Homelife Landmark Realty Inc.
22 Willowgate Drive
Markham (Bullock), Ontario
A Large new renovated and Finished basement Backing To 300 Acre Milne Conservation Area With Walking Trails & Pond in one of the best Markham neighbourhoods. Seperate Entrance directly from front, it's brand new fully renovated, Large Rec Room, procelain flooring in bathroom, new kitchen cabinets & all new appliances. Pot lights in the living area, open concept, bright & spacious. Highly Ranked Markville Secondary School & Roy H Crosby Ps, St Patrick Cs & Churches. Close To Markville Mall, Foody Mart, Go Train, Main St Markham Shops & Restaurant, Markham Hospital & Easy 407 Access. Brand new & excellent move in condition. Don't miss it (id:55499)
First Class Realty Inc.
5040 Mount Nemo Crescent
Burlington, Ontario
Power of Sale! Dreaming Of Your Own Private And Tranquil Paradise? This One Is For You! Own Over 1 Acre Of Lush Land In Desirable Rural Burlington, Surrounded By Other Prestigious Multi-Million Dollar Properties. An Approximately 6,000 Square Feet Custom Designed Mansion Featuring A Sleek Stone And Stucco Facade With Expansive Windows Lies Behind The Modern Security Gates. Enter Into This Luxurious Home Boasting Impeccable Craftsmanship And High-End Finishes That Includes Both Hardwood And Porcelain Flooring, Designer Chandeliers And Spectacular Coffered Ceiling Heights. An Elevator That Services All Three Levels Helps Navigate This Beautifully Designed Home. This Home Offers Three Kitchens. The Main Kitchen Is Definitely A Chef's Delight! Boasting Expansive Cabinetry, A Large Center Island With Waterfall Quartz Countertops And Top-Of-The-Line Built-In Appliances By Dacor. Also On The Main Level Is The Primary Suite. Your Private Sanctuary Includes A Relaxing Fireplace, An Elegant 5-Piece Ensuite Bathroom, A Spacious Walk-In Closet, Direct Access To The Backyard Patio. An Additional Three Bedrooms Upstairs, Each With Walk-In Closets And Ensuites. Don't Miss The Hidden Bonus Room! The Unfinished Lower Level Adds Even More Potential, With A Theatre Room, Office, And Recreation Room. This Extraordinary Home Is Equipped With Built-In Speakers, A Control4 System, Saltwater Pool, A Heated Detached 3-Car Garage With 12-Foot Ceilings, Air Conditioning, Water Supply And Professionally Landscaped Grounds. Truly A Magnificent Find! (id:55499)
Land/max Realty Inc.
401 - 20 Dean Park
Toronto (Rouge), Ontario
Welcome Home to Spacious Corner Unit 401 at 20 Dean Park! Discover this beautifully maintained 2-bedroom, 2-bathroom corner suite offering an impressive 1,150 sq. ft. of open-concept living space. Featuring high ceilings, expansive windows, and sleek, carpet-free flooring, this unit is bathed in natural light and exudes a modern, luxurious feel.Located in the prestigious Camargue II, a highly sought-after condominium community surrounded by award-winning gardens, this residence offers a perfect blend of urban convenience and natural beauty. Enjoy resort-style amenities including a saltwater pool, hot tub, sauna, fitness center, party room, car wash station, and 24/7 security.Commuters will appreciate the easy access to Highway 401, TTC, and GO Transit, while families will enjoy proximity to top-rated public schools, Rouge National Urban Park, and local hospitals. Ample visitor parking makes entertaining guests a breeze. Dont miss your chance to own a piece of this exceptional community. (id:55499)
Royal LePage Vision Realty
13 Richardson Drive
Aurora (Aurora Highlands), Ontario
This Is The One That You Have Been Waiting For! This 3+2 Bedroom / 4 Full Bathroom Bungalow With Huge Curb Appeal Has Been Fully Renovated From The Ground Up W/ A Fully Separate Income Generating Legal Basement Apartment & Has Been Lovingly Maintained. The Main Floor Owner Suite Features Tall Ceilings, Large Ceramic Tiles, Hardwood Flooring, Crown Molding, Stainless Steel Built-In Appliances, Large Windows, A Separate Laundry Room As Well As Another Laundry Set-Up In The Closet, 3 Bedrooms + 2 Full Bathrooms Including A Primary Bedroom Ensuite Bathroom. The Fully Separate & Renovated Basement Apartment Features A Separate Hydro Meter, Large Ceramic Tiles, Hardwood Flooring, Stainless Steel Built-In Appliances, Large Above Ground Windows, 2 Bedrooms + 2 Full Bathrooms Including A Primary Bedroom Ensuite Bathroom. Enjoy The Paved Driveway Leading To A Fully Detached Heated Garage W/ Separate Breaker Panel & Side Door. This Property Features, Separate Laundry Rooms (3 Total Set-Ups), Parking For 5.5 Cars, Fenced Backyard, Updated Parging, Brand New Winterized Tile Front Entrance Steps, 2 Year Old Roof, Owned Hot Water Tank, Newly Serviced Furnace & Fresh Coat Of Paint. The Fully Separate Legal Basement Apartment Is Perfect To Generate Monthly Income Or As A Fully Separate, Safe & Ultra-Comfortable In-Law Suite. This Property Is Perfect For Families & Investors. Enjoy The Convenient Location Steps From Yonge St & Bathurst W/ Restaurants, Transit, Shopping, Quick Access To Highways, Parks, Trails & So Much More. Book Your Appointment Today! (id:55499)
Century 21 Leading Edge Realty Inc.
89 Charleswood Drive
Toronto (Clanton Park), Ontario
Welcome to 89 Charleswood Drive - a turnkey detached home nestled on a 40 x 125 ft lot in the heart of Clanton Park. This bright and stylish 2 bedroom, 3-bathroom residence offers a functional layout with timeless finishes, ideal for both families and downsizers seeking modern comfort with classic charm.The main floor features an inviting living space with hardwood floors, pot lights, and a picture window that fills the home with natural light. A thoughtfully designed kitchen boasts quartz counters, stainless steel appliances, and ceramic flooring. The dedicated dining area leads directly to the fully fenced backyard via a new walkout door, thoughtfully created in 2020 by converting the original window providing seamless indoor-outdoor flow. Upstairs, the primary bedroom includes a walk-in closet and large windows. A second spacious bedroom and a modern 4-piece bath complete the upper level, all finished in hardwood. The finished lower level renovated in 2021 and accessed via a separate side entrance offers excellent in-law or guest suite potential. It includes a full kitchen with quartz countertops, vinyl plank flooring, 3-piece bath, and ample living space. Enjoy private parking for up to four vehicles and a sunny, south-facing backyard with a newer deck (2020), natural gas BBQ hookup, and a newer gazebo (2024).Ideally located near Wilson and Bathurst, you're minutes to TTC, Highway 401, Yorkdale Mall, Earl Bales Park, and excellent schools. Walk to transit, parks, community centres, and daily conveniences.*Pre-listing home inspection available upon request. (id:55499)
Harvey Kalles Real Estate Ltd.
13 - 10 Hargrave Lane
Toronto (Bridle Path-Sunnybrook-York Mills), Ontario
Welcome to Unit 13 at 10 Hargrave Lane - a modern three-storey condo townhouse nestled in the prestigious Lawrence Park community. This thoughtfully designed home features a private underground parking space with direct access into the unit, offering exceptional convenience and privacy. The professionally managed property takes the stress out of maintenance, allowing homeowners to enjoy a worry-free lifestyle. At the top of the home, a spacious rooftop terrace provides an ideal outdoor oasis for relaxation and family gatherings. Located just minutes from Bayview Avenue, Lawrence Avenue, and Highway 401, the home offers seamless connectivity across the city. Surrounded by excellent educational options, this location is ideal for families top-rated public schools and renowned private institutions such as Crescent School and Toronto French School are all within walking distance. (id:55499)
Hc Realty Group Inc.
165 - 3033 Townline Road
Fort Erie (Black Creek), Ontario
BUNGALOW BACKING ONTO THE CREEK NO REAR NEIGHBOURS, 3 bedroom, 2 bath, 1362 SQFT (1198 sq ft + 164 sqft 3 season room) located at 165-3033 Townline Road (Trillium Trail) in the Black Creek Adult Lifestyle Community, Stevensville. Covered front porch leads to the 3-SEASON SUNROOM which leads to the spacious eat-in kitchen, bright living room w/ bay window, VAULTED CEILING & COZY GAS FIREPLACE. XL Master suite features walk-in closet, 3-pc ensuite plus WALK OUT to SCREENED-IN SUNPORCH. 2nd bedroom w/ double closets, 3rd bedroom currently being used as an office. 4-pc bath & laundry complete the home. APPROX $32,000 IN RECENT UPDATES- GAS FIREPLACE,LIGHT FIXTURES,PAINTING CY2024/25,CY2023- NEW HI-EFF FURNACE,CENTRAL AIR, GAS ON- DEMAND WATER HEATER (OWNED), FLOORING,UPDATED ENSUITE BATH. Private backyard backs onto the creek, creating a personal retreat. 200-AMP SERVICE, DROUBLE DRIVE w/ parking for 2 cars + large storage shed with power/breaker panel. Excellent COMMUNITY LIVING offers a fantastic club house w/ indoor and outdoor pools, sauna, shuffleboard, pickle ball courts and weekly activities such as yoga, exercise classes, water aerobics, line dancing, tai chi, bingo, poker, coffee hour & MORE! Quick highway access and only mins drive to Fort Erie & Niagara Falls amenities. Monthly Land lease fee $825 + $120.33 taxes(CY2025) (id:55499)
Century 21 Heritage House Ltd
40252 Forks Road
Wainfleet (Marshville/winger), Ontario
Nestled on over 2 acres of agriculturally zoned land sits a dream hobby farm with a charming bungalow and lush open spaces. Welcome to 40252 Forks Road in beautiful Wainfleet. Offering the perfect blend of rural serenity with modern convenience, this cozy retreat boasts a home with three bedrooms, one full bathroom and a blank canvas full basement for those looking for more space for your growing family. The recently updated bathroom is stunning visually and equally practical with heated floors and sleek design. Step outside to discover the spacious barn with a loft and multiple paddocks ready for your livestock or farming projects. The expansive outdoor space allows for gardening, recreational activity or simply enjoying the beauty of nature. Picture sipping your coffee on the back deck overlooking the serene landscape listening to the sounds of the country. Located mere minutes from Welland and Port Colborne, you can enjoy the tranquility of country living without sacrificing access to essential amenities. If you're looking to cultivate your passion for agriculture or just enjoy your private retreat, this property offers endless possibilities. Numerous updates to property including most appliances, water pump and compressor, UV light, sump pump, hot water tank, bathroom, back deck. (id:55499)
RE/MAX Niagara Realty Ltd
7216 County Road 13
Lisle, Ontario
TWO houses on this property. RARE FIND! 2 hydro meters. The main house is beautiful and fully renovated. Lots of parking. Totally private lot just under one acre that faces a wooded area. Recent updates on main house include, Drilled Well 2021, Furnace 2021, Water heater owned 2021, Central A/C 2022, Shingles 2022, Spray foam insulation 2021, all new large windows (except bsmt) new front door. New plumbing and wiring 2021 including electrical panel with upgraded 200 amp service. New eaves, soft and facia 2023. New deck 2023. Detached double car garage, carport, and large storage container to park all the toys. Steel roof on garage. The second house is NOT livable. With many renovations the house could have the potential to become a living space for a family member or as a rental house for extra income. Enjoy country living. Only 10 minute drive to shopping in Alliston. (id:55499)
Sutton Group Incentive Realty Inc. Brokerage
3148 County Road 32 Highway
Seeleys Bay, Ontario
A peaceful rural escape awaits just outside Seeley's Bay, nestled on approximately 70 scenic acres. This charming two-storey home offers a wonderful blend of comfort, character, and outdoor freedom. Step onto the inviting front porch and feel instantly at ease this is a place where mornings begin with coffee and birdsong.Inside, the main level welcomes you with wood floors, an expansive, bright, eat-inkitchenideal for casual meals or catching up with family. The dining room has beautiful hardwood floors and is large enough to host the whole extended family, with additional ambiance provided by the wood stove. The adjacent cozy living room provides a quiet place to unwind,relax with a good book or catch up on conversations. There is also a rough-in for a small bathroom. The sunroom and convenient main floor laundry adds everyday ease. The huge wall to wall windows bring in the sunshine and serenity of the outdoorsUpstairs, there are three comfortable bedrooms, a fourth or den, two bathrooms, that could serve creative space, or an extra bedroom. Another light-filled sunroom on this level offers picturesque views and a tranquil spot to recharge. It could also be your home office!Outside, theres room to roam meadows, mature trees, trails, fields to grow, several well maintained and useful outbuildings, (a barn, chicken coops, drive shed, Silo). Whether you're dreaming of gardens, hobby farming, or just breathing in fresh country air, this property offers a true connection to nature. A detached garage provides great storage for tools, toys, or weekend projects.This home has been lovingly maintained and offers the kind of peace and privacy that's becoming harder to find. The farmable acreage has been maintained by a local farmer and used to grow hay, soybeans, corn and oats (No Income). Back Deck is approx 27'4 (8.35 m) x 7'3(2.23 m) Property, Chattels and Fixtures Are all Sold As-Is- Estate Sale (id:55499)
Exp Realty Brokerage
441 Barrie Road Unit# 47
Orillia, Ontario
This move-in ready condo is perfectly situated in a prime location, offering easy access to a wide range of amenities including Costco and convenient routes via Highway 12 and Highway 11, ensuring both convenience and accessibility. Enjoy a low-maintenance lifestyle with exterior upkeep included in the monthly condo fee. Inside, the main floor has been updated with luxury vinyl flooring and features an open-concept living and dining area that creates a spacious and inviting atmosphere, and with almost 1,500 sq ft of living space (including the basement). The modern kitchen boasts quality finishes such as quartz countertops and durable, easy-care flooring. The basement includes a convenient 3-piece bathroom, adding extra functionality to the home. Upstairs, there are three bedrooms and a 4-piece bathroom, including a generously sized primary bedroom complete with ample closet space, providing comfortable and functional living quarters. (id:55499)
Royal LePage Signature Realty
4161 Hwy 89 Road
Innisfil (Cookstown), Ontario
EXCELLENT OPPORTUNITY TO LIVE AND HAVE BUSINESS AT SAME LOCATION; 4.8 Acre with 4BR 3WR Bungalow on HWY89 Just West of HWY 400. (1.5 KM). Excellent Bungalow Comes in As BONUS. Property Situated Between 2 Roads legal Entrances, Front 89 & Back from Victoria St. Good for HOME BASED BUSINESS , Land Scaping , Nursery, Dump Truck Yard, Heavy Machineries, Rental, Public Storage of Equipment & Vehicles, limited Tractors & Trailers, Construction , Commercial Vans & Delivery Vans. Home Based Auto Repairs or Maintenance Yard. Storage PODS. Seller does not Guarantee Towns permits. However Location and rear Entrance (Victoria St.) is Positively will help. Future Developments Possible. Can be re-zoned for Institutional or Commercial, Office Building , Medical Building , Medical Centre, Community Centre or Recreation Place. Close to Future New HWY413. 400 and Barrie. SALE Signs on Front and Back of Property. (id:55499)
Prime Realty Specialists Inc.
1328 Cawthra Road W
Mississauga (Mineola), Ontario
Welcome to this beautifully updated 4 bedroom, 2 bathroom home in the sought- after community of Mineola. Perfectly positioned near top-rated schools, the vibrant dining and shopping of port credit, and the scenic waterfront trails of Rattray Marsh Conservation Area and Jack Darling Park, this home offers both lifestyle and convenience. Commuters will appreciate easy access to Downtown Toronto via the Go Train or QEW. The main level features stylish laminating flooring and modern LED pot lights, creating a bright Welcoming atmosphere. The open- concept layout enhances the natural flow through the main living areas, seamlessly connecting to a well appointed Kitchen with built-in appliances, a breakfast bar, and generous cabinetry. A versatile main floor bedroom is ideal as a guest suite, complimented by a nearby 4- piece bathroom. Upstairs, the primary bedroom and an additional spacious bedroom each offer closet space share a contemporary 4- piece bath. The lower level provides a fourth bedroom and a bonus room- perfect for a home office or optional fifth bedroom. The partially finished basement offers excellent potential for customization, featuring a recreation room, laundry space. and large upgrade windows that invite natural light. A cozy sunroom offers a relaxing retreat during warmer months, and the expanded driveway ensures ample parking. This home is full of potential and ready for your personal touch. Extras: Recent upgrades include AC and furnace (2022), Owned hot tank (2022), roof shingles (2022), Laminate flooring (2022), new driveway (2022), and updated soffits, fascia, and eavestroughs (2023). Don't miss your opportunity to own a home in one of Mississauga's most desirable neighborhoods! (id:55499)
RE/MAX Skyway Realty Inc.
27 Gilham Way
Brant (Paris), Ontario
Welcome to Your Dream Home on a Premium Ravine Lot! Discover this beautiful 3+1 bedroom detached home nestled on a rare and breathtaking ravine lot offering ultimate privacy, serenity, and stunning natural views right from your backyard. This property features a double-car garage and a beautifully designed exterior.The main floor offers a spacious great room with a cozy gas fireplace, perfect for family gatherings, and smooth ceilings for a polished look. The chefs delight kitchen is equipped with stainless steel appliances, combining both style and functionality.Upstairs, you'll find a large media room that can easily be converted into a 4th bedroom, along with a luxurious primary suite featuring a 4-piece ensuite and a walk-in closet. Two additional generously sized bedrooms provide ample space for the whole family. The conveniently located second-floor laundry room adds to the home's practicality.This home boasts premium finishes and thoughtful upgrades, including a rough-in for a basement washroom, larger windows, a fireplace with a TV plug above, extra kitchen windows, an extended island, and smooth main-floor ceilings. Additional features include a gas line for the stove and BBQ, a water line for the fridge, and a newly installed water softener. (id:55499)
RE/MAX Realty Services Inc.
129 Fingland Crescent
Hamilton (Waterdown), Ontario
Impeccably maintained and updated four bedroom Aspen Ridge "The Hopkins" model offers over 2,700 square feet and 100k+ in upgrades! Fabulous street in family-friendly Waterdown, just a short walk to schools and YMCA. Welcoming first impression with beautiful landscaping, stone front steps and pathway to the backyard. Carpet-free home with upgraded tiles and red oak engineered hardwood throughout. Thoughtfully designed kitchen offers high-end stainless steel appliances, center island, sparkling light fixtures, under-cabinet lighting, granite countertops, timeless herringbone backsplash, extended kitchen pantry, pot drawers and soft-close cabinetry. Spacious great room with tray ceiling and gas fireplace and oversized dining room offer lots of room for entertaining. Notice the mudroom and inside entry to double garage. Hardwood and wrought iron staircase to upper level. Enormous primary bedroom with oversized walk-in closet and built-in organizer. Tranquil ensuite with enlarged frameless glass shower, soaker tub and double sinks. There are three more bedrooms on the upper level (one bedroom with private ensuite), main bathroom and laundry room. Notice the fourth bedroom has been opened up to create a loft space and features a closet plus a walk out to an enclosed balcony. Unfinished basement (with 3 piece rough-in) offers approximately 1,200 square feet of bonus space to make your own. Fully fenced backyard with professionally installed stone patio. Don't overlook the HunterDouglas Silhouettes window coverings, California shutters, 8 exterior patio doors with retractable screen door and built-in Paradigm in-ceiling speakers in kitchen and dining room!! (id:55499)
RE/MAX Escarpment Realty Inc.

