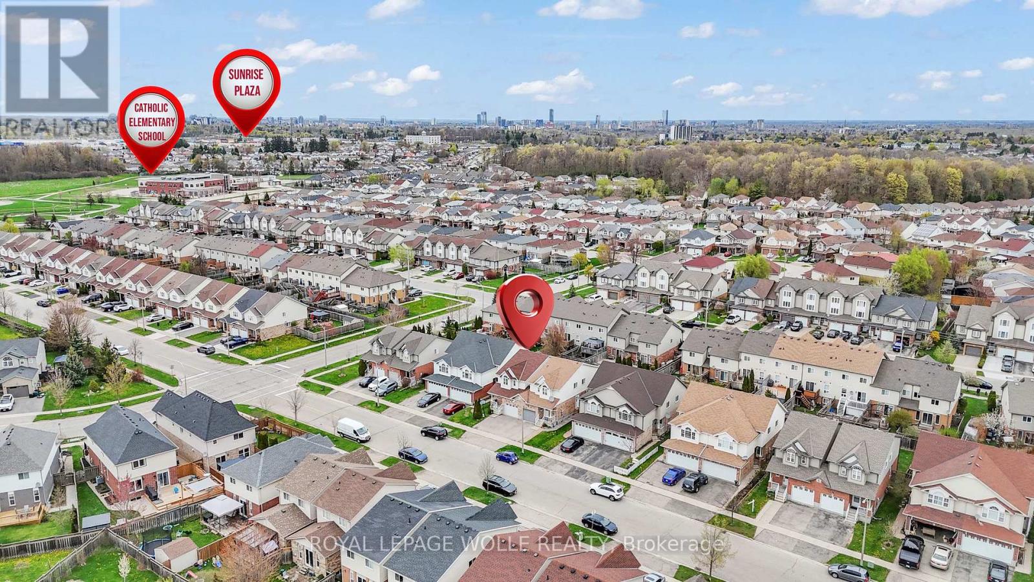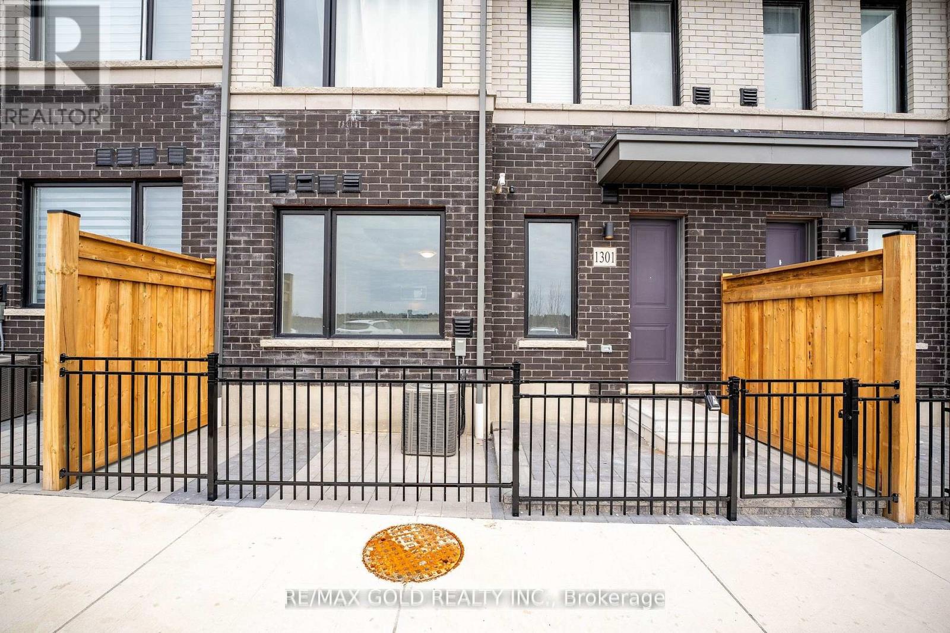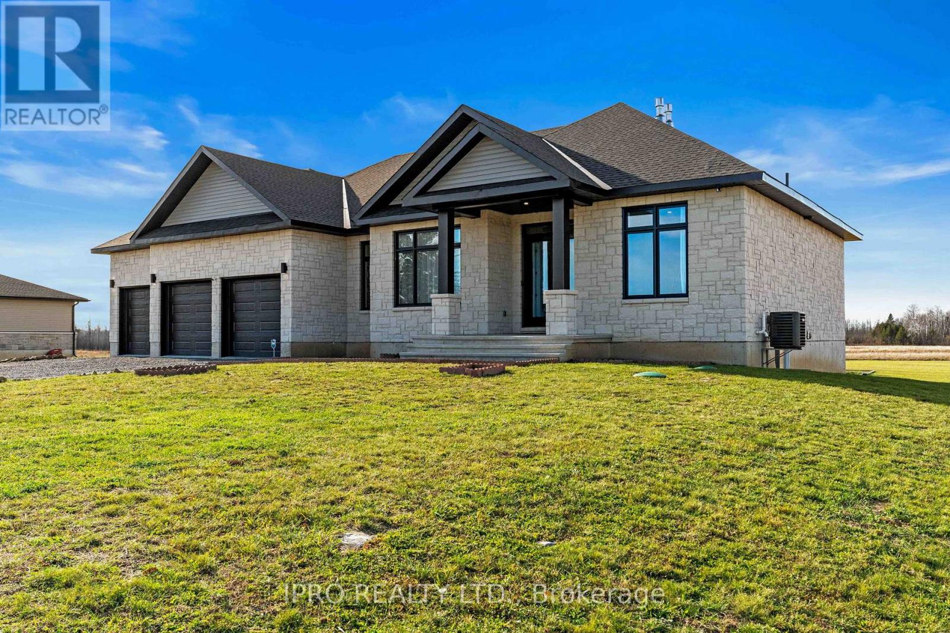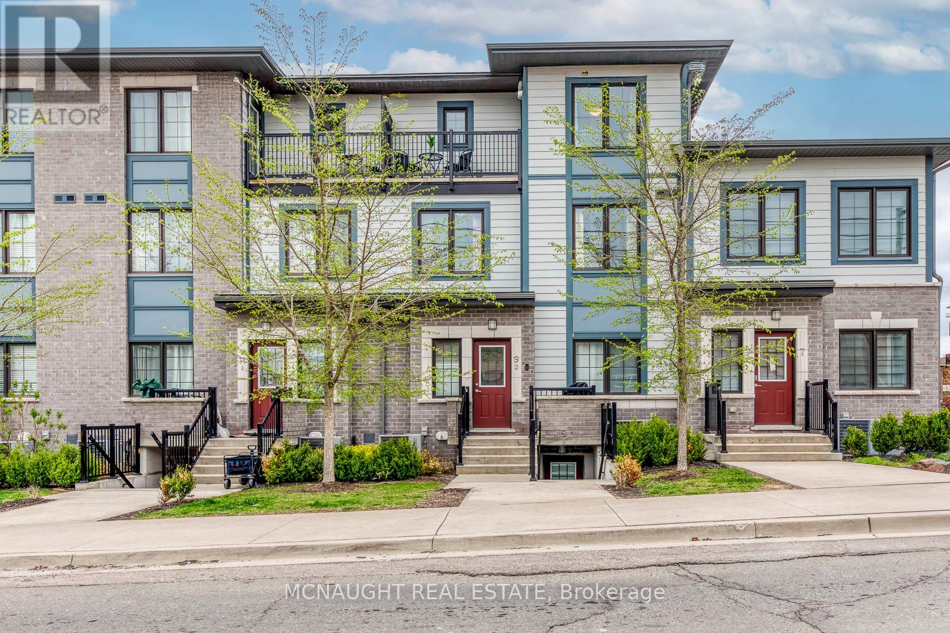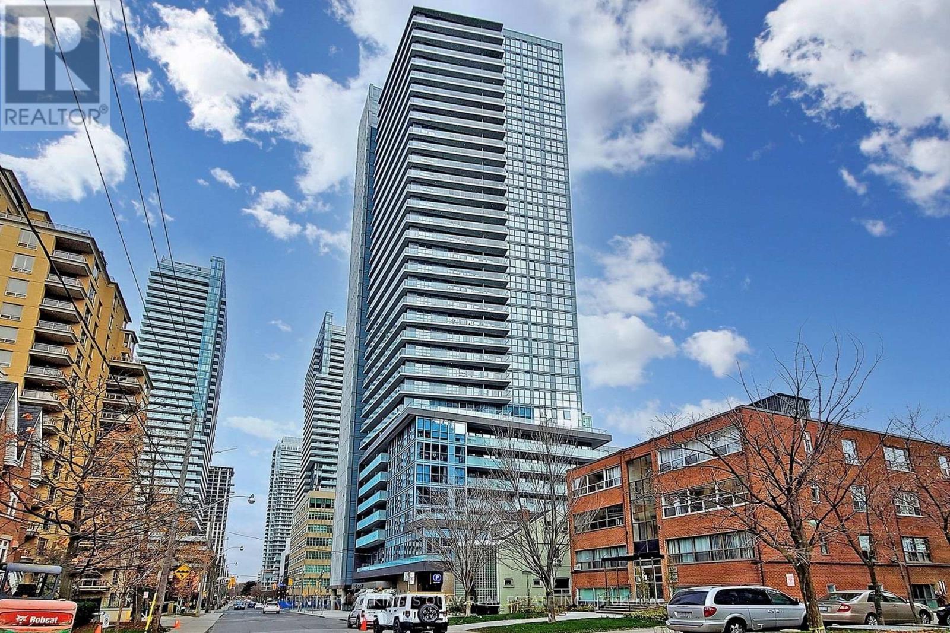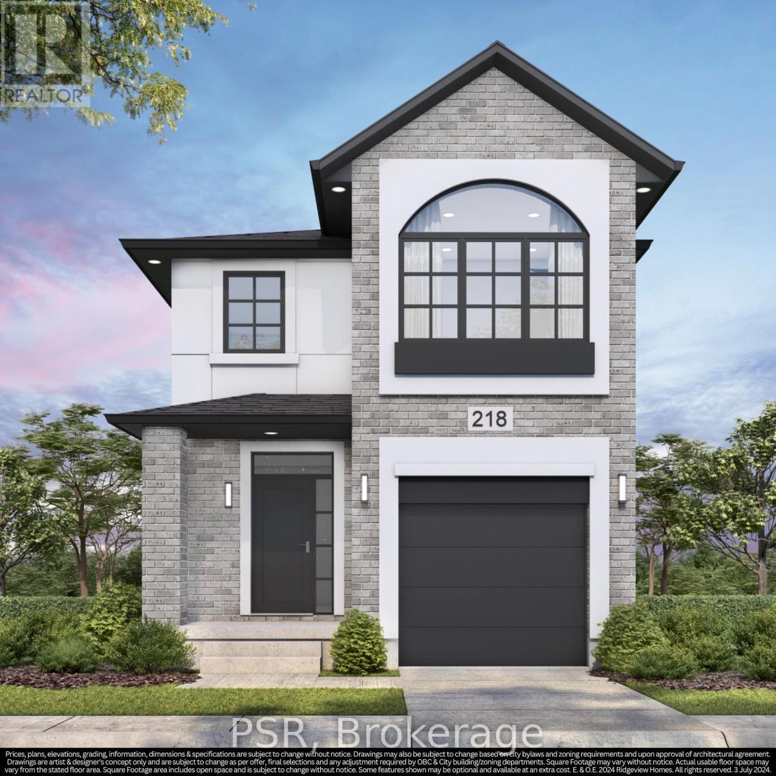18 Donnenwerth Drive
Kitchener, Ontario
Welcome to this beautiful 4-bedroom family home, ideally located in the highly sought-after Williamsburg P.S. French Immersion school zone- renowned for its top-tier rating! This property offers the perfect blend of location, lifestyle, and functionality. Nestled in the heart of the community, you're just minutes from authentic cafes, restaurants, and everyday conveniences like grocery stores- all within walking distance. Its prime, central location also ensures easy access to everything else by car. This link home (attached only by the garage) offers everything a growing family needs. The main floor features an inviting open concept living and dining space, with a spacious kitchen that's perfect for both cooking and entertaining. A convenient powder room completes the main level. The bright living room opens onto a deck- ideal for summer BBQs and outdoor gatherings. The backyard offers plenty of space for gardening, play, or simply relaxing. Upstairs, you'll find four generously sized bedrooms and a 4-piece bathroom. The primary bedroom is a true retreat, with large windows that fill the space with natural light and create a peaceful ambiance. Need extra space? The finished basement is full of possibility whether you're envisioning a home gym, playroom, theatre, or additional living area- and includes its own 3-piece bathroom. This is the perfect home to grow into, set in a community that offers the best in education and convenience. Don't miss your chance to make it yours! (id:55499)
Royal LePage Wolle Realty
RE/MAX Twin City Realty Inc.
118 Stiefelmeyer Crescent
Wilmot, Ontario
Discover comfort, privacy, and great value in this charming 3-bedroom, 1.5-bath semi-detached home nestled in the heart of Baden. Backing onto open farmland with no rear neighbours, the spacious, fully fenced, south-facing backyard features a large deck ideal for relaxing, gardening, or entertaining all with stunning views of the Baden countryside. Inside, enjoy a smart, functional layout with brand new carpeting and a finished basement that offers additional living space. Perfect for first-time buyers, young families, or anyone seeking a peaceful lifestyle, this home is located in a welcoming neighbourhood close to trails, parks, and everyday amenities. Main Floor & Upstairs Carpet, Fridge in Kitchen (2025), Roof (2021). A rare opportunity to enjoy quiet, affordable living with room to grow. (id:55499)
Exp Realty
1301 - 160 Densmore Road
Cobourg, Ontario
Brand New Move-In Ready Home in the Heart of Cobourg 2Br & 2Bath....This beautifully designed home home on ground level ideally situated in the heart of Cobourg, just minutes from the beach and offering seamless access to Highway 401.The open-concept layout with living area extends to a private balcony, perfect for relaxing and enjoying the fresh air. The contemporary kitchen features upgraded finishes, an oversized breakfast bar, and ample space for entertaining. Primary bedroom with its own ensuite. Another bedroom with full bathroom.9 ft ceiling .No neighbors at front providing direct sunlight (id:55499)
RE/MAX Gold Realty Inc.
236 Bold Street
Hamilton (Durand), Ontario
Fully renovated 2.5-storey detached home featuring 4 bedrooms and 2.5 baths. The bright and spacious layout features three bedrooms on the second level, while the finished attic provides a versatile fourth bedroom complete with a 3-piece washroom featuring a skylight window and in-suite laundry ideal for guests, a home office, or extended family. The updated kitchen includes quartz countertops, built-in dishwasher, and walkout to a fully fenced backyard with parking. Recent upgrades include furnace, A/C, and water heater (approx. 3 years old); roof shingles replaced in 2020. Located within walking distance of Locke Streets vibrant shops, restaurants, and cafes, and just a short walk to the Hamilton GO Centre. Convenient access to city buses makes commuting to McMaster, St. Joes Hospital, downtown, and beyond a breeze. Close to the Bruce Trail, beautiful parks, and schools. Bold Street offers the perfect blend of heritage charm and modern convenience in one of Hamilton's most desirable communities. (id:55499)
RE/MAX Escarpment Realty Inc.
576 Grey Street
Brant (Brantford Twp), Ontario
Charming Brick Townhouse | 2+1 Beds | 2 Baths | Great Location! Welcome to this bright and spacious raised bungalow in a sought-after neighbourhood! The main floor boasts an open-concept living/dining area with a cozy gas fireplace and patio doors leading to a private deck and beautiful backyard perfect for relaxing or entertaining. Enjoy a full 4-piece bath and a pantry that can easily be converted back into a laundry closet. Plus, inside access from the garage for added convenience! Downstairs, you'll find a large rec room, an additional bedroom, a 3-piece bath, and a generous bonus room ideal for a home office, gym, or storage. In-law suite or rental potential with a separate apartment setup in the basement. Close to schools, community centre, shopping, and minutes to Highway 401this home checks all the boxes! Don't miss out on this versatile and well-located gem! (id:55499)
Exp Realty
13708 County 15 Road
Merrickville-Wolford, Ontario
All stone exterior, custom built Bungalow with huge Muskoka screened deck on 2-acre lot. Large open concept chefs Kitchen w/custom built tall kitchen cabinets w/quartz counter-tops and upgraded breakfast bar/counter island. Top of the line all stainless steel kitchen appliances. 5-bedroom plus 2 other rooms use as office and children's playroom. High ceiling and fireplace in the great room. Large principal suite w/walk-in closet and beautiful spa-like 5 pce ensuite. More than 4,000 sq.ft. of combined main floor and basement living space. Privacy and tranquility. Professionally finished basement w/recreation and family room w/fireplace! Fabulous country views. Few minutes to Merrickville Village - must see!! (id:55499)
Ipro Realty Ltd.
102 Fleming Bay Road
Trent Hills, Ontario
This stunning family residence beautifully combines luxury and serenity, situated upon a hill with views of the Trent River. Known for its remarkable 90 kilometres of opportunities for boating, fishing, swimming, and relaxation, this waterfront property serves as a scenic retreat.Inside, you'll find an open-concept design that features three generous bedrooms and two modern bathrooms. The main floor showcases impressive cathedral ceilings and a newly updated kitchen with sleek finishes, flowing gracefully into the living area ideal for entertaining and family gatherings.The finished lower level includes an additional family room, perfect for cozy movie nights or lively game days, with convenient walkouts to your sloping lot. With over 109 feet of pristine waterfront, the area is clean and swimmable, making it perfect for delightful summer days by the water.The property also boasts a detached garage/workshop and a boathouse, meeting all your storage and hobby needs. Nestled on a quiet dead-end street, this home is a rare gem, providing both privacy and access to a vibrant outdoor lifestyle. Don't miss the opportunity to experience the allure of living on Fleming Drive along the picturesque Trent River. Make this waterfront oasis your own! (id:55499)
Forest Hill Real Estate Inc.
152 Bighorn Crescent
Brampton (Sandringham-Wellington), Ontario
Beautiful 3 Bedrooms + 1 Bedroom Finished Basement W/Sep Entrance. Very High Demand Area. Basement Was Rented For $1500. Separate Living, Dining And Family Room with Fireplace. Newly Painted, New Windows Roof & Lots More. Close To Trinity Common Mall, Schools, Parks, Brampton Civic Hospital, Hwy-410 & Transit At Your Door**Don't Miss It** (id:55499)
RE/MAX Gold Realty Inc.
2 - 9 Forbes Avenue
Toronto (Keelesdale-Eglinton West), Ontario
Welcome to #2-9 Forbes Ave, a stunning modern townhouse with a sophisticated open-concept design. Located in a highly sought-after neighbourhood, this exceptional townhouse offers contemporary living with premium finishes throughout. The main level features an upgraded kitchen complete with custom cabinetry, quartz countertops, a sleek new backsplash, highquality flooring, and top-tier stainless steel appliances. The second floor includes a well-appointed 4-piece bathroom and two spacious bedrooms, ideal for family living or guests. The third level is dedicated to a luxurious primary suite featuring a private front-facing terrace, generous closet space, and a spa-inspired 4-piece ensuite bathroom.Nestled in a prestigious, family-friendly community, this home is within walking distance to top-rated schools, parks, and numerous amenities. With easy access to grocery stores, public transit, and major highways, this is a rare opportunity to enjoy both comfort and convenience in an ideal location. (id:55499)
Mcnaught Real Estate
1706 - 125 Redpath Avenue
Toronto (Mount Pleasant West), Ontario
Deluxe Condo By Menkes. 1 Bedroom and Separate Den with the door, Like 2 bedroom with 2 Bathroom, Modern Design, Laminate Floor Through Out, Practical Layout, Bright, Close to Everything, Subway, Supermarket, Restaurants, 24 Hrs. Concierge. (id:55499)
Century 21 King's Quay Real Estate Inc.
Lot B6 Tbd Rivergreen Crescent
Cambridge, Ontario
OPEN HOUSE: TUES & THURS, 4PM - 7 PM, SAT & SUN 1PM - 5PM at the model home / sales office located at 41 Queensbrook Crescent, Cambridge. This FREEHOLD END UNIT townhome is currently under construction, giving you the opportunity to personalize your selections before completion. Flexible closing available 90 days from firm. Located in Westwood Village Phase 2, a master-planned community with parks, trails, and a future school within walking distance, this home offers modern convenience in a prime locationjust minutes from HWY 401 and downtown Galt. Striking exterior elevations and a sleek garage door design provide great curb appeal, while 9 ft. ceilings on the main floor create a bright and airy feel. The chef-inspired kitchen features quartz countertops, 36 upper cabinets, and an extended bar top, perfect for cooking and entertaining. The great room boasts high-end laminate flooring, complemented by ceramic tiles in the foyer, washrooms, and laundry areas. Retreat to the en-suite, complete with a glass shower and double sinks. Additional highlights include a basement rough-in for a three-piece bathroom, air conditioner, and a high-efficiency furnace for year-round comfort. For a limited time, the Builder is offering an appliance promotion! Take this your opportunity to own a brand new home in 2025, visit our model home today or schedule a private viewing! (id:55499)
Psr
Lot 17 Tbd Rivergreen Crescent N
Cambridge, Ontario
OPEN HOUSE: TUES & THURS, 4PM - 7 PM, SAT & SUN 1PM - 5PM at the model home / sales office located at 41 Queensbrook Crescent, Cambridge. Introducing The Langdon, Elevation A, a stunning 1800 sq. ft. home located in the desirable Westwood Village community. This home offers 4 spacious bedrooms and 2.5 beautiful bathrooms, providing ample space for family living. The carpet-free main floor features a 9-foot ceiling and a large kitchen equipped with quartz countertops, an extended breakfast bar, a pantry, and plenty of counter space. The generous living room and dining room are perfect for entertaining. Upstairs, you'll find 4 generously sized bedrooms, including a large primary bedroom with a private ensuite and a walk-in closet. Bedroom #2 also boasts the convenience of a walk-in closet. This home is designed to provide comfort and functionality, making it an ideal choice for those seeking a blend of style and practicality. (id:55499)
Psr

