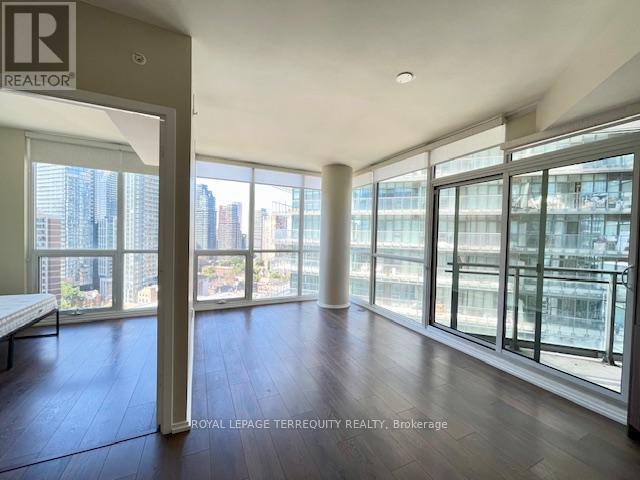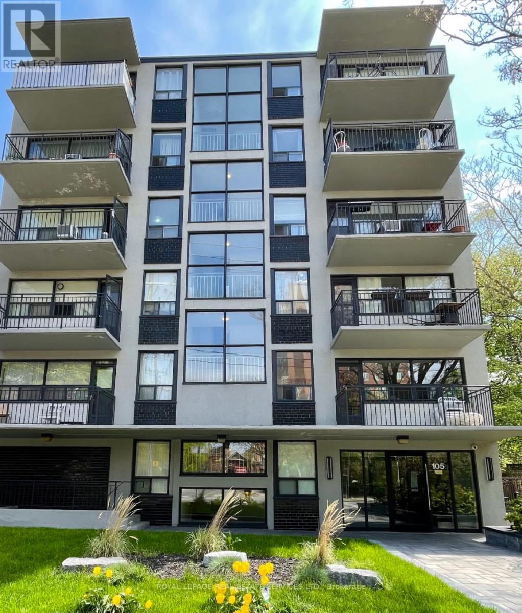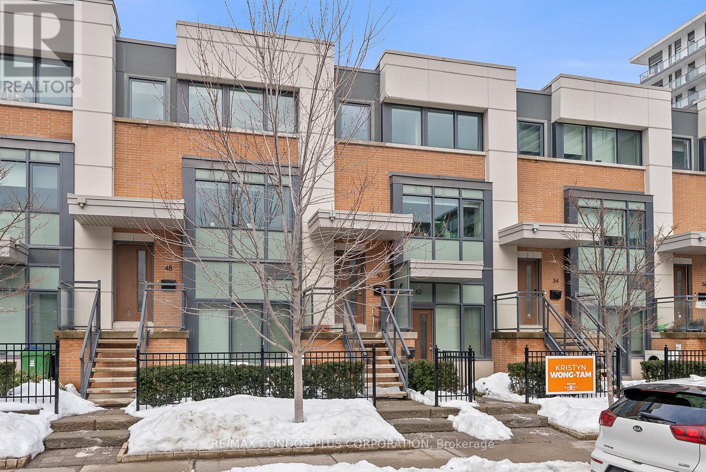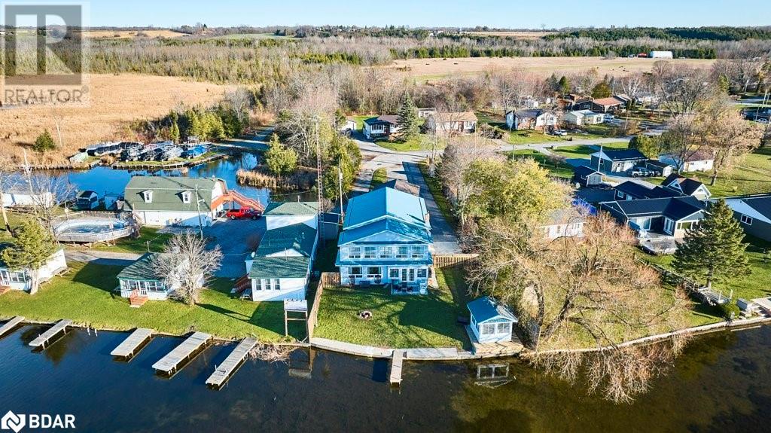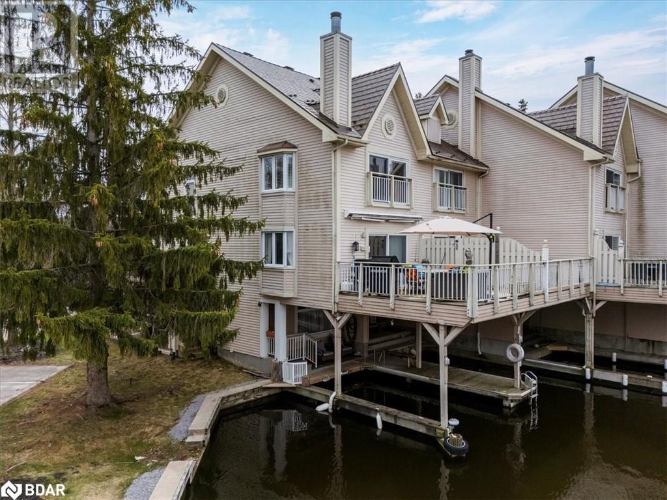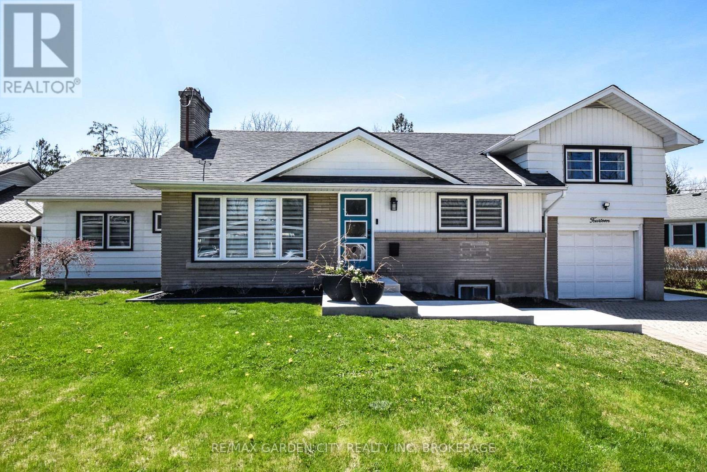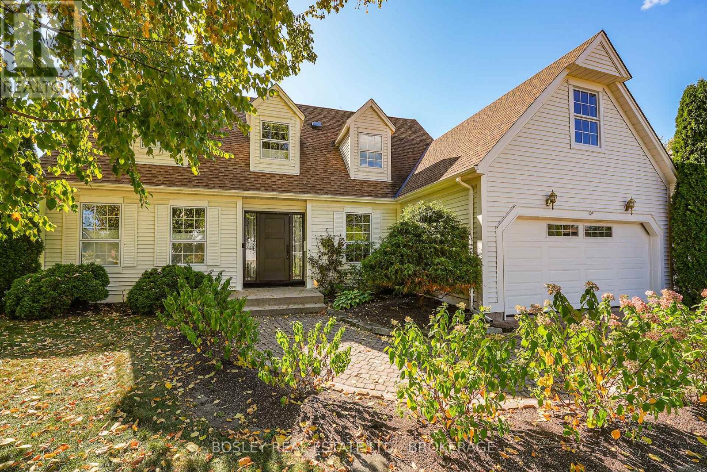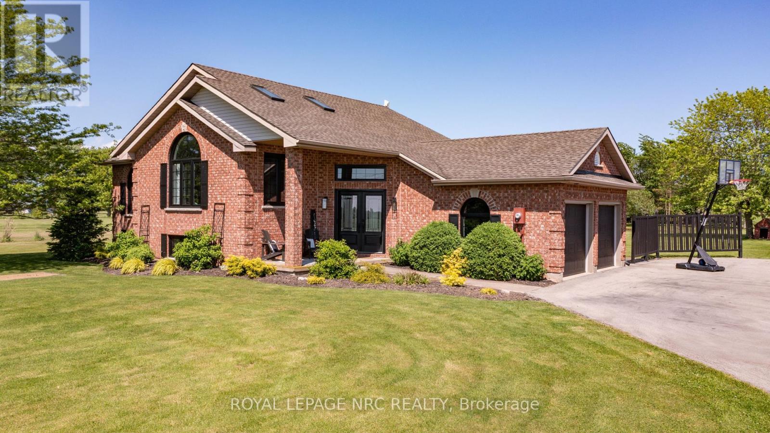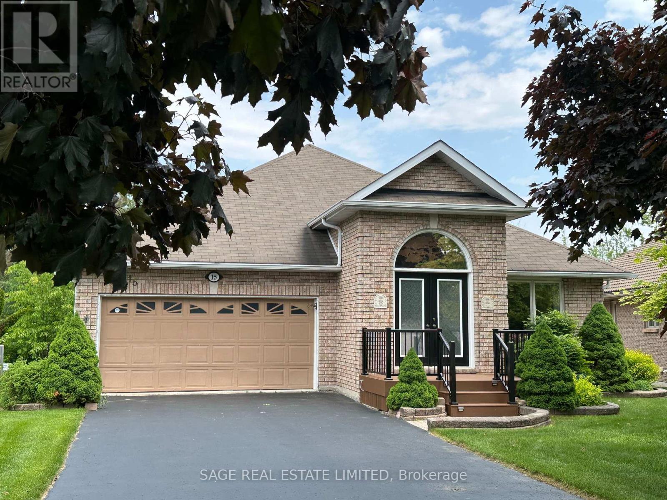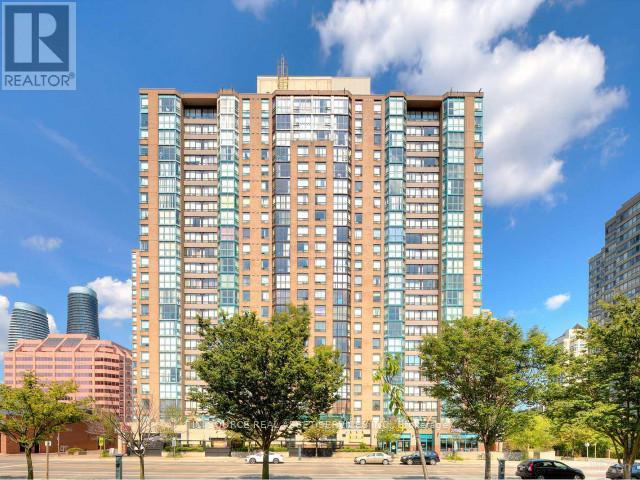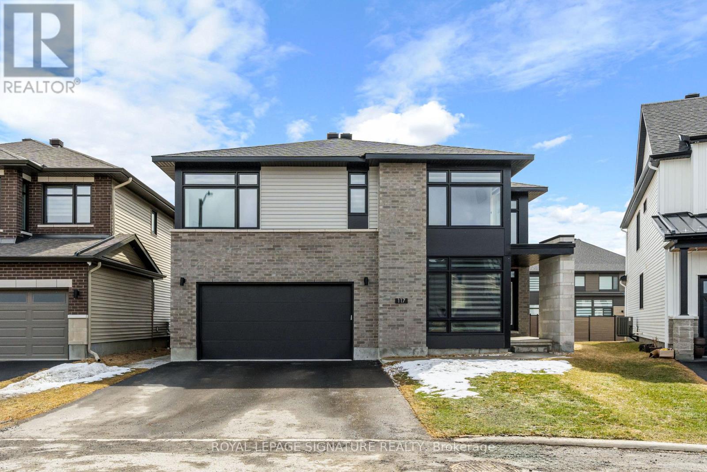964 Kicking Horse Path
Oshawa (Mclaughlin), Ontario
Modern & Spacious Townhouse Offering Approx. 1800 Sqft of Comfortable Living! This 4-Bed, 4-Bath Home Features a Stylish Kitchen with Stainless Steel Appliances, a Walk-Out Deck, and a Private Balcony. The Generously-Sized Primary Bedroom Includes a 4-Pc Ensuite and Walk-In Closet. Enjoy Added Privacy with No Homes in the Backyard Backs Onto a Quiet School Field. Perfect for Families, with Plenty of Space to Live and Entertain. Visitor Parking Conveniently Located Just Across from the Unit. Close to Schools, Shopping, Dining, GO Transit, Public Transit & Major Highways. (id:55499)
RE/MAX Premier The Op Team
206 - 10 Mendelssohn Street
Toronto (Clairlea-Birchmount), Ontario
Come See this Spacious, Bright, Beautiful and Freshly Painted, 2 Bedroom, 2 Bathroom Condo with Parking and Loads of Storage! It's a Hop, Skip and Jump to Warden Subway Station and Just Minutes to All the Yummy Restaurants and Fantastic Shops on Eglinton Ave and the Soon-to-Be Eglinton LRT (rumoured to be operational in Septemeber 2025). This Great Building has its own Party Room and Visitor Parking and is just steps to a Park with Splash Pad and the Highly Rated Warden Hilltop Community Center with Great Programs and Facilities for All Ages including a Fitness Center/Gym, Fitness/Dance Studio, Kitchen, Multipurpose Rooms, Outdoor Basketball Court and More! This Awesome Unit is Located on the Quiet, East-Facing side of the Building with Spectacular Sunrises! The Large, Open Concept Kitchen is an Entertainer's Dream with Massive Amount of Counter and Cupboard Space to Store and Show Off all the Great Kitchen Gadgets! Stone Countertops, Breakfast Bar, Double Sink, Full Sized Stainless Steel Appliances, Quality Laminate Flooring in Living/Dining and Bedrooms. The Smart Split Bedroom Layout is Practical for Families and Investors alike. Generous Principal Bedroom has a 3 Piece Ensuite Bathroom and the Good Sized Second Bedroom is Located Right Beside the 4 Piece Bathroom. The Open Concept Living Room/Dining Room makes Furniture Placement a Breeze. The Generous Balcony has an Outdoor Light and Electrical Outlet Making it the Go-To Space for Summer. The Walk-In Laundry Room Features a Full Sized Stacked Washer and Dryer and Lots of Storage. The Large Front Hall Closet Offers Even More Storage! Postal Boxes in Foyer for your Important Deliveries! Measurements are Approximate. (id:55499)
Keller Williams Referred Urban Realty
2604 - 225 Village Green Square
Toronto (Agincourt South-Malvern West), Ontario
Gorgeous Tridel Build High Rise Condo, Bright & Beautiful 1 Bed + Den/Full Bath. Owned Parking, Laminate Throughout, Modern Kitchen With Stainless Steel Appliances. Easy Access To Hwy 401/404, Go Transit, TTC, Bus At Door Step, Walking Distance To Kennedy Commons, Few Minutes To Centennial College, U Of T Scarborough, Scarborough Town Centre & Subways. Amenities Guest Suites, Party Room, Media, theatre room, Visitor Parking, 24 Hrs Concierge With Security Guard & Much More. (id:55499)
RE/MAX Hallmark Realty Ltd.
3103 - 89 Church Street N
Toronto (Church-Yonge Corridor), Ontario
BRAND NEW One bedroom+Den corner suite at The Saint by Minto with a spacious 9ft ceiling.The den features a window and can serve as a second bedroom or home office. The living room boasts floor-to-ceiling windows. The modern kitchen is equipped with quartz countertops, built-in appliances, under-cabinet lighting, and a large island with extra storage and an electric outlet. The primary bedroom includes a large closet with built-in shelving. Enjoy a spacious balcony accessible from the living room. Building Offers Top Amenities Including A State-of-the-art Fitness Centre, Spa Relaxation ,Game room Treatment Room, Party/Meeting Room, Yoga Room, Salt Meditation Room, Rain Room & Lounge Area Overlooks Zen Garden, 24Hrs Concierge. Prime location with an excellent walk score just a few minutes walk to Queen subway station, St. Lawrence Market, and TMU. No Smoking No Pets. (id:55499)
Right At Home Realty
12 Purdon Drive
Toronto (Bathurst Manor), Ontario
Great Opportunity On A Quiet Street In Flourishing Bathurst Manor; A Warm & Inviting Bungalow Situated On A Beautiful Large Lot. Whether You Choose To Live In or Renovate, This Family Home Offers Tons Of Potential! Exceptional Floor Plan Featuring Spacious Principal Living & Dining Rooms, A Functional Eat-In Kitchen. The Lower Level Walk Out Basement Provides Rental Income Potential Or In-law Suite. Conveniently Surrounded By Schools, Parks, Transit, Shops & More. This Home Is A Must See! Freshly Painted House (id:55499)
Union Capital Realty
1310 - 318 King Street E
Toronto (Moss Park), Ontario
SEE ADDITIONAL REMARKS TO DATA FORM (id:55499)
RE/MAX Crossroads Realty Inc.
2002 - 45 Charles Street E
Toronto (Church-Yonge Corridor), Ontario
Corner suite in prime Yonge & Bloor area. This bright open concept two bedroom suite features two full baths, city/lake view, modern and sleek high end finishes and 9 foot ceiling. Nice square layout with no wasted space! Luxury upscale amenities include: exercise room, games room, guest suites, gym, business centre, billiards room, screening room, private Chaz Club, green space, water features and more. Available July 1st. Minimum 1 year lease. Tenant pays hydro. Note: Listing photos taken prior to current tenant occupancy. Landlord may interview. Any Fales Misrepresentation On Application Will Be Reported. (id:55499)
Royal LePage Terrequity Realty
7 Fairmeadow Avenue
Toronto (St. Andrew-Windfields), Ontario
**Only over 5yrs old**Magnificent--sleek design & fully upgraded interior & upgraded chef's dream culinary-modern experience kit & appl(Spent $$$)----Boasting 4513Sf living area(1st/2nd Flrs) & you could design-finish your own needs of hi ceiling/spacious basement---L-U-X-U-R-Y lifestyle &t he most upto date & fashionable interior/stylish home***This home is offering a breathtaking-open concept design & out/inside view thru-out floor to ceiling windows--perfect blend of your luxury lifestyle & your family comfort living & Inviting large foyer overlooking cozy court yard with built-in vanity--graciously sunfilled living room & captivating open concept of woman's dream/culinary experience kitchen with top-of-the-line appl(subzero/wolf brand-oversized c/island with double sink) & urban style pantry/vanity--truly perfect for entertaining/gathering of friends/family dining room & family room with floor to ceiling windows all around---expansive-stunning of floor to ceiling windows are elevating each space into something extraordinary & viewing beautiful our door views**Large lounge area on 2nd floor makes this home truly one of a kind!**The primary suite serves as a tranquil private space and stunning-hotel style vanity closet & lavish ensuite for ultimate privacy and luxury**The spacious all bedrooms have own ensuite with ample-large closet area**The direct access from garage to a mud room area & private backyard**Close to all amenities (id:55499)
Forest Hill Real Estate Inc.
203 - 105 Raglan Avenue
Toronto (Humewood-Cedarvale), Ontario
One Bedroom Unit Conveniently Located In A Quiet Building At Bathurst And St. Clair. Close To Transit, Shops And Restaurants. Heat, Hydro And Water Are All Included. This Building Is An Apartment, Not A Condo. (id:55499)
Royal LePage Real Estate Services Ltd.
1808 - 65 St. Mary Street
Toronto (Bay Street Corridor), Ontario
Demand Location - Luxury Living At U-Condominiums - Bay And Bloor 1 Bedroom Plus Den/1 Bath Unit With Walk-Out To Large Balcony. App 600 Sq.F Amazing View! Fully Upgraded With 9' Ceilings, Hardwood Throughout, Gourmet Kitchen. 5 Minute Walk To University Of Toronto Steps To Subway Fabulous Restaurants, Shops, Entertainment (id:55499)
Right At Home Realty
604 - 25 Richmond Street E
Toronto (Church-Yonge Corridor), Ontario
Welcome to your dream urban retreat in the heart of downtown Toronto! This stunning condo offers the perfect blend of luxury, convenience, and style. Located just steps away from the iconic Eaton Centre, you'll be surrounded by world-class shopping, dining, and entertainment options right at your doorstep. Step inside to discover a bright and spacious living space featuring floor-to-ceiling windows that flood the unit with natural light and offer breathtaking city views. The hardwood floors throughout add a touch of elegance, while the modern appliances in the sleek, fully-equipped kitchen make cooking a delight. One of the standout features of this condo is the large oversized balcony, perfect for enjoying summer evenings, hosting gatherings, or simply relaxing with a coffee while taking in the vibrant cityscape. The unit also includes a versatile den space, ideal for a home office, guest room, or cozy reading nook. With its unbeatable convenient location, you'll have easy access to public transit, major highways, and all the best that downtown Toronto has to offer. Don't miss the chance to call this modern, stylish condo your new home! (id:55499)
Royal LePage Real Estate Services Ltd.
128 Parkview Avenue
Toronto (Willowdale East), Ontario
****Top-Ranked School Area----Earl Haig SS/Mckee PS****This lovely family home has a "S-T-U-N-N-I-N-G"------"50Ft x153Ft" Premium Land & Prime Location situated on-----ONE OF THE BEST STREET--------ONE OF THE BEST LAND(50ft x 153ft land)------ in the heart of Willowdale East-----A "LUCKY"----"128 Parkview Avenue"------Bright & Spacious family home-----Abundant Natural Sunlight & All Principal Room Sizes-------The Main floor provides a Super-bright & Open Concept Living room & Dining room-----Family Size/Gourmet Kitchen Combined Breakfast area & Easy Access To Sundeck & Cozy Family Room Overlooking A Tranquil Backyard & Functional Mudroom/laundry room area for a direct access from Garage---The Primary bedroom elevates daily life, featuring an expansive ensuite & a private balcony & large w/i closet --- Thoughtfully-designed large formal 4bedrooms & Open sitting or den area on the 2nd floor**A Separate entrance to Potential Rental Income(Basement) & Great Room Area(Potential Gym Or extra Bedrooms) (id:55499)
Forest Hill Real Estate Inc.
50 Cole Street
Toronto (Regent Park), Ontario
An affordable house alternative AND built-in garage in the Downtown Core? It's not impossible! Built by award winning Daniels, this corner unit, 2 storey stacked townhouse in the heart of the New Regent Park hits all the marks! 3 generous sized bedrooms and 3 bathrooms, including one full ensuite, an additional full and powder-room are all enveloped into almost 1400sqft of hardwood floors throughout. The large living and dining space extends to a roomy open concept kitchen and 130sqft terrace with BBQs allowed! Smart light switches allow you to customize your lighting. Quiet on both levels, you'll forget you're in the hustle and bustle of downtown life, especially with the convenience of an oversized garage that can safely house your car, bikes and other storage with an alcove on one side, and custom built shelving and tire racks on the other. Walking distance from schools, parks, community pools, art centres, grocery stores and more! TTC at your doorstep and the DVP around the corner! (id:55499)
RE/MAX Condos Plus Corporation
1305 - 575 Bloor Street E
Toronto (North St. James Town), Ontario
This luxury 1 Bedroom + Den and 1 Bathroom condo suite offers 567 square feet of open living space. Located on the 13th floor, enjoy your views from a spacious and private balcony. This suite comes fully equipped with energy efficient 5-star modern appliances, integrated dishwasher, contemporary soft close cabinetry, in suite laundry, and floor to ceiling windows with coverings included. Parking and locker are not included in this suite. (id:55499)
Century 21 Atria Realty Inc.
37 Mayfair Drive
Welland (Broadway), Ontario
This well-maintained 3+1 bedroom, 1-bathroom home offers approximately 1,000 sq. ft. of bright and functional living space in a quiet, family-friendly neighborhood. The main floor features three spacious bedrooms, with an additional room in the basement for extra flexibility. Enjoy ensuite laundry, central air conditioning, ample in-unit storage (including a full cold room), and a private, fully fenced backyard with an exterior storage shed. The home also offers tandem driveway parking. Conveniently located near schools, parks, shopping, dining, and public transit, with easy access to major highways. (id:55499)
Coldwell Banker Advantage Real Estate Inc
81 Laird Drive
Lindsay Twp, Ontario
Waterfront living in the heart of Kawartha Lakes! Designed for everyone to enjoy, a Savaria elevator runs through the centre of the home. It's a truly exceptional property, fronting directly on Sturgeon Lake & harnessing the priceless west views and sunsets which are the signature brand of this area. The house (3291 sq ft) is rich in luxury, comfort & light. Double-door main entry & foyer. Family room, living room & dining room are laid out on the main floor in open concept- no way to escape the lake views! Kitchen re-imagined in 2024: bespoke 2-tone cabinets have a sleek Euro finish; with quartz countertops; gas stove & chef's range hood; custom backsplash, breakfast bar & centre island. Main floor includes a 3-pc bath, fireplace with premium insert, spacious laundry with side entrance & 3-season sunroom. The convenient elevator feature is enhanced by wide, barrier-free doors in the primary bedroom and ensuite bath. Stairs boast tempered glass railings; 10' ceilings on 2nd floor create impressive space and light throughout. The huge primary suite is west facing, with a wall of windows overlooking the lake; integral sitting area; huge L-shaped closet/ dressing room with custom cabinets; & an oversize 5-piece bath. The lot is a very spacious pie-shape with approx. 50' at the front, 75' on the waterfront, and 250' deep. There's room to easily park 10 cars in the driveway. Detached garage (986 sq ft) is laid out for two cars with a large workshop; it could instead be configured to accommodate 4 cars. Most of the garage is insulated; a mini-split heating/cooling unit was added in 2024. At the waterfront, there's a dock & an amazing, cozy bunkie to relax, read a book or just take a nap. Main house infrastructure includes a steel roof; 200-amp electrical; 2 furnaces (main floor & 2nd floor); 2 central air systems; full water purification system including softener and UV. And all of this is just 10 minutes from bustling Lindsay & an hour from central Oshawa! (id:55499)
RE/MAX Rouge River Realty Ltd.
V/l Portage Road E
Niagara Falls (Cherrywood), Ontario
SELLER WILL HOLD MORTGAGE AT A FAVORABLE RATE (TBN) FOR A 5 YEAR TERM; PROPERTY IS ZONED COMMERCIAL BUT WILL ALLOW A MIXED USE OF COMM & RESIDENTIAL. THE LOT IS 3/4 FENCED AND PAVED WITH LIGHT POLES INSTALLED. IDEAL LOCATION FOR AN OFFICE BUILDING OR A MIXED USE BUILDING APPROX 10-15,000 SQ FEET OF COMMERCIAL SPACE WITH RESIDENTIAL UNITS ABOVE (id:55499)
RE/MAX Niagara Realty Ltd
100 Laguna Pky Parkway Unit# 8
Brechin, Ontario
Wow! This stunning end unit waterfront 3 storey condo townhouse in Lagoon City is renovated from top to bottom with high end finishes. The water views from most windows are spectacular and all floors are flooded in natural light from the oversized side windows and bay windows. The private side entrance door opens up into a large foyer space (with heated floors) unlike an interior unit. There is a full bathroom and bedroom on the ground floor. The family / recreation room overlooks the water and offers a walk out to the private boat slip. Upstairs is an open concept living & dining area with beautiful maple hardwood floors and an electric fireplace. Other features include a show stopper kitchen with a large centre island and quartz countertops, stainless steel appliances and lots of storage space. The patio walk out from the living room to the huge sundeck offers fabulous unobstructed water views. On the third floor, the primary bedroom has a juliette balcony overlooking the water, a walk in closet with shelving and a large 4 piece ensuite bathroom with heated floors. The second bedroom features a large closet and the bathroom next door has a shower & tub combo giving your family lots of options. Other features include oak staircase and railings, hunter douglas blinds, california shutters, steel roof and a new dryer. A private carport keeps your vehicle safe from the elements. Dock your boat in your private covered boat slip. Just a few minutes by boat and you are in Lake Simcoe which is a gateway to the Trent Waterways system. Enjoy four season living in vibrant Lagoon City with an active community centre, racquet club (tennis & pickleball), 2 private beaches, trails, kilometres of canals to explore, marina, restaurants and so much more! Only 90 minutes to the GTA. All municipal services. (id:55499)
Pine Tree Real Estate Brokerage Inc.
122 Turnberry Lane
Barrie, Ontario
**PREMIUM LOT** Welcome to Your Dream Home in the Heart of South Barrie! Experience luxurious, turnkey living in this exquisitely designed townhome. Ideally situated in one of South Barries most sought-after communities, this stunning residence blends sophisticated style with everyday functionality to create the perfect modern sanctuary. Step inside to find meticulously curated finishes, including rich hardwood flooring on the main level, elegant rod iron stair pickets, and an airy open-concept layout that flows effortlessly ideal for both entertaining and relaxing. The kitchen is a true highlight, featuring stainless steel appliances, granite countertops, ample cabinet space for all your storage needs complete with a centre kitchen island that offers both style and versatility. Upstairs, enjoy a thoughtfully designed layout with convenient second-floor laundry. The primary suite offers a peaceful retreat, with a spacious walk-in closet and a spa-like 4-piece ensuite bathroom. The second and third bedrooms are generously sized perfect for children, guests, or a home office offering flexibility and comfort for your lifestyle. Nestled on an extra deep premium lot, fabulous for outdoor entertaining. Enjoy effortless access to shopping centres, restaurants, schools, scenic parks, and steps to the GO Station making your daily commute and lifestyle a breeze. (id:55499)
Exp Realty Brokerage
14 Elmridge Drive
St. Catharines (Glendale/glenridge), Ontario
Welcome to 14 Elmridge! This meticulously renovated home has been beautifully designed from top to bottom both inside and out. In the highly desirable Glenridge/Glendale neighbourhood, this home is surrounded by nature and overlooks a ravine lush with greenery, deer and birds. Complete with 6 bedrooms and 3 washrooms all enclosed in a side split including a private entrance to an law suite. The main floor has been remodeled to an Open Concept design allowing easy entertaining from the kitchen and dining room to the living room and beyond. The main floor Primary Suite has its own 3 pc washroom and sliding doors to the outside patio. Additionally there is also a second pimary bedroom that may be used as such or as an office, studio or workout room. The In Law Suite has 2 bedrooms, a full bathroom, laundry, living room and dine in kitchen. There is a bonus storage or sizable workshop area as well. This private cul de sac is a quiet family friendly street but is still conveniently located close to shopping, dining, Brock University and a short drive to the highways. This is truly a must see. There is nothing to be done but move in! Please be sure to see the attached Feature sheet for all the details. (id:55499)
RE/MAX Garden City Realty Inc
441 Barrie Road Unit# 47
Orillia, Ontario
This move-in ready condo is perfectly situated in a prime location, offering easy access to a wide range of amenities including Costco and convenient routes via Highway 12 and Highway 11, ensuring both convenience and accessibility. Enjoy a low-maintenance lifestyle with exterior upkeep included in the monthly condo fee. Inside, the main floor has been updated with luxury vinyl flooring and features an open-concept living and dining area that creates a spacious and inviting atmosphere, and with almost 1,500 sq ft of living space (including the basement). The modern kitchen boasts quality finishes such as quartz countertops and durable, easy-care flooring. The basement includes a convenient 3-piece bathroom, adding extra functionality to the home. Upstairs, there are three bedrooms and a 4-piece bathroom, including a generously sized primary bedroom complete with ample closet space, providing comfortable and functional living quarters. (id:55499)
Royal LePage Signature Realty
30 Ann Street
Thorold (Thorold Downtown), Ontario
Welcome to this beautifully updated, move-in ready, cozy 2-bedroom bungalow-offering the perfect blend of comfort, convenience, and charm! This bright, open-concept home features modern finishes throughout, highlighted by lovely California shutters. Enjoy the ease of main floor laundry and low-maintenance living-ideal for first-time buyers, downsizer's, or investors. Step outside to the rear yard with deck and patio, complete with a gas hook-up for BBQ-perfect for entertaining and soaking up the sunshine this patio season! The interlock driveway adds a nice touch, while a handy storage shed offers extra space for your tools or gear. Nestled in a family-friendly neighbourhood, you're just steps from excellent schools, including Brock University, scenic city parks, a public pool and splash pad, and the beautiful Welland Canal. Take a leisurely stroll to watch the ships pass through the lock or explore Thorold's picturesque downtown, filled with boutique shops, cozy cafés, and local eateries--its a vibe! Also nearby is the historic Battle of Beaverdams Park, a serene 10-acre green space that hosts year-round community events. Its home to the city's bandshell, an inviting venue for summer concerts with built-in hillside seating for your enjoyment. Settle into the vibrant, welcoming community of Thorold and experience the perfect blend of lifestyle and location. (id:55499)
Royal LePage NRC Realty
69 The Promenade
Niagara-On-The-Lake (Town), Ontario
This renovated Cape Cod style charmer is nestled in a quiet neighbourhood of Niagara-on-the-Lake with easy access to the Heritage District, large open park spaces, the Niagara Parkway trails, many wineries, restaurants, golf courses, entertainment and everything that Niagara has to offer. Recently renovated in 2020 and 2025, the large foyer welcomes you to exquisitely finished living space. The main floor features a spacious living room with cathedral ceiling, floor to ceiling windows, skylights and an open gas fireplace and conveniently located private office near the front door. The chef inspired custom kitchen boasts gleaming white cupboards surrounding the large quarter-sawn oak in walnut stain island, Lapitec 100% sintered stone countertop with undermount sink, dishwasher and ample storage. The open dining space is perfectly located in the kitchen for entertaining your guests. Upgraded appliances include 36" Thermador gas cooktop and oven, and a 48" x 84" fridge/freezer. Sliding doors from the kitchen open to a covered BBQ cabana and a second outdoor eating area. The Livingroom patio doors connect you to the fully landscaped backyard with large mature trees, shrubbery and plantings surrounding the in-ground saltwater pool, a wraparound patio with retractable awning and deck with pergola. Second level has two well appointed bedrooms. The fabulous master bedroom has an adjoining dressing room with closets, luxurious five piece ensuite, private balcony and laundry facilities. The finished basement is complete with family room with wood stove, wine cellar, recently updated bathroom, 2 more bedrooms, pantry and storage area. A perfect home for family gatherings and entertaining. Previous updates: Basement Bedrooms and Bathroom 2025, Main Bathroom Tub/Surround 2024, AC 2023, pool liner 2017, furnace 2017, water heater 2017, pool gas heater 2023 with salt water converter and safety cover 2020. (id:55499)
Bosley Real Estate Ltd.
15 - 603 Welland Avenue N
St. Catharines (Carlton/bunting), Ontario
Welcome to 603 Welland Ave Unit 15. A beautifully updated Condo that's priced to sell and packed with features designed for modern comfort and style. From the granite water fall design kitchen countertops to the Quartz vanities in both main level bathrooms, brand new windows and finished basement with a full bath, this home is truly move-in ready. You'll love the open-concept kitchen into the Living room with raised ceilings and Hardwood floors, perfect for entertaining, as well as thoughtful upgrades like a resin-coated garage floor, hardtop gazebo on composite decking in the back yard, central vac, Main level Laundry, and leaf gutter guards. California Shutters on all main level windows. The list goes on. Located in a vibrant area of St. Catharines, you're just minutes from shopping, dining, parks, and quick highway access. Everything you need is right at your doorstep. Whether you're downsizing, buying your first home, or investing, this condo offers exceptional value and style in a convenient location. Easy to show and ready to go. (id:55499)
Coldwell Banker Advantage Real Estate Inc
11635 Burnaby Road
Wainfleet (Lakeshore), Ontario
Stunning Country Retreat on 1.63 Acres in Wainfleet. Escape to the countryside with this beautiful raised brick bungalow, perfectly situated on a picturesque lot with breathtaking views. This home is filled with natural light, thanks to its vaulted ceilings and skylights.The main level features a spacious open-concept living area, an updated eat-in kitchen, a beautifully renovated main bath, and two bright and airy bedrooms. Downstairs, the fully finished lower level offers even more space, including a cozy family room with a gas fireplace, a third bedroom, a two-piece bath, a laundry area, and a utility/storage room. Step outside to your own private retreat. The upper deck is perfect for entertaining, complete with an above-ground pool, a BBQ area, and an outdoor dining space. The covered lower patio provides a peaceful place to unwind, no matter the weather. The expansive yard features a pond and a tiny forest, creating a true nature lovers paradise. The detached 24 x 32 garage with 30 amp hydro is ideal for hobbyists or extra storage.This home also includes a Generac Generator for peace of mind, a sump pump with a backup system, and new windows, sliding doors, and entry doors with phantom screens, all installed in 2023. Enjoy privacy, nature, and modern convenience all in one stunning property. (id:55499)
Royal LePage NRC Realty
4385 Jordan Road
Lincoln (Lincoln-Jordan/vineland), Ontario
Simply fabulous family home set on a beautifully landscaped Jordan acre. Backing onto an orchard, this bungaloft offers well lit spacious rooms throughout, including the fabulous main floor family room with vaulted ceiling, fireplace and gorgeous eastern views. The main floor also offers a primary suite, laundry facilities, and a grand updated kitchen to work your cooking and baking magic. There are 2 bedrooms and a full bath up in the loft, along with a large open space to read or play - great for kids or grandkids. Outside is an inground saltwater pool, patio, gazebo and handy shed. Downstairs is a separate apartment or in-law suite with 2 bedrooms, kitchen, giant living room, fireplace and full bath, along with huge windows to let the light shine in. The entrance to the suite is in the attached double garage. Professionally landscaped, lovingly maintained, well updated, and the location is perfect - just one minute from QEW, ten minutes from shopping, wineries, restaurants and walking trails. Make this beauty Your Niagara Home! (id:55499)
RE/MAX Garden City Realty Inc.
40 Regent Street W
Selwyn, Ontario
Prestigious Century Home located in the picturesque Village of Lakefield, ON. Built in 1908. A perfect combination of old-world charm and modern convenience. This large solid brick 3+1Bdrm Home, features a completely separate 1 Bedroom In-Law/Guest Suite Addition. 2300sqft of above ground living space situated on a large, private lot. Updated finishes throughout, Large Modern Bathrooms, 2 x Kitchens, high ceilings, cozy wood stove, 2-teir deck, 2nd floor laundry with a welcoming 6x23 front porch! You will not be disappointed! Regent is a peaceful street, steps from the beautiful, quaint businesses and shops of downtown Lakefield. Close proximity to Lakefield College and surrounded by Lakes, Rivers, Golf Courses, Hiking Trails and so much more. (id:55499)
RE/MAX West Realty Inc.
50 Leslie Avenue
Port Dover, Ontario
Welcome to this adorable 1,147 sq. ft. home nestled in the heart of Port Dover, a picturesque lakeside town known for its charm and small-town hospitality. Tucked away on a quiet street this home offers a perfect blend of comfort and character, ideal for those looking to enjoy a relaxing lifestyle. On the main floor you'll find a living room, formal dining area, updated eat in kitchen with granite counters and doors to the back deck, 2 bedrooms, 4 pc bath and access to the garage. The cozy living area is perfect for unwinding after a day at the beach. The finished area in the basement is 900 sq. ft. has a large family room with corner gas fireplace and a second kitchen, 2 finished rooms (playroom, home office or storage), a 3 pc. bath and laundry room. Potential in-law opportunity or extra space to enjoy. Outside, you'll fall in love with the mature yard offering a peaceful retreat with plenty of space for relaxation or entertaining. Whether you're enjoying morning coffee on the front patio or hosting summer barbecues on the back deck, this home is the perfect setting to soak in the beauty of small town living. Located just minutes from the beach, shops, and local restaurants, this home is an incredible opportunity to enjoy all that Port Dover has to offer. Don't miss your chance to own a piece of this sought-after lakeside community. (id:55499)
Coldwell Banker Momentum Realty Brokerage (Port Dover)
Coldwell Banker Momentum Realty Brokerage (Simcoe)
15 Hillview Drive
Kawartha Lakes (Bobcaygeon), Ontario
Nestled in the coveted Bobcaygeon Heights community, this custom-built brick bungalow is a one-of-a-kind family home. The foyer is one of those spaces you know was the hub with tight welcoming hugs and long-goodbye chats. The formal living room can be whatever suits your lifestyle. The dining area is ideal for family gatherings, those long dinner parties and games with friends. French doors open to the more casual living room, an open concept kitchen area with yet another eating area, a cozy gas fireplace, windows overlooking the mature trees, blue sky and you will easily forget you have neighbours.The primary main floor suit is a retreat in itself, double entry doors, built-in cupboards, his-and-her walk-in closets, an elegant ensuite with a soaking tub and shower. The bonus feature is a walkout to a three season room for that morning coffee or evening night-cap. A main floor laundry room with access to the two-car garage makes life easy here. The lower-level is bright, with two spacious guest rooms, their own bathroom and a kitchenette/wet bar. Just imagine what you could do with that space. The second three-season room could be the escape room, with loads of books, and easy access to the garden. There is no shortage of storage space for the too many Christmas decorations or maybe you need a hobby/workshop room. Walk into town, enjoy the cafes, restaurants, parks, beach, library, rent a boat, fish, whatever your fancy Bobcaygeon has it all. Your family will quickly call this home. There is more than you are thinking here on Hillview, come take a look. Just two hours from the GTA and minutes to the Kawartha Dairy. (id:55499)
Sage Real Estate Limited
326 Russell Southgate Street
Southgate, Ontario
Breathtaking Flato Builder Brand New Home 3 Bed And 3 Bath Open Concept Floor Plan Ideal For All Of Your Entertaining Needs. Soaring 9-Foot Ceilings & Tastefully Designed Kitchen . Serene Primary Bedroom Retreat. All Of Your Wants & Needs In One Place. This Is Truly A Must See! (id:55499)
RE/MAX Gold Realty Inc.
732 - 1450 Glen Abbey Gate
Oakville (Ga Glen Abbey), Ontario
Welcome to this 3br2wr plus 1 parking 1 locker unit beside Glen Abbey Community Centre and Abbey Park High School Oakville. Open concept layout with spacious dining, kitchen with breakfast bar. Family oriented community, Close to highway, hospital, trails, shoppings, parks, library, community center and more. Move-in Ready - Amazing Place Of Your Dreamed Home! (id:55499)
Royal LePage Signature Realty
2329 Concession Rd 8
Adjala-Tosorontio, Ontario
Tucked away in a peaceful small-town setting, this exceptional 7-acres of designated residential land, located within the charming hamlet of Colgan, offers an unparalleled opportunity for developers or investors. With approved planning applications for five separate estate lots, including existing residence, this prime piece of land is ready for transformation! The property currently features a home that could serve as a comfortable starting point or be transformed to suit your vision. Located in a friendly community ideally suited for multi-generational living or luxury estate development, the property benefits from its close proximity to major roads and highways, including Highway 9 and 400, and easy access to surrounding areas (Alliston, Tottenham, Caledon). With the potential to develop into multi-million-dollar properties, this is a rare opportunity to create an exclusive, high-end community in a sought-after location. Situated directly across from the New Tribute residential development, this parcel is poised for significant growth as the area continues to expand. Key advantages include: Strategic Location: Within Colgan's town limits, offering proximity to existing and planned residential projects. Development Potential: The land is designated for residential use, making it ideal for housing projects in a highly desirable location. Completed Studies: Multiple studies and reports have already been completed and can be accessed through the document data room upon execution of a Confidentiality Agreement. Property & House sold as is (id:55499)
Coldwell Banker Ronan Realty
46 Covent Crescent
Aurora (Aurora Highlands), Ontario
Rare Opportunity to own this Stunning End Unit Town in desired Aurora Highlands!. This 3 bed,4bath home on Huge Corner lot comes loaded with Upgrades . Oversized Eat in Kitchen with Updated Cabinetry (2025). Unique Layout with Large Living room plus a bonus Office/Den With French Doors. Finished Basement (2022) With Sleek Vinyl Floors, Pot Lights, Luxurious 3pc Bath with Glass Shower, Large Storage Area and Laundry. Also Have Option to Have Laundry on 2ndFloor . Oak Hardwood Floors on Main and 2nd Level. Primary Suite has 4pc Ensuite and His/Hers Closets. Other 2 Bedrooms are good size. Extensive landscaping Reno completed last year Includes New Front Porch, Backyard Patio and New Fence. Freshly painted (2024) New Roof (2025).Just Move in and Enjoy! (id:55499)
Century 21 Heritage Group Ltd.
2884 Sunnydale Lane
Ramara (Brechin), Ontario
MOVE IN READY! Executive Home! Custom Built, Open Concept - Stone & Brick, Raised Bungalow On Large Lot. Quiet Cul Du Sac With Lake Views! Metal Roof, Hardwood Flooring, Cathedral Ceilings With Pot Lights, California Shutters, 200 Amp Service. Energy Efficient. Huge Windows For Sunshine All Year Round! Fibre Optic Internet. Boat Launch & Beaches Steps Away. Four Acre Park Behind! Triple Car Garage, Large Driveway. Guest Bedroom With Walk-Out To Deck! Updated With Neutral Tones Throughout. Primary Ensuite Bath W/Glass Shower & Walk-In Closet. Raised Deck With Glass Railings & Propane Hookup For Bbq. Large, Garden Shed For All Your Equipment! Murphy Bed In Basement. BONUS Large Workshop! Generac Generator. Newer 2-Stage Furnace & Hot Water Tank, Water Softener & Central Vac. Landscaped Acreage With Maple Trees, Evergreens & Granite Boulders. Driveway Edged With Armour Stones. Municipal Water. Ready For You! Nothing To Fix Or Renovate! JUST DO IT! Make your DREAMS A REALITY In PARADISE! **EXTRAS** Casino Rama & Orillia Just A Short Drive Away. Lagoon City Resort & Restaurants Down The Street! Brechin & Beaverton Minutes Away With Coffee Shops, Restaurants, Pharmacies & Grocery Stores. (id:55499)
Exp Realty
12 Cedar Park Crescent
Quinte West (Murray Ward), Ontario
***Welcome Home*** This charming 2-bedroom freehold townhouse nestled in the picturesque community of Quinte West, Trenton, Ontario. This stunning home is the Crispin Model built by Klemencic Homes, offering an open-concept layout and modern finishes throughout. First greeted by a beautifully crafted brick and stone front, complemented by an interlocking brick walkway leading to a covered porch. The large foyer entrance sets the tone for the rest of this welcoming home. The open-concept design seamlessly connects the kitchen, dining room, and living room, creating a perfect space for both entertaining and everyday family life. The kitchen boasts sleek granite countertops, an undermount sink, and stainless steel appliances, making meal preparation a pleasure. The large living room features a spacious window and a patio door that leads to the deck and fenced backyard ideal for outdoor relaxation or gatherings. Upstairs, the primary bedroom is generously sized, featuring an oversized walk-in closet that adds both convenience and luxury. The second bedroom includes an ensuite 4-piece bathroom, offering privacy and comfort for family or guests. An open-concept loft area adds flexibility, ideal for a reading nook or home office. Throughout the home, you'll appreciate the elegance of engineered hardwood, adding a touch of warmth and style to each room. The finished basement extends your living space, offering an open-concept area, a 2-piece washroom, utility room, and additional storage space perfect for keeping your home organized and clutter-free. Located in the sought-after Hillside Meadows neighborhood, this townhouse is the perfect blend of modern convenience and comfort. Don't miss your opportunity to call 12 Cedar Park Crescent your new home! (id:55499)
Royal LePage Terrequity Realty
425 Norfolk Street S
Norfolk (Simcoe), Ontario
Welcome to your own private oasis nestled within nature's embrace in the heart of Simcoe, Ontario where tranquility meets convenience and every day feels like a retreat. This exceptional 2-bedroom, 2-bath home offers complete privacy and serene surroundings, with beautifully landscaped gardens and breathtaking views of a spring-fed pond and the adjacent Brook Conservation Area. Step inside to discover a thoughtfully designed kitchen featuring a central island, skylight, cathedral ceilings, granite countertops, built-in appliances, a large single metal sink, and newer hardwood floors all flowing seamlessly into a cozy sitting area with French doors that open onto a private deck, ideal for entertaining or quietly soaking in nature's beauty. The expansive Living/Dining Room with a gas fireplace offers panoramic views of the incredible rear yard, while the primary bedroom indulges with a spacious ensuite, large corner jetted tub, glass block windows, heated floors, and a convenient laundry area. A second bedroom with its own ensuite and heated floors ensures comfort for guests or family members. Beyond the home, a separate insulated and air-conditioned studio/workshop invites creative pursuits, and a second large deck with a hot tub offers the perfect spot to relax under the stars with no neighbours in sight. With modern updates including a metal roof, skylight, 200amp panel, metal backyard fence, and recent upgrades to the well pump, sump pump, and septic system (baffles replaced, lines cleared, pumped May 2024), this property blends peace of mind with luxury. Perfectly located within walking distance to grocery stores, shops, schools, and the Lynn Valley Trail system, this idyllic sanctuary balances lifestyle and location an unparalleled opportunity to embrace country charm just steps from town amenities. (id:55499)
Royal LePage Signature Realty
7064 Venus Crescent
Niagara Falls (Marineland), Ontario
Welcome to this beautifully maintained side split , perfectly situated on a generous lot in a quiet, family-friendly Niagara Falls neighbourhood. Offering a seamless blend of modern upgrades and timeless charm, this home is move-in ready and ideal for growing families or downsizers alike. Step inside to find a bright, open-concept main floor featuring a spacious living and dining area filled with natural light. The updated kitchen boasts modern finishes and ample storage, with easy access to a covered back deck perfect for year-round entertaining or relaxing with your morning coffee. With 3 well-appointed bedrooms, this home offers plenty of space for comfort and privacy. The fully finished basement is a standout, featuring a warm and inviting family room complete with a cozy fireplace ideal for movie nights or curling up with a good book as well as a large rec room for games, a home office, or fitness area. Outside, the expansive lot provides endless possibilities, gardening, outdoor play, or even a future pool. The private, well-kept yard is a true retreat, with mature trees and room to roam. Additional highlights include ample parking, a beautifully landscaped front and backyard, and convenient access to schools, parks, shopping, and major highways. Don't miss this opportunity to own a stunning side split on one of the larger lots in the area! (id:55499)
RE/MAX Niagara Realty Ltd
215 Mackenzie Crescent
Haldimand, Ontario
Welcome to your dream home in the heart of Caledonia! Nestled on a quiet, tree-lined street in a mature neighbourhood, this beautifully renovated 5 bedroom, 2 bathroom bungalow offers the perfect blend of comfort, character, and convenience. Step inside to find a bright and inviting living space with large windows that flood the home with natural light. A cozy dining area, and a functional kitchen ideal for family gatherings or entertaining guests. The freshly painted walls & various thoughtful upgrades provide modern ease. Washer, dryer, fridge (2023), dishwasher (2025). The finished basement offers additional living spaceperfect for a full guest suite or in-law suite with ample storage throughout. Step outside to enjoy a generous backyard, a private deck, and plenty of room to garden, play, or relax.Located just minutes from schools, parks, shopping, and the Grand River, this home offers the quiet charm of small-town living with easy access to modern amenities. (id:55499)
Zolo Realty
1 Grundy Crescent
East Luther Grand Valley, Ontario
Welcome To 1 Grundy Cres, In Beautiful Grand Valley! This Gorgeous Detached 2-Storey, 3 Bedroom, 3 Bath, 2214 Sq Ft Family Home Built In 2021 Offers The Perfect Opportunity For A Growing Family Looking To Get Into A Newer Turn-Key Home In A Fantastic Location. Loaded With Premium Builder Upgrades (See List), This Beautiful Abode Sits On A Premium 47x111 Ft Corner Lot And Boasts A Bright, Airy Open Concept Layout Complete With A Spacious Formal Living Area And A Cozy Family Room With Vaulted Ceilings And B/I Fireplace Just Off The Expansive Fully Upgraded Eat-In Kitchen. Large Principal Rooms Await Upstairs Including A Massive Prime Bedroom Retreat W/ Walk-In Closet And 4pc Ensuite. Downstairs You Will Find A Cavernous Basement W/ Rough-In For 4th Bath Awaiting Your Finishing Touch. Near All Amenities In Growing, Safe And Family-Friendly Community, This Is One Not To Miss! See Attached List Of Builder Upgrades, Premium Finishes And Extras. Includes Double Garage/4 Car Parking Direct Access To House Through Garage, Large Lot +++. (id:55499)
RE/MAX West Realty Inc.
602 - 285 Enfield Place
Mississauga (City Centre), Ontario
The Heart Of Mississauga, 2 Bedrooms + Solarium And 2 Full Bathrooms. No Expenses Spared. Stainless Steel Appliances. Easy Access To Highways Shopping & Transit. Large Solarium Good For Office/Den. Unobstructed East View. All Utilities Included in rent *For Additional Property Details Click The Brochure Icon Below* (id:55499)
Ici Source Real Asset Services Inc.
110 Mowat Crescent
Halton Hills (Georgetown), Ontario
Step into this beautifully maintained family home, thoughtfully designed for comfort, functionality, and year-round enjoyment. Nestled in a desirable neighbourhood, it features a double heated garage, perfect for cold mornings, extra storage, or a home workshop. The main level boasts a spacious, updated kitchen with walkout access to the backyard, a cozy family room with gleaming hardwood floors, and a convenient main-floor laundry. Upstairs, you'll find more hardwood flooring throughout, three generous bedrooms, including a sprawling primary suite with a private ensuite bath that offers a serene space to unwind. A versatile bonus area on the second floor serves perfectly as a home office or a playful nook for kids. The finished basement includes a recreation room and additional washroom, ideal for movie nights, games, or hosting guests. Outside, enjoy your private hot tub overlooking a pool-sized yard, offering endless possibilities for outdoor fun or future landscaping dreams. The backyard also includes a powered 12x16 shed/workshop, perfect for DIY projects or extra storage. Located within walking distance of schools and just a short walk to Main Streets charming shops, restaurants, and cafés, this home is the perfect blend of convenience, space, and style for any growing family. (id:55499)
Royal LePage Meadowtowne Realty
24 Windsor Crescent
Barrie (Innis-Shore), Ontario
Stunning 2787 sq ft all-brick, renovated house in desirable Innishore in South Barrie with the convenience of separate entrance to the basement. Located on a quiet crescent with minimal traffic and the convenience of being close to top rank schools, shopping, GO Station, walking trails, parks, golf course, Friday Harbour Resort, all within minutes from your doorstep. The home makes a great first impression with graceful stone stairs and inviting front landing and elegant new front door welcoming you to the foyer open to second floor, with Marble and hardwood floors and 9 ft ceiling throughout main floor. Luxurious living room with marble and hardwood flooring, built in shelves, and gas fireplace. Enjoy the rare opportunity and convenience of having 2 rooms on main floor that can be used as bedrooms, home office or guest rooms, providing flexibility For families or remote work. This home is move in ready and has had many updates including roof 2018, Water heater, Water softener, Attic insulation R50 and duct aero seal 2022, new refrigerator and washer/dryer, new front door, patio door, some windows, pot lights 2023, primary ensuite bathroom renovation, stairs renovation, kitchen refresh, second bathroom vanity 2025. Nothing left to do, just unpack and enjoy. (id:55499)
RE/MAX Crosstown Realty Inc.
12 Wyndham Circle
Georgina (Sutton & Jackson's Point), Ontario
Well-maintained 4-bedroom home in a convenient location, walking distance to schools, parks, and trails. The open-concept eat-in kitchen features granite countertops, stainless steel appliances, and a tile backsplash. The kitchen flows into the family room, creating a functional space for everyday living. The second-floor bathroom was fully renovated in 2021. All bedrooms are spacious with hardwood flooring throughout. A powder room is located on the main floor for added convenience. The professionally finished basement includes a built-in beverage area, a 50" Napoleon electric fireplace, custom storage units, built-in shelving, a 2-piece bathroom, and a separate playroom for kids. Outside, enjoy a large deck with a retractable awning and roll-down screen, a hot tub (2022), and a shed (2023). The backyard includes a natural gas BBQ hookup & is fully fenced. Additional updates: Insulated garage with epoxy flooring, updated light fixtures, Newer washer, dryer, dishwasher, and fridge, Electrical panel upgraded to 200 amp, EV charger ready, Roof shingles replaced in 2022, Interlocking Fluid Rock patio and landscaping. A clean, functional home with thoughtful upgrades throughout. Easy to show (id:55499)
Chestnut Park Real Estate Limited
113 Progress Avenue
Belleville (Belleville Ward), Ontario
Welcome to this affordable charming 3-bedroom, 1.5-bathroom, two-story condo nestled in the serene and sought-after neighborhood of West Park Village. Perfectly blending comfort potential, this home invites you to envision a lifestyle of ease, creativity, and relaxation. Large size deck. Long drive way. The unfinished basement with rough-in plumbing, is a blank slate ready for your personal touch. Imagine transforming it into a guest room, playroom or whatever your heart desires. Snow removal, grass cutting, exterior, windows and doors been taken cared of by Royal property management. Newer Lennox furnace and Bladex 2 ton heat pump A/C in 2024. Central Vac is sold in as is condition, Seller has never used it since purchased the property. (id:55499)
Homelife New World Realty Inc.
14 Federal Street
Hamilton (Riverdale), Ontario
This impressive 3 bedroom home is perfectly located in a vibrant, central area, seamlessly blending convenience with modern style. As you approach, the inviting covered front porch sets the tone for a warm welcome. Step inside to a grand foyer with large tiled floors and a striking hardwood staircase accented by upgraded wrought-iron spindles, creating an immediate sense of elegance. The heart of the home is the stunning 2-toned kitchen, masterfully designed with contrasting light and dark cabinetry that extends to the ceiling and is finished with refined crown moulding. Granite countertops, a custom stove range, and an oversized double sink bring a luxurious feel, while the spacious center island with seating for four and a built-in mini fridge make it both functional and stylish. An adjoining dinette area features a generous 4x7 pantry, providing even more storage for all your needs. The family room offers a cozy focal point fireplace, recessed lighting, and elegant wainscoting and seamlessly flows to the fully fenced backyard through walk-out access, perfect for gatherings or quiet relaxation. A convenient 2 pc bathroom and direct garage entry complete the main floor. Upstairs, the primary bedroom welcomes you and guides you through the double doors into a luxurious ensuite. Beautifully done with a standalone tub, double vanity, and a glass-enclosed shower, providing a spa-like experience. Two additional, well sized bedrooms share a stylishly finished 5 pc bathroom, ensuring plenty of space for family or guests. The lower level boasts a spacious and versatile rec room, ready to be transformed into a media room, play area, or customized to suit your lifestyle. Brand new 2025 hot water tank - owned. Outside, the yard is a summer haven, featuring a large deck, an above ground pool for endless fun, a concrete patio, and a pathway leading to a garden shed. This home truly has it all and is ready to check every box on your list! (id:55499)
Real Broker Ontario Ltd.
42 Shadowood Road
Barrie, Ontario
Bright & Spacious End-Unit Townhouse in South Barrie! This 4-bedroom townhouse in a quiet, mature neighborhood near Hwy 400 & Essa Rd offers the perfect blend of space, style, and convenience. Enjoy New closet doors (2024), New Dryer (2024) and a modernized kitchen (updated in 2022) with stainless steel appliances, plus LED light fixtures in the bedrooms for a bright, inviting atmosphere. The corner unit design makes the home feel even more open and airy. Professionally cleaned and move-in ready, this home is waiting for you! Don't miss out, book your showing today! (id:55499)
Coldwell Banker The Real Estate Centre Brokerage
207109 Hwy 9
Mono, Ontario
Beautifully updated, immaculately maintained bungalow that greets you with a warm embrace the minute you enter through the front enclosed porch. Gleaming hardwood floors flow throughout most of the main level, leading you to an updated kitchen that boasts a skylight, pot lights, granite countertops, and wood cabinetry. The kitchen is a culinary dream, complete with a pantry, a stone accent wall, and a great breakfast counter with extra storage. The three bedrooms feature custom closets, with the master bedroom & 2nd Bedroom showcasing a built-in, modern frosted glass door. The cozy living room invites you to unwind by a wood-burning fireplace, adorned with custom mantle and stonework, and a picturesque window that looks out onto the private backyard. The finished, bright, and spacious lower level features a two-piece bath and a double-door walkout to the yard and Cozy finished family room & Recreation room. This home is not just a place to live; it's a sanctuary. Main Level 1165 Sq Ft, Lower Level 1124 Sq Ft. As Per I guide.) (id:55499)
RE/MAX Hallmark Realty Ltd.
117 Orchestra Way
Ottawa, Ontario
Welcome to this stunning 6-bedroom, 4.5-bathroom home in the coveted Riverside South community, Located on a premium extended lot, With 9' ft Ceilings And Over 4000 sqft Of Living Space, and income potential. Comes with Several Upgrades such as Harwood, Potlights, Quartz Countertops, 240 Voltage upgrade for electric car. The fully finished basement apartment,complete with a separate entrance, includes a full kitchen, bedroom, and additional finished space that could serve as a second bedroom, making it a perfect rental unit or an in-law suite. Enjoy the Large outdoor space for relaxation and entertaining.Located near parks, top schools, shopping, and newly built Light Rail Station and transit. (id:55499)
Royal LePage Signature Realty







