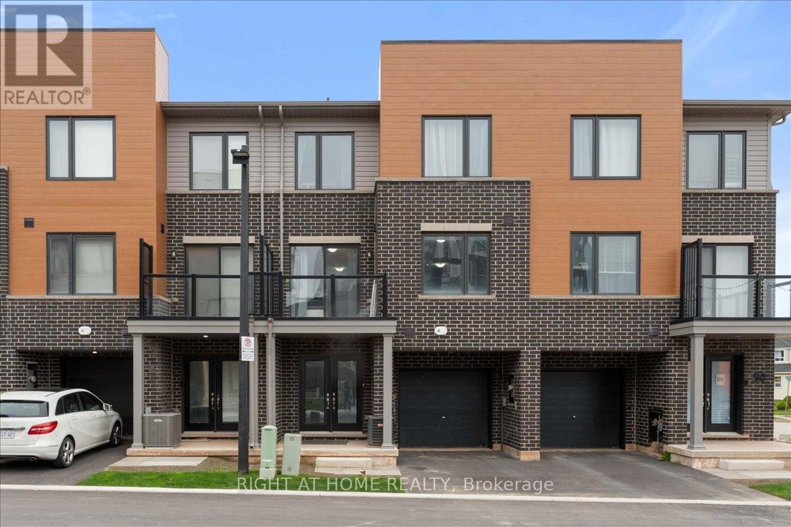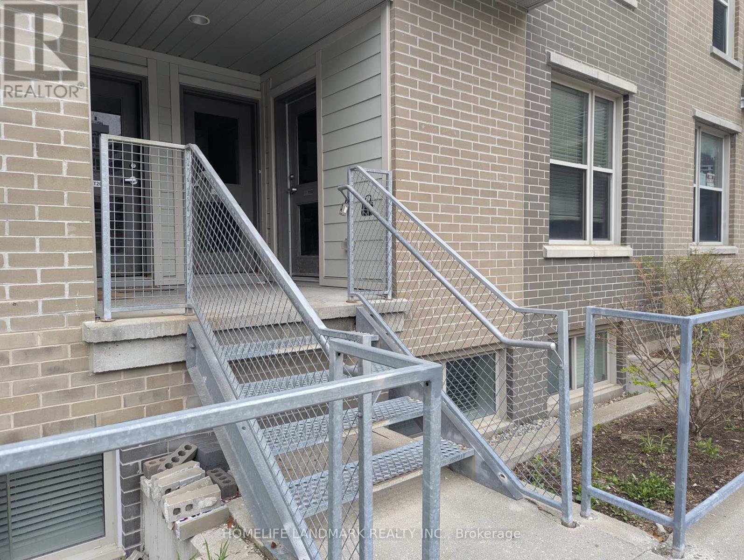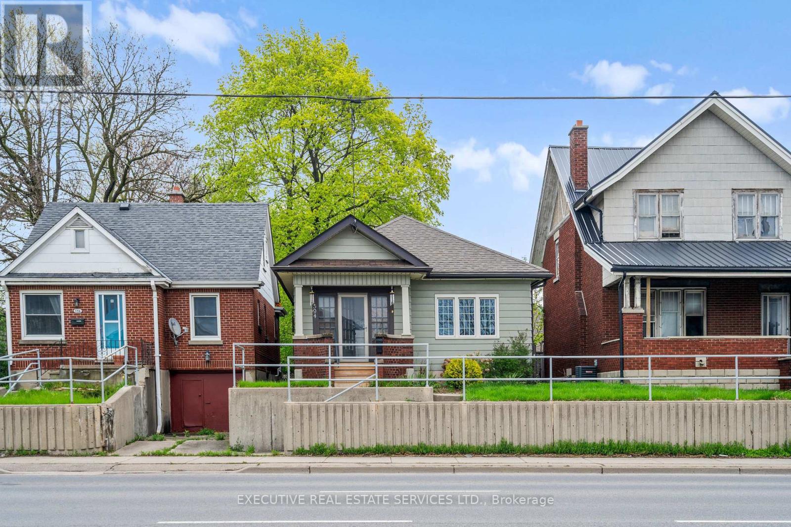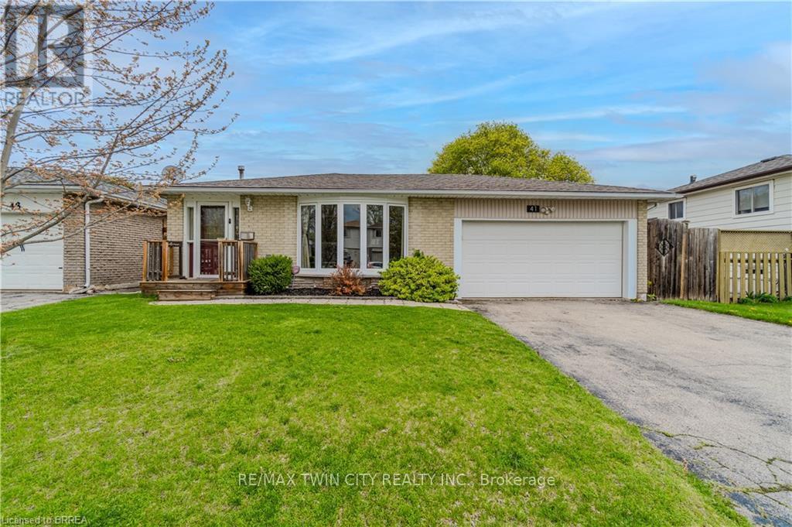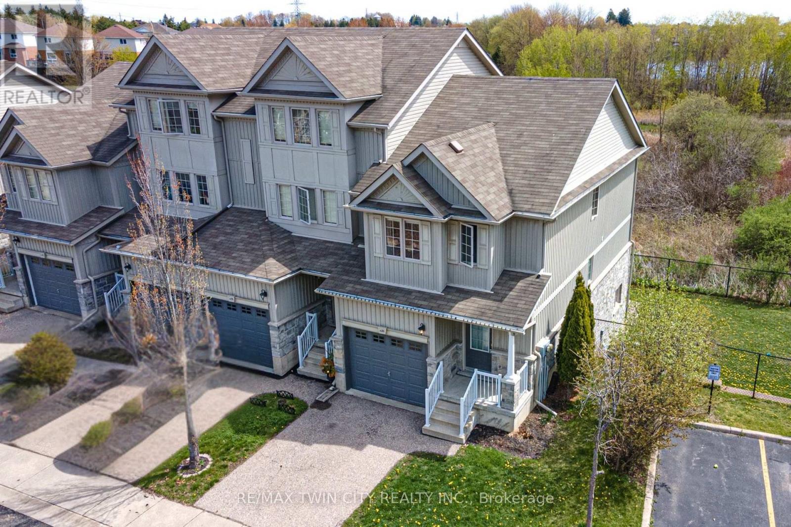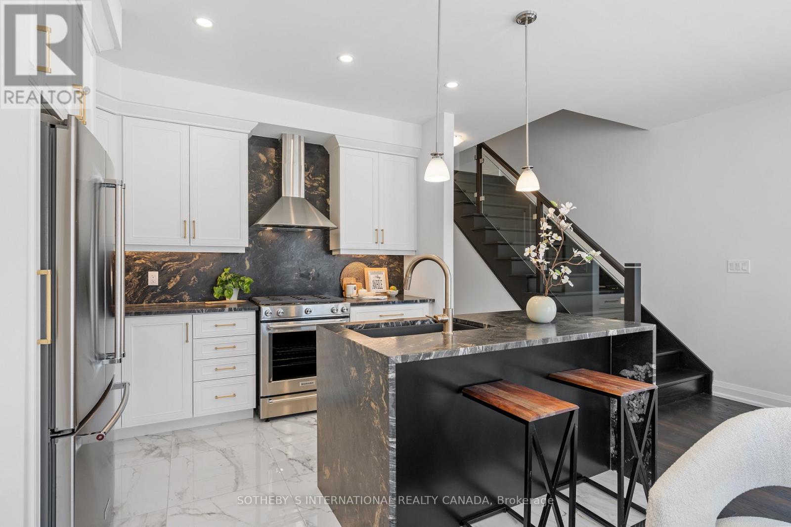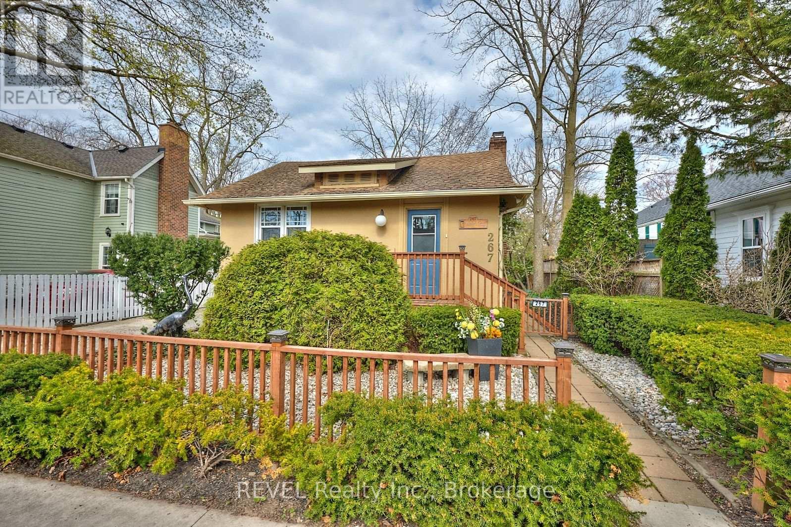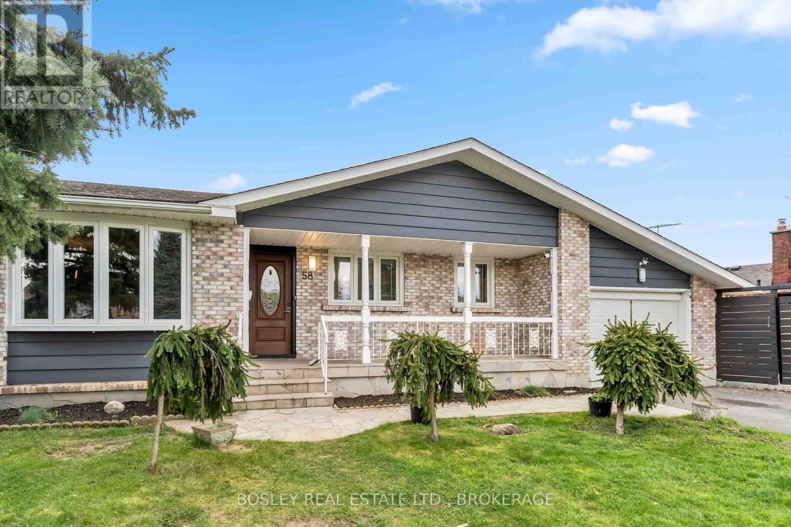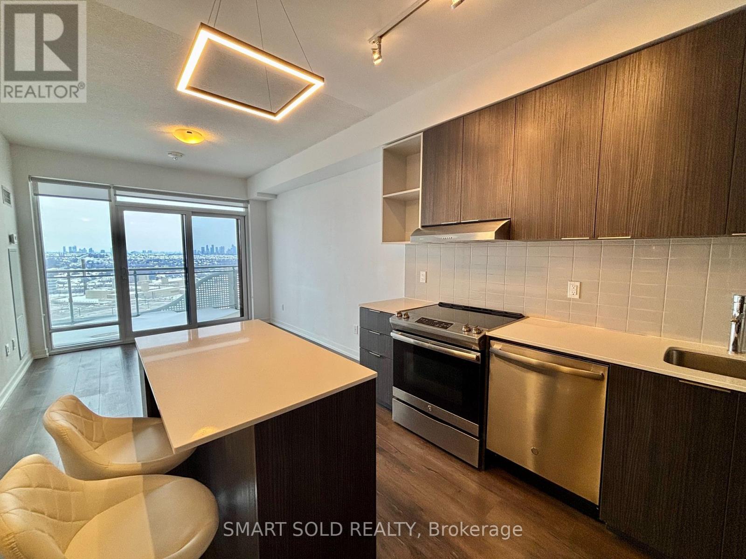Unit 1 - 263 Brock Avenue
Toronto (Little Portugal), Ontario
Excellent Rental Value In The City: Look No Further & End Your Rental Quest Today w/This Wonderful 4 Bedroom Unit Situated In The Sought-After Little Portugal Area. This Charming Duplex Is Nestled In A Vibrant Neighbourhood w/Walk Score Of 97. Featuring: Exceptional Two-Floor Layout, 4 Ample Bedrooms (Primary Bedroom On Main Floor w/3 Additional Bedrooms In Basement), 2.5 Luxurious Bathrooms, Large Eat-In Kitchen w/Backsplash & Pantry, Oversized Living Room, Private In-Suite Laundry (Bsmt), Great Ceiling Height Throughout, Sleek Lighting Fixtures & Pot Lights, Large Windows Offering Lots Of Natural Light, Two Main Front Entrances Into Unit Plus Rear-Side Door, Parking For Up To 3 Vehicles (1 On Driveway & 2 Inside Gated Area), Including Exclusive Use Of Gated Patio Area On South-Side Of Home. The Den Near The Primary Bedroom & Family Room In The Rear Are Ideal To Work At Home. Water/Sewer Utility Is Included In The Lease. Gas & Hydro Utilities Are Billed Separately Via Separate Meters. Thriving Amenities, Schools, Parks, Dufferin Mall, Gardiner Expressway/QEW, Bloor & Exhibition GO Stations & Public Transit Are Located Within Close Proximity. An Excellent Place To Live For Those Seeking Both Comfort & Convenience! (id:55499)
Royal LePage Maximum Realty
34 Kingsmount Pk Road
Toronto (Woodbine Corridor), Ontario
Welcome to 64 Kingsmount Park Rd a two-storey, semi-detached home nestled on a quiet, tree-lined street in the sought-after Upper Beaches. Located in the popular Bowmore PS school district, this 3-bedroom home is filled with natural light and original charm. A perfect opportunity for those looking to add their personal touch bring your vision and creativity to make it truly yours! Featuring spacious bedrooms, hardwood floors, a rnudroom, and an oversized deck leading to a serene back garden. Just steps to the vibrant Gerrard strip, a short stroll or drive to The Beaches and Danforth, and close to Fairmount Park Community Centre, transit, boutique shops, and more. Property will be sold in 'as-is, where-is' condition. (id:55499)
Royal LePage Connect Realty
1212 Dartmouth Crescent
Oakville (Jm Joshua Meadows), Ontario
Welcome to 1212 Dartmouth - Stunning 4-Bedroom Freehold Townhome Backing onto a Pond in Oakville! This brand new, elegantly designed townhome offers 4 spacious bedrooms and 5 modern bathrooms. Enjoy a bright and airy layout with engineered hardwood floors, 9 ft ceilings, and a stylish kitchen complete with quartz countertops, large center island, under-mount sinks, and stainless steel appliances. The primary suite and a second bedroom each feature their own private 3-piece ensuite, while the remaining two bedrooms share a 4-piece bath, one bedroom has direct semi-ensuite access. Additional highlights include a powder room on the main floor, second-floor laundry room, ENERGY STAR rated heating with HVR ventilation, central vacuum, and a walk-out to a private backyard (did I mention backing onto a beautiful pond!) from the living room. Attached deep garage with auto garage door and a long driveway. Located minutes from Hwy 403, 407 and QEW as well as a short drive to Oakville or Clarkson Go Train, top-rated schools, parks, trails, shopping, transit, and much more. Don't miss this opportunity to live in one of Oakville's most sought-after communities in Joshua Meadows! (id:55499)
RE/MAX Aboutowne Realty Corp.
229 Orchard Heights Boulevard
Aurora, Ontario
Located in the highly coveted Hills of St. Andrew, this exceptional 2-storey home offers over 2,950 finished sq ft of well-designed living space, ideal for families who appreciate comfort, style, and convenience. Just minutes from prestigious schools like St. Andrews College and St. Anne's Private School, and within walking distance to parks and trails, this location offers everything you need. With the Aurora Community Centre, restaurants, amenities, Aurora Public Library, tennis courts, green spaces, GO Station, and Upper Canada Mall nearby, convenience is at your doorstep. The brick exterior, inviting enclosed front porch, and beautiful walkway create an impressive first impression. Inside, the kitchen is a true showstopper, featuring wood-toned cabinets topped with crown moulding, stainless steel appliances, black granite countertops, tile flooring, and a centre island – perfect for everyday meals or entertaining. The breakfast area opens to a multi-tiered deck with privacy screens and some glass-panelled railings. Enjoy a cozy family room with a gas fireplace and wainscotting, a formal dining room with crown moulding and a bay window, and a spacious living room with a large bay window offering views of the front yard. The main level also includes laundry with access to the exterior. Upstairs, the expansive primary bedroom hosts a 4-piece ensuite with a water closet, while three other bedrooms provide ample space for family or guests. The partially finished walkout basement offers in-law potential with a separate entrance. With updated windows and shingles, this home also offers a central vacuum, water softener, and filtered water system. Don't miss the chance to make this stunning #HomeToStay your own, where elegance, comfort, and family-friendly living come together in one of Aurora's most sought-after neighbourhoods. (id:55499)
RE/MAX Hallmark Peggy Hill Group Realty Brokerage
52 Dryden Lane
Hamilton (Mcquesten), Ontario
Experience comfort, convenience, and contemporary living in this beautifully designed 3-storey townhouse featuring 2 bedrooms and 2.5 bathrooms. Perfectly suited for today's lifestyle, the thoughtfully designed layout includes an open-concept main floor that seamlessly connects the kitchen, dining, and living areasideal for relaxing and entertaining. Step out onto your private balcony off the living room to enjoy your morning coffee or unwind at the end of the day. The upper level features two generous bedrooms with ample closet space, including a primary suite with a private ensuite bath. A convenient laundry area is also located on this level for added functionality. The entry-level provides additional versatility with a flex space commonly used as a home office, gym, or extra storage. The built-in garage offers inside entry and comfortably fits one vehicle, with ample space to fully open both doors. A private paved driveway accommodates a second vehicle. This home is perfectly located with immediate access to the Red Hill Valley Parkway, making commuting effortless. You're also just steps from Red Hill Valley Trails, public transit, shopping centres, and the local library, offering the perfect blend of nature and urban amenities. Whether you're a first-time homebuyer or looking to downsize, this move-in-ready townhouse offers the perfect combination of style, practicality, and location. (id:55499)
Right At Home Realty
T102 - 62 Balsam Street
Waterloo, Ontario
Located just across from Wilfrid Laurier University and within walking distance to the University of Waterloo! An excellent opportunity for investment or personal use this fully furnished townhouse features a modern kitchen with stainless steel appliances. Offers 3 spacious bedrooms, a den, and an additional study area on the second floor. Highlights include high ceilings and in-suite laundry for added convenience. (id:55499)
Homelife Landmark Realty Inc.
594 Highbury Avenue
London East (East N), Ontario
Charming & Updated Home with 3-Car Parking and Basement Rental Potential Not Just a Drive-By! Tucked away off Beattie Street, this hidden gem offers private rear alley access with parking for 3 vehicles, a rare and valuable feature. This beautifully maintained 2+1 bedroom, 2 full bathroom home is move-in ready and loaded with charm, functionality, and income potential.Step inside to find a tastefully decorated interior in soft, neutral tones, creating a serene and welcoming vibe. Numerous modern updates have been made, including new flooring, upgraded windows, gutter guards, and stylish renovations to both the kitchen and bathrooms. The kitchen shines with newer stainless steel appliances, offering modern convenience for any home chef.The finished lower level provides versatile space ideal for a recreation room, guest suite, or potential rental unit, adding tremendous value for homeowners or investors alike.Outside, the beautifully landscaped backyard is perfect for entertaining or relaxing, complete with storage areas and designated outdoor spaces to enjoy warm evenings and weekends with friends and family.Additional highlights include bus transit right at your doorstep, making commuting a breeze and enhancing the homes overall accessibility and appeal.This delightful property combines comfort, style, and future income potential, all in a fantastic location. Don't miss your opportunity to own this exceptional home its sure to impress! (id:55499)
Executive Real Estate Services Ltd.
157 Cactus Crescent
Hamilton (Stoney Creek), Ontario
A rare gem, seamlessly blending sophistication with a breathtaking natural setting. The backyard is an oasis, with a beautifully designed wood deck and ample space for gatherings or peaceful moments surrounded by lush greenery. The home is situated in a prestigious and family-friendly neighbourhood, offering not only seclusion but also convenience, with easy access to top-rated schools, shopping, and recreational areas. Additional upgrades include premium flooring, custom cabinetry, and high-end fixtures, ensuring a modern and stylish feel throughout. The home's flow is perfect for entertaining, with an inviting kitchen that opens into the main living areas, allowing for seamless interaction and a sense of openness. The basement provides even more versatility, ideal for a media room, home gym, or extra storage, catering to all your lifestyle needs. Whether you're enjoying a quiet evening on the deck, taking in the surrounding beauty, or hosting friends and family, this Stoney Creek Mountain residence promises an elevated living experience that harmonizes luxury and nature. This home invites you to live the life you've dreamed of where elegance, comfort, and the great outdoors come together in perfect harmony. (id:55499)
Century 21 Heritage Group Ltd.
4 - 187 Wilson Street W
Hamilton (Ancaster), Ontario
All rm sizes are irreg and approx.. Stunning Executive Townhome in the heart of Village of Ancaster. Built by Starward Homes Built 2023. Open concept 9ft high ceilings. Kitchen grand island and very elegant living and modern with fine touches. Finished family room, main level walkout and laundry area. Inside entry to garage with garage opener. Excellent curb appeal Available after July 15/25 and vacant possession to any potential buyer. (id:55499)
RE/MAX Escarpment Realty Inc.
41 Forest Drive
Brant (Paris), Ontario
This deceptively spacious 4-level backsplit is much larger than it appears perfect for summer living in Paris desirable North End! Welcome to this charming 3-bedroom, 2-bathroom home that blends comfort, convenience, and outdoor fun. Nestled in a sought-after family-friendly neighborhood, this North End gem features a fully finished rec room offering ample space for relaxing, entertaining, or family movie nights.Step outside to a fully fenced backyard complete with a heated inground pool and plenty of additional room for kids and pets to playideal for making the most of warm summer days.Located within walking distance to North Ward School, Holy Family, and Paris District High School, its a fantastic choice for growing families. Whether you're hosting weekend pool parties, unwinding by the water in the evening, or strolling through the welcoming neighborhood, this spacious home could be the perfect fit for your familys next chapter. (id:55499)
RE/MAX Twin City Realty Inc.
252 Shady Glen Crescent
Kitchener, Ontario
Welcome to 252 Shady Glen Crescent, located in one of the most desirable neighborhoods in Kitchener. This stunning Legal Duplex Detached home on Ravine Lot has been completely renovated from top to bottom, with over $150K spent on upgrades. Whether you're a growing family or an investor, this property has everything you need. As you approach the home, you'll notice the spacious double car garage & well-maintained exterior. Step inside this carpet-free house to discover a bright & open floor plan, with large windows that allow ample natural light to flood the home. 9 ft ceilings and pot lights throughout create a bright & airy atmosphere. The gourmet kitchen featuring granite countertops, modern appliances & an abundance of storage space. The adjacent cozy living area is perfect for family gatherings or enjoying quiet evenings by the fireplace. For added convenience, the laundry is located on the main level. Upstairs, you'll find an additional family room that offers flexible space for whatever suits your needs, whether it be a home office, playroom, or media center. The upper level features 4 spacious bedrooms & 3 full bathrooms, including 2 master bedrooms. The master suite is a true retreat, complete with a luxurious ensuite bathroom & a walk-in closet. One of the standout features of this home is the legal walkout basement, which offers 3 spacious bedrooms and 2 full bathrooms. This beautifully designed space functions like a separate apartment, providing ultimate privacy and convenience, yet it doesnt have the typical basement feel & easy access to the serene ravine lot with no backyard neighbors. The private Fully Fenced backyard is a peaceful oasis, perfect for relaxing or hosting parties. This home is ideally located in a sought-after neighborhood, just a short distance from RBJ Schlegel Park, schools, trails, community centers & many other amenities. Don't miss the opportunity to make this exquisite house your forever home! Schedule your showing today! (id:55499)
RE/MAX Twin City Realty Inc.
697 Sundew Drive
Waterloo, Ontario
Welcome to 697 Sundew Drive, Waterloo, nestled in the prestigious neighborhood of Vista Hills. This family-friendly community is perfect for growing families & savvy investors alike. As you approach this stunning 4-bedroom, 3-bathroom home, you'll be greeted by a beautifully extended porch. The property boasts double-car garage & a spacious driveway. Step inside the welcoming foyer seamlessly leads into a carpet-free living & family area, where large windows bathe the space in natural light. This open-concept design ensures effortless flow between spaces. The heart of this home is the kitchen featuring SS Appliances, granite Countertops, ample cabinetry & a huge center island. Adjacent to the kitchen is the elegant dining area, offering views of the backyard. The living room exudes comfort, highlighted by a cozy natural gas fireplace. For those who work from home, the main-level den provides a dedicated & quiet workspace. A conveniently located laundry room & 2pc powder room completes this level. Venture upstairs to discover 4 expansive bedrooms. The master suite is a luxurious retreat, featuring a spacious walk-in closet & a spa-like 5 pc ensuite. The additional 3 bedrooms are equally impressive, offering ample closet space & abundant natural light with shared 4-pc extended bathroom. The lower level of this home presents endless possibilities with its unfinished basement, awaiting your personal touch. Whether you envision a home theater, fitness room or additional living space, the potential is limitless. Step outside into a fully fenced backyard that provides ample room for hosting summer BBQ's, outdoor dining, or creating a play area for children. Location is everything & this home is perfectly situated just minutes from Canadian Tire Plaza, Costco, Boardwalk Plaza. Very close to trails, parks & the highly rated Vista Hills School making it an ideal choice for families. This exceptional home wont stay on the market for long. Book your private showing today. (id:55499)
RE/MAX Twin City Realty Inc.
C20 - 20 David Bergey Drive
Kitchener, Ontario
Welcome to C20-20 David Bergey Drive, Kitchener a meticulously maintained end-unit townhouse situated in the highly sought-after Laurentian Hills neighborhood. Nestled on a ravine lot, this home offers a perfect balance of comfort & modern convenience. Upon arrival, you are greeted by a tastefully landscaped exterior, a private driveway, a 1-car garage & an additional designated parking spot providing a total of 3 parking spaces. Step inside to a spacious foyer that leads into a beautifully carpet-free main level, featuring engineered hardwood flooring throughout. The open-concept layout is designed for effortless living & entertaining. The eat-in kitchen is a chefs delight, equipped with modern appliances, a stylish backsplash & ample cabinetry. Adjacent to the kitchen is a sun-filled dining area, perfect for enjoying family meals. The spacious living room is bathed in natural light from multiple windows, creating a warm & inviting atmosphere. Upstairs, youll find three generously sized bedrooms, each with ample closet space. The primary bedroom boasts his/her closets, while the shared 4-piece bathroom offers convenience and style. The fully finished lower level provides additional living space with a large rec room, a cold room, a utility room, and a laundry area with built-in cabinetry. A roughed-in bathroom offers potential for future customization. Step outside to your private backyard oasis, where lush greenspace and a tranquil pond create a serene escape. With no rear neighbors, this setting offers unmatched privacy and scenic views. This home has been fully updated inside and out, blending contemporary finishes with a natural retreat-like ambiance. Surrounded by mature trees and steps from nature trails, yet just minutes from top-rated schools, the Sunrise Shopping Complex, and major highways, this property provides the perfect mix of urban convenience and peaceful living. Dont miss this incredible opportunityschedule your showing today! (id:55499)
RE/MAX Twin City Realty Inc.
401 Shellard Lane
Brant (Brantford Twp), Ontario
Check this one 1 Bedroom + 1 Large Den + 1 Study Area and 2 Bathrooms!!! Available In The Luxury Boutique Ambrose Condos Located In Brantford. This Unit Will Feature Sleek Designed Infused Finishes, A Gourmet Kitchen, Tech Innovations And More! Located In The Town Of Brantford The Ambrose Is Surrounded By Lush Nature While Delivering The Necessities If Urban Lifestyle. (id:55499)
Right At Home Realty
1010 - 585 Colborne Street
Brantford, Ontario
Spacious and bright, 2 Bedrooms and 2.5 bathroom townhouse 10Ft Ceilings Main And 9Ft Upper. Master Ensuite. Walkout To Balconies On Both Levels. Ss Appliances, Laminate Flooring, Granite Countertops & Private Attached Garage With 2 Parking Spot. Close To Hwy 403, Laurier University, Conestoga College, Mohawk Park. (id:55499)
RE/MAX Gold Realty Inc.
43 Oceanic Drive
Hamilton (Stoney Creek), Ontario
Welcome to 43 Oceanic Dr. - a beautifully updated 4-bedroom, 3-bathroom back-split nestled in a charming waterfront community just steps from Lake Ontario. Offering over 2,400 sq. ft. of stylish, functional living space, this home is designed for both comfort and effortless entertaining. From the moment you arrive on the quiet, tree-lined street, you'll be captivated by lake views and stunning curb appeal, complete with a mature evergreen and stone walkway leading to the inviting front entrance. Inside, a bright open-concept main floor flows seamlessly from the custom-renovated kitchen into spacious living and dining areas - making it the perfect entertainers paradise. Modern lighting and natural light from the hallway skylight elevate the space. And when its time to take the party outside, three separate walkouts open to a sprawling 37 x 14 deck and a beautifully landscaped backyard oasis. All three bathrooms have been tastefully renovated, including a luxurious, spa-inspired main bath. Both the main bath and the private primary ensuite feature heated floors, offering everyday comfort and a touch of indulgence - your own personal retreat after a day by the lake. Just a one-minute stroll to Lawrence P. Sayers Waterfront Park, this home offers the ultimate lakeside lifestyle. Surrounded by scenic walking and biking trails, a community fitness centre, pool, and vibrant parkland, it's a dream for outdoor enthusiasts. Located across from a state-of-the-art sports complex with the areas first regulated cricket field and 12 pickleball courts. Walk to Barangas on the Beach, unwind at Edgewater Park, or explore nearby shopping, dining, and entertainment. With quick access to the QEW, The Linc, and the new Confederation GO Station, commuting to Toronto or Niagara is a breeze. This is lakeside living at its finest- don't miss your chance to call it home! (id:55499)
Rock Star Real Estate Inc.
16366 Hwy 35
Algonquin Highlands (Stanhope), Ontario
Welcome to your dream lakeside retreat! Nestled in the serene beauty of Haliburton, Ontario, this charming cottage offers the perfect blend of tranquility and potential. With stunning lake access and picturesque surroundings, this home is an ideal getaway or an excellent opportunity for rental income. Inside, you'll find two spacious bedrooms and a well-appointed bathroom, designed for comfort and relaxation. The open layout creates a cozy, inviting atmosphere that makes you feel right at home. Plus, the expansive crawl space offers plenty of room for all your storage needs. Set on a generous lot and attractively priced, this hidden gem is a rare find. Don't miss your chance to own a piece of paradise in one of Ontario's most sought-after locations! (id:55499)
Right At Home Realty
23 - 675 Victoria Road N
Guelph (Victoria North), Ontario
Brand New Exquisite 5 Bedroom 3+1 Bathroom Townhome Close To Guelph Lake. Townhouse Complex Is Complete. Small Boutique Style Development, Only 31 Units In Total. All Remaining Units Are Built And In Drywall Stage, 9 Units Remaining. Unit Comes With Tarion Warranty. Buyers Can Choose Finishes, Occupancy 60-90 Days. North Ridge Upscale Towns, Where Exceptional Comes As A Standard. Unmatched Superior Quality And Building Workmanship. Finishes Include Hardwood Floors and Stairs, Crown Moulding, Free Standing Soaker Tub, Granite Counter Tops With Undermount Sinks, 9 Foot Ceilings On Main Floor And Basement, And Oversized Windows Throughout. The French Provincial Inspired Exteriors Are Beautifully Finished With Upgraded Stone, Decorative Columns With Modern Glass Railings And Accented By Arches And Keystones. RealPro Has Presented A Brilliant Grouping Of Finishes, Paired With Stunning Sight Lines And Spacious Layouts That Make These Homes Ultra Luxurious. Backing Onto A Beautiful Buffer Of Green Space. These Gorgeous Properties Sit At The Edge Of Guelph, Just Moments To Guelph Lake And Guelph Lake Sports Fields. Less Than 10 Minutes To Guelph University. **EXTRAS** Vast Trails, The Two Rivers, University Of Guelph And The Saturday Morning Farmer's Market - All Local Favourites (id:55499)
Sotheby's International Realty Canada
305 - 198 Scott Street
St. Catharines (Fairview), Ontario
Welcome to 198 Scott St #305, a bright and spacious 2-bedroom apartment condo in the highly desirable north end of St. Catharines. This unit offers newly installed vinyl plank flooring throughout, with the exception of the kitchen and bathroom, and has been freshly painted throughout. The 4-piece bathroom includes a tub, shower surround, and toilet that were updated approximately five years ago. Enjoy a private balcony with lovely views of the park. The primary bedroom also features a generous walk-in closet. Ideally located on a bus route and just minutes from the QEW, Fairview Mall, grocery stores, and other conveniences, this condo offers both comfort and convenience. Enjoy a maintenance-free lifestyle with all-inclusive condo fees covering building insurance, exterior maintenance, Bell Fibe TV, heat, hydro, water, one parking spot, and a storage locker. Residents have access to fantastic amenities, including a saltwater inground pool, party room (A $100 deposit is required but will be refunded if the space is cleaned and returned in the same condition as received), exercise room, games room, bike storage room, and sauna. The building is pet-friendly, allowing one pet up to 22 pounds. Laundry facilities are conveniently located on the main level with a payment card system. Ample visitors parking. Experience a carefree lifestyle in this desirable and meticulously managed building, offering convenience and amenities. Schedule your viewing today! (id:55499)
Royal LePage NRC Realty
267 Victoria Street
Niagara-On-The-Lake (Town), Ontario
Experience the charm of the Book Sellers Cottage a beautifully appointed bungalow nestled in the heart of Niagara-on-the-Lakes Old Town, just steps from vibrant Queen Street. This inviting home blends historic character with modern comfort, featuring two cozy gas fireplaces, built-in bookcases, and custom pine finishes. A bright, sun-filled rear addition completed in 2024 adds to the living space, while a separate, all-season backyard cabin equipped with a 3-piece bathroom, heat/AC, and on-demand hot water, ensuring comfortable living year-round offers a versatile retreat ideal as a guest suite or home office. The serene, low-maintenance backyard is a true haven, perfect for sipping your morning coffee, hosting a summer BBQ, or unwinding with a good book. Thoughtful touches like ample enclosed storage and a dedicated EV car charger ensure both convenience and sustainability. With charming shops, top-tier dining, lush parks, and the renowned Shaw Festival Theatre just a few short blocks away, the Book Sellers Cottage offers an exceptional blend of timeless elegance, practical amenities, and an unbeatable location. (id:55499)
Revel Realty Inc.
6690 Margaret Street
Niagara Falls (Arad/fallsview), Ontario
Look no further, this terrific 4 level, brick backsplit in an ideal central neighbourhood is ready to move in! Main floor featuring a spacious eat in kitchen, and living area. 3 bedrooms upstairs with hardwood floors throughout and updated 4pc bath. The lower level includes a large family room with gas fireplace and 3pc bath. The fourth level has an additional recreation space and storage. The backyard is beautifully manicured and gardened with large 20 ft x 20 ft deck and large storage shed, making it ideal for summer entertaining! Complete with alarm system and lawn sprinkler system. Further updates include roof shingles (2018), most windows excluding lower basement, kitchen (2012), A/C (2010), and dishwasher, washer and dryer (2024). Close to many Schools, shopping and amenities, don't miss out! (id:55499)
Sticks & Bricks Realty Ltd.
58 Ted Street
St. Catharines (Fairview), Ontario
Charming Park-Side Home on a Rare 74' x 155' Lot with No Rear Neighbours.Welcome to this beautifully updated brick and vinyl-sided home, backing directly onto the peaceful greenery of St. Alfred's Park offering rare privacy. Located in one of the area's most desirable neighbourhoods, this home blends timeless curb appeal with modern updates and exceptional outdoor space.Featuring 5 bedrooms (3+2) and 2 full bathrooms, this home is ideal for families, multi-generational living, or those seeking income potential. Inside, you'll find generously sized principal rooms with warm hardwood flooring throughout. The main level offers three spacious bedrooms and a recently renovated 5-piece bathroom, providing comfort and functionality.The renovated kitchen is a standout, complete with quartz countertops, a stylish new sink, sleek new cabinetry, and newer appliances perfect for everyday living or entertaining. Additional interior updates include newer windows, modern interior doors, and a striking new front entryway.The fully finished basement adds tremendous versatility with two additional bedrooms, a modern 4-piece bathroom, a dedicated laundry room, and private entrances from both the garage and backyard making it ideal for in-laws, guests, or rental use.Outside, enjoy beautifully landscaped gardens and the tranquility of your private, tree-lined backyard with direct park access. The home also features a 1.5-car garage with inside access and a large driveway with ample parking.Just minutes from schools, shopping, transit, and major amenities, this home offers the perfect blend of space, privacy, and convenience.Don't miss your opportunity to own this rare park-side gem book your private showing today! (id:55499)
Bosley Real Estate Ltd.
2101 - 56 Annie Craig Drive
Toronto (Mimico), Ontario
Experience the Pinnacle of Waterfront Luxury Living at Lago at the Waterfront! Welcome to this rarely offered 2+1 bedroom, 2 bathroom corner suite, where sophistication meets comfort. Spanning 1,083 sq ft of open-concept living, this bright and airy home is enhanced by 9-ft ceilings, floor-to-ceiling windows, and a large wrap-around balcony offering unobstructed panoramic views of the Toronto skyline and Lake Ontario. Every detail has been thoughtfully upgraded to create a stylish and functional space: The gourmet kitchen is a chefs dream with quartz countertops, a large island with breakfast bar, Monogram appliances, built-in wine fridge, pot lights, and elegant pendant lighting. Electric blinds throughout provide convenience and comfort at the touch of a button. The den features a built-in storage unit, ideal for a home office or reading nook. New laminate flooring flows seamlessly throughout the unit, adding warmth and modern charm. The primary bedroom boasts a walk-in closet and spa-inspired ensuite. The second bedroom includes a built-in wardrobe plus closet for ample storage. Lagos resort-style amenities include an indoor pool, hot tub, sauna, fully equipped gym, theatre room, BBQ terrace, party room, guest suites, dog wash station, ample visitor parking, and 24-hour concierge service. Prime location with TTC at your doorstep and minutes to the Gardiner, waterfront trails, parks, and downtown Toronto. Live where luxury, convenience, and lifestyle converge. Don't miss this rare opportunity! (id:55499)
Sam Mcdadi Real Estate Inc.
1216 - 2520 Eglinton Avenue
Mississauga (Central Erin Mills), Ontario
A Well Maintained New Condo Close by Erin Mills Town Centre. Steps To Erin Mills Town Centre Shopping Mall, John Fraser Secondary School, Public Transportation, Hospital and Walmart/Nations Supermarket. Close To Major HWYs (403/407/401/QEW).A Large Balcony With Views Of Mississauga And Toronto Skylines. Spacious Open Concept Living Room And Eat In Kitchen With Island, Quartz Countertops, Modern Cabinets And Stainless Steel Appliances. Gym W/ B-Ball Court, Fitness Centre, Ping-Pang Ball Room, Bar Lounge Party Room. Water, AC, Heat, 1 Parking And 1 Locker Is Included In Rent. (id:55499)
Smart Sold Realty





