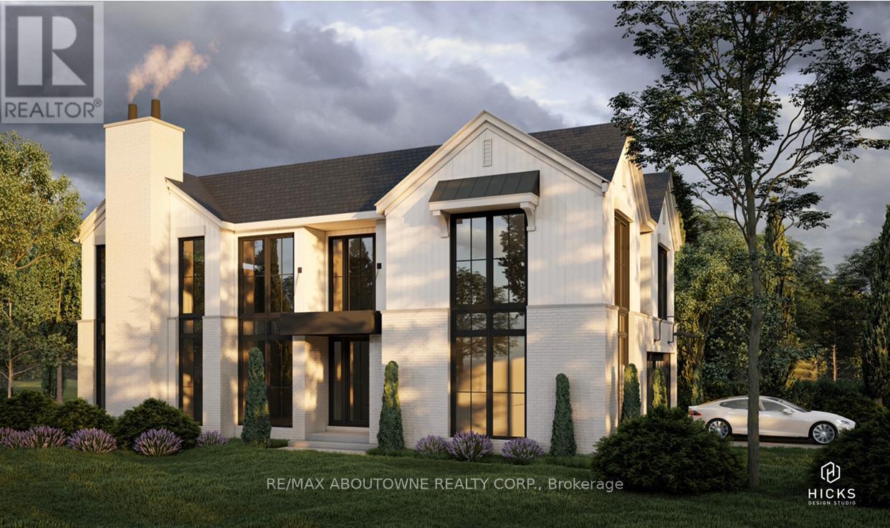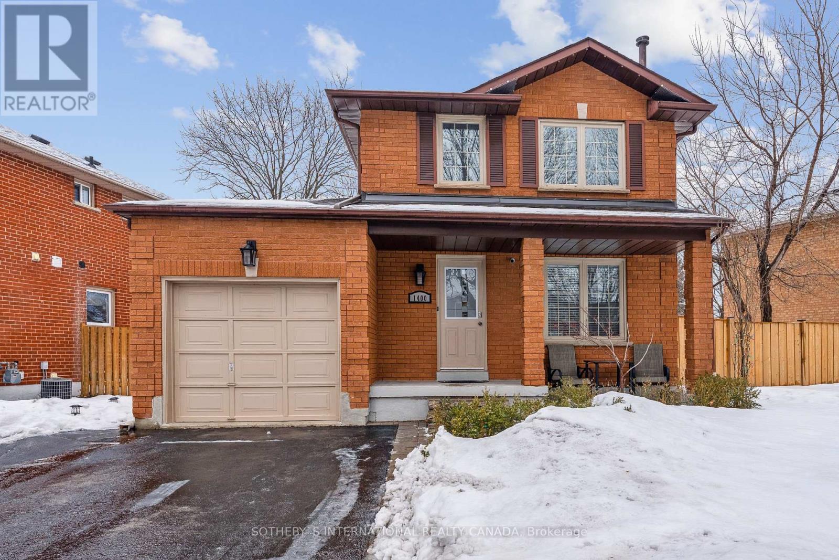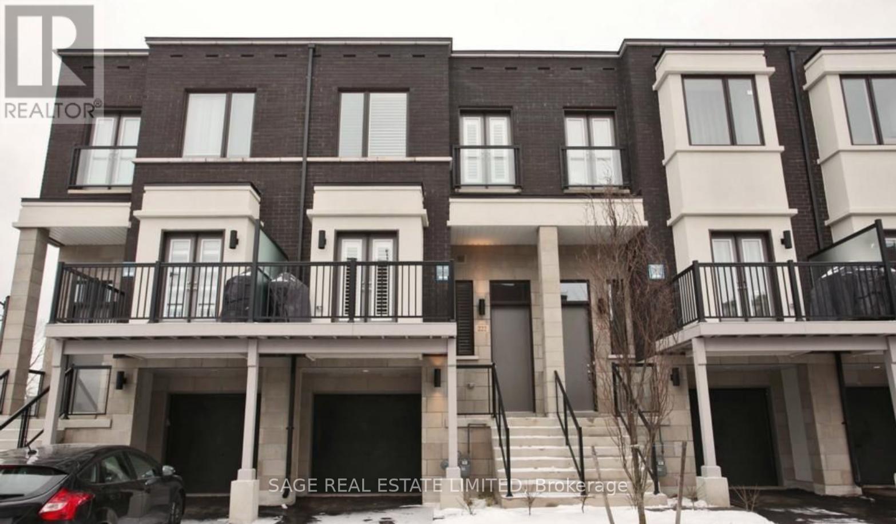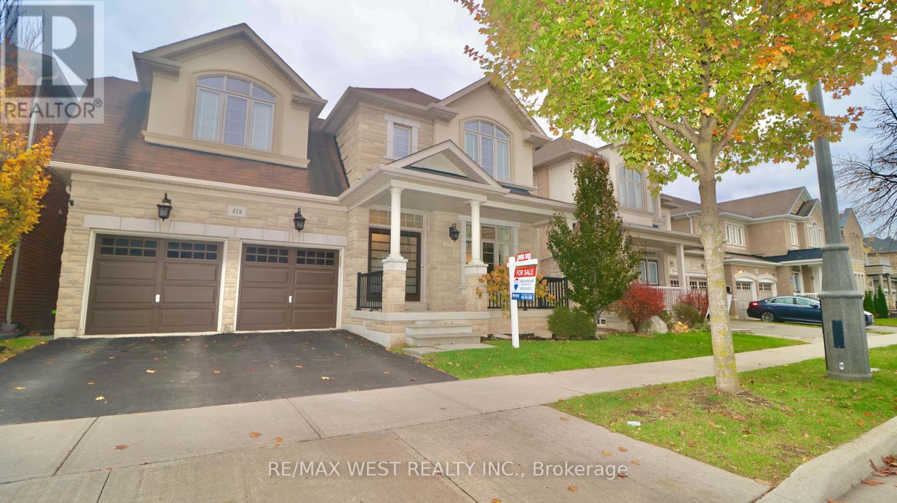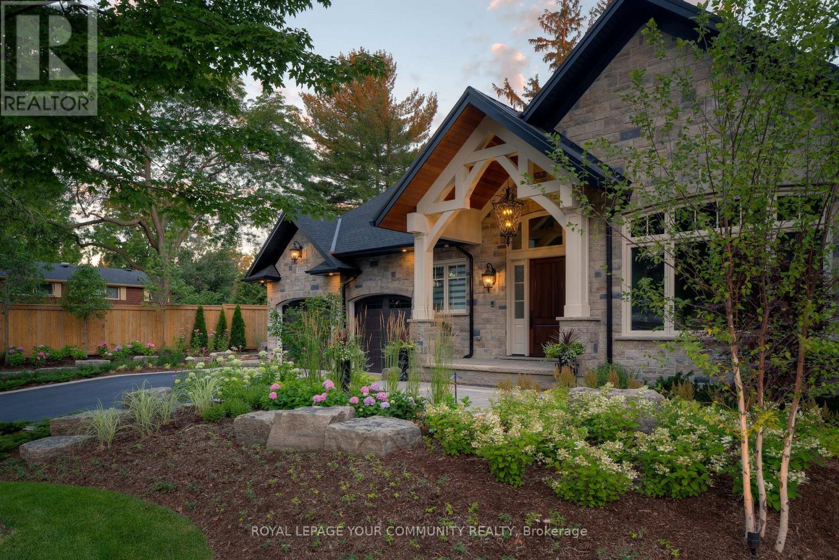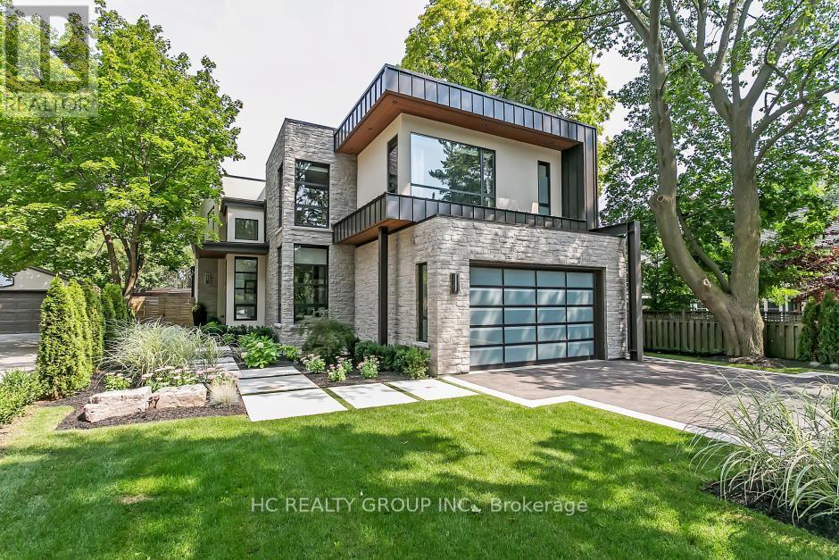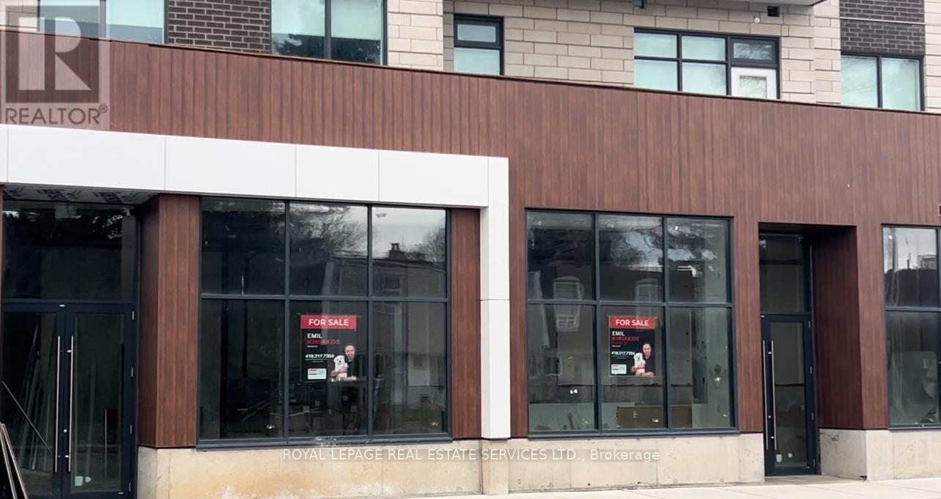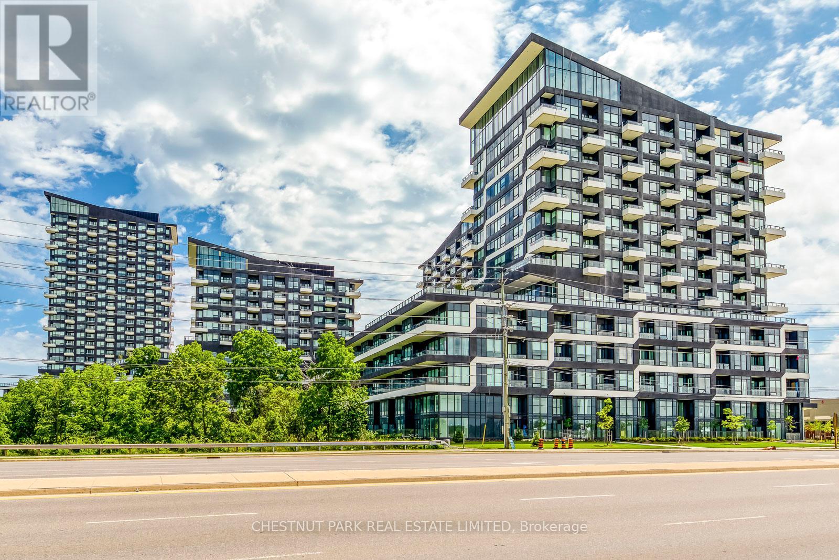769 Cabot Trail
Milton (Dp Dorset Park), Ontario
Detached for under $900,000! Make this timeless 4-bedroom, 1-bathroom home you're own. Sitting on a spacious 120x65 ft lot in one of Milton's most sought-after, mature neighbourhoods. Full of original charm, this home offers the perfect opportunity to update and personalize to your taste. Enjoy a finished basement, providing extra living space, and an extra-large backyard, ideal for gardening or outdoor entertainment.You'll love living in this family friendly Dorset Park Neighbourhood and here's why...Located within walking distance of top-rated schools, lots of shopping, many parks, and a local splash pad, making this a perfect spot for families. Commuters will love the close proximity to the highway, making travel easy and convenient.Dont miss your chance to own a piece of classic charm in a prime location! (id:55499)
Royal LePage Meadowtowne Realty
12072 Derry Road
Milton (Mi Rural Milton), Ontario
Fabulous Location, Great Property Over 5200 Sqft Of Finished Space For Investor Or End User. Owner Has Spent $$$$$ To Build It, Just Under 3 Acre Along The Sixteen Mile River Across From Trafalgar Golf And Country Club. A Wonderful Piece Of Halton Haven. Home Is On A Prime Ravine Lot, Great View Facing Conservation Area. (id:55499)
Aimhome Realty Inc.
1275 Raspberry Terrace
Milton (Fo Ford), Ontario
Detached Home In Milton's Ford Neighbourhood. 4 Bedroom, 2.5 Bathroom, Loaded With Quality Upgrades. 9 Ft Ceiling On Main Floor, Hardwood Staircase and Hardwood Floor throughout, Granite Countertops, Custom Window Coverings, an updated Home Of High Quality And Exceptional Value. Luxury Living In Prestigious Milton. Great Location, Premium Corner Unit with abundant natural lights throughout the day, Facing The Raspberry Park, Family Friendly, Within A Short Walk Distance To Schools, Recreation, Shopping Amenities, Nearby Conservation Areas and Easy Access to the Go-train, Public Transit, you Need to go and have a look. (id:55499)
Bay Street Group Inc.
207 - 150 Sabina Drive
Oakville (Go Glenorchy), Ontario
Spacious and Stunning 3-Bedroom 2.5 bath Condo in a Prime Location! This generously sized unit boasts thoughtfully designed open-concept layout, offering ample space across the living, dining, kitchen, and breakfast areas. The primary suite features dual closets and a luxurious 5-piece ensuite with a separate shower, double vanity, and soaking tub. The stylish kitchen is equipped with quartz countertops, stainless steel appliances, an elegant backsplash, and a convenient breakfast bar. Ideally situated near major highways, shopping, top-rated schools, parks, a hospital, and public transit! **Landlords prefer 2 Professionals or a family.** (id:55499)
RE/MAX Aboutowne Realty Corp.
251 Jennings Crescent
Oakville (Br Bronte), Ontario
Attention Builders! Welcome to 251 Jennings - Located on arguably the best street in Bronte Village sits an opportunity to build the home of your dreams. Quiet location across from Jennings Crescent Park this 150 deep 7,500 sq. ft lot will allow a new custom build of up to 3,275 sq. ft. Not ready to build today? The existing 4+1-bedroom home is larger than it looks. The house is currently tenanted and while it needs some TLC it is a fantastic option to renovate and an excellent investment opportunity to live in a high demand neighbourhood! Walking distance to all Bronte has to offer including restaurants, shopping, great schools and the waterfront harbour and park. Short drive to Bronte GO and QEW. House sold as is with no warranties. (id:55499)
RE/MAX Aboutowne Realty Corp.
431 Pozbou Crescent
Milton (Wi Willmott), Ontario
Excellent Opportunity to Own A Detached Home In Sought After Willmot Neighborhood of Milton. 9 F Ceiling Executive Home, Lots Of Windows And Natural Sunlight Throughout! Open Concept Kitchen Hardwood Staircase 4 Bedrooms. Large Upper Floor Laundry Room. Driveway Fits Two Cars No Sidewalk, Den In The Main Floor You Can Consider It Office Or Living Room. Located Near Hospitals And Shopping Malls. (id:55499)
RE/MAX Realty One Inc.
RE/MAX Real Estate Centre Inc.
297 Beasley Terrace
Milton (Fo Ford), Ontario
Welcome to 297 Beasley Terrace, a meticulously maintained, Mattamy freehold townhouse located in Milton most connected neighborhood. This freshly painted townhouse offers three spacious bedrooms and three well-appointed bathrooms. The main level presents an open-concept design, featuring hardwood flooring, pot lighting, and oak stairs. The kitchen is a highlight, showcasing quartz countertops, a breakfast island, top-of-the-line stainless steel appliances, and a walk-out to the backyard. The primary suite includes a walk-in closet and a four-piece ensuite bath. Two further bedrooms provide ample space for family or guests. An extended driveway provides parking for up to three vehicles, and the absence of a sidewalk enhances curb appeal. This property is conveniently situated within walking distance of schools, parks, and shopping amenities. (id:55499)
RE/MAX Experts
897 Willingdon Crescent
Milton (Ha Harrison), Ontario
Location, Location, Location! Beautiful 3 bedroom Mattamy Woodbine model townhouse, 1356 sqft, Situated in the highly desirable Harrison neighborhood, on quiet street within walking distance to Parks, Basketball Court, Tennis Court and highly rated public and catholic Schools. Entry level features den, garage with inside entry and utility room for storage. Upgraded hardwood staircase leads to open concept main level. Large kitchen features breakfast bar and ceramic backsplash. Upgraded kitchen counter to quartz. Great size dining/family room w/walkout to large balcony deck. Upper level features Master bedroom w/5-pc semi ensuite and large closet and 2 additional nice size bedrooms. Just move-in and enjoy!! (id:55499)
Century 21 People's Choice Realty Inc.
1400 Cobbler Lane
Oakville (Ga Glen Abbey), Ontario
Beautifully maintained two-storey home, perfectly situated on a generous 64 x 113 lot in aquiet, family-friendly street within the sought-after Glen Abbey neighborhood. This delightful property exudes an inviting atmosphere and holds tremendous potential, making it an excellent choice for first-time buyers or anyone looking to expand their living space, whether through an addition or by building a new. Hardwood floors throughout, modern kitchen with granite countertops, stainless steel appliances, and plenty of cabinet space. The dining room is open to the kitchen and walks outto a massive backyard.The finished basement offers a 3-piece washroom, a built-in bar, and living space that could beused as an extra bedroom or recreational room. Walking distance to top-rated schools, parks, a splash pad, scenic trails, and shopping. (id:55499)
Sotheby's International Realty Canada
17 Bronte Street S
Milton (Om Old Milton), Ontario
The Site is well located south of the major intersection of Bronte Street and Main Street, benefiting from the countless amenities downtown Milton has to offer. The Property has immediate access to Milton Bus Routes and is a few minutes short drive to Highway 401 and a 5-minute drive to the Milton GO Train Station. FINANCING IS AVAILABLE! (id:55499)
Sutton Group-Admiral Realty Inc.
1187 Anson Gate
Oakville (Jm Joshua Meadows), Ontario
Brand new townhouse located at Ninth Line and Dundas, near the border of Mississauga. Close to Hwy 403 & 407. This house offers 2269SF, Hardwood floor throughout, 10FT ceiling on the main, 9FT ceiling on the 2nd floor. On main floor features double sided fireplace in living and dining. Stainless steel appliances, double-sink island with quartz countertop and stylized backsplash in kitchen. Upper level features 4 bedrooms and 3 bathrooms (2 ensuites), Master ensuite has 4pc bath w/W/I closet, 2nd ensuite bedroom with 4pc bath. Other two good sized bedrooms shared 5pc bath. Stacked laundry laundry is located on the 2nd level. **Back to pond and Trail view**. Direct access from the garage to the house, with built in shelves, Bench and large walk in storage room. The house backyard connect with a pond and nature trail. Currently to the backyard door is locked due to unfinished steps by the builder. If like to see the back pond and park area, the next door neighbor's path will leads you to the open area. (id:55499)
Royal LePage Real Estate Services Ltd.
222 Vellwood Common
Oakville (Br Bronte), Ontario
This stylish 3-bedroom, 3-bathroom townhouse offers modern finishes and a spacious layout in Oakville's Lakeshore Woods community, with nearly 2,000 sq ft of thoughtfully designed living space. The main level features 10-foot ceilings, large windows with California shutters throughout, and an oversized living room with a cozy fireplace, perfect for relaxing or entertaining. The modern kitchen is designed with a large island and ample storage, while the dining area includes built-in cabinetry and a walkout to a private balcony with a gas line for BBQs.Upstairs, the primary bedroom offers a walk-in closet and a luxurious 5-piece ensuite, complete with double vanity sinks, a freestanding tub, and a Juliet balcony. The lower level features a spacious and versatile layout with a convenient walkout, perfect for a family room, with enough space for a home office or gym. The home also includes an attached garage with direct access, along with an additional driveway parking spot. Located in a family-friendly neighbourhood, this home is close to great schools, parks, playgrounds, and walking trails, with easy access to the lake, shopping, dining, transit, and major highways. (id:55499)
Sage Real Estate Limited
418 Hidden Trail Circle
Oakville (Go Glenorchy), Ontario
Gorgeous exec 4 Bdrm upgraded starlane 3302 Sq Ft + Home theater rec Rm ColdRm and R/I Bathroom in the basement upgraded kitchen with built in appliances and marble centre island and counter tops with interior/exterior pot lights walk to all amenities doctors banking groceries restaurants and sixteen mile community centre with up coming swimming pool cricket ground library school child safe street and mins to 407 and many many more amenities in spring to enjoy the blooming cherry blossoms. (id:55499)
RE/MAX West Realty Inc.
1641 Allan Cres Crescent
Milton (Be Beaty), Ontario
Welcome to 1641 Allan Cres - A completly upgraded, Move In ready home! Located in Milton's desirable Beaty neighborhood, this rare two- car garage bungalow has been extensively upgraded with modern finishes and thoughtful details. The stunning renovated kitchen boasts a center island, quartz countertops, pot lights & stainless - appliances. The kitchen has been professionally upgraded with B/I cabinet organizers, lazy Susans and media center. The large master bedroom includes a professionally upgraded walk - in closet with organizers and a beautiful Ensuite featuring a curb less walk - in shower, heated floors, and pot lights, The fully finished basement offers a full bathroom and three additional bedrooms with upgraded closets and pot lights. Entertain in the generous, inviting rec-room featuring a gas fireplace, pot lights and above grade windows - perfect for large family gatherings. The home features a concrete exposed aggregate driveway and backyard patio, with natural stone and interlocking side - home access to the backyard. A new double - panel sliding patio door with foot - operated lock allows for seamless indoor - outdoor living. The private fenced yard includes a gas line for a BBQ hookup, plus a sprinkler system for the beautifully landscaped garden and lawn, featuring two Japanese maple trees and beautiful flower garden. This home is truly turn - key and move - in ready - a gem in a prime location! ** Extras : Upgraded windows with California shutters, along with engineered hardwood floors upstairs and laminated flooring in the basement. 7" baseboards throughout. Ceramic tiles enhance the entrance, washrooms, staircase landing, and laundryroom. ** (id:55499)
Royal LePage Your Community Realty
1551 Warland Road
Oakville (Sw Southwest), Ontario
Welcome to 1551 Warland Rd, a stunning custom-built bungaloft in the heart of highly sought-after South Oakville. Nestled just a 5-minute walk from Coronation Park and the serene shores of Lake Ontario, this exceptional residence offers over 5,700 square feet of meticulously finished living space, blending luxury, comfort, and modern convenience. Step inside to discover an inviting main floor where primary rooms exude elegance with coffered ceilings, expansive picture windows flooding the space with natural light, and rich hardwood flooring. The gourmet kitchen is a chefs dream, featuring top-of-the-line JennAir appliances, including dual dishwashers, a gas stove with a custom hoodfan, side-by-side fridge, built-in oven, and microwave. A butlers pantry and servery seamlessly connect the kitchen to the dining room, perfect for effortless entertaining. The bathrooms elevate luxury with quartz countertops, undermount sinks, sleek glass shower enclosures, and heated flooring for year-round comfort. The primary suite, conveniently located on the main level, offers a tranquil retreat with sophisticated finishes and ample space. Downstairs, the lower level impresses with a custom wet bar and wine room, ideal for hosting guests, alongside a dedicated exercise room for your wellness needs. Every detail has been thoughtfully designed to enhance your lifestyle. Step outside to the backyard oasis, where an outdoor patio steals the show with a custom pizza oven, built-in barbecue, and a covered area featuring a cozy fireplace perfect for al fresco dining or relaxing evenings under the stars. Located in one of Oakville's most desirable neighborhoods, this bungaloft combines timeless craftsmanship with modern amenities, all just steps from parks, lakefront trails, and the vibrant South Oakville community. (id:55499)
Royal LePage Your Community Realty
363 Morrison Road
Oakville (Mo Morrison), Ontario
Don't Miss Out This Stunning Custom Built Executive Homes, To Settle Your Family In Prestigious Eastlake, High-demand Community W/Amazing Neighbors. Breathtaking Design, Incredible Features & Finishes, Absolute Perfection In Every Detail. Practical Layout. 4+1 Bedroom, Ensuites In All Bedrooms. First floor 10ft ceilings, Second ffloor/BSMT 9ft cellings.Approx. 5900 Sqft. Of Total Finished Living Space, Massive Windows Throughout, Real Bright & Spacious. All Washrooms+Basement+Garage Are Heated Floor & Whole House Provides Bluetooth Speaker. Gourmet Kitchen With Integrated Sophisticated High-End Appliances. Enjoy Time W/Family In Spectacular Backyard, Swimming Pool With Armour Stone Waterfall & Entertaining Cabana Bar/Change Room. Coveted Location, Close To Everything! Walking Distance To The Lake! A Must See! You Will Fall In Love With This Home! (id:55499)
Hc Realty Group Inc.
123 Maurice Drive
Oakville (Co Central), Ontario
Incredible opportunity, a brand new commercial for pharmacy walking vet or dental clinic, high ceiling 2 doors with 2000 sqft with 2 doors can be separated. (id:55499)
Royal LePage Real Estate Services Ltd.
613 - 405 Dundas Street W
Oakville (Go Glenorchy), Ontario
Welcome To This Brand-New One-Bedroom Beauty At Distrikt Trailside, Ready To Move In. This Unit Boasts A Fantastic Floor Plan With Upgraded Finishes, A 9ft Ceiling, And An Abundance Of Natural Light Streaming Through Floor-To-Ceiling Windows. Its Open-Concept Layout Leads To A Spacious Walk-Out Terrace, Complete With Ensuite Laundry And A Smart System. The Kitchen Features Quartz Counters, A Porcelain Backsplash, A Stainless Range Hood, A Built-In Microwave, Valance Lighting, And Soft-Close Drawers. Bulk High-Speed Internet Is Included In The Maintenance Fee. One Underground Parking Spot And One Locker Are Also Part Of The Package. Exceptional Amenities Include A Residents Lounge, A Games Room With A Billiard Table, A Private Dining Room, A Huge Terrace With A BBQ Area, A Party Room, A Meeting Room, A Gym, Bike Storage, 24-Hour Concierge, And Ample Visitor Parking. Experience A Luxury Lifestyle And Living Nestled Among Parks, Ravines, And A Truly Exquisite Community. Enjoy The Best Of Oakvilles Fine Dining, Recreational, Cultural, And Sport Facilities, Prestigious Public And Private Schools, Premier Shopping, And Medical Amenities. (id:55499)
Revel Realty Inc.
326 - 1050 Main Street E
Milton (De Dempsey), Ontario
Welcome To Art On Main - Luxurious Executive Condo Living In Milton. This Bright & Spacious 2-Bed 2-Bath Unit Is Loaded With Upgrades. Enjoy Stunning Escarpment Views From Bedrooms, Living Room & Balcony. Soaring 9Ft Ceilings, Modern Kitchen With Upgraded Cabinetry, Granite Counter-Top, Back Splash, Under Cabinet Lighting & Stainless Steel Appliances. Walk To Go-Station, Shopping, Arts Centre, Rec. Centre, Library, Restaurants, Super Store, Parks & Min. To Hwy-401. Amenities Include; 24Hr Concierge, Fitness Centre, Party Room, Pet Spa, Outdoor Pool, Rooftop Terrace With Bbq & Fireplace, Hot-Tub, Sauna, Yoga Room, Guest Suites, Visitor Parking & More. Note: Pictures & virtual tour from previous listing. *** Locker (On The Same Level As The Unit) AND Hi-Speed Internet Included In Condo Fee*** Act Now, Won't Last Long!!! (id:55499)
Ipro Realty Ltd.
471 Dalhousie Gate
Milton (Wi Willmott), Ontario
Rare 26.5 ft wide townhome! This beautiful end unit freehold townhome is approx 1,436 SF above grade. Huge footprint with large rooms. Designed in renown fashion, this 2 bedroom townhome offers a well designed floor plan. This bright and spacious end unit townhome feels like a semi detach. It features a large living room, dining room with a walk out, spacious eat in kitchen, primary bedroom with a 4pc semi ensuite + a walk in closet. All windows have been treated with 3M crystalline window film for UV/heat protection and increased energy efficiency. Located close to schools, parks, retail shopping, hwy 401 & the Milton GO (id:55499)
Royal LePage Terrequity Realty
10 Forest Ridge Crescent
Halton Hills (Rural Halton Hills), Ontario
SHOW STOPPER In Ballantry Estates!! Backyard Oasis With A 20 x 40' Inground Salt Water Heated Pool With Waterfall, Stamped Concrete Surround, Cabana With TV, Wrought Iron Fence Around Pool, Large Custom Pergola, Aggregate Cement Patio & Walkways, 30 Zone Programmable Wifi Enabled Inground Sprinkler System With Numerous Drip Lines For Easy Maintenance Of Your Potted Plants, 4 Gas Line Hookups For BBQ and Fire Features, This Gorgeous Home Features A Stunning Massive Renovated Kitchen W/12' Island, Quartzite Counter Top & Breakfast Bar, Built In Appliances, Stainless Wall Oven, 2nd Convection Wall Oven / Microwave, Counter Depth Fridge W/Panel, Dishwasher, Loads Of Drawers, Marble Backsplash, Separate Servery / Coffee Bar And A Formal Open Concept Dining Room, Main Floor Sunken Laundry Room With Backyard & Garage Access. Enjoy Movie Night In The Large Main Floor Family Room W/Stone Accent Wall Or Head Over For Some Down Time In The Beautiful Living Room W/Crown Moulding And Stunning Zen Like Backyard Views. There Is A Main Floor Office For Your Business Activities And A Large Secondary Office In The Basement If You Need A Quiet Space. Enjoy 4 Generous Bedrooms W/The Primary Bedroom Featuring A 4 Pc Ensuite, Walk In Closet And Hand Scraped Hardwood. This 3200 Sq Ft Above Grade Beauty Has A Long List Of Features Including Upgraded Baseboards & Trim, Hand Scraped Hardwood, Professionally Landscaped 2.19 Acre Yard, 3 Car Garage, 4 Bedrooms, 3 Baths, Pot Lights, Phantom Screens On 3 Exterior Doors, Upgraded Door Hardware, Owned Tankless Hot Water Tank, Water Softener, Reverse Osmosis & Water Filtration System, Heat Pump, Loads Of Parking......The List Goes On Please See Attached List Of Features. THIS HOME IS NOT TO BE MISSED!!! (id:55499)
Royal LePage Signature Realty
1102 - 2325 Central Park Drive
Oakville (Ro River Oaks), Ontario
Welcome to 2325 Central Park # 1102. One of largest 1-bedroom layouts, boasting stunning unrestricted views of the escarpment, a beautiful 27-acre park, and scenic trails right from your balcony. Conveniently located near shopping, highways, hospitals, top schools, and public transit, this unit is perfect for those seeking both comfort and accessibility. Loaded with upgrades, it features elegant granite countertops, a stainless steel sink, upgraded cabinets, and high-quality stainless steel appliances. The engineered hardwood flooring adds a touch of sophistication. Additionally, this unit includes one underground premium parking spot located right beside the elevator for your convenience. Don't miss out on this exceptional opportunity! (id:55499)
RE/MAX Paramount Realty
217 - 2489 Taunton Road
Oakville (Ro River Oaks), Ontario
Step into sophisticated urban living with this meticulously designed 2-bedroom condo that truly captivates. Boasting 805 sq ft of elegantly appointed space and soaring 11-foot ceilings, every detail exudes modern luxury. Enjoy breathtaking unobstructed views and abundant natural light that fills the suite through expansive windows, accentuating the upgraded floors, premium appliances, and chic kitchen finishes.The primary bedroom is a true retreat, featuring a spacious walk-in closet and a luxurious ensuite bathroom complete with a frameless glass rain shower. A versatile second bedroom, featuring its own private entrance, offers endless possibilities, ideal as a guest suite or a dedicated home office.Additional conveniences include a generous laundry and storage room, on-level parking, and a private locker. The community elevates your lifestyle with top-tier amenities such as a 24-hour concierge, a sparkling swimming pool, a fully equipped gym, and even a pet washing station. (id:55499)
Chestnut Park Real Estate Limited
2040 Rebecca Street
Oakville (Br Bronte), Ontario
Incredible Opportunity in One of Oakville's Most Sought-After Neighborhoods! Introducing a rare chance to own a home in one of Oakville's most desirable areas! With its prime location near the YMCA, South Oakville Center (Formally Hopedale Mall), public transit, Oakville Hospital, top-rated schools, Bronte Harbor, restaurants, parks, and easy access to the QEW, 407, and 403, this established neighborhood is renowned for its multi-million dollar custom homes. This charming 3-bedroom, 2-bath home with a 2-car garage sits on a spacious 85 x 132 ft. lot and offers 2,546 sq. ft. of finished living space. The main floor is bathed in natural light and features an updated kitchen with stainless steel appliances and an updated bathroom with a Jacuzzi tub. The finished basement boasts a cozy gas fireplace and opens into a bright sunroom addition with vaulted ceilings, offering wonderful views of the sprawling backyard. Step outside to your private oasis, complete with a large patio, pool, and beautifully landscaped, fenced yard featuring raspberry bushes, a pear tree, and mature cedar trees. The large U-shaped driveway provides ample parking, while the backyard retreat is perfect for hosting gatherings or simply enjoying a peaceful day, soaking up sun by the pool. Whether you're looking to move in, renovate, or custom-build your dream home, this property offers endless potential. Large lots like this are rarely available in such a prestigious neighborhood! Do not miss this incredible opportunity! Schedule a viewing today! (id:55499)
Red House Realty





