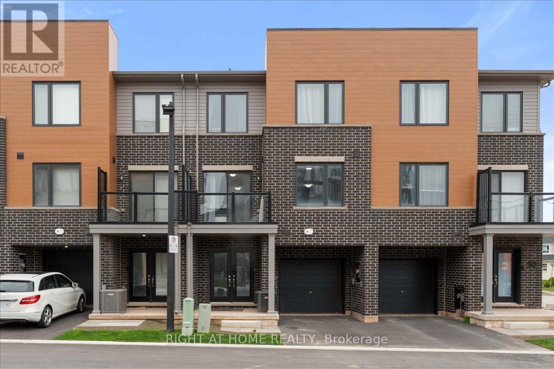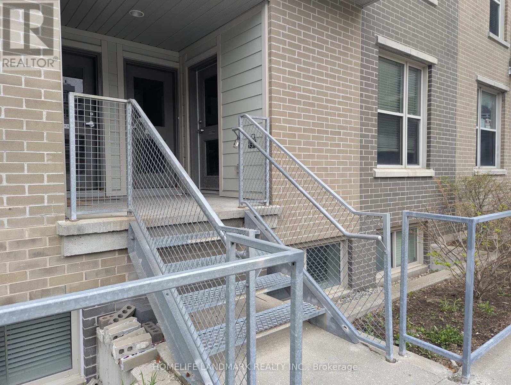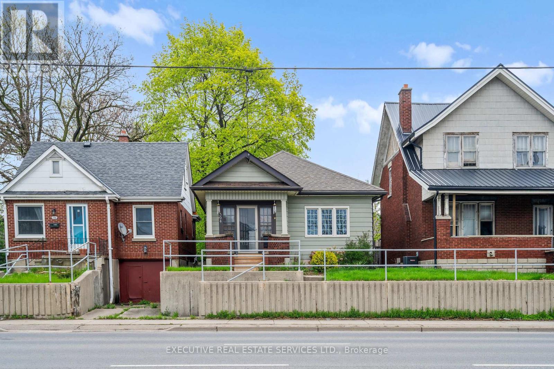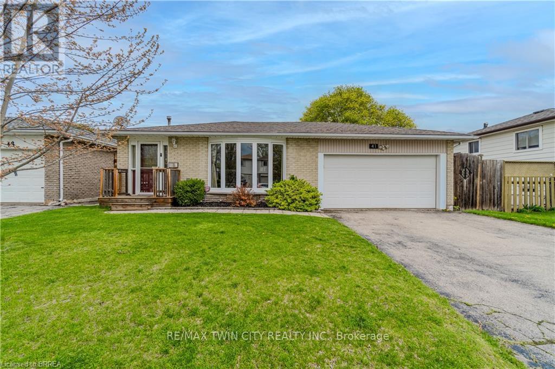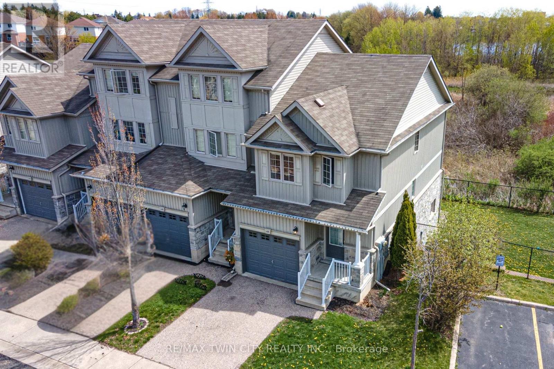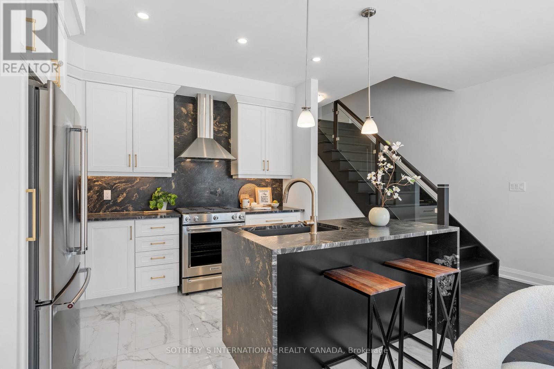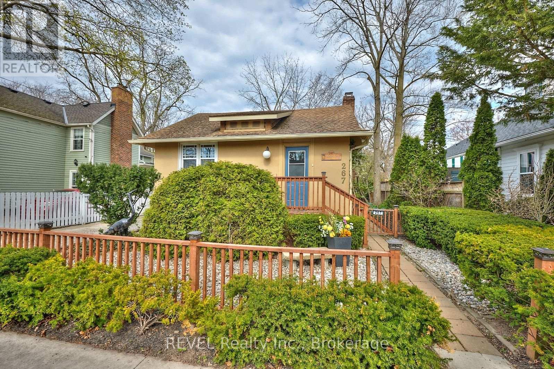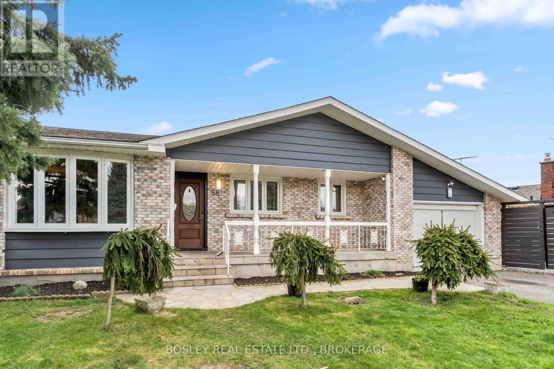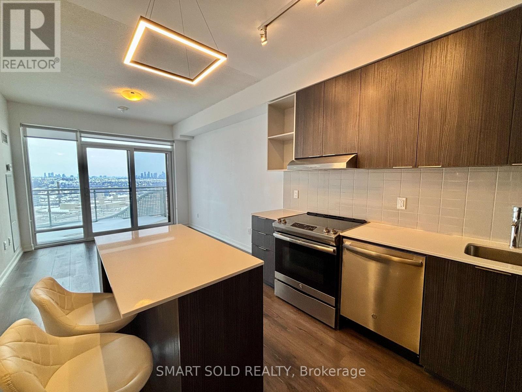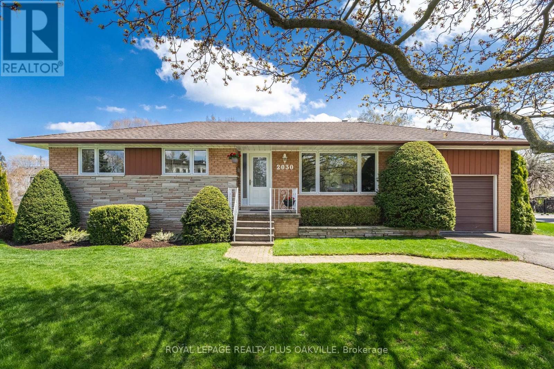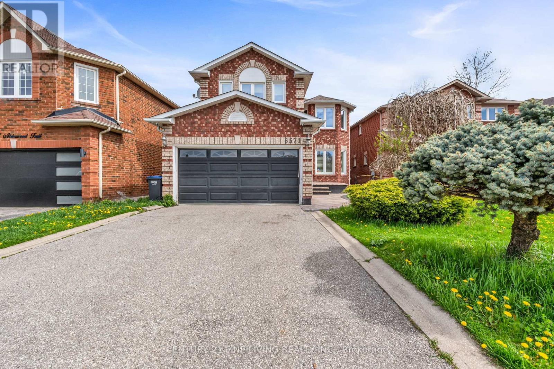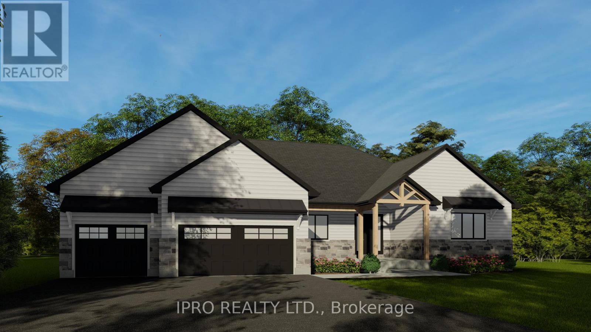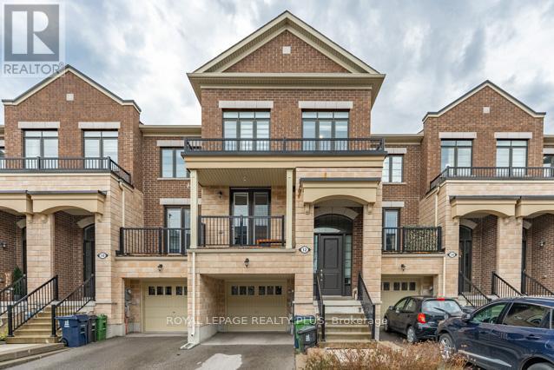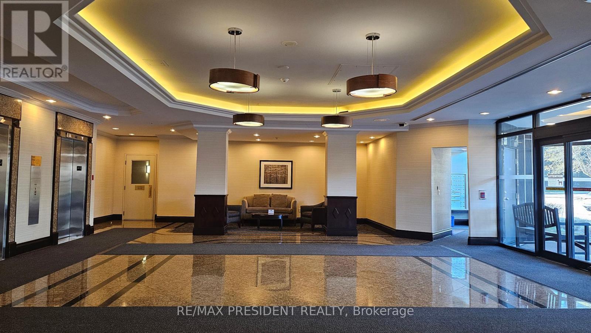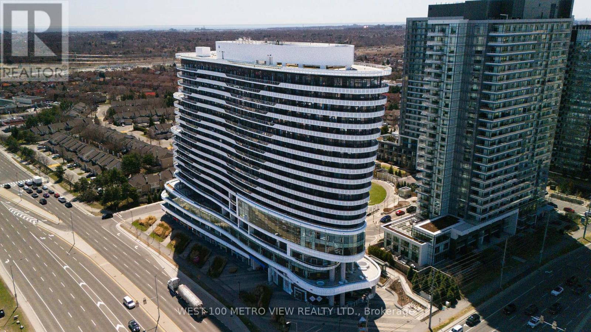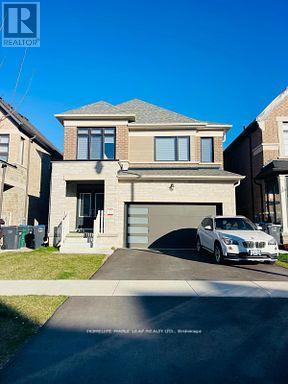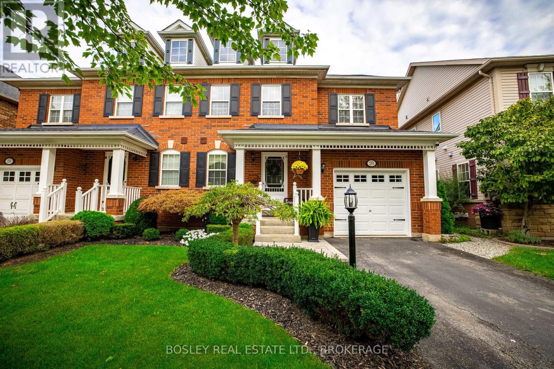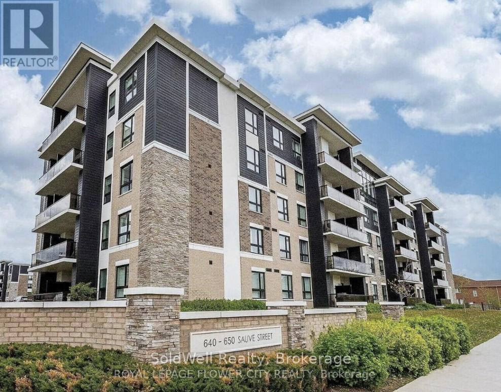Unit 1 - 263 Brock Avenue
Toronto (Little Portugal), Ontario
Excellent Rental Value In The City: Look No Further & End Your Rental Quest Today w/This Wonderful 4 Bedroom Unit Situated In The Sought-After Little Portugal Area. This Charming Duplex Is Nestled In A Vibrant Neighbourhood w/Walk Score Of 97. Featuring: Exceptional Two-Floor Layout, 4 Ample Bedrooms (Primary Bedroom On Main Floor w/3 Additional Bedrooms In Basement), 2.5 Luxurious Bathrooms, Large Eat-In Kitchen w/Backsplash & Pantry, Oversized Living Room, Private In-Suite Laundry (Bsmt), Great Ceiling Height Throughout, Sleek Lighting Fixtures & Pot Lights, Large Windows Offering Lots Of Natural Light, Two Main Front Entrances Into Unit Plus Rear-Side Door, Parking For Up To 3 Vehicles (1 On Driveway & 2 Inside Gated Area), Including Exclusive Use Of Gated Patio Area On South-Side Of Home. The Den Near The Primary Bedroom & Family Room In The Rear Are Ideal To Work At Home. Water/Sewer Utility Is Included In The Lease. Gas & Hydro Utilities Are Billed Separately Via Separate Meters. Thriving Amenities, Schools, Parks, Dufferin Mall, Gardiner Expressway/QEW, Bloor & Exhibition GO Stations & Public Transit Are Located Within Close Proximity. An Excellent Place To Live For Those Seeking Both Comfort & Convenience! (id:55499)
Royal LePage Maximum Realty
34 Kingsmount Pk Road
Toronto (Woodbine Corridor), Ontario
Welcome to 64 Kingsmount Park Rd a two-storey, semi-detached home nestled on a quiet, tree-lined street in the sought-after Upper Beaches. Located in the popular Bowmore PS school district, this 3-bedroom home is filled with natural light and original charm. A perfect opportunity for those looking to add their personal touch bring your vision and creativity to make it truly yours! Featuring spacious bedrooms, hardwood floors, a rnudroom, and an oversized deck leading to a serene back garden. Just steps to the vibrant Gerrard strip, a short stroll or drive to The Beaches and Danforth, and close to Fairmount Park Community Centre, transit, boutique shops, and more. Property will be sold in 'as-is, where-is' condition. (id:55499)
Royal LePage Connect Realty
1212 Dartmouth Crescent
Oakville (Jm Joshua Meadows), Ontario
Welcome to 1212 Dartmouth - Stunning 4-Bedroom Freehold Townhome Backing onto a Pond in Oakville! This brand new, elegantly designed townhome offers 4 spacious bedrooms and 5 modern bathrooms. Enjoy a bright and airy layout with engineered hardwood floors, 9 ft ceilings, and a stylish kitchen complete with quartz countertops, large center island, under-mount sinks, and stainless steel appliances. The primary suite and a second bedroom each feature their own private 3-piece ensuite, while the remaining two bedrooms share a 4-piece bath, one bedroom has direct semi-ensuite access. Additional highlights include a powder room on the main floor, second-floor laundry room, ENERGY STAR rated heating with HVR ventilation, central vacuum, and a walk-out to a private backyard (did I mention backing onto a beautiful pond!) from the living room. Attached deep garage with auto garage door and a long driveway. Located minutes from Hwy 403, 407 and QEW as well as a short drive to Oakville or Clarkson Go Train, top-rated schools, parks, trails, shopping, transit, and much more. Don't miss this opportunity to live in one of Oakville's most sought-after communities in Joshua Meadows! (id:55499)
RE/MAX Aboutowne Realty Corp.
229 Orchard Heights Boulevard
Aurora, Ontario
Located in the highly coveted Hills of St. Andrew, this exceptional 2-storey home offers over 2,950 finished sq ft of well-designed living space, ideal for families who appreciate comfort, style, and convenience. Just minutes from prestigious schools like St. Andrews College and St. Anne's Private School, and within walking distance to parks and trails, this location offers everything you need. With the Aurora Community Centre, restaurants, amenities, Aurora Public Library, tennis courts, green spaces, GO Station, and Upper Canada Mall nearby, convenience is at your doorstep. The brick exterior, inviting enclosed front porch, and beautiful walkway create an impressive first impression. Inside, the kitchen is a true showstopper, featuring wood-toned cabinets topped with crown moulding, stainless steel appliances, black granite countertops, tile flooring, and a centre island – perfect for everyday meals or entertaining. The breakfast area opens to a multi-tiered deck with privacy screens and some glass-panelled railings. Enjoy a cozy family room with a gas fireplace and wainscotting, a formal dining room with crown moulding and a bay window, and a spacious living room with a large bay window offering views of the front yard. The main level also includes laundry with access to the exterior. Upstairs, the expansive primary bedroom hosts a 4-piece ensuite with a water closet, while three other bedrooms provide ample space for family or guests. The partially finished walkout basement offers in-law potential with a separate entrance. With updated windows and shingles, this home also offers a central vacuum, water softener, and filtered water system. Don't miss the chance to make this stunning #HomeToStay your own, where elegance, comfort, and family-friendly living come together in one of Aurora's most sought-after neighbourhoods. (id:55499)
RE/MAX Hallmark Peggy Hill Group Realty Brokerage
52 Dryden Lane
Hamilton (Mcquesten), Ontario
Experience comfort, convenience, and contemporary living in this beautifully designed 3-storey townhouse featuring 2 bedrooms and 2.5 bathrooms. Perfectly suited for today's lifestyle, the thoughtfully designed layout includes an open-concept main floor that seamlessly connects the kitchen, dining, and living areasideal for relaxing and entertaining. Step out onto your private balcony off the living room to enjoy your morning coffee or unwind at the end of the day. The upper level features two generous bedrooms with ample closet space, including a primary suite with a private ensuite bath. A convenient laundry area is also located on this level for added functionality. The entry-level provides additional versatility with a flex space commonly used as a home office, gym, or extra storage. The built-in garage offers inside entry and comfortably fits one vehicle, with ample space to fully open both doors. A private paved driveway accommodates a second vehicle. This home is perfectly located with immediate access to the Red Hill Valley Parkway, making commuting effortless. You're also just steps from Red Hill Valley Trails, public transit, shopping centres, and the local library, offering the perfect blend of nature and urban amenities. Whether you're a first-time homebuyer or looking to downsize, this move-in-ready townhouse offers the perfect combination of style, practicality, and location. (id:55499)
Right At Home Realty
T102 - 62 Balsam Street
Waterloo, Ontario
Located just across from Wilfrid Laurier University and within walking distance to the University of Waterloo! An excellent opportunity for investment or personal use this fully furnished townhouse features a modern kitchen with stainless steel appliances. Offers 3 spacious bedrooms, a den, and an additional study area on the second floor. Highlights include high ceilings and in-suite laundry for added convenience. (id:55499)
Homelife Landmark Realty Inc.
594 Highbury Avenue
London East (East N), Ontario
Charming & Updated Home with 3-Car Parking and Basement Rental Potential Not Just a Drive-By! Tucked away off Beattie Street, this hidden gem offers private rear alley access with parking for 3 vehicles, a rare and valuable feature. This beautifully maintained 2+1 bedroom, 2 full bathroom home is move-in ready and loaded with charm, functionality, and income potential.Step inside to find a tastefully decorated interior in soft, neutral tones, creating a serene and welcoming vibe. Numerous modern updates have been made, including new flooring, upgraded windows, gutter guards, and stylish renovations to both the kitchen and bathrooms. The kitchen shines with newer stainless steel appliances, offering modern convenience for any home chef.The finished lower level provides versatile space ideal for a recreation room, guest suite, or potential rental unit, adding tremendous value for homeowners or investors alike.Outside, the beautifully landscaped backyard is perfect for entertaining or relaxing, complete with storage areas and designated outdoor spaces to enjoy warm evenings and weekends with friends and family.Additional highlights include bus transit right at your doorstep, making commuting a breeze and enhancing the homes overall accessibility and appeal.This delightful property combines comfort, style, and future income potential, all in a fantastic location. Don't miss your opportunity to own this exceptional home its sure to impress! (id:55499)
Executive Real Estate Services Ltd.
157 Cactus Crescent
Hamilton (Stoney Creek), Ontario
A rare gem, seamlessly blending sophistication with a breathtaking natural setting. The backyard is an oasis, with a beautifully designed wood deck and ample space for gatherings or peaceful moments surrounded by lush greenery. The home is situated in a prestigious and family-friendly neighbourhood, offering not only seclusion but also convenience, with easy access to top-rated schools, shopping, and recreational areas. Additional upgrades include premium flooring, custom cabinetry, and high-end fixtures, ensuring a modern and stylish feel throughout. The home's flow is perfect for entertaining, with an inviting kitchen that opens into the main living areas, allowing for seamless interaction and a sense of openness. The basement provides even more versatility, ideal for a media room, home gym, or extra storage, catering to all your lifestyle needs. Whether you're enjoying a quiet evening on the deck, taking in the surrounding beauty, or hosting friends and family, this Stoney Creek Mountain residence promises an elevated living experience that harmonizes luxury and nature. This home invites you to live the life you've dreamed of where elegance, comfort, and the great outdoors come together in perfect harmony. (id:55499)
Century 21 Heritage Group Ltd.
4 - 187 Wilson Street W
Hamilton (Ancaster), Ontario
All rm sizes are irreg and approx.. Stunning Executive Townhome in the heart of Village of Ancaster. Built by Starward Homes Built 2023. Open concept 9ft high ceilings. Kitchen grand island and very elegant living and modern with fine touches. Finished family room, main level walkout and laundry area. Inside entry to garage with garage opener. Excellent curb appeal Available after July 15/25 and vacant possession to any potential buyer. (id:55499)
RE/MAX Escarpment Realty Inc.
41 Forest Drive
Brant (Paris), Ontario
This deceptively spacious 4-level backsplit is much larger than it appears perfect for summer living in Paris desirable North End! Welcome to this charming 3-bedroom, 2-bathroom home that blends comfort, convenience, and outdoor fun. Nestled in a sought-after family-friendly neighborhood, this North End gem features a fully finished rec room offering ample space for relaxing, entertaining, or family movie nights.Step outside to a fully fenced backyard complete with a heated inground pool and plenty of additional room for kids and pets to playideal for making the most of warm summer days.Located within walking distance to North Ward School, Holy Family, and Paris District High School, its a fantastic choice for growing families. Whether you're hosting weekend pool parties, unwinding by the water in the evening, or strolling through the welcoming neighborhood, this spacious home could be the perfect fit for your familys next chapter. (id:55499)
RE/MAX Twin City Realty Inc.
252 Shady Glen Crescent
Kitchener, Ontario
Welcome to 252 Shady Glen Crescent, located in one of the most desirable neighborhoods in Kitchener. This stunning Legal Duplex Detached home on Ravine Lot has been completely renovated from top to bottom, with over $150K spent on upgrades. Whether you're a growing family or an investor, this property has everything you need. As you approach the home, you'll notice the spacious double car garage & well-maintained exterior. Step inside this carpet-free house to discover a bright & open floor plan, with large windows that allow ample natural light to flood the home. 9 ft ceilings and pot lights throughout create a bright & airy atmosphere. The gourmet kitchen featuring granite countertops, modern appliances & an abundance of storage space. The adjacent cozy living area is perfect for family gatherings or enjoying quiet evenings by the fireplace. For added convenience, the laundry is located on the main level. Upstairs, you'll find an additional family room that offers flexible space for whatever suits your needs, whether it be a home office, playroom, or media center. The upper level features 4 spacious bedrooms & 3 full bathrooms, including 2 master bedrooms. The master suite is a true retreat, complete with a luxurious ensuite bathroom & a walk-in closet. One of the standout features of this home is the legal walkout basement, which offers 3 spacious bedrooms and 2 full bathrooms. This beautifully designed space functions like a separate apartment, providing ultimate privacy and convenience, yet it doesnt have the typical basement feel & easy access to the serene ravine lot with no backyard neighbors. The private Fully Fenced backyard is a peaceful oasis, perfect for relaxing or hosting parties. This home is ideally located in a sought-after neighborhood, just a short distance from RBJ Schlegel Park, schools, trails, community centers & many other amenities. Don't miss the opportunity to make this exquisite house your forever home! Schedule your showing today! (id:55499)
RE/MAX Twin City Realty Inc.
697 Sundew Drive
Waterloo, Ontario
Welcome to 697 Sundew Drive, Waterloo, nestled in the prestigious neighborhood of Vista Hills. This family-friendly community is perfect for growing families & savvy investors alike. As you approach this stunning 4-bedroom, 3-bathroom home, you'll be greeted by a beautifully extended porch. The property boasts double-car garage & a spacious driveway. Step inside the welcoming foyer seamlessly leads into a carpet-free living & family area, where large windows bathe the space in natural light. This open-concept design ensures effortless flow between spaces. The heart of this home is the kitchen featuring SS Appliances, granite Countertops, ample cabinetry & a huge center island. Adjacent to the kitchen is the elegant dining area, offering views of the backyard. The living room exudes comfort, highlighted by a cozy natural gas fireplace. For those who work from home, the main-level den provides a dedicated & quiet workspace. A conveniently located laundry room & 2pc powder room completes this level. Venture upstairs to discover 4 expansive bedrooms. The master suite is a luxurious retreat, featuring a spacious walk-in closet & a spa-like 5 pc ensuite. The additional 3 bedrooms are equally impressive, offering ample closet space & abundant natural light with shared 4-pc extended bathroom. The lower level of this home presents endless possibilities with its unfinished basement, awaiting your personal touch. Whether you envision a home theater, fitness room or additional living space, the potential is limitless. Step outside into a fully fenced backyard that provides ample room for hosting summer BBQ's, outdoor dining, or creating a play area for children. Location is everything & this home is perfectly situated just minutes from Canadian Tire Plaza, Costco, Boardwalk Plaza. Very close to trails, parks & the highly rated Vista Hills School making it an ideal choice for families. This exceptional home wont stay on the market for long. Book your private showing today. (id:55499)
RE/MAX Twin City Realty Inc.
C20 - 20 David Bergey Drive
Kitchener, Ontario
Welcome to C20-20 David Bergey Drive, Kitchener a meticulously maintained end-unit townhouse situated in the highly sought-after Laurentian Hills neighborhood. Nestled on a ravine lot, this home offers a perfect balance of comfort & modern convenience. Upon arrival, you are greeted by a tastefully landscaped exterior, a private driveway, a 1-car garage & an additional designated parking spot providing a total of 3 parking spaces. Step inside to a spacious foyer that leads into a beautifully carpet-free main level, featuring engineered hardwood flooring throughout. The open-concept layout is designed for effortless living & entertaining. The eat-in kitchen is a chefs delight, equipped with modern appliances, a stylish backsplash & ample cabinetry. Adjacent to the kitchen is a sun-filled dining area, perfect for enjoying family meals. The spacious living room is bathed in natural light from multiple windows, creating a warm & inviting atmosphere. Upstairs, youll find three generously sized bedrooms, each with ample closet space. The primary bedroom boasts his/her closets, while the shared 4-piece bathroom offers convenience and style. The fully finished lower level provides additional living space with a large rec room, a cold room, a utility room, and a laundry area with built-in cabinetry. A roughed-in bathroom offers potential for future customization. Step outside to your private backyard oasis, where lush greenspace and a tranquil pond create a serene escape. With no rear neighbors, this setting offers unmatched privacy and scenic views. This home has been fully updated inside and out, blending contemporary finishes with a natural retreat-like ambiance. Surrounded by mature trees and steps from nature trails, yet just minutes from top-rated schools, the Sunrise Shopping Complex, and major highways, this property provides the perfect mix of urban convenience and peaceful living. Dont miss this incredible opportunityschedule your showing today! (id:55499)
RE/MAX Twin City Realty Inc.
401 Shellard Lane
Brant (Brantford Twp), Ontario
Check this one 1 Bedroom + 1 Large Den + 1 Study Area and 2 Bathrooms!!! Available In The Luxury Boutique Ambrose Condos Located In Brantford. This Unit Will Feature Sleek Designed Infused Finishes, A Gourmet Kitchen, Tech Innovations And More! Located In The Town Of Brantford The Ambrose Is Surrounded By Lush Nature While Delivering The Necessities If Urban Lifestyle. (id:55499)
Right At Home Realty
1010 - 585 Colborne Street
Brantford, Ontario
Spacious and bright, 2 Bedrooms and 2.5 bathroom townhouse 10Ft Ceilings Main And 9Ft Upper. Master Ensuite. Walkout To Balconies On Both Levels. Ss Appliances, Laminate Flooring, Granite Countertops & Private Attached Garage With 2 Parking Spot. Close To Hwy 403, Laurier University, Conestoga College, Mohawk Park. (id:55499)
RE/MAX Gold Realty Inc.
43 Oceanic Drive
Hamilton (Stoney Creek), Ontario
Welcome to 43 Oceanic Dr. - a beautifully updated 4-bedroom, 3-bathroom back-split nestled in a charming waterfront community just steps from Lake Ontario. Offering over 2,400 sq. ft. of stylish, functional living space, this home is designed for both comfort and effortless entertaining. From the moment you arrive on the quiet, tree-lined street, you'll be captivated by lake views and stunning curb appeal, complete with a mature evergreen and stone walkway leading to the inviting front entrance. Inside, a bright open-concept main floor flows seamlessly from the custom-renovated kitchen into spacious living and dining areas - making it the perfect entertainers paradise. Modern lighting and natural light from the hallway skylight elevate the space. And when its time to take the party outside, three separate walkouts open to a sprawling 37 x 14 deck and a beautifully landscaped backyard oasis. All three bathrooms have been tastefully renovated, including a luxurious, spa-inspired main bath. Both the main bath and the private primary ensuite feature heated floors, offering everyday comfort and a touch of indulgence - your own personal retreat after a day by the lake. Just a one-minute stroll to Lawrence P. Sayers Waterfront Park, this home offers the ultimate lakeside lifestyle. Surrounded by scenic walking and biking trails, a community fitness centre, pool, and vibrant parkland, it's a dream for outdoor enthusiasts. Located across from a state-of-the-art sports complex with the areas first regulated cricket field and 12 pickleball courts. Walk to Barangas on the Beach, unwind at Edgewater Park, or explore nearby shopping, dining, and entertainment. With quick access to the QEW, The Linc, and the new Confederation GO Station, commuting to Toronto or Niagara is a breeze. This is lakeside living at its finest- don't miss your chance to call it home! (id:55499)
Rock Star Real Estate Inc.
16366 Hwy 35
Algonquin Highlands (Stanhope), Ontario
Welcome to your dream lakeside retreat! Nestled in the serene beauty of Haliburton, Ontario, this charming cottage offers the perfect blend of tranquility and potential. With stunning lake access and picturesque surroundings, this home is an ideal getaway or an excellent opportunity for rental income. Inside, you'll find two spacious bedrooms and a well-appointed bathroom, designed for comfort and relaxation. The open layout creates a cozy, inviting atmosphere that makes you feel right at home. Plus, the expansive crawl space offers plenty of room for all your storage needs. Set on a generous lot and attractively priced, this hidden gem is a rare find. Don't miss your chance to own a piece of paradise in one of Ontario's most sought-after locations! (id:55499)
Right At Home Realty
23 - 675 Victoria Road N
Guelph (Victoria North), Ontario
Brand New Exquisite 5 Bedroom 3+1 Bathroom Townhome Close To Guelph Lake. Townhouse Complex Is Complete. Small Boutique Style Development, Only 31 Units In Total. All Remaining Units Are Built And In Drywall Stage, 9 Units Remaining. Unit Comes With Tarion Warranty. Buyers Can Choose Finishes, Occupancy 60-90 Days. North Ridge Upscale Towns, Where Exceptional Comes As A Standard. Unmatched Superior Quality And Building Workmanship. Finishes Include Hardwood Floors and Stairs, Crown Moulding, Free Standing Soaker Tub, Granite Counter Tops With Undermount Sinks, 9 Foot Ceilings On Main Floor And Basement, And Oversized Windows Throughout. The French Provincial Inspired Exteriors Are Beautifully Finished With Upgraded Stone, Decorative Columns With Modern Glass Railings And Accented By Arches And Keystones. RealPro Has Presented A Brilliant Grouping Of Finishes, Paired With Stunning Sight Lines And Spacious Layouts That Make These Homes Ultra Luxurious. Backing Onto A Beautiful Buffer Of Green Space. These Gorgeous Properties Sit At The Edge Of Guelph, Just Moments To Guelph Lake And Guelph Lake Sports Fields. Less Than 10 Minutes To Guelph University. **EXTRAS** Vast Trails, The Two Rivers, University Of Guelph And The Saturday Morning Farmer's Market - All Local Favourites (id:55499)
Sotheby's International Realty Canada
305 - 198 Scott Street
St. Catharines (Fairview), Ontario
Welcome to 198 Scott St #305, a bright and spacious 2-bedroom apartment condo in the highly desirable north end of St. Catharines. This unit offers newly installed vinyl plank flooring throughout, with the exception of the kitchen and bathroom, and has been freshly painted throughout. The 4-piece bathroom includes a tub, shower surround, and toilet that were updated approximately five years ago. Enjoy a private balcony with lovely views of the park. The primary bedroom also features a generous walk-in closet. Ideally located on a bus route and just minutes from the QEW, Fairview Mall, grocery stores, and other conveniences, this condo offers both comfort and convenience. Enjoy a maintenance-free lifestyle with all-inclusive condo fees covering building insurance, exterior maintenance, Bell Fibe TV, heat, hydro, water, one parking spot, and a storage locker. Residents have access to fantastic amenities, including a saltwater inground pool, party room (A $100 deposit is required but will be refunded if the space is cleaned and returned in the same condition as received), exercise room, games room, bike storage room, and sauna. The building is pet-friendly, allowing one pet up to 22 pounds. Laundry facilities are conveniently located on the main level with a payment card system. Ample visitors parking. Experience a carefree lifestyle in this desirable and meticulously managed building, offering convenience and amenities. Schedule your viewing today! (id:55499)
Royal LePage NRC Realty
267 Victoria Street
Niagara-On-The-Lake (Town), Ontario
Experience the charm of the Book Sellers Cottage a beautifully appointed bungalow nestled in the heart of Niagara-on-the-Lakes Old Town, just steps from vibrant Queen Street. This inviting home blends historic character with modern comfort, featuring two cozy gas fireplaces, built-in bookcases, and custom pine finishes. A bright, sun-filled rear addition completed in 2024 adds to the living space, while a separate, all-season backyard cabin equipped with a 3-piece bathroom, heat/AC, and on-demand hot water, ensuring comfortable living year-round offers a versatile retreat ideal as a guest suite or home office. The serene, low-maintenance backyard is a true haven, perfect for sipping your morning coffee, hosting a summer BBQ, or unwinding with a good book. Thoughtful touches like ample enclosed storage and a dedicated EV car charger ensure both convenience and sustainability. With charming shops, top-tier dining, lush parks, and the renowned Shaw Festival Theatre just a few short blocks away, the Book Sellers Cottage offers an exceptional blend of timeless elegance, practical amenities, and an unbeatable location. (id:55499)
Revel Realty Inc.
6690 Margaret Street
Niagara Falls (Arad/fallsview), Ontario
Look no further, this terrific 4 level, brick backsplit in an ideal central neighbourhood is ready to move in! Main floor featuring a spacious eat in kitchen, and living area. 3 bedrooms upstairs with hardwood floors throughout and updated 4pc bath. The lower level includes a large family room with gas fireplace and 3pc bath. The fourth level has an additional recreation space and storage. The backyard is beautifully manicured and gardened with large 20 ft x 20 ft deck and large storage shed, making it ideal for summer entertaining! Complete with alarm system and lawn sprinkler system. Further updates include roof shingles (2018), most windows excluding lower basement, kitchen (2012), A/C (2010), and dishwasher, washer and dryer (2024). Close to many Schools, shopping and amenities, don't miss out! (id:55499)
Sticks & Bricks Realty Ltd.
58 Ted Street
St. Catharines (Fairview), Ontario
Charming Park-Side Home on a Rare 74' x 155' Lot with No Rear Neighbours.Welcome to this beautifully updated brick and vinyl-sided home, backing directly onto the peaceful greenery of St. Alfred's Park offering rare privacy. Located in one of the area's most desirable neighbourhoods, this home blends timeless curb appeal with modern updates and exceptional outdoor space.Featuring 5 bedrooms (3+2) and 2 full bathrooms, this home is ideal for families, multi-generational living, or those seeking income potential. Inside, you'll find generously sized principal rooms with warm hardwood flooring throughout. The main level offers three spacious bedrooms and a recently renovated 5-piece bathroom, providing comfort and functionality.The renovated kitchen is a standout, complete with quartz countertops, a stylish new sink, sleek new cabinetry, and newer appliances perfect for everyday living or entertaining. Additional interior updates include newer windows, modern interior doors, and a striking new front entryway.The fully finished basement adds tremendous versatility with two additional bedrooms, a modern 4-piece bathroom, a dedicated laundry room, and private entrances from both the garage and backyard making it ideal for in-laws, guests, or rental use.Outside, enjoy beautifully landscaped gardens and the tranquility of your private, tree-lined backyard with direct park access. The home also features a 1.5-car garage with inside access and a large driveway with ample parking.Just minutes from schools, shopping, transit, and major amenities, this home offers the perfect blend of space, privacy, and convenience.Don't miss your opportunity to own this rare park-side gem book your private showing today! (id:55499)
Bosley Real Estate Ltd.
2101 - 56 Annie Craig Drive
Toronto (Mimico), Ontario
Experience the Pinnacle of Waterfront Luxury Living at Lago at the Waterfront! Welcome to this rarely offered 2+1 bedroom, 2 bathroom corner suite, where sophistication meets comfort. Spanning 1,083 sq ft of open-concept living, this bright and airy home is enhanced by 9-ft ceilings, floor-to-ceiling windows, and a large wrap-around balcony offering unobstructed panoramic views of the Toronto skyline and Lake Ontario. Every detail has been thoughtfully upgraded to create a stylish and functional space: The gourmet kitchen is a chefs dream with quartz countertops, a large island with breakfast bar, Monogram appliances, built-in wine fridge, pot lights, and elegant pendant lighting. Electric blinds throughout provide convenience and comfort at the touch of a button. The den features a built-in storage unit, ideal for a home office or reading nook. New laminate flooring flows seamlessly throughout the unit, adding warmth and modern charm. The primary bedroom boasts a walk-in closet and spa-inspired ensuite. The second bedroom includes a built-in wardrobe plus closet for ample storage. Lagos resort-style amenities include an indoor pool, hot tub, sauna, fully equipped gym, theatre room, BBQ terrace, party room, guest suites, dog wash station, ample visitor parking, and 24-hour concierge service. Prime location with TTC at your doorstep and minutes to the Gardiner, waterfront trails, parks, and downtown Toronto. Live where luxury, convenience, and lifestyle converge. Don't miss this rare opportunity! (id:55499)
Sam Mcdadi Real Estate Inc.
1216 - 2520 Eglinton Avenue
Mississauga (Central Erin Mills), Ontario
A Well Maintained New Condo Close by Erin Mills Town Centre. Steps To Erin Mills Town Centre Shopping Mall, John Fraser Secondary School, Public Transportation, Hospital and Walmart/Nations Supermarket. Close To Major HWYs (403/407/401/QEW).A Large Balcony With Views Of Mississauga And Toronto Skylines. Spacious Open Concept Living Room And Eat In Kitchen With Island, Quartz Countertops, Modern Cabinets And Stainless Steel Appliances. Gym W/ B-Ball Court, Fitness Centre, Ping-Pang Ball Room, Bar Lounge Party Room. Water, AC, Heat, 1 Parking And 1 Locker Is Included In Rent. (id:55499)
Smart Sold Realty
311 Nairn Avenue
Toronto (Caledonia-Fairbank), Ontario
This charming, detached bungalow sits on an impressive 31+ ft wide lot and has been beautifully updated from top to bottom so you can simply move in and enjoy. Inside you'll discover a thoughtfully designed open-concept layout where the modern kitchen (with an oversized central island) seamlessly overlooks the bright living space featuring elegant, coffered ceilings and new engineered wood flooring. Laundry is on the main level tucked away in a second entrance and mudroom off the kitchen. Both bathrooms have been meticulously renovated where you'll find bright modern finishes and lovely touches like a waterfall shower head and ample storage. The versatile lower level (comfortable ceiling height) is perfect as a rec room, home gym, office, or easily convert it into a third bedroom to suit your needs.Outside, even more updates boost the curb appeal of this bungalow with all-new front landscaping, interlock stonework, updated fencing, and major upgrades including a new roof and windows (2023). Convenient laneway access offers private parking, and a spacious backyard storage shed adds even more functionality. Measuring 31+ feet wide this lot offers long-term severance possibilities.This turnkey home is a rare find detached, fully renovated, and with parking all in a vibrant Toronto neighbourhood. Don't miss your chance to own this gem. (id:55499)
Sage Real Estate Limited
Forest Hill Real Estate Inc.
501 - 2118 Bloor Street W
Toronto (High Park North), Ontario
Impeccable taste. Zero compromises. Built-in storage galore. This rarely offered, upgraded Suite is light-filled and design-forward, in a secure, six-storey boutique building across from High Park. From the moment you walk in, its clear this home has been carefully curated - Caesarstone waterfall island with seating for four, high-gloss kitchen cabinetry, stainless steel appliances including wine fridge, and custom built-ins in every room, including a Murphy bed with an integrated desk in the second bedroom, for flexible living, and incredible floor to ceiling built-in storage in the den. The open-concept living and dining areas are wrapped in floor-to-ceiling windows with access to a private balcony overlooking peaceful treetops (perfect for BBQs and a glass of wine) - also accessible from the serene primary bedroom with two large closets (including built-ins) and a spa-inspired five-piece ensuite with double vanity, soaker tub, and separate shower. Every detail has been considered: electric blinds, built-in shelving, integrated lighting, matching kitchen Caesarstone counters and backsplash. One parking space and one locker included. The building offers concierge service, gym, visitor parking, rooftop terrace with BBQs, and fob-only access throughout. A quiet, secure home that delivers beauty, comfort, and practicality in equal measure - just steps from Bloor West Village, two subway stations, and the natural wonder of High Park. (id:55499)
Bspoke Realty Inc.
311 - 770 Whitlock Avenue
Milton (Cb Cobban), Ontario
Be the first to call this never before lived in, brand new 1 bedroom + den condo home, where upscale design and modern comfort meet in one of the West GTAs most desirable communities. Built by the renowned Mattamy Homes, this thoughtfully designed unit features soaring an open concept layout filled with natural light, a sleek kitchen with quartz countertops and stainless steel appliances, and an in-suite laundry for everyday convenience. Included are one parking space, a secure storage locker, and ultra fast Rogers Internet, free until 2030. Residents enjoy exclusive access to premium amenities, including a gym, rooftop terrace with dining and fireside lounge, party room, and private theatre. Surrounded by parks, trails, top rated schools, shopping, and transit, this is a rare opportunity to elevate your lifestyle in a truly fresh, untouched space. (id:55499)
Royal LePage Signature Realty
2030 Vickery Drive
Oakville (Wo West), Ontario
RARE OPPORTUNITY to own one of FEW REMAINING MASSIVE OVER-SIZED PREMIUM BUILDING LOTS in highly desirable SW OAKVILLE, S. of QEW. Situated at end of quiet court in family friendly neighbourhood. RL2-0 ZONING,(0.469 Acres) makes this one of the largest above-average LOT SIZE properties in the neighbourhood, ideal for building your custom dream home of approximately 6000 SF! With 191 Ft & 144 Ft side depths and INCREDIBLE 200 Ft spanning the back of the property, make no compromises with your build! Approx. 98 Ft frontage at existing home set-back, stunning 0.469 Acre pie lot checks all the boxes. At 20,419 Sq Ft Area, this lot is 2.8X larger than a 60x120 Ft lot, and 1.8X larger than a 75x150 Ft lot - extremely rare, unparalleled opportunity! Absolutely breath-taking park-like setting, south-facing rear property, that truly needs to be seen to be appreciated, with mature towering trees that primarily grace the perimeter of the property - ideal for building. Property elevation could offer opportunity for walk-out basement, a compliment to a stunning back yard oasis! Nestled perfectly on a quiet,exclusive court, this location enjoys the luxury of no traffic - perfect for families. Immaculately maintained bungalow, a high-demand / low-supply structure, offers 3 beds, 2 baths, spacious living rm, dining rm with walk-out to back yard 2-tier deck, eat-in kitchen, basement with large Rec Rm with wood fireplace, large laundry room & more. Upgrades incl Repla windows, (all rear windows awning style), bsmt above-grade windows, Furnace & AC (2024), 35 yr shingles. Parking for 5, LOCATION! Short drive to QEW, Hospital, and downtown Oakville. Walking distance to Lake, Bronte Harbour/Village, Marina, Top-Rated Schools, QE Cultural & Comm Ctr, S. Oakville Mall, Restaurants, Cafes, GO Train, Public Transit, Oakville Sr Ctr. Dont delay, book your showing today! Property is a Must-See and wont last long! Buyer to do their own due diligence with regards to building requirements. (id:55499)
Royal LePage Realty Plus Oakville
57 Spinland Street
Caledon, Ontario
Welcome to 57 Spinland St, Caledon A stunning 4-bed, 3-bath semi-detached home with a LEGAL 2-bed, 1-bath basement apartment, offering over 3,000 sq ft of beautifully upgraded living space! Featuring 9 ft ceilings on both the main and second floors and oversized windows, this home is bright, spacious, and elegant. Step into a meticulously maintained home boasting over $100K in premium upgrades and a fully fenced backyard. The main floor is an entertainers dream, showcasing a large dining area, cozy family room, breakfast nook, and a chef-inspired kitchen with brand new stainless steel appliances, granite countertops, custom cabinetry, and a massive center island. Enjoy hardwood flooring throughout no carpet! The luxurious primary bedroom offers a spa-like 5-piece ensuite and walk-in closets with ample storage. All bedrooms are bright, generously sized, and thoughtfully designed. The LEGAL basement apartment generates $2200/month in rental income, with the option for vacant possession or tenants willing to stay a perfect setup for extended family or investors. Located in a highly desirable Caledon community, this home is just steps to public transit, minutes to the GO Station, top-rated schools, parks, Indian grocery stores, major banks, shopping centers, and with easy access to Highway 410 & newly proposed 413. Whether you're a growing family, savvy investor, or professional seeking luxury and income potential, this is the home you've been waiting for. Don't miss out schedule your private tour today! (id:55499)
Homelife/miracle Realty Ltd
4107 - 21 Rexdale Boulevard E
Toronto (Etobicoke West Mall), Ontario
Exceptional opportunity to own a thriving meat shop business in a high-traffic, established commercial plaza in Etobicoke. Located near major intersections with excellent exposure and foot traffic, this turn-key operation is surrounded by a dense residential population, complementary retail stores, and key transit routes-ensuring steady customer flow. The area boasts strong community demand for fresh meat and ethnic grocery products, making it ideal for continued success or expansion. Spacious interior with well-maintained equipment, ample storage, and a loyal customer base. Perfect for entrepreneurs or experienced operators looking to grow in a dynamic, in-demand neighbourhood. Don't miss this rare chance to own a profitable business in a prime west-end location! (id:55499)
Homelife Maple Leaf Realty Ltd.
6571 Alderwood Trail
Mississauga (Lisgar), Ontario
****Power of Sale**** Vacant and easy to show. Great opportunity. Renovated Executive 4 Bedroom Home located in one of Mississauga Most Sought After Locations. Open Concept Eat In Kitchen With A Centre Island, Ceramic Backsplash And A Walk Out To The Deck In The Fenced Rear Yard. The Property Backs On To Greenspace. Kitchen Overlooks The Family Room. Large Family Room Has a Fireplace. The Primary Bedroom Has A 4pc Ensuite (Soaker Tub And Separate Shower) And A Walk In Closet. All Other Bedrooms Are Generously Sized. Conveniently Located Main Floor Laundry Room. Large Rec Room In The Basement. There Is A Rough-in In The Basement For A Bathroom. Direct Garage Access. (id:55499)
Century 21 Fine Living Realty Inc.
9 Maple Grove Road
Caledon (Caledon Village), Ontario
One of Kind! Custom built executive bungalow offering 3145 sq ft of beautifully finished space on the main floor, with an additional 3145 sq ft in the basement! Stunning vaulted ceiling and hardwood throughout! 4 Bedrooms, each with access to their own bathroom, main floor laundry, gorgeous kitchen and 3-car garage. Generous 100 x 150 ft lot on quiet street in sought after Caledon Village. Awesome commuter location - 15 mins to Brampton or Orangeville! Home is currently under construction. Full Tarion New Home Warranty. (id:55499)
Ipro Realty Ltd.
344 - 1100 Lansdowne Avenue
Toronto (Dovercourt-Wallace Emerson-Junction), Ontario
This newly renovated loft has a brand new kitchen that''s perfect for entertaining! Enjoy open concept living on the first floor with new flooring, a cool powder room for your guests and soaring high ceilings with an exposed brick wall for the ultimate wow factor. Experience unparalleled loft living in the West End's most distinctive and sought-after building: The Foundry Lofts! This exceptional 2-bedroom, 2-bathroom hard loft conversion masterfully combines industrial charm with modern luxury across two spacious levels. Spanning approximately 1,145 sq. ft., this unit features stunning exposed brick and ductwork. And a rarely offered 2 side by side parking with your own private garage door for privacy and added space. The open-concept main floor is designed for both comfort and style, showcasing impressive living room ceilings. Enjoy arched panoramic windows, a sunlit 16,000 sq. ft. atrium with Wi-Fi, and a year-round comfortable environment. You'll be just steps away from Balzac's Coffee, Century Park Tavern, and nearby parks, including a children's playground and dog park. Explore the vibrant Geary Ave. scene with Blood Bros. Craft Beer and Parallel Restaurant, or shop at Corso Italia on St. Clair Ave. W. Building Amenities Include Party Room, Fitness Room, Screening Room, and Ample Visitor Parking. Steps to Playground, Parks, Shopping, Coffee Shop, Restaurants, Transit and All This Trendy Area Has to Offer. (id:55499)
Keller Williams Referred Urban Realty
3379 Smoke Tree Road
Mississauga (Lisgar), Ontario
Stunning, professionally renovated in 2024, this home is located on a quite street within a 3 minute walk to park and schools. The main floor features a large living/dining area with hardwood floors, open concept kitchen and family room with gas fireplace and large window overlooking the backyard. The kitchen features new quartz countertops, breakfast area and walk out to private backyard patio!The Upgraded front door leads to a centre hallway with ceramic floors and a main floor laundry room. Unique custom staircase leads to the 2nd floor with new, modern hardwood flooring throughout, 4 bedrooms and 3 full bathrooms! Large primary bedroom with walk-in closet, 2nd closet and newly updated ensuite with separate shower, soaker tub, quartz counters and upgraded finishings! The 2nd and 3rd bedrooms have hardwood floors, large closets and windows and share a 5 piece main bathroom updated with double sinks and quartz countertops. The 4th bedroom features a large wall to wall closet, bright south facing upgraded windows overlooking the front and a renovated ensuite bathroom. The freshly finished lower level has a large, open concept rec room with a 2 piece washroom. complete with an upgraded subfloor for extra comfort + top of the vinyl flooring. There area two storage rooms one of which is a large cold room + a separate furnace room. Improvements include: New sump pump and back flow valve, an upgraded steel front door with multi-lock system, double car garage (permitted Blvd parking), recent asphalt and aggregate to add to the curb appeal. Truly a one-of-a-kind home meticulously maintained by the Same owners for 24 years! (id:55499)
Century 21 Associates Inc.
156 - 12 Edward Horton Crescent
Toronto (Islington-City Centre West), Ontario
Welcome Home to Norsman Heights! A Highly Coveted Complex Built in 2018 by Tiffany Park Homes! This First Time Offered Unit- The Royal York-2480 sq ft- is one of the Largest in the Complex! A Wide Unit with Fabulous Curb Appeal! It Features an Open Concept Layout with 9 ft Ceilings on the Main Floor, A Chef Inspired Kitchen Featuring a Centre Island and a Walkout to the West Facing Deck. This Home is Very Bright and Well Maintainned! The Living and Dining Room Have Hardwood Floors and a Walkout to a Private East Facing Balcony. Enjoy Your Morning Coffee Watching the Sunrise! 2nd Level Features a Large Primary Suite with an Over Sized Walk- In Closet, 5 Pce Ensuite, a Private Balcony. Two Other Good Sized Bedrooms, 4 pce main bath and a Laundry Room make up the Upper Level. Looking for Privacy? The Finished Basement By the Builder Features a Bedroom/ Office, Lots of Storage Space, A Huge Rec Room, Garage Access, A Full 4 Piece Bath and a Full Walkout to your Fully Fenced Backyard. Well Manicured and Fully Fenced with a Patio. Enjoy the Sun All Afternoon! A MUST SEE UNIT! (id:55499)
Royal LePage Realty Plus
1103 - 2155 Burnhamthorpe Road W
Mississauga (Erin Mills), Ontario
Welcome to this beautifully updated and freshly painted corner unit in the sought-after Eagle Ridge Condominium Complex, ideally located in the heart of Erin Mills. Enjoy stunning panoramic views of downtown Mississauga from this bright and spacious unit. This vacant suite offers immediate occupancy and is situated within a secure, gated community with 24/7 security. Key Features & Amenities:- Walking distance to the library, public transit, banks, and grocery stores- Access to a fully equipped recreation center- Indoor swimming pool and private gym- Two full-sized basketball and squash courts- Billiards room and party room for entertaining- Complimentary car wash bay in the underground garage Experience convenience, comfort, and community living all in one place! (id:55499)
RE/MAX President Realty
#1105 - 2520 Eglinton Avenue W
Mississauga (Central Erin Mills), Ontario
Welcome to The ARC where modern luxury meets exceptional design in the heart of coveted Central Erin Mills! This sophisticated studio suite showcases floor-to-ceiling windows. Step out onto your expansive private balcony and take in sweeping views of the vibrant Mississauga skyline. Inside, the sleek and stylish kitchen with a classy backsplash is equipped with full-size, like new, stainless steel appliances, quartz countertops, and ample cabinetry perfect for everyday living with beautiful laminate flooring. Premium builder upgrades elevate the space, including a frameless glass walk-in shower with large faux-marble tiles, a built-in shower niche, full-height roller blinds for optimal light control in the living area, and pre-wired ceiling access for your custom lighting vision in the bathroom. Thoughtfully designed with comfort in mind, this unit features a right-angled entry hallway that adds privacy to your living area, coated wire shelving in the oversized walk-in closet, front washer/dryer closet & entrance. You'll also love the convenience of a large storage locker and a spacious parking spot located just steps from the P3 elevator lobby. The ARC offers residents a host of world-class amenities, including a full basketball court, state-of-the-art gym, rooftop terrace with BBQs, games and media room, library, stylish party/meeting room, guest suite, ample visitor parking, and 24/7 concierge. Plus, enjoy the rare bonus of a European-inspired indoor/outdoor café with patio seating in and outside of the buildings main floor. Your perfect morning coffee or afternoon cold summer drink is just an elevator ride away. Ideally located just short minutes from Highway 403, Erin Mills Town Centre, the GO station, and Credit Valley Hospital, this turn-key unit is a perfect choice for first-time buyers and savvy investors alike. Luxury, convenience, and lifestyle all in one perfect package. First-time home buyers, and investors, you can now own at The ARC. (id:55499)
West-100 Metro View Realty Ltd.
2284 Glastonbury Road
Burlington (Brant Hills), Ontario
Welcome to 2284 Glastonbury Rd, a fully reimagined home designed for modern multi-family living, nestled in the heart of Brant Hills. Set on a generous 50 x 198 ft lot, this 5-bedroom, 3.5-bathroom residence delivers exceptional space, style, and flexibility for growing families or those seeking rental income potential. Meticulously curated from top to bottom, the home features two full kitchens, a separate entrance to the basement, and premium finishes throughout. The open-concept main level is grounded by wide-plank hardwood flooring, glass-paneled stairs, a statement feature wall with a fireplace, and a chef's kitchen outfitted with stainless steel appliances and quartz countertops. Upstairs, you'll find generously sized bedrooms with built-in closets, an LG ThinQ laundry set, and a stylish shared 4-piece bath complete with Bluetooth speakers and LED mirrors. The primary suite is a true retreat, featuring double frosted-glass closet doors and a spa-like 5-piece ensuite with a clawfoot tub, rainfall shower, dual vanity, backlit LED mirrors, and Bluetooth speakers. The separate entrance lower level offers full privacy with its own kitchen finished with quartz counters, laundry, and bathroom, ideal for extended family, or monthly rental income. Complete with durable vinyl plank flooring, this space is bright, modern, and move-in ready. Additional highlights include LED lighting throughout, an insulated garage with epoxy floors, a smart remote garage door opener, and double-glazed windows with a lifetime warranty. Outside, enjoy interlock patios, a wide driveway with parking for five vehicles, and a deep backyard with garden suite potential for the garden enthusiasts. Situated on a quiet, family-friendly street near top-rated schools, Brant Hill Park, and everyday essentials; just minutes from Burlington Centre, Tyandaga Golf Course, Burlington Beach, downtown Burlington, and public transit options including Burlington Transit and Appleby GO. (id:55499)
Sam Mcdadi Real Estate Inc.
7 Trellanock Road
Brampton (Bram West), Ontario
Amazing open Concept Layout With Gas Fireplace on main floor. Only 2 Yr Old home available for Lease. 4 Big Bedrooms & 3.5 Washrooms. 2 Masters bdrms. Detached House W/ Hrwd Floors thru/out in Prime Area Of Financial Dr. Apx. 60k Spent on Upgrades. Qrtz Counter Top in kitchen & washrooms. Gourmet kitchen with high -end appliances. Large centre island & Upgraded cabinets. 9 feet ceiling on main floor Very bright & Sunlight Home. Only Main Floor & 2nd Floor Is vailable For Lease. Basement Is Not Included. (id:55499)
Homelife Maple Leaf Realty Ltd.
487 Golf Course Road
Chisholm, Ontario
487 Golf Course Road, an incredible property on the shores of Wasi Lake! This property, with just over 5 acres, offers great potential to build your dream home, recreation or to purchase with a beautiful home located just next door! it's perfect for waterfront living and outdoor enthusiasts alike. Minutes away from Clear Springs Golf Course. Located in a picturesque setting, this retreat is an ideal family home or investment opportunity, offering tranquility and natural beauty at its finest, only 3 hours from the GTA and 25 mins to North Bay! Can be purchased separately or with 501 Golf Course road! (id:55499)
RE/MAX West Realty Inc.
20 Robertson Road
Niagara-On-The-Lake (Glendale), Ontario
Charming 3-Bedroom Semi-Detached Home in Niagara on the Green.Nestled against the stunning backdrop of the Niagara Escarpment, this beautiful 1,437-square-foot, two-story semi-detached home offers the perfect balance of modern comfort and timeless appeal. Situated in the sought-after, family-friendly community of Niagara on the Green, this move-in-ready property provides a peaceful retreat with easy access to all the amenities you need.The spacious main floor welcomes you with a bright and airy living room, complete with a cozy gas fireplace perfect for relaxing on a quiet evening. The formal dining room provides an ideal space for entertaining and family gatherings. The chef-inspired kitchen, recently updated in 2021, features sleek new countertops and stainless steel appliances, making it an absolute delight to cook and host. A convenient 2-piece bathroom on the main floor adds functionality to this level, while sliding patio doors lead out to a beautifully manicured backyard. The stamped concrete patio is the perfect spot for al fresco dining or simply unwinding in style.Upstairs, the home boasts three generously sized bedrooms, including a serene primary suite with an en-suite bathroom and a walk-in closet. An additional 3-piece bathroom ensures plenty of space and privacy for family members and guests alike.The unfinished basement offers endless possibilities, whether you dream of creating a recreation room, home office, or additional storage The attached single-car garage is perfect for parking or extra storage, especially on those chilly winter days.Location is key, and this home delivers. You'll be just moments away from Canada's largest open-air shopping center, Woodend Conservation Area, Niagara Colleges Niagara Campus, and the prestigious Royal Niagara Golf Course. The Welland Canal and major highways make commuting a breeze, while the world-renowned Niagara Falls is only a short 10-minute drive away. Don't miss out schedule a viewing today (id:55499)
Bosley Real Estate Ltd.
403 - 8 Fieldway Road
Toronto (Islington-City Centre West), Ontario
First-timers, investors, pied-a -terre-ers, this is the one! Set on a residential street, but mere steps to the Islington Subway station and Kipling GO. Sun-filled with zero wasted space, this 1 + den suite is the ideal open-concept layout with room for a dining table, counter stools and large furniture. Enjoy the spacious bedroom with floor-to-ceiling windows, a perfect home office den and roomy west balcony - soon to be warm enough for coffee and cocktails. Completely move-in ready with fresh flooring and brand new dishwasher. A separate storage locker, owned parking and ensuite laundry also included. An incredibly well-managed, quiet, pet-friendly building. On the same floor as the unit, enjoy amazing amenities including an outdoor patio with gardens, BBQs, lounging and dining areas with a fire pit, gym, and party room. Plus visitor parking and guest suite. Walking distance to everything: groceries, subway, GO Train, restaurants, and a short drive to Sherway Gardens, IKEA, Costco and the Gardiner. (id:55499)
Royal LePage Signature Realty
52 Epsom Downs Drive
Brampton (Southgate), Ontario
This Unique Bungalow Welcomes You With Mature Gardens, A Custom Wrought Iron Gate And Elegantly Curved Arches Upon Entry As Well As A Detached Garage! Nestled In A Family-Friendly Area Near Scenic Parks With Connector Paths And Top-Rated Schools. Inside, Enjoy A Spacious Open-Concept Layout And Show-Stopping Eat-In Gourmet Kitchen With Massive Island, Granite Counters, And Smart, Stainless Steel Samsung Appliances. Modern Finishes Flow Throughout, While The Large Unfinished Basement With Renovated 3-Piece Bathroom Offers Endless Possibilities. Enjoy Your Fully Fenced Yard With Separate Entrance! (id:55499)
Century 21 Percy Fulton Ltd.
702 - 2560 Eglinton Avenue W
Mississauga (Central Erin Mills), Ontario
Bright And Beautiful Unit At The Corner Of Eglinton Ave West And Erin Mills Parkway, Mississauga This Brand New Unit Has It All! Live, Work, And Play In This Ideal Mississauga Location. Boasting An Upgraded Kitchen With Stainless Steel Appliances, Quartz Countertops And The Convenience Of Ensuite Laundry. This One Bed + Den, And Two Full Bath Unit Comes With An Underground Parking And Locker. Have Peace Of Mind With 24 Hour Concierge Service And Security. Be Close To Work With Easy Access To Highway 403, Credit Valley Hospital And Erin Centre Mall Across The Street, And Utm Just A Short Drive Away. Or Live Car Free With Mississauga Miway And The Go Bus Terminal Right At Your Doorstep. (id:55499)
Right At Home Realty
318 Tuck Drive
Burlington (Shoreacres), Ontario
Experience the epitome of modern luxury in this custom-built home nestled in the prestigious Shoreacres one of Burlingtons most coveted communities. Designed with exceptional craftsmanship and high-end finishes, this residence offers over 5200sqft of total living space on a quiet street. The main level features 11' ceilings, while the Great Room impresses with a 14' ceiling, floor-to-ceiling fireplace w/ built-ins, and a full-wall-window. The gourmet kitchen is equipped with premium Thermador appliances, built-in coffee maker, panelled fridge & dishwasher, custom floor-to-ceiling cabinetry, and a walk-out to a stunning 400sqft covered patio w/ fireplace ideal for al fresco dining and entertaining. Upstairs 10' + ceilings enhance the homes open feel. The primary suite offers a tranquil retreat w/ a soaking tub by a large window, floating double vanity, curbless glass shower, and custom WI closet. All 4 bdrms feature coffered ceilings, all bathrooms include AntiFog LED mirrors & heated floors w/ programmable thermostats. The fully finished basement is a standout w/ high ceilings, floor-to-ceiling glass in the gym & wine cellar, custom bar w/ glass shelving, games area, sunken theatre, rec room w/ 72" fireplace, 5pc bath & a guest bedroom with WI closet, as well as a seperate walk-up entrance. Additional highlights include: 8' solidcore doors & pocket doors, feature walls & ceilings, glass railings inside & outside, high-end chandeliers, and large-format tiles & flooring. Outside a blend of natural wood, stone & timeless finishes create a serene oasis w/ professional landscaping & irrigation. Modern black-glass garage doors, oversized European-style windows, and wooden soffits enhance the contemporary design. Just steps from top-rated schools, Paletta Mansion, and Breckon & Henderson Parks, this home offers the perfect blend of peaceful living and easy access to downtown amenities. A rare opportunity in one of Burlingtons most desirable neighbourhoods. (id:55499)
Century 21 Millennium Inc.
309 - 650 Sauve Street
Milton (Be Beaty), Ontario
Here's Your Chance to Rent the Largest 1+Den with 1.5 Baths in Prime Milton! Very Well Kept Unit and Comfortable for a Single Person, A Couple or Maybe Even With a Young Child! Centre Island with an Open Concept Kitchen Overlooking the Entire Suite. Over 800sqft of Bright Sun Soaked Living Space + Balcony with Parking and Locker Included. You Will Not Be Disappointed with the Size and Comfort of Living in this Unit - It is Exceptional! (id:55499)
Soldwell Realty
2604 - 45 Kingsbridge Garden Circle
Mississauga (Hurontario), Ontario
The infamous Prestigious 'Park Mansion'. Known for True Luxury living like no other! Live In This Open concept And Spacious 1671 SQ.FT suite with breathtaking south views. Spacious Open Concept living & dining area. Beautiful And Clear View Of Toronto And Lake Ontario. Huge primary bedroom with walk in closet, ensuite Bathroom with Jacuzzi. Den/3rd bedroom, (see floor plan available online) 3 underground Parking Spots. Enjoy access to the private Rooftop Skyclub & amazing Recreation Centre.Minutes Away From Hwy 403, 401 & Square One Shopping Centre. (id:55499)
Century 21 Associates Inc.
1619 - 2520 Eglinton Avenue W
Mississauga (Central Erin Mills), Ontario
South & West Overlooks Inner Garden & The Lake in Daniel's Arc Condominiums: 2 Bed + Den + 2 Full Baths Unit Has It All! Facing in the Quiet Side of the Building with Unobstructive View from the Large Balcony! Bright & Spacious Layout. Underground Parking & Locker. State Of The Art Amenities: Fitness, Basketball Court, Games Rm, Terrace, Lounge, Library, Party Rm, Bbq, Guest Suite, 24-Hr Security. Excellent Location! Steps To Erin Mills Town Centre, Shops, Restaurants, Hospital, Go Bus Terminal, Hwys, Parks, Trails, Community Centre, All Top Ranked Schools in John Fraser School District! University Students are Welcome. Electric Car Charger is Available in the Building. (id:55499)
Royal LePage Real Estate Services Ltd.





