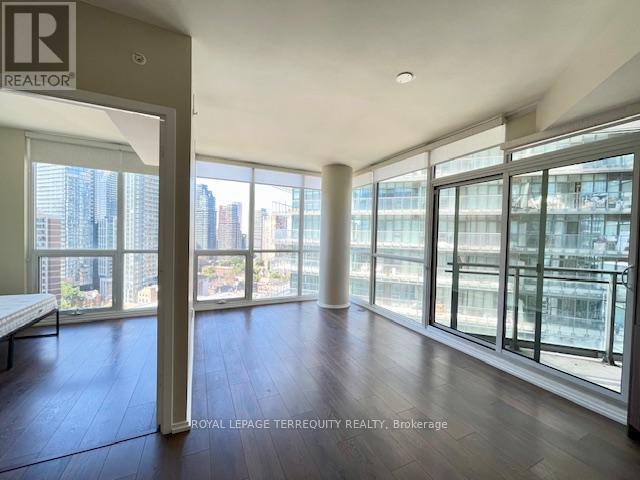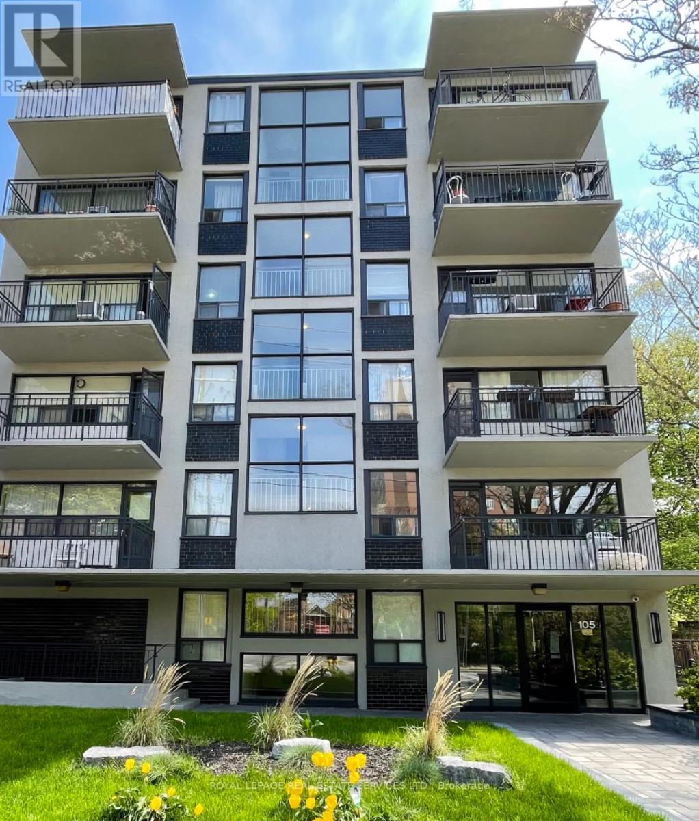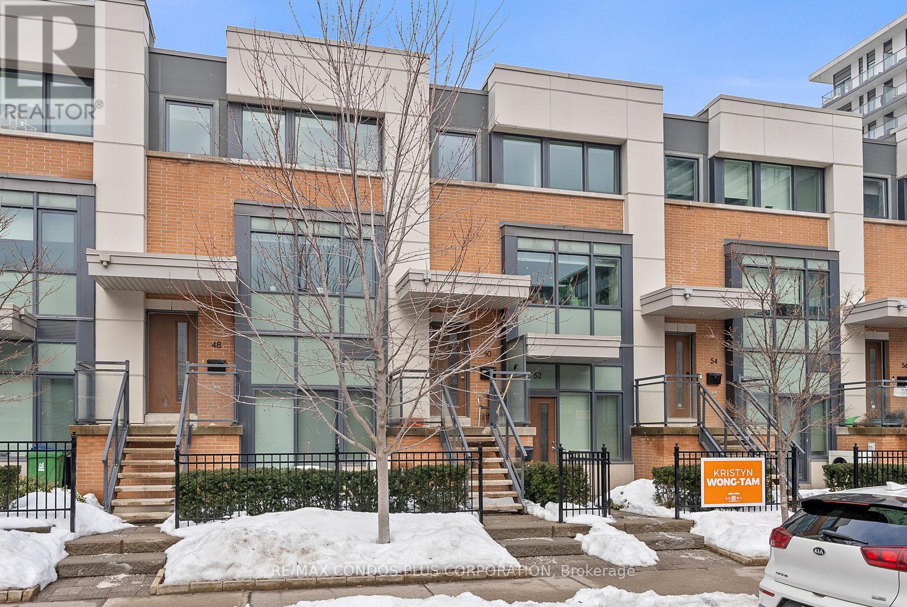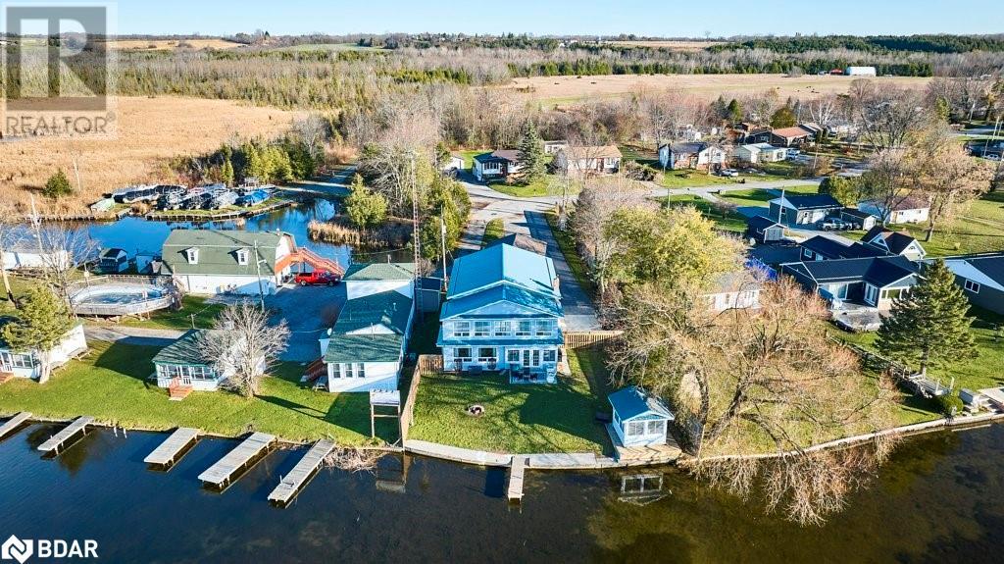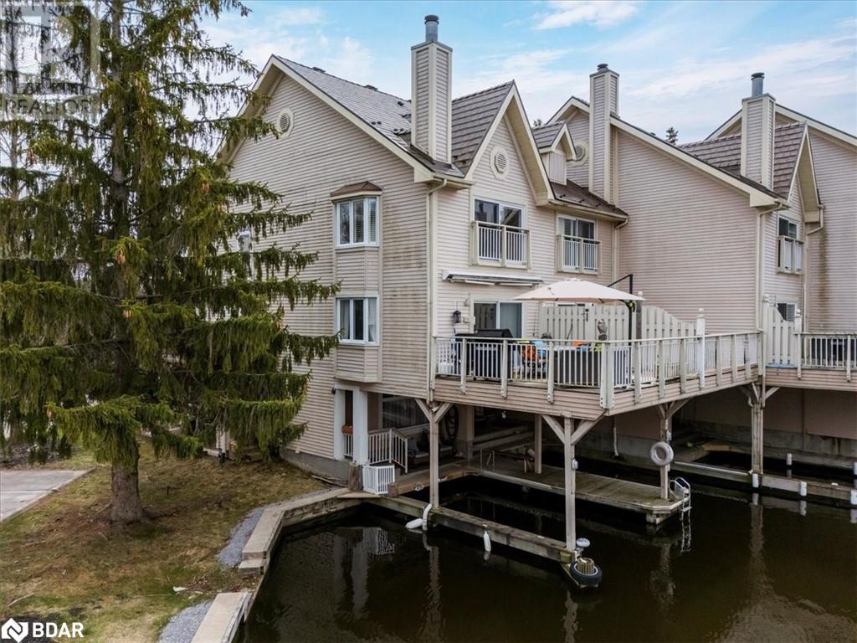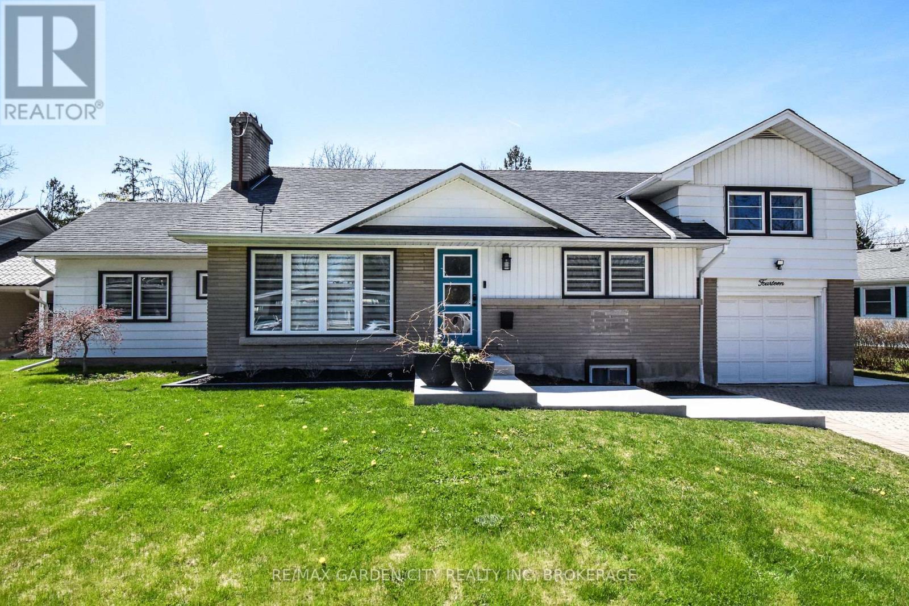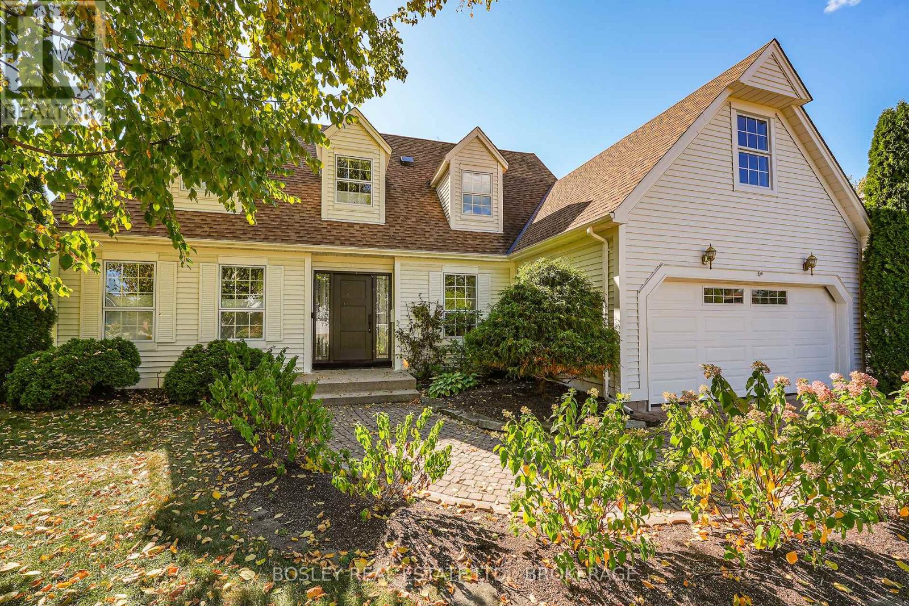964 Kicking Horse Path
Oshawa (Mclaughlin), Ontario
Modern & Spacious Townhouse Offering Approx. 1800 Sqft of Comfortable Living! This 4-Bed, 4-Bath Home Features a Stylish Kitchen with Stainless Steel Appliances, a Walk-Out Deck, and a Private Balcony. The Generously-Sized Primary Bedroom Includes a 4-Pc Ensuite and Walk-In Closet. Enjoy Added Privacy with No Homes in the Backyard Backs Onto a Quiet School Field. Perfect for Families, with Plenty of Space to Live and Entertain. Visitor Parking Conveniently Located Just Across from the Unit. Close to Schools, Shopping, Dining, GO Transit, Public Transit & Major Highways. (id:55499)
RE/MAX Premier The Op Team
206 - 10 Mendelssohn Street
Toronto (Clairlea-Birchmount), Ontario
Come See this Spacious, Bright, Beautiful and Freshly Painted, 2 Bedroom, 2 Bathroom Condo with Parking and Loads of Storage! It's a Hop, Skip and Jump to Warden Subway Station and Just Minutes to All the Yummy Restaurants and Fantastic Shops on Eglinton Ave and the Soon-to-Be Eglinton LRT (rumoured to be operational in Septemeber 2025). This Great Building has its own Party Room and Visitor Parking and is just steps to a Park with Splash Pad and the Highly Rated Warden Hilltop Community Center with Great Programs and Facilities for All Ages including a Fitness Center/Gym, Fitness/Dance Studio, Kitchen, Multipurpose Rooms, Outdoor Basketball Court and More! This Awesome Unit is Located on the Quiet, East-Facing side of the Building with Spectacular Sunrises! The Large, Open Concept Kitchen is an Entertainer's Dream with Massive Amount of Counter and Cupboard Space to Store and Show Off all the Great Kitchen Gadgets! Stone Countertops, Breakfast Bar, Double Sink, Full Sized Stainless Steel Appliances, Quality Laminate Flooring in Living/Dining and Bedrooms. The Smart Split Bedroom Layout is Practical for Families and Investors alike. Generous Principal Bedroom has a 3 Piece Ensuite Bathroom and the Good Sized Second Bedroom is Located Right Beside the 4 Piece Bathroom. The Open Concept Living Room/Dining Room makes Furniture Placement a Breeze. The Generous Balcony has an Outdoor Light and Electrical Outlet Making it the Go-To Space for Summer. The Walk-In Laundry Room Features a Full Sized Stacked Washer and Dryer and Lots of Storage. The Large Front Hall Closet Offers Even More Storage! Postal Boxes in Foyer for your Important Deliveries! Measurements are Approximate. (id:55499)
Keller Williams Referred Urban Realty
2604 - 225 Village Green Square
Toronto (Agincourt South-Malvern West), Ontario
Gorgeous Tridel Build High Rise Condo, Bright & Beautiful 1 Bed + Den/Full Bath. Owned Parking, Laminate Throughout, Modern Kitchen With Stainless Steel Appliances. Easy Access To Hwy 401/404, Go Transit, TTC, Bus At Door Step, Walking Distance To Kennedy Commons, Few Minutes To Centennial College, U Of T Scarborough, Scarborough Town Centre & Subways. Amenities Guest Suites, Party Room, Media, theatre room, Visitor Parking, 24 Hrs Concierge With Security Guard & Much More. (id:55499)
RE/MAX Hallmark Realty Ltd.
3103 - 89 Church Street N
Toronto (Church-Yonge Corridor), Ontario
BRAND NEW One bedroom+Den corner suite at The Saint by Minto with a spacious 9ft ceiling.The den features a window and can serve as a second bedroom or home office. The living room boasts floor-to-ceiling windows. The modern kitchen is equipped with quartz countertops, built-in appliances, under-cabinet lighting, and a large island with extra storage and an electric outlet. The primary bedroom includes a large closet with built-in shelving. Enjoy a spacious balcony accessible from the living room. Building Offers Top Amenities Including A State-of-the-art Fitness Centre, Spa Relaxation ,Game room Treatment Room, Party/Meeting Room, Yoga Room, Salt Meditation Room, Rain Room & Lounge Area Overlooks Zen Garden, 24Hrs Concierge. Prime location with an excellent walk score just a few minutes walk to Queen subway station, St. Lawrence Market, and TMU. No Smoking No Pets. (id:55499)
Right At Home Realty
12 Purdon Drive
Toronto (Bathurst Manor), Ontario
Great Opportunity On A Quiet Street In Flourishing Bathurst Manor; A Warm & Inviting Bungalow Situated On A Beautiful Large Lot. Whether You Choose To Live In or Renovate, This Family Home Offers Tons Of Potential! Exceptional Floor Plan Featuring Spacious Principal Living & Dining Rooms, A Functional Eat-In Kitchen. The Lower Level Walk Out Basement Provides Rental Income Potential Or In-law Suite. Conveniently Surrounded By Schools, Parks, Transit, Shops & More. This Home Is A Must See! Freshly Painted House (id:55499)
Union Capital Realty
1310 - 318 King Street E
Toronto (Moss Park), Ontario
SEE ADDITIONAL REMARKS TO DATA FORM (id:55499)
RE/MAX Crossroads Realty Inc.
2002 - 45 Charles Street E
Toronto (Church-Yonge Corridor), Ontario
Corner suite in prime Yonge & Bloor area. This bright open concept two bedroom suite features two full baths, city/lake view, modern and sleek high end finishes and 9 foot ceiling. Nice square layout with no wasted space! Luxury upscale amenities include: exercise room, games room, guest suites, gym, business centre, billiards room, screening room, private Chaz Club, green space, water features and more. Available July 1st. Minimum 1 year lease. Tenant pays hydro. Note: Listing photos taken prior to current tenant occupancy. Landlord may interview. Any Fales Misrepresentation On Application Will Be Reported. (id:55499)
Royal LePage Terrequity Realty
7 Fairmeadow Avenue
Toronto (St. Andrew-Windfields), Ontario
**Only over 5yrs old**Magnificent--sleek design & fully upgraded interior & upgraded chef's dream culinary-modern experience kit & appl(Spent $$$)----Boasting 4513Sf living area(1st/2nd Flrs) & you could design-finish your own needs of hi ceiling/spacious basement---L-U-X-U-R-Y lifestyle &t he most upto date & fashionable interior/stylish home***This home is offering a breathtaking-open concept design & out/inside view thru-out floor to ceiling windows--perfect blend of your luxury lifestyle & your family comfort living & Inviting large foyer overlooking cozy court yard with built-in vanity--graciously sunfilled living room & captivating open concept of woman's dream/culinary experience kitchen with top-of-the-line appl(subzero/wolf brand-oversized c/island with double sink) & urban style pantry/vanity--truly perfect for entertaining/gathering of friends/family dining room & family room with floor to ceiling windows all around---expansive-stunning of floor to ceiling windows are elevating each space into something extraordinary & viewing beautiful our door views**Large lounge area on 2nd floor makes this home truly one of a kind!**The primary suite serves as a tranquil private space and stunning-hotel style vanity closet & lavish ensuite for ultimate privacy and luxury**The spacious all bedrooms have own ensuite with ample-large closet area**The direct access from garage to a mud room area & private backyard**Close to all amenities (id:55499)
Forest Hill Real Estate Inc.
203 - 105 Raglan Avenue
Toronto (Humewood-Cedarvale), Ontario
One Bedroom Unit Conveniently Located In A Quiet Building At Bathurst And St. Clair. Close To Transit, Shops And Restaurants. Heat, Hydro And Water Are All Included. This Building Is An Apartment, Not A Condo. (id:55499)
Royal LePage Real Estate Services Ltd.
1808 - 65 St. Mary Street
Toronto (Bay Street Corridor), Ontario
Demand Location - Luxury Living At U-Condominiums - Bay And Bloor 1 Bedroom Plus Den/1 Bath Unit With Walk-Out To Large Balcony. App 600 Sq.F Amazing View! Fully Upgraded With 9' Ceilings, Hardwood Throughout, Gourmet Kitchen. 5 Minute Walk To University Of Toronto Steps To Subway Fabulous Restaurants, Shops, Entertainment (id:55499)
Right At Home Realty
604 - 25 Richmond Street E
Toronto (Church-Yonge Corridor), Ontario
Welcome to your dream urban retreat in the heart of downtown Toronto! This stunning condo offers the perfect blend of luxury, convenience, and style. Located just steps away from the iconic Eaton Centre, you'll be surrounded by world-class shopping, dining, and entertainment options right at your doorstep. Step inside to discover a bright and spacious living space featuring floor-to-ceiling windows that flood the unit with natural light and offer breathtaking city views. The hardwood floors throughout add a touch of elegance, while the modern appliances in the sleek, fully-equipped kitchen make cooking a delight. One of the standout features of this condo is the large oversized balcony, perfect for enjoying summer evenings, hosting gatherings, or simply relaxing with a coffee while taking in the vibrant cityscape. The unit also includes a versatile den space, ideal for a home office, guest room, or cozy reading nook. With its unbeatable convenient location, you'll have easy access to public transit, major highways, and all the best that downtown Toronto has to offer. Don't miss the chance to call this modern, stylish condo your new home! (id:55499)
Royal LePage Real Estate Services Ltd.
128 Parkview Avenue
Toronto (Willowdale East), Ontario
****Top-Ranked School Area----Earl Haig SS/Mckee PS****This lovely family home has a "S-T-U-N-N-I-N-G"------"50Ft x153Ft" Premium Land & Prime Location situated on-----ONE OF THE BEST STREET--------ONE OF THE BEST LAND(50ft x 153ft land)------ in the heart of Willowdale East-----A "LUCKY"----"128 Parkview Avenue"------Bright & Spacious family home-----Abundant Natural Sunlight & All Principal Room Sizes-------The Main floor provides a Super-bright & Open Concept Living room & Dining room-----Family Size/Gourmet Kitchen Combined Breakfast area & Easy Access To Sundeck & Cozy Family Room Overlooking A Tranquil Backyard & Functional Mudroom/laundry room area for a direct access from Garage---The Primary bedroom elevates daily life, featuring an expansive ensuite & a private balcony & large w/i closet --- Thoughtfully-designed large formal 4bedrooms & Open sitting or den area on the 2nd floor**A Separate entrance to Potential Rental Income(Basement) & Great Room Area(Potential Gym Or extra Bedrooms) (id:55499)
Forest Hill Real Estate Inc.
50 Cole Street
Toronto (Regent Park), Ontario
An affordable house alternative AND built-in garage in the Downtown Core? It's not impossible! Built by award winning Daniels, this corner unit, 2 storey stacked townhouse in the heart of the New Regent Park hits all the marks! 3 generous sized bedrooms and 3 bathrooms, including one full ensuite, an additional full and powder-room are all enveloped into almost 1400sqft of hardwood floors throughout. The large living and dining space extends to a roomy open concept kitchen and 130sqft terrace with BBQs allowed! Smart light switches allow you to customize your lighting. Quiet on both levels, you'll forget you're in the hustle and bustle of downtown life, especially with the convenience of an oversized garage that can safely house your car, bikes and other storage with an alcove on one side, and custom built shelving and tire racks on the other. Walking distance from schools, parks, community pools, art centres, grocery stores and more! TTC at your doorstep and the DVP around the corner! (id:55499)
RE/MAX Condos Plus Corporation
1305 - 575 Bloor Street E
Toronto (North St. James Town), Ontario
This luxury 1 Bedroom + Den and 1 Bathroom condo suite offers 567 square feet of open living space. Located on the 13th floor, enjoy your views from a spacious and private balcony. This suite comes fully equipped with energy efficient 5-star modern appliances, integrated dishwasher, contemporary soft close cabinetry, in suite laundry, and floor to ceiling windows with coverings included. Parking and locker are not included in this suite. (id:55499)
Century 21 Atria Realty Inc.
37 Mayfair Drive
Welland (Broadway), Ontario
This well-maintained 3+1 bedroom, 1-bathroom home offers approximately 1,000 sq. ft. of bright and functional living space in a quiet, family-friendly neighborhood. The main floor features three spacious bedrooms, with an additional room in the basement for extra flexibility. Enjoy ensuite laundry, central air conditioning, ample in-unit storage (including a full cold room), and a private, fully fenced backyard with an exterior storage shed. The home also offers tandem driveway parking. Conveniently located near schools, parks, shopping, dining, and public transit, with easy access to major highways. (id:55499)
Coldwell Banker Advantage Real Estate Inc
81 Laird Drive
Lindsay Twp, Ontario
Waterfront living in the heart of Kawartha Lakes! Designed for everyone to enjoy, a Savaria elevator runs through the centre of the home. It's a truly exceptional property, fronting directly on Sturgeon Lake & harnessing the priceless west views and sunsets which are the signature brand of this area. The house (3291 sq ft) is rich in luxury, comfort & light. Double-door main entry & foyer. Family room, living room & dining room are laid out on the main floor in open concept- no way to escape the lake views! Kitchen re-imagined in 2024: bespoke 2-tone cabinets have a sleek Euro finish; with quartz countertops; gas stove & chef's range hood; custom backsplash, breakfast bar & centre island. Main floor includes a 3-pc bath, fireplace with premium insert, spacious laundry with side entrance & 3-season sunroom. The convenient elevator feature is enhanced by wide, barrier-free doors in the primary bedroom and ensuite bath. Stairs boast tempered glass railings; 10' ceilings on 2nd floor create impressive space and light throughout. The huge primary suite is west facing, with a wall of windows overlooking the lake; integral sitting area; huge L-shaped closet/ dressing room with custom cabinets; & an oversize 5-piece bath. The lot is a very spacious pie-shape with approx. 50' at the front, 75' on the waterfront, and 250' deep. There's room to easily park 10 cars in the driveway. Detached garage (986 sq ft) is laid out for two cars with a large workshop; it could instead be configured to accommodate 4 cars. Most of the garage is insulated; a mini-split heating/cooling unit was added in 2024. At the waterfront, there's a dock & an amazing, cozy bunkie to relax, read a book or just take a nap. Main house infrastructure includes a steel roof; 200-amp electrical; 2 furnaces (main floor & 2nd floor); 2 central air systems; full water purification system including softener and UV. And all of this is just 10 minutes from bustling Lindsay & an hour from central Oshawa! (id:55499)
RE/MAX Rouge River Realty Ltd.
V/l Portage Road E
Niagara Falls (Cherrywood), Ontario
SELLER WILL HOLD MORTGAGE AT A FAVORABLE RATE (TBN) FOR A 5 YEAR TERM; PROPERTY IS ZONED COMMERCIAL BUT WILL ALLOW A MIXED USE OF COMM & RESIDENTIAL. THE LOT IS 3/4 FENCED AND PAVED WITH LIGHT POLES INSTALLED. IDEAL LOCATION FOR AN OFFICE BUILDING OR A MIXED USE BUILDING APPROX 10-15,000 SQ FEET OF COMMERCIAL SPACE WITH RESIDENTIAL UNITS ABOVE (id:55499)
RE/MAX Niagara Realty Ltd
100 Laguna Pky Parkway Unit# 8
Brechin, Ontario
Wow! This stunning end unit waterfront 3 storey condo townhouse in Lagoon City is renovated from top to bottom with high end finishes. The water views from most windows are spectacular and all floors are flooded in natural light from the oversized side windows and bay windows. The private side entrance door opens up into a large foyer space (with heated floors) unlike an interior unit. There is a full bathroom and bedroom on the ground floor. The family / recreation room overlooks the water and offers a walk out to the private boat slip. Upstairs is an open concept living & dining area with beautiful maple hardwood floors and an electric fireplace. Other features include a show stopper kitchen with a large centre island and quartz countertops, stainless steel appliances and lots of storage space. The patio walk out from the living room to the huge sundeck offers fabulous unobstructed water views. On the third floor, the primary bedroom has a juliette balcony overlooking the water, a walk in closet with shelving and a large 4 piece ensuite bathroom with heated floors. The second bedroom features a large closet and the bathroom next door has a shower & tub combo giving your family lots of options. Other features include oak staircase and railings, hunter douglas blinds, california shutters, steel roof and a new dryer. A private carport keeps your vehicle safe from the elements. Dock your boat in your private covered boat slip. Just a few minutes by boat and you are in Lake Simcoe which is a gateway to the Trent Waterways system. Enjoy four season living in vibrant Lagoon City with an active community centre, racquet club (tennis & pickleball), 2 private beaches, trails, kilometres of canals to explore, marina, restaurants and so much more! Only 90 minutes to the GTA. All municipal services. (id:55499)
Pine Tree Real Estate Brokerage Inc.
122 Turnberry Lane
Barrie, Ontario
**PREMIUM LOT** Welcome to Your Dream Home in the Heart of South Barrie! Experience luxurious, turnkey living in this exquisitely designed townhome. Ideally situated in one of South Barries most sought-after communities, this stunning residence blends sophisticated style with everyday functionality to create the perfect modern sanctuary. Step inside to find meticulously curated finishes, including rich hardwood flooring on the main level, elegant rod iron stair pickets, and an airy open-concept layout that flows effortlessly ideal for both entertaining and relaxing. The kitchen is a true highlight, featuring stainless steel appliances, granite countertops, ample cabinet space for all your storage needs complete with a centre kitchen island that offers both style and versatility. Upstairs, enjoy a thoughtfully designed layout with convenient second-floor laundry. The primary suite offers a peaceful retreat, with a spacious walk-in closet and a spa-like 4-piece ensuite bathroom. The second and third bedrooms are generously sized perfect for children, guests, or a home office offering flexibility and comfort for your lifestyle. Nestled on an extra deep premium lot, fabulous for outdoor entertaining. Enjoy effortless access to shopping centres, restaurants, schools, scenic parks, and steps to the GO Station making your daily commute and lifestyle a breeze. (id:55499)
Exp Realty Brokerage
14 Elmridge Drive
St. Catharines (Glendale/glenridge), Ontario
Welcome to 14 Elmridge! This meticulously renovated home has been beautifully designed from top to bottom both inside and out. In the highly desirable Glenridge/Glendale neighbourhood, this home is surrounded by nature and overlooks a ravine lush with greenery, deer and birds. Complete with 6 bedrooms and 3 washrooms all enclosed in a side split including a private entrance to an law suite. The main floor has been remodeled to an Open Concept design allowing easy entertaining from the kitchen and dining room to the living room and beyond. The main floor Primary Suite has its own 3 pc washroom and sliding doors to the outside patio. Additionally there is also a second pimary bedroom that may be used as such or as an office, studio or workout room. The In Law Suite has 2 bedrooms, a full bathroom, laundry, living room and dine in kitchen. There is a bonus storage or sizable workshop area as well. This private cul de sac is a quiet family friendly street but is still conveniently located close to shopping, dining, Brock University and a short drive to the highways. This is truly a must see. There is nothing to be done but move in! Please be sure to see the attached Feature sheet for all the details. (id:55499)
RE/MAX Garden City Realty Inc
441 Barrie Road Unit# 47
Orillia, Ontario
This move-in ready condo is perfectly situated in a prime location, offering easy access to a wide range of amenities including Costco and convenient routes via Highway 12 and Highway 11, ensuring both convenience and accessibility. Enjoy a low-maintenance lifestyle with exterior upkeep included in the monthly condo fee. Inside, the main floor has been updated with luxury vinyl flooring and features an open-concept living and dining area that creates a spacious and inviting atmosphere, and with almost 1,500 sq ft of living space (including the basement). The modern kitchen boasts quality finishes such as quartz countertops and durable, easy-care flooring. The basement includes a convenient 3-piece bathroom, adding extra functionality to the home. Upstairs, there are three bedrooms and a 4-piece bathroom, including a generously sized primary bedroom complete with ample closet space, providing comfortable and functional living quarters. (id:55499)
Royal LePage Signature Realty
30 Ann Street
Thorold (Thorold Downtown), Ontario
Welcome to this beautifully updated, move-in ready, cozy 2-bedroom bungalow-offering the perfect blend of comfort, convenience, and charm! This bright, open-concept home features modern finishes throughout, highlighted by lovely California shutters. Enjoy the ease of main floor laundry and low-maintenance living-ideal for first-time buyers, downsizer's, or investors. Step outside to the rear yard with deck and patio, complete with a gas hook-up for BBQ-perfect for entertaining and soaking up the sunshine this patio season! The interlock driveway adds a nice touch, while a handy storage shed offers extra space for your tools or gear. Nestled in a family-friendly neighbourhood, you're just steps from excellent schools, including Brock University, scenic city parks, a public pool and splash pad, and the beautiful Welland Canal. Take a leisurely stroll to watch the ships pass through the lock or explore Thorold's picturesque downtown, filled with boutique shops, cozy cafés, and local eateries--its a vibe! Also nearby is the historic Battle of Beaverdams Park, a serene 10-acre green space that hosts year-round community events. Its home to the city's bandshell, an inviting venue for summer concerts with built-in hillside seating for your enjoyment. Settle into the vibrant, welcoming community of Thorold and experience the perfect blend of lifestyle and location. (id:55499)
Royal LePage NRC Realty
69 The Promenade
Niagara-On-The-Lake (Town), Ontario
This renovated Cape Cod style charmer is nestled in a quiet neighbourhood of Niagara-on-the-Lake with easy access to the Heritage District, large open park spaces, the Niagara Parkway trails, many wineries, restaurants, golf courses, entertainment and everything that Niagara has to offer. Recently renovated in 2020 and 2025, the large foyer welcomes you to exquisitely finished living space. The main floor features a spacious living room with cathedral ceiling, floor to ceiling windows, skylights and an open gas fireplace and conveniently located private office near the front door. The chef inspired custom kitchen boasts gleaming white cupboards surrounding the large quarter-sawn oak in walnut stain island, Lapitec 100% sintered stone countertop with undermount sink, dishwasher and ample storage. The open dining space is perfectly located in the kitchen for entertaining your guests. Upgraded appliances include 36" Thermador gas cooktop and oven, and a 48" x 84" fridge/freezer. Sliding doors from the kitchen open to a covered BBQ cabana and a second outdoor eating area. The Livingroom patio doors connect you to the fully landscaped backyard with large mature trees, shrubbery and plantings surrounding the in-ground saltwater pool, a wraparound patio with retractable awning and deck with pergola. Second level has two well appointed bedrooms. The fabulous master bedroom has an adjoining dressing room with closets, luxurious five piece ensuite, private balcony and laundry facilities. The finished basement is complete with family room with wood stove, wine cellar, recently updated bathroom, 2 more bedrooms, pantry and storage area. A perfect home for family gatherings and entertaining. Previous updates: Basement Bedrooms and Bathroom 2025, Main Bathroom Tub/Surround 2024, AC 2023, pool liner 2017, furnace 2017, water heater 2017, pool gas heater 2023 with salt water converter and safety cover 2020. (id:55499)
Bosley Real Estate Ltd.
15 - 603 Welland Avenue N
St. Catharines (Carlton/bunting), Ontario
Welcome to 603 Welland Ave Unit 15. A beautifully updated Condo that's priced to sell and packed with features designed for modern comfort and style. From the granite water fall design kitchen countertops to the Quartz vanities in both main level bathrooms, brand new windows and finished basement with a full bath, this home is truly move-in ready. You'll love the open-concept kitchen into the Living room with raised ceilings and Hardwood floors, perfect for entertaining, as well as thoughtful upgrades like a resin-coated garage floor, hardtop gazebo on composite decking in the back yard, central vac, Main level Laundry, and leaf gutter guards. California Shutters on all main level windows. The list goes on. Located in a vibrant area of St. Catharines, you're just minutes from shopping, dining, parks, and quick highway access. Everything you need is right at your doorstep. Whether you're downsizing, buying your first home, or investing, this condo offers exceptional value and style in a convenient location. Easy to show and ready to go. (id:55499)
Coldwell Banker Advantage Real Estate Inc







