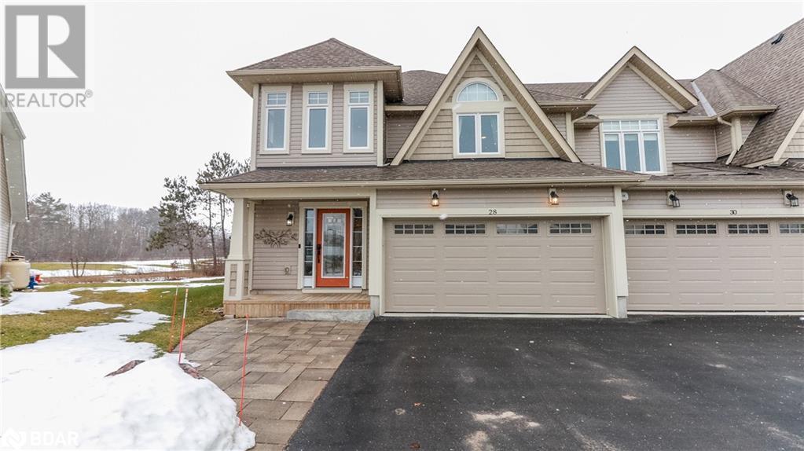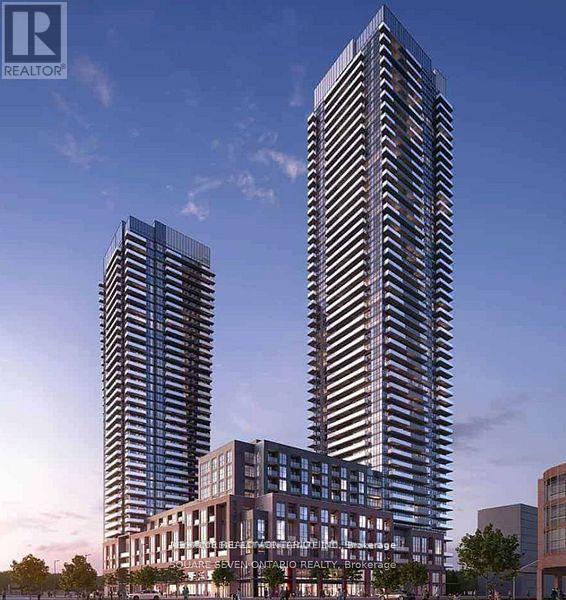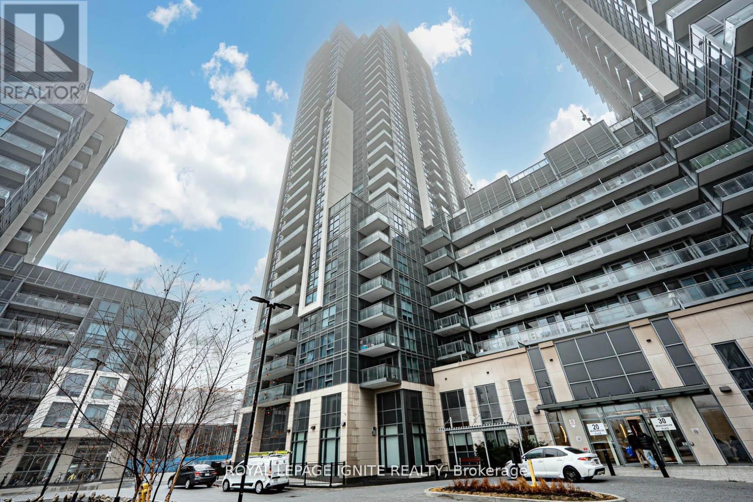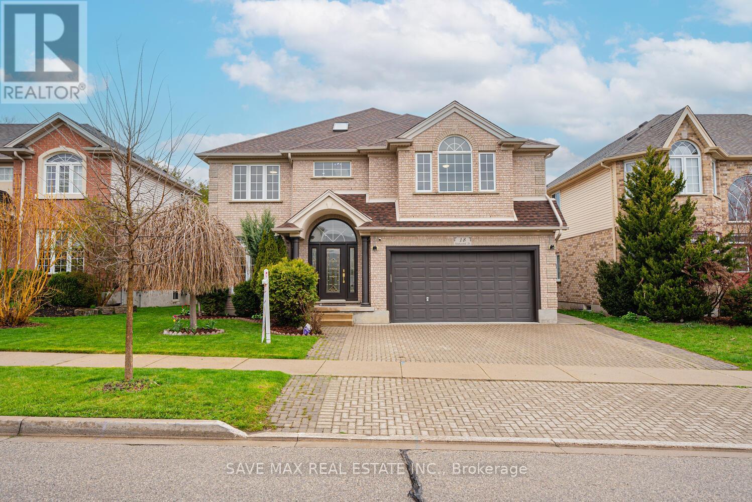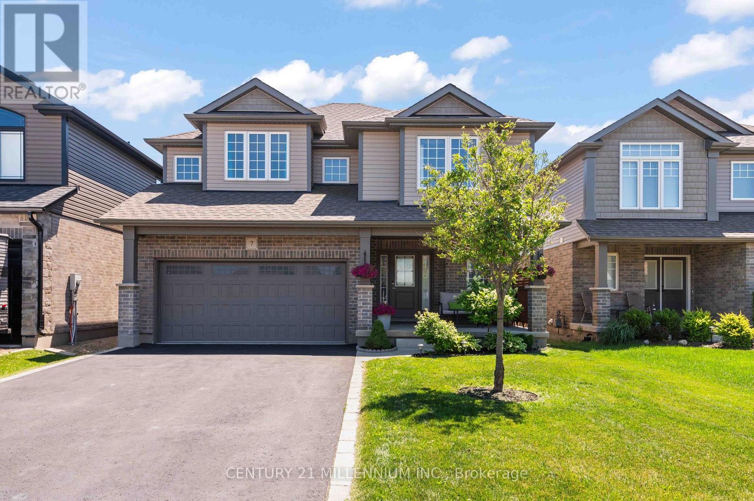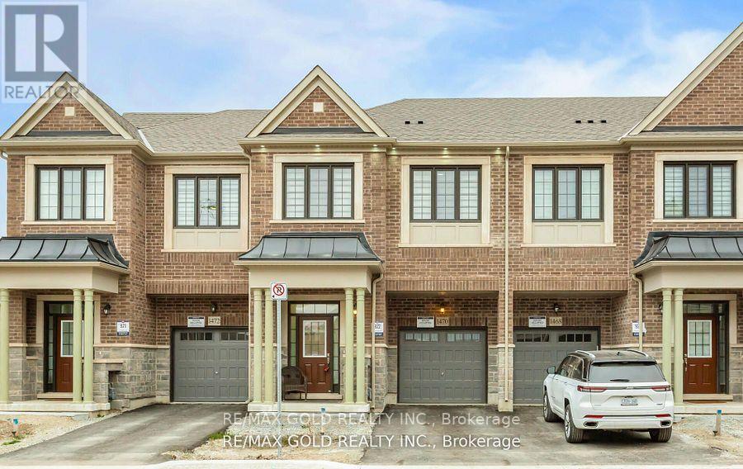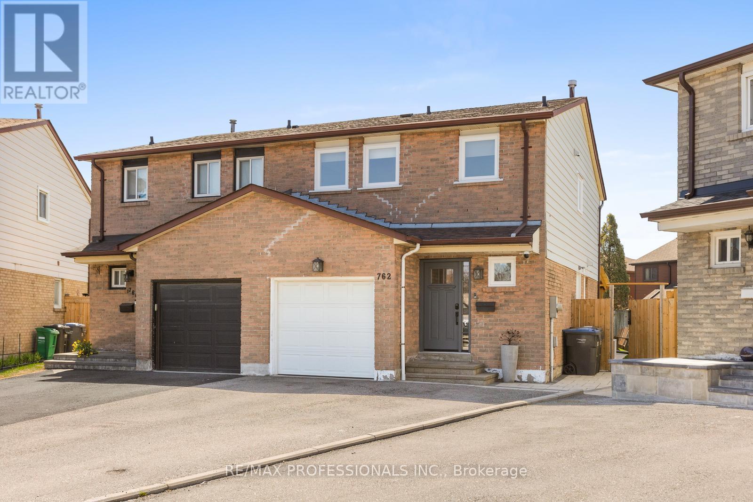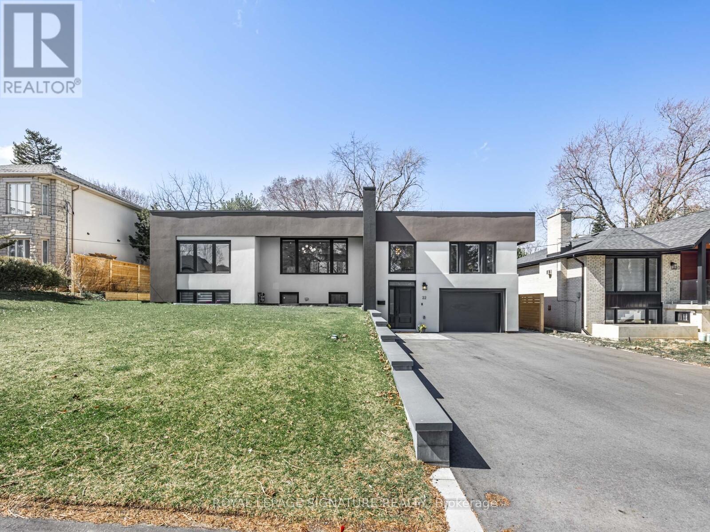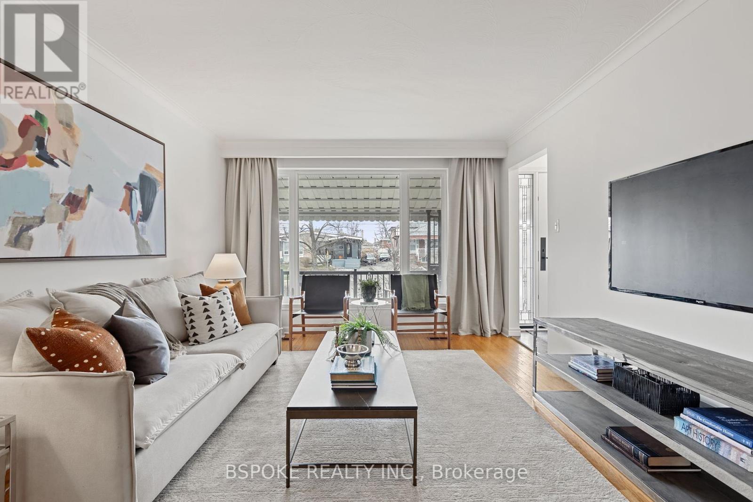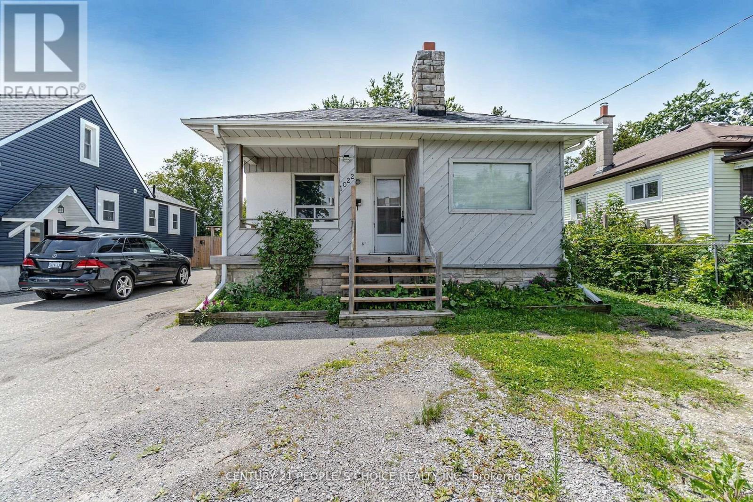28 Masters Crescent
Port Severn, Ontario
Your Dream Home awaits at the Residences of Oak Bay Golf & Marina Community on the shores of Georgian Bay. Spend your mornings on the neighbouring Golf links before heading out on the sparkling waters for a relaxing excursion, invigorating water sports, or hours of fishing enjoyment. This impressive end-unit townhome, backing onto the prestigious Oak Bay Golf Course, offers a lifestyle of tranquility and leisure. Conveniently located 2 minutes to Hwy 400 & 90 minutes to the GTA, 15 minutes to Mount St. Louis Moonstone, & close to OFSC Trails for your Winter Enjoyment too! As you step inside, you're greeted by an inviting open-concept layout integrating the kitchen, living & dining areas. The kitchen is a culinary haven boasting modern amenities and ample counter space, perfect for everyday living & entertainment. Adjacent to the main living area, a sunroom beckons, offering a tranquil retreat where you can unwind & relish the picturesque scenery, & sunsets over the golf course. (id:55499)
Right At Home Realty Brokerage
146 Newhouse Boulevard
Caledon, Ontario
Beautiful Detached 5-Bedroom Home In The Prestigious Southfields Village Of Caledon. Just 8 Years Old, Offering Approx 3400 SqFt Of Modern Living Space. Features A Grand Double-door Entry, Open-Concept Layout, 9Ft Ceilings, Hardwood Flooring On The Main Level, And An Oak Staircase. Spacious Living, Dining & Family Room Creates A Bright, Welcoming Atmosphere. The Modern Eat-In Kitchen Is Perfect For Family Gatherings. Home Includes 2 Primary Bedrooms, And Every Bedroom Has Direct Access To A Washroom. There Are 3 Full Bathrooms On the Second Floor, Plus Convenient Main-Floor Laundry. No Homes Behind Offer Added Privacy. Basement Apartment Includes 3 Bedrooms, 2 Full Bathrooms, Separate Laundry, And A Private Entrance --- Perfect For Rental Income or Extended Family. Builder Installed Side Entrance. A Rare Find With Space, Style, And Versatility In A Sought-After Neighbourhood. (id:55499)
Royal Star Realty Inc.
3206 - 430 Square One Drive
Mississauga (Creditview), Ontario
Elegant, Luxurious and BRAND NEW 2-bedroom & 2-bathroom executive corner suite, perfectly positioned in the vibrant and dynamic core of downtown Mississauga. Gorgeous 925 SF modern interior space plus 132 SF of wrap around balcony. Southwest exposure brings lots of heartwarming sun. Enjoy the breathtaking views from 32th floor with peace, quietness and fresh breeze. The gourmet kitchen is upgraded with stainless steel appliances, quartz countertops, stylish backsplash, and an oversized sink. His & hers closets in master bedroom. 9' ceilings with floor-to-ceiling windows offers ample natural lighting. State-of-the-art building amenities. 24-hour concierge. Steps to the new LRT, Celebration Square, Square One Shopping Centre, Sheridan College, Living Arts Centre, Central Library, YMCA, groceries, transit terminal/Go Bus/TTC connection hub, schools, parks, fine dining restaurants and theatres. Easy access to highways 401, 403, and the QEW. (id:55499)
Mehome Realty (Ontario) Inc.
3253 Steeplechase Drive
Burlington (Alton), Ontario
Welcome to 3253 Steeplechase Drive, a corner unit nestled in Burlington's sought-after Alton Village! This freshly painted and beautifully maintained 3-bedroom, 4-bathroom detached home offers over 2,500 sq.ft. of finished living space, ideal for modern living and comfort. With an abundance of natural light streaming through the enlarged windows, this home feels bright and airy throughout. Step outside to a professionally landscaped yard with fruit-bearing trees, a refreshed 2021 front and back lawn, garden shed (2021), and exterior pot lights that illuminate the space beautifully in the evening. Inside, enjoy smart-enabled features including light switches, pot lights, HVAC, and appliances that blend style and efficiency. The primary bedroom is a standout, offering a unique his-and-her closet setup - a rare and thoughtful feature. The finished basement includes a cozy electric fireplace, custom cabinetry, and a flexible bonus room perfect for a guest suite, home gym, or office. Extensive upgrades include: Washer & Dryer (2020), Garage EV Rough-in (2020), New A/C (2021), Tankless Water Heater (2021), RO Water Purifier (2021), and Fridge (2021), New Roof (2022), Bosch Cooktop & Dishwasher (2022), Insulated Garage with Smart Opener (2022), Updated Kitchen (2024), OTR Microwave (2024), & Smart Doorbell (2024) Bonus: Home features solar panels under a MicroFIT contract, generating $3,753 in 2023 and $3,660 in 2024 with an assignable agreement through 2034. A rare, stress-free, income-generating opportunity. Located steps away from schools and parks, and just a short drive from trails in Bronte Creek and Hamilton, shopping, and major amenities, with easy access to the 407 highway and the GO Bus station, providing seamless connectivity across the GTA, this home offers unbeatable convenience for commuters. Dont miss your chance to make this exceptional property yours. Book your private showing today! (id:55499)
Right At Home Realty
277 Mavrinac Boulevard
Aurora, Ontario
Welcome to this LUXURY Detached Home w/ Finish Walk Out Basement + Kitchen* Long Driveway * Deep Lot 121 ft * 4+1 Bedroom, 4 Washroom * Located in the highly sought-after Bayview Meadows community * Surrounded by scenic golf courses * Freshly painted and featuring a Brand New KSTONE QUARTZ kitchen countertop * Spacious and functional layout * 9 ceilings on the main floor * Formal Dining room * Smooth ceiling * Pot Light * Upgrade stair w/ iron picket * Open-concept design with a Modern eat-in kitchen * Large family room with a cozy fireplace * Generous primary bedroom complete with a private ensuite and sitting area * Professionally finished walk-out basement includes a 3-piece bathroom and adds valuable living space*Step outside to a private, fenced backyard with a charming brick patio perfect for relaxing or entertaining. Conveniently located within walking distance to parks and Rick Hansen Public School, and just minutes from Highway 404, supermarkets, SmartCentres, community centres, and the library. (id:55499)
RE/MAX Partners Realty Inc.
Lower - 141 Preston Meadow Avenue
Mississauga (Hurontario), Ontario
Beautiful and Spacious 2 BR 2 WR unit with 1 Parking and Access to Fully Fenced in Backyard! Living Space On Ground Level with a Private Entrance. Large Family Size Kitchen with S/S Appliances (Full Size Ensuite Washer and Dryer!), an Oversized Island. Clean Modern Esthetic. Walk-in Closet in Principle Bedroom. Highly Sought After Area, Close To Square One, Sheridan College, Easy Access Transit , Parks, Hwys, Square One. A Wonderful Location! (id:55499)
Harvey Kalles Real Estate Ltd.
1806 - 20 Meadowglen Place
Toronto (Woburn), Ontario
Modern elegance Open Concept Layout 2 Year New Corner 2 bedroom + Den & 2 Full Bath Unit With Lake view, CN Tower View And Designer unit All In One! Southwest Exposure In A Master Planned Community. Floor To Ceiling Windows Allowing Plenty Of Natural Light, Open Concept And Ideal Floor Plan, Modern Kitchen With Granite Counters, S/S Appliances & Tiles Backsplash. Open concept living & dining area offers a bright and spacious atmosphere with floor-to-ceiling windows. Builder Floor plan (Interior - 791 sqft + Balcony - 52 sqft). The primary bedroom boasts a private 4-piece en suite with to floor-to-ceiling window. Feature:s Laminate Flooring, underground Parking and 2 Bike Lockers. Enjoy the convenience of in-suite laundry and a private balcony with unobstructed views. State Of The Art Amenities Which Include Fitness Room W/ Yoga Area, Hollywood-Style Private Theatre, Interactive Sports Lounge, Rooftop Patio W/ Outdoor Pool, Sun Tanning Areas & 24 Hrs Concierge. Just minutes from Hwy 401, the University of Toronto Scarborough, and Centennial College. (id:55499)
Royal LePage Ignite Realty
2212 - 258b Sunview Street
Waterloo, Ontario
Experience urban convenience and modern comfort in this ideally situated property at the heart of Waterloo's University District. Perfect for students, professionals, and investors, this residence is surrounded by a lively community with diverse dining options, cafes, and essential amenities. Enjoy effortless access to the University of Waterloo and Wilfrid Laurier University, both just a short walk away. With nearby public transportation - including buses and the light rail transit (LRT) - commuting is easy and efficient, while major highways provide seamless travel for drivers. This bright and spacious 631 Sq Ft 2-bedroom unit boasts an open layout enhanced by abundant natural light, creating a warm and inviting atmosphere. The split-bedroom layout ensures enhanced privacy, making it ideal for roommates or households that appreciate separate personal spaces. The stylish open-concept kitchen features sleek stainless-steel appliances, ample cabinetry, and generous counter space for both functionality and design. The convenience of ensuite laundry simplifies everyday living. Affordable condo fees include heat, water, and internet, ensuring hassle-free monthly expenses. This furnished unit is ready for immediate occupancy or customization to fit your personal taste. Whether you're looking for a cozy home or a prime investment opportunity, this well-connected property and exceptional return on investment is a standout choice. Secure your spot in this thriving neighborhood today! Advertised as a 2-bedroom, 1-washroom unit per MPAC and GeoWarehouse. (id:55499)
Express Realty Inc.
18 Hawkswood Drive
Kitchener, Ontario
Stunning Detached Home on a premium 51-FT Lot, Backing onto a Serene Forest, offering privacy and Beautiful Natural Views. With Approx 4,650 SQFT of Living space(3,273 SQFT Above Grade). This Home Features 4 Spacious Bedrooms + OFFICE on the Main Floor can be easily serve as a 5th Bedroom. **3 BEDROOMS LEGAL BASEMENT W/ Separate Entrance** already Rented, provides Extra Income potential. The main floor is designed for both Luxury and Functionality, Featuring 9 FT Ceilings Throughout, a Grand 18 FT ceiling in the Family Room and Separate Living area combined W/Dining. The Spacious Kitchen W/Central Island, Ideal for both Cooking and Gathering. Hardwood Floors throughout, Modern Pot Lights, premium upgrades and a Built-In Sprinkler System. Furnace(2024), Heat Pump(2024), Roof(2022), Softener(2023), 2nd Floor Hardwood Floors(2025), Basement(2021). You can easily Park 5 cars(2 in Garage & 3 on Driveway). This home blends modern luxury with the tranquility of nature, providing the perfect setting for comfortable, stylish living. Minutes away from HWY 401, Schools, Grocery Stores, Fairview Park Mall, Walmart, Kitchener GO Station, Local Bus Routes, Via Rail, The upcoming ION LRT Expansion. Walking Distance to Kiwanis Park and the Grand River Trails & Parks. (id:55499)
Save Max First Choice Real Estate Inc.
Save Max Real Estate Inc.
7 Stuckey Lane
East Luther Grand Valley (Grand Valley), Ontario
Nestled in the charming, family-friendly town of Grand Valley, this home perfectly blends modern elegance with everyday comfort. At its heart is a stunning kitchen featuring sleek quartz countertops, bright white cabinetry and a spacious island, making it an entertainers dream. The open-concept living area, enhanced by soaring cathedral ceilings, offers a warm and inviting atmosphere with plenty of room to grow. This home boasts three generously sized bedrooms, including a serene primary suite with a cozy sitting area and a luxurious walk-in shower, perfect for unwinding after a long day. The fully renovated basement adds immense value, featuring an expansive open dining and living space, a stylish modern kitchen, a three-piece bathroom, and a spacious additional room ideal for guests, a home office, or hobbies. Step outside to your private oasis: a beautiful backyard with a large walkout deck and the added bonus of no neighbors behind, ensuring both tranquility and privacy. Fall in love with this exquisite home where modern living meets timeless comfort! (id:55499)
Century 21 Millennium Inc.
2095 Haig Drive
Ottawa, Ontario
Basement Level Only, Beautifully Basement With 2 Larger Bdrms, 2 Washrooms With Pot Lights,Laminate Throughout. No Smoking Allowed Inside The Premises.The House Is Located In Alta Vista, Close To Hospitals,Shops, Schools, Parks,Public Transits Medical Facilities And Amenities. No Pets Preferred! (id:55499)
RE/MAX Crossroads Realty Inc.
3 Frank Johnston Road
Caledon (Bolton West), Ontario
Welcome to this beautifully renovated 3-bedroom, 4-bathroom home that effortlessly blends style, comfort, and functionality. From the moment you step inside, you'll feel right at home with its warm, inviting atmosphere and stunning design choices throughout. This carpet-free home features a mix of high-quality vinyl plank and cork flooring, adding both durability and a modern touch. With two full kitchens and a finished basement offering additional space perfect for a home office or potential fourth bedroom, this home is ideal for multi-generational living or those who love to entertain. Step outside to your private, tranquil backyard with no neighbours behind an ideal space for summer barbecues and peaceful evenings under the stars. Thoughtful upgrades include pot lights, waterfall quartz countertops, a custom backsplash, and much more. Every detail has been carefully considered. This is a home you simply must see to fully appreciate. (id:55499)
Royal Heritage Realty Ltd.
1470 Watercress Way
Milton (Mi Rural Milton), Ontario
Luxury freehold townhouse by Great Gulf Homes in a prime Milton location, close to highways and amenities. This bright, open-concept home features oversized windows, engineered maple hardwood floors, and 3-shade pot lights inside and out. Includes three parking spots and over$75K in upgrades. The kitchen boasts quartz countertops, a large island, matching backsplash, upgraded sink, and soft-close cabinets throughout, including bathrooms and laundry. Enjoy top-tier appliances: fridge, stove, dishwasher, washer, dryer, and over-the-range microwave. Bathrooms offer raised vanities, glass showers, upgraded tiles, and premium fixtures. The primary ensuite features a seamless glass shower, and a second-floor laundry adds convenience. Upgraded baseboards and a spacious layout make this home both functional and beautiful. Located in a thriving community, it's perfect for modern family living (id:55499)
RE/MAX Gold Realty Inc.
17 Shediac Road
Brampton (Bram West), Ontario
An Amazing Opportunity To Own A Magnificent Freehold Townhouse In The Brampton West Neighborhood, Just North Of The Mississauga Border. Being 2000+SQFT & the End Unit It Has The Aura of A Semi Detach With An Impressive 30' Ft Width Lot! This Townhouse Boasts Luxurious Living With Exquisite Hardwood Floors On The Main Level. Its Spacious Floor Plan Includes Separate Living and Dining Areas, Along With a Large Family Room Featuring a Gas Fireplace. The Gourmet Kitchen Offers Plenty Of Storage, A Breakfast Bar & A Spacious Breakfast Area With Walk Out To The Back Yard. The Rich Oakwood Staircase With Iron Pickets Lead To The Second Floor Plan Which Boasts Four Generous Sized, Sun-Filled bedrooms. The Primary Bedroom Offers A Luxurious Ensuite With Soaker Tub! It Has A Wider & Deeper Fully Fenced Backyard With Deck, Long Driveway, Covered Front Porch! (id:55499)
RE/MAX Gold Realty Inc.
77 Commodore Drive
Brampton (Credit Valley), Ontario
Welcome to this beautiful Semi in the prestigious Credit Valley neighbourhood that feels like a detached home. 1914 sq ft above ground living space (excluding basement). Freshly painted. Separate Family and Living, Potlights, Fully upgraded kitchen with Quartz Countertop and S/S appliances, Backsplash, Hardwood on main, No carpet in the house, California shutters throughout, 4 big size bedrooms. Primary bedroom features walk in closet with custom organizers, 5 pc ensuite with a soaker tub and standing shower. 2 other bedrooms have closet organizers. Upstairs laundry saves you from the efforts of carrying clothing up and down. Electric car charger. New Furnace (2024). Feels like home. The well kept backyard is great for entertaining, with the evening sun in full glory for those summer barbecues. Extended driveway means you can easily park 2 cars outside. Located on a quiet part of the street. Vacant Legal 1 bedroom basement with separate side entry (never lived in). Potential rental income of $1900. The neighbourhood is unmatched in prestige, with easy access to transport, parks, recreation centres, Walmart and Home Depot, and a quick 7 min drive to Mount Pleasant Go. This home is not to be missed. (id:55499)
Exit Realty Apex
27 Fisken Avenue
Toronto (Junction Area), Ontario
Welcome to 27 Fisken Avenue, a spectacular back-to-the-bricks renovation in the family friendly Junction neighbourhood. The welcoming covered front veranda invites you into a gorgeous open plan main floor with eye-catching feature lighting, engineered hardwood floors, numerous pot lights, a main floor powder room and top shelf finishes throughout. The stunning new kitchen has Calacatta quartz counters and backsplash, sleek black stainless steel appliances and a huge island with seating. What a great space for entertaining with family and friends. From the kitchen, you can walk out to a new two level wood deck and newly landscaped and fully fenced yard; and there is also laneway access to dedicated parking behind the fence. Two cars can fit here with one on an angle. The laneway qualifies for a laneway house of up to 1,180 sq ft. Upstairs there are three bright, generous bedrooms, each with its own closet, including a large primary bedroom with a bay window and wall-to-wall custom closets with organizers. There is also a new four piece bathroom with heated floors and there are engineered hardwood floors throughout the upper level. Downstairs is fully finished with a new three piece bathroom, new washer & dryer, and a huge rec room with quality vinyl plank flooring and good ceiling height. And what a wonderful location: its in the catchment for top rated Annette public school and Humberside collegiate, and its an easy walk to the shops, cafes and restaurants on the trendy Junction strip, as well as to Vine and Runnymede parks and the subway bus. Its also close to Bloor West Village, High Park and the lake. This home has all new windows and doors, both interior and exterior; all new light fixtures; all new drywall; insulated outside walls; new furnace, air conditioner, wiring, plumbing, and ductwork. What a tremendous opportunity to own an absolute show-stopper of a home in one of the west ends most popular neighbourhoods! (id:55499)
RE/MAX West Realty Inc.
762 Ashburnham Place
Mississauga (Creditview), Ontario
Welcome to 762 Ashburnham Place, a beautifully updated semi-detached home nestled on a peaceful, family-friendly court in Mississauga's sought-after Creditview neighbourhood. Extensively renovated and truly move-in ready, this home blends modern style with practical upgrades. Step inside to a main floor completely refreshed in 2024, featuring new flooring, interior doors, and trim. The heart of the home is the stunning, brand-new modern white kitchen, boasting sleek quartz countertops and all-new stainless steel appliances. From the kitchen, walk out to your expansive, pie-shaped backyard a private retreat professionally hardscaped with a poured concrete patio, new fencing, and a spacious covered dining/BBQ area equipped with a natural gas line perfect for summer entertaining! Upstairs, the large primary bedroom offers ample storage with a Walk-in Closet and convenient access to the updated 5-piece semi-ensuite bathroom. Three additional generously sized bedrooms provide ample space for family, guests, or versatile home office setups. Descend to the recently fully renovated basement, an ideal cozy getaway! This level features new insulation, drywall, durable high-quality vinyl flooring, and a brand-new 3-piece bathroom adding significant convenience. Practical upgrades include a new electrical panel with a dedicated EV charger rough-in, plus a new washer, dryer, and hot water tank. The home also features a private driveway which comfortably fits 4 cars and benefits from all-new exterior doors and windows, enhancing curb appeal and efficiency. Location Perfection: Enjoy proximity to all essential amenities shopping (including Square One), diverse restaurants, parks, schools, public transit, Erindale GO Station, and quick access to Highway 403.With all the hard work meticulously done, just bring your furniture and start living. Schedule your showing today! (id:55499)
RE/MAX Professionals Inc.
22 Yorkleigh Avenue
Toronto (Humber Heights), Ontario
Welcome to 22 Yorkleigh Ave! Back to the studs renovation and complete transformation of a raised bungalow in Humber Heights. Serene foyer brings you home. Airy and bright 3 bedroom upper floor layout with a separate primary bedroom retreat with a walk-in closet and ensuite shower. Bedrooms 2 and 3 have large windows and coffered ceilings. Custom gourmet chef's kitchen with a large island, sink and beverage fridge. Lower/ground level with 3 bedrooms and 2 full baths - bedrooms 2 and 3 have a jack and jill shared washroom. Engineered wide-plank hardwood throughout. Smooth ceilings and potlights to brighten the entertaining space. New HVAC, plumbing and electrical throughout. New appliance package and window coverings. New roof, exterior stucco, windows and doors, patio stone walkways, and driveway repaved. (id:55499)
Royal LePage Signature Realty
191 Avondale Boulevard
Brampton (Avondale), Ontario
Meticulously updated semi-detached backsplit in a family-friendly neighbourhood! 191 Avondale Blvd offers 3 bedrooms, 2 full bathrooms, and a flexible layout with a finished basement family room that could be converted into a Bachelor suite. Recently updated with hardwood floors, fresh paint, and a stylish kitchen featuring new floor tiles, new backsplash, wood cabinetry, and ample storage. The split-level backyard includes a stone-look retaining wall, a patterned concrete driveway extending past the fence, and a perfect barbecue spot right outside the kitchen. Conveniently located on a ravine-side lot near walking trails, schools, parks, and shopping, with easy access to Costco, Bramalea GO station, Hwy 410, and transit - just 35 minutes to downtown Toronto. Also has the option to have your own spice kitchen, add an in-law suite or a rental for some extra money to help with mortgage. With upgrades showcasing the pride of ownership, this home is the perfect blend of practicality, style, and potential! (id:55499)
Bspoke Realty Inc.
1536 Buttercup Court
Milton (Mi Rural Milton), Ontario
Absolutely Stunning, Brand New, Never-Lived-In Detached Home in One of Milton's Most Desirable Communities! This Premium 45 Ft Lot Boasts almost 3400 Sq Ft of Thoughtfully Designed Living Space Featuring 4 Spacious Bedrooms, Den, 4 Bathrooms, and a Versatile Loft That Can Be Converted Into a 5th Bedroom or Home Office. Enjoy 9-Foot Ceilings on Both Floors, Separate Living and Dining Areas, and a Bright, Open-Concept Family Room Perfect for Entertaining. The Gourmet Kitchen is Equipped with Built-In Stainless Steel Appliances and Elegant Quartz Countertops. The Primary Suite Offers His and Her Walk-In Closets and a Luxurious Ensuite. An Additional Bedroom Also Includes a Walk-In Closet for Added Convenience. Premium Hardwood Flooring Throughout No Carpet in the Entire Home. Main Floor Laundry and Builder-Finished Side Entrance Provide Excellent Future Potential for a Basement Apartment or In-Law Suite. No Sidewalk Park Up to 4 Cars on the Driveway Plus 2 in the Garage. Surrounded by Upscale Homes and Located Close to Top-Rated Schools, Parks, Milton GO, Sherwood Community Centre, Hospital, Shopping, and Easy Access to Hwy 401 & 407. This Home Truly Combines Luxury, Space, and Location A Must See! Some images are Virtually staged. (id:55499)
Homelife/miracle Realty Ltd
109 - 330 Princess Royal Drive
Mississauga (City Centre), Ontario
Rarely Offered 'Garden Villa' Condo The Best of Both Worlds Step into luxury with this stunning ground-floor 1-bedroom plus den 'Garden Villa' condo, offering the perfect blend of privacy, convenience, and modern elegance. No need for elevator. Enjoy the exclusivity of private exterior access and a spacious 168 sq foot terrace facing inside the complex, providing a peaceful retreat. With two separate entrances, coming and going has never been easier. Interior Features: Soaring ceilings create an airy, open feel. Modern white kitchen with sleek tile backsplash and ceramic flooring. Versatile den with built-in cabinetry and desk, perfect for a home office. Spacious primary bedroom with a double mirrored closet. Hardwood and laminate floors throughout for warmth and sophistication. Prime Location: Just steps from Square One, public transit, shops, restaurants, and a nearby dog park. Convenient access to major highways makes commuting a breeze. Resort-Style Amenities:24/7 concierge. Fully equipped gym and indoor pool, sauna, theatre room, party rooms, barbeque area and guest suites This is an ideal opportunity for professionals, first-time buyers, or downsizers looking for comfort, style, and an unbeatable location. Schedule your private showing today! (id:55499)
Keller Williams Co-Elevation Realty
49 Howbert Drive
Toronto (Humberlea-Pelmo Park), Ontario
Smart, functional, and full of natural light - 49 Howbert Dr is a legal duplex in a quiet, family-friendly neighbourhood with everything you need already done. The upper unit features 2 bedrooms, 1 bathroom, a bright open-concept living/dining area, a separate kitchen with upgraded appliances and tons of counter space, and an updated bathroom. Downstairs, the legal lower unit (tenanted until August 2025 at $2,500/month + 43% of utilities) has 2 above-grade bedrooms, its own laundry, a bright living room, and a full bathroom - perfect for offsetting your mortgage or long-term flexibility. Pride of ownership is clear throughout, with important updates completed by pros: roof (2019), water heater (2022), electrical upgrades (2001 + 2022), gutters and downspouts (2024), and basement renos (2022). Youll love the amount of storage, the functional layout, and the light-filled spaces in both units. Outside, enjoy a fully paved, low-maintenance backyard, a spacious front porch, a 2-car garage, and a long driveway with parking for 6+. Move-in ready and money smart - this is real value in Toronto. Access to 401, 400, Weston Go and more are quick. Weekend errands are easy too, whether going to Real Canadian superstore, LCBO, restocking at Bulk Barn, or grabbing a treat from Caldense Bakery. Lots of restaurants, pizza and sushi options. And when its time to unwind, you've got options: Pelmo Park, Weston Village Park, and the Humber River Recreation Trail or that front porch. (id:55499)
Bspoke Realty Inc.
3346 Minerva Way
Burlington (Alton), Ontario
Exquisite Ravine-Lot Home in Highly Sought-After Alton Village. Experience the perfect blend ofluxury, comfort, and modern elegance in this exceptional residence, ideally situated on apremium ravine lot in Alton Village one most desirable neighbourhood, known for its top-ratedschools, a vibrant community Centre, shopping, and easy highway access. Spanning over 4,000 sq.ft. of living space, this home has been thoughtfully enhanced with sophisticated finishes throughout. The re designed gourmet kitchen is a chefs dream, featuring granite countertops, atravertine backsplash, a central island, a spacious walk-in pantry, and high-end stainless-steel appliances.The second floor showcases Five generously sized bedrooms, brand-new hardwood flooring, a luxurious primary suite complete with a four-piece spa-like ensuite in addition to another bedroom with its own ensuite bath.The finished basement offers a bright andinviting retreat with above-grade windows, a bathroom, and endless possibilities for a guest suite, recreation area, or home office. Enjoy the BBQ gas connection and the private, fenced backyard backing onto a serene, tree-lined ravine offering breath taking views and ultimate tranquility. (id:55499)
Royal LePage Real Estate Services Ltd.
1022 Edgeleigh Avenue
Mississauga (Lakeview), Ontario
Great custom home investment opportunity. Location Location Location !!!! Excellent opportunity to own This beautiful property at Lakeview . Lots of Beautiful Custom Built Homes in the area, Bright and spacious Bungalow On a huge 40 x 115 ft Lot ,with recent flooring ,paint on basement and main floor. Perfect size for a new Custom home or to live and enjoy the perfect location The Desirable Lakeview Community Of South Mississauga. Nicely Nestled Within Walking Distance To Sought-After Downtown Port Credit, Lakefront Promenade Park And The Soon To Be 177-Acre Lakefront Development Of Lakeview Village Which Will Feature More Beautiful Parks And Trails. Easy Access To Transit With The Nearby Go Transit Stations And The Q.E.W. Making Your Commute To Downtown Toronto Just 20 Mins Away. House Is Being Sold "As Is". Survey available upon request. (id:55499)
Century 21 People's Choice Realty Inc.

