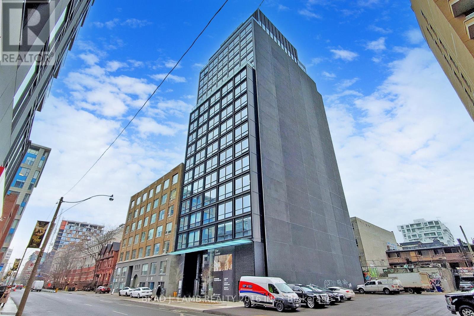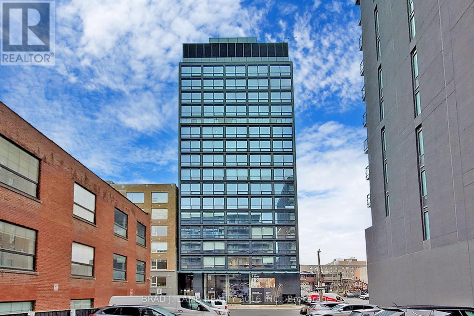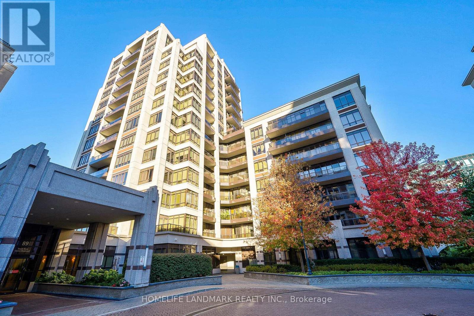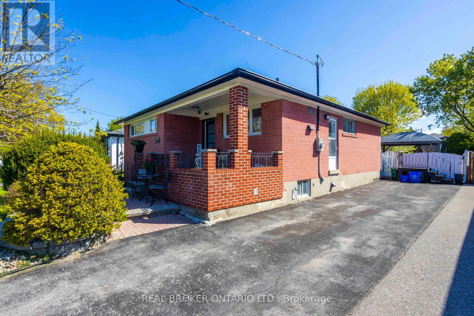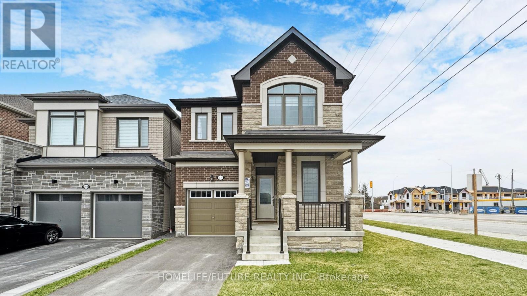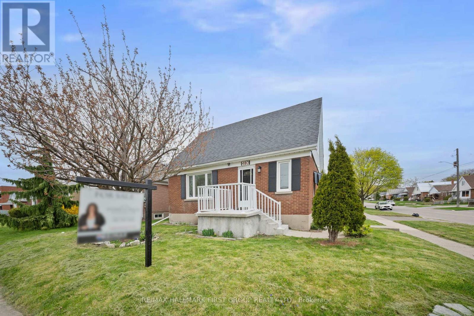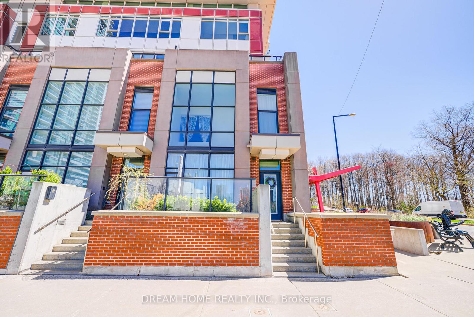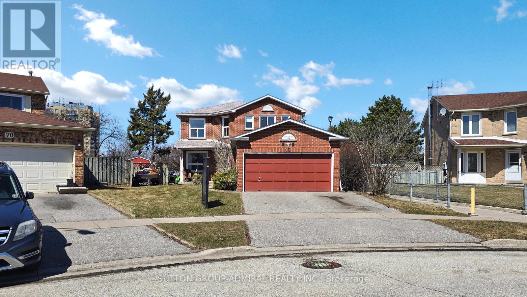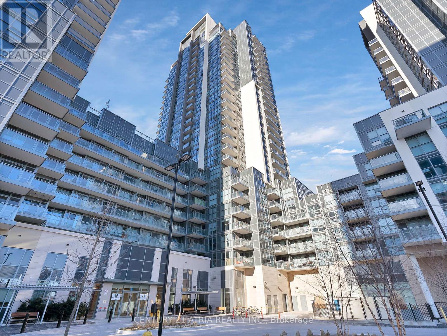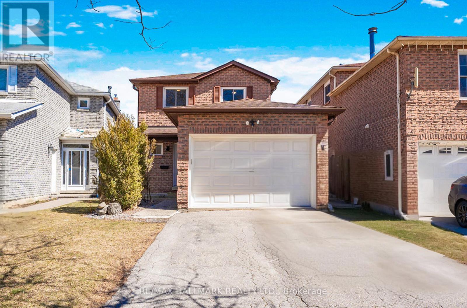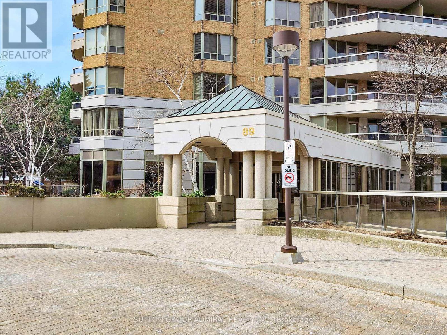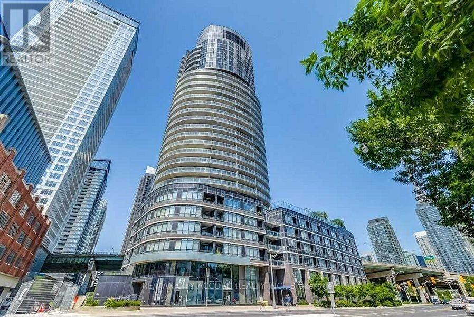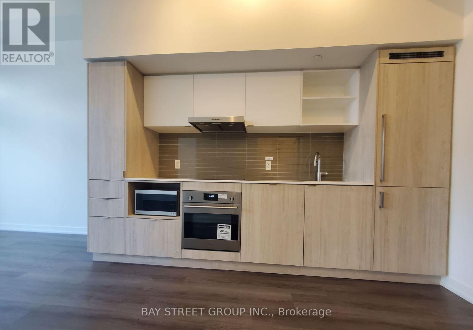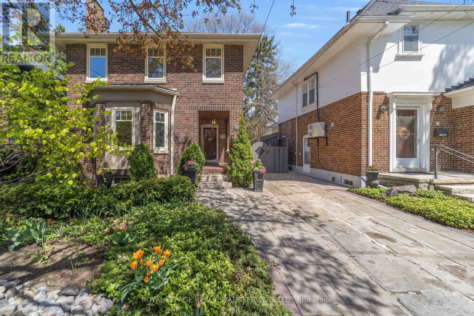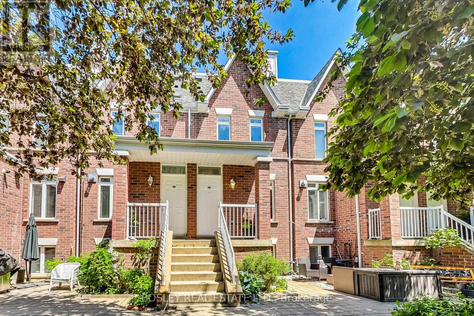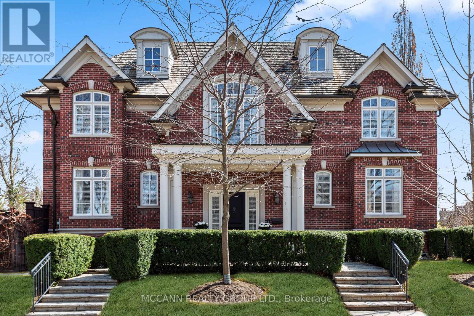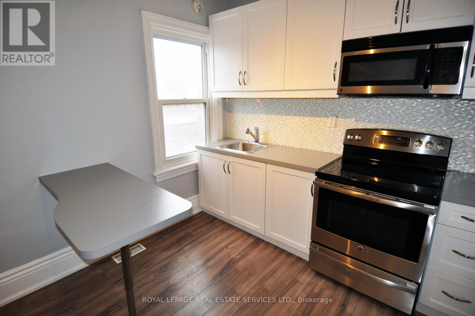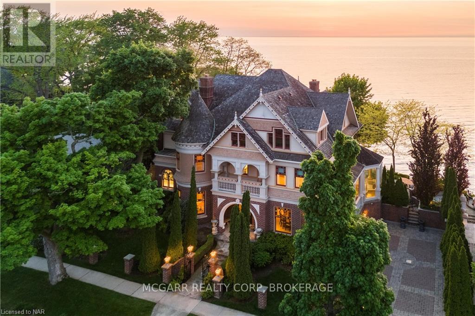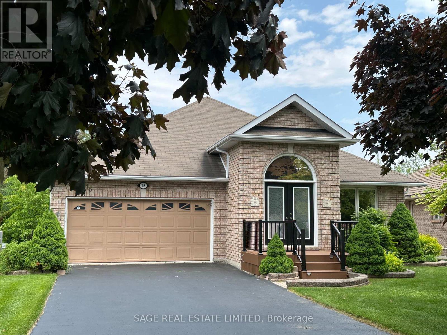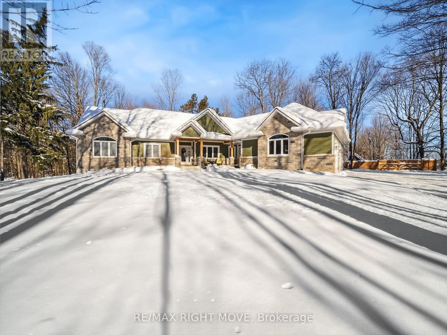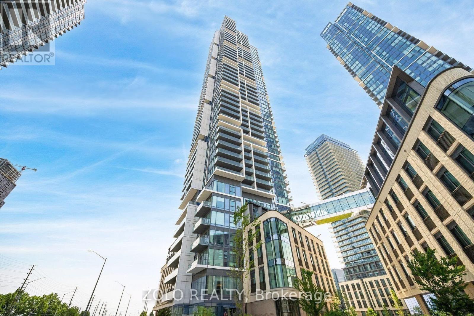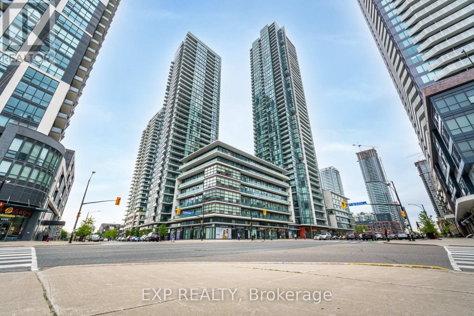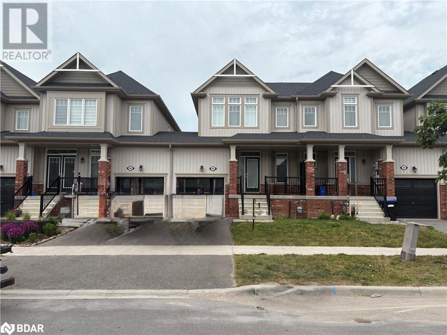3803 Master Bedroom - 252 Church St Street Nw
Toronto (Church-Yonge Corridor), Ontario
Best Deal! Must See! Toronto Center! Brand New! Never-Lived-In! Really Luxury! Quite Bright! Unique Location! Very Close To All Amenities! Eaton Centre, Universities, Schools, Shopping Centers, Financial Districts, Hospitals, Entertainment Venues, TTC, Subway, Etc. Super Nice Landlord! Please Come On! Please Do Not Miss It! Fully Enjoy The Highest Quality Of Real Life !!!!! (id:55499)
Jdl Realty Inc.
1201 - 458 Richmond Street W
Toronto (Waterfront Communities), Ontario
Live At Woodsworth! Perfect Two Bedroom 791 Sq. Ft. Floorplan With Soaring 10 Ft High Ceiling, Gas Cooking Inside, Quartz Countertops, And Ultra Modern Finishes. Ultra Chic Building With Gym & Party/Meeting Room. Walking Distance To Queen St. Shops, Restaurants, Financial District & Entertainment District. **EXTRAS** Stainless Steel (Gas Cooktop, Fridge, Built-In Oven, Built-In Microwave), Stacked Washer And Dryer. Actual finishes and furnishings in unit may differ from those shown in photos. (id:55499)
Brad J. Lamb Realty 2016 Inc.
202 - 458 Richmond Street W
Toronto (Waterfront Communities), Ontario
Brand New, Never Lived In At Woodsworth. Perfect Junior One Bedroom 519 Sq. Ft. Floorplan With Soaring 10 Ft High Ceiling, Gas Cooking Inside, Quartz Countertops, And Ultra Modern Finishes. Ultra Chic Building With Gym & Party/Meeting Room. Walking Distance To Queen St. Shops, Restaurants, Financial District & Entertainment District. Actual finishes and furnishings in unit may differ from those shown in photos. **EXTRAS** Stainless Steel (Gas Cooktop, Fridge, Built-In Oven, Built-In Microwave), Stacked Washer And Dryer. (id:55499)
Brad J. Lamb Realty 2016 Inc.
Ph15 - 25 Water Walk Drive
Markham (Unionville), Ontario
Rarely offered penthouse in Downtown Markham. 2 bedroom plus den (convertible to 3rd bedroom), 2 full bathrooms, 2 balconies, with EV charging parking and locker. Large floor plan with raised 10' ceilings and high end finishes throughout. Modern kitchen with extended cabinetry and soft close hinges, under cabinet LED lighting, stainless steel built-in appliances, quartz countertops with matching backsplash, and custom island with additional storage. Primary bedroom with 4-piece ensuite bathroom, luxurious walk-in closet, balcony with unobstructed north facing view. Second bedroom with double closet and balcony. Three-piece washroom with upgraded glass shower, soft close cabinets. Large den (8'3" x 10'5") can be used for dining room, office, exercise area or additional bedroom. In-suite laundry with New GE Ultrafast All-In-One Washer/Dryer Combo (2024). Meticulously maintained and freshly painted! Condo fee inc. Rogers Hi-Speed Internet. Residents enjoy top-tier amenities inc. rooftop infinity pool, 24 hour concierge, visitor parking, guest suites, rooftop barbecue, rooftop terrace, gym, billiard room, library/Wi-Fi lounge, party room with dining area and bar. Steps away from Viva buses, supermarkets, banks, walking trails, children's playground, restaurants, including Whole Foods Market, Markham Civic Centre, Cineplex, Unionville and top rated schools. Short drive to Unionville GO Station, Hwy 404/407 and York University. (id:55499)
Homelife New World Realty Inc.
517 - 89 South Town Centre Boulevard
Markham (Unionville), Ontario
Welcome to this beautiful 2 bedroom + den, 2-bathroom condo south facing featuring a thoughtful layout that maximizes space and comfort. Freshly painted with new renovation, this home offers a modern and inviting atmosphere. The versatile den is perfect for a home office or extra living space. Enjoy the convenience of 1 parking spot and 1 locker for added storage. Move in ready, don't miss this opportunity! Easy Access To Public Transit, Highways, Shops, Restaurants, Parks, Markham Theatre, supermarkets, Markham Unionville High School and more! The Staging Photos For Room Arrangement. (id:55499)
Homelife Landmark Realty Inc.
39 Mckeown Street
Essa (Thornton), Ontario
This idyllic haven boasts soaring 10ft ceilings on the main floor, while the upper-level features 9ft ceilings and showcases 8ft interior doors throughout adding richness to the homes aesthetic. Attention to detail is evident in every room with 9 baseboards, crown molding, elegant light fixtures, and upgraded trim and molding work, elevating each space with a touch of sophistication. The main floor showcases an office featuring built in bookshelves and custom cabinetry. A welcoming formal dining room with wainscotting, and custom trim work showcases the meticulous craftmanship which enhances the homes appeal. A butlers pantry connects you to a timeless custom kitchen with built in appliances including a custom refrigerator with custom panels, gas stove top, built in oven, and an island with quartz waterwall countertops. The expansive eat in area features an impressive wall-to-wall sliding door to your private outdoor entertaining area. The lavish living room features coffered ceiling with pot lights, gas fireplace with a marble backdrop, and custom built-ins. Retreat to your oversized primary suite with a custom walk-in closet. Experience luxury in the beautifully designed 5-piece ensuite bathroom featuring porcelain tiles, spacious stand-alone soaking tub, elegant double sinks, and a frameless glass shower. The upper level showcases three additional bedrooms, including a stunning suite with a dedicated 4-pc ensuite. The two remaining bedrooms are thoughtfully connected by a Jack and Jill 3-piece bathroom. One of these bedrooms boasts impressive 12-foot ceilings, adding an extra touch of grandeur. After savoring the beautifully designed interior, retreat to your tranquil backyard and relax in your hot tub under a custom pergola, overlooking an interlocking patio, and landscape lighting. The covered gazebo features pot lights, an outdoor television, gas fireplace, with stone backdrop perfect for entertaining. This stunning home is ready to welcome you! (id:55499)
Keller Williams Experience Realty
1005 Walton Boulevard
Whitby (Williamsburg), Ontario
Dont Miss This Beautifully Maintained 3+1 Bedroom Home With 2 Full Washrooms, Set On A Premium 52x150.91 Lot In The Highly Desirable And Peaceful Williamsburg Community Of Whitby.The Fully Renovated Basement (2020) Features An Oversized Family Room With Above Grade Windows, A Dedicated Office Or A Gym Area, And A Walk-In Pantry. Pot Lights Run Throughout The Home, Enhancing Its Modern Appeal And Natural Light. The Massive Backyard Offers Multiple Areas For Gardening, Fun Family BBQ Gatherings, Hobbies, Along With A Metal Gazebo And Patio, Perfect For Relaxing And Entertaining During The Summer Months.This Home Is Just Minutes From 401, Whitby GO, Public Transit, Shopping, Schools, Parks And More. (id:55499)
Real Broker Ontario Ltd.
3116 Willowridge Path
Pickering, Ontario
Welcome To This Stunning Fully Upgraded 4-Bedroom, 3.5-Bathroom Sherwood Model By Mattamy Homes, Located On A Premium Corner Lot With An Extended Driveway In The Highly Desirable Whitevale Community. Thoughtfully Designed For Everyday Living And Entertaining, This Home Features A Spacious Porch, Perfect For Relaxing, Smooth Ceilings, Builder-Grade Hardwood, And Upgraded Tile Throughout. The Main Floor Offers An Enclosed Den Off The Foyer Ideal For A Home Office Or Study Space Along With A Formal Dining Room And A Spacious Great Room Complete With Framing For A Wall-Mounted TV. The Modern Kitchen Is Both Stylish And Functional, Featuring Quartz Countertop/Backsplash, A Breakfast Bar For Casual Meals, And Stainless Steel Appliances, All Flowing Seamlessly Into The Open-Concept Living Space. Upstairs, You'll Find Four Well-Sized Bedrooms And Three Full Bathrooms, Including A Private Primary Suite With Walk-In Closet And A Custom-Tiled Ensuite, And A Second Bedroom With Its Own Ensuite And Designer Tile Accents Perfect For Guests Or Older Children. 200 Amp Electrical Panel, BBQ Gas Line, Larger Basement Windows, Rough In For Basement Washroom, Pot lights, Custom Blinds, & Lots Of Other Upgrades. Located In The Family-Friendly, Fast-Growing New Seaton Neighborhood, This Home Is Just Minutes From Parks, Trails, Schools, Shopping, And Major Highways, Offering A Perfect Blend Of Comfort, Convenience, And Lifestyle. (id:55499)
Homelife/future Realty Inc.
480 Eulalie Avenue
Oshawa (Central), Ontario
House Hackers- This Ones for You! Beautifully maintained and full of natural light, this 3+1 bedroom, 3 full bathroom home is the perfect blend of comfort, style, and income potential.The updated kitchen and bathrooms feature sleek quartz countertops, offering both elegance and function throughout. With thoughtful upgrades and a sun-filled layout, this home has been lovingly cared for and is truly move-in ready.The fully finished basement includes its own separate entrance, full kitchen, bedroom, and bathroom ideal for extended family, guests, or helping to offset your mortgage. Enjoy a large family-sized backyard perfect for entertaining, parking for up to 4 cars, and an unbeatable location. You're just minutes from Highway 401 and within walking distance to schools, parks, and everyday amenities. Whether you're a first-time buyer, investor, or multi-generational family, this is an opportunity you don't want to miss! (id:55499)
RE/MAX Hallmark First Group Realty Ltd.
1 Town Centre Court
Toronto (Bendale), Ontario
Welcome to this truly rare Loft-Style 3 Bedroom Corner Townhouse! It is 1,295 sq.ft. corner unit, with an additional 74 sq.ft. private patio, offers unparalleled luxury in the heart of Scarborough City Centre. Designed to impress with a modern open-concept layout, soaring floor-to-ceiling windows, a spectacular 21 ft ceiling in the living room, 9 ft ceilings throughout the second floor, and sun-drenched west and south exposures. The home has been tastefully upgraded with 3-year new engineered hardwood floors, custom tile flooring at the entryway, customized bay windows, custom built-in shoe closet, custom curtains, custom his & hers closet space in the master bedroom and elegant French-style arched doorways, along with countless thoughtful details that add warmth and sophistication. The loft-style second floor offers a beautiful overlook into the main living area, adding a contemporary and airy charm. Enjoy the convenience of two private entrances. Very convenient location, Walk to Scarborough Town Centre, supermarkets, TTC, YMCA, and the STC Library, with quick access to Highway 401. Amenities include 24-hour security, an indoor pool, whirlpool, and a fully equipped gym. This is not just a home, it's a lifestyle. (id:55499)
Dream Home Realty Inc.
68 Patterson Crescent
Ajax (Central), Ontario
Welcome To 68 Patterson Cres In Ajax. A Charming Four-Bedroom Family Home Located On A Quiet Street In Central Durham. This Property Sits On An Irregular Lot Backing Onto A Lush Greenbelt,Offering Both Privacy And Serenity. Close Proximity To Hwy 401, Hwy 2, GO Train, Shopping, And Schools Makes This An Ideal Location For Families And Commuters Alike. Boasting 1,865 Sq. Ft.Of Living Space, This Bright Home Is Filled With Natural Sunlight Throughout. The Main Floor Features Direct Access To The Garage, A Separate Living Room And Family Room, An Eat-In Kitchen, And A Convenient Main-Floor Laundry Room. Upstairs, The Spacious Bedrooms Provide Comfort And Functionality For The Whole Family. The Finished Basement Is A Standout Feature,Complete With A Kitchen And Dry Bar Perfect For Entertaining Or Offering In-Law Suite Potential.Don't Miss Out On This Fantastic Opportunity To Own A Home In A Sought-After, Family-Friendly Neighbourhood! (id:55499)
Sutton Group-Admiral Realty Inc.
Sotheby's International Realty Canada
1505 - 30 Meadowglen Place
Toronto (Woburn), Ontario
TWO BEDROOM + DEN CORNER UNIT, FEATURING 842 SQUARE FEET, COMES WITH TWO WASHROOMS ON THE 15TH FLOOR FACING NORTH WEST,Everything In Close Proximity. Transit, Stc, Hwy 401, Hospital, U Of T ScarboroughCampus, Centennial College & Community Centre. Gym, Indoor Pool, Yoga Studio, Steam Room, PartyRoom, Parking & Locker Incl. 24 Hrs Security/Concierge. Also included is unit 134, Level D and Unit 16 Level C, Allow 72 Hours Irrevocable Seller Schedules to accompany all offers. Buyer to verify taxes, rental equipment, parking and any fee (id:55499)
Century 21 Atria Realty Inc.
701 - 2799 Kingston Road
Toronto (Cliffcrest), Ontario
Stunning 1+1 Bedroom Condo in Scarborough Village! Welcome to "The Bluffs Unit 701" a Stylish and Modern Boutique Condo that Combines Luxury with Convenience. Functional Floorplan, Open Concept, Laminate Floors Throughout, 9 Ft Ceilings, Kitchen With Stainless Steel Appliances, Ensuite Laundry. Walk To The Bluffs, Brimley Beach And Marina Down The Street. Offering 660 sqft of Thoughtfully Designed South Facing Living Space Plus a 59 sqft Open Balcony, Conveniently Located with Direct Access to Public Transit, This Condo is Perfect for Urban Professionals or Small Families, with Children Going to RH King Highschool, John A Leslie Public School. Rogers Internet Plan for $57.94 + Tax Exclusive to The Building. Without Parking can Be Deducted $200. (id:55499)
Homelife Landmark Realty Inc.
1844 Ashford Drive
Pickering (Village East), Ontario
Detached 2-storey brick home with an attached garage and double car driveway. This home features 3 bedrooms, 3 bathrooms, a main floor family room with wood burning fireplace and a finished basement. Located in a sought-after Pickering neighbourhood, just minutes from Smart Centres Pickering, with easy access to Walmart, RONA, Lowes, LCBO, Sobeys, Blue Sky Supermarket, Conveniently close to Highways 412, 401, and 407, and just minutes from Pickering GO Station and Pickering Casino. (id:55499)
RE/MAX Hallmark Realty Ltd.
80 Workmen's Circle
Ajax (Northeast Ajax), Ontario
This beautiful Executive townhouse in Northwest Ajax features 3 bedrooms, 2.5 bathrooms, and modern finishes throughout. Highlights include laminate floors throughout whole house, 9-foot ceilings, an oak staircase, and pot lights. The kitchen boasts quartz countertops, SS Appliances and a dining area that opens to the backyard. The master suite offers an ensuite with dual sinks, a glass shower, and a soaker tub. Conveniently located beside a neighborhood swimming pool and just a short walk from public transit, this home is also close to schools, shopping, parks, and highways 407 and 401. Plus, it's still under Tarion warranty, making it an excellent choice for comfortable living! (id:55499)
Homelife/miracle Realty Ltd
5 Caton Lane
Ajax (Northwest Ajax), Ontario
2-year-old luxurious North Facing townhouse in family friendly community (3 bedroom and 3 washroom) with no house in front. Loaded with thousands of upgrades. Main floor offers a Separate formal living room and a spacious family room including Beautiful upgraded Grey hi-end flooring, Fireplace, and California shutters and lots of sunlight. The kitchen features quartz countertop and upgraded SS appliances. With high 9 ft ceiling throughout the house also features stained Oak stairs with Iron pickets leading to upper level which features Primary Suite w/a 10 ft coffered ceiling, walk-in closet and spa like 5 pc Ensuite with bathtub, glass shower & double (his and her) sink. This floor also includes 2 additional bedrooms with a 3-pc washroom. Second floor laundry room with top-of-the-line washer and dryer. Close to All amenities, highway 401, 407 and go. Park planned to come closer to house. No walkway in front for snow cleaning. (id:55499)
Homelife G1 Realty Inc.
1207 - 89 Skymark Drive
Toronto (Hillcrest Village), Ontario
Welcome to The Excellence! This impressive 2752 square foot unit provides an exceptional living experience, with a great floor plan for those seeking space, comfort, and a wealth of on-site recreation and services. Step into a huge living space, two well-appointed bedrooms, a dedicated family room perfect for relaxation and gatherings, a private office ideal for remote work or study, and a convenient in-suite laundry room. As well, we have a huge kitchen, 2-1/2 baths, good sized balcony to enjoy, a vanity area in the Primary Bedroom and plenty of storage. Beyond the unit itself, this building has some exceptional amenities such as: indoor and outdoor pool, tennis court, pickle ball court, squash, gym, meeting room, and more! Concierge and Security Gate provide peace of mind as well as ample visitor parking. Steps away from the DVP, 404, 401, shopping, public transportation and parks. This is one not to be missed! (id:55499)
Sutton Group-Admiral Realty Inc.
602 - 38 Dan Leckie Way
Toronto (Waterfront Communities), Ontario
Resort Style Condo In Lovely Panorama Condos! Excellent Layout One Bedroom Plus Study. Move-In Condition. Walk To Water Front. Steps To Entertainment District. CN Tower And Rogers Centre. Walk To Public Park. One Streetcar To Union Station. (id:55499)
RE/MAX City Accord Realty Inc.
1212 - 138 Downes Street
Toronto (Waterfront Communities), Ontario
Charming One Bedroom Unit At Sugar Wharf. Great Layout With The Finest Interiors & Finishes. With A Beautiful Kitchen That Is A Delight To Cook In, Enjoy Stunning City Views From The Spacious Balcony. Laminate Flooring Throughout. Steps To Sugar Beach, Lowblaws, Farm Boy, George Brown, Harbour Front, StLawrence Market, Union Station And More. *Photos From The Previous LIsting* (id:55499)
Bay Street Group Inc.
11 St Hildas Avenue
Toronto (Lawrence Park South), Ontario
Elegant Detached 3+1 Bedroom, 3 Bathroom In Prestigious Lawrence Park, Nestled On Tranquil Street Just Steps From Sherwood Park, Ravine And Vibrant Yonge Street. Blends Original Character With Extensive Upgrades: Windows, Insulation, Waterproofing, Heating. Main And Second Floors Feature Rich Hardwood, Living Room Impresses With Bay Window, Fireplace, Unique Curved Crown Moulding. Enjoy Sun Filled Dining Room Overlooking The Family/Sun Room, Enhanced By Skylights, Cork Flooring, Newer Windows. Kitchen Offers Cork Floor, Stainless Steel Appliances, Double Undermount Sink, Pantry. Second Level, Spacious Bedrooms Include Organized Closets And A Walkout, Luxurious 5 Pc Bath Features Separate Jacuzzi Tub, Shower, Dual Sinks, Radiant Floor. Lower Level, Bright Rec Room, Additional Bedroom, Ample Storage, Laundry/Utility Room, 2 Pc Bath. Outside, Private Garden Oasis With Large Private Deck And Sprinkler System Offers Serene View Of Treed Forest. Located In Top Rated School District (Bedford Park PS, Blythwood Jr PS, Glenview Sr PS, John Ross Robertson Jr PS, Lawrence Park CI, North Toronto CI, John Fisher, Blessed Sacrament Catholic), Close To TTC, Shops, Restaurants, This Home Combines Privacy, Convenience, And The Best Of Lawrence Park Living. (id:55499)
Royal LePage Real Estate Services Ltd.
501 - 285 Avenue Road
Toronto (Yonge-St. Clair), Ontario
Brand new owners unit at The Davies never lived in, with over $100,000 in upgrades. Boutique building with only 37 suites, now fully registered. Private elevator opens directly into the suite. Smart split-bedroom layout with both bedrooms featuring ensuite baths. 180 degrees unobstructed west-facing views, floor-to-ceiling windows, and abundant natural light throughout. Interior finishes include a Cameo-designed kitchen with high-end full-size Bosch and Miele appliances, gas fireplace in the living room, motorized blinds, and hardwood flooring throughout. A spacious balcony extends the living area outdoors, complete with gas BBQ hookup and ambient lighting perfect for relaxing or entertaining. Parking spot includes EV charger. Private locker located beside elevator. Maintenance covers all utilities except hydro (metered via Carma). Building amenities: 24/7 concierge, rooftop terrace, event room, guest suite, gym, and guest parking. Exceptional location: 12-min walk to Summerhill Station, steps to Yorkville, beside Robertson Davies Park, and 5-min walk to Ramsden Park. (id:55499)
Sotheby's International Realty Canada
2403 - 12 Sudbury Street
Toronto (Niagara), Ontario
Spacious Townhome in an Unbeatable Downtown Location. Located between Liberty Village and Queen West, this large townhome offers direct access to some of Toronto's most vibrant neighbourhoods. Just steps from both King and Queen streetcars, minutes to Exhibition GO Station, and with quick access to the Gardiner Expressway, commuting is fast and easy whether you're heading downtown or out of the city. With a Walk Score of 95, daily errands, dining, and entertainment are all within walking distance. Enjoy the convenience of having parks, shops, restaurants, and nightlife just around the corner. Inside, the entire home has been freshly painted in a neutral off-white, and the kitchen cabinets have been professionally refinished in a modern light grey. The layout includes two half baths (one on the main level), 4-piece & 5-piece bathrooms upstairs with soaker tubs and rainfall showers. Ample built-in storage throughout keeps the space practical and organized. Two large private decks offer rare, generous outdoor spaces perfect for relaxing or entertaining. Offers welcome anytime. This is a great opportunity to live in one of Toronto's most accessible and sought-after neighbourhoods. (id:55499)
Bosley Real Estate Ltd.
2b Percy Street
Toronto (Moss Park), Ontario
Welcome to your new home at 2B Percy Street, a truly rare & elegant 3-bed, 3-bath condo townhome nestled on a quiet & quaint street in the heart of historic Corktown. This modern, 3-storey town blends the charm of a freehold home with the ease of condo living, perfect for professionals or young families craving space, style & connection to the city. Spanning just under 1900sqft, it offers a spacious & thoughtfully designed layout with high-end finishes, endless natural light & multiple outdoor retreats. The bright & airy main floor features 10ft ceilings, hardwood floors & an open-concept footprint perfect for everyday living & entertaining. The sleek kitchen boasts stainless steel appliances, generous cabinetry & plenty of counter space, all seamlessly connected to the dining & living areas. Step outside to your private 323sqft backyard (BBQ's allowed), a true downtown rarity, perfect for firing up the grill, playtime or winding down with a book & glass of wine. Upstairs, you will find two spacious bedrooms featuring custom built-in closet organizers (2023), a modern 4-piece bath & a dedicated laundry room helping you keep the house clutter free. The entire top floor is dedicated to your primary suite, featuring a spa-like 5-piece ensuite with heated floors, a spacious walk-in closet & your very own 117sqft private terrace. Extras include 1 underground parking space, 1 storage locker & access to all the condo amenities (gym, rooftop terrace, media lounge & visitor parking). BUT the best part of all, is the location! Enjoy unmatched walkability with easy transit access (streetcar & future Ontario Line), trendy restaurants & cafes (Gusto 501, Spaccio, Rosebud, Reyna on King, Dark Horse, Balzac's), endless parks & playgrounds (Corktown Commons, Underpass Park) & smack in the middle of Torontos best neighbourhoods (Leslieville, Riverdale, Cabbagetown, Canary District & Distillery District). Don't forget the cherry on top...*Low Condo Fees* (id:55499)
Royal LePage Realty Plus
7 Shaftesbury Place
Toronto (Rosedale-Moore Park), Ontario
Elegant 2-Story Semi-Detached in Prestigious Yonge & Summerhill MewsThis sophisticated residence in the coveted Yonge & Summerhill neighborhood offers refined living with impeccable details throughout. The main level showcases a thoughtfully designed living and dining space adorned with rich hardwood flooring and a custom fireplace as its centerpiece.The gourmet kitchen is a chef's delight featuring select high-end finishes and an intimate breakfast nook perfect for morning coffee or casual dining. Abundant natural light streams through well-positioned windows, creating a bright, welcoming atmosphere throughout the day.The second floor boasts a stunning primary bedroom retreat complete with built-in closets providing abundant storage with a designer touch. The adjoining ensuite bathroom offers a spa-like experience with high-end fixtures and premium finishes. A spacious second bedroom provides versatility as either a comfortable guest room or sophisticated home office depending on your needs.The basement has been thoughtfully transformed into a perfect recreational space, ideal for entertaining or relaxation. This versatile area functions beautifully as a bonus TV room or private guest suite, complete with a renovated 3-piece bathroom featuring contemporary finishes and fixtures.Step outside to discover a quiet landscaped sanctuary in the heart of the city. The backyard offers a serene retreat from urban life, providing the perfect setting for morning coffee, evening relaxation, or entertaining friends in your private urban oasis. Truly exceptional location, just a 5 minute walk to Terroni, steps to the David A Balfour Park with beautiful walking trails that extend to the Evergreen Brickworks, just a 3-minute walk to Summerhill Subway Station, offering effortless access to Toronto's transit network. Step outside your door and immerse yourself in the vibrant atmosphere of Yonge Street's curated shops, cafés, and renowned restaurants. (id:55499)
Royal LePage Signature Realty
Ph803 - 2 Gladstone Avenue
Toronto (Little Portugal), Ontario
Penthouse 803 at 2 Gladstone Ave isn't just a condo its a lifestyle perched above one of Toronto's most exciting neighbourhoods. With 2 bedrooms, 1 bathroom, and a functional 657 sq ftl layout, this home is designed for urban living with soul. Step out onto your 125 sq ft private balcony and take in stunning, unobstructed views of Toronto's skyline a daily reminder of why you love this city.Inside, you'll find stylish modern finishes, an open-concept layout, and a warm, inviting atmosphere that instantly feels like home. Whether you're hosting friends or enjoying a quiet evening in, every inch of this space is designed to feel both functional and inspiring. The unit also includes one parking spot for added convenience.Located in the trendy West Queen West district, this boutique building places you steps from some of the city's best art galleries, cafes, restaurants, and nightlife. Trinity Bellwoods Park is just a short stroll away, and with 24-hour transit at your doorstep, the entire city is within easy reach. Whether you're into design, culture, food, or fashion, this neighbourhood has it all a vibrant urban lifestyle with a strong community vibe. (id:55499)
Royal LePage Signature Realty
21 De Vere Gardens
Toronto (Bedford Park-Nortown), Ontario
Nestled in the highly sought-after De Vere Gardens, within the prestigious Cricket Club neighborhood, this custom-built luxury residence spans 3,700 sq. ft. of meticulously designed living space, with approximately 1,900 sq. ft. on the lower level. Exquisite craftsmanship and sophisticated finishes define every corner of this home, which has been professionally designed and decorated to perfection. As you step into the grand foyer, you are greeted with the timeless elegance of traditional architecture, with expansive principal rooms perfect for intimate gatherings and large-scale entertaining. The home is bathed in natural light, featuring soaring 10' ceilings, a formal living room, dining room, a spacious office, and a charming family room. The gourmet chef's kitchen is a culinary masterpiece, complete with a center island, breakfast bar, granite countertops, and top-of-the-line stainless steel appliances. Double French doors open to a private deck, a stone patio, a tranquil fountain, and a meticulously landscaped backyard oasis. The luxurious primary suite is a true retreat, offering an exquisite 7-piece ensuite, dual walk-in closets, a gas fireplace, and a inviting Juliette balcony. The lower level boasts a spacious recreation area, a wet bar, a gym, an additional bedroom, and convenient walk-up access to the rear garden. Ideally located in the heart of one of Toronto's most prestigious neighbourhoods, just steps away from Yonge Street, with easy access to top-rated schools, parks, the TTC, local shops, cafes, and restaurants. This property is a rare opportunity that truly embodies pride of ownership. Don't miss out, it wont last long! **EXTRAS** See Schedule C (id:55499)
Mccann Realty Group Ltd.
3 - 271 Albany Avenue
Toronto (Annex), Ontario
*FREE RENT for the first half-month for leases beginning June 1* This cozy 1-bedroom unit on the second floor of a well-managed house in the Annex is ready fora new tenant to make it their own. Open concept, light-filled unit with a generous-sized bedroom, stainless steel appliances, ensuite laundry, and large closet. Central heating and A/C. The house is occupied by quiet professionals and the unit is pet-friendly. A recently completed mural adds to the charm! Very convenient location - walk to Loblaws, Farm Boy, LCBO, Shopper's Drug Mart, and both Dupont and Bathurst TTC stations. Street parking is available (inquire). An excellent property manager takes care of maintenance and repairs. Flat rate of$150/mth for all utilities. (id:55499)
Royal LePage Real Estate Services Ltd.
780 Church Street
Pelham (Fenwick), Ontario
Step into the lifestyle you've been dreaming of at this stunning 5-acre+ property in the heart of Fenwick - Pelham. The property has endless opportunities and so much to offer. It has the feel of the country with conveniences of the city, including water supply! Enjoy a private backyard oasis with no rear neighbours. The 16x36 fenced and heated inground pool is surrounded by concrete and stone finishes. The pool features a lounger seat, two corner stair seat areas, and water fountain features. The fully automated pool, complete with ambient lighting is controlled via Wi-Fi. Gather friends and family at the gazebo or unwind at the tiki bar, your personal paradise awaits. At the center of the property is a custom-built ranch bungalow, built by Dehaan in 2000. The charming wrap-around porch invites relaxing afternoons to unwind and enjoy the surrounding nature. Inside the open concept, main floor boasts 9-foot ceilings, bamboo hardwood flooring, California shutters, and a thoughtfully updated kitchen, highlighted by granite countertops, and large center island. A gorgeous two way gas fireplace connects the kitchen and living room, adding warmth and ambience. The home includes 5 large bedrooms, with the master suite having a walk-in closet and a luxurious five-piece en suite. The Main-floor laundry room makes life convenient and efficient. Downstairs, the professionally finished basement,(Tucker Homes 2017), is an open concept entertainment area designed for immersive surround sound with built-in speakers and a stylish built-in bar. Storage is plentiful with four dedicated storage rooms. This property is a dream for hobbyists of all kinds with a garage workshop, 200 amp service, a separate 100 amp panel in the garage, and the backyard is pre-wired and ready for the addition of a hot tub! Roof furnace and AC updated in 2016. With endless amenities and an unbeatable location, you won't find another like this one! (id:55499)
RE/MAX Niagara Realty Ltd
22 Bayview Drive
St. Catharines (Port Dalhousie), Ontario
22 Bayview is a majestic Queen Anne Manor gracefully perched on the shores of Lake Ontario. This grand home is the epitome of blending historic charm with impeccable modern construction for a unique living experience. The exterior's exquisite detailing includes coloured glass windows, turrets, wrap-around porches, balconies, and impressive chimneys. Meticulously landscaped grounds set the stage for what lies beyond the custom leaded glass front doors. Inside, be captivated by custom curved glass, grand hallways with opulent chandeliers, cherrywood floors, heated limestone, plaster cornices, carved fireplaces, 12-inch baseboards, intricate trim work, deep panelled door frames with solid doors adorned by impressive hardware. The formal dining room and parlour showcase extraordinary materials and craftsmanship. The living spaces offer expansive custom glass windows with stunning views of Lake Ontario and the CN Tower. The kitchen features a LaCanche range, custom cabinetry, and hand-carved cherry cabinets. The breakfast nook w. curved glass connects seamlessly to a multi-level flagstone patio. This home includes a distinguished mahogany office/library with 16-foot tin ceilings, built-in bookcases, and a balcony overlooking the water. Plus a 2nd beautifully trimmed home office/studio. A grand spiral staircase & elevator leads you across 4 floors. Upstairs you will find 6 spacious bedrooms - the suite, w. fireplace, walk-in closets, and abundant lake views. The lower walkout level features a sitting room, bar with a walk-in wine cellar, and English Billiards room. The outdoor living space is a dream - al fresco dining area, fireplace, and a water feature that doubles as a plunge pool. The mahogany conservatory offers a sheltered spot to watch sunrises, sunsets, and storms over Lake Ontario. Enjoy your private beachfront for ultimate relaxation. 22 Bayview is a masterclass in blending historical authenticity with modern luxury, offering an unparalleled living experience. (id:55499)
Mcgarr Realty Corp
Revel Realty Inc.
7384 Splendour Drive
Niagara Falls (Brown), Ontario
Welcome to Satisfaction. One year old custom built luxury two storey semi-detached house well positioned in and exclusive new subdivision in Niagara Falls. This 2,078sf semi has (4+1) large bedrooms, (2.5+1) bathrooms and (1+1) kitchens. With large open concept living/dining area overlooking the backyard, complete with rear deck off the dining room, custom kitchen with island, stainless steel appliances and quartz countertops. Large living room with electric fireplace that opens to rear deck overlooking the backyard. The spacious primary suite feature a walk-in closet and luxurious en-suite with glass shower and soaker tub. Three additional oversized bedrooms and a full bathroom upstairs. Engineered hardwood and tile flooring throughout. Complete with single car garage, main floor laundry, pot lights, 9 foot ceilings, HRV system, tankless on demand hot water heater. The basement (750sf) has a side walk-up entrance, an additional bedroom, full bath, kitchen and laundry to use as an in-law suite. Conveniently located in the desirable new Splendour subdivision, with easy access to great schools and public transit. Backing onto the new Thundering Heights Public School, close to parks, Heartland Forest, walking distance to bigbox retail, grocery, restaurants, and the QEW. Enjoy the best of what Niagara has to offer from this central location. (id:55499)
Royal LePage NRC Realty
3407 Sixth Line
Oakville (Go Glenorchy), Ontario
Discover a breathtaking brand new (never lived in) freehold townhouse in Oakville, Ontario, boasting picturesque views of a serene pond and a future park. This luxurious 3+1 bedroom residence combines modern elegance with thoughtful design at every turn. The second level with 9ft ceilings, features beautiful hardwood flooring, a sleek kitchen equipped with granite countertops, and an inviting great room with a cozy fireplace, bathed in natural light from generous windows. On the third level, the primary bedroom serves as a serene retreat, complete with an ensuite featuring a glass shower and a walk in closet. Two additional bedrooms each offer their own three-piece baths with glass showers, ensuring comfort and privacy for everyone. Perfectly situated near the Go train, bus transit, and various amenities, this home offers both convenience and luxury. Don't miss your chance to make this stunning townhouse your new home! (id:55499)
Exp Realty
1 A52 Island
Pointe Au Baril, Ontario
A52 is a hidden gem. This beautiful private island is located in a quiet, protected area with deep water - fantastic for swimming and boating. The 2218 square foot turnkey cottage, was designed by Architect Gordon Ridgley and is a premium build by Stan Desmasdons Construction with a thoughtful design at the center and height of the island, to take advantage of the 360 degree view, privacy, and a natural feel. The cottage is positioned on an elevated area of the island overlooking the water with gorgeous long views. You will want to spend all summer in the lovely sitting areas on the wrap around deck enjoying outdoor meals, soaking up the sun, or relaxing on the covered deck by the impressive stone fireplace, which can by enjoyed both outside and in. Inside, you will appreciate the high vaulted ceilings and beautiful wood floors in this quality post and beam cottage. Sunlight pours into the artful skylight and through the large windows/glass doors completely surrounding the living space. The primary bedroom is spacious with its own personal library/office which could easily be converted into a third bedroom. Both bedrooms walk out to their own private screened in porches, each connecting to the living space, providing a versatile layout. In the two bathrooms, clay tile floors add to the natural tones of the cottage. The main bathroom has a stunning church window illuminating the room with shower, and soaker tub with a view! Some additional features include a substantial Ironworker dock, metal roof (2022), hydro, washer/dryer, work shed, stone stairways and pathways. The cottage is ideally located in Pointe au Baril’s Georgian Bay freshwater granite & pines island community, a short boat ride to the historic Ojibway Club and to the marinas in the station where there is a hardware store, nursing station with ambulance, groceries, LCBO, garbage transfer station and other amenities. (id:55499)
Royal LePage First Contact Realty Brokerage
Royal LePage Locations North Brokerage
15 Hillview Drive
Kawartha Lakes (Bobcaygeon), Ontario
Nestled in the coveted Bobcaygeon Heights community, this custom-built brick bungalow is a one-of-a-kind family home. The foyer is one of those spaces you know was the hub with tight welcoming hugs and long-goodbye chats. The formal living room can be whatever suits your lifestyle. The dining area is ideal for family gatherings, those long dinner parties and games with friends. French doors open to the more casual living room, an open concept kitchen area with yet another eating area, a cozy gas fireplace, windows overlooking the mature trees, blue sky and you will easily forget you have neighbours.The primary main floor suit is a retreat in itself, double entry doors, built-in cupboards, his-and-her walk-in closets, an elegant ensuite with a soaking tub and shower. The bonus feature is a walkout to a three season room for that morning coffee or evening night-cap. A main floor laundry room with access to the two-car garage makes life easy here. The lower-level is bright, with two spacious guest rooms, their own bathroom and a kitchenette/wet bar. Just imagine what you could do with that space. The second three-season room could be the escape room, with loads of books, and easy access to the garden. There is no shortage of storage space for the too many Christmas decorations or maybe you need a hobby/workshop room. Walk into town, enjoy the cafes, restaurants, parks, beach, library, rent a boat, fish, whatever your fancy Bobcaygeon has it all. Your family will quickly call this home. There is more than you are thinking here on Hillview, come take a look. Just two hours from the GTA and minutes to the Kawartha Dairy. (id:55499)
Sage Real Estate Limited
172 Silverthorn Avenue
Toronto (Weston-Pellam Park), Ontario
The kind of home that makes you want to put down roots and stay awhile. Set on a quiet residential street, this detached 3+1 bedroom, 2 bathroom home blends charm, function, and flexibility with room to grow, gather, or even generate some income. Inside, you'll find a layout that makes sense: separate living and dining rooms that flow with ease, laminate floors throughout, and thoughtful touches like built-in shelving, a cozy gas fireplace, and cleverly hidden wiring for a clean, mount-ready TV setup. The living room is bright and welcoming with a large front window, while the dining room connects to the kitchen with a peek-a-boo serving window that's as charming as it is practical. The kitchen is full of potential, upgraded appliances, access to the backyard, and enough space to personalize. Upstairs, the bedrooms are generously sized, including a primary with a sleek built-in closet system, and another bedroom that also gets the custom storage treatment. The updated main bathroom is fresh and modern, and two linen closets (yes, two!) add rare, much-appreciated storage. Downstairs, a separate entrance leads to a fully equipped lower level with a kitchen, bathroom, bedroom, and shared laundry capability, perfect for an in-law suite, rental income, or hosting guests without sacrificing privacy. Outside, the large backyard is made for summer: a tiered deck for dining or lounging, a high fence for maximum privacy (no neighbours in sight), and a professionally landscaped space with an irrigation system that keeps things effortlessly green. There's also a detached garage with a second parking spot in front, a rare bonus in this neighbourhood. And with garden suite potential, there's even more opportunity down the road. This one ticks all the boxes and then some. Come see what's sprouting on Silverthorn, a home full of heart, potential, and space to truly grow. *Extras* Backwater Valve, Sump pump, Waterproofing. Bathroom (2022) (id:55499)
Royal LePage Supreme Realty
1717 - 60 Princess Street
Toronto (Waterfront Communities), Ontario
Presenting a stunning 2-bedroom plus den corner unit on the 17th floor of the Time&Space condos by Pemberton Group. Offering breathtaking lake and city view in one of the downtown Toronto's most vibrant locations. This bright and spacious home features a massive wrap-around balcony for enjoying outdoor living and panoramic views. The open concept layout includes a versatile den ideal for a home office, two contemporary bathrooms and a kitch equipped with premium finishes and appliances. Thoughtfully upgraded with elegant pot lights, a custom accent wall and stylish partition wall for the den. The unit blends modern design with functional comfort. one underground parking space and a locker are included for added convenience. Residents enjoy access to outstanding amenities, including a stak-of-the-art gym, yoga studio, media room, spacious party room, game room, expansion roof-top garden with BBQ, badminton court, table tennis and a stylish infinity pool. Located just steps from Lawrence Market, Financial District, the Distilery District, Union Station and the lake front. This is a rare opportunity to experience elevated downtown living in a beautifully enhanced home . (id:55499)
Royal LePage Your Community Realty
12b - 3 Massey Street
Essa (Angus), Ontario
Sub-Lease Opportunity - Retail unit located in busy plaza in Angus, just outside Base Borden and off the main street. Neighbouring plaza tenants include Giant Tiger, Pharmasave, Anytime Fitness, Little Caesars, and others. Located at east side of plaza, end unit. Space includes 3,900 SF - with high ceilings, large open area for retail, drive in door at rear with storage area, office space and 3 washrooms (incl. one accessible). Unit is available at any time for sub-lease - 9 years left on lease, but option to terminate after 4 years. Lease rates increase annually, but sub-Landlord open to negotiations. Gross lease rates include MIT, sub-tenant to pay utilities. (id:55499)
Sutton Group Incentive Realty Inc.
509 Tennyson Court
Oshawa (Donevan), Ontario
Beautifully Renovated All-Brick Bungalow Backing Onto Harmony Creek Golf Course! Located on a quiet court, this registered 2-unit home (per City of Oshawa) can easily be converted back to a single-family residence. Features a walkout basement with separate side entrance and lower-level patio. Main floor includes updated kitchen and baths, newer windows and doors, and a walkout from the primary bedroom to an upper deck overlooking a peaceful pond. Additional upgrades include an in-ground sprinkler system, central A/C, and professionally landscaped yard. A rare opportunity in a tranquil setting with stunning golf course views! Great Hwy 401 access! (id:55499)
Right At Home Realty
1 - 1340 The Queensway Avenue
Toronto (Stonegate-Queensway), Ontario
Located on the highly sought-after north side of The Queensway, this bright and spacious 1,300 sq ft main floor, plus an additional 1,300 sq ft lower level, offers exceptional visibility and exposure to high-volume traffic. With its prominent signage and strategic location, this property is perfect for any business looking to capitalize on a bustling area. Situated just minutes from Kipling Ave., Hwy 427, the QEW, and major retail hubs like Costco, IKEA, and Sherway Gardens, this location ensures excellent accessibility and convenience for both customers and employees. Public transit is easily accessible, with a bus service running every 6 minutes and the Kipling/Bloor Subway Station just 12 minutes away by bus. Whether you're looking to expand your business or launch a new venture, this high-traffic, easily accessible location is ideal for success. Don't miss out on this exceptional opportunity! (id:55499)
RE/MAX West Realty Inc.
51 Concession Street
Havelock-Belmont-Methuen (Havelock), Ontario
Welcome to 51 Concession St in Havelock! A century home refreshed! This updated home blends historical elegance withmodern living." With 3 bedrooms and 2 full washrooms, it sits on over half an acre lot in the family friendly outskirts ofPeterborough. Over $260,000 was spent enhancing this bright and spacious home while preserving its unique features. Some ofthe recent renovations include a newer gas furnace; windows; kitchen and baths; modernized wiring, plumbing, flooring; a roof(June 2024); a mudroom / office and 3 piece bath with walk-in-shower and a family room addition which walks onto a lovelydeck great for entertaining. On this beautifully landscaped country lot, sits an above ground pool with a pressure treated deck(3yrs) looking over a fire pit and deep lot surrounded with nature. A huge heated, insulated R60 garage and workshop with aWETT certified wood stove for the car enthusiasts. The newly paved driveway and garage accommodates parking for 8 cars.Whether youre entertaining by the pool or retreat further back for some music and good times by the campfire, youll feel likeyou're on vacation every day. **See complete list in photos. Just 30 minutes from Peterborough, 1 hour from Durham Region,10 minutes to the lake, it's an ideal location to relax with family and friends. **Pre-inspection report available** Don't miss theopportunity to experience this serene retreat. Schedule a showing today!" (id:55499)
RE/MAX Hallmark Realty Ltd.
143 Bass Line
Oro-Medonte (Prices Corners), Ontario
Welcome to your dream home! If privacy is on your checklist, look no further! This custom estate bungalow sits on a very private 1 acre parcel within 5 minutes to Orillia and also walking distance to Bass Lake. The exterior features a stone and siding finish, large gable peaks, a detached garage with loft and an attached oversized 3 car garage. The layout is open-concept and functional. Behind the cupboard doors in the kitchen is a hidden room perfect for a pantry or office. The 3-season Muskoka room is great for early morning coffee with beautiful views. A cedar hedge outlines the rear property line, and there are no neighbouring homes visible. A newly built gym offers convenience for working out. The detached 2 car garage is serviced with water and hydro, has excellent ceiling height and comes with an 800 sq ft loft above, perfect for storage or another apartment. The lower level of this home comes complete with a fully finished in-law suite. With two walkouts, it feels like a main floor living space. Landscaping adds some warmth to the property for an overall inviting feel. For interior photos, please follow the link to the property website! (id:55499)
Exit Realty True North
141 Petticoat Road
Vaughan (Patterson), Ontario
Welcome To This Stunning, Sun Filled South Facing Detached Home In The Patterson Community .It Offers a Spacious, Bright Open Concept Layout With 3+2 bedrooms, Making It The Ideal Family Home. Hardwood Floors Through Out Main And Second Floor . Upgraded Kitchen Cabinets With Granite Counters & Backsplash. Bright Family Room With Gas Fireplace. Professionally Done. Interlock Front & Backyard. Finished 2 Bedroom Walkout Basement With Separate Entrance Ideal for In-Laws. EV Car Charger, Reverse Osmosis Water Filter In The Kitchen. Steps To Go T/S. Ideally located Near Major Hwys Top-rated Schools, Shopping Centers , Restaurants, Parks, Walking trails, And More. Don't Miss This Incredible Opportunity. (id:55499)
RE/MAX Metropolis Realty
4610 - 7890 Jane Street
Vaughan (Vaughan Corporate Centre), Ontario
Welcome to Transit City 5! Modern Living with Unmatched Transit Access. Discover elevated urban living in this stylish 1-bedroom, 1-bathroom suite on the 46th floor of Transit City 5, located in the heart of Vaughans booming downtown core. With unobstructed east-facing views, contemporary finishes, and a prime location, this unit is ideal for professionals, students, and investors alike. Inside, you'll find 483 sq ft of thoughtfully designed interior space, complemented by a spacious 124 sq ft balcony. The open-concept layout is flooded with natural light from floor-to-ceiling windows. The modern kitchen features built-in appliances, quartz countertops, and smart storageperfect for everyday living and entertaining. Unmatched Transit Access: Situated just steps from Vaughan Metropolitan Centre (VMC) subway station, this is the northernmost TTC subway stop and the only one in this part of the city connecting directly to downtown Toronto. Whether commuting for work, school, or leisure, youll enjoy seamless, car-free access to the entire GTA. Nearby Amenities Include: Costco, IKEA, restaurants, cafes, shopping, YMCA, and York University (just 10 minutes away) everything you need is right at your doorstep. Building Amenities: State-of-the-art fitness centre, Sauna, party room, lounge, and 24-hour concierge service. Extras: Maintenance fees: $357.27/month (id:55499)
Zolo Realty
28 Melville Avenue
Toronto (Dovercourt-Wallace Emerson-Junction), Ontario
Your ideal family home with 4+1 bedrooms is here! Boasting exquisite design and a luxe third-floor family room retreat with skylight and walkout to an expansive sky deck offering sweeping treetop views. Discover elevated living in this bespoke detached residence, while enjoying $2,000+ per month in income from a fully legal basement suite - a completely separate and private unit that ensures a seamless, worry-free revenue stream. Step up to this spectacular family residence featuring nearly 10-foot ceilings, refined living and dining spaces, and a chefs kitchen masterpiece with premium appliances, full-height custom cabinetry, elegant stone counters, and a large center island with dramatic waterfall edge and bistro seating for four. Other highlights include stylish built-in storage, a chic powder room, and wide-plank engineered oak hardwood in a timeless herringbone pattern. Walk out with ease to the deck and garden perfect for hosting and weekend BBQs! The third-floor offers versatility, featuring a sunlit family room with walkout and a fourth bedroom with ensuite that can easily convert into a luxurious primary suite. On the second level, enjoy a serene primary bedroom with full-height double closets and a spa-inspired ensuite featuring double sinks and heated floors. Two more queen-sized bedrooms, a well-appointed 4-piece hall bath, and a convenient laundry room round out this floor. With over 2,000 sq. ft. of polished living space above grade, experience effortless comfort and elegance. The legal basement suite with private side entrance provides reliable income potential to offset your investment. Finally, a double-car garage at the rear completes this one-of-a-kind property with the perfect finishing touch. (id:55499)
Royal LePage/j & D Division
5040 Mount Nemo Crescent
Burlington, Ontario
Power of Sale! Dreaming Of Your Own Private And Tranquil Paradise? This One Is For You! Own Over 1 Acre Of Lush Land In Desirable Rural Burlington, Surrounded By Other Prestigious Multi-Million Dollar Properties. An Approximately 6,000 Square Feet Custom Designed Mansion Featuring A Sleek Stone And Stucco Facade With Expansive Windows Lies Behind The Modern Security Gates. Enter Into This Luxurious Home Boasting Impeccable Craftsmanship And High-End Finishes That Includes Both Hardwood And Porcelain Flooring, Designer Chandeliers And Spectacular Coffered Ceiling Heights. An Elevator That Services All Three Levels Helps Navigate This Beautifully Designed Home. This Home Offers Three Kitchens. The Main Kitchen Is Definitely A Chef's Delight! Boasting Expansive Cabinetry, A Large Center Island With Waterfall Quartz Countertops And Top-Of-The-Line Built-In Appliances By Dacor. Also On The Main Level Is The Primary Suite. Your Private Sanctuary Includes A Relaxing Fireplace, An Elegant 5-Piece Ensuite Bathroom, A Spacious Walk-In Closet, Direct Access To The Backyard Patio. An Additional Three Bedrooms Upstairs, Each With Walk-In Closets And Ensuites. Don't Miss The Hidden Bonus Room! The Unfinished Lower Level Adds Even More Potential, With A Theatre Room, Office, And Recreation Room. This Extraordinary Home Is Equipped With Built-In Speakers, A Control4 System, Saltwater Pool, A Heated Detached 3-Car Garage With 12-Foot Ceilings, Air Conditioning, Water Supply And Professionally Landscaped Grounds. Truly A Magnificent Find! (id:55499)
Land/max Realty Inc.
4209 - 4070 Confederation Parkway
Mississauga (City Centre), Ontario
Rare Corner gem on 42nd floor with 2 large balconies with SW views comes with truly elevated lifestyle experience of the sought-after Grand Residences at Parkside Village. This stunning 2-bedroom, 2-bathroom condo offers a bright and functional layout designed for modern living, complete with expansive floor-to-ceiling windows that frame breathtaking panoramic views of the city skyline and Lake Ontario. The open-concept living and dining area flows seamlessly into a contemporary chefs kitchen featuring granite countertops, stainless steel appliances, custom cabinetry, and a breakfast bar ideal for entertaining or quiet nights in. The spacious primary bedroom includes a luxurious ensuite, while the second bedroom offers flexibility for whole family. Both bathrooms are outfitted with stylish finishes, enhancing the elegant ambiance throughout the home. Step out onto two private balconies and soak in the 42nd-floor views whether its golden sunsets or the twinkling city lights, or CN Tower View, every moment here feels elevated. Located in the heart of Mississauga's vibrant City Centre, this residence is just steps away from Celebration Square, Square One Shopping Centre, Sheridan College, Living Arts Centre, trendy cafés, restaurants, and top-tier transit options including GO, MI Way, and the upcoming LRT line. The building offers 5-star amenities such as a 24-hour concierge, indoor pool, hot tub, fully equipped fitness center, yoga studio, media room, party and games room, rooftop terrace with BBQs, guest suites, and ample visitor parking. Whether you're a first-time buyer, investor, or looking to downsize in style, this condo offers a rare combination of luxury, convenience, and location. Discover a new standard of urban living in the sky Suite 4209 is not just a home, its a lifestyle. (id:55499)
Exp Realty
7 Partridge Road Unit# 47
Barrie, Ontario
Welcome to 7 Partridge Road, a beautifully maintained end-unit, 2-storey family home offering comfort, space, and convenience in a sought-after Barrie location. This 4-bedroom, 2.5-bathroom home is perfect for families, first-time buyers, or investors looking for a well-appointed property with fantastic amenities and a very versatile layout making the basement an ideal space for extended family and/or a roommate. Step inside to discover freshly painted upper and main floors, upper flooring replaced, ultra efficient heating and cooling with the ductless system. A spacious living room, complete with a cozy gas fireplace, creating the perfect atmosphere for relaxation. The open-concept dining area seamlessly connects to the living space and offers walk-out access to the back deck, making it ideal for both everyday living and entertaining. The well-equipped kitchen provides ample counter space and plenty of storage, ensuring both functionality and style. A convenient powder room and a privacy door complete the first floor. Upstairs, you’ll find three generously sized bedrooms, each filled with natural light and offering plenty of closet space. A shared 4-piece bath serves this level, providing comfort and convenience for the whole family. The fully finished basement adds valuable living space, featuring an expansive recreation room with the bonus of a kitchenette/wet-bar, additional bedroom, pot-light lighting, and a 3-pc bath. As part of this well-maintained condominium community, residents enjoy access to fantastic amenities, including an exercise room, tennis court, and party room. Located in a prime Barrie neighborhood, this home is just minutes from schools, shopping, parks, and highway access, making it ideal for commuters and families alike. Don’t miss out on this wonderful opportunity—schedule your showing today! (id:55499)
Revel Realty Inc.
48 Portland Street
Collingwood, Ontario
Welcome to this 5-year young 2 storey townhome in beautiful Collingwood! The welcoming covered front porch is the perfect place to enjoy a beverage while watching the world go by. Upon entering the home, you will be greeted by a spacious entry, soaring 9’ ceilings, a 2-piece bath, a sizable living room that is open to your stylish eat in kitchen with convenient breakfast bar, stainless steel appliances, tile backsplash & walk out to a 16 X16 ft concrete patio contiguous with the deck, and a partially fenced back yard. Your outdoor retreat is beautifully landscaped, ideal for relaxation and entertaining. Upstairs you will find three spacious bedrooms & a 3-piece bath. The primary bedroom offers ensuite privileges with a beautiful glass shower. The lower level includes a finished rec room with hardwood flooring; perfect for additional living space to enjoy with family & friends. This floor also offers a convenient 3-piece bath & laundry room equipped with a new washer & dryer. Located close to walking and biking trails, the beach, a ski hill, and downtown shopping and dining, this home offers the perfect blend of lifestyle and accessibility. (id:55499)
RE/MAX Realtron Realty Inc. Brokerage
14 La Maria Lane
Vaughan (Vellore Village), Ontario
An Unmissable Opportunity! Corner Lot Gem With 3 Balconies & Endless Charm With Walk-Out Basement With Over 2200SqFt of Livable Space. This Is Your Chance To Own A Truly Exceptional Home That Checks Every Box. Nestled On A Premium Sun-Drenched Corner Lot, This Beautifully Updated and Freshly Painted Residence Is Bursting With Natural Light and Thoughtful Design. Enjoy Three Private Balconies -- One Off The Primary Bedroom Upstairs, and Two On The Main Floor From The Dining Room and Eat-In Kitchen, Creating the Perfect Spaces To Unwind or Entertain. Inside, The Open-Concept Layout Is Airy and Inviting With 9-Ft Ceilings On The Main Floor, Hardwood Flooring Throughout, And A Stylish Updated Kitchen Featuring Quartz Countertop and An Oversized Centre Island. With 4 Generously Sized Bedrooms, The Primary Suite Includes A Spa-Like 4-Piece Ensuite, Walk-In Closet, and Double Door Walk-Out To Its Own Private Balcony. The Fully Finished Walk-Out Basement Provides Even More Living Space, Direct Garage Access, And A Cantina Ideal For Storage. Key Upgrades Include: Roof (2018) and Brand-New Furnace & A/C (2024). Located Minutes From Canada's Wonderland, Scenic Parks, Ponds, Top Schools, Shops, Highways 400 & 407, GO Station, and Transit -- This Stunning Home Offers Comfort, Convenience, and Curb Appeal In One Perfect Package. Do Not Miss Out On This Incredible Opportunity! (id:55499)
Century 21 Leading Edge Realty Inc.


