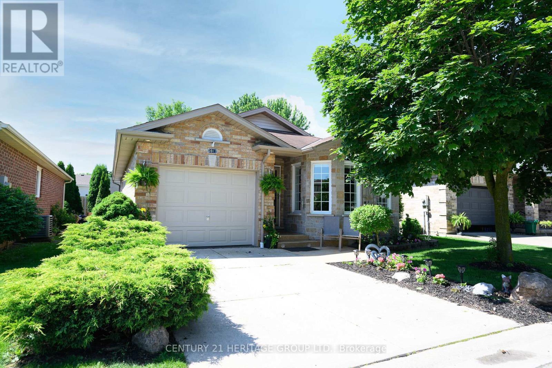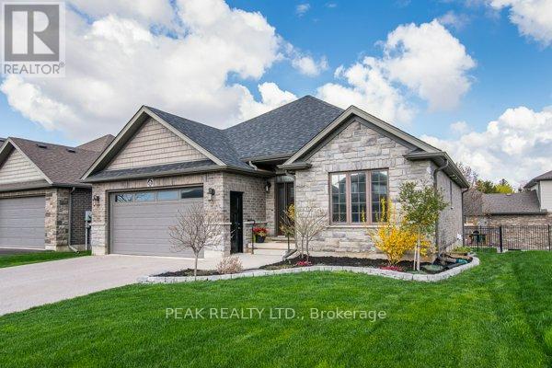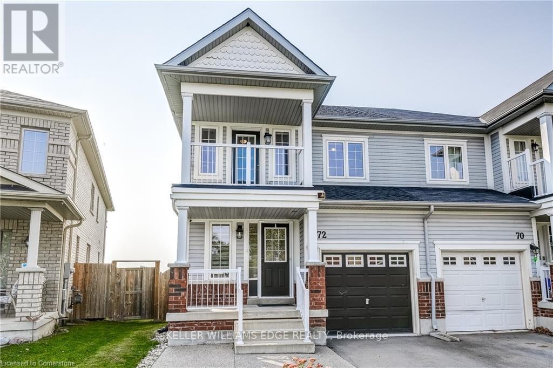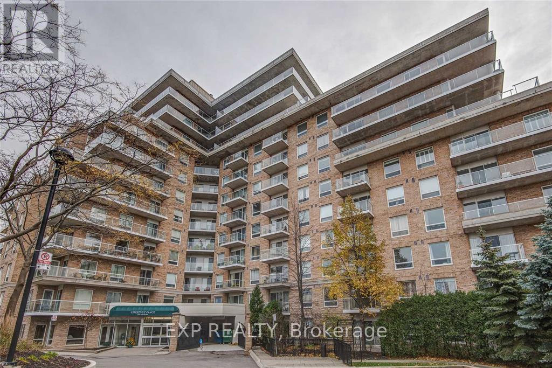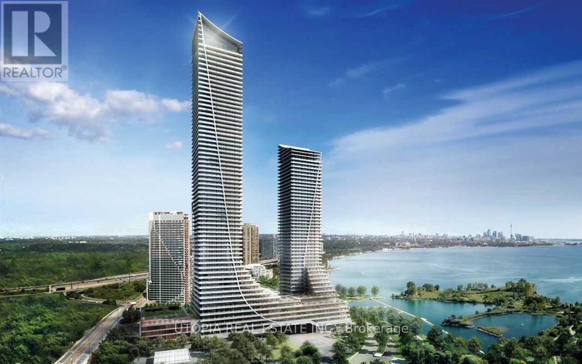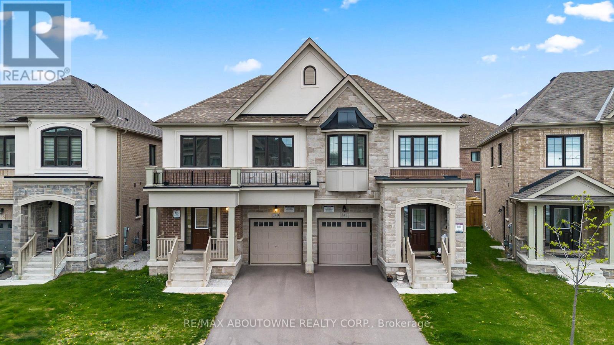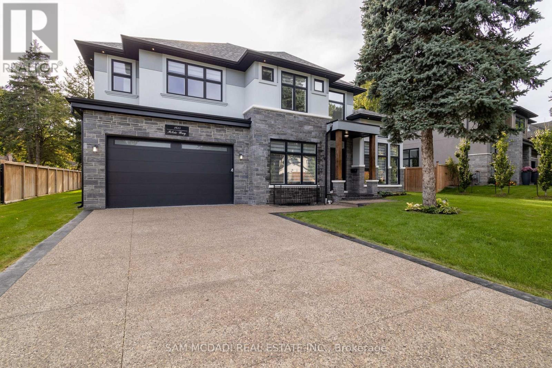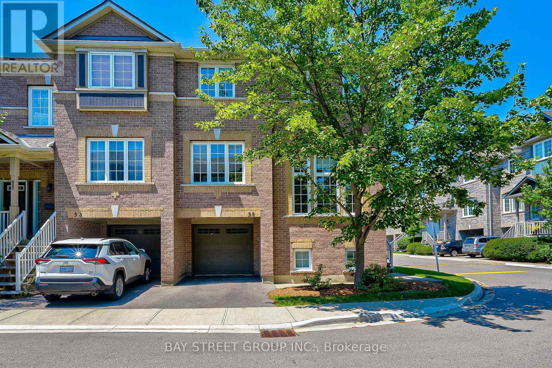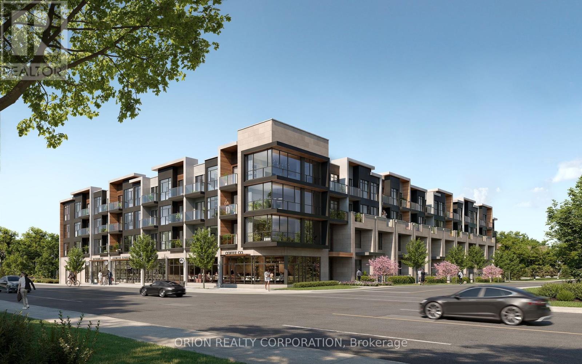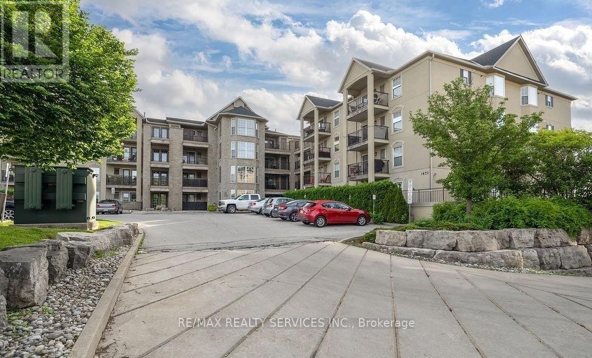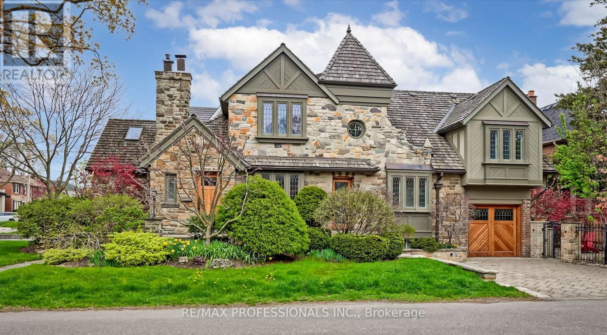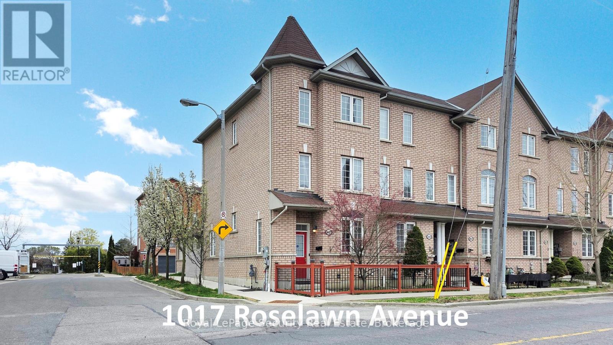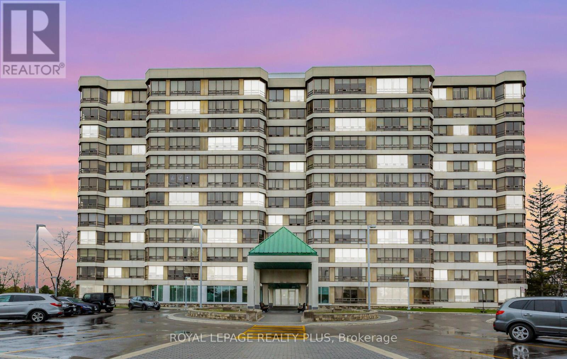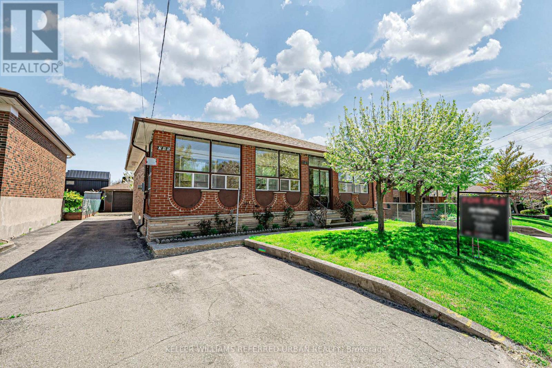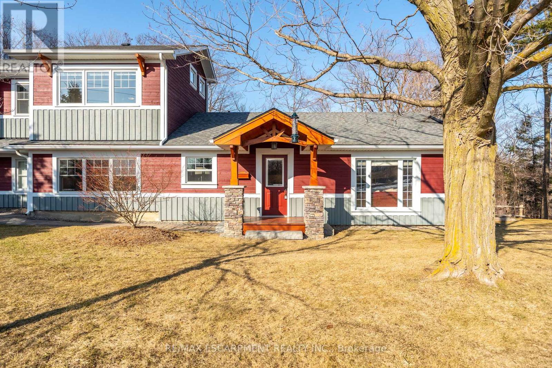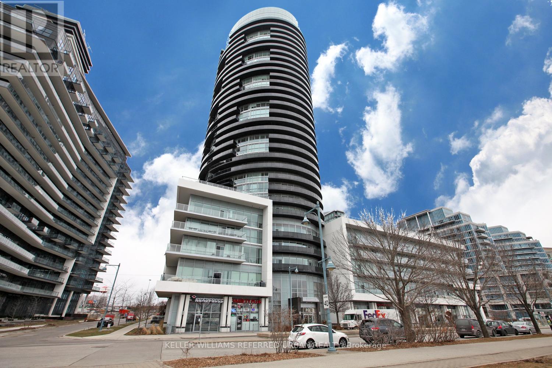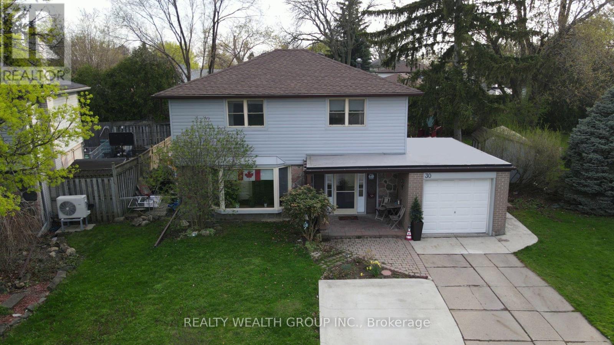23 Mountalan Avenue
Toronto (Greenwood-Coxwell), Ontario
Thoroughly renovated and updated opportunity on a quiet street in the heart of the Danforth. This beautiful home has been treated extremely well, with extensive and tasteful updates including kitchen, bathrooms, trim, flooring, lighting, a lovely finished basement, landscaping and fencing, roof, windows and doors, siding, electrical, insulation and more (complete list with dates in attachments). Storage has been maximized through the use of beautifully done built-ins and, rarely-found in this style of home, a pantry. The amazing fully landscaped backyard, with a built-in stone fireplace nearly doubles the home's square footage. Highly usable, this maintenance-free outdoor space is perfect for entertaining, and the turf grass never needs mowing! Located on a quiet dead-end street leading to a park, in a family-friendly neighbourhood, the location is ideal. Only a 5-minute walk to Greenwood subway station and less than 10 to Monarch Park (dog park). All the conveniences can be found near by: multiple coffee shops, restaurants, grocery options, brewery and East Lynn farmer's market are all within walking distance. Street parking is readily available and has never been an issue. There is nothing to do here but move in and enjoy. (id:55499)
Real Estate Homeward
518 Merton Street
Toronto (Mount Pleasant East), Ontario
Rare Gem in Prime Davisville Village! Welcome to this beautifully updated two-storey home with a fully finished walk-out basement and private entrance, nestled on an impressive 176.5-foot deep, pool-sized lot in one of Toronto's most sought-after neighbourhoods. Meticulously maintained, this exceptional property offers a seamless blend of modern upgrades and timeless charm perfect for families, professionals, or investors. Step inside to a spacious, sun-filled layout featuring generous principal rooms, tasteful finishes, and thoughtful design throughout. The open-concept main floor flows effortlessly from living to dining, while a bright and expansive family room with a skylight and charming solarium overlooks the deep, landscaped private backyard offering an abundance of natural light and a serene retreat for relaxing or entertaining. The award-winning chefs kitchen is a standout, complete with quartz countertops and high-end stainless steel appliances. The fully finished walk-out basement, with its own separate entrance, provides incredible versatility ideal for a recreation room, home office, in-law suite, or potential rental income. Located just steps from top-rated schools, vibrant shops, popular restaurants, and all essential amenities. Enjoy unmatched convenience with quick access to the TTC subway and major routes making your daily commute a breeze. Don't miss your opportunity to own this turnkey home in a prime Midtown location! (id:55499)
Soltanian Real Estate Inc.
1112 - 1 Yorkville Avenue
Toronto (Annex), Ontario
Experience the best of Yorkville's upscale lifestyle in this sleek and functional 1+Den, 2 full bath condo at 1 Yorkville. Thoughtfully designed layout with a versatile den enclosed by sliding doors, making it a perfect second bedroom or private home office. The modern kitchen features quartz countertops, a stylish backsplash, and integrated appliances, while the primary suite offers a 4-piece ensuite and generous closet space. Enjoy world-class building amenities, including a rooftop terrace, state-of-the-art fitness centre, outdoor pool, sauna, and 24-hour concierge. Steps to Bloor Streets luxury shopping, top dining spots, and the subway perfect for young professionals seeking a stylish and convenient urban lifestyle. (id:55499)
RE/MAX Hallmark Realty Ltd.
1008 - 1 Rean Drive
Toronto (Bayview Village), Ontario
Welcome to The Chrysler at the NY Towers, the luxury condos at Bayview Village. This masterfully renovated split 2 bedroom, 2 full bathroom corner unit includes a tandem parking spot for 2 cars. Unit features an unobstructed south facing view that brings in lots of natural light. Updated kitchen with stainless steel appliances and quartz countertop. The building features state of the art amenities, including gym, indoor pool, virtual golf, billiards room, guest suites, and many more. Located across Bayview Village with shops, dining, and transit a short walk away. (id:55499)
Royal LePage Your Community Realty
310 - 115 Blue Jays Way
Toronto (Waterfront Communities), Ontario
Discover a thoughtfully designed living space at 115 Blue Jays Way. This 696 sf functional unique unit offers maximum space potential, and has been used as a 2+1, or even 3 bedroom unit. A second bedroom is comparted from the original spacious living room. The den can accommodate a queen size bed and a table. The primary bedroom is huge such that two king size beds can be easily fitted in. Each room is crafted for comfort and convenience and has been well preserved, ideal for those looking for a smart compact living solution either for themselves or renting out. Despite of its level, the unit acquires lots of sunshine during the day with its south exposure.Nestled in a prime location, its across the road from TIFF central theater and a stones throw from Roy Thomson Hall and within 2mins walking distance to St. Andrew Subway, Scotiabank Arena and Rogers Centre. The building itself is a host of a five star hotel. Residents have free access to its superior amenities including gym, swimming pool, rooftop patio This vibrant area offers easy access to a plethora of dinning, shopping, and entertainment options, truly embodying the essence of city living. **EXTRAS** Pre-engineered hardwood flooring throughout. Modern Kitchen With Premium B/I S/SAppliances with Marble Counter. Marble Wall Tiles and Ceramic Floor in B/R.*For AdditionalProperty Details Click The Brochure Icon Below* (id:55499)
Real Land Realty Inc.
210 - 334 Adelaide Street W
Toronto (Waterfront Communities), Ontario
Unbelievable unit in the heart of the city. Previously used as a fitness studio, this space can be converted to office use, or whatever works for your needs. Front entry area is perfect for reception area and separate 2nd area can be used as you please. Unit comes with 1 parking spot and 1 locker. Tenant Responsible for Hydro. Fan Coil Unit System In Each Unit With Independent Control Over Heating & Cooling. Common Use Washroom Facilities Located On The Same Floor. Rent amount is plus TMI. (id:55499)
RE/MAX Premier Inc.
628 Windwood Drive
Hamilton (Binbrook), Ontario
Brand New 36 Double Car Garage 4-Bedroom Home for SALE! Discover your dream home in the highly sought-after Binbrook community, built by Cachet Homes. Be the first to enjoy this beautifully designed, never-lived-in detached property featuring an open-concept main floor with a gorgeous kitchen, complete with a spacious centre island & breakfast bar, ideal for entertaining and day-to-day living. This home offers 4 spacious bedrooms and 4 bathrooms, including a luxurious primary bedroom with a walk-in closet and private en-suite. Parking is made easy with a double-car garage and two additional surface parking spots, providing space for up to 4 vehicles. Situated in a thriving community in the heart of Hamilton. All new 2024 appliances, stove, fridge, dishwasher and washing machine + upgraded light fixtures. Tarion Warranty included. (id:55499)
Royal LePage State Realty
Royal LePage Signature Realty
3912 Durban Lane
Lincoln (Lincoln-Jordan/vineland), Ontario
Located in "Cherry Hill Estates" Adult Lifestyle Community. Carefree living in a quiet gated community. This 1125SqFt brick bungalow has lotas of natural sunlight with loads of storage and is located across from the park with visitor parking, gazebo & pond with fountain. This home is meticulously maintained. The living room has beautiful bay winds facing the park and there is wide plank laminate flooring throughout. Open concept kitchen features updated cabinets, large pantry, granite countertops & sliding glass doors to the outdoor deck with a motorized awning and attached shed. The primary bedroom is spacious and bright with a walk-in closet. Main floor 3pce bath is totally updated and has a bright Solartube skylight. The second main floor bedroom is suitable for guest or den. the lower level is finished with a third ample bedroom, 3pce bath, workshop, rec room, cold cellar, and full laundry room. Single car garage has inside entry and private drive. this home has 2 laundry hook-ups. The Community Centre has an active social club & outdoor saltwater pool. Nestled between the Niagara Escarpment and Lake Ontario on the Niagara Wine Route. (id:55499)
Century 21 Heritage Group Ltd.
97 - 120 Court Drive
Brant (Paris), Ontario
Discover this beautifully maintained 2-storey townhouse that perfectly blends style, comfort, and convenience. The main level welcomes you with an open-concept layout featuring tall ceilings, abundant natural light, and easy-care vinyl flooring throughout. The modern eat-in kitchen is a true highlight with quartz countertops, chic floating shelves, and sliding doors that lead to a deck perfect for enjoying your morning coffee or relaxing in the fresh air. The spacious west-facing living area is ideal for catching evening sunsets, and a convenient 2-piece powder room and laundry area complete this floor. Upstairs, you'll find three generous bedrooms and two full bathrooms, including a bright primary suite with a 3-piece ensuite and a walk-in closet. This home also offers an attached garage with inside entry and thoughtful storage solutions. Ideally located just minutes from Highway 403, top-rated schools, parks, downtown restaurants, and all major shopping amenities, this move-in-ready gem is one you dont want to miss. (id:55499)
Save Max Real Estate Inc.
316522 Highway 6 Line
Chatsworth, Ontario
This 94.17-acre homestead is the perfect farm. With 53 acres of farmable land previously used for hay, it's ideal for various agricultural pursuits. Additionally, there are 30 acres of bushland. The property is zoned A1 (Agricultural) and EP, providing excellent opportunities for farming, livestock, or other agricultural activities. This versatile property offers endless possibilities for agricultural operations, business expansion, or personal enjoyment. A survey is available from 1990. The property also includes: 2 garages, an older barn great for livestock or kennel, a Chicken coop, a Hunting cabin, and A newly constructed 3,200 sq. ft. steel barn built in 2022 features two 10-foot-high sliding garage doors, dual entry points for easy access, internal concrete flooring, and a separate hydro meter. The 100-amp service adds incredible value (water and hydro available). The 2 acres of land surrounding the barn are perfect for raising rabbits, chickens, sheep, and horses. Lastly, there is a charming 5-bedroom, 2-bathroom bungalow featuring a spacious living room, a dining room perfect for entertaining family and friends, and a well-sized kitchen. A beautiful, large 20 x 10 covered back deck is perfect for watching the sunsets. Large windows throughout the main level flood the rooms with natural light and bring the beauty of nature indoors. The main level includes 3 bedrooms, a 4-piece bathroom with ample storage, and a washer/dryer hookup. The lower level is partly finished, offering 2 additional bedrooms, a 3-piece bathroom, and a large family room. This home needs a little TLC but offers everything you want and more! (id:55499)
Coldwell Banker Ronan Realty
49 Halliday Drive
East Zorra-Tavistock (Tavistock), Ontario
Welcome to this 3 bedroom, 3 full bath, bungalow with a full in-law suite located in the peaceful town of Tavistock. This bright and open concept main floor features an eat-in kitchen with quartz counter-tops, a spacious family room with soaring cathedral ceilings, large windows, and convenient main floor laundry with pantry; great for storage. The main floor primary bedroom offers lots of space with a walk-in closet and it's own ensuite bathroom, 2nd bedroom or office also located on the main floor. One of the highlights of this home is the stunning in-law suite in the fully finished basement, with extra large bright windows complete with a custom designed kitchen featuring quartz counter-tops, full stove, dishwasher and an extra large fridge, and it's own private laundry. The in-law suite bedroom features a large walk-in closet. The bathroom features a soaker tub and separate walk in glass shower and heated floors. Enter into the 1.5-car garage with it's own man door from the outside, featuring a separate entrance to the basement in-law suite. This double-wide extra-deep driveway offers parking for four vehicles. There is also a separate walk-up entrance from in-law suite to a private backyard patio and upper deck area with gazebo where you can enjoy the peaceful view of the green space and pond, allows for relaxation with friends and family on those beautiful summer nights. This is a must-see home offering comfort, space, and versatility! (id:55499)
Peak Realty Ltd.
74 Shelley Drive
Kawartha Lakes (Mariposa), Ontario
Welcome To Washburn Island!!! Waterfront Community On The Shores Of Lake Scugog. This Brand New 3 Bed, 2 Bath Custom Built Bungalow Will Not Disappoint! You Will Be Impressed By The Sophisticated And Thoughtful Design Throughout. Built With An Open-Concept Layout, The Home Invites In Tons Of Natural Light! The Living, Kitchen,Dining & Bonus Room/Office Feature Luxury Vinyl Flooring, 9 Ft Ceilings, Crown Moulding, Coffered Ceilings & B/I Fireplace. The Kitchen Is An Entertainer's Dream With Custom Cabinetry, A Stunning Island With Quartz Counter Waterfall Edge & A Huge Pantry. W/O From Dining To A Spacious Covered Deck. Gorgeous Primary Bedroom With Spa Like 5 Pc Ensuite, Large Walk In Closet Finished With Custom Closet Organizer. The Generously Sized 2nd & 3rd Bedrooms Are Complemented By A Beautiful 4 Pc. Bath. Conveniently Located On The Main Level, The Laundry Room/Mud Room Is Finished With Custom Cabinetry, Tons Of Storage & Access To The Double Garage. The Massive Lower Level Is Unfinished And Fully Insulated Ready For Your Personal Touch & Includes Many Oversized Windows & A Walkout. Municipal Water. Forced Air Propane Furnace & Central A/C. R/I For Central Vac & 3 Pc Bath. Tarion New Home Warranty Incl. 2 Boat Launches Within Walking Distance. School Bus Pickup At Front. Park & Playground On The Street. 100 X 200ft Corner Lot. Property Will Have Sod Laid Before Closing. (id:55499)
Dan Plowman Team Realty Inc.
72 Keith Crescent
St. Catharines (Burleigh Hill), Ontario
Welcome to 72 Keith Crescent A Charming Semi-Detached Home in Niagara-on-the-Lake! This beautifully updated 2-story semi-detached home is located in a quiet neighborhood, offering a perfect blend of modern comfort and convenience. You'll find new flooring and carpeting, a new quartz countertop, and stylish backsplash in the kitchen, which flows into the open-concept dining area. From here, step onto the rear balcony, ideal for outdoor dining or a peaceful morning coffee. The cozy living room features a gas fireplace. Upstairs, you'll find 3 spacious bedrooms, including a large primary bedroom with an ensuite bath and a walk-in closet. A second balcony off the 2nd bedroom provides another quiet outdoor space to enjoy. The fully finished lower level boasts a separate entrance, offering potential for an in-law suite or extra living space. With a full bathroom and shower, a new washer and dryer, and many recent updates, including new roof shingles in 2023, this home is move-in ready! Additional highlights include a security system with two exterior cameras. The location is unbeatable close to the Royal Niagara Golf Course, the Outlet Collection of Niagara, and moments away from wine country. A short commute to Niagara College and Brock University makes this a perfect spot for students and faculty. Plus, you're just quick drive to Niagara Falls & the US/Canada Border. (id:55499)
Keller Williams Edge Realty
407 - 88 Gibson Street
North Dumfries, Ontario
Welcome to condo living in Ayr! This modern mid-rise condo development is perfect for first-time home buyers, those looking to downsize, or anyone seeking an excellent investment opportunity. This suite features 1 bed + 1 den, 1 bath, 885 sq ft of living space, and a private 84 sq ft balcony. The open-concept kitchen, living, and dining area is filled with natural light and boasts modern finishes throughout. The kitchen features updated shaker style cabinetry up to ceiling height, black hardware, black sink and faucet and recessed lighting. The primary bedroom includes a walk-in closet and convenient access to the 4-piece bathroom. Luxury vinyl plank flooring (carpet-free), granite countertops in the kitchen and bath, stainless steel appliances, and in-suite laundry add to the appeal. The building features a secure entrance with an intercom system for added peace of mind. Residents can enjoy an amenity room on the 1st level, complete with a kitchenette and washroom access. One parking space is included. Located at the end of Gibson Street in downtown Ayr, Piper's Grove is conveniently located close to parks and walking trails and is just a short drive to Cambridge, Kitchener, Paris, Brantford, and Woodstock. Piper's Grove offers a blend of modern luxury and a welcoming community! (id:55499)
RE/MAX Twin City Realty Inc.
227 Humphrey Street
Hamilton (Waterdown), Ontario
Welcome to 227 Humphrey St, an impressive 5+1 bedroom, 5.5-bathroom executive home in Waterdown's prestigious Mountainview Heights, offering a total of 4,871 sq. ft. of luxurious living space, including a permitted 1,358 sq. ft. finished basement with a separate entrance. Situated on a premium ravine lot, this home provides stunning views, privacy, and ample space for families and multi-generational living. Designed with elegance and functionality in mind, the home features 10-ft ceilings on the main floor, a chefs dream kitchen with ceiling-height custom cabinetry, granite countertops, a built-in combo unit (Oven + Microwave) , a gas cooktop, and a grand center island, all complemented by designer lighting. The bright and airy family room, filled with natural light, offers a cozy fireplace and scenic views of the ravine, while the formal living and dining areas provide sophisticated entertaining spaces. The primary suite is a private retreat with a walk-in closet and spa-like ensuite, accompanied by five additional spacious bedrooms and a dedicated office. The fully finished 1,358 sq. ft. basement with a separate entrance is ideal for extended family or rental potential, featuring a large bedroom, a private office, a full kitchen, a spacious living area, and two bathrooms. It also includes a dedicated studio space, perfect for content creators looking for a professional setup. The beautifully landscaped backyard backs onto a serene ravine, providing a peaceful outdoor escape. A double-car garage and extended driveway complete this remarkable home. Located minutes from top-rated schools, scenic parks, shopping, dining, and major highways, this home offers the perfect blend of luxury, space, and modern convenience. A Rare Gem Space, Elegance & Investment Potential! (id:55499)
Ipro Realty Ltd.
20 Winchester Crescent
North Perth (Elma), Ontario
Discover this stunning 5-bedroom, 3-bathroom bungalow in the heart of Listowel, offering contemporary design, spacious living, and unbeatable convenience. Located near parks, trails, shopping, and more, this home is perfect for families and entertainers alike. The bright and open-concept main level features abundant natural light, a stylish kitchen with a large eat-in island, ample cabinetry, and stainless steel wi-fi appliances, as well as a spacious primary suite with a walk-in closet and private 3-piece ensuite. Two additional well-sized bedrooms and a convenient main-floor laundry with direct garage access complete the level. The fully finished basement provides even more living space, including two additional bedrooms, a 3-piece bathroom, an expansive recreation room perfect for gatherings, and ample storage space. Step outside to a large backyard with a covered patio area, ideal for outdoor relaxation and entertaining. This move-in ready home offers modern style, functionality, and an incredible location. (id:55499)
RE/MAX Twin City Realty Inc.
205 - 350 Mill Road
Toronto (Eringate-Centennial-West Deane), Ontario
Welcome to Chestnut Place, a sought-after residence offering a spacious and inviting living experience. This expansive two-bedroom suite boasts an impressive 1,090 square feet of well-designed space, providing both comfort and functionality. The thoughtfully laid-out floor plan features a seamless flow between the living and dining areas, with a walkout to an extended balcony that can be accessed from both the living room and the primary bedroom.Situated in a highly desirable location near the prestigious Markland Woods community, this home is just moments away from the lush greenery and recreational amenities of Centennial Park. Convenience is at your doorstep with easy access to shopping, public transit via TTC, and major highways, making commuting a breeze.Nestled within a well-maintained and exceptionally quiet building, Chestnut Place offers an ideal retreat for professionals looking to downsize or retirees seeking a peaceful and low-maintenance lifestyle. Experience the perfect blend of urban convenience and serene living in this wonderful community. (id:55499)
Exp Realty
24 Rexway Drive
Halton Hills (Georgetown), Ontario
Charming 3 bedroom bungalow for sale ** Welcome to your dream home! This 3 bedroom bungalow combines classic charm perfect for cozy living, nestled in a peaceful neighborhood. Key features; Enjoy an open concept living area filled with natural light. Ideal for family gatherings or entertaining. Updated kitchen with stainless steel appliances and breakfast island. Comfortable bedrooms with closets and windows. Lower Level features laminate flooring throughout with a kitchen and bedroom with separate entrance. Potential income property live in or rent out. **Outdoor Oasis: ** Step outside to an oversized backyard, perfect for barbecues, gardening, or simply relaxing in the sun. - **Convenient Location: ** Located close to schools, parks, shopping centers, and public transport, this bungalow offers both tranquility and accessibility. Whether you're a first time buyer, a small family, or looking to downsize, this charming bungalow is a must-see. Don't miss your chance to make this lovely home yours! (id:55499)
RE/MAX Ultimate Realty Inc.
224 - 1182 King Street W
Toronto (South Parkdale), Ontario
Step into modern elegance and comfort with this brand new 2 BR + 2 Bath suite at the highly anticipated XO2 Condos. Boasting 732 sq ft of thoughtfully designed interior space, this home features expansive floor-to-ceiling, double-glazed insulated windows that flood the space with natural light. The open-concept layout seamlessly connects the living and dining areas, leading out to a spacious wraparound terrace perfect for effortless indoor-outdoor living.Residents will enjoy over 18,000 sq ft of premium amenities, including 24/7 concierge service, a cutting-edge fitness center with yoga studio, boxing room, cardio and strength zones equipped by Freemotion Fitness (powered by iFit). Families will love The Children's Den, a vibrant space with a playroom, art and reading rooms, movie hub, and ball pit.Outdoor amenities feature BBQ stations, a bocce court, and an upscale urban terrace with a bar, lounge areas, and breathtaking views of Lake Ontario. Additional perks include a private dining room, resident lounge with pool table, golf simulator, and The Game Zonea collection of spaces designed for both relaxation and social connection. (id:55499)
Royal LePage Your Community Realty
51 - 7030 Copenhagen Road
Mississauga (Meadowvale), Ontario
Charming 4-Bedroom, 2 Full Bathroom and 2 Powder Room Townhome In The Desirable Meadowvale Area Of Mississauga. This Spacious Single-family Townhome Is An Ideal Opportunity For First-time Homebuyers Or Savvy Investors Looking To Secure A Property In A Sought-after Location. Situated In The Vibrant Meadowvale Neighborhood, This Home Offers A Perfect Blend Of Comfort, Convenience And Natural Beauty. Main Floor Features A Bright And Airy Living Room With Ample Natural Light And Views Of The Front Yard. A Separate Formal Dining Room, Perfect For Hosting Family Dinners. An Upgraded Eat-in Kitchen, Featuring Newly Renovated Quartz Counters, Plenty Of Storage Space And Walk-out To A Balcony, Ideal For Outdoor Relaxation. Upper Level Features A Generously Sized Primary Bedroom With A 4-piece Ensuite And A Walk-in Closet, Two Additional Large Bedrooms With Plenty Of Closet Space And A Beautifully Upgraded 4-piece Bathroom. The Lower Level Presents A Fully Finished Basement With A Separate Entrance, Offering A Cozy Rec Room, A Large Additional Bedroom, A Laundry Room, A Convenient 2-piece Bathroom And Walk-out Access To The Backyard. This Additional Space Is Perfect For An Extended Family Or Nanny Suite. Exterior & Additional Features Include A 1-car Garage With Additional Parking For 2 Cars In The Driveway. A Tranquil Backyard Backing Onto Serene Greenspace, Providing Easy Access To The Terry Fox Trail And Lake Aquitaine Perfect For Outdoor Enthusiasts And Nature Lovers. Furnace, A/C, Hot Water Tank Replaced December 2018. Electrical Panel Updated In 2021. Close Proximity To Schools, Transit, Shopping And Major Highways. Dont Miss This Exceptional Opportunity To Own A Home In A Prime Location With Endless Potential! (id:55499)
Right At Home Realty
47 Irwin Crescent
Halton Hills (Georgetown), Ontario
Income Potential! An inviting covered porch welcomes you to this one-of-a-kind home featuring spacious and versatile living space with a separate ground-level in-law suite perfect for guests, family, home office or whatever your heart desires. Situated in a quiet, family-friendly neighbourhood on a large mature lot, this home and property have so much to offer! An inviting foyer with access to the 3-piece bathroom sets the stage for this unique property. The main level features a sun-filled living room with hardwood flooring, peek-a-boo window to the breakfast/dining area and bay window with views over the tree-lined street. A well-designed eat-in kitchen offers great counter space and walkout to a party-sized deck overlooking the large private yard and beautiful perennial gardens. A 3-season sunroom adds to the living space, bringing the outside in the perfect place to relax with your morning coffee and a good book. The upper level offers 4 spacious bedrooms all with hardwood and the main 4-piece bathroom. Adding to the enjoyment is the finished basement with rec room boasting a cozy electric fireplace, laundry/utility room and plenty of storage. The self-contained in-law suite offers a large living room, eat-in kitchen, bedroom, and 3-piece bathroom. Two outside entrances (side and sunroom) plus one from the home add to the versatility and enjoyment. Parking for 3 cars in the driveway is a bonus. Great location. Close to schools, parks, shops and the fabulous Hungry Hollow Trail. (id:55499)
Your Home Today Realty Inc.
1310 Duncan Road
Oakville (Mo Morrison), Ontario
Nestled in the prestigious Morrison neighbourhood of Southeast Oakville, this meticulously renovated custom home rests on a 75ft x 150ft south-facing lot. Thoughtfully redesigned from the studs, it seamlessly blends high-end finishes with a family-focused, modern layout.Oversized windows flood the space with natural light, highlighting the white oak flooring and custom millwork throughout. The open-concept kitchen and family room create a warm, inviting atmosphere, featuring top-tier appliances, custom cabinetry and a large center island with seating for 3. Just off the kitchen, the sunroom extends your living space, offering views of the landscaped backyard, mature trees, and a large deck.The formal living and dining room are perfect for hosting, with soaring 13-foot ceilings and a cozy wood-burning fireplace, adding to the homes welcoming feel.Upstairs, the large primary suite offers a private retreat, complete with a spa-inspired ensuite featuring heated floors, dual sinks, a walk-in shower with bench seating, and a freestanding tub. Two additional generously sized bedrooms provide comfortable accommodations for family or guests.The fully finished basement extends the living space with a spacious recreation room, a well-equipped laundry area with a task sink, and a private nanny suite featuring a walk-in closet and a three-piece bathroom.Combining contemporary design, luxurious finishes, and an exceptional location, this home is the epitome of family living in one of Oakvilles coveted neighbourhoods. (id:55499)
Century 21 Miller Real Estate Ltd.
4240 Taffey Crescent
Mississauga (Erin Mills), Ontario
Welcome to this beautifully renovated detached home in the heart of sought-after Erin Mills! Over $150,000 has been invested in a top-to-bottom transformation, making this property truly move-in ready and packed with thoughtful upgrades. Step inside and you'll instantly feel at home. Conveniently located near Credit Valley Hospital, Erin Mills Town Centre, and the University of Toronto, with easy access to Hwy 403, 407, and the QEW for seamless commuting. Highlights Include: Brand new roof and gutter system All-new appliances: fridge, stove, washer & dryer Freshly painted with new flooring throughout Gorgeous new primary ensuite bathroom Fully finished basement with a custom pet washing station Upgraded exterior walls and new interlocking Professionally designed new landscaping. Nestled on a mature lot surrounded by towering trees and lush gardens, the backyard is a private oasis ideal for family fun, entertaining, or peaceful moments outdoors. (id:55499)
First Class Realty Inc.
565 Indian Summer Trail
Mississauga (Hurontario), Ontario
Newly renovated Furnished Basement Apartment, 3 bedrooms , 2 full bathrooms. Separate entrance. On a Great Location. 1 parking space on drive way. Minutes To Hwy 403&401. Heartland center and Square one shopping center. Rivergrove Comunity center . (id:55499)
Sam Mcdadi Real Estate Inc.
3813 - 30 Shore Breeze Drive
Toronto (Mimico), Ontario
Welcome To This Bright 1 Bed + Tech Unit By Empire. Great North East Views Of Dt Skyline Including Cn Tower And Lake Ontario. 480 Sqft Boasts Open Layout W/ 9Ft Ceiling. The Unit Comes W/ 1 Parking And A Locker. Easy Access To Public Transport, Metro, Restaurants, Banks, Highway And Much More. Great Amenities: Saltwater Pool, Gym, Training Studios, Games Room, Lounge, Dining Room, Party Room, Theaters, Guest Suites, And Rooftop Patio. (id:55499)
Utopia Real Estate Inc.
20 Woodward Avenue
Brampton (Brampton North), Ontario
Welcome to 20 Woodward Ave, a custom built family and multi generational family home, situated in the Brampton North community. This expansive home encompasses 4 generous bedrooms, complemented by a versatile 5th bedroom on the main floor, and an additional 3 bedrooms in the fully finished basement, catering perfectly to larger families or those seeking ample space for guests. Boasting a total of 5 well-appointed bathrooms, this home promises convenience and comfort for all. With an impressive square footage of 3113 sqft, the property harmoniously blends grandeur with functionality. Set on a well proportioned 50x130 lot, the layout of this property is ideally suited for the addition of a pool, promising a luxurious outdoor retreat for summer enjoyment. The thoughtfully designed outdoor space invites possibilities for landscaped gardens and outdoor living areas. Embrace the opportunity to own this home that expertly accommodates the evolving needs of family life. All while being positioned with inclose proximity to schools, parks, shopping, major highways and transit. A true treasure in Brampton North. W/I Closet & W/O TO Balcony, 2 Br W/ Juliet Balcony. 4th Br W/W/0 TO Balcony, Fin walk-Up Bsmnt W/2Kitchens, Huge Living & 2 Full wr. Stam ** This is a linked property.** (id:55499)
Property.ca Inc.
120 - 234 Kerr Street N
Oakville (Co Central), Ontario
Get ready to move in at The Deane! Sophisticated new opportunity in the irreplaceable location Of Kerr Village. This stunning brand new 2 bedroom 2 and a half bath townhouse condo with 11 ft ceilings, is the epitome of luxury living. The stylish boutique condominium is just steps away from Lake Ontario, Downtown Oakville, parks and trails. The Deane offers luxury amenities including13,000 sq ft of courtyard, concierge, gym and party room to name a few. Luxury finishes throughout the unit with your ability to customize. One parking spot is included. (id:55499)
Orion Realty Corporation
16 Dawson Crescent
Brampton (Brampton North), Ontario
Bright and Spacious 3 Bed 2 Bath Townhome located in a family oriented neighborhood, the split level living space has a formal dining room overlooking the living room with soaring high ceilings, and large windows that flood the space with natural light. Well-appointed modern kitchen, complemented by stainless steel appliances. Fully fenced backyard nestled against the Etobicoke Creek Trails this home offers everything you need with convenient access to schools, parks, shopping and highways. Enjoy direct garage access from inside the home, making daily life convenient. (id:55499)
RE/MAX Hallmark Realty Ltd.
340 Thimbleweed Court
Milton (Mi Rural Milton), Ontario
Welcome to this beautifully appointed semi-detached home in one of Milton's newest and most desirable neighborhoods. Designed with comfort and style in mind, the main level features soaring 9-foot ceilings, hardwood flooring throughout (no carpet!), and LED pot lights that highlight the bright, open-concept layout. The spacious primary retreat includes a luxurious 5-piece ensuite and a walk-in closet, while the convenience of upper-level laundry enhances daily living. Enjoy added privacy in the fully fenced backyard perfect for relaxing or entertaining. Ideally located near Tremaine Road and the future Hwy 401 interchange, with top-rated schools and Walker Park just a short stroll away. Some images have been virtually staged. (id:55499)
RE/MAX Aboutowne Realty Corp.
1615 Petrie Way
Mississauga (Clarkson), Ontario
Welcome to your dream home, a magnificent 3,648 sq ft + basement luxury property nestled in a highly sought-after pocket of Clarkson near the lake. This exquisite residence offers an unparalleled blend of opulence and comfort, featuring 4 spacious bedrooms and 6 beautifully appointed bathrooms. As you step inside, be captivated by the soaring 10-foot ceilings that create an airy and inviting atmosphere throughout the main floor. The heart of the home is the massive chef's kitchen, outfitted with top-of-the-line appliances, custom cabinetry, and an expansive island, perfect for culinary enthusiasts and entertaining guests. Incredible finishes and meticulous attention to detail are evident in every corner of this exquisite property.. The second floor offers four well-sized bedrooms, each with its own ensuite bathroom, providing privacy and luxury for everyone. The primary suite is a true sanctuary, featuring a grand bathroom with upscale fixtures and an expansive walk-in closet to accommodate all your wardrobe needs. Retreat to the finished basement that boasts heated floors for ultimate comfort, a temperature-controlled wine cellar for your collection, a flex room that can be a bedroom or gym to maintain your active lifestyle, and a custom wet bar, ideal for hosting gatherings across from the gorgeous fireplace. The full bathroom in the basement adds convenience for family and guests alike. Step outside to your fully fenced private yard, surrounded by mature trees that provide a peaceful haven for relaxation and outdoor activities. The in-ground sprinkler system ensures the lush landscaping remains vibrant year-round. This luxury home embodies refined living in a premier lakeside location, combining elegant design with key modern amenities. Minutes to the the Clarkson Go train, lake & parks. Quiet & secluded area of Southern Mississauga. (id:55499)
Sam Mcdadi Real Estate Inc.
95 - 5535 Glen Erin Drive
Mississauga (Central Erin Mills), Ontario
Discover this bright, corner-unit 3-bedroom, 2-bathroom, 2-storey condo townhouse in Mississaugas top-ranked school district. At 1,310 sq. ft., the well-maintained interior greets you with a sun-filled living room boasting 12-ft ceilings and rich hardwood floors across the first and second levels. The open-concept dining area and kitchen flow seamlessly to a wrap-around porch, where you can relax overlooking an oversized, private yard. Downstairs, a fully finished basement rec room offers versatile space for a home office, gym or media lounge. Upstairs, three bedrooms provide comfortable accommodations, while the primary bedrooms generous closet space complements easy access to the full bath. Move right inthis home is ready for daily livingand personalize to your taste with simple updates like fresh paint, lighting fixtures, or custom storage solutions in the basement. Located steps from major shopping, top schools (Thomas Street middle school &John Fraser Secondary School), Grocery Stores, Banks and Transit, and just minutes from Highways 403, 407 and the QEW, youll enjoy effortless access to everything Mississauga has to offer. Book your private viewing today and envision life in a home where comfort meets opportunity. (id:55499)
Bay Street Group Inc.
301 - 234 Kerr Street S
Oakville (Oo Old Oakville), Ontario
Get ready to move in at The Deane! Sophisticated new opportunity in the irreplaceable location Of Kerr Village. This stunning brand new 1 bedroom 1 full bath condo apartment. Walking distance to public transit, steps to the lake and Downtown Oakville, as well as parks and trails. The Deane offers luxury amenities, including 13,000 sq ft courtyard, concierge, gym and party room to name a few. Luxury finishes throughout the unit with your ability to customize. (id:55499)
Orion Realty Corporation
124 - 1585 Rose Way
Milton (Cb Cobban), Ontario
Welcome To Your New Home On Rose Way!This Stunning, Never-Before-Lived-In 2-Bedroom, 2-Bathroom Townhouse Is The Perfect Blend Of Modern Elegance And Comfort. Enjoy An Open-Concept Layout Flooded With Natural Light, Making It Ideal For Both Entertaining And Relaxing. The Sleek Kitchen Features Stainless Steel Appliances, While Elegant Laminate Flooring Flows Throughout The Spacious Principal Rooms.Step Outside Through The Walkout To Your Private Front Terrace, Perfect For Outdoor Living. With In-Unit Laundry, Underground Parking, And A Storage Locker, This Home Has All The Conveniences You Need. Surrounded By Green Space And Nestled In A Vibrant Community, You'll Have Easy Access To Essential Amenities, Including Hospitals, Shopping, And Milton Go Station.Don't Miss Out On This Incredible Opportunity To Live In A Brand-New, Beautifully Upgraded Townhouse In One Of The Most Desirable Locations. Make It Yours Today! **Tenants To Pay 100% Utilities** (id:55499)
Century 21 Royaltors Realty Inc.
302 - 1421 Walker's Line
Burlington (Tansley), Ontario
Welcome to one of the most sought-after buildings in the Tansley District! This fully renovated, sun-drenched corner suite offers over 1,000 sq. ft. of beautifully updated living space and arguably the best exposure in the complex.Step inside to find Torlys vinyl click cork-backed flooring throughout, paired with stylish new tile in both bathrooms. The modern kitchen features quartz countertops, stainless steel appliances, and a layout that leads effortlessly to the balconyperfect for BBQs and entertaining.The bright and spacious primary bedroom includes a full ensuite bath, while the convenient in-suite laundry adds to the comfort and ease of daily living.Enjoy access to a clubhouse with a gym and party room, plus ample visitor parking, which is a rare bonus in the area. You'll love the walkable lifestyle with restaurants, shopping, the community center, and Tansley Woods Park just steps away. Commuting is easy with quick access to the QEW and Appleby GO.This turnkey suite is the perfect blend of style, space, and location. Just move in and enjoy! (id:55499)
RE/MAX Realty Services Inc.
3601 - 38 Annie Craig Drive
Toronto (Mimico), Ontario
Be the first to live in this stunning brand new 1-bedroom + den condo at 38 Annie Craig Dr, Suite 3301! Enjoy breathtaking views from the 33rd floor of this modern, open-concept unit featuring high-end finishes, full-sized stainless-steel appliances, and floor-to-ceiling windows. The spacious den is perfect for a home office or guest area. Located in the sought after waterfront community of Mimico, your just steps to the lake, parks, trails, transit, and shops. World-class building amenities included. A perfect blend of luxury and lifestyle! Steps from the waterfront trails, Humber Bay Park, yacht clubs, and an array of dining options. With Metro grocery store, LCBO, cafes, and TTC transit just around the corner, you'll love the convenience and lifestyle this location offers. Experience luxury lakeside living at its finest! (id:55499)
The Agency
231 Grenview Boulevard S
Toronto (Stonegate-Queensway), Ontario
Enchanting Stone Cottage Reimagined Through a Masterful Renovation, Restoration, and Seamless Addition By Renowned Designer Peter Marzynski of PHD Design. Set on a Quiet Street in Desirable Sunnylea, This Extraordinary Home Blends Timeless Craftsmanship With Refined Modern Living. Striking Stone Exterior, Hand - Split Cedar Shake Roof, Leaded and Stained Glass Windows, and Quarter - Sawn Oak Floors Throughout. Vaulted Ceilings and Skylights Fill the Living Space With Light, Anchored by a Beautifully Restored Original Stone Fireplace and Custom Built - Ins. Professionally Landscaped Grounds With a Stunning Outdoor Stone Gas Fireplace Create a Private Urban Oasis. Steps To The Subway, Top - Rated Schools, and Kingsway Village. Enjoy the Best of Both Worldspeaceful Residential Living With Unmatched Urban Convenience. This is More Than a Homeits a Rare Offering Where Beauty, Comfort, and Craftsmanship Come Together in Perfect Harmony. (id:55499)
RE/MAX Professionals Inc.
1017 Roselawn Avenue
Toronto (Briar Hill-Belgravia), Ontario
Beautiful-Prime Eglinton West, 4 bedroom, 2 bathroom, 3 Storey Free Hold-All Brick End Unit Townhouse, with Separate Rear Attached Garage! Original Family Owners! Super Clean, Bright & Spacious Family Home with Over 2,000sqft of Living Space (Including Basement)! Hardwood Floors & Ceramics Through Out. A Commuters Dream-Minutes to Eglinton West Subway Station, Eglinton Ave w, T.T.C, Eglinton Cross Town L.R.T and L.C.B.O! Solid Steel Beam Constructed through Out-Including Huge Solid Steel Beam Garage-approx. 21ft x 10ft. Private Fenced Backyard with Natural Gas B.B.Q. Line! Rough-in Central Vacuum. High Velocity Intergraded Combination Heating System. Steps to schools, parks, restaurants, shopping, Allen Rd/401/400/Airport + much, much more. (id:55499)
Royal LePage Security Real Estate
316 - 3525 Kariya Drive
Mississauga (City Centre), Ontario
WELCOME TO THE ELLE CONDOS, LOCATED IN THE HEART OF DOWNTOWN MISSISSAUGA SQUARE ONE AREA, WHERE CONVENIENCE MEETS COMFORT. SITUATED IN AN EXCELLENT LOCATION, STEPS TO ALL AMENITIES- SQUARE ONE MALL, PUBLIC TRANSIT, SHERIDAN COLLEGE, RESTAURANTS/BARS AND EXCELLENT PUBLIC SCHOOLS, THIS UNIT IS EVERYTHING AND MORE FOR THE YOUNG WORKING PROFESSIONAL OR COUPLES. SHOW WITH CONFIDENCE, THE BUILDING OFFERS 24 HOUR SECURITY, INDOOR POOL, MEDIA ROOM, LIBRARY, GYM, GUEST SUITES AND AN OUTDOOR KIDS PLAY AREA. TENANTS NEED TO PAY HYDRO. ALL OTHER UTILITIES INCLUDED; WATER, HEAT AND AC (id:55499)
RE/MAX Gold Realty Inc.
906 - 320 Mill Street
Brampton (Brampton South), Ontario
Beautifully appointed two bedroom condo + solarium (den) that perfectly blends comfort and style and offering unobstructed west-end picturesque views. Large (1,227 sq ft), bright, and spacious with a generous sized living/dining area and primary bedroom, complete with wall to wall windows that bathe the space in natural light. The piece de resistance is the large solarium - also featuring wall-to-wall windows - creating a bright, inviting atmosphere all year-round. Versatile for guests, a home office, or simply additional living space. This condo has a great layout with a functional, open concept design, ideal for entertaining. Freshly painted and ready to move-in! Rare TWO parking spaces! Owned storage locker! Ideal location close to Sheridan College, shopping, restaurants, and recreation centres. Short drive to 407, 410, and 401. Walking distance to public transit, bus depot, and Shoppers World. Enjoy beautiful walking trails - with a serene ravine - at your doorstep. Your daily retreat into nature. Impeccable building with 24 hour security and amazing amenities! (id:55499)
Royal LePage Realty Plus
Main - 44 Saybrook Avenue
Toronto (Stonegate-Queensway), Ontario
Welcome to Norseman Heights Neighbourhood! This Bright and Spacious Detached 3 Bedroom Bungalow Features Generously Sized Separate Living and Dining Rooms. Hardwood Flooring. An Eat-In Kitchen with Durable Vinyl Flooring. Decorative Fireplace in Living Room. Linen Closet and Shared Use of Washer and Dryer with Laundry Sink and Plenty of Cabinets. Large Windows Bathe this Home with Sunshine. Enjoy Parking for 2 Cars! Easy Access to Highway and TTC. Great Neighbourhood Amenities: Groceries, Dining, Fitness, Norseman Community Pool and Much More. Lots of Green Space: Lora Hill and Fairfield Parks Just Steps Away. Nearby Tom Riley Park Offers a Soccer Field, Tennis and Pickleball Courts. Highly Rated Schools, Check Out the HoodQ Report. A Must-See Gem! (id:55499)
Sutton Group Realty Systems Inc.
245 Falstaff Avenue
Toronto (Maple Leaf), Ontario
Traditional well maintained bungalow in the prized Maple Leaf neighbourhood! 3 bedroom main level (front bedroom converted to dining room & can easily be converted back), with a large 5 piece washroom on the main! Hardwood floors & tile throughout! Great home to renovate and add your personal touch! Spacious basement with a walk-up separate entrance to the backyard. Full kitchen in the basement, and great ceiling height! Premium 50 x 120 ft lot, plus an oversized detached double car garage. Close to all amenities, including the brand new St Fidelis Catholic Elementary School, Grocery Shopping, TTC transit, and Hwy 400/401 access! (id:55499)
Keller Williams Referred Urban Realty
1227 Alexandra Avenue
Mississauga (Lakeview), Ontario
Lakeview Community, 1277 Alexandra Avenue Where Space Meets Serenity Step into a realm where opportunity and charm converge. This delightful 4-bedroom, 2-bathroom detached home boasts a remarkable 36.5 x 297 ft lot, offering an expansive backyard oasis that's a rare find in the Lakeview neighborhood Key Features: Spacious Living: Four generously sized bedrooms provide ample space for families, guests, or home offices. Modern Amenities: Two well-appointed bathrooms ensure comfort and convenience for all household members. Expansive Lot: The deep lot offers endless possibilities be it gardening, entertaining, or future expansion Prime Location: Nestled in the sought-after Lakeview community, enjoy proximity to top-rated schools, parks, shopping centers, and easy access to major highways. Why 1277 Alexandra Avenue Stands Out: a harmonious blend of space, comfort, and potential. Its vast lot size surpasses many in the vicinity, presenting a canvas for your dream outdoor retreat or future home enhancements. Don't Miss Out: Opportunities like this are rare. Whether you're a growing family, an investor, or someone seeking a tranquil haven close to urban conveniences, 1277 Alexandra Avenue is the perfect match. (id:55499)
RE/MAX Escarpment Realty Inc.
282 Tudor Avenue
Oakville (Wo West), Ontario
Welcome to this exclusive enclave of Fernbrook homes known as The Royal Oakville Club, minutes from Downtown Oakville. This model features over 4000 square ft and has over $1M in builder upgrades. This home has been designed and customized for the most discerning buyer. It Features a functional floorplan with high ceilings throughout the home including a 15ft great room. The home features 4 ensuite rooms on the second level all with private ensuites and heated floors throughout the home in tiled areas. Custom Downsview cabinets are fitted throughout the home including a quartzite kitchen counter and designer finishes, along with custom light fixtures and wall accents to compliment the design features of the home. The lower level features a bar area, rec room, media room and full bedroom with ensuite. Additionally, this premium lot features professional landscaping, garage with epoxy flooring, and heated exterior front patio steps. The backyard leads to a built-in BBQ & Loggia. LUXURY CERTIFIED. (id:55499)
RE/MAX Escarpment Realty Inc.
4203 - 1928 Lakeshore Boulevard
Toronto (High Park-Swansea), Ontario
Welcome To Mirabella Condos Sub Penthouse Unit 4203, A Beautiful Condominium Waiting For You To Live In. This 2 Bedroom Suite Features Beautiful Finishes And Views From Balcony And Bedroom Of Both HighPark & The Lake. Over $30, 000 worth of cabinetry added! Brand New Amenities Including Pool, Sauna, Fitness Centre, Furnished Guest Suites, Bbq Area, Outdoor Terrace With Amazing Views. Excellent Location; Close To Transit, Shopping & Easy Access To The Gardiner. Unit is partially furnished. All cabinetry inside done by high end kitchen dealer Irpinia Kitchens. (id:55499)
RE/MAX Experts
5433 Sixth Line
Milton (Mi Rural Milton), Ontario
Discover 5433 Sixth Line, a 1-acre gem tucked away in Milton's picturesque countryside, perched above Sixteen Mile Creek. This craftsman-style home was fully transformed in 2014, with a 1000+ square foot addition enhancing its charm. Just minutes from Milton's core, it strikes an ideal balance between serene country life and urban accessibility. Step inside to a light-filled haven boasting three bedrooms, two bathrooms, and over 2100 square feet of family-friendly space. The living room, warmed by a wood-burning fireplace, invites cozy evenings, while the kitchen dazzles with solid wood cabinetry, a 7-foot island, granite countertops, and GE appliances. Two generously sized bedrooms and a four-piece bathroom complete this main level. The dining rooms striking 23-foot ceilings draw the eye upward to a staircase that leads to a secluded primary suite - a true retreat with vaulted ceilings, expansive windows, and a walk-in closet featuring built-in organizers. The ensuite offers a glass-enclosed shower with a bench, a jacuzzi tub, and heated floors for ultimate relaxation. The partially finished lower level includes a rec room and ample storage, adding versatility. Outside, unwind on the deck with coffee or wine, soaking in the tranquil, private yard and scenic vistas. With two driveways and a two-car garage, this property is the complete package. RSA. (id:55499)
RE/MAX Escarpment Realty Inc.
429 - 80 Marine Parade Drive
Toronto (Mimico), Ontario
Life by the lake! Welcome to Waterscape by Monarch. This cozy 1 Bedroom + Den offers open concept living with breathtaking views of the water. Comfortable bedroom with ensuite & a den for your HYBRID work schedule! The condo boasts fantastic amenities from an indoor pool, gym, rooftop terrace with BBQ and concierge services. Marine Parade has the best of both worlds, close proximity to downtown yet far enough to enjoy the waterfront, the trails and yacht club. Come see it for yourself! (id:55499)
Keller Williams Referred Urban Realty
30 Allendale Road
Brampton (Brampton East), Ontario
Welcome to this well maintained 4-bedroom detached home, situated on a spacious pie-shaped lot. This home features a generously-sized living room, a separate dining room, and a well-appointed kitchen located at the back of the home for easy supervision of the kids. The entertainment-ready back deck is perfect for hosting gatherings. The home also includes a professional office with separate access from the backyard allocating two thirds of the garage, ideal for remote work. 4 Car parking. Dont miss out on this incredible opportunity! Upgrades include, Newer Furnace and A/C, New Siding 2020, Roof 2018, newer concrete on drive 2018 (id:55499)
Realty Wealth Group Inc.
43 Bethnal Avenue
Toronto (Stonegate-Queensway), Ontario
Sunny Sunnylea! Welcome to this cherished family home tucked away on a quiet cul-de-sac in one of the west end's most sought-after neighbourhoods. From the moment you arrive, you'll feel the inviting charm and cozy interior that make this house feel like home. Originally a three-bedroom layout, this home was thoughtfully reconfigured to create an open-concept kitchen and dining area on the main floor, perfect for modern living and entertaining. The kitchen offers ample cabinetry and counter space, seamlessly flowing into a bright, sun-filled dining area -perfect for hosting memorable meals with family and friends. Step through sliding glass doors to a private, south-facing deck that overlooks an enchanting backyard with interlocking brick pathways, vibrant perennial gardens, and a tranquil pond-your own slice of outdoor serenity. The cozy living room features a large picture window framing the beautifully landscaped front garden, dotted with lovely trees and blooming flowers- a peaceful view all year round. Upstairs, you'll find two generously sized bedrooms and a renovated, spa-inspired bathroom offering comfort and style. The finished lower level adds fantastic versatility, featuring a spacious family room, two-piece bath, bookcases, ample storage, and plenty of closet space. Ideal for families, located just steps to a great school, playgrounds, and green spaces. Enjoy the convenience of nearby lakefront trails, TTC access, major highways, local grocers, boutiques, and the vibrant restaurants and pubs of The Kingsway. Don't miss your chance! Come see it today. You'll be glad you did! (Fireplace not Functional) (id:55499)
Royal LePage Real Estate Services Ltd.








