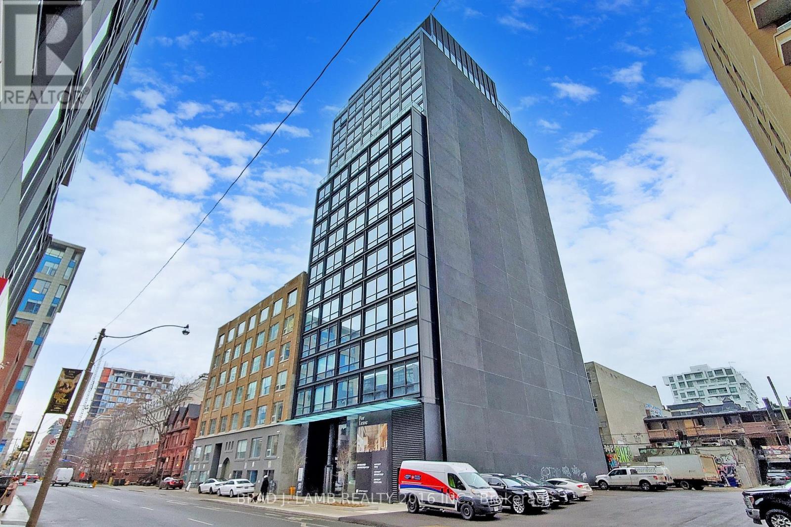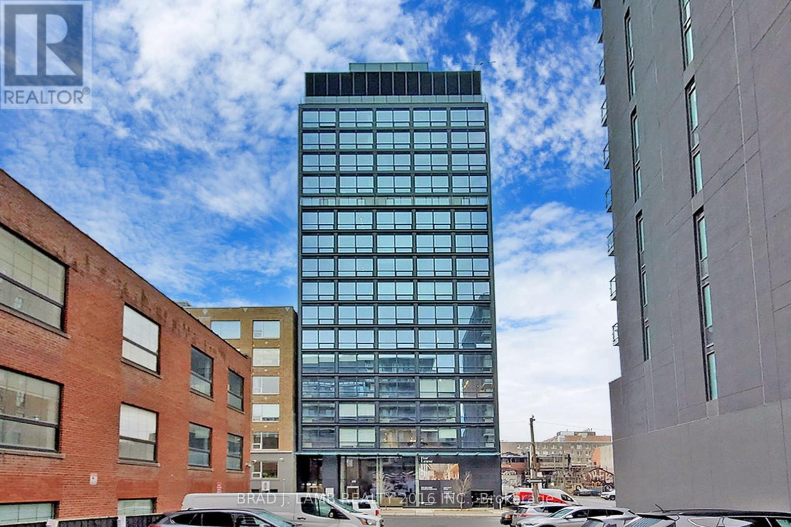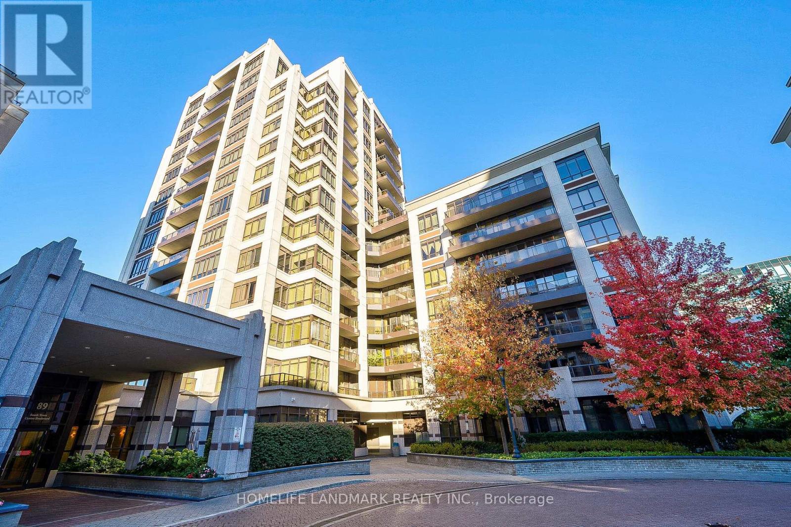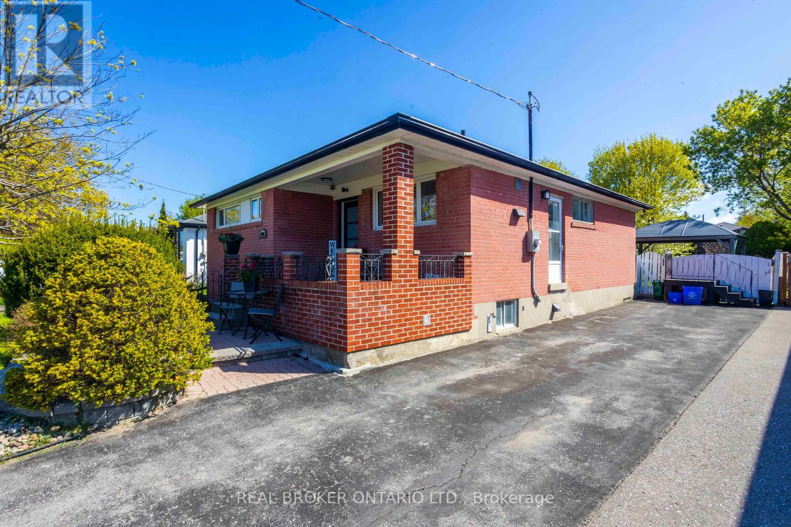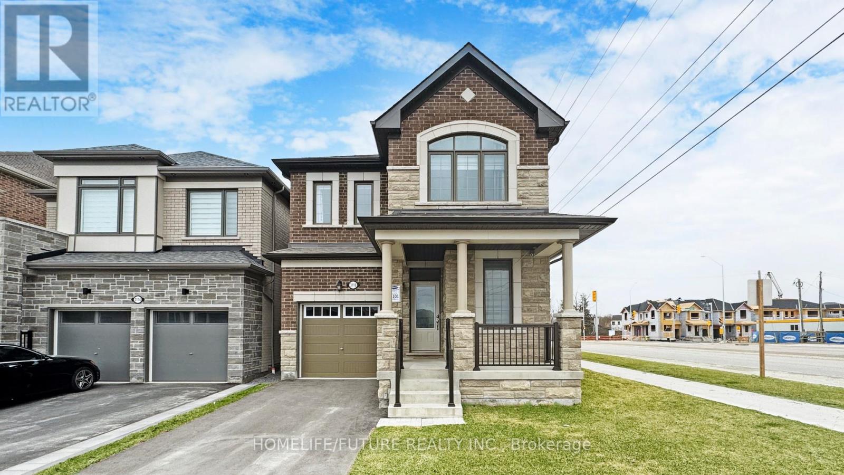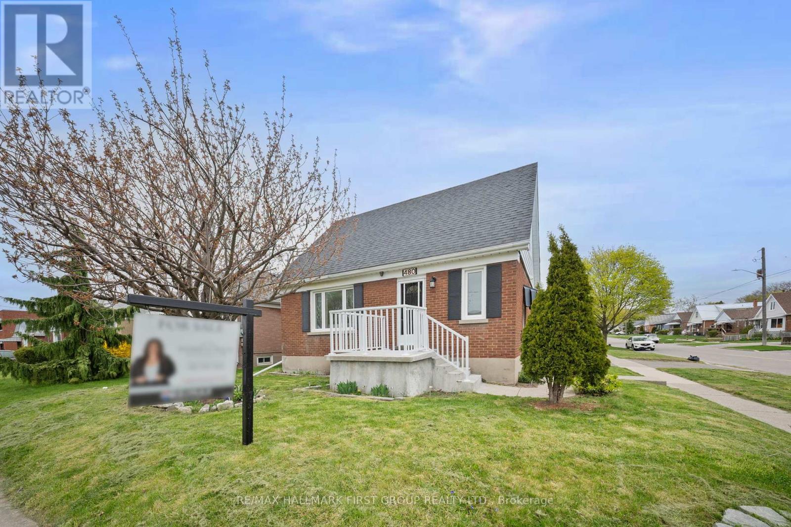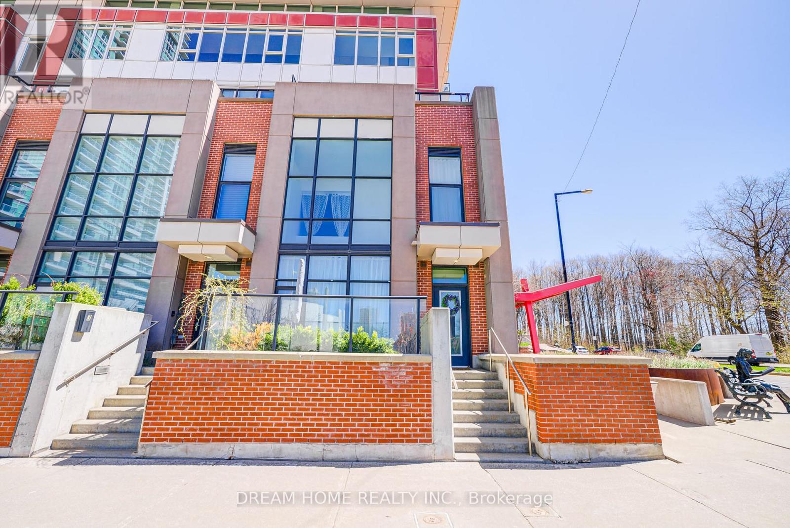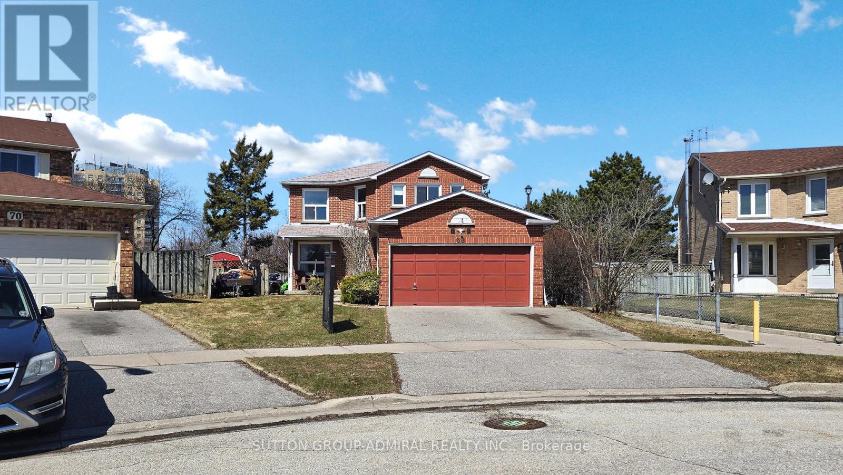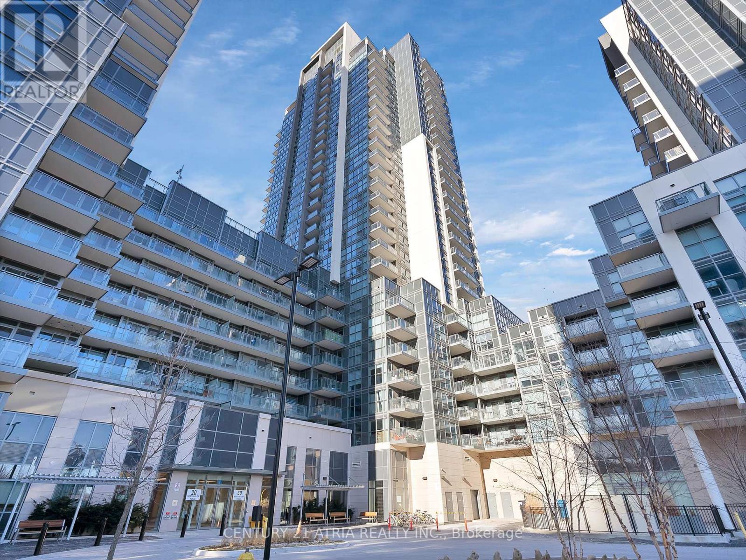3803 Master Bedroom - 252 Church St Street Nw
Toronto (Church-Yonge Corridor), Ontario
Best Deal! Must See! Toronto Center! Brand New! Never-Lived-In! Really Luxury! Quite Bright! Unique Location! Very Close To All Amenities! Eaton Centre, Universities, Schools, Shopping Centers, Financial Districts, Hospitals, Entertainment Venues, TTC, Subway, Etc. Super Nice Landlord! Please Come On! Please Do Not Miss It! Fully Enjoy The Highest Quality Of Real Life !!!!! (id:55499)
Jdl Realty Inc.
1201 - 458 Richmond Street W
Toronto (Waterfront Communities), Ontario
Live At Woodsworth! Perfect Two Bedroom 791 Sq. Ft. Floorplan With Soaring 10 Ft High Ceiling, Gas Cooking Inside, Quartz Countertops, And Ultra Modern Finishes. Ultra Chic Building With Gym & Party/Meeting Room. Walking Distance To Queen St. Shops, Restaurants, Financial District & Entertainment District. **EXTRAS** Stainless Steel (Gas Cooktop, Fridge, Built-In Oven, Built-In Microwave), Stacked Washer And Dryer. Actual finishes and furnishings in unit may differ from those shown in photos. (id:55499)
Brad J. Lamb Realty 2016 Inc.
202 - 458 Richmond Street W
Toronto (Waterfront Communities), Ontario
Brand New, Never Lived In At Woodsworth. Perfect Junior One Bedroom 519 Sq. Ft. Floorplan With Soaring 10 Ft High Ceiling, Gas Cooking Inside, Quartz Countertops, And Ultra Modern Finishes. Ultra Chic Building With Gym & Party/Meeting Room. Walking Distance To Queen St. Shops, Restaurants, Financial District & Entertainment District. Actual finishes and furnishings in unit may differ from those shown in photos. **EXTRAS** Stainless Steel (Gas Cooktop, Fridge, Built-In Oven, Built-In Microwave), Stacked Washer And Dryer. (id:55499)
Brad J. Lamb Realty 2016 Inc.
Ph15 - 25 Water Walk Drive
Markham (Unionville), Ontario
Rarely offered penthouse in Downtown Markham. 2 bedroom plus den (convertible to 3rd bedroom), 2 full bathrooms, 2 balconies, with EV charging parking and locker. Large floor plan with raised 10' ceilings and high end finishes throughout. Modern kitchen with extended cabinetry and soft close hinges, under cabinet LED lighting, stainless steel built-in appliances, quartz countertops with matching backsplash, and custom island with additional storage. Primary bedroom with 4-piece ensuite bathroom, luxurious walk-in closet, balcony with unobstructed north facing view. Second bedroom with double closet and balcony. Three-piece washroom with upgraded glass shower, soft close cabinets. Large den (8'3" x 10'5") can be used for dining room, office, exercise area or additional bedroom. In-suite laundry with New GE Ultrafast All-In-One Washer/Dryer Combo (2024). Meticulously maintained and freshly painted! Condo fee inc. Rogers Hi-Speed Internet. Residents enjoy top-tier amenities inc. rooftop infinity pool, 24 hour concierge, visitor parking, guest suites, rooftop barbecue, rooftop terrace, gym, billiard room, library/Wi-Fi lounge, party room with dining area and bar. Steps away from Viva buses, supermarkets, banks, walking trails, children's playground, restaurants, including Whole Foods Market, Markham Civic Centre, Cineplex, Unionville and top rated schools. Short drive to Unionville GO Station, Hwy 404/407 and York University. (id:55499)
Homelife New World Realty Inc.
517 - 89 South Town Centre Boulevard
Markham (Unionville), Ontario
Welcome to this beautiful 2 bedroom + den, 2-bathroom condo south facing featuring a thoughtful layout that maximizes space and comfort. Freshly painted with new renovation, this home offers a modern and inviting atmosphere. The versatile den is perfect for a home office or extra living space. Enjoy the convenience of 1 parking spot and 1 locker for added storage. Move in ready, don't miss this opportunity! Easy Access To Public Transit, Highways, Shops, Restaurants, Parks, Markham Theatre, supermarkets, Markham Unionville High School and more! The Staging Photos For Room Arrangement. (id:55499)
Homelife Landmark Realty Inc.
39 Mckeown Street
Essa (Thornton), Ontario
This idyllic haven boasts soaring 10ft ceilings on the main floor, while the upper-level features 9ft ceilings and showcases 8ft interior doors throughout adding richness to the homes aesthetic. Attention to detail is evident in every room with 9 baseboards, crown molding, elegant light fixtures, and upgraded trim and molding work, elevating each space with a touch of sophistication. The main floor showcases an office featuring built in bookshelves and custom cabinetry. A welcoming formal dining room with wainscotting, and custom trim work showcases the meticulous craftmanship which enhances the homes appeal. A butlers pantry connects you to a timeless custom kitchen with built in appliances including a custom refrigerator with custom panels, gas stove top, built in oven, and an island with quartz waterwall countertops. The expansive eat in area features an impressive wall-to-wall sliding door to your private outdoor entertaining area. The lavish living room features coffered ceiling with pot lights, gas fireplace with a marble backdrop, and custom built-ins. Retreat to your oversized primary suite with a custom walk-in closet. Experience luxury in the beautifully designed 5-piece ensuite bathroom featuring porcelain tiles, spacious stand-alone soaking tub, elegant double sinks, and a frameless glass shower. The upper level showcases three additional bedrooms, including a stunning suite with a dedicated 4-pc ensuite. The two remaining bedrooms are thoughtfully connected by a Jack and Jill 3-piece bathroom. One of these bedrooms boasts impressive 12-foot ceilings, adding an extra touch of grandeur. After savoring the beautifully designed interior, retreat to your tranquil backyard and relax in your hot tub under a custom pergola, overlooking an interlocking patio, and landscape lighting. The covered gazebo features pot lights, an outdoor television, gas fireplace, with stone backdrop perfect for entertaining. This stunning home is ready to welcome you! (id:55499)
Keller Williams Experience Realty
1005 Walton Boulevard
Whitby (Williamsburg), Ontario
Dont Miss This Beautifully Maintained 3+1 Bedroom Home With 2 Full Washrooms, Set On A Premium 52x150.91 Lot In The Highly Desirable And Peaceful Williamsburg Community Of Whitby.The Fully Renovated Basement (2020) Features An Oversized Family Room With Above Grade Windows, A Dedicated Office Or A Gym Area, And A Walk-In Pantry. Pot Lights Run Throughout The Home, Enhancing Its Modern Appeal And Natural Light. The Massive Backyard Offers Multiple Areas For Gardening, Fun Family BBQ Gatherings, Hobbies, Along With A Metal Gazebo And Patio, Perfect For Relaxing And Entertaining During The Summer Months.This Home Is Just Minutes From 401, Whitby GO, Public Transit, Shopping, Schools, Parks And More. (id:55499)
Real Broker Ontario Ltd.
3116 Willowridge Path
Pickering, Ontario
Welcome To This Stunning Fully Upgraded 4-Bedroom, 3.5-Bathroom Sherwood Model By Mattamy Homes, Located On A Premium Corner Lot With An Extended Driveway In The Highly Desirable Whitevale Community. Thoughtfully Designed For Everyday Living And Entertaining, This Home Features A Spacious Porch, Perfect For Relaxing, Smooth Ceilings, Builder-Grade Hardwood, And Upgraded Tile Throughout. The Main Floor Offers An Enclosed Den Off The Foyer Ideal For A Home Office Or Study Space Along With A Formal Dining Room And A Spacious Great Room Complete With Framing For A Wall-Mounted TV. The Modern Kitchen Is Both Stylish And Functional, Featuring Quartz Countertop/Backsplash, A Breakfast Bar For Casual Meals, And Stainless Steel Appliances, All Flowing Seamlessly Into The Open-Concept Living Space. Upstairs, You'll Find Four Well-Sized Bedrooms And Three Full Bathrooms, Including A Private Primary Suite With Walk-In Closet And A Custom-Tiled Ensuite, And A Second Bedroom With Its Own Ensuite And Designer Tile Accents Perfect For Guests Or Older Children. 200 Amp Electrical Panel, BBQ Gas Line, Larger Basement Windows, Rough In For Basement Washroom, Pot lights, Custom Blinds, & Lots Of Other Upgrades. Located In The Family-Friendly, Fast-Growing New Seaton Neighborhood, This Home Is Just Minutes From Parks, Trails, Schools, Shopping, And Major Highways, Offering A Perfect Blend Of Comfort, Convenience, And Lifestyle. (id:55499)
Homelife/future Realty Inc.
480 Eulalie Avenue
Oshawa (Central), Ontario
House Hackers- This Ones for You! Beautifully maintained and full of natural light, this 3+1 bedroom, 3 full bathroom home is the perfect blend of comfort, style, and income potential.The updated kitchen and bathrooms feature sleek quartz countertops, offering both elegance and function throughout. With thoughtful upgrades and a sun-filled layout, this home has been lovingly cared for and is truly move-in ready.The fully finished basement includes its own separate entrance, full kitchen, bedroom, and bathroom ideal for extended family, guests, or helping to offset your mortgage. Enjoy a large family-sized backyard perfect for entertaining, parking for up to 4 cars, and an unbeatable location. You're just minutes from Highway 401 and within walking distance to schools, parks, and everyday amenities. Whether you're a first-time buyer, investor, or multi-generational family, this is an opportunity you don't want to miss! (id:55499)
RE/MAX Hallmark First Group Realty Ltd.
1 Town Centre Court
Toronto (Bendale), Ontario
Welcome to this truly rare Loft-Style 3 Bedroom Corner Townhouse! It is 1,295 sq.ft. corner unit, with an additional 74 sq.ft. private patio, offers unparalleled luxury in the heart of Scarborough City Centre. Designed to impress with a modern open-concept layout, soaring floor-to-ceiling windows, a spectacular 21 ft ceiling in the living room, 9 ft ceilings throughout the second floor, and sun-drenched west and south exposures. The home has been tastefully upgraded with 3-year new engineered hardwood floors, custom tile flooring at the entryway, customized bay windows, custom built-in shoe closet, custom curtains, custom his & hers closet space in the master bedroom and elegant French-style arched doorways, along with countless thoughtful details that add warmth and sophistication. The loft-style second floor offers a beautiful overlook into the main living area, adding a contemporary and airy charm. Enjoy the convenience of two private entrances. Very convenient location, Walk to Scarborough Town Centre, supermarkets, TTC, YMCA, and the STC Library, with quick access to Highway 401. Amenities include 24-hour security, an indoor pool, whirlpool, and a fully equipped gym. This is not just a home, it's a lifestyle. (id:55499)
Dream Home Realty Inc.
68 Patterson Crescent
Ajax (Central), Ontario
Welcome To 68 Patterson Cres In Ajax. A Charming Four-Bedroom Family Home Located On A Quiet Street In Central Durham. This Property Sits On An Irregular Lot Backing Onto A Lush Greenbelt,Offering Both Privacy And Serenity. Close Proximity To Hwy 401, Hwy 2, GO Train, Shopping, And Schools Makes This An Ideal Location For Families And Commuters Alike. Boasting 1,865 Sq. Ft.Of Living Space, This Bright Home Is Filled With Natural Sunlight Throughout. The Main Floor Features Direct Access To The Garage, A Separate Living Room And Family Room, An Eat-In Kitchen, And A Convenient Main-Floor Laundry Room. Upstairs, The Spacious Bedrooms Provide Comfort And Functionality For The Whole Family. The Finished Basement Is A Standout Feature,Complete With A Kitchen And Dry Bar Perfect For Entertaining Or Offering In-Law Suite Potential.Don't Miss Out On This Fantastic Opportunity To Own A Home In A Sought-After, Family-Friendly Neighbourhood! (id:55499)
Sutton Group-Admiral Realty Inc.
Sotheby's International Realty Canada
1505 - 30 Meadowglen Place
Toronto (Woburn), Ontario
TWO BEDROOM + DEN CORNER UNIT, FEATURING 842 SQUARE FEET, COMES WITH TWO WASHROOMS ON THE 15TH FLOOR FACING NORTH WEST,Everything In Close Proximity. Transit, Stc, Hwy 401, Hospital, U Of T ScarboroughCampus, Centennial College & Community Centre. Gym, Indoor Pool, Yoga Studio, Steam Room, PartyRoom, Parking & Locker Incl. 24 Hrs Security/Concierge. Also included is unit 134, Level D and Unit 16 Level C, Allow 72 Hours Irrevocable Seller Schedules to accompany all offers. Buyer to verify taxes, rental equipment, parking and any fee (id:55499)
Century 21 Atria Realty Inc.


