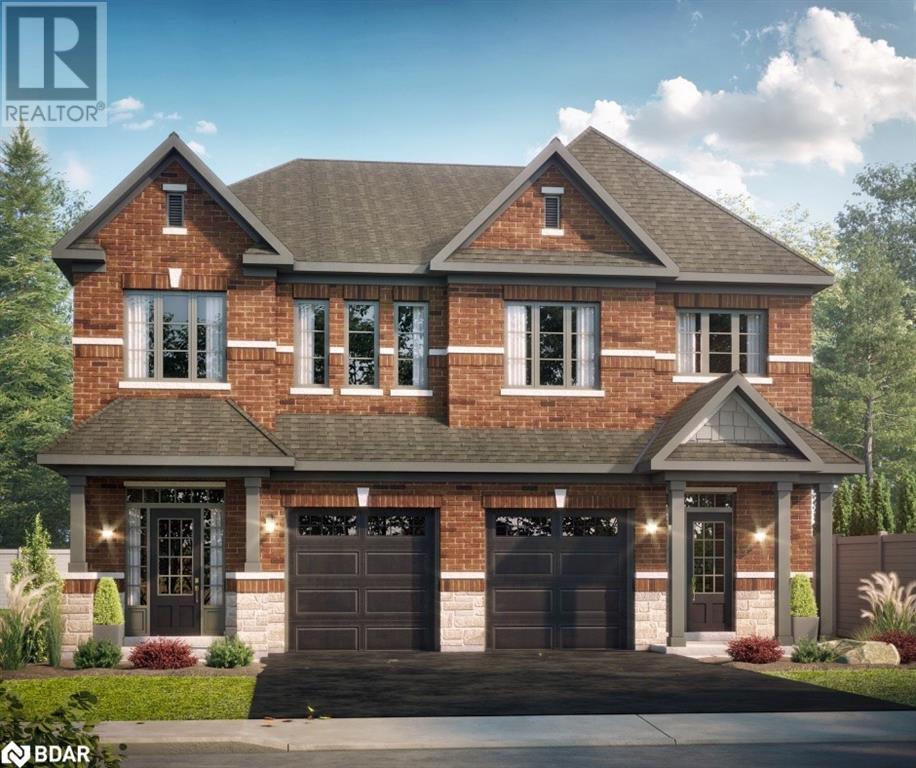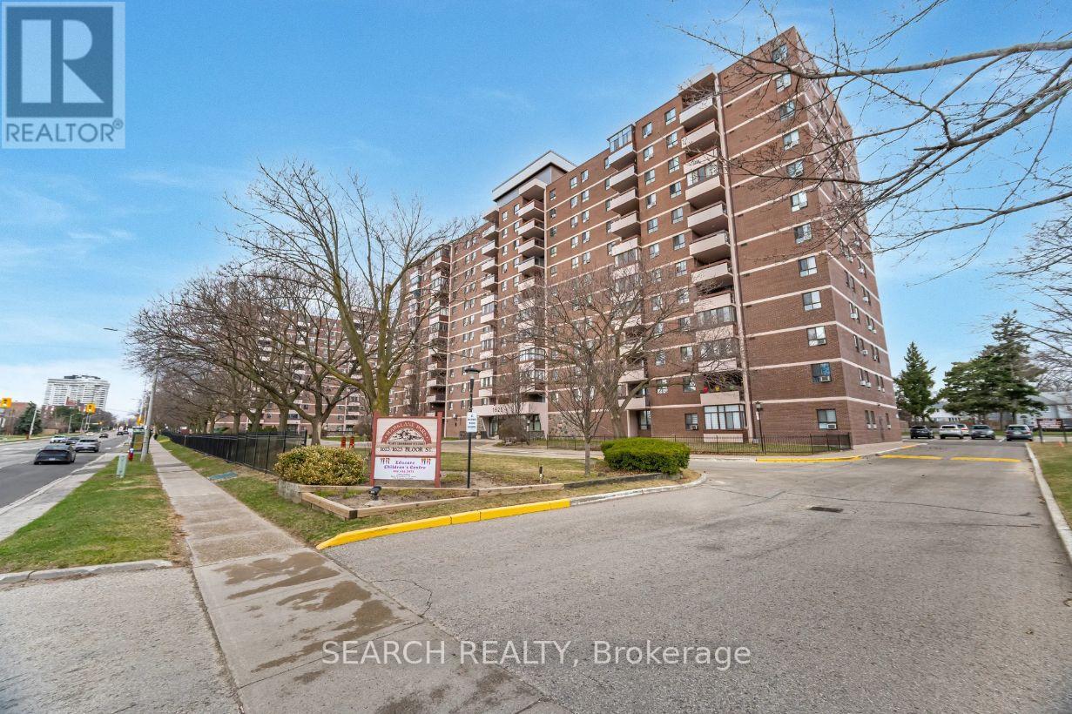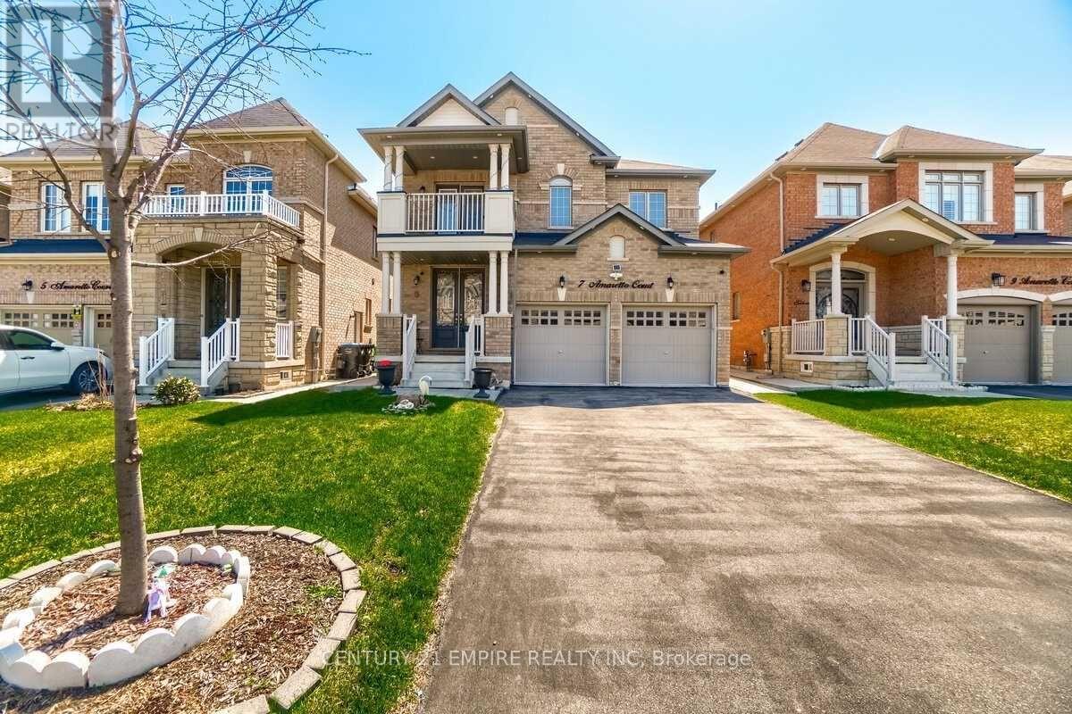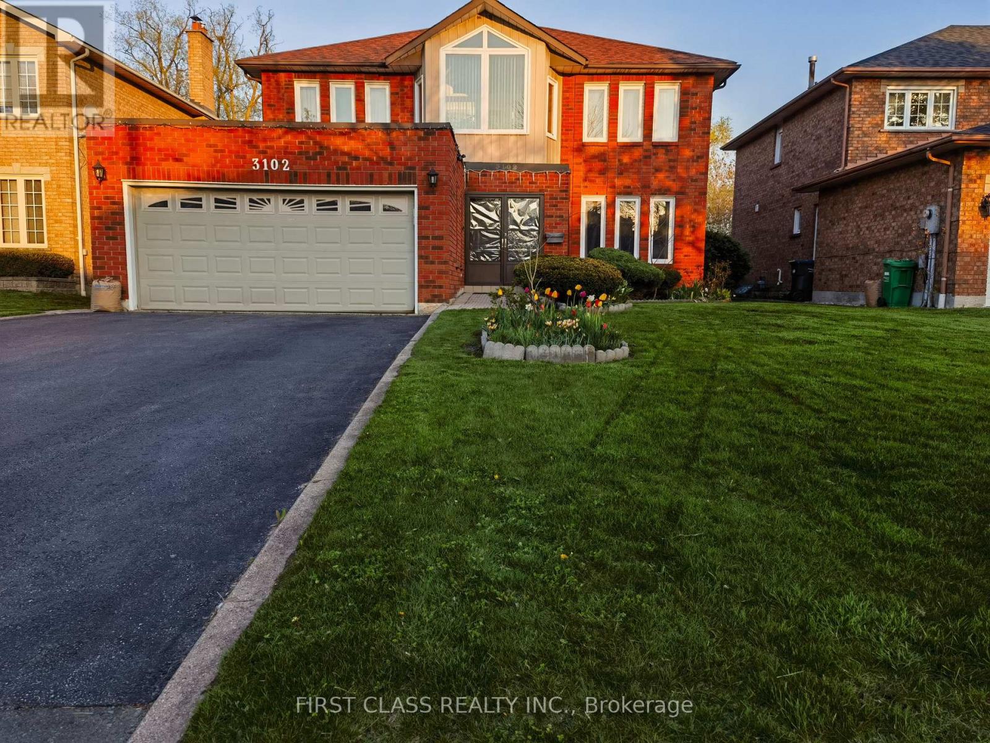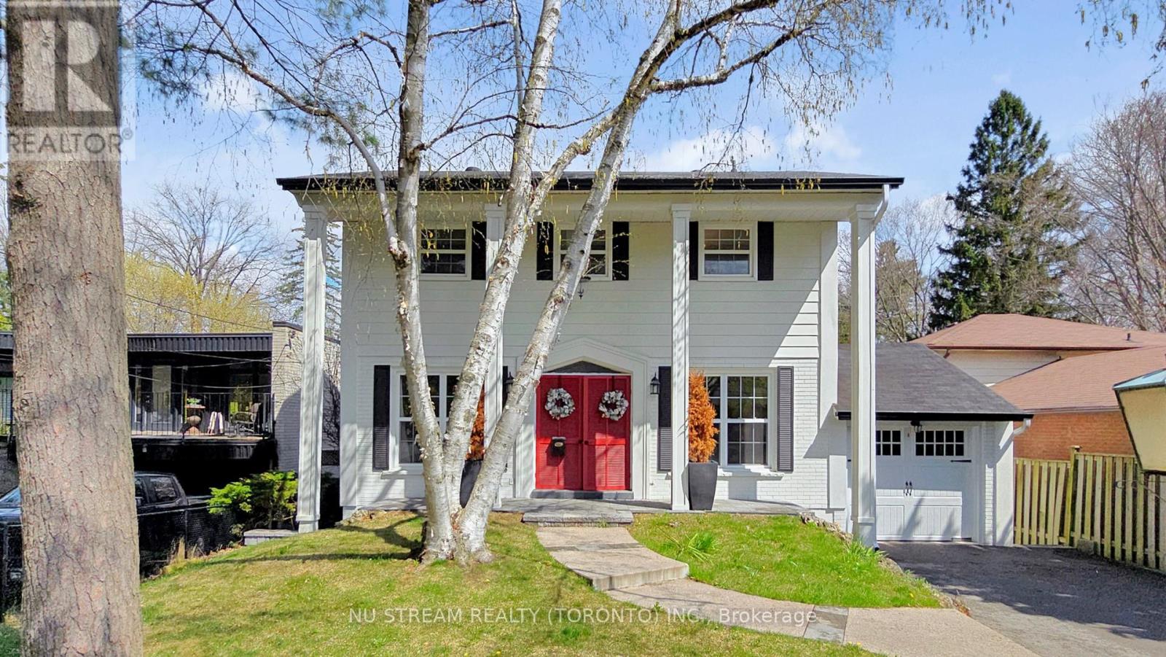19 Allsop Crescent
Barrie, Ontario
Stunning & Spacious 6-Bedroom Home in Holly! This beautifully updated home offers the perfect blend of space, style, and functionality. The backyard is an entertainers dream, featuring a heated pool, hot tub, spacious deck, large shed, and mature trees for ultimate privacy plus a gas BBQ hookup for effortless outdoor cooking. Located in the sought-after Holly community, this home sits across from 17 km of scenic trails, with no front neighbours to interrupt your view.Inside, the thoughtfully designed layout boasts an updated kitchen with granite counter tops, a bright and open breakfast bar, and a main floor family room with a cozy fireplace. The combined living/dining room is ideal for hosting, while gleaming hardwood floors add elegance and easy maintenance.The finished basement expands your living space with two additional bedrooms, two renovated bathrooms, and a wet bar that could easily be converted into a second kitchen perfect for an in-law suite or entertaining.Retreat to the primary suite, complete with a walk-in closet and a spacious ensuite. Don't miss this incredible opportunity schedule your showing today! (id:55499)
RE/MAX Crosstown Realty Inc. Brokerage
52 Sagewood Avenue
Barrie, Ontario
Don’t miss this opportunity to personalize the finishes of this under-construction home! Welcome to The Centennial Model, a spacious semi-detached home in one of Barrie’s most sought-after new communities. Located just minutes from Costco and Park Place Shopping Centre, this prime location is a commuter’s dream—only three minutes from Barrie South GO with seamless access to Highway 400. Built by award-winning Deer Creek Fine Homes, a builder known for prioritizing quality over quantity, this thoughtfully designed home features exceptional craftsmanship and attention to detail. The Centennial Model is a popular choice for first-time homebuyers, young families, and investors, offering four spacious bedrooms and two-and-a-half baths. Highlights include an open-concept living space with hardwood flooring, a spacious kitchen with a highly functional island, and extra-tall windows with transom finishes, enhancing both design appeal and natural light. This price includes $20,000 in premium builder upgrades, featuring solid-surface kitchen countertops, oak stairs, hardwood in the upstairs hallway, extra pot lights, and a separate side entrance—offering exciting potential for additional rental income. With completion set for May 2025, you still have time to select from the builder’s variety of elegant and modern finishes. Now is a prime time to invest in new construction, as recent rate cuts have boosted buyer purchasing power, and extended amortization options for new builds can help to lower monthly mortgage payments. Ask about flexible down payment options and limited-time builder incentives. Located in a family-friendly neighbourhood within walking distance to schools and just 10 minutes from downtown Barrie’s waterfront shops and restaurants, this home blends urban convenience with small-town charm. Secure your opportunity to make this home uniquely yours—book a viewing today! (id:55499)
Keller Williams Experience Realty Brokerage
211 - 9441 Jane Street
Vaughan (Maple), Ontario
Large Garage Space With GDO High Ceiling. Ground Floor Main Entrance Stairs To Upper Floor With 9-Foot Smooth Ceilings, 2 Parking Spots, Very Clean Large Suite Overlooking Park, S/S Appliances, Kitchen With Breakfast Bar, Rooms With Natural Light. Plenty Of Storage In The Garage. Walking To Vaughan Mills, Wonderland, And Grocery Stores, Private Entrance To Your Townhome. (id:55499)
RE/MAX West Realty Inc.
307 - 31 Tippett Road
Toronto (Clanton Park), Ontario
Modern luxury at its finest with this stunning 2+1 bedroom, 2 bathroom condo with east-facing view.This bright and spacious condo has tons of natural light from the large windows and unobstructed balcony. Excellent layout with modern open concept kitchen with large island, and stainless steel appliances. Enjoy unparalleled amenities, including a rooftop pool, sky garden, dog spa, private courtyard,24-hour concierge, visitor parking, kids' playroom, fitness center, yoga studio, and a wireless lounge. Steps To Wilson subway station, Experience unparalleled convenience in this prime location with exceptional transit options, Perfect for first-time homebuyers or investors. Easy access to Hwy 401, Costco, Yorkdale, Home Hardware and big box retail. (id:55499)
Property.ca Inc.
29 Neuchatel Avenue
Vaughan (Vellore Village), Ontario
Gorgeous Semi-Detached Home in Sought-After Vellore Village Loaded with Upgrades!Welcome to your dream home in the heart of the vibrant and highly desirable Vellore Village! This impeccably maintained semi-detached beauty features 3 spacious bedrooms, 4 modern bathrooms, and finished basement, offering exceptional space, style, and comfort for the entire family.Step inside and fall in love with the elegant upgrades throughoutwire-brushed hardwood floors, sleek ceramic tile, and a grand oak staircase with wrought iron pickets set the tone for luxury living. Renovated in 2022 & 2023, the home boasts designer bathrooms, upgraded lighting, and high-end finishes that exude sophistication at every turn.At the heart of the home is a professionally designed gourmet eat-in kitchen, complete with stainless steel appliances, gleaming quartz countertops, and a walkout to a stunning stone patioperfect for summer entertaining or family dinners.The primary bedroom retreat is a true sanctuary, offering a spa-like ensuite with a modern soaker tub, glass-enclosed shower, chic glass vanity, and a custom walk-in closet with built-in organizers.The finished basement is your ultimate bonus spacefeaturing a cozy gas fireplace, wet bar, built-in entertainment unit, 2-piece washroom, cold room, and plenty of storage.Enjoy the outdoors in your professionally landscaped yard, equipped with a gas BBQ line, storage shed, and stone patio. The extended driveway fits 3 cars, and the no sidewalk frontage adds to the convenience and curb appeal. All this in a prime locationjust steps from Vellore Village Community Centre, parks, top- tier schools, Vaughan Mills, Canada Wonderland, public transit, hospitals, major highways, restaurants, and more! (id:55499)
Right At Home Realty
9 Forest Valley Crescent
Hamilton (Dundas), Ontario
This luxury executive townhouse, meticulously crafted by Landmart Homes, offers a combination of contemporary design & top tier finishes. The spacious layout integrates living, dining & kitchen areas, creating an atmosphere for both entertaining & daily living. Oak hardwood floors & upgraded baseboards flow throughout the home, adding warmth & sophistication. The staircase, complemented w/iron pickets, is a striking focal point. Pot lights w/dimmers are thoughtfully placed, allowing for customizable lighting. The gourmet kitchen is a chefs dream, featuring granite countertops & an abundance of storage w/ample cabinetry & pots/pans drawers. The centre island w/brkfst bar offers a perfect spot for dining. Premium appl's, including an Italian-made gas burner stove, fridge (2019), B/I Dishwasher, B/I hood fan & microwave (2024) make cooking a pleasure. The primary suite is a retreat, complete w/walk-in closet featuring custom shelving & cabinetry. The spa-inspired ensuite offers a lrg. soaker tub & a separate shower, creating a serene space to unwind. Large finished bsmnt provides additional living & entertaining guests. The backyard is a private oasis, beautifully landscaped w/garden beds & outdoor lighting. A rare offering of 3 parking spaces including garage, driveway & a private parking spot adds excellent functionality. The built-in garage is equipped w/epoxy floors, built-in upper cabinetry & garage door opener (2024) offers convenience w/remote access & monitoring. The Bell-monitored security system w/motion sensor & door camera provides security, while the central vacuum system makes maintenance more convenient. Recent upgrades include a new roof (2023), washer & dryer (2024) & furnace (2014). Condo maintenance covers services like roof, window, lawn care, snow removal & salting offering worry-free living. Surrounded w/crown land, w/hiking trails, golf courses & a quiet, peaceful neighbourhood, offering privacy, recreation, amenities & an exceptional experience. (id:55499)
Royal LePage Signature Realty
923 - 30 Shore Breeze Drive
Toronto (Mimico), Ontario
Nestled in South Etobicokes lakeside community, this bright 2-bedroom, 1-bathroom condo offers a spacious layout perfect for professionals, families, and downsizers. Floor-to-ceiling windows and two balcony access points fill the space with natural light, while stunning Lake Ontario views create a serene atmosphere. Enjoy more living space than the average condo, with a seamless open-concept living and dining area. Steps from TTC and the future Park Lawn GO Station, with shopping, dining, and essentials nearby. Complete with parking and an owned locker, this move-in-ready suite is part of the award-winning Eau Du Soleil by Zeidler Architects. Luxury lakeside living awaits! (id:55499)
RE/MAX West Realty Inc.
1118 - 1625 Bloor Street E
Mississauga (Applewood), Ontario
Welcome Home to this beautiful spacious, freshly painted unit. Dining room and living room open concept. Large walk out balcony, Eat-In kitchen, Huge primary bedroom with large closets. Lots of visitor parking. Perfect for end users or investment property. Fresh flooring throughout with no carpet.Building amenities, Outdoor Pool, Exercise Room, Tennis Court, Game Room, Library, Extra Coin Laundry On Ground Floor & Close To Local Amenities.Close To Highways 427,401,403, QEW and short walk to transit. (id:55499)
Search Realty Corp.
632 - 3100 Keele Street
Toronto (Downsview-Roding-Cfb), Ontario
This Luxurious 2 Bedroom, 2 Bathroom Condo Unit Features A Modern Movable Island Kitchen. Located In North York's Vibrant Downsview Park Neighborhood, This Prime Address Offers An Ideal Blend Of Urban Convenience And Natural Serenity. At The Keeley, You'll Find The Perfect Harmony Between City Accessibility And Outdoor Retreats. Nestled Next To A Lush Ravine With Hiking And Biking Trails Connecting Downsview Park To York University, This Location Is A Paradise For Nature Enthusiasts, Offering Easy Access To Green Spaces And Scenic Paths. The Downsview And Wilson Subway Stations Are Just Minutes Away, Providing Seamless Access To Toronto's Public Transit System, While The Nearby 401 Highway Ensures A Streamlined Commute. With York University And Yorkdale Shopping Centre In Close Proximity, The Keeley Caters To Students, Professionals, And Shoppers Alike. The Development Boasts An Array Of Vibrant Amenities, Including A 7th-Floor Sky Yard With Breathtaking Views, A Pet Wash, A Library, A Fitness Center, And More. Easy Access to York University, Seneca College and Humber College, Easy travel to Vaughan, Mississauga, Brampton, North York, Etobicoke, Downtown, Midtown. Hub of Western Toronto. (id:55499)
Homelife Landmark Realty Inc.
119 Triller Place
Oakville (Br Bronte), Ontario
This stunning 4-bedroom, 4-bathroom home offers the perfect blend of style, comfort, and location. On a quiet, private court with no through traffic, this beautifully maintained property backs directly onto Bronte Creek and scenic trailsjust steps from vibrant community of Bronte with marina, beach and a brand new park.Inside, you'll find elegant finishes throughout, including crown moulding on both levels and eye-catching feature walls in bedrooms. The second floor boasts brand-new carpeting, interior doors and trim, while the main floor offers a spacious family room and a separate sitting areaperfect for entertaining or relaxing. The updated laundry room features new cabinetry and appliances for ultimate convenience. Enjoy a fully finished basement with a full bathroom, bar area, hot tub, and plenty of storage. Step outside to enjoy new front porch, professionally landscaped gardens, and a gorgeous stone patio. The backyard is a true oasis, complete with a sparkling pool, trees, and a brand-new 3-tier deck ideal for summer gatherings. This home checks all the boxesstyle, privacy, and unbeatable access to nature. Don't miss your chance to live in one of the most sought-after areas in town! (id:55499)
Property.ca Inc.
1812 - 205 Sherway Gardens Road
Toronto (Islington-City Centre West), Ontario
Top 5 Reasons Why You Will Fall In Love with this Unit: 1. Fantastic Location, seconds to the Bus Stop and Sherway Gardens Malls; 2. Unit Includes Parking and Locker, both are Conveniently Located on Same Level; 3. All Types of Amenities: Theatre, Gym, Indoor Pool, Guest Suites, Sauna and more... 4. Ample Kitchen Counter Spaces; Finally a Condo unit which can Fit Both, a Couch and Dining Table; 5. Great West Views of the Garden. Move-In and Enjoy. Central Location with Quick Access to QEW, TTC Bus, Sherway Gardens Mall, Hwy 427. (id:55499)
RE/MAX Metropolis Realty
7 Amaretto Court
Brampton (Credit Valley), Ontario
Wow! the Word & Must See it!! Just 9 Year Old with Over 2744 Sq. Ft. above the Grade Living Spaces and Total 6 Car Parking- Can be further extended with No Side Walks. Beautiful, Bright & Immaculately Maintained Luxurious Double Door Entry Detached Home on Highly Sought Neighborhood On a Family Friendly Street, Freshly Painted & Fully Carpet Free Home comes with many recent upgrades and Has a Very Bright & Open Concept Foyer with Large Living Room for the Guests and Gas Fireplace. Family Room with upgraded flooring is the Best to Enjoy with Family. Open Concept upgraded modern Kitchen and Comfortably designed walk out to Unobstructed & Upgraded Beautiful Fenced Backyard. Few of the examples of the Luxury features includes-Step To McClure & David Suzuki Public School, Children Park, Covered Porch, Nice Foyer, Porcelain tile Floor On Hallway & Kitchen, Lovely Living Room With Dining Area, Cozy Family Room With Fire Place, Breakfast Area with Nice View, Spacious Kitchen With Granite Counter Top, Upgraded Maple Kitchen Cabinets, Backsplash & Office Space (Loft/Den) On 2nd Floors with High Ceilings. Primary Bedroom comes with Great Walk-In Closet with 5 PCS Ensuite Bathroom and Large Windows and Parents Balcony on the Second Floor Front can not be missed for the family enjoyment Plus Perfect Office Loft for your Work-from-Home Demands to meet. Unspoiled & Beautiful Basement waiting for your Imagination to Create your own design! comes with Many Possible Opportunities to Increase Your Extra Living Spaces or Income generating properties to 2 Bedrooms plus 2 Washrooms Legal Basement Apartment in the Future in the Conveniently Located High Demand Area of the City Core- Credit Valley Area with very Close Proximity to all Schools, Shopping Malls, Other Great Amenities on your Door Steps and Easy Access to the Highways. Don't Miss-out this Great Opportunity to Own it today! To secure a Better Future with Happy family Life Together!! Please Visit - View it and Buy it Today!! (id:55499)
Century 21 Empire Realty Inc
3102 Golden Orchard Drive
Mississauga (Applewood), Ontario
Absolute Stunning spacious Family Home Backing Onto Willow creek Forest that Offers Total Privacy W/ Cottage Setting On 50X150 Lot. This rare find five bedrooms (5+1 upper & main), almost 3500 square feet home could easily host multi generation, comes with large five Bedrooms (With three master en-suite luxury bedrooms). This beautiful Sun Room On 2nd Floor has Cathedral Ceilings. All three washrooms were upgraded upstairs, as well as the master ensuite washroom at the main level. The spacious dining area with California shutter and beautiful creek view. The family room fireplace adds a cozy touch perfect for relaxing after a long day and a walkout to the ravine lot backyard with forest view. Hardwood On Main & 2nd Floor, Laminate Throughout Basement. Wainscoting Featured Throughout The Home. Large Eat-In Kitchen With W/O To Large Customize Maintenance Free Deck. Ms. Clean lives here with Meticulous Finished Basement With Bar/Kitchen and additional three bedrooms. Minutes from Highways 403 and 401, GO stations, schools, and parks. Everything is close by, whether you're commuting, running errands, or just enjoying the neighbourhood. This home has been meticulously maintained; concrete walkway and patio, upgraded furnace (2022) & AC (2022) and humidifier (2022) & newer Roof (Approx. 2018), & much more! (id:55499)
First Class Realty Inc.
30 Mansard Drive
Richmond Hill (Jefferson), Ontario
Beautifully updated 2-storey detached home in the heart of Richmond Hill. Boasting 4 spacious bedrooms and 3 modern bathrooms, this residence is designed for comfortable family living. The main floor impresses with soaring 9-foot ceilings, rich hardwood flooring, and elegant pot lights throughout. A stunning limestone gas fireplace anchors the living area, while a grand oak staircase adds a sophisticated touch. The renovated kitchen is a chefs dream, featuring granite countertops, an upgraded range hood, stylish backsplash, new appliances, and sleek stainless steel finishes. Newly painted throughout, this move-in-ready home also offers direct access to the garage for added convenience. Upstairs, you'll find generously sized bedroomsand spa-inspired bathrooms, all updated for todays modern lifestyle. Enjoy a premium lot surrounded by lush parks, serene ponds, conservation trails, and top-rated schools. This is an ideal home for families seeking space, style, and access to every amenity. (id:55499)
Exp Realty
41 Robert Osprey Drive
Markham (Cathedraltown), Ontario
Dont miss out this great chance to be the first tenant of the newly renovated Basement Apartment in the prestigious Cathedraltown community. Two Bedrooms with separate Ensuite Bathroom, Ensuite Laundry, Private Kitchen with high end Appliances, Separate Entrance, One Parking Space. Great for both a small family or 2 professionals. Top-Ranked schools, opposite to the Park, Minutes to the shopping plaza and Hwy 407. (id:55499)
Homelife Landmark Realty Inc.
12 Staglin Court
Markham (Cathedraltown), Ontario
Stunning Renovated Semi-Detached Home In the Prestigious Cathedraltown Community Showcases Bright And Airy Living Space. Wide Front Lot With a Long Driveway Offering Multiple Parking Spaces and NO Sidewalk. Functional Open-Concept Layout, Tons Of Upgrade; California Shutters Throughout, Glass Shower And Mirror In Main Bath, All Led Lights, Crystal Chandeliers, Owned Drinking Water System, Owned Water Softener System, New Roof (2019) & Owned Water Heater (2019)+ Extended 10 Years Parts & Labour Warranty, Additional Pantry, Direct Access From Garage To House, Close To All Amenities, Shopping Plaza (Canadian Tire), Highway 404 Etc. (id:55499)
Benchmark Signature Realty Inc.
37 Pope John Paul Ii Square
Markham (Cathedraltown), Ontario
Stunning Absolute Freehold Townhouse Award Winning Monarch Built In Prestigious Cathedraltown! Rarely offered 4 Bdrm with 2 Ensuite with One Ensuite on the Main Floor. Over-Sized Double Car Garage. 9' Ceiling on the Main Floor. Functional Open Concept layout with Large Windows and Tons of Natural Light. Spacious Kitchen features Granite Counters, Tall Cabinets, Breakfast bar and a Huge Custom Built-in Pantry with Ample Storage Space. Pot lights, Newly Painted, LED light fixtures, Gas Fireplace. Enjoy Private Balconies with Unobstructed CN Tower View From the Primary Bedroom and the Family Room. Professionally landscaped front yard with mature trees and interlock patios. Minutes To Top-ranked Nokiidaa Elementary School, French Immersion Schools, Richmond Green S.S, St Augustine Catholic School, Bayview S.S, Victoria Square PS. Steps To Parks And Trails Including Frisby Park With Tennis Courts & Playground | YR Transit & Shopping - T&T Supermarket, Kings Square Shopping Mall, Shoppers Drug Mart, Canadian Tire, Costco, Restaurants, Cafes, few minutes drive to Hwy 404 & 407. (id:55499)
Right At Home Realty
40 Connor Drive
Whitchurch-Stouffville, Ontario
Build Your Luxury Dream Home With Breathtaking Lake Views In The Desirable Musselman's Lake Community! Approved Plans And Permits Are Available For A Custom Home Designed With Expansive Windows To Capture Lake Views From Every Room Allowing You To Begin Building Right Away. Nestled On A Quiet, No-Through Street, This Prime 50x100 Ft Lot With Mature Trees Offers Deeded Lake Access And Stunning Views. Enjoy Exclusive Access To The Lake For Residents Of The Street, With The Option To Use Motorized Boats. Located Just 40 Minutes From Toronto, In A High-Demand Area With Ongoing Growth And Improvements. The Existing Home Features Hardwood Floors, An Updated Kitchen, New Fully Renovated Bathrooms, New Gas Line, New Plumbing And A Walk-Out To A Deck With Lake Views Perfect For Renting While You Plan Your Future Build. Enjoy The Peaceful, Cottage-Like Lifestyle Just Minutes From The Stouffville GOStation, Highway 404, And All Amenities. Escape The City Without Leaving Convenience Behind Live Steps From Nature In A Vibrant Lakeside Community. Pictures coming soon. (id:55499)
Forest Hill Real Estate Inc.
565 Rouge Hills Drive
Toronto (Rouge), Ontario
> Welcome To This Fully Renovated Home On A 50x320 feet Captivating Ravine Lot In The Sought-After West Rouge Neighbourhood. Contemporary Modern Luxury Interior Design.The Updated Kitchen Is A Chef's Delight, Featuring Stainless Steel Appliances, A Breakfast Bar, Pot Drawers, And Gleaming Hardwood Floors. The Open-Concept Main Floor Boasts Exposed Beams And Elegant Built-In Shelves. Enjoy Relaxing In The Cozy Sunroom, Which Opens Onto A Newly Finished Deck With Lush Views. The Primary Bedroom Includes Double Closets And A 3-Piece En-Suite. There Are Three Additional Bedrooms And A Finished Walk-Out Basement With A Rec Room And A 4-Piece Bathroom Perfect For Guests Or Additional Living Space. Enjoy The Nearby Trails, Rouge Beach,The Tranquil Rouge River, The Serene Lakefront, Tennis Courts And Convenient Access To Transit And The 401. Check 3D Visual Tour: https://www.winsold.com/tour/401947 (id:55499)
Nu Stream Realty (Toronto) Inc.
Upper Unit - 6355 Armstrong Drive
Niagara Falls (West Wood), Ontario
Welcome to this bright and spacious 2-bedroom Upper Unit, perfect for professionals or a small family. Featuring two generously sized bedrooms with ample natural light. The modern bathroom boasts a double sink vanity.Enjoy the convenience of a private entrance and your own in-suite laundry. Parking for two vehicles, shared backyard.Located in a highly sought-after neighborhood, this property is just a 5-minute drive to Costco, Walmart, and the QEW. Upper unit tenants pay 70% of the utilities, or $2,300 including utilities and internet. Unit can be furnished. Max 3 occupants. (id:55499)
Royal LePage NRC Realty
Upper Unit - 5670 Heritage Drive
Niagara Falls (Church's Lane), Ontario
Welcome to this beautifully updated UPPER UNIT in the desirable north end of Niagara Falls. This spacious home offers 3 large bedrooms and a thoughtfully designed main floor featuring an open-concept living, dining, and kitchen area. The space is bright and welcoming, with pot lights throughout and a large front window. The newer kitchen boasts an extra-large island with quartz countertops and newer appliances. Upstairs, you'll find three generously sized bedrooms and a stylishly updated 4-piece bathroom. Enjoy the convenience of private, in-unit laundry located in the large primary bedroom. With a private entrance and exclusive use of the side yard, this unit offers comfort and privacy. Located directly across the street from Victoria Public School and Heritage Park. Just a 5-minute drive to all the amenities along Thorold Stone Road, enjoy easy access to shopping, dining, and services. Upstairs tenants pay 70% utilities, or $2,400 all utilities included. (id:55499)
Royal LePage NRC Realty
Lower Unit - 6304 Dunn Street
Niagara Falls (Arad/fallsview), Ontario
Welcome to this beautifully finished lower-level apartment, ideally situated on a corner lot in the highly desirable south end of Niagara Falls. Just a 3-minute drive to the Falls and within 8 minutes to Walmart, Costco, and the QEW, this location offers unbeatable convenience.Located in a detached home, this newly completed unit features large above-ground windowsincluding an egress windowfilling the space with natural light. The modern interior boasts a brand-new kitchen and bathroom, high-end vinyl flooring, and a spacious 7-foot ceiling throughout. Enjoy complete privacy with a separate entrance and your own laundry room. Each bedroom includes its own closet, and theres plenty of storage space throughout. Bright, stylish, and thoughtfully designedthis apartment is the perfect place to call home! Lower unit tenant pays 50% of the utilities. Or $1,825 all inclusive(utilities and internet). Shared backyard and driveway(potential to park 2 cars). Rental application, income proof, Equifax full credit report are required. (id:55499)
Royal LePage NRC Realty
110 Afton Avenue
Welland (Lincoln/crowland), Ontario
Rare and expansive two and half car garage with hydro, ideal for hobbyists, mechanics, and tradespeople. The home is an all-brick, 3-bedroom bungalow offering a blend of comfort and modern updates. Enjoy an updated eat-in kitchen complete with an island, updated cabinetry, and stainless steel appliances, all overlooking a bright and spacious living room with a large window. The main floor includes three bedrooms, including a generous primary retreat with ensuite privilege to a newly updated 4-piece bathroom. The finished basement offers a large rec-room, an additional flex room to suit your needs, and a 3-piece bathroom, and a separate entrance making it a great candidate for an in-law suite.Outdoor features include a large deck perfect for BBQs and entertaining, as well as a fully fenced backyard. Ideally located across from a newly renovated elementary school and close to shopping and Highway 406, this home is perfect for families (id:55499)
RE/MAX Niagara Realty Ltd
56 Draper Crescent
Barrie, Ontario
BEAUTIFUL FAMILY HOME IN PAINSWICK WITH TASTEFUL UPDATES & AN ENTERTAINMENT-READY BACKYARD! Welcome to this wonderful 2-storey home situated on a quiet side crescent in the heart of Painswick, where convenience meets family-friendly living! This property's classic brick exterior with black accents and a double garage exudes timeless charm, while the pie-shaped lot offers a spacious backyard designed for relaxation and entertainment. The back deck with a privacy wall, patio, and firepit area are perfect for entertaining, while the sizeable fully-fenced yard offers plenty of space for the kids to play or the pets to run. The backyard is complemented with two handy garden sheds - perfect for storing tools and toys. Inside, the main floor offers a functional layout with an open-concept kitchen overlooking a bright and inviting breakfast and dining areas, featuring large windows, sleek white cabinetry, stainless steel appliances, and plenty of room for entertaining or everyday meals. The combined family and living room is a great spot to relax and put your feet up. A separate side door entry conveniently leads to a combined laundry/mudroom with direct garage access, where you'll find bonus storage space for the boots and jackets, making daily routines a breeze. Upstairs, the spacious primary bedroom is your personal retreat, boasting a 5-piece ensuite and a walk-in closet. The partially finished lower level offers a large rec room with an oversized basement window and a spacious storage room with a bathroom rough-in, providing an opportunity to increase the finished space if you'd like. Located near parks, schools, transit, library, shopping, and dining and just minutes from Downtown Barrie and Centennial Beach, this home offers everything you need in a thriving community. Don't miss the opportunity to make this property your next #HomeToStay! (id:55499)
RE/MAX Hallmark Peggy Hill Group Realty Brokerage


