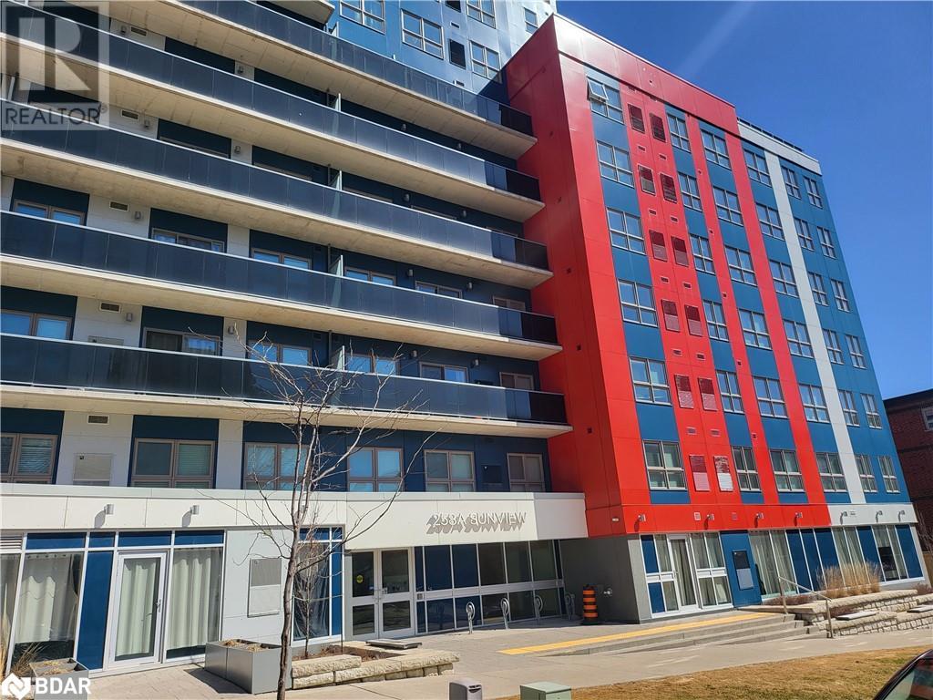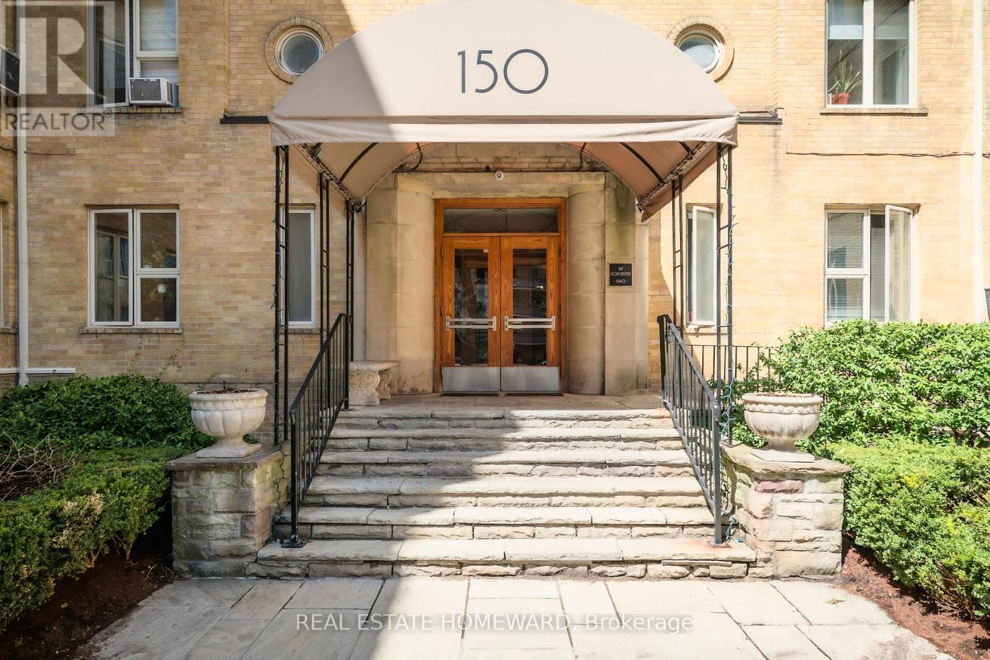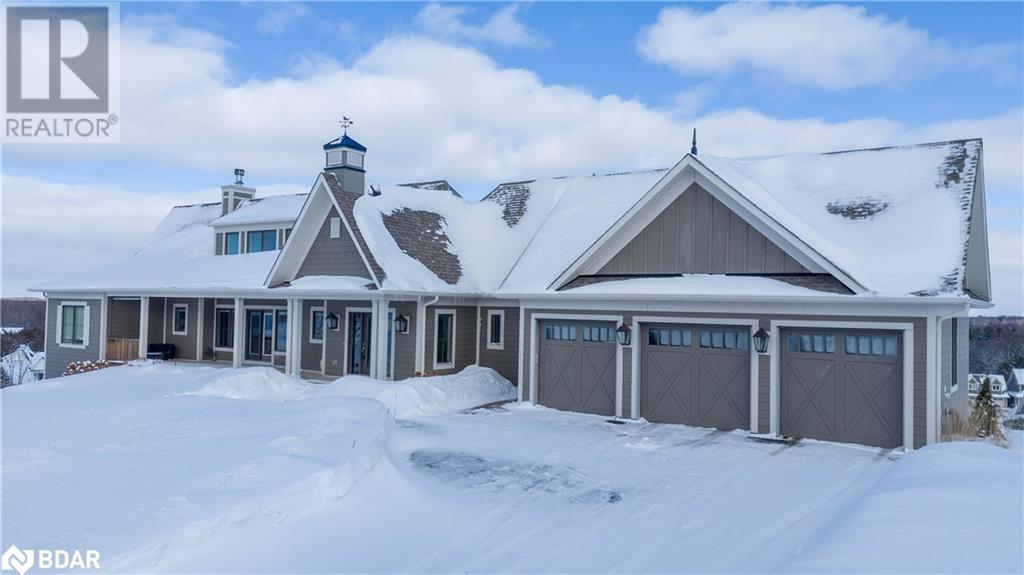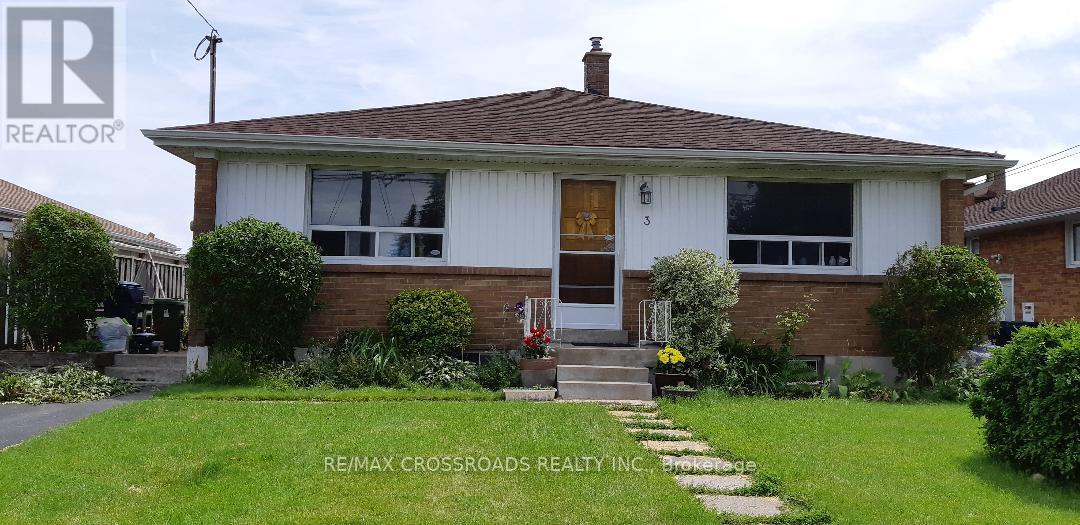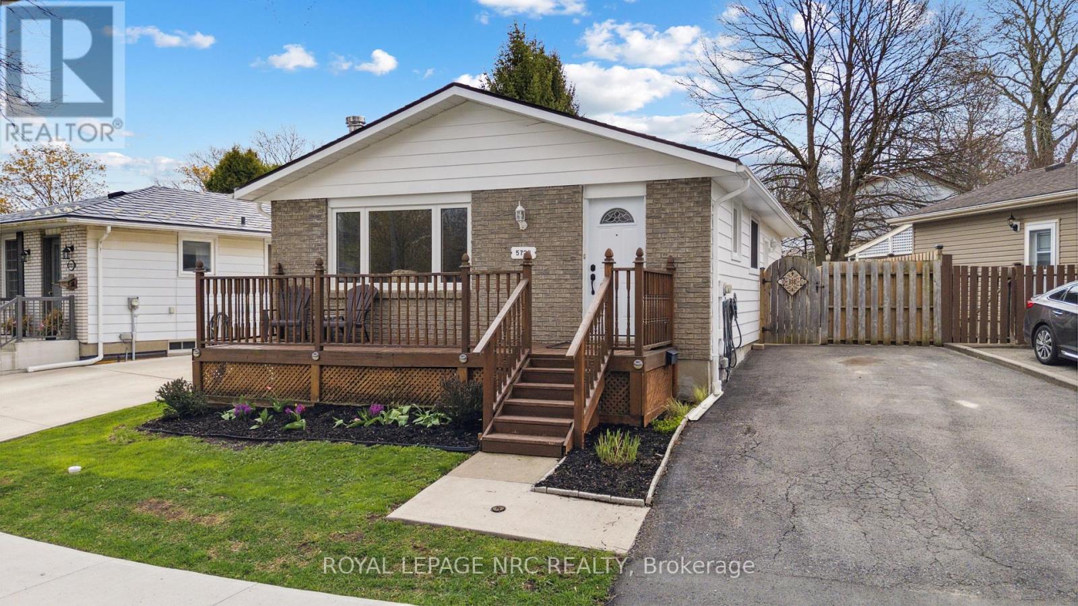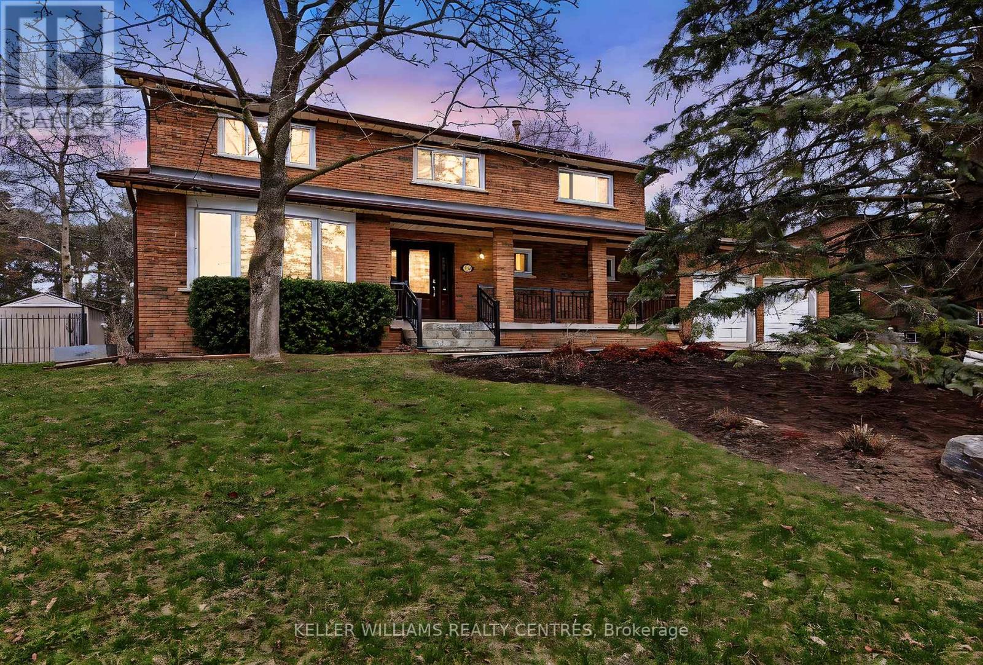258a Sunview Street Unit# Ph1161
Waterloo, Ontario
This well-appointed, 607 sq ft two-bedroom condo is an excellent investment opportunity for students, university staff, or working professionals. Featuring a thoughtfully designed split-bedroom floor plan for enhanced privacy, this unit also offers the convenience of in-suite laundry and modern finishes throughout. Ideally located within walking distance of the University of Waterloo, Wilfrid Laurier University, and Conestoga College, this property is surrounded by essential amenities and vibrant city life. Just steps from University Avenue, you'll find parks, restaurants, shops, banks, and grocery stores all within easy reach. Commuting is effortless with ION Light Rail, and GO Transit access nearby, connecting you to Uptown Waterloo, Downtown Kitchener, and beyond. Whether you're seeking a low-maintenance rental property or a home in the heart of Waterloo’s University District, this opportunity offers both comfort and strong rental potential. (id:55499)
Sutton Group Incentive Realty Inc. Brokerage
406 - 150 Farnham Avenue
Toronto (Yonge-St. Clair), Ontario
Welcome to The Dorchester, a rare and captivating opportunity to own a slice of Toronto's architectural history. Tucked into the prestigious Avenue Road & St. Clair neighbourhood, this 1940 Art Deco beauty stands apart from every cookie-cutter condo in the city. Surrounded by stately multi-million dollar homes and leafy streets, this is elegant city living with timeless character at a fraction of the price. If you want a state of the art gym, bowling alley, basketball court, and maintenance fees to match -- you're at the wrong place. But if you crave some authentic vintage vibes in a spacious corner suite, this is the one. Think rich hardwood floors, French and sliding doors, wainscotting, arched doorways, and crown moulding. The oversized bedroom features a double closet and a full ensuite bath, while the open-concept living/dining area includes a versatile den or office nook (with room, perhaps, for a Murphy bed?), creative studio, or cozy reading space.The kitchen is compact but bright and cheerful, with a large window, ceramic tile floors, subway tile backsplash, and just the right dash of retro style. The elegant black-framed casement windows bathe the entire suite in natural light. Pot lights add a modern touch, and there's plenty of in-suite storage plus a separate storage locker downstairs. All this and just a 12-minute stroll to the St. Clair subway, a short walk to Yonge Streets cafes, shops, and restaurants, and surrounded by beautiful parks, this home is equally suited for entertaining or for curling up with a good book and a fine whisky. Space. Character. Location. Charm.You wont find another condo quite like this in the city. (id:55499)
Real Estate Homeward
3 Morgan Drive
Oro-Medonte, Ontario
Your Dream Home Awaits at 3 Morgan Drive! Discover the beauty and tranquility of this custom-built home in the prestigious Braestone community.Perfectly situated on a premium estate lot, this exquisite residence offers breathtaking panoramic views of the rolling countryside while being just 10 minutes from Orillia and 20 minutes from Barrieproviding both peace and convenience.As you arrive, a charming front porch welcomes you into a bright and inviting foyer, setting the stage for the remarkable open-concept living space beyond.This home is designed to impress, with soaring ceilings and expansive windows that flood the interior with natural light.A floor-to-ceiling stone wood-burning fireplace adds warmth and a cozy,elegant ambiance. The chefs kitchen is a masterpiece,featuring a gas range,granite countertops,ample storage with pots and pans drawers,display cabinetry,and undermount lighting.The large island is ideal for entertaining, while a dedicated coffee station and appliance garage enhance convenience and organization.Throughout the home,youll find luxurious finishes, including marble and hardwood flooring, stainless steel appliances, glass railings,and a state-of-the-art home monitoring and sound system.Step outside to the meticulously landscaped grounds, complete with an irrigation system and tinted windows for added privacy.The detached triple-car garage is another fantastic bonus!Designed for versatility, this home is perfect for families, empty nesters, multi-generational living, or investors.The fully finished basement with a separate entrance provides additional space and flexibility. Living in Braestone means close proximity to the Braestone Club Golf Course and enjoying exclusive community amenities including tobogganing hills, scenic trails, horseback riding, Nordic skiing,"The Farm," the charming "Sugar Shack,"plus more.This is more than a home its a lifestyle; come and enjoy your own piece of paradise in this highly sought-after community! (id:55499)
Royal LePage First Contact Realty
3 Morgan Drive
Oro-Medonte, Ontario
Your Dream Home Awaits at 3 Morgan Drive! Discover the beauty and tranquility of this custom-built home in the prestigious Braestone community.Perfectly situated on a premium estate lot, this exquisite residence offers breathtaking panoramic views of the rolling countryside while being just 10 minutes from Orillia and 20 minutes from Barrie—providing both peace and convenience.As you arrive, a charming front porch welcomes you into a bright and inviting foyer, setting the stage for the remarkable open-concept living space beyond.This home is designed to impress, with soaring ceilings and expansive windows that flood the interior with natural light.A floor-to-ceiling stone wood-burning fireplace adds warmth and a cozy,elegant ambiance. The chef’s kitchen is a masterpiece,featuring a gas range,granite countertops,ample storage with pots and pans drawers,display cabinetry,and undermount lighting.The large island is ideal for entertaining, while a dedicated coffee station and appliance garage enhance convenience and organization.Throughout the home,you’ll find luxurious finishes, including marble and hardwood flooring, stainless steel appliances, glass railings,and a state-of-the-art home monitoring and sound system.Step outside to the meticulously landscaped grounds, complete with an irrigation system and tinted windows for added privacy.The detached triple-car garage is another fantastic bonus!Designed for versatility, this home is perfect for families, empty nesters, multi-generational living, or investors.The fully finished basement with a separate entrance provides additional space and flexibility. Living in Braestone means close proximity to the Braestone Club Golf Course and enjoying exclusive community amenities including tobogganing hills, scenic trails, horseback riding, Nordic skiing,The Farm, the charming Sugar Shack,plus more.This is more than a home—it’s a lifestyle; come and enjoy your own piece of paradise in this highly sought-after community! (id:55499)
Royal LePage First Contact Realty Brokerage
131 Reflection Road
Markham (Cathedraltown), Ontario
Absolutely Gorgeous Well Maintained 4+1 Bdrm Double Garage Detached House In Cathedraltown!!! Approx 3095 sqft Finished Living Area Per MPAC (2262 SqFt 1st & 2nd Flr + 833SqFt Finished Bsmt Area). The Best Opportunity To Living In Top School Zone! Nokidaa P.S (Rank 130/3021) & St. Augustine Catholic High School (Rank 6/747 ). Bright And Spacious Home With Tons Of Upgrades , Great Layout, 9' Ceiling On Main Flr And Lots Of Pot Lights. Hardwood Flr & New Paint On Main & 2nd Flr, Oak Staircase, Morden Kitchen With Center Island, Finished Basement, Main Floor Laundry, Direct Access To Garage. Professionally Done Interlocked Driveway And Yard, Close To Parks, Restaurants, Shopping Mall, Supermarket, Easy Access To Hwys. (id:55499)
Homelife Landmark Realty Inc.
Main Floor - 3 Sherwood Avenue
Toronto (Wexford-Maryvale), Ontario
Great Location In The Neighborhood Of Desirable Wexford-Maryvale Community! 1 minute walk to TTC Stop, Connivance to all amenities! (id:55499)
RE/MAX Crossroads Realty Inc.
Main - 7 Rothwell Road
Toronto (Wexford-Maryvale), Ontario
Welcome To This Amazing Three Bedroom And Two Washroom Main Level Unit, Located In A Quiet Family Friendly Wexford-Maryvale Community! Open Concept Kitchen Connected With Living And Dining Room; Hardwood Floor And Pot Lights Throughout; Spacious Rooms And With Beautiful Nature Lights; New Kitchen Appliances; Shared Access To The Backyard & Driveway. Close To Schools, Groceries, Restaurants, Public Transit, Highway 401, D.V.P. & Much More!Brokerage Remarks (id:55499)
Right At Home Realty
159 Wright Crescent
Niagara-On-The-Lake (Glendale), Ontario
Nestled in Niagara on the Lake, 159 Wright Crescent stands as a testament to family living. This splendid single-family residence boasts five generously sized bedrooms complemented by 4.5 well-appointed bathrooms, offering ample space for the growing family.Step inside to discover an inviting kitchen, graced with sleek quartz countertops and a chic backsplash, paired with an array of stainless steel appliances poised. The heart of the home radiates warmth with its elegant gas fireplace, creating a cozy retreat for those cooler Canadian evenings.The residence's crowning glory is the expansive primary bedroom, complete with a walk-in closet and a luxurious ensuite, serving as a private haven for relaxation. Outside, the sizable backyard and covered deck offer a serene outdoor escape, perfect for entertaining or simply unwinding with loved ones. Featuring a double car garage and additional parking for up to six vehicles, this home is conveniently situated moments from premium outlets, Niagara College, and the highway, ensuring every amenity is within easy reach. (id:55499)
Engel & Volkers Niagara
5728 Heritage Drive
Niagara Falls (Church's Lane), Ontario
Charming brick bungalow in sought after Stamford Centre Area. Welcome to this freshly updated 3 bedroom, 2 bathroom brick bungalow nestled in the North End, a highly desirable family- friendly neighborhood. Surrounded by top rated schools, parks, grocery stores, and popular restaurants, this centrally located home offers both comfort and convenience. Step inside to an inviting freshly painted main floor with modern finishes and natural light flowing into every corner. Downstairs the fully finished basement offers additional living space, ideal for a rec room, with a built in drink cooler, complete with home office and laundry room. Enjoy outdoor living in the private backyard complete with a poured concrete patio, a great grass area and a sizeable shed with power for hobbies. The paved driveway provides ample parking. This move in ready home blends style, function and location - a true gem for families or anyone looking to enjoy the best of Niagara Falls living. (id:55499)
Royal LePage NRC Realty
3 Shalom Way
Barrie (Painswick South), Ontario
Open House Sunday 12-2! Welcome to 3 Shalom Way In High Demand South Barrie* Executive 4 Bedroom Home (3000+ Square Feet Plus Finished Lower Level) In A Perfect Location Close To All The Mapleview Drive Amenities But Nestled In A Quiet, Child Friendly Enclave Of Homes Surrounded By Greenspace, Golf Facilities and Parks* Short Drive To Barrie's Waterfront And Downtown* Just A Short Drive To GO Station And 400 Highway For Commuters* Oversized Driveway Without Sidewalk Provides Ample Parking For Multiple Vehicles* This Updated Family Home Boasts An Open Concept Main Floor With Updated Kitchen (Granite Counters/Ceramic Backsplash/Stainless Appliances, Maple Cabinets And High-End Stone Floors), Separate Laundry Room With Access To Double Car Garage, Gleaming Hardwood Throughout, 9 Foot And Coffered Ceilings, Walkout To Oversized Deck Perfect For Entertaining And Hardwood Stairs Leading To Both Upper And Lower Levels* Upper Level Has 4 Large Bedrooms Including Primary With A Cozy Gas Fireplace, Large 5pc Ensuite (Separate Tub And Shower) And Walk-In Closet* 3 Addition Bedrooms Boast Walk-In Closets, Ensuites Or Semi Ensuites* The Finished Lower Level Offers Additional Living Space Perfect For Inlaws / Nanny Suite With Additional Kitchen, Separate Laundry Facilities And Ample Storage* Thousands Spent On Irrigated Landscaping, Decking With Gazebo, Soffit Lighting And High-End Metal Roofing* (id:55499)
Keller Williams Realty Centres
29 Neuchatel Avenue
Vaughan (Vellore Village), Ontario
Gorgeous Semi-Detached Home in Sought-After Vellore Village Loaded with Upgrades!Welcome to your dream home in the heart of the vibrant and highly desirable Vellore Village! This impeccably maintained semi-detached beauty features 3 spacious bedrooms, 4 modern bathrooms, and finished basement, offering exceptional space, style, and comfort for the entire family.Step inside and fall in love with the elegant upgrades throughoutwire-brushed hardwood floors, sleek ceramic tile, and a grand oak staircase with wrought iron pickets set the tone for luxury living. Renovated in 2022 & 2023, the home boasts designer bathrooms, upgraded lighting, and high-end finishes that exude sophistication at every turn.At the heart of the home is a professionally designed gourmet eat-in kitchen, complete with stainless steel appliances, gleaming quartz countertops, and a walkout to a stunning stone patioperfect for summer entertaining or family dinners.The primary bedroom retreat is a true sanctuary, offering a spa-like ensuite with a modern soaker tub, glass-enclosed shower, chic glass vanity, and a custom walk-in closet with built-in organizers.The finished basement is your ultimate bonus spacefeaturing a cozy gas fireplace, wet bar, built-in entertainment unit, 2-piece washroom, cold room, and plenty of storage.Enjoy the outdoors in your professionally landscaped yard, equipped with a gas BBQ line, storage shed, and stone patio. The extended driveway fits 3 cars, and the no sidewalk frontage adds to the convenience and curb appeal. All this in a prime locationjust steps from Vellore Village Community Centre, parks, top- tier schools, Vaughan Mills, Canada Wonderland, public transit, hospitals, major highways, restaurants, and more! (id:55499)
Right At Home Realty
128 Coons Road
Richmond Hill (Oak Ridges), Ontario
Open House Sun 1-3! Lovely 4 Bedroom Executive Home On Premium Oversized Lot In High Demand Oakridges* Nicely Situated On Excellent Mature Treed Lot With Iron Fencing And Irrigation* Large Covered Porch Is South Facing To Quiet Court* Just A Short Walk To Yonge Street Amenities, Transit, Parks And Schools* Quiet Family Friendly Community Convenient To 400/404 Commuter Lanes, Multiple Golf Facilities, Lake Wilcox, Conservation Areas And Community Centres* Meticulously Maintained And Upgraded By Long-Term Owner* Updated Bright Kitchen With Beautiful Hardwood, Granite Counters, Glass Backsplash, Stainless Appliances Including Gas Stove And Walkout To Patio With Gazebo* Family Room Is Overlooked From Kitchen, More HighEnd Hardwood, Fireplace And Second Walkout To Patio* Bright Living / Dining Area With Matching Hardwood Has Large Bay Window And Lovely Views Of The Premium Rear Yard* Convenient Oversized Main Floor Laundry With New Washer/Dryer And Laundry Sink With Direct Access To Double Car Garage And Rear Extension* Fresh Hardwood Stairs With Wrought Iron Spindles Lead To Nicely Sized Bedrooms Including Primary With Walk-in Closet And 5 pc Ensuite- All With The Same HighEnd Hardwood* Finished Lower Level Boasts 5th Bedroom, Large Recreation Room, Ample Storage, Fresh Broadloom, Larger Windows, Large Cantina And Oversized Utility Room/Workshop* Specific Photos Virtually Staged **EXTRAS** Fresh Hardwood/Broadloom Throughout* New And Newer Appliances* Water Softener/Filtration* Humidifier* Updated Vinyl Windows/Doors* Garden Shed* Gdo* Hot W/T(o)* Updated Driveway* Updated Shingles/Sheathing/Ins (id:55499)
Keller Williams Realty Centres

