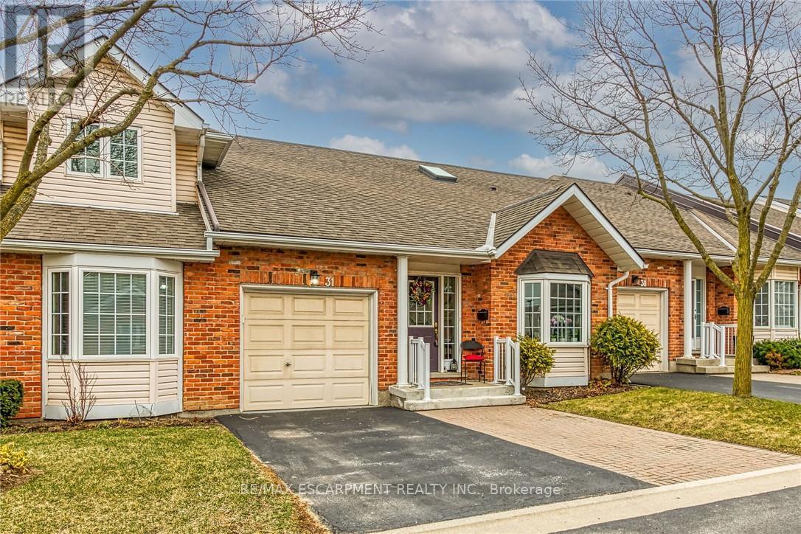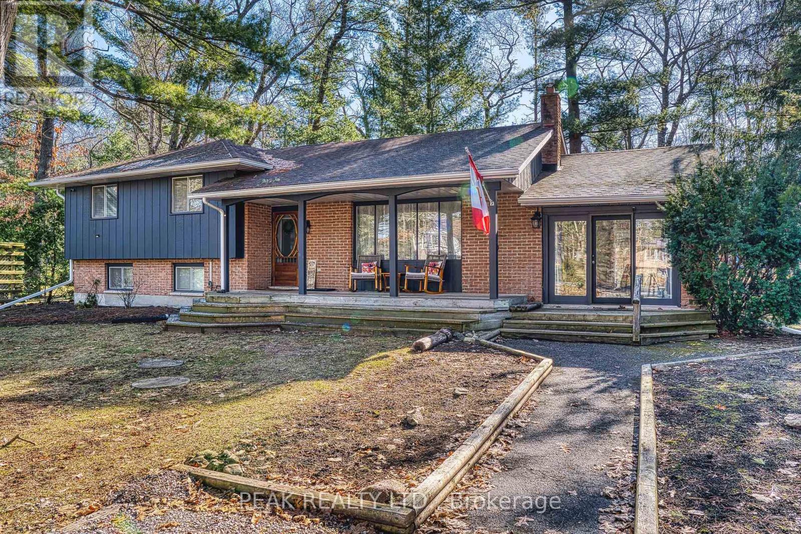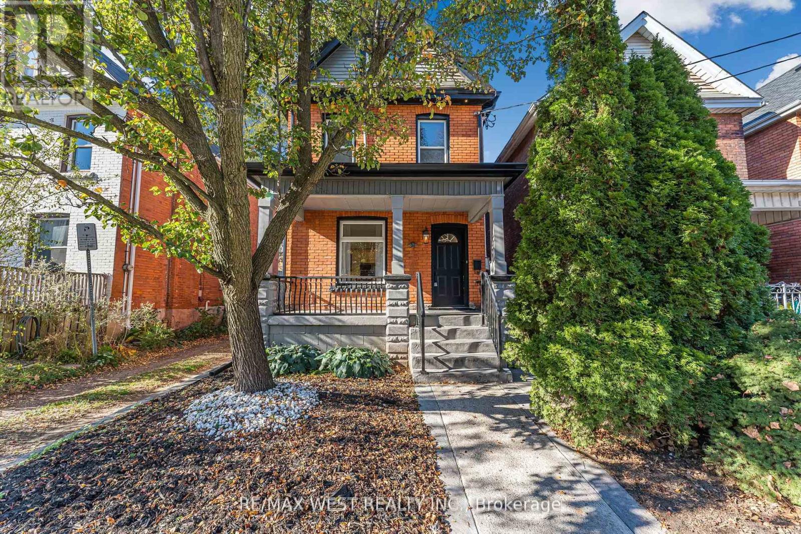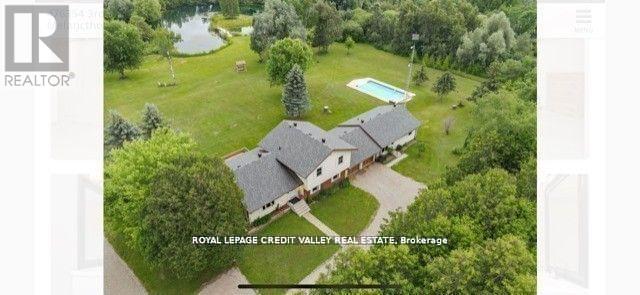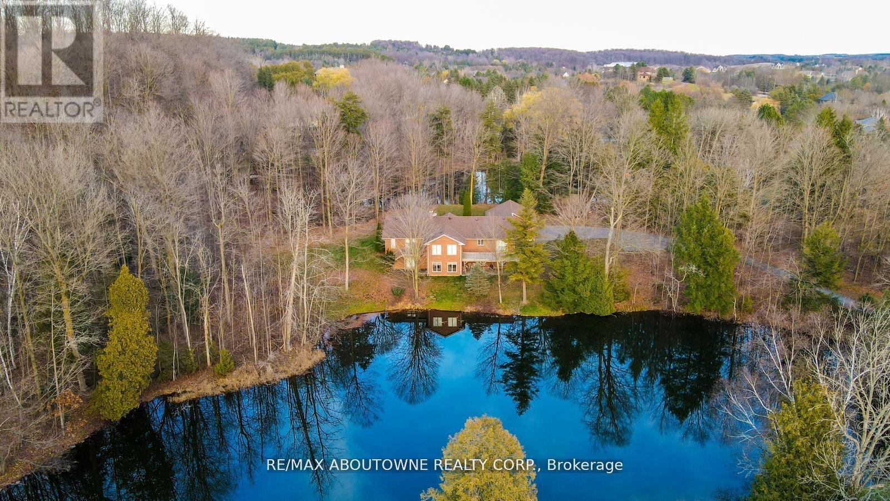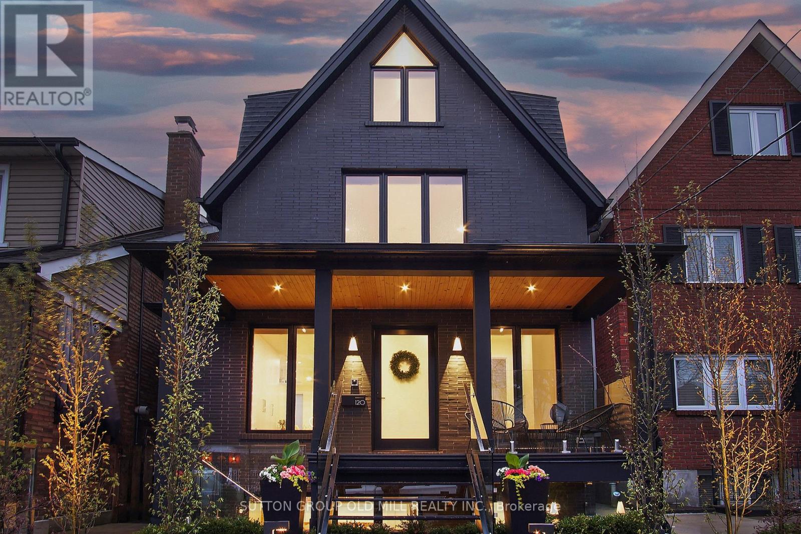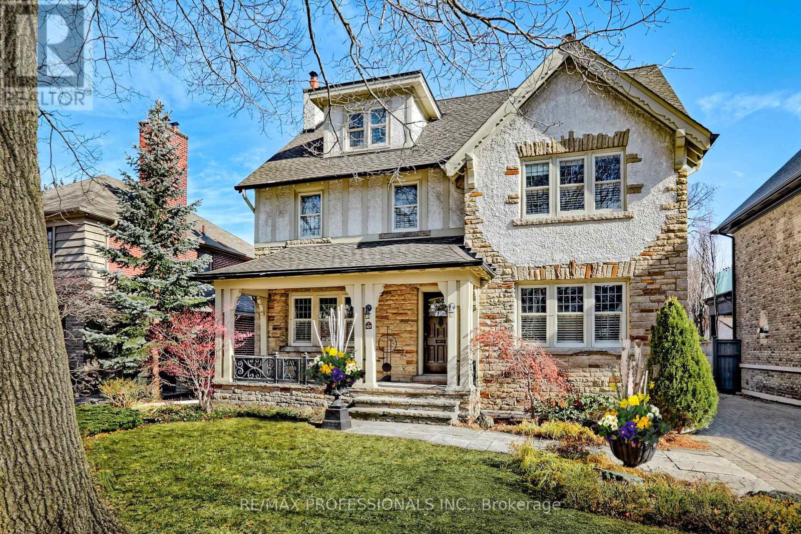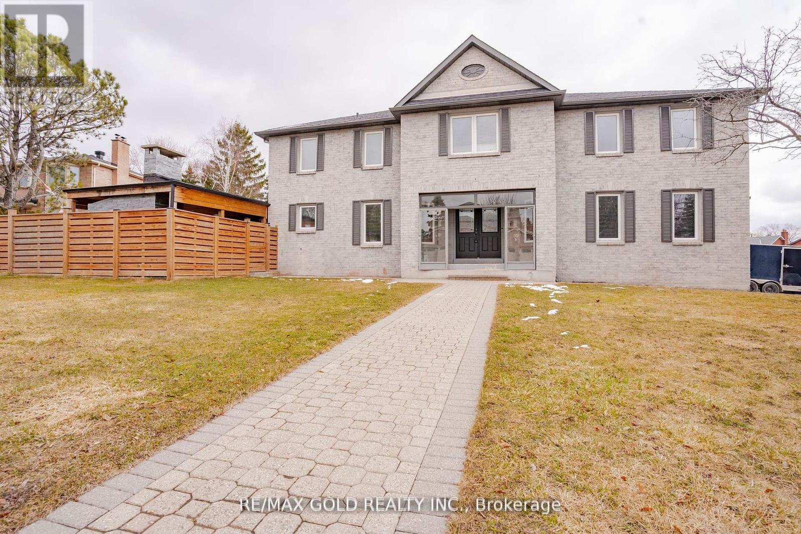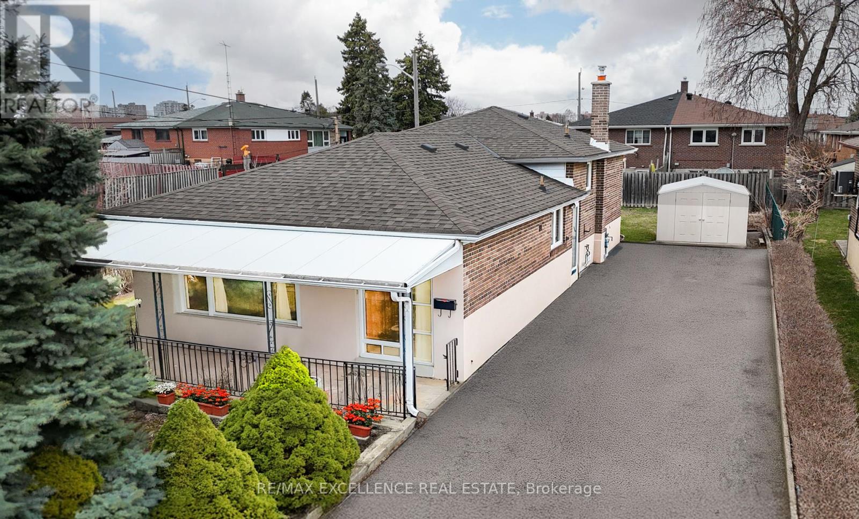51 Gair Street
Trent Hills (Campbellford), Ontario
Just steps from the Trent Severn Waterway and the scenic Ranney Gorge Suspension Bridge and Ferris Park, this charming 3+1 bedroom, 2-bath raised bungalow is the perfect place to call home. Thoughtfully designed with family living in mind, it features two cozy gas fireplaces - one on each level adding warmth and comfort throughout. The living room has a large bay window that offers a great view of the outdoors. The generous primary bedroom includes semi-ensuite access for added convenience. It features his and hers sinks and a newly renovated bathtub/shower area with thoughtfully added large niche to hold all your favourite items for easy access. The spacious kitchen is ideal for entertaining, offering direct access to a back deck - perfect for summer barbecues and gatherings. Step down into your own private Zen Garden, a peaceful retreat bordered by mature landscaping and highlighted by a stunning magnolia tree in bloom. Whether you enjoy your favourite beverage, soak in the hot tub or simply reading a book, there is a sense of peace and tranquility. The fully finished lower level expands your living space with a welcoming family room, complete with a gas fireplace that invites relaxation and connection. The lower bedroom is very spacious and has 2 larger windows that let light in without the feel of being on a lower level. This room could also be used as an office or additional living living room space which is perfect for a larger family or perhaps teenagers needing their own space. There is entry to the house from the garage to the workshop/utility room. There are 2 heat pumps, one on each level. There is Gas hookup to the BBQ, Firepit and lower deck. Many Upgrades - check attachments for details. Located in a walkable neighborhood close to nature trails, downtown shops, and local amenities, this home offers the perfect blend of comfort, style, and lifestyle. Video Coming Soon (id:55499)
Solid Rock Realty
34 Rapids Lane
Hamilton (Vincent), Ontario
Gorgeous and beautifully upgraded three bedroom, three washroom townhome located in one of Hamilton's most desirable communities - perfect for families, first time buyers or savvy investors. This home offers modern comfort and style across 1850 sqft of living space. Bright open concept layout with high end laminate flooring and potlights.9ft ceilings on 2nd floor, laminate on main and 2nd floor. Large breakfast area with walkout to private balcony, perfect for summer BBQs or your morning coffee. Upgraded kitchen features quartz counters, stylish backsplash, pantry for extra storage and stainless steel appliances.Garage entry to home. Laundry located upstairs for convenience. Ground floor family room can be converted into 4th bedroom. Mins to hwy 403/407/QEW and Red Hill Valley Pkwy. Lots of visitor parking available close to the house. (id:55499)
Ipro Realty Ltd.
250 West 31st Street
Hamilton (Westcliffe), Ontario
Discover this beautifully renovated detached legal duplex on a desirable corner lot located on the West Hamilton Mountain! With 5 total bedrooms and 3 full bathrooms! Legally converted from a single family home to a two unit dwelling in 2023 with extensive upgrades throughout! The upper unit features 3 spacious bedrooms, a bright living and dining area, a large kitchen with ample cupboard space, a 4-piece bathroom, and in-suite laundry. The fully renovated lower unit, with its own private entrance, offers 2 bedrooms with walk-in closets, 2 full bathrooms, a mud room, a modern kitchen, a generous living area, an office space, and its own laundry room. Both units have separate hydro meters and private laundry with tons of storage space! Outside, enjoy a fenced, gated property with a private backyard, a cozy front porch, a driveway that fits 4 cars, and an attached garage! Located in a highly sought-after neighbourhood close to schools, parks, shopping, and transit, this is a perfect opportunity for investors or families seeking multi-generational living! (id:55499)
Exp Realty
31 - 810 Golf Links Road
Hamilton (Ancaster), Ontario
BUNGALOW, townhouse in Ancaster close to shopping, groceries and restaurants. Open Concept. Primary bedroom with ensuite on the main level along with additional bedroom (den) and another 3 piece bath. Laundry closet on main level. Appliances included. Cozy gas fireplace and doors to a lovely deck off the living room. Lower level is finished with a rec room, 3 piece bath, bedroom and bonus room (exercise, office, hobby). New Dishwasher. Status ordered. Custom IKEA cabinets for extra storage. (id:55499)
RE/MAX Escarpment Realty Inc.
10007 Port Franks Estate Drive
Lambton Shores (Port Franks), Ontario
Welcome to a picturesque Lakeside Retreat on a 0.4 Acre lot at just moments away from the Port Franks Marina and a Private beach access leading to the expansive sandy shores of Lake Huron, where modern comfort meets serene lakeside living. Take advantage of a Full Turn-Key setup with Strong Income potential for AIRBN/VRBO with all furniture and décor included. Fully updated with extensive Loads of Upgrades and an instant curb appeal, this impressive 5 Bedroom home has a lot to offer. An inviting Open-Concept main floor consisting of a spacious Living area with Fireplace, a formal Dining and an additional huge Family room makes a seamless connection with the crafted Gourmet kitchen showcasing a large matching Island, Quartz tops & Stainless appliances. Second floor will also impress with the well-appointed 3 bedrooms. Professionally finished Look-Out basement with Separate Entrance perfect for In-Law living featuring 2 additional Bedrooms, a 3 Pc bath, Laundry and an abundance of additional storage. Plenty of upgrades completed recently and over the years: Kitchen, Appliances, Flooring, Bathrooms, Basement, Furnace & A/C, Roof, Downspouts & Gutters, Deck, Storage, Hot Tub & Pad, 200 AMP Electrical Panel, Gazebos, Pergola, Landscaping and more. Spend your outdoor time on a large 37x12 deck where you can entertain for hours of fun or step down to enjoy a true relaxing Oasis with plenty of space for a firepit or a Hot Tub in this beautiful Pool-size private backyard surrounded by mature trees! If you've ever dreamed of calling Port Franks home, this Resort-Style home will captivate you with its charm and modern finishes - seize the chance to own this slice of paradise today! (id:55499)
Peak Realty Ltd.
57 Stirton Street
Hamilton (Gibson), Ontario
Welcome To 57 Stirton Street. A Beautiful Classic Duplex In The Heart Of Downtown Hamilton!Nestled On A Quiet, Tree-Lined Street In A Walkable Neighbourhood, This Beautifully Renovated Duplex Is The Perfect Opportunity For Investors, Multi-Generational Families, Or Savvy Buyers Looking To Offset Their Mortgage. Live In One Unit And Rent Out The Other While Enjoying Nearly 1,300 Sq. Ft. Of Above-Grade Living Space Plus A Fully Finished Lower Level. Sunny Covered Front Porch. Extensive Renovations (2022) Include Two Brand-New Kitchens, Including A Chef-Inspired Island Kitchen On The Main Level, Both Thoughtfully Designed For Function And Style. Four New Bathrooms, And A Freestanding Bathtub With Heated Flooring In The Primary Suite. The Newly Renovated Lower Level (2024) Includes A Four-Piece Bathroom, Adding Even More Comfort And Convenience. Luxury Vinyl Tile On Three Levels. Laminate On The Third Level. Newly Poured Two-Vehicle Concrete Drive, Third And Lower Floor Laundry, Separate Hydro Meters. Roof Shingles Replaced (2017), Freshly Painted Throughout, Most Windows Replaced (2014 - 2022). Eavestrough (2024).With Vacant Possession, This Turnkey Property Is Ready For Its Next Owner! (id:55499)
RE/MAX West Realty Inc.
476345 3rd Line
Melancthon, Ontario
Cottage Style House and a second bungalow 1 bedroom complete house located just 1 Hour from Toronto With Exclusive 19.95 Acres of privacy. Presents Forest with trails and pole lights, River Stream Goes Through The Property(Headwaters Of The Boyne River)on the south side PLUS 3 Large Ponds With A Bridge And Small Island And Fish In It,1 spring fed, second river stream supply and third one connected for all kinds of nature involved. Do you want to stage large parties ?? This is it OR Need large space with 2 shops? Large 49 Feet X 37 Feet Shop For 4 More Cars with your own tool/shop area and large mezzanine and self electrical panel and furnace ,concrete is thick for heavy vehicles and some gravel drainage Third structure for Extra Shop/Storage For Landscaping Equipment attached to large shop with newer front gate/door and metal sheeting as well. After work relax Rectangular Inground Swimming-Pool, Large Deck Walk Out From Main House Overlooking Your Peace Of Paradise. What Else, Security Cameras Allover Even Inside The Shop. Lots Of Walking Trails Through The Forest and Ponds With some more Light Posts To Walk At Night with kids or alone w/glass of wine. You Will Not See Your Neighbors At All As The Whole Front and all surroundings Of The Property Is Protected With Forest and Nature. Remember The Second Living Quarters, presents 1Bedroom House Full With eat-in Kitchen, Living-room overlooking and walkout to land, Dining-room with large window and large coat closet, Large Bedroom and walk-in closet plus 4 Pcs Bathroom and storage room with another electrical panel (this section is above ground) Walk Out To Your Own deck with endless views of the gardens. Stunning Sunrise scenery. Just an amazing property for large families, work from home or have it all for your-self JUST WOW. Only 2 Minutes to all stores in Shelburne, mechanics, gas stations, Highways, less than an hour to Wasaga Beach, centrally located nearby all but really private from everyone*EXTRAS (id:55499)
Royal LePage Credit Valley Real Estate
101 - 7277 Wilson Crescent
Niagara Falls (Oldfield), Ontario
You will be the first to live in this brand new, two-bedroom, two-bath stacked townhome with Laminate flooring throughout. The Boho is Niagara's newest boutique development, offering an exceptional opportunity to experience luxurious living just moments from the falls. This exquisite suite boasts an open-concept design, 9-foot smooth ceilings, and a modern kitchen adorned with chrome fixtures, stainless steel appliances, quartz countertops, and flat panel cabinetry that extend to the ceiling. The Living and Dining rooms feature a walkout to a private patio. The primary bedroom includes an ensuite bath and large closet. This property is also conveniently located 3 minutes from Niagara Falls, close to public transit, grocery stores, retail options, and the QEW. Enjoy easy access to world-class attractions, restaurants, major highways, schools, plazas, and a golf course. (id:55499)
Ipro Realty Ltd.
22 Matson Drive
Caledon (Palgrave), Ontario
Nestled in the coveted Cedar Mills Area, this charming bungalow offers a rare opportunity on a sprawling 2.12-acrelot, ideal for nature enthusiasts seeking a serene retreat. Priced to sell, it presents a blank canvas for renovators and investors alike. With its prime location and abundant potential, this property is poised to become a dream home. "Live in the house while you renovate". Set well back from the road, the home offers enhanced privacy and a peaceful setting, featuring breathtaking views of a picturesque pond visible from the kitchen, living room, and lower-level family room. It boasts a well-thought-out layout with 3+2 bedrooms and 3.5 baths, perfectly accommodating separate sleeping areas on both levels. The primary suite is a haven of luxury, complete with a 6-piece ensuite and a spacious walk-in closet. An inviting living room, adorned with expansive windows, frames the tranquil landscape outside. Two wood-burning fireplaces (offered as-is) add to the home's timeless charm. The well-appointed kitchen, equipped with essential appliances, balances functionality with elegance. The finished basement enhances living space, featuring 2 additional bedrooms, a 4-piece bath, a versatile recreation room, and ample storage. Outside, the vast backyard offers endless possibilities for relaxation and entertaining. A winding driveway complements the home's estate-like appeal, and the property is completed by a 3-car garage and a 6-cardriveway, ensuring plenty of parking. Conveniently located just minutes from Bolton's amenities, this home is in proximity to schools, a recreation center, and places of worship. It offers easy access to Highway 427 and is a short drive to Orangeville's vibrant theatre, dining, and entertainment scene, making it the perfect blend of tranquility and convenience.**Contact listing agent for pre home inspection report** (id:55499)
RE/MAX Aboutowne Realty Corp.
30 Frederick Street
Brampton (Downtown Brampton), Ontario
**Photos coming soon** Perfect Location In The Heart Of Historic Downtown Brampton. A True Classic, Craftsman With Charm & All The Modern Amenities... Fantastic Kitchen Addition With 3 Large Skylights. Vaulted Ceiling, Granite Counters. Two Gas Fireplaces, Beautiful Hardwood Floors, Crown Mouldings, Gorgeous Trim Throughout. 2Pc & Laundry On Main. Large Full Size Double Garage (Workshop) Cement Block. Lots of Parking. Sept. Entrance To Finished Basement with Fireplace, Washroom & 4th Bedroom...Amazing In-law Potential (id:55499)
RE/MAX Real Estate Centre Inc.
25 Unionville Crescent
Brampton (Bram East), Ontario
Welcome to This Amazing Very Spacious, Bright Three Bedroom 4 Washroom Townhouse In High Demand Gore Area >> No Disappointments A Sound Investment >>$$$$Thousands Spent on Upgrades >> 2000 Sq Ft (As Per Builders floor plan) >> Hardwood Floor In Living/ Dining and Upper level Bedrooms (!) Master Bedroom With W/I Closet And 3 Pc. Ensuite(!) Family Room On Main Floor With W/O To Backyard (!) Separate Laundry Room With Door To Back Yard (!) Elegant Kitchen Cabinets With Granite Countertops + Stainless Steel Appliances (!) Other Two Good Size Bedrooms (!) Private Concrete Drive Way >> Garage Access From The House >> Fully Fenced Backyard >> No Carpet In Whole House (!) Freshly Painted (!) No Sidewalk (!) walking Distance To All Amenities (!) Only Mins From 427,407,50,7 Making It An Ideal Location For The Daily Commuter.!!!!! Shows Very Well (id:55499)
Century 21 Legacy Ltd.
602 - 20 Mcfarlane Drive
Halton Hills (Georgetown), Ontario
Popular two bedroom, two bathroom unit with a great layout in a in well-maintained building at the edge of town. Open concept living/dining room with space for your large dining table, eat-in kitchen and a separate office space with stunning views. Both bedrooms feature large double closets. This unit has two full bathrooms and convenient in-suite laundry with a full sized washer and dryer. There is a spacious private balcony off the living room with views off the forest. The building features a swimming pool, exercise room, tennis courts, a new sun deck and much more! One underground parking space and one locker. Close to shopping, public transit, restaurants and hiking trails! (id:55499)
Royal LePage Meadowtowne Realty
21 Marchbank Crescent
Brampton (Central Park), Ontario
Sensational Semi Bungalow w/Sep. Entrance To Finished Basement! Situated On A Premium Corner Lot, This Beauty Boasts Huge Sunfilled Windows Thruout, Updated Laminate Floors, Freshly Painted Interior Top to Bottom, Spacious Living & Dining Area w/Massive Picture Window, Great Sized Eat In Kitchen Boasting Updated Cabinetry, Pantry & Pot Drawer Features, Updated Steel Appliances & More! 3 Spacious Bedrooms w/Primary Featuring A Semi Ensuite Into Main Bathrm! Side Entrance Leads To Fantastic Updated Finished Basement Featuring Modern 2nd Kitchen w/Tons Of Counter & Cabinetry Space, Oversized Family Room w/Huge Above Grade Windows, Office/Flex Space, 2 Additional Bedrms & Separate Laundry Rm In Common Area! Ideally Located Steps To Amenities, Schools, Public Transit, Hospital, Shops & Highways. Great Curb Appeal, Spacious Double Drive & Garage w/Tons Of Storage Space & Oversized Fenced Backyard w/Lots Of Space To Entertain! Incl: 2 Stoves , 2 Fridges, 2 Dishwashers, Washer & Dryer, Furnace, CAC All Included! Lots Of Updates Already Professionally Done For You Making This A Solid Home & Perfect Turn Key Investment For Large Families, First Time Buyers Or Investors! (id:55499)
RE/MAX Real Estate Centre Inc.
120 Brookside Avenue
Toronto (Runnymede-Bloor West Village), Ontario
Welcome to 120 Brookside, A Masterpiece of Modern Design. Newly built in 2020, this exceptional home combines contemporary elegance w/thoughtful design, offering both style & functionality at every turn. Custom-designed by the renowned PhD Design, this is a stunning example of Scandinavian-inspired architecture, flooded w/natural light throughout. The centerpiece of this home is the dramatic staircase, which ascends from the bsmt to the third floor, inspired by the charm of a Swiss ski lodge, an architectural feature that captivates from every angle. As you step into the large, welcoming entryway, you'll immediately appreciate the ample custom cabinetry designed to store all your outdoor belongings. The main floor features a convenient bathroom, along with an open-concept living area, perfect for entertaining or relaxing. A gas fireplace, surrounded by custom woodwork, takes center stage in the living room, adding warmth & character to the space. The chef's dream kitchen features double ovens, large island w/prep sink that seats 6. Professionally soundproofed bsmt apt offers incredible earning potential, w/two bdrms, separate entrance & design inspired by a classic NYC walk-up. Separate HVAC. The apartment generates between $3500-$4000 per month & holds a 5* rating on Airbnb. Whether you're looking for extra income or the flexibility of a guest/nanny/in-law suite, this space is ready to deliver. Double car garage situated on the neighbourhood laneway has been built on sturdy footings & walls, designed for a second-level laneway suite. It's fully serviced w/waste & water connections & equipped with a charging plug & high-voltage service, perfect for electric vehicle owners or future upgrades. Located In Upper Bloor West Village & within walking distance to shops, TTC, schools, parks. Highly rated french immersion school just down the street! Within the catchment area of the exclusive Baby Point Club offering tennis, games, euchre & trivia nights, lawn bowling & more! (id:55499)
Sutton Group Old Mill Realty Inc.
509 - 509 Dundas Street W
Oakville (Go Glenorchy), Ontario
Luxurious and modern 1+Den condo available for lease in the highly desirable Dun West Condos by Greenpark, located at Dundas and Neyagawa in Oakville. This beautifully designed unit features a spacious open-concept layout with 9ft ceilings, a sleek contemporary kitchen with quartz countertops and stainless steel appliances, and stylish laminate flooring throughout. The versatile den offers the perfect space for a home office or guest area. Enjoy your morning coffee or unwind in the evening on the private balcony, offering a refreshing outdoor retreat. Included in the lease are one parking space, a locker, and internet. Residents have access to premium building amenities such as a 24-hour concierge, fitness room, games room, rooftop lounge, theatre room, events centre, family dining room, and elegant lobby and lounge areas. Situated in a vibrant neighbourhood, you'll find everything you need just steps away, including Fortinos, restaurants, major banks, a daycare, walk-in clinic, Food Basics, Dollarama, McDonalds, TD Bank, and more. With easy access to Oakville Transit, GO Transit, Via Rail, and major highways, this location offers the perfect blend of convenience, comfort, and modern living (id:55499)
Royal LePage Terrequity Realty
107 The Kingsway
Toronto (Kingsway South), Ontario
Classic Kingsway architecture (Circa 1936), reimagined. Classic Tudor architecture with a charming front porch. Welcome to 107 The Kingsway, an origional R Home Smith home cared for by the same family since 1983, This home has been tastefully updated to a more modern & airy palatte - light woods, warm accents, and white wainscotting give this property a unique feel for the neighbourhood. This is a home your family can grow into comfortably, featuring abundant & well - designed storage, five large bedrooms, five bathrooms, and parking for seven cars, including a wide two - car garage. Interlocking driveway & fully fenced yard. Stroll to Bloor St W. for shopping, easy access to the Grenview Entrance of the Royal York Subway station, excellent school catchment - Lambton Kingsway (LKS), Etobicoke Collegiate Insitute (ECI), Our Lady of Sorrows (OLS). (id:55499)
RE/MAX Professionals Inc.
646 Kerr Trail
Milton (Be Beaty), Ontario
Welcome to 646 Kerr Trailan impeccably maintained 3-bedroom Mattamy-built townhome thats move-in ready with a long list of thoughtful updates. The heart of the home is the renovated kitchen featuring new cabinetry, granite countertops, and a stylish backsplash that ties it all together. The second floor has just been updated with brand new flooring, and the entire home has been freshly and professionally painted for a clean, modern feel.The furnace was replaced approximately 5 years ago, adding peace of mind to your purchase. Downstairs, the partially finished basement offers great potential, complete with a rough-in for a future wet bar or bathroom.Ideally situated in a sought-after school zone, this home is close to parks, shopping, and offers easy access to the 401 and 407perfect for commuters.This is one you wont want to miss. Grab your phone and book your showing today. Public Open House Sunday May 4th from 2pm to 4pm. (id:55499)
RE/MAX Escarpment Realty Inc.
3 Great Plains Street
Brampton (Sandringham-Wellington), Ontario
Absolutely gorgeous! Legal Basement Personal Use, Beautiful, Well maintained bright and spacious 4bedroom detached home with a unique blend of comfort and style. House features separate Living, Dining and Family room, kitchen with tons of cabinets. Primary bedroom includes ensuite and walk in-closet and 3 other good size bedrooms, Roof (2016),New Ceramic Flooring 2024, New Granite Kitchen Counter Top 2024. New Vanities in Washroom. No House at the back. Finished Legal Personal use basement with two bedrooms . Close to schools, park and shopping plaza, Brampton Civic Hospital. A must see!! **EXTRAS** All Electrical Light Fixtures, Stove, Fridge, Dishwasher, Washer, dryer, Garage door opener, StoveFridge(In Basement) (id:55499)
RE/MAX Gold Realty Inc.
589 St Clarens Avenue
Toronto (Dovercourt-Wallace Emerson-Junction), Ontario
Exquisitely built and fully renovated from top to bottom and inside out, this stunning detached home features a brand-new stucco exterior, a spacious backyard deck, and every single element newly upgraded, including oak wood stairs, windows, doors, and appliances. Inside, high-quality luxury vinyl plank flooring and LED pot lights create a bright, modern ambiance, while the custom chefs kitchen boasts sleek cabinetry and premium finishes, complemented by a dedicated laundry and coffee room. The bathrooms showcase designer tile floors, with a standing glass shower on the second floor and a luxurious soaker tub on the main floor. Every detail has been meticulously curated, making this home truly turnkey. The beautifully landscaped backyard is perfect for entertaining, and a double-car garage adds convenience. Ideally located just minutes from parks, top-rated schools, shopping centers, banks, TTC, GO Station, and major highwaysincluding quick access to downtown and the CN Towerthis home offers an exceptional blend of style, comfort, and connectivity, making it the perfect place for any family to call home. (id:55499)
RE/MAX Real Estate Centre Inc.
173 Sabina Drive
Oakville (Go Glenorchy), Ontario
Conveniently located near all amenities, including parks, schools, restaurants and shops, this stunning, freehold townhome with no maintenance fees is a must see! With a spacious layout and stylish design, this 3-bedroom, 3 washroom home is ideal for first-time homebuyers or growing families. Completely move in ready with numerous upgrades including engineered hardwood floors throughout, 9' ceilings on all 3 levels, designer light fixtures, smooth ceilings and potlights, custom window coverings and beautiful accent walls. Enjoy convenient living with direct entry from the garage to the ground floor and relax in the spacious family room with a walk out to a private, fully fenced backyard retreat. The main floor features an open concept layout with abundant natural light, and is ideal for entertaining with a custom built bar and gas fireplace .The modern, chef's kitchen is fully equipped with stainless steel appliances, ample cabinetry, quartz countertops& backsplash and a breakfast bar for casual dining. Great curb appeal with new landscaping and a beautiful stone walkway. Whole house water filtration system. Laundry conveniently located upstairs. Ample space in the garage with a side mounted garage door opener. Ring Camera on front door and home alarm system with camera. Simply move in & enjoy! (id:55499)
Keller Williams Real Estate Associates
1620 Gowling Terrace
Milton (Cl Clarke), Ontario
Welcome to this stunning semi detached, where comfort, style and functionality come together seamlessly. Situated on a premium lot with no sidewalk and a beautiful mulberry tree in the front yard, this home offers parking for three vehicles and a private backyard ideal for both relaxing & entertaining. Step inside to discover a bright and airy main floor, where sunlight streams through large windows, filling the space with natural light throughout the day. The freshly painted main level features elegant hardwood floors, a cozy gas fireplace in the living room & a smart layout designed for both comfort and style. A separate dining room with charming French windows adds a touch of sophistication creating the perfect setting for formal meals or casual gatherings. The renovated kitchen is a true highlight, featuring a stylish island, quartz countertops, modern backsplash, stainless steel appliances, and a spacious walk-in pantry perfect for the home chef.Upstairs, you'll find three generously sized bedrooms, each enhanced with large windows that provide ample natural light. Two bedrooms include walk-in closets, offering plenty of storage, while one bedroom enjoys a peaceful view of the nearby pond. The spacious primary suite features a luxurious 5-piece ensuite bath and a walk-in closet. Additional features on the second floor include a large laundry room w/ a linen closet for added convenience, a Jack & Jill bathroom and direct garage access from inside the home.The unfinished basement offers endless possibilities whether you're envisioning a home gym, rec room or private office, it's a blank canvas ready for your personal touch. Ideally located in a family-friendly neighbourhood, this home is close to grocery stores, offers easy access to Highway 401 and is conveniently located near GO Bus transit making commuting a breeze.This beautifully maintained and thoughtfully designed home is move-in ready and checks all the boxes. Don't miss your opportunity to make it yours! (id:55499)
RE/MAX Aboutowne Realty Corp.
36 St Michaels Crescent
Caledon (Bolton North), Ontario
Step into the epitome of luxury living at 36 St. Michaels Cres. Beautiful, well maintained bright and spacious 4 bedroom detached home with a unique blend of comfort and style in high prestigious area of Bolton. A Fabulous fully renovated Detached Corner Lot with 6 Car Drive way parking features Separate Living, Family and Dining Room with Brand New kitchen, New Built in Appliances, New Garage Doors with new openers, Large Sun Room ( Vendor Has A Copy Of Permit For The Extension Of The Sun Room On Main Floor). New Roof(2022), Freshly painted. The luxury continues with a stylish stairs taking you to the second floor Upstairs. The Beautiful primary suite offers a spa-like ensuite fully renovated. and three additional generously sized bedrooms with other renovated ensuite bath completes the upper level. The fully finished basement with Separate entrance extends the living space, boasting a bright, open-concept layout, an additional bedroom and great size beautiful Kitchen. Backyard add to the home's curb appeal and outdoor charm with New Fence. A must see!! (id:55499)
RE/MAX Gold Realty Inc.
80 - 5050 Intrepid Drive
Mississauga (Churchill Meadows), Ontario
Aggressively Priced To Sell According To Today's Market. Renovated End Unit (Corner) Townhouse In A Prime Location Just Across The Road From The Ridgeway Plaza. Main Floor Offers a Bright & Modern Open Concept layout allowing lots of Natural Light. Premium Engineered Hardwood Floors. Living Room Has Large Windows, Accent TV Wall, and A Walkout to Fenced Backyard. Newly Renovated Ensuite Washroom in the Large Primary Bedroom. Complex Offers a Playground That's Great For Kids. Family Oriented Neighborhood. This Home Is Within Walking Distance To Great Schools, A Library, Parks, Shopping, And Public Transit. And Within Easy Access To Public Transit And A Few Minutes Drive To Square One & Heartland. Ideal For First Time Home Buyers, Young Families And Investors As Well (id:55499)
RE/MAX Real Estate Centre Inc.
90 Goldsboro Road
Toronto (Humber Summit), Ontario
Spacious 3-bedroom, 2-bath corner detached backsplit situated on a quiet street in the sought-after Humber Summit community. This bright and well-maintained home features newer upgraded windows and gleaming hardwood floors in the open-concept living and dining area. The upstairs kitchen boasts stainless steel appliances and granite countertops, offering both functionality and style. The finished basement, with its own separate side entrance, provides a studio-style setup that includes a second kitchen, a bathroom with shower, a full laundry room, cold storage, and a large crawl space making it ideal for a student, single person, or extended family. Outside, the home sits on a spacious lot with a large shed and a private multi-car driveway. All existing light fixtures, window coverings, and appliances are included. Located just steps from the upcoming Finch West LRT and conveniently close to Highways 400 & 407, top-rated schools, parks, and transit, this property offers incredible value for families and investors alike. With its versatile layout, prime location, and long-term potential, this home is a must-see! (id:55499)
RE/MAX Excellence Real Estate




