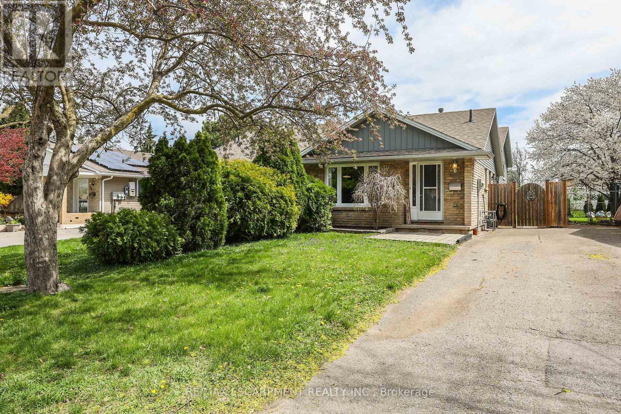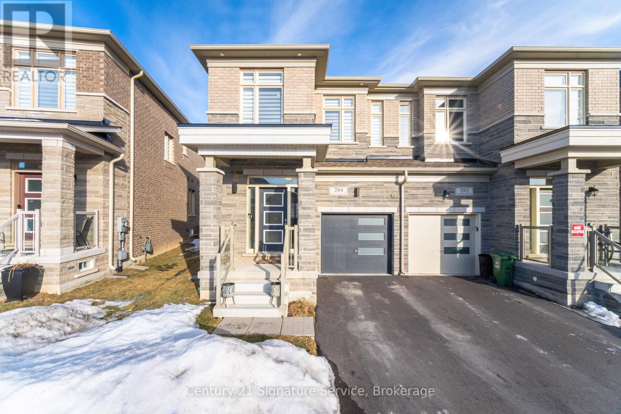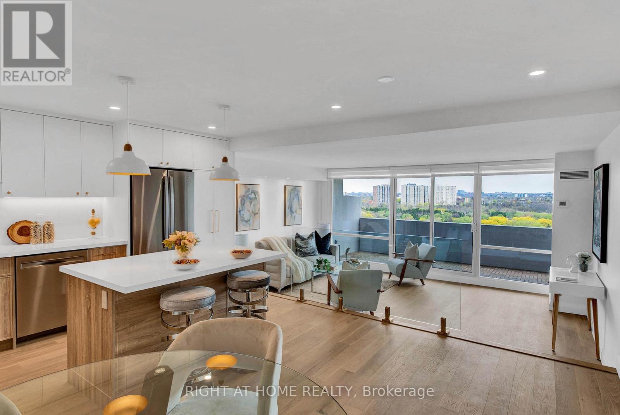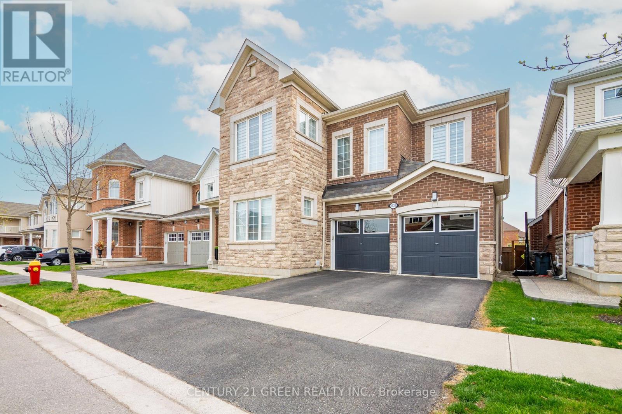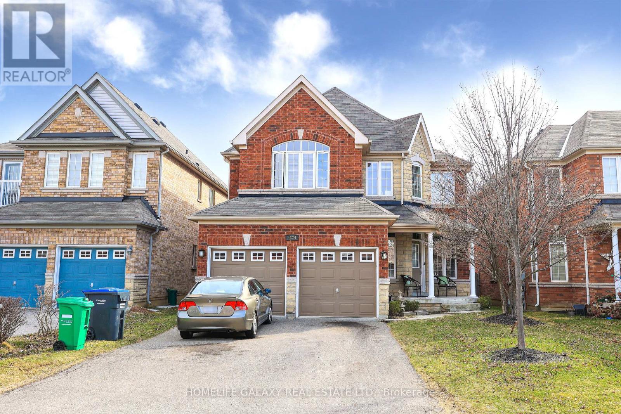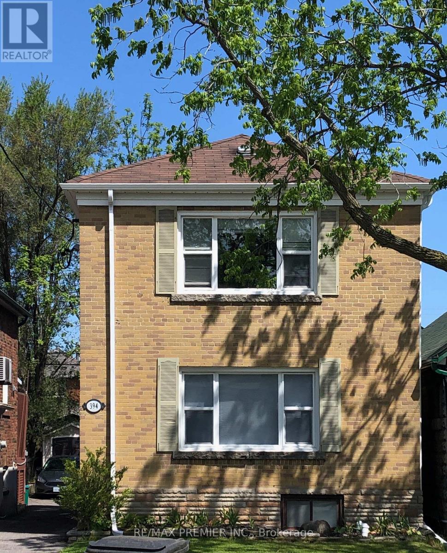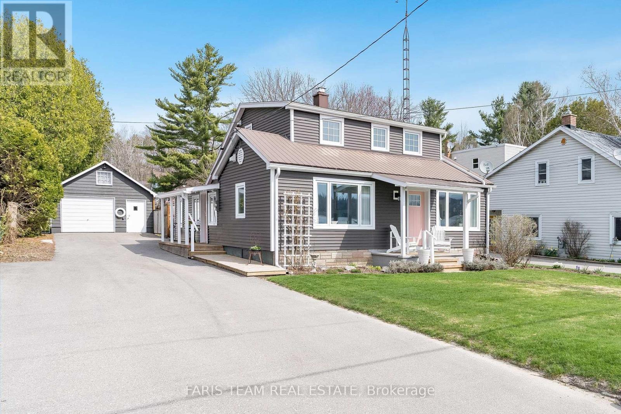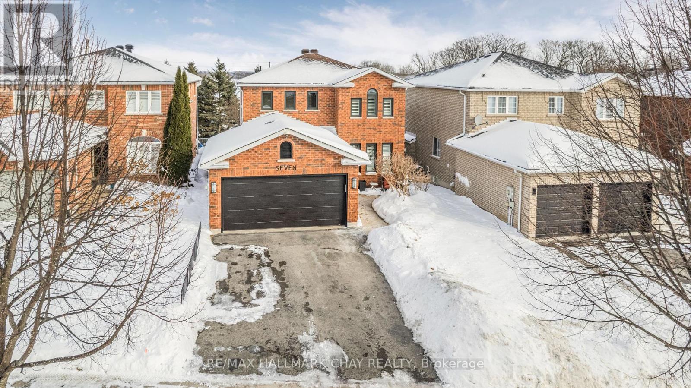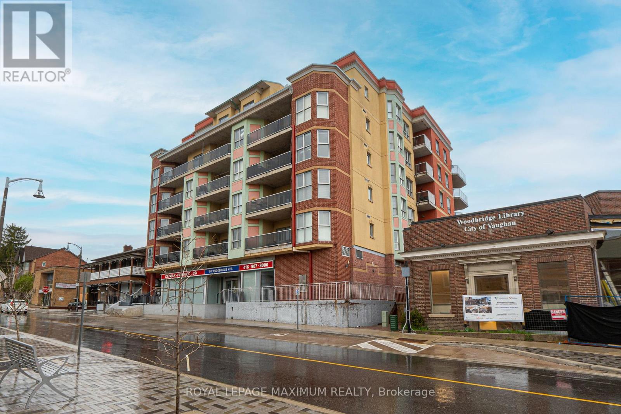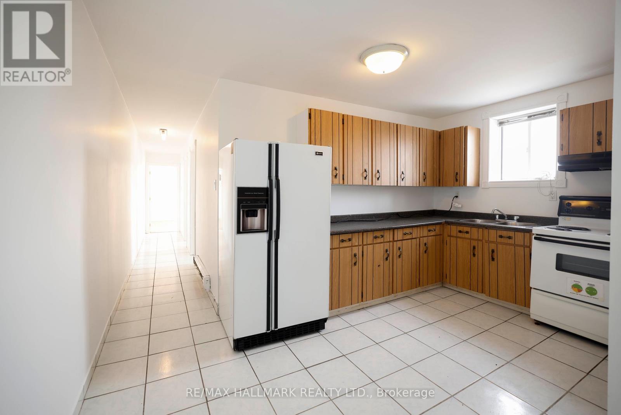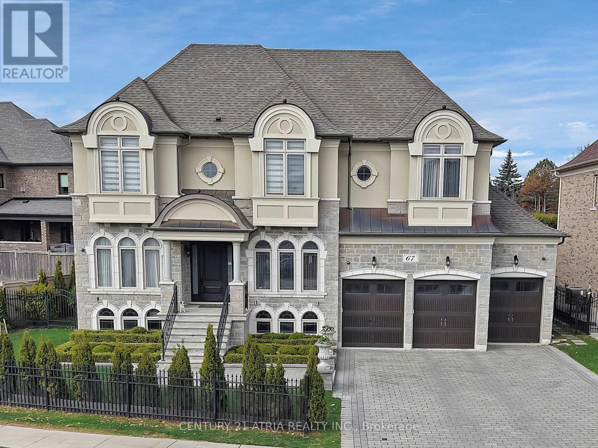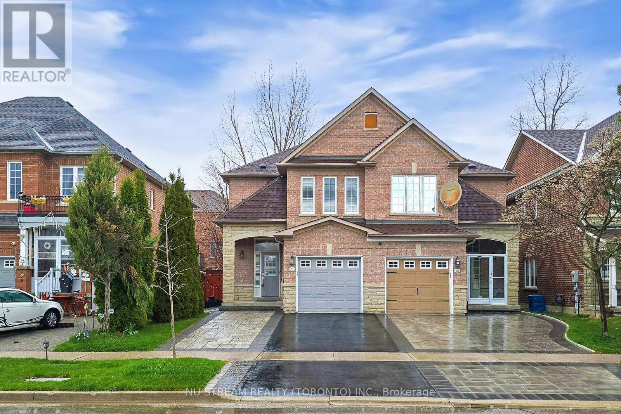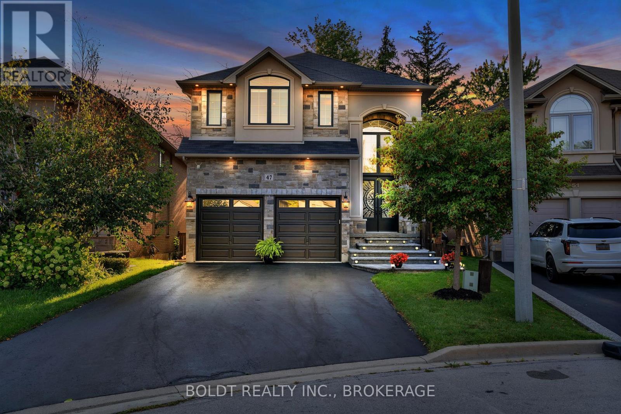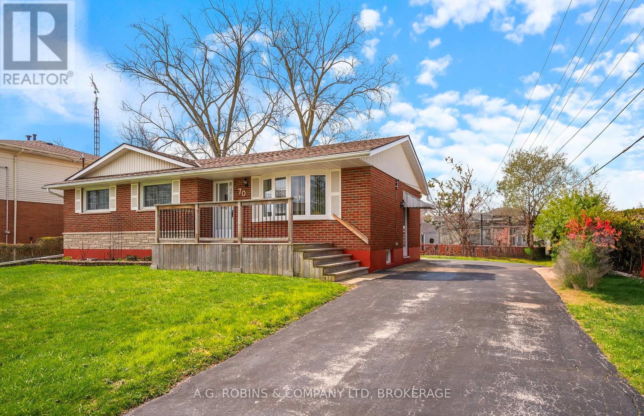126 Jasper Drive
Kawartha Lakes (Fenelon), Ontario
**Great 4 Bdrm/2.5 bath Viceroy home built in 2010 situated on one of the best lots on beautiful Balsam Lake with 118ft of gorgeous waterfront on the calm side of the lake!**Follow the winding paved drive through the forest and opening to a spectacular landscaped lot with breathtaking views across Balsam Lake* Multiple walkouts to the 50ft flag stone patio complete with hot tub and Bose speakers*Great waterfront development with another 30' stone patio and 2 composite aluminum docks measuring 48ft each (both docks are crank up tower docks - so easy in - easy out)* Lakeside cabin with power and a beer fridge* Tree fort with slide for the kids* Extra shed by driveway* 20ft covered front porch* Firepit* Composite siding (Hardy Board) for low maintenance and is fire resistant* Gutter guards* Heat pump and propane furnace updated in 2023 resulting in low utility costs (hydro $2500 for year and propane $950 for year)* Entrance foyer with slate flooring opens to the great room and incredible lake views* Floor to ceiling wood burning fireplace with Napoleon insert - vaulted ceiling - hardwood floors - pot lights & ceiling fan* Open concept kitchen and dining area with 2 walkouts and access to main floor laundry and oversized 31ft wide double garage* Main floor master bdrm that overlooks the lake with double walk-in closets and a 4-pc ensuite bath and walkout to sundeck and patio* Convenient office/4th bedroom with built-in desk/cabinet and pull out murphy bed* 2pc guest bath* Upper level composed of huge loft overlooking the main floor and lake (could be 5th bdrm) - 2 additional guest bdrms and a 3pc bath* Central vac* U/V filtration system plus water softener* HRV system* On demand hot water* Jungle Joe 2 kids water playground negotiable (see picture)* Located in south bay of Balsam Lake with easy year round access and part of Trent System of lakes - Boat anywhere from your dock* Easy 90 commute from the GTA! (id:55499)
Coldwell Banker The Real Estate Centre
1 - 95 North Park Street
Brantford, Ontario
Welcome to 95 North Park Street, Unit 1 Maintenance free Detached Condo in Brantford's sought out North End! This beautifully maintained all-brick detached home offers the perfect blend of convenience, comfort, and style ideal for those looking to downsize without compromising on space or privacy. Located in a prime area close to shopping, dining, and with easy highway access, this is maintenance free living at it's finest. Step inside to discover a thoughtfully designed 2+1 bedroom, 2 bathroom layout with main floor living and an attached single-car garage. The open-concept main level is perfect for entertaining, featuring a spacious kitchen with granite counter tops and large island, stainless steel appliances, tile backsplash, under-cabinet lighting, and plenty of cupboard and counter space. The kitchen flows seamlessly into a bright living and dining area with room for a large table, gas fireplace with a TV mount, and walk-out access to your private backyard deck complete with an electric retractable awning for comfortable outdoor living. Crown moulding, recessed pot lights, new laminate flooring and built-in ceiling speakers elevate the main floors design. Enjoy the convenience of main floor laundry, a 4-piece bathroom, and two generous bedrooms including a private primary retreat at the back of the home. Downstairs, the fully finished lower level boasts a cozy rec room with another gas fireplace surrounded by a stone hearth, a wet bar, built-in speakers, a third bedroom, a 3-piece bathroom, and ample storage in the large utility room. Whether you're hosting family gatherings or enjoying peaceful days at home, this detached condo delivers the lifestyle youve been waiting for. **Condo Fees Include** Windows/Doors, Roof, Decks, Garage doors, snow removal, ground maintenance/Land Scaping, Property management fees, Association Fee, Building Insurance. Laminate floors 2020, Composite deck 2024 (id:55499)
Century 21 Heritage House Ltd
0 Crowder Road E
South Dundas, Ontario
Opportunity Knocks in South Dundas! High-Potential Opportunity for Investors! A popular Destination for Tourists and Families alike, thanks to its many Attractions and Charm! Welcome to a rare slice of country life -- 2.09 acre vacant lot, beautifully located in idyllic surroundings in a Quiet Rural Setting, just minutes from the heart of Morrisburg, South Dundas - the scenic Heartland of Eastern Ontario. Ideal for nature lovers seeking space and serenity, or to build a Cottage or year-round Home/ Residence! This countryside escape also appeals to those who enjoy Hunting, Fishing, or simply embracing the outdoors without sacrificing convenience. You're just minutes from beloved local destinations including shopping, dining, medical services, Foodland, McDonald's, the Flea Market, 8 min from Rijke's Produce Farm, Canadian Tire , and much more, only 7 min to the Town of Morrisburg. Easy access to Hwy 401, and Cardinal Village. Close to the Johnstown Bridge to the USA, offering convenient cross-border access. About 45 min to Ottawa. Whether you're looking to Build a family home, Invest in Real Estate , with a wealth of local attractions and convenient access to city life this lot offers endless possibilities! Don't miss this rare chance to own in one of Eastern Ontario's MOST CHARMING REGIONS! (id:55499)
Meta Realty Inc.
12 Mcnicholl Circle
St. Catharines (Fairview), Ontario
Welcome to a beautifully maintained backsplit located on a quiet, family-friendly court in one of St. Catharines most desirable and convenient neighbourhoods. This home is ideal for any stage of life whether you're a first-time buyer, a growing family, or looking to downsize without compromising space or comfort. From the moment you step inside, you'll appreciate the natural light that fills the main living areas, creating a warm and inviting atmosphere. The updated eat-in kitchen features granite countertops, ample cabinetry, and plenty of space for both cooking and casual dining. The layout flows seamlessly with generous principal rooms, offering a balance of open concept living and defined spaces. The lower level offers a large family room perfect for entertaining, movie nights, or creating a kids play space, plus a full bathroom with modern updates and room to move. The lower basement provides excellent storage and the potential for future customization whether you envision a home gym, workshop, or additional living space. Step outside to a fully fenced backyard complete with a private stone patio, ideal for summer BBQs, gardening, or letting pets and kids play safely. Set in a safe, well-established neighbourhood, this home is just minutes to parks, schools, shopping centres, and minutes to the highway for easy commuting. Downtown St. Catharine's is a short drive away, offering access to fantastic local restaurants, entertainment, and community events. A great opportunity to settle into a home that offers functionality, style, and location in equal measure. (id:55499)
RE/MAX Escarpment Realty Inc.
115 Balsam Avenue S
Hamilton (St. Clair), Ontario
Beautifully maintained solid brick 2.5-storey home in Hamiltons prestigious St. Clair neighbourhood, full of original charm and modern upgrades. Currently used as three units (non-conforming)a bachelor, a 1-bedroom, and a spacious 3-bedroom with bonus loftthe property is bright and inviting, with gorgeous original trim, hardwood floors, and in-suite laundry in each unit. S/S appliances, quartz countertops, private front driveway parking. Major upgrades: attic insulation (2020), electrical (20152020), separate panel for the 2nd floor unit with dedicated lines for future hydro separation, boiler (2021), roof (2014), on-demand hot water system (2024), mini-split A/C units for the main, second, and loft levels. Bachelor and 3-bedroom with bonus loft units becoming vacant end of June 2025. Great opportunity to set your own rents. Perfectly situated near Gage Park, St. Peters Hospital, and public transit. Whether you're an investor, house hacker, or extended family looking to live together with rental income, dont miss your chance to own this versatile and income-generating property in one of Hamiltons most desirable neighbourhoods. (id:55499)
Rock Star Real Estate Inc.
284 Great Falls Boulevard
Hamilton (Waterdown), Ontario
Greatest priced for this exceptional 3-bedroom, 3-bathroom semi-detached home that offers an unparalleled blend of sophistication, modern convenience, and state-of-the-art smart home technology, creating the perfect living space for today's discerning homeowner. Boasting a premium lot and soaring 9-ft ceilings on both floors, this stunning residence features a completely carpet-free interior and has been meticulously upgraded with high-end finishes, with thousands invested to enhance both style and functionality. Designed for effortless living, this home is equipped with cutting-edge smart home technology, including Wi-Fi-enabled smart appliances for seamless daily convenience, a smart thermostat for optimal energy efficiency and comfort, keyless smart entry for enhanced security, intelligent lighting controls to set the perfect ambiance, an integrated smart home hub for centralized automation, and a Tesla EV charger (safeties and ready to use) for effortless electric vehicle charging. Beyond its impeccable interiors, this home offers unbeatable accessibility, ideally situated just minutes from major highways, including the 407, 403, QEW, and Hwy 6, as well as the Aldershot Burlington GO Station, ensuring an effortless commute to surrounding cities. Families will appreciate the close proximity to top-rated schools, while nature lovers can take advantage of the nearby scenic parks, walking trails, and conservation areas. (id:55499)
Century 21 Signature Service
66 Seaton Place Drive
Hamilton (Stoney Creek), Ontario
Welcome to Your Dream Family Home!Nestled in one of the most sought-after, family-friendly neighbourhoods, Stoney Creek, thisstunning and spacious home has so much of what a growing family needs! Featuring multiplebedrooms and bathrooms, generous living spaces, and a finished basement designed for fun andentertainment, this home is built for making memories.Step outside and enjoy your own private backyard oasis complete with a sparkling pool, perfectfor summer gatherings, weekend barbecues, or relaxing after a long day.Located in a safe, welcoming community with top-rated schools, beautiful parks, and plenty oflocal amenities and activities just around the corner, this property offers a fantastic blendof comfort, convenience, and lifestyle.Whether you're hosting game night in the basement, enjoying quiet family dinners, or watchingthe kids play in the yard, this home truly has it all.Don't miss your chance to live in a home where every detail is made for family living. (id:55499)
Century 21 Heritage Group Ltd.
25 Lynnvalley Crescent
Kitchener, Ontario
OPEN HOUSE Sunday May 4, 2-4pm. Beautifully maintained 4-bedroom, 4-bath home nestled in sought-after Monarch Woods. The moment you step inside, you'll appreciate the spacious, functional layout & pride of ownership that shines throughout. The main floor offers well-appointed formal living & dining rooms while the inviting family room features a brand-new gas fireplace installed in October 2024. The kitchen is bright & practical with easy access to the backyard for seamless indoor-outdoor living. Downstairs the professionally finished basement provides additional living space to meet your family's growing needs. It includes a 5th bedroom, full 3-pce bathroom, den, large recreation room - perfect for hosting guests, setting up a home office, or simply spreading out and enjoying the extra space. Upstairs, you'll find 4 generously sized bedrooms, including a massive primary suite spanning the entire width of the back of the home. This private retreat has ample room for a reading or sitting area. A walk-in closet separates the sleeping space from the 5-pce ensuite, creating a peaceful & functional layout. Enjoy views of Lynnvalley Park from the quiet sitting area. Recent upgrades add to the homes comfort & value, including new furnace & air conditioning system (2023), updated windows and a newer roof completed (2018). These features ensure year-round efficiency and peace of mind for years to come. Step outside to discover a beautifully landscaped, south-facing backyard. The fully fenced yard and extended patio create the perfect retreat. The exposed aggregate driveway & wide front steps enhance the curb appeal & offer parking for 2 vehicles in addition to the double-car garage. Across the street, you'll find Lynnvalley Park, with additional nearby green spaces all offering beautiful walking trails & opportunities for outdoor activity. Families will love the walking distance to Sandhills Public School & St. Dominic Savio Catholic Elementary School. (id:55499)
RE/MAX Twin City Realty Inc.
24 Simpson Avenue
Hamilton (Hannon), Ontario
Welcome to this exceptional family home. Quiet street in sought after Stoney Creek Mountain Area! Approx 3400 Sq Ft of Finished Living Space! 9' & Cathedral Ceilings on main floor, Stunning 3+1Bedroom, 3 1/2 Baths situated on a Premium wide lot! 3 Car wide Driveway with extended driveway on side of house leading to Backyard, 10' offering ample space for multiple toys boat etc. ***Insulated & GAS HEATED Double Garage with indoor access to Mud/Laundry Room with Sink & Built-in Closets adds extra convenience. Sophisticated architectural design and exquisite luxury finishes! Landscaped grounds, Double Door Entry to a large warm inviting foyer with Gorgeous Chandelier, Beautiful Winding Staircase leading to the 2nd floor! Main level features a gorgeous open concept Dream Modern Gourmet Kitchen, Maple Cabinets, Quartz, Granite Counters & Sink, Porcelain Backsplash, Upper and Lower Valances, Custom Ceiling trim & Crown Molding, Pot Lights & Huge Centre Island, All Upgraded High End SSTL Fridge, Gas Cooktop, 2 Built-In Wall Ovens, Bar Fridge, Microwave. Walk-Out to Private Fenced Backyard. The backyard is designed for privacy, entertaining and relaxation. Formal open Family Living Room with expansive tall ceilings, California Shutters & cozy gas fireplace. Elegant Open Dining Room with large window, Pot Lights & Hardwood Flooring. Spacious Master bedroom retreat features a spa-like private 5PC ensuite & walk-in closet! This home features a Professionally finished lower level with a 2nd Cozy Double Sided Stone Gas Fireplace, 3PC Bath with Sep Shower, Built-in Murphy Bed (****EASY section off for 4th Bedroom with window & office area nook****) Large Built-in Closets, Stunning Flooring, Cantina/Cold Room, 200 Amp Service, Private Fenced Yard ideal for entertaining also features a Tool Shed with power, built in Sink with Hot/Cold Water & Gas Cook Top. Easy access to major hwy's, schools, parks, Costco, shopping & more! True Pride in Ownership. (id:55499)
Citygate Realty Inc.
210 Morrison Avenue
Brock (Beaverton), Ontario
Welcome to this absolute turn key 4 season waterfront home on Lake Simcoe's east shore. Step outside and take in beautiful west views and famous sunsets from the tiered decks or sit out on the custom dock with your favourite beverage. The home has 3 bedrooms, 2 baths including the renovated ensuite, a modern cook's kitchen and a open plan living/dining area that walks out to a spacious deck. Cozy up by the fireplace and plan tomorrow's adventure of boating down the Trent Canal System, a round of golf or maybe a nice walk on one of several trails. The Ethel Park area is lush with mature trees and cedar hedges. It is a short walk to the local yacht club, harbour, boutique shops and restaurants. Join our warm and friendly community. Services include municipal water and sewers. This section of Lake Simcoe has a firm base with mixed sand & stone.The base of your lakefront does make a difference. Being just an hour from 404 & 407 makes for easy commute. (id:55499)
Keller Williams Referred Urban Realty
77 Commodore Drive
Brampton (Credit Valley), Ontario
Welcome to this beautiful Semi in the prestigious Credit Valley neighbourhood that feels like a detached home. Freshly painted. Separate Family and Living, Potlights, Fully upgraded kitchen with Quartz Countertop and S/S appliances, Backsplash, Hardwood on main, No carpet in the house, California shutters throughout, 4 big size bedrooms. Primary bedroom features walk in closet with custom organizers, 5 pc ensuite with a soaker tub and standing shower. 2 other bedrooms have closet organizers. Upstairs laundry saves you from the efforts of carrying clothing up and down. Electric car charger. New Furnace (2024). Feels like home. The well kept backyard is great for entertaining, with the evening sun in full glory for those summer kept backyard is great for entertaining, with the evening sun in full glory for those summer barbecues. Extended driveway means you can easily park 2 cars outside. Located on a quiet part of the street. Vacant Legal 1 bedroom basement with separate side entry (never lived in). Potential rental income of $1900. The neighbourhood is unmatched in prestige, with easy access to transport, parks, recreation centres, Walmart and Home Depot, and a quick 7 min drive to Mount Pleasant Go. This home is not to be missed. (id:55499)
Exit Realty Apex
26 Fulton Street
Milton (Om Old Milton), Ontario
Fabulous bungalow in Old Milton just steps from Downtown with loads of curb appeal! Nothing to do but move in. Stunning open concept floor plan with gorgeous white kitchen, pot lights, beautiful modern flooring, stainless steel appliances and huge quartz centre island plus a large pantry. Bedroom with walk-in closet. Large 3-pc bathroom and Laundry conveniently located on the main floor. The lower level is spacious, currently used for a bedroom, workout area, lots of storage, a laundry tub plus a workshop and it has great window space so it's bright and airy. Kitchen 2020, Bathroom 2020, Driveway 2024, Basement 2023, Back Deck 2023, Front Deck 2020, Siding 2021, Furnace 2020, Air Conditioner 2020, Updated windows (some in 2020/2023), Re-insulated in 2020, electric panel 2020. Huge potential with large 3-season sunroom (currently used as a mudroom) ideal for another bedroom if needed. It's a beauty...adorable and affordable and no neighbours behind! Flexible closing available. Prime location with no need for a car. It's all been done!!! (id:55499)
Royal LePage Meadowtowne Realty
1567 Samuelson Circle
Mississauga (Meadowvale Village), Ontario
Welcome to 1567 Samuelson Circle, a charming and meticulously maintained 2-storey detached home nestled in the highly desirable Levi Creek neighbourhood of Mississauga. This stunning property offers an ideal combination of space, style, and functionality, perfect for growing families or anyone seeking a move-in ready home in a premium location.Freshly and professionally painted throughout, this home features three spacious bedrooms and four well-appointed bathrooms. The primary bedroom is a true retreat, complete with a beautifully renovated ensuite bathroom featuring modern fixtures and a spa-like ambiance.The heart of the home is the bright and expansive family room, showcasing soaring cathedral ceilings and large windows that flood the space with natural light, creating an airy, open atmosphere thats perfect for relaxing or entertaining. The adjacent updated kitchen is equally impressive, offering sleek cabinetry, upgraded countertops, and plenty of space for culinary creativity.A finished basement extends the living space, ideal for a media room, home office, or guest bedroom. The generously sized backyard provides the perfect setting for outdoor entertaining or enjoying quiet evenings under the stars. Located in a quiet, family-friendly neighbourhood, 1567 Samuelson Circle is close to scenic parks, French immersion elementary and public schools, Catholic elementary school, public transit, scenic walking trails, shopping, highways 407 and 401, Meadowvale GO station, offering the perfect balance of suburban tranquility and urban convenience.This is a rare opportunity to own a beautifully updated home in one of Mississauga's most sought-after communities. Don't miss this one! (id:55499)
Keller Williams Realty Centres
1913 - 270 Scarlett Road
Toronto (Rockcliffe-Smythe), Ontario
Welcome to your dream home at Lambton Square! Enjoy stunning, unobstructed & panoramic river, park and city views in this fully renovated, 2 bedroom 2 bathroom spacious and sun-drenched condo! No detail or expense spared in this renovation, with top-notch finishes! Custom entrance closet for all of your storage needs (custom cabinetry throughout). Engineered hardwood floors throughout, impeccably designed open-concept kitchen, featuring all brand new stainless steel appliances, quartz counter, under-cabinet lighting, backsplash countertop, and large island - perfect for entertaining! Spacious dining room! Plenty of storage in the large pantry! Large sunken living room, separated from the dining room with gorgeous glass railing, and walking-out to massive independent private balcony with beautiful deck tiles...no neighbors on either side! Electric BBQs allowed on balcony. Two huge bedrooms with built-in closets, pot-lights, and custom zebra blinds (zebra blinds on all windows)! Retreat to the spa-like, fully renovated bathrooms equipped with rain and handheld showers. Ensuite laundry room, with custom cabinets, and brand new washer & dryer, storage and a dedicated linen closet! New trim, doors, and freshly painted throughout! Updated electrical panel, as well as pot lights through-out the condo. **All-inclusive maintenance fee** Even includes Cable TV & Internet! Newer windows. Includes 1 parking & 1 locker. Well managed building with newer hallways! Enjoy beautiful sunsets from your spacious east-facing balcony with breathtaking views of the Humber River, and amazing amenities! Central location close to everything. There is nothing to do in this condo! Bring your stuff, move-in, and start living! (id:55499)
Right At Home Realty
1436 Connaught Terrace
Milton (Fo Ford), Ontario
Welcome To Your Dream Home on Connaught Terrace. A Stunning Home With Over 4600 Sq. Ft Of Living Space. 3133 Square Feet Above Grade Mattamy Elmira Model in a Fantastic Ford Community On a Premium 43' Lot Backing Onto The Ravine. Meticulously Designed W/High-End Upgrades. Main Floor Offers Modern And Nicely Upgraded Huge Principal Rooms With Crown Moldings and Waffle Ceiling, And a Custom Kitchen You Will Fall in Love With Comes With Quartz Waterfall Island and Quartz Backsplash And Porcelain Floors. Main Floor and 2nd Floor Has a 9ft Ceiling and 8ft Doors with 4 Big Bedrooms, 3 Full Washrooms, And an Incredible Loft for Entertainment. Professionally Finished Basement With 2 Large Bedrooms With Separate Kitchen and Separate Laundry Room. Perfect For In-Law Suite. Pot Lights Through Out. Lots of Upgrades. This is an Absolute Beauty. Don't Miss Out!! (id:55499)
Century 21 Green Realty Inc.
7179 Windrush Court
Mississauga (Meadowvale), Ontario
"A Slice Of Heaven In The City!" Amazing Location! Welcome To This Warm And Inviting 4-Bedroom, 4-Bathroom HOME Featuring A Finished Basement With 2 Cozy Gas FP, Nestled In A Peaceful Neighbourhood And Backing Onto A Tranquil Forest. Close To All Amenities! Minutes From Major Highways, Shopping Centres, Schools, Parks, City Transit, Library, Airport, Lisgar GO Station, Grocery Stores (Including Longos), And The Toronto Premium Outlets. Convenience And Lifestyle Come Together Seamlessly In This Prime Setting. Full Of Charm And Surrounded By Nature, This Property Offers Space, Serenity, And Thoughtful Improvements That Make It Move-In Ready. Inside, Youll Find A Bright, Sunny And Functional Layout With Four Spacious Bedrooms, Designed To Comfortably Accommodate Families Of All Sizes. This Home Also Offers Plenty Of Closet Space & Ample Storage Throughout, Making It As Practical As It Is Comfortable. The Finished Basement Offers Additional Living Space With A Gas Fireplace Ideal For Cozy Evenings, A Rec Room, Or Home Office. The Gorgeous Backyard Is A Private Retreat, With Mature Trees & A Breathtaking Four Seasons View Of The Forest And A Newly Built Deck (2024) Perfect For Relaxing, Entertaining, Or Enjoying Quiet Mornings With The Sound Of Birdsong. This Home Has Been Lovingly Maintained And Thoughtfully Updated Over The Years. Furnace Replaced In 2009 With A New Motor Installed In 2020, Roof And Eaves Replaced In 2022 With 50-Year Shingles And T-Rex Gutter Clean Caps By Let It Rain Includes A Transferable Warranty. Great Value By Original Owner! Green Park Builder! Whether You're Enjoying The Cozy Indoors Or The Peaceful Outdoor Setting, This Home Offers The Perfect Blend Of Comfort, Privacy, And Pride Of Ownership. Don't Miss Your Chance To Own This Beautiful Gem! (id:55499)
Ipro Realty Ltd.
4519 - 30 Shore Breeze Drive
Toronto (Mimico), Ontario
Change your life with this stunning 1-bedroom, 1-bathroom condo at Park Lawn and Lake Shore where every day begins and ends with an unobstructed southwest view of Lake Ontario that will take your breath away. Wake up to golden sunrises glistening on the water and wind down with dreamy sunsets stretching across the horizon. This isnt just a condo its a lifestyle. Steps from the lakefront, parks, and trails, yet only minutes to the heart of Toronto, youll experience the perfect balance of tranquility and city convenience. Whether you're sipping your morning coffee on the balcony or enjoying the vibrant energy of waterfront living, this home is your peaceful escape without ever leaving the city. Easy access to major highways, Mimico GO, and amenities. Don't just move make a move that changes everything. (id:55499)
Harvey Kalles Real Estate Ltd.
3001 - 4130 Parkside Village
Mississauga (City Centre), Ontario
Welcome to this elegant 2-bedroom + den, 2-bath residence in the prestigious AVIA 2 Condominiums, perfectly located in the vibrant core of Mississauga. Offering 928 sq. ft. of living space plus a 124 sq. ft. private balcony, this home combines comfort, style, and convenience.Sunlight pours through floor-to-ceiling windows into the open-concept living and dining area, creating a bright and airy atmosphere. The sleek, modern kitchen features quartz countertops, stainless steel appliances, and upscale finishes ideal for both everyday living and entertaining.The spacious primary suite boasts a large closet and spa-inspired ensuite, while the second bedroom and versatile den provide flexible space for a home office, nursery, or guest room. (id:55499)
RE/MAX Realty One Inc.
RE/MAX Real Estate Centre Inc.
679 Holly Avenue
Milton (Co Coates), Ontario
Welcome to one of a few Corner freehold townhomes with a 2-car garage & total of 4-car parking with lots of sunlight! nestled in the prestigious Coats Neighborhood with parks, school, ease of transit, minutes away from the hospital, and much more. The Practical layout is highlighted by pot lights throughout the entire house with separate Living and Family rooms, 3 bedrooms, main floor laundry, and spacious rooftop deck to enjoy your family BBQ. Updates to the home - Roof (2020) , Furnace (2022), A/C unit (2021) (id:55499)
Keller Williams Real Estate Associates
2008 - 4450 Tucana Court
Mississauga (Hurontario), Ontario
Welcome to 4450 Tucana Court at Square One! Ultra-Modern Luxury Meets Unmatched Convenience! Step into this brand new, fully renovated corner unit, a rare gem featuring cutting-edge design and technology that redefine luxury living in today's era. Never lived in, this expansive suite offers approximately 1235 sq. ft. of thoughtfully designed space. Enjoy an Open Concept separate living and dining area, plus a versatile den that's perfect for a home office or easily used as a third bedroom. Ideal for a larger family. Included are two parking spots, adding to your everyday convenience. Perched on the 20th floor, you'll fall in love with the bright, unobstructed panoramic views from every corner of the unit. The designer kitchen is a true showstopper, Custom cabinetry with ample storage, Sleek waterfall island with breakfast bar, Full-size pantry and built-in 900 CFM range hood, perfect for cooking aromatic dishes, 10" deep double sink with pullout faucets. All brand-new Samsung appliances, complete with extended warranty through the Dealer Advantage Program. A complimentary gift for the new homeowners! Warm 3000K lighting fixtures & Pot lights create a cozy, inviting ambiance throughout, while the custom designer wood accents walls add that extra WOW factor. Don't miss your chance to make this dream home your #1 choice! (id:55499)
Homelife/miracle Realty Ltd
2601 - 208 Enfield Place
Mississauga (City Centre), Ontario
Conveniently Located Near Shopping and Dining! Enjoy easy access to highways 401 and 403, along with proximity to shopping malls, grocery stores, and renowned restaurants. This unit boasts breathtaking panoramic views of the city, filled with abundant sunlight. Featuring a practical layout, the spacious bedroom and living room offers unobstructed views and large floor-to-ceiling windows. This unit includes 1 parking space and 1 locker. Come and experience the stunning skyline from this prime and desirable location! (id:55499)
Express Realty Inc.
1431 Spring Garden Court
Mississauga (Meadowvale Village), Ontario
If you are looking for a house on a Quiet Court with a very private and exclusive setting, this is the place for you.Finished basement which can be used as an in-law suite or for housing guests on their extended stay. Owned by one family since 2002, it has never been on MLS. This house is built to last! It is an all-brick semi-detached home in the Meadowvale Village. Surrounded by Conservation Lands Yet Minutes to Heartland shopping area; close to schools,public transit, the mall, and shopping centres; close to Hwy 401, and 407. This House needs tender loving care ideal for the right buyer! (id:55499)
Royal LePage Signature Realty
29 Midmorning Road S
Brampton (Credit Valley), Ontario
Absolutely Stunning & Beautiful Home In Premium Neighborhood built by Regal Crest . This Lovely Family Home Features over 6000 Sq Ft Of luxury living space with four large bedrooms. Soaring 10 Ft Ceilings On Main Floor, 9 Ft Ceilings In Basement And 2nd Flr. Each Bdrm Has Its Own Walk-In Closet And Ensuite. Spacious Family Rm with waffle ceiling , Gas Fire Place, Pot Lights Throughout inside & outside, s/S high-end built-in Appliances, Cooktop In Large Gourmet Kitchen With Walk Out To backyard. Professional spacious layout with Beautiful hardwood throughout, double door entry giving a grand feel. Wide staircases, main floor office, huge dining room & Living Room open concept kitchen/breakfast and family room .. tons of space & upgrades for everyone! Primary bedrm is breathtaking with huge master retreat rm. This home also features with 3 legal bedroom basement with 2 separate units & entrances. (id:55499)
RE/MAX Hallmark Realty Ltd.
1219 - 4055 Parkside Village Drive
Mississauga (City Centre), Ontario
Bright One BR + Den Condo Apt w/ Beautiful South Views of the Lake and City! 9Ft Ceilings! Master BR w/ Floor to Ceiling Windows, Double Closet, Premium Roller Shades & Excellent Views. Large Den Can Fit a Small Bed or Can Be Used as a Comfortable Office. Modern Kitchen w/ Granite Countertop, B/I Dishwasher, B/I Fridge, SS Oven & B/I SS Microwave. Modern Bathroom with Granite Countertop. Amazing Layout and Unit is in Exceptional, Ready to Move in Condition! Walk to Square One, Public Transit, Grocery Stores, Restaurants, Library, Civic Centre, YMCA, and Everything Downtown Mississauga has to Offer! (id:55499)
Century 21 Leading Edge Realty Inc.
5324 Snowbird Court
Mississauga (Central Erin Mills), Ontario
Georgeus Detached Home On Sought-After Snowbird Court In Heart Of Erin Mills. It has 4 bedrooms and a den on the 2nd Floor. Hardwood Floor In Main. Granite Countertop In Kitchen, 4 Washrooms Including 2 Ensuites. Separate Side Entrance To Basement With Large Windows. No Side Walk, 4 Car Driveway and can be extended more. A shed in the backyard to enjoy in summer and extra storage in the backyard. Walk To Top Ranked John Fraiser And St. Aloysius Gonzaga Schools. Close To Hwys, Shopping Centres. (id:55499)
Homelife Galaxy Real Estate Ltd.
Main - 394 Whitmore Avenue
Toronto (Briar Hill-Belgravia), Ontario
2 bedroom main floor of a legal duplex house in Briar Hill- Belgravia! This bright and spacious apartment is in a favoured spot for families and young professionals. It is also conveniently located close to Forest Hill Village and the Humewood/Cedarvale area. 8 minute walk to Eglinton and Allen Rd Ttc subway and LRT. Walking distance to shops, restaurants and schools. Large living and dining room. A great layout and space for anyone working from home. Many recent upgrades including new kitchen, stainless steel appliance, LED pot lights throughout to keep your energy cost low. Plenty of storage space available. 4 piece bathroom Laundry facilities in building( at no additional cost) included (id:55499)
RE/MAX Premier Inc.
203 - 430 Square One Drive
Mississauga (City Centre), Ontario
Welcome to this Brand-new never lived in condominium in the heart of Mississauga! This stunning new development by the renowned Developer Amacon offers modern designs with high-end finishes which introduces an elevated lifestyle in the vibrant neighbourhood of Parkside Village. Offering premium features such as floor-to-ceiling windows, gourmet kitchen with quartz countertops, stainless steel appliances to elevate your living experience. This location is amazing walking distance to Square One, restaurants, easy access to the bus terminal which is perfect for commuters. Parking & Locker included. (id:55499)
Orion Realty Corporation
317 Queen Street S
Mississauga (Streetsville), Ontario
Great Opportunity for Investment/Live/Work Property Located at the corner of Queen St S & Church St in Famous Destination Olde Village of Streetsville. Residence with Commercial Unit, Zone STR - TR5. Permit issued on 2002-09-05 for Private Office within Single Family Dwelling (No Employees) described as Commercial Office - Single User. Classic Georgian Centre Hall Style - known as the McKeith Home built in 1852 and it is Designated under the terms of the Ontario Heritage Act as part of the Streetsville Heritage Conservation District, refer to Heritage Impact Assessment on file. Potential to convert entire home to commercial office space, Submitted an inquiry to the city. Proposed sketch for additional parking is on file. See sketch of former kitchen, now a blank slate for your dream kitchen. Newly renovated interior, generous size principal rooms, 2238 sq ft of living space. Was used as a Chiropractor Clinic, great street exposure. Backs onto green space and the Credit River ravine, gentle slope with panoramic view. Newly renovated interior, carpet free. Updated furnace & owned hot water tank in 2017. Washer & Dryer. New gas fireplace in living room. (id:55499)
Royal LePage Real Estate Services Ltd.
38 Summerset Drive
Barrie (Ardagh), Ontario
Top 5 Reasons You Will Love This Home: 1) Enchanting outdoor haven awaits with a large koi pond featuring triple waterfalls, imported Japanese koi, a 3-season solarium gazebo with hardwired electricity, and a cedar deck with Trex decking and glass railings, all nestled within a private, fully fenced backyard surrounded by mature trees and perennial gardens connected to scenic walking trails 2) Every detail radiates sophistication with solid cherry and maple hardwood floors, granite and quartz countertops, crown moulding, upgraded lighting, and custom glass shower doors, delivering both style and quality throughout 3) Spacious kitchen highlighted by stainless-steel appliances, generous cabinetry, a pantry, a breakfast bar, and a touch-sensitive faucet, while added conveniences include a second laundry room, a finished and insulated garage, and built-in cabinetry in the main level laundry 4) Stamped concrete walkway, a pristine newer driveway, and carefully maintained landscaping create an impressive curb appeal, with an inground sprinkler system and rare hosta accentuating the vibrant perennial gardens 5) Located in a tranquil, family-friendly neighbourhood nearby shopping, schools, highway access, and beautiful walking trails. 1,465 above grade sq.ft. plus a finished basement. Visit our website for more detailed information. (id:55499)
Faris Team Real Estate
53 National Pine Drive
Vaughan (Vellore Village), Ontario
Welcome to this bright and spacious 3-bedroom, 4-bathroom semi-detached home located in one of Vaughan's most desirable and family-friendly neighbourhoods. Featuring a functional layout with large principal rooms, a dedicated dining area, and a cozy living space complete with a gas fireplace, this home is perfect for both daily living and entertaining. The home includes a finished basement with an additional bathroom, offering extra living space for a home office, recreation room, or guest area. A fully fenced backyard adds privacy and is perfect for outdoor enjoyment year-round. Situated in an unbeatable location just minutes to Highway 400, Vaughan Mills Shopping Centre, Canadas Wonderland, GO Train, Vaughan Subway, and Mackenzie Vaughan Hospital. Walking distance to schools, parks, grocery stores, banks, and public transit. Whether you're a growing family or looking to settle in a well-connected, high-demand community, this property offers the ideal blend of comfort and convenience. (id:55499)
Royal LePage Signature Realty
598 Champlain Road
Tiny, Ontario
Top 5 Reasons You Will Love This Home: 1) Enjoy stunning, unobstructed water views right across the street, with 50' of owned waterfront providing direct access to Georgian Bay; this completely turn-key property is a rare waterfront opportunity under a million deal for retirees, boating enthusiasts, families, cottagers, hobbyists, or anyone dreaming of a peaceful life by the water 2) Set on a deep, over 200' fenced lot, providing exceptional privacy and space to roam with a beautifully landscaped backyard complete with a covered back deck with a hot tub, perfect for soaking under the stars 3) Renovated from top-to-bottom since 2017, including new ductwork, air conditioning, and furnace (2017), luxury vinyl plank flooring throughout (2017), a fully updated kitchen with stainless-steel appliances (2017), new siding (2018), a fresh asphalt driveway (2022), beautifully renovated bathrooms (including one added in 2017), a fully insulated, waterproofed crawlspace, a water softener, UV filtration system, triple-glazed high-efficiency windows, and upgraded insulation for year-round comfort 4) Enjoy the ease of main level living with a bedroom paired with a massive walk-in closet that could easily be converted back into a fourth bedroom or used as a home office, nursery, or creative space, along with a main level laundry room, plus two additional bedrooms upstairs 5) The oversized 1.5-car detached garage and workshop offers the perfect space for hobbies, projects, or extra storage, fully powered and ready for whatever you envision, along with an additional electrified outbuilding adding even more flexibility. 1,612 above grade sq.ft. Visit our website for more detailed information. (id:55499)
Faris Team Real Estate
Faris Team Real Estate Brokerage
7 Ryan Court
Barrie (Little Lake), Ontario
Turn-key and beautifully finished from top to bottom! Perfectly placed on a quiet court with a private yard backing to a park, this 4 bedroom home leaves you wanting for nothing. The updated kitchen has been thoughtfully laid out with quality cabinetry, stainless steel appliances and granite counters & backsplash. Fully finished basement with 4th bedroom as well as spacious Rec room with Napolean gas Fireplace and a laundry room with plenty of storage. Quality wide plank laminate runs throughout the home, as well as potlights and California shutters. The rear yard is beautifully landscaped with a sizeable, private deck. This one truly has it all and should not be missed. **EXTRAS** Desirable, quiet neighbourhood just minutes to the highway, Royal Victoria Hospital, Georgian College, Golf, Dining & Shopping. (id:55499)
RE/MAX Hallmark Chay Realty
210 - 20 Koda Street
Barrie (Holly), Ontario
606 Sqft Junior 1 Bedroom And 1 Bathroom. Excellent Location. Close To 400, Salem, Essa, Mapleview. Ensuite Washer/Dryer. Please Provide Credit Report, Rent Application, And Income Documents. (id:55499)
Homelife New World Realty Inc.
230 Queen Street
Midland, Ontario
Add this legal triplex to your real estate portfolio! New to the market - this is a great income property to start with. Opportunity to combine this purchase with 226 Queen St and acquire a commercial mortgage. Fully detached, legal triplex in Midland with two units - 2 bed, kitchen, bath and one unit - 1 bed, kitchen, bath. Appliances included as shown. Convenience of laundry in each unit, and parking onsite. This one is the ideal starting place for new investors or for the seasoned investor looking for an easy triplex to add to their portfolio. Rent earns approximately $47,000 gross per year. Don't miss out on this opportunity! Midland offers outstanding all season recreation, key amenities (shopping, services, dining, recreation and entertainment) and easy access to commuter routes. Financial information available upon request. Rents as stated are inclusive. **EXTRAS** Each unit is supplied with appliances, laundry, onsite parking. Central location with easy access to key amenities, transportation routes. (id:55499)
RE/MAX Hallmark Chay Realty
RE/MAX Hallmark Chay Realty Brokerage
11 Pegler Street
Ajax (South West), Ontario
This stunning end-unit freehold Barlow Model townhome offers 1839 SF of thoughtfully designed living space with a beautiful open-concept layout and no POTL fees. This home comes with a 7-year Tarion new home warranty, giving you peace of mind and added value.Located in the highly sought-after Hunters Crossing community in downtown Ajax, this home is perfect for families and professionals alike. The kitchen features a large centre island, perfect for entertaining or family gatherings, while the 9-foot smooth ceilings elevate the space with a modern, airy feel. Additional highlights include inside access to the garage, a full backyard with a wooden privacy fence to be installed by the builder, and front and rear entrances for convenience.Enjoy seamless indoor-outdoor living with both a walkout to the deck and a walkout to the balcony, providing multiple options to relax and unwind. As an end unit, the home is bathed in natural light and offers added privacy. Purchasers will also be entitled to a full PDI inspection, ensuring a smooth move-in process.Situated in an unbeatable location, this townhome offers urban living at its finest. Schools, amenities, parks, and healthcare facilities are all within walking distance. Commuting is effortless with the Ajax GO Station and Highway 401 just minutes away. Plus, youre close to shopping, dining, and big-box stores. (id:55499)
Hazelton Real Estate Inc.
610 - 160 Woodbridge Avenue
Vaughan (West Woodbridge), Ontario
Welcome To 160 Woodbridge Ave Ph10! This Bright Spacious Penthouse Unit Offers An Ideal Floor Plan- 2 Split Bedrooms, Open Concept Living + Dining Room And Large Kitchen! It Also Features A Spectacular Wrap-Around Balcony (Approx 205 Sqft) With Great North East Exposure - Loads Of Sunshine - Great For BBQ And Entertaining! Steps To Market Lane, Medical, Transit, Walking Trails, Humber River And Minutes To All Highways! (id:55499)
Royal LePage Maximum Realty
702b - 15277 Yonge Street
Aurora (Aurora Village), Ontario
Top-Floor Corner Penthouse with Huge Terrace in the Heart of Aurora! Welcome to elevated living in one of Auroras most coveted locations! This stunning penthouse corner suite in a boutique 7-storey residence is truly one-of-a-kind offering soaring 10-ft ceilings, floor-to-ceiling windows, and a massive private terrace (approx. 240 sqft) with breathtaking north and east views. Whether you're sipping your morning coffee or hosting under the stars,this space delivers year-round wow-factor. Inside, enjoy a bright, airy layout with upgraded finishes throughout, incredible natural light, and a feeling of openness that's rare to find. This is refined condo living with the comfort and privacy of a top-floor retreat. Located just steps from Auroras charming downtown core, you're minutes to local favourites like cozy cafés, gourmet dining, boutique shops, the Aurora Farmers Market, and stunning parks and trails. Commute with ease via the nearby GO Station, or explore the towns vibrant community events, historic sites, and welcoming atmosphere. Residents enjoy access to great building amenities including a fitness centre, party room, concierge, and plenty of visitor parking perfect for hosting friends and family with ease. (id:55499)
Royal LePage Your Community Realty
124 Carrington Drive
Richmond Hill (Mill Pond), Ontario
Newly Renovated 2022-2024 from Top to Bottom with $$$ spent. Beautiful & Spacious 4+2 Bdrm with 4+1 Bathroom Updated Home On Premium Pool Size Lot. Crown Moulding 1st&2nd Fl. 2016 Windows 1st&2nd Fl. 2019 Reno: Roof Shingle, 2022 Reno: Attic Insulation Cotton, Kitchen Cabinet, Kitchen Tile, Most Kitchen Appliances, Vinyl Floor In Bsmt, 1st&2nd Fl hardwood floor and hardwood stair, Furnace. 2023 Reno: backyard interlocking, 2024 Reno: AC system & Garage Door. Two second Fl Suites with washrooms. Bsmt has private washroom, kitchen, bedroom and extra large windows(tons of sunlight). Private Rear Yard with large area covered by interlocking. Top Ranking School Zone And All Kind Of Amenities. Showing With Confidence! (id:55499)
Homelife Landmark Realty Inc.
2 - 37 Holland Street W
Bradford West Gwillimbury (Bradford), Ontario
Stunning, newly renovated 2-bed apartment above a store in a quiet Bradford neighborhood! Spotless & spacious with 1 bath, private parking & all utilities included. Move-in readyperfect blend of comfort, style & convenience! (id:55499)
RE/MAX Hallmark Realty Ltd.
377 Lauderdale Drive
Vaughan (Patterson), Ontario
Located in one of Vaughan's most sought-after neighborhoods, this exceptional home offers approximately 2,700 sq. ft. (as per MPAC). Features include a grand double door entry opening to a stunning 18-foot open-to-above foyer and premium hardwood flooring throughout. Thoughtfully designed with a rare 3-bathroom layout on the second floor, including 2 ensuites with double vanities. The primary ensuite features a glass shower enclosure. The modern kitchen boasts granite countertops, a center island, and is equipped with stainless steel appliances including range hood, refrigerator, dishwasher, washer, and dryerall approximately 3 years old. (id:55499)
Homelife Landmark Realty Inc.
1143 Quaker Trail
Newmarket (Stonehaven-Wyndham), Ontario
A Two-storey Corner Lot home with 4 bedrooms and finished basement in prestigious Stonehaven neighbourhood. A Gorgeous Energy efficient LEED platinum home w/Solar Panels Assists With Cost Efficiency. Stunning Stone and Stucco Exterior, Interlock Driveway. Main Floor 9 ft. ceilings and Hardwood throughout, Led Pot lights. Dinning area; Crown Mldg, Wainscotting. Living/Family Area; B/I Cabinets, Gas Fireplace. Kitchen Feat; Quartz Counters, Mosaic Backsplash & Large breakfast bar. 4 bedrooms on 2nd Floor. The principal bedroom has ponds views with 5-pcs ensuite and large walk-in closet. Convenient 2nd story Laundry. Finished basement W/3pc. Bath, Large Rec Area, Cedar Closet, Cold Cellar and Ample Storage. 240V Electric Vehicle Charger Installed in Garage. Under Ground Sprinkles, Lovingly Landscaped backyard (with Interlocked space, shed, gas barbeque hookup ) backing onto ponds and trail. Perfect location, close proximity to Highway 404 access, shopping opportunities, parks and schools. Steps to the Magna Centre. Visit our the 3D virtual tour website for more. (id:55499)
Mehome Realty (Ontario) Inc.
67 Langdon Drive
King (King City), Ontario
Welcome to 67 Langdon Drive, an exceptional custom-built estate located in one of King City's most prestigious communities. Every element of this home has been meticulously curated, offering an extraordinary living experience for the most discerning buyer. Upon entry, you're greeted by grand principal rooms featuring exquisite millwork, rich hardwood flooring, and impeccable craftsmanship throughout. The family room, crowned by soaring 20-foot ceilings and a striking custom fireplace, serves as the heart of the home, blending dramatic architecture with warmth and elegance. The chefs kitchen is a masterpiece in itself, featuring premium built-in appliances, custom cabinetry, and an expansive breakfast area that overlooks the manicured grounds. Formal living and dining rooms provide the perfect backdrop for sophisticated entertaining, while a private library offers a quiet retreat. The upper level hosts four spacious bedrooms, each with walk-in closets and private ensuite access. The primary suite is a sanctuary, complete with a spa-inspired ensuite bath and dressing room, designed for ultimate comfort and luxury. Additional highlights include three fireplaces, state-of-the-art home automation, designer lighting, and a three-car garage with an extended driveway. The professionally landscaped exterior, framed by wrought iron gates and a full cedar fence, ensures privacy and elevates the estates commanding curb appeal. (id:55499)
Century 21 Atria Realty Inc.
Ph 10 - 23 Oneida Crescent
Richmond Hill (Langstaff), Ontario
Gorgeous 2-bedroom & 2-bathroom Penthouse with Panorama South View of Toronto & CN Tower, Open Balcony, Large Windows & Ample Storage Spaces. Hydro, Cable TV, Internet, 1 Locker and 1 Parking Are Included. 24-Hr Concierge & Other Amenities. Super Close to Hwy 407, Hwy 7, Bus Terminal, Go Station, Future Yonge Subway Station, Shopping Malls, Restaurants & Movie Theatre Right in This Heart of Richmond Hill. Measurements to be Verified by Tenant/Tenant's Agent. All Utilities, as Well as Hydro, Cable TV and High-Speed Internet, are Included. Fridge, Stove, Built-in Dishwasher, Hood Fan, Washer & Dryer, Existing Light Fixtures and Window Coverings. *No Pets & No Smoking Please.* (id:55499)
Culturelink Realty Inc.
52 Idyllwood Avenue
Richmond Hill (Westbrook), Ontario
Welcome to 52 Idyllwood Avenue, a beautifully upgraded semi-detached home located in thehighly sought-after community of Richmond Hill. This elegant 3-bedroom residence boasts hardwood flooring throughout, a modern kitchen with built-in appliances, a stylish island, and a fully finished basement featuring a sleek full bathroom. The spacious primary bedroom offers a walk-in closet and a tastefully renovated ensuite, perfect for comfortable living. Enjoy peace of mind with a new furnace (2023) and heat pump (2024), offering year-round comfort and efficiency. Built-in garage with direct access to the home, providing ease and security. Outside, youll find spacious front parking and a professionally landscaped, interlocked backyardperfect for entertaining. Situated in a family-friendly neighbourhood, youre literally just steps away from Trillium Woods Public School, a top-rated school which consistently achieves strong results in Ontario's Education Quality and Accountability Office (EQAO) assessments and continuously stands out year over year as a top choice in Richmond Hill. Not to mention other high ranking schools such as Richmond Hill High School and St. Theresa of Lisieux Catholic High School are just minutes away. With multiple parks and sports fields only steps away, this home is perfect for young families. This prime location places you within easy reach of a diverse array of dining, shopping, and recreational options, enhancing your lifestyle with both comfort and accessibility. With easy access to Yonge Street, public transit (a short drive to Richmond Hill GO Station), highways, and everyday amenities, 52 Idyllwood Avenue offers the perfect blend of luxury, comfort, and location. (id:55499)
Nu Stream Realty (Toronto) Inc.
10 Howick Lane
Richmond Hill (South Richvale), Ontario
Luxury Townhouse In Prestigious South Richvale! Welcome To This Stunning, Upgraded Townhouse With A Transferable Tarion Warranty In The Highly Sought-After South Richvale Neighbourhood, Surrounded By Multi-Million Dollar Homes! Offering More Than 2,200 Sq Ft Of Elegant Living Space With $$$$ Spent On Premium Upgrades, This Bright And Spacious Unit Is Part Of The Exclusive Avenue Towns Project. Featuring An Open-Concept Layout Flooded With Natural Light, This Home Boasts Hardwood Floors Throughout, Upgraded Lighting And Pot Lights, And Large Windows. The Gourmet Kitchen Is A Chefs Dream, Equipped With High-End Stainless Steel Appliances, Quartz Countertops, And A Central Island Perfect For Entertaining. Enjoy Impressive10-Foot Ceilings On The Main Floor And 9-Foot Ceilings On The Second And Third Floors, Adding To The Luxurious Feel Of The Home. The Fully Finished Basement Offers Even More Living Space, Complete With A Separate 3-Piece Bathroom, A Full Kitchen, And A Rough-In For Stackable Laundry. The Ground Floor Also Features A Versatile Family Room Or Office Space With An Ensuite Bath And Walk-Out To The Backyard. Additional Highlights Include A Central Vacuum Rough-In, Security System, And A Prime Lot With A Backyard Facing Stunning Multi-Million Dollar Homes, Providing Extra Privacy And Beautiful Views. Minutes To Yonge Street, Bathurst, Hillcrest Mall, Top-Rated Public And Private Schools, Shops, Restaurants, And Public Transit. POTL Fee Covers Garbage Pick-Up, Snow Removal, Mail Delivery, And Grass Cutting. Dont Miss This Rare Opportunity To Own A Luxurious Townhouse In One Of Richmond Hills Most Prestigious Communities! (id:55499)
Royal LePage Your Community Realty
47 Lorupe Court
Hamilton (Ancaster), Ontario
Its rare to find a home that combines luxury and warmth so effortlessly. Impeccably finished from top to bottom, this property exudes elegance and comfort, making it truly one of a kind. As you arrive, the stunning stone and brick exterior captivates with its timeless appeal. The bright, high-ceiling foyer welcomes you into a home where quality craftsmanship shines. The main floor features an open-concept layout perfect for entertaining. The kitchen, a chefs dream, boasts built-in appliances, a grand island, and sleek granite countertops. Hardwood and tile floors throughout add a touch of refined luxury, while a versatile office or main-floor bedroom provides flexibility. Upstairs, the hardwood staircase leads to a serene, carpet-free second floor. The primary suite is a true retreat, complete with a spacious layout, a walk-in closet with built-ins, and a spa-like five-piece ensuite. Two additional bedrooms, each with private bathrooms, offer comfort and privacy, while an upper-level laundry room with custom cabinetry adds convenience. Large windows throughout flood the home with natural light. The fully finished basement is equally impressive, featuring a bedroom, kitchen, living and dining areas, and a full walkout to the backyard. Bright and inviting, it feels like an additional living space rather than a typical basement. The backyard is a blank canvas, ready to be transformed into your private outdoor retreat, perfect for relaxation or entertaining. Located in a quiet court in one of Ancasters most sought-after areas, this home offers easy access to highways, golf courses, shopping, dining, scenic trails, and the Ancaster Fairgrounds. This exceptional home offers a perfect balance of luxury, comfort, and prime location. Don't miss your chance to call it yours (id:55499)
Boldt Realty Inc.
70 Radford Avenue
Fort Erie (Lakeshore), Ontario
Welcome to 70 Radford Ave in Fort Erie! First Time on the Market! Proudly owned and lovingly maintained by its original owner, this solid 3-bedroom, 2-bath all-brick bungalow offers timeless charm and exceptional value in one of Fort Erie's most desirable neighbourhoods. Set on a deep, fully fenced corner lot, this property features a beautifully kept yard, two outdoor storage sheds, and a spacious driveway with ample parking. A newer front deck (only 5 years old) adds to the home's great curb appeal, while a four-season sunroom provides the perfect space to relax year-round. Some updates, including windows, newer furnace, AC, and a Briggs and Stratton generator. The rear shed at the back of the property is a workshop with power. Inside, you'll find a bright and functional layout, ideal for families or those looking to downsize without compromise. Conveniently located just minutes from the historic Old Fort, the scenic Friendship Trail, and all major amenities, this home offers the perfect blend of comfort, location, and lifestyle. Don't miss your chance to own this well-loved home, it won't last long! (id:55499)
A.g. Robins & Company Ltd
1504 - 3600 Highway 7 Road
Vaughan (Vaughan Corporate Centre), Ontario
Welcome to Centro Square Condos, Ideally Located At The Vibrant Intersection of Highway 7 And Weston Road In Vaughan, Just Steps From Shops, Dining, And Transit, This Stylish 1-Bedroom, 1-Bathroom Unit On the 15th Floor Features A Spacious North-Facing Balcony With Panoramic Views, And Comes With One Parking Space. Upgraded With 9-Foot Ceilings, Engineered Laminate Flooring, Granite Countertops, And Stainless Steel Appliances, It Offers Both Comfort And Convenience. Amenities Include A Gym, Indoor Pool, Party/Meeting Room And 24Hr Security/Concierge. Available for Possession Starting 1st. (id:55499)
RE/MAX West Realty Inc.




