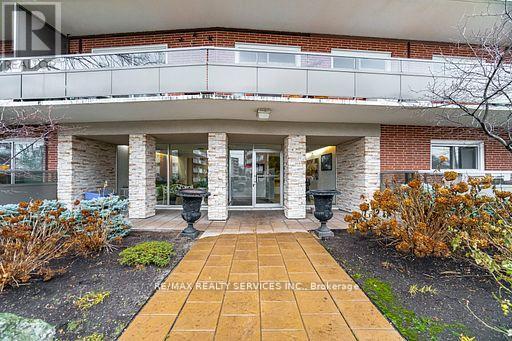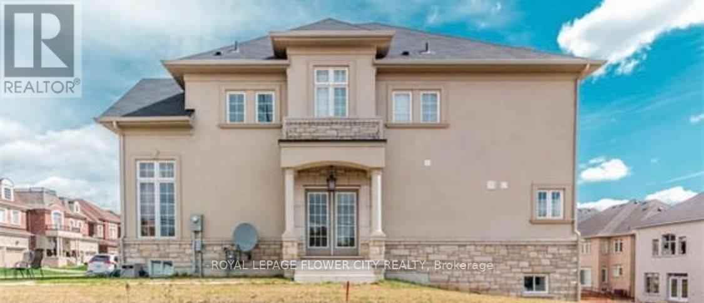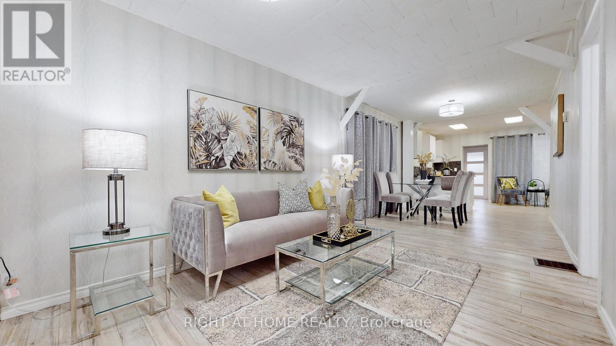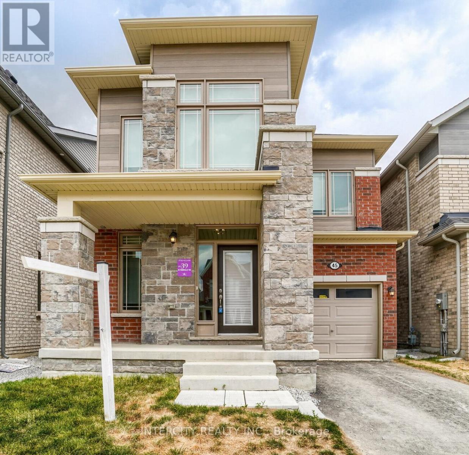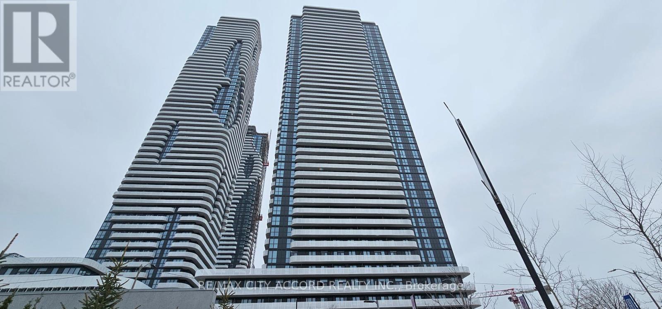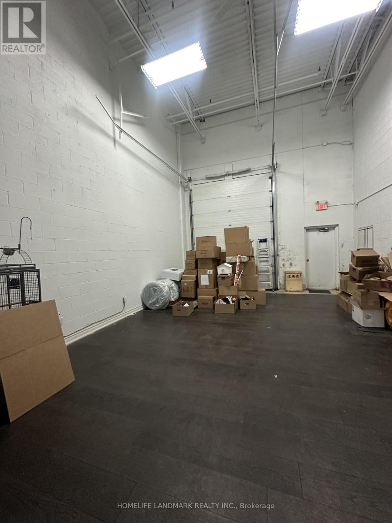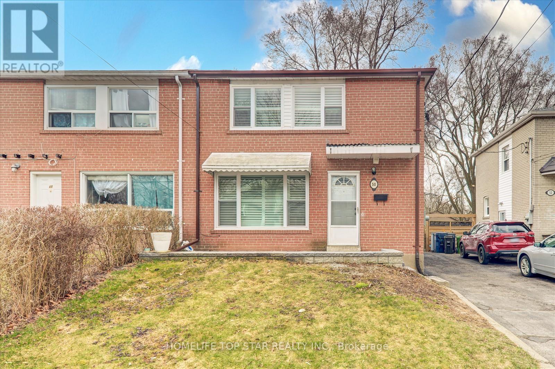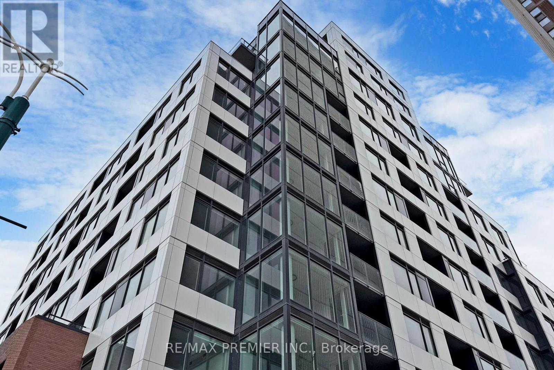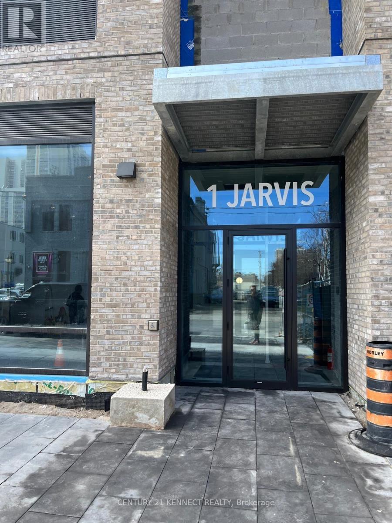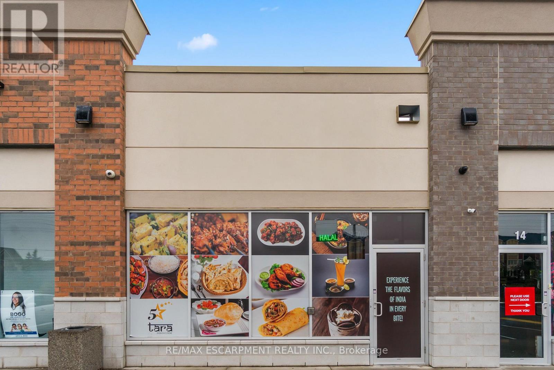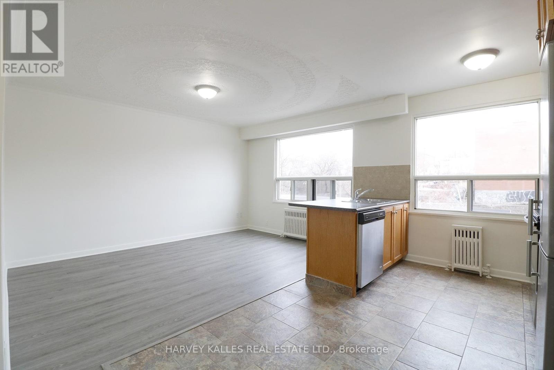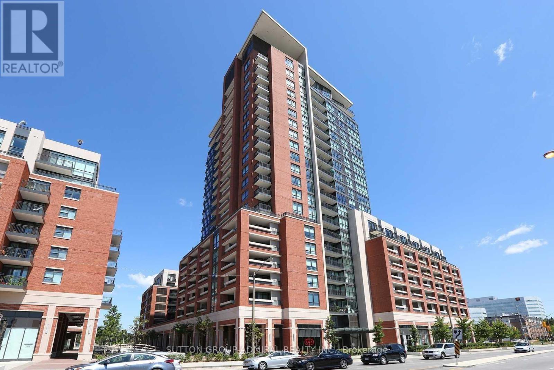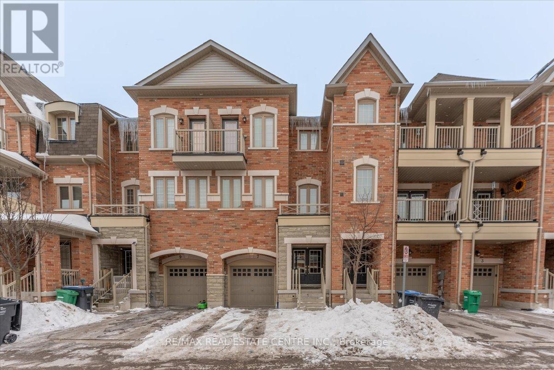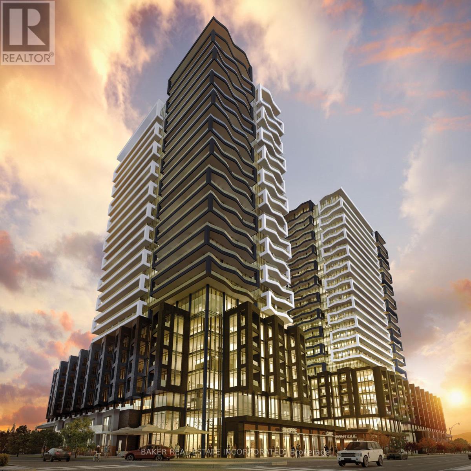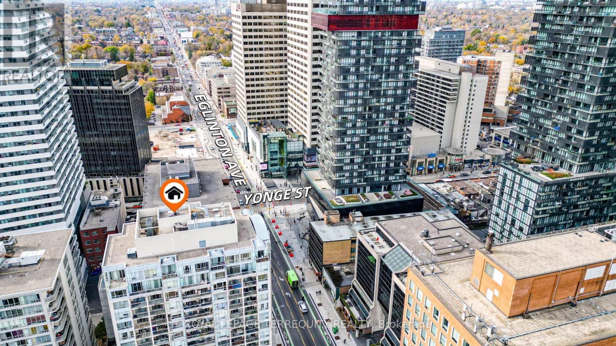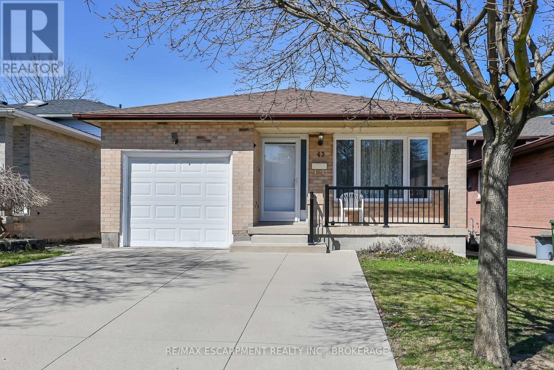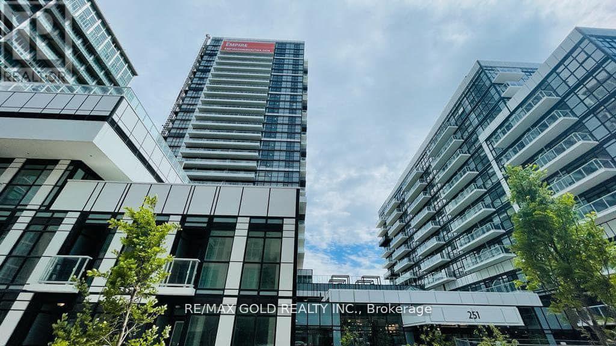86 East 19th Street
Hamilton (Inch Park), Ontario
Welcome to this charming 3-bedroom, 1-bathroom mountain bungalow, ideally located in the sought-after Inch Park community. This captivating home offers the perfect blend of character and convenience, just steps from scenic Escarpment views, the lively Concession Street shops, Juravinski Hospital, and right beside G.L. Armstrong Elementary School. With seamless access to downtown, this location checks every box. Enjoy your morning coffee on the inviting east-facing front porch, soaking in the warmth of the sunrise. Thoughtfully updated, the home features beautiful hardwood flooring and an open-concept layout. At its heart is a stunning contemporary kitchen, showcasing quartz countertops, stylish open shelving, and a peninsula that flows effortlessly into the dining area. The full bathroom features a sleek new vanity, while three well-appointed bedrooms offer comfortable retreats for rest or work-from-home versatility. A convenient main floor laundry area adds everyday functionality and doubles as a perfect mudroom, connecting to the serene and private backyard. Step outside into a fully fenced yard (2022), beautifully landscaped with a garden shed (2022) and plenty of room for summer entertaining. Painted throughout in calming, neutral tones, this move-in-ready home is a must-see. Don't miss your chance to make this one yours this is more than a house; its a lifestyle. **RSA**--- (id:55499)
RE/MAX Escarpment Realty Inc.
50 Wakeling Drive
Brantford, Ontario
Welcome to this exceptional 2,904 sq. ft. home offering a perfect blend of luxury, comfort, and functionality. Thoughtfully designed with smooth 9-ft ceilings on the main floor, elegant oak staircase, and oversized basement windows that flood the lower level with natural light. The main floor features stylish 12" x 24" tiles, a cold cellar, and a gas line ready for your dream kitchen stove. Located just steps from the scenic Grand River and minutes to Hwy 403, this home is ideal for families seeking space, convenience, and modern living. With 5 spacious bedrooms and 4 well- appointed bathrooms, theres room for everyone. Don't miss your chance to own this rare gem in one of Brantford's most sought-after communities! (id:55499)
RE/MAX Gold Realty Inc.
203 - 11 Woodman Drive S
Hamilton (Corman), Ontario
ITS HERE! GREAT VALUE AND SPACE! The eat in kitchen has plenty of counter space and cabinets over looking a huge balcony, big enough for family and children. Include Stainless steel appliances and window dressings. A four-piece bath offers, shower, tub, sink & toilet. Bedroom will accommodate a large bed with 2 roomy closets. The living area is spacious with room for modern large T.V The coin laundry is located across the hall from this unit and convenience of locker number 23 close by. The balcony spans the length of the unit, a favored feature of the seller. Balcony overlooks a shared outdoor area for BBQ. Mature trees allow for the ultimate privacy in summer and freshness of fall. Laminate floors throughout, no carpets! Parking space 43 close to building. Front entrance welcoming and clean. Postal package box at entrance for packages. Walking distance close to public transportation, shopping, dining, & school access. These spacious units are not offered frequently, your opportunity awaits. **EXTRAS** Fridge, stove all electric light fixtures and window dressings. Close to shopping, transit and schools. Chance to own! (id:55499)
RE/MAX Realty Services Inc.
370 Mceachern Lane
Gravenhurst (Muskoka (S)), Ontario
Stunning Brand New 4-Bedroom Home With A Library And Loft Located In The Heart Of Gravenhurst Muskoka. Open Concept Main Floor With Soaring 9 Foot Ceiling. Gourmet Kitchen With Extended Centre Island And High End Appliances. Primary Bedroom Offers With A Walk-In Closet And A Luxurious 4-Pieces Ensuite. Bonus With A Library On Main and Loft On the 2nd Floor. Steps To Parks, Schools And Beaches. Minutes To Shops, Restaurants, Muskoka Resort & Golf Courses. (id:55499)
RE/MAX Metropolis Realty
Upper - 16 Calmist Crescent
Brampton (Brampton West), Ontario
AAA+ property is looking for the AAA Tenant in the AAA+ neighborhood. Upper Level For Rent, Detached 3 Bedroom, 3 Washroom, Combined Living/Dining Room, Good Size Kitchen with Backsplash. Private Laundry on Main Floor and 3 Parkings Included. This Rental Property is Located in a Prime Location, within Walking Distance to Sheridan College, Shoppers World Plaza, and Other Amenities. It's Perfect for Families Who Want to Live in a Quiet and Peaceful Neighborhood. Key & Security Deposit of $300. Tenants will be Responsible for 70% of All the Utilities. (id:55499)
Homelife/miracle Realty Ltd
38 Black Diamond Crescent
Brampton (Credit Valley), Ontario
Upper Portion Only. High Demand Area!! Corner 5 Bedrooms, Premium Lot, Kitchen With Granite Counter Top, S/S Appl., Open Concept. Master Br Has His & Her Closet. House Has Beautiful Pot Lights And Nice Hardwood Floor On The Main Floor. Nice Wide Deck In The Backyard. Tenant Will Pay 80% Utilities (id:55499)
Royal LePage Flower City Realty
33 Morland Road
Toronto (Runnymede-Bloor West Village), Ontario
Cozy Spacious Updated 2+1 Bedroom Detached Bungalow In Upper Bloor West Village. Airy Modern Open Concept. Laminate Floor. Renovated Custom Open Eat-In Kitchen With Quartz Counters & Breakfast Bar, Stainless Steel Appliances, Walk-Out To Patio And Beautiful Fenced Yard Great For Entertaining . Gorgeous Bath With Wall To Wall Shower. Basement can be Bedroom Or Family Room.Potential For Private Driveway, Walk To Library, Shops On Annette/Junction/Bloor West And Sought After Schools. Annette/Junction/Bloor West And Sought After Schools. (id:55499)
Right At Home Realty
45 Thornvalley Terrace
Caledon, Ontario
Welcome to this beautiful 4-bedroom home with a modern elevation and tasteful upgrades, nestled in one of Caledons most sought-after neighborhoods. This beautifully designed home boasts neutral tones throughout, creating a warm and inviting atmosphere. Large windows throughout fill the space with an abundance of natural light, while 9-foot ceilings on both the main and second floors add to the charm.The main level features gleaming hardwood floors, an oak staircase with elegant iron pickets and a separate family room complete with a cozy fireplace. The eat-in kitchen is both functional and stylish, offering upgraded countertops and stainless steel appliances, perfect for everyday living and entertaining. Upstairs, you'll find 4 generously sized bedrooms, each with ample closet space and 3 full bathrooms. The massive primary bedroom is a true retreat, with a luxurious 5-piece ensuite and a walk-in closet.The full, unspoiled basement presents endless possibilities, offering additional space that can be customized to suit your needs. Situated in an incredible family-friendly neighborhood, this home is just minutes from schools, parks, conservation areas, and scenic trails. With quick access to HWY 410 and all the amenities south of Mayfield, including restaurants, shopping, and more, convenience is at your doorstep. Additionally, a future public elementary school and a large park are within walking distance, making this an ideal location for growing families. Don't miss the chance to make this exceptional home yours!!!! (id:55499)
Intercity Realty Inc.
4093 Medland Drive
Burlington (Rose), Ontario
!! Gorgeous 3 Bedrooms Luxury Freehold Town House in the highly sought-after Millcroft community! *** Ravine Lot. *** Open Concept Main Floor Layout, Fully Modern Style Kitchen with granite counters, back splash and stainless-steel appliances with wine fridge. Very Bright and Spacious Floor Plan. The kitchen leads to a W/O balcony perfect for the BBQ with a natural gas hookup. Another BBQ line in the backyard. Walkout Finished basement with pot lights. Backing Onto A Serene Ravine and covered porch allowing you to dine or sit outside while you watch the rain fall. Fantastic amenities, parks, and schools nearby. Don't miss incredible opportunity to own This spectacular home. (id:55499)
Homelife Silvercity Realty Inc.
6 Duncairn Drive
Toronto (Princess-Rosethorn), Ontario
Single Family Detached 3 Bedroom (Whole House) Bungalow In Demand Family Neighbourhood, Beautifully Maintained, Recently Renovated, Bright & Spacious W/A W/O To Deck Overlooking Fenced Yard, Renovated Kitchen, Finished Basement Boasts Stone Bar & Gas FP, Bedroom, Bath & Laundry, Updated Appliances, Hardwood Flrs, Kitchen & More. Steps To St Gregory Catholic, Rose Thorn Elementary Schools, Easy Access To Shopping, Subway, TTC, Hwy 401 & 427. Don't Miss This Gorgeous Home. Landlord Is Painting The Interior Of The House. (id:55499)
Royal LePage Signature Realty
81 Corwin Drive
Bradford West Gwillimbury (Bradford), Ontario
Beautiful and well-maintained 4-bedroom, 3-bathroom bungaloft in prime Bradford location. Features include a double garage, 6-car parking, double door entrance, 9-ft ceilings, spacious eat-in kitchen with granite island, gas fireplace, and a master suite with two walk-in closets and a Jacuzzi tub. Main floor laundry, wooden deck, gazebo, and fenced backyard perfect for entertaining. Basement rough-in. Close to schools and amenities. Dont miss this opportunity! (id:55499)
RE/MAX West Realty Inc.
101 - 195 Commerce Street
Vaughan (Vaughan Corporate Centre), Ontario
Welcome to 195 Commerce Street, a beautifully designed and inviting residence nestled in the heart of Vaughan. This thoughtfully laid out ground floor unit features a spacious one-bedroom plus den, with the flexibility to use the den as a second bedroom. The Den is ideal for a growing family, guests, or a home office. Enjoy the convenience of dual entry options, either from within the building or through a private, separate entrance from outside. Inside, you'll find soaring 10-foot ceilings that enhance the open feel of the space, elegant engineered hardwood flooring throughout, and a sleek, modern kitchen complete with stainless steel appliances and stone countertops. Large windows flood the unit with natural light, while a charming patio provides the perfect private outdoor space. All of this is complemented by access to an array of impressive building amenities, making this home a perfect blend of comfort, style, and practicality. (id:55499)
RE/MAX City Accord Realty Inc.
43 Bud Willmot Way
King (King City), Ontario
A exquisite home in a dream location! A Brand New Treasure Hill build home (EATON Collection) located in the exclusive and private oasis of Eversley estates! This four bedroom, 4 bathroom home hosts impressive features and 150k in upgrades! Hardwood flooring throughout, Napoleon B/I fireplace and all upgraded faucets and plumbing fixtures throughout! One year Tarion warranty! The main floor features high ceilings, gourmet custom cabinetry kitchen with large centre island, quartz counters, large pantry, pot lights throughout with brand new Jan air appliances! The seamless flow from room to room creates an inviting atmosphere! The primary ensuite is complete with custom cabinetry, double vanity, stand alone tub and spa glass shower! This home meets practicality and style! One year free rogers free wifi/ unlimited usage, ring doorbell on your smartphone, Lift master Garage openers , senergy saving thermostat as well as humidifier. Freshly painted. 4 Car driveway, Premium price paid for no sidewalk! Located in King city quick commute to top schools, parks trails, Hwy 400, go train and shops! This is a must see!! (id:55499)
Keller Williams Realty Centres
2 - 195 Clayton Drive N
Markham (Milliken Mills West), Ontario
Discover premium storge in the heart of Markham. this climate-controlled storge unit offers a clean, secure, and accessible environment, ideal for a variety of business or personal storge needs. Key features include: Climate control: Maintain optimal conditions year-round for sensitive items. Loading Dock Access: Streamline your operations with a convenient loading area for easy deliveries and pickups. 24-hour access: Enjoy the flexibility to access your storge unit anytime, day or night. Well-Lit interior: A bright, secure environment ensures easy navigation and peace of mind. Hardwood Flooring finish: A clean, polished hardwood floor adds a touch of quality and durability to the space. 20 -foot ceilings: maximize vertical storage capability with soaring ceilings, perfect for larger items or racking systems. Located in a prime Markham location with easy highway access, this professionally maintained facility is designed to meet the needs of businesses, contractors, or individuals seeking premium storge solutions. (id:55499)
Homelife Landmark Realty Inc.
50 Chestnut Crescent
Toronto (Clairlea-Birchmount), Ontario
Outstanding Renovation from Top to Bottom, Spend Tons of $$$$. This stunning and modernly updated all feature like- lots of Pot Light, all window California shutter, Front porch interlock, back side deck with sliding door, 3+2 Bedroom, 3 Bathroom in the safe and family-friendly quiet Clairlea- Birchmount, Scarborough. The Boasting stainless steel Brand New Appliances, a quartz countertop kitchen, Deck with sliding door and 2 window that fills the space with natural light. The Main floor Offer Species Living room, Dinning room, Kitchen & Bathroom. The Upper level also offers 3 generously sized bedrooms, Separate Washer & Dryer combo and 4-piece bathroom. The basement serves as a 2 Bedroom, 4-piece bath, and Second separate laundry area and offering potential for additional income $1700. The Ravine Lot Huge Back Yard provides privacy and outdoor enjoyment. This affordable and charming home. Easy access to downtown, great local schools, Community Centre, and tons of amenities nearby make this the perfect house to live in for families, first time buyers, investors and right sizers alike. Close To TTC, Danforth Bangla Town, Warden Station, PC Schools, SATEC School, Place Of Worship And More. Don't Miss This House! (id:55499)
Homelife Top Star Realty Inc.
2 - 31 Massey Street
Toronto (Niagara), Ontario
Wow! Downtown Living With Suburb Space. This Is The 3 Br Unit You Have Been Waiting For. Bright, Open And Spacious. 300+Sqft Terrace With Cn Tower Views. Hardwood Floors Throughout. Large Kitchen W/ Lots Of Storage. Open Concept Living, Dining & Kitchen. 3 Sizeable Bedrooms. Enjoy Direct Access To Your Own Private Garage. Nestled Perfectly Between All That King West Has To Offer In Addition To Trendy Queen West And Trinity Bellwoods Park. Countless Amenities At Your Doorstep - Don't Miss Out On This Rare Opportunity To Live In One Of The City's Most Vibrant Neighbourhoods. (id:55499)
Sutton Group - Summit Realty Inc.
1304 - 20 Edward Street
Toronto (Bay Street Corridor), Ontario
This bright and south-facing one bedroom + study condo in downtown combines modern living with practical design. The open-concept layout includes an expansive 103 sqft balcony accessible from both the living room and bedroom. Natural light streams through floor-to-ceiling windows, offering spectacular city views. With a walkability score of 99, the location is unbeatable essential amenities like the subway, grocery stores, restaurants, universities, hospitals, and the new T&T supermarket are just steps away. Residents enjoy premium amenities such as a gym, yoga room, lounge, theatre, party room, outdoor BBQ, sports club, outdoor lounge, and 24-hour concierge. This downtown retreat offers the ideal blend of style, convenience, and practicality. The photos were taken before the tenant occupied the unit (id:55499)
Home Standards Brickstone Realty
303 - 664 Spadina Avenue
Toronto (University), Ontario
ONE MONTH FREE* Brand New one bedroom apartment offers the perfect blend of modern comfort, functional design, and unbeatable location. Step inside and enjoy the warmth of an efficient layout designed for comfortable everyday living. The open-concept living and dining space flows seamlessly, making it perfect for relaxing or entertaining. Brand New kitchen, outfitted with brand-new stainless steel appliances, sleek countertops cooking and cleanup just got easier and more stylish. Located just steps from University of Toronto, St. George campus, Queens Park, Bickford Park, convenient access to the Financial and Entertainment districts and essential transit hubs like St. George and Museum subway Stations, Yorkville district, Cosy restaurants (id:55499)
RE/MAX Premier Inc.
239 Pineway Boulevard
Toronto (Bayview Woods-Steeles), Ontario
A Great Location! Child Safe Cul-De-Sac. Over Look Beautiful Lawn. Brazilian Hardwood Floors Through-Out. Very Bright In 2nd Floor, Enclosed Fenced Private Backyard. Largest Unique Model With a Double space Garage. Built in Fridge (Kitchen Aid), Gas Stove, Built in Dishwasher, Built In Oven and Warming Oven, Built In Microwave, All Electrical fixtures and window covering. 2nd Floor Feat With large Custom Dressing Room Large En-suit Bath & Laundry Room+ 2nd large Bedroom With Walking Closet & En-suit bath. Fin Bsmt With a half kitchen cabinet installed and build in sink . Great school area for Yonge ones , Close to Bus stop and transit. (id:55499)
Keller Williams Co-Elevation Realty
165 Palacebeach Trail
Hamilton (Lakeshore), Ontario
Great Two Storey Home In Sought After Area Stoney Creek, Steps To The Lake, Easy Access To Hwy. Bright & Spacious W/ Open Concept Layout, 9' Ceilings On Main Floor, Hardwood Floors, Gas Fireplace In Living Room. Spacious Eat-In Kitchen W/ Stainless Steel Appls & Backsplash, Walk-Out To Spacious Backyard W/ A Kitchen Garden. 3 Large Bedrooms Plus A Loft On 2nd Floor, Primary Bedroom W/ Walk-In Closet & A 4 Pc Ensuite W/ Jacuzzi & Glass Shower. (id:55499)
Central Home Realty Inc.
1108 - 1 Jarvis Street
Hamilton (Beasley), Ontario
Welcome to 1 Jarvis Downtown Living at Its Finest! This stunning corner unit offers over 900 sqft of modern living space, featuring 2 spacious bedrooms, 2 full bathrooms, and a wraparound balcony that floods the unit with natural light and showcases city views. With 1 parking spot and 1 locker, convenience is key. Nestled in the heart of Downtown Hamilton, this condo offers the perfect blend of heritage charm and urban innovation. Enjoy quick access to Highway 403, the QEW, and local GO Stations, making commuting a breeze. You're just minutes away from McMaster University, Mohawk College, trendy cafes, dining, shopping, and a vibrant arts scene. (id:55499)
Century 21 Kennect Realty
15-B - 3960 Eglinton Avenue W
Mississauga (Churchill Meadows), Ontario
Location! Rare opportunity to open a restaurant of your choice. Excellent potential to grow your business with immense foot traffic and high visibility with road facing exposure. Attractive lease with a wide range of kitchen equipment and custom high-end furnishings. All equipment and chattels included. One of the most sought-after plazas in Mississauga! Over 40 seats and potential to add more. Sale of business only. (id:55499)
RE/MAX Escarpment Realty Inc.
209 - 500 Gilbert Avenue
Toronto (Caledonia-Fairbank), Ontario
Bright and spacious, fully renovated (2023) 1-bedroom unit on main floor (a few steps up), located in the heart of Eglinton. All utilities included! Featuring an open concept kitchen with stainless appliances (fridge, stove, microwave, dishwasher). 1 parking space available. Coined laundry available in building. 1 small harmless pet allowed. Walking distance to restaurants, grocery stores, banks, pharmacies. Perfect and easy access to transit. Photos are taken from a previous listing. (id:55499)
Harvey Kalles Real Estate Ltd.
1321 - 800 Lawrence Avenue W
Toronto (Yorkdale-Glen Park), Ontario
Gorgeous & Bright 1-bedroom Condo Unit, Beautiful City Clear View, laminate Floor Throughout Entire Unit, Modern Kitchen With Granite Countertop, Stainless Steele Appliances In Kitchen, Floor To Ceiling Windows! One Of The Most Beautiful Bedroom Layout. Excellent Facilities in The Building Including Games Room, Gym, Pool, Hot Tub, Party/Meeting Room, Guest Suites, 24- hour Concierge, Outdoor Garden Lounge, Roof Top Terrace With BBQ. Close To All Amenities: Steps To TTC Bus Stop, Parks, Walk To Lawrence Subway, Shoppers, Lawrence Allen Centre, Columbus Centre, Minutes To School, Drive Minutes To Hwy 401/404, Yorkdale Mall. Lots of More! (id:55499)
Sutton Group-Admiral Realty Inc.
2429 - 2 Eva Road
Toronto (Etobicoke West Mall), Ontario
Located in the center of Tridel West Village. Experience the pinnacle of luxury living within a master-planned condominium community, renowned for its high-end designs and exceptional location. This stunning 783 Square Foot corner unit offers two spacious bedrooms with a distinctive split floor plan, ensuring privacy and comfort. The two full bathrooms provide ample space for relaxation and self-care, adding a touch of indulgence to daily routines. The modern kitchen features sleek quartz countertops, perfectly complemented by laminate flooring that extends seamlessly throughout the unit. Revel in breathtaking sunset views from every room a daily spectacle that will leave you awestruck. With 9-foot ceilings enhancing the sense of openness and tranquility, this home delivers an inviting and serene atmosphere. Step onto your private balcony to unwind while savoring panoramic views that stretch as far as the eye can see. The unit includes one parking space and a locker for added convenience. Ideally situated near Kipling/Islington Station and major highways (427, 401, and 403), this residence combines luxury with practicality. (id:55499)
Century 21 Green Realty Inc.
7 Shiff Crescent
Brampton (Heart Lake East), Ontario
EXCEPTIONAL LOCATION, UNLIMITED POTENTIAL! This stunning 4 bedroom, 4-bathroom townhome is nestled in the highly sought-after Heart Lake area, just off HWY 410. Boasting 9ft ceilings on both the ground and second floor, this gem offers a spacious, open-concept layout filled with natural light, perfect for modern living High demand area of Heart Lake in Brampton. Fully renovated three bedroom and four washroom townhouse, Double Door Entry, Den on the main floor can be used as a bedroom. Kitchen has brand new quartz countertop, new faucets. Entire house is freshly painted. Washrooms have quartz counter tops. Entire home is carpet free. Close to all amenities, including HWY 410, Heart Lake Conservation, Trinity Mall, Walking Distance to Turnberry Golf Course, Schools and many more. Perfect for families, first-time buyers, or investors looking to capitalize on its incredible possibilities. Don't miss out on your dream home! (id:55499)
RE/MAX Real Estate Centre Inc.
311 - 260 Malta Avenue
Brampton (Fletcher's Creek South), Ontario
Brand New, never lived-in 2 bedroom with a terrific layout. This suite features 2 baths, balcony, 9' ceiling, wide plank HP laminate floors, designer cabinetry, quartz counters, backsplash, stainless steel appliances. Most amenities are ready for immediate use. Rooftop patio with dining, bbq, garden, recreation & sun cabanas. Party room with chefs kitchen, social lounge and dining. Fitness centre, yoga, kid's play room, co-work hub, meeting room. Be in one of the best neighbourhoods in Brampton, steps away from the Gateway Terminal and the Future home of the LRT. Steps to Sheridan College, close to major Hwys, parks, golf and shopping. (id:55499)
Baker Real Estate Incorporated
13 Blue Forest Crescent
Barrie (Innis-Shore), Ontario
Step into this beautifully updated 4-bedroom, 3.5-bath freehold townhouse offering over 2,000 sq ft of stylish living space. This home stands out with a rare main-floor suite featuring a bedroom, full bathroom, and kitchenette - perfect for in-laws, extended family, or guests. Upstairs, the heart of the home is the show-stopping kitchen, boasting one of the larger layouts in the complex. A massive quartz island anchors the space, ideal for entertaining or everyday family life. Paired with extended cabinetry and abundant storage, this kitchen is truly a dream come true. Additional features include smooth 9 ceilings, upgraded vinyl floors, pot lights, and a custom oak staircase. The third floor offers ultimate comfort with three generously sized bedrooms and two full bathrooms, including a spacious primary retreat complete with its own private ensuite. This level provides ample space, natural light, and a functional layout that caters to both relaxation and everyday convenience. The walk-out basement -unfinished, offers potential for future customization and includes a cold cellar. Located just a 5-minute walk to Barrie South GO Station and minutes from Friday Harbour, local beaches, Hwy 400, Georgian College, and Georgian Mall. Turnkey, versatile, and impeccably maintained this is a rare opportunity you don't want to miss! (id:55499)
Red House Realty
2712 - 950 Portage Parkway
Vaughan (Vaughan Corporate Centre), Ontario
Incredible Wrap Around Corner Unit Available For Lease! This Open Concept Floor Plan Holds Company To 2 Great Sized Bedrooms, 2 Bathrooms, Floor To Ceiling Windows, And Extravagant Top Luxury Finishes! Unit 2712 Carries The Perfect Amount Of Living Space, And Is Situated Close To Vaughan's Finest Amenities! You're Not Going To Want To Miss Out On The Opportunity To Call This Property Home! Parking Included! (id:55499)
RE/MAX Noblecorp Real Estate
Lower - 77 Toronto Street
Bradford West Gwillimbury (Bradford), Ontario
Renovated One Bedroom, Updated Kitchen With A Lot of Storage with Two Pantries. Large Above Ground Windows. Super Bright Basement Apartment, Brand New Spacious Bedroom. This Unit Has Private Separate Entrance, PRIVATE Fenced YARD And PRIVATE LAUNDRY With One Parking On Driveway. Laminate Floors Throughout With Kitchen & Bar. Brand New Renovated Bathroom With Shower (id:55499)
Real Estate Homeward
22 Boone Crescent
Vaughan (Kleinburg), Ontario
Beautiful Brand New Built Basement Apartment With Modern Finishes And Huge Windows In A Highly Desirable Area Of Vaughan/ Kleinburg. 2 Spacious Bedrooms With Closets, Living Room, Modern Bathroom With Standing Glass Shower, Separate Entrance And Parking, A Rare Find! Modern Kitchen With Stainless Appliances, Ensuite Laundry, Quartz Counter Tops. Spacious Closets With Tons Of Storage Space (id:55499)
Homelife/miracle Realty Ltd
Bsmt - 10 Gristone Crescent
Toronto (Rouge), Ontario
Location!! Location!! Fully Renovated 2 Bedrooms & 1 Full Washroom. Unique Design With Modern Basement With Larger Open Concept Living Room, Dining Room and Separate Kitchen With Modern Appliances & Master Bedroom With W/I Closet With Window and Very Good Size 2nd Bedroom With Window and Larger Full Washroom With Shared Laundry In Main Floor and Shared Main Entrance Access With One Car Parking and Much More ... Just Steps Down to Plaza, Buses, Banks, Restaurants, Schools, Just Minutes to Centennial College, U of T, Seneca College & STC Just Minutes to HWY 401 & HWY 404 Much More... (id:55499)
Homelife/future Realty Inc.
123 - 55 Ann O'reilly Road
Toronto (Henry Farm), Ontario
**AVAILABLE IMMEDIATELY*** This luxury 1 Bedroom + Den and 1 Bathroom condo suite at Atria - Alto and Parkside offers 668 square feet of open living space. Located on the 1st floor, this suite comes fully equipped with energy-efficient 5-star modern appliances, integrated dishwasher, contemporary soft-close cabinetry, in-suite laundry, and floor-to-ceiling windows with coverings included. (id:55499)
Del Realty Incorporated
1118 - 585 Bloor Street E
Toronto (North St. James Town), Ontario
Discover upscale city living in this elegant 2-bed, 2-bath suite at Via Bloorperfect for couples, small families, or professionals. Enjoy a spacious open-concept layout with floor-to-ceiling windows, a modern kitchen with quartz countertops and soft-close cabinetry, smart keyless entry, in-suite laundry, and a private balcony with breathtaking NE views. Premium amenities include a fully equipped gym, outdoor pool, media and party rooms, meeting spaces, and 24-hour concierge. Located in one of Torontos most desirable neighborhoods with easy access to dining, shopping, and transit. Includes 1 underground parking spot and Locker. (id:55499)
Real Estate Homeward
309 - 170 Avenue Road
Toronto (Annex), Ontario
Pairs Well With You! Life at Pears on the Avenue is Sublime in the This Bright and Fashionable 2BR that is Truly a Sight to Behold. Your Massive Terrace Overlooks the Tranquilly Inviting Ramsden Park and The Enticing Action of the Lively Avenue and Davenport Pocket. Over 1200 Feet of Functional Living Space is Available Fully or Partially Furnished. With Two Perfectly Sized Bedrooms and Two Washrooms, Stacked Laundry, Modern Miele Appliances in Your Open Kitchen,Turnkey Living Is Yours to Claim. The Amenities of the Building are Second to None with an Amazing Oversized Indoor Pool, State-of-the-Art Gym and Yoga Room, Incredible Party Room, and 24 Hour Concierge that Welcomes You and Your Guests with Warmth. A Toast to You! Cheers to your Next Step! (id:55499)
Harvey Kalles Real Estate Ltd.
47 Warlock Crescent
Toronto (Bayview Woods-Steeles), Ontario
Bright and Lovingly 4+1 Bdrm Bungalow. Family Room W/O To Backyard W/Wet Bar & Wood Burning Fireplace.Spacious Family-Sized Kitchen. Basement carpet will be changed to new laminate floor. No Through Traffic/No Sidewalk, Steps To Grocery Stores, Restaurants, Library, Ny General Hospital, Community Centre, Close To Finch Subway, Ttc & Go Stations, Bayview Village Mall, Seneca College, Steelesview P.S, Zion Hgts M.S., And A.Y. Jackson S.S.. Hwy 404/401 Easy Access. (id:55499)
Homelife New World Realty Inc.
Ph03 - 195 St Patrick Street
Toronto (Kensington-Chinatown), Ontario
Newly Renovated Last Year. Approx.: 1340 Sq Ft.. Large 2 Bedrooms With 2 Washrooms .The Whole Unit Was Painted. Including; Ceiling, New Laminate Wood Floor In Master, 2nd Bedroom & Solarium Room. All New Ceiling Light Fixtures, New Stove And Dishwasher. Steps To Subway, Hospitals, Ocad, Dental School, U Of T, Chinatown, City Hall, Eaton Centre & Financial District. (id:55499)
RE/MAX Prime Properties - Unique Group
2004 - 25 Holly Street
Toronto (Mount Pleasant West), Ontario
Live in the heart of Midtown Toronto in this stunning 1-bedroom + den suite in a brand-new building! This modern unit offers a spacious and functional layout, perfect for professionals or couples. Rare parking and locker included a true luxury in this sought-after location. Enjoy unbeatable convenience with restaurants, supermarkets, and cafes just steps away, plus easy access to the subway station for effortless commuting. (id:55499)
Homelife Landmark Realty Inc.
2802 - 750 Bay Street
Toronto (Bay Street Corridor), Ontario
Downtown Luxury Condo, Furnished .....Newly Renovated, Flooring, Painted, Kitchen Counter & Bathroom Sink & Appliances, Furniture's ,East Facing, Bright & Spacious, Approx.: 1000 Sq.Ft. 2 Bedroom + Large Dining Room Convert To Large Bedroom, 10 X 11 Ft, Walk-Out Balcony. 2 Washrooms .Steps To Hospitals, U Of T, Ryerson, Dental School, City Hall, Eaton Centre, Subway, 2 Supermarket, Financial District,, Great Recreation, 24 Hrs Security, Pool, Sauna, Whirlpool, Steam Room, Running Tracks, Exercise & Party Rm (id:55499)
RE/MAX Prime Properties - Unique Group
1708 - 43 Eglinton Avenue E
Toronto (Mount Pleasant West), Ontario
A spacious and sunny one bedroom with den with unobstructed Eastern views from your balcony on a high floor, den large enough to be used as a second bedroom. 673 Square Feet of interior space, Open concept kitchen with breakfast bar and double sink. ALL NEW stainless steel kitchen appliances. Secure underground parking and locker. Practical layout with no wasted space. Building offers 24 hour concierge, gym, hot tub, sauna, party room and outdoor terrace. Heating/Electricity/Air conditioning and water all included in the condo fees, pet friendly building. New fan coil installed recently, subway entrance a few feet away from your building (2 subway lines, Line 1 and soon to open Line 5), Fantastic location. Walkscore of 99 out of 100! Everything you need within walking distance, great uptown location. Exceptional value. **EXTRAS** Fridge, Stove, Built-in Dishwasher, Washer, Dryer. All window Coverings, All Electric light fixtures. (id:55499)
Royal LePage Terrequity Realty
43 Everest Street
Hamilton (Templemead), Ontario
WONDERFUL FAMILY HOME IN THE DESIRABLE EAST MOUNTAIN, CLOSE TO EVERYTHING! THIS WELL CARED FOR *ALL BRICK!* BACKSPLIT HAS LOADS OF ROOM FOR MULTIPLE FAMILY SIZES OR MOVE IN THE PARENTS! THE HOME ALSO PROVIDES EXCELLENT WORK FROM HOME OPTIONS WITH THE TWO LOWER LEVELS HAVING PLENTLY OF FINISHED LIVING SPACE! MOVE IN AND UNPACK, WE'VE GOT THE BIG TICKET ITEMS TAKEN CARE OF, 2018 ROOF SHINGLES AND FRONT DOOR, 2019 WINDOWS REPLACED, 2025 FURNACE AND CENTRAL AIR, 2014 DOUBLE CONCRETE DRIVE AND SIDEWALK -THE LIST OF IMPROVEMENTS AND UPDATES GO ON! EXCELLENT VALUE FOR OVER 2100 SQUARE FEET OF LIVING SPACE! COME IN AND BE IMPRESSED! (id:55499)
RE/MAX Escarpment Realty Inc.
1939 Tiny Beaches Road S
Tiny, Ontario
FRESHLY UPDATED, FULL OF CHARM & WALKING DISTANCE TO GEORGIAN BAY! Spend your summers at the beach and your mornings sipping coffee with a view of Georgian Bay in this super adorable, fully renovated bungalow just a short stroll from the shoreline. Set on a generous 50 x 125 ft lot, this charming retreat combines comfort and style with a crisp blue exterior, sun-filled interior, and thoughtful updates. The open-concept living and dining space feels light and breezy with modern pot lights, large windows, easy-care flooring, and a layout designed for everyday ease. The kitchen is a total standout, featuring warm butcher block counters, white subway tile backsplash, sleek cabinetry, and updated hardware for a polished finish. Two bedrooms offer cozy corners to unwind, while a clever conversion turned the third into a bright and functional mudroom with laundry and extra storage. The bathroom has been beautifully extended and upgraded with a newer tub and vanity. Step outside, and you’ll find a tranquil backyard with a private gazebo, two sheds, and plenty of space to entertain or relax under the trees. Whether you’re looking to escape the city, start fresh, or simplify, this #HomeToStay checks every box! (id:55499)
RE/MAX Hallmark Peggy Hill Group Realty Brokerage
20 Sarna Drive
Tiny, Ontario
BUNGALOW WITH WALKOUT BASEMENT IN A QUAINT COMMUNITY STEPS FROM THE BEACH! Tucked away in a quiet neighbourhood within a quaint community, this inviting bungalow sits on a spacious 80 x 127 ft lot with mature trees, a handy shed, and loads of driveway parking. Just a short walk to Georgian Bay with access to Tee Pee Point Park, which offers a beach and playground, plus close to a marina, snowmobile trails, and conveniently located on a school bus route along a municipally maintained road. A second beach is just a short 2–3 minute stroll away, adding even more opportunity to enjoy the waterfront lifestyle. Curb appeal shines with a newer front deck and a welcoming front entry. Step inside to discover an updated kitchen with ample cabinetry, open-concept principal rooms, and a showstopping natural gas fireplace with a granite stone surround that anchors the main level. Newer kitchen and bedroom flooring, fresh paint, and updated insulation add comfort and style. The primary bedroom features a 2-piece ensuite, and main-floor laundry adds functionality, while the third bedroom offers versatility and can easily function as a professional home office, featuring abundant natural light and a separate walkout for added convenience. A spiral staircase adds character and leads to the finished walkout basement, offering generous square footage, bright windows for natural light, and a second natural gas fireplace, ideal for extended living or entertaining. Enjoy access to Bell Fibe high-speed internet, providing dependable and ultra-fast connectivity for modern living. With lots of wildlife and nature all around the area, this #HomeToStay offers a fantastic opportunity to enjoy year-round living or peaceful weekend escapes. (id:55499)
RE/MAX Hallmark Peggy Hill Group Realty Brokerage
19 Westra Drive
Guelph (Willow West/sugarbush/west Acres), Ontario
Two Storey, finished walkout basement set on a premium lot overlooking greenspace. Well designed 2900+ sq ft. (All dimensions and floor areas must be considered approximate and are subject to independent verification). Spacious open concept main floor with 10ft ceilings boasts an oversized kitchen with walk in pantry, flowing comfortably to the living room. Directly exit from the dinette to the low maintenance composite material deck and glass railing. (id:55499)
Ipro Realty Ltd.
1108 - 1 Jarvis Street
Hamilton (Beasley), Ontario
Welcome to 1 Jarvis Downtown Living at Its Finest! This stunning corner unit offers over 900 sqft of modern living space, featuring 2 spacious bedrooms, 2 full bathrooms, and a wraparound balcony that floods the unit with natural light and showcases city views. With 1 parking spot and 1 locker, convenience is key. Nestled in the heart of Downtown Hamilton, this condo offers the perfect blend of heritage charm and urban innovation. Enjoy quick access to Highway 403, the QEW, and local GO Stations, making commuting a breeze. You're just minutes away from McMaster University, Mohawk College, trendy cafes, dining, shopping, and a vibrant arts scene. (id:55499)
Century 21 Kennect Realty
Bsmt - 49 Peppermint Close
Brampton (Bram East), Ontario
A Fully Renovated Absolutely Stunning 2 Bedrooms Basement In Highly Desirable Area Of Castle More, With Lots Of Upgrades, Legal Basement With Very Rarely Offered Super Spacious Basement With Very Larger Living & Larger Kitchen With Very Large 2 Bedroom With W/Closet And Large Windows And Totally Separate Washer & Dryer With Separate Entrance And Lot Of Storage With 2 Parking & Much More. Just Steps To Schools, 2 Route Buses, Just Minutes To Go Train, Park & Plazas & Transit. Just Minutes To Hwy 427, Hwy 410, Hwy 50 & Much More. (id:55499)
Homelife/future Realty Inc.
725 - 251 Manitoba Street
Toronto (Mimico), Ontario
1 Bedroom & 1 Bath Luxury Condo For Lease! With 1 parking & locker. 1 Bed 1 Bath Suite At Empire Phoenix Condos! Open Concept Living Area With Floor To Ceiling Windows, Large Terrace, 9' Ceilings, Upgraded Kitchen. Amenities Include Fitness Centre With Yoga Room & Spin Area; Outdoor Pool With Cabanas; Spa Room With Sauna & Rain Shower; Outdoor Courtyard With Bbqs, Dining Area & Seating; Indoor Private Dining Room; Shared Workspace With Wi fi; Games Room; Guest Suite; Pet Wash Station;24/7 Concierge. Steps To Coffee, Pharmacy, Convenience Store, Dry Cleaner, Pet Grooming, Sushi; A Few Mins Drive To Lakeshore Or Gardiner, Mimico Go, Metro, No Frills, Costco, Banks, Lcbo, Gas, & The Shops &Restaurants Of The Queensway; A Short Walk Or Bike To The Lakefront And Humber Bay Park. Tenants is responsible for utilities and tenants liability insurance. (id:55499)
RE/MAX Gold Realty Inc.
2104 - 2916 Highway 7 Road
Vaughan (Concord), Ontario
Welcome to luxury living at 2916 Highway 7, Unit 2104 in Vaughan! This stunning 1-bedroom + den, 2-bathroom condo at The Nord Condos by Cortel Group perfectly blends modern elegance, comfort, and convenience. This sun-filled suite offers 648 sq ft of living space (as per floor plan), plus a spacious 66sq ft oversized balcony for a total of 714 sq ft. The open-concept layout is flooded with natural light through floor-to-ceiling windows, providing unobstructed west-facing views of the Vaughan skyline. With 9 ft smooth ceilings, the space feels open and airy, perfect for full-sized living, dining, and office areas. The chef-inspired kitchen features stainless steel appliances, sleek cabinetry, and a quartz countertop. The versatile den can serve as a second bedroom or home office, allowing for flexibility to suit your lifestyle. The primary bedroom offers comfort and tranquility, with a luxurious en-suite bathroom featuring designer fixtures. Additional features include in-suite laundry, one parking space, and one storage locker. The building is an amenities lovers dream, offering a fitness center, yoga studio, indoor pool, sauna, BBQ area, party room, movie theater, games room, pet spa, guest suites, 24-hourconcierge service, and more. Situated in Vaughans dynamic Metropolitan Centre, this condo is minutes from Highways 400 &407, Vaughan Mills Mall, shopping, restaurants, York University, and Cortellucci Vaughan Hospital. TTC buses and Viva Transit are at your doorstep, and the Vaughan Metropolitan Subway Station is within walking distance, making commuting a breeze. Dont miss the chance to own this remarkable unit in one of Vaughans most desirable locations where style, comfort, and convenience come together. (id:55499)
Homelife Frontier Realty Inc.



