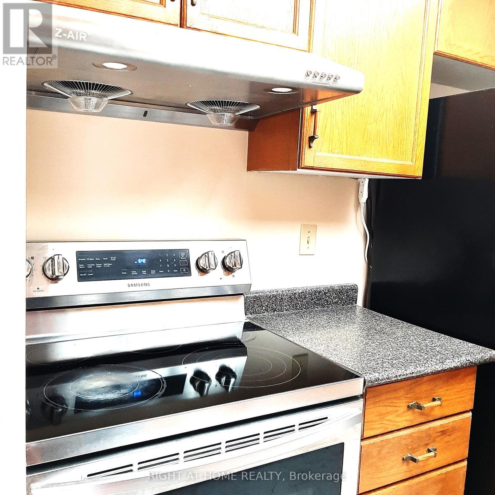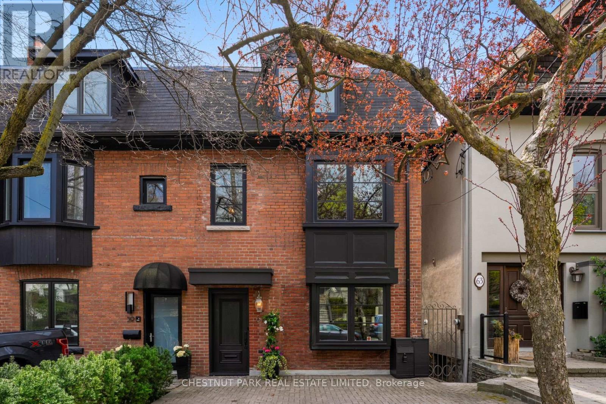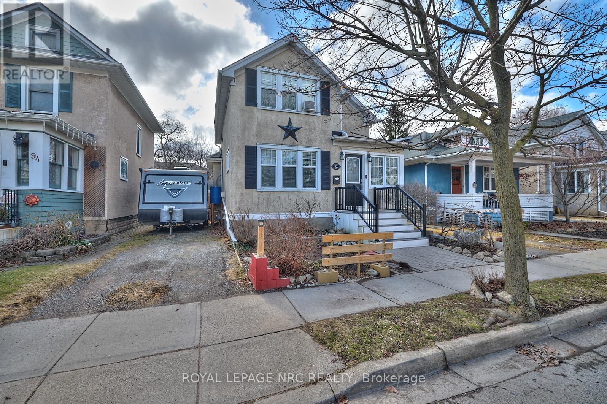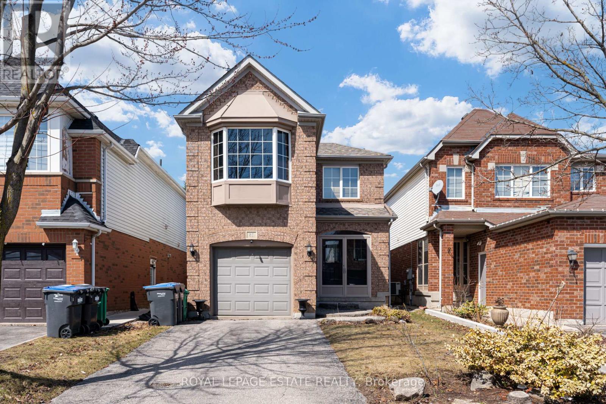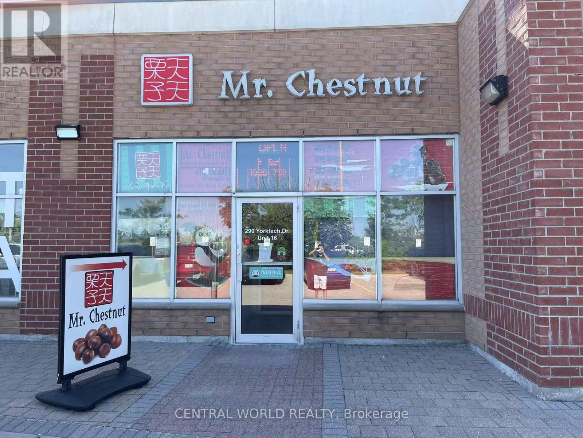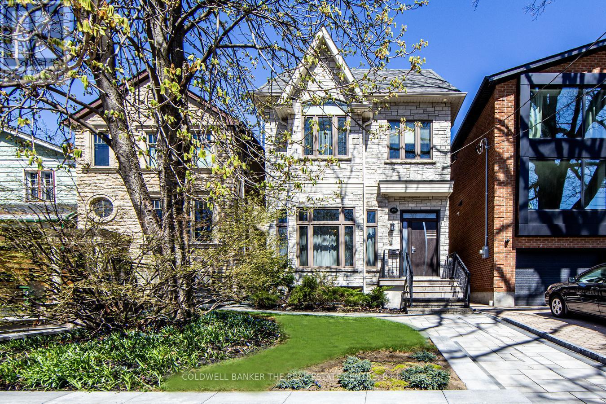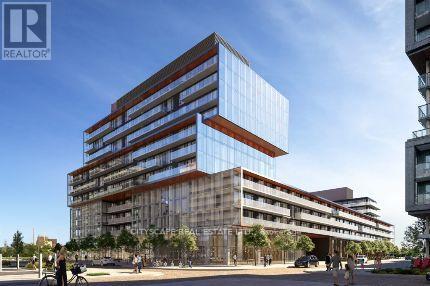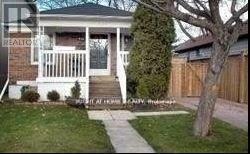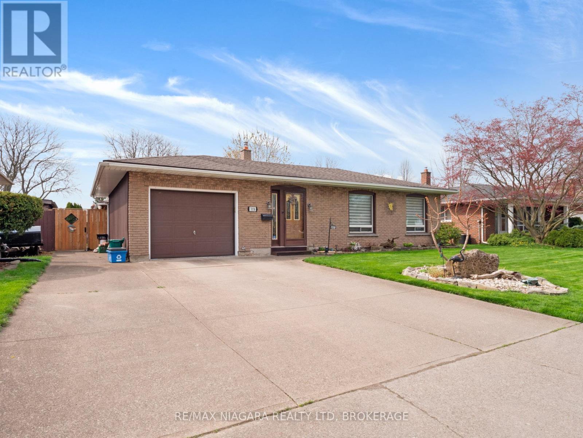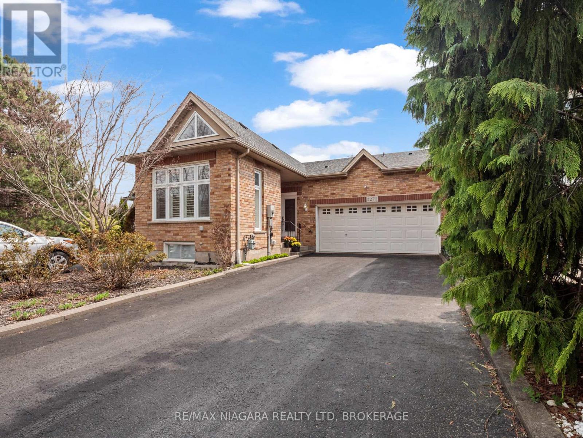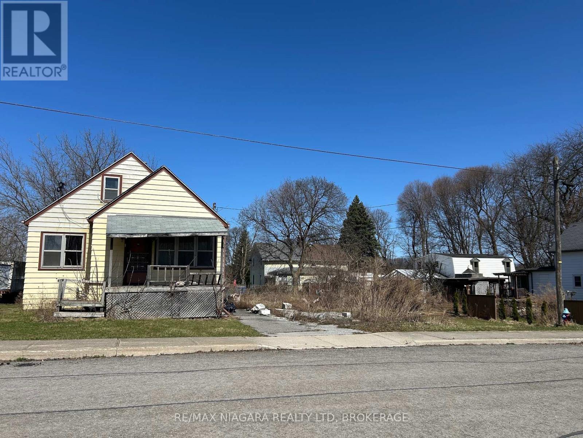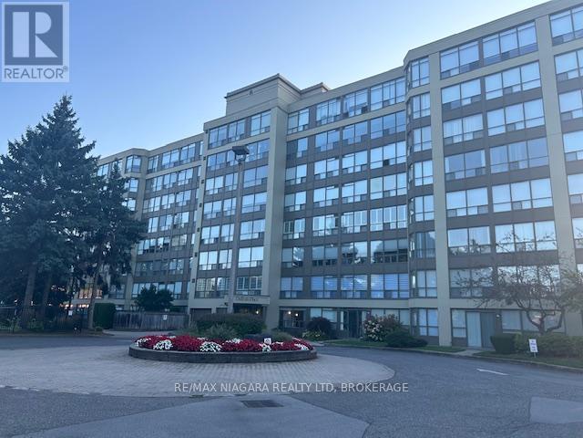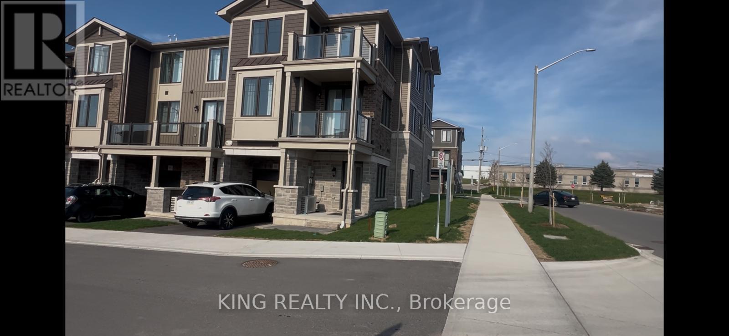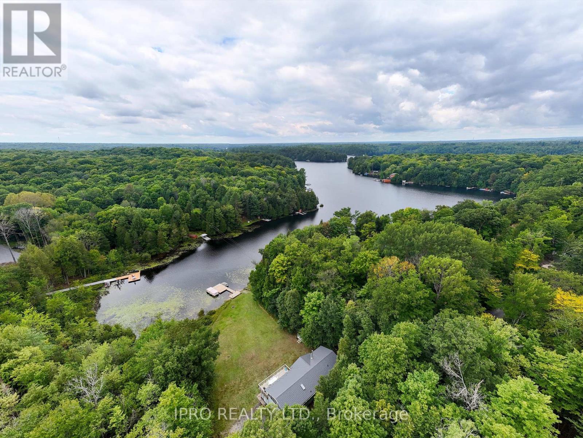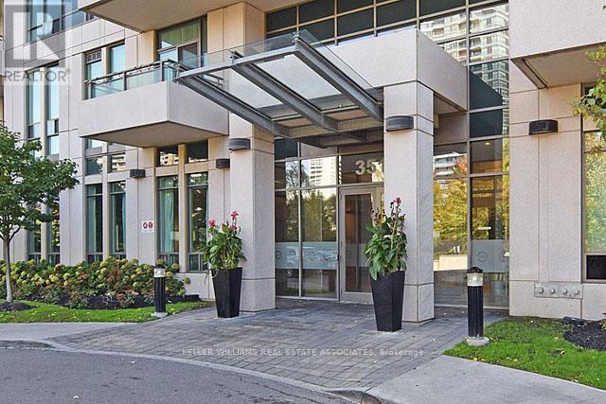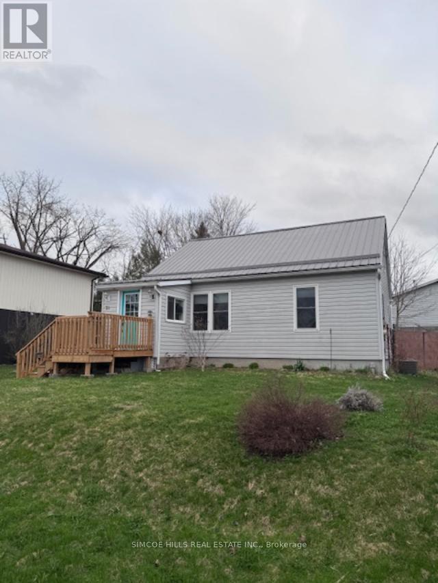9950 Britannia Road
Milton (Mi Rural Milton), Ontario
Prime Development Opportunity in Rapidly Growing Milton! Builders & Investors, this is the one you have been waiting for! Situated on a massive 106 x 202 ft lot in one of Milton's most active and promising development corridors, this charming century home offers incredible potential for future growth and high return. Zoned in a high-demand area just minutes from schools, shopping, libraries, and major amenities, the location speaks for itself. But that's not all; this property also boasts a 1,600 SF detached building with soaring ceilings, in-floor heating, water access, and a high-capacity electrical system, ideal for workshops, storage, or future conversions (subject to approvals). Whether you are looking to redevelop, build new, or add to your investment portfolio, this is a unique, one-of-a-kind property with endless upside. Capitalize on Milton's booming growth, secure this property today! (id:55499)
Homelife Landmark Realty Inc.
39 - 1230 Kirstie Court
Oakville (Cp College Park), Ontario
Welcome to this fully renovated 3-bedroom townhome, located in the desirable College Park community, over 100K spent on renovation, just steps from Sheridan College and the prestigious Iroquois High School. With over 2000 sqft living space, including 1,507 sqft of above-grade living space. The second floor features a spacious primary bedroom with ensuite access to the 4-piece main bathroom, plus two additional generously sized bedrooms, each with large closets, all with engineering hardwood floor. This home also includes a single-car garage with an electric car plug-in. , On the ground floor, step outside to a fabulous private deck, perfect for relaxing, entertaining, and enjoying serene views of trees and greenery. Kirstie Court is a quiet, sought-after enclave with its own parkette and ample visitor parking. The location offers easy access to highways, GO Transit, downtown Oakville, schools, a swimming pool, libraries, and shopping places. Don't miss this fantastic opportunity! (id:55499)
Homelife Landmark Realty Inc.
511 - 25 Laidlaw Street
Toronto (South Parkdale), Ontario
Live in style and comfort in Liberty Village! This bright renovated, 3 storey townhouse has its own private garage with direct access into the home. 3 spacious bedrooms, 2 washrooms plus an office/den on the ground floor, making it the perfect space when working from home. No neighbours above or below (not stacked). The open concept 2nd floor main living space has a floor plan to customize to suit your needs. There's a combined living/dining room with custom built ins, beautiful wainscotting, smooth ceilings throughout and a separate family room with fireplace and built ins. Or use as a stand alone dining room (how homeowners have set it up) with a walk out to the deck. Lots of flexibility and space for your specific needs. Fresh open concept white kitchen, stone countertops, subway tile backsplash, stainless appliances and an island work space. Convenient third floor laundry. Relax, entertain and garden on the huge private roof top terrace with hose bib, plus there's a second deck off the kitchen area, perfect for bbq'ing and al fresco dining. A bonus is the Kitec plumbing has been replaced. Excellent value on price per square foot! Fantastic family friendly neighbourhood steps from a well loved park, short walk to shops, groceries, restaurants, transit and Queen St. Lake and Exhibition GO train. Public Open House Sunday 2-4pm (id:55499)
Royal LePage Terrequity Realty
506 - 95 La Rose Avenue
Toronto (Humber Heights), Ontario
Incredibly spacious and one of the largest 3-Bedroom units at the well-maintained condo, The Sovereign. With all utilities included this generous floorplan at almost 1,500 sqft offers an open concept Living/Dining Room with w convenient walk-out to an open-air balcony. Meal time is a treat in your larger Kitchen with eat-in Breakfast Area. The Primary Bedroom has plenty of space for a King-size bed and secondary furniture, not to mention the 4-Piece ensuite and Walk-in Closet. The 2nd and 3rd Bedrooms are also quite spacious with large closets and bright windows, one with a second walk-out to the the balcony. Together with ensuite laundry, pantry and linen closets, there is plenty of ensuite storage. Located in a family -friendly neighbourhood close to parks, amazing schools, shopping, and public transit. This 3-Bedroom 2-Bathroom suite has it all! The perfect rental for the perfect tenant! (id:55499)
Panorama R.e. Limited
38 Suzuki Street
Barrie, Ontario
BRAND-NEW HOME WITH almost 2,800 SQ FT, with 100K of builder upgrades, MODERN DESIGN with top elevation Mara, & ENERGY-EFFICIENT FEATURES! Be the first to own this brand-new 2-storey home featuring a modern exterior with brick, stone, and wood-look vinyl accents. A covered front porch and a striking double-door entry welcome you inside. The thoughtfully designed layout includes a spacious upgraded kitchen with quartz countertops, a large waterfall island with a breakfast bar, ample cabinetry and a walk-in pantry for storage. The adjacent breakfast area opens directly to the backyard, creating the perfect indoor-outdoor flow. The open-concept living room with a large dining room is designed for both relaxation and entertaining, featuring smooth 9-foot ceilings and a striking 50 electric fireplace with a TV mount package above. This home offers a unique, versatile and spacious ~20-foot ceiling great room that opens to a balcony. Upstairs, the primary suite features a walk-in closet and an attached ensuite. Three additional bedrooms offer generous space, including one with its attached ensuite. The upper level also includes a laundry room. Built for efficiency, this home has triple-glazed windows and an Energy Star-qualified tankless water heater (owned). An ERV system enhances indoor air quality. The unfinished basement provides customization potential, rough ins, and exterior features include two water taps (front/garage and rear) and two weatherproof electrical outlets with GFI (front/rear). Appliances included. Enjoy peace of mind knowing your home is backed by a 7-Year Tarion Warranty. Situated minutes from Highway 400, South Barrie GO Station, schools, shopping, Friday Harbor Resort, and recreational facilities, this home combines modern luxury with unparalleled convenience! LA is brother of a seller. (id:55499)
Cityscape Real Estate Ltd.
10 Silvercreek Crescent
Barrie (Ardagh), Ontario
This fabulous 4-bedroom, 3.5-bathroom detached home offers spacious living with a double garage and an additional two parking spaces. The main floor features a large dining and living area, seamlessly connected to an open-concept kitchen that leads to a private balconyperfect for summer BBQs. Enjoy the convenience of ensuite laundry on the main floor and direct garage access from the house. Designed for comfort, this home includes a sound barrier between floors, offering excellent privacy and potential for a second suite. Located in the sought-after Armagh neighborhood, this home is surrounded by 12 schools, 9 parks, and 27 recreational facilities. Only the upper portion of the home is available for rent, as the basement is already leased. Don't miss this fantastic rental opportunity in a prime location! ((((( Whether you're a group of professional bachelors or a family, this home is ready to welcome you! ))))) (id:55499)
Royal LePage Terra Realty
82 Village Parkway
Markham (Unionville), Ontario
Welcome to Unionville Garden, This Bright & Spacious 2-Car Garage Town Home With Luxury Finished in Center Of Markham. Over 2700 Sf, 9 Ft Ceiling Throughout, Solid Hardwood Floor, Professionally Designed Gourmet Kitchen, Oversized Casement Windows, 3 Bedrooms & 5 Full Bathrooms & 1 Powder Room, Garages Plus Driveway Parks Up To 4 Cars, Close To Hwy7, Walking Distance To Whole Foods ,Restaurants, Banks, Rough River Park, Public Transit. Top Ranking Schools! Just Move-In & Enjoy! (id:55499)
Prompton Real Estate Services Corp.
2103 - 2103 Greystone Walk Drive W
Toronto (Kennedy Park), Ontario
Available for viewing from May 7th. Beautiful Bright & Spacious 2 Bedroom Suite In The Updated Tridel Gated Community with Stunning CN Tower Views. Enclosed solarium can be used as den or office or single bed room. Large balcony to enjoy summer sun. Walk To Grocery store & Shops. This Unit Features Laminate Floors Throughout (no carpet), Great Layout & Lots Of Storage, Ensuite Laundry & Vanity In Master Bedroom & Bathroom, 1 Parking Space. Amenities Includes An Indoor& Outdoor Pool, Sauna, Recreation Room, Tennis Courts, Exercise Room, 24 Hour Gatehouse Security, 15 min walk to Scarborough Go station. Additional Parking may be available for extra $ for added convenience. Large curtains and curtain rods are available at unit for use. (id:55499)
Right At Home Realty
61 Woodlawn Avenue W
Toronto (Yonge-St. Clair), Ontario
Welcome to this wonderful London style Edwardian which was recently re-imagined and gutted to the bricks by the current owner in 2015.This very special opportunity is located in prime Summerhill on the best street in the neighbourhood. Situated on the much sought after part of the street with amazing and alluring south city views of the downtown and beyond. The garden is beautifully manicured with lush trees and flowers and is accented with a picturesque stone wall. Legal parking for one car.Along the hallway is a split bathroom which is ideal as a powder room and opens to the adjoining three-piece bathroom. At the rear of the ground floor is the primary bedroom, which is bright, and self-contained with its own private balcony. The second floor is glorious with sizeable rooms which include a large open concept eat-in kitchen.The living room is combined with a generous dining area which can accommodate family sized gatherings. The second floor enjoys tall ceilings and is infused with an abundance of natural light.The third floor has an open concept home office and sitting area. It is open and airy and enjoys an inviting, spacious sun deck by daytime and relaxing entertainment area by night. This outdoor area features two gas lines for fire table and BBQ.The second bedroom or guest bedroom is generous in size and has a four-piece bathroom just steps away.The lower level enjoys a complete in-law apartment with fitted kitchen, bedroom, sitting room, three-piece bathroom and laundry. It also has its own private terrace overlooking the garden. There is side access to the street as well.This very special offering is ideal for those seeking one of the best locations in the city, Summerhill. It lends itself to those looking for a renovated home which is very versatile in its offering. Located nearby are some of Summerhill's best restaurants, shops and high-end shops. The Yonge TTC subway line and parks are minutes away. We hope you enjoy it as much as we do presenting it. (id:55499)
Chestnut Park Real Estate Limited
7404 Sandy Court
Niagara Falls (Oldfield), Ontario
This 4 level side-split house features a kidney shaped in-ground pool and a large sunroom over looking the landscaped yard and pool. There are 3 bedrooms on level 2 with a 4pc bathroom.The main floor has a good size living room, dining room with patio doors to the sunroom and a kitchen.The basement level has a very large family room with a gas fireplace, 3pc bathroom and a walkout that could be an ideal in-law situation. The 4th level known as the lower level consists of a good size rec-room, laundry room and furnace room.The quaint landscaped backyard is fenced in and has an interlocking patio with a gazebo.pool liner 2012, pool pump approx.7 years, roof approx. 5 years, furnace approx. 5 years, C/A age unknown. Quick closing available.Previous leak in basement repaired.Property taxes from Niagara Falls property tax calculator. (id:55499)
Royal LePage NRC Realty
4456 Lyons Creek Road
Niagara Falls (Lyons Creek), Ontario
Steps from the water!!! Located in the Prime area in Niagara Falls across from the Chippawa Creek, equal short walking distance to the public boat ramp to the right and the Chippawa Boat Club on the left. Enjoy a glimpse of the Chippawa Creek while sitting on your front porch. This 3 bedroom, 2 bathroom with ensuite and walk-in closet in the primary bedroom and a walk-in closet in the 2nd main floor bedroom, raised bungalow has been renovated inside and out over the years. Only one neighbour to the right and surrounded by open space/conservation area in the spacious back and side yards with 2 sheds, (one oversized). A definite boaters paradise or for the water sport lover. There was many upgrades done, the front part of the roof was replaced in 2018 and the rear in 2021, eavestroughs were replaced in 2020, the front deck composite installed in 2021 and the rear deck in 2023 and the stone facing in the front and side of the house was done in 2022, to mention a few. (id:55499)
Peak Group Realty Ltd.
92 Dufferin Street
St. Catharines (Downtown), Ontario
Tucked away in a prime downtown St. Catharines location, this character-filled home offers the perfect blend of convenience and tranquility. Just steps from the city's best shops, restaurants, and entertainment, yet set back from the hustle and bustle, this property provides a peaceful retreat in the heart of it all. One of its standout features is the rare parking set up with a private driveway on one side and a shared driveway leading to an L-shaped garage on the other. The garage not only accommodates one vehicle but also offers a versatile space for storage, a workshop, or a creative retreat. Inside, the home exudes warmth and charm, featuring 3+1 bedrooms and 2 bathrooms with plenty of character throughout. The fully fenced backyard is complete with a wood burning pizza oven, perfect for entertaining or simply enjoying a cozy night under the stars. For added peace of mind, a complete pre-inspection has already been done and is available for buyers to review. This is a rare opportunity to own a downtown home with exceptional features and endless potential. Don't miss your chance, schedule your viewing today! (id:55499)
Royal LePage NRC Realty
3217 Navan Road
Ottawa, Ontario
Welcome to this exceptional newly renovated multi-unit property, featuring 3 separate units. Perfect for investors or multigenerational living. Each unit boasts its own private entrance, updated kitchens and spacious layouts. (id:55499)
Rare Real Estate
339 Bushview Crescent
Waterloo, Ontario
Welcome to your new home! Nestled at the end of a quiet, family-friendly crescent, this charming property offers both comfort and functionality. The oversized garage provides ample space for a vehicle plus additional storage. Step inside to find gleaming hardwood and tile floors throughout the main level. The spacious living room features large front windows with elegant shutters, filling the space with natural light. The bright eat-in kitchen is perfect for family meals, complete with granite-faced counters, a double cutlery drawer, wall pantry, and generous windows overlooking the backyard. Step out onto the large deck and enjoy views of the tranquil pond, a fully fenced yard, and beautifully maintained perennial gardens a true outdoor retreat. Inside, the large mudroom includes garage access and two massive closets, perfect for organizing seasonal gear for the whole family. Upstairs, hardwood flooring continues up the staircase and into three generously sized bedrooms with the primary bedroom over looking at green space. The oversized updated family bathroom (2024) offers plenty of storage, including a charming bench alcove. The finished basement with separate entrance offers a cozy rec room with gas fireplace perfect as a hobby area, TV room, or play space. Additional features include under-stair storage, a well-organized laundry room, and a fourth bedroom with large window and a private 3-piece bathroom ideal for guests, and don't forget the close proximity to the gorgeous Laurel Creek conversation area and well-known St. Jacob Market. Join us for an open house this weekend from 2 to 4 PM. Homes like this don't last long don't miss your chance! (id:55499)
Real Estate Homeward
3568 Eglinton Avenue W
Mississauga (Churchill Meadows), Ontario
Welcome to 3568 Eglinton Avenue West, Mississauga a beautifully maintained freehold townhome nestled in one of the city's most desirable neighborhoods. This rare gem features a fully detached two-car garage, providing exceptional privacy, value, and convenience ideal for families or professionals seeking space and style. Step inside and immediately feel the difference in quality craftsmanship and thoughtful upgrades throughout. The main floor offers a stunning living room with soaring ceilings and an upgraded gas fireplace, creating a warm, open, and inviting atmosphere, perfect for relaxing or entertaining. A separate formal living and dining area adds flexibility for hosting special occasions, while the renovated chefs kitchen is equipped with quartz countertops, stainless steel appliances, and a bright, sunlit breakfast area ideal for everyday dining. Upstairs, you'll find three spacious bedrooms, including a primary suite with a private 4-piece ensuite, along with a second full bathroom. Each room offers comfort, privacy, and plenty of room to grow. The professionally finished basement enhances the homes functionality, featuring a large recreation space, generous storage, and a rough-in for a 3-piece bathroom ready for your dream home gym, media room, or guest suite. Enjoy the outdoors with professionally landscaped front and rear yards, complete with newer interlock walkways, a fully fenced backyard, and a private patio space perfect for kids, pets, or entertaining guests. Additional features include: Stylish upgraded light fixtures and window coverings, 2 garage door openers, Nema 6-50 plug on a 50 amp 240 volt breaker plus much more. Ideally located near top-rated schools, vibrant restaurants, shopping, parks, and scenic nature trails, this home offers the perfect blend of urban convenience and suburban charm. Fantastic opportunity to own this move-in-ready home in a high-demand community.* (id:55499)
Sam Mcdadi Real Estate Inc.
1316 - 5033 Four Springs Avenue
Mississauga (Hurontario), Ontario
Step into a home where style meets comfort. This beautifully appointed one-bedroom plus den unit seamlessly blends contemporary sophistication with smart, functional design. Every detail, from the high-quality finishes to the meticulous craftsmanship, is curated to provide a luxurious living experience.Nestled in the lively core of Mississauga, at the prime intersection of Hurontario and Eglinton, this home offers unmatched convenience. Within walking distance, you'll find easy access to Highway 401, an array of fantastic dining options, grocery stores, charming cafés, banks, and more.The building is a true lifestyle haven, featuring an array of exceptional amenities. Enjoy a dip in the pristine indoor pool, host friends for a movie in the state-of-the-art theatre, or unwind in the peaceful library. For families, the dedicated childrens playroom is perfect for little ones, while those passionate about fitness will appreciate the fully equipped gym. With stylish lounges, party rooms, and expansive social spaces, theres something for every need and occasion.Seize the opportunity to call this unique, thoughtfully designed condo your home in one of Mississaugas most coveted locations. (id:55499)
Kingsway Real Estate
428b Valermo Drive
Toronto (Alderwood), Ontario
Discover refined living in one of Toronto's most coveted neighbourhoods! This stunning custom-built 3-bedroom, 3.5-bath executive home in Prime Alderwood boasts nearly 2,800 sq ft of expertly designed living space, where modern luxury meets everyday functionality, perfect for the discerning family. Enter through the grand front door into a light-filled, open-concept main floor, thoughtfully crafted to blend style with comfort. The chef-inspired kitchen features premium stainless steel appliances, full-height cabinetry with integrated lighting, a reverse osmosis water system, and a spacious island with a breakfast bar. It flows seamlessly into the expansive family room with a cozy gas fireplace, 11.5-ft ceilings, ideal for entertaining and relaxation. Step out to your professionally landscaped backyard oasis, featuring a multi-level deck, hot tub, and a custom cabana, great for unwinding in your private, fully fenced yard. The upper level is a home of a tranquil primary suite with a private reading nook, spa-inspired 5-piece ensuite, and a custom walk-in closet. A stunning skylight bathes the space in natural light, enhancing the home's sense of openness. Two additional bedrooms, a second 4-piece bathroom, a dedicated laundry room, and upscale finishes throughout provide a perfect combination of luxury and practicality. The lower level features an extraordinary wine cellar with fridge and cooler, ideal for connoisseurs and entertainers alike. The fully finished basement with soaring 10-ft ceilings offers an additional full 4-piece bathroom, gas fireplace, and a walk-up to the backyard. This property is equipped with ample storage, access to the garage, motorized blinds, smart thermostat, pre-wired security system, and wireless switches for select lighting, ensuring convenience and peace of mind. Ideally located within walking distance to top-rated shops, restaurants, parks, and schools, and with quick access to major highways, downtown, and the airport. Must see!!! (id:55499)
A7re
81 Larkspur Road
Brampton (Sandringham-Wellington), Ontario
Welcome to 81 Larkspur Rd. This charming detached, brick home is located in a family neighbourhood, offering the perfect blend of comfort and convenience. Backing onto a beautiful neighbourhood park with gate access! Your backyard oasis is perfect for a BBQ. Private yet has park accessiblity. Fabulous for kids. You're a short walk to numerous elementary schools, shopping, public transportation and the Brampton Civic Hospital. Step inside to discover a tasteful eat-in kitchen , large living room, spacious bedrooms and ample closet space. Large finished basement with above grade windows. Complete with a cantina. Spacious garage with up top storage. This home exudes warmth and character. (id:55499)
Royal LePage Estate Realty
16 - 290 Yorktech Drive
Markham (Buttonville), Ontario
This well-established business has been in the neighborhood for nearly 20 years, known for its high quality products and strong ties to the community. Reliable income in store and booth at TNT supermarket. Prime Location in the Heart of Markham Situated right next to First Markham Place. This Multi-Use retail Space offers high foot traffic and endless business opportunity. (id:55499)
Central World Realty
Avion Realty Inc.
608 - 2033 Kennedy Road
Toronto (Agincourt South-Malvern West), Ontario
Bright and spacious One bedroom + Den layout featuring a large den that can easily function as a second bedroom. The primary bedroom offers a 4-piece ensuite for your comfort. Enjoy abundant natural light through stunning floor-to-ceiling windows. Luxurious Amenities Includes: Kids Zone, Chill Out Lounge, Private Music Rehearsal Rooms, Guest Suite, Library And Gym! Just Mins Drive To Hwy 401 & 404. Walk To TTC, Shopping Plaza, Super Market And Restaurants. Convenient transit to University of Toronto Scarborough Campus, Scarborough Town Centre. (id:55499)
Bay Street Group Inc.
Main - 2500 Orchestrate Drive
Oshawa (Windfields), Ontario
Welcome to this stunning almost brand-new detached home in a highly sought-after Oshawa neighborhood, backing onto a serene ravine. This spacious 4-bedroom, 3-bathrooms home offers luxurious living space with exceptional finishes throughout. Note: The basement is occupied as the primary residence by the property owner. Key Features: 4 Bedrooms on the second floor with 3 full bathrooms (including ensuite), plus **1 additional washroom on the main level - Elegant double-door entrance - Hardwood flooring on the main level - Smooth ceilings throughout Modern kitchen with quartz countertops and high-end stainless steel appliances - Two spacious living areas perfect for families - Fireplace in the main living area - Zebra blinds throughout - Laundry conveniently located in-suite - Central air conditioning (id:55499)
RE/MAX Ace Realty Inc.
356 Goldhawk Trail
Toronto (Milliken), Ontario
Rarely Chance - Absolutely Stunning 3232 Sqft (MPAC) Detached House With Double Garage Located In High Demand Area & Friendly Neighbourhood - Milliken!! Large Five (5) Bedrooms, Separate Large Living Room/Family Room With Fireplace/Dining Room (Can Be Used As Office or Bedroom), Modern Kitchen with Eat-In Breakfast and Walk-Out To Backyard. Spacious Primary Bedroom Featuring 5 Piece Ensuite Bathroom and Walk-In Closet. Separate Entrance/ Finished Basement with 3 Bedrooms and Large Living Room. Oak Staircase With Metal Spindles, Sky Light With Plenty of Natural Light, House Features Hardwood Floors Throughout Main & 2nd Floor; Close to Schools, Public Transit, Supermarket, Restaurants, Large Parks, Shops, Community Centre, Groceries, Hwy 401/407, etc... (id:55499)
Homelife New World Realty Inc.
34 Rusty Crest Way
Toronto (Don Valley Village), Ontario
Introducing this beautifully renovated end-unit townhouse, featuring 3 spacious bedrooms and 3 modern bathrooms, complete with a fully finished walk-out lower level to patio. Bathed in natural light, this home is loaded with premium upgrades for an exceptional living experience. Step into the contemporary kitchen, where style meets functionality with stainless steel appliances-including a stove, range hood, fridge, dishwasher, microwave, washer, and dryer. Enjoy the elegance of updated flooring, vanities, pot lights, and a striking glass railing, all thoughtfully designed for modern comfort. This inviting home offers a peaceful retreat from the city, while keeping you close to top-rated schools, lush parks, grocery & essential amenities, hospitals, public transit, and major highways (401/404/DVP) for effortless commuting. Relax and entertain in your fully private backyard, featuring beautifully tiled landscaping-perfect for family gatherings and quiet evenings alike. Experience the perfect blend of luxury, convenience, and tranquility in your new home! (id:55499)
Right At Home Realty
618 - 39 Queens Quay E
Toronto (Waterfront Communities), Ontario
Come Experience Luxury Living at Pier 27 With Resort Style Facilities. Located at the foot of Yonge St & Lake Ontario. This Waterfront 1 Bed + Den, With 2 Washrooms, Parking and Locker has all that you need. Residents have access to the Gym, Lounge, Billiards Room, Private Theater Room, Car Wash, Meeting Room, Beautiful Courtyard with Outdoor Pool and Lounge Furniture during the warm weather season. (id:55499)
Right At Home Realty
2210 - 18 Holmes Avenue
Toronto (Willowdale East), Ontario
Experience the pinnacle of urban living at the prestigious Mona Lisa Residences in North York.This immaculate corner unit offers 2 bedrooms, 2 full bathrooms, and a split-bedroom layout for ultimate privacy. With an oversized balcony showcasing stunning West Views, the suite is bathed in natural light through floor-to-ceiling windows. Decent size kitchen features granite countertops, stainless steel appliances, and ample storage, while the open-concept living and dining area is both functional and inviting. The spacious primary bedroom includes a 4-piece ensuite and a large closet, while the unit boasts 9-ft ceilings, engineered hardwood. ***Minutes walk from Finch Subway Station***, vibrant Yonge Street, and an array of trendy restaurants, schools, and community amenities. Enjoy the serenity of a private location and the luxury of updated building amenities and common area. (id:55499)
RE/MAX Imperial Realty Inc.
7 Fairmeadow Avenue
Toronto (St. Andrew-Windfields), Ontario
**Only over 5yrs old**Magnificent--sleek design & fully upgraded interior & upgraded chef's dream culinary-modern experience kit & appl(Spent $$$)----Boasting 4513Sf living area(1st/2nd Flrs) & you could design-finish your own needs of hi ceiling/spacious basement---L-U-X-U-R-Y lifestyle &t he most upto date & fashionable interior/stylish home***This home is offering a breathtaking-open concept design & out/inside view thru-out floor to ceiling windows--perfect blend of your luxury lifestyle & your family comfort living & Inviting large foyer overlooking cozy court yard with built-in vanity--graciously sunfilled living room & captivating open concept of woman's dream/culinary experience kitchen with top-of-the-line appl(subzero/wolf brand-oversized c/island with double sink) & urban style pantry/vanity--truly perfect for entertaining/gathering of friends/family dining room & family room with floor to ceiling windows all around---expansive-stunning of floor to ceiling windows are elevating each space into something extraordinary & viewing beautiful our door views**Large lounge area on 2nd floor makes this home truly one of a kind!**The primary suite serves as a tranquil private space and stunning-hotel style vanity closet & lavish ensuite for ultimate privacy and luxury**The spacious all bedrooms have own ensuite with ample-large closet area**The direct access from garage to a mud room area & private backyard**Close to all amenities (id:55499)
Forest Hill Real Estate Inc.
2519 - 50 Dunfield Avenue
Toronto (Mount Pleasant East), Ontario
Experience vibrant city living at The Plaza Midtown! This stunning, brand-new corner suite offers 3 spacious bedrooms, 2 full bathrooms, a modern open-concept kitchen and living area, and a balcony with beautiful southwest views. Located in the heart of Yonge & Eglinton, you're steps from dining, shopping, and transit. Enjoy premium amenities like a rooftop patio, gym, and outdoor pool. Parking and locker included! (id:55499)
Royal LePage Your Community Realty
394 Balliol Street
Toronto (Mount Pleasant East), Ontario
Welcome to 394 Balliol Street, a rare opportunity to own a beautiful detached lot in the highly sought-after Mount Pleasant neighbourhood. This beautifully maintained, custom-built residence sits on a sunny, south-facing lot and offers over 2200 square feet of thoughtfully designed living space. From the moment you step inside, you'll appreciate the well-planned layout, high ceilings, and bountiful natural light from oversized windows and two expansive skylights that brighten every corner of the home. The open-concept main floor provides seamless flow between the living, dining, and kitchen area, ideal for everyday family life and entertaining. A convenient main floor powder room adds both practicality and style. Upstairs, the spacious master bedroom features a walk-in closet and a luxurious ensuite bath, creating the perfect place to unwind. With two ensuite bathrooms and generously sized bedrooms throughout, this home is well-suited for growing families or those needing flexible living space. A stunning den is the backdrop for those working from home. The backyard is a private oasis perfect for summer BBQs or a quiet escape from the city. A rare two-car laneway garage offers secure and convenient parking, a true asset in this urban neighbourhood with the opportunity to build a generous laneway suite. Located just a 10-minute walk from Davisville subway station and nestled between the vibrant Mount Pleasant and Bayview corridors, you'll be surrounded by some of Toronto's best restaurants, cafés, and boutique shops. Enjoy a true pedestrian lifestyle with access to nearby ravine trails, the upcoming Mount Pleasant LRT station, and weekend strolls to local markets. Families will also appreciate the proximity to top-ranked schools, including Maurice Cody Elementary, Hodgson Middle School, Northern Secondary, and Greenwood College. Blending traditional charm with modern comfort, 394 Balliol Street is an exceptional home in one of Torontos most desirable neighbourhoods. (id:55499)
Coldwell Banker The Real Estate Centre
S122 - 180 Mills Street
Toronto (Waterfront Communities), Ontario
A rare executive townhouse with three full bedrooms and a den with 3 full washrooms for a family who want to enjoy the quiet of a downtown life. Just 2 kms from Union station this unit is next to 18 acre Corktown Park where you can walk, play, picnic, bike or exercise. Yet you are also steps from Distillery District shopping, premium restaurants and large grocery. Transit Bus and subway are conveniently available and in case the residents want to travel anywhere the Gardiner and DVP highways are easily accessed. The unit has easy access to kids playroom, gym, party room, central courtyard etc.Unit comes with very high quality powered blinds, light fixtures and appliances. The ensuite 2nd floor laundry is very convenient for family. This unit has a large storage available along with a separate locker exclusively available. This unit is very bright with large windows on the side and also has an exclusive large patio to enjoy the outdoors like few. Kids and adults all can enjoy the large convenient and safe city living. This unit has two entries one from within the building and other from Mill Street side. this unit comes with rare exclusive Parking with Electric charging unit, exclusive locker and convenient bike parking. (id:55499)
Cityscape Real Estate Ltd.
Bsmt - 268 Maplehurst Avenue
Toronto (Willowdale East), Ontario
Vacant and ready Prime Willowdale Area On Sheppard In-Between Bayview & Yonge Street. Less Just Minutes Away From HWY 401,Transit & Train Station, Shopping, Grocery Stores & All The Essentials. Great Layout At A Great Price - 1 Bedroom Basement Apartment Fully Self Contained With Shared Backyard Use Features A Walk In Closet, Large Shower With Upgraded Glass Doors, Full Kitchen, Separate Entrance & Your Own Ensuite Laundry. Perfect For Students And Or Young Professionals, So Easy To Get Around With All The Essentials Nearby. Parking Available At A Small Extra Cost. Utilities Are Split 50% With Only 1 Upstairs Tenant. Low Quality Photos, Shows Better In Person. (id:55499)
Right At Home Realty
7058 Freeman Street
Niagara Falls (Morrison), Ontario
Ideal family-friendly north end central location for this spacious 4-level backsplit. Featuring a heated sunroom/entrance foyer giving you weather-protected entry to both the garage and home. 3 bedrooms up with a 4pc bath, eat-in kitchen and a separate L-shaped living and dining room. Lower level features a family room with gas fireplace, wet bar area and a conveniently located laundry room. Basement area is finished with games/storage room, furnace and workshop room and plenty of storage Lovely permanent pergola on the patio overlooking good sized privacy fenced rear lot (id:55499)
RE/MAX Niagara Realty Ltd
5 - 4291 Montrose Road
Niagara Falls (Ascot), Ontario
Great north west end location for this immaculate bungalow condo with single attached garage. Open concept with 9-foot ceilings, freshly painted throughout in neutral tones. Corner gas fireplace in the spacious living room, combined dining area, kitchen features a large center working island with breakfast bar, plenty of cupboards, counter space and a large pantry. Separate laundry room with newer washer and dryer and laundry sink. Primary bedroom with 2 double closets and a 4 pc ensuite, Bright large second bedroom or den off the foyer, Garden door from living room leading to a private and covered extended deck with automatic awning and a Lovely private greenspace view . Unfinished open basement for future finishing or great storage, a 2pc bath, Direct inside entry from single car garage. This home has been well-maintained throughout. Shingles were replaced and the exterior painted approximately 2 years ago. Convenient location for shopping, QEW access, and all amenities (id:55499)
RE/MAX Niagara Realty Ltd
2270 Stonehaven Avenue E
Niagara Falls (Stamford), Ontario
Sprawling freehold bungalow townhouse in a prestigious north-end neighborhood. Vaulted ceiling in the open concept kitchen with breakfast bar. Large dining area open to the living room with corner gas fireplace and patio doors leading to a private raised deck overlooking low-maintenance gardens. Spacious primary bedroom with walk-in closet and 4 pc ensuite. Second main floor bedroom or lovely sunny den, 2 pc guest bath, and a spacious foyer. Direct entry from the double-attached garage. Lower level is completely finished with rec room, 3rd bedroom, finished laundry room with plenty of storage cupboards. Separate furnace and storage room. Pet-friendly, lovely neighbourhood with close proximity to shopping, main roads, QEW access, short drive to NOTL. with some of the best wineries and restaurants. Relax on the private rear deck overlooking Eagle Valley golf course, square footage taken from floor plans , total finished living area 2585 sq ft (id:55499)
RE/MAX Niagara Realty Ltd
4355 Buttrey Street
Niagara Falls (Downtown), Ontario
House is in need of extensive work. The Seller has stated no entry into the house no room sizes available, There are 7 above-grade rooms, living room ,kitchen, bedroom and den on main 2 bedrooms and bath on the second level (id:55499)
RE/MAX Niagara Realty Ltd
23 Northgate Drive
Welland (N. Welland), Ontario
WELCOME TO 23 NORTHGATE DRIVE, WELLAND. THIS DETACHED PROPERTY IS SITUATED WITHIN WALKING DISTANCE TO NIAGARA COLLEGE. 3 BEDROOMS AND 1 BATH UPSTAIRS AND SEPARATE IN LAW SUITE WITH KITCHEN, BATH AND BEDROOM IN THE BASEMENT. WALKOUT IN THE BASEMENT LOCATED IN THE FRONT OF THE HOUSE. NEWLY RENOVATED, PAINTED AND UPDATED. LARGE WINDOWS IN THE BASEMENT AND UPPER LEVEL. IDEAL FOR A LARGE FAMILY OR A STUDENT RENTAL PROPERTY. QUIET TREE LINED STREET WITH AMPLE STREET PARKING WITH RESIDENTIAL PERMIT. MAKES A GREAT INVESTMENT PROPERTY FOR STUDENTS NEAR NIAGARA COLLEGE. Furnace 2018, Electrical Panel 2020, Updated Kitchen, Baths, Plumbing, In Law Suite. Appliances 2020, New Flooring Main Floor and lower level. Carpets in Basement 2021. New Hot Water Tank 2021 (Rental) 2 Fridges, 2 Stoves. Most Windows are updated. ** This is a linked property.** (id:55499)
Right At Home Realty
206 - 5100 Dorchester Road E
Niagara Falls (Morrison), Ontario
Great central location for this well-maintained security building ,easy access to QEW ,shopping, churches ,public transit and main roads. 2 adjacent underground parking spots and a storage locker. Beautiful bright updated lobby with controlled entry and mail acess , fittness room, party/meeting room with kitchen access, inground pool , underground car wash, visitor parking. Unit 206 is a lovely 2 bedroom unit with a spacious nice layout with 2 sets of patio doors to the balcony. Separate kitchen has window cut out to dining area, open living/dining room, primary bedroom features walk in closet and 4pc ensuite with whirlpool tub. Freshly painted in neutral tones. This second level unit offers close proximity to both the elevator and the stairs plus the security of being off the ground level (id:55499)
RE/MAX Niagara Realty Ltd
3284 Tramore Crescent
Niagara Falls (Chippawa), Ontario
Popular quiet area of Chjppawa within walking distance to the Niagara River Parkway trails, public and catholic schools, city parks, churches, Chippawa boat club, public boat ramp, and grocery store. Recently painted main level, 3-second level bedrooms and a 4pc renovated bath, 4th bedroom on the family room level and 2 other finished rooms on the lowest level, plenty of room for hobby, craft or workshop rooms. Inside entry from the double car plus heated garage, bright eat in kitchen with garden door leading out to covered patio area, fenced-in rear lot with plenty of perennial gardens and pond. Windows have been replaced, shingles replaced in 2021, Large covered front porch for enjoying and relaxing outdoors. Plenty of parking in the triple concrete drive. Family-friendly wonderful location to raise your family (id:55499)
RE/MAX Niagara Realty Ltd
1288 Portage Road
Kawartha Lakes (Eldon), Ontario
GREAT Location On Trent Canal East Of Kirkfield, Mitchell Lake 100' On Lake, Sloping Lot. APPX 900 Sq.Ft. Cottage Needs Repair, Faces South. Excellent Boating,Fishing, Treed Lot, Open Front Porch, Stores Close By. (id:55499)
Homelife New World Realty Inc.
96 - 10 Birmingham Drive
Cambridge, Ontario
Modern 3-bedroom, 2-bathroom POTL townhome in one of Cambridges most sought-after communities. Features an open-concept main floor, stylish kitchen with built-in appliances and breakfast bar, and spacious living/dining area that opens to a private balcony. Includes two parking spaces. Conveniently located just minutes from Hwy 401, shopping, dining, parks, and trails. Low POTL fee of only $107/month. (id:55499)
King Realty Inc.
6 Lower Lane
Seguin, Ontario
Welcome to the serene beauty of Otter Lake! Top Features: 7.93 Acres, Year Round Home, Private Setting, Move In Ready! This meticulously maintained walkout bungalow, set on a spacious and level lot, offers a perfect blend of comfort and luxury. Recently updated with fresh paint, a new dock, and deck (2023), this home is designed to provide a peaceful retreat with stunning western exposure, located in a quiet, low-boat-traffic area of the lake.Step into the modern kitchen, featuring brand new quartz countertops, stainless steel appliances, and a central island that flows seamlessly into a bright, separate dining roomideal for hosting family and friends. The open-concept living room is a warm and inviting space, with large windows that flood the room with natural light and a cozy fireplace for those cooler evenings. The expansive sunroom, leading out to the deck, offers breathtaking views of the lake, making it the perfect spot for relaxation and enjoying the tranquil surroundings.This year-round home boasts 5 spacious bedrooms, 2 Washrooms.The fully finished lower level features walkouts to both the garage and patio, and offers a generous family room with ample space for entertaining, including a pool table and more.Topped with a brand new metal roof, this home is a welcoming haven, perfect for both permanent residence and a dreamy cottage getaway. Don't miss the opportunity to own this exceptional property on Otter Lake! (id:55499)
Ipro Realty Ltd.
804 - 4889 Kimbermount Avenue
Mississauga (Central Erin Mills), Ontario
Biggest Unit In The Building, Vanessa Model, Beautiful Corner Unit W/2Br & 2 Full Bathrooms & Unobstructed South-East View! Highly Desirable Papillon Pl Building W/Top Notch Amenities- Gym, Indoor Pool & Hot Tub, Sauna, Party Rms ; Excellent Location-Walk To All Conveniences-Restaurant Cafes, Schs, Bank, Erin Mills Town Ctr; Rec Ctr & Others; Short Drive To Hwy 403/401/407. (id:55499)
Highgate Property Investments Brokerage Inc.
3043 Pendleton Road
Mississauga (Meadowvale), Ontario
Discover this beautifully maintained 3+1 bedroom semi-detached home in the highly sought-after Meadowvale neighborhood, ideally located just minutes from Highway 401 and close to all major amenities including shopping, schools, parks, and public transit. This move-in-ready property features a newly upgraded kitchen with brand new stainless steel appliances, perfect for modern living. The finished basement with a separate entrance offers great potential for an in-law suite or rental income. Enjoy a beautiful backyard complete with a deck, ideal for relaxing or entertaining, along with brand new windows throughout the home that bring in plenty of natural light. With its functional layout and convenient location, this home is perfect for families or investors alike. (id:55499)
Ipro Realty Ltd.
1276 Kestell Boulevard
Oakville (Jc Joshua Creek), Ontario
Gorgeous 3658 Sqft above grade 4+1Beds & 5 Baths and a Double Garage Detached Home In Joshua Creek and Iroquois Ridge High School. Sunken Living Rm, Open To Above Family Rm, Main Floor Office & Chef's Kitchen W/High-End Built-In Stainless Stain Appliances, Built-In Wine Rack And Wine Cooler, Large Central Island, All Bedrooms On 2nd Flr Have Ensuite Bathrooms. Water Filter & Softener Installation. Finished Basement W/Luxury Home Theatre, Wet Bar, Guest Bedroom & Full Bathroom. Hardwood Floor. This Home Offers the Convenience of Being at the Doorstep to All Major Highways, shops, top-rated schools, parks, trails, and amenities. (id:55499)
Homelife Landmark Realty Inc.
901 - 3515 Kariya Drive
Mississauga (Fairview), Ontario
For Lease Bright & Modern 1-Bedroom Condo in Mississauga City Centre! Welcome to this sun-filled, carpet-free 1-bedroom, 1 bathroom condo located on the 9th floor in the heart of Mississauga's vibrant City Centre. Boasting 9-foot ceilings and an open-concept layout, this unit offers a spacious, modern living environment with large windows that filled the space with natural light. Enjoy a sleek, low-maintenance interior with no carpet throughout, and a well-appointed kitchen ideal for everyday living. The open design flows seamlesslu into the living and dining are-perfect for entertaining or relaxing after a long day. This unit comes complete with 1 parking space and 1 locker for added convenience. Building Amenities Include: Fully equipped gym, Indoor pool, Media Room, Party Room, Meeting Room, 24 Hour Concierge, Ample Visitor Parking. Situated just steps from Square One, Celebration Square, transit, dining, and major highway-this confo offers unbeatable location and lifestyle - everything you need is right at your doorstep. Don't miss this opportunity to live in one of Mississauga's most dynamic neighbourhoods! Call your realtor today to book a private visit. (id:55499)
Keller Williams Real Estate Associates
49 Catherine Drive
Barrie (Painswick South), Ontario
Almost 1700 sq ft 2 storey with extensive upgrades. Amazing eat-kitchen with huge island, dining area and walkout to fenced yard with shed.Large livinging room. (Could also be used as a living/dining area) 3 good sized bedrooms including primary with walk-in closet with organized. 4pce ensuite. Updated 3 piece bath on upper level as well as laundry for your convenience. Great south end location, close to shopping transit andeasy access to main highways. Double attached garage with inside entry. Basement is unfinished awaiting your personal touches. (id:55499)
RE/MAX Hallmark Chay Realty
21 South Street
Orillia, Ontario
LOVELY FAMILY HOME LOCATED IN A QUIET DESIRABLE NORTH WARD AREA ON A DEAD END STREET WITH A COMMUNITY PARK AT THE END OF THE ROAD. WELL SITUATED IN CLOSE PROXIMITY TO BOTH ELEMENTARY AND HIGH SCHOOLS, SHOPPING, COUCHICHING GOLF COURSE. BUS IS JUST UP THE STREET. MOVE IN CONDITION FULLY FENCED IN BACK YARD TWO BEDROOMS ON THE MAIN FLOOR AND TWO ON SECOND LEVEL. DETACHED 2 CAR GARAGE MEASURE 24 X 18 (ONE SIDE HAS BEEN CLOSED OFF FOR A SHOP) RECENT IMPROVEMENTS INCLUDE KITCHEN, BATHROOM, FLOORING, WINDOW COVERINGS FURNACE AND CENTRAL ALL WITHIN THE LAST 7 YEARS. IN THE PAST 10 YEARS NEW STEEL ROOF, 2 " ISOTHERM INSULATION ADDED BEFORE DOING NEW SIDING SOFFITS AND FASCIA ALL PLUMBING WAS REPLACED, NEW BATHROOM, PATIO DOOR IN SECOND MAIN FLOOR BEDROOM (WHICH COULD EASILY BECOME A TV ROOM)LEADING OUT TO 12 X 16 DECK (id:55499)
Simcoe Hills Real Estate Inc.
4289 Major Mackenzie Drive
Markham (Angus Glen), Ontario
Welcome to this bright and beautifully designed 3-bedroom townhome nestled in the highly sought-after Angus Glen community. This elegant home features soaring 10' smooth ceilings on the main floor and 9' ceilings upstairs, with hardwood flooring and oak stairs that exude timeless charm.Enjoy an open-concept layout perfect for entertaining, featuring a gourmet kitchen with a granite center island, pot lights, butlers pantry, and premium built-in appliances including a Wolf gas stove/oven, Sub-Zero fridge, and Wolf microwave.The sun-soaked south-facing kitchen and primary bedroom overlook the serene Angus Glen Golf Club.Located in a top-ranked school zone: St. Augustine Catholic HS, Pierre Elliott Trudeau HS, Sir Wilfrid Laurier PS (French Immersion). Steps to the community centre, parks, golf club, shops, and more this is prime Angus Glen living at its best. Move-in ready, so don't miss it! (id:55499)
First Class Realty Inc.
2002 - 1000 Portage Parkway
Vaughan (Vaughan Corporate Centre), Ontario
Welcome to Transit City 4. Enter the Opulent Hermes Designed Lobby to Enter a Towering Residential Building at the Centre of the Developing Vaughan Metro Centre Community w/Direct Access to VMC TTC Subway Station. A Stone's Throw to Highways 400/407, Canada's Wonderland, Ikea, Vaughan Mills Shopping Centre, York University, Parks, and Many Schools. Building Boasts a World Class Fitness Centre that has a Full Indoor Jogging Track, Tons of Weight Equipment, Yoga Room, Squash Court, Outdoor Pool & Terrace. (id:55499)
Homelife Superstars Real Estate Limited








