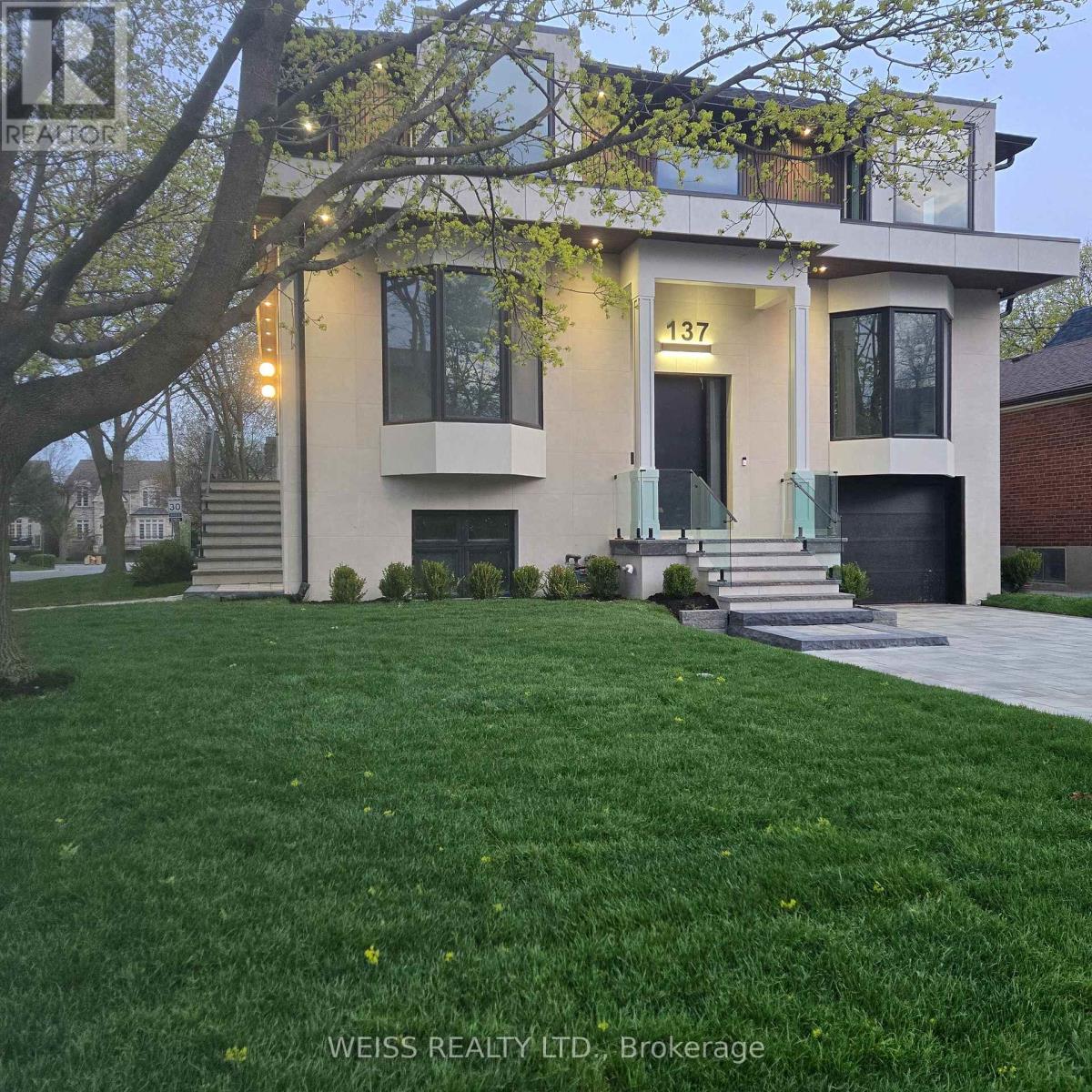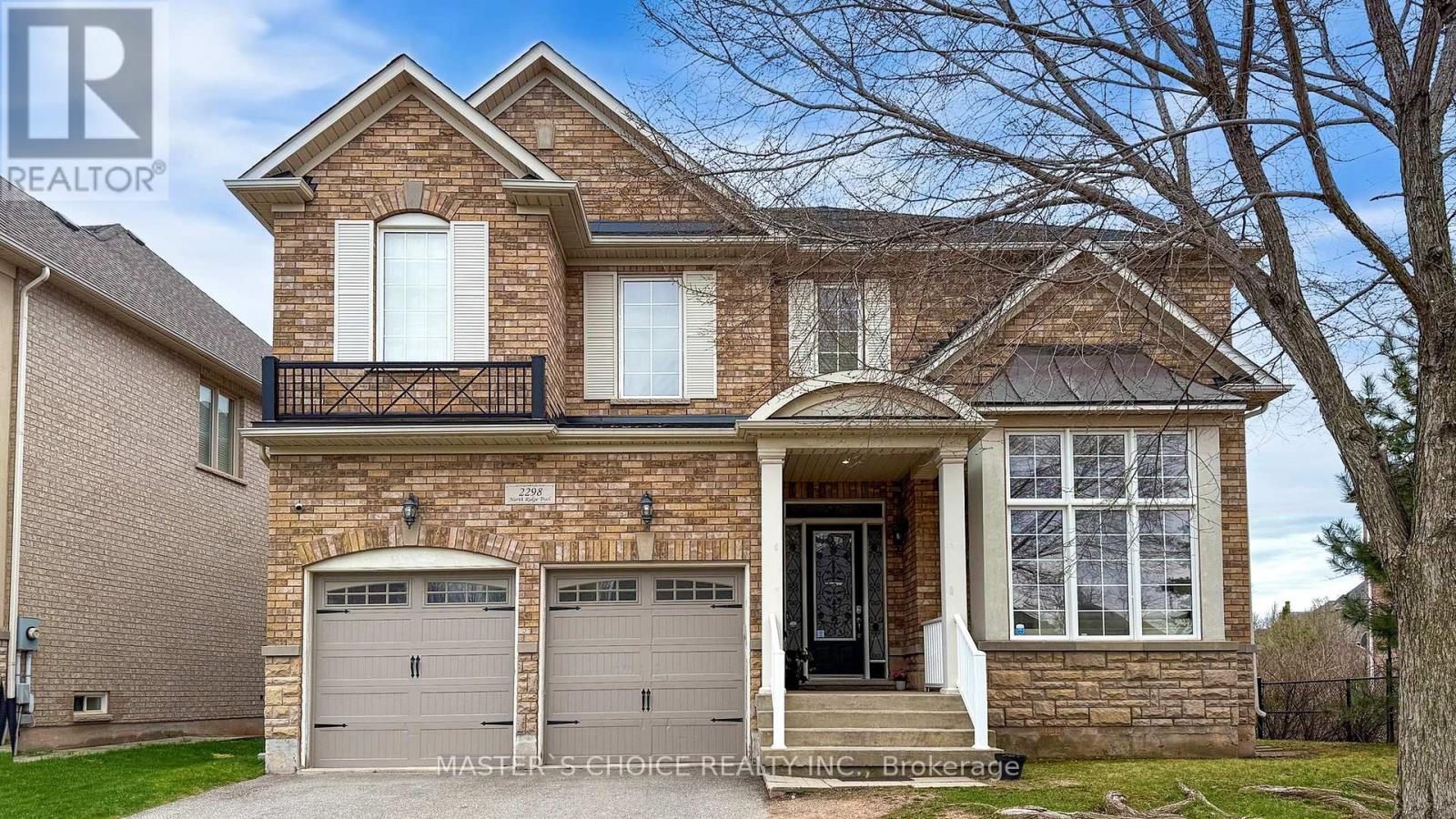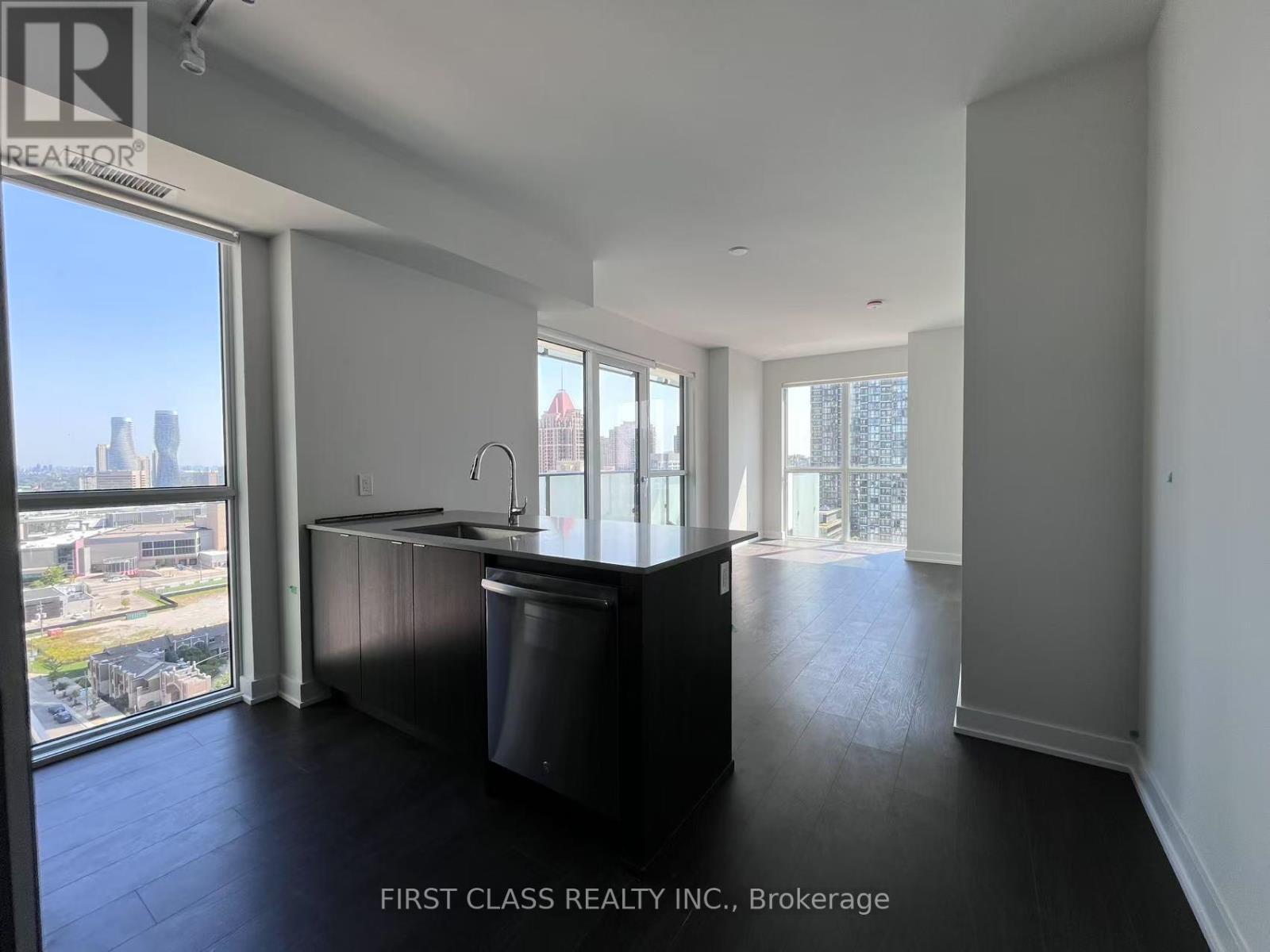62 Templer Drive
Hamilton (Ancaster), Ontario
Welcome to 62 Templer Drive, Hamilton. Located in sought after Oakhill neighbourhood of Historic Ancaster at the end of the street on a desirable cul-de-sac lot, Ancaster is a multi-generational community with many young families. This spacious 5 bedroom home with in-law suite is ideal for your growing family. Large interlocking driveway with parking for 4+ vehicles. Enjoy your morning coffee on the covered front porch and entertain in the backyard on the large covered rear deck. Feel the warmth of this classic family home with original oak trim and oak paneling throughout. Separate study with built in oak cabinetry, generous separate dining room with hardwood floors for hosting large family dinners, and spacious sunken living room again with hardwood and built in bookcases, brick fireplace, b/i wet bar, and skylights atop the vaulted ceiling. Oak staircase leads upstairs to oversized primary bedroom with cathedral ceiling & his and hers closets and 4 pc. ensuite. 3 additional bedrooms with hardwood floors, and another bathroom for the kids with double sinks. Main floor laundry with laundry chute from upstairs. Garage entry to rear hallway. Finished basement with additional bedroom and 3 pc bathroom, including a large great room with full kitchen. Plenty of storage in the basement. Easy access to highway 403 via Fiddlers Green Rd. Close to transit, shopping, and 15 minutes to Hamilton Munro Airport. Lots of walking paths and nature trails to enjoy! Book your showing today. **EXTRAS** New windows and front entrance door and sidelights, new aluminum siding and decorative shakes, new roof shingles, upgraded roof insulation. New Perimiter fence. HVAC has been updated. HWT recently replaced (rental) (id:55499)
Moveright Real Estate
137 Bannockburn Avenue
Toronto (Bedford Park-Nortown), Ontario
Exquisite large Residence in this desirable location. Premium Finishes Beautifully-Executed Custom Features At Every Turn. Generous 4 +1 bedrooms, 7 bathrooms, finished basement with two separate walkouts. 4 Car Driveway & attached Garage. HEATED/snow melt system for both front and side exterior stairs, with automatic weather sensor. Extraordinary Fenced Backyard corner lot which WILL EASILY BE ACCESSIBLE TO BUILD A POOL/ Hot Tub. Outstanding Principal Spaces Presenting Extra High Ceilings, beautiful-wide plank engineered hardwood Floors and decorated ceiling treatment. Family Room W/ Gas Fireplace, Built-In Bookshelves & Bay Windows. Beautiful Dining Room, Gracious Chefs Kitchen W/ Marble Countertops, High-End Appliances, 2 sinks stations. Central Island & Breakfast Area. Walk out to a large deck with natural gas BBQ connection. Rough-in for electric awning over deck . Family Room W/ Two Walk-Outs To Backyard. Stylish Office Featuring Integrated Bookcases & Bay Window. Impeccably Conceived second floor with Wet Bar & built in bar fridge. Primary Suite with 6-Piece Ensuite Of Spa-Like Quality, heated floors; full size stacked washer and dryer. Wired wi-fi booster; Smart Home controlled Hub, Multiple wall mounted Alexa Screen for smart home control. Main floor smart WiFi switches, Nest Thermosts, Integrated security camera system with 6 cameras and NVR recorder, Sonos system with built in ceiling speakers. All bedrooms have ensuite bathrooms. Well-Appointed Basement W/ 10 ft+ High Ceilings, Vast Entertainment Room W/ Adjoining Recreation Area, Nanny Suite, two 4-Piece Bathroms & Fitness Room with rock climbing wall. So many more Features- all detailed in the Schedule below. Superb Location Short Walk To everything.... This Home Exemplifies Elegant & Luxury Family Living which cannot be rebuilt at the present asking price. (id:55499)
Weiss Realty Ltd.
23 - 15 Eaton Park Lane
Toronto (L'amoreaux), Ontario
Stunning & Modern Townhome in a Sought-After Prime Location! This bright, open-concept gem boasts a practical layout with south-facing living, dining, and both bedrooms, flooded with natural sunlight all day. Spacious living/dining area features large windows, perfect for entertaining. Versatile den doubles as a third bedroom. Enjoy a sleek, upgraded kitchen and bathrooms with elegant quartz countertops. Steps to 24/7 TTC, Bridlewood Mall, supermarkets, parks, medical clinics, restaurants, banks, library, and top-rated schools. The upcoming Bridletowne Community Hub adds even more value to this vibrant neighborhood! (id:55499)
RE/MAX Elite Real Estate
927 - 25 Adra Grado Way
Toronto (Bayview Village), Ontario
Luxury living at Scala by Tridel. Spectacular Unobstructed ravine view of nature. Located on the quiet South Side with two Sun Filled balconies all day long. This unit offers two spacious bedrooms with Floor To Ceiling Windows, Walk-In Closet. Private Balcony access from master ensuite. Laminate Flooring Throughout with 9 ft ceiling. Modern Kitchen with Quartz Countertops and Backsplash. Cozy Living and Dining area. Exquisite world-class amenities including Indoor And Outdoor Infinity Pool, Hot Tub, Suana, Party Room, Theatre, Fitness Centre, Fire Put Lounge. Walking distance To TTC and Leslie Subway, Close to Hwy 401/404, Mall, Restaurant, Park, Hospital, and Schools. Rogers Internet included. **EXTRAS** Stainless Steel Fridge, cooktop, Oven, Microwave, Dishwasher, Dryer, Washer. High Speed Internet included. (id:55499)
Homelife Golconda Realty Inc.
248 Florence Avenue
Toronto (Lansing-Westgate), Ontario
Opportunity time for investors, builders, or end users. Introducing this all brick detached bungalow located in the prime Yonge & Sheppard area. Lovingly enjoyed for 65 years this home is in mainly original condition. It is situated on a select rectangular lot in an area that is ripe with multi-million dollar new builds, and on the only street in the neighbourhood with sidewalks on both sides. Those in the know are drawn to the area by features such as being just steps to the Sheppard-Yonge subway station, having schools, parks & hospital nearby, an easy major HWY access, and much more. Don't miss out on establishing yourself in one of Torontos most desirable communities (id:55499)
Royal LePage Burloak Real Estate Services
111 - 691 Lansdowne Avenue
Woodstock (Woodstock - North), Ontario
Welcome to a beautifully maintained and conveniently located condo town in the heart of Woodstock. This bright and spacious 3 bedroom unit offers ample of livable space, open-concept layout with large windows, plus a walkout finished basement. Upstairs is a large master bedroom complete with corner gas fireplace, deck, & ensuite bath (jetted tub). The deck view is beautiful, private green space backing onto the Pittock Lake Conservation area & walking trails. Located minutes from shopping, parks, and schools, this is a rare opportunity to own a move-in-ready townhome. (id:55499)
Nu Stream Realty (Toronto) Inc.
43 Keba Crescent
Tillsonburg, Ontario
**BONUS SPACE WITH FINISHED BASEMENT**Newer home (2 YEAR NEW) featuring an open concept spacious Gorgeous Living Space. Main floor with 9' ceilings & Luxury Vinyl Plank Flooring along with luxury features in Kitchen including quartz countertops & Twin-Tone Cabinets. With oversized windows the unit is flooded with natural light, making this townhome feel like anything but that! Enjoy making meals in a large kitchen with stainless steel appliances and a Good Size Breakfast Island. Off the Great Room is a dedicated dinette with a sliding door offering direct access to the backyard. Furthermore, the main floor includes a 2-pc powder room and direct access to the garage. The second floor is home to three large bedrooms, including the Primary suite which allows room for a king-size bed, features a walk-in closet & 3-pc ensuite complete with an all-tile shower. In addition, enjoy a dedicated laundry room & second floor linen closet. Enjoy living in a newer home in an established family-friendly neighbourhood with a playground & green spaces close by. North end of Town means Easy Access to Hwy401. Beautiful New Development By Reputed Builder Hayhoe Homes. (id:55499)
RE/MAX Real Estate Centre Inc.
5 Mcgill Street
Marmora And Lake (Marmora Ward), Ontario
Updated One-Bedroom Plus Den Home, Perfect for a Starter Home or Downsizer, with Excellent Friendly Neighbors. Features Include Laminate Flooring, Porcelain Floor Tiles, Baseboard Heating, Pot Lights, an Updated Bathroom, and Modern Finishes. The Kitchen is Equipped with a Stainless Steel Stove, Microwave Hood Fan, and Fridge, White Built-In Dishwasher and Washer and Dryer. Very Nice Safe Friendly Town With Restaurants, Shops, Groceries Just Down The Street, Parks, River, Lake Nearby. Tenant pays for hydro + water (id:55499)
First Class Realty Inc.
2298 North Ridge Trail
Oakville (Jc Joshua Creek), Ontario
This spacious double-garage detached home in one of Oakville's prestigious communities offers luxury, functionality, and an unbeatable location. The bright main floor features 10 feet ceiling, large windows, and a gourmet kitchen with high-end Sub-Zero fridge, Wolf gas stove, and a central island with sink. 9 feet ceilings for second floor and basement. Upstairs, four bedrooms plus a convertible loft (easily converted to a fifth bedroom) provide ample space, complemented by three bathrooms- two with double sinks- and a convenient second-floor laundry. Both levels include decks, perfect for outdoor relaxation. The private backyard overlooks a tranquil pond and wooded area with no rear neighbors. The finished walkout basement adds a spacious great room and an extra bedroom. Located in a top-rated school district (including Ontario's top-10 Iroquois Ridge High School), this home is minutes from Hwy 407/403, Costco, Walmart, dining, and shopping ideal for families seeking convenience and prestige. (id:55499)
Regal Realty Point
1606 - 4130 Parkside Village Drive
Mississauga (City Centre), Ontario
This unit boasts laminate floors throughout, along with quartz counters and high end built-in stainless steel appliances in the kitchen. The highlight is the oversized balcony, offering a picturesque view of Square One. Just steps away from Square One, this apartment is ideal for both students and professionals. (id:55499)
First Class Realty Inc.
69 Livingstone Avenue
Toronto (Briar Hill-Belgravia), Ontario
Fantastic Family Home in Briar Hill-Belgravia! Discover the perfect family retreat in Briar Hill-Belgravia! This delightful home boasts an unbeatable location, with schools, parks, shops, and the TTC just a short walk away. Commuting is a breeze with the future Eglinton LRT and subway steps from your door, as well as easy access to the 401. Enjoy the privacy and comfort of the main floor in this well-maintained 3-unit home. Embrace the strong sense of community and lush green spaces, including the nearby Belt-Line Trail. Convenience abounds with local amenities catering to your needs. Top-notch schools complete the package for a fantastic family lifestyle. Don't miss out on this incredible opportunity to call this Briar Hill-Belgravia gem your own! (id:55499)
Royal LePage Signature Realty
2203 - 80 Absolute Avenue
Mississauga (City Centre), Ontario
Mississauga Square ONE, Stunning 2 Bedrooms, 2 Washrooms, Corner Unit 880 Sf In The Award Winning Absolute Community. Gorgeous East exposure, With Floor To Ceiling Windows, , Open Concept + Living/Dining Room , Walkout To Large Balcony. Trendy Dark Hardwood. Carpet free, Modern Eat-In Kitchen With Granite Counter Tops And Dark Cabinets. Master Bedroom With His/Hers Closets & 3-Pc EnSuite. close to All amenities. (id:55499)
Real Home Canada Realty Inc.












