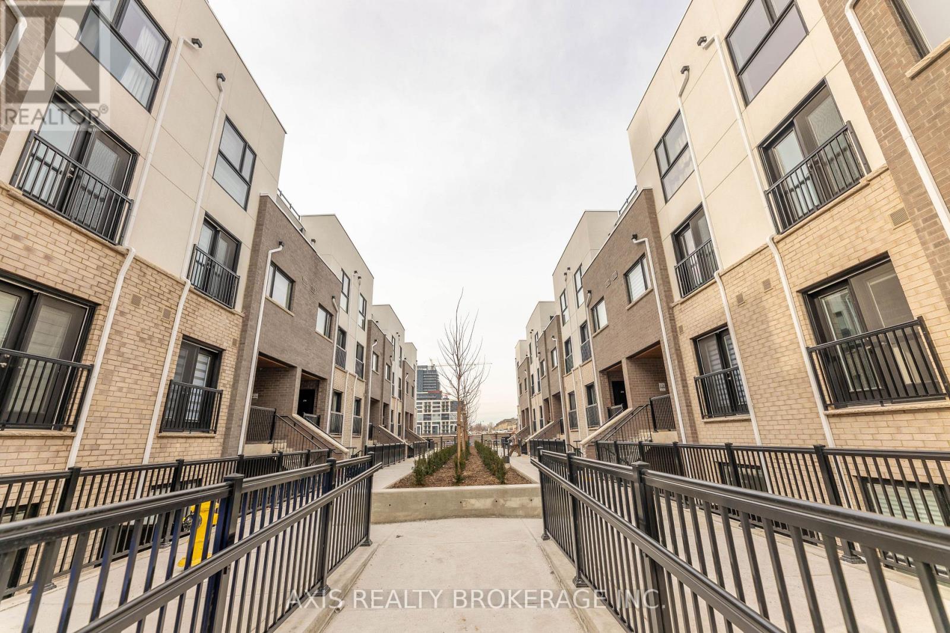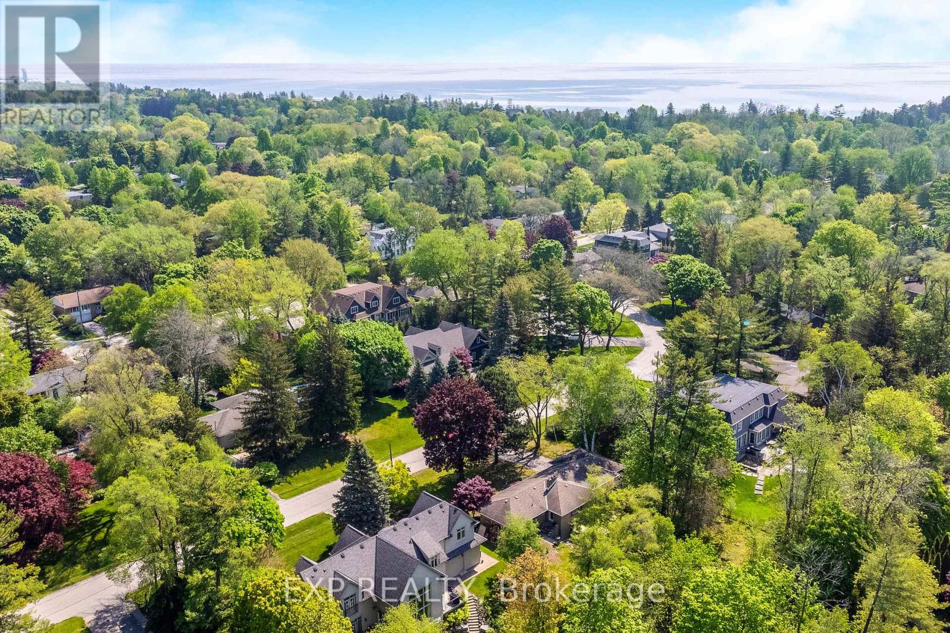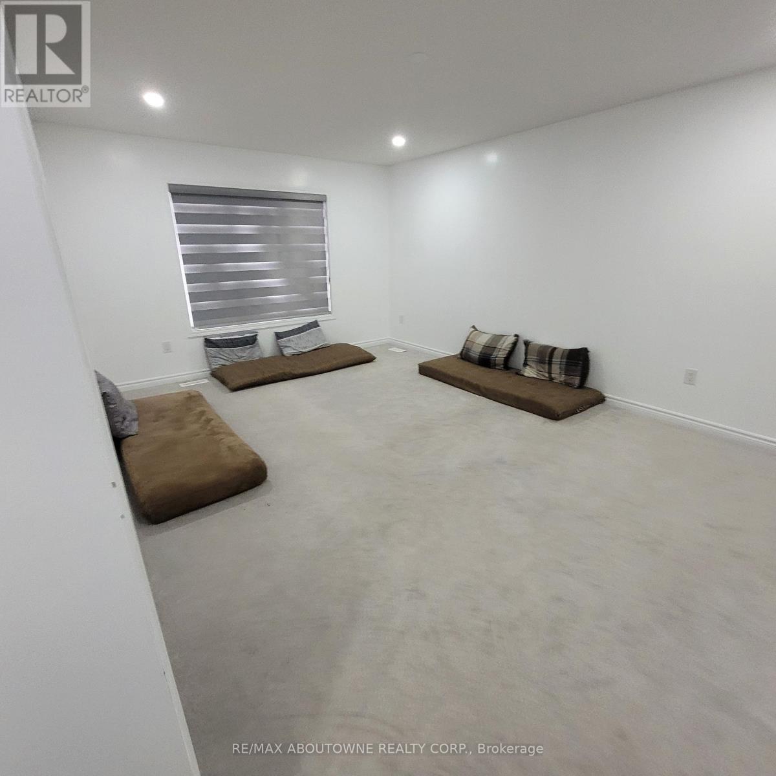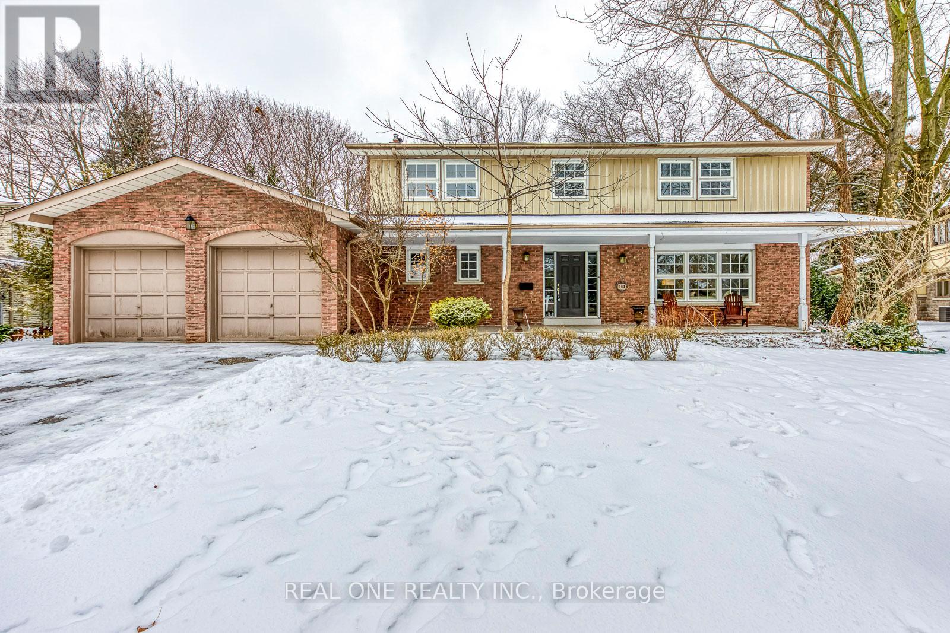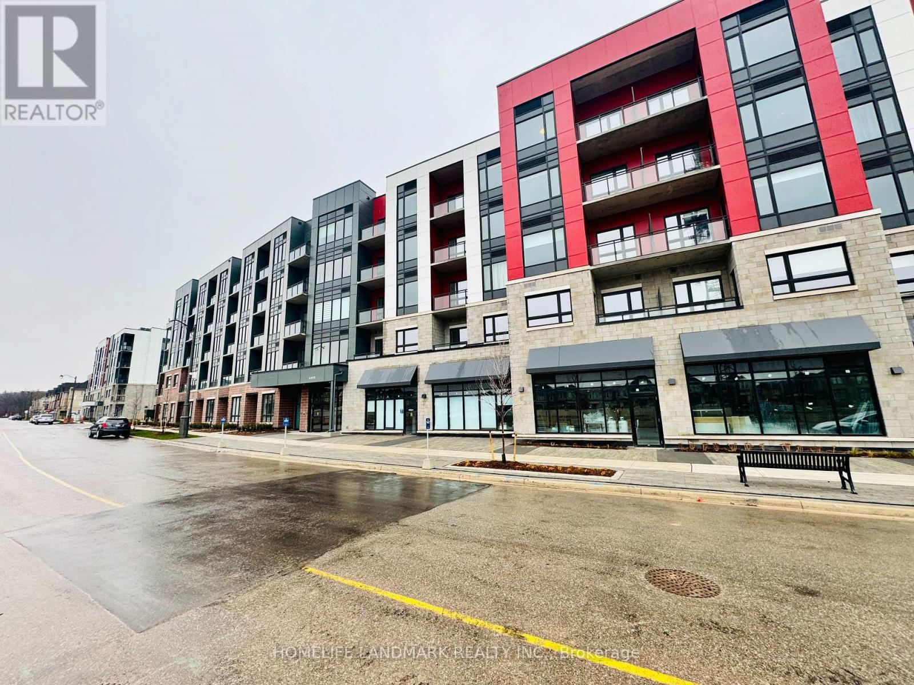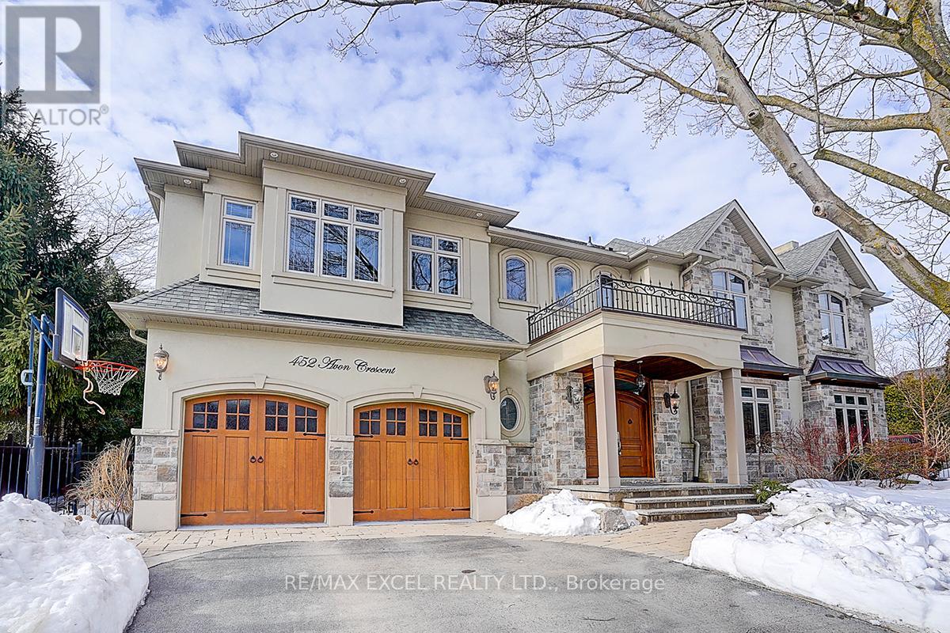2273 Munn's Avenue
Oakville (Ro River Oaks), Ontario
Newly renovated freehold townhouse combines modern conveniences with modern style, located at Dundas/Sixth Line. 126 ft premium deep lot. Main floor with engineered hardwood floor/smooth ceiling/pot lights throughout. Freshly painted walls, new stairs with glass railings. The large brand new kitchen has new custom cabinets/new built-in SS appliances/new quartz countertop/new quartz backsplash. Beautiful living room walks out to a large new deck. Two brand new washrooms on second floor, primary bedroom with luxury 4pc ensuite/smooth ceiling/pot lights. All three bedrooms are bright and spacious, with engineered hardwood floor. Finished basement with kitchen/3pc washroom/bedroom. A separate entrance can be added easily at the main floor hallway. Two laundries, large fully fenced backyard. Close to Walmart/Community Centre/Schools/Park/Trail. Top ranked White Oaks SS. **EXTRAS** Kitchen on main floor: Brand new SS B/I kitchen appliances: fridge, cooktop, range hood, oven, microwave. Kitchen in basement: fridge, stove, range hood. Two laundries: 2 washers, 2 dryers. All electrical fixtures. (id:55499)
Right At Home Realty
1237 Ferguson Drive
Milton (Bw Bowes), Ontario
Experience luxury living in this brand-new, never-lived-in 2-storey corner town home with top-tier upgrades in a prime Milton community! Boasting a brick and stone exterior, this stunning home features 9ft ceilings on both floors, hardwood flooring on the main floor, upstairs hallway and primary bedroom, and an open-concept kitchen with quartz counter tops. The spacious family room is warmed by a cozy fireplace, while triple-glazed windows and high-efficiency features ensure comfort year-round. Retreat to the large primary bedroom with a walk-in closet and a spa-like en suite featuring a frameless glass shower. Perfectly situated walking distance to Craig Kielburger Secondary School, Saint Kateri Catholic Secondary School, and Saint-Anne Catholic Elementary Schools, Metro, Fresh Co, Tim Horton's, banks, and cafes, and just minutes from Milton Hospital and Wilfrid Laurier University, this home offers unparalleled convenience. Don't miss out-schedule your viewing today! (id:55499)
Royal LePage Signature Realty
632 Kennedy Circle W
Milton (Cb Cobban), Ontario
Brand-new 2-bedroom, 1-bathroom basement apartment. This beautifully finished unit offers a private entrance, ensuite laundry, two spacious bedrooms, a fully equipped kitchen, and a cozy living area. A dedicated parking spot is included for added convenience. Located in a quiet, family-friendly neighborhood, this home provides the perfect balance of peaceful living with easy access to top-rated schools, parks, grocery stores, shopping centers, and major highways. 30% of utilities additional. One parking spot included. Ideal for small families or professionals. Seeking AAA tenants. Don't miss on this incredible opportunity! (id:55499)
Coldwell Banker Realty In Motion
6 - 2416 Wyecroft Road
Oakville (Qe Queen Elizabeth), Ontario
EXTREMELY CLEAN 4340 SQ FT ,MOVE IN CONDITION WAREHOUSE UNIT. ONE PRIVATE OFFICE , 2 ND OPEN OFFICE AND OPEN FRONT AREA WITH LAMIMATE FLOORING THUR OUT. WAREHOUSE IS WHITEBOX WITH LED LIGHTING WITH A 12 FT WIDE BY 14 HIGHHLY ACCESSIBLE DRIVE IN DOOR. LEASE RATE IS FOR 1ST YEAR NET RENT & TO ESCALATE OVER TERM..No Automotive Woodworking/Welding/Food Uses/Recreational Uses Permitted. No Outside Storage or Overnight parking.Tenant to verify all information. Inquire for Further Details, and Permitted Uses. (id:55499)
Right At Home Realty
1329 Cumnock Crescent
Oakville (Mo Morrison), Ontario
Stunning Executive home located in prime SE Oakville neighborhood. You will be surrounded by nature and mature trees in this Muskoka like setting. The professionally landscaped lot will be yours to enjoy with a fenced in yard and heated pool. Within walking distance to Oakville's most desirable schools, such as E. J. James, Oakville Trafalgar and St. Mildred's school. Located in a family-friendly community, you'll enjoy the convenience of being close to all amenities, including shops, dining, and recreational options. Home can be rented furnished, partially furnished or unfurnished. (id:55499)
RE/MAX Aboutowne Realty Corp.
256 Cherryhill Road
Oakville (Br Bronte), Ontario
**Short Term Occupancy Only** Fully furnished bungalow on a quiet street in the heart of Bronte Village. House sits on a large lot amongst custom homes. Fully treed, fenced yard with no sidewalks. 3 bedrooms, 1-full bathroom on main with 1-3 pc bathroom and laundry and games room in basement. Hot tub available. Utilities included. Cable and Internet. Grounds maintenance ie. snow removal and grass cutting included. Perfect home for persons requiring temporary accommodations. Pets welcome with some restrictions. Absolutely the finest short term available in Bronte. Walking distance to Lake, Shopping, Restaurants, Parks, Walking Trails. Short drive to GO, QEW and 407. (id:55499)
Sutton Group Quantum Realty Inc.
Gla6 - 40 Old Mill Road
Oakville (Qe Queen Elizabeth), Ontario
Discover the pinnacle of chic, modern elegance at Oakridge Heights Condos in Old Oakville, offering an unparalleled location. Every corner of this contemporary 2-bedroom, 2-bath condo with a den offers an impressive 1,645 sq. ft. of luxury living space lavishly upgraded with sophisticated details. The generous interlocking stone patio overlooks rolling golf-green lawns & towering mature trees. Inside, you'll find quality hardwood flooring, soaring 9-foot ceilings, elegant stone tiles, upgraded baseboards, trim & 8-foot interior doors, & the massive windows & 2 walkouts offer abundant natural light. Entertain effortlessly in the spacious living & dining room where you can step outside to the patio & enjoy the fresh air. Stunning custom kitchen featuring high-end stainless steel built-in appliances, Corian countertops, extensive cabinetry with valance lighting, while the sunlit breakfast room with a walkout is an ideal spot for morning coffee. Flexible space abounds, with a den perfectly suited for a home office. Retreat to the primary suite, where a custom closet & an opulent 3-piece ensuite with an oversized glass shower await. A second bedroom, beautifully appointed 3-piece bath with a glass shower, & in-suite laundry complete the residence. The building offers convenience & luxury with a personal storage locker, 2 underground parking spaces, & exceptional amenities, including an indoor pool, gym, party room, billiards room, & a BBQ-equipped patio, elevating your lifestyle to new heights. Close to major highways & steps from premium shopping, dining, & the GO Train Station, this gem also places you within walking distance of downtown Oakville, the shimmering shores of Lake Ontario, & vibrant Kerr Village. Prefer no pets + no smoking. Credit check + references. (id:55499)
Royal LePage Real Estate Services Ltd.
Room A - 3234 Shoreline Drive
Oakville (Br Bronte), Ontario
Lake View Room. A Newer Renovated One Bedroom Plus 5Pc Ensuite Washroom For Lease on the 2nd Floor Of A Detached House Just Beside Ontario Lake, It Is Not An Apartment, Shared Kitchen And Laundry With Landlord On The 1st Floor. One tenant only. **EXTRAS** One tenant only. Non-Smoker & No Pet. (id:55499)
Right At Home Realty
324 - 349 Wheat Boom Drive
Oakville (Jm Joshua Meadows), Ontario
Welcome to this stunning 2-bedroom, 3-bath condo townhome featuring an impressive 300+ square foot terrace, perfect for entertaining, lounging, and enjoying BBQ dinners. Located in the vibrant Oakvillage community in north-central Oakville, this home combines modern design with smart home integration. Control everything from the intercom and doorbell camera to the thermostat, HVAC, and lighting using the in-home control pad or smartphone app. Ideal for entertaining, the open-concept main floor boasts a kitchen, living, and dining area with 9-foot ceilings and luxury vinyl plank flooring. The sleek kitchen is equipped with quartz countertops, stainless steel appliances, a cyclone ventilation hood, and a breakfast bar island for quick meals. Step out onto the balcony to savor your morning coffee or catch the evening breeze. The spacious primary bedroom features a walk-in closet and an upgraded 3-piece ensuite. Additional upgrades include quartz countertops in both full baths, hardwood stairs, and vinyl plank flooring in the hallways and bedrooms. An upper loft area offers the perfect space for an office, leading to the private rooftop terrace. This modern property promotes a healthy and welcoming environment, complete with courtyard planters, a social seating area, walkways, and ample underground visitor parking. (id:55499)
Axis Realty Brokerage Inc.
406 - 2490 Old Bronte Road E
Oakville (Wm Westmount), Ontario
Discover modern living at the Mint Condos in Palermo Village, Oakville. This stunning 2-bedroom, 2-bathroom condo offers an elegant open-concept design with high ceilings, large windows, and a private balcony to enjoy serene views. The contemporary kitchen features stainless steel appliances, beautiful countertops, and a breakfast bar. Both bedrooms are spacious, with the primary suite offering a large walk-in closet and ensuite bathroom. The Mint Condos provide exceptional amenities, including a fitness room, a party room for entertaining, visitor parking, and a secure bike locker. Conveniently located near parks, shops, dining, and easy access to major highways, this property combines urban sophistication with suburban tranquility. Plus, the unit includes a 1-car garage for added convenience. Perfect for professionals, small families, or downsizers seeking a vibrant and connected community. (id:55499)
Royal LePage Meadowtowne Realty
510 - 3500 Lakeshore Road W
Oakville (Br Bronte), Ontario
Experience luxury living in this 2-bedroom, 2-bathroom condo with breathtaking RAVINE & LAKE VIEWS! Featuring a wide living room that opens to a private balcony overlooking greenspace and the lake. Hardwood floors, 9-foot ceilings, kitchen complete with quartz countertops, marble backsplash, and built-in appliances, including a paneled fridge and dishwasher, gas cooktop, and wall oven. The spacious primary suite offers a walk-in closet, balcony access, and a spa-inspired ensuite with a soaker tub, marble finishes, and a glass shower. The bright second bedroom includes a large closet and is steps from a sleek 3-piece bath with a glass shower. Additional highlights include in-suite laundry, 1 owned underground spot, and a locker. Building amenities rival luxury resorts, with a pool, spa, fitness center, party room, lounge, and 24-hour concierge. Ideally located in the heart of Bronte, steps from the lake, trails, Shell Park, and all amenities! (id:55499)
Exp Realty
764 Reece Court
Milton (Ha Harrison), Ontario
OVERLOOKING THE POND! Welcome nature as your neighbour! Incredible 5 Bedroom Family Home With A Convenient Den On The Main Level (could easily be a 6th bedroom). Beyond The Tranquil Pond View This Home Is Sure To Impress With A Layout That Will Accommodate All Of Your Needs. The Sun Kissed Formal Living Room Overlooks The Wrap Around Porch and Pond. Entertain With Ease In The Formal Dining Room The Sunset Pond Views Are Sure To Make Those Family Dinners Memorable. The Kitchen Features An Abundance Of Cabinets And Counter Space Enhanced With Granite And Tumbled Marble BackSplash. It Also Features An Island With Additional Cabinetry. Overlooking The Breakfast Eating Area and Massive Family Room This Truly Is The Heart Of This Home. The Convenient Walk Out To the Sprawling Backyard and Patio Are Off The Eating Area. Kick Back And Relax With The Kids In The Family Room Enjoying The Fireplace Chats. For Added Convenience The Private Main Level Office Is A Great Place For Those That Work From Home Or It Could Easily Be A Guest Bedroom. Garage Access, Powder Room and Well Designed Second Side Door Entrance Complete The Main Level Layout. The Side Door Access Perfectly Lines Up With Easy Access To The Unfinished Basement That Could Be A Fantastic In-Law Suite In Future. The Main Staircase Leads To The Upper Level With 5 Bedrooms. Yes There Is Room For The Whole Family As All Bedrooms Are Well Sized Allowing For Full Sized Furnishings. The Primary Suite Is Lovely With A Gorgeous Big Window Allowing The Sunlight To Stream In All Day Long, His and Her's Walk In Closets and Of Course A Lovely Ensuite Bath With Soaker Tub And Separate Shower. The Laundry Room Is Also Located On the Upper Level So No Need To Haul Baskets Up and Down The Stairs! This Is A True Family Gem With A Layout And Location You Are Sure To Love. (id:55499)
Rexig Realty Investment Group Ltd.
262 Alscot Crescent
Oakville (Mo Morrison), Ontario
Explore this extraordinary opportunity to live in / renovate / build a new home in the heart of Morrison. Charming family home tucked away on a secluded and tree-lined crescent. Ultimate privacy with breathtaking views. Private 17,857 sq ft premium lot with western exposure backing onto a lush ravine. Exceptional property nestled within Oakville's coveted school district. Walking distance to Gairloch Gardens, parks and within reach of downtown Oakville, the marina, clubs, Oakville Trafalgar Community Centre, GO station and Cornwall shopping corridor. Unparalleled opportunity to live in the prestigious and highly sought-after South East Oakville. (id:55499)
Exp Realty
973 Logan Drive
Milton (Cb Cobban), Ontario
Stunning home featuring 4+2 bedrooms and 4+1 bathrooms, with a separate side entrance and over 2,800 sq. ft. of living space in the highly sought-after Cobban neighborhood. This home boasts premium engineered hardwood floors, a fireplace in the Great Room, and a designer chef's kitchen with quartz countertops, a waterfall island, a custom backsplash, high-end tiles, and under-cabinet LED lighting with soft-close features. Stainless steel appliances complete the kitchen. Additional highlights include oak stairs, zebra blinds, and 9-foot smooth ceilings on the main floor. All bedrooms have direct access to a bathroom, with the primary ensuite designed as a spa-style retreat. The third and fourth bathrooms are semi-ensuite, and the home is enhanced with elegant designer light fixtures throughout. (id:55499)
RE/MAX Aboutowne Realty Corp.
440 Chandler Crescent
Milton (Sc Scott), Ontario
RARE OPPORTUNITY TO PURCHASE ONE OF THE MOST LUXURIOUS HOME IN PRESTIGIOUS SCOTT AREA OF MILTON. THIS 'LIMESTONE MODEL' BUILT BY GREENPARK OFFERS . A HARMONIOUS BLEND OF MODERN AMENITIES & TIMELESS CHARM ILLUMINATION POT LIGHTS & RICH LAMINATE FLOORING GRACE EVERY CORNER OF THIS RESIDENCE CREATING A WARM & INVITING AMBIANCE . OPEN CONCEPT LAYOUT FLOWS EFFORTLESSLY , CREATING . A BRIGHT ENVIRONMENT IDEAL FOR BOTH RELAXATION & ENTERTAINING. THIS DETACHED LINK HOME IS GOING TO BLOW YOU AWAY WITH ITS MASSIVE PRIMARY BEDROOM WITH ENSUITE, 3 ADDITIONAL GREAT SIZED BEDROOMS & ANOTHER FULL WASHROOM . THE UPPER LEVEL FEATURES PROFESSIONALLY INSTALLED COZY CARPET THAT ADDS WARMTH & COMFORT TO THE SPACE. ENJOY ONE CAR GARAGE PLUS DRIVEWAY PARKING WITH INSIDE ENTRY TO A MUDROOM & LAUNDRY . RECENTLY PAINTED WHOLE HOUSE, BACKYARD DECK, FENCE & VERY WELL MAINTAINED WITH LOT OF UPGRADES INCLUDING BRAND NEW ROOF. ADDED BONUS UNFINISHED BASEMENT HAS ALREADY ISSUED CITY PERMIT FOR SECOND DWELLING OR TO MAKE YOUR LEGAL BASEMENT . THIS EXQUISITE RESIDENCE WON'T LAST LONG, DON'T MISS YOUR CHANCE TO OWN THIS INCREDIBLE PROPERTY. (id:55499)
Homelife Maple Leaf Realty Ltd.
555 Alfred Hughes Avenue
Oakville (Go Glenorchy), Ontario
Nestled in Oakville's prestigious Woodland Trails, this stunning 3300 sqft detached home sits on a 45 ft wide lot and offers 4 spacious bedrooms + a versatile upper loft (easily converted into a 5th bedroom), plus a main floor office and 3.5 baths. 9 ceilings on the main floor and a thoughtfully designed layout with 3 full bathrooms on the second floor. Ideal for large or multi-generational families.The main floor boasts dark stain hardwood floors and california shutters throughout and features a bright open-concept living and dining area highlighted by an elegant tray ceiling. The chefs kitchen showcases extended dark-stain cabinetries, a walk-in pantry, a central island with quartz countertops, SS appliances, and marble backsplash, all complemented by luxurious 24x24 ceramic tiles in the kitchen and foyer. The main floor office stands out with its coffered ceiling and detailed architectural accents, while the dark solid wood staircase with a modern runner leads gracefully to the second floor. Upstairs, the primary suite impresses with with a large walk-in closet, makeup vanity and spa-inspired ensuite featuring quartz counters, walk-in shower and soaker tub. Three additional generously sized bedrooms, along with a spacious media room/loft that can easily be converted into a fifth bedroom if needed, all enjoy direct access to two Jack and Jill bathrooms, offering ensuite privileges for every bedroom.For added convenience, enjoy a second-floor laundry room.The backyard is ready to entertain with a tiled patio, while the location is unbeatable -just 400m to a supermarket & shopping plaza, 300m to the new library & sports arena (perfect for skating & hockey), and a short walk to scenic trails.This is an exceptionally well-maintained home that offers the perfect blend of space, style, and convenience. Ac and furnace(2021),Stove(2019),washer and dryer(2022) (id:55499)
Real One Realty Inc.
153 Cavendish Court
Oakville (Mo Morrison), Ontario
This stunning 5-bedroom detached home, recently renovated to modern standards, is nestled in a quiet and secluded court in Southeast Oakville. Situated on a prime 0.316-acre pie-shaped lot with RI-1 zoning, the property offers incredible potential for customization or redevelopment. With a desirable western exposure, residents can enjoy abundant natural light and breathtaking sunsets. Its location is highly sought-after, being in close proximity to Oakville Trafalgar High School, one of the top-rated schools in the area, making it an ideal choice for families seeking both luxury and convenience. (id:55499)
Real One Realty Inc.
1180 Wheat Boom Drive
Oakville (Jm Joshua Meadows), Ontario
Location..Location...Location...This Mattamy Greenford 2,283 Sq.Ft 3-Storey Plus Private Roof Top Terrace will not disappoint. This nicely laid out open concept home offers 3 Bed and 3 Bath and a Rec Room that can easily be converted into an additional Bedroom/Office Space for your family needs. Upgraded Granite Counter tops in Kitchen, Kitchen Center Island/Breakfast Bar and Washrooms. Hardwood flooring throughout entire home and Additional added Storage space in Kitchen area. Primary Suite offers Double sink vanity with Glass enclosed Shower. This Desired upcoming developing neighbourhood is perfect for families looking to be in the proximity of Schools, Shopping Plazas, Hospitals and most importantly close proximity to Major Hwy's for your convenient travelling needs. (id:55499)
Right At Home Realty
306 - 3265 Carding Mills Trail
Oakville (Go Glenorchy), Ontario
2 bedroom, 2 bathroom,Enjoy PREMIUM Views From Your Private Balcony Overlooking Pond & natural green space. Open floor plan, 9 ft ceilings, Engineered Flooring, Quartz countertops in Kitchen & baths. White shaker style Kitchen cabinets, SS appliances, island. Spacious Primary bedroom w/ walk in closet, 3 piece ensuite w/ glass enclosed shower and upgraded tiles & vanity. Second bedroom w/ walk in closet. Convenient in suite Laundry area w/ stacked washer-dryer. Includes 1 Underground Parking & 1 storage locker. This Modern, sleek & stylish 5 storey mid rise condo features Geothermal Heating & Cooling Technology, Digital Keyless Entry, Security Concierge, Rooftop Terrace, Social Lounge, Fitness Studio, Automated Parcel Delivery. Great opportunity to live in an established, family-oriented neighbourhood with everything you need right outside your door. (id:55499)
Homelife Landmark Realty Inc.
1374 Rose Way
Milton (Cb Cobban), Ontario
Wow! Your Search Ends Right Here With This Truly Show Stopper Home Sweet Home ! Absolutely Stunning- 4 Bedrooms Detached Home On A Premium Corner Lot With 1 Bedroom Legal Basement Unit. ( Check Attachments With The Listing) - Great Functional Layout - Spacious Corner Home Featuring An Open Concept Living Area W/Large Windows And Lots Of Light. Upgraded Hardwood Floors Through Out 1st And 2nd Level, Upgraded Modern Kitchen With Breakfast Bar, Backsplash, Stainless Appliances & Range Hood. Master Bedroom. Features A W/I Closet And 4-Pc Ensuite With Large Upgraded Glass Shower. 9' Smooth Ceilings On Main Floor, Upgraded Oak Staircase, Spindles, Trim & Baseboards. Thousands Spent On Upgrades. (id:55499)
Homelife Superstars Real Estate Limited
452 Avon Crescent
Oakville (Mo Morrison), Ontario
Your dream house in the popular Morrison. This custom home boasts 5000+ sq ft (3500 sqft above ground plus 1500 sqft + fully finished basement) plus an award winning rear yard oasis and heated double car garage. This home is fully repainted top to bottom. BRAND new oak colour engineering flooring for 1st and 2nd floor. Great room with gas fireplace and two-story coffered ceiling. Kitchen 's brand new huge central island makes cooking a fun thing. A curved oak staircase leads to the upper level landing, open to both the foyer and great room. Master retreat with gas fireplace, walk-in closet, and spa-like five-piece ensuite with infinity soaker tub. Fully finished lower level with exercise room and dual steam shower, recreation room with gas fireplace and projection screen with surround sound, full wet bar and additional temperature controlled wine cellar. Heated in-ground salt-water pool with waterfall and full cabana.This beautiful garden has won a community Excellence award. Enjoy your wonderful summer time with friends at this fantastic backyard ! (id:55499)
RE/MAX Excel Realty Ltd.
209 - 460 Gordon Krantz Avenue
Milton (Mi Rural Milton), Ontario
YES PRICE IS RIGHT--->> Absolutely Fantastic 1 Bedroom plus Den Mattamy Built Condo in the heart of Milton-->> This upgraded unit offers 9 Feet Ceiling-->> Stunning kitchen offers Granite Countertops and Stainless Steel Appliances-->>The spacious primary bedroom features a large window with custom blinds, closet and jack and Jill bathroom -->> Den is good size and can be used as office or kids room-->>The unit also includes full-sized front-load laundry for added convenience-->> Residents will enjoy easy access to top-rated schools, parks, shopping, dining, and transit, including the Milton GO Station for seamless commuting. (id:55499)
RE/MAX Real Estate Centre Inc.
467 Manhattan Common Street
Oakville (Jm Joshua Meadows), Ontario
Stunning 3-Bedroom, 3-Bathroom,1998sqft Townhouse in Prime Rural Oakville Welcome to your dream home! This beautifully designed townhouse offers a perfect blend of comfort, style, and convenience, making it an ideal choice for busy families or professionals. Key Features: Spacious Entry: Step into a large foyer that welcomes you home, complete with a convenient coat closet and a dedicated office area on the main floor perfect for remote work or study. Functional Layout: The main floor also features a den, providing additional space for storage, as well as a laundry room with direct access to the garage, making chores a breeze. Open Concept Living: The second floor boasts a bright and airy open-concept living, dining, and family room, designed for entertaining and family gatherings. The modern kitchen seamlessly integrates with the living space, ensuring you're never far from the action. Outdoor Enjoyment: Enjoy the fresh air and stunning views from your private balcony, complete with a gas pipeline for your BBQ ideal for summer cookouts and outdoor dining. Comfortable Bedrooms: The third floor features three generously sized bedrooms, including a master suite with an Ensuite bathroom. With a total of two bathrooms on this level, mornings will be hassle-free. Stylish Touches: This townhouse is adorned with zebra blinds and boasts 9-footceilings throughout, enhancing the sense of space and light. Low Maintenance Living: With no backyard to maintain, you can spend more time enjoying your home and less time on yard work perfect for busy families on the go. Prime Location: Nestled in a great area close to Dundas, this townhouse offers easy access to all major highways, making commuting a breeze. You'll also find nearby hospitals, schools, parks, and shopping, ensuring you have everything you need within reach. Don't miss out on this incredible opportunity to own a beautiful townhouse in Rural Oakville. Schedule your viewing today an (id:55499)
Century 21 Green Realty Inc.
485 Macdonald Road
Oakville (Oo Old Oakville), Ontario
Rare find! Terrific 90ft*200ft building parcel in coveted Old Oakville.This expansive and secluded lot W/ 2850sqft living space.is enveloped by majestic towering trees, providing unmatched privacy. Nestled on a serene and tree-lined street among million-dollar homes and mansions, this property offers a truly exclusive setting. a true gem of Old Oakville! The mature trees and plants gracefully border the property, creating an idyllic and private sanctuary. 4 bedroom plus main floor office 3 full bathroom. Step into the enchanting front vestibule entrance. The delightful front conservatory offers breathtaking garden views, while the main floor den provides a versatile space for various purposes-can be used as main flr bedrm with a full bath on main floor too. family room addition with a rooftop terrace, perfect for relaxing and entertaining. Whether you envision renovating the existing structure or building your dream home from scratch, the possibilities are endless. (id:55499)
Real One Realty Inc.









