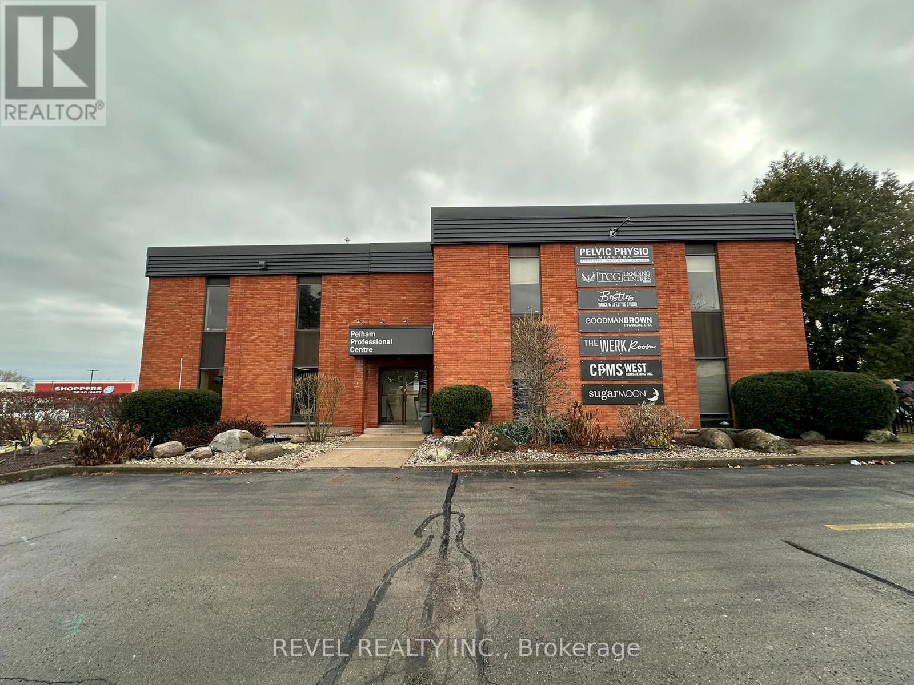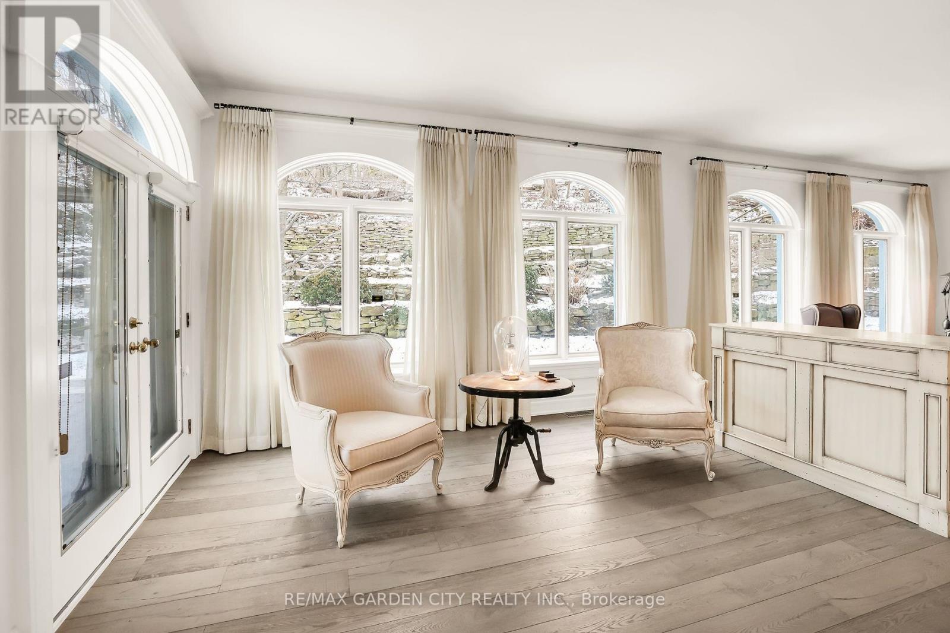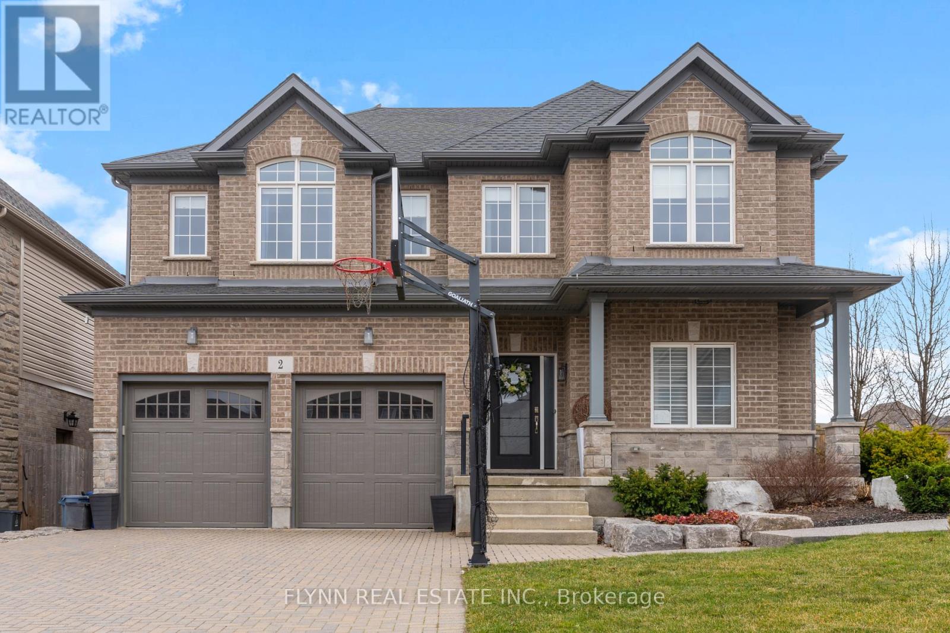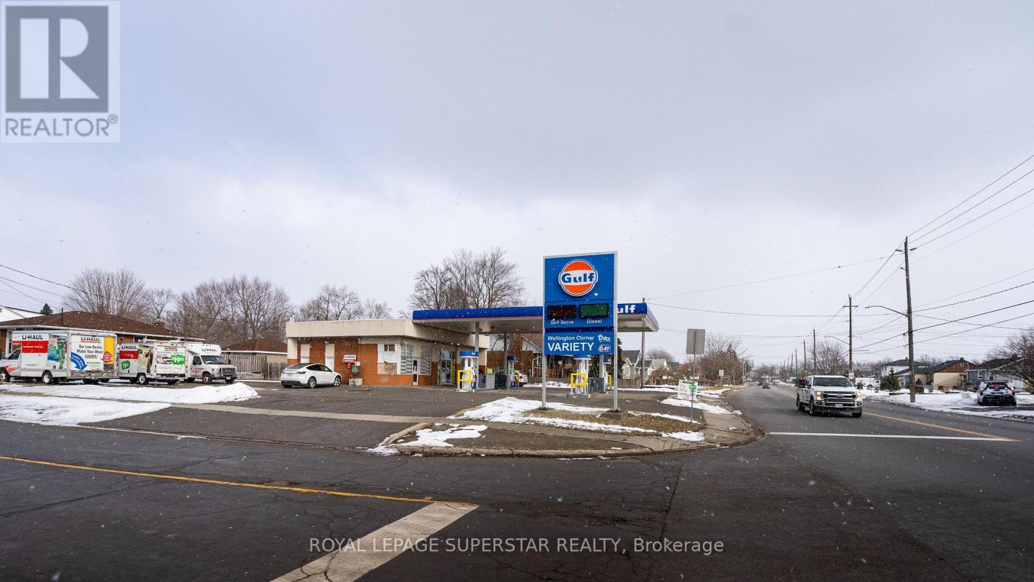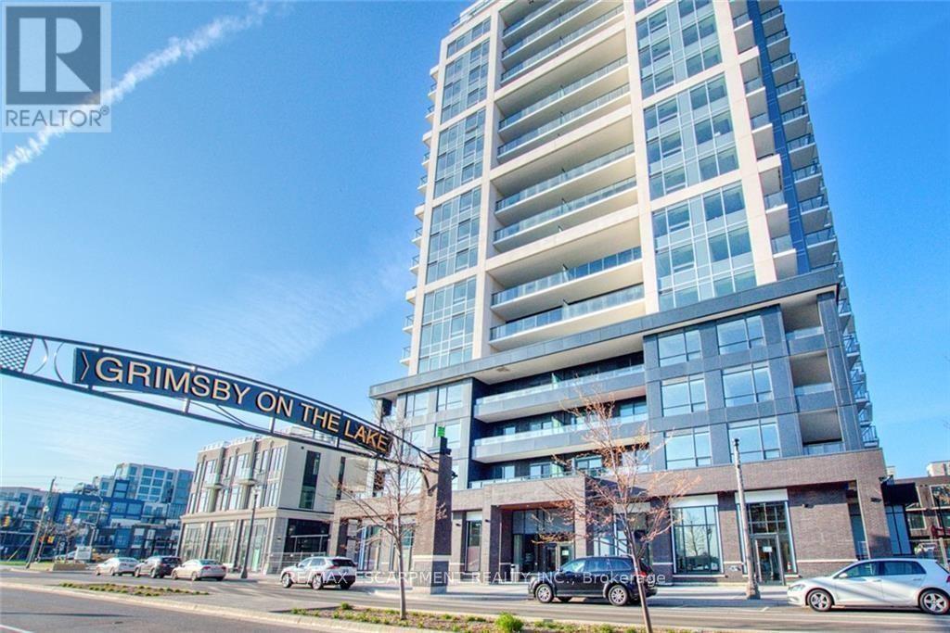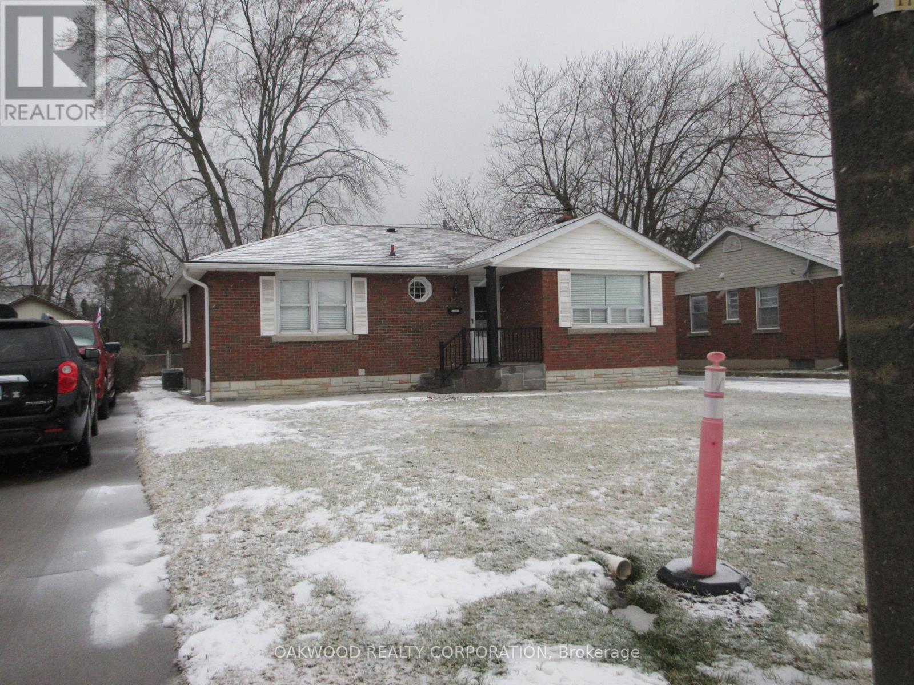366 Chaffey Street
Welland (Lincoln/crowland), Ontario
Discover an exceptional 3-bedroom freehold townhouse in Welland, offering 1,340 sq. ft. of elegant living space. Designed for comfort and convenience, this home features a spacious main-floor primary bedroom with an ensuite. Currently, rented for $3,000 p/m tenant willing to stay if the buyer wants, if not, they will move out. The open-concept living and dining area boasts soaring ceilings, creating a bright and inviting atmosphere. Step through the patio doors to a serene outdoor retreat on a deep 124-ft lot. High-end finishes, including quartz or granite countertops and beautifully crafted cabinetry, add a touch of luxury. Enjoy the benefits of a carpet-free interior, 9 ceilings, and a thoughtfully designed layout. Ideally situated near the Welland Campus, this home blends style, space, and prime location. (id:55499)
Zown Realty Inc.
229 Midland Place
Welland (Hwy 406/welland), Ontario
Spacious custom build with open concept floorplan & over $200k in premium finishes. Modern exterior features oversize windows, stone details &stone portico entranceway for maximum curb appeal. Stunning gourmet kitchen has waterfall island, quartz countertops & crown moldings.Master Bedroom features HIS/HER closets leading to spa feel Master Ensuite with full glass walk-in shower, upgraded modern fixtures, quartzdouble vanity with LED mirrors & soaker tub. Designed with a family in mind; convenient bedroom level laundry, each bedroom has access toown/shared ensuite, perfect for guests as well as family. Bedroom 2 & 3 each have walk-in closets. Walk-out basement adds flexibility for multi-generational living with separate entrance or room for home theatre, gym, extra bedroom. 3pc rough-in for future bathroom, as well as cantina. (id:55499)
Stonemill Realty Inc.
1401 - 385 Winston Road
Grimsby (Grimsby Beach), Ontario
Welcome to the Odessey where we have a 1+1 unit for sale featuring an enclosed den and 2 full bathrooms condo located in the desirable community of Grimsby On the Lake. This beautifully designed condominium by Rosehaven offers 720 sq. ft. of living space, featuring quartz countertops with backsplash in a modern all-white kitchen, complete with stainless steel appliances and in-suite laundry. The open floor plan seamlessly combines the living area, bedroom, and den, creating a comfortable and inviting atmosphere. Sliding glass doors lead to a private balcony, perfect for enjoying the serene escarpment views. The enclosed den provides additional space for a home office or a spot to call a second bedroom. Residents enjoy access to a range of amenities, including a rooftop sky lounge/party room, full gym with yoga room as well as a dog spa. The location is ideal for commuters, with nearby restaurants, a barbershop, nail salons, and beautiful lakefront walking trails. Fall in love with this move-in-ready condo and enjoy the vibrant lifestyle by the lake! (id:55499)
Revel Realty Inc.
32 - 22 Renfrew Trail
Welland (N. Welland), Ontario
Welcome to this newly Built, 3-bedroom townhome, perfectly located near Highway 406, Seaway Mall, and Niagara College. Designed with modern living in mind, this home features nine-foot ceilings throughout, which enhance the sense of space and openness. The open-concept layout includes a stylish kitchen with stainless steel appliances, an island with a breakfast bar, and sleek ceramic tiles. The adjacent living area is finished with elegant hardwood flooring, creating a warm and inviting atmosphere. We are looking for AAA+ tenants. Applicants must provide a Rental Application, Lease Agreement, a Full Credit Score Report from Equifax, the three most recent pay stubs, IDs, and a letter of employment. Tenants will be responsible for all utilities and the hot water heater. (id:55499)
Keller Williams Real Estate Associates
8831 Schisler Road
Niagara Falls (Schisler), Ontario
This sprawling 3-bedroom, 2-bathroom bungalow offers the perfect blend of comfort, style & privacy, set on over 3 acres of beautiful land. Inside, 9-foot ceilings & expansive windows offers an abundance of natural light throughout. The spacious living room, with its charming fireplace &vaulted ceiling, serves as the heart of the home. The large eat-in kitchen is a chef's dream, featuring stainless steel appliances, tiled backsplash, island & ample cupboard space for all your needs. A bright solarium with vaulted ceilings & skylights provides a peaceful retreat, offering a seamless walk-out to the backyard. The formal dining room is perfect for hosting. The Primary bedroom has a walk-in closet & a 4pc ensuite, complete with heated floors. Outdoors, enjoy the workshop, outdoor storage bunkers, tranquil pond & a spacious patio with a pizza oven for entertaining. Conveniently located near hospital, highway, parks & schools, this property offers both tranquility & easy access to amenities. (id:55499)
New Era Real Estate
6 Circle Street
Niagara-On-The-Lake (Town), Ontario
Welcome to a beautiful house, nestled in a forest of trees within the old town district of Niagara on the Lake. This well-maintained house is located at 6 Circle Street in the historic Chautauqua area. Minutes to Lake Ontario and downtown with all the amenities shopping, dining, theatre, golf, parks and trails. Make your dreams come true on this oversized lot (110'X55') with endless possibilities. Use it as a permanent residence, a cottage get-away, a rental or build your dream home. The cottage has been renovated featuring a new kitchen with appliances, new roof, windows and doors, including a tankless water heater. It features a great room, two bedrooms, a bathroom and a gas fireplace. Imagine a perfect quiet neighbourhood a magical back garden, in a serene safe community with wonderful neighbours. You deserve it! (id:55499)
Right At Home Realty
2 Pelham Town Square Road
Pelham (Fonthill), Ontario
Incredible opportunity to lease a unit in the highly sought after downtown core of beautiful Fonthill. Formerly a dance studio, but versatile to any type of commercial use, this 1182sq.ft. unit offers ample light, easy access, excellent parking and walk score, and centralized location with proximity to all that charming Fontill has to offer. (id:55499)
Revel Realty Inc.
641 Niagara Street
St. Catharines (Vine/linwell), Ontario
Welcome To 641 Niagara St! This Beautiful House Offers 3 Bedroom and 2 Bathrooms With Basement In-Law Suite. Open Concept Kitchen And Living Room On Main Floor With Lots Of Pot Lights, Large Windows And Tons Natural Lights. Kitchen With A Walk Out To Deck, Stainless Steel Appliances. The Finished Basement Includes 1 Bedroom, Living Room With A Electric Fireplace, A Full Bathroom And A Separate Entrance Offering Endless Potential For Family Living Space/In-law Suite. You Don't Want To Miss This Perfect Family Ideal Home! (id:55499)
Century 21 Percy Fulton Ltd.
129 Main Street W
Grimsby (Grimsby West), Ontario
Luxurious & spacious! No detail has been overlooked in this magnificent home nestled against the Niagara Escarpment & steps to Downtown shopping, dining & the Bruce Trail. The gracious foyer welcomes you into the over 3,600 sq. ft. home where custom crown mouldings, 12' ceilings & wide wood plank floors are seamlessly integrated with modern luxury finishes. Open plan kitchen, living room & dining room are perfect for entertaining! Gorgeous kitchen features copper sinks, Thermador gas range, custom cabinetry & marble counters. Tons of workspace on the huge centre island w/retractable charging station. Living room has spectacular escarpment views. Live edge olive wood surrounds the fireplace in the handsome dining room. Walk out to a secluded patio. Inviting family room with heated floors & bespoke gas fireplace. Elegant primary bedroom has WI closet w/designer cabinetry & ensuite bathroom cleverly hidden behind BI bookcases. Ensuite with volcanic rock bathtub that retains heat for hours, double vanities & heated floor & towel rack. Two spacious bedrooms share a 4-pc bath with heated floors & custom sink. Relax under the skylights in the Moroccan inspired media room. Fourth bedroom/office, rec room & game room on vast, finished lower level with over 2,000 sq. ft. of living space. Heated steps & porch at the driveway. Cobblestone driveway, oversize garage & stunning tiered gardens. Close to schools, public pool, library/art gallery & recreational facilities. Easy access to the QEW and all that Niagara has to offer! This exceptional home must be seen! (id:55499)
RE/MAX Garden City Realty Inc.
23 West Hampton Road
St. Catharines (Glendale/glenridge), Ontario
Newly Renovated Top To Bottom Ranch Bungalow Minutes Driving From Hwy 406, Canal And Lake, Close to the City, Schools, Shopping, Full Of Natural Light With Backyard Oasis featuring incredible landscaping. Brand new Hardwood Floors & Trim, Inside and Outside Pot Lights, All New Doors & All New Windows with California Shutters Throughout. Offers New Kitchen With Quartz Countertops & Back-Splash & HighEnd S/S Appliances & 2 New Bathrooms With Heated Flooring (id:55499)
Right At Home Realty
119 Brighton Lane
Thorold (Rolling Meadows), Ontario
Welcome to 119 Brighton Lane, 3 Bedroom 3 Bathroom freehold newer townhome. Main floor features open concept layout with family room, eat in kitchen and dining room. Solid wood steps leading to spacious second floor layout with 3 generous sized bedrooms and a convenient laundry space. Primary bedroom with walk in closet and 4 pc ensuite. (id:55499)
RE/MAX Realty Services Inc.
25 - 380 Lake Street
Grimsby (Grimsby Beach), Ontario
ELEGANT FREEHOLD END-UNIT TOWNHOMEin newer, private enclave with short stroll to waterfront park and trail. Numerous upgrades! Open concept design, high ceilings, hardwood floors. Main floor family room opens to fabulous kitchen with island and sliding doors to fully-fenced private backyard. Stunning staircase leads to upper-level bedrooms includingspacious primary suite with walk-in closet & gorgeous ensuite bath, bedroom-level laundry. OTHER FEATURES INCLUDE: New wide-plank hardwood floors 2024, newly painted home 2024, new stainless steel kitchen appliances 2024, washer/dryer, window coverings, garage door opener, new c/air unit 2023. This impeccable home is a pleasure to show! Only two minutes to QEW access. ROAD FEE IS $88.25/MONTH (id:55499)
RE/MAX Garden City Realty Inc.
2 Joyce Crescent
Pelham (Fonthill), Ontario
Welcome to this meticulously maintained corner lot residence, minutes from the prestigious Lookout Point Golf and Country Club. The home features an elegant formal dining room and a thoughtfully designed kitchen equipped with stainless steel appliances, an oversized island, walk-in pantry, and servery. The open-concept layout connects the kitchen to a welcoming great room, creating an ideal space for both daily living and entertaining.Recent upgrades include a brand new in-ground pool and a completely finished basement with separate entrance. The lower level boasts a full bathroom, bedroom, and walkout access to the backyard, making it perfectly suited for an in-law suite or additional living space. Large windows throughout the basement provide abundant natural light. The fully fenced backyard offers excellent potential for personalized hardscaping to complete your outdoor oasis.This impressive residence offers five bedrooms and five bathrooms, featuring a spacious primary retreat and convenient upper level laundry. The home is equipped with central air conditioning, gas forced air heating, a lawn sprinkler system, and a security alarm for added comfort and peace of mind. An attached double garage with additional parking for four vehicles provides ample space for family and guests. This home includes all appliances: refrigerator, stove, washer, dryer, dishwasher, and built-in microwave. Welcome to your dream home! (id:55499)
Flynn Real Estate Inc.
RE/MAX Niagara Realty Ltd
456 Barker Parkway
Thorold (Rolling Meadows), Ontario
Beautiful Bright And Brand New Home Available In The Heart Of Niagara Region In Thorold. Premium Lot In Rolling Meadows!! Features 4 Bedrooms, 2.5 Washrooms. Includes 9 ft ceiling on Main Floor, Beautiful Hardwood Floors main floor. Open Floor Plan, Parking, Upgraded Exterior Finishes and Many More. Never Lived In. Close To School, Parks, Outdoor Recfacilities, Golf Clubs And Niagara's Exclusive Wine Country. THOROLD HAS PARKS, CYCLING TRAILS, SHOPPING CENTERS, AND PLACES OF WORSHIP. THOROLD IS MINUETS AWAY FROM NIAGARA ON THE LAKE, NIAGARA FALL, AND THE U.S BORDER. THIS HOME IS A MUST SEE AND IT FEELS LIKE HOME. (id:55499)
RE/MAX West Realty Inc.
RE/MAX Hendriks Team Realty
7 Robinson Street S
Grimsby (Grimsby East), Ontario
Spacious Century home with modern stucco finish located steps to downtown Grimsby in the heart of wine country. Gorgeous wrap around porch invites you into home with over 4000 sq ft of living space include a Legal Secondary Suite addition in June 2003. The original home embraces old world charm with large baseboards, separate living room, dining room, and kitchen with built in oven, cook top, extra tall cupboards, loaded with cupboard space. Large windows throughout main floor for natural light. Family room with walk out to double size lot + desk nook + office complete the main floor. Winding up the hardwood stairs takes you to 4 generous bedrooms with hardwood floors 2 with balconies. Main bath includes soaker tub, sauna, separate shower. To the right of the double car garage, is the separate entrance to the private secondary suite with 2 generous bedrooms, living room with walk out to balcony, eat in kitchen, and 3 pce bath. Elevator shaft in place ready to install your own private lift from basement right up to the second floor. Roof replaced December 2018. Large double lot at 80 ft wide and 158.50 ft deep. Double car garage with inside entry with room for two cars and work shop. Driveway for 4 + cars. Unfinished basement, 2 furnaces and a/cs, one for each unit. Home sold as is (id:55499)
Royal LePage State Realty
4514 Ontario Street
Lincoln (Beamsville), Ontario
Welcome to 4514 Ontario St, Unit 406. Without a doubt, this unit is huge and a cut above - beautifully updated, situation in a quiet building. The perfect unit for a first time home buyer or down sizer. A very spacious layout including a huge open concept kitchen and living/dining room, large bathroom and master bedroom, large enough to fit a king sized bed with a large walk in closet. Clean modern unit, high ceiling, large windows, stunning white walls, black hardware, sleek kitchen with white cabinetry, a huge breakfast island, quartz counters, double sink, goose neck pull out faucet, back splash, microwave, and 808 square feet of finished living space with 1 bedroom and 1 bathroom and a huge 80 square foot open air balcony, 1 parking space owned and 1 locker unit owned, (additional 1 parking spot is currently rented month to month). Too many updates to list them all here - so we will let the pictures do most of the talking. Some of the highlights include the gorgeous kitchen, wide plank grey modern flooring (no carpet) and large picture windows flooding both the bedroom and living room with natural light. Move in ready - just need to add furniture. A very convenient Beamsville location close to all the amenities you need; shops, banks, restaurants and coffee shops. And we would be remiss not to mention it is a very friendly established neighbourhood as well. Easy access to QEW and surface roads. (id:55499)
Ipro Realty Ltd.
4072 Highland Park Drive
Lincoln (Beamsville), Ontario
AN EXQUISITE BUILDERS OWN HOME | A TRULY ONE-OF-A-KIND MASTERPIECE. Designed with Meticulous Attention to Detail, Built to the Highest Standards, this Distinguished Raised Bungalow offers an Impressive 5,500sqft of Living Space. Essentially 2 Bungalows in 1. Separate Above-Grade Entrances, Ideal for Multigenerational, In-Law Suite, or a Substantial Single-Family Home. Nestled into the Escarpment on a Serene 1/3-Acre Ravine Lot (68x250). No Expense Spared in its Construction, from the Timeless Brick & Stone Exterior to the Custom-Built Dream Kitchen with Dining Area, a Large Center Island & Walk-In Pantry plus Separate Formal Dining. The Main Level (3,000 sqft) Features 9ft Ceilings, 3 Bedrooms & 2 Full Baths, including a Luxurious Primary Suite with Vaulted Ceiling, Juliette Balcony & Opulent 6-Piece Ensuite with Heated Floors & a Large Glass Shower. The Ground Level (2,500 sqft) Features 9ft Ceilings, Private Entrance, Full-Sized Windows, a Second Primary Suite with an Ensuite, a Roughed-In Kitchen, an Option for Separate Laundry & the Flexibility to Create Additional Rooms. Sophisticated Details Include: Transom Windows, California Shutters & Hunter Douglas Blinds, Rounded-Edges, Upgraded Trim, Casings & Decorative Crown Moulding, Maple Hardwood Floors, Covered Stamped Concrete Patio, Built-In Speakers throughout both Levels & Outside, Professional Landscaping with Sprinkler System & Potential for an Elevator. The Property also Features a Double Garage and an Accommodating Double Driveway. Set in a Desirable Family Neighbourhood, Conveniently Located near Schools, Parks and the Bruce Trail. In the heart of the Niagara Wine Route, a haven for Orchards, Vineyards & Wineries offering Cultivated Dining Experiences. A Picturesque & Quaint Downtown with Shops, Markets & Restaurants in Century Old Brick Buildings. Easily Accessible from the QEW. Minutes to World Class Golf Courses. Offering Elegance, Comfort & Endless Possibilities. Its Not Just a Home its a Lifestyle. (id:55499)
RE/MAX Real Estate Centre Inc.
3590 Lakeshore Road
Lincoln (Lincoln-Jordan/vineland), Ontario
Huge Private Beach! Wow, Waterfront Property for Lake lovers people, Fully Renovated, A Huge Corner Lot 214 X 159 FT, Located on Both Sides of Lakeshore in the Township Of Lincoln, A Huge Private Waterfront, The Homes Features 5 Bedrooms and Each Bedroom has Own Ensuite Bathrooms, Very bright And open Concept, Lots of Natural Lights, This is an outstanding Huge Lot, surrounded by Luxury Homes. Close to QEW, Close to Niagara Falls. ********** Please Click on virtual Tour to view the Entire Property************ (id:55499)
Ipro Realty Ltd.
132 Main Street E
Port Colborne (Bethel), Ontario
Renowned self serve gas station with convenience store and lotto 649 in centre of city. Fibre glass tanks and lines with leak detect sensors 4 pumps with 10 nozzles. ( 2 Deisel ), Card reader at pumps. Corner lot. Beautiful and clean property with lots of future potential. (id:55499)
Royal LePage Superstar Realty
808 - 385 Winston Road
Grimsby (Grimsby Beach), Ontario
This condo has it all! Live in this 2 bedroom 2 bathroom condo with breathtaking views of Lake Ontario from every window! This building is the first of its kind- loaded with amenities and everything you need to enjoy this vibrant Grimsby waterfront lifestyle. Lake side trail, shopping and boutique restaurants are just steps away. This condo features one of the best layouts in the building. High end finishes including quartz counters, new stainless steel appliances, luxury vinyl flooring throughout glass showers in both bathrooms and plenty of natural light. Primary bedroom with 3-piece ensuite bathroom and walk-in closet, 2nd bedroom and 2nd 3-piece bathroom, in-suite washer and dryer. The spacious outdoor balcony has absolutely stunning 360 degree views of the Escarpment and Lake Ontario and Toronto skyline. This condo has concierge service, full service gym, yoga studio, pet spa and rooftop terrace amenities. 1 underground parking space and 1 locker for storage is included in rent. Don't miss your opportunity to play where you live and watch the sun rise and set from your own balcony of this beautiful unit. (id:55499)
RE/MAX Escarpment Realty Inc.
45 Franklin Boulevard
St. Catharines (E. Chester), Ontario
NEWLEY RENOVATED DETACHED BUNGALOW IN FAMILY SAFE NEIGHBOURHOOD. 2 NEW BATHROOMS, NEW KITCHEN AND APPLIANCES, OPEN CONCEPT, NEW LAMINATE FLOORS, NEW APPLIANCES, HUGE DRIVEWAY, PARTIALLY FINISHED BASEMENT WITH RECREATION ROOM AND 3 PCE BATH. ALL UTILITIES IN ADDITION TO THE RENTAL RATE. (id:55499)
Oakwood Realty Corporation
316 - 7945 Kalar Road W
Niagara Falls (Brown), Ontario
Condo for Sale in Niagara Falls. Welcome to The Luxurious Marbella Condominium is located in the heart of Niagara's vibrant region, a large and spacious 2 bedroom and 2 bathroom condo unit approximately 1200sqft on living space The condominium is a one-bedroom unit with modern design and unparallelea convenience. Marbella offers easy access to Niagara Falls, Niagara-on-the-lake, the U.S. border, and Buffalo Niagara Airport. Residents can enjoy nearby award-winning wineries, hiking the Niagara Escarpment, sailing scenic waterways, or playing golf at renowned courses. The condominium complex provides exclusive access to a state-of-the-art fitness/stretch room and a beautifully landscaped outdoor terrace with a BBQ station. Private underground parking and ample guest parking are available for added convenience. The condominium's landscaping was designed by Award-winning Adesso Design Inc. (id:55499)
Coldwell Banker Dream City Realty
6544 Sam Iorfida Drive
Niagara Falls (Oldfield), Ontario
Luxury Custom-Built Home in Niagara Falls. Stunning 7-year-old custom-built home featuring 5+2 beds, 6 baths (3 ensuites), and a legal 2-bedroom basement. Bright, open-concept layout with 9-ft ceilings, hardwood floors, quartz countertops, and a fireplace. The primary suite boasts a cathedral ceiling and panel wall, while the sunroom offers year-round enjoyment. Beautifully landscaped backyard, 3-car garage, and premium finishes throughout. A true forever home in a prime location! (id:55499)
Exp Realty
00 Baker Valley Road
Frontenac (Frontenac Centre), Ontario
The Vacant Land Is Between 1329 Baker Valley And 1345 Baker Valley Road. There Is NO Municipal Time Address For This Vacant Land. A Few Minutes Walk From Kennebec Lake. Also, There Are Many Lakes Nearby. Fishing Boating, Hunting, And All Kinds Of Nature Activities Are There. Hydro Line Near The Property. 15x24 Foot Bunkie Is On The Property But Has Not Been Used For A Long Time Please Do Not Enter It's Unsafe. Easy Road Access And Only 5 Minutes To Highway 7. A Short Drive To Sharbot Lake For Groceries, Gas, Restaurants, Etc. (id:55499)
Homelife/future Realty Inc.







