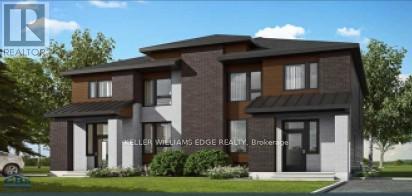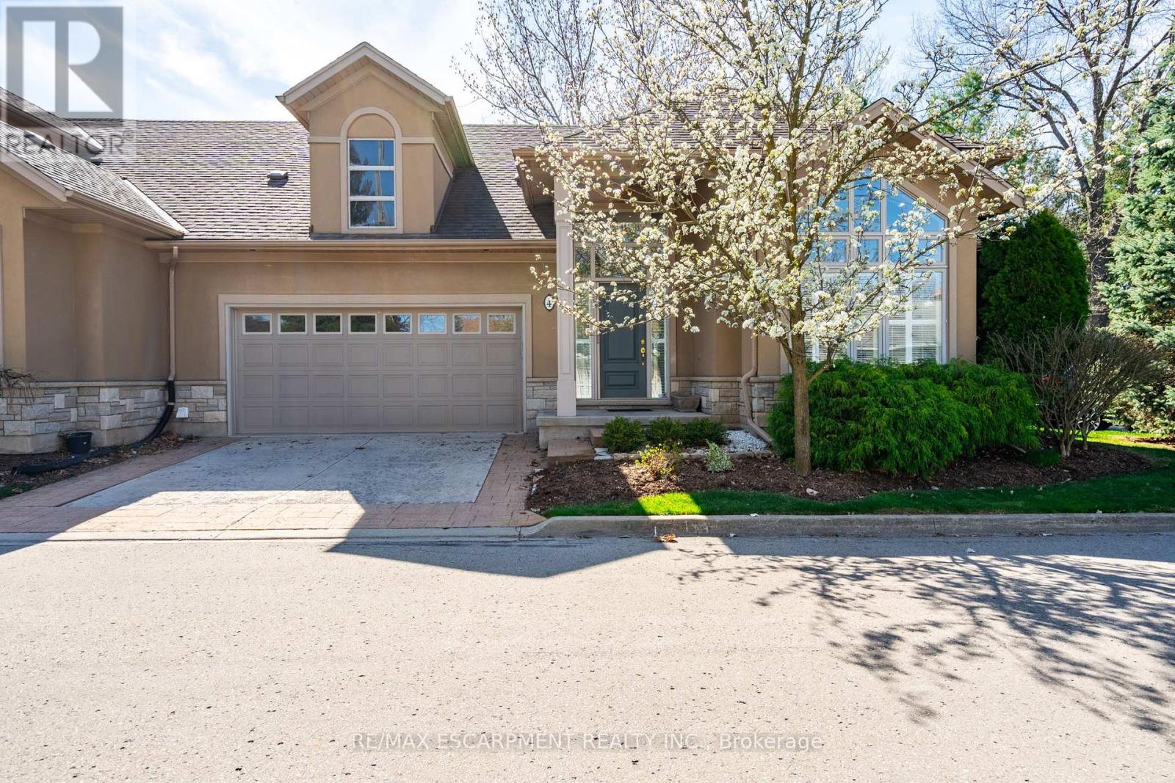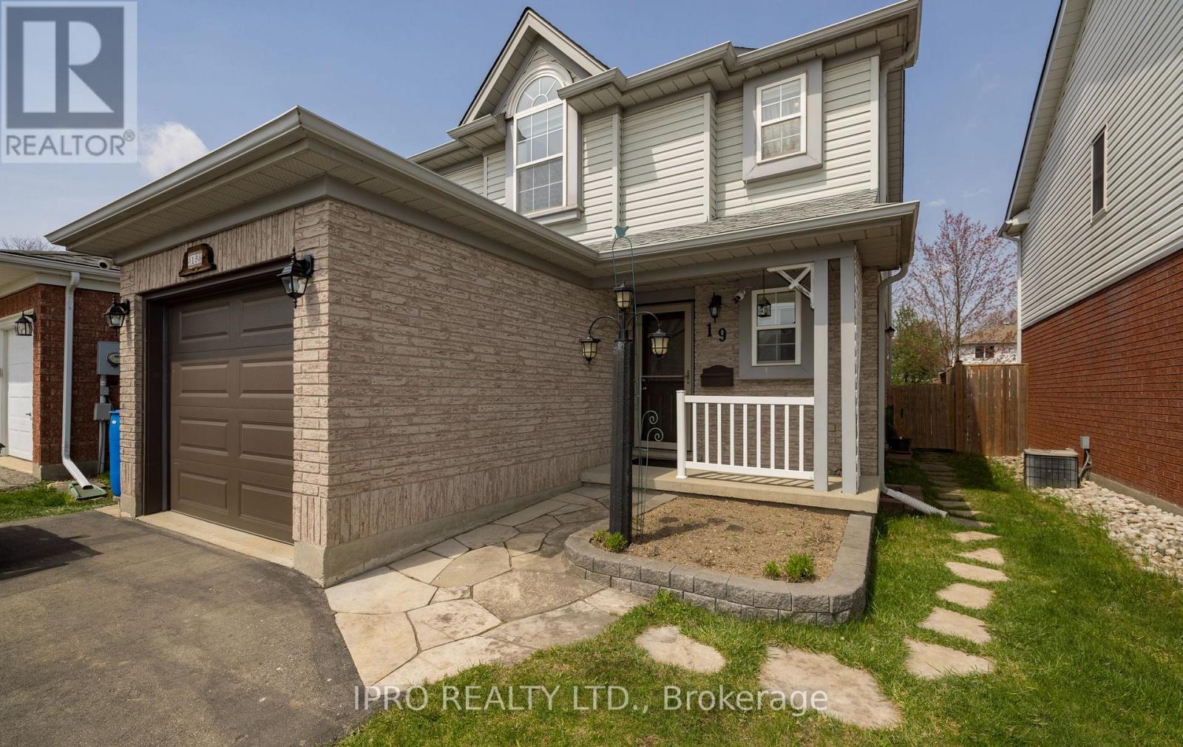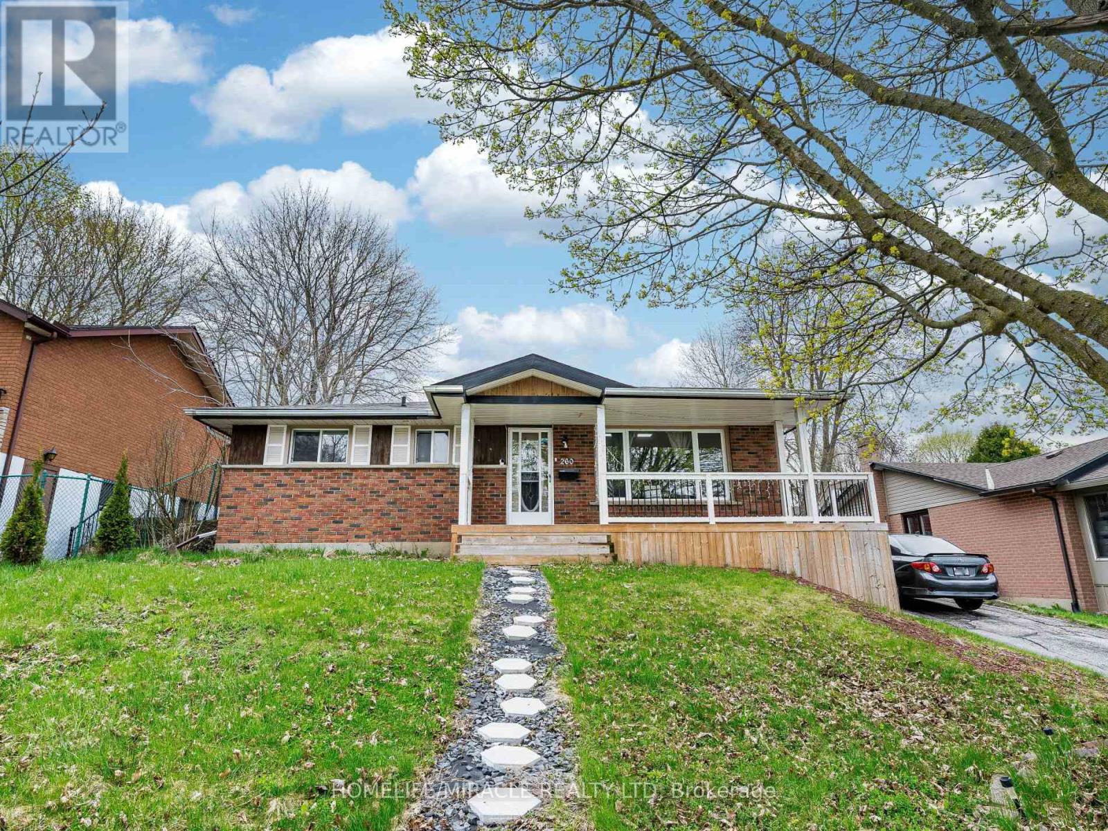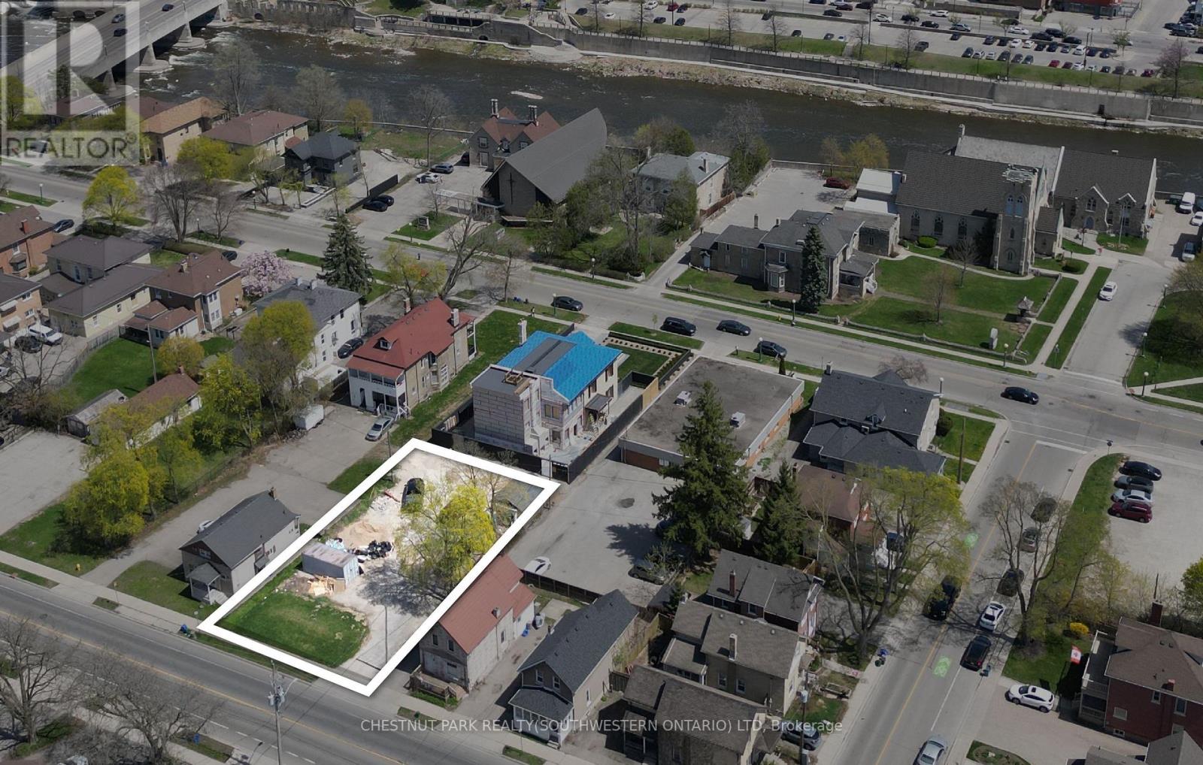6 Bedrock Drive
Hamilton (Stoney Creek), Ontario
Welcome to this stunning 3-bedroom, 3-bathroom townhome by renowned builder Priva Homes, known for their exceptional craftsmanship and upscale finishes. Backing onto peaceful natural green space, this home offers a tranquil backdrop ideal for both entertaining and everyday family life. Step inside to discover over 1,600 sq. ft. of beautifully designed living space. The bright, open-concept main floor features modern light fixtures, contemporary trim, wide-plank flooring, oversized windows, and upgraded countertops all thoughtfully selected for both style and function. Upstairs, you'll find three spacious bedrooms, including a luxurious primary suite with a walk-in closet and elegant 4-piece ensuite. The full, unfinished basement provides endless possibilities - create the perfect rec room, home gym, or private in-law suite. Ideally located close to top-rated schools, Heritage Green Sports Park, scenic hiking trails and waterfalls, shopping, and with quick access to major highways, this is a rare opportunity to own a home that effortlessly combines quality, comfort, and convenience. (id:55499)
RE/MAX Escarpment Realty Inc.
197 Balmoral Avenue S
Hamilton (Delta), Ontario
First time on the market! This well-maintained 3-bedroom home has been cherished by the same family for over 70 years. A short walk to beautiful Gage Park and the vibrant shops and eateries of Ottawa Street, this property is located in the family-friendly neighbourhood with a true sense of community. The kitchen and bathroom have both been tastefully updated, blending modern touches with timeless charm. A bright and spacious family room at the back of the home offers extra living space, filled with natural light and views of the private backyard- perfect for relaxing or entertaining. The basement features high ceilings and awaits your personal touches. With no rental items and pride of ownership throughout, this is a rare opportunity to own a truly special home in one of Hamilton's most beloved neighborhoods. (id:55499)
RE/MAX Escarpment Realty Inc.
669 Parkview Crescent
Cambridge, Ontario
Welcome to 669 Parkview Crescent, where turnkey living meets nature in the heart of Cambridges vibrant Preston Heights community. This fully renovated end-unit freehold townhome backs onto a peaceful ravine on a pie-shaped lot that stretches to approximately 36 feet wide at the backyard nearly double the width of a typical lot in the neighbourhood. Enjoy the rare privacy of no rear neighbours while relaxing or entertaining in your spacious, fenced yard. Inside, experience an interior that feels straight out of a designer magazine smooth 7 luxury vinyl plank floors, quartz counters, custom blinds, LED dimmable pot lights, and high-end finishes throughout. The kitchen is built for both everyday living and entertaining, featuring a Sub-Zero built-in fridge, LG stainless steel appliances, a breakfast island, pantry wall, beverage station, and oversized sink. Solid-core doors, an Ecobee smart thermostat, and updated mechanicals including a new heat pump, windows, and electrical panel (2024) ensure comfort, style, and peace of mind for years to come. Offering three bedrooms, a sky-lit upper hallway, and a fully finished basement complete with a wet bar and full bathroom, this home perfectly balances beauty with function. Two-car driveway parking adds daily convenience, while the unbeatable location puts you just minutes from Highway 401, Conestoga College, parks, schools, shopping, and local restaurants. Homes of this calibre are nearly impossible to find in this neighbourhood, making 669 Parkview Crescent a truly rare and exciting opportunity. Move in, unpack, and start enjoying the best of Cambridge living without lifting a finger! (id:55499)
Century 21 Miller Real Estate Ltd.
147 Sterling Street
Hamilton (Westdale), Ontario
Great Income ( Annual Gross Income More Than $ 122340 ) Amazing Location Beautiful Home On A Quiet Wesdale Crescent, Short Walk To Mcmaster University, Hardwood Floor Throughout, Many Updates Attached Fridge, Stove, Dishwasher, Washer/Dryer, In Ground Pool, Quick Access To 403 (id:55499)
Homelife New World Realty Inc.
75 Oliver Lane
St. Catharines (Secord Woods), Ontario
Rare, ready-to-build opportunity in the heart of St. Catharines!This approved development site features 4 lots, each designed for a 1,750 sq. ft. semi-detached home with separate basement entrancesperfect for today's family-focused buyer.With approvals in place, the groundwork is donemaking this an ideal project for builders, investors, or developers looking to tap into a high-demand, fast-growing market.Whether your strategy is to build and sell or build and hold, this site offers excellent return potential.Located in a well-established neighbourhood, future homeowners will enjoy proximity to schools, parks, shopping, and major highways.Note:New municipal address is 82 Oliver Lane.Offered in conjunction with Lot 2 (78 Oliver Lane) and Block 4 (2 Forestwood Drive and 4 Forestwood Drive). Severance process to be finalized prior to closing. (id:55499)
Keller Williams Edge Realty
1980 Old Highway 24
Norfolk (Townsend), Ontario
Welcome to this stunningly renovated 3-bedroom home, offering the perfect blend of modern upgrades and country charm. Situated on a long lot just under half an acre, this beautifully updated property provides a serene retreat while being conveniently located 30 to 60 minutes from three international airports and major cities. This home features brand-new light vinyl plank flooring, fresh neutral-tone paint throughout, and an open-concept kitchen created by removing a half-wall to enhance space and flow. The kitchen also boasts a rejuvenated backsplash and updated cabinets. New doors throughout the home create an overall refreshed aesthetic. Both bathrooms have been updated with fresh paint, adding a sleek modern touch. Enjoy a new full water treatment system and water softener for high-quality well water. Step outside to enjoy a regraded driveway with fresh gravel, peace of mind with a roof installed in 2019, a porch off the second story kitchen and a fully finished walkout basement. This move-in-ready home combines modern comfort with country living. Don't miss your chance to make it yours! (id:55499)
Revel Realty Inc.
4 - 165 Glendale Avenue
St. Catharines (Glendale/glenridge), Ontario
This impressive 2,016 sq. ft. 3 bed 2.5 bath bungaloft end-unit condo featuring a double car garage is perfect whether you're looking to downsize or seeking low maintenance living! The main floor offers soaring ceilings and an open-concept living/dining area with a corner gas fireplace. A wall of windows with garden doors opens to a 30' x 10' private deck overlooking a quiet, treed park. The kitchen includes granite counters, custom cabinetry, and stainless steel appliances - perfect for everyday living or entertaining. The main-level primary suite features a walk-in closet and large ensuite. A front den/office with custom shelving, powder room, laundry, and interior access to the garage complete the main floor. Upstairs includes two additional bedrooms, a full bathroom, and a loft overlooking the main living space. The large unfinished basement offers high ceilings, multiple large windows, and a bathroom rough-in for future potential. Designed with accessibility in mind, the home includes wide hallways, lowered switches, and open, functional spaces. Condo fees cover water, snow removal, landscaping, and exterior maintenance (windows, doors, and roof). Centrally located near the Pen Centre, Brock University, medical centres, parks, schools, and transit - this is easy, elegant living at its best. (id:55499)
RE/MAX Escarpment Realty Inc.
19 Thompson Drive
Guelph (Grange Road), Ontario
Beautiful Freehold Detached 2 Story, 3+1 bedroom, 3 bath with over 1600 sq. ft. of living space, Dream Home! Step into the perfect blend of tranquility and family-friendly living at 19 Thompson Dr. Nestled in the sought-after East End neighborhood, this beautifully maintained, move-in-ready detached home is a true gem. As you enter, you are welcomed by a bright and inviting foyer that flows seamlessly into the open-concept kitchen with Granite counter tops and living area a space designed for effortless entertaining. Host gatherings with ease in the spacious dining room, which leads directly to the fully fenced backyard oasis. Imagine summer evenings spent under the stars, with ample space for outdoor relaxation. Sunlight streams through large windows, creating a warm and welcoming atmosphere. The main level is complete with a convenient two-piece bath and direct access to the single-car garage perfect for everyday functionality. Hardwood floors throughout ensure a carpet-free, modern aesthetic while adding to the home's charm and durability. Upstairs, you can retreat to a spacious primary bedroom boasting a walk-in closet and direct access to the full bath. Two additional well-sized bedrooms provide versatility, whether for family, guests, or a workspace. The finished basement unlocks even more potential, offering a large additional bedroom space, another full bathroom, cabinetry, and ample storage, including cold storage. Whether you envision a cozy family den, a home gym, or an extra entertainment area, the possibilities are endless. With fantastic access to parks, trails, and amenities, this home is more than just a place to live its a lifestyle. (id:55499)
Ipro Realty Ltd.
825 Southview Drive
Otonabee-South Monaghan, Ontario
Luxurious 4-Season Lakeside Retreat On Rice Lake: A Waterfront Paradise!Experience The Ultimate In Lakeside Living With This Stunning, Year-Round Home Located On The Beautiful Shores Of Rice Lake. Enjoy An Outstanding South-Facing View That Lets You Take In Breathtaking Sunrises And Sunsets Every Day. Boasting Over 3,200 Sq. Ft. Of Living Space, This Home Offers 5 Spacious Bedrooms And 6 Bathrooms, Ideal For A Large Family Or Hosting Many Guests. Recent Upgrades And Custom Finishes Add Modern Comfort And Charm Throughout.Main Floor: Features An Open-Concept Kitchen With Granite Island And Stainless Steel Appliances, A Spacious Dining Area, And A Cozy Living Room That Opens Onto A Balcony Overlooking The Lake. Also Includes Two Bedrooms And A Private Office. Second Floor: A 700 Sq. Ft. Oversized Master Suite With Lake Views, Cathedral Ceiling, Huge Windows, Fireplace, Romantic Juliet Balcony, Walk-In Closet, And Luxurious 5-Piece Ensuite Bathroom. Two Additional Bedrooms Complete The Upper Level. Lower Level: Enjoy A Custom Stone Bar, Recreation Room, And A Family Room With Unique Wood Panel Ceilings That Walks Out To A Layered, Landscaped Backyard With Breathtaking Lake Views.Outside, A Workshop With Electricity, A 480 Sq. Ft. Waterfront Deck Above The Boathouse, And A Gazebo With Power Create The Perfect Setup For Outdoor Dining And Relaxing By The Lake. (id:55499)
RE/MAX Atrium Home Realty
260 Broadview Avenue
Woodstock, Ontario
Welcome to 260 Broadview, move-in ready bungalow in Woodstock! This charming home is perfect for first-time buyers, investors, or empty nesters! This home features a large living room with ample natural light, 2 bedrooms on the main floor, with a newly UPGRADED STYLISH KITCHEN with new stainless steel appliances, and a beautifully renovated 4-piece bathroom. The upgraded finished basement with a SEPERATE ENTRANCE, a second kitchen, fully finished 3-piece bathroom and a bonus room ideal for an office, extra bedroom, or additional living space. Along with main floor laundry, there is also a separate laundry area in the lower level, and a newly replaced furnace (2024). Enjoy outdoor living with a wide front porch and back deck, perfect for relaxing or entertaining. The home also offers great potential for basement suite or can serve as a private in-law suite. The peaceful neighborhood is close to grocery stores, schools, parks, and restaurants, offering the convenience of city living with a suburban feel. Located just minutes from the 401 and 403, don't miss out on this fantastic opportunity! Whether you're a first-time buyer, investor, or looking to downsize, this home offers comfort, space, and value. (id:55499)
Homelife/miracle Realty Ltd
57 George Street N
Cambridge, Ontario
An exceptional opportunity to build in one of Cambridge's most sought-after neighbourhoods. This 67 ft x 120 ft lot, zoned R5(C0), is ideally situated in the vibrant Galt Urban Core, surrounded by heritage charm, walkable amenities, and a growing demand for quality housing. With site- specific zoning already in place, the property is well-positioned for a range of residential uses - from a spacious single- family home to a multi-unit development (subject to approvals). Hydro and gas services are available at the lot line, minimizing upfront servicing costs and helping to streamline your build. Enjoy the best of both worlds: a peaceful residential setting just steps from the Grand River, downtown shops and restaurants, schools, parks, and public transit. The area is undergoing exciting revitalization, making this a prime opportunity for builders and investors to capitalize on smart growth in a character- filled community. Don't miss your chance to create something special in the heart of Galt. (id:55499)
Chestnut Park Realty(Southwestern Ontario) Ltd
820 Parnian Private N
Ottawa, Ontario
Welcome to this brand new 3-bedroom, 1.5-bathroom upper-level stacked condo townhouse located in the highly sought-after community of Barrhaven. As you enter, you'll find a full closet space perfect for organizing jackets and everyday essentials. The second floor offers a spacious and bright living room, a full-size modern kitchen with a breakfast bar, a walkout balcony for fresh air and relaxation, a convenient powder room, and an extra storage room. The third floor features three well-sized bedrooms, each with its own closet, including a primary bedroom and one secondary bedroom with direct access to a private balcony. A full bathroom and in-unit laundry complete this level, making daily living incredibly convenient. With a thoughtful and practical layout designed for comfort and functionality, this home is perfect for families, young professionals, or anyone seeking stylish, low-maintenance living close to parks, schools, shopping, and transit. Conveniently located near Barrhaven Marketplace, parks, schools, shopping, dining, and transit, this is the perfect place to call home. Deposit $5000 required. All the utilities are extra. (id:55499)
Exp Realty





