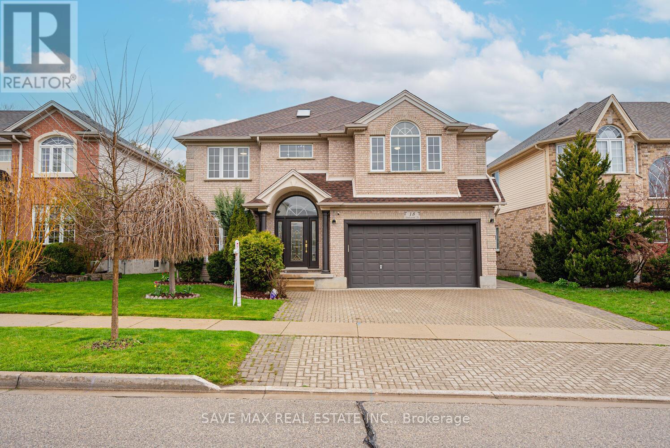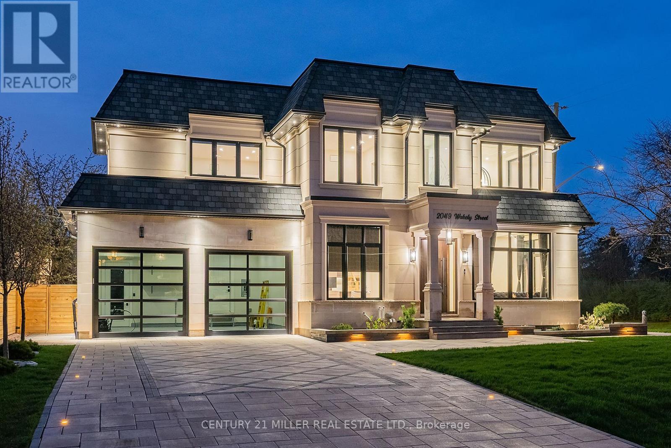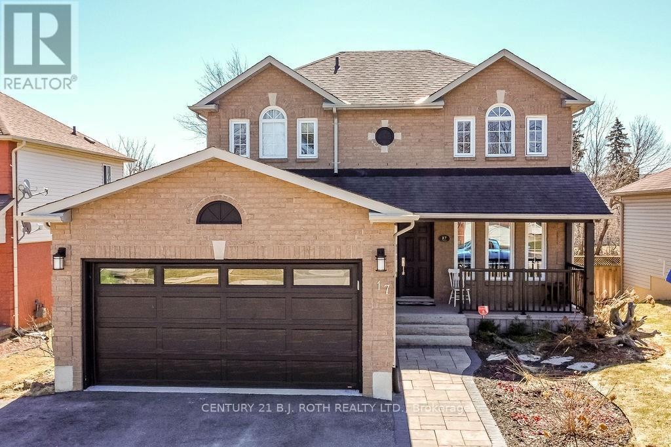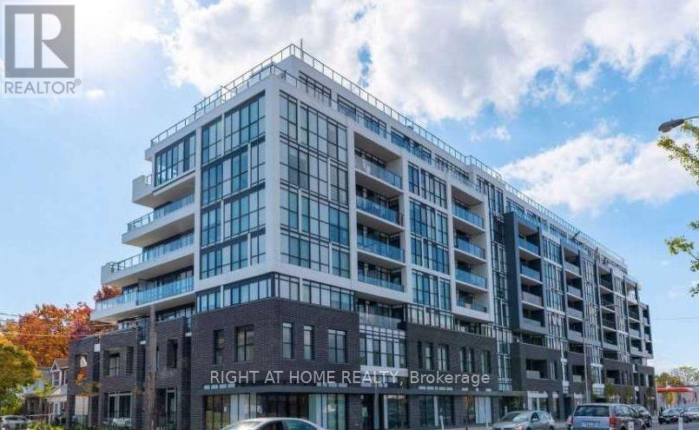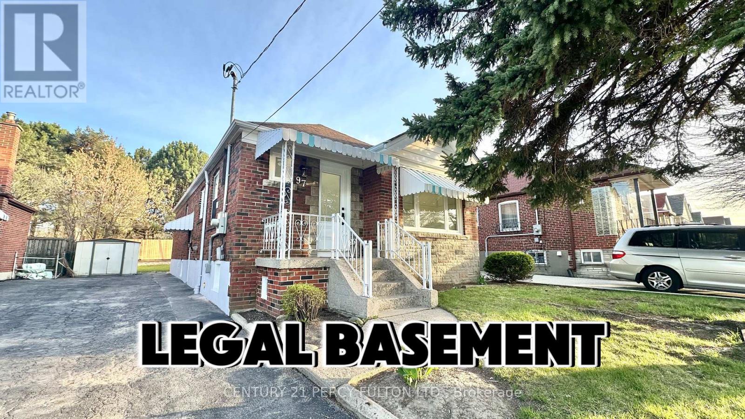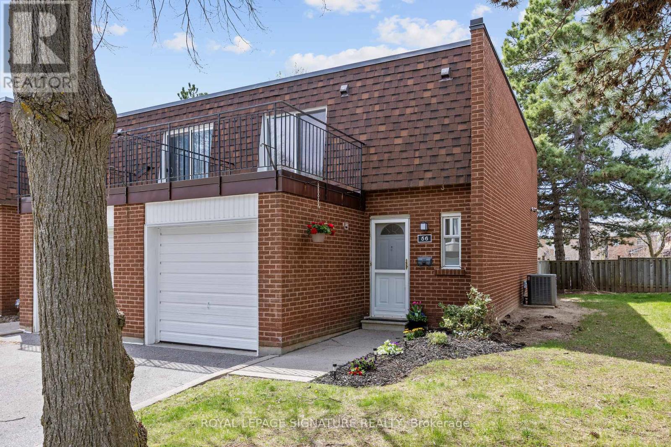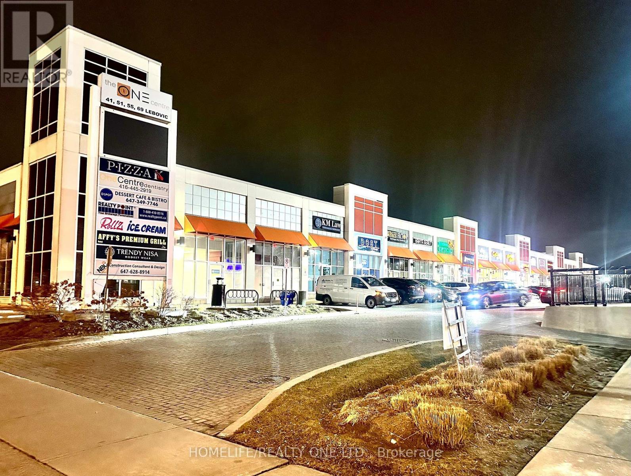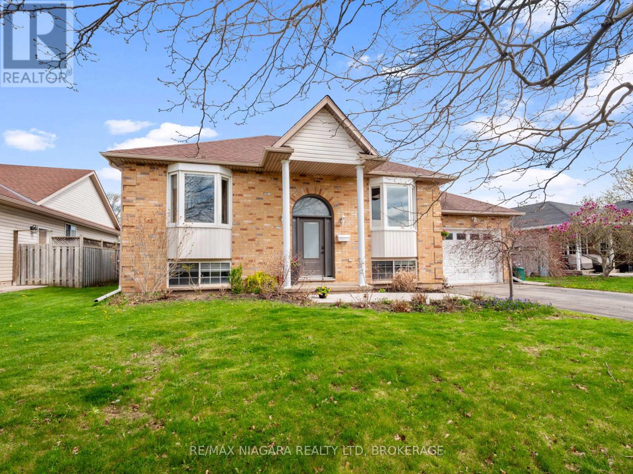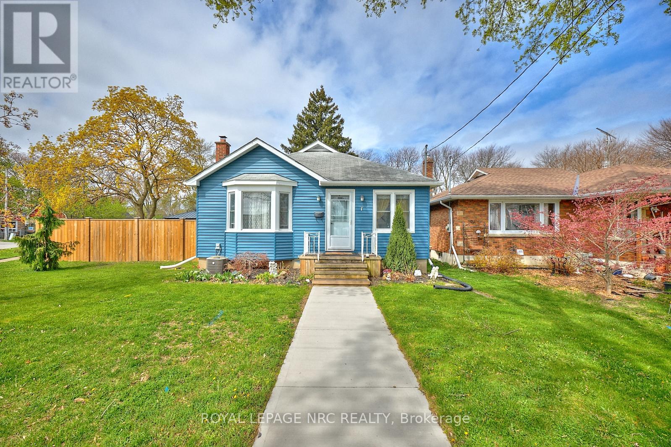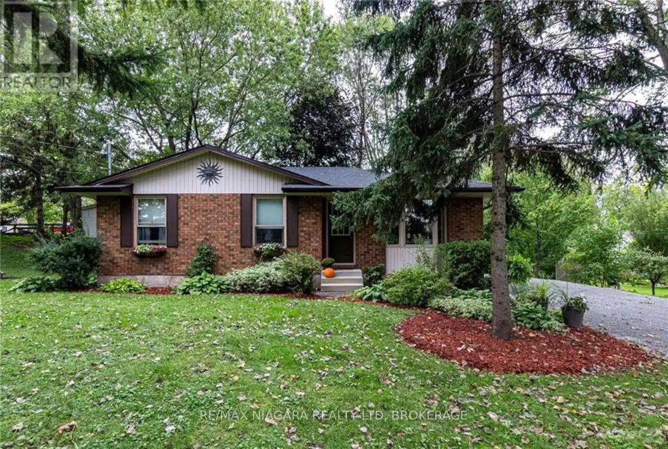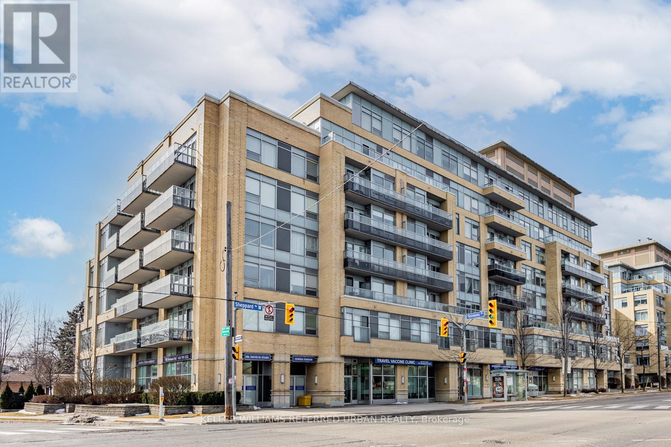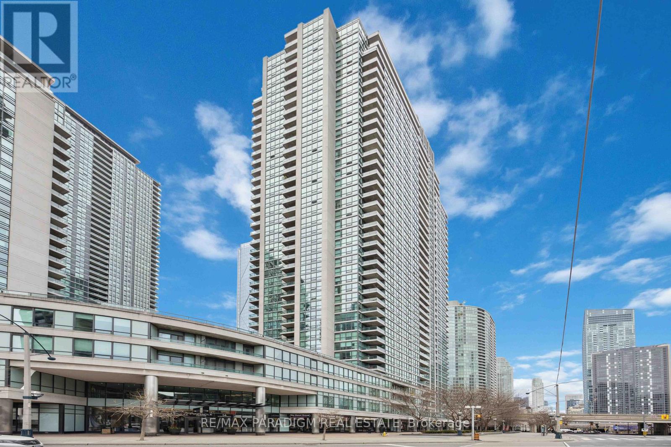82 Dulgaren Street
Hamilton (Eleanor), Ontario
Your opportunity to own a stunning, all-brick detached custom built home in a great Hamilton neighbourhood has arrived! This beautifully designed 3+2 bedroom, 4-bathroom two-storey home checks every boxoffering space, function, and elegance for modern family living. Step into a welcoming foyer that opens to soaring ceilings in the living room, creating an airy, grand first impression. The spacious dining room sets the stage for unforgettable family gatherings and dinner parties, while the bright and functional kitchen offers plenty of room for cooking, entertaining, and casual breakfasts in the surprisingly large dinette. Upstairs, the primary retreat is complete with a generous walk-in closet and private ensuite, offering comfort and convenience. But the real showstopper is the brand-new, fully finished basementfeaturing high ceilings, a separate office space, additional bedroom, large rec/living space, and a stylish bathroom. Perfect for multi-generational living, a private space for teens, or your dream home office setup. Step outside to enjoy the warmer months on your 23 ft by 15.5 ft backyard deck, ideal for barbecues, relaxing evenings, or morning coffee in the sun. With close proximity to top-rated schools, parks, public transit, grocery stores, restaurants, and everyday essentials - this location really can't be beat. This thoughtfully updated home is ready for its next chapter- don't miss the chance to make it yours! (id:55499)
Royal LePage State Realty
18 Hawkswood Drive
Kitchener, Ontario
Stunning Detached Home on a premium 51-FT Lot, Backing onto a Serene Forest, offering privacy and Beautiful Natural Views. With Approx 4,650 SQFT of Living space(3,273 SQFT Above Grade). This Home Features 4 Spacious Bedrooms + OFFICE on the Main Floor can be easily serve as a 5th Bedroom. **3 BEDROOMS LEGAL BASEMENT W/ Separate Entrance** already Rented, provides Extra Income potential. The main floor is designed for both Luxury and Functionality, Featuring 9 FT Ceilings Throughout, a Grand 18 FT ceiling in the Family Room and Separate Living area combined W/Dining. The Spacious Kitchen W/Central Island, Ideal for both Cooking and Gathering. Hardwood Floors throughout, Modern Pot Lights, premium upgrades and a Built-In Sprinkler System. Furnace(2024), Heat Pump(2024), Roof(2022), Softener(2023), 2nd Floor Hardwood Floors(2025), Basement(2021). You can easily Park 5 cars(2 in Garage & 3 on Driveway). This home blends modern luxury with the tranquility of nature, providing the perfect setting for comfortable, stylish living. Minutes away from HWY 401, Schools, Grocery Stores, Fairview Park Mall, Walmart, Kitchener GO Station, Local Bus Routes, Via Rail, The upcoming ION LRT Expansion. Walking Distance to Kiwanis Park and the Grand River Trails & Parks. (id:55499)
Save Max First Choice Real Estate Inc.
Save Max Real Estate Inc.
417 - 783 Bathurst Street
Toronto (University), Ontario
Ready for a condo that feels like you? Rarely offered 1+den at B. Streets has the flow, style, and location to match your rhythm. Tucked just off Bathurst & Bloor, it offers over 720 sq. ft. of bright, functional space, with a cozy balcony for unwinding after work (or sipping a latte from your favourite Annex café). You'll love the open kitchen with integrated appliances, roomy island, and quartz finishes. The den is great for work-from-home life or weekend guests, while the smart layout makes every square foot count. Step out and you're in the middle of it all: TTC at your door, U of T around the corner, and the pulse of the Annex, Mirvish Village, and Koreatown right outside. You're literally next to the subway, with indie shops, bookstores, and brunch spots all around. Plus, the buildings loaded: concierge, gym, pet spa, co-working lounge, BBQ deck... the works. This isn't just a condo, its a full lifestyle upgrade. (id:55499)
Freeman Real Estate Ltd.
2201 - 30 Harrison Garden Boulevard
Toronto (Willowdale East), Ontario
Luxury Menkes Condo at uptown North York. Spacious, open concept, bright 2 bedroom, 2 full baths. Condo unit ideally located at Yonge/Sheppard/401. Easy access to to 401, short walk to subway, restaurants, library and shops. Well appointed unit with lots of natural light, split bedrooms, open balcony, great view with 24 hrs concierge. One short train ride to Downtown Toronto. Don miss this one! (id:55499)
Century 21 Innovative Realty Inc.
2049 Wakely Street
Oakville (Wo West), Ontario
Set on a quiet street in one of south west Oakville's most sought-after neighbourhoods, this newly completed 2023 custom-built French château-inspired residence exemplifies elevated living through magnificent design, craftsmanship, and technology. The exterior façade is elegantly composed of smooth stucco and limestone detailing, crowned by a steeply pitched, multi-tiered mansard roof. A designer kitchen by Landmark Kitchen Concepts anchors the heart of the home, complete with panel-ready Sub-Zero and Wolf appliances, a bold Cristallo quartzite island, pot filler, and integrated lighting. The chef's kitchen, equipped with a gas range and double oven, is discretely tucked behind for seamless entertaining, flanked by a butler's entry and walk-in servery. The family room is an architectural showpiece with double-height ceilings, oversized picture windows overlooking the pool, a bespoke three-way fireplace, and custom lighting. Adjacent formal living and dining areas are finished with Versace wallpaper and tiles, and curated designer light fixtures from Lando Lighting. The upper level features four spacious bedrooms, each with its own ensuite bathroom and walk-in closet. The primary suite is a true retreat, offering a lounge area with a sleek linear fireplace, triple-aspect windows, a fully outfitted dressing room with a skylight, and a five-piece spa-inspired ensuite with heated floors, a freestanding tub, steam shower. The walk-out lower level is designed for multi-functional living, including a private guest bedroom with ensuite, a gym enclosed space with mirrored walls and picture windows, a statement-making entertainment lounge with slatted wood feature wall, bar, and fireplace, and a soundproofed theatre ready for film nights. Designed with intentionality, scale, and quality at every turn, this home offers a rare combination of timeless design, innovative features, and a prestigious location in one of Oakville's most coveted neighbourhoods. (id:55499)
Century 21 Miller Real Estate Ltd.
A202 - 35 Golden Avenue
Toronto (Roncesvalles), Ontario
2nd floor, commercial studio/office, wood floors, large west windows, kitchenette 1 x parking space at $79 per month CURRENT LEASE TO March 31 2028 ...Can extend/ convert existing sublease to direct LL lease provided new tenant covenant (id:55499)
Cb Metropolitan Commercial Ltd.
17 Frontier Avenue
Orillia, Ontario
Welcome home to 17 Frontier Avenue - This beautifully expanded 3-bedroom, 4-bathroom family home is located in the desirable north ward neighborhood of Orillia - Thoughtfully designed for comfort and functionality, this residence features an impressive oversized professional addition that adds abundant living space perfect for growing families or entertaining guests - Enjoy the bright and versatile layout, complete with multiple living areas, a well-appointed kitchen and main floor office or den with gas fireplace - The second floor contains an oversized primary bedroom complete with built in cabinetry, a fully updated ensuite and laundry facilities, along with two additional bedrooms with one even having a private ensuite - The finished lower level is complete with a rec room with gas fireplace, custom bar and large games room for expanded living space - This home combines convenience, space, and timeless appeal all within close proximity to parks, 9 hole golf course, trails, schools, shopping and banking - The property is serviced with natural gas forced air heat, central air conditioning and high speed internet - Don't miss this opportunity to own a spacious, move-in ready home in a premium location! (id:55499)
Century 21 B.j. Roth Realty Ltd.
50 Chateau Drive
Vaughan (Vellore Village), Ontario
*Wow*Absolutely Stunning & Rarely Offered Bungaloft in Prestigious Vellore Village!*Situated On A Quiet Family-Friendly Street Surrounded By Scenic Parks & Walking Trails*This Beautifully Upgraded & Move-In-Ready Home Offers The Perfect Blend of Luxury, Comfort & Functionality*Boasting Exceptional Curb Appeal Featuring Professionally Landscaped Gardens, An Interlocked Walkway, Covered Front Loggia, An Extended Driveway with No Sidewalk, Double Garage & An Upgraded Front Door*Step Inside To A Welcoming Sunken Foyer That Leads Into A Bright & Spacious Open Concept Layout with Elegant Crown Mouldings & Pot Lights That Elevate The Living Spaces Offering A Warm, Upscale Feel Throughout*The Gorgeous Gourmet Chef's Kitchen Is A True Showstopper Equipped With Stainless Steel Appliances, Gas Stove, Custom Quartz Countertops & Backsplash, Custom Cabinetry, Oversized Sink, Centre Island, Valance Lighting, Pantry & Walk-Out Access To Your Private Backyard Oasis*The Inviting Family Room Features A Cozy Gas Fireplace & Large Windows Creating an Ideal Setting for Both Everyday Living & Special Gatherings*The Main Floor Master Retreat Offers Convenience & Comfort With A Walk-In Closet & 4 Piece Ensuite*3 Generously Sized Bedrooms On The 2nd Floor Providing Plenty of Space For The Whole Family*The Professionally Finished Basement Apartment Adds Fantastic Versatility With A Large Recreation Room, Full Kitchen, Additional Bedroom & 3 Piece Bath... Perfect for Guest Accommodations or an In-Law Suite!*Enjoy Your Fully Fenced Backyard Perfect Family BBQ's, Outdoor Entertaining or Quiet Moments Outdoors*Unbeatable Location!*Close To All Amenities: Top-Rated Schools, Parks, Grocery Stores, Shops, Restaurants, Hospital... and just 5 Minutes From Hwy 400, Canada's Wonderland & Vaughan Mills Mall*Put This Beauty On Your Must-See List Today!* (id:55499)
RE/MAX Hallmark Realty Ltd.
229 Orchard Heights Boulevard
Aurora (Hills Of St Andrew), Ontario
Located in the highly coveted Hills of St. Andrew, this exceptional 2-storey home offers over 2,950 finished sq ft of well-designed living space, ideal for families who appreciate comfort, style, and convenience. Just minutes from prestigious schools like St. Andrews College and St. Anne's Private School, and within walking distance to parks and trails, this location offers everything you need. With the Aurora Community Centre, restaurants, amenities, Aurora Public Library, tennis courts, green spaces, GO Station, and Upper Canada Mall nearby, convenience is at your doorstep. The brick exterior, inviting enclosed front porch, and beautiful walkway create an impressive first impression. Inside, the kitchen is a true showstopper, featuring wood-toned cabinets topped with crown moulding, stainless steel appliances, black granite countertops, tile flooring, and a centre island perfect for everyday meals or entertaining. The breakfast area opens to a multi-tiered deck with privacy screens and some glass-panelled railings. Enjoy a cozy family room with a gas fireplace and wainscotting, a formal dining room with crown moulding and a bay window, and a spacious living room with a large bay window offering views of the front yard. The main level also includes laundry with access to the exterior. Upstairs, the expansive primary bedroom hosts a 4-piece ensuite with a water closet, while three other bedrooms provide ample space for family or guests. The partially finished walkout basement offers in-law potential with a separate entrance. With updated windows and shingles, this home also offers a central vacuum, water softener, and filtered water system. Don't miss the chance to make this stunning #HomeToStay your own, where elegance, comfort, and family-friendly living come together in one of Aurora's most sought-after neighbourhoods. (id:55499)
RE/MAX Hallmark Peggy Hill Group Realty
209 - 2301 Danforth Avenue
Toronto (East End-Danforth), Ontario
Welcome To Canvas Condos! This Modern Unit Is Located In The Heart Of Danforth East Village. Perfectly Located Between 2 Subway Stations And A Close Walk To Grocery Stores, Restaurants, Shops And More! This 1 Bedroom Unit Features An Open Concept Living Area With Beautiful New Laminate Flooring Throughout, Ensuite Laundry, Stainless Steel Appliances, And Sleek Kitchen Backsplash. Upgraded Fixtures, Wooden Shelving Unit And Storage Locker Included! (id:55499)
Right At Home Realty
97 Foxridge Drive
Toronto (Kennedy Park), Ontario
A Fabulous Detached House In Highly Sought After Neighbourhood. A Beautifully Renovated Home With Legal Basement Unit Offers The Perfect Blend Of Modern Living And Rental Income. Easy Access To Subway, Go Transit, TTC, Parks, Schools, And An Array Of Local Amenities Providing A Peaceful Yet Connected Lifestyle. Set On A Generous Lot, The Home Features A Spacious backyard, a garden shed, a separate side entrance of basement, upgraded to 200 Amps, New Window, Floors, Appliances, And List Goes On. For First Time Home Buyer To Investor or For Extended Family This Detached Bungalow Is A Gem. Don't Miss Your Chance To Own This Stunning Home! (id:55499)
Century 21 Percy Fulton Ltd.
56 - 100 Bridletowne Circle
Toronto (L'amoreaux), Ontario
Welcome to this beautifully maintained 3 bedroom end unit townhome nestled in a quiet, family-friendly enclave in the heart of L'Amoreaux. This bright and inviting home offers a functional open-concept layout, ideal for first-time homebuyers, professionals or downsizers. Featuring 3 renovated bathrooms and a modernized kitchen, this home combines style and practicality. The main floor boasts elegant hardwood flooring, while the newly carpeted basement with a renovated 3pc bathroom provides additional comfort and living space. Enjoy a private yard with a walkout for seamless indoor-outdoor living. Situated in a small, well-kept complex, this home is just minutes from schools, parks, Bridlewood Mall, hospital and the TTC. With convenient access to Hwy 401/404/407, Tam O'Shanter golf course, shopping and dining, the location blends tranquility with exceptional convenience. (id:55499)
Royal LePage Signature Realty
A118 - 41 Lebovic Avenue
Toronto (Clairlea-Birchmount), Ontario
Great Opportunity To Own Your Own Food Court Business In A Well Established And Busy Foot Traffic Plaza. Potential For This Little Hidden Gem Is Worth A Look. Well Known Shops And Businesses Surround The Food Court Area Like Cineplex, Rona, Michaels With Plenty Seating And Ample Parking For All Your Customers. Whole Interior Stall Buildout, HVAC System, Commercial Hood And All Commercial Equipment Like New, Everything Less Than Two Years Old. Motivated Seller, Make An Offer And Start Your New Business Venture Today!! Great Timing With Spring Season Right Around The Corner. Thank You. (id:55499)
Homelife/realty One Ltd.
2117 - 181 Village Green Square
Toronto (Agincourt South-Malvern West), Ontario
Tridel built a 1+1 with a Balcony and Parking renovated, a New floor, New paint and a New microwave Very Functional Layout And Lots Of Natural Light! Energy Efficient With State Of The Art Amenities: Sauna, Gym, 2 Lobbies, 24Hr Concierge, Party Room, close to the Hwy 401. (id:55499)
Century 21 Heritage Group Ltd.
2303 - 1455 Celebration Drive
Pickering (Bay Ridges), Ontario
Welcome to your new home! This Unit features 2 Bedroom, 2 Bathrooms & Modern Finishes Throughout. Over 700 Square Feet Interior Space + Balcony. Just a brief 2-minute stroll from Pickering GO Station, 3 Minute Drive To Pickering Town Centre. Relish in the convenience of nearby amenities, including shopping, entertainment, and the excitement of Pickering Casino Resort & a 3 min drive to 401. Perfect For Single, Couple or even A Young Family. Suite Features: Loads of Upgrades including smooth ceilings, Mirrored closets in Foyer, Upgraded Kitchen cabinets, Stainless Steel Appliances, Upgraded Laminate Floors In Living Room/Dining/Bedroom, Upgraded washrooms including frameless shower! Upgraded Ensuite Washer/Dryer, Upgraded Window Blinds! Includes Parking! Don't miss out on this luxurious unit! (id:55499)
Union Capital Realty
600 Ridgeway Avenue
Oshawa (Mclaughlin), Ontario
Welcome To 600 Ridgeway Avenue, A Lovely Ranch Style Bungalow On A Premium 60 X 145 Deep Lot. A Delightful Bungalow Offering Exceptional Value In A Peaceful, Well-Established Neighbourhood, This Home Delivers The Ideal Combination Of Comfort, Functionality, And Tremendous Potential. This Property Sits At The End of A Dead End Street That Have Ample of Parking For Your Guests.The Property Features A Massive Private Yard That A Portion Can Be Used As A Future Garden House.The Expansive Backyard Is Perfect For Entertaining, Relaxing, Or Cultivating Your Own Private Retreat. Inside, You'll Find Three Bright, Generously Sized Bedrooms, An Open-Concept Living Space Bathed In Natural Light, And A Warm, Inviting Atmosphere Throughout. A Real Gem!! A Separate Entrance Leading To A Fully Finished In-Law Suite In The Basement, Complete With one Bedrooms And Above-Grade Windows That Fill The Space With Light Offering Fantastic Rental Potential Or The Perfect Space For Extended Family. The Detached Garage Offers Valuable Storage Or Parking, While The Quiet, Family-Friendly Street Enhances The Overall Appeal. Located Just Steps From A Local School, Public Transit, Shops And A Short Drive To Oshawa Centre, The Hospital, And Other Key Amenities, You'll Have Everything You Need Right At Your Fingertips. And With A Price That Reflects Its Outstanding Value, This Home Is A Smart Investment Opportunity With Endless Possibilities. Don't Miss The Chance To Own This Versatile Property. Book Your Showing Today And Make It Yours!! (id:55499)
Right At Home Realty
3564 Hill Street
Fort Erie (Stevensville), Ontario
Seldom offered Stevensville location .Central to both Niagara Falls and Fort Erie. Moments to QEW. Close to award winning school , park and Community Centre. Well maintained. Many recent updates. Kitchen redo in 2022 features beautiful backslash and quartz countertops. Main level flooring 2021. Spa like main bath redone in 2022. Bay windows and patio doors 2021. New blinds 2022. Bright open concept interior has been freshy painted. Vaulted ceilings. 2+1 spacious Bedrooms. 2 Baths. Home offers lots of storage. Patio doors from kitchen lead to a two tiered deck and fully fenced backyard. Shed is included providing extra backyard storage. Fully finished basement offers a 3rd bedroom and 2nd bath. Attached garage has additional overhead storage. 10 minutes to new Niagara Falls hospital. (id:55499)
RE/MAX Niagara Realty Ltd
1 Thorndale Avenue
St. Catharines (Haig), Ontario
Charming & Updated 4-Bedroom Bungalow in Central St. Catharines. Don't miss this beautifully updated 4-bedroom, 2-bathroom bungalow, ideally situated in central St. Catharines just minutes from the QEW, shopping, and schools. Designed with an inviting open-concept layout, this home offers the perfect blend of comfort and entertainment space, making it ideal for family gatherings and hosting friends. Step inside to discover a modernized kitchen (2018) that seamlessly flows into the living and dining areas, creating a warm and welcoming atmosphere. Cozy up in the family room by the gas fireplace (2022) for those cooler evenings, while the new siding (2024) enhances curb appeal and durability. Outside, enjoy a spacious, fully fenced backyard with a newly installed concrete patio, perfect for outdoor relaxation and summer barbecues. The detached garage provides additional storage and parking convenience. This home features two bedrooms on the main level and two bedrooms downstairs, offering versatile living arrangements. With a separate entrance, the lower level presents exciting in-law suite potential, complete with a generous family room, laundry room, and utility space. Don't miss out on this fantastic opportunity. Schedule your viewing today and envision yourself in this charming and well-maintained home! (id:55499)
Royal LePage NRC Realty
150 Elmwood Avenue
Fort Erie (Crystal Beach), Ontario
Well maintained Crystal Beach bungalow. Amazing 159' X 78' corner lot. Nice quite residential neighborhood within waking distance to the beach and other wonderful local amenities. Relax anytime on the private oasis like 33' X 12' covered deck (2024) with hot tub. Other recent updates include bath redo (2024) and new eat in sized kitchen (2024) featuring butcher block counters. Bathroom skylight adds great natural light. Freshy painted throughout. Full basement offers in-law potential, rental potential, or room for the whole family. Roughed in bath. The property has nice evergreens and low maintenance landscape. (id:55499)
RE/MAX Niagara Realty Ltd
Lower - 90 Commercial Street
Welland (Lincoln/crowland), Ontario
Utilities included in monthly rent! Fantastic location - walking distance to Shoppers , Freshco Grocery Store, Banks, Tim Hortons & more! This bright spacious renovated basement level unit features 2 bedrooms, 1 bathroom, separate private entrance, private in-suite laundry & fenced in backyard access. Newer flooring, newer kitchen countertops & more. Reach out for more details on this great opportunity. (id:55499)
Exp Realty
Lower - 38 Cypress Street
St. Catharines (Lakeport), Ontario
Nestled in the desirable north end of St. Catharines, this bright and spacious 3-bedroom, 1-bathroom home is perfect for families or professionals. Located just minutes from scenic walking trails, Port Dalhousie, and local amenities, this home offers the best of suburban living with nature at your doorstep. Step inside to find a welcoming layout with large windows and a functional kitchen. The spacious bedrooms provide plenty of natural light, while the well-maintained bathroom adds to the homes charm. Enjoy summer evenings in the beautiful backyard, perfect for entertaining or relaxing in a peaceful setting. With a private driveway and ample storage, this home has everything you need. Prime location near parks, schools, and shopping Steps from walking trails and a short drive to Port Dalhousie. (id:55499)
RE/MAX Garden City Realty Inc
13182 Lakeshore Road
Haldimand (Dunnville), Ontario
Spacious family home w/ 4 bedrooms, 3 baths & double garage, situated on a fabulous 3 acre parcel graced with views of the lake in the front & mature trees, awesome 20x30 deck & large pond in the rear. Enter the property via a large circular drive w/ an abundance of parking, to discover the home's inviting curb appeal graced with tasteful landscaping highlighted by grand amour stone accents & welcoming front stairs that lead to the covered front porch, spanning the entire length of the home. The main floor layout featuresLR & family rooms, separated by 2 sided gas FP, spacious eat-in kitchen w/ Corian hard surface counters & formal DR ( currently being used as large butler's pantry ). Completing the main floor is a mud room, laundry area w/ separate entrance & charming 2pc powder room. The spiral wood staircase leads to the upper level where you'll find 4 bdrm's & 2 baths, including the large primary suite w/ W/I closet & 5pc ensuite bath. Hardwood floors + many character accent features are found throughout. The partially finished basement level features amazing 10' ceilings, a large cozy Rec room, tons of storage and future development potential. Maintenance free exterior w/ new lifetime metal roof, natural gas & whole house back up generator provide peace of mind and worry free country living. Out back you'll find a newly constructed 12x20 maintenance shed w/ attached dog run, chicken coop & small storage shed. A great place to raise a family w/ public beach access across the street, Long Beach golf course a few doors down, walk, ride or cross country ski the Friendship Trail just a short walk away & skating on the backyard pond in the winter. (id:55499)
Coldwell Banker Advantage Real Estate Inc
116 - 701 Sheppard Avenue W
Toronto (Clanton Park), Ontario
This beautifully designed 1,570 sq. ft. residence offers a rare combination of space, comfort, and style. Meticulously maintained, this unit is perfect for those seeking a modern and functional home. Inside, the open-concept living and dining areas provide plenty of room to enjoy. High 9-ft ceilings and floor-to-ceiling windows fill the space with natural light, creating a bright and welcoming atmosphere. With 2 bedrooms and 2 full bathrooms, this home offers both comfort and practicality. Step outside to your private 330 sq. ft. terrace, which overlooks a peaceful garden courtyard. Equipped with a gas line for a BBQ, its an ideal space to relax or entertain guests. The building offers upscale amenities, including a private entrance, 24-hour concierge, fitness center, and a yoga studio, making daily living more convenient. This is a fantastic opportunity to own a thoughtfully designed home in a great community. Dont miss out! (id:55499)
Keller Williams Referred Urban Realty
1713 - 16 Yonge Street
Toronto (Waterfront Communities), Ontario
Welcome To The Highly Sought-After Pinnacle Centre At 16 Yonge Street Where Downtown Living Meets The Waterfront! This Spacious And Well-Laid-Out 1-Bed Condo Offers The Perfect Blend Of Comfort And Convenience In One Of Toronto's Most Vibrant Locations. The Large Bedroom Easily Fits A King-Size Bed And Features Ample Closet Space. Enjoy An Open-Concept Living/Dining Area With Floor-To-Ceiling Windows That Fill The Space With Natural Light And Offer Views Of The Cn Tower And City Skyline.Step Out Onto Your Private Balcony Perfect For Enjoying Your Morning Coffee Or Unwinding In The Evening. The Modern Kitchen Is Equipped With Full-Size Appliances, Generous Storage, And A Breakfast Bar For Casual Dining Or Entertaining. This Suite Offers Excellent Flow And Functionality, Ideal For Professionals Or Investors Alike. Unbeatable Location Just Steps To The Financial District, Union Station, Scotiabank Arena, Rogers Centre, Waterfront Trails, Restaurants, Shops, And More. Enjoy World-Class Building Amenities Including A 24-Hr Concierge, Fitness Centre, Indoor Pool, Sauna, Guest Suites, Party Room, And More. Live, Work, And Play In The Heart Of Toronto Everything You Need Is Right At Your Doorstep! (id:55499)
RE/MAX Paradigm Real Estate


