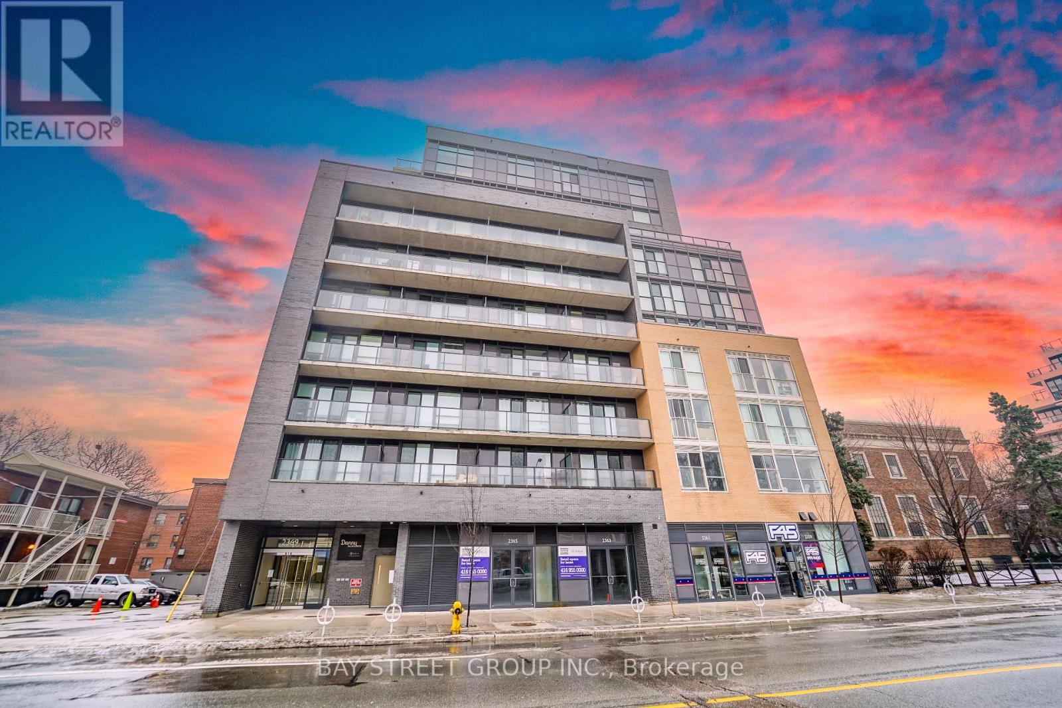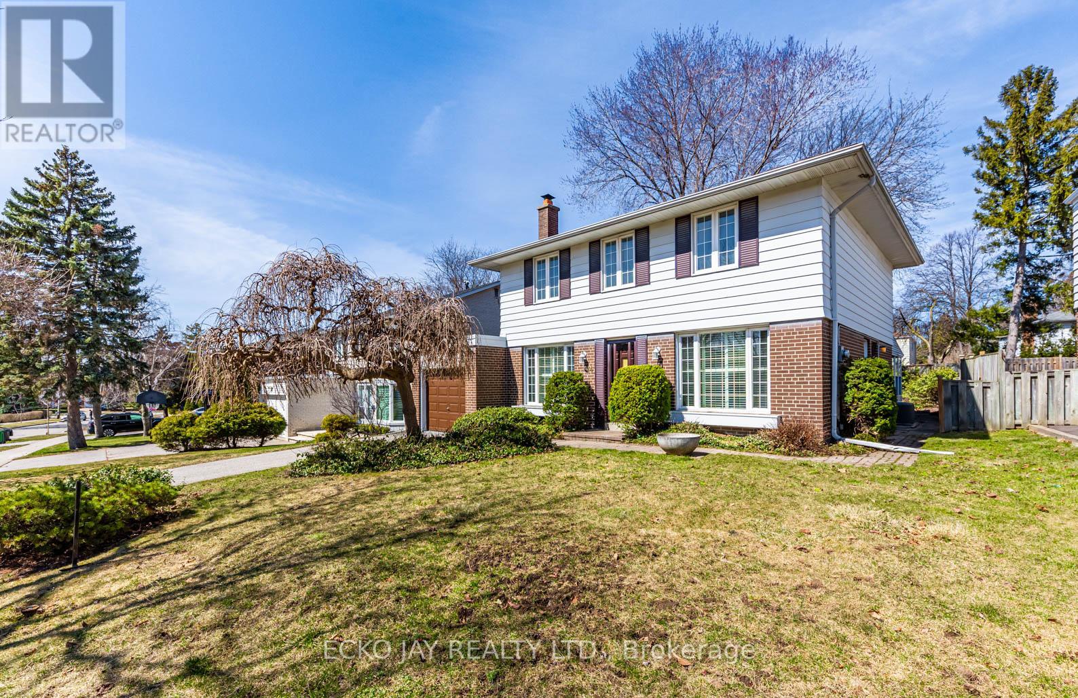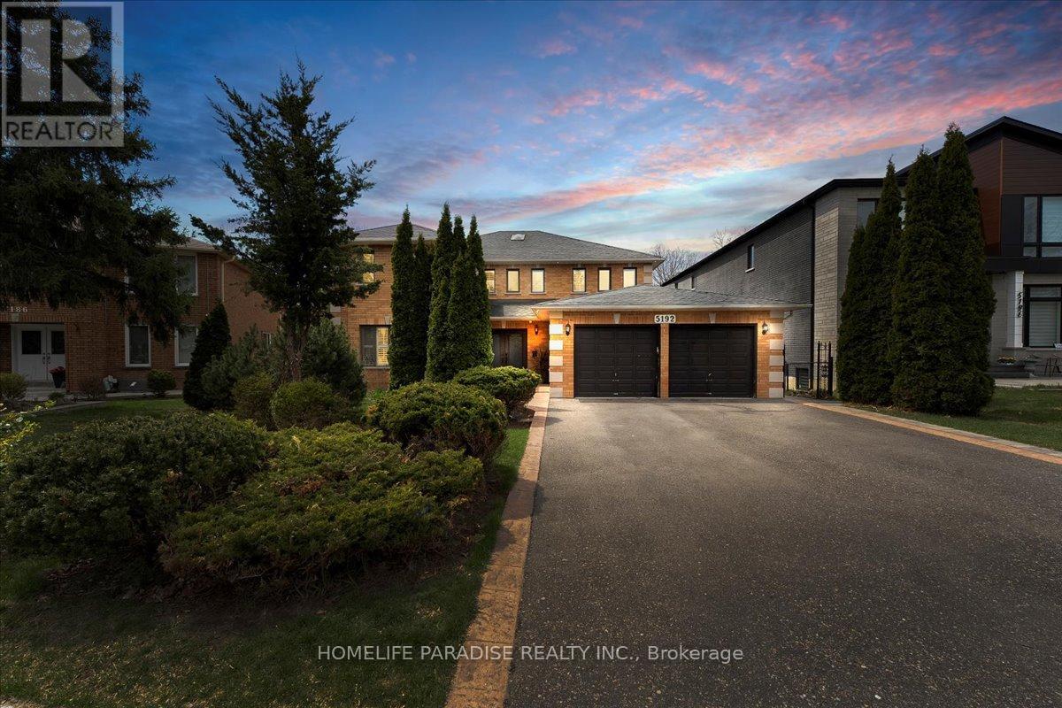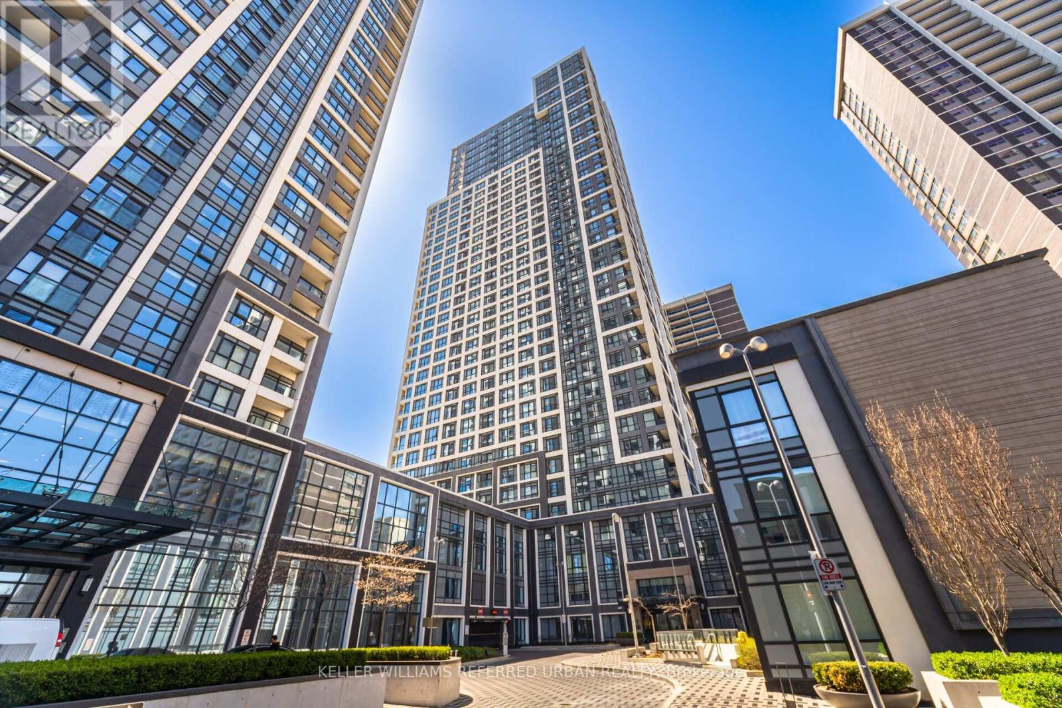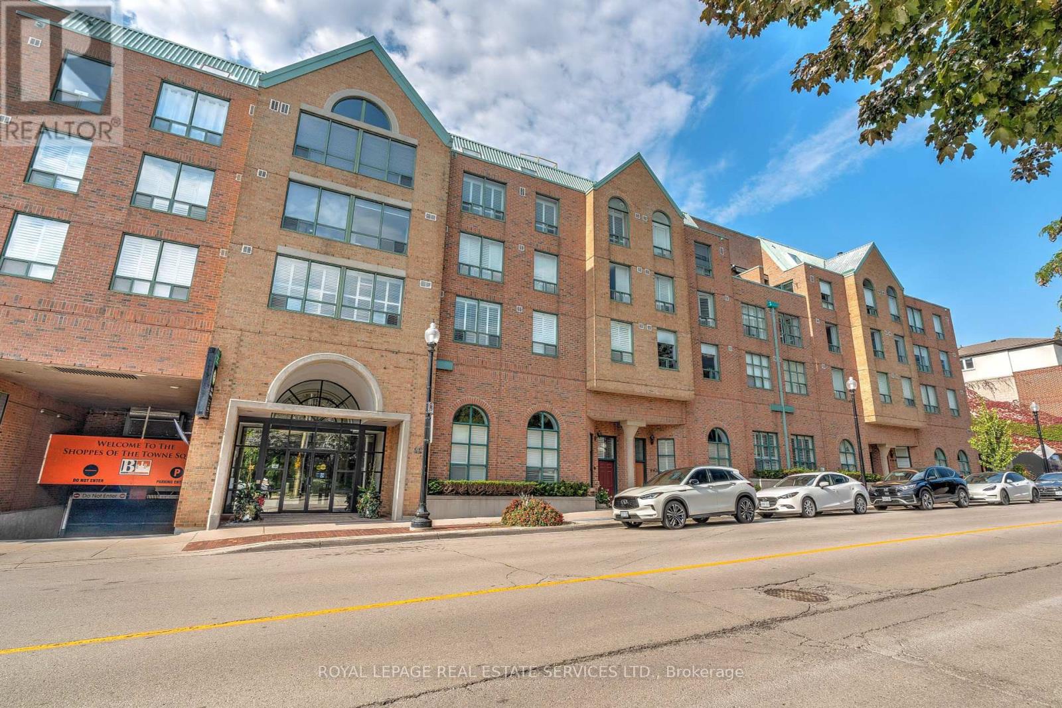107 - 20 Isherwood Avenue
Cambridge, Ontario
Welcome to 107-20 Isherwood Avenue A beautifully maintained bungalow-style end unit in a sought-after adult lifestyle community! This charming condo townhome offers the rare convenience of a double car garage and has been meticulously updated throughout. Step inside to discover gleaming hardwood floors on the main level and a bright, open-concept living space thats perfect for entertaining or relaxing in style. The kitchen is a true highlight, featuring abundant cupboard and counter space, a modern layout, and a breakfast bar ideal for casual meals or morning coffee. The spacious living and dining area flows effortlessly to a private deck, complete with a power awning for shade and comfortperfect for enjoying the outdoors rain or shine, overlooking the peaceful fishbowl area of the complex. The primary bedroom offers both comfort and function with his and hers closets and direct access to a beautifully updated main bath, which includes a discreet laundry closet for added convenience. A second bedroom on the main level makes an excellent guest suite or home office. This home is roughed-in for gas fireplaces on both levels, offering future potential to add cozy ambiance to both the main living area and downstairs family room. The finished lower level provides even more living space, including a comfortable family room, a 3-piece bathroom, and a versatile bonus area that could easily become a third bedroom. Youll also find plenty of storage space and a separate utility room. Enjoy a carefree lifestyle with year-round exterior maintenance and affordable condo fees, all in a prime location just minutes from walking trails, shopping, and quick access to Highway 401. This smoke-free community is known for its friendly neighbours and welcoming atmosphere, move in and feel right at home! (id:55499)
RE/MAX Twin City Realty Inc.
711 - 2369 Danforth Avenue
Toronto (East End-Danforth), Ontario
Welcome to your stylish and desirable new home in the vibrant heart of Danforth, Toronto. This meticulously designed condo apartment offers a perfect blend of modern living and convenience, making it an ideal choice for urban dwellers.Step into this sophisticated 1+1 bedroom condo with two full bathrooms, where you'll be greeted by an open and inviting space highlighted by soaring 9ft ceilings. The contemporary design flows seamlessly into the open-concept kitchen, featuring upgraded cabinets and top-of-the-line stainless steel appliances perfect for culinary enthusiasts and entertainers alike.The digital-level modern technology embedded throughout the building ensures security and ease of access. Forget about the hassle of keys or fobs with the digital access system allowing you to open and lock your door comfortably from an app on your phone.The building amenities cater to your active lifestyle, boasting a state-of-the-art gym, a chic party room for private events, a convenient pet spa for your furry friends, and ample visitor parking. High-speed internet is included within the maintenance fee, keeping you connected effortlessly.Situated within close proximity to downtown Toronto, this residence is nestled amidst a community replete with public transit, shops, eclectic restaurants, reputable schools, and lush parks. Everything you need is within reach, offering a truly exceptional urban living experience. (id:55499)
Bay Street Group Inc.
14 Parfield Drive
Toronto (Henry Farm), Ontario
* Fantastic Opportunity to Live in Highly Desirable Henry Farm Neighbourhood! * Warm & Inviting 4-Bedroom Executive Home on Family-Friendly Street is Lovingly Cared For and Well Maintained w/Pride of Ownership by Original Owners for 60 Years! * Fabulous & Welcoming Home with Spacious Principal Rooms, Main Floor Family Room/Den & Large Private Backyard is Perfect for Families of All Ages! * Living/Dining Rooms and Eat-In Kitchen are Sun-Filled with Warm, Natural Light Thanks to Large Floor-to-Ceiling Windows Overlooking the Front Yard & Private Backyard with Surrounding Gardens. * Spacious Upper Level Bedrooms are Bright & Inviting with Large Windows, Ample Closet Space & Hardwood Floors With Plenty of Room for Growing Families. * Work from Home with a Main Floor Office/Den, or Walkout to the Private Sunroom Addition & Large Fenced Backyard Great for Outdoor Family Fun, BBQs & Entertaining! * Sizable Finished Lower Level Offers Additional Space with Large Rec Room & Fireplace, 5th Bedroom Can Be Used as Home Office Space, Study or Music Area! * Excellent Prime Location, Only Steps to TTC Subway & Bus, Great Shopping, Schools, and Close to NYGH, GO Train, Fast Access To Hwy 401, 404/DVP & 407 * Enjoy Nearby Parks & Walking Trails, just a Short Walk from Home! * Move-In Ready or Customize To Your Taste Lots of Possibilities! * Don't Miss Out! * Come to the Open House: Sat May 3rd & Sun May 4th, 2-4 pm! * (id:55499)
Ecko Jay Realty Ltd.
95 Havelock Drive
Brampton (Fletcher's Creek South), Ontario
Welcome to 95 Havelock, a sunny, stunning and spacious family home nestled in one of Brampton's most sought-after neighborhoods. This beautifully maintained residence offers a perfect blend of comfort and elegance, making it an ideal choice for growing families or those seeking extra income with its legal 2 bedroom basement suite. Basement suite has an open concept layout with a separate entrance. This home has been extensively renovated and well cared for. Newer flooring on main floor. An elegant, bright, sunny kitchen with lots of counter space and ample storage makes meal prep a dream. 3 newly renovated bathrooms. Freshly painted throughout in calm, neutral colours. Large patio and fenced backyard makes outdoor entertaining a breeze. Custom zebra blinds. Situated in the desirable Fletchers Creek South area, this home offers proximity Sheridan College, Restaurants, Court House, Sportsplex, Hospital, Shopping (Shoppers World, Bramalea City Centre, big box stores). Commuters delight with easy access to major transportation arteries: Bramalea GO, 407, 401 & 407. Only 15 minutes to Pearson airport. (id:55499)
Homelife/miracle Realty Ltd
2106 - 260 Malta Avenue
Brampton (Fletcher's Creek South), Ontario
Modern 1 Bedroom + Den Condo at DUO Condos Welcome to elevated living in this beautifully designed 1 Bedroom + Den, 1 Bathroom suite located on the 21ST floor of DUO Condos. Offering approximately 608 (INTERIOR) sq. ft. of open-concept living space, this bright and airy unit is ideal for both relaxing and entertaining. Enjoy breathtaking views from your 83 SQFT private balcony, or unwind inside with premium features including energy-efficient appliances, integrated dishwasher, tasteful cabinetry, in-suite laundry, and expansive floor-to-ceiling windows complete with window coverings. The unit includes one designated parking space and a private storage locker for your convenienceno added cost. Enjoy access to an array of upscale amenities, including a fully equipped fitness centre, a stylish entertainment lounge, and versatile multi-purpose rooms. Don't miss the opportunity to call this exceptional suite your next home. A must see! (id:55499)
Century 21 Atria Realty Inc.
5192 Durie Road
Mississauga (East Credit), Ontario
Stunning Ravine-Lot Backing onto the Credit River in Sought-After Streetsville! A meticulously maintained and expansive 5+2-bedroom, 7 bathroom detached home nestled in the prestigious East Credit community of Mississauga. Situated on a massive pie-shaped lot just under an acre, this rare offering backs directly onto lush green space and the tranquil Credit River, offering unmatched privacy and natural beauty. This elegant 2-storey home features refined finishes throughout, including hardwood flooring, crown moulding, California shutters, pot lights, and two full kitchens ideal for large families or multigenerational living. The main floor includes a sunlit living room, spacious formal dining area, cozy family room with fireplace, private office, and a kitchen with breakfast area overlooking the ravine. Walk out to your serene backyard oasis or unwind by the outdoor pool. The finished basement offers two additional bedrooms, three bathrooms, a separate kitchen, and full-size windows for abundant natural light perfect as an in-law suite or rental opportunity. Currently leased at $7,500/month, the tenant is flexible and open to vacating the home with 30 days' notice a perfect opportunity for investors or end-users alike. (id:55499)
Homelife Paradise Realty Inc.
2422 - 9 Mabelle Avenue
Toronto (Islington-City Centre West), Ontario
Maybe the nicest suite at Mabelle. Welcome to this sunny corner suite in the heart of Etobicoke! Located at 9 Mabelle Ave, this beautifully designed 2-bedroom, 2-bathroom suite offers southern views that flood the space with natural light all day long. Enjoy a modern open-concept layout with plenty of windows, a sleek kitchen with quality built-in appliances and quartz countertops, and a private balcony perfect for morning coffee or evening relaxation. The primary bedroom features a walk-in closet and a 4-piece ensuite, while the second bedroom is ideal for guests, a home office, or a growing family. Enjoy The Incredible Indoor/Outdoor "Terrace Club" Amenities, Including 24-hour Concierge, Indoor Pool, Top-Notch Gym, Guest Suites, Meeting Room, Sauna, Billiards, BBQ Terrace, Basketball Court. Steps to Islington Subway and more! (id:55499)
Keller Williams Referred Urban Realty
1048 Ryckman Common
Burlington (Freeman), Ontario
Welcome to '1048 Ryckman Common'. Beautifully appointed 3-bedroom freehold townhouse offering comfort, style, and convenience. Featuring granite countertops, solid wood cabinetry, hardwood floors on the main level, and tile throughout, this freshly painted (April 2025) home is move-in ready. The finished basement includes a spacious laundry area and provides extra living space for relaxation or work-from-home needs. Enjoy low-maintenance living with a turf backyardno grass cutting required! Ideally located close to shopping, amenities, and with easy highway access. Whether you're a first-time buyer or looking to downsize, this thoughtfully laid-out home is a perfect fit! (id:55499)
Keller Williams Edge Realty
69 Tight Court
Milton (Wi Willmott), Ontario
Look No Further! FREEHOLD Mattamy Home! Bright & Spacious 3 Level End Unit 2 Bedroom FREE HOLD Town-Home. Spacious Foyer W/ 2Pc Bath, Laundry Room & Access To Garage. 2nd Level Offers A Spacious Living Room - Open To Dining Room + Gorgeous Galley Kitchen Offers B/K Bar, Granite Counters + Large Window. Dining Room Has W/O To Balcony. 2 Generous Size Bedrooms On 3rd Level. Master Bed W/ W/I Closet + Semi Ensuite Bath. Enjoy the fresh feel of this home with brand new laminate flooring, freshly painted walls, and refinished/painted cabinetry that adds a modern touch to the kitchen. These updates make the space bright, clean, and move-in ready! Call Today! (id:55499)
Century 21 Leading Edge Realty Inc.
1173 Carey Road
Oakville (Mo Morrison), Ontario
Step into an elegant residence where comfort and charm blend seamlessly in Oakville's prestigious Morrison neighbourhood. Nestled on a desirable 13,000+ sq. ft. corner lot that is surrounded by mature trees, this home boasts an expansive outdoor area offering both a tranquil garden retreat and vibrant poolside living-perfect for relaxation or entertaining. The home's inviting exterior continues indoors, where some thoughtful renovations offer sophistication and tradition with modern functionality, creating the perfect blank slate for your personal touch. At the heart of the home is a spectacular new gourmet kitchen, defined by clean lines, neutral tones, generous space, and many premium finishes. An abundance of windows throughout the home provides light-filled rooms with lovely views at every turn. Upstairs, four spacious bedrooms offer comfort and privacy for family and guests. The primary suite is complemented by a spa-inspired washroom and custom built-ins that enhance both style and storage. On the main floor, a versatile space offers the potential to add a fifth bedroom with ensuite making it ideal for guests or multigenerational living. The lower-level features high ceilings, large windows, a private bedroom with ensuite, a large recreation area, and its own separate entrance-perfect for extended family or a nanny suite. This notable home is a rare opportunity in one of Oakville's most coveted neighbourhoods. (id:55499)
Right At Home Realty
Ph8 - 221 Robinson Street
Oakville (Oo Old Oakville), Ontario
Discover this one-of-a-kind south-facing 2-storey penthouse, nestled in an exclusive, boutique building in the heart of Downtown Oakville, just steps to the Town Square. Featuring dramatic soaring ceilings and skylights, this south-facing residence features a spacious living/dining area with fireplace and walk-out to the terrace that has a retractable awning. Enjoy two luxurious marble tiled bathrooms, each with jetted bathtubs and separate glass showers. The bright eat-in kitchen has plenty of cabinets and storage, as well as a vaulted ceiling and 2nd walk-out to the terrace. The in-suite laundry adds everyday convenience. The 2nd floor spacious primary suite loft has 2 closets and a 4pc ensuite bath. 2 tandem underground parking spots are also included. Building amenities include a party room, bike storage and visitor parking. Located just a short stroll to the lake, marina, arts centre, charming boutiques, fine dining and coffee shops - this is Oakville living at its very finest. (id:55499)
Royal LePage Real Estate Services Ltd.
2314 - 25 Richmond Street E
Toronto (Church-Yonge Corridor), Ontario
Stylish 1-Bedroom Suite with custom window coverings | 477 Sqft + 79 Sqft Balcony | Welcome to Yonge+Rich, where luxury meets convenience in the heart of the city. This elegant residence features soaring ceilings, floor-to-ceiling windows, a gourmet kitchen, and a spa-inspired bath. Enjoy unparalleled access to the city's best just steps from the subway, PATH, Eaton Centre, U of T, and the Financial & Entertainment Districts. Indulge in world-class amenities, including an outdoor swimming pool with a poolside lounge, hot plunge, BBQ area, yoga & Pilates room, his & her steam rooms, a billiards room, a state-of-the-art fitness center, a kitchen & dining lounge, and more. Experience refined urban living at its finest! (id:55499)
Skylette Marketing Realty Inc.


