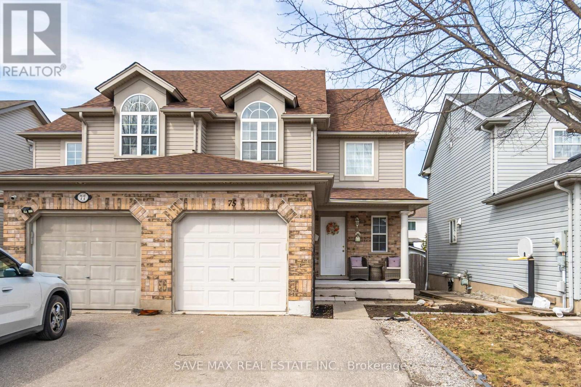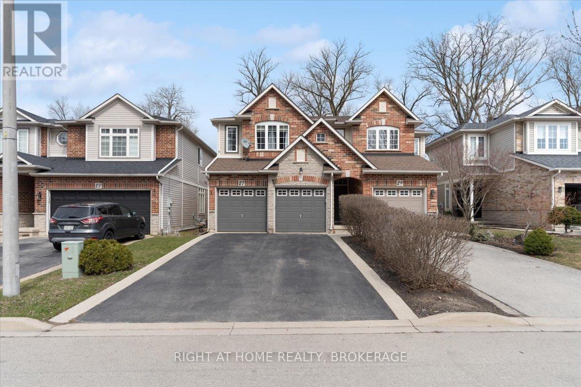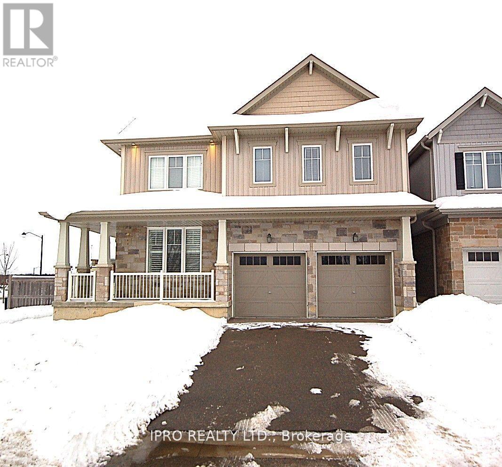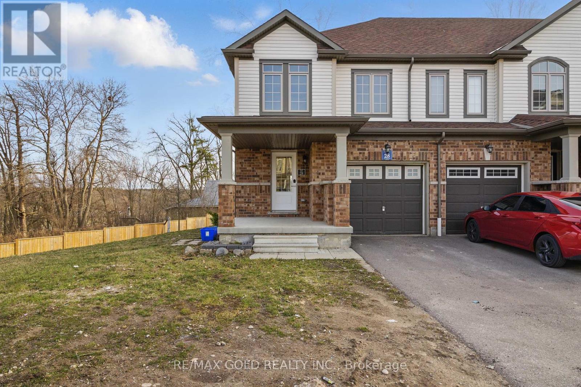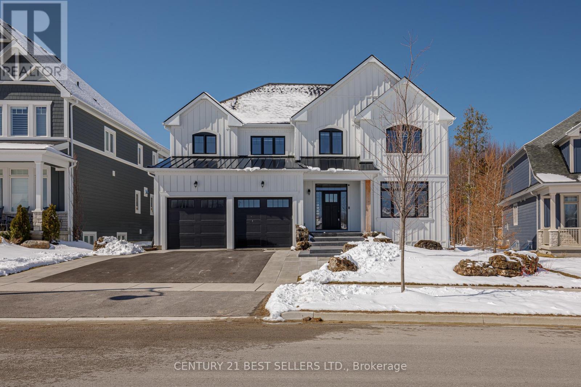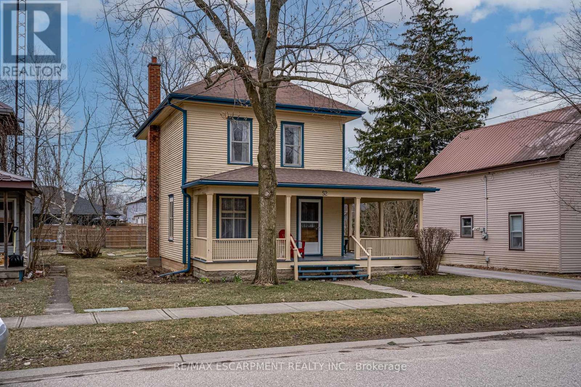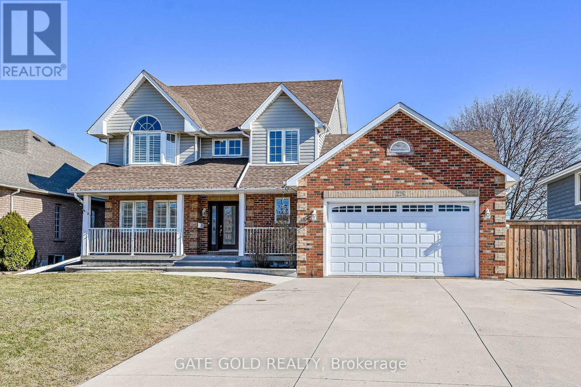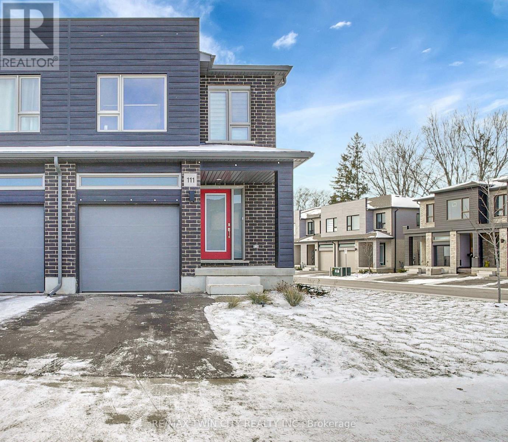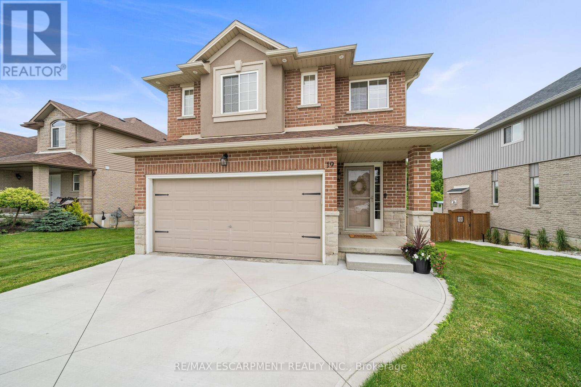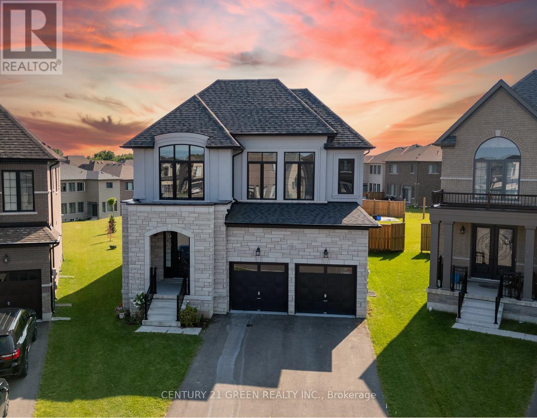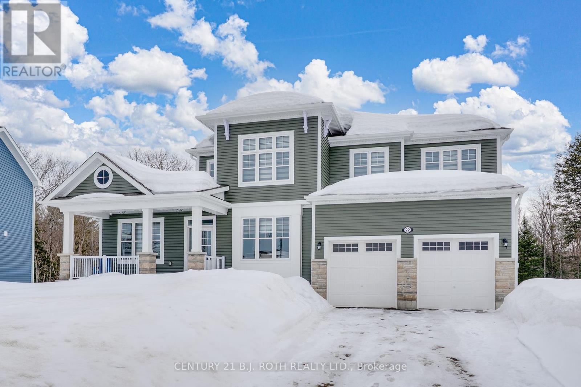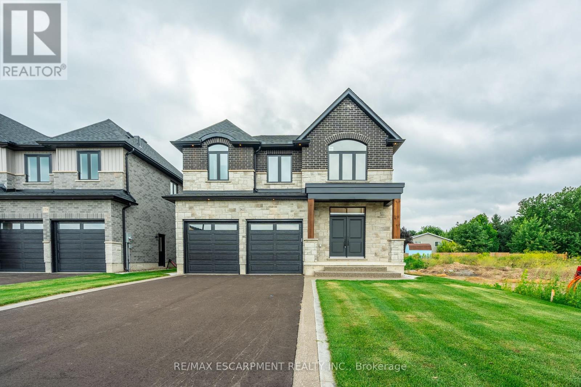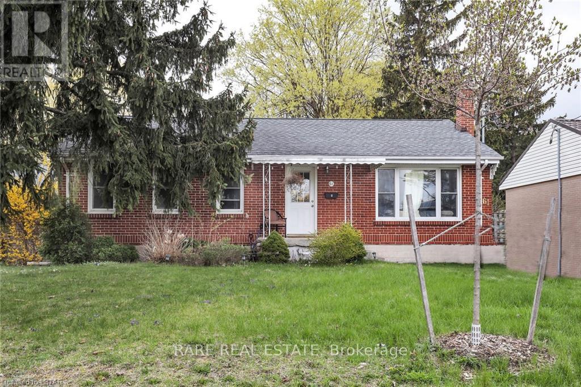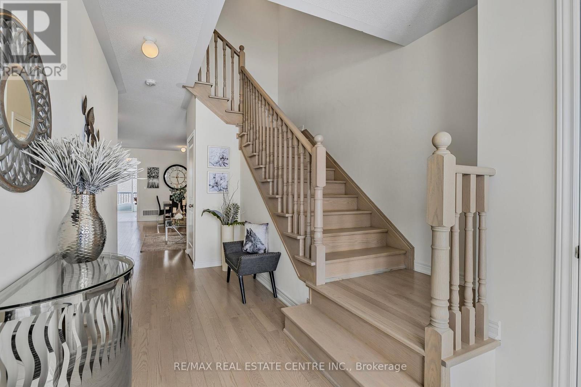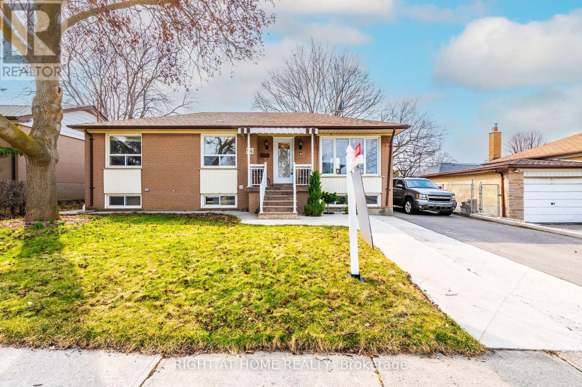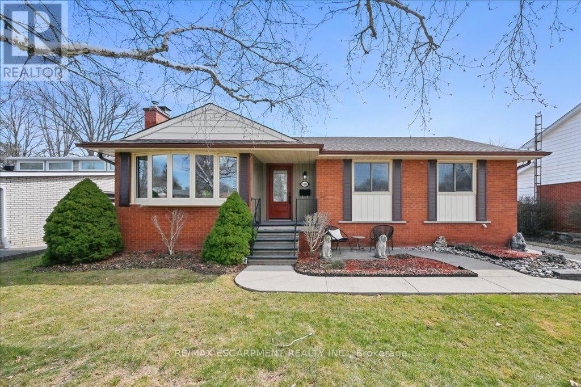75 Kearney Street
Guelph (Grange Road), Ontario
Welcome to 75 Kearney Sta beautifully maintained 3-bedroom, 4-bathroom freehold semi-detached home with a finished basement, nestled in a quiet, family-friendly neighborhood!As you step inside, you'll immediately appreciate the well-designed layout. The renovated kitchen showcases modern white cabinetry, elegant quartz countertops, stainless steel appliances, and a stylish subway tile backsplash. It opens seamlessly into a bright living/dining area with a large window and sliding doors that flood the space with natural light.Upstairs, the spacious primary bedroom features a 3-piece ensuite and a large window. It easily accommodates a king-sized bed. Two additional generously sized bedrooms and another 3-piece bathroom complete the upper level.The finished basement offers a large recreation room and a modern 2-piece bathroom. Generous windows keep the space bright and welcomingperfect for entertaining or relaxing.Step outside to your private backyard! Enjoy summer BBQs or quiet evenings on the back deck with privacy walls. The fully fenced yard offers a safe and secure space for kids and pets to play. (id:55499)
Save Max Real Estate Inc.
Main - 7 Holden Avenue
Norfolk (Simcoe), Ontario
Beautifully renovated, prestigious brick bungalow, main floor situated in a popular well established Simcoe neighbourhood available for lease. The main floor features three bright bedrooms, an upgraded kitchen with modern appliances (including laundry), a contemporary three-piece bathroom, and a cozy living/dining room. Take advantage of this exclusive home located steps away from Norfolk General Hospital with easy access to the Town. Main floor available for rent (3 Beds, 1 Bath, 2 Parking, Full laundry suite and appliances included). Rent = $2200/month + 60% utilities. (id:55499)
Rare Real Estate
27 Sunnycroft Court
Hamilton (Waterdown), Ontario
Welcome to 27 SUNNYCROFT CRT. - This spacious, sun-filled, 3-bedroom semi-detached home comes with double parking in front of its double garage, a private fenced-in backyard backing onto green space and a professional finished basement for entertainment, all while located in the desirable Waterdown neighbourhood! Step into the main floor to an open-concept living and dining area flooded with natural light. The eat-in kitchen offers plenty of storage space with lots of cabinetry, stainless steel appliances, and a walkout to a deck that overlooks a fabulous private fenced backyard - Ideal for kids, pets, and entertaining while soaking in your Hot Tub. Upstairs, you will find 3 bedrooms and 2 full 4-piece bathrooms, with the primary bedroom boasting a large walk in closet and a separate laundry on the second floor. The finished basement includes a rec room with a professional wet bar for your entertainment, a second 3-piece bathroom, a utility room. This sought-after area offers excellent convenience. Steps to banks, restaurants, shops, and cafes along Dundas Street. Walking distance to parks, great schools with walking trails. Everything you need is at your fingertips - Come and see this home in person and book your showing today! (id:55499)
Right At Home Realty
49 - 3560 Singleton Avenue
London, Ontario
REMARKS FOR CLIENTS (2000 characters) Welcome to 3560 Singleton Ave, Unit 49, located in South London's desirable neighborhood. This home features a spacious, open-concept main floor, perfect for entertaining, with a walk-out from the dining room to a private fenced backyard. The stunning kitchen boasts custom cabinetry and ample natural light. Upstairs, you'll find 4 generously sized bedrooms, including a master with a walk-in closet and 3-piece ensuite. Two additional bathrooms provide convenience. The unfinished basement offers plenty of storage or potential for a home gym. Ideally located near Highway 401/402, shopping, parks, and schools this home is a true gem! (id:55499)
Century 21 Property Zone Realty Inc.
881 Orchard Road
Selwyn, Ontario
Situated on 5.5 acres of tranquil seclusion in Bridgenorth, this meticulously updated all-brick farmhouse harmoniously combines historic allure with sophisticated modern living. Thoughtfully restored, the residence features original 1800s trim, exposed brick, and elegant hardwood floors that flow throughout the space. The centerpiece of the home is a custom Hickory Lane kitchen, which opens gracefully to a cozy wood-burning fireplaceideal for gatherings. A grand dining room, spacious living room, and a main-floor office, all adorned with expansive windows, invite an abundance of natural light.The property boasts five generously sized bedrooms, each equipped with its own closet, and three beautifully updated bathrooms, including a clawfoot tub and two walk-in showers, ensuring both luxury and comfort. A screened-in back room provides a serene retreat, allowing residents to fully appreciate the beauty of the surrounding landscape. Offering the perfect balance of privacy and conveniencemerely minutes from local amenities and 1.5 hours from the Greater Toronto Areathis timeless estate invites you to embrace an elevated country lifestyle. (id:55499)
Forest Hill Real Estate Inc.
105 - 408 Dundas Street S
Cambridge, Ontario
Welcome to URBN Condos boutique living in the heart of Cambridge! This stylish 1-bedroom, 1-bathroom ground-floor suite is part of a modern building completed in2024 and still covered under Tarion Warranty. With 560 sq ft of thoughtfully designed interior space and an additional 120 sq ft private patio, this unit offers the perfect blend of indoor comfort and outdoor relaxation. The open-concept layout features a sleek kitchen with ample storage, a spacious living/dining area, and a walkout to your ground-level patio fully framed with frosted glass and manicured hedges for added privacy. The bright bedroom accommodates a queen or king-sized bed and includes a full closet, while the modern 4-piece bath and in-suite laundry add extra convenience. Located in a boutique-style, low-rise building, you're just steps from restaurants, grocery stores, gyms, and public transit. The community offers visitor parking, shared common areas, and this unit comes with one owned parking space. Now vacant and move-in ready this home is perfect for first-time buyers, investors, or anyone seeking modern living in a walkable, connected location in the heart of East Galt. (id:55499)
Exp Realty
22 Fleming Crescent
Haldimand, Ontario
Welcome to the Empire SUNSPEAR model dream home in Avalon! Every detail in this beautifully upgraded residence has been thoughtfully attended to. With nothing left to be done, this home effortlessly combines comfort, style, and functionality. Each bedroom features an attached bathroom, and the kitchen quartz countertops, a gas stove, and a water softener. Additional highlights include 9 feet of ceiling office space, a pantry, a Corner lot, and no sidewalk. (id:55499)
Ipro Realty Ltd.
11 Ladybell Lane
Hamilton, Ontario
END UNIT Discover the charm of this beautifully designed 3-storey townhome in Stoney Creek, featuring 2 spacious bedrooms, 2.5 bathrooms, a versatile loft space, and an attached garage with a lovely side garden. Ideal for modern living, this end unit offers a bright and functional layout.Step into a welcoming foyer on the main level, leading up to an open-concept second floor thats perfect for entertaining. The modern kitchen boasts stainless steel appliances, sleek countertops, and a breakfast bar, flowing seamlessly into the sunlit living and dining areas. Large windows fill the space with natural light, and the walk-out balcony is perfect for enjoying your morning coffee or relaxing in the evening.Upstairs, you'll find two generously sized bedrooms, a 4-piece bathroom, a convenient laundry area, and a cozy loft ideal for a home office or reading nook. Every detail has been thoughtfully designed for comfort and convenience.Situated within walking distance to shopping centres and scenic parks, and just minutes to the Linc and Red Hill Valley Parkway, this location offers the best of both accessibility and peace. Currently rented for $2,500/month, generating positive cash flow. Tenant is willing to vacate upon request. (id:55499)
Century 21 Property Zone Realty Inc.
51 Doverclifffe Road
Guelph (Dovercliffe Park/old University), Ontario
Welcome to 51 Dovercliffe Road, a beautifully updated carpet-free townhome that seamlessly blends modern elegance with everyday functionality. Perfect for first-time buyers, families, or investors, this move-in-ready home has been fully renovated with premium upgrades from top to bottom, ensuring style, comfort, and efficiency. This home was originally a 3-bedroom layout but has been thoughtfully reconfigured into a spacious 2-bedroom design, maximizing comfort and versatility.The luxurious primary retreat offers an expansive layout, perfect for relaxation, with ample space for a sitting area or additional storage. The second bedroom is equally inviting, ideal for guests, family members, or a dedicated home office. This stunning home features a full renovation (2019) with high-quality craftsmanship throughout, including a custom kitchen with premium European cabinetry, quartz countertops, a stylish backsplash, and an open-concept layout designed for seamless living and entertaining. The designer bathrooms boast heated tile floors in the main bath, high-end fixtures, and a luxurious custom-built shower (2024). Throughout the home, luxury vinyl flooring provides a sleek and durable finish, while custom living room cabinetry and an electric fireplace add warmth and character. Upgraded lighting, doors, and windows enhance the aesthetic appeal and energy efficiency. Additional upgrades include new copper wiring and a modern electrical panel (2019), a new hot water tank (2019), furnace (2019), and A/C unit (2020), as well as new roof shingles (2019). The home also features an upgraded front door, sliding patio door, and main-level windows. Enjoy private greenspace and exclusive access to a community swimming pool. Steps from city parks, trails, Stone Road Mall, and top schools, with quick access to Hanlon Parkway and Hwy 401. Don't miss outbook your private showing today! (id:55499)
RE/MAX Hallmark Chay Realty
28 - 755 Linden Drive
Cambridge, Ontario
Stunning & Spacious 3 Bed, 3 Bath Corner Unit on Premium Lot. A Perfect Family Home or Investment Opportunity! Step into this very bright corner unit set on a large premium lot backs onto a peaceful ravine. Walkout basement offers exceptional potential for both families and investors alike. The main floor greets you with an open and airy layout, featuring a spacious living room and kitchen with central island ,perfect for entertaining. Natural light floods the space through oversized windows, creating a warm and welcoming atmosphere. Dining area seamlessly flows out to a private balcony, offers a spot to unwind and enjoy the view. The home boasts a highly practical layout, including a convenient laundry area on the second level. With easy access to Hwy 401,Conestoga College and array of nearby trails and parks, this house is truly unbeatable. Plus, it's situated in a high rental demand area, making it an excellent investment opportunity. Don't miss out on this exceptional property! (id:55499)
RE/MAX Gold Realty Inc.
1363 Upper Paradise Road
Hamilton (Carpenter), Ontario
EXCEPTIONAL QUALITY BUILT HOME in the desirable 10++ Carpenter neighbourhood. Prepare to be WOWED when you enter this executive home with 9 ft ceilings and two storey entry. This open concept layout with beautiful hardwood floors and a exudes grandness and is a must see. The living room w/gas FP and pot lights make for a perfect family gathering spot. The gourmet kitchen is fit for a chef in any family featuring granite counters & granite backsplash, modern two toned cabinets new S/S appliances and extra large island with a breakfast bar. The main floor also offers a 2pc bathroom, direct access to the double car garage, and best of all the convenience of main flr laundry. The upper level offers 4 spacious bedrooms and 2 additional baths leaving lots of space for the family. The master retreat offers lots of light, walk-in closet and ensuite that will make you think you are at the spa including a soaker tub. The lower level is awaiting your personal touch and vision & offers a 3 pce rough-in to get you started and some window upgrades. The backyard is a great size with a large deck to enjoy family gatherings and BBQs. See all this property has to offer and close to everything. (id:55499)
RE/MAX Escarpment Realty Inc.
27 Parkway Place
Hamilton (Dundas), Ontario
Welcome to 27 Parkway Place, an exquisite family home offering over 2000 sq ft of meticulously designed living space, located at the peaceful end of a cul-de-sac in the sought-after community of Dundas. This 3+1 bedroom, 2.5 bathroom home provides the perfect blend of comfort, convenience, and tranquility, making it an ideal place to call home. The recently renovated kitchen features sleek countertops, modern cabinetry, and top-of-the-line appliances, perfect for cooking and entertaining. With four generous bedrooms, there's plenty of room for your family to grow and thrive. The two full bathrooms and half baths are designed with modern fixtures and finishes for added convenience and style. The private backyard offers an oasis for relaxation. Enjoy breathtaking views of the iconic Niagara Escarpment right from your windows a perfect backdrop to your daily life. Additionally, a new furnace and air conditioning unit were installed in 2024.This home is ideally located just minutes away from local schools, shopping, parks, and golf. Plus, you're only 5 minutes from Highway 403, making commuting a breeze. (id:55499)
Exp Realty
112 Springside Crescent
Blue Mountains, Ontario
Welcome to 112 Springside Crescent in the exclusive Crestview Estates. This stunning custom-built masterpiece offers over 3,250 sqft of luxurious living space, featuring $300K in upgrades and a 7-foot extension to the home. Step into the breathtaking living area, where soaring 18-foot ceilings and a striking floor-to-ceiling fireplace create a dramatic focal point for any gathering. The anteroom, perfect for transitioning between exterior and interior spaces, offers ample room for storage and seating. The home is bathed in natural light pouring through expansive windows, making it an ideal space for entertaining.The open-concept main floor includes a spacious family room with impressive high ceilings, a gourmet kitchen with an oversized quartz island, soft-close cabinetry, and views of the great room with a cozy gas fireplace. The extended butlers pantry and second kitchen are perfect for hosting. A mudroom was conveniently designed for storing ski equipment and robes for the outside spa area. Upstairs, the primary suite features a Juliet balcony, a luxurious walk-in closet, and an en-suite with a walk-in shower and soaker tub. Two additional bedrooms, each with its own en-suite and walk-in closet, along with an office and upstairs laundry room complete the second level. The finished basement includes a family room, a versatile extra room, two opulent bathrooms with rainforest showers, and a home gym ideal for relaxation and staying active. Enjoy year-round outdoor privacy with no homes behind and a forested backdrop. The backyard oasis features an 8-person hot tub, firepit, patio area, a modern wifi-enabled wet/dry sauna with an attached hot yoga/spin room and an elevated tree house that can convert to a shed. Just a 7-min walk to the Village at Blue Mountain, this exquisite home offers the best of both luxury and location. (id:55499)
Century 21 Best Sellers Ltd.
52 Ellis Street
Norfolk (Port Rowan), Ontario
Timeless Elegance Near Lake Erie - Stunning 1911 Character Home. Step into history with this meticulously maintained 1911 home, just a 5-minute walk from the shores of Lake Erie and the charming main street of Port Rowan. Lovingly cared for by the same owners since 1967, this grand residence blends historic charm with modern possibilities - whether as a spacious family home or a potential bed & breakfast (buyer to verify requirements). Inside, you'll find four generous bedrooms, an upstairs loft, a dressing room, and a storage room, offering ample space for family and guests alike. The main floor features a formal parlour, living room, and dining room, along with a bright kitchen, creating a warm and inviting atmosphere. The graceful family staircase and the butler's staircase add a touch of old-world charm, while the original American chestnut trim, locally forested over a century ago, showcases the home's exceptional craftsmanship. Outside, a massive wraparound porch invites you to relax and enjoy the beautifully maintained perennial gardens. The large backyard offers endless possibilities, while the detached, oversized one-car garage provides extra storage. Conveniently located directly across from the elementary school, this home is perfect for families looking for both history and convenience. Don't miss this rare opportunity to own a piece of Port Rowan's heritage! (id:55499)
RE/MAX Escarpment Realty Inc.
22 Marina Village Drive
Georgian Bay (Baxter), Ontario
** Vendor Take Back negotiable** Welcome to the Residences of Oak Bay Golf & Marina Community on the Shores of Georgian Bay. This amazing Detached Home on a Prime Lot, could be your next dream home or Cottage Country escape. 2 minutes to Hwy 400 & 90 minutes to the GTA. 15 minutes to Mount St Louis Moonstone & close to OFSC trails for your winter enjoyment too. Spend your mornings on the neighbouring golf course, before heading out on the Bay for a relaxing excursion, water sports or fishing enjoyment. The Open Concept main floor features a spacious Living room with propane fireplace, stone facing & wood mantle, Chef's Kitchen with granite countertop, tall upper cabinets, propane stove, access to sunroom & walk out to the spacious back deck overlooking the 16th green on the Golf Course; a perfect spot for summer dining with BBQ propane direct connect. Upstairs, Primary Bedroom with french doors to balcony, & 3 pc ensuite. 2 other family/guest bedrooms with Boff Built in Murphy Beds & Cabinets/Office Desk & Shelving. POTL community amenities: Swimming Pool, Hiking trails are available. Future amenities planned. (id:55499)
Right At Home Realty Brokerage
228 Highland Road W
Hamilton (Stoney Creek), Ontario
BEAUTIFUL 2-storey Detached home on PREMIUM pool-sized LOT with numerous UPGRADES on Stoney Creek Mountain. This home features fantastic layout & flow, Bright EAT-IN KITCHEN overlooking backyard and family room. Stainless steel appliances, KITCHEN ISLAND, QUARTZ counters AND stylish back splash. Family room boasts CATHEDRAL CEILING, gas fire place and sliders to a LARGE DECK great for entertaining & barbecues. Separate dining room and living room provides space for large gatherings. Cathedral ceiling in Master bedroom, WALK IN CLOSET, and an ENSUITE the size of a bedroom, soaker TUB WITH JETS. EXTRA LARGE 2-car GARAGE (209 X 254 & 10' ceiling). Beautiful front porch. Separate entrance to FINSIHED BASEMENT W/Kitchen, bedroom & den. Furnace 2016, Roof 2013, A/C 2011, 200 amp service. Close to Walking trails, movie theatre, many restaurants, Maplewood Park, schools, Walmart, Canadian Tire, most major banks, and much more. Close to Linc/Red Hill/QEW Don't wait. Make this your next home. (id:55499)
Gate Gold Realty
4020 Glen Smail Road
Augusta, Ontario
Welcome to this exceptional property designed for comfort, style, and modern living! This inviting residence offers ample space for families and guests alike. Step inside to an impressive open-concept kitchen, living, and dining area, ideal for both entertaining and everyday living. The chef-inspired kitchen features brand-new appliances (2024), making meal preparation a joy. Three spacious bedrooms are located on the main floor, featuring a spacious primary bedroom with a recently updated ensuite bath. The renovated lower level is bright and open, featuring an additional bedroom and convenient walk-out access to the double attached garage. Outside, discover your personal oasis set on a beautifully landscaped lot, complete with an above-ground pool for endless summer fun. Enjoy convenience and security with a double attached garage, and peace of mind knowing that extensive upgrades have been thoughtfully completed: a septic system (2022), water treatment system (2023), heat pump and hot water on demand (2022), enhanced insulation, and newly updated lower-level flooring and staircase (2023). This meticulously maintained home perfectly blends contemporary upgrades with inviting warmth, ready and waiting for your family's next chapter. Don't miss the chance to call this remarkable property your own! (id:55499)
Exp Realty
111 Pony Drive
Kitchener, Ontario
111 Pony Way is a beautiful townhouse nestled in the tranquil and family-friendly Huron Park neighborhood of Kitchener, Ontario. This modern residence boasts 3 bedrooms, 3 bathrooms, and an attached garage, offering a perfect combination of style and comfort. The open-concept layout seamlessly connects the kitchen with the living and dining areas, beautifully illuminated by elegant pot lights. The spacious bedrooms provide a cozy retreat, while the modern finishes enhance the home's charm. Located in the sought-after Huron Park area, this corner unit welcomes abundant natural light from the front and back, with additional visitor parking conveniently nearby. Top-rated schools such as Jean Steckle Public School and Huron Heights Secondary School are within 2.5 km, while key locations like Conestoga College Doon Campus (8 minutes), Googles Kitchener office (16 minutes), and Fairview Park Mall (9 minutes) are just a short drive away. The basement offers excellent potential for further development, making it an ideal opportunity for creating a rental suite or additional living space. 111 Pony Way truly combines convenience, comfort, and community, making it a prime choice for families and professionals alike. (id:55499)
RE/MAX Twin City Realty Inc.
45 Kendrick Court
Hamilton (Ancaster), Ontario
Spectacular home in the highly desirable Maple Lane Annex neighborhood of Ancaster! This move-in-ready gem features 3 bedrooms, 4 bathrooms, and has been freshly painted. The finished basement offers a dedicated office space, a den, a game room, and a 3-piece washroom. Enjoy a beautifully re-stoned backyard with no rear neighbors, perfect for privacy and relaxation. Located just 6 minutes from a shopping plaza with major retailers like Walmart, Fortinos, and Canadian Tire. Close to top-rated schools, parks, and play grounds this is a must-see home (id:55499)
RE/MAX Real Estate Centre Inc.
2720 Haliburton Lake Road
Dysart Et Al (Guilford), Ontario
Luxe lake country with urban convenience awaits you on the crystal clear waters of Eagle Lake. Start living your best life in Haliburton amongst family and friends. A superb home or cottage with 4000+ square feet of living space, a chef's kitchen with a large centre island designed for gathering and entertaining. Five spacious bedrooms plus office and four bathrooms. Quality construction, high-end finishes and meticulously maintained. Enjoy 150 feet of water frontage, a level lot, hard packed sand beach, deep water off the dock, and large deck on main level. Use personally and or great rental potential. Ultra-fast internet with Bell Fibe. Minutes to Haliburton village, Sir Sam, walk to Eagle Lake market, a full service grocery, gas, and LCBO. Cross country skiing, hiking. Simply amazing swimming, boating, and fishing. Two lake chain with Moose Lake. Haliburton forest & trails, Wolf Centre, and snowmobile trails are nearby. A four season escape from the city that will delight people of all ages! (id:55499)
Sotheby's International Realty Canada
9b - 388 Old Huron Road
Kitchener, Ontario
INCREDIBLE VALUE! Located minutes from major regional roads and a quick drive to HWY-401 and shopping, Unit #9B at 388 Old Huron is the perfect destination for those looking for affordability and low-maintenance living. On the main floor you will find a large living room that can easily be utilized as a split living/in-home office, combination living and dining room, or simply a large gathering area! The kitchen offers similar utilization with enough room to fit a table, or the potential for future built-ins! Dark-toned cabinetry, stunning quartz counters, and bright linear glass/metal tile backsplash make for a kitchen that anyone would find attractive! The main floor area is complete with a 2pc powder room, laundry + mechanical room, and a storage closet. The second floor offers additional storage space and a unique two-bedroom layout where nobody will feel like they got the short end of the stick! The primary bedroom overlooking the rear comes with large wall-to-wall closets, and a 4pc ensuite bathroom, while the second bedroom overlooking the front offers great space, a walk-in closet, and ANOTHER 4PC ENSUITE. As the weather gets warmer the back deck is the perfect place to unwind or spend time grilling on your barbecue! Unit #9B is bright, tidy, and ready for you to move in! Don't miss your chance to call this condo your home! (id:55499)
RE/MAX Twin City Realty Inc.
12 Masters Crescent
Georgian Bay (Baxter), Ontario
FREEHOLD Townhome "OAK BAY GOLF & MARINA COMMUNITY" on the southeastern shores of Georgian Bay!!! Oak Bay is an upscale community ideal for those with an active lifestyle and looking for a low-maintenance, turnkey place in Gods Country. It's a mecca for golfing, water activities, sightseeing, snowshoeing, and cross-country skiing. This Lovely home Backs onto the Golf Course and features an Open Concept layout! It also features a double-car garage with direct access to the interior. Living Room: Propane Fireplace with Cultured Stone Facing & Wood Beam Mantle, Dining Room: Sliding Door to Muskoka Room with glass windows and access to Deck & Yard which open up to the Golf Course, Views & Western Exposure for beautiful Sunsets. Kitchen: Espresso Coloured Cabinets compliment the Stainless Steel Appliances & Island Breakfast Bar. The foyer has a Tile Floor Entry, Powder Room & Laundry complete the main floor. Upstairs: Master Bedroom with walk-in closet & 5 pc Ensuite. 2 Bedrooms and a 4 Pc Bathroom. This Amazing Home & Community is just 2 minutes to Hwy 400 and 90 minutes to GTA for easy commuting!! For your Perfect Retreat or Year Round Enjoyment. (id:55499)
Right At Home Realty Brokerage
1333 Concession 6 Road W
Hamilton, Ontario
Experience the dream of country living! This exceptional 3+1 bedroom, 2.5-bath home sits on 1.4 acres of beautifully maintained, fully irrigated grounds, offering comfort, space, and breathtaking natural surroundings.Inside, you'll find in-floor radiant heating in the basement and select areas of the main floor, ensuring cozy warmth throughout the cooler months. The fully finished basement adds valuable living space, while a backup power generator provides peace of mind. With plenty of space to entertain, this home is perfect for hosting family and friends.A spacious 2.5-car garage offers ample storage and convenience. Step onto the back deck and take in the stunning views of the conservation land beyond. With the rolling hills of Westover as your backdrop, you can relax in complete serenity or step outside and enjoy a peaceful walk along the conservation landliterally right in your backyard!Don't miss this rare opportunity to own a private countryside home! (id:55499)
Keller Williams Edge Realty
19 Laurdo Crescent
South Bruce Peninsula, Ontario
Located in Oliphant Ontario in beautiful South Bruce Peninsula. Welcome to 19 Laurdo Crescent in beautiful Oliphant Ontario. This 2019 two story home or cottage is just a few blocks up from the Lake Huron Shoreline. The Oliphant shoreline offers a marina and many swimming beachs which are also pet friendly, dont forget some of Ontarios best sunsets. Oliphant is located 10 minutes from Wiarton or Sauble beach for the following amenities: Grocery Shopping, Skating Arena, Hospital, Public School, High School, Baseball Diamonds, Outdoor Swimming Pool, Restaurants. This home sits on a large lot and half of the backyard is fenced in. There is room on the lot to build another garage or shop if desired. This home offers a bright open concept living space with sunrise at the front of the property and sunset in the back yard. This home has 3 bedrooms and 3 bathrooms with an additional office space or den. There is lots of storage space with five closets, one walk in closet, 10 x 12 shed and lots of storage capabilities in the attached two car garage. Please see below for this beautiful homes specifications: 1680 SQ/FT 3 Bedroom , 2.5 Bathrooms 2 Car garage 10x12 Storage shed Propane furnace w/central air Municipal water Septic system 10 min from Wiarton or Sauble Beach Central Vac Large lot size 80FT X 153FT Paved road Fenced backyard *For Additional Property Details Click The Brochure Icon Below* (id:55499)
Ici Source Real Asset Services Inc.
19 Hudson Drive
Haldimand, Ontario
If you are looking for best deal in town - you've found it! Enjoy the beautiful finished landscaping, concrete driveway and large lot with this immaculate 2 storey, 4 bedroom home on magnificent lot backing onto trees & greenspace - no neighours behind you! Original owner of this "Tuscan" model home has lovingly lived in & enjoyed this family sized home since 2012. Main floor features kitchen was recently outfitted with gorgeous quartz counter tops & inc stainless steel appliances, Travertine tile backsplash & lovely off white cabinets. Breakfast bar, custom light fixtures plus newly installed pot lighting create an inviting space. Cozy n/gas fireplace in the living room & patio door walk out from the dining room to upper level deck overlooks the yard & mature trees. Handy two pie e powder room on the main as well. Upstairs is highlighted by 4 good size bedrooms including a master suite which ftrs a walk in closet & large ensuite bath with soaker tub & walk in shower. Downstairs is ready for a buyer's finishing's - separate entrance gives potential for an extra living space-garden door walk out to beautiful covered stamped concrete patio for entertaining or relaxing. Newer quaint garden shed in the back yard. N/gas BBQ hook-ups on both levels. 2 car att garage, newly installed concrete driveway holds 4 cars. N/gas furnace, c/air & municipal water & sanitation makes for easy & comfortable living. Family friendly, worry free small town life is calling! Only 30 mins to Hamilton, and major trans routes with lots of great shops & restaurants in town. (id:55499)
RE/MAX Escarpment Realty Inc.
593 Guildwood Place N
Waterloo, Ontario
Welcome to 593 Guildwood, a stunning and expansive home offering 4 bedrooms, 3 baths, and an impressive 4,800 sqft of living space. This meticulously maintained property is perfect for families seeking luxury, comfort, and functionality. Step inside to find brand-new carpeting throughout the second floor (2024) and a recently upgraded master ensuite (2025), adding a modern and elegant touch. The primary bedroom boasts his and hers walk-in closets, providing ample storage and convenience. The finished basement is truly a standout feature with 9' ceilings, a 6-person sauna, a wet bar, and a private entrance from the garage, making it ideal for an in-law suite or additional entertaining space. The basement bathroom also features new flooring, enhancing its appeal. Other upgrades include 4 new exterior doors (2024) and a furnace and air conditioner (2018), ensuring comfort and efficiency year-round. Outdoor enthusiasts will appreciate the beautifully maintained exterior and the privacy this home offers. With luxurious finishes, modern updates, and ample space for relaxation and entertainment, this property is ready for its next owners to move in and enjoy. Don't miss the chance to own this incredible home in a sought-after neighbourhood. (id:55499)
Real Broker Ontario Ltd.
28 Masters Crescent
Georgian Bay (Baxter), Ontario
Your Dream Home awaits at the Residences of Oak Bay Golf & Marina Community on the shores of Georgian Bay. Spend your mornings on the neighbouring Golf links before heading out on the sparkling waters for a relaxing excursion, invigorating water sports, or hours of fishing enjoyment. This impressive end-unit townhome, backing onto the prestigious Oak Bay Golf Course, offers a lifestyle of tranquility and leisure. Conveniently located 2 minutes to Hwy 400 & 90 minutes to the GTA, 15 minutes to Mount St. Louis Moonstone, & close to OFSC Trails for your Winter Enjoyment too! As you step inside, you're greeted by an inviting open-concept layout integrating the kitchen, living & dining areas. The kitchen is a culinary haven boasting modern amenities and ample counter space, perfect for everyday living & entertainment. Adjacent to the main living area, a sunroom beckons, offering a tranquil retreat where you can unwind & relish the picturesque scenery, & sunsets over the golf course. (id:55499)
Right At Home Realty Brokerage
1316 Sir Sam's Road
Dysart Et Al (Guilford), Ontario
Prime Haliburton Highlands Location! Discover this fantastic one-of-a-kind log chalet in the heart of the Haliburton Highlands, just steps from Sir Sams Ski Area. This 3+1 bedroom, three-bathroom retreat offers the perfect blend of charm, privacy, and modern comfort, making it an ideal choice for a year-round home, vacation getaway, or high-income rental property. Situated on a large, private, tiered lot, this property offers a true connection with nature, featuring natural landscaping, serene treetop views, and a picturesque creek next door. Sir Sams Ski Area and Inn are within walking distance, while nearby pristine lakes, public beaches, hiking trails, and biking routes provide endless outdoor adventure. This chalet showcases stunning craftsmanship and a nostalgic design, with stained glass accents and a striking masonry fireplace adding warmth and character. The entertainment-ready floor plan is designed for effortless hosting, making it perfect for family gatherings or guest stays. A spacious master suite with ensuite provides a private and peaceful retreat, while the well-arranged 3+1 bedroom, three-bathroom layout offers comfort and functionality. The inviting living and dining areas are ideal for entertaining or relaxing, with a cozy wood-burning fireplace creating the perfect après-ski atmosphere. With its sought-after location, year-round township road access, and excellent rental history, this property is a fantastic investment opportunity in Ontario's cottage country. Additionally, the land offers maple syrup production potential with 25 active taps, adding an extra touch of charm to this unique retreat. Don't miss this rare opportunity to own a stunning log ski chalet in one of Ontario's top recreational destinations. Book your private viewing today (id:55499)
Chestnut Park Real Estate Limited
Chestnut Park Real Estate
125 Prince Charles Crescent
Woodstock, Ontario
Absolute Stunner!! Stone-Stucco 2 Storey Detached House with Double Car Garage with Huge Backyard 4 Bedrooms and 5 Bathrooms above grade.Beautiful Modern Custom Kitchen modern Single levered faucet & Pantry. Hardwood in both Main & 2nd Floor & oak stairs with Iron Pickets. Main Floor consist of Family & Living,Office area, Dining, Double Side Fireplace and Powder Room. Granite Countertop in Kitchen, 12 X 12 Tile in Foyer and Kitchen Area.Second floor with 4 good size bedrooms & 4 bathrooms and Laundry.Basement is partial finished with 1 Bath. Close to Plaza,Future School,Park,Walking Trails,401 & 403.S/S Fridge,Stove,Built-In Dishwasher,New Washer and Dryer,Light & Fixtures included. (id:55499)
Century 21 Green Realty Inc.
22 Dyer Crescent
Bracebridge (Macaulay), Ontario
Welcome to 22 Dyer Crescent, a stunning 5-bedroom, 5-bathroom home in the prestigious White Pines Community. Approx 3200 sq ft and situated on the largest lot in the subdivision. This exceptional property backs onto greenspace, offering gorgeous views and privacy. At the heart of the home is a beautiful Muskoka room, perfectly positioned to overlook the tranquil greenspace, making it an ideal retreat for morning coffee, quiet reading, or entertaining guests while enjoying nature year-round. The main-floor in-law/guest suite provides flexibility for multi-generational living or an upscale guest experience, while the open-concept layout showcases high ceilings, oversized windows, and premium finishes that create a bright and inviting atmosphere. The elegant Cartier kitchen features a spacious center island and ample cabinetry, seamlessly flowing into the expansive living and dining areas, perfect for entertaining. Cozy up in the spacious family room with fireplace. The walk-out basement is unfinished and ready for customization, offering the potential for a separate suite or entertainment space. Located just 10 minutes from downtown Bracebridge, this home offers the best of Muskoka living with urban convenience: Wilson Falls Trail & Muskoka River - Perfect for hiking, fishing, and kayaking. South Muskoka Golf & Curling Club - A golfers paradise minutes away. Local shopping, dining, and amenities - Everything you need within reach. Close to the hospital - Peace of mind for your family. Easy access to Hwy 11 - Ideal for commuters and weekend getaways. This gem combines modern comfort with the serenity of Muskoka, making it the perfect family home, cottage-style retreat, or lucrative Airbnb. All furnishings are negotiable. (id:55499)
Century 21 B.j. Roth Realty Ltd.
6 Ambrosia Terrace
Quinte West (Murray Ward), Ontario
This beautiful bungalow is set on a spacious corner lot, with 3+1 bedrooms, combining modern amenities with classic charm. Featuring a single-story layout, the home offers generous living spaces with an open floor plan that seamlessly connects the living room, gourmet kitchen, and open-concept dining area. Large windows, 9' high ceilings, and quality finishes throughout create a bright and inviting atmosphere. The corner lot provides added outdoor space, perfect for relaxing or entertaining, with a front porch and a well-maintained yard with a shaded deck. With its prime location and thoughtful diamond design, this home offers the best of comfort, convenience, and style. Pot light, centre Island, walk-in closet, fireplace, Finished Basement w/ W/Large Rec Room, 1 Br, 4 Pc And Great Storage Space.Very bright and lot of sunlight this beautiful double garage. 10 minutes or less to CFB Trenton YMCA/Marina/PEC County/Golf courses.2 minutes to 401, close to walmart and all other amenities. (id:55499)
Royal LePage Ignite Realty
161 Pike Creek Drive
Haldimand, Ontario
Welcome to High Valley Estates, where the "Willow" model defines luxury living. This exceptional home boasts a stunning all-brick and stone exterior, offering both timeless beauty and durability. Inside, you'll find 4 spacious bedrooms, 4 1/2 bathrooms, including dual ensuites, and a convenient main floor laundry. From the moment you enter, the grand entrance immediately sets the tone for the refined elegance throughout the home, enhanced by high-end finishes at every turn. The gourmet kitchen is a true chef's paradise, equipped with top-of-the-line amenities perfect for cooking and entertaining. With over 2,040 square feet of beautifully finished living space on the main and upper levels, there's an abundance of room to relax, live, and host guests. The fully finished basement, with 9-foot ceilings, adds an additional 900 square feet of versatile living space and includes a separate entrance, offering endless possibilities. Ideally located near schools and amenities, the "Willow" model in High Valley Estates offers the ultimate in comfort, style, and functionality. (id:55499)
RE/MAX Escarpment Realty Inc.
220 Bedrock Drive
Hamilton (Stoney Creek Mountain), Ontario
Welcome to this beautifully maintained 3+1 bedroom home with over 2,200 sq. ft. of finished living space. this quality home features modern upgrades and sits on over 101 deep irregular lot in a peaceful neighbourhood within a sought-after Stoney Creek Mountain area, Open-concept layout with pot lights and a powder room, an Eat-in kitchen with upgraded backsplash tiles and stainless steel appliances (newer fridge and stove). The kitchen to the dining area, create a warm and inviting space, Three spacious bedrooms Three full bathrooms with two pieces of powder room, a Primary bedroom with a walk-in closet and a spa-like ensuite featuring a separate tub and stand-up shower Convenient bedroom-level laundry, 1 bedroom Basement and a large recreation room, Ideal for an in-law suite setup, Located in a prime and convenient area, this home is a perfect blend of comfort and modern living. Don't miss out on this fantastic opportunity! (id:55499)
Royal LePage Signature Realty
721 Waterloo Street
Wellington North (Mount Forest), Ontario
Welcome to this charming 3-bedroom, 1-bath bungalow nestled in a peaceful neighbourhood adorned with mature trees. This inviting home features numerous updates, including a beautifully renovated bathroom and stylish laminate flooring throughout, offering both comfort and modern appeal. The open layout provides ample natural light, making the space feel warm and welcoming. Enjoy your spacious backyard, perfect for outdoor gatherings or quiet relaxation. Conveniences continue with a walkout to the backyard that was freshly hydro seeded this summer. This is a fantastic opportunity to own a move-in-ready home in a tranquil setting. (id:55499)
RE/MAX Icon Realty
61 Wistow Street
London, Ontario
Fully VACANT - Charming bungalow on a huge 54x230ft park-like lot- your own private backyard oasis. In-law suite with separate entrance is vacant and newly updated. Located along bus routes to Western University, Fanshawe College and Downtown London has always been easy to rent and to manage with tons of demand for the area. Situated across from a playground, schools, close to shopping, amenities, and Highway 401 access. You are welcomed on the main level with three bedrooms, a four-piece bathroom, and a living room. The lower level of the home features private, separate entrance, two bedrooms, a three-piece bathroom and a kitchen/living room area. Property is now VACANT (id:55499)
Rare Real Estate
976 Griffith Street
London, Ontario
Prime location! Welcome to 976 Griffith Street! A generous single detached home located in the Byron neighborhood of London. It is a highly desirable and family-friendly community known for its peaceful environment and natural beauty. Just steps to well-rated schools, Byron Somerset Public School, Springbank Park, Boler Mountain. Public transit and shopping are easily accessible. This beautiful 2-story house features 4 bedrooms +1 den upstairs. The spacious master bedroom with an ensuite bathroom and walk-in closet, and 3 good-sized bedrooms with a 3-piece bathroom. The main floor offers ample space with a large hardwood floors living room, a formal dining room and breakfast area, 2-piece bathroom and a convenient laundry room, a cozy family room with a gas fireplace. The open-concept kitchen is a stunning blend of elegance and functionality, with high-end stainless-steel appliances, plenty of cabinet space, and a polished upgraded marble countertop. A well-lit office provides convenience for working from home. The basement features a large, fully finished great room and a 2-piece bathroom, making it an excellent space for family gatherings and entertainment. Additionally, it offers a spacious storage area and a well-sized workshop room. A beautifully landscaped yard with a well-maintained garden and a new deck with a gazebo. The whole house has done extensive renovation and upgrades: Roof(2014), Windows(2020-2024), Hardwood floor(2019), Kitchen marble countertops(2015), Kitchen sink(2024), Range Hood(2020), Washers and Dryers(2020), Stove(2020), Refrigerator(2020), Ceiling lights upgrades(2025), professional painting on the entire wall(2025). Don't miss this opportunity, schedule your private showing today, it won't last long! (id:55499)
Bay Street Group Inc.
343 Leanne Lane
Shelburne, Ontario
Stunning Spacious 4 Bedroom, 4 Bathroom Beautifully Designed Newly Built Home Situated On A Ravine Lot. Enjoy The Tranquil Views Of Nature From The Family Room With The Added Warmth Of The Fireplace, Open To A Large Entertainers Kitchen With Centre Island - Great For Gatherings With Family and Friends. Thoughtfully Planned 2,898 Square Feet of Luxury Living Space With 9' Ceilings. Huge Walk-out Lower Level Provides Incredible Potential For Future Customization and Additional Living Space, Overlooking Nature. This Home Offers The Perfect Blend of Tranquility And Accessibility To Everything You Would Ever Need. 20 Minutes To Orangeville, 25 Minutes To Alliston, 45 Minutes to Brampton And Close To Major Highways. Professional Photos Will Be Available Thursday February 20th (id:55499)
RE/MAX Real Estate Centre Inc.
1094 Meadowgrove Court
Mississauga (Meadowvale Village), Ontario
Prime Location in Mississauga! Situated in one of Mississauga's most desirable neighborhoods, this renovated Full Brick home offers approximately 2,250 sq. ft. of total ( including Finished basement with kitchen) living space with 4 washrooms and a sun-filled, open-concept main floor featuring separate living and family rooms. Designed for both style and functionality, the home is illuminated by Custom lights and pot lights throughout and features California shutters and hardwood floors, Upgraded Kitchen and Hallway Flooring,. Enjoy ample parking for five cars with no sidewalk and the added privacy of no home at the back. The fully finished basement boasts a large living room, extensive cabinet storage, a modern 3-piece ensuite with a shower tower, and a separate kitchen with granite countertops and porcelain flooring plus the potential for a separate entrance. It is also pre-wired with media cables, making it perfect for a home theater or entertainment setup. Key updates include a new roof (2016) and upgraded AC, furnace and attic insulation (2021). The water heater is rental. Perfectly located just minutes from Highways 401, 407, and 403, with easy access to Costco, Heartland Town Centre, and top-rated schools like St. Marcellinus and David Leeder. Surrounded by lush parks, conservation areas, and scenic trails, this home is a must-see! Open House Saturday 19th April 2-4pm. (id:55499)
Century 21 Innovative Realty Inc.
14 Livingston Drive
Caledon, Ontario
Perfect opportunity for first-time home buyers and upsizers to get into a detached home in one of the best neighbourhoods in Caledon and update it to your liking. Offered for sale for the first time, this two-storey home sits on a quiet street in prestigious Valleywood with a large soccer park and playground at the end of the street. Private double driveway with room for four cars, double car garage, and no sidewalk to maintain, all add to the charming curb appeal along with beautiful perennial landscaping. The traditional centre-hall main floor layout features separate living, dining and family rooms. The kitchen has a large breakfast area with walk-out to the expansive deck which offers two built-in sheds/storage. Garage can be accessed through the laundry room which also has a side entrance. Upper level has three bedrooms and two four-piece bathrooms. The spacious primary bedroom offers a walk-in closet and ensuite bathroom. There's even more space to entertain and play in the finished basement with a large rec room which features a wet bar, a three-piece bathroom and tons of storage throughout.Walking distance to library and walking trails. Just off Highway 410 for easy commuting. Mayfield Secondary School district. (id:55499)
RE/MAX Realty Services Inc.
24 Menoke Court
Brampton (Heart Lake West), Ontario
Looking for something beyond the typical suburban home? Welcome to 24 Menoke Court, nestled on a quiet, low-traffic cul-de-sac in the highly sought-after Heart Lake West community, surrounded by parks and nature.This beautifully maintained 3-bedroom, 2-bathroom back-split offers 1,811 sq. ft of thoughtfully designed living space. Enjoy a renovated kitchen featuring stunning quartz countertops, under-mount sink, modern backsplash, new appliances, updated flooring, and a large window that fills the space with natural light. A walkout from the kitchen to the upper patio makes BBQing and herb gardening easily accessable. The home includes a second entrance through the garage leading to the lower level, ideal for future development or the creation of a secondary unit. Freshly painted with new flooring throughout, this move-in ready home is bathed in sunlight thanks to its abundance of large windows.The functional four-level back-split layout creates distinct yet connected living spaces, combining the feel of open-concept living with the privacy of separate areas. The lower-level family room is a cozy retreat with a walkout to the backyard, a 4-piece bathroom, and an additional bedroom perfect for guests or extended family. All three spacious bedrooms feature large closets, hardwood floors, and expansive windows. The primary bedroom offers extra storage and a private entrance to the second-floor bathroom. A large crawl space on the lower level gives the home owner an abundance of storage space. The fully fenced backyard is a true delight, perfect for entertaining, gardening, or relaxing summer evenings. A large cedar wood planter is ready for your vegetable garden.This home is ideal for families seeking space, comfort, and convenience, in a vibrant neighbourhood close to conservation areas, sports centres, schools, shopping, and community. amenities. (id:55499)
Royal LePage Realty Plus Oakville
62 Quillberry Close
Brampton (Northwest Brampton), Ontario
This meticulously maintained End-unit Freehold Townhouse presents a compelling opportunity for buyers seeking both a comfortable family home and a source of immediate rental income. Being attached-by-garage only lends a sense of privacy often associated with detached homes, a notable upgrade from typical semi-detached or townhouse living. Recently finished Legal Basement Apartment with a separate entrance offers the potential to offset mortgage costs or generate additional financial income right away.*******End-unit location provides a significant advantage in terms of natural light and ventilation with extra windows on the side, creating a brighter and more airy living environment. The property also boasts of being maintenance free landscaped front (stone) and backyard (concrete), updated recently last year, offering appealing outdoor spaces for relaxation and entertaining.*******House offers multiple upgrades like Crown Moulding, Potlights (main floor), California shutters (main floor), Indoor access to Car garage with automatic door opener, Premium Appliances (2022). Inside, the open-concept layout and four generously sized bedrooms ensure ample living space for families or those who frequently host guests or offer enough space for your growing family.*******Furthermore, the townhouse offers impressive square footage (2641Sqft of total living space), potentially rivaling or even exceeding that of some detached houses in the neighbourhood, making it an exceptional value proposition in the market. This combination of income potential, enhanced living quality, and spaciousness makes this end-unit townhouse a rare find in Brampton.******* (id:55499)
Ipro Realty Ltd.
94 Stavely Crescent
Toronto (Rexdale-Kipling), Ontario
Charming 3 + 4 Bedroom Bungalow in Prime Location! Welcome to this well-maintained and spacious bungalow offering 3 bedrooms on the main floor plus a fully finished in-law suite with 4 additional bedrooms and a separate entrance ideal for multi-generational living or extra income potential. Located close to all amenities, you'll enjoy easy access to the 401, 427, TTC, schools, shopping, airport, and Costco everything you need is just minutes away. The main level features bright and airy living spaces, a functional kitchen, and generous-sized bedrooms. The in-law suite includes its own kitchen, bathroom, laundry, and 4 bedrooms, providing privacy and flexibility for extended family or tenants. Step outside to a huge backyard that's mostly paved, offering low maintenance outdoor living and plenty of space for entertaining, kids to play, or future customization. Don't miss this fantastic opportunity in a high-demand neighborhood! (id:55499)
Right At Home Realty
112 Connolly Crescent
Brampton (Sandringham-Wellington), Ontario
Stunning Totally Renovated Home in Prime Location! This beautifully renovated, spacious semi-detached home offers comfort, style, and modern living at its finest. Featuring 3 generous bedrooms, 4 washrooms, and a completely finished 3-bedroom basement with a separate entrance, this property provides incredible versatility and income potential. Step into a thoughtfully designed main floor with a combined living and dining area, and a bright, spacious family room centered around a cozy fireplace perfect for relaxing or entertaining. The upgraded kitchen is a chefs dream, show casing top-of-the-line appliances, extended cabinetry, quartz countertops and backsplash, and elegant porcelain flooring, all opening seamlessly into the family room. Pot lights illuminate the home throughout, adding a modern touch. Upstairs, the primary bedroom retreat boasts a luxurious 5-piece ensuite with a Juliet tub and his-and-hers closets. The additional two bedrooms are well-sized, featuring vinyl flooring and abundant natural light.The new basement, finished with care and quality, includes 3 bedrooms, a full kitchen with new appliances, a 4-piece bath, a large living area, and its own laundry with a new washer and dryerideal for extended family or rental income.Enjoy the fully concreted backyard, perfect for summer BBQs and family gatherings. Additional features include an entrance from the garage, an extended concrete driveway with ample parking, and a new backyard shed. Upgrades & Renovations 2023: All flooring, kitchen (cabinets, quartz counters, backsplash), all appliances, pot lights, staircase with iron spindles, zebra blinds, all washrooms, full basement, roof, furnace, washer & dryer, front door; In 2024: Air conditioning unit, backyard shed...and much more! Ideally near schools, libraries, bus stops, places of worship, sports facilities, grocery stores, and with easy access to Highway 410. This property isn't just a homeit's a lifestyle. Don't miss this rare opportunity! (id:55499)
RE/MAX Real Estate Centre Inc.
13 Belleville Drive
Brampton (Vales Of Castlemore North), Ontario
Move-in ready and nestled on a private ravine lot in one of the most sought-after neighbourhoods, this exceptional home offers the perfect blend of luxury, space, and functionality. Featuring a chef-designed kitchen with premium finishes, this property is ideal for family living and entertaining alike. With 5 generously sized bedrooms and the option to add a 6th on the main floor theres room to grow, host guests, or accommodate multi-generational needs. The smart, family-friendly layout offers both open-concept living and private retreats, all maintained with true pride of ownership. Surrounded by nature yet minutes to top-rated schools, parks, and amenities, this is a rare opportunity to own a high-end home in a prestigious, family-oriented community. Just move in and enjoy! (id:55499)
RE/MAX Millennium Real Estate
5180 Tamarac Drive
Burlington (Appleby), Ontario
South Burlington is calling! This lovingly maintained and continuously updated home features 3+2 bedrooms and 3 bathrooms in the family friendly Elizabeth Gardens Neighbourhood. With over 2600ft of finished space, you can enjoy the carpet free main level, featuring 3 bedrooms, a recently renovated 4pce bath with ensuite privileges and features an accessible shower. Also on the mail level, you will find a WETT Certified wood burning fireplace in the bright living room, an updated kitchen with stainless steel appliances and quartz countertops. Enjoy your morning coffee in the gorgeous light filled addition off the kitchen, looking out to the landscaped yard with a newer deck, gazebo and gas bbq--the perfect family space. A side entrance is ideal for access to the yard or could make for a separate entry for an in law suite in the large, carpet free fully finished basement. From this level you will find a powder room and laundry room. The lower level features 2 more bedrooms, a full bath, a huge family room with gas fireplace, a cold cellar, utility room and another large area that would make for a perfect gym, playroom, or another media room, plus lots of storage. Finishing off this ready to move in home is the detached double car garage and extra long driveway. Enjoy South Burlington with mature trees, large lots, a short walk to the lake, parks, schools, shops and restaurants. (id:55499)
RE/MAX Escarpment Realty Inc.
2481 Cobbinshaw Circle
Mississauga (Meadowvale), Ontario
Make this dream home yours! Gorgeous semi-detached with Island in kitchen containing storage drawers and pantry drawers. This 3 bedroom home features access to bathroom from master bedroom. Huge Family Room. Granite Countertops in kitchen with all cabinetry in Maple wood. Walkout to your beautiful backyard with concrete patio and a garden shed with outlets. Garage contains workbench and shelving. Access to home from door near garage. Balcony covered with ceramic tiles, LED Potlights throughout home except in bedrooms. Great Location at walking distance from Lake Wabukayne Park, Schools and Public Transit nearby. Don't miss this opportunity to make this house your home! (id:55499)
Royal LePage Your Community Realty
1104 - 2269 Lake Shore Blvd W Boulevard
Toronto (Mimico), Ontario
LOCATION! A GATED 10 ACRES, WATERFRONT COMMUNITY IN MIMICO, MARINA DEL REY CONDOS. COMPLEX HAS DIRECT ACCESS TO THE BOARD WALK THAT JOINS HUMBER BAY SHORES PARK AND BIKE/WALKING TRAILS. AMENITIES ARE IN A SEPARATE BUILDING, THE MALIBU CLUB WHICH INCLUDES INDOOR POOL, SQUASH COURTS, PARTY RM WITH KITCHEN, BILLIARD RM, LIBRARY, LOUNGE AREA, LAKEFRONT PATIO, 2ND FLOOR DECK, COMPLIMENTARY WIFI, SOCIAL COMMITTEE, FITNESS CENTRE. AMENITIES ARE 10+. THIS CONDO BUILDING HAS AN EXCLUSIVE LOUNGE ON THE 34TH FLOOR OVERLOOKING LAKE ONTARIO. BALCONIES ARE AVAILABLE ON THE 34TH FLOOR FOR YOU TO ENJOY AS WELL AS DIFFERENT LOUNGE AREAS. A SUPER IDEAL LIVING CONCEPT FOR THOSE RETIRING, A YOUNG PROFESSIONAL OR A FAMILY. LARGE LIVING RM COMBINED WITH DINING RM. SEPARATE RENOVATED KITCHEN. THE DEN/SOLARIUM IS PRESENTLY BEING USED AS A BEDROOM. UNIT INCLUDES UNDERGROUND PARKING. LARGE CEILING TO FLOOR WINDOWS FOR GREAT VIEW AND NATURAL LIGHT. A MUST-SEE UNIT! (id:55499)
Royal LePage Premium One Realty
2569 Stillmeadow Road
Mississauga (Cooksville), Ontario
Step into a harmonious blend of style, comfort, and convenience in this updated 4-level sidesplit, perfectly located in the highly desirable Cooksville neighborhood of Mississauga. Set on a spacious 84 x 90 ft lot, this home offers the ideal mix of vibrant city living and the peaceful charm of a suburban oasis. Surrounded by lush, mature trees, it provides a tranquil escape right in the heart of the city. Every aspect of this home has been carefully crafted, from the bright, open-concept kitchen with a breakfast bar to the airy living spaces that are bathed in natural light. With three generously sized bedrooms, theres plenty of space for family life or moments of solitude. The private backyard, featuring a concrete pad and firepit area, is perfect for outdoor entertaining or simply enjoying peaceful time in nature. A separate entrance to the basement offers the potential for an in-law suite or rental apartment, adding even more flexibility. With parking for up to five cars, this home offers exceptional practicality and is ready to become your dream retreat. Move-in ready and waiting for you to make it your own don't miss out on this opportunity! Close to all amenities and highways, furnace and A/C '22, garage door with automatic opener '24, kitchen remodeling '23, basement bathroom '23, outdoor water irrigation '18 (id:55499)
Forest Hill Real Estate Inc.

