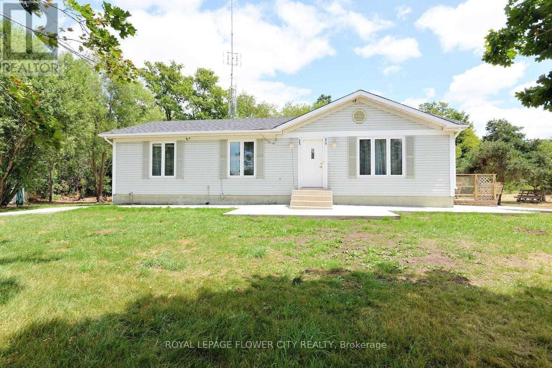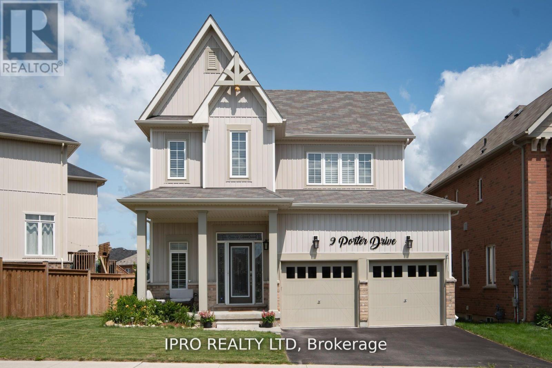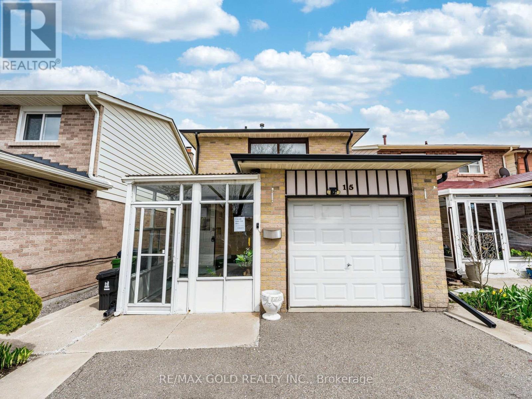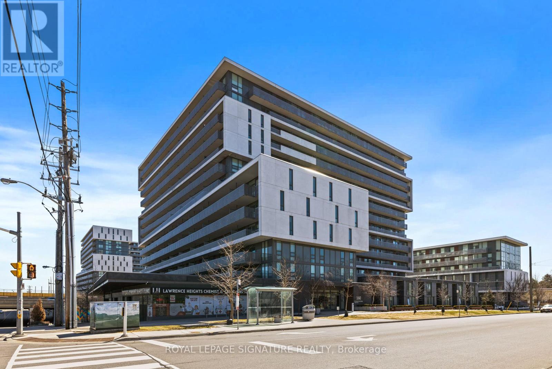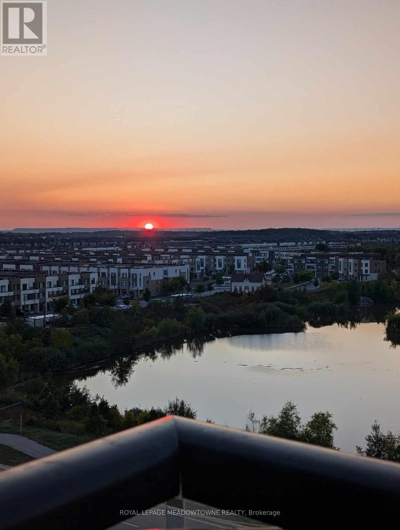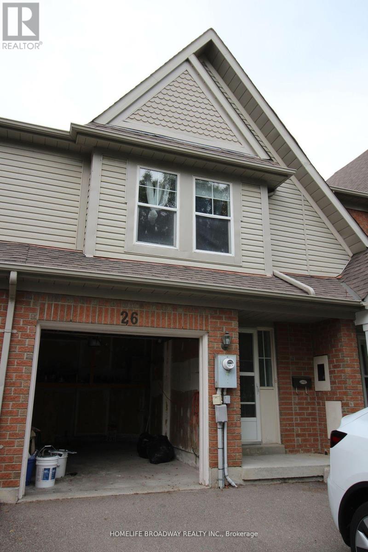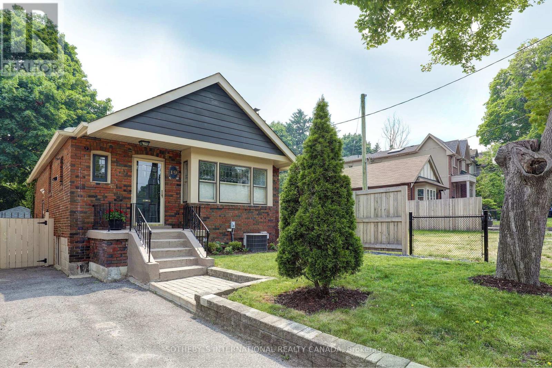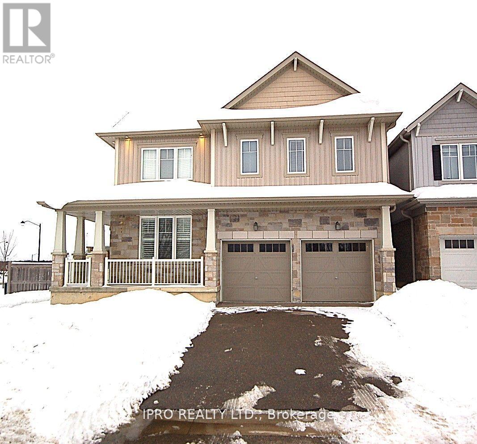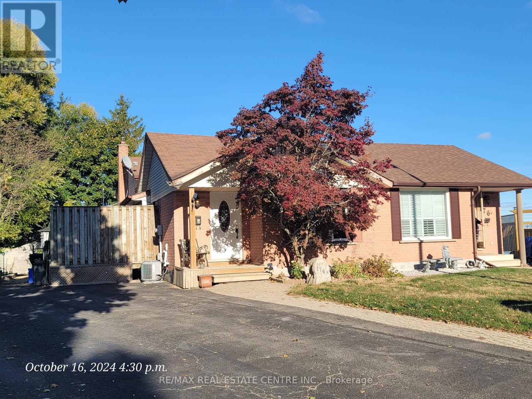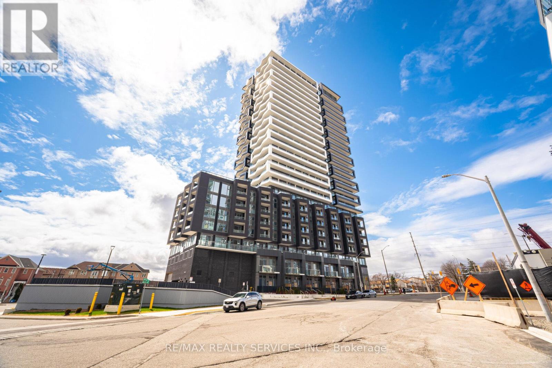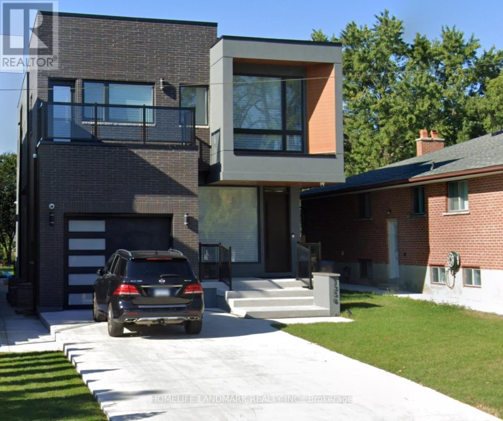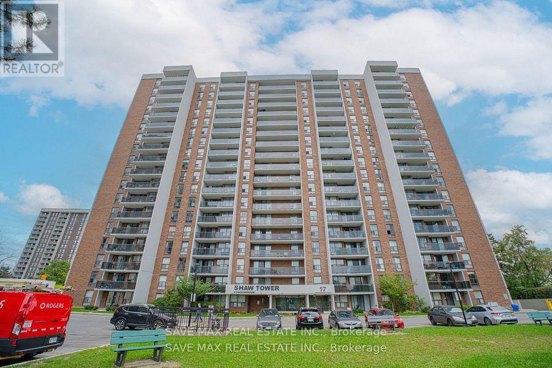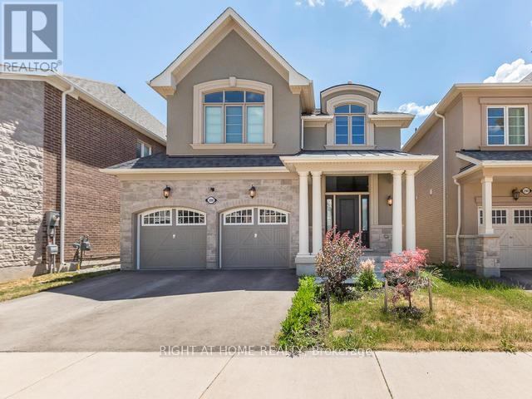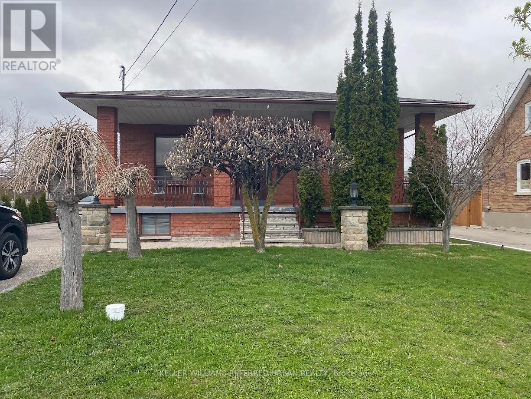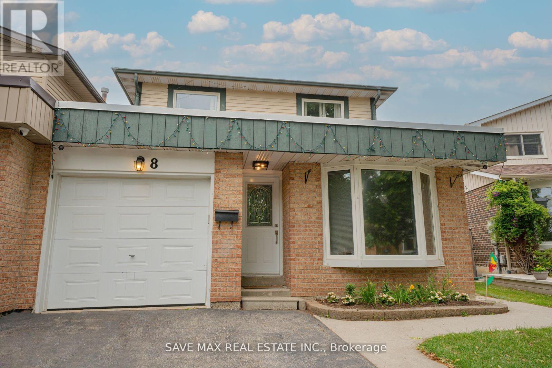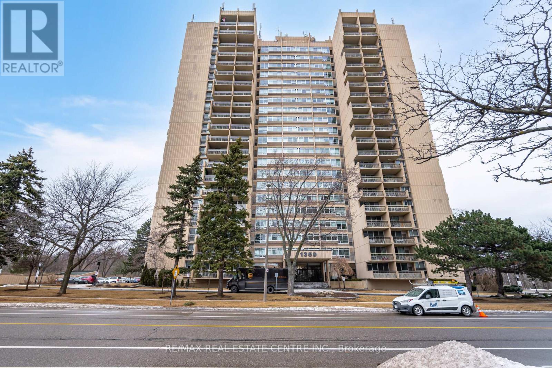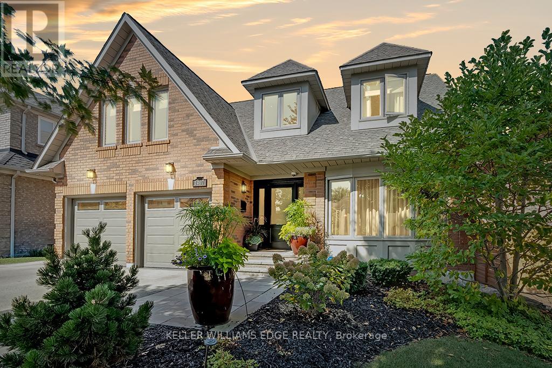29 Neuchatel Avenue
Vaughan (Vellore Village), Ontario
Gorgeous Semi-Detached Home in Sought-After Vellore Village Loaded with Upgrades!Welcome to your dream home in the heart of the vibrant and highly desirable Vellore Village! This impeccably maintained semi-detached beauty features 3 spacious bedrooms, 4 modern bathrooms, and finished basement, offering exceptional space, style, and comfort for the entire family.Step inside and fall in love with the elegant upgrades throughoutwire-brushed hardwood floors, sleek ceramic tile, and a grand oak staircase with wrought iron pickets set the tone for luxury living. Renovated in 2022 & 2023, the home boasts designer bathrooms, upgraded lighting, and high-end finishes that exude sophistication at every turn.At the heart of the home is a professionally designed gourmet eat-in kitchen, complete with stainless steel appliances, gleaming quartz countertops, and a walkout to a stunning stone patioperfect for summer entertaining or family dinners.The primary bedroom retreat is a true sanctuary, offering a spa-like ensuite with a modern soaker tub, glass-enclosed shower, chic glass vanity, and a custom walk-in closet with built-in organizers.The finished basement is your ultimate bonus spacefeaturing a cozy gas fireplace, wet bar, built-in entertainment unit, 2-piece washroom, cold room, and plenty of storage.Enjoy the outdoors in your professionally landscaped yard, equipped with a gas BBQ line, storage shed, and stone patio. The extended driveway fits 3 cars, and the no sidewalk frontage adds to the convenience and curb appeal. All this in a prime locationjust steps from Vellore Village Community Centre, parks, top- tier schools, Vaughan Mills, Canada Wonderland, public transit, hospitals, major highways, restaurants, and more! (id:55499)
Right At Home Realty
Blenheim - 9194 Talbot Trail
Chatham-Kent (Blenheim), Ontario
Beautifully Renovated 17 Room Motel with Specious and Renovated Owner's Residence (2 bedrooms, large living Room, kitchen with dining area and partially finished Basement with lots of storage) Motel is located in a peaceful town of Blenheim, just 10 min from Highway 401, 15 min to Chatham downtown, 1 hour to London and Windsor/US border and 3 hours to Toronto. Schools, Grocery Shopping and all other amenities are minutes away. Over $200,000 invested in renovations and upgrades over the past 2 years, including motel rooms and residence, parking lot, new CCTV security system, internet and wi-fi system etc. This is an excellent opportunity to invest in a profitable, year round business with very low operating costs. Ideal for the owner-operator to live on-site and work for yourself, it's an easy one man operation. Turnkey investment, start making money from day one. Strong reputation with high rate of repeat customers. Seller's instruction: Strictly Do Not go direct to view the property without a confirmation of showing appointment. (id:55499)
Century 21 People's Choice Realty Inc.
795 Stone Road
Guelph (York/watson Industrial Park), Ontario
This Exceptional 2.30-acre Commercial Property, Zoned EMU-2, offers 337X 290 feet of prime frontage along Stone Road in one of Guelphs busiest Commercial Corridors. Currently featuring a charming 3+1 bedroom bungalow with ample parking and substantial Airbnb income, it provides flexible use as a private residence, office, or rental property. Within five years, the site is primed for future growth with Municipal Water, Hydro, and Planned City Sewer Expansion. Zoned EMU-2, it allows for a wide variety of developments including Tech Hubs, Research Labs, Financial Institutions, Fitness Centres, Recreational Facilities, Offices, Print Shops, Restaurants, Food Trucks, Medical Clinics, Day care Centres, Educational Institutions (close to the University of Guelph), Convenience Stores, Community Centres, and more. This is a rare opportunity to invest or build in a high-exposure, high-potential location refer to the attachment for complete details. (id:55499)
Royal LePage Flower City Realty
101 Bonnieglen Farm Boulevard
Caledon, Ontario
Luxurious Premium Lot Backing onto Pond and Green Space. Over 3300 Sq. Ft. of Refined Living space. Welcome to 101 Bonnieglen Farm Blvd. Situated on a premium lot in a family oriented neighbourhood, this gorgeous 4-bedroom home backs onto lush green space and a tranquil pond, offering unparalleled privacy and amazing views. With over 3300 sq. ft. of exquisitely finished living space including a finished attic with a full bathroom. In addition a fully finished legal basement. This residence delivers the ultimate in luxurious multi-generational family living and entertaining.Many upgrades such as pot lights, stainless steel appliances, stone countertop hardwood flooring & 9ft ceilings. Unwind in the spacious primary suite, complete with an ensuite washroom and large walk-in closets. Every additional bedroom offers its own ensuite or semi-ensuite access, ensuring comfort and privacy for family or guests. The professionally finished basement offers exceptional living space and potential rental income. Step outside to your own private backyard , fully fenced and serene pond and green space views. Conveniently located near the Southfields Community Centre, top rated schools, multiple parks, and essential amenities, this really is a one-of-a-kind opportunity to own a luxurious home in an unbeatable setting. A must see to truly appreciate! (id:55499)
Century 21 Atria Realty Inc.
323 Bristol Road E
Mississauga (Hurontario), Ontario
Exceptional Opportunity! Beautiful detached 4+1 bedroom home backing onto the Golf Course and facing Frank McKechnie Park with direct access to scenic walking trails. Ideally located within walking distance to the community centre, top-rated schools, and shopping, and just minutes to Hwy 403, 401, Square One, and Heartland Town Centre. This impressive stone and brick home features a spacious open-concept layout with 4 generously sized bedrooms, a main floor office and laundry room. Spacious and bright kitchen. Fully fenced and private backyard. A must see! (id:55499)
Century 21 Atria Realty Inc.
67 Cornwall Road
Brampton (Brampton East), Ontario
Spacious 3-Bedroom Main Floor Available For Lease, This Charming 3-Bedroom Bungalow Offers A Bright And Airy Main Floor. The Home Features A Double-Wide Driveway With 1 Car oversized Attached Garage. Inside, You'll Find A Generous Living And Dining Area With Hardwood Floors Throughout & Open Concept Modern Layout comes with Brand New Highly upgraded Kitchen With Quartz Counter tops & Backsplash With Center Island & Porcelain Tiles. Large Windows Offering Views Of A Peaceful Living Environment. Plenty Of Counter Space. 3 Spacious Bedrooms Are Filled With Natural Light, Full Bathroom & A Powder Room Is Conveniently Located On The Main Floor. Step Outside To A Fully Fenced Backyard With A Huge Wooden Deck Providing A Great Space For Relaxation And Outdoor Summer Fun Enjoyment. This Property Offers a comfort of Modern Updated Trend & Very Well-Maintained Loaded With Lots of Pot Lights. Newly Painted in Neutral Colors Located In A Quiet Neighborhood With Main Floor Private Laundry. Easy Access To Sheridan College By Transit & Other Local Amenities. Tenants to pay 60% of all utilities. (id:55499)
Century 21 People's Choice Realty Inc.
9 Porter Drive
Orangeville, Ontario
2017 built detached double car garage home on Premium lot over 56 Feet front Wide reverse pie shape featuring in an upscale west Orangeville location. Bright open concept 9 foot ceiling on main level with many upgrades including hardwood floors, custom staircase, garage and laundry access on main. Upgraded white kitchen with stainless steel appliances, premium backsplash & granite countertop & custom island, w/o to deck, California shutters, upgraded gas fireplace, spa like master suite, Ensuite with custom glass shower& soaker tub, double vanity in main bath, pot lights on Main & second floor, central AC, water softener & water filtration system premium light fixtures and a lot more. **EXTRAS** Hardwood floors, California Shutters, Premium countertop in kitchen, Rough in for bath in basement Stainless steel Appliances, Upgraded front door, Custom address lettering, garage door opener, Potential for Separate side entrance. (id:55499)
Ipro Realty Ltd
15 Beulah Street
Toronto (Mount Olive-Silverstone-Jamestown), Ontario
This beautifully maintained 3-bedroom detached home offers the perfect blend of space, style, and functionality. Thoughtfully updated, it features a fully finished basement complete with an additional full washroom ideal for guests, extended family, or a home office setup. Located in a sought-after Etobicoke neighbourhood, this home offers quick access to top-rated schools, parks, shopping, transit, and major highways everything your family needs is just minutes away. A perfect choice for first-time buyers, families, or savvy investors. Don't miss your chance to own a home that truly has it all! (id:55499)
RE/MAX Gold Realty Inc.
155 - 1480 Britannia Road W
Mississauga (East Credit), Ontario
Excellent value for a good size semi-detached condominium in Mississauga in a very desirable location and low maintenance fees. 3 spacious bedrooms including primary 4pc in suite, walk in closet large kitchen with an island, breakfast area. Finished walkout basement with fireplace, garage accesses directly to the house. Open concept living space, grocery stores and public transit access the street. Family quite neighborhood. (id:55499)
Royal LePage Signature Realty
151 Herdwick Street
Brampton (Gore Industrial North), Ontario
Spacious 4-Bedroom Two-Storey Home on a Pool-Sized Premium Ravine Lot in the heart of Brampton !Enjoy luxury living with a large eat-in kitchen featuring a center island, den located on the main floor, walkout to a 2 storey deck, window seat, and finished basement with separate entrance. Relax in the master suite with ensuite and two walk-in closets. Entertain on the two-level deck overlooking a serene ravine, or admire the grand oak staircase, inside this home is filled with natural lighting. Additional highlights include a gas fireplace, Built in Central vacuum Brazilian cherry hardwood floors, concrete patio(2023) and a lawn sprinkler system for the this beautifully landscaped property. Located walking distance from an abundance of amenities, this home offers the perfect blend of comfort, style, and nature. (id:55499)
RE/MAX President Realty
Bsmt - 2354 Old Pheasant Road
Mississauga (Cooksville), Ontario
A beautifully renovated legal walk-out basement 2 level with 3 spacious bedrooms and 2 full bathrooms, separate entrance, en-suite laundry. This modern unit feel like main floor offers comfort and privacy with a separate entrance and direct access to backyard. The layout includes a master bedroom with its own 3-piece en-suite, perfect for added convenience. Brand-new kitchen equipped with all-new stainless steel appliances: refrigerator, stove, microwave, dishwasher, washer, and dryer everything you need for a comfortable lifestyle. Minutes from Square One Shopping Centre, public transit, parks, high-ranking schools, and easy access to Highway 403,401, and QEW. Bsmt pays 50% utilities. A perfect blend of style, comfort, and convenience this lease won't last long! (id:55499)
Royal LePage Signature Realty
06 Primo Road
Brampton (Northwest Brampton), Ontario
Paradise build very unique design, Open concept, 03 bedrooms, 3 bath rooms home on 24+ wide lot with 1560 Sqft, 9 Feets Ground And Upper level, Main floor laundry area. Double door entrance, Also access home from double car garage, Nice court yard. Tastefully updated home. Freshly professionally painted, windows covering with Zebra blinds, Quartz countertop in kitchen, 3/4 inch Eng. hardwood floor, Oak stair, Pot lights, upgraded light fixtures, updated all smoke and carbon mono-oxide sensors, Huge unspoiled basement with 03 pieces rough in. Huge cold room. Master Bedroom with Coffered 10ft Ceiling, other two good size Bedrooms with Large windows. 2 Full washrooms on 2nd floor. Very Functional layout. Move in Ready Home, Don't miss this opportunity. (id:55499)
Right At Home Realty
312 - 160 Flemington Road
Toronto (Yorkdale-Glen Park), Ontario
Discover the epitome of urban living in this exceptional 2-bedroom, 2-bathroom condominium.Boasting approximately 635 square feet of thoughtfully designed interior space, this residence is complemented by an expansive 210-square-foot terrace that offers serene views of the lush green roof and adjacent park.Situated mere steps from the Yorkdale Subway Station, your daily commute becomes effortless, connecting you seamlessly to downtown Toronto and beyond. Proximity to Highway 401 ensures easy access for drivers, while the renowned Yorkdale Shopping Centre, with its array of high-end retailers, diverse dining options, and cozy cafes, is just minutes away.Inside, the modern kitchen and bathrooms feature elegant granite countertops and stainless steel appliances, reflecting a commitment to quality and style. Ample closet space addresses all your storage needs. This unit also includes a dedicated parking spot and a secure locker for added convenience.Residents enjoy access to premium amenities, including a spacious courtyard, inviting patio, well-equipped gym, 24-hour concierge service, versatile party/meeting room, and comfortable guest suites.Embrace a lifestyle of convenience and sophistication in this remarkable condo that perfectly balances urban accessibility with tranquil park-side living! (id:55499)
Royal LePage Signature Realty
714 - 2489 Taunton Road
Oakville (Ro River Oaks), Ontario
Exceptional Condo with Unobstructed Views in Uptown Oakville! This stunning northwest-facing corner unit is a rare opportunity as it is one of approx. only 7-8 units in the entire development offering forever-unobstructed views of a tranquil pond. Enjoy breathtaking sunsets from the comfort of your home every. single. day. Located in the heart of Oakville's Uptown Core, this condo places you mere steps from restaurants, grocery stores, gyms, nature trails, schools, transit hubs, and everything else you need for a vibrant lifestyle. Inside, you'll find over $10,000 in upgrades that elevate this residence. Highlights include waterfall countertops, hexagon tile backsplash in the kitchen & washroom, under cabinet lighting, walk-in shower, premium engineered hardwood flooring, and upgraded cabinets, appliances, and fixtures throughout. This is a one-of-a-kind home combining luxury, convenience, and an unmatched location. Don't miss your chance to make it yours. (id:55499)
Royal LePage Meadowtowne Realty
20 Mayall Avenue
Toronto (Downsview-Roding-Cfb), Ontario
Welcome to 20 Mayall Avenue, a charming two-story house located in the heart of the sought-after Downsview Neighborhood of North York. This home is perfectly positioned to offer a blend of quiet residential living with urban convenience. This house features Four generously sized bedrooms, ideal for family living. Fully finished basement, offering versatile space for recreation, a home office, or a rental opportunity. A large backyard, ideal for entertaining, gardening, or creating your personal oasis. Detached garage and private driveway, ensuring ample parking and storage options. Close to Roding Park, Chalk farm Park, and the Oakdale Golf & Country Club, offering plenty of green space and recreational activities. Well-connected with TTC bus stops nearby and a short drive to Downsview Park subway station for easy commuting. This home is a perfect blend of potential and location, ready for its next chapter. Whether you're a growing family, an investor, or a professional seeking a prime location, this property has something to offer. (id:55499)
Homelife Frontier Realty Inc.
13 Ford Street
Barrie (West Bayfield), Ontario
Well-maintained 3+1 bedroom, 2 bath detached home in an established and welcoming family friendly neighbourhood. Extremely versatile layout with an inlaw suite, including kitchen, bath and large living/dining room and single bedroom. This home has been nicely upgraded and includes hardwood flooring and ceramics throughout the main floor. Convenient main floor living with a large primary bedroom that includes semi-ensuite privileges. Beautiful oak cabinets in the kitchen, extended storage and counters in the eat-in breakfast nook, walk-out to the large patio and expansive yard. Main bathroom has beautiful vanity with stone top, double sinks, double mirrors, tile tub surround and matching medicine cabinet and upgraded lighting. Large living room combined with dining room. Ample room for family and friends. Fantastic layout for entertaining. Expansive lower-level family/rec room providing for a cozy gas fireplace, an inviting spot to curl up for a movie or host friends for a fun night in. Lower level has newer luxury vinyl flooring. Fourth bedroom, kitchenette and 3-piece bath make this the perfect space for your extended family or older children to make it their own. Double car garage with two automatic openers, landscaped, fully fenced, large rear deck, enclosed sun porch, unistone and fully paved double wide driveway. Roughed in central vac, custom closets, modern lighting and neutral paint complete this home. Close to schools, parks, shopping, restaurants and great commuter location 5 minutes to Hwy 400. Move in ready. (id:55499)
RE/MAX Hallmark Chay Realty
11 Oakmont Avenue
Oro-Medonte (Horseshoe Valley), Ontario
Stunning home in Horseshoe Valley. Unique features make this one stand out. Lower level has a separate private entrance from garage to a 2 bedroom stunning basement In-Law suite with separate laundry that offers income potential. Garage has been refitted to lounge complete with bar, storage lockers and bug screens on remotes as well as insulated garage doors that make this an amazing 3 season play room. Bar is floating and can be moved for regular car storage use. Back garage door opens up into great outdoor space with trellis patio area with lighting. This two story boasts hardwood flooring on main floor with an open concept kitchen/family room. Gas fireplace with stone surround in family room. Kitchen offers high end stainless steel appliances and a walk-out to upper deck area with storage below. Separate living room that could be easily used as a separate dining room. Primary bedroom with walk-in ensuite. Ensuite offers large walk-in shower and separate soaker tub. Laundry also offered on second floor. Front garden has been landscaped to a low maintenance perennial paradise with walkways. No grass to cut here! This home can easily accommodate a large or blended family with 5 bedrooms on separate floors or work as an in-law or income property as well. **EXTRAS** Great location. Close to ski hills, mountain biking trails, snowmobiling, golf, Horseshoe Resort and Veta Spa. (id:55499)
RE/MAX Hallmark Chay Realty
26 Ochalski Road
Aurora (Bayview Wellington), Ontario
Bright Townhouse in High-Demand Area of AuroraLocated on Wellington between Bayview and Leslie, this newly painted home features an open-conceptliving and dining area. The driveway accommodates two cars. Conveniently situated just steps fromHighway 404, Aurora GO Train Station, schools, shopping, T&T Supermarket, parks, restaurants,fitness clubs, banks, and the recreation center, this is a great opportunity to live in asought-after, upscale neighborhood (id:55499)
Homelife Broadway Realty Inc.
707 - 57 Upper Duke Crescent
Markham (Unionville), Ontario
Location!Location!Location!Cozy Unit In Luxurious Remington Building ** Kitchen W/ Granite Counters & Mirrored Backslash ** S/S Appliances ** Sunny South Exposure W/ Terrace ** 10' Ceilings ** Dark Engineered Hardwood Throughout * Washroom W/ Marble Floor & Counters * 24Hrs Concierge, Security & Cameras, Guest Suite, Media, Exercise Room, Theater Room, Golf Simulator Rooms, Party Rooms. Close To All Amenities, Hwy 404/407, Unionville, Go Train, Viva Blue Just Steps Away. Move in and Enjoy! (id:55499)
Homelife Landmark Realty Inc.
35 Kindy Street
Markham (Wismer), Ontario
Beautiful House In Wismer. 9 Feet Ceiling On Main. Near 2500 SqFt above ground area. Landlord Will Replace Carpet With Brand New Wood Floor For All Bedrooms Before Closing. Stunning Modern Kitchen, Backsplash, S/S Appliances. Top Ranking Schools -Bur Oak Ss(10/676) & Donald Cousins Ps(63/3037). Only 3 Mins Walk to Donald Cousens Public School. Close to Park, Hwy, Go Station, Shoppings, Restaurants. (id:55499)
Homelife Landmark Realty Inc.
38 Scarden Avenue
Toronto (Tam O'shanter-Sullivan), Ontario
They don't build them like this anymore! This exceptionally maintained 3+1 bedroom, 2-bath solid brick bungalow sits on a rare, oversized lot in a highly sought-after, family-friendly neighbourhood. Timeless craftsmanship is on display with original plaster ceilings, strip hardwood floors, and bright, spacious living and dining areas filled with natural light. The main level features three generously sized bedrooms, a roomy 5-piece bath, and a bright, functional kitchen with ceramic tile and a walkout to a raised patio and fully fenced backyard perfect for outdoor entertaining. Downstairs, discover a huge family room complete with a wood-burning fireplace and wet bar, a 4th bedroom, second kitchen, and 3-piece bath - ideal for extended family, in-laws, or potential income with a separate side entrance offering privacy and flexibility. A double car garage with rear man door leads to the expansive yard, featuring fruit-bearing pear trees. Recent updates including furnace and A/C (2023) add peace of mind. Move-in ready, loaded with character, and full of possibilities this is the one you've been waiting for. Don't miss it! (id:55499)
Royal LePage Rcr Realty
109 - 42 Pinery Trail
Toronto (Malvern), Ontario
Look no further- this upgraded 3-bedroom, full 2-bathroom condo-townhome is ready for you! Featuring a bright and spacious open-concept layout with a cozy balcony over looking greenery. This unit is one of the few units that offers both a private garage and driveway parking. Located in a family-friendly neighborhood with a playground, this home is within walking distance to grocery stores, restaurants, and retail shops. Plus, enjoy easy access to three different TTC routes for a stress-free commute. (id:55499)
Century 21 Regal Realty Inc.
2607 - 397 Front Street W
Toronto (Waterfront Communities), Ontario
Welcome to your dream urban oasis Suite 2607, where luxury meets convenience in the heart of Toronto. This exquisite one bedroom + den, one washroom condo apartment redefines sophistication with its breathtaking cityscape views and unparalleled extensive renovations that were completed March 18/25. Every foot has been meticulously upgraded to offer a seamless blend of style and comfort. Expansive windows frame the vibrant city, inviting natural light to dance across the freshly painted walls and gleaming easy care plank luxury vinyl flooring. Chef inspired new kitchen, boasts sleek newbuilt-in stainless steel appliances, quartz countertops + backsplash, soft close drawers and surface mount deep sink. Custom valance lighting casts a warm glow, highlighting modern pot lights and smooth finished ceilings. Witness custom shelves and creative trim designs that add character. The built-in wall niche is perfect for your entertainment needs, ensuring a clutter free and stylish space. Primary Bedroom matching accent wall. New washroom is a sanctuary, featuring modern fixtures and finishes that echo this condo's chic aesthetics. Every detail, from valance lighting on the baseboards to the smooth ceilings above , have been thoughtfully curated to create elegance. This condo is a showpiece. With rare quality finishes + cohesive colour palette, it stands out as a jewel. The added convenience of an owned storage locker, then an optional parking space for only $145/month makes this an opportunity not to be missed. Imagine yourself in a home that is uniquely spectacular, where every day feels like a personal retreat. Hydro, Water, Heat and Cable TV included. Exclusive access to Badminton, Basketball Court, Billiards, Fitness, Ping Pong, Lap Pool, Spa, Sporting Events, Volleyball, Terrace with BBQ's, "Club Vista" Meeting, Theatre and Party Rooms. Guest Suites & Visitor Parking. It's a lifestyle waiting for discerning owners to appreciate its beauty and charm. (id:55499)
Exp Realty
907 - 81 Wellesley Street E
Toronto (Church-Yonge Corridor), Ontario
*Exquisite Contemporary Condo In The Heart Of Downtown *Welcome To "Eighty One Wellesley" *This Open Concept Unit Features 1 Bdrms W556sqft Plus A Full Size Balcony with An Unobstructed City View *9ft Ceilings, Freshly Painted, Potlights, Custom Accent Walls & Laminate FlrsThru-Out *High End Integrated Miele & Gaggenau Appliances, RARE Gas Cooktop, Quartz Counters/Backsplash *Generous Size Bdrm W/MirrorCloset & Tons of Natural Lighting *Convenient Building Amenities Include a 24-Hr Concierge, Gym, Party/Meeting Room, Recreation Room,Rooftop Terrace & Much More! *Walk Score of 98 *Steps to Wellesley Subway Station *Mins to Top Universities, Hospitals, Shopping,Restaurants & Entertainment *Experience the Dynamic Downtown Toronto Lifestyle *Don't Miss This Incredible Opportunity! (id:55499)
RE/MAX Ultimate Realty Inc.
312 - 377 Madison Avenue
Toronto (Casa Loma), Ontario
Welcome to South Hill Condos at Casa Loma. Meticulously maintained and boutique luxury condo with just 7 storeys. Spacious 760 sq. ft 2 bedroom unit with well-proportioned sizeable rooms. 9' smooth ceilings, modern kitchen, integrated appliances & updated bathrooms. Primary bedroom with large closet with organizers, ensuite bathroom and walk-in shower. Terrific closets in both bedrooms and in front foyer. Custom rollerblinds. Fantastic building amenities include: 24/7 concierge, gym (2nd floor), party/meeting room, visitor parking, bike racks. Walk to Dupont TTC, the Kitchen Table, restaurants, George Brown College, University of Toronto, green space. Short distance to Wychwood Farmers Market, the Annex, Rosedale. Water included. Tenant pays for own hydro usage. ***Unit comes with 1 underground parking spot near P2 elevators and a massive storage locker conveniently behind the parking spot.*** (id:55499)
Bosley Real Estate Ltd.
19 Southvale Drive
Toronto (Leaside), Ontario
Assume/Port an existing mortgage at 2.84% for 2 1/2 year for 80% of purchase price. A Rare Opportunity in Prime South Leaside Move-In Ready & Full of Potential! This stunning, turn-key, fully renovated bungalow in the heart of South Leaside perfectly blends charm, modern upgrades, and an unbeatable location. Simply drop your bags and start living! Featuring 2 newly configured main floor bedrooms plus 2 additional lower floor bedrooms, a bright and airy kitchen with a cathedral ceiling and skylight, and a cozy living room with original leaded glass windows and a wood-burning fireplace, this home is designed for both comfort and style. The spacious main washroom is beautifully updated, while the versatile lower level, with above-grade windows, is roughed-in for a nanny suite or rental income, adding incredible flexibility. Step outside to a private, oversized deck and fenced yard, which backs onto a rare and serene green space with trail access- a unique feature offering privacy, tranquility, and a true escape from city life. Ideally located just steps from Leaside Memorial Gardens, with rinks, a pool, and curling, as well as the fantastic shops, cafés, and restaurants along Bayview and Laird, this home offers unmatched convenience. Situated on a premium 31 x 135 lot with a private drive and single-car garage, the property also presents incredible future potential move in and enjoy, expand with a second storey, or build your dream home, as ample precedent exists on the street. With top-rated schools including Rolph Road and St. Anselm, plus access to some of Toronto's best private schools, this is a rare chance to own in one of the citys most sought-after neighborhoods. Homes with direct green space access in South Leaside are rare-don't miss this opportunity! Schedule your private showing today. (id:55499)
Sotheby's International Realty Canada
1907 - 319 Jarvis Street
Toronto (Moss Park), Ontario
Prime Condos, in the Heart of Downtown. 2 Bedroom 2 Bathroom Unit With Large Windows and Unobstructed City View . Versace Furnished Lobby, 6500 sq/ft Fitness Club w/ Yoga &Putting Green, Co-working Space, Rooftop Bbq Area and Sun Lounge. 24Hr Concierge W/ Amenities, StepsTo TMU Campus, Walking Distance To Shops, Restaurants, Banks, Transits, Parks, Easy Access To DVP &Gardiner, Great Location! (id:55499)
RE/MAX Realtron Jim Mo Realty
309 Pelham Road
St. Catharines (Rykert/vansickle), Ontario
Charming Bungalow on Oversized Lot in St. Catharines. Welcome to this delightful bungalow nestled in a quiet and sought-after neighborhood in St. Catharines. Sitting on an impressive 60 x 140 ft lot, this home offers space, comfort, and outdoor features that are perfect for families, entertainers, and hobbyists alike.Inside, you'll find three spacious bedrooms on the main floor and an additional bedroom in the fully finished basement ideal for guests, a home office, or a growing family. The layout is both functional and inviting, offering cozy living spaces filled with natural light. Step outside and enjoy the covered sunroom, perfect for relaxing in any weather, or entertain guests on the deck with the convenience of a natural gas line ready for your BBQ. The fully fenced backyard also features a beautiful mature tree, providing shade and charm, and a handy storage shed for your outdoor tools.For those who love to tinker or need extra power, the home includes an upgraded 200 amp electrical service plus a 15 amp service in the detached garage, making it ideal for a workshop or electric vehicle charging.This property offers a rare combination of indoor comfort and outdoor versatility. Dont miss your chance to own this special home in the heart of St. Catharines! ROOF (2018) FURNACE AND A/C (2010) HOT WATER HEATER IS OWNED.(2010) GAS STOVE. 200 AMP SERVICE. HARDWOOD FLOORING UNDER ALL CARPETS. ELECTRIC FIREPLACE (id:55499)
Boldt Realty Inc.
174 Maclachlan Avenue
Haldimand, Ontario
Welcome Home To This Beautiful Brick 2 Storey Townhome with ***FINISHED BASEMENT*** . Open Concept Main Floor With Tons Of Potlights , Upgraded Backsplash And Top Of The Line Ss Appliances. 3 Good Sized Bedrooms With Large Ensuite In Larger Bedroom. This One Won't Last Long.The fully finished basement is an incredible bonus. With its 8-foot ceilings, this spacious level offers a cozy bedroom, a large recreation room, and a 3-piece washroom. Whether its for a live-in family member, teenagers, or a private getaway, this space truly has it all.The home includes two parking spaces, Whether you're starting out or raising a family, this home is a perfect fit for a comfortable lifestyle. (id:55499)
Ipro Realty Ltd.
22 Fleming Crescent
Haldimand, Ontario
Welcome to the Empire SUNSPEAR model dream home in Avalon! Every detail in this beautifully upgraded residence has been thoughtfully attended to. With nothing left to be done, this home effortlessly combines comfort, style, and functionality. Each bedroom features an attached bathroom, and the kitchen quartz countertops, a gas stove, and a water softener. Additional highlights include 9 feet of ceiling office space, a pantry, a Corner lot, and no sidewalk. (id:55499)
Ipro Realty Ltd.
21 - 397 Garrison Road
Fort Erie (Lakeshore), Ontario
This exquisite 2-story townhouse offers the ideal mix of comfort and practicality. Spanning 1,268 square feet, it features 3 bedrooms, 2.5 bathrooms, and impressive 9-foot ceilings on the main floor, providing generous space for your family's needs. The open-concept design effortlessly connects the spacious kitchen, dining area, and great room, creating a bright and airy environment perfect for both relaxation and entertaining. Upstairs, the luxurious master suite boasts a 3-piece ensuite and a walk-in closet, complemented by two additional bedrooms and a full 3-piece bath. The unfinished basement presents great potential for future living spaces while also housing the laundry area. Situated in Fort Erie, this townhouse is within walking distance to the serene shores of Lake Erie, as well as shopping, dining, and the Peace Bridge. With an attached single garage and a paved driveway (to be completed after closing), convenience is at your fingertips. (id:55499)
Save Max Bulls Realty
176 Coghill Place
Waterloo, Ontario
EVENING OPEN HOUSE, Tuesday evening, May 6th, 6-7:30! Nestled on a quiet crescent in lakeshore is this charming 4-level backsplit semi offers an open-concept main floor featuring a kitchen island with a granite countertop, cooktop, breakfast bar, and a walkout to a deck that overlooks the fenced yard that features a large pie lot with a double garden shed. The home includes 3+ 1(or office) bedrooms, 2 full baths, and a cozy finished family room with a fireplace as well as a spacious games room for entertainment 3 car parking. Ideal for comfortable family living in a peaceful neighborhood! 176 A Coghill Place, Waterloo could be your new address! Close to 2 major universities, Wilfred Laurier and University of Waterloo. (id:55499)
RE/MAX Real Estate Centre Inc.
605 - 251 Masonry Way
Mississauga (Port Credit), Ontario
Welcome to this brand new 2 bedroom + 1 den, 2 bathroom condo (815 sft) at the Mason Brightwater! Luxury living with unobstructed south west lake view! Open concept, 9 foot ceiling, 133 sft private balcony, modern kitchen with build-in stainless steel appliances covered with impressive cabinetry. The primary bedroom offers 3-piece en-suite with a glass walk-in shower and build-in double closet. Den can be used as a office or study area. family sized washer & dryer. Premium amenities include a fitness studio, BBQ areas, a lounge, party room, pet grooming station, and a co-working space all within the building! Steps to the waterfront, main street retail, and lush green trails ,Bright water Shuttle and Public Transit at your doorstep. (id:55499)
Homelife Landmark Realty Inc.
2003 - 260 Malta Avenue
Brampton (Brampton South), Ontario
Brand New End Unit, 2-Bedrooms Available Immediately. This stunning, never-lived-in condo features 2 bedrooms, 2full bathrooms, Wrap Around Balcony , Clear View of the CN Tower an open-concept layout with natural light throughout. Enjoy a modern kitchen with quartz countertops, and laminate floors. The unit also boasts a private terrace, en-suite laundry, one underground parking spot. Located in the heart of Brampton, with easy access to Hwy 410, 401 & 407, and just a Few minutes walk to Sheridan College, Bus Terminal & Shopper's World Shopping Centre. Extras: Non-Obstructed View (id:55499)
RE/MAX Realty Services Inc.
415 - 2300 St Clair Avenue
Toronto (Junction Area), Ontario
North Junction At Its Finest! 1 Bed + Den Available At The Super Trendy Stockyards District Residences ** Parking & Locker Included ** Bright & Spacious Floorplan W/North Exposure Clear View Over-Looking Homes & Green Roof. Modern Finishes, Laminate Floors Throughout, *Big Walk In Closet * 9Ft Ceilings! Great Location Minutes From Ttc/Streetcar, Banks, Coffee Shops, Stock Yards Village, Metro Grocery, Canadian Tire, Shoppers Drug Mart, High Park - The North Junction Has So Much To Offer & Call Home! (id:55499)
Ipro Realty Ltd.
1356 Alexandra Avenue
Mississauga (Lakeview), Ontario
This exquisite custom-built detached home offers over 4,500 sq. ft. of luxurious living space on an impressive 297-ft deep lot in Mississaugas prestigious Lakeview community. Designed with both elegance and function, it features 4+1 bedrooms and 6 bathrooms, including a lower level ideal for a nanny or in-law suite. The home boasts a chef-inspired imported Italian kitchen with Thermador appliances, imported bathroom vanities, custom lighting, ceiling speakers, hardwired internet cables, and security cameras for modern convenience. The main floor showcases floor-to-ceiling windows, hardwood floors, a gas fireplace, and a striking mono-beam staircase with glass railing, while the custom carpentry and trim add refined detail throughout. Upstairs offers second-floor laundry and access to desired English and French schools. The finished basement features a large rec room, wet bar, gas fireplace, and walkout to the expansive backyard. Just steps from schools, and only 1 minute to the QEW and lake, with Port Credit, trails, and shops nearby, this sun-filled home delivers elevated living in a prime location. (id:55499)
Homelife Landmark Realty Inc.
Upper - 11 Garfield Crescent
Brampton (Brampton North), Ontario
Spacious Bungalow For Lease Upper Level Only. 3 Bed, Located In A Desirable Neighbourhood Close To Schools, Public Transit, Grocery's, Hwy 410 And Much More. Perfect Family Home For Every Day Commuter!! Tenants To Pay 60% Of All Utilities. 2 Tandem Parking Spots On Left Side Of The Driveway. (id:55499)
RE/MAX Real Estate Centre Inc.
609 - 17 Knightsbridge Road
Brampton (Queen Street Corridor), Ontario
**Spacious 3-Bedroom, 2-Bath Upgraded Condo All Utilities Included!**This bright and beautifully upgraded 3-bedroom, 2-bath unit is perfect for families or professional couples seeking comfort, convenience, and space.**Unit Features:*** Granite kitchen countertops* En-suite laundry* Huge living room with plenty of natural sunlight* Recently upgraded: new flooring, cabinets, appliances, windows, and balcony* Large private balcony with a beautiful park view**All Utilities Included:*** Heat, hydro, and water no extra bills!**Building Amenities:*** Swimming pool* Party room* Laundry room* Secure, well-maintained building**Prime Location:*** Steps from grocery stores, Bramalea City Centre, Brampton Transit Hub, GO Station* Close to top-rated schools, Chinguacousy Park, doctor and dentist offices, and more* Everything you need is within easy reach!**Ideal For:**Families with children or professional couples looking for a move-in-ready, modern living space in an unbeatable location.---Would you like help turning this into a flyer or online rental ad format? (id:55499)
Save Max Real Estate Inc.
288 Sixteen Mile Drive W
Oakville (Go Glenorchy), Ontario
**Absolutely Amazing Home!!** Mattamy Built, Energy Star Efficient With Thousands Spent On Ugds! 9' Ceilings On The Main With Great Hall, Exquisitely Upgrd Kitchen With Ext Cabs & Gran Cntrs, Bianco Undrmt Sink, Porcelain Tiles, Hand Scrpd Hdwd Flrs. Eligent Wood Stcse W Iron Pickets/ Smooth Ceilings Top And Bottom/R-I Gas Line For Bbq/ Mstr Br Feat. Tray Ceiling, His&Hers W/I Closets, 5Pce Carrera Marble Flrs Master Ens & Counter, Sep Shower & Soaker Tub. Finished Basement/Rec Room and 4pc Washroom (id:55499)
Right At Home Realty
3277 Vernon Powell Drive
Oakville (Go Glenorchy), Ontario
Stunning Executive Furnished Home in The Preserve neighbourhood of Oakville. This spacious 4+1 bedroom, 5-bathroom home sits on a premium deep ravine lot, offering both privacy and luxury living. Thoughtfully designed with high-end finishes throughout, the home features a gourmet kitchen with top-of-the-line Stainless Steel appliances, a spacious pantry and a waterfall quartz island, for hosting the perfect party. The main-floor bright and sizeable office offers comfort and ease to work from home, in addition to the second-floor computer nook. Upstairs, you'll find three full bathrooms and a walk-out balcony from one of the bedrooms. The professionally finished lower level includes a fifth bedroom, full bathroom, recreation area, 2nd kitchen, and ample storage space. Additional highlights include excuisite furnishings, pot lights, coffered ceiling, crown moldings, custom feature walls, and a stylish fireplace accent wall. With a private backyard backing onto a serene ravine, this home offers comfort and sophistication in one of Oakville's most desirable neighborhoods. (Available for short-Term as well) (id:55499)
Akarat Group Inc.
192 Watson Avenue
Oakville (Oo Old Oakville), Ontario
Welcome to 192 Watson Avenue, a distinguished residence nestled on one of the most coveted streets in the heart of Old Oakville. Set amid tree-lined avenues and moments from the lakefront, this elegant home offers an unparalleled lifestyle within walking distance to the charming boutiques, fine dining, and top-tier schools that define this historic neighbourhood. Originally built by Forestwood Homes and designed by architect John Willmott, this recently renovated 3+1-bedroom, 4-bathroom home blends classic architecture with modern sophistication. The exterior showcases Maibec siding, wrought iron window grates, and professional landscaping. Covered front and rear porches and private rear garden with year-round SwimSpa, outdoor fireplace, built-in Weber BBQ, powered shed, and smart irrigation offer a serene outdoor retreat. Inside, 10 coffered ceilings on the main floor, wide plank Rift Sawn hardwood floors, and custom millwork reflect superior craftsmanship. The chefs kitchen is equipped with Sub-Zero, Wolf, Miele, and Fisher Paykel appliances, accented by marble and mother-of-pearl backsplash and Brizzo fixtures. A butlers servery with integrated lighting and storage adds function and flair. The family room centres around a Town & Country fireplace with custom built-ins. A fully integrated Control4 system manages lighting, audio, climate, and security. The primary suite is a true retreat, offering powered blinds, a spa-like ensuite, and walk-in closet. The lower level features a 7.1 surround sound media room, a Town & Country fireplace flanked by custom seating with storage, and radiant in-floor heating. Additional features include an EV-ready garage, tankless combi-boiler, water filtration, sump pumps with backup, and full pest-proofing for added peace of mind. A pre-inspection is available upon request. Elegant, functional, and perfect location - this beautiful home is a rare offering in one of Oakvilles most prestigious neighbourhoods. (id:55499)
Sutton Group Quantum Realty Inc.
64 Glen Long Avenue
Toronto (Yorkdale-Glen Park), Ontario
Traditional 3 bedroom bungalow on a premium corner lot. Sought after Yorkdale - Glen park neighbourhood! spacious 1500 sqft main level features a traditional kitchen, living & dining. Perfect house to update to your personal taste! Walking distance to Dante Alighieri academy, Glen Long Park & hockey rink, shopping & TTC transit. Huge backyard with separate side entrance to basement, which features a full kitchen, living, dining, and bedroom. Area full of custom built homes. (id:55499)
Keller Williams Referred Urban Realty
8 Joanne Court
Brampton (Brampton South), Ontario
Welcome to this stunning 3Bedrooms, 3Bathrooms home, boasting numerous upgrades and a fully equipped legal basement suite ,It includes a separate entrance, its own laundry facilities, a full kitchen with quartz countertops, and a full bathroom. The basement has been thoughtfully designed with waterproof flooring and pot lights, creating a bright and durable living space. On the main level, you'll find a spacious open floor plan with a bright and airy living area. On the second floor, there are three spacious bedrooms. The master suite has its own upgraded 3-piece washroom, and the other two rooms share a common washroom, which is also upgraded. The kitchen features upgraded cabinets and countertops, making it a perfect space for cooking and entertaining. Additionally, there is a convenient powder room on the main floor with upgraded cabinetry. New A/C (2023).Close to Schools, gas station , Public transit and many more Amenities. Potential Rental income from basement. Upgraded 200amp electric panel. ** This is a linked property.** (id:55499)
Save Max Real Estate Inc.
706 - 1359 White Oaks Boulevard
Oakville (Fa Falgarwood), Ontario
Welcome Home! This spacious 3-bedroom, 2-bathroom corner unit is one of the largest in the building, offering breathtaking Niagara Escarpment and lake views. This unit is designed for elegance and comfort and features a modern island kitchen, glass handrails, and 14mm laminate flooring. The gourmet kitchen boasts granite countertops and stainless steel appliances, while the living area is enhanced with pot lights and an electric fireplace. The primary bedroom includes a walk-in closet, and both bathrooms are beautifully updated. Additional features include mirror closet doors, a locker, and parking. Recent building updates include hallways, windows, and balconies. Conveniently located near the GO Station, this home offers unparalleled convenience. (id:55499)
RE/MAX Real Estate Centre Inc.
43 - 43 Ashton Crescent
Brampton (Central Park), Ontario
Stunning end unit condo townhouse, showcasing pride of ownership. Enjoy the tastefully decorated neutral interiors, complemented by hardwood flooring on the main level and stainless steel appliances in the spacious sun drenched kitchen. The versatile office/family room in the basement, offers a walkout to a secluded backyard, backing onto a serene greenbelt and welcoming a delightful variety of birds creating a haven for birdwatching enthusiasts. As part of their amenities, enjoy cooling off in the summer months in the outdoor pool. (id:55499)
Exit Realty Hare (Peel)
1003 - 3 Michael Power Place
Toronto (Islington-City Centre West), Ontario
Corner Condo At Palais Royal Place. Fantastic Lake Views. Dark Hardwood Laminate & Upgraded Porcelain Tiles Throughout. Granite Counter Tops In Kitchen And Washrooms, W/O Balcony. Walking Distance To Parks, Schools, Bloor St. Shops, Restaurants, Islington Subway, Kipling Go Station & Hwys. (id:55499)
RE/MAX Realty One Inc.
RE/MAX Real Estate Centre Inc.
1407 Bayshire Drive
Oakville (Jc Joshua Creek), Ontario
Welcome to your dream home, nestled on a premium 147' deep ravine lot in the desirable Joshua Creek neighbourhood. This stunning residence offers nearly 4,000 square feet of meticulously finished living space, designed with the perfect blend of elegance and modern comfort.This move-in-ready home is a perfect choice for refined living and is located within the highly sought-after Joshua Creek PS/Iroquois Ridge School boundaries. The property boasts a rare, private backyard oasis featuring mature landscaping, a heated saltwater pool, and beautiful views of adjacent greenspace and walking trails.Step into the heart of the homea custom gourmet kitchen outfitted with premium Wolf and Miele built-in appliances, sleek quartz countertops, and a spacious layout ideal for both cooking and entertaining. The main floor exudes warmth, with inviting living and dining spaces and a cozy family room centered around a charming wood-burning fireplace.Upstairs, you'll find four generous bedrooms and two fully renovated bathrooms (2021), each designed with luxury finishes and heated floors for added comfort. The fully finished lower level offers a walkout to the backyard, radiant heated floors, an additional full bathroom, a stylish wet bar with quartz countertops, and versatile spaces perfect for an office or recreation room.The home is fully equipped with smart home automation, in-ceiling speakers, and garage upgrades like epoxy flooring and high ceilings, making it as functional as it is beautiful. The backyard is your private retreatcomplete with a heated saltwater pool, automated irrigation, and landscape lighting, all while backing onto greenspace for total tranquility.With its fantastic Oakville location close to top-rated schools and easy access to nearby amenities, this property is truly a must-see. (id:55499)
Keller Williams Edge Realty
137 Desroches Trail
Tiny, Ontario
Discover your perfect escape in this stunning property surrounded by nature, just a leisurely 15-minute stroll from beautiful Lafontaine Beach. Ideal for those who want to get out of the city and those who cherish a relaxed, outdoor lifestyle, this home offers an open-concept design that invites in abundant natural light and picturesque views. Step into a warm, inviting atmosphere with large bedrooms and exquisite features that create a cozy ambiance. Enjoy seamless indoor-outdoor living with walkouts from the kitchen and dining area to a spacious back deck, perfect for alfresco dining or hosting gatherings under the stars. The lower level is a true bonus, featuring high ceilings and expansive windows that fill the space with light. With a generous rec room and games area, this is the ideal spot for entertaining friends and family or enjoying cozy movie nights. Embrace the outdoors in your stunning backyard, equipped with a large deck, a hot tub, a gas hook-up for barbecue - perfect for unwinding after a day at the beach. The fire pit area is perfect for gathering around on cool evenings and sharing stories under the stars. The attached one-car garage and the detached two-car garage provides you with ample space for vehicles and hobbies. The expansive driveway can accommodate plenty of cars for you and your guests, ensuring your home is always ready for gatherings. Combined square footage of main floor and basement is 2740 sq ft. Dishwasher (July 2024), Hot water tank owned (August 2024), Stove (2021), One set of washer/dryer (2021), lighting fixtures (2021), hot tub (2021), exterior locks (2021), Interior painting (2021), feature walls (2021). (id:55499)
Right At Home Realty



