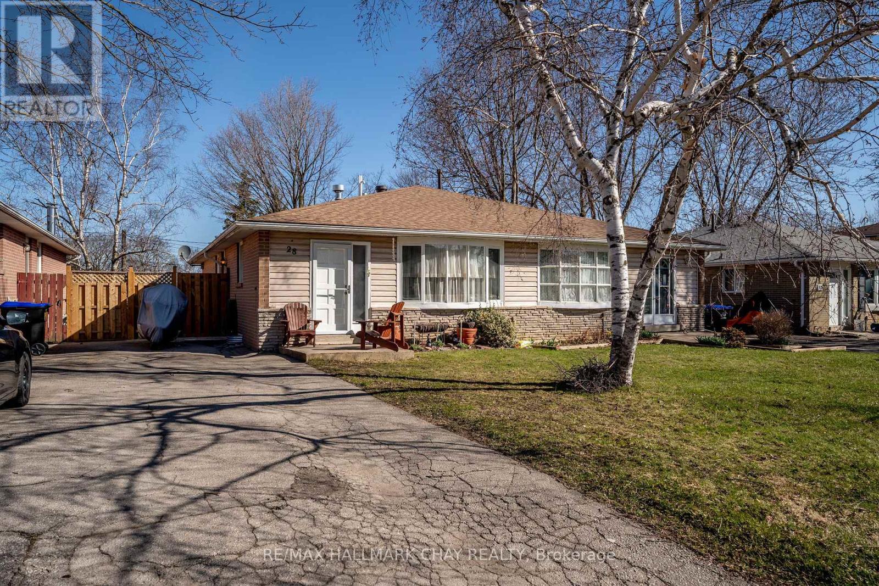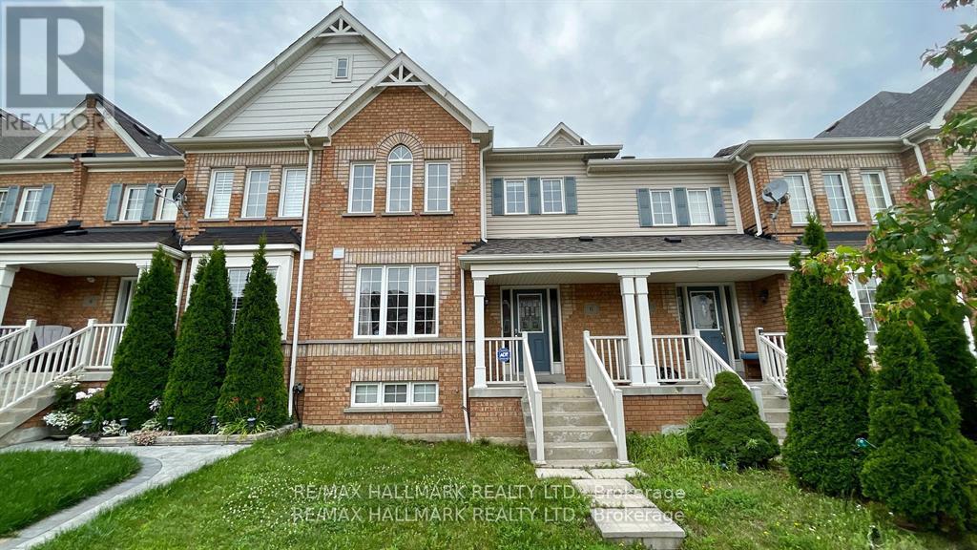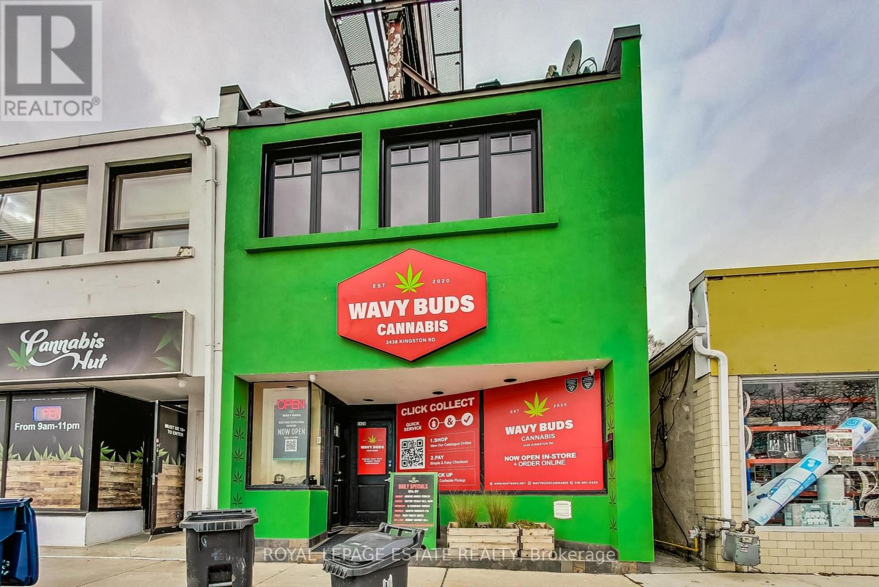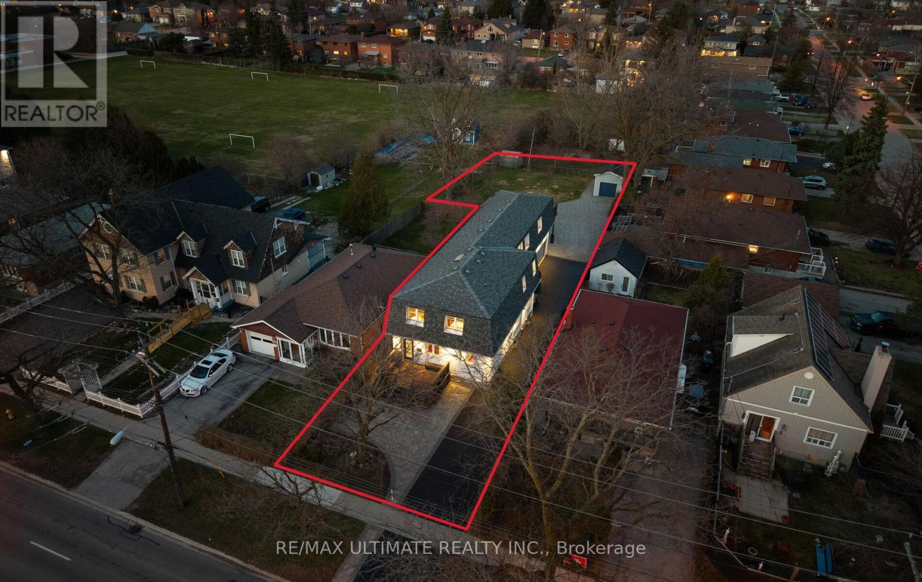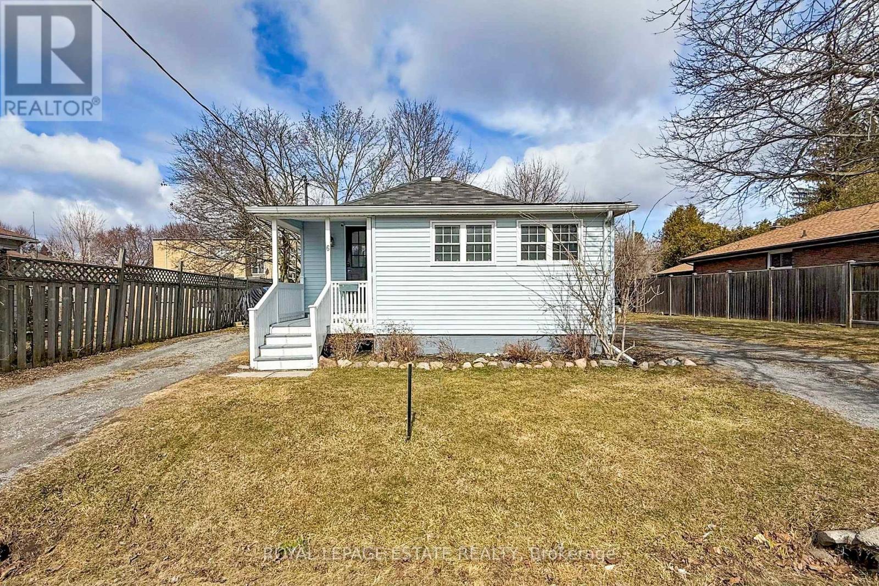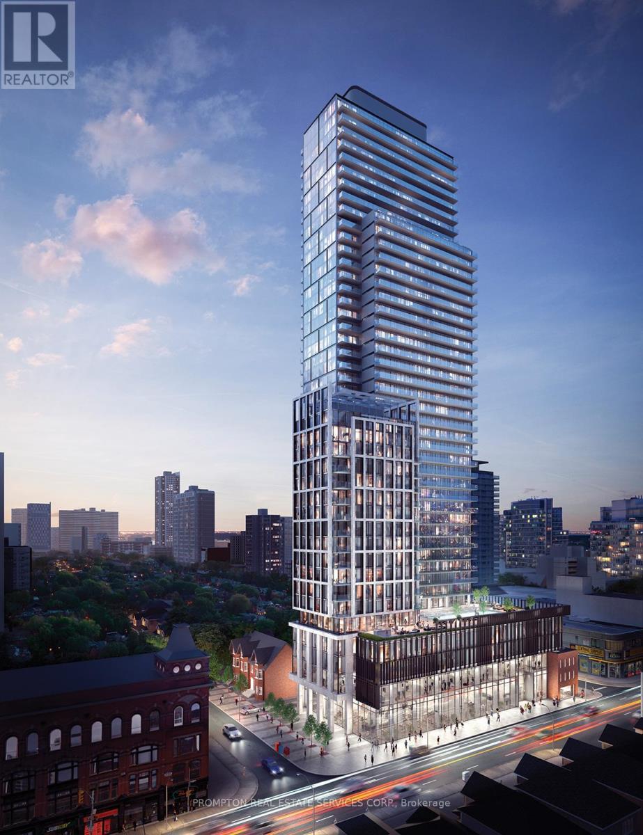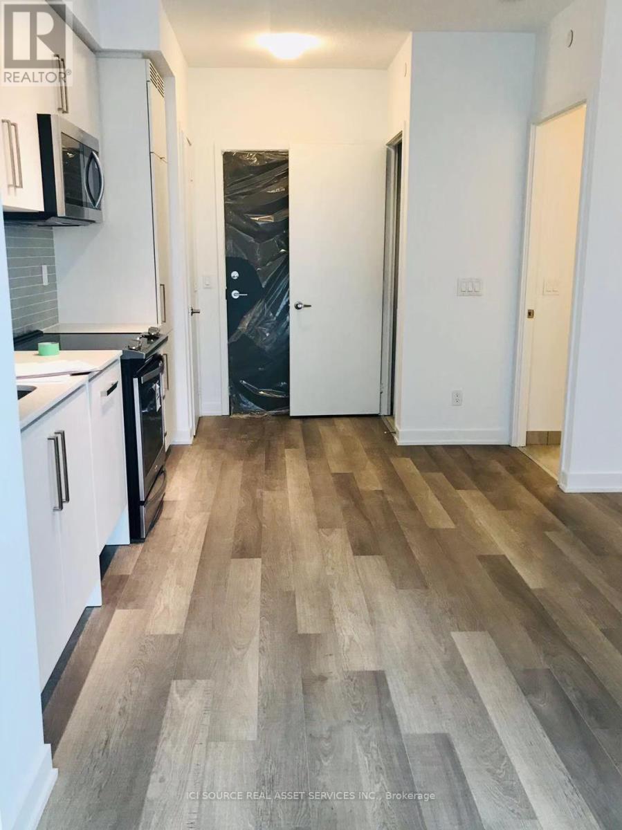28 Brown Street
New Tecumseth (Tottenham), Ontario
This charming and meticulously cared for home offers 3 spacious bedrooms plus a versatile den, and 2 full bathrooms, ideal for families or anyone seeking extra space. Step inside to find a warm and inviting living room centered around a featured gas fireplace, perfect for cozy evenings. The eat-in kitchen includes a separate entrance, providing added convenience and potential for in-law or rental suite options. The main floor bathroom has been beautifully renovated with modern finishes, while the fully refinished basement renovated from the studs outboasts new plumbing, electrical, lighting, insulation, and more, ensuring peace of mind and long-term value. A full-size workshop downstairs offers endless possibilities, whether you envision a rec room, toy room, home gym, or creative studio. Outside, enjoy enhanced privacy with a brand new wood fence and gate, leading to a freshly landscaped backyard retreat complete with a large garden shed for all your outdoor storage needs. This home is move-in ready with upgrades throughout just bring your vision and make it your own! (id:55499)
RE/MAX Hallmark Chay Realty
129 Wells Street
Aurora (Aurora Village), Ontario
Nestled on a large private lot in the heart of Aurora Village, 129 Wells Street is a elegant updated home that radiates warmth & character. This delightful house features a main floor primary bedroom, a detached garage, and thoughtful updates throughout, including a modernized kitchen, renovated bathrooms, and upgraded electrical, plumbing, roof, furnace & air conditioning. Its inviting curb appeal is matched by its ideal location, just a a perfect blend of comfort & convenience in a highly sought-after neighbourhood.*WHAT WE LOVE* Charming, move-in ready home with tasteful updates & a bright, welcoming interior w/ large primary suite w/5-pc ensuite bathroom with walkout to backyard, 2 bedrooms on upper floor, perfect for kids! Sun-filled kitchen with kitchen island, stainless steel appliances, walk-out to backyard, & views of the yard. Ideal for families & entertainers alike. Convenient side entrance which adds functionality and flexibility. Well-appointed main floor with great flow for everyday living & hosting. Detached garage & long private driveway plenty of parking space. Expansive backyard with endless possibilities for play, gardening, or relaxing. Garden shed for storing all your tools included! *COMMUNITY & LOCATION*. Located on a coveted family friendly, tree-lined street in the heart of Aurora Village. Walk to the Aurora GO Station perfect for commuters. Steps to the The Armoury, Aurora Library & Cultural Centre, Niagara Colleges culinary campus & local events like the seasonal farmers market! Close to shops, cafes, restaurants. Minutes to top-rated public and private schools, including St. Annes School & St. Andrews College. Surrounded by several public golf courses, including St. Andrews Valley Golf Club & Westview Golf Club. Quick access to parks, library, community centre & all amenities. A beautiful blend of historic charm, nature, and walkable lifestyle. (id:55499)
Royal LePage Signature Realty
82 Fairway Drive
Aurora (Aurora Highlands), Ontario
Fabulous one-of-a-kind 'Aurora Highlands' residence. Gorgeous, bright kitchen with walkout to 60' wide landscaped yard with outdoor fireplace. Hedged for privacy. Open concept main floor ideal for entertaining. Extensive hardwood flooring. Recently renovated bathrooms with heated flooring. Custom pot lights. Surround sound system throughout. All newer doors and custom closets. Stunning, from top to bottom! Welcome home! (id:55499)
RE/MAX Hallmark York Group Realty Ltd.
92 Ridgefield Crescent
Vaughan (Maple), Ontario
Welcome to this beautiful 4-bedroom, 4-bathroom detached home with a finished basement and two-car garage on a quiet residential street in Vaughan's highly desirable Maple Community. The home features a gourmet kitchen with quartz countertops, freshly painted, hardwood floors, crown molding, and a master ensuite. The spacious main floor offers a large living and dining area, while the basement includes a rec room, and a 3-piece bath. Set on a huge lot with great curb appeal, the backyard is beautifully landscaped, and the home offers a long driveway. The location is ideal, just minutes from parks, schools, Vaughan Mills, Wonderland, Go stations, major highways, and more. This home is move-in ready, entirely of character, and perfect for a growing family. (id:55499)
RE/MAX West Realty Inc.
260 Sikura Circle
Aurora, Ontario
Stunning 2-Year-New Residence Seamlessly Blends Sophistication And Premium Upgrades! Offering Over 4,000 SqFt Of Exquisite Living Space. Nestled On A Coveted Corner Lot With Premium Sized Backyard, This Home Provides Both Privacy And An Entertainers Dream Setting. The Main Floor Exudes Grandeur, Featuring Soaring 10-Foot Ceilings, Custom Millwork, And An Open-Concept Layout Bathed In Natural Light. Rich Herringbone-Pattern Hardwood Flooring Adds A Timeless Elegance, Leading Into The Chefs Kitchen, A True Masterpiece Equipped With Top-Of-The-Line Stainless Steel Appliances, Wall Ovens, And Ceiling-Height Custom Cabinetry For Abundant Storage. Expansive Floor-To-Ceiling Sliding Doors Open To The Backyard, Creating Seamless Indoor-Outdoor Flow, While Smooth Ceilings And Recessed Lighting Elevate The Homes Modern Aesthetic. Upstairs, You'll Find Four Generously Sized Bedrooms, Each With Massive Windows And Private Ensuites. The Primary Suite Is A Private Sanctuary, Boasting 9-Foot Ceilings, A Spa-Inspired 5-Piece Ensuite With Heated Floors, And A Spacious Walk-In Closet. A Convenient Second-Floor Laundry Room Adds To The Homes Thoughtful Design. The Professionally Finished Basement Features High Ceilings, Durable Vinyl Flooring, And A Separate Entrance, Offering Endless Possibilities Ideal For An In-Law Suite Or Future Rental Income With A Rough-In For A Second Kitchen Already In Place. Prime Location & Unmatched Convenience!! Situated Seconds From Highway 404 And The Prestigious St. Andrews College, This Home Offers The Perfect Balance Of Accessibility And Tranquility. With Its Impeccable Finishes, Smart Layout, And Premium Upgrades Including An EV Car Charger In Garage For Your Convenience, 260 Sikura Circle Is A Must-See. An Exceptional Home Designed For Those Who Seek Elegance, Comfort, And A Truly Unparalleled Living Experience. (id:55499)
RE/MAX Hallmark Chay Realty
43 Adeline Avenue
New Tecumseth (Tottenham), Ontario
Experience the perfect blend of comfort and adaptability in this well-kept 4-bedroom, 2-bathroom home. Ideal for families needing generous living space, this property offers great flexibility. Upon entering, you'll find a bright and inviting living area, featuring freshly painted walls and an abundance of natural light. The renovated kitchen is a dream for any cook, complete with appliances and plenty of cabinetry to accommodate all your cooking essentials. Nearby, the spacious dining room with a walkout creates a seamless transition to the outdoor patio perfect for outdoor meals and entertaining. A standout feature of this home is the versatile finished basement with a separate entrance. This flexible space can function as a private in-law suite, guest room, or home office to fit your needs. Outside, the newly fenced backyard offers both privacy and a secure area for children and pets to play. The double-wide driveway provides ample parking, making it easy to host guests. Situated in a sought-after neighborhood in Tottenham, this home combines convenience and peace. With shopping, schools, and parks nearby, its an ideal choice for families. Dont miss your chance to own this meticulously maintained property with potential for extra living space. Schedule a showing today and explore the possibilities! (id:55499)
RE/MAX Hallmark Chay Realty
6 Dollery Gate
Ajax (Northeast Ajax), Ontario
Explore this very well-kept 3 Bed, 3 Bath freehold townhouse at 6 Dollery Gate in North Ajaxs family-friendly community. Bright and sunny with south-facing windows, this home floods with natural light. The open-concept layout features a cozy family room flowing into a modern kitchen with quartz countertops (installed over a year ago)perfect for family breakfasts or quiet dinners. Upstairs, three spacious bedrooms include a primary suite with large windows, a 4-pc ensuite washroom, and a walk-in closet, your ideal retreat. Indoor garage access makes life easy. Steps from top Catholic and public schools, you can wave your kids off from the doorstep. Walk to parks, a community centre, gym, shopping, and Hwy 401everything young families or professionals need is nearby. Move into a bright, welcoming home in a vibrant neighbourhood! (id:55499)
RE/MAX Hallmark Realty Ltd.
38d Lookout Drive
Clarington (Bowmanville), Ontario
Offers anytime! Stunningly updated upper end unit stacked condo town just steps from the lake. 1393 sq ft (as per builder plans). Carpet free unit with engineered hardwood floors throughout plus gorgeous hardwood stairs with iron rod spindles. Flat ceilings throughout. 2 owned parking spots with one in garage with garage door opener and one in front of the garage. Completely open concept main level features a modern kitchen with quartz counters, backsplash, separate pantry, 2 tone soft close cabinets and $12,000 Cafe appliances plus a $3,500 custom range hood. Living/Dining room features walk out to a huge 21 * 9 half covered balcony. Great for BBQ and relaxing enjoying the breeze off the lake. Living room electronic shades. Close to kitchen also features separate laundry room and a utility room. Main floor foyer has gorgeous tile floors and a separate large storage room that could also function as an office space. The upper level features a good size primary bedroom with 3 piece ensuite (quartz counter and glass shower) and walk in closet that has a custom $2500 barn door. An additional 4 piece bath (quartz counter) just outside the 2nd bedroom that has a walk out to a 2nd balcony (11 * 8). Hot water on demand unit leased. Brand new playground currently being built in view of the unit and a relaxation spot being built as well behind the unit. Here is your chance to live steps from the beach, splash pad, off-leash dog park, walking/biking trails, and even a park with fishing access. Great location for commuters being very close to the 401 access. Nothing to do but unpack and enjoy. (id:55499)
Century 21 Wenda Allen Realty
1033 Woodbine Avenue
Toronto (Danforth), Ontario
Big, Bold & Brilliantly Versatile! Two homes in one with endless possibilities. Big on space and even bigger on opportunity, this fully detached, renovated home is the ultimate in flexible living. Thoughtfully divided into two well-designed 3-bedroom, 2-bathroom units, each with its own modern kitchen, updated bathrooms, and smart layouts that just make sense. It's the perfect setup for co-ownership, multi-generational living, or a savvy investor looking for strong rental potential. Whether you're planning to live in one unit and rent the other, buy with a friend or family member, or need room for aging parents or growing kids, this home has you covered. Renovated and ready to go, there's nothing to do but move in and enjoy the space. Bonus: a detached laneway garage with serious potential for future laneway housing (see: laneway report available!) Tucked within walking distance to the Woodbine subway, this is a neighbourhood filled with young families, funky shops & restaurants/cafes + every amenity you need. East Lynn Park is a hub for the tight-knit community and you're not far from Taylor Park Creek for hiking, Stan Wadlow Park (East York Memorial Area, pool, skate park), Michael Garron Hospital and A+ area for schools like Gledhill Jr PS (French Immersion) just 650m away. A turnkey opportunity for investors, strategic buyers or families craving space and convenience. Room to grow, rent, share or simply stretch out this home doesn't just check boxes, it rips up the list and writes its own. Truly a rare find and one you don't want to miss. *EXTRAS* Laundry rooms in both units, skylights in upstairs living room, 5 piece ensuite with jacuzzi tub in main/upper primary bedroom giving spa-like vibes, two-sided gas fireplace in main/lower unit, detached garage in laneway, built-in storage in all walk-in closets. Massive home - 3597 total sq footage. (id:55499)
Bosley Real Estate Ltd.
5 Pepler Avenue
Toronto (East York), Ontario
Welcome to 5 Pepler Avenue, a charming detached home nestled in the heart of East York. This well-maintained residence offers a perfect blend of classic character and modern convenience, making it an ideal choice for families or first-time buyers. Situated in a vibrant community, this home is within walking distance to local parks, schools, public transit, and a variety of shops and restaurants, offering unparalleled convenience. Enjoy easy access to major highways and downtown Toronto, making commuting a breeze. Spacious Living Areas: The main floor features a bright and airy living room, complemented by an open dining area, creating an inviting space for entertaining guests. Finished Basement: The lower level offers additional living space, perfect for guests, recreation room, home office, or storage, with a separate entrance for added convenience. The Private Backyard: Step outside to a private backyard, ideal for outdoor dining, gardening, or simply relaxing in a tranquil setting. Private Driveway provides secure parking and additional storage options. (id:55499)
Coldwell Banker The Real Estate Centre
52 Poucher Street
Toronto (Blake-Jones), Ontario
Welcome To 52 Poucher St A Charming, Stylish Home Tucked Into One Of Toronto's Most Vibrant And Sought-After Neighborhoods. This Beautifully Updated 3-Bedroom, 2-Bathroom Home Offers The Perfect Blend Of Modern Comfort And Urban Convenience. Step Inside To An Open-Concept Main Floor Where The Renovated Kitchen Is The Heart Of The Home. Cook And Entertain With Ease Thanks To Sleek Cabinetry, A Gas Range, And Smart Design That Maximizes Space And Flow. The Finished Basement Adds Versatility Perfect For A home Office, Guest Suite, Or Cozy Media Room.Though Compact In Footprint, This Home Lives Large With Smart Upgrades And Thoughtful Touches. The Highlight? A Spectacular Rooftop Deck That Feels Like Your Own Private Oasis Ideal For Summer Nights With Friends, Morning Coffee, Or Soaking Up The Skyline In Peace. Additional Features Include One-Car Parking And Laundry, Plus You're Just A Short Walk To The Upcoming Ontario Line, Offering Future-Forward Transit Options And Incredible Connectivity.The Location Can't Be Beat Nestled In A Dynamic East End Community Filled With Local Cafes, Shops, Parks, And A Strong Sense Of Neighbourhood Pride. Whether You're Into The Buzz Of Danforth's Cultural Strip, The Trails Of The Don Valley, Or The Laid-Back Vibes Of Riverdale, Everything You Need Is At Your Doorstep. Urban Living, Redefined! Don't Miss Your Chance To Own A Piece Of It. (id:55499)
Plex Realty Corporation
2438 Kingston Road
Toronto (Birchcliffe-Cliffside), Ontario
Exceptional investment opportunity in the fast-changing Cliffside neighborhood. This fully-vacant and well-maintained mixed-use property features a 949 SF 2/3-bedroom residential unit upstairs, a 856 SF commercial unit on the main floor, and an 871 SF finished basement with a bathroom and kitchenette, adding versatility. There is private parking at the rear, and additional billboard revenue enhances cash flow. Official Plan designation as Mixed Use Areas with CR zoning offers future development potential. Ideal for investors seeking long-term growth in a prime area. (id:55499)
Royal LePage Estate Realty
88 Elliottglen Drive
Ajax (Northeast Ajax), Ontario
Discover the perfect blend of comfort and style in this 3-bedroom townhome, nestled in North Ajax. This Home is Designed for family living - the heart of this home is an open concept kitchen, with ample counter and cupboard space, ceramic flooring, and a breakfast bar. The eating area opens to a private deck and fully fenced backyard, ideal for quiet mornings or family gatherings. The open-concept family/dining room, with its hardwood floors, creates an inviting space for relaxation or entertainment. Hardwood stairs lead to the second floor, where you'll find three spacious bedrooms. The master bedroom features a walk-in closet, and a 4-piece ensuite for your private retreat. The secondary bedrooms, are well-lit, offering comfort and space. Experience extra living space in the finished basement with a large rec room, laminate flooring, pot lights, and an open concept office area. This property is moments from serene parks, quality schools, convenient shopping, and dining options. Ideal for family life with easy access to public transit and major highways for hassle-free commuting. (id:55499)
RE/MAX Hallmark Realty Ltd.
113 - 1148 Dragonfly Avenue
Pickering, Ontario
Turn-Key 2-Level Condo Townhouse in Sought-After Seaton, Pickering! Welcome to this stunning 3-bedroom, 3-bathroom condo townhouse in the highly desirable Seaton Community! Featuring two en-suite bathrooms, a private garage, & a driveway - this home is freshly painted and refreshed for move-in. With 9-ft ceilings & an open-concept design, this home is spacious and inviting. The modern kitchen leads to a large walk-out balcony, perfect for BBQs and late-night entertaining. Prime location just minutes from Hwy 401, 407, 412, and GO Transit perfect for commuters. Enjoy easy access to grocery stores, shopping centers, restaurants, & essential amenities. Top-rated schools, upcoming Community Center & Library, & scenic hiking trails just minutes away. A perfect blend of urban convenience and natural beauty! A fantastic price point makes this home ideal for first-time buyers, downsizers, or investors. Don't miss this amazing opportunity, book your showing today! (id:55499)
Keller Williams Co-Elevation Realty
1209 Pharmacy Avenue
Toronto (Wexford-Maryvale), Ontario
One-of-a-kind masterpiece in Wexford! Its like nothing you've seen in the area. A truly unique home with almost 5000sf of total living space nestled on a 40ft x 231ft lot. This home is perfect for those seeking privacy but love to entertain or those who have plenty of vehicles or equipment & NEED parking and storage. With a rear addition completed in 2010, this home offers 6 + 2 bedrooms, 4 + 2 FULL bathrooms, plus a 3-CAR GARAGE AND PARKING FOR UP TO 15 CARS ON THE DRIVEWAY! What do you find on the main floor? An attractive entry way, modern chef's kitchen overlooking the dining room, cozy and spacious family room with gas fireplace, a bedroom that is currently used as an office, full bathroom PLUS one of many unique features of the home is the 340sf flex room with heated floors at the rear of the house that can be a gym, games room, additional family room, or whatever you can envision it to be. It has its own separate entrance too! The second floor gets better with 5 bedrooms and 3 full bathrooms, plus a spacious family room at the rear with a walkout to a 230sf deck with steps down to the backyard and driveway. The 400sf primary bedroom is a couple's dream with 2 double closets, 1 walk-in closet and a 5pc ensuite. The basement has a separate entrance and offers 2 bedrooms, 2 bathrooms, laundry, kitchen and living area with gas fire place. The basement also has heated floors with radiant heating for cool and hot! Basement tenants are delighted to stay but will vacate if necessary. Outside is another world and feels like you're at the cottage and has a 2 car attached garage PLUS a detached 1 car garage. A bonus is being able to drive to the back of the house to access your garages creating privacy and security for your vehicles! This home must be seen to be appreciated because it truly is special. Steps to schools, TTC stop and minutes to 401/DVP, Victoria Terrace, Parkway Mall, Eglinton Sq. OPEN HOUSE SATURDAY APRIL 26 AND SUNDAY APRIL 27 from 2:00pm - 4:00pm (id:55499)
RE/MAX Ultimate Realty Inc.
31 & 32 - 501 Passmore Avenue
Toronto (Milliken), Ontario
Professionally Managed, Well Maintained Industrial Complex. Both Units 31 and 32, Have Bright Open Exposure To Passmore. Great for a Variety of Uses! Owner Has Kept This Commercial Property In Wonderful Condition. Total Square Footage Is 3690 Sqft with An Additional (Est.) 415 Sqft Caged Mezzanine For Secure Storage. In addition, there is a 200amp breaker with 347/600 Volt Service with a benefit of 120/240 volt step down transformer which allows you to have the benefit of three phase or single phase power. Clean And Functionable with painted warehouse floors, and heating in the warehouse provided by a professional Schwank German commercial radiant tube system. Showroom has plenty of sunlight with added 30 degree upper windows for amazing natural lighting. 1 drive in access with Overhead garage door complete with a commercial door opener for full-size truck deliveries. Close To Major Roads and Highway. Hydro, Gas and Water Are Separately Metered. (id:55499)
Culturelink Realty Inc.
1950 Rosebank Road
Pickering (Amberlea), Ontario
Brand New Spectacular Architect Designed Modern Masterpiece. This Stunning Sun-Drenched Custom-Built Fully Detached Home Is Meticulously Designed With Bespoke Interiors, Attention To Detail & An Unwavering Commitment to Quality Craftsmanship. With Over 3500 SF Of Sprawling Open Concept Interior Living Space Brilliantly Interconnected.This 4+1 Bed 6 Bath Home With Separate Legal Lower Level Apartment Suite Boasts Soaring Ceilings, Floor To Ceiling Windows, High-End Engineered Hardwood, Airy Foyer, Light Filled Central Atria W/Floating Wood & Glass Staircase, Skylight, Chef Inspired Kitchen With Beautiful Waterfall Island , Quartz Countertops And Backsplash, Integrated With Stainless Appliances ,Gas Cooktop, Generous Family Room ,Walk-Out To Deck & Backyard, Main Floor Powder Room, Direct Access To House From Garage & Professional Landscaping With Interlock Driveway. Retreat Upstairs To A Primary Featuring 6-Pc Spa-Like Bath, Custom Built-In Cabinetry,Spacious 2nd, 3rd &4th Bedrooms With Large Closets!& Second Floor Laundry Room! Legal Lower Level 1 Bedroom Apartment/In-Law Suite With Private Entrance Allows For Convenient Multi-Generational Living Or Potential Rental Income And Features Kitchen, 3-Pc Bath, Laundry. (id:55499)
Right At Home Realty
6 Durham Street
Clarington (Bowmanville), Ontario
Cute as Button Bowmanville Bungalow! Perfect starter, downsize or Condo alternative. This well maintained tight and tidy little bungalow has a Large yard plus tons of parking thanks to 2 separate driveways. Freshly painted and Ceramic floors throughout make for easy upkeep. Ideally situated close to all amenities, the 401 and Bowmanville's picturesque downtown. Open House Sat/ Sun Mar 29/30 2-4 (id:55499)
Royal LePage Estate Realty
2908 - 3 Gloucester Street
Toronto (Church-Yonge Corridor), Ontario
The AAA Location, Breathtaking View Of City With Gorgeous Sunrise & Sunset. Floor To Ceiling Window, Laminate Flooring Throughout, Open Concept Dining/Living/Kitchen, Stainless Steele Appliances. 9 Feet Ceiling With Large Wrap Around Balcony. World-Class Amenities: Zero Edge Pool, Library, Kitchen/Party Room, Theatre, Gym & Coffee Bar; Biospce System Deliver Safer Indoor Space! Direct Access To Subway! Walking Distances To Bloor-Yorkville, U of T, Yonge-Dundas Square & Eaton Centre. Rabbas, Longos, Loblaws. (id:55499)
Prompton Real Estate Services Corp.
1808 - 5180 Yonge Street
Toronto (Willowdale West), Ontario
Luxury 1+Den Condo With Great View @5180 Yonge Street. Beacon Condo is your new home to live, work, play, shop and relax on luxury and style with spectacular amenities that distinguish Beacon from any other. Minutes walk to Loblaws, LCBO, Restaurants & Library. Newer Condo only 5 years old, High Floor(floor 18th),1 Bedroom + Den, large Den can be used as a bedroom (9176) with Queen Bed, Top of Line Appliances, Direct access to Subway through underground, Move in June 1st or July 1st 2025 on one year lease, No Parking or Locker. *For Additional Property Details Click The Brochure Icon Below* (id:55499)
Ici Source Real Asset Services Inc.
144 Upper Canada Drive S
Toronto (St. Andrew-Windfields), Ontario
144 Upper Canada Drive offers an amazing investment opportunity for anyone currently in the market for an investment property or someone looking to build their dream home in the highly-sought after St.Andrews Community. This property's spacious 60 x 150 ft lot surrounded by multi-million dollar homes allows plenty of room for expansion adding to this homes potential. For those with a keen eye this is the perfect opportunity to build a truly one of a kind home. With easy access to the 401, shops, schools and plenty of local restaurants close by you don't want to miss out on this! (id:55499)
Keller Williams Advantage Realty
2905 - 30 Nelson Street
Toronto (Waterfront Communities), Ontario
One + Den, Den Can be an Office, South Facing CN Tower View, High Floor Lakeview Unit In The Heart Of Downtown Toronto. 9" Ceiling With Large Windows. Walk Distance To Osgood Subway, Mins To Financial District, Shop And University. 24Hr Concierge & Security, Hotel Grade Recreational Facilities With Gym,Yoga, Recreation, Sauna. (id:55499)
RE/MAX Realtron Jim Mo Realty
622 - 625 Sheppard Ave East Avenue
Toronto (Bayview Village), Ontario
Best Deal! Must See! Brand New! Really Luxury! Wonderful Location! Quite Spacious! Really/Very/Quite Bright! Permanent Resident/ Work Permit/ Student/ Refugee OK. Very Close To All Amenities! Shopping Centers, Subway, Hwy 401& 404, Go Train, Community Centre, Wellness Centre, Hospital, Ikea, Canadian Tire Shop. Etc. Please Come On! Please Do Not Miss It! (id:55499)
Jdl Realty Inc.
701 - 15 Greenview Avenue
Toronto (Newtonbrook West), Ontario
Welcome to the Tridel Meridian Residence, situated on a tranquil street in close proximity to Finch Station, Viva, YRT, and Go Transit, as well as downtown North York. Within minutes, residents can access movie theatres, gourmet grocery stores, libraries, the Art Theatre, and a diverse array of restaurants. This architectural marvel boasts sophisticated design and craftsmanship, an impressive two-story lobby featuring a winding staircase, and all the conveniences of downtown North York, exuding a relaxed and vibrant atmosphere. This spacious one-bedroom unit features a functional layout and an open balcony with a breathtaking view of the east. Residents can enjoy a range of amenities, including an indoor pool, billiard lounge, state-of-the-art gym, golf simulator, sauna, party room, 24-hour concierge service, and visitors parking. (id:55499)
Forest Hill Real Estate Inc.

