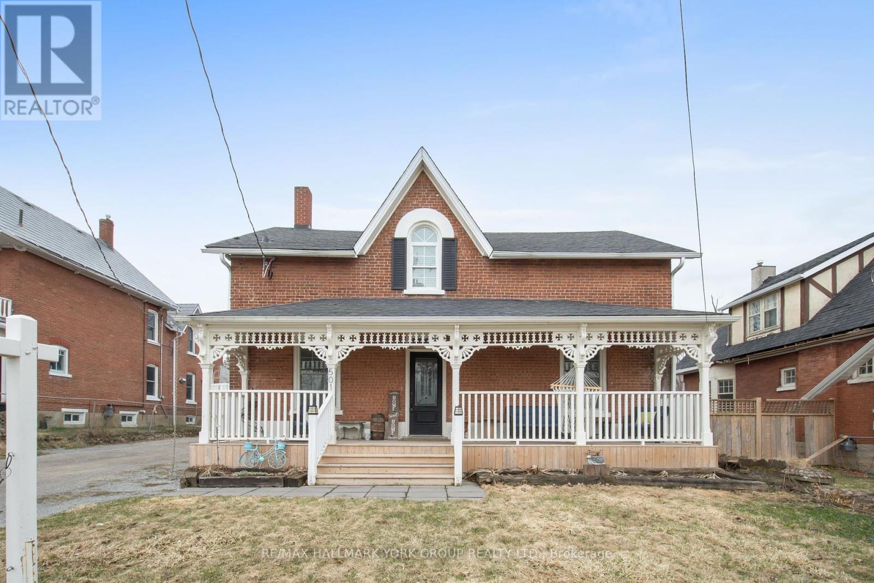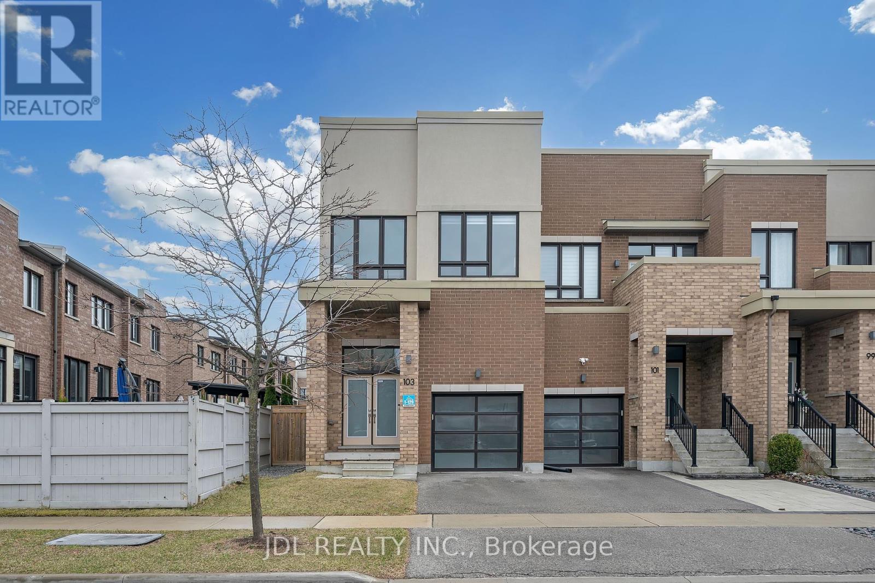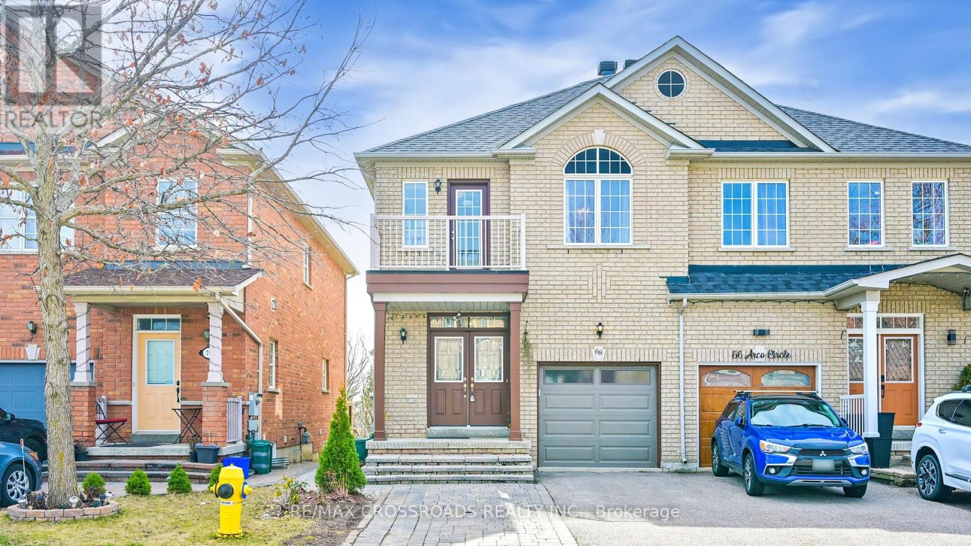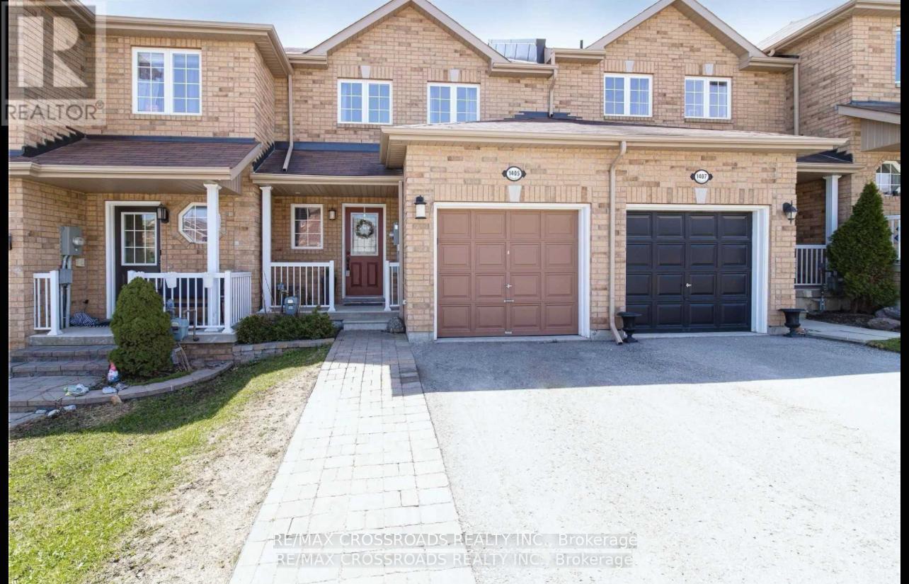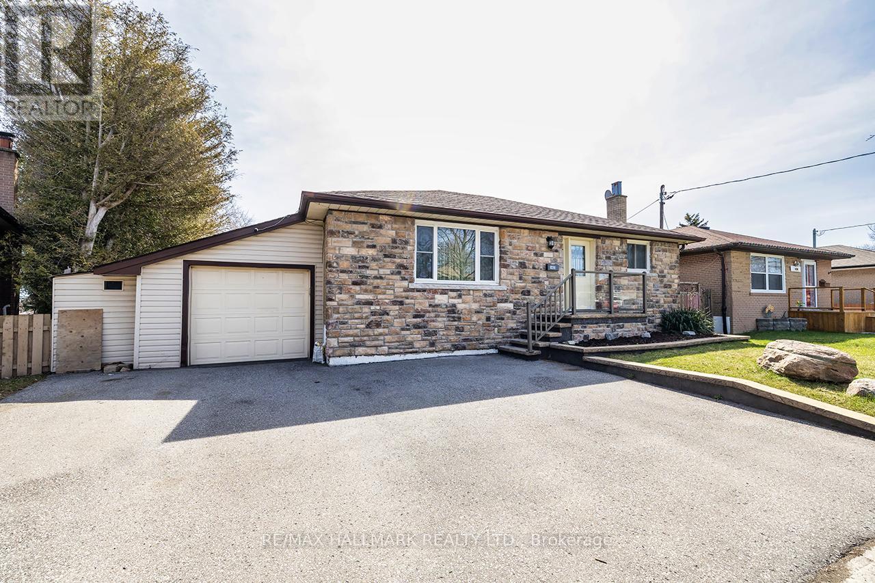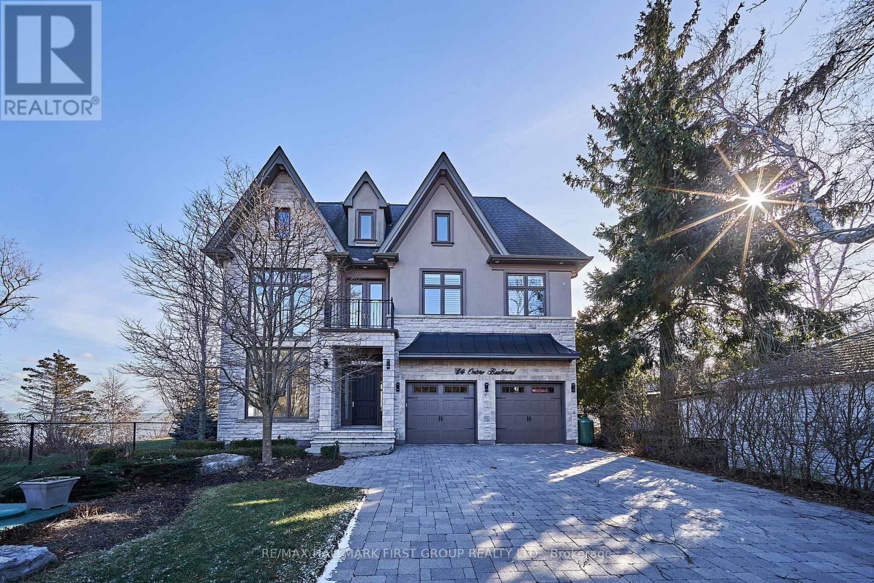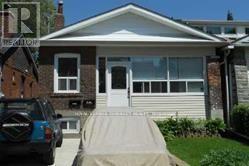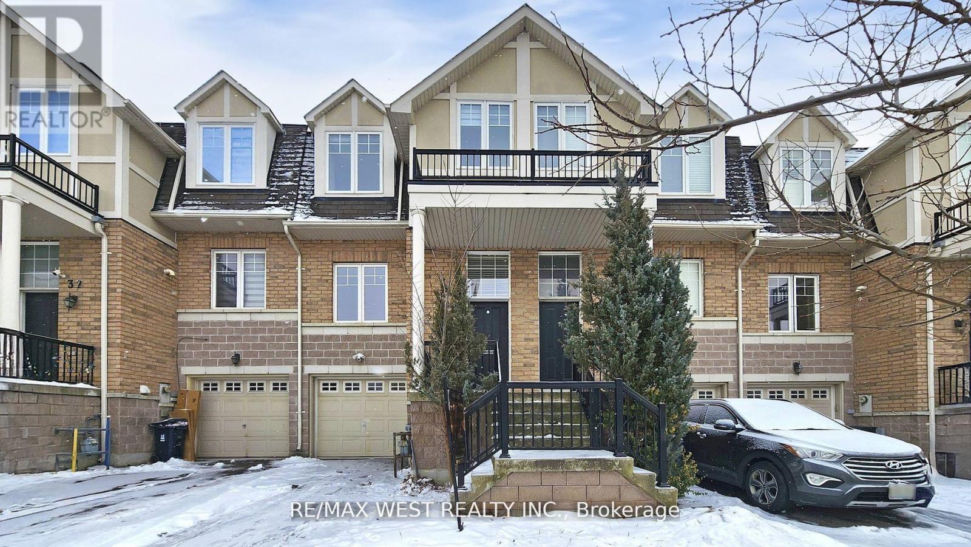2314 25 Side Road
Innisfil (Alcona), Ontario
+++This Is The One+++ Beautiful Raised Bungalow Situated On A Large 60 X 240 Foot Lot, 2 Bedrooms On The Main Level And 2 In The Basement, Town Water/Sewer, Also Active Drilled Well, Open Concept Kitchen, Living Room, And Dining Area, California Shutters, Granite Counters, Stainless Steel Backsplash, Ample Cupboard Space, Island Skinned With Barn Board With Seating For 4, Stainless Steel Appliances, Hardwood Floors, Large Master Bedroom Featuring Walk In Closet, 4 Pc Ensuite And Walk Out To Deck Featuring A Fire Table And Aluminum Railings Overlooking The Backyard, The Bright Basement Has 2 More Bedrooms, A 3 Pc Bath, Rec Room With Gas Fireplace, And Loads Of Storage, Inside Entrance From The Attached 2 Car Garage With A 3rd 16x23 Foot Oversized 1 Car Tandem Garage Provides Loads Of Space To Store The Toys And A Garage Door That Opens Up To A Patio Area That Leads To The Backyard Great For Entertaining, Exterior Gas Line For BBQ, The Backyard Features A 12 X 24 Foot Concrete Patio Area, Firepit, Shed With Hydro, Gardens, Horseshoe Pit. Generac Generator, Parking For 12 Cars, Recent Updates Include Freshly Painted, Roof, Siding, Soffit, Facia, Eavestrough, Tandem Garage With ICF Foundation, Deck, Generator, Air Conditioner, Tankless Water Heater, Water Softener, Just Move In And Enjoy!! (id:55499)
Zolo Realty
501 Simcoe Street
Brock (Beaverton), Ontario
Step Into This Beautifully Updated Century Home, Nestled In The Heart Of Beaverton, Just Steps To The Beaverton Harbour Offering Boat Launch Access, Swimming, A Splash Pad, And A Lakeside Park Perfect For The Kids! Bursting With Charm, This 127-Year-Old Home Seamlessly Blends Historic Character With Thoughtful Modern Upgrades.Featuring 3 Bedrooms And 3 Bathrooms, The Home Offers Spacious Living With High Ceilings, Large Sun-Filled Windows, And Classic 12" Trim Throughout. The Eat-In Kitchen Is Finished With Quartz Countertops And Engineered Hardwood Floors That Flow Into A Cozy Family Room With Walk-Out To A Stamped Concrete Patio And Private Backyard, With A Detached 22' x 25' Garage With Loft Above, Offering Additional Storage. The Backyard Is Private And Low Maintenance, Making It The Perfect Outdoor Retreat. Upstairs, The Primary Bedroom Offers A Walk-Through Closet And A Tastefully Updated 4-Piece Ensuite. A New Furnace Has Been Recently Installed, Upgraded Electrical 200 AMP Breakers & Upgraded Plumbing.Enjoy The Peace And Tranquility Of Small-Town Living While Being Minutes From Shops, Restaurants, Lake Simcoe, The Marina, And All Amenities. A True Blend Of Old-World Charm And Modern Comfort This Is One You Wont Want To Miss! (id:55499)
RE/MAX Hallmark York Group Realty Ltd.
8303 Kipling Avenue
Vaughan (West Woodbridge), Ontario
welcome to this Open Concept Urban Style Executive Town Home 3 Bedroom + Den townhouse unit. Four Levels Of Functional Living Space. The Ground Floor with 1 Den/Office and A Powder Room with Direct Access To The Double Car Garage. The Kitchen Boasts Upgraded Stainless Steel Appliances, A Breakfast Bar And A Walkout To The Oversized Private Deck. The Second Floor Consists Of Two Spacious Bedrooms, A Shared 3PC Bath And A Walk-In Laundry. The Third Floor Is Truly A Primary Bedroom Retreat Boasting A Balcony, A Walk-Through Closet And A 5PC Ensuite Bath. **EXTRAS** Conveniently Located In The Heart Of West Woodbridge And In Close Proximity To Various VIVA Bus Stations, Highway 427 And 407, "Market Lane" Shopping Centre, Grocery Stores, Schools, Parks, Restaurants And Much More (id:55499)
Homelife Landmark Realty Inc.
103 Denarius Crescent
Richmond Hill (Oak Ridges Lake Wilcox), Ontario
This beautifully New Renovated, contemporary end unit freehold townhouse in the desirable Aspen Ridge/Lake Wilcox area offers over 2,000 sq. ft. of bright, open-concept living space. Featuring 9-ft smooth ceilings, hardwood floors throughout, pot lights, an elegant oak staircase, and a sun-filled layout with extra windows. The modern kitchen showcases quartz countertops, a large island, and stainless steel appliances. Enjoy double door entry, a frosted glass garage with direct access, and a luxurious primary suite with an oversized glass shower. Steps to Bond Lake PS, trails, parks, community centre & more! (id:55499)
Jdl Realty Inc.
309 - 4800 Highway 7
Vaughan (East Woodbridge), Ontario
This stunning and spacious 1+1 bedroom condo offers a perfect blend of luxury and convenience. Featuring high-end finishes throughout, including elegant hardwood flooring and sleek granite countertops, this home is a true urban oasis. Enjoy breathtaking sunset views from your floor-to-ceiling windows or step out onto the expansive private terrace balcony which is perfect for relaxing or entertaining. The open den provides an ideal space for a home office or additional living area to suit your lifestyle. Located next to transit, this condo ensures you're always well-connected. Has 1 parking spot and 1 locker included. (id:55499)
RE/MAX Ultimate Realty Inc.
5 Keremeos Crescent
Richmond Hill (North Richvale), Ontario
LOCATION, LOCATION, LOCATION! Welcome to 5 Keremeos Crescent, a stunning, elegantly designed home nestled in the prestigious North Richvale on a quiet low traffic street. This modern 3+1 bedroom residence boasts a thoughtfully crafted layout, perfect for both family living and stylish entertaining. Main floor offering a family room which exudes warmth and sophistication with its hardwood flooring, cozy fireplace, and walk-out to the serene backyard. The open-concept living and dining area, adorned with pot lights, rich hardwood floors, and expansive picture windows, creates the ideal space for hosting elegant gatherings. The bright and inviting kitchen, with its walk-out to the backyard, enhances the flow of indoor-outdoor living. Retreat to the primary suite, which offers a spacious walk-in closet and a 4 pc ensuite. Two additional, beautifully appointed bedrooms are bathed in natural light, adding to the homes modern ambiance. The fully finished basement features a versatile bedroom/rec room with a wet bar perfect for movie nights or entertaining friends & 3pc bathroom. Private fully fenced backyard oasis complete with cedar trees, patio ideal for entertaining and a luxurious saltwater pool (with newer liner, pump & heater). Enjoy the additional highlights including no sidewalk (6 parking), direct access to the heated garage through a functional mudroom for convenience and safety and sprinkler system.. With proximity to top-ranked public and private schools, parks, shops, and transit, as well as easy access to Hwy 407, this home offers the perfect balance of elegance, modernity, and convenience. Don't miss your opportunity to own this exceptional property! (id:55499)
RE/MAX Realtron Turnkey Realty
1502 - 9618 Yonge Street
Richmond Hill (North Richvale), Ontario
Premium Southwest Corner Suite with Abundant Natural Light & Unobstructed Views!Spacious 1+Den layout offering 688 sq ft of open-concept living with 9 smooth ceilings and floor-to-ceiling windows. Enjoy a massive 145 sq ft wrap-around balcony perfect for relaxing or entertaining. The upgraded kitchen features granite countertops, a built-in breakfast bar, and pot lights.Located within walking distance to VIVA/YRT transit, shops, restaurants, and Hillcrest Mall.Building amenities include 24/7 concierge, indoor pool, fully equipped gym, guest suites, and a stylish party room. (id:55499)
RE/MAX Experts
68 Arco Circle
Vaughan (Maple), Ontario
Offering Spacious Semi-Detached In The Heart Of Maple. Hardwood Flooring Throughout, Modern Staircase With Wrought Iron, Updated Kitchen (2024) w/Quartz Countertop,Garage Door (2024),New Roof( 2022), Air Cond , Hot Water Tank And Furnace (2019) .Contemporary Feature Wall In Living Room Adds To This Modern Yet Cozy Family Home. Shows Beautifully! Walkout Basement With Income Potential, Unobstructed View Behind. Close To All Amenities, Community Centre, Schools, Parks, Go Train, Transit & Shopping. (id:55499)
RE/MAX Crossroads Realty Inc.
31 Wuhan Lane
Markham (Wismer), Ontario
A Must See "Trendi" Townhome, 4 +1 Rm, 4 BthRM, 2 Car Garage, Brick & Stone Exterior. Functional Layout. Beautiful Living Space. 10' Ceiling On Main. 9' On The Upper & Ground Floor. HardWood Flooring, Oak Staircase. Modern Kitchen W Extended Cabinet, Quartz Countertop. Appliances & Centre Island. W/O Balcony Main & Master. Finished Bsmt By Builder. Direct Access To Double Car Garage. Top-Ranking Schools, Public Transit, Close To Park & Go Train, Mins To Supermarket, And Markville Mall. (id:55499)
Goldenway Real Estate Ltd.
RE/MAX Atrium Home Realty
1405 Benson Street
Innisfil (Alcona), Ontario
2 Storey Townhomew/ 3 Bedrooms Close To All Amenities & Innisfil Beach Park. Eat-In Kitchen W/Ss Appliances & Walkout To Upper Deck Powder Rooms On Both Main Level & Basement. 2nd Floor Has 3 Very Bright Bedrooms & Updated Full Bath.Walk Out Basement Offers Rec Room W/Walkout To Large Patio & Yard. Shed & Raised Garden.Utility/Laundry Room Hidden Behind T.V. Shelving & Behind Powder Room You'll Find Dark Room/Wet Bar As Well As A Hidden Electrical Panel/Internet Cubby (id:55499)
RE/MAX Crossroads Realty Inc.
243 Terra Road
Vaughan (East Woodbridge), Ontario
Modern masterpiece with walkout basement! It has all you need for comfortable living! This is the one to fall in love with, fully renovated gem in the highly desirable neighbourhood of East Woodbridge. Every detail has been thoughtfully considered in this home, which has been thoughtfully redesigned from top to bottom, offering an elevated standard of modern luxury and sophisticated design throughout. Boasting one of the most desirable floor plans in the area, this home features 9-foot ceilings on the main floor, enhancing the open and airy feeling. The chef-inspired kitchen is truly a highlight, complete with a built-in fridge, a large custom-centred island with LED lights, quartz countertops, and sleek finishes that blend both style and functionality. Living area covered with custom star-ceilings that brings character and style to this design. Hardwood flooring flows effortlessly throughout, while custom modern ceilings with integrated LED lighting add a distinctive touch of elegance. The expansive living space extends seamlessly to the outdoors, where you will find a custom oversized deck with glass railings ideal for both entertaining and peaceful relaxation. Offering 3+1 generously sized bedrooms and 4 beautifully appointed bathrooms, this home perfectly balances comfort with practicality. The walk-out basement, featuring large windows, offers exceptional potential for an in-lawsuit or additional living space. Additionally, with no sidewalk, you will enjoy the added benefit of extra parking space. This meticulously renovated home combines contemporary amenities with timeless appeal, all within a prime location! (Short list of recent upgrades - Roof2017, 2 Storey deck 2020, Garage & Front door 2022, Furnace & A/C 2023 + A/C moved from the backyard to the side, Finished walkout basement with bathroom, Custom ceilings with led lighting 2023, Entire property exterior/interior Re-caulking done in 2022 & Much more! Priced to sell! (id:55499)
Right At Home Realty
82 John Link Avenue
Georgina (Sutton & Jackson's Point), Ontario
Absolutely stunning home with Separate Entrance Finished Basement! This full brick home offers the most convenient floor plan! Meticulously designed where style, space, and comfort come together to create the perfect living experience! Nestled in one of the most desirable neighbourhoods, this stunning Full-Brick property offers remarkable 3,500 square feet of living space! Amazing bonus is Fully Finished Basement with a Walk Up Separate Entrance! Ideal for an in-law suite, nanny suite or additional living space or even for Airbnb to generate extra $$$. Everything just set to GO! Boasting 4+1 spacious bedrooms and 5 elegant bathrooms, every inch of this home has been thoughtfully designed with families in mind. The main floor features 9-foot smooth ceilings with pot lights and beautiful solid oak hardwood flooring throughout the main and 2nd floors! creating a welcoming and luxurious atmosphere. The heart of the home is the grand kitchen, complete with a stylish centre island, granite countertop, s/s appliances and gas stove. Also a large pantry, and convenient walk-through mudroom with cabinets and extra counter space leading to the garage.Lots of storage! The cozy family room is designed for relaxation and entertainment, featuring a charming gas fireplace and a large bay window that floods the space with natural light. Every bedroom is generously sized, and each has ensuite access adding a touch of privacy and convenience for everyone in the household. Step outside to the beautifully landscaped backyard, where you'll find a spacious 29x16ft newer deck and large solid wood gazebo 14x12, perfect for enjoying sunny afternoons and warm evenings. With no sidewalk in front ,the driveway and garage offer 6parking spots, ensuring ample space for all your vehicles and guests. This home is ideally located just a short walk from parks, playgrounds, and everything you need for daily living. This home has lots of potential for future home owners! (id:55499)
Right At Home Realty
502 - 18 Water Walk Drive
Markham (Unionville), Ontario
Welcome to the luxurious Riverview Condo, nestled in the heart of Markham. Spacious 698 sf (Floor Plan) with stylish and high- quality finishes thru-out. 9-ft ceiling, open concept and functional layout. Large Den with a door that can be used as a second bedroom. Modern Kitchen featuring B/I SS Appliances, Large island, backsplash, and upgraded Countertop. Enjoy top-notch building amenities including 24 Hr Concierge, 2-Storey Amenity Pavilion including Gym, Indoor Pool, Party Room & More. Convenient location Close To Go Station, Highways 7, 407 and 404. Walking Distance to Downtown Markham, Restaurants, Banks and Cineplex. (id:55499)
Bay Street Group Inc.
Upper - 31 Pietro Drive
Vaughan (Vellore Village), Ontario
Spacious and bright 4-bedroom, 3-bathroom detached home conveniently located near Hwy 400, Canada's Wonderland, and Cintelucci Voughan Hospital. This well-maintained home offers a functional layout, modern finishes, and plenty of natural light. Ideal for families, with great schools, parks, and amenities nearby. Legal basement not included, basement legally fire and sound proofed. Tenants pays 70% Utilities. House occupied by tenant till March 1,2025. *For Additional Property Details Click The Brochure Icon Below* (id:55499)
Ici Source Real Asset Services Inc.
811 - 55 Clarington Boulevard
Clarington (Bowmanville), Ontario
Brand new, never lived in ,stylish 1 bedroom + Den unit. A generous denperfect for a home office or guest space! Sitting high on the 8th floor, this unit offers just under 700 sq. ft. of open-concept living, 2 bathrooms, in-suite laundry, a large private balcony for relaxing or entertaining and even a parking spot! resort-style amenities including a rooftop patio, fitness and yoga rooms, a multipurpose space are almost ready to be enjoyed. Located steps from SmartCentres, big box stores, top-rated schools, parks, trails, and great dining. Commuter-friendly with easy access to the Bowmanville GO Bus station (with park-and- ride), Durham Region Transit, and a planned future GO station. Modern living meets convenience. See it today! (id:55499)
Century 21 Leading Edge Realty Inc.
111 Confederation Drive
Toronto (Woburn), Ontario
Welcome to 111 Confederation Dr -1st Time On Market In A Long Time! Very Well Kept, Timeless Bungalow, on a Large 45 by 119 ft Lot, Located On A Quiet Child Friendly Street In Sought After Woburn, Near The Famous Scarborough Golf Club! 3 +1 Bedrooms, 2 Full Baths, Seperate Entry To Basement, Full Oversized 1 Garage With Garage Door Opener and Back Door From Garage to Backyard, Long Driveway Featuring Parking for 5 Cars + a 6th Spot in the Garage! Some Updates Include Newer Windows, Newer Front Entry Doors & Garage Door! Beautiful Classic Hardwood Flooring In Bedrooms, Living & Dining Areas, Large Wood Deck + Big Shed In Backyard! Don't Miss This One! (id:55499)
One Percent Realty Ltd.
606 - 39 Kimbercroft Court
Toronto (Agincourt South-Malvern West), Ontario
Welcome to 39 Kimbercroft Crt 606. This Bright & Spacious 2 Bedroom + Den/Solarium and 1 bath is located in the Agincourt South-Malvern West Community! Close to all amenities, transit, highway, schools, shops, parks and so much more! (id:55499)
Century 21 Leading Edge Realty Inc.
1435 Bala Drive
Oshawa (Lakeview), Ontario
Welcome to this charming 2+1 bedroom, 2 bathroom bungalow located just minutes from the picturesque shores of Lake Ontario. This home offers an incredible blend of comfort and convenience, with close proximity to the GO Station, Highway 401, and all the amenities Oshawa has to offer.This beautifully freshly painted and upgraded home features a partially finished basement, providing additional living space and plenty of potential. The east-facing backyard is an absolute highlight, offering lots of privacy and an in-ground swimming pool perfect for relaxing or entertaining in the summer sun, all within a peaceful, secluded setting. With a single garage and 5 parking spots on the private driveway, this property offers ample space for all your vehicles. The home is a true hidden gem in an ideal location, offering a serene lifestyle while being minutes away from everything you need. Don't miss out on this fantastic opportunityschedule your showing today! (id:55499)
RE/MAX Hallmark Realty Ltd.
Main - 62 Sparkhall Avenue
Toronto (North Riverdale), Ontario
In the pretty tree-lined streets of North Riverdale is this charming and well-restored main floor unit of a duplex. Sitting high on Sparkhill Ave, this sunny south-facing apartment features a large living room with decorative cast iron fireplace, picture window, and warm-toned hardwood floors. Sizeable eat-in kitchen with full size stainless steel appliances and walkout to lush private backyard. Main floor bathroom. Two spacious bedrooms - one on the main floor, on in the lower level with an egress window. Lower level den currently functioning as a large walk-in closet, is a spacious versatile room to suit your needs. Large laundry room with plenty of storage and a workbench. There is central heating and cooling, with an additrional ductless heat pump in living room. Steps to the vibrant Danforth, Withrow and Riverdale Parks, Chester TTC, food, fitness, entertainment, farmers markets, East Chinatown. Short distance to Downtown Toronto and DVP. Enjoy all Riverdale has to offer! Parking is via street permit, if required. **All inclusive lease! Included: water, heat, AC, hydro & internet.** (id:55499)
Bosley Real Estate Ltd.
14 Ontoro Boulevard
Ajax (South East), Ontario
Located In One Of Ajax's Most Exclusive Neighborhoods, 14 Ontoro Blvd. Is A Luxurious Waterfront Property Offering Over 5,000 Sqft Of Sophisticated Living Space Directly On The Shores Of Lake Ontario. With Its Open-Concept Design, Soaring 12ft. Ceilings, And Floor-To-Ceiling Windows, This Stunning Home Is Filled With Natural Light And Showcases Breathtaking, Unobstructed Lake Views. The Main Living Spaces Are Designed For Both Elegance And Functionality, Featuring A Gourmet Kitchen With High-End Appliances, Spacious Dining And Living Areas, And Seamless Indoor-Outdoor Flow To The Enclosed, Heated Walk-Out Lanai On The Second Floor - Perfect For 3 Seasons Enjoyment. The Primary Suite Is A Private Retreat With Panoramic Lake Views, A Spa-Inspired 7 Pc Ensuite, And Dual Walk-In Closets. The Home Also Includes Three Additional Bedrooms, Two With Private Ensuites, Offering Comfort And Privacy For Family And Guests. The Meticulously Landscaped Grounds Are Highlighted By A Professionally Designed 6-Hole Putting Green Overlooking Lake Ontario, 2 Level Patio With Gas Fireplace And A WiFi-Controlled Irrigation System That Keeps The Property Lush And Vibrant With Minimal Effort. A Fully Finished Basement With A Media Unit, Large Recreation Room , Workout Area, Multiple Storage Areas And Additional Bedroom & 4 Pc Bathroom Adds Versatility To The Home. Double Built-In Garage Includes Hydraulic Lift For Added Parking Or Storage. With Its Exceptional Craftsmanship, Luxurious Amenities, And Prime Lakefront Location, 14 Ontoro Blvd. Is The Ultimate In Contemporary Waterfront Living. See Virtual Tour & Feature Sheet For More Information & Additional Photos. (id:55499)
RE/MAX Hallmark First Group Realty Ltd.
Lower Level - 302 Springdale Boulevard
Toronto (Danforth Village-East York), Ontario
Rent Payment Includes Hydro, Heat, Hot Water, Natural Gas, Tank Rental, Laundry And Central Air Conditioning. Free Parking Available For A small Vehicle. Open Concept Basement Unit With 3-Piece Bathroom, Tiled With Ceramic. Four Windows Are In The Unit. Laminate Flooring In Living Room & Bedroom. Ceramic Flooring In Kitchen. Very close to TTC, Schools, Hospital, Doctors, Dentist, Library, Community and Municipal Buildings. Lit Pathway To A Separate Entrance Into the Unit. No Smoking, And No Pets. One Parking Spot Available For Small Vehicle, Washer and Dryer. Laundry is Shared. (id:55499)
Royal LePage Connect Realty
35 Bell Estate Road
Toronto (Clairlea-Birchmount), Ontario
"FREEHOLD "Bright Spacious 3+1 Bedrooms Family Home In Picturesque Neighbourhood. Freehold Townhouse in the quiet neighbourhood. Rarely available 2 Storey very practical floor plan features: 9" Ceiling & Modern Open Concept Kitchen With S/S Appliances, Granite Counter Top, Back splash & Extended Breakfast Bar, laminate Through-Out, Direct Access from Garage to the Lower Level. Walking Distance To Ttc (Warden Subway Station), Shopping And All Amenities. Close To Porter Collegiate. Features All The Upgrades Of An Executive Town-Home, Freehold Property --Absolutely No Maintenance Fees. A Must See! (id:55499)
RE/MAX West Realty Inc.
48 Denvale Road
Toronto (O'connor-Parkview), Ontario
Beautifully updated 2+2 bedroom home with 4 sleek, modern bathrooms on a generous 40x110 ft lot in the heart of Parkview Hills. This turnkey property has been completely renovated from top to bottom, offering peace of mind and modern comfort throughout. Enjoy a bright open-concept living/dining area and a custom kitchen featuring a Bertazzoni gas range, stainless steel appliances, and luxurious marble countertops with matching backsplash. The fully finished basement with separate entrance provides flexible space for extended family or rental income. Step outside to a private, fenced backyardperfect for entertaining or relaxing. Whether you're upsizing, downsizing, or investing, this move-in-ready gem checks all the boxes in one of Torontos best-kept secret neighbourhoods! (id:55499)
Century 21 Heritage Group Ltd.
15 Hartsfield Drive
Clarington (Courtice), Ontario
Welcome to 15 Hartsfield Drive, a meticulously renovated semi-detached home situated in the heart of Courtice, a family-oriented community offering the perfect balance of suburban tranquility and urban convenience. This bright and spacious residence features a large, modern kitchen ideal for family gatherings, an open-concept living and dining area with walkout to a private backyard, and three generously sized bedrooms with ample closet space. The newly finished basement includes a contemporary bathroom and a versatile recreation room, perfect for a home office, gym, or guest suite. Located within walking distance to top-rated schools such as Courtice Secondary School and Holy Trinity Catholic Secondary School, as well as parks, shopping centres and the Courtice Community Complex, this home offers unparalleled access to local amenities. Commuters will appreciate the proximity to Highway 401 and the Courtice GO Transit station, ensuring seamless travel throughout the Greater Toronto Area. Experience the best of modern living in a vibrant and growing community. (id:55499)
Revel Realty Inc.


