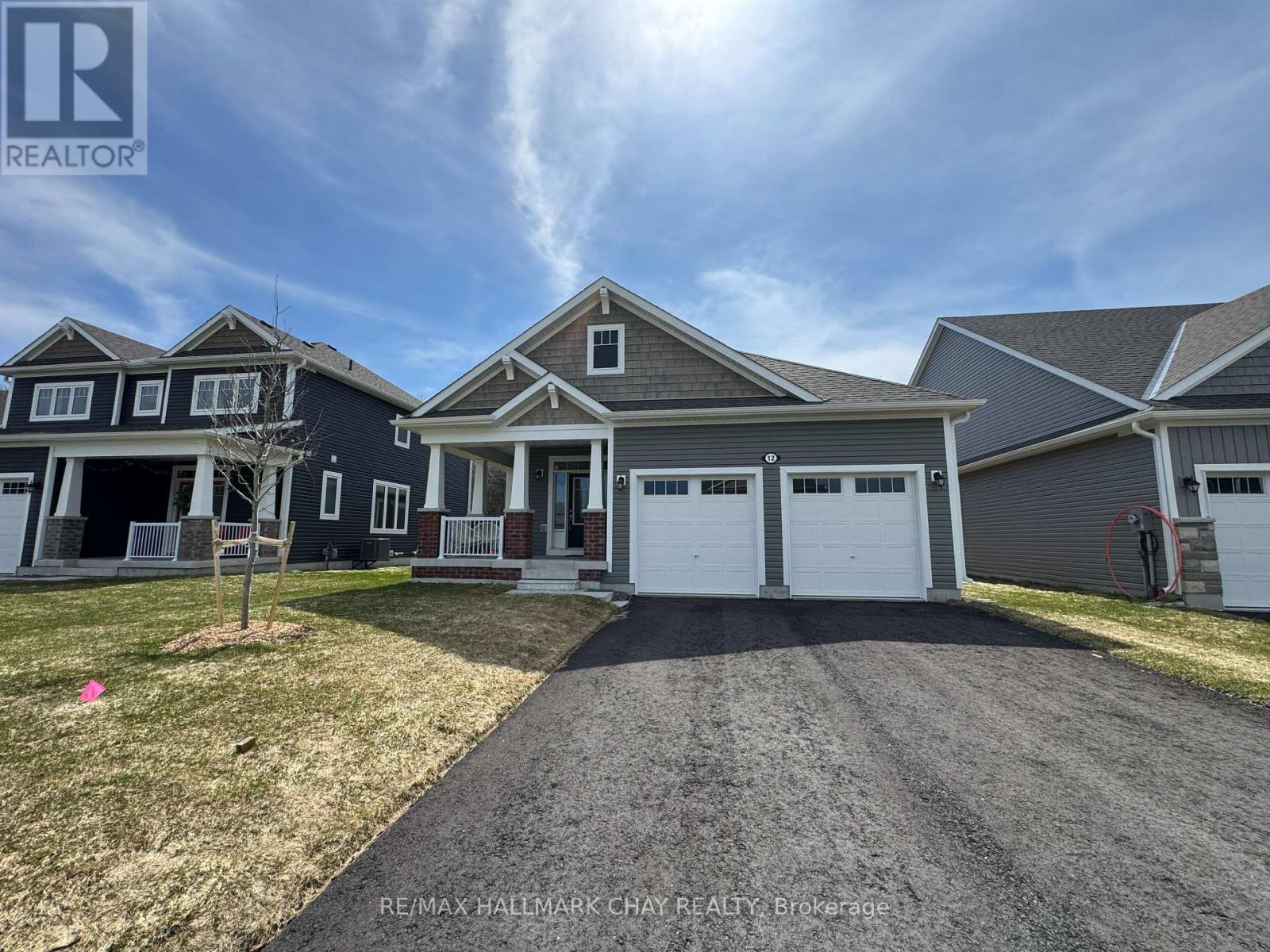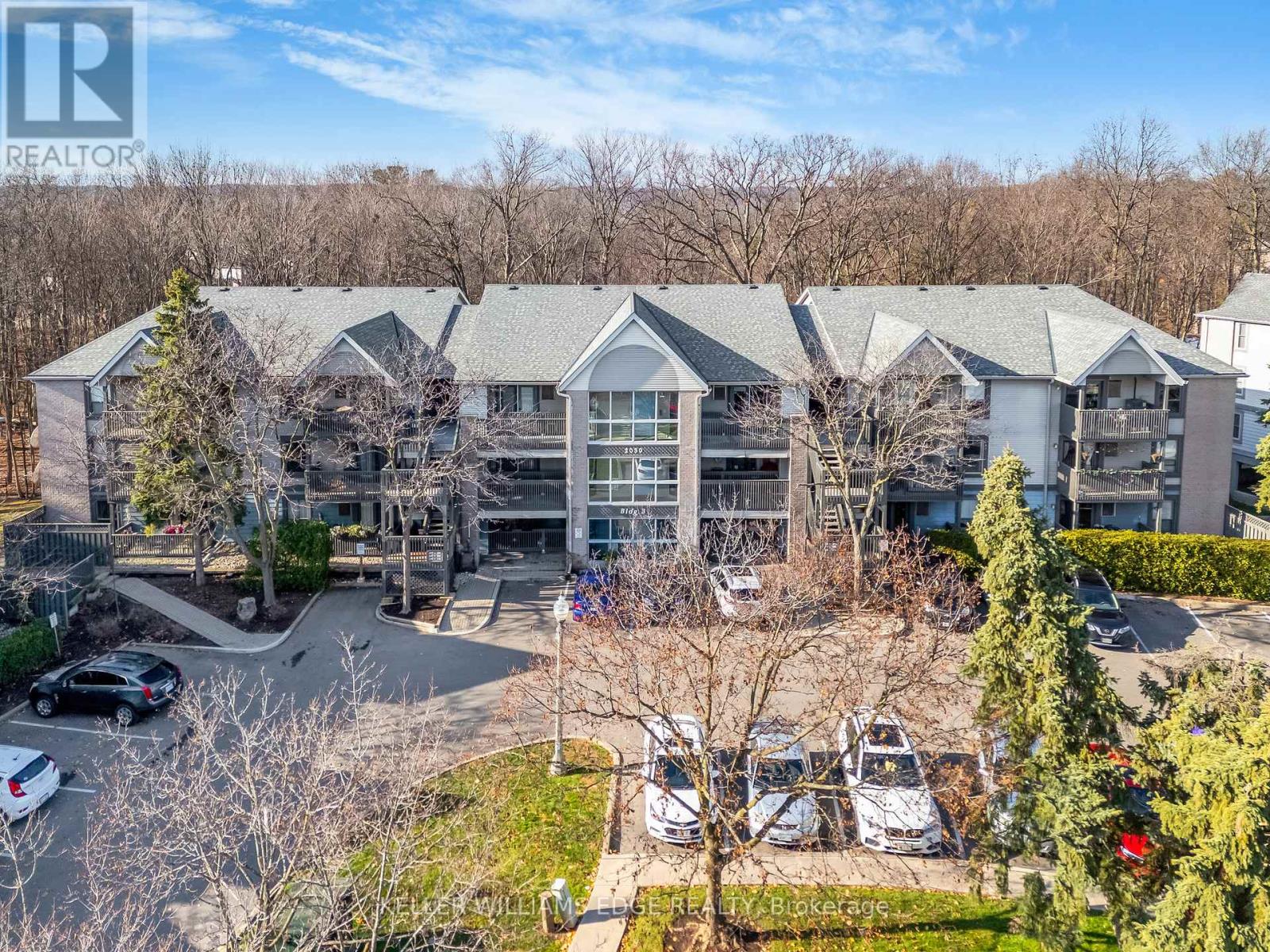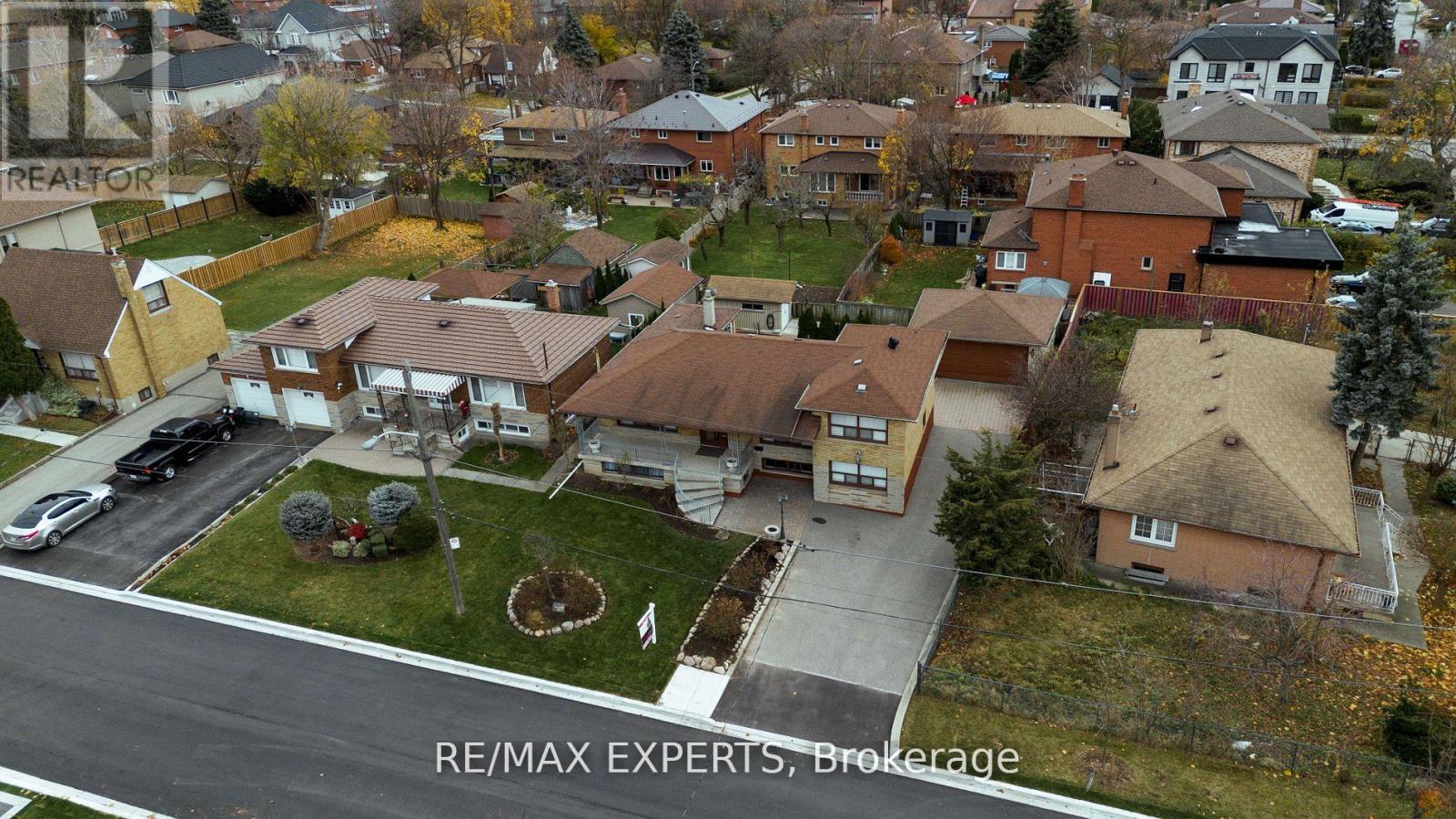12 Dyer Crescent
Bracebridge (Macaulay), Ontario
Welcome to your next chapter in the heart of Muskoka! This stunning, nearly new bungalow offers over 1,500 sq ft of beautifully finished living space, ideally located in the sought-after White Pines community in Bracebridge. Whether you're looking to retire in style or raise a family surrounded by natural beauty, this home delivers the perfect blend of comfort, community, and convenience. Set within the serene charm of cottage country, you're just a short drive from the Sportsplex, local schools, shopping, and dining, making day-to-day living effortless. Enjoy four-season recreation right outside your door, from snowshoeing and cross-country skiing in the winter to hiking, golfing, boating, and swimming in the warmer months. Bracebridge is alive with seasonal festivals and events, including the Fire and Ice Festival, Antique & Classic Car Show, Indigenous Powwow, Canada Day Fireworks at the Falls, Bandshell Concerts, Prism Theatre in the Park, Fall Fair, and festive celebrations at Santa's Village there's truly something for everyone. From the curb you will be introduced to the beauty of this home with the large, paved driveway and the cozy covered porch accented with decorative trim and brick skirting and the gabled rooflines with cedar style peak siding. Inside, the home is warm and inviting with a thoughtfully designed open-concept layout, featuring two bedrooms, two bathrooms, and upgraded finishes throughout. Highlights include rich hardwood flooring, an upgraded kitchen with extended cabinetry, a cozy gas fireplace, and a finished open staircase leading to an unspoiled lower level that is ready for your personal vision. Whether you're curling up by the fire with a good book or entertaining friends in the bright, spacious living area, this home offers the perfect place to live, love, and grow. Don't miss your chance to experience the Muskoka life style - this home is a must-see! (id:55499)
RE/MAX Hallmark Chay Realty
4202 - 950 Portage Parkway
Vaughan (Vaughan Corporate Centre), Ontario
Welcome to this bright and modern corner unit at Transit City 3! Offering 699 sq ft of functional living space, 9ft ceilings, and a wide 159 sq ft balcony, this smart split 2-bedroom layout provides well-sized rooms, each featuring large exterior windows for plenty of natural light. The primary bedroom is complete with its own 4-piece ensuite, while a second full bathroom adds everyday convenience. Set in the heart of the Vaughan Metropolitan Centre (VMC), you're surrounded by a vibrant, walkable urban community focused on transit, lifestyle, and connectivity. Step outside to an array of restaurants, big box stores, cafes, and everyday essentials, all just minutes away. Highway access is just minutes away, and the VMC TTC subway station is right at your doorstep, making commuting into the city effortless! (id:55499)
Century 21 Percy Fulton Ltd.
153 Wellington Street S
Hamilton (Corktown), Ontario
This completely renovated, spacious and immaculate apartment combines century charm with a modern touch. It includes the following features.-1100-1200 square feet of living space-additional space for living and storage in the loft overlooking the living room area-large rooms with spacious closet/storage-high ceilings all throughout -cathedral ceiling in the living room area-renovated kitchen and an updated bathroom-a balcony to enjoy the beautiful sunsets-freshly painted with new flooring all throughout -new appliances, including washer/dryer in the unit -large windows throughout the entire apartment -new lighting fixtures all throughout -proximity to McMaster Medical University, St. Joseph and Hamilton General Hospitals-steps away from access to Hamilton on the mountain-a must see! (id:55499)
RE/MAX Real Estate Centre Inc.
212 - 2030 Cleaver Avenue
Burlington (Headon), Ontario
Exceptional value in this corner unit that offers over 1,100 square feet of living space in sought after Headon Forest. The corner location offers added privacy on the balcony and a generous amount of natural light with the extra windows. Gorgeous ravine views from both bedrooms plus partial views from the balcony. Hallway entrance leads up to the kitchen that offers ample counter and cupboard space plus a breakfast bar. Lovely open concept layout with brand new white french doors (not pictured in the listing) off the living room providing access to the large covered balcony where you can enjoy your barbeque all year long. Clean, well kept unit with new flooring in the living and dining area plus fresh paint throughout. Plenty of visitor parking. Elevator in the building. Easy access to great restaurants, shopping, parks, schools and many more excellent amenities. Close to the QEW/403, 407 and public transit including Appleby go station. Community/recreation centres, golf, Bronte Creek Provincial Park and many trails nearby to enjoy! Check out the video tour attached (id:55499)
Keller Williams Edge Realty
1 Creston Road
Toronto (Yorkdale-Glen Park), Ontario
This unique four-level side split combines comfort, functionality, and versatility. Its lovely curb appeal and landscaped surroundings welcome you home. The main level features an open-concept kitchen with granite countertops, a dining area, a bright living room, and a sunroom with backyard access. The three spacious bedrooms with large windows and hardwood floors are complemented by a classic five-piece bathroom. The lower level boasts a massive second kitchen with indoor and backyard access, perfect for large gatherings or extended family. The bright basement includes a bar, bathroom, laundry, two cantinas, and a separate entrance, offering great potential for a private suite or multi-generational living. With a detached garage, backyard shed, and ample living space, this home is ideal for families or those seeking additional income opportunities. Located in the highly sought after Yorkdale-Glen Park community. This home offers unmatched convenience and accessibility. (id:55499)
RE/MAX Experts
Bsmt - 37 Rodda Boulevard
Toronto (West Hill), Ontario
Large and Spacious! Close to U of T Scarborough Campus & Pan-Am Centre. Students are welcomed! Fully Furnished. Just move in! Absolute walking distance to TTC and Main Roads. Very Close to Kingston Square Shopping Mall. No Frills supermarket, McDonald's, KFC, Harveys, Tim Hortons, Starbucks, Shoppers Drug Mart, TD, RBC & Scotia Bank...Everything is around. Newly Painted Walls. Professional Cleaned Carpet. All windows are above the ground. Close to Parks, Schools and Library. Enjoy an Amazing Living and Save your $! WiFi: pay $60/month to use high-speed Bell Fibre. Utilities: Flat fee of 100 for 1 person. Flat Fee of 150 for 2 persons. (id:55499)
Royal LePage Terrequity Realty
103 Silver Birch Avenue
Toronto (The Beaches), Ontario
A remarkable home, and one that you will just love! Perhaps one of the largest semi-detached homes you will see in The Beach, being that it is bigger than many detached homes. Originally built in 1913, this beautiful 4+1 bdrm, 4 bath home with 2-car private driveway, underwent a back-to-studs professional renovation in 2007-08 under full permits, including a full 3-level rear addition (that is not attached to the adjoining home); lower level recreation area underpinned & benched; and sound-insulated party walls, are among a long list of features & upgrades. Perfectly Beach situated, this property is just a stones-throw to the Lake & Boardwalk; shops & sights on Queen St.; and child friendly walks to highly rated local elementary schools. The classic Beach front porch welcomes you into this light-filled & airy home, with very generously sized living & dining rooms boasting Brazilian Walnut Ipe engineered wood flooring & 9' ceilings; custom milled/original baseboards; wide foyer hallway w/a row of built-in closets; classic original wide Maple staircase; 2-pc bath & convenient side mudroom entrance w/heated slate flrs. The heart of the home is the impressive family room & custom York kitchen, with oversized centre island & plenty of cupboards & counter space topped with Cambria quartz; La Cornue 5 burner gas stove & custom hood fan; custom deep double stainless steel sink; wall of windows o/l the backyard; pantry room; tall double-door walkout to the deck & serene backyard. The second floor is equally amazing, featuring 4 nicely sized bdrms all with great closet space/organizers; large Primary bdrm w/walk-in closet & sumptuous ensuite; 2nd flr laundry & main bathroom. The lower level has been designed to be versatile, with high ceilings & cork floor in the recreation room; R/I kitchen area & 4-pc bath; 5th bdrm & large storage rm. You'll be impressed by this outstanding home, designed with Beach family living & entertaining in mind. **O/H Monday Apr 28, 5:00 - 7:00 PM* (id:55499)
Royal LePage Estate Realty
111 - 4005 Don Mills Road
Toronto (Hillcrest Village), Ontario
Great location, High Ranking School Zone, Young Family's favourite. A Unique Unit is located in a very convenient spot 1269 sqft W/2 large bedrooms, Premium bedroom with large W/I Closet, 4 pieces washroom Ensuite Not 2+1 NOR facing, big windows, Ensuite big Storage, 2 facing east, 1 facing west/courtyard Well Maintained Unit W/Updated Kitchen and Bathrooms New Waster & Dryer All Utilities Are Included ($55) + Gym Membership For Your Whole Family (555) Underground Parking, Parking Spot Is Close To The Elevator**** 3 Elevators 5 Exists For The Building Items Storage Bike Storage Available Common Locker For Your Large And The Tops Schools You have been wanting to send your kids to; The proximity to daily necessity You require; The Easy Access to TTC & Highways You need to get around: The Parks, Trails, close by Libraries For family Fun (id:55499)
Royal LePage Signature Realty
807 - 11 Lillian Street
Toronto (Mount Pleasant West), Ontario
Excellent layout - Over $50K In Upgrades dollars spent on extras and finishes - 816 Square Feet, Plus Two Balconies - 238 Sq Ft Balcony - Full Width Floor To Ceiling Windows And Upgraded Window Coverings, -Laminate Wood Flooring, Miele Stainless Steel built in Appliances,- Plumbed For Ntrl Gas Bbq. w/o to balcony from living room - & from primary bedroom - fits king size bed - 3 pc ensuite - closet organizers in all closets - ensuite stackable washer and dryer - Located at Yonge/Eglinton Corridor - schools, parks, lots of restaurants shopping, subway - DO NOT MISS THIS ONE - EXCELLENT LAYOUT! **EXTRAS** All existing light fixtures, - All existing blinds, - all existing closet organizers - Locker. - Ensuite Laundry, - Dual zone thermostats - Separate heating/cooling zone control for master bedroom and separate thermostat for the rest of the unit. - Miele Appliances: 30" Fridge, 30" Cooktop And Oven, 24" Microwave, 24" Built-In Dishwasher; - Exhaust Fan, - Whirlpool Clothes Washer And Dryer.- Plank Laminate And Ceramic Flooring, - Quartz Counters, - Bedrooms With Black Out Blinds (id:55499)
Sutton Group Realty Systems Inc.
703 - 35 Finch Avenue E
Toronto (Willowdale East), Ontario
Menkes Luxurious Chicago Residence. High Demand Location In The Heart Of North York. Bright And Spacious 1Bed + Den Unit. Den can be used for a bedroom. Renovated kitchen, quartz counter, stainless steel kitchen appliances. Steps To Yonge/Finch Station, Bus Terminal, Dining, Entertainment, Supermarkets And Shopping. Move Right In. Low maintenance fee (id:55499)
Homelife/vision Realty Inc.
98 Marion Street
Hamilton (Mount Hope), Ontario
Introducing a fresh opportunity in a desirable Mount Hope neighbourhood! This detached 2 storey home, built by Branthaven Homes is only 1 year new and offers 1,687 sq. ft., 3 beds, 2.5 baths. The striking exterior makes a bold first impression, while the open-concept main floor welcomes you with 9ft ceilings, engineered hardwood flooring, an abundance of natural light & a walk-out to a generously sized yard. A convenient sunken powder room between the main floor & basement adds functionality. Head up the wide staircase to 3 spacious bedrooms (all with large closets), along with 2 full baths & convenient 2nd floor laundry. The master is complete with a 3pc ensuite featuring a glass shower & a large walk-in closet. Located just 3 mins from Hamilton International Airport, 15 mins to Mohawk College & 20 mins to McMaster University. Easy access to GO Transit, highways, parks, and schools. This home combines style, comfort & affordability into one impressive package - perfect for families, professionals or investors alike. Tarion Warranty included. (id:55499)
Revel Realty Inc.
336 East 16th Street E
Hamilton (Hill Park), Ontario
Welcome to this solid brick bungalow nestled in the sought-after Hill Park neighbourhood. This well-maintained, move-in ready home offers the perfect balance of comfort, functionality, and style ideal for both relaxing nights in and entertaining friends and family. Step inside to find a spacious, light-filled living room and a large eat-in kitchen perfect for everyday living. The main floor features two generously sized bedrooms and a 4-piece bathroom. The fully finished lower level expands your living space with a fantastic rec room complete with a second 4-piece bathroom, a built-in projection TV, gas fireplace and a stylish bar area perfect for movie nights or hosting gatherings. An additional office space offers flexibility and can easily be converted into a third bedroom if needed. Step outside to your private backyard oasis featuring a stunning stamped concrete patio with a built-in fireplace, a hot tub under a charming gazebo, and plenty of room to entertain or unwind. The large 1.5-car garage and poured concrete driveway provide ample parking and storage. (id:55499)
Coldwell Banker Advantage Real Estate Inc












