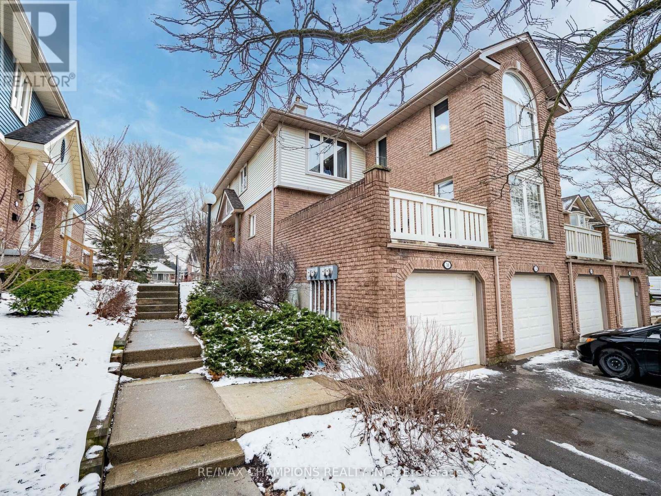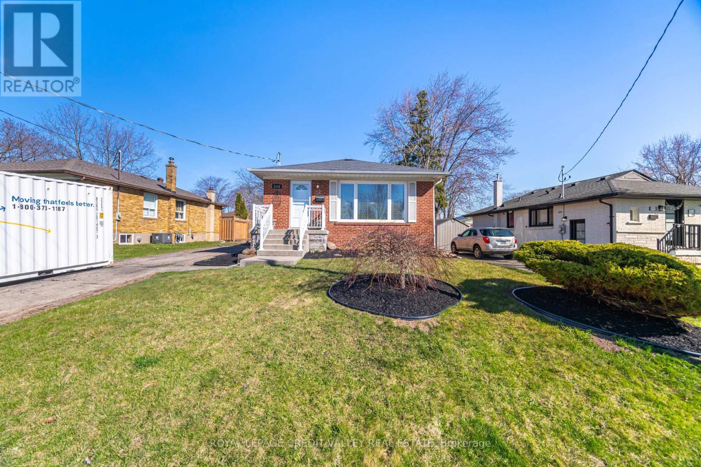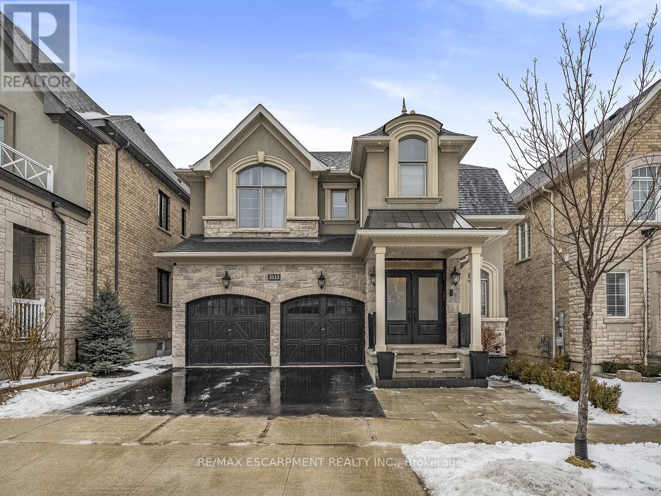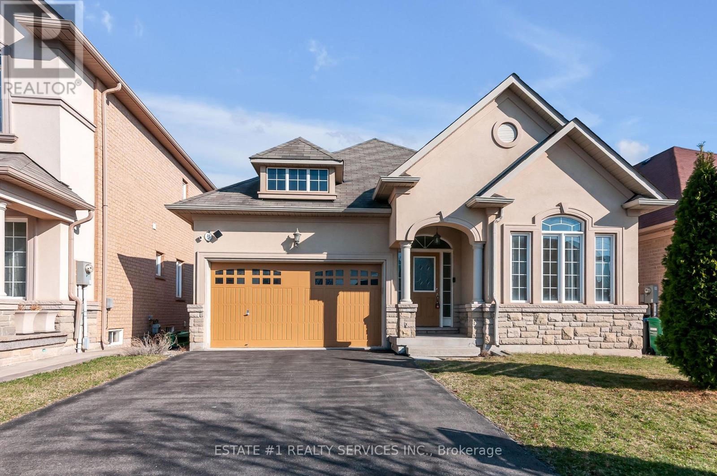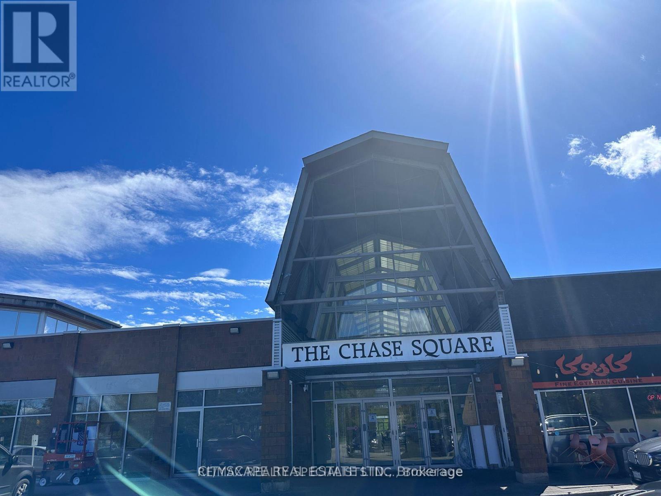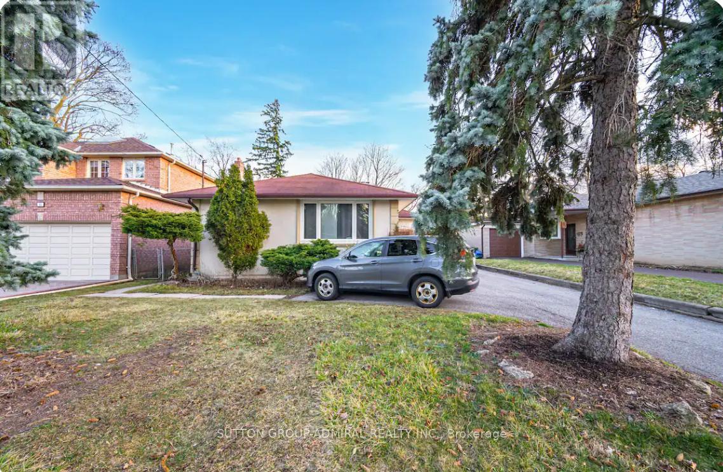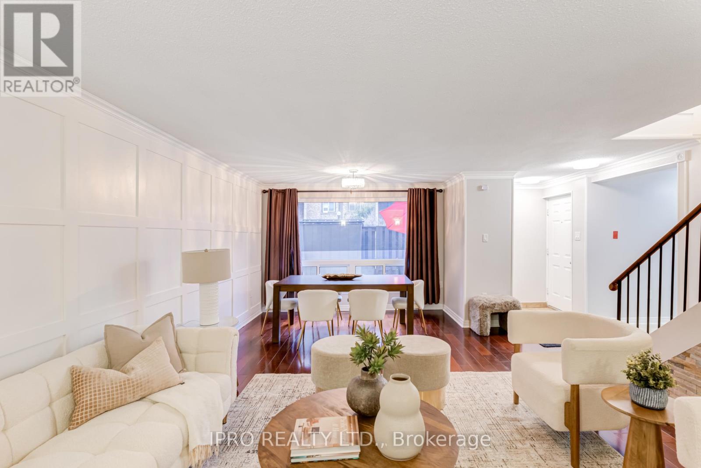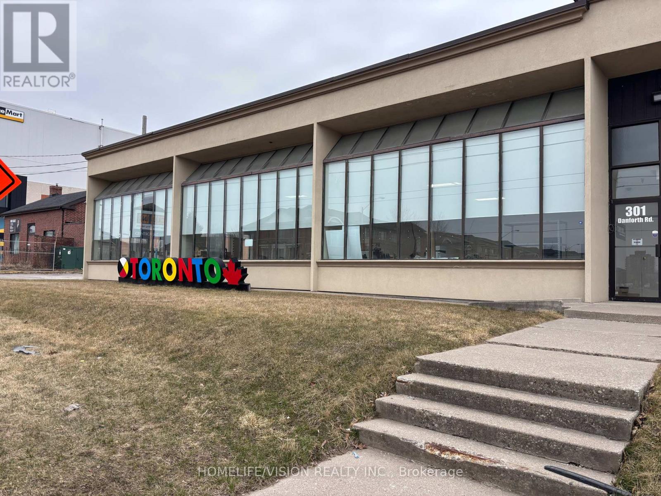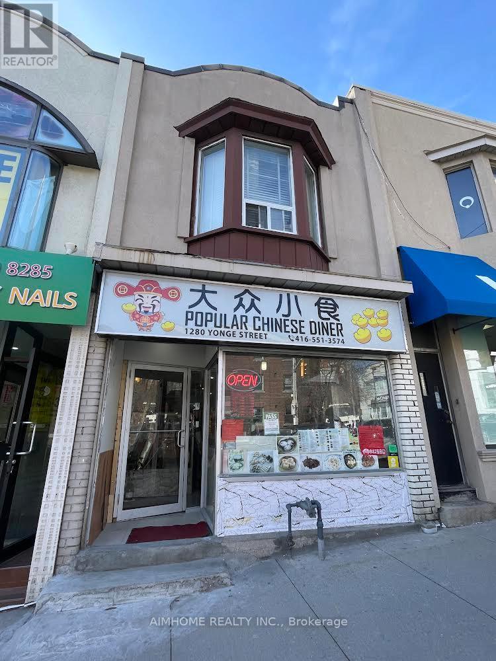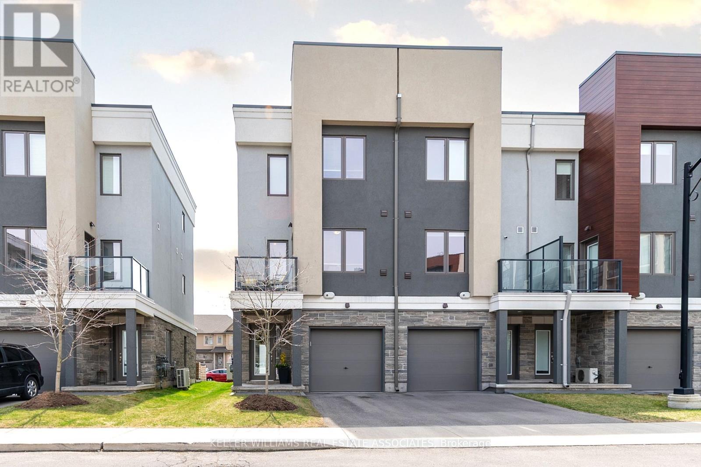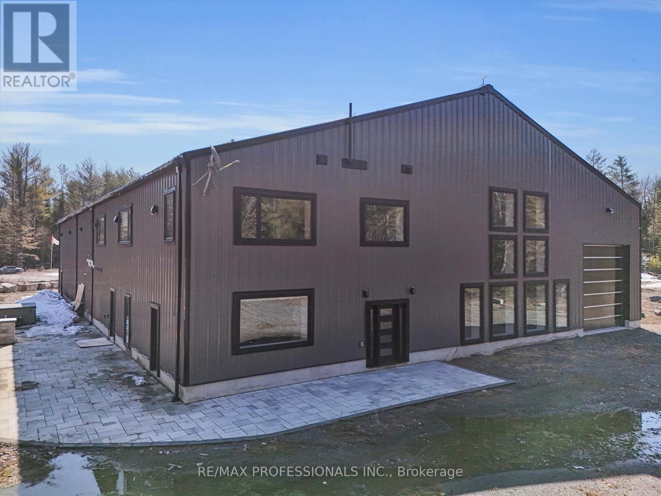38 Coledale Road
Markham (Unionville), Ontario
Spacious Unionville Home with Income Potential in Prime Location. Situated on a generous 47 x 115 ft lot, (wider at rear 65.69 Ft). this home offers a double car garage & an expansive interlock driveway w/ additional parking for 4 vehicles. Boasting almost 3000 sq ft + 1326 sq ft (Bsmt) of living space, this carpet-free residence provides ample room for comfortable living and a multitude of possibilities. Step through the double door main entrance into a wide, welcoming foyer that leads to a spacious open-concept main floor. The 9'ft ceiling ht, living rm provides a comfortable and inviting area for relaxation. The adjacent sophisticated dining rm sets the stage for elegant meals and memorable gatherings. The main floor also features a versatile library, offering a quiet retreat or a dedicated study. The big kit offers a practical and spacious area for meal preparation & family interaction. Its generous size provides plenty of room for movement, making it a functional hub for everyday life. The family rm, ideally situated for casual gatherings, serves as a key space for connection & shared moments.Upstairs, you'll find four well-sized bedrooms, including a large master br that benefits from abundant natural light streaming through its many windows. The master suite includes a 5-piece ensuite bathroom.The fully finished bsmt, with its separate entrance, presents a significant asset: the potential for a rental accessory apartment, offering a valuable income stream. Enjoy the benefits of a wide backyard with a storage shed, providing outdoor space for recreation & storage. This property's true value lies in its prime Unionville location within the top-ranked school zone: St. Justin Martyr E.S. (5 min walk), Coledale P.S. (2 min walk), & Unionville S.S. (10 min walk). This is an excellent opportunity to secure a large home in a sought-after neighbourhood with significant potential & income-generating capabilities, designed with family living & entertaining in mind. (id:55499)
Homelife Broadway Realty Inc.
236 Hickory Street N
Whitby (Downtown Whitby), Ontario
Modern Bungalow! Close to downtown Whitby. Open concept main floor layout! 2 skylights and large windows through out. Many upgrades. Concrete patio in yard. Self contained 2 bed suite on lower level. (id:55499)
Right At Home Realty
810 - 3233 Eglinton Avenue E
Toronto (Scarborough Village), Ontario
Are you looking for a Quality Renovated Suite? Do you want to just move in and enjoy? This suite was completely renovated by the current owner with attention to details and quality finished. Hardwood Floors, Granite Counters & Stainless Steel Appliances, Two Renovated spa-like bathrooms, custom blinds, custom curtains, TWO PARKING SPOTS and a locker are included! TTC at the front door. Walk to the Go Station, Groceries, Shopping, Schools, Guildwood Park, Waterfront Trails and so much more. (id:55499)
Real Estate Homeward
491 Hwy 5 W
Hamilton, Ontario
"Luxurious Bungalow Situated On A Beautiful Rolling Hill Top With A Spectacular View on 2.4 Acres! Natural Pond On Property. Paved Driveway From Property Entrance All The Way To The House (2023). A Huge Shop In The Back Corner Of The Property. (Commercial & Residential Potential). 2772 Sqft Total Living Space. Main level - 1490 Sqft. Main level Currently Has 1 Large Master Bedroom & Can Be Easlily Converted To 2 Bedrooms. Basement - 1352 Sqft. Entire house was renovated in 2022/2023 including Kitchen Cabinets, New Appliance, Washrooms, Laundry & Flooring. Pot lights Throughout Both Levels. Owned Culligan Water Filtration System (2022). Landscaping Sprinkler System Installed In Front & Backyard (2023). Front Yards Deck (2023). Huge Gazebo/Patio At The Back. Natural Gas On Property. Furnace (2023). Close To Amenities, Situated Right On Highway #5 Near Waterdown, Hamilton, ON. Residential & Commercial Development Potential! (id:55499)
RE/MAX Realty One Inc.
169 Lawnhurst Drive
Hamilton (Lawfield), Ontario
Lovingly maintained raised bungalow with in-law suite in family friendly Lawfield neighbourhood. This 3+1 bed, 2 kitchen and 2 bath home is well situated close to schools, rec centre, Lime Ridge Mall, public transit and the LINC. There are 2 separate entrances to the lower level from both the rear yard and through the garage. The upper level of this home includes a grand front entry with an abundance of natural light. The spacious living room features hardwood flooring and large front windows. The eat-in kitchen offers white cabinets, stainless steel appliances and lots of counter space. Unwind and relax in the family room addition complete with fireplace & sliding patio door to the rear yard. 3 good sized bedrooms and the main 4 pc bath complete this level. The lower level offers a complete in-law suite including a bedroom, bathroom, living room, eat-in kitchen and laundry room. The lower level is also wheelchair accessible from the garage & includes an accessible shower. The fully fenced rear yard is great for entertaining with a large patio and covered gazebo area. Act now to make this house your home. (id:55499)
RE/MAX Escarpment Realty Inc.
M29 - 40 Palace Street
Kitchener, Ontario
For Lease Spacious 3 Bed, 2.5 Bath Townhouse in Parkside Towns, KitchenerWelcome to this beautifully upgraded and larger 3-bedroom, 2.5-bathroom townhome in the sought-after Parkside Towns community. Offering over 1,000 sq. ft. of modern living space, this bright and open unit features 9-foot ceilings, laminate flooring throughout, and large windows that flood the home with natural light.The modern kitchen comes equipped with stainless steel appliances, quartz countertops, and extended cabinetryperfect for cooking and entertaining. The primary bedroom includes a private ensuite, while two additional bedrooms provide spacious layouts and generous closets.Enjoy the comfort of ensuite laundry, a personal thermostat, and a water softener. Step outside to your own outdoor patio spaceideal for barbecues or relaxing evenings. One dedicated parking spot is included. (id:55499)
RE/MAX Paramount Realty
59 - 941 Gordon Street
Guelph (Kortright West), Ontario
Welcome to this prime townhome in a desirable location, featuring 3 bedrooms, 4 bathrooms, and a spacious 24 ft deck overlooking meticulously maintained lawns. Laminate flooring enhances the open-concept main floor, allowing for abundant natural light. Upstairs, three generous bedrooms include a master with an ensuite and walk-in closet, along with a main bathroom. The finished basement offers versatility with a kitchen, a four-piece bathroom, and a large recreation room featuring a cozy gas fireplace. Ideal for those seeking comfort, space, and a serene environment. A smart investment opportunity with its multifunctional layout and proximity to parks, schools, transit, hospital, Rec. and more. Grass maintenance and snow removal are included in the maintenance fee. Schedule a viewing to explore this property's full potential. (id:55499)
RE/MAX Champions Realty Inc.
240 South Service Road
Mississauga (Mineola), Ontario
100x155ft Interior Lot. *Attention end users, builders and investors* Welcome to this well maintained, cottage style home. Renovate or Rebuild on this Premium Lot. Sitting among beautifully built custom homes in the prestigious Mineola community in southern Mississauga. *Architectural designs/drawings/survey available for a new build custom home, ready for next steps, and application to city, no need to wait*. Within Mineola Public School district. Steps to Mentor College. Short walk to Port Credit GO and upcoming LRT line on Hurontario. Quick access to QEW ramp, Downtown Toronto, the list goes on. The existing space hosts a 3 Bedroom bungalow with a sprawling living room, cathedral ceilings and a family room with floor to ceiling brick fireplace. Must see! (id:55499)
Royal LePage Realty Plus
Unit B - 311 Jane Street
Toronto (Runnymede-Bloor West Village), Ontario
Bright & Spacious 2 Level, 2 Bedroom Apartment for Lease in the Converted Bloor West/Baby point Neighborhood! Features include Plank Flooring Throughout Nearly 900 SQFT of Space Spread Out Over 2 Floors. Enjoy the Large Open kitchen/Dining & living space w/walk-out to a large 85+ SQFT Balcony on the Main floor, Two Separate 2nd level Bedrooms and a Newly Renovated 4 pc Bathroom with Separate In-suite Laundry Make this the Perfect Layout for Families, Couples, Working Professionals or Roommates Looking for Affordable Living in One of Toronto's Most Desirable Communities. Nearby Shops, Cafes, Jane Station, Bloor West Village, Groceries, QEW/Gardiner Access to Downtown & more! (id:55499)
Royal LePage Terrequity Realty
2143 Mountainside Drive
Burlington (Mountainside), Ontario
This beautifully updated bungalow is nestled in a highly sought-after mature neighborhood in Burlington. Conveniently located near shopping, top rated schools, four parks, walking/ biking paths, churches, recreation facilities and gyms, public transit, Burlington GO station and major highways (403, 407, QEW). This cozy home sits on a spacious, pool-sized, south- facing lot. Immaculately maintained, the home boasts numerous upgrades, including a remodeled kitchen, main bath, powder room, a high efficiency furnace, upgraded 200-amp electrical service, updated wiring and plumbing, a new porch for relaxing and much more. The basement has many large windows for lots of added natural light. The main floor offers a bright and inviting combined living/dining room with stunning maple hardwood flooring and large picture window that lets in lots of sunshine, perfect for growing plants and flowers. The gorgeous kitchen is thoughtfully designed with granite countertops, a pot filler over the stove and lots cabinetry for storing cooking implements and pantry supplies. The updated 4-piece bathroom is a quiet retreat while the three bedrooms include a primary suite with his and hers closets. The fully-finished basement feature a stunning, acoustically-isolated media room, a recreation room with gas stove, a powder room, a large, updated laundry room, an office by the base of the stairs, ample storage and a separate entrance, making it ideal for additional living space. This property still receives door-to-door mail delivery. (id:55499)
7 Pendulum Circle N
Brampton (Sandringham-Wellington), Ontario
Another Stunning Brick & Stone Showstopper Quality Built Gem offers 3+1* Bedrooms & 4 Washrooms(1500-2000Sqft) Townhouse In Beautiful Community of Springdale, Just Upgraded Extended Exposed aggregate concrete Walkaway and porch, stair With illuminating Stones like stars in night adding to curb appeal ; other Lots Of Upgrades. @ 2nd Floor Laundry Room, Pot Lights, Finished Basement With 3Pc Washroom + Kitchen + Accent Wall & Could Be An Additional Bedroom(+1*), Beautiful View Backyard With Gazebo, Nice Vibes Lightings & Furniture Set, Water Filtration System That Includes Water Softener For The Entire House. Tankless Hot Water (Owned). Some Pictures are virtual staged. Beautiful Neighborhood, Close To Highway 410, Park, Shopping Plaza, Bus Stops, School Bus Route And Walking Distance To Schools, Must See !!! (id:55499)
Homelife Silvercity Realty Inc.
3113 Sunflower Drive
Oakville (Go Glenorchy), Ontario
Nestled In The Sought-after Community Of Glenorchy In Oakville, This Stunning 4+2 Bedroom, 4-Bathroom Home Offers The Perfect Blend Of Style And Functionality With Over 4,000 SQ FT Of Living Space. The Main Floor Showcases Elegant Engineered Hardwood And Tile Flooring, Creating A Seamless Flow Throughout The Living And Dining Spaces. A Modern Kitchen With Sleek Marble Countertops Adds A Touch Of Luxury, Making It The Perfect Place To Entertain. A Spacious Family Room With A Cozy Fireplace, And Potlights Throughout, Creating A Warm And Inviting Ambiance. The Second Floor Features A Mix Of Engineered Hardwood And Plush Carpet, With A Luxurious Master Bedroom Complete With A Private Ensuite. The Fully Finished Basement Is An Added Bonus, Complete With A Large Recreation Room, An Additional Bedroom, And A Full Bath ideal For Guests Or Extended Family. This Home Is A Must-see For Those Seeking Contemporary Finishes In A Prime Oakville Location! (id:55499)
RE/MAX Escarpment Realty Inc.
40 Balin Crescent
Brampton (Credit Valley), Ontario
S T U N N I N G & RARE , hard to find such **BUNGALOW** with stone and stucco & **UNIQUE ** style double car garage and meticulously maintained , Auspicious North facing 3-bedroom, 2-bathroom bungalow, ideally situated on a 40-foot lot in the highly sought after area of Credit Valley, within the prestigious Credit Ridge community. Nestled on a quiet crescent, this charming north-facing home features elegant hardwood flooring throughout the main level and an inviting open-concept living and dining area complete with a cozy fireplace and large windows that bathe the space in natural light. Stylish pot lights add warmth and sophistication to the ambiance.The Gourmet bright, modern kitchen is equipped with contemporary appliances, a tasteful backsplash, and a spacious breakfast area that offers a walkout to the backyardperfect for family gatherings and entertaining.Additional features include 9-foot ceilings, a generously sized primary bedroom with hardwood floors and abundant natural light, and two additional well-proportioned bedrooms. The home also offers a 200 AMP electrical panel, a cold room, and convenient garage access directly into the house.Ideally located close to public transit, the GO station, major shopping centers, top-rated schools, a golf course, and with easy access to Highways 407 and 401. The property is also within close proximity to Polkadots Montessori Academy and Ingleborough Public School. Natural oak stairs lead to the basement, offering potential for further customization. (id:55499)
Estate #1 Realty Services Inc.
Detached Bungalow - 755 Mariners Road S
Chatham-Kent (Erieau), Ontario
Do not miss the opportunity to rent the water front cozy and fully furnished beach guesthouse. Gorgeous sandy beach, treed pond, tennis court. 3 hour from Toronto, 1 hour from London and is a great executive getaway with all the amenities. Spectacular view and 100 ft beach front. This all-season Eriean Lakefront Estate is suitable for lovers of nature,peaceful retreat, fishing, romantic escape and privacy. Relax, unwind, and enjoy the beach just steps from your door. (id:55499)
Century 21 Leading Edge Realty Inc.
310 - 45 Kingsbury Square
Guelph (Pineridge/westminster Woods), Ontario
Discover the perfect combination of modern living and an unbeatable location with this beautifully updated 3 bedroom, 2 bathroom condo in Guelph's desirable South End with quick access to Hwy 401 and transit. Whether you're a growing family or an investor looking for a turn-key opportunity, this spacious unit checks all the boxes. Step inside to over 1,100 sf of bright, open-concept living space filled with natural light from large windows throughout. The upgraded kitchen is a chef's dream featuring S/S appliances, granite countertops, a stylish backsplash, and a convenient breakfast bar. The open concept design showcases a separate dining room area plus a spacious living room that's ideal for relaxing and leads to a private balcony. The king-sized primary bedroom comes complete with a 4pc ensuite bath and large double closet. Two additional spacious bedrooms, another 4pc bath, ensuite laundry and ample storage complete the amazing unit. One parking spot is included and the building features a party room plus lots of visitor's parking. This unit offers fantastic opportunity for families, investors, and first time buyers. VS Staging (id:55499)
RE/MAX West Realty Inc.
16 Aster Woods Drive
Caledon, Ontario
Discover Modern Elegance At 16 Aster Woods Drive, Caledon, Ontario, Where Modern Meets Tradition InThe Exquisite Quinton Model. This Stunning Home, Boasting 2502 Sq. Ft., Features Five Spacious Bedrooms And Four Luxurious Baths. Never Lived In And Move-In Ready, It Comes Complete With A Two-Car GarageAnd Designer Finishes Throughout. Step Inside To Find Elegant Hardwood Floors Gracing The Main Level,Complemented By A Convenient Side Door Entry That Provides Direct Access To The Garage. The Open-Concept Dining Room Sets The Stage For Unforgettable Gatherings. The Expansive Main Level Showcases A Large Kitchen, Adorned With Pot Lights, A Central Island With Quartz Countertops, A Stylish TileBacksplash, And Upgraded Appliances. It Seamlessly Flows Into The Inviting Living Room, Highlighted By ABuilt-In Electric Fireplace And Oversized Sliders That Lead To A Charming Deck And Backyard Oasis. RetreatTo The Second Level, Where The Primary Suite Awaits, Featuring Hardwood Floors, A Walk-In Closet, And A Luxurious Four-Piece Ensuite. Bedrooms Three And Four Share A Thoughtfully Designed Jack And Jill Five-Piece Bathroom, While The Remaining Two Bedrooms Offer Ample Space, Enhanced By UpgradedBroadloom. Convenience Is Paramount With An Upper-Level Laundry Area. The Unfinished BasementPresents An Incredible Opportunity To Create Your Dream Space, Complete With Nine-Foot Ceilings, Above-Grade Windows, And A Two-Piece Rough-In. Nestled In A Vibrant Community With Close Proximity ToShopping, Restaurants, Parks, And Schools, This Home Offers Easy Access To Major Highways, Ensuring A Quick Commute To Downtown Toronto And Toronto International Airport. Don't Miss This Chance ToEmbrace A Beautiful Lifestyle In Caledon. Move In Anytime! (id:55499)
Keller Williams Real Estate Associates
14 Aster Woods Drive
Caledon, Ontario
Nestled In The Newly Built Community Of Ellis Lane In Caledon, Ontario, 14 Aster Woods Drive Is TheMaxwell Model And Offers 2,309 Sq. Ft. Of Timeless Elegance And Functionality. This Move-In-Ready HomeFeatures Four Bedrooms, Four Bathrooms, And A Spacious Two-Car Garage Perfect For Families SeekingComfort And Style. The Traditional Design Blends Seamlessly With Modern Designer Finishes Throughout,Including Hardwood Floors That Flow Through The Bright And Open-Concept Main Level, Designed ForEffortless Living And Entertaining. The Upgraded Side Door Entry And Garage Access Add PracticalConvenience. The Gourmet Kitchen Is A Highlight, Complete With A Centre Island, Quartz Countertops,Stainless Steel Built-In Appliances, Pot Lights, Upgraded Cabinetry With Pot Drawers, A Chic TileBacksplash, And Modern Hardware, Making It A Culinary Dream. The Living Room Features A Built-InElectric Fireplace And Large Windows, While The Dining Room Includes A Walkout To The Backyard PerfectFor Summer Gatherings. Upstairs, The Primary Suite Boasts A Walk-In Closet And A Luxurious Four-PieceEnsuite, While The Fourth Bedroom Also Features A Walk-In Closet And Ensuite, Complemented By TwoAdditional Well-Appointed Bedrooms And The Convenience Of An Upper-Level Laundry. The UnfinishedBasement Offers Endless Potential With 9-Foot Ceilings, Above-Grade Windows, And A Two-Piece Rough-In.A Blank Canvas To Create Your Ideal Space. Situated Close To Parks, Schools, Shopping, Dining, And All TheAmenities Of Caledon And Brampton, This Home Is Minutes From Major Highways For An Easy Commute ToDowntown Toronto Or Pearson Airport. Don't Miss The Opportunity To Call This Stunning Property YourNew Home, Move In Today (id:55499)
Keller Williams Real Estate Associates
A403 - 1117 Cooke Boulevard
Burlington (Lasalle), Ontario
Bright, Spacious & Very Clean 2 Bedrooms Corner Unit, 1 Washroom, & 1 Parking Spot. Urban Master Planned Community next Aldershot Go Station, Quick Access to All Highways and Public Transit. Close to All Amenities, Parks and Lake Ontario. Stainless Steel Appliances & Washer, Dryer. Fitness Centre, Party Room, Private Outdoor Terrace & Spacious Rooftop Terrace with a Fire Pit, Convenient and Secure Underground Parking. Rent is Plus Utilities. Tenant pays Heat, Hydro, Water, and HWT. **EXTRAS** Stove, Fridge, B/I Dishwasher, Washer, Dryer, Electrical Light Fixtures & Window Coverings. 10 Post Dated Cheques, Rental Application, Credit Report & Employment Letter. 1 Parking Incl. (id:55499)
Royal LePage Superstar Realty
35 Timberview Drive
Vaughan (Patterson), Ontario
Nestled in the desirable Thornhill Woods community, this spacious detached 3-bedroom, 3-bathroom home offers the perfect blend of comfort and convenience. Featuring oversized bedrooms, a cozy gas fireplace, and a bright walk-out to a deck, this property is ideal for family living and entertaining. With easy access to Highway 407 and Highway 7, and close to the Rutherford GO Station, commuting is a breeze, while the surrounding parks and amenities make this location truly unbeatable. (id:55499)
Forest Hill Real Estate Inc.
1 Sidford Road
Brampton (Northwest Brampton), Ontario
New Mattamy Live/Work Concept, Town House In Mount Pleasant Village, 10 Ft Ceiling, Work Space On Main Floor, 3 Bedroom, 3 Balconies, Modern Eat-In Kitchen. Must See!!AAA Excellent location. Very busy location near Go Station. A rare opportunity to own a commercial real estate in Brampton. Both Commercial & Residential Unit rented. Great monthly cash flow. Excellent investment opportunity Must See **EXTRAS** Fridge, Stove, D/W, 2 Ac, Oak Stair, Upgraded Kitchen, Gas Point, Granite Counter Top, Steps To Mt. Pleasant Go Station, Community Centre, Skating, Library. (id:55499)
Cityscape Real Estate Ltd.
307 - 280 Howland Avenue
Toronto (Annex), Ontario
Welcome to Luxury Boutique Living at Tridels Bianca, An Architectural Gem In The Heart Of The Annex. This Sunny South-Facing 2+l Beds & 3 Baths offers 1,355 Sf of Interior Space, Expansive Layout with Multi Functional Spacious Den, Chefs Dream Upgraded Kitchen W/ Extended Quartz Counter top, Miele Appliances, Gas Cook top, Upgraded Wine Cooler, Upgraded Pot Lights & Designer Light Fixtures in Dining Room & Living Room. Generously Sized Bedrooms, Primary W/ Spa-Inspired 6-Pc Ensuite With A Soaker Tub, W/I Closet, & Premium Finishes. Enjoy The Sunny 2nd Bdrm With Its own 3-Pc Ensuite Bath, W/I Closet, South Facing Windows. Laundry Room W/ Washer/Dryer And Laundry Sink. as well as Built-in EV Charging Parking Spot.Resort-Style Amenities Include: city's Highest-Rated Rooftop Infinity Pool, Gym, Yoga Studio, Outdoor Dining With BBQs, 24-Hour Concierge, Luxurious Entertainment Lounge & Party Room, & Guest Suites. With State-Of-The-Art Smart Home Technology, W/ Keyless Entry (1 VALET Technology & Access). (id:55499)
Royal LePage Your Community Realty
17 Urbandale Avenue
Toronto (Newtonbrook East), Ontario
Newly Renovated Open Concept And Sun Filled basement apartment, short term and long term, fully furnished, parking can be available. Exceptional Location, Quiet Street, Walk To Shops, great Schools, And Community Centers/Place Of Worship, Close To Subway And Highways, Great Opportunity To Live In Newtonbrook E Area. Must See!! (id:55499)
Sutton Group-Admiral Realty Inc.
166 - 20 Moonstone Byway
Toronto (Hillcrest Village), Ontario
Fully Renovated 3-Bed, 2-Bath End Unit Condo Townhouse with Ravine Views! This charming townhouse has been transformed from top to bottom, offering a perfect blend of modern elegance and comfort. With stunning renovations throughout, including a new kitchen, bathrooms, and flooring, this home is ready for you to move in and enjoy! don't miss the chance to make it yours! (id:55499)
Forest Hill Real Estate Inc.
3316 Line 4 N
Oro-Medonte (Horseshoe Valley), Ontario
Top 5 Reasons You Will Love This Home: 1) Horseshoe Valley's newest modern chalet delivering a stunning retreat where contemporary design meets nature, nestled on the hills, offering breathtaking western views that will leave you in awe 2) Custom-built 4,118 square foot chalet boasting soaring ceilings, floor-to-ceiling windows, and multiple balconies, framing unparalleled panoramic views of the valley 3) Open-concept main level designed for both relaxation and entertainment, featuring a spacious gourmet kitchen with a breakfast bar, a double-sided fireplace, and an inviting atmosphere perfect for hosting 4) Luxurious primary suite hosting a private retreat with its own fireplace, private balcony, and spa-like ensuite, complete with double sinks, a freestanding tub, a walk-in shower, and an expansive walk-in closet 5) Experience the best of Horseshoe Valley, where outdoor adventure meets resort living, with mountain biking, skiing, golf, treetop trekking, beach volleyball, ATVing, snowmobiling, and the brand-new Vetta Spa. 2,978 above grade sq.ft. plus a finished basement. Visit our website for more detailed information. *Please note some images have been virtually staged to show the potential of the home. (id:55499)
Faris Team Real Estate
20 Howard Avenue
Brock (Beaverton), Ontario
Top Reasons You Will Fall In Love With This Detached Raised Bungalow! Located On 1/2 Acre Lot On A Peaceful Street, This Home Features 3 Spacious Bedrooms And A Bright, Open-Concept Living Area. A Newly Renovated Kitchen With A Walk-In Pantry And Quartz Countertops, Backsplash, Extended Cabinets, A Large Island Ideal For Entertaining, Gas Stove, Pot Filler, Built-in Wine Fridge And Microwave. Lower Level With 2 Additional Bedrooms, 2 Washrooms And A Kitchenette With A Walk-In Pantry. A Generous Family Room Perfect For Potential In-Law Suite. Recent Updates Include A 200 AMP Electrical Panel, Lenox Furnace (2022), A/C (2022), Stainless Steal Appliances (2022). Double Car Garage With Direct Access To The Basement And A Long Driveway With Parking For Up To 6 Vehicles. Close Proximity To Beautiful Outdoor Spaces Including Thorah Centennial Park and Beaverton Harbour Park And Enjoy The Beach, Marina, Picnic Areas, Playground. Scenic Nature Trails Like The Beaver River Wetland Trail and MacLeod Park Trail. Close To The Brock Community Centre And Local Schools. Just A Short Drive To Orillia (30min), Barrie (1 hour), and Toronto (1.5 hours) (id:55499)
RE/MAX Hallmark Chay Realty
92 Cronsberry Road
Georgina (Virginia), Ontario
PHOTOS COMING SOON. Welcome To 92 Cronsberry Road, A Hidden Gem In A Sought-After Lakefront Community! This Charming 3-Bedroom, 1-Bath Bungalow Is Full Of Potential And Perfect For First Time Buyers Or Those Looking To Downsize Nestled On A Fully Fenced Lot, This Home Offers An Eat-In Kitchen, Cozy Living Room, And An Enclosed Sunroom Ideal For Morning Coffee Or Evening Unwinding. The Detached 1-Car Garage Features A Spacious Loft With Hydro, Including A Generous Living Space And Two Additional Rooms Perfect For A Home Office, Studio, Or Rec Room. Enjoy The Tranquility Of A Family-Friendly Neighbourhood, Residents Here Enjoy Easy Access To A Range Of Amenities Such As Exclusive Access To A Private Residence Only Beach Area With Boat Slips Available For Seasonal Rent, Offering All The Perks Of Lakeside Living Without The Waterfront Taxes. Whether You're Into Golf, Great Schools, Or Small-Town Charm, You'll Find It All Here In Georgina. Just 20 Minutes From The ROC And MURC, Enjoy Year-Round Activities Like Swimming, Tubing, Skiing, Rock Climbing, Splash Pads, And More. Experience The Ultimate Work-Life Balance Just One Hour From The Heart Of Toronto. Don't Miss This Opportunity To Own A Slice Of Lakeside Living With Endless Potential! (id:55499)
RE/MAX Hallmark York Group Realty Ltd.
3006 - 225 Commerce Street
Vaughan (Vaughan Corporate Centre), Ontario
Welcome to Festival Condos Landmark TowerWhere Style Meets Convenience! Soar above the city in this stunning 30th-floor, 2-bedroom, 2-bathroom corner suite, where contemporary design meets urban convenience in the heart of Vaughan. Spanning 697 sq. ft., this thoughtfully designed residence features premium finishes and floor-to-ceiling windows, along with a massive wraparound balcony offering breathtaking city and sunset views. Both bedrooms enjoy direct access to the balcony, providing a seamless indoor-outdoor living experience.A custom-designed kitchen blends style with function, featuring sleek cabinetry, a wood-paneled fridge and dishwasher, stainless steel appliances, and a quartz countertop and backsplash. The open-concept living space is bathed in natural light, while two elegantly designed bathrooms feature high-quality porcelain tiles. Ensuite laundry, one underground parking spot, and one storage locker add to your convenience.Located in Vaughans spectacular master-planned city center, this residence offers an unmatched urban lifestyle. Steps from the subway station and just 1 minute from Hwy 400, you'll have effortless access to Vaughan Mills, Wonderland, Cineplex, Costco, IKEA, and top-rated dining. Plus, a 24-hour concierge service ensures security and peace of mind. (id:55499)
Right At Home Realty
6 Mapleglen Court
Whitby (Pringle Creek), Ontario
This executive home, on a quiet court, is the one you've been waiting for! From the moment you walk into 6 Mapleglen Crt, the central staircase and double height ceilings will enchant. Formal living rm centres around an electric fireplace and feature wall. Enter your dining room through French drs and enjoy meals with views of the pristine backyard & pool. Perfect for families, the kitchen connects entertaining spaces of the backyard and family room. Granite countertops, bar seating and a breakfast area. Holidays spent in the family rm w/ gas fireplace and vaulted ceilings. Retreat upstairs to 4 spacious bedrooms. The owners suite includes w/i closet and 5PC ensuite with soaker tub & w/i shower. The other 3 bedrooms share a large 5PC bath. Lower level includes an in-law suite with 2 bedrooms, living & updated kitchen. Main floor laundry room with sink, storage units and entrance to garage. Enjoy this backyard oasis with a heated salt water pool & hot tub. 3 car garage, 6 car driveway. (id:55499)
Royal LePage Signature Realty
61 - 130 Ling Road
Toronto (West Hill), Ontario
Welcome to your exquisite new residence! This ideally sized corner unit presents a remarkable opportunity for both personal growth and family beginnings. It also holds significant promise as an investment property with excellent leasing potential. Step inside to discover the elegantly designed living and dining area, featuring hardwood floors, crown molding, and an abundance of natural light. The generously sized kitchen is perfect for family gatherings, complemented by a conveniently located two-piece washroom on the main floor for guests and your convenience. Freshly painted throughout, this unit continues its charm upstairs with crown molding leading to the spacious primary bedroom. The second floor showcases three additional bedrooms and a dedicated office den, ideal for remote work. The beautifully renovated four-piece bathroom offers a serene retreat after a long day. Additionally, the unit boasts a private front yard, perfect for entertaining guests or simply enjoying the outdoors. It is situated in a safe environment for children, conveniently located across from a park, allowing you to keep an eye on them from your windows. This property is an ideal choice for first-time homebuyers or those seeking a more spacious alternative to a condo apartment. Just across the street lies one of the most vibrant business districts in Scarborough East, with proximity to the University of Toronto - Scarborough, the Pan Am Sports Centre, Centennial College Morningside, and the upcoming Scarborough Academy of Medicine - UTSC (2026). This is an opportunity you wont want to miss! (id:55499)
Ipro Realty Ltd.
81 Shellamwood Trail
Toronto (Agincourt North), Ontario
In A High Demand North Agincourt Area This Beautiful Fully Detached 4 Bedroom Home Is Nestled In A Quiet Family Neighbourhood. A Stunning & Rare Oversized Reverse Pie Lot Which Spans 92 Feet Wide at the back and features a beautiful inground pool surrounded by custom interlock and a sports pad & A gazebo for shade. The perfect oasis backyard for enjoying & entertaining. Shellamwood Trail is a quiet and safe street. Renovated Open Concept Main Floor Features a Chef's Kitchen with a Huge Island. Family Size Eat In-Kitchen Island. Main floor office perfect for work-from-home or homework. Double Car Driveway & Garage. The 4 bedrooms on the 2nd floor are all very spacious. Primary Bedroom has a large walk-in closet and a 3 piece ensuite. The Basement has a great media room area which is great for watching sports & playing videogames. OVER $250,000 spent in improvements and upgrades. *Close To Parks, Schools, Restaurants, Shopping, TTC, Go Train And All Other Amenities. Don't Miss This Rare Opportunity. (id:55499)
Royal LePage Vision Realty
1 - 301 Danforth Road
Toronto (Clairlea-Birchmount), Ontario
Prime Industrial Space for Lease at 301 Danforth Road, Scarborough Unit 1. Available Immediately: Unit 1 - apr. 7200 Sq. Ft Divisible Large Space: 3 Washrooms; Kitchenette; Loading Ramp; Unreserved Parking; Lots of Storage Space; Streetfront Exposure and Signage. Ideal For A Variety of Uses. Possibility Of Right of First Refusal On Any Other Units That May Come Available In The Building. Please Do Not Walk Property Without An Appointment. (id:55499)
Homelife/vision Realty Inc.
111 Pedwell Street
Clarington (Newcastle), Ontario
Welcome to this stunning, fully remodeled 4-bedroom + den home, offering nearly 3,980 sq. ft. of living space (2,750 sq. ft. above grade + 1,230 sq. ft. finished basement). Located in the beautiful, growing community of Newcastle, minutes away to Hwy 401, 35/115/Hwy 2 and easy access to 407 this home showcases quality finishes and impeccable craftsmanship for a comfortable living experience. The entire house features premium upgrades, including luxury vinyl and engineered hardwood flooring (no carpet), pot lights throughout (except in bedrooms), energy-saving vertical sheer curtains on the ground floor, and cordless soft-lift roller shades in the washrooms and kitchen. The main floor boasts a family room with a gas fireplace and a spacious, fully upgraded kitchen with modern appliances,quartz counter top & BI upgraded shelves. The primary bedroom includes spacious his-and-hers walk-in closets, and a 5-piece ensuite bathroom with double vanity, frameless glass standing shower, bath tub and an electric fireplace. Enjoy the convenience of a second-floor laundry room with upgraded appliances, storage and finishing touches. The finished basement offers an open-concept recreation room, rough in for bathroom and a cold room. Additional features of the property includes an oak staircase with iron pickets, a fully interlocked driveway (widened to accommodate 4 cars), backyard and perimeter of the property, new sod and grass all around. Spacious garage (419 sf- 2 car) with internal access. Enhanced security includes four two-way cameras and a doorbell camera. (id:55499)
RE/MAX Royal Properties Realty
32 Ronway Crescent
Toronto (Woburn), Ontario
Whether you're just starting out or looking for more room to grow, this home offers that rare combination of space, comfort, and good energy - the kind of place that simply feels right. The current owners spent 30 years here, raising a family and filling the rooms with everyday moments shared among friends, guests, and loved ones. The layout, the space, and the quiet street all worked together to create something more than just a house - it became a home people loved coming back to. This 3+1 bedroom bungalow is tucked on a peaceful street in Woburn. It features a generously sized backyard, a powered garage, and a basement apartment with its own private entrance - ideal for extended family or rental income. Walk through the backyard, and you might find your imagination flickering. Maybe it's the quiet. Maybe it's the openness. Maybe it's because this is where backyard movie nights happened. Fire pit conversations. Dinners that stretched long into the night. Birthdays, barbecues, and beautiful little celebrations that became lifelong memories. This is a home you need to experience in person. Walk through it. Feel each room. Let your imagination say, What if I lived here? And the location? It's just right - walkable to groceries, parks, and transit. Everything you need, without overthinking it. Just a really good place to live your life. (id:55499)
Real Broker Ontario Ltd.
3607 - 8 The Esplanade
Toronto (Waterfront Communities), Ontario
Welcome to the Iconic L Tower Where Sophistication Meets Urban Living! Step into a home that dares to be different, where modern elegance meets eclectic charm, and every corner feels intentionally styled yet incredibly livable. Bold, moody walls create a dramatic backdrop for a space thats as cozy as it is chic, while floor-to-ceiling windows bathe the room in natural light and deliver jaw dropping views of the city skyline. The design is a visual delight, mid-century modern lighting, a curated gallery wall, and an artful mix of leather, velvet, and natural textures give the space a warm, stylish edge. This isn't your average cookie-cutter condo, its a home with soul and personality. The open concept living/dining area flows into a sleek, modern kitchen featuring top tier Miele appliances, panelled fridge & dishwasher, microwave, quartz counters, and a centre island perfect for hosting or enjoying a quiet night in. Retreat to your spacious primary bedroom, complete with a walk-in closet and luxurious ensuite, while the den offers a European queen-sized Murphy bed and access to a second full bathroom, a smart set up for guests, a home office, or both. You will also love the Honeywell smart thermostat and USB outlets in living room. Enjoy resort-style amenities including a 24hr concierge, gym, indoor pool, sauna, party room & guest suites for visitors. Steps to Union Station, GO/UP Express, St. Lawrence Market, and PATH, with a Walk Score of 98 everything you need is at your doorstep. (id:55499)
Keller Williams Referred Urban Realty
108 - 28 Stadium Road
Toronto (Niagara), Ontario
Welcome to 28 Stadium Road #108 a rarely offered two-storey ground-level townhome situated directly on Torontos waterfront! This beautifully maintained 2-bedroom, 2-bath suite offers the perfect blend of comfort, style, and unbeatable location. With the lake quite literally in your backyard, enjoy morning walks along the water, sunsets from your front terrace with a gas line for bbq, and the calming energy of lakeside living every day. The open-concept main floor features laminate flooring and floor-to-ceiling windows that flood the space with natural light. The modern kitchen is equipped with stainless steel appliances, quartz countertops, and ample storage ideal for both everyday living and entertaining. Upstairs, you'll find two bedrooms, including a generous primary suite with plenty of closet space and a charming Juliette balcony that brings in fresh air and lake breezes.Just steps to the waterfront trail, Coronation Park, transit, Billy Bishop Airport, and downtown Torontos best amenities. Includes 1 underground parking space. This is the lifestyle opportunity you've been waiting for stylish, low-maintenance living right on the lake, with the National Yacht Club just around the corner! (id:55499)
The Agency
1280 Yonge Street W
Toronto (Yonge-St. Clair), Ontario
Ready for sale . You can change to other styles restaurant. This price includes all equipment and customer informations. (id:55499)
Aimhome Realty Inc.
53 Wyndham Street
Toronto (Little Portugal), Ontario
Brockton Village is known for its strong sense of community and tight-knit, neighbourly vibe, that's rare to find in a big city. Welcome to 53 Wyndham. First time on the market in more than 45 years. This well maintained family home boasts 3 bedrooms, 2 washrooms (convenient main floor 3 -pc), and a low maintenance back yard. Finished basement with plenty of room for storage and room to expand. Updated electrical, new flooring (2024), furnace (2023), AC (2023). Unbeatable location, close to galleries, studios, and indie shops. A growing mix of communities, the food scene is legit. Think pastel de nata from a local bakery, Brazilian BBQ, and cozy cafes scattered along Dundas West. Walkable and transit-friendly. You can walk or bike pretty much anywhere, and if not, you've got the 505 and 506 streetcars plus easy access to the Bloor subway line via Lansdowne or Dufferin.You're not far from some solid parks like McCormick Park (which has a community centre and rink), and Dufferin Grove isn't too far off. Great for kids, dogs, or lazy weekend hangs. (id:55499)
RE/MAX West Realty Inc.
189 Lake Drive E
Georgina (Historic Lakeshore Communities), Ontario
Charming four-season lakeside home on a rare 60 x 250 Ft Lot, a sought after section of waterfront with sweeping views of Lake Simcoe, timeless character & endless potential. Whether you're looking for a year-round residence or the perfect weekend escape, this rare offering delivers! Surrounded by beautifully renovated and newly built homes, this property is also an outstanding opportunity to renovate or build your dream home in a sought-after lakeside community. Inside, the home radiates warmth with original wood-paneled ceilings, classic wainscoting, and a striking stone fireplace - creating a cozy, inviting atmosphere. Lovingly maintained by the same couple for nearly 40 years! Step outside and envision the possibilities: transform the generous shoreline into your personal water sport and boating haven in summer, and in winter, enjoy ice fishing, snowmobiling, and the peaceful beauty of lakeside living. The property also includes detached double garage, complete with a tool room and home gym - offering ample space for both work and leisure. Located just 5 minutes from Georgina's renowned 'ROC' Campus, you'll have access to year-round recreation including basketball, volleyball, tennis, biking, soccer & a splash pad in summer, along with skiing, tubing, snowboarding, tobogganing, and skating in winter. Plus, you're just minutes from charming local shops & convenient big-box stores. A 15 min drive to Hwys 404, & 48 takes take you down to the city for work or entertainment. Bonus: This property is connected to natural gas, municipal water & sewers. Don't miss your chance to own this rare gem-where timeless charm meets unlimited potential, just steps from the sandy shoreline. **See Virtual Tour!** (id:55499)
Royal LePage Your Community Realty
3009 - 275 Yorkland Road
Toronto (Henry Farm), Ontario
Luxury "Yorkland at Herons Hill" by Monarch. Stunning 2-bedroom, 2-bathroom corner unit in the heart of North York, where modern elegance meets unbeatable convenience! Floor-to-ceiling windows flood the spacious, open-concept layout with natural light, showcasing breathtaking city views. The spacious kitchen features stainless steel appliances and a central island, perfect for modern living. Enjoy easy access to Hwy 401, 404, DVP, Fairview Mall, and TTC, making commuting a breeze. (id:55499)
Century 21 Leading Edge Realty Inc.
24 Willow Bay Drive
Midhurst, Ontario
SPACIOUS FAMILY HOME SET ON PRIVATE CUL-DE-SAC WITH AN INGROUND POOL! Tucked into a quiet cul-de-sac in the coveted community of Midhurst, this 2-storey Cape Cod-inspired home delivers comfort, space, and sophistication on a beautifully landscaped lot with mature trees, a sprinkler system, and no direct rear homes for added privacy. With nearly 4,200 finished sq ft, this showstopper offers an expansive layout ideal for family living, featuring five spacious bedrooms, abundant closet space, and incredible in-law potential with a partially finished basement and two separate staircases. Inside, enjoy hardwood flooring, pot lights, California shutters, and two inviting gas fireplaces. The kitchen features timeless white cabinetry, built-in appliances, a centre island, and a walkout to the expansive deck overlooking the backyard. Cool off all summer long in the inground saltwater pool designed for fun, relaxation, and memory-making with family and friends. Enjoy the convenience of a central vacuum system, main floor laundry with garage access, and a spacious driveway with an attached double-car garage. Just minutes to scenic parks and trails and only 10 minutes to all the amenities along Bayfield Street in Barrie, this is a rare opportunity to live beautifully in one of the area's most desirable neighbourhoods! (id:55499)
RE/MAX Hallmark Peggy Hill Group Realty Brokerage
1412 - 51 Trolley Crescent
Toronto (Moss Park), Ontario
Say hello to your sleek downtown hideaway! This bright, open-concept studio in the soughtafter River City community is perfect for professionals or responsible tenants looking to enjoy the best of city living. Soak in natural light from the oversized balcony and take in stunning views of the CN Tower and Lake Ontario. Steps to the Distillery District, Leslieville, St. Lawrence Market, plus amazing restaurants, shops, parks, and trails. With TTC access and major highways nearby, getting around is a breeze. Looking for respectful, clean, and reliable AAA+ renters to enjoy this vibrant space. Dont miss out on this gem in one of Torontos coolest neighborhoods (id:55499)
Dream Home Realty Inc.
6 - 115 Shoreview Place
Hamilton (Stoney Creek), Ontario
Live by the lake & walk to the beach! Absolutely stunning and beautifully bright almost new, 4 bedroom, 3 full bathroom, 1530 sq ft modern design end unit townhome with 9ft ceilings, super low fees, views of Lake Ontario and endless lifestyle opportunities! Main floor has gorgeous white kitchen with large island, granite counters & stainless steel appliances open to combined living and dining area with walkout to terrace with amazing lake views! Also on main floor full 4 piece bathroom and spacious bedroom. Laundry also on main floor! Amazing upper level has 2 fantastic primary suites both with ensuites and walk-in closets. Lower level has spacious 4th bedroom (could be office), access to garage and walk out to rear patio area privately fenced in by box planters! So many great features: main floor laundry, tankless hot water system, life breath system, and super low fees of $147/month. But its all about the amazing lifestyle of living close to the lake where you can walk to the beach, cycle the Burlington/Hamilton waterfront trail, and feel like you are away from it all even though you are less than 5 minutes from box stores, shopping and amenities! Schools, Go-Train, highway access, The Niagara Bench wineries, Grimsby on the beach are all close by. Fabulous value and a rare find - only 11 townhomes in this super well-maintained development! You'll love it! (id:55499)
Keller Williams Real Estate Associates
45 Vanrooy Trail
Norfolk (Waterford), Ontario
Distinguished Brick Bungalow: Elegant Design Meets Practical Living This exceptional brick bungalow presents an ideal balance of refined architecture and functional living space. With 1,638 thoughtfully designed square feet, the residence offers an intelligent layout optimizing both interior comfort and exterior potential. The property's standout feature- a sweeping 158-foot backyard- provides abundant space for landscaping, entertainment, or future additions. Inside, soaring 9-foot ceilings enhance the sense of space and light throughout. Premium engineered hardwood creates visual continuity between living areas, while the contemporary open-concept great room serves as the home's centerpiece. Strategic windows capture serene backyard views, connecting indoor comfort with outdoor tranquility. Distinctive architectural elements include a sophisticated oak staircase with sleek black metal spindles. The kitchen exemplifies design excellence with shaker-style cabinetry, crown molding, spacious pantry, and a multifunctional island. Bathrooms feature Corian countertops, porcelain tile, and quality Mirolin fixtures. The primary suite offers a private retreat with a walk-in closet and well-appointed ensuite. Practical amenities include a mud room with garage access, main floor laundry, and a covered 12x10 deck accessible through patio doors- perfect for both quiet mornings and evening gatherings. This distinguished bungalow represents a rare opportunity to acquire a residence where sophisticated design and practical considerations unite to create an exceptional living environment. (id:55499)
RE/MAX Escarpment Realty Inc.
109 - 1880 Gordon Street
Guelph (Pineridge/westminster Woods), Ontario
A Rare Gem in Gordon Square Condos! Discover this unique and highly desirable 1-bedroom + den condo on the first floor of the sought-after Gordon Square Condos. With 1,130 sq/ft of beautifully designed space and a 79 sqft balcony, this unit blends luxury and convenience. Enjoy soaring 11-ft ceilings, engineered hardwood floors, and modern pot lights. The spacious den offers exceptional versatility - ideal as a home office, guest room, nursery, or even a second sleeping area, thanks to its generous dimensions matching the primary bedroom. The chef-inspired kitchen features quartz countertops and premium stainless steel appliances. The open living area includes a cozy electric fireplace. The bedroom boasts a large walk-in closet, and the separate laundry room adds extra storage. A spa-like 4-piece bath with heated floors offers added comfort. Step onto your private balcony with views of the nearby garden centre - perfect for enjoying your morning coffee or relaxing in the evening. Underground parking is included. Enjoy first-class amenities: an indoor golf simulator, full gym, guest suites, party room, pool table, and lounge. Located in Guelphs vibrant south end near Hwy 401, with everything you need just steps away - grocery stores, LCBO, dining, banks, medical center, movie theatre, and Springfield Golf Club. Whether you're working from home, hosting guests, or just need more space, this unit delivers. Don't miss this rare chance to enjoy the function of a two-bedroom layout at a one-bedroom price! (id:55499)
Real Broker Ontario Ltd.
2320 Highway 117
Lake Of Bays (Mclean), Ontario
Discover Your Dream Muskoka Retreat! Welcome to this one-of-a-kind 5 bedroom, 5 bathroom 120ft x 80ft compound, nestled on over 8 acres of pristine land in Lake of Bays, perfectly located just minutes away from the charming town of Baysville, where you can easily dock your boat and enjoy Muskoka's second largest lake! This stunning property offers a unique blend of hobby farm potential and live/work opportunities in the heart of beautiful Muskoka, only a short drive from Bracebridge and Huntsville. Highlights include: A serene 0.5 acre pond fed by fresh natural springs, all framed by a breathtaking granite backdrop, 26Kw backup generator ensuring your comfort with auto on/off capability, cozy, energy-efficient in-floor heating powered by two 200k NTI boilers with state-of-the-art floor sensors and zoning controls, an impressive 9,000 Sq/ft Unilock patio featuring a built-in BBQ, perfect for entertaining! Inside the luxury continues with a gorgeous interior. Step inside to find a grand open-concept layout with towering 45-foot ceilings, complemented by an exquisite chefs kitchen equipped with triple ovens, a professional gas stove, and an oversized fridge/freezer - all anchored by a massive kitchen island! The primary suite offers a personal sanctuary with a fireplace, walk-in closet, and a spa-like bathroom featuring a freestanding tub overlooking natures beauty. Plus, there's a wheelchair accessible main floor bedroom/ensuite for convenience! Additional Features: 3 industrial garage doors for easy access to your workspace, a sophisticated camera system for peace of mind, and two cellular boosters ensuring crystal-clear LTE, Starlink internet with impressive speeds of 200 down and 50 up, keeping you connected while you enjoy your private trails and every outdoor adventure! Whether you are seeking a peaceful retreat or a dynamic living-work space, this property is tailored for both leisure and productivity! Don't miss the chance to experience this slice of paradise! (id:55499)
RE/MAX Professionals Inc.
136 Burwell Street
Brantford, Ontario
Welcome to this bright and charming 2-bedroom, 1-bathroom home, perfectly situated in one of Brantfords most desirable affordable neighbourhoods. Just steps from the scenic Grand River trail, this property offers the perfect blend of nature and convenience. Enjoy peace of mind with recent updates including newer shingles, a 100 amp hydro panel, and a brand new furnace(2024). Nestled on a quiet, tree-lined street with a private driveway, this home offers a serene setting while being just a short walk from local shops, cafes, and restaurants. Whether you're looking to explore the outdoors or enjoy the vibrant community around you, this location truly has it all. (id:55499)
RE/MAX Escarpment Realty Inc.
301 - 215 Queen Street E
Brampton (Queen Street Corridor), Ontario
Welcome to 215 Queen St. E Unit 301! This studio condo apartment with high ceilings creates a more spacious, modern vibe. While Boasting An Open Concept Layout W/ A Private Balcony, The Pride Of Ownership Is Evident Through Out The Maintenance Of This Property. Located in the heart of Brampton close to all major highways. Affordable Condo Fees Include: Building Insurance, Exercise Room, Party/Meeting Room, Security Guard, Visitor Parking, Long Balcony, Central Air Conditioning, Common Elements, Heat, Water, A 24Hr Security Concierge, & Many More Amenities. This is a must see! (id:55499)
RE/MAX Real Estate Centre Inc.
4 - 2504 Post Road
Oakville (Ro River Oaks), Ontario
Gorgeous 2-Bedroom, 2-Bath Townhouse; Close to 1000 Sqf Of Living Space; All In One Level In Sought-After Waterlilies Complex (Dundas & Trafalgar); Close To Schools, Shops And Parks. No Stairs; Easy Access to Hwy; Bright Spacious, Open Concept With Granite Counter In Kitchen; S/S Appliances; Quality Laminate Flooring Throughout; Ceramic Tile Kitchen Floor; Underground Pkg Available. Property is tennanted and 24 hours notice is required.Property will be available for occupancy June 28th. (id:55499)
Homelife/bayview Realty Inc.







