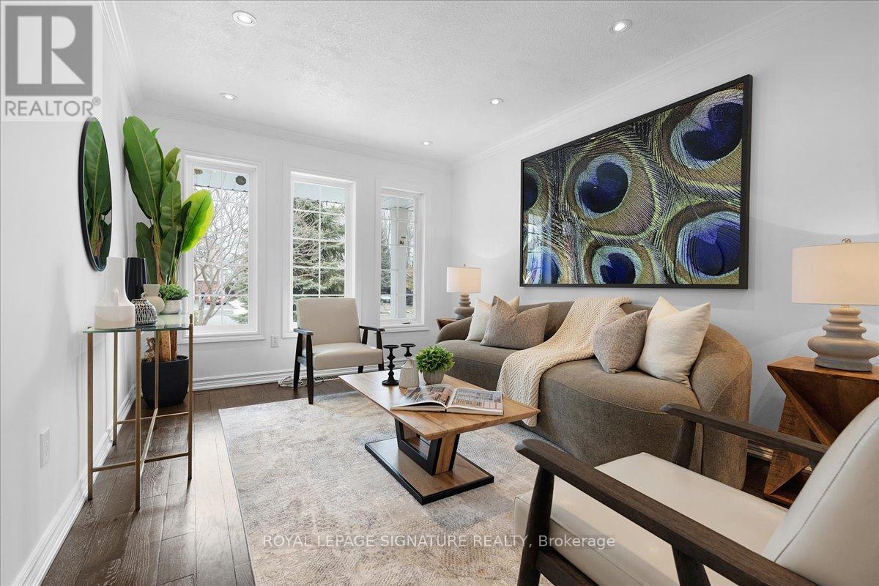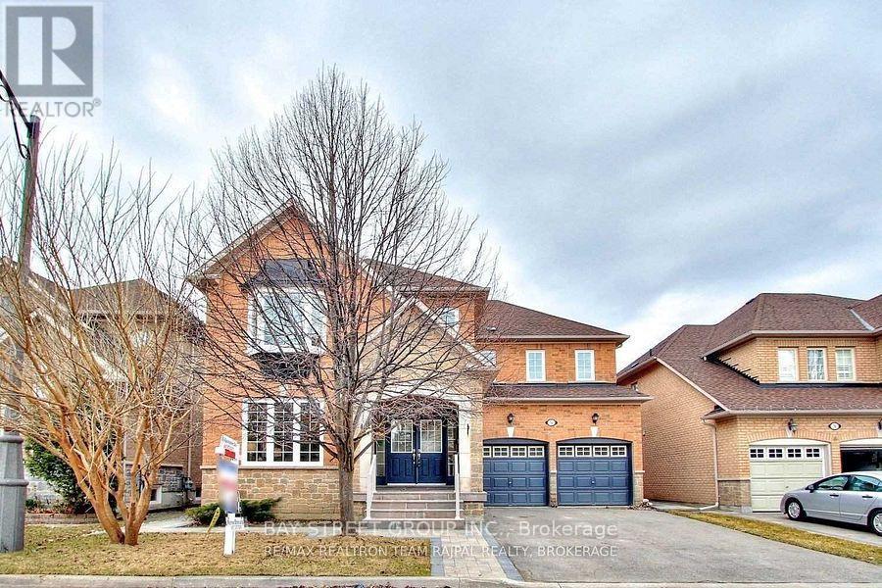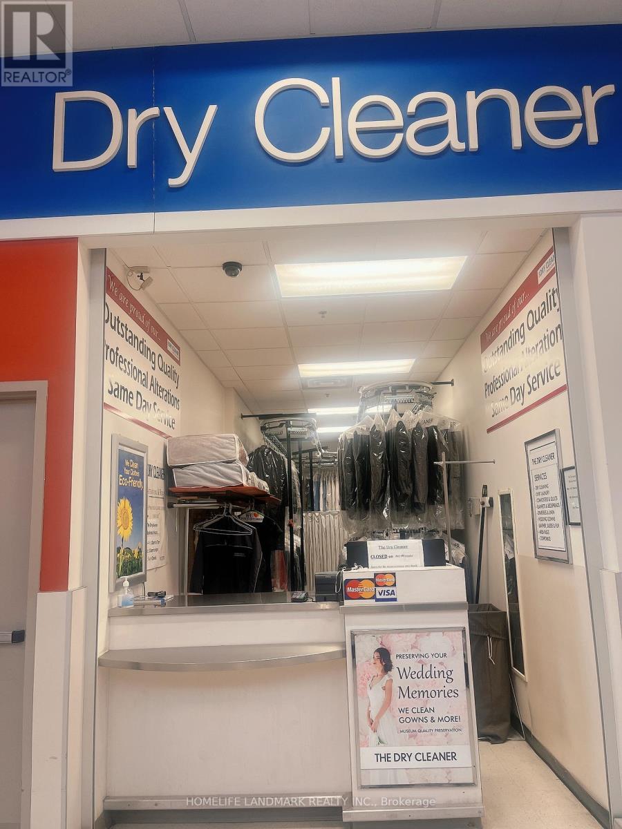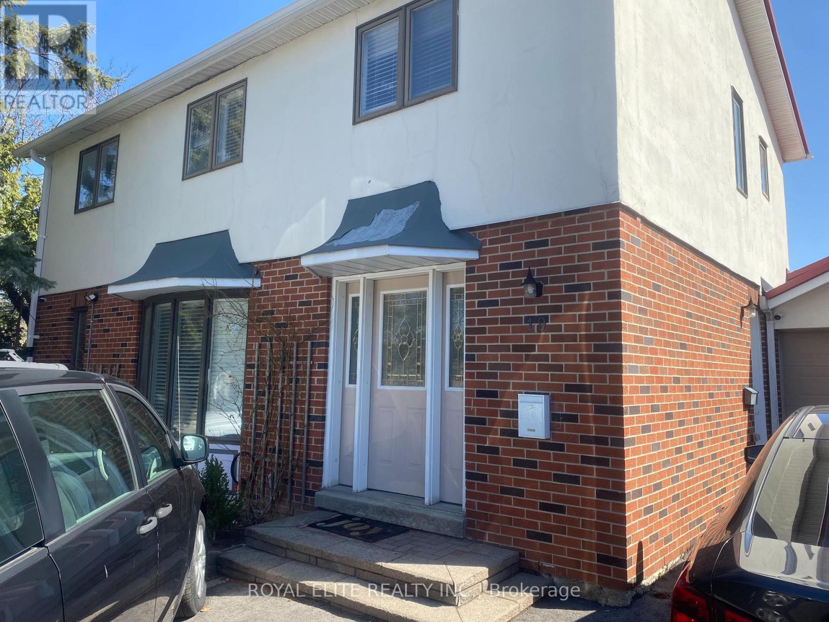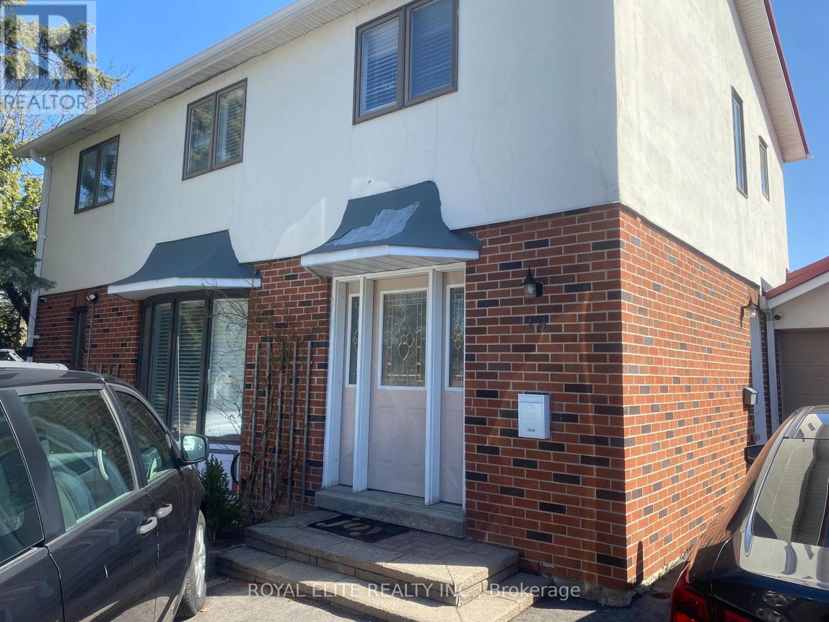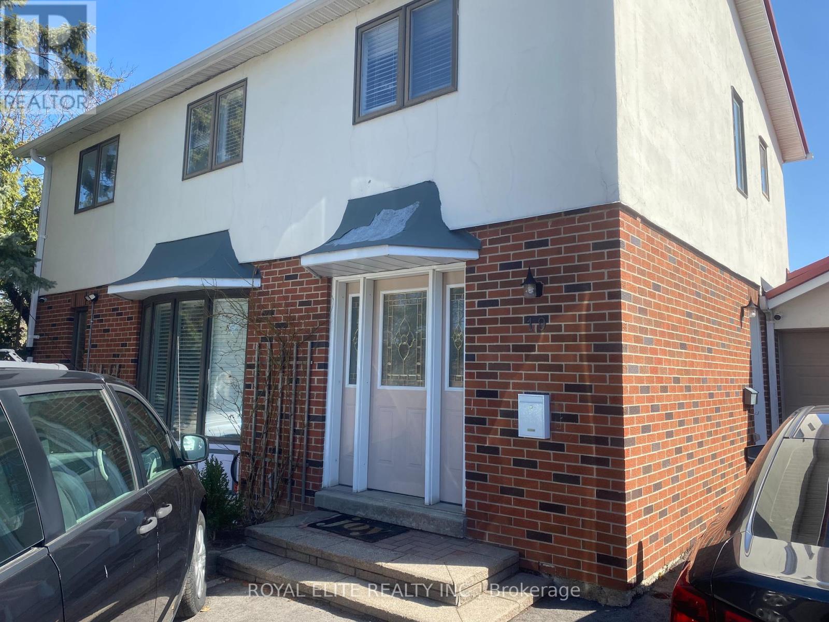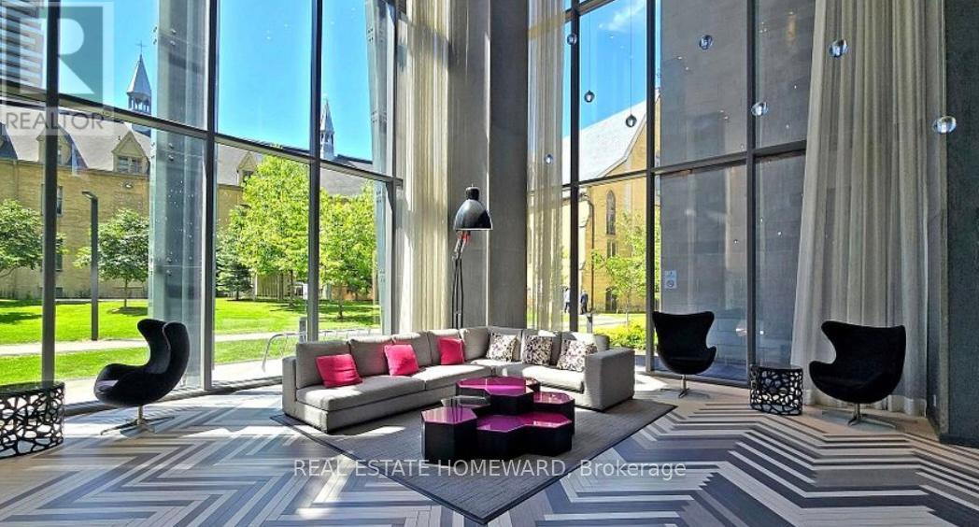301 - 5917 Main Street
Whitchurch-Stouffville (Stouffville), Ontario
Luxury & Elegance Is Found In This Quiet Corner Unit. State Of The Art Eco-Friendly Liv Green Smart Building, W 2 Side By Side, Premium Ground Floor Heated Parking Spots. This Tastefully Upgraded Singapore Model 1300 Sq Ft Unit Has 3 Bds, 2 Baths, Locker And One Of The Largest Balconies To Enjoy Those Morning Sun Views And Overlooks Proposed Future Parkette. Spacious Foyer W Double Closet, 2pc Bath And Laundry. Beautifully Upgraded Kitchen W 2-Tone Cabinetry & Soft Close Cabinets & Pot Drawers, Quartz Counter, Custom Backsplash, Under Mount Lighting , Upgraded Moen Faucet & Hardware, Upgraded Beverage Bar W Glass Door Upper Cabinets & Wine Cooler. Centre Island & Breakfast Bar Overlooks Living And Dining Room W 2 Sliding Door Walk-Outs To 95 Sq Ft Balcony That Gives You Plenty Of Natural Light. All Baths Have Upgraded Cabinetry & Quartz Counter. Primary Br Is Spacious With Upgraded Walk-In Shower W Glass Shower Door. All Bedrooms Have California Shutters. Upgraded Light Fixtures And Pot Lights. 2 Additional Bedrooms Gives You Extra Space. This Building Features Energy Efficient Solar Panels & Geo Thermal Heating & Cooling W Zero Foot Print Offers You Low Utilities & Maintenance Fees $445. 00. Energy Efficient Low E-Argon Triple Pane Windows provide You With A Quiet And Comfortable Living Space. Stairwell IS Located Adjacent To This Unit For Quick Exit. Walk To Shopping, Go Train, Elementary And High School, Banks, Local Restaurants & Parks, Makes This An Ultimate Location For Convenience As You Are In The Heart Of Stouffville. (id:55499)
Gallo Real Estate Ltd.
1195 Leslie Drive
Innisfil (Alcona), Ontario
4-Bedroom Home in Prime Innisfil Location at an unbeatable value!Welcome to 1195 Leslie Dr, a bright and spacious detached home perfect for families! Featuring4 bedrooms and 3 bathrooms, this renovated home offers everything a growing family would need.The modern kitchen boasts ample cabinetry, stainless steel appliances with easy access to dining room And family room. . The primary bedroom includes a private ensuite, while three additional bedrooms provide flexibility for family, guests, or a home office.Enjoy a large backyard backing onto mature trees ideal for kids, pets, or summer BBQs. Located in a family-friendly neighborhood, this home is close to schools, parks, shopping, Friday harbour and Lake Simcoe, with easy highway access.Don't miss out on this amazing value 4-Bedroom Home in Prime Innisfil Location at an unbeatable value!Welcome to 1195 Leslie Dr, a bright and spacious detached home perfect for families! Featuring 4 bedrooms and 3 bathrooms, this renovated home offers everything a growing family would need.The modern kitchen boasts ample cabinetry, stainless steel appliances with easy access to dining room And family room. . The primary bedroom includes a private ensuite, while three additional bedrooms provide flexibility for family, guests, or a home office.Enjoy a large backyard backing onto mature trees ideal for kids, pets, or summer BBQs. Located in a family-friendly neighborhood, this home is close to schools, parks, shopping, Friday harbour and Lake Simcoe, with easy highway access.Dont miss out on this amazing value. (id:55499)
Royal LePage Signature Realty
63 Lime Drive
Vaughan (East Woodbridge), Ontario
Welcome To 63 Lime Drive Located In Sought After East Woodbridge Neighborhood. Over 3747 sq ft of complete Finished Living Space . 10 Reasons To Love This Home: 1) Centrally Located Near All Amenities, Shops And Major Highways 2) Detached 4 + 1 Bedroom Home In Meticulous Condition 3) Large Fenced In Lot 4) Great Elementary And High School District 5) Professionally Renovated Home 6) Separate Entrance To Basement With 1 Bedroom And Full 4 Piece Bathroom 7) Possible Basement Rental Income 8) Perfect Size And Convenience For A 2 Family Home 9) Open Concept Floor Plan 10) 4 Large Bedrooms (id:55499)
RE/MAX Premier Inc.
123 Corner Ridge Road
Aurora (Aurora Highlands), Ontario
Discover the charm of Corner Ridge Road, one of Aurora's most sought-after addresses! Set on a premium, extra-deep pool-sized lot in Aurora Highlands, this well-loved home offers over 3,500 sq. ft. of thoughtfully designed living space. The property features 4+1 bedrooms, 4 bathrooms, two kitchens, a balcony off of the primary bedroom, and a dedicated home office, there's plenty of room for family, guests, and entertaining. Step outside into your own backyard oasiscompletely private and fully landscaped. Whether you're hosting summer get-togethers at the built-in BBQ island, unwinding by the fountain, or lounging on the expansive deck with multiple seating areas, this outdoor space is made to enjoy. You'll also find a serene sunroom and beautifully maintained gardens that complete the peaceful vibe. Downstairs, the finished basement adds even more living space there's a second kitchen, a big family room, bar, games area, and another bedroom. Recent updates include the kitchen flooring, second floor flooring and bathrooms. This place checks all the boxes: tons of space, a great layout, a backyard that feels like a getaway, and its all on one of the best streets in town! (id:55499)
RE/MAX Noblecorp Real Estate
36 Adastra Crescent
Markham (Victoria Manor-Jennings Gate), Ontario
Absolute Show Stopper/Completely Renovated 3300 Sqft+ Finished Bsmt. 50Ft Premium Lot/Modern Kit W/Qrtz Count & Extnd Centre Is Upgraded Procelain Tiles, Custom Kit Cabinetry, S.S Bosch Appls, Stone Surround Fp, Drop Ceilings w/Valance Lighting, Led Pot Lights & Hw Fls, Black Steel Pickts, Mstr w/3 Closets & 7 Pc Ens. W/Bidet, Feat Porcelain Wall, Heated Tower Bar. No Sidewalk. Mins to 404 & Shops, Lincoln Alexander. Wilfrid Laurier F.I. (id:55499)
Bay Street Group Inc.
3707 - 2033 Kennedy Road
Toronto (Agincourt South-Malvern West), Ontario
Welcome to this Brand New(Highest Floor in the building). 2 Bedroom with 2 full washrooms and a balcony with Unobstructed East View. Unit Filled With abundant Natural Light. A Spectacular view from the Living Room's Windows. Conveniently located with steps to T.T.C that connects you toKennedy subway station, minutes drive to Agincourt GO, Shopping, Park, Library, Amenities, Schools,Hwy401And A Lively Array Of Restaurants & Stores nearby. World class amenities(when finished)willinclude A State-Of-The Art Gym, Party Room, Guest Suites, 24hoursConcierge and Security System Ensures A Peaceful And Secure Living Experience (id:55499)
Homelife Landmark Realty Inc.
315 - 1435 Celebration Drive
Pickering (Bay Ridges), Ontario
Discover contemporary living in this newly built, never-before-occupied 2-bedroom unit at Universal City 3 Towers, a remarkable development by Chestnut Hill Developments in Pickering. This bright, east-facing home boasts an open-concept design with premium finishes, providing a generous layout and an abundance of natural light. Enjoy top-tier amenities, including a 24-hour concierge service. Ideally located near Pickering GO Station, shopping, dining, and more, this residence offers the perfect mix of luxury, comfort, and convenience. (id:55499)
Orion Realty Corporation
166 Ogston Crescent
Whitby, Ontario
FREEHOLD - NO maintenance fees! This stunning 2-storey townhome features a modern, ONE-OF-A-KIND CUSTOM-BUILDER-MODIFIED floorplan, with an extra-wide foyer and soaring 9-foot ceilings on both levels, offering a spacious and open feel throughout. A true gem with thousands spent in upgrades, including a large eat-in kitchen which includes stainless steel appliances, upgraded cabinetry, quartz countertops with undermount sink, a massive island, and breakfast bar perfect for both everyday meals and entertaining. The open-concept great room and dining area feature floor-to-ceiling windows that flood the home with natural light. Convenient main floor access from the garage through a large mudroom, with EV rough-in, rough-in for exterior security camera and upgraded electrical panel in basement. Upstairs, an elegant oak staircase leads to a spacious second floor, with each bedroom offering large modern windows. Your primary bedroom is your personal retreat, featuring a tray ceiling, oversized walk-in closet and luxurious 5-piece ensuite featuring a large glass shower, soaker tub, and double sinks for added luxury and convenience. The spacious basement includes upgraded large windows, and a cold cellar, providing incredible potential for additional living space and your custom touch. Enjoy added peace of mind with structural coverage under the Tarion Warranty for years to come. Located just minutes from Hwy 401, 412, 407, GO Station, shopping, gyms, and top-rated schools, this home combines convenience with luxury, and location seamlessly. A rare opportunity to own a ONE-OF-A-KIND custom-modified, move-in-ready and thoughtfully upgraded home in a prime location. Book your showing today! (id:55499)
Century 21 Regal Realty Inc.
Upper, 2nd/3rd Floor - 13 Woodfield Road
Toronto (Greenwood-Coxwell), Ontario
This stunning renovated 3-storey semi-detached home is a true gem. A luxurious suite on the second & third floor. Backs onto Johnathon Ashbridge park w/tennis courts, children's playground & more. 1 laneway parking spot. The 2nd & 3rd floors have been recently renovated w/expensive upgrades. 2nd floor includes an ultra-modern kitchen featuring newer high end appliances & sleek black stone countertops. Custom closets w/ interior lighting provide ample space for even the largest of wardrobes. 3-piece bath w/ glass shower enclosure & handheld shower wand. Gas fireplace w/ 3-sided view. A stunning floating staircase leads up to the primary retreat on 3rd floor. The luxurious suite on 3rd floor is a fashionista's dream. Large windows flood the room w/ natural light. Pot lights & custom railings. Ensuite bathroom is a stand out w/ clawfoot tub, giant rain shower head, & water closet that leave you in awe. Juliette balcony offers a perfect spot for relaxing & enjoying the warm summer breeze. Custom closets provide ample storage. Hardwood floors throughout. Easy access to downtown & the DVP. Steps away Queen St E & 24hr streetcar. A must see! (id:55499)
RE/MAX Hallmark Realty Ltd.
1755 Brimley Road
Toronto (Bendale), Ontario
It will be 'sort of' a passive income for you. With a minimal time and effort you put, you will be able to expect gross income of $150k with the net income of $80k per year. Ideal for One of Four types of potention Owners. 1) One who Works-At-Home or Hybrid condition where you can maximize side-income. 2) One who has NO skill for whatsoever in any type of business and wants to operate something better than convenience store but with BETTER INCOME, 3) One who can advertise and boost the business. Current owner has never advertised for 6 years, and 4) One who has Alteration Skills can boost income for alteration. Potentially another $20k net income. Current owner is outsourcing 100% of alteration orders to the factory. Very busy transaction in Superstore and all nearby on-going traffics. One and the only one Dry Cleaning Service in this area. Zero competition in the neighborhood. Potential future customers from the multiple residential developments condos currently under construction. He invested over $150k when he opened. Everything will be transferred to the new owner. HWY 401, Major Plaza alongside. Tons of parkings in the plaza. Rent is only $750/m for ALL INCLUSIVE with TMI & Utility. With this business, the owner successfully earned enough financial assets and purchased many properties. He wants to retire and leave the city. Take this opportunity to takeover the successful business. All Inventory & Chattels: Sewing & Obarque Machine, Hemming Machine, Printer for Receipt, Tag Machine, Refrigerator, Microwave, Ironing, Hanger, Wrapping Table, Phone, Conveyer System. (id:55499)
Homelife Landmark Realty Inc.
8 Redwood Avenue
Toronto (Greenwood-Coxwell), Ontario
This stunning property in the heart of Leslieville offers 3 vacant self-contained units, making it a dream opportunity for both investors and homeowners. The main unit spans two levels, featuring 3 bedrooms, 3 bathrooms, and its own ensuite washer and dryer. The basement apartment has 2 bedrooms and 1 bathroom, while the rear unit boasts a 1-bedroom, 1-bathroom suite that's sure to impress. Both the basement and rear unit share a dedicated laundry room for added convenience. Whether you're looking to live in one unit and rent out the others to offset expenses, set your own rents as an investor, or transform it into a spectacular single-family home in the future, the possibilities are endless. Plus the location couldn't be better, just steps from restaurants, Greenwood park, schools, grocery stores, cozy cafes, bakeries, Leslieville Farmer's Market, transit, and much more. City zoning allows adding additional units making this an incredible opportunity! Truly a must-see in one of the city's most sought-after neighbourhoods! (id:55499)
RE/MAX Hallmark Realty Ltd.
Unit 2 - 19 Dunsfold Drive
Toronto (Malvern), Ontario
Main Floor Double Mattress Bedroom With New Renovation & Furniture. Large Storage Cabinet & Exclusive Use Of Small Fridge. Shared 3-Piece Bathroom With Shower Stand. Shared Kitchen But Better Less Cooking Or No Cooking. Close To All Amenities, Schools & Bus Stops, Utility & Internet Included In Rent (id:55499)
Royal Elite Realty Inc.
Unit 3 - 19 Dunsfold Drive
Toronto (Malvern), Ontario
2nd Floor Queen Bed Master Room With New Renovation & Furniture & Storage Cabinet. Ensuite 4-Piece Bathroom. Shared Kitchen But Better Less Cooking Or No Cooking. Close To All Amenities, Schools & Bus Stops, Utility & Internet & One Driveway Parking Spot Included In Rent (id:55499)
Royal Elite Realty Inc.
13 - 1010 Glen Street
Oshawa (Lakeview), Ontario
Step into this beautifully updated 2-storey condo townhouse in a prime Oshawa location just minutes to the 401, GO Station, and walking distance to groceries, convenience stores, and more! The main floor features brand new flooring and a stunning renovated kitchen with stainless steel appliances, under-cabinet lighting, tons of cabinetry, and generous counter space perfect for home cooks and aspiring chefs. Upstairs offers two spacious bedrooms and a full bath, while the finished basement adds valuable bonus space with a rec room, second bathroom, laundry, and extra storage. The lower level is ideal for movie nights, a home office, gym, or even a private guest space. One parking spot included. Whether you're a first-time buyer or investor, this one has it all - style, space, and location! Book your appointment today (id:55499)
Royal LePage Connect Realty
Unit 1 - 19 Dunsfold Drive
Toronto (Malvern), Ontario
Main Floor One Bedroom With New Renovation & Furniture. Shared 3-Piece Bathroom With Shower Stand. Shared Kitchen But Better Less Cooking Or No Cooking. Close To All Amenities, Schools & Bus Stops, Utility & Internet Included In Rent (id:55499)
Royal Elite Realty Inc.
137 Waller Street
Whitby (Rolling Acres), Ontario
A beautifully maintained home with amazing charm and potential! Nestled in the highly sought- after Rolling Acres community in Whitby, this home is perfect for first-time buyers seeking a safe and vibrant neighborhood or investors looking for excellent rental opportunities with great upside. Functional layout with a newly updated kitchen, this home is designed to impress. Enjoy the convenience of top-rated schools, scenic parks, shopping plazas, transit, and more all just minutes away. Plus, easy access to Hwy 401 makes commuting a breeze. Don't miss this incredible opportunity schedule your viewing today! (id:55499)
RE/MAX Hallmark Realty Ltd.
1523 Glenbourne Drive
Oshawa (Pinecrest), Ontario
This beautiful townhome, nestled in the sought-after Pinecrest neighborhood of Oshawa, features 3+1 bedrooms and 4 bathrooms. Recently updated, it boasts fresh paint, new hardwood floors, and sleek LED pot lights throughout. The open-concept main floor showcases a modern kitchen with stainless steel appliances, stone countertops, and a breakfast bar, seamlessly flowing into the hardwood-floored living and dining areas. The spacious primary bedroom includes a walk-in closet and a luxurious ensuite with a soaking tub. The finished basement offers a cozy bedroom, a family room, and plenty of storage space. Outside, you'll find a fully fenced backyard with a garden shed and a deck, perfect for relaxing. Ideally located close to schools, parks, and shopping, this home is an ideal retreat for families seeking both comfort and convenience. **EXTRAS** None (id:55499)
Exp Realty
2438 Kingston Road
Toronto (Birchcliffe-Cliffside), Ontario
Exceptional investment opportunity in the fast-changing Cliffside neighborhood. This well-maintained mixed-use property features a vacant 949 SF 2/3-bedroom residential unit upstairs, a tenanted 856 SF commercial unit on the main floor, and an 871 SF finished basement with a bathroom and kitchenette, adding versatility. Rear laneway access provides two private parking spots, and additional billboard revenue enhances cash flow. Official Plan designation as Mixed Use Areas with CR zoning offers future development potential. Ideal for investors seeking long-term growth in a prime area. (id:55499)
Royal LePage Estate Realty
32 Roxborough Street E
Toronto (Rosedale-Moore Park), Ontario
Welcome to this extraordinary, postcard perfect 4 to 5 bedroom in magical Rosedale, the epitome of sparkling luxury, quality finishes and stunning sophistication, yet with a family friendly but very modern spirit. One block to Yonge, and the premium steps-to-subway location where everyone wants to be, this exciting and sleek showpiece is invigorated by exceptional design & impressive architectural features exuding creative elegance and skillful refinement. Upon entry you are welcomed by a grand foyer with focal-point fireplace, beautiful hardwood, soaring ceilings and rich bespoke plaster & millwork. The living room is ideal for entertaining guests with its dramatic fireplace and ample seating. The chef-inspired trophy kitchen boasts stone countertops, custom cabinetry, an oversize centre island and built-in desk. The adjacent breakfast & separate family rooms walk-out to the completely private, beautifully landscaped, fenced garden. The dining room is just right for hosting dinner parties for families and friends. Remarkably there are two sun-drenched family rooms & the one on the second floor is tandem to the dream home office, also overlooking the garden. The primary bedroom with room enough for a sitting area, features a spa-like ensuite and decorative fireplace & all bedrooms are spacious and designed for splendid cocooning! Superbly maintained, it is a short walk to Branksome, De La Salle and York schools with easy access to U C C and B S S. **EXTRAS** 3 FP's. The flexible lower has a side entrance, rec rm, lau, furn/stg rms & 4 pce + pot'l nanny rm. The fully landscaped, city-size gdn oasis enlivens outdoor living & BBQs, while the 2 garage with turnaround makes pkg a breeze. Virtual photos show contemporary design alternate and alternate proposal for grass garden. (id:55499)
Chestnut Park Real Estate Limited
1727-33 Bayview Avenue
Toronto (Leaside), Ontario
Opportunity to own. Prime Leaside property with 52.47 ft frontage. Located near future LRT station. Total Site Area 5,557 sq ft (as per MPAC). (3) Street front commercial stores (fully leased), with basement(s), and (6) apartments on 2nd level ((2) 1 Bedrooms + (4) Bachelor apartments). Buyer to assume existing Tenancies. Properties must be sold together. VTB First Mortgage - TBN (id:55499)
Slavens & Associates Real Estate Inc.
3008 - 8 Wellesley Street W
Toronto (Bay Street Corridor), Ontario
Stunning Brand-New Luxury Condo At Yonge & Wellesley Heart Of Downtown Toronto! Experience Vibrant City Living In This Bright And Spacious Studio Featuring Breathtaking North-Facing Views. The Sleek, Modern Kitchen Is Outfitted With Quartz Countertops, A Designer Backsplash, And Brand-New Built-In Appliances, Blending Style With Functionality For Effortless Urban Living. Boasting An Incredible Walk Score Of 99 And A Transit Score Of 93, You're Mere Steps From Wellesley Subway Station And TTC Routes. Conveniently Located Near Yorkville, The University Of Toronto, Toronto Metropolitan University, Eaton Centre, The Financial And Discovery Districts, Yonge-Dundas Square, Top-Tier Dining, Banks, Grocery Stores, And So Much More. Move In And Indulge In The Best Of Luxury Downtown Living. Everything You Need Is Right At Your Doorstep! (id:55499)
Sutton Group-Admiral Realty Inc.
2806 - 15 Mercer Street
Toronto (Waterfront Communities), Ontario
Stunning Brand New Corner Unit At The Iconic NOBU Residences. Bright 2 Bedroom + Study Layout, With 2 Full Baths. Each Bedroom Has Its Own Windows And Are Separated by The Large Living Room. Contemporary Kitchen With Premium Appliances & Quartz Counters. Open Concept Living Space With City View, Lake and CN Tower Views From The Private Balcony. (id:55499)
Orion Realty Corporation
Lph3 - 1080 Bay Street
Toronto (Bay Street Corridor), Ontario
Luxury Penthouse 1 Bedroom Suite At Prestigious U Condominiums. Clear Urban City View from Large 132 Sq Ft Walk-Out Terrace Overlooking U of T Campus. Extremely Smart & Functional Layout With No Space Wasted. Open Concept Living & Dining, Stylish Modern Kitchen . 2 Parking & 2 Locker Included. (id:55499)
Real Estate Homeward
35 Cobden Street
Toronto (Willowdale West), Ontario
Set on an impressive 50' x 150' lot in a quiet pocket of North York, this cherished family home is ready for its next chapter. Lovingly -maintained by the same owner for more than four decades, it has been a place where kids grew up playing in the backyard, holidays were spent by the wood-burning fireplace, and every corner holds a memory. This classic side split offers 3+1 bedrooms, 2 bathrooms, and generous living spaces filled with natural light with a wall of windows that frame the lush, landscaped backyard. Cathedral ceilings give the main living area an airy, open feel, while the eat-in kitchen is bright and practical, offering a cozy spot for morning coffee. Outside, the gardens reflect years of care and pride in ownership, a peaceful escape in the city. The built-in garage and deep driveway offer practical function, while the home itself holds incredible opportunity. For families, it is move-in ready with solid bones and timeless charm. For renovators, there's endless potential to reimagine the space and add modern touches, and for builders, the lot size alone opens the door to something entirely new in a sought-after location. Tucked just steps from top-rated schools, parks, and the convenience of Yonge & Sheppard, this is a home that blends the best of neighbourhood living with easy access to transit, shopping, and dining. A home with a lot of history and even more potential! (id:55499)
Bosley Real Estate Ltd.


