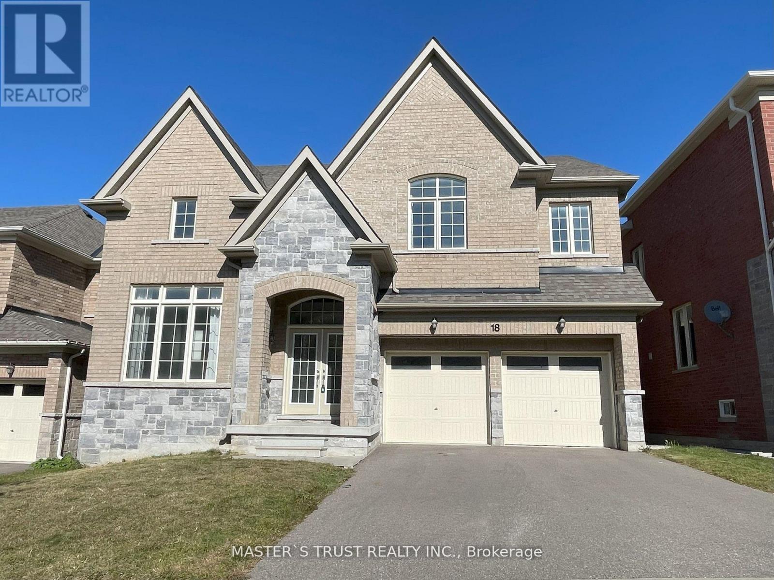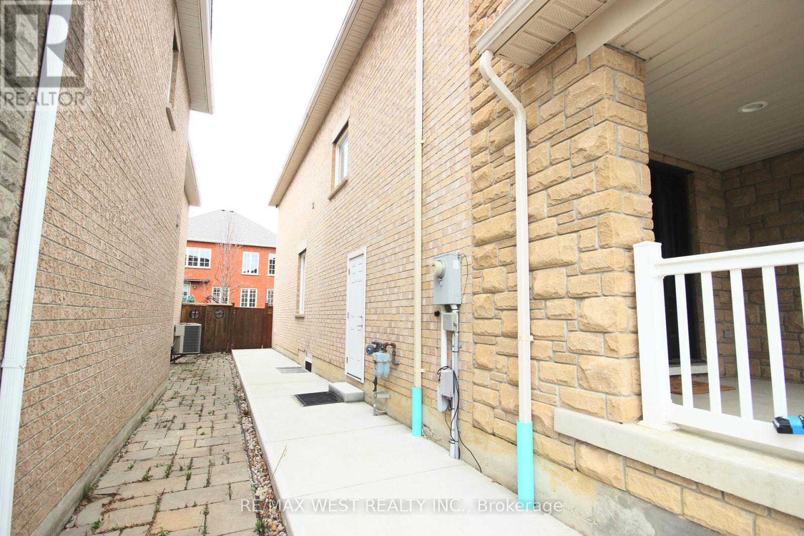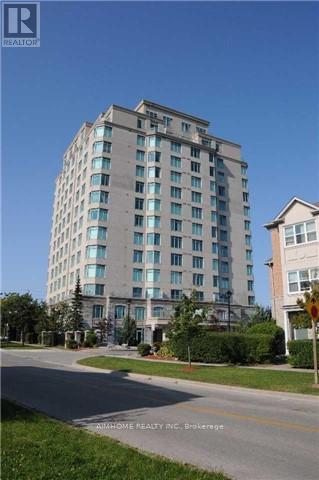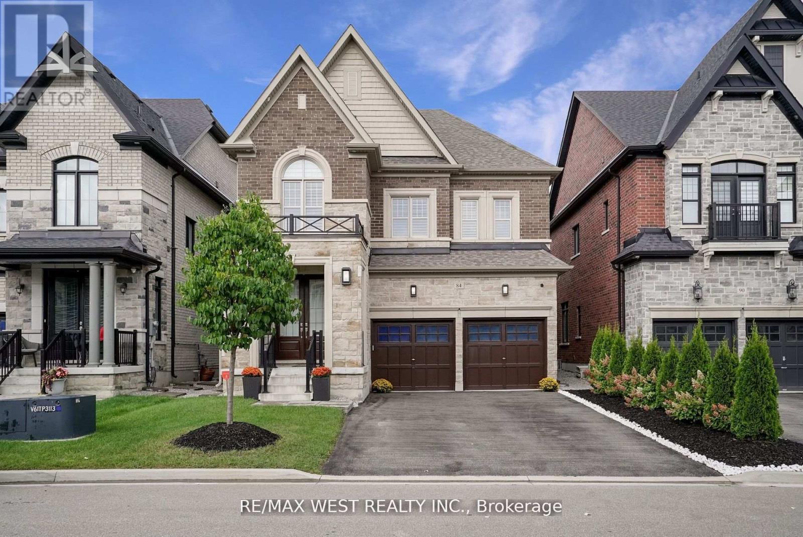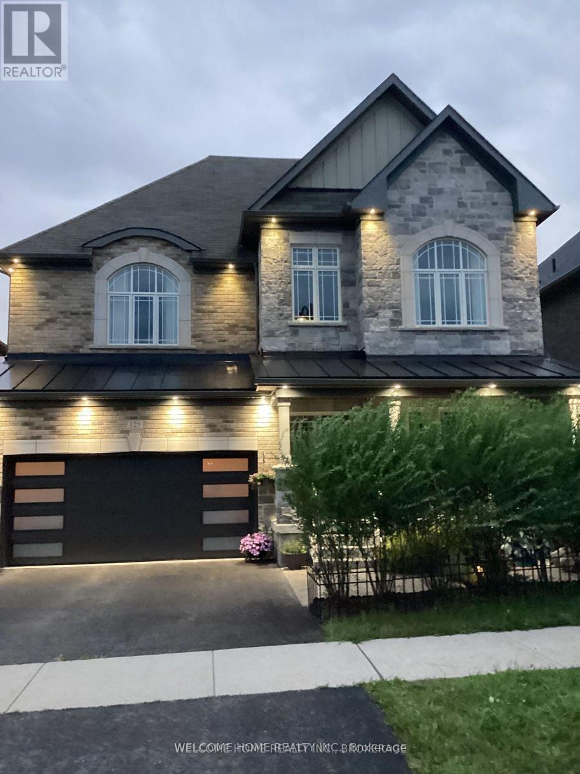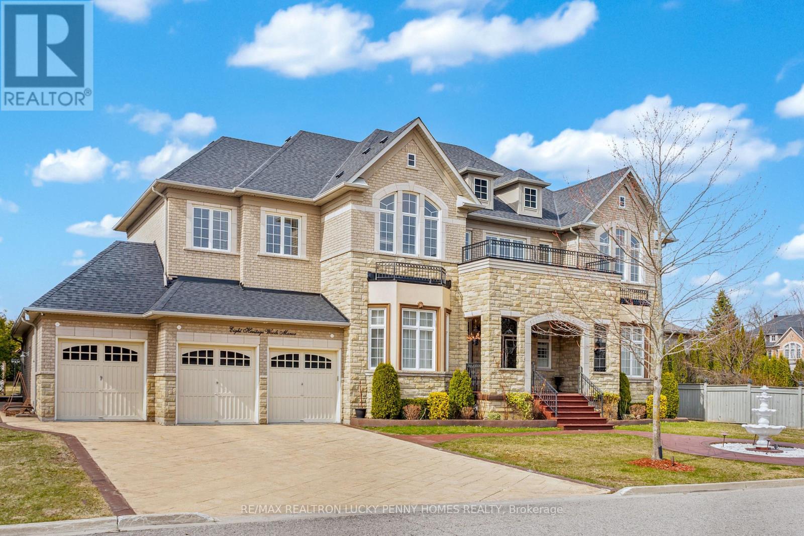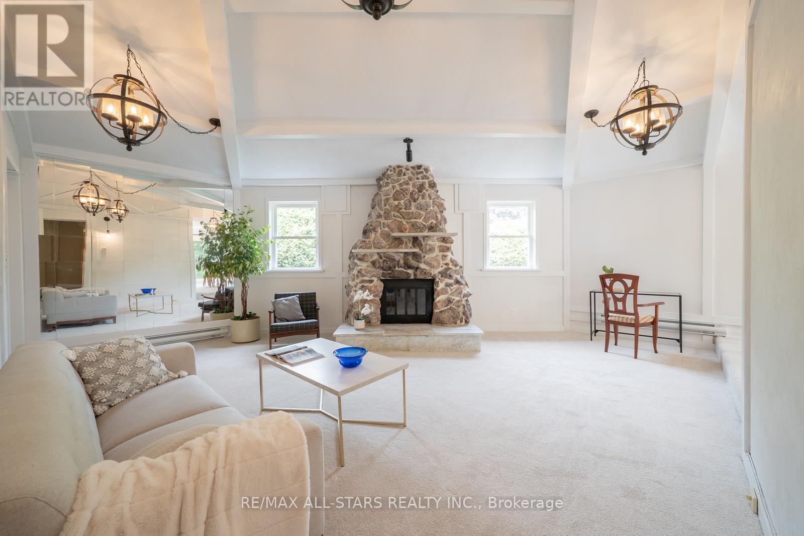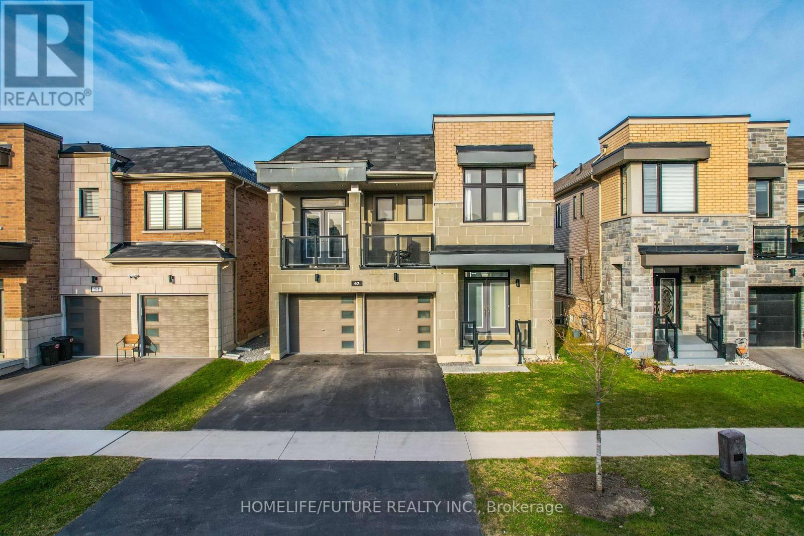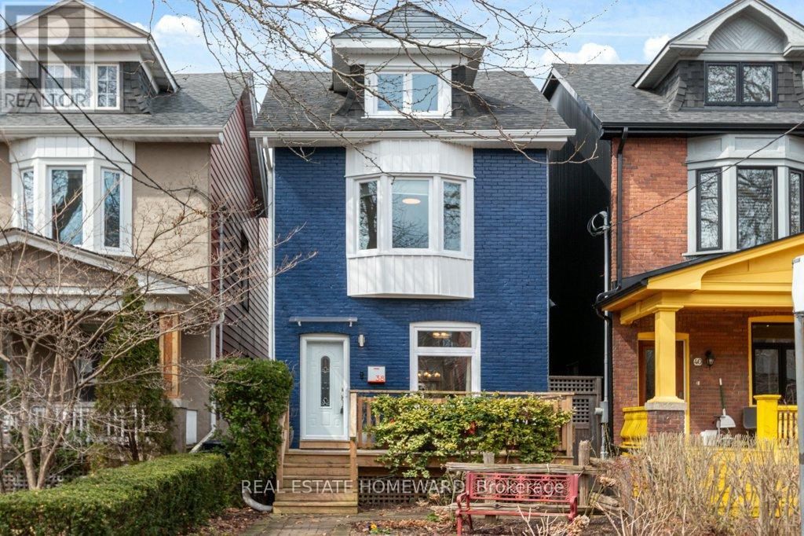18 Clifford Fairbarn Drive
East Gwillimbury (Queensville), Ontario
Welcome to 18 Clifford Fairbarn. Stunning 4 -Bedroom Detached Home In The Heart of East Gwillimbury, Over 3200 Sqf With Lots of Upgrades, 9' Ceiling On Main Flr, Carpet-Free, Open To Above With High Ceiling Foyer And Library, Large Living And Dining Spacing, Upgraded Kitchen Countertop, Basement Windows, Massive Center Island, Oak Staircase. Minutes To Highway 404, Parks, Schools And More! This Location Is Poised For Tremendous Growth. (id:55499)
Master's Trust Realty Inc.
2119 - 2 Westmeath Lane
Markham (Cornell), Ontario
Welcome to this beautifully updated 2-bedroom and 2-bathroom townhouse-style condo in the heart of Markham! Featuring a modern open-concept layout, this home seamlessly blends the kitchen, living, and dining areas; ideal for comfortable living and entertaining. Freshly painted and well-maintained, the unit boasts contemporary finishes, ample natural light, and a functional design. The spacious primary bedroom includes an ensuite bathroom, while the second bedroom is perfect for guests, a home office, or additional living space. Located in the newly built community of Markham, this property offers easy access to highways, transit, top-rated schools, shopping, and dining. One exclusive locker (owned) and one exclusive underground parking spot (owned) **EXTRAS** Great Location!! Walking distance to Cornell GO bus terminal and Markham Stoufville Hospital! Less than 10 mins drive to Mount Joy Go Station. Close to conservation parks, Toronto zoo, and many other attractions.PRIYANKA MEHRA (id:55499)
RE/MAX Realty Services Inc.
Basement - 150 Valley Vista Drive
Vaughan (Patterson), Ontario
Welcome to this rarely offered, beautifully renovated, south-facing legal 2-bedroom basement suite, where modern comfort meets everyday convenience in one of the city's most peaceful and welcoming neighbourhoods. Thoughtfully updated and impeccably maintained, this suite features a private side entrance, offering the perfect blend of privacy and independence ideal for professionals, couples, or anyone looking for a quiet place to call home. Step inside and be greeted by a bright, open-concept living space that exudes both warmth and sophistication. The generously sized kitchen boasts sleek finishes, ample cabinetry, and a contemporary design thats perfect for both entertaining guests and enjoying cozy evenings in.As an added bonus, the suite comes partially furnished, making your move-in a breeze. Enjoy two spacious bedrooms, your very own in-suite laundry, and the convenience of a dedicated parking spot. Location-wise, it doesn't get much better -- you're just steps away from lush parks, top-ranked schools, a cutting-edge community centre, three nearby GO stations, and a wide selection of shopping and everyday amenities. Whether you're looking to unwind in a tranquil setting or stay connected to the best the city has to offer, this suite delivers on all fronts. Tenant to pay 40% utilities. (id:55499)
RE/MAX West Realty Inc.
7913 Main Street
Adjala-Tosorontio (Everett), Ontario
Nestled in the heart of Everett, this charming property offers a unique blend of comfort and character. Situated on a spacious 70x94 ft lot with no homes behind, the south-facing backyard boasts clear views, perfect for soaking up the sun. Enjoy ultimate relaxation with your very own sauna, hot tub, and a spacious deck overlooking the serene landscape. The fully fenced yard also features a garden shed and greenhouse, ideal for outdoor enthusiasts. A huge attached garage provides ample space for all your toys, complete with a workbench and a convenient man door leading to the backyard. Inside, the inviting interior showcases cathedral ceilings, charming wainscoting, and a cozy wood fireplace. The spacious kitchen offers plenty of room to cook and gather, with a separate eating area bathed in natural light from large windows overlooking the yard. The fully finished, bright basement adds even more living space, featuring a large rec room, an office, and an additional generously sized bedroom. This home is perfect for first-time buyers seeking a peaceful retreat just minutes from Allistons many amenities. Dont miss out on this rare gem! *Extras; New Bedroom Flooring, Recently Fenced Backyard, Ducts Cleaned, Freshly Painted, New Hot Tub Cover, New Toilet In Basement* (id:55499)
RE/MAX Hallmark Chay Realty
809 - 135 Pond Drive
Markham (Commerce Valley), Ontario
***Vinyl flooring was installed throughout the living room, bedroom, and den (replacing the original broadloom), and the walls were freshly painted last year. *** Beautifully Maintained Condo in the Heart of Markham. Bright and spacious unit with unobstructed west-facing views. The large enclosed den with doors offers flexibility to be used as a second bedroom. Prime location with convenient access to highways and public transit. Just steps from Commerce Gate Plaza, parks, and a variety of restaurants. Only 2 minutes to Hwy 404, 1 minute to Hwy 407, and close to Hwy 7. (id:55499)
Aimhome Realty Inc.
84 Zenith Avenue
Vaughan (Kleinburg), Ontario
Stunning 4 bdrm, 4 bthrm Exec Detached, In High Demand, nestled Kleinburg. Transitionally-Inspired Luxury enhanced & Loaded with $$$ in Bldr/Custom Upgrades! Including luxury enhanced Master ensuite and main bath at 2nd level, Unsurpassed Millwork & Craftsmanship Incl 8Ft 'Carrera' Doors, Upgraded Handles, Crown Mouldings, Kitchen w/ Tall Uppers, Deep Industrial 'Blanco' Sink, Stainless Gas Range, High End Appliances, 'Grigio Drift Statuario' B/splsh, Top of the Line 'Vent A Hood' Stainless Canopy Hood Range, 'Sierra' Ctm Stone Quartz Waterfall Kit Island, functional Layout w/Tons Of Natural Light, Upgraded 5-Inch Wide Plank Oak Hrdwd Flrs W High End 3 Motorized Rear Wall Zebra Blnds. Incl Formal Din Rm, Lrg Liv Rm W Fireplace main file w/out to Sun-Filled, Lucrative Composite Oasis Deck w/Landscaping. Great 2nd Fl setup w/ 4 Good Sizd BRs, Inc Lrg Pmry BR W W-In Closet. Inclds Luxury Primary Ensuite W 1 3/4 Inch Counters, Upgraded Freestanding Tub, Glss Shwr W Rain-Head. Upgrd Baths Accessible Frm All BRs W 2nd Fl Lndry. Front Upgrd Stone Elev. One of Gold Park Homes Most Prestigious Models. High end 2.5 tonne AC unit for max efficiency. (id:55499)
RE/MAX West Realty Inc.
125 Gardiner Drive N
Bradford West Gwillimbury (Bradford), Ontario
Stunning 2 Storey Detached 5 BrHome on a premium lot located across from a park. Upg to Buttom.Gorgeous Open Concept Layout Featuring Cathedral Ceiling with a Grand Entrance,Staircase W/Iron Pickets.Hardwood Floors Thruout.Private Backyard, Walk-up Basement with separate intrance.L-ge Windows. 9 Ft Ceiling on main & 2nd floor. Lots of Pot Lights,Pentry,Modern Kitchen Cabinets, B/Splash, Granite Countertop,Large Centre Island, Thermador Build-In Appliances. (id:55499)
Welcome Home Realty Inc.
2233 4th Line
Innisfil (Churchill), Ontario
Charming & Versatile 4-Bedroom Home with Commercial Potential! Welcome to this stunning 4-bedroom, 3-bathroom home that blends rustic charm with modern convenience, offering endless possibilities for both residential and commercial use. Ideally located in a high-traffic yet peaceful area, this property is perfect for families, entrepreneurs, or investors looking for a unique space to call home or establish a business.Stepping inside, you'll be greeted by warm, rustic features that add character and charm to every room. The spacious living areas provide a cozy yet open atmosphere, perfect for entertaining or unwinding after a long day. The main floor boasts a 4-piece bathroom, making daily routines easy and accessible for guests and residents alike.The homes thoughtful layout includes four generously sized bedrooms, ensuring ample space for growing families or home offices. With three full bathrooms, mornings are hassle-free, and everyone has the privacy they need.One of this property's standout features is its capability for a zoning change, whether you're dreaming of a home-based business, a unique office space, or a unique location for your practice, this space can be adapted to suit your needs. The large driveway offers plenty of parking, accommodating multiple vehicles, while the detached garage provides additional storage or workshop space. Located in an excellent, highly desirable area, this property is bursting with potential. Whether you're seeking a charming family home or a dynamic space to bring your business ideas to life, this property is a rare find with so much potential! (id:55499)
Keller Williams Experience Realty
15 Alcaine Court
Markham (Thornhill), Ontario
Stunning Executive Home in Prestigious 'Old Thornhill' with Modern Upgrades! This beautifully updated residence sits on a premium lot in a quiet cul-de-sac. The home boasts an eat-in kitchen with granite counters and stainless steel appliances, hardwood flooring in the living, dining, and family rooms, and a marble fireplace. The newly completed lower level features high-quality finishes, nanny's quarters, and a huge recreation room. A separate entrance to the basement offers rental income potential. Recent upgrades include a 2023 air conditioner, a 2017 sump pump, new windows, upgraded laundry flooring, and a 2011 roof. The stone-front exterior adds timeless curb appeal, while the premium-sized, south-facing backyard provides a mature, private setting with an oversized flagstone patio. Additional highlights include direct garage access and a serene, tree-lined lot. A perfect blend of elegance and functionality in a coveted location! (id:55499)
Advisors Realty
8 Heritage Woods Manor
Markham (Devil's Elbow), Ontario
Welcome to 8 Heritage Woods Manor, spectacular custom-built mansion set in the heart of the prestigious Cachet Estates Country Club, one of Markhams most coveted and private communities, known as the Bridle Path of Markham. Situated on a rare and expansive 100 x 250 ft lot surrounded by mature trees and estate homes. Step inside to a grand double-door entry and be greeted by a soaring 20 ft ceiling in the foyer, framed by elegant chandeliers and an expansive hallway that sets the tone for this extraordinary home.The main level features 11ft ceilings and flowing open-concept layout filled with natural light. Beautifully finished with rich hardwood flooring and intricate cornice moldings, each space is crafted for both everyday living and refined entertaining. The formal dining room, connected to a convenient butler pantry, is ideal for hosting elegant gatherings or intimate family dinners. The chef-inspired, family-sized kitchen is beautifully appointed with high-end appliances, spacious centre island with granite countertops, and open to bright breakfast area with direct access to the private backyard. Both the expansive living room and the welcoming family room are anchored by cozy fireplaces. Main-floor office provides a quiet and functional workspace. Step up the grand staircase framed by floor-to-ceiling windows into a sunlit upper level. The second floor features 5 generously sized bedrooms, each with its own private/semi ensuite. The primary suite offers a luxurious retreat, complete with walk-in closet, spa-inspired 6-piece ensuite, and tranquil views overlooking the beautifully landscaped backyard. The expansive unfinished basement with two staircases also features a blank canvas to create your own entertainment haven. This is a rare opportunity to own a statement residence in one of Markhams most coveted communities, combining luxurious living with everyday practicality in an irreplaceable setting. (id:55499)
RE/MAX Realtron Lucky Penny Homes Realty
RE/MAX Metropolis Realty
106 Disera Drive
Vaughan (Beverley Glen), Ontario
Truly A Rare Find!!!~ Premium Large Corner Unit With A ***Private Elevator ***!!!! 2,450 Sq Ft Of Complete Luxury. Plus Terrace & Balcony. Panoramic Wrap Around Exposures! End Of The Court Location !!! Private Backyard !!!~. 2 Car Garage With Direct Access To The Property~-*** Elevator***Luxury Condo Townhome With 3 Bed, 3 Wash!~ Multiple Walk-Outs!~Custom Interior Design!~ Best-Of -The Best!~ Never Floors, Pot Lights & Crown Moldings Throughout! Custom Eat-In Kitchen With Central Island, Stainless Steel Appliances, Granite Countertops, Granite Backsplash, Pot Lights, Crown Moldings, Large Breakfast Area & A Long Balcony Great For Summer Barbeques! Spacious Open Concept Living Area Features Elegant Floors, A Cozy Fireplace Perfect For Relaxing and Entertaining And A Walk Out To Large Terrace. Easy Access To All Levels With A Private Elevator Eliminating The Need For Stairs !!! 3 Large Spacious Bedrooms. Primary Bedroom Offers Walk In Closet And A 3 Piece On-Suite Bathroom. Private Backyard Offers Endless Opportunities For Entertaining & Summer Barbeques!!! Full Access To Amenities Like Indoor Pool & Gym! Steps From Parks, Great Schools, Promenade Mall, Walmart, Banks, No Frills, & Community Centre. Minutes From Major HWY's 7/407/400. Don't Miss Your Chance To Own This Home That Blends Luxury With Convenience !!!! OPEN HOUSE THIS SATURDAY AND SUNDAY 2:00-4:00 PM !!! (id:55499)
Sutton Group-Admiral Realty Inc.
108 Camomile Street
Vaughan (West Woodbridge), Ontario
Precious memories begin here! The perfect home for a large or growing family! 2916 Sq ft as per MPAC w/ lovely layout w/ main floor office, renovated custom white kitchen w/ large modified breakfast area w/ centre island w/ breakfast bar, built in stainless steel appliances and porcelain tiles - a chef's dream! Open concept design combined w/ family room which is currently being utilized as kitchen breakfast area - ideal for hosting guests. This room features a custom built-in wall unit that can accommodate a tv and plenty of room for your fine china. The main floor also features formal and separate living and dining rooms. The upper level features 4 spacious bedrooms, the primary bedroom has a large walk-in closet and a 5 piece ensuite bathroom. The lower level is completely finished and can be an in-law suite with an additional kitchen, additional laundry room, 3 piece bathroom and a rec room plus a separate bedroom with an additional family room. Separate Entrance via the garage with a service stairs on main floor leading to the basement. Large pie-shaped lot & large driveway for ample parking spaces. Shows 10++ (id:55499)
Sutton Group-Admiral Realty Inc.
610 - 8119 Birchmount Road
Markham (Unionville), Ontario
:** Welcome To The Stunning NE Corner 9' Ceiling With Spacious 2 Bedrooms Unit ** A Brand New Gallery Square Condo ** The Luxurious Building Is The Newest Addition To The Downtown Markham Skyline ** Functional Layout With Laminate Floor Thru-Out ** Granite Counter Top And Backsplash ** Steps To Viva Transit, Go Station, York University, VIP Cineplex, Restaurants, Banks & Shops ** Mins To Hwy 407/404 * (id:55499)
Avion Realty Inc.
28 Christman Court
Markham (Markham Village), Ontario
Welcome to 28 Christman Court, a rare opportunity in the heart of Markham Village! Situated on a quiet, family-friendly court, this 4-bedroom, 2-bathroom home sits on a premium oversized lot, offering privacy, space, and incredible potential. Located in one of Markham's most sought-after neighbourhoods, this home is just minutes from Markville Mall, top-rated schools, parks, Markham Stouffville Hospital, grocery stores, and fantastic restaurants. Commuters will love the easy access to highways and GO Transit, making travel a breeze. The spacious interior features a functional layout with bright, generously sized rooms, providing a great foundation to customize and make your own. The addition on the back of the home with a beautiful stone fireplace as the centrepiece is cozy and welcoming and provides so many possibilities for a growing family. The expansive backyard is a standout feature, offering endless possibilities, whether you're looking to extend, create an outdoor retreat, or simply enjoy the extra space. With its unbeatable location, quiet court setting, and exceptional lot size, 28 Christman Court is an opportunity not to be missed! (id:55499)
RE/MAX All-Stars Realty Inc.
141 Lake Drive E
Georgina (Historic Lakeshore Communities), Ontario
Prestigious Lake Drive address! Welcome to your lakeside sanctuary on Lake Drive! This one year old bungalow boasts over $175K in upgrades, including a modern galley kitchen and sleek design throughout. Enjoy open-concept living with tray ceilings, a fenced yard on1/2 acres, and a spacious main bedroom with an extra-large walk-in closet. Stay comfortable year-round with air conditioning and an upgraded furnace. Indulge in luxury with built-in appliances from top brands including a sleek built-in fridge and a sophisticated steam oven, elevating your culinary experience. Large showers in both the main bathroom and powder room add to the indulgence. Plus, the home features 9ft ceilings throughout the first floor, a 3-car insulated and finished garage, and a large wooden covered deck, perfect for outdoor entertaining and relaxation.With 9-ft ceilings in the basement and a walk up separate entrance, there's potential for future expansion or rental income/ business/secondary dwelling. (id:55499)
International Realty Firm
142 Carnwith Drive E
Whitby (Brooklin), Ontario
From the moment you step inside, you'll see why this home feels like its been lifted from the pages of a design magazine. I'm thrilled to bring you this beautifully finished Tribute townhome in the heart of Brooklin its truly turn-key and ready for you to move right in.The open-concept layout is bright, airy, and welcoming, featuring a custom gourmet kitchen with high-end stainless steel appliances, a reverse osmosis filtration system, and a garburator. The oversized centre island is perfect for entertaining guests, gathering with family, or enjoying a peaceful morning coffee. It opens directly to the backyard ideal for summer barbecues or simply relaxing in your private outdoor space, complete with custom poured concrete and large modern slabs that add style and function.You'll also find formal living and dining areas for hosting special occasions, along with a cozy family room offering beautiful views of the backyard. Upstairs, the stunning oversized primary bedroom is a true retreat, complete with custom built-ins and a newly renovated ensuite bathroom that brings spa-like luxury to your everyday routine.Every detail has been thoughtfully curated to offer comfort, style, and function. You'll appreciate the pride of ownership the moment you walk in.And lets talk location this home is perfectly situated just a short walk to highly rated schools, scenic walking trails, boutique shops, and some of Brooklins best restaurants and cafes. Whether youre commuting, raising a family, or looking to enjoy a charming small-town feel with modern amenities, this home checks all the boxes. Don't miss your chance to call this beautiful space home homes like this dont come around often! Small Maintenance Fee Incl Water, Snow Removal/ Grass Cutting. (id:55499)
Mccann Realty Group Ltd.
68 Mcnicol Crescent
Ajax (Northeast Ajax), Ontario
Bright and Spacious Detached Home Located In Family-Oriented Prestigious Neighborhood In Northeast Ajax, This Stunning Home Features with Good Size 3 Bedrooms+3 bathrooms, Separate Living Room and Family Room, Finished Open-concept Basement good for entertainment , Large Primary Bedroom W/5 pcs ensuite & walk-in closet, U-Shape Kitchen W/ Lot of Countertop Space and Open Concept Eat-In Kitchen, Close to To All Amenities, S Go Station, Costco, Groceries, Park, Hospital, Shopping, Banks ,Walking Distance to Top Ranked Schools, Audley Rec Centre, Library, Splash Pad, Walking Trails, Transit, Shops & Hwy 407/412. (id:55499)
Homelife Galaxy Balu's Realty Ltd.
31 Bemerton Court
Toronto (Milliken), Ontario
Welcome to this spacious and well-maintained family home, nestled on a quiet court in one of Scarboroughs most sought-after neighborhoods. With four generously sized bedrooms and four bathrooms, this home offers the perfect combination of comfort and functionality for everyday living.The bright and thoughtfully designed layout includes a convenient main floor laundry room and plenty of living space throughout. A fully finished basement provides additional room for relaxing, working, or entertaining. Step outside to enjoy a large backyardideal for summer barbecues, family gatherings, or simply unwinding after a long day.Located just minutes from top-rated schools, transit, beautiful parks, and a wide range of shopping and dining options, this home offers a lifestyle of ease and convenience.A wonderful opportunity for families or professionals looking to lease a quality home in a fantastic location this is the perfect place to call home. (id:55499)
RE/MAX All-Stars Realty Inc.
47 Clipper Lane
Clarington (Bowmanville), Ontario
First Time Offered By Original Owner! Discover This Stunning, Modern Home Just Steps Away From The Lake Perfect For Peaceful Walks And Scenic Views. Featuring 5 Spacious Bedrooms And An Open-Concept Layout With Soaring 9-Foot Ceilings, This Home Is Designed For Both Comfort And Style. Enjoy The Ambiance Of Interior And Exterior Pot Lights And The Security Of 24-Hour Surveillance Cameras. A Sleek 3-Panel Sliding Glass Door At The Rear Of The Home Brings In Natural Light And Connects Effortlessly To The Outdoors. The Professionally Finished Basement, Completed By The Builder With Over $50,000 In Upgrades, Includes A Generous Bedroom And A Modern 3-Piece Bathroom Ideal For Guests Or Extended Family. Don't Miss This Rare Opportunity To Own A Beautifully Upgraded Home In An Unbeatable Location, Right Off Highway 401! (id:55499)
Homelife/future Realty Inc.
38 Galt Avenue
Toronto (South Riverdale), Ontario
Welcome to this stunning detached home, beautifully finished and nestled on one of Leslieville's most sought-after streets. Featuring three generously sized bedrooms, two full bathrooms, and ample closet space throughout, this home also includes convenient parking and a separate basement apartment for added flexibility.The open-concept kitchen is designed for entertaining, complete with stainless steel appliances, quartz counters, a stylish breakfast bar and abundant storage. Walk out directly to the backyard for seamless indoor-outdoor living an inviting space for relaxing or entertaining perfect for summer gatherings or peaceful mornings with coffee.Sunlight pours through large windows, creating a bright and airy atmosphere throughout the home. The lower level offers a self-contained one-bedroom apartment, ideal for rental income, a guest suite, or multi-generational living. Thoughtful storage solutions maximize functionality on every level. A custom-built shed provides even more storage. Located just steps from Leslieville's vibrant shops, restaurants, and cafes, with excellent access to the upcoming Ontario Line, streetcars, bike lanes, and the DVP this home combines comfort, convenience, and community in one exceptional package. (id:55499)
Real Estate Homeward
Main - 494 Glebeholme Boulevard
Toronto (Danforth), Ontario
Welcome to 494 Glebeholme Blvd Main! This beautifully renovated home boasts brand-new windows and fresh paint throughout, giving it a modern and inviting feel. With 3 spacious bedrooms and 2 bathrooms, this property is perfect for a family with open-concept living and dining areas. Added Addition to Accommodate A Full kitchen, complete with appliances and ample counter space for all your cooking needs. The home also offers plenty of natural light, making it feel bright and airy. Includes 1 parking spot for your convenience and a private backyard. Located in a prime area, you'll have easy access to public transit, schools, lush parks, shopping and highways, making this an ideal location for both work and play. (id:55499)
Century 21 Leading Edge Realty Inc.
128 Summer Street
Oshawa (Central), Ontario
Discover An Exceptional Opportunity With This Premium Triplex At 128 Summer St. This Versatile Property Features 3 Self-Contained Units Each With A Private Entrance For Ultimate Privacy And Flexibility. The Basement Level Offers A Comfortable 1-Bedroom Suite With A 3-Piece Bathroom, A Cozy Family Room And A Private Kitchen, And A Separate/Private Thermostat Control. Flooring Was Upgraded In 2018. New Egress Window Installed In 2018. New Utility Room Sump Pump Installed 2024. The Main Level Impresses With 2 Large Bedrooms, A Spacious Living Room, A 4-Piece Bathroom And Its Own Full Kitchen, And A Separate/Private Thermostat Control. Flooring Was Upgraded In 2018. The Expansive Second Floor Boasts 3 Bedrooms, A 4-Piece Bathroom, A Generous Sized TV Room, A Private Kitchen, A Deck Overlooking The Backyard, And Its Own Ensuite Washing Machine And Dryer. This Level Also Enjoys Its Own Separate Thermostat. Flooring Was Upgraded In 2024, New Deck Posts & Stairs In 2024. To Make This An Ideal Home And/Or Investment Property, Additional Upgrades Include - A Brand New Boiler System In 2022 - All Windows On The Property Were Installed Either 2018 Or 2024 - The Driveway Was Re-Paved In 2023. Whether You Choose To Live In One Unit While Renting The Others, Accommodate A Multigenerational Family, Or Capitalize On A High-Income Investment, This Property In The Heart Of Oshawa Is A Rare Find. (id:55499)
Housesigma Inc.
Main Floor - 422 College Street
Toronto (University), Ontario
Prime Retail Opportunity at College and Bathurst! This is the busiest corner in Little Italy which offers many Culinary Delights, trendy Bars and Cafes. With only a short walk to Kensington Market, this vibrant neighborhood is loaded with Unique Shops and Restaurants. This would be perfect for a Restaurant, Bar, Cafe, Salon/Spa or any Retail in this high foot traffic area. Approx 980 sqft. 2 to 3 Year Lease with option to Renew. (id:55499)
Baker Real Estate Incorporated
25 Telegram Mews
Toronto (Waterfront Communities), Ontario
Parking Available To Neo, Montage, Luna Residents! Buyer Must Be A Registered Owner Of Neo(TSCC 2009), Montage(TSCC 2016), Luna(TSCC 2090). (id:55499)
Prompton Real Estate Services Corp.

