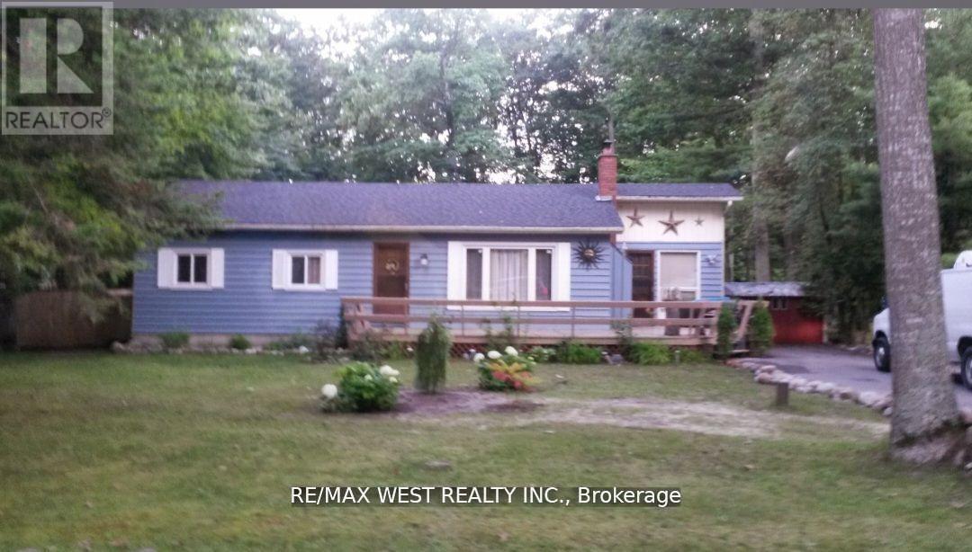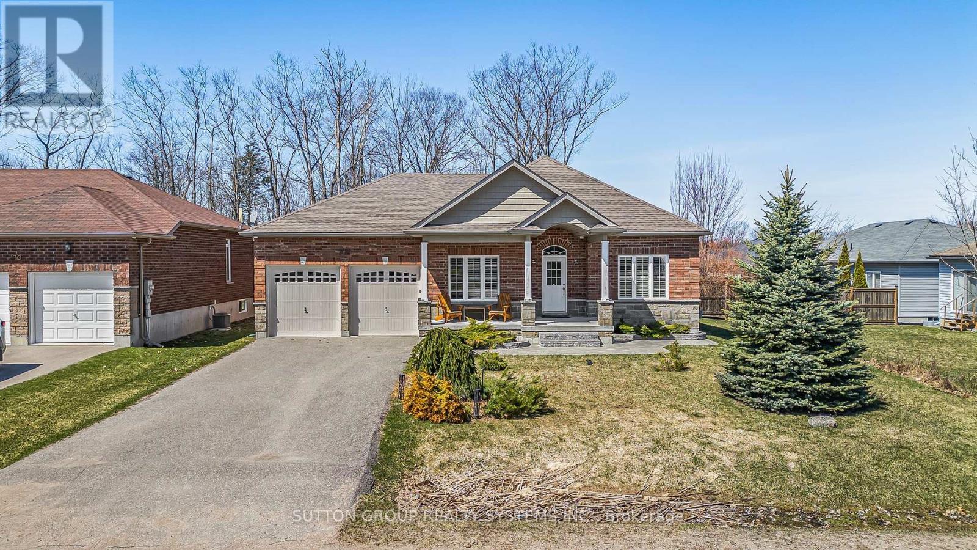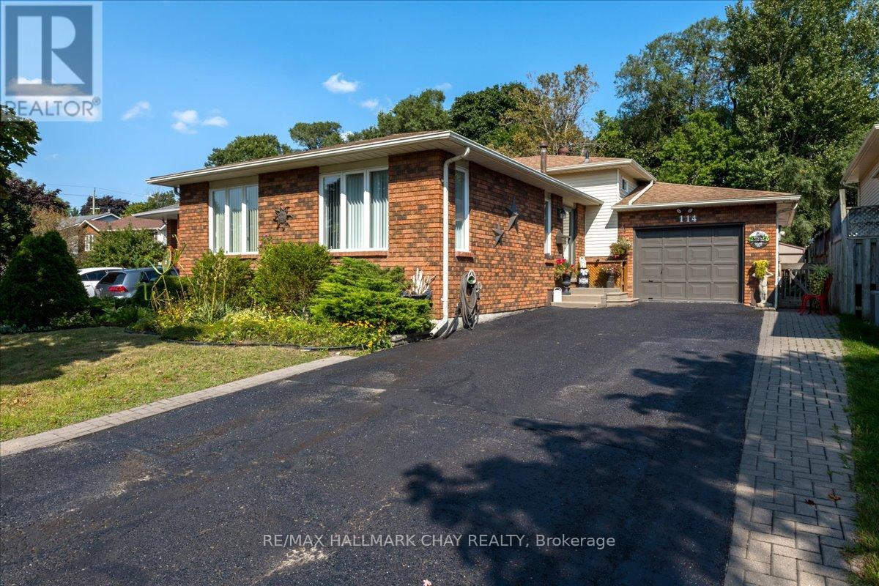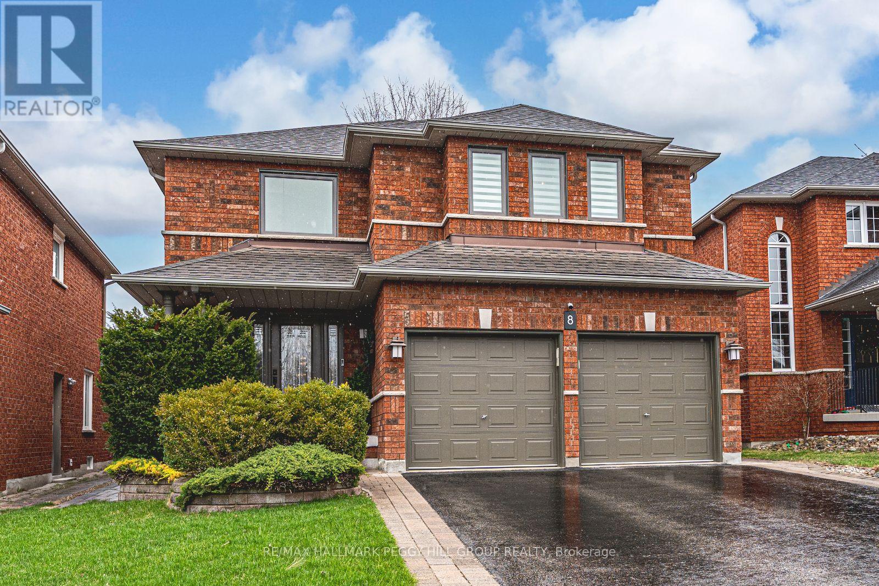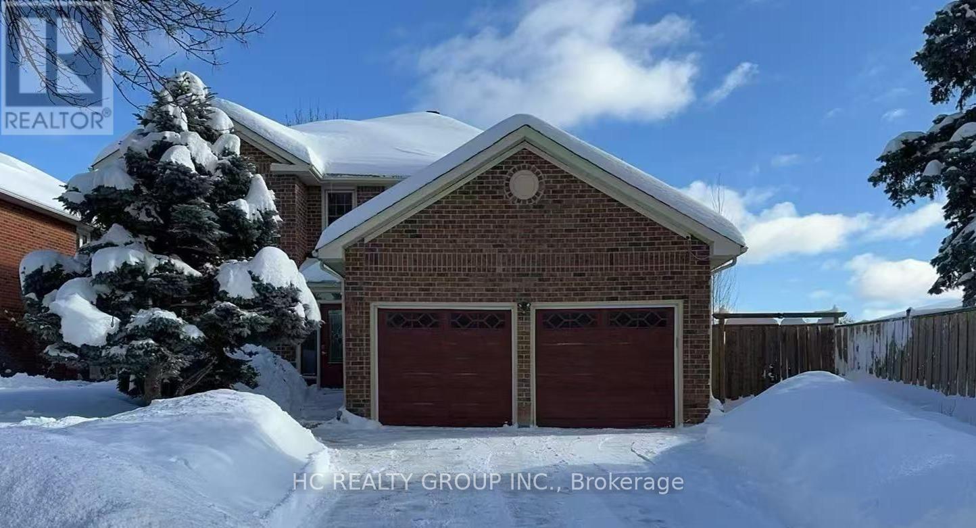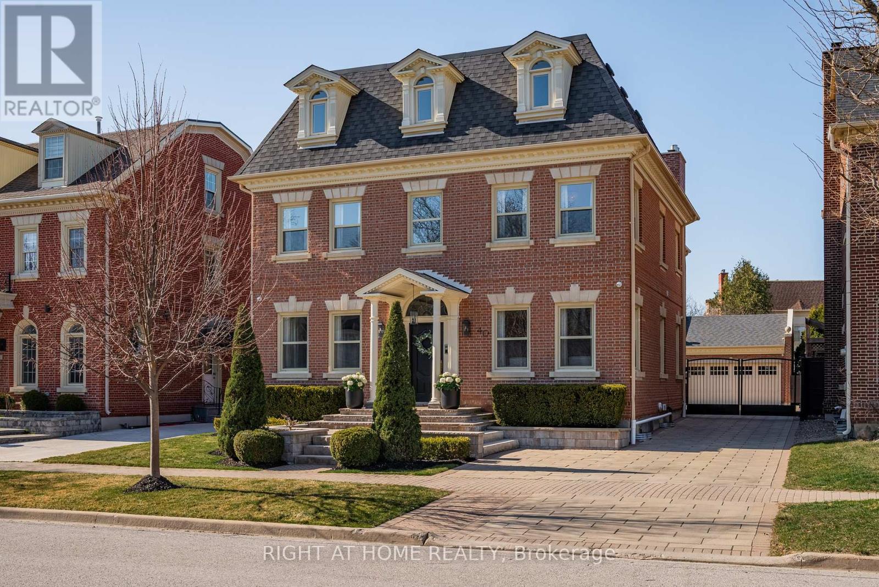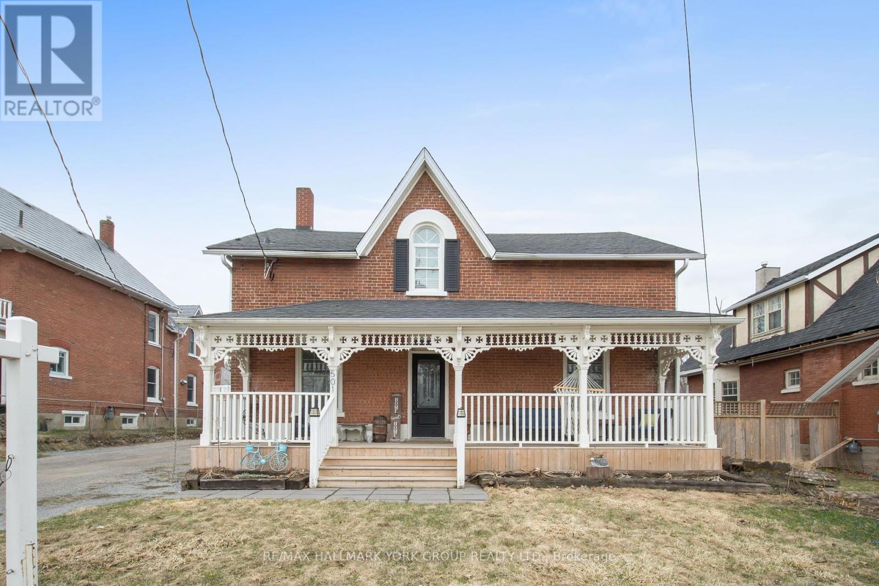101 Riverwalk Place
Midland, Ontario
Experience refined living in this captivating 4-bedroom, 3-bathroom home nestled in one of Midlands most prestigious neighbourhoods just a leisurely stroll to the shimmering shores of Georgian Bay. This impeccably maintained residence features a spacious main floor primary suite with a private ensuite, alongside a second bedroom for added convenience. The elegant, open-concept kitchen and living area is framed by soaring ceilings, creating a light-filled, sophisticated ambiance with views extending to the upper level. Upstairs, you'll find two generously sized bedrooms and a full bath, perfect for family or guests. Step through the kitchen to an inviting patio, ideal for outdoor entertaining or peaceful moments in the sun. The expansive walkout basement awaits your vision, offering exceptional potential for customized living space. Surrounded by serene nature and scenic waterfront trails, this property blends timeless elegance with the natural beauty of Midland living. (id:55499)
Keller Williams Experience Realty
219 Cox Mill Road
Barrie (Painswick North), Ontario
CHARACTER-FILLED BUNGALOW WITH SPACIOUS LIVING & A DREAMY BACKYARD! This beautifully updated bungalow sits on a 75 x 200 ft prime corner lot in a mature neighbourhood, offering stunning curb appeal with a stone patio entryway, fragrant rose bushes, a charming bird bath, and a beautifully landscaped front yard. The fully fenced backyard is a private retreat with mature apple, cherry, and serviceberry trees, a stone fire pit area, a spacious shed, and a raised English garden filled with hostas, hydrangeas, peonies, Rose of Sharon bushes, and fresh herbs. Inside, over 1,800 square feet of bright and airy open-concept living space features hardwood floors, a striking cathedral ceiling in the living room, and elegant pot lights. The chefs kitchen is designed for cooking and entertaining with high-end appliances, a large island, tile floors, ample workspace, and a double-door walkout to the backyard. The spacious and private primary retreat includes a walk-in closet and a modern 3-piece ensuite. With everything on one level, this well-loved home is filled with charm, character, and thoughtful updates, making it perfect for effortless living. Ideal for both relaxation and entertaining, the indoor and outdoor spaces are designed to host gatherings with ease. Located just minutes from Wilkins Beach, waterfront trails, excellent schools, shopping, and dining, this move-in-ready property offers the ultimate in comfort, convenience, and style! (id:55499)
RE/MAX Hallmark Peggy Hill Group Realty
16 Fredrick Avenue
Tiny, Ontario
Family fun awaits at this amazing ranch style bungalow in quiet and popular Woodland Beach. Only a 5 min. walk to the beach, on a quiet street...massive unbelievable lot 78'x228' deep, treed and private. 4 bedrooms and newly updated exterior and roof. Don't miss out on this property everything you need for a cottage or all season home if needed. (id:55499)
RE/MAX West Realty Inc.
38 Benson Drive
Barrie (Northwest), Ontario
GREEN SPACE, GREAT SCHOOLS & ROOM TO GROW - WELCOME HOME! Tucked into a family-friendly community in West Barrie, where homes rarely come available, this property offers the lifestyle and location youve been looking for. Outdoor exploration comes easy with the neighbourhood backing onto EP land, the Nine Mile Portage Heritage Trail, and Sandy Hollow Disc Golf Course. Enjoy a short stroll to Cloughley Park and playground, plus several schools within walking distance. Commuters will love the quick drive to Highway 400, while downtown Barries vibrant waterfront, trails, shops, and restaurants are just 10 minutes away. Snow Valley Ski Resort and Centennial Beach are also only 10 minutes out, making this a year-round haven. A classic red brick exterior, covered front entry, and tidy landscaping create standout curb appeal. The heated double garage includes a 2 ft builder upgrade to the width, an extra-deep bay on one side, 9 ft doors to fit trucks, built-in workshop shelving, storage, and inside entry. Step into a bright, open-concept layout where the modern kitchen features upgraded custom cabinets, countertops, sink, and appliances, along with a breakfast bar and an eat-in nook with a walkout to the patio and backyard. The oversized family room flows from the kitchen, anchored by a Napoleon gas fireplace. The primary suite features a custom walk-in closet and an ensuite with a soaker tub and separate shower, while the two additional bedrooms offer large closets and plenty of storage. The finished basement adds even more living space with a versatile rec room, ideal for relaxing, or enjoying family time. Additional features include a main floor laundry room with a chute from the upper level, hardwood floors throughout the main living areas, and an owned on-demand hot water heater and water softener. Dont miss your chance to call this #HomeToStay your own - where comfort, style, and an unbeatable location come together for the ultimate family lifestyle! (id:55499)
RE/MAX Hallmark Peggy Hill Group Realty
72 Mcdermitt Trail
Tay (Victoria Harbour), Ontario
Beautiful All Brick Custom Bungalow (1757 Sq f) on Oversized Lot and Backing to Wooded Area. Great Lay-Out With 3 Large Bedrooms, Each With 4pc Bath, Two Ensuite, One Semi-Ensuite. Hardwood Flooring and Crown Molding Throughout. 9' Ceiling and 10' in Kitchen, Breakfast Area. Gourmet Kitchen With Tall Cabinets, Centre Island, Granite Countertops, Built in Stainless Steel Appliances, Upgraded Light Fixtures and Walk Out to Large Deck. Main Floor Laundry, Entrance to Garage. Upgraded Granite Counters in Kitchen and 3 Baths. The Unfinished Basement (1907 Sq f) Provides Ample Storage and Offers Endless Potential for Your Finishing Touches. Total Living Area Approx 3664 Sq Ft. Large Deck with Gazebo and Brick Fire Pitt Provide Outdoor Oasis Perfect for Family Gatherings or Quiet Relaxation. Parking for 8 Cars, No Sidewalk. Close to Local Amenities, Trails, Beautiful Georgian Bay. Convenient Access to Highways 12 and 400. (id:55499)
Sutton Group Realty Systems Inc.
85 Burns Circle
Barrie (Letitia Heights), Ontario
A TRANQUIL WEST BARRIE ESCAPE WITH NATURE VIEWS & EVERYDAY CONVENIENCE! Tucked away on a quiet street in Barries west end, this charming home offers the perfect mix of nature, convenience, and thoughtful updates. Just a 15-minute walk to parks and community centres, and only 10 minutes to downtown Barries waterfront, shops, restaurants, and entertainment, this location is ideal for families and commuters alike with quick access to Highway 400. The spacious ravine lot backs onto environmentally protected land with access to the Nine Mile Portage Heritage Trail, while the fully fenced backyard surrounded by mature trees provides privacy and a peaceful retreat. Inside, the kitchen with brand new appliances and pantry storage flows into a bright open-concept living and dining space with large windows and a walk-out to the back deck overlooking nature. Generously sized bedrooms include one with a walk-in closet, and a fully updated 4-piece bathroom adds modern comfort. The unfinished basement includes a large above-grade window and laundry facilities, providing an exciting blank canvas for future living space. Throughout the home, you'll find thoughtful updates like brand new flooring, fresh trim and paint, an upgraded roof, new garage and interior doors, and recently replaced smoke detectors. Enjoy the added convenience of inside garage access and an owned water softener in this #HomeToStay, offering a comfortable and functional space thats ready to make your own. (id:55499)
RE/MAX Hallmark Peggy Hill Group Realty
8974 5th Line
Angus, Ontario
EMBRACE NATURE WITH AN UPDATED HOME ON JUST UNDER HALF AN ACRE, BACKING ONTO GREENSPACE! Welcome to this well-maintained family home situated on a private, almost half-acre treed lot, tucked away on a quiet country road just minutes to Borden and Angus and 15 minutes to Barrie. With no direct neighbours behind and backing onto beautiful greenspace, privacy is guaranteed. Enjoy ample parking with a double wide driveway offering space for up to 8 vehicles, plus an attached single garage. The property also includes a large wood shed and an additional garden shed for all your storage needs, along with the added benefit of a durable metal roof. Recent upgrades include a newer furnace and A/C, updated eavestroughs, and an upgraded electric panel. Inside, you’ll find updated doors and light fixtures, including pot lights in the upper hallway. The eat-in kitchen opens up to a newer deck via French doors, while hardwood floors flow through the living room, formal dining room, hallway, and upstairs bedrooms. The primary bedroom is a retreat with French doors leading to a Juliet balcony and double closets. The updated bathroom features a vanity with dual sinks, quartz counters, LV flooring, and a glass shower door. Cozy up by the wood stove in the spacious rec room with large windows and potlights, and appreciate the hand-sculpted ceilings throughout the home. This home is truly a standout, offering both comfort and functionality in a tranquil location! (id:55499)
RE/MAX Hallmark Peggy Hill Group Realty Brokerage
86 Penvill Trail
Barrie (Ardagh), Ontario
SPACIOUS FAMILY LIVING WITH IN-LAW POTENTIAL IN ARDAGH! Step into something truly special with this stunning 2-storey home, tucked away on a quiet, desirable street in Barries coveted Ardagh neighbourhood! Bursting with over 3,150 finished square feet of bright, beautifully designed living space, this home offers an unmatched lifestyle for families, professionals, and those seeking in-law potential. From the moment you walk in, youll be captivated by the soaring ceilings, pot lights, and airy open-concept layout that flows effortlessly from room to room. The kitchen presents rich cherry cabinets, gleaming granite countertops, stainless steel appliances, stylish backsplash, and a sunlit breakfast area that walks out to your very own backyard escape. Backing onto lush greenery with no direct neighbours behind, the private, fenced yard hosts a deck, gazebo, fire pit, and shed - made for making memories. Enjoy the convenience of a main floor laundry room and an attached double-car garage with inside entry. Upstairs, the spacious primary suite offers a 3-piece ensuite and walk-in closet, while the finished basement is a major bonus with a separate entrance, kitchen, living room, bedroom, bathroom, storage, and in suite laundry - offering excellent in-law potential with completely separate living quarters. With excellent schools, transit, trails, and golf just minutes away, this #HomeToStay truly has it all! (id:55499)
RE/MAX Hallmark Peggy Hill Group Realty
31 Courtney Crescent
Orillia, Ontario
ENJOY THE BEST OF BOTH WORLDS - QUIET LOCATION, CLOSE TO EVERYTHING! Tucked away on a peaceful crescent, this delightful 2-storey offers an unbeatable location where everything is just a short stroll away from both the elementary and high schools to parks and a selection of local restaurants. Need more? A quick drive will get you to the hospital, rec centre, beaches, downtown, shopping, and Highways 11 and 12. With updates to the furnace, air conditioning, and shingles, you'll be set for year-round comfort. The garage leads directly into a handy mudroom, and the homes large windows invite tons of natural light to fill every corner. The kitchen presents quartz countertops and plenty of cabinet space for all your culinary creations. You'll love the elegant wainscoting in the living and dining rooms, where the dining area opens up to the backyard perfect for entertaining or simply enjoying a quiet moment outside. A stylishly updated powder room completes the main floor. Two gas fireplaces add warmth and coziness, while the primary bedroom comes with a walk-in closet you'll actually use. Need extra space? There's a flexible room that could easily serve as a 4th bedroom, office, or whatever fits your lifestyle. The newly renovated basement is a highlight, featuring a full bathroom, spacious rec room, and a finished laundry area with a sink and a newer dryer. Step outside into the fenced backyard with a deck and pergola a private retreat for relaxing or hosting friends. This #HomeToStay is truly built for living! (id:55499)
RE/MAX Hallmark Peggy Hill Group Realty
14 Blue Forest Crescent
Barrie (Innis-Shore), Ontario
Discover this stunning executive corner townhome in a family-friendly neighbourhood at Yonge & Mapleview Dr E, Barrie. Offering over 2,000 sq ft of bright and spacious living, this 4 bedroom, 2.5 bathroom home is perfect for growing families. The finished Rec room on the main floor provides a versatile space that can be used as a 5th bedroom, playroom, or home office. The open-concept second floor layout features 9-ft ceilings, large windows, and upgraded flooring, creating a warm and inviting atmosphere. The modern kitchen boasts quartz countertops, stainless steel appliances, a stylish backsplash, and a breakfast island perfect for busy mornings and family meals. Retreat to the primary suite, which includes a walk-in closet and a spa-like ensuite. Additional spacious bedrooms offer plenty of room for the whole family. Enjoy the beautiful ravine lot, providing privacy and scenic views with no rear neighbours. The home also features a 2 private balconies, main-floor laundry, Plus, the unfinished lookout basement offers endless possibilities whether you envision a future entertainment space, a home gym, or extra storage. Located just minutes from parks, top-rated schools, GO Transit, shopping, restaurants, and major highways, this move-in-ready home is the perfect blend of luxury, comfort, and convenience. Don't miss out schedule your private showing today! (id:55499)
Intercity Realty Inc.
284 Livingstone Street W
Barrie (Northwest), Ontario
Welcome to 284 Livingstone Street, Charming, Spacious, and conveniently located bungalow boasting over 1500 Sq ft of main floor living space. This lovely home features, 3 main floor bedrooms, primary Ensuite & Walk-in Closet, 3 Walkouts to large inviting deck with stairs accessing the yard for your entertaining pleasures, access to double car garage through enclosed porch with skylight. The fully finished basement extends its charm with over 1500 sq ft of additional living space, a 2 bedroom in-law suite, full bath, Family room, Living room, its very own kitchen and additional 2 walkouts to a fenced Pool Sized Yard. Located in Barrie's desirable North End, in close proximity to Schools, Parks, Shopping & 400 Highway. (id:55499)
Royal LePage Peaceland Realty
203 - 117 Edgehill Drive
Barrie (Letitia Heights), Ontario
STYLISH CORNER UNIT WITH A BEAUTIFULLY FINISHED INTERIOR, BALCONY, PARKING & IN-SUITE LAUNDRY! Welcome to this bright corner unit offering 1,032 sq ft of thoughtfully designed open-concept living! From the moment you step inside, you'll love the modern feel highlighted by pot lights, durable vinyl flooring, and tasteful finishes. The contemporary kitchen is a standout feature, showcasing sleek grey cabinetry, quartz countertops, stainless steel appliances, and open shelving that adds both charm and function. The spacious primary bedroom is complete with a walk-in closet and access to a private balcony, perfect for quiet morning coffee or evening unwinding. Enjoy everyday ease with convenient in-suite laundry, one parking spot, and the added value of condo fees that cover building insurance, building maintenance, ground maintenance and landscaping, parking, private garbage removal, property management, and snow removal - taking care of the details so you don't have to. Plus, there are no rental items to worry about. Set in a peaceful neighbourhood, this home is just a short walk to parks and basic amenities, with quick access to downtown Barrie, schools, Highway 400, and the GO Station for effortless commuting. This low-maintenance #HomeToStay checks all the boxes! (id:55499)
RE/MAX Hallmark Peggy Hill Group Realty
114 Chieftain Crescent
Barrie (Allandale Heights), Ontario
Need room to grow your family or have teenagers that need their own space? Consider this beautifully maintained 3+2 Bedroom 3 bathroom home over 2100 sq ft. Located in prime location with easy access to schools, shopping & Highways just minutes from Barrie's waterfront. Bright sunfilled home. Eat-in kitchen with convenient walkout to private side deck with natural gas hook up for BBQ. One of the five bedrooms is perfectly suited as a home office, with its own walkout to the deck and back yard making it an ideal space if you work from home or as a guest suite. The spacious family room impresses with its soaring 9-foot ceilings and cozy gas fireplace. Its a perfect room for relaxing with family or friends. Lower bathroom's soaker tub provides a spa-like retreat .Throughout the home, you'll find carpet free flooring offering easy maintenance and a sleek, contemporary look. Not your usual storage space found in a split level. There is a hobby room, extra storage or a fun play area that kids will absolutely love. Bonus space with no need to duck if under 6ft tall. The back yard offers amazing privacy in the city offering a perfect spot for gardening, relaxing, summer cookouts & entertaining. Extra-deep garage is not just for parking; it has room for a workshop, perfect for hobbyists or extra storage needs. Furnace 2023, shingles 2017, A/C 2022, floor plans contained in Video link You will not be disappointed, put 114 Chieftain on your house hunting list. floorplan attached (id:55499)
RE/MAX Hallmark Chay Realty
8 Sandalwood Court
Barrie (Bayshore), Ontario
LIVE WELL IN A BEAUTIFULLY RENOVATED 3,100 SQ FT FAMILY HOME IN THE DESIRABLE NEIGHBORHOOD OF INNISHORE CLOSE TO KEMPENFELT BAY! Welcome to 8 Sandalwood Court - this one truly checks all the boxes! Located in the highly sought-after Innishore neighbourhood, you'll be just minutes from Wilkin's Beach, Wilkin's Walk Trail, parks, golf, and within a top-rated school area. With its classic red brick exterior and beautifully upgraded family-friendly layout, this home offers over 3,100 finished sq ft of living space, perfect for relaxation and entertaining. The interior has been thoughtfully renovated featuring beautiful crown moulding, pot lights, neutral decor and finishes throughout. Step into the grand entryway and be wowed by the custom staircase. The spacious interior showcases hardwood floors throughout, with a gorgeous kitchen featuring white cabinets with under-cabinet lighting, stainless steel appliances, quartz counters, backsplash, and a large island that also serves as an eat-in area with a built-in microwave and wine rack. The family room with a stone-surround fireplace and the dining and living areas offer endless entertainment space. Four well-sized bedrooms include a massive primary suite with a walk-in closet and a luxurious ensuite featuring a glass-enclosed shower, soaker tub and travertine marble finishes. Modernized bathrooms, main floor laundry with garage access, owned water heater, and central vac add even more convenience. The finished basement is the perfect space for relaxation and play, with a rec room with a fireplace, a den, powder room, and tons of storage. Enjoy a sprinkler system in the front and backyard, a 10x12 shed for extra storage, and a gas BBQ hook-up. Unwind in your 6-seater saltwater Arctic Spa hot tub with 28 jets and built-in Wi-Fi. This home is ready for you to move in and start making memories! (id:55499)
RE/MAX Hallmark Peggy Hill Group Realty
811 - 140 Dunlop Street E
Barrie (City Centre), Ontario
Barrie Condo Corner Presents Stunning 2-Bedroom corner unit with a breathtaking water view in the highly sought-after Bayshore Landing Condominiums right in the heart of downtown Barrie. This spacious and sun-filled condo boasts high end vinyl flooring throughout with modern baseboards and floor-to-ceiling windows. The neutral decor enhances the unit with natural light. The newly renovated open-concept layout is perfect for entertaining with a modern kitchen that features stainless steel appliances, a flat top stove, tiled backsplash, breakfast bar, and new pot lighting, making it both stylish and functional. The primary bedroom is generously sized, with double closets and direct access to an ensuite bathroom with a gorgeous tiled glass shower, and a modern vanity with drawers. The second bedroom provides additional space for guests, a home office, or a cozy retreat, and is right across the hall from an additional 3-piece bathroom with a stunning shiplap wall. This move-in-ready condo also comes with a full-size washer and dryer, one owned underground parking spot & one large storage locker, and all-inclusive maintenance fees covering heat, hydro, and water. On-site management office and overnight security guard is included. Residents enjoy top-tier building amenities, including wheelchair accessibility, an indoor pool, sauna, exercise room, and visitor parking. The unbeatable downtown location is just steps from the waterfront, beaches, trails, restaurants, weekly farmers market, local grocery store and year-round events like Kempenfest, Ribfest, Winterfest, and the Santa Claus Parade. (id:55499)
RE/MAX Hallmark Chay Realty
32 Basswood Circle
Oro-Medonte (Shanty Bay), Ontario
CUSTOM EXECUTIVE HOME WITH AN EXPANSIVE INTERIOR ON 3/4 OF AN ACRE OF PROPERTY! Discover this custom-built bungalow nestled in the prestigious Arbourwood Estates neighbourhood. Sitting on an expansive 147 x 223 ft lot, this 3/4-acre property boasts professionally landscaped grounds that provide tranquility and ample space for outdoor living and entertaining. Step inside over 2,300 sq ft of above-grade living space featuring elegant hardwood flooring and neutral paint tones throughout the main living areas. The spacious eat-in kitchen shines with stainless steel appliances, warm-toned cabinetry, a granite-topped island, and a walkout to the deck, perfect for summer barbecues. Entertain effortlessly in the combined dining and living room, highlighted by a cozy gas fireplace, or unwind in the inviting family room featuring a charming wood-burning fireplace and an open connection to the kitchen. The primary bedroom is complete with a garden door walkout, a 5-piece ensuite with a jetted tub, and a walk-in closet. Two additional main floor bedrooms offer comfort and versatility, while the partially finished basement includes a fourth bedroom. The homes stunning curb appeal features a striking stone and stucco exterior, grand columns, arched windows, a covered front entry, and a 2-car garage with ample driveway parking. Located close to Lake Simcoe, Brewis Park, Shanty Bay P.S., golf courses, the community arena, and just 10 minutes from Barrie's amenities, this home combines serene living with the convenience of nearby city services. Don't miss the chance to own this one-of-a-kind property in an exceptional location! (id:55499)
RE/MAX Hallmark Peggy Hill Group Realty
112 - 140 Cedar Island Road
Orillia, Ontario
Barrie Condo Corner presents the elegance of waterfront living nestled on the serene shores of Lake Couchiching. The Elgin Bay Club in Orillia is the premiere residential condominium in Simcoe County. This is the lakeside lifestyle at its finest. This 1 bedroom, 1 bathroom gem boasts granite countertops, gleaming hardwood floors, tall baseboards and exquisite moulding, under the grace of 9 ft ceilings. Revel in the abundant natural light, amplifying a bright & spacious ambiance. This open concept unit features a gorgeous living area with a gas fireplace to relax and unwind by after a long day. Step out onto your quaint balcony overlooking lush greenery, or entertain atop the rooftop terrace with breathtaking panoramic views of the water. The bedroom is a great size with an oversized closet and a separate walkout to a private patio. Included in the unit for your added convenience is a large laundry room with extra storage.Exclusive amenities include a party room, a private waterfront and heated underground parking. This unit also comes with a rare owned dock (only 25 units in this building) perfect for you to pull your boat right up to while getting to enjoy time outdoors on the water amidst the picturesque setting. For the days you don't want to take your boat out, also included is complimentary kayak storage. The location cant be beat. It is a short walk to Orillia's historic downtown district that features excellent restaurants, grocery, shopping, entertainment and more. It's also right next door to the Royal Canadian Legion. For nature enthusiasts there is direct access to Millennium Trail for year-round hiking and exploring. Your tranquil retreat awaits. **EXTRAS** Refrigerator, Stove, Range, Dishwasher, Washer & Dryer. All window coverings, all attached light fixtures. (id:55499)
RE/MAX Hallmark Chay Realty
1287 Coleman Crescent
Innisfil (Alcona), Ontario
Welcome to the beautifully maintained, family-friendly home located in a quiet and desirable Innisfil neighbourhood. This spacious, sun-filled property features 3 bedrooms, 4 bathrooms, and an open-concept layout perfect for comfortable living and entertaining. Enjoy a modern kitchen and a cozy living room. The primary bedroom includes a walk-in closet and a private ensuite bathroom. Convenient upper-level laundry and a single-car garage with inside entry add to the home's functionality. Ideally located close to schools, parks, shopping, Innisfil Beach, and all major amenities. Easy commute with quick access to Hwy 400 and Barrie. Don't miss the opportunity to lease a move-in-ready home in a great community. (id:55499)
RE/MAX Noblecorp Real Estate
102 Crawford Rose Drive
Aurora (Aurora Heights), Ontario
Absolutely Gorgeous Renovated Cosy Family Home In Heart Of Aurora's top neighborhoods, 4 Bedrooms, 4 Bathrooms. Bright Breakfast Area Overlooks Private Backyard, Brazilian Cherry Hardwood Floors Throughout, Large windows, Modern Gas Fireplace. GE Cafe Stove, Quartz Countertops. Big Primary Suite With Custom-Built Her and His Walk-In Closet, Heated Tile Floors In Recently Renovated Bathrooms On Second Floor. Two EV Charging Outlets In Garage. One Of The Rare Biggest Floor Plan In The Neighbourhood With Approx. 3300 Sq.Ft. Plus 1650 Sq. Ft Finished Country Style Walk-Out Basement With Bar Area And Wood Burn Fireplace. Roof Replaced Within 4 Years. Close To GO Train, Grocery Stores, Community Center, Parks, Schools And Massive Trail System. (id:55499)
Hc Realty Group Inc.
40 Oatlands Crescent
Richmond Hill (Mill Pond), Ontario
Your Dream Home Awaits! Welcome to 40 Oatlands - a masterpiece of modern elegance and timeless craftsmanship, where every detail has been meticulously curated for unparalleled luxury. From the moment you enter, you'll be captivated by soaring 10ft ceilings, accentuated by 8ft doorways. Every room is adorned with custom solid doors, complemented by 10" poplar baseboards and 10" plaster crown moulding on the main floor. A comprehensive smart home system seamlessly integrates security, lighting, built in speakers throughout, temperature control, and the fireplace allowing you to customize your environment at the touch of a button. Home comfort also extends to each washroom and laundry room through heated floors, inviting you to extend your stay in comfort. Designed for those who love to cook and entertain, this stunning kitchen is equipped with Tudor-framed glass cabinets, adding a touch of European charm. A custom stainless steel hood fan is both functional and stylish, while the 48" Wolf Range and 42" Subzero B/I integrated fridge/freezer bring commercial-grade performance to your fingertips. An adjoining servery and butler pantry offers additional prep space and storage while maintaining an air of sophistication. The master bedroom is a retreat like no other, featuring a Napoleon fireplace and spa-like ensuite. In the master ensuite where relaxation reigns supreme, indulgence awaits with Calcutta marble and exquisite Perrin and Rowe fixtures. A home gym provides a focused space for fitness and performance. Beyond the walls of this home lies an outdoor paradise. A stunning saltwater pool and cabana equipped with a shower invites luxury living outdoors. As you unwind in this serene setting, enjoy the ambiance of the outdoor gas fireplace, enhanced by high-quality outdoor speakers. For ultimate privacy and security, several outdoor security cameras and custom motorized top-of-the-line gates complete the property, adding a layer of exclusivity and peace of mind. (id:55499)
Right At Home Realty
11 Cantertrot Court
Vaughan (Brownridge), Ontario
Welcome to this Fabulous, BRIGHT and Rarely Available Detached Home OVER 3500 sqft LIVING SPACE nestled on a quiet court in prime Thornhill. This spacious and upgraded 4+2 bedroom residence offers 2 kitchens and a functional layout perfect for modern family living. Ideally located just steps from Promenade Mall, parks, library, major transit, Westmount Collegiate Institute, 4 TOP-RANKING SCHOOLS , a Kosher Supermarket, and a Synagogue, this home delivers both comfort and convenience. OVER 3500 Sqft LIVING SPACE including a complete Finished Basement featuring a SECOND KITCHEN, TWO ADDITIONAL BEDROOMS, a massive Recreation room, and a 3-PIECE BATHROOM. The upper floor boasts Four generously sized Bedrooms, including a primary suite with a walk-in closet and a beautifully ensuite featuring an oversized glass shower with NEW SHOWER SYSTEM (2023), double sinks and a new TOTO toilet (2025). The main kitchen is equally impressive with granite counters, NEW Smart Fridge, beautiful tile floors, cabinetry, and plenty of space for meal prep and entertaining. A spacious eat-in kitchen walks out to an oversized cedar deck perfect for gatherings and outdoor enjoyment. The combined living and dining areas offer excellent flow and flexibility for everyday living or hosting. Thoughtfully OVER $$$$$150K UPGRADED throughout, the home features FRESH PAINT (2025), a NEW ROOF (2023) with animal-proof vents and a high-efficiency ventilator, AC (2020), FURNACE (2019), WATER Softener and FILTER(2020), new high-capacity Fridge (2024), Dishwasher (2023), and beautiful INTERLOCK DRIVEWAY (2023). The DOUBLE GARAGE DOOR (2022) includes a smart remote app and Some WINDOWS were replaced/ADDED in 2019 and 2022 with proper permit, enhancing energy efficiency and curb appeal. The Kitchen is READY for DUAL DISHWASHERS. This MOVE-IN READY home is packed with value. Offer Anytime! Motivated Seller! OPEN HOUSE 4/26 & 4/27 SAT.SUN 2-4pm (id:55499)
Homelife Landmark Realty Inc.
16 Heathcliffe Drive
Vaughan (Vellore Village), Ontario
Welcome to the perfect family home! This home is located in a safe and highly desirable community of the Village in Vaughan! Meticulously clean and well maintained, this home features a stone and brick exterior with a 2 car garage! As you enter, you will be greeted with 9ft ceilings with new chandeliers throughout, stained wood floors, an oak staircase with upgraded iron pickets!Entering the kitchen you will notice beautiful 41" upgraded uppers, glass door cabinets, travertine tile backsplash, an island w/ storage, pantry, SS hood fan, 12x24 staggered tile and 1 yr old kitchen aid appliances! Some additional conveniences are CVAC, A/C, rough in smart home wiring, pot lights, m/f laundry, R/I bathroom in bsmt, fully fenced yard with a garden shed! Minutes To Highway 400, Vaughn Mills Shopping Centre, Cortellucci Vaughn Hospital, Canada's Wonderland, Public Transit, Schools, Parks And So Much More! (id:55499)
Intercity Realty Inc.
501 Simcoe Street
Brock (Beaverton), Ontario
Step Into This Beautifully Updated Century Home, Nestled In The Heart Of Beaverton, Just Steps To The Beaverton Harbour Offering Boat Launch Access, Swimming, A Splash Pad, And A Lakeside Park Perfect For The Kids! Bursting With Charm, This 127-Year-Old Home Seamlessly Blends Historic Character With Thoughtful Modern Upgrades.Featuring 3 Bedrooms And 3 Bathrooms, The Home Offers Spacious Living With High Ceilings, Large Sun-Filled Windows, And Classic 12" Trim Throughout. The Eat-In Kitchen Is Finished With Quartz Countertops And Engineered Hardwood Floors That Flow Into A Cozy Family Room With Walk-Out To A Stamped Concrete Patio And Private Backyard, With A Detached 22' x 25' Garage With Loft Above, Offering Additional Storage. The Backyard Is Private And Low Maintenance, Making It The Perfect Outdoor Retreat. Upstairs, The Primary Bedroom Offers A Walk-Through Closet And A Tastefully Updated 4-Piece Ensuite. A New Furnace Has Been Recently Installed, Upgraded Electrical 200 AMP Breakers & Upgraded Plumbing.Enjoy The Peace And Tranquility Of Small-Town Living While Being Minutes From Shops, Restaurants, Lake Simcoe, The Marina, And All Amenities. A True Blend Of Old-World Charm And Modern Comfort This Is One You Wont Want To Miss! (id:55499)
RE/MAX Hallmark York Group Realty Ltd.
47 Lake Drive N
Georgina (Historic Lakeshore Communities), Ontario
Location, Location! Welcome To 47 Lake Drive North Where Breathtaking Lake Simcoe Views, Your Unbeatable Lifestyle Starts Here. Nestled On A Generous 1/4-Acre Lot With Indirect Waterfront Access, This Custom-Built Raised Bungalow Offers The Best Of Lakeside Living. Watch The Sunsets Dance Over The Water, Then Take A Dip In Your Own In-Ground Pool Surrounded By Lush Gardens, Perennials, And A Fully Fenced Backyard Oasis.Step Inside To Your Light-Filled, Open-Concept Interior Featuring Hardwood Floors On The Main Level, A Cozy Gas Fireplace, And A Walkout From The Dining Area To A Deck That Overlooks Your Pool. The Spacious Kitchen Offering Ample Counter Space, Plenty Of Storage, And A Breakfast Bar Perfect For Hosting Or Everyday Living.With 2 Spacious Bedrooms And 2 Bathrooms On The Main Floor Theres Room For The Whole Family. The Primary Suite Includes A Private Ensuite With Double Sinks And A Stand-Up Shower, While The Shared Bath Features A Jacuzzi Tub For Ultimate Relaxation.The Bright, Lower Level Includes 3 Spacious Bedrooms , A Bathroom, A Large Laundry Room Plus A Versatile Bonus Room For An Office, Rec Space, Hobby Room, Or Extra Bedroom.All Of This, Just Minutes From Parks, Marinas, Beaches, Golf, Restaurants, Shopping, Schools, And Hwy 404. Dont Miss Your Chance To Own This Rare Lakeside Gem Where Natural Beauty Meets Everyday Comfort. (id:55499)
RE/MAX Hallmark York Group Realty Ltd.



