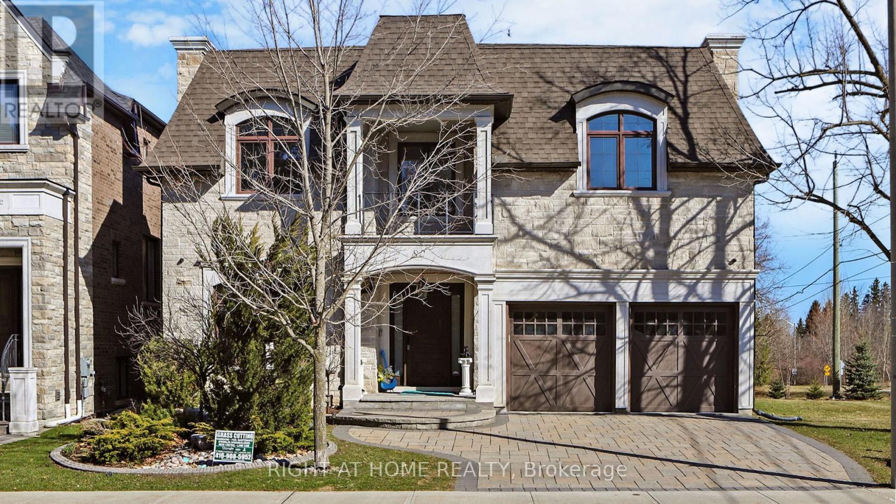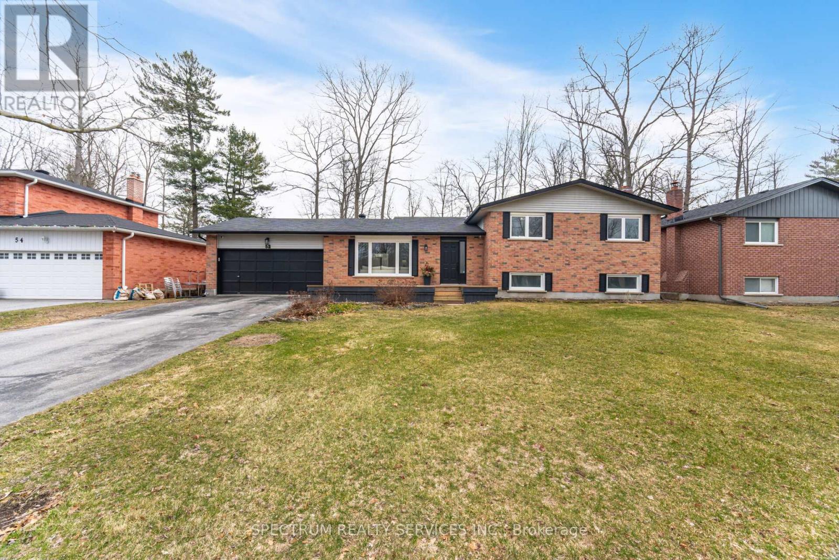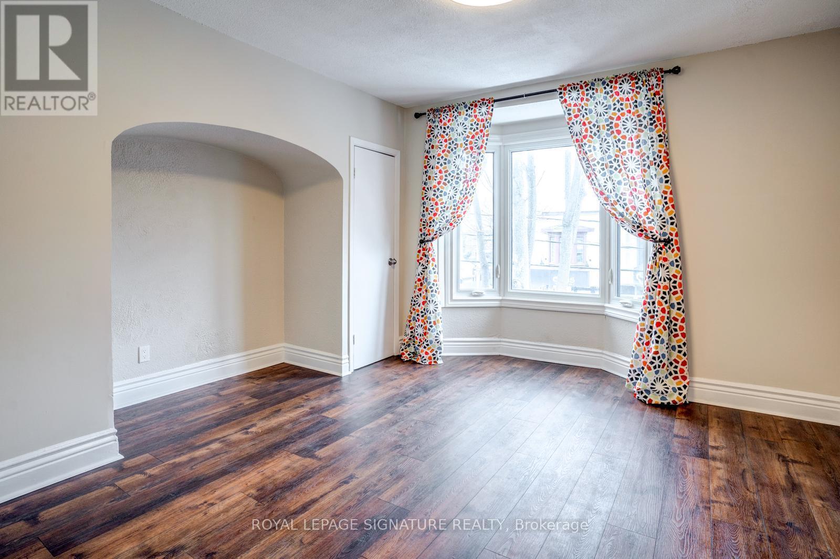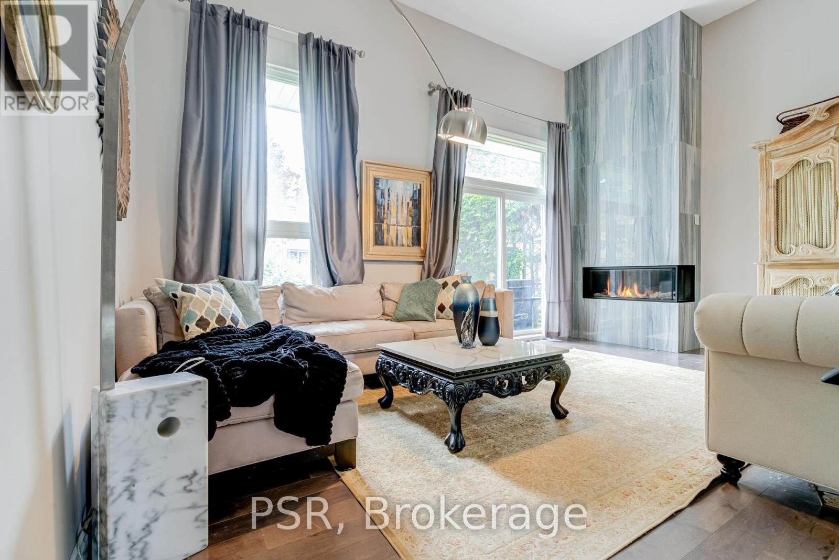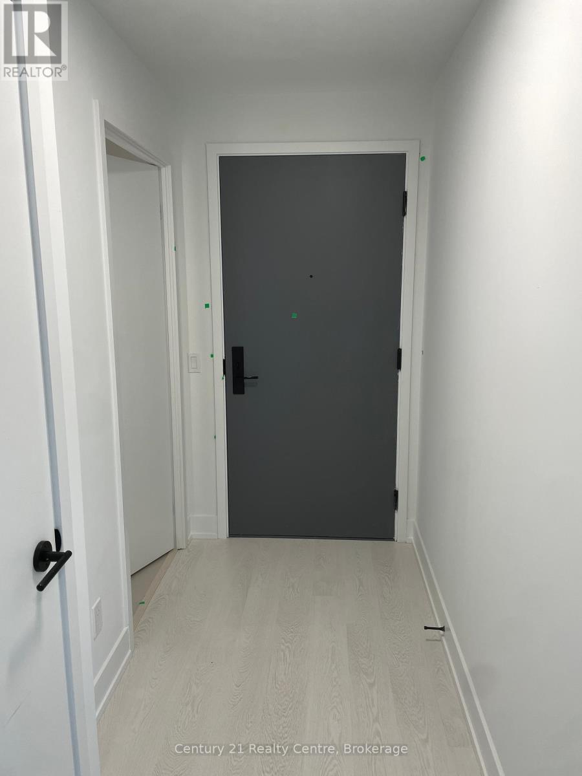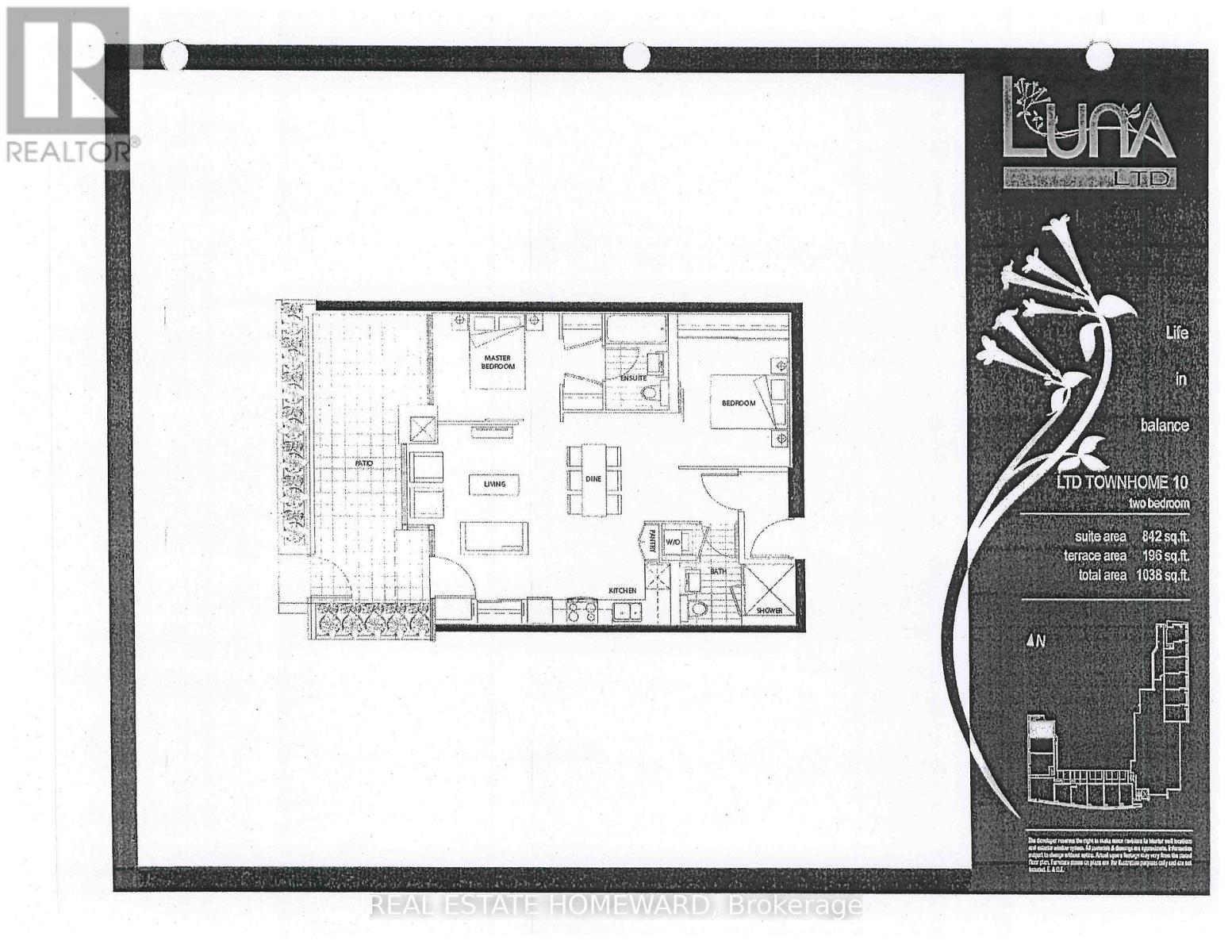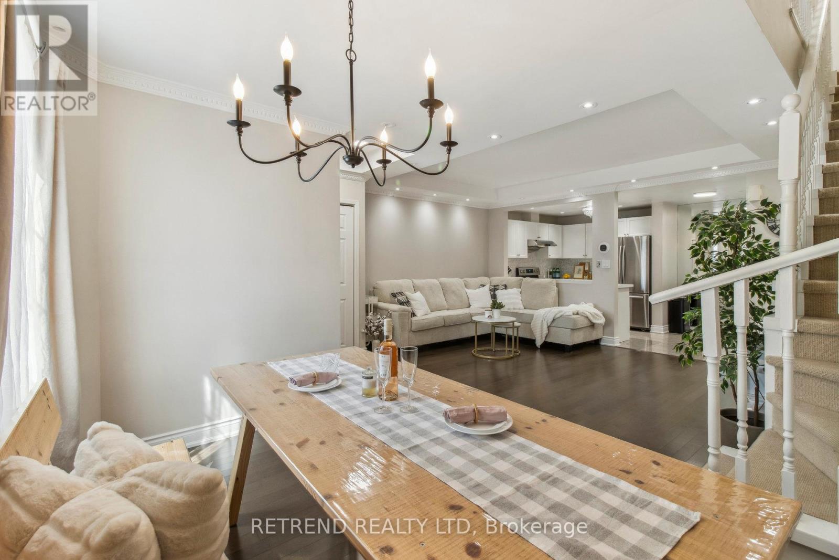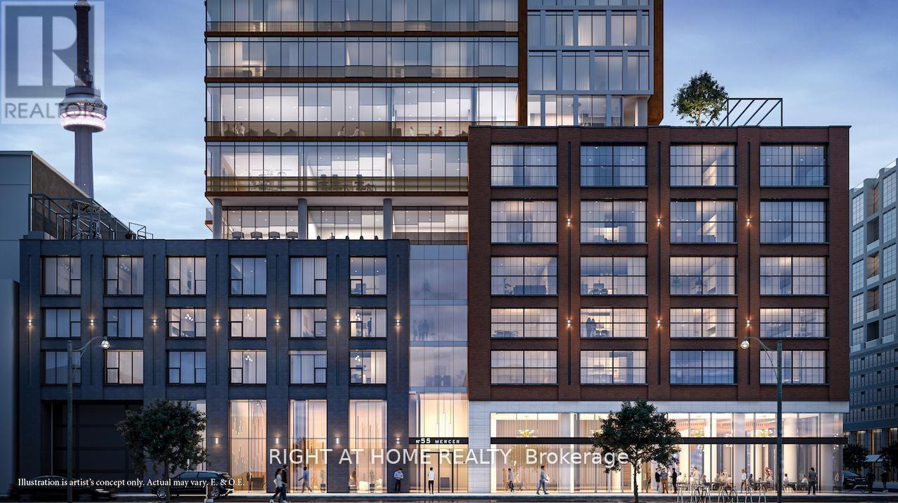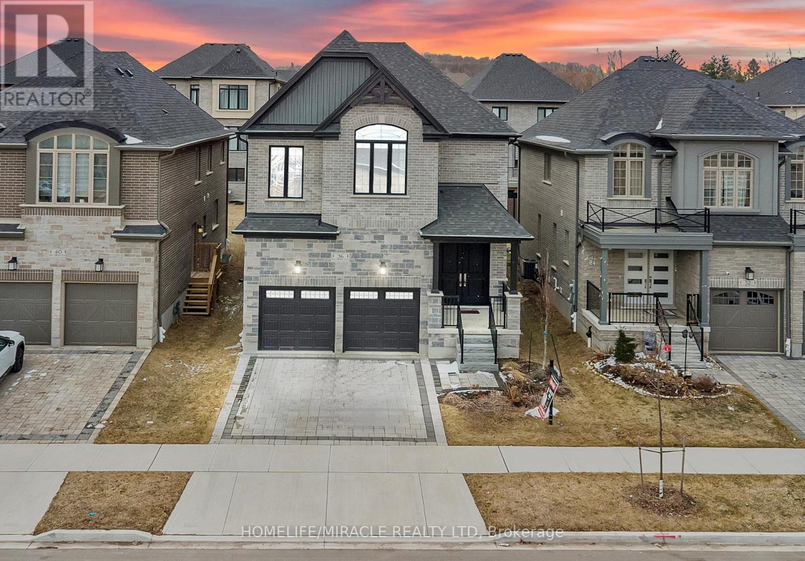13 Jardine Crescent
Clearview (Creemore), Ontario
Welcome to 13 Jardine! This raised bungalow offers the perfect blend of comfort and outdoor charm. Nestled on a large 75x135ft lot, the home boasts a private backyard with mature trees, perennial gardens, and ample space for outdoor enjoyment. The bright, spacious main floor features kitchen with solid oak cupboards, a dining room that flows seamlessly into the outdoor space with a walkout to the backyard and 3 good sized bedrooms, primary bedroom with semi-ensuite. The lower level boasts a cozy family room with an electric fireplace, a 4th bedroom, and a large laundry/utility room with walk-up to the garage, offering in-law suite potential. With a steel roof, updated insulation, new windows and doors, this home is move-in ready. Large 10x20 shed on concrete pad in backyard. Walkway to side of property to the community park. Located in the charming village of Creemore, it's walking distance to schools, shops, and restaurants, and offers an easy commute to Barrie, Alliston, or the GTA. A perfect family home in a serene, village setting! (id:55499)
Keller Williams Experience Realty
415 - 3600 Highway 7 Road
Vaughan (Vaughan Corporate Centre), Ontario
Enjoy a functional open-concept layout with 578 sq ft of interior living space plus an 80 sq ft balcony offering east, north, and partial south-facing views. The spacious primary bedroom features a walk-in closet, and the oversized laundry room provides valuable extra storage. Conveniently located in a quiet section of the building with access to separate elevators that take you directly to your underground parking. No need to wait for the main elevators!This well-maintained building boasts excellent amenities, including an indoor pool and 24-hour concierge. Just a short walk to the VMC Subway Station, Costco, Colossus, and easy access to Hwy 400, Hwy 407, and Hwy 7. Shopping, transit, and entertainment are all nearby! (id:55499)
RE/MAX Hallmark Realty Ltd.
20 Executive Drive
Whitchurch-Stouffville, Ontario
Vintage Brick Bungalow On 1.08 Acres In Area Of Estate Homes, All Wood & Tile Flooring, Main Great Room Walkout To Deck, Kitchen Walkout To Sunroom, Separate Entrance For Walk-Out Basement, Beautiful Park-Like Backyard, Amazing Location **EXTRAS** 2 Separate Kitchens On Main & Lower, 2 Washers & 2 Dryers, Minutes To Bloomington Go Train & Hwy 404 (id:55499)
Homelife Landmark Realty Inc.
82 Sandbanks Drive
Richmond Hill (Oak Ridges Lake Wilcox), Ontario
Nestled in the prestigious Lake Wilcox community of Oak Ridges, this custom-built home is a must-see to fully appreciate its exceptional quality finishes and meticulous attention to detail. Boasting 5 spacious bdrs and 8 baths, 5,328 sqf above grade with 8,000 sqf total finished living space, this property showcases extensive millwork and crown mouldings throughout along with 3 inviting fireplaces that add warmth and character, custom vanities and closets in each bedroom.The chef's dream kitchen is a culinary masterpiece, with a top-of-the-line Thermador appliances, and a convenient butlers pantry.Additional highlights include an elevator for easy access to all levels, a wine cellar for your collection, and a dedicated theatre room for entertaining. (id:55499)
Right At Home Realty
52 French Crescent
East Gwillimbury (Holland Landing), Ontario
Look No Further This Bright and Spacious Renovated Home Situated On A Beautiful 75x200 Treed Lot. This Home Features 3 Totally Renovated Bathrooms, New Windows, Newer 200 AMP Electrical Panel In Garage, Some Newer Electrical Fixtures, Quartz Countertops, Centre Island, Freshly Painted, Finished Basement With Separate Entrance. Ample Size Laundry Room, Abundance of Storage, Large Driveway With Parking For 10 Cars Plus Double Car Garage, Gas BBQ Hook Up, Sump Pump With Back-up Battery, Backyard Is Large Enough For A Pool, Also Great For Outdoor Entertaining. Lots Of Sunshine and Mature Trees. Offers Of Amenities Include; Marina, Shops, GO Train, Hospital, Restaurants, Hwy 404 and Much More. Located In A Sought After Neighborhood. Must See Will Not Last! A lot More Features To List, Move-In Ready! (id:55499)
Spectrum Realty Services Inc.
Upper - 689 Pape Avenue
Toronto (Blake-Jones), Ontario
Welcome to the upper-level unit at 689 Pape Avenue, a beautifully designed 1-bedroom, 1-bathroom home in the heart of one of Toronto's most sought-after neighborhoods! This unit offers a sun-drenched living room, filled with natural light and spacious enough for both an entertainment system and a work-from-home office setup - perfect for modern living. The bathroom features a skylight, bringing in natural light, and a rainfall showerhead for added comfort. Enjoy easy access to Pape Station, connecting you to downtown Toronto in minutes. Don't miss your chance to call this bright and stylish upper-level unit home - schedule your viewing today! The laundromat is directly across the street, visible from the living room window. Street Parking Permits available through City of Toronto. (id:55499)
Royal LePage Signature Realty
22 - 50 Verne Crescent
Toronto (Malvern), Ontario
Welcome to this Stunning Open Concept Three-Storey Townhome Located In The Heart Of Scarborough! Very Bright, Spacious, Renovated, and Tastefully Decorated! Fully Renovated Kitchen with Upgraded Quartz Countertops, Washrooms and Open Concept Living Room with Gas fireplace and Extra High Vaulted Ceilings! New Roof with option for a skylight, Extremely Well Maintained Condo located in a great complex. Close To Parks, Schools, Shopping, Transit, Highways, The Toronto Zoo and much more. Great For Downsizer's, Investors and First Time Home Buyers. Just move in and Enjoy! (id:55499)
Psr
5 - 88 Munro Street
Toronto (South Riverdale), Ontario
Welcome to 88 Munro Street-- a stunning stacked townhouse nestled in the heart of prime Riverdale. With 2 spacious bedrooms and 2 bathrooms, this home blends style, functionality, and comfort seamlessly. Step inside and be greeted by an abundance of natural light streaming through oversized east-facing windows, illuminating the open-concept living and dining area. The sleek, modern kitchen is equipped with stainless steel appliances, ample counter space, and a stylish breakfast bar--perfect for morning coffee, casual meals, or late-night conversations over a glass of wine. Upstairs, the two inviting bedrooms offer flexibility to suit your lifestyle--whether it's a peaceful retreat, a home office, or extra storage. But the real showstopper? The 259 sq. ft. terrace. It's an urban oasis--ideal for summer BBQs, a quiet morning with a book, or evenings under the stars with your favourite playlist. Convenience is key, and this home delivers. Underground parking is included, and the pet-friendly Rivertown community welcomes furry companions. The surrounding laneways are a hidden gem--a safe space for kids to ride bikes, play, and create lasting memories. Living in Riverdale means being just steps from picturesque parks, charming cafes, and the city's best local gems. Plus, commuting is a breeze, with streetcars, major highways, Broadview Subway Station, and the upcoming Ontario Line all within easy reach. This home isn't just a place to live--it's a lifestyle. 88 Munro St. is waiting for you--don't miss your chance to call it home! (id:55499)
Exp Realty
2611 - 308 Jarvis Street
Toronto (Church-Yonge Corridor), Ontario
This pristine, never-occupied condo is situated at the intersection of Carlton & Jarvis Streets in the lively core of downtown Toronto. Breathtaking views from all around, this unit features a practical design with two bedrooms and two bathrooms, making it an excellent choice for students or professionals. It is just a short stroll to Ryerson University and within a 15-minute commute to George Brown College, the University of Toronto, St. Lawrence Market, the Eaton Centre, Yonge-Dundas Square, hospitals, and subway stations. This unit is entirely carpet-free, showcasing laminate flooring throughout and expansive floor-to-ceiling windows that allow ample natural light to illuminate the space. (id:55499)
Modern Solution Realty Inc.
3211 - 308 Jarvis Street
Toronto (Church-Yonge Corridor), Ontario
Brand New 2+Den Condo in Prime Downtown Location! Be the first to live in this stunning, never-before-occupied 2-bedroom + den suite in the heart of downtown Toronto. This bright, modern unit features sleek laminate flooring, floor-to-ceiling windows, and 2 full bathrooms. The functional den is perfect for home office or study nook. Enjoy world class building amenities including a fully equipped gym, coffee bar, library, e-sports/media lounge, workroom, party room, and a rooftop terrace with BBQs. Steps to Eaton Centre, TMU, George Brown, Financial District, shops, restaurants, and cultural landmarks. Everything you need is right outside your door! (id:55499)
Century 21 Realty Centre
3305 - 8 Widmer Street
Toronto (Waterfront Communities), Ontario
Stunning Brand New Luxury Condo in the Heart of Toronto's Entertainment District! Rarely Offered Corner Unit! Enjoy the Functional 2 bedroom, 2 bathroom condo situated on a high floor with breathtaking northeast-facing views of the city skyline, CN Tower, and Lake Ontario. This modern unit features a sleek, integrated kitchen with brand new appliances and elegant quartz countertops. Enjoy the ultimate urban lifestyle with world-class attractions just steps away including the CN Tower, Rogers Centre, Scotiabank Arena, Roy Thomson Hall, Union Station, shopping, dining, theatres, and nightlife. Convenient access to the subway, University of Toronto, and the financial district makes commuting effortless. (id:55499)
Bay Street Group Inc.
1705 - 260 Doris Avenue
Toronto (Willowdale East), Ontario
Spacious & Bright Penthouse Unit In Quiet Building. *Mckee & Earl Haig** Top Ranked School Zone. Unobstructed Southeast Views. Sought After Layout With Large Rooms And Huge Windows. Separate Kitchen With Breakfast Area. Convenient Location: Steps To Ttc, Restaurants On Yonge, North York Centre, Library, Cinema. Stable Maintenance Fees Including Hydro, Heat, Water, 24Hr Concierge, Updated Common Areas. Outstanding Value And Function. (id:55499)
Homelife Frontier Realty Inc.
G10 - 17 Capreol Court
Toronto (Waterfront Communities), Ontario
Commercial, 842 Sq ft with nearly 200 sq ft terrace. See attached floor plan. (id:55499)
Real Estate Homeward
2210 - 8 Wellesley Street W
Toronto (Bay Street Corridor), Ontario
Brand New One Bed Suite At Yonge & Wellesley Downtown Core Area. Open Concept, spacious living area; Beautiful south-east-facing city and lake views from your suite; Living combined with dinning/kitchen; Quartz kitchen Countertop And stylish backsplash; Built-In S/S Appliances; Steps To Wellesley Subway Station, Walking To U Of T and TMU, Close to Shops, Restaurants, Banks and many others. 24 Hrs Concierge, Guest Suites, Parcel Storage, over 21,000 Sqf Of Indoor And Outdoor Amenities Include Fitness Centre, Yoga, Meeting/Study Rooms And Outdoor Lounge (id:55499)
Master's Trust Realty Inc.
15 Fort York Boulevard
Toronto (Waterfront Communities), Ontario
Locker Available To N Residents! Buyer Must Be A Registered Owner Of N (TSCC 1955), Gallery (TSCC 1955). (id:55499)
Prompton Real Estate Services Corp.
A7 - 108 Finch Avenue W
Toronto (Newtonbrook West), Ontario
Welcome to this beautifully maintained 2-bed 2-bath condo townhouse, perfectly situated in the highly desirable Yonge & Finch neighbourhood. Tucked away from the bustle of Finch Ave, this quiet and private unit offers rare ground-level living with no stairs to climb. The thoughtfully designed open-concept layout is ideal for modern living and entertaining. Enjoy a beautifully renovated kitchen featuring quartz countertops, marble backsplash, and ample cabinetry. The spacious primary bedroom includes a walk-in closet, a cozy sitting area, a private ensuite bath, and a French door walk-out to a serene balcony. The second bedroom is generously sized, with easy access to the main bath and laundry conveniently located on the second floor. This well-managed complex offers plenty of visitor parking. Just steps to Finch Subway Station, GO Transit, schools, parks, community centres, and the vibrant shops and restaurants of Yonge Street. A rare opportunity in a prime location! (id:55499)
Retrend Realty Ltd
4112 - 55 Mercer Street
Toronto (Waterfront Communities), Ontario
Welcome to 55 Mercer Condos contemporary design and unparalleled comfort in the heart of the city ! Stunning Brand New Corner Condo Unit with 1 Bedroom+ 1Den (Can be Used as a second bedroom), 2 Three Pieces Washrooms. Laminated Floor Through Out The Unit. Large Windows, 9' Ceiling, Modern Kitchen w/Quartz Countertop and Built In Appliances.55 Mercer Grand Lobby Furnished by FENDI, features 18, 000 sq.ft. of Indoor and Outdoor amenities for residents to enjoy, Outdoor Fitness and Basketball Court, BBQs and Fire Pits, Dog Walking Area. 24 HR Indoor Fitness Centre With PELOTON Bikes, valet parking and many more. Located in the vibrant Entertainment District, steps away from Union station, the Financial District, and the waterfront all just a short walk away, dining, shopping, and entertainment options. (id:55499)
Right At Home Realty
706 - 357 King Street W
Toronto (Waterfront Communities), Ontario
Live in the heart of it all at 357 King St! This show-stopping 1-bedroom + den condo by Great Gulf is where sleek design meets unbeatable downtown energy. Step inside to discover stylish, modern finishes and a smart, open layout thats perfect for both relaxing and entertaining. The spacious den adds amazing flexibility set up your dream home office, cozy guest room, or creative studio! Indulge in world-class amenities and experience Torontos best dining, shopping, and entertainment just steps from your front door. With transit, highways, and the pulse of the city at your fingertips, your ultimate urban lifestyle starts here! (id:55499)
Exp Realty
603 - 17 Brookbanks Drive
Toronto (Parkwoods-Donalda), Ontario
Step into comfort and style in this beautifully maintained 2-bedroom suite, freshly painted and move-in ready. This thoughtfully designed suite features hardwood flooring, a private balcony, and a spacious in-suite storage room. The modernized kitchen is a standout, showcasing stone countertops, sleek white cabinetry, stainless steel appliances, and recessed pot lighting. The primary bedroom offers a wall-to-wall closet and a private 4-piece ensuite, while the second bedroom provides balcony access, ideal for a flexible home office or guest space. Ideally located near DVP, Hwy 401, and major transit. Enjoy upscale shopping and dining at Shops at Don Mills. Close to scenic trails at Brookbanks and Don River Park. Parking available to rent. (id:55499)
Royal LePage Real Estate Services Ltd.
210 - 352 Front Street W
Toronto (Waterfront Communities), Ontario
A one-of-a-kind Loft-Style 2 Bed + 2 Den + 1.5 Bath with 500 sq ft of private outdoor space! This is not your average condo. Suite 210 is designed to impress and built to inspire. A unique, multi-level model suite spanning more than 1,000 sq ft of stylish open-concept living, this rare gem is perfect for those who crave something extraordinary. With floor-to-ceiling, west-facing windows, every inch of this home is thoughtfully elevated. Featuring 2 spacious bedrooms, 2 versatile dens, soaring cathedral ceilings, this light-filled sanctuary is both functional and fabulous.The show stopper? A massive 450 sq ft rooftop terrace within the unit for private use gives endless potential - think al fresco dinners, stargazing soirées, or your own private outdoor movie nights - AND a second sleek balcony off the main living area, perfect for morning coffee or sunset cocktails. Tucked into a boutique enclave of just 4 units, with no neighbours above and no waiting for elevators, this suite offers an exceptional level of privacy and peace in the heart of the city. The unit comes with 1 parking spot. Premium amenities on the same floor: gym, sauna, library, meeting room, guest suites, rooftop terrace, 24/7 concierge & security, and vibrant resident events (summer & winter parties organized by management) Location, Location, Location! Set in the lively Entertainment District, you're steps from: The Well, Rogers Centre, CN Tower, Financial District, PATH, Harbourfront, King West, Queen West, TTC, parks, community centres, and so much more. Suite 210 is for the bold,the creative, and those who crave a home as dynamic as their lifestyle. (id:55499)
Sutton Group - Summit Realty Inc.
598 Atherley Road
Orillia, Ontario
PRICED to SELL!! AN EXCEPTIONAL COMMERCIAL PROPERTY WITH LAND (C4i ZONING) in a PRIME LOCATION on Atherley Road in Orillia, with Outstanding Visibility. This BUSY Area is witnessing numerous high-end developments, both completed and in progress. DON'T LET THIS OPPORTUNITY PASS YOU BY. Spanning just under an acre, this property is mere steps from Tudhope Beach, two marinas, a hotel, parks, and scenic bike and walking trails, as well as Invermara, Orchard Point, and The Narrows, which connects Lake Couchiching to Lake Simcoe. This presents a fantastic chance to establish a new business in a high-traffic, rapidly growing area. You have the potential to develop the property and land into a lucrative endeavor. The zoning of this property allows for a wide range of uses and offers countless possibilities. AMPLE PARKING is available. The building has the capacity to hold large capacity within its 3,000 sq ft space. This standalone commercial structure is primed for your branding or renovation. It is connected to municipal water and sewer systems. The property features three bathrooms: one public restroom with three stalls, another public restroom with two stalls, and one designated for employees. It's just 8 minutes to Rama, 4 minutes to downtown Orillia, and 7 minutes to Highway 11. THIS IS YOUR CHANCE!! BUSINESS and INFRASTRUCTURE IS ESSENTIALLY NEEDED HERE!! **EXTRAS** **A Phase 1 Environmental report is available and clean and clear.** PLUS ** OPEN TO QUICK CLOSING ** (id:55499)
Pine Tree Real Estate Brokerage Inc.
59 South Drive
St. Catharines (Old Glenridge), Ontario
Discover an exceptional home at 59 South Drive, nestled in Old Glenridge of St. Catharines. This impressive 1.5-storey home offers the perfect blend of comfort, style, & functionality across 3 bedrooms. The main floor welcomes you with a cozy living room bathed in natural light, abundant windows & a charming fireplace, creating an inviting atmosphere. Open-concept dining space connects to the kitchen, with large windows & access to a beautiful back patio. The kitchen stands as the home's centerpiece showcasing gorgeous cabinetry with premium finishes. White tile backsplash enhances the sense of space & light, while an eat-in island complete with wine fridge elevates both cooking & entertaining experiences. Additional patio access from the kitchen provides seamless flow to the outdoor living areas. Upstairs, three generously sized bedrooms await, accompanied by a 4-pc bath that combines style & functionality. Fully finished basement represents another highlight, featuring a spacious rec room used for endless possibility. A 3-pc bath & fourth bedroom complete this level, along with a well-appointed laundry room. The backyard is nothing short of an outdoor oasis. A large deck perfect for entertaining, a hot tub for relaxing evenings, & an expansive stone patio create multiple outdoor living areas. The in-ground pool promises endless summer enjoyment for friends & family. A creative touch comes in the form of a garage transformed into studio & workshop with full electric, gas with heater & air conditioning. Completing the backyard is a pool bar that also houses pool equipment to protect from the environment with full electric, cable into bar shed, separate electric panel & shelving. Practical features abound, including an oversized driveway with ample parking, additional large storage shed, & plenty of grassy space for children & pets to play. This property isn't just a home it's a lifestyle destination that seamlessly blends indoor comfort with outdoor living. (id:55499)
RE/MAX Niagara Realty Ltd
3 Shaws Lane
Niagara-On-The-Lake (Town), Ontario
Welcome to this stunning 3 Bedroom Bungaloft located in the charming town of Niagara-on-the-Lake. This exquisite home boasts a main floor primary bedroom complete with a luxurious 5-piece ensuite and a spacious walk-in closet. Abundant natural light floods the space through skylights, large windows, and solar tubes, creating a warm and inviting atmosphere. The living room features a cozy fireplace and provides a seamless transition to the beautifully landscaped private backyard. This outdoor oasis, lovingly crafted by the Seller, offers an ideal setting for entertaining guests or simply relaxing in tranquility. Lots of room and privacy for visiting guests, kids and grandkids. The loft upstairs and finished basement adds extra room for guests as well. Perfectly situated within walking distance to Old Town Niagara-on-the-Lake, this home offers easy access to unique shops, wine bars, pubs, and the world-famous Shaw Festival Theatres. It's the perfect home for those seeking a peaceful retreat away from the hustle and bustle of city life. Additionally, it serves as an ideal lock-and-leave residence for those who love to travel. Don't miss the opportunity to own this exceptional property in one of the most desirable areas. Experience the perfect blend of comfort, elegance, and natural beauty in this remarkable home. (id:55499)
Engel & Volkers Oakville
36 Hollybrook Trail
Kitchener, Ontario
Step into this 2022 built stunning residence, where modern design and everyday practicality blend seamlessly. Still under the protection of Tarion warranty, this home offers towering 10-foot ceilings on the main floor and 9-foot ceilings throughout the second level, The thoughtfully designed main floor includes lavish living area along with designated dining and breakfast areas, making it perfect for both family life and entertaining. Premium features include upgraded 8-foot doors, a welcoming double door front entrance, recessed lighting, and striking extravagant fixtures that add a touch of elegance. For the culinary enthusiast, the gourmet kitchen is a standout feature. It comes fully equipped with a built-in cooktop, wall-mounted oven and microwave, custom range hood, and high-end countertops. The large island with storage serves as the centerpiece, while deep upper taller cabinets provide generous storage space. Custom-designed drawers for pots and pans and soft-close mechanisms combine style with practicality. Upstairs, the home boasts four generously sized bedrooms with high ceilings. The layout includes three full bathrooms, with the master suite featuring an ensuite equipped with a glass-enclosed shower and a deep soaking tub, offering a spa-like experience. The expansive basement with larger windows and high ceilings presents endless possibilities with separate entrance from the builder. A 3-piece rough-in bath is already in place, allowing you to create your ideal additional living space. Perfectly located just a short walk from JW Gerth Elementary School and picturesque walking trails, this home offers a rare combination of luxury, functionality, and a prime location. Seize the opportunity to make it yours today! (id:55499)
Homelife/miracle Realty Ltd




