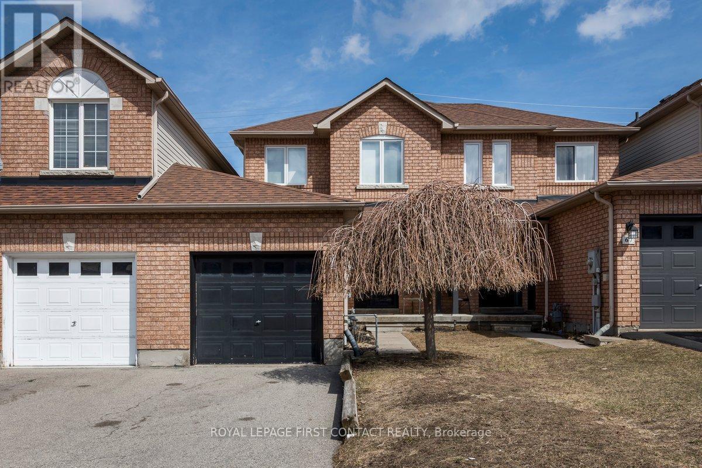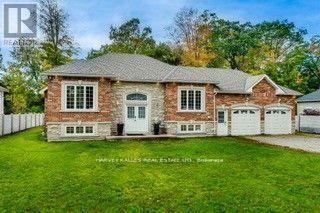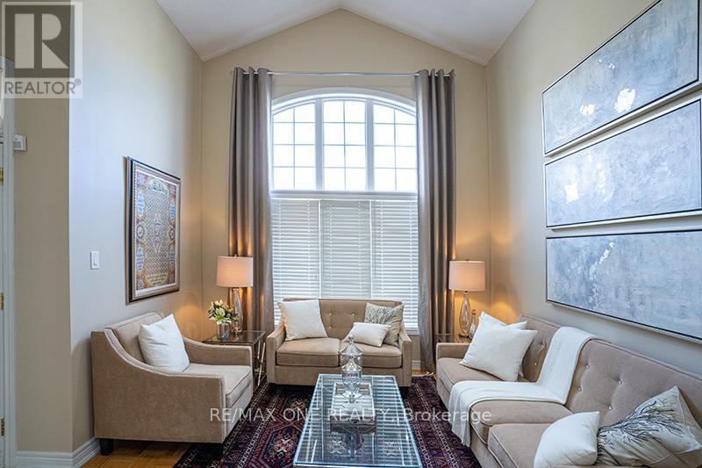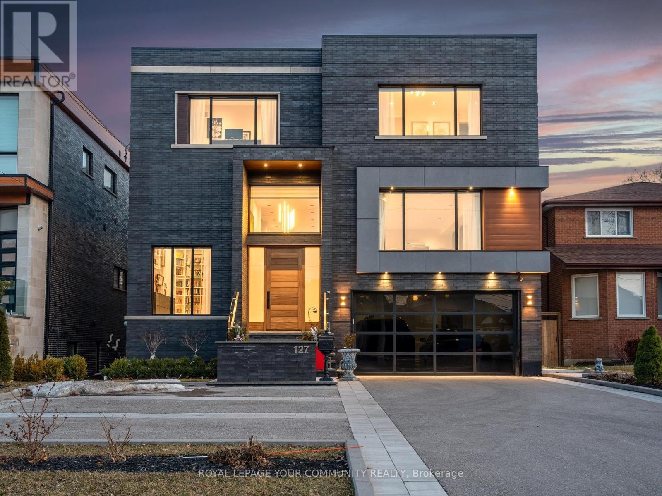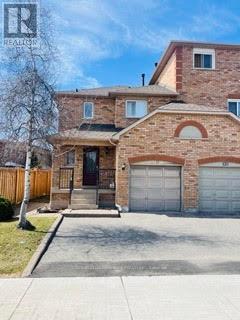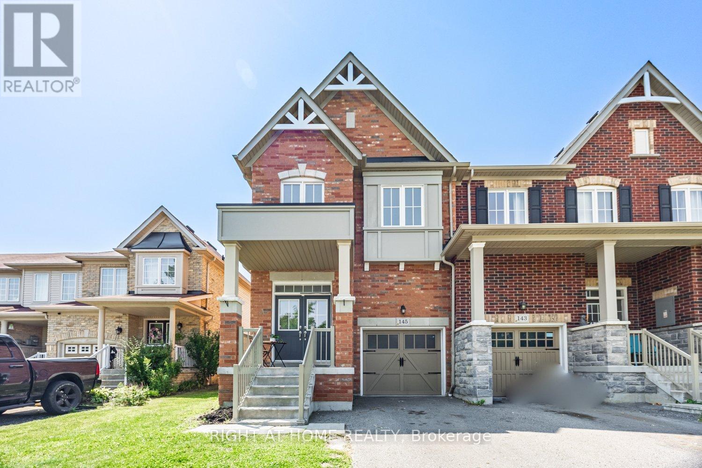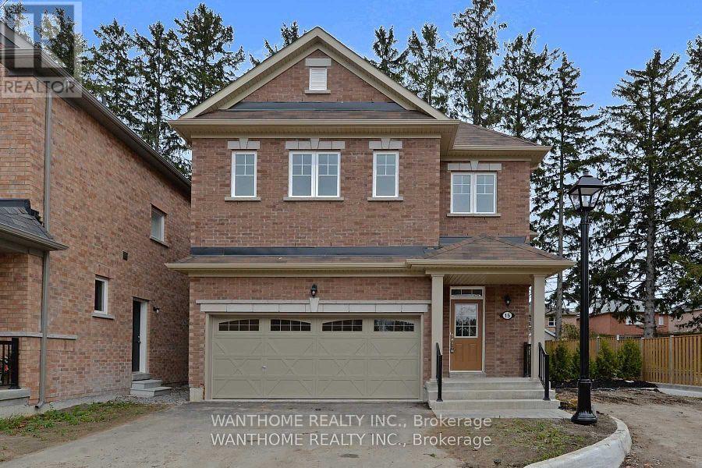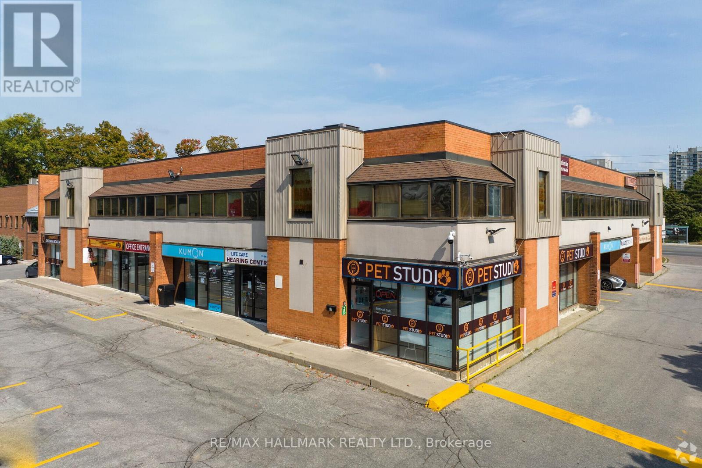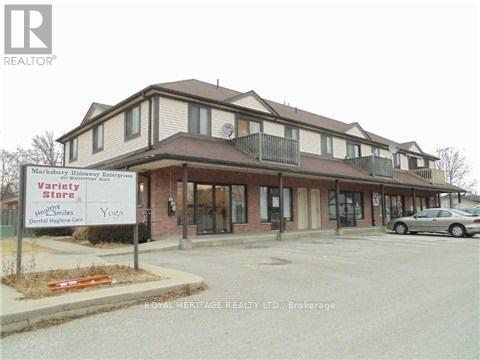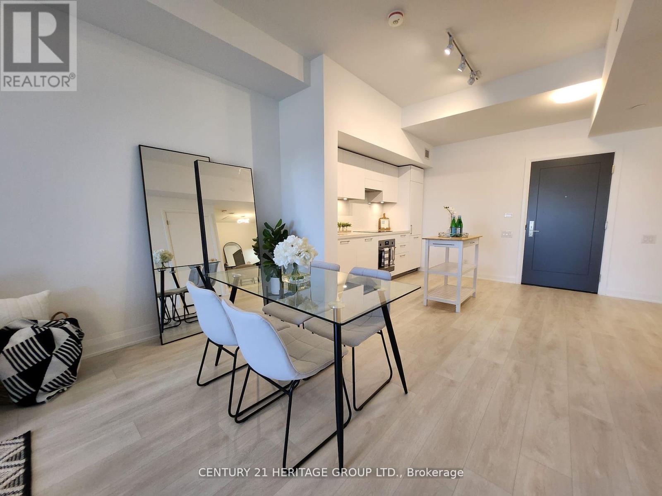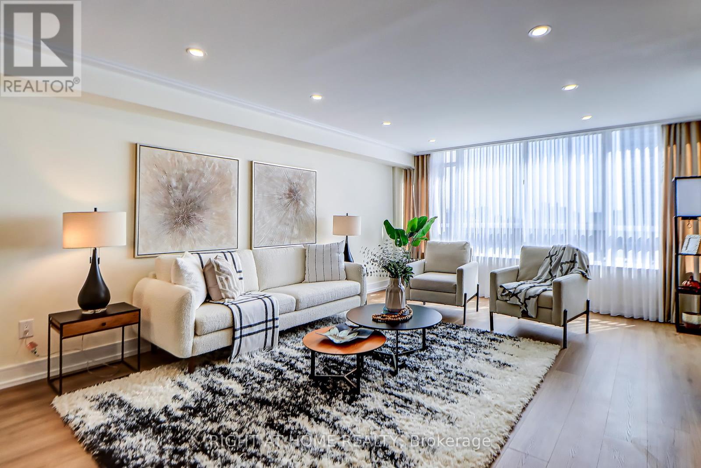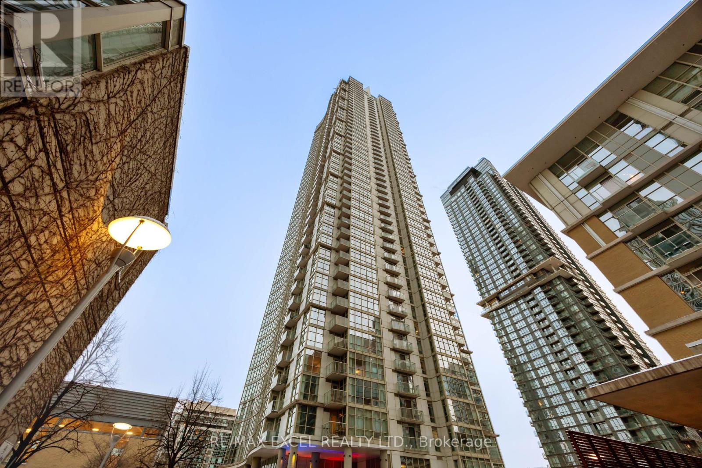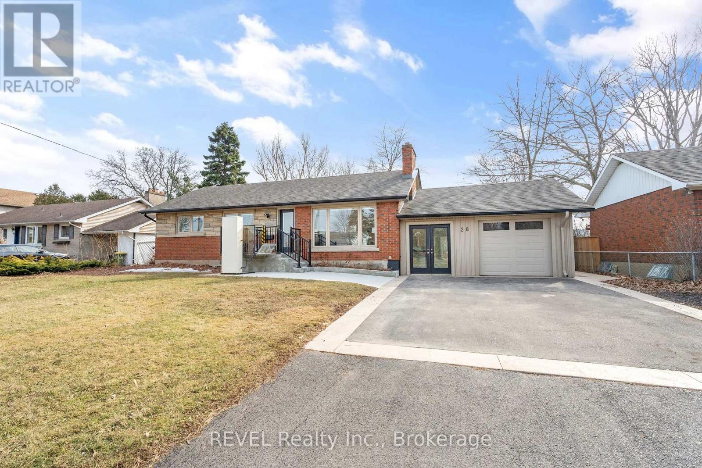2 Elmer Moss Avenue
Caledon, Ontario
Brand New 3 bedroom Plus den - Office , cornet Lot with great view , close to Mayfield , caledon (id:55499)
Homelife/miracle Realty Ltd
35 Briar Path
Brampton (Avondale), Ontario
MODERN UPDATES | EXCEPTIONAL FLOOR PLAN | DIRECTLY ACROSS FROM BRAMALEA CITY CENTRE | A MUST-SEE! This Stunning 3+1 Bedroom Townhouse Features Contemporary Upgrades And A Well-Planned Open-Concept Design. The Spacious Living Room With A Soaring 12-Foot Ceiling And Stylish Waffle Ceilings Creates An Impressive, Ballroom-Like Ambiance. The Private Dining Room, Located At The Heart Of The Home, Offers A View Of The Living Area And Is Conveniently Adjacent To The Full-Sized Kitchen Perfect For Both Daily Meals And Hosting Guests. Additional Highlights Include Three Bathrooms, Pot Lights, And Laminate Flooring Throughout. The Home Is Immaculately Maintained And Includes A Fully Finished Basement That Can Serve As An Extra Bedroom, Recreation Room, Or Office Space. Ideally Situated Just Minutes From The GO Station, HWY 410, Bramalea City Centre, Schools, And More, This Well-Kept Property Presents An Excellent Opportunity For First-Time Homebuyers And Investors. Condo Management Takes Care Of Exterior Maintenance. (id:55499)
RE/MAX Real Estate Centre Inc.
17 Peel Street
Penetanguishene, Ontario
Welcome to this incredibly well-cared-for, solidly built home where pride of ownership shines through every detail. This property is a true standout, offering thoughtful upgrades, custom touches, and unbeatable value both inside and out. From the newly tiled front entry to the freshly painted walls every corner reflects care and craftsmanship. The beautifully remodeled bathroom and upgraded attic insulation bring both comfort and energy efficiency to everyday living. A high-efficiency natural gas furnace(2019), hot water tank(2019), new electrical panel(2023) and newly replaced asphalt shingled roof(2018) are all recent investments offering peace of mind for years to come. Custom wood detailing throughout adds warmth and character, blending beautifully with modern updates. The fully finished garage is a dream space for hobbyists and professionals alike featuring a radiant tube natural gas heater, ventilator system, soundproofing, 200 amp service, dyed concrete floors, and inside entry to the home. Step outside and fall in love with the beautifully landscaped yard. A large interlock stone patio, gardens, and stone retaining walls create a peaceful outdoor retreat. Natural gas BBQ hookup makes entertaining a breeze, and a dedicated hot tub pad with pergola (with electrical already run) is ready for your personal spa addition. A separate bunkie with electricity and insulation offers fantastic potential. Additional perks include ample parking in both front and back, and a fully fenced yard with direct rear access to Norse Lane. For those with recreational vehicles or workshop ambitions, a rear gravel pad and reinforced stone retaining wall offer space, flexibility, and future development potential with R3-22 zoning. Location is key and this home has it all. Just a short walk to the waterfront, public docks, schools, library, and local shopping, its the perfect blend of peaceful living with walkable convenience. This one wont last long! (id:55499)
Century 21 B.j. Roth Realty Ltd.
65 Hawthorne Crescent
Barrie (Ardagh), Ontario
Welcome to this lovely, bright, move-in ready family Townhome! Located in the popular Ardagh area, close to walking trails, schools, city bus and shopping, with easy access to Hwy 400. Open concept main floor with a walkout to the deck and fully fenced backyard. Door from the garage into backyard offers easy access for summertime yard & grass maintenance. Two good-sized bedrooms with plenty of storage. Entrance to main bathroom from the Primary bedrm offers a semi-ensuite. Updated washrooms. Don't miss this great opportunity!! (id:55499)
Royal LePage First Contact Realty
10 Scott Street
Penetanguishene, Ontario
Nestled in the heart of Penetanguishene, this delightful 1.5-storey home offers the perfect blend of character and modern updates. Just steps from Main Street and the vibrant city core, youll enjoy stunning views of the harbour and easy access to the waterfront park, splash pad, playground, and OFSC trail system. Inside, this inviting home features warm wood floors, a bright white kitchen with a walkout to the expansive yard, and a formal dining room with built-in cabinetry. With three bedrooms, some updated windows, very little is needed for move-in ready. Dont miss this opportunity to experience the best of Penetanguishene living. (id:55499)
RE/MAX Hallmark Realty Ltd.
58 Oliver Drive
Tiny (Perkinsfield), Ontario
This custom all brick home is just steps away from beautiful Balm beach & stunning sunsets of Georgian Bay. Nestled on a quiet street in community full of outdoor activities. 9 foot ceilings & large windows offering plenty of natural light. Main floor laundry & bsmt laundry. Custom kitchen w/quartz countertops. New septic & leaching bed, new roof, new furnace, new 700 sq.ft composite deck! Brand new fence on both sides & wood on the beck. Freshly painted with few new appliances! Lorex cameras, Smart Ecobee wall unit & smart wifi door locks! Potential in-law suite on lower level. Tennis & pickle ball courts 3 min walk. (id:55499)
Harvey Kalles Real Estate Ltd.
5 - 40 Bell Farm Road
Barrie (Alliance), Ontario
2500 s.f. Industrial unit located in Barrie's north end just off of Hwy 400 on Bell Farm Road. Reception area, open area and washroom. 1 dock level door. Annual escalations. $13.00/s.f./yr & $5.33/s.f./yr TMI + HST. Unit heater, no a/c. (id:55499)
Ed Lowe Limited
622 - 333 Clark Avenue
Vaughan (Crestwood-Springfarm-Yorkhill), Ontario
***Welcome To Your Dream Condo In The Prestigious Conservatory Complex In Thornhill!***This Completely Renovated 2 + 1 Bedroom Condo Offers Luxurious Living In A Prime Location. From The Moment You Are Greeted At The Security Gate You Will Know That You Are In For Something Special. Step Inside And Be Greeted By Stunning Strip Hardwood Floors That Flow Seamlessly Throughout The Open-Concept Living Space. The Gourmet Kitchen Is A Chef's Delight, Featuring Top-Of-The-Line Appliances, Granite Countertops, Two Sinks, And Custom Cabinetry. Whether You're Preparing A Casual Meal Or Hosting A Large Family Gathering, This Kitchen Is Designed To Impress. The Spacious Living And Dining Areas Are Perfect For Entertaining, With Plenty Of Room For Guests To Mingle And Enjoy The Beautiful Surroundings. Large Windows Flood The Space With Natural Light, Creating A Warm And Inviting Atmosphere. Retreat To The Primary Suite, Complete With A Newly Renovated Ensuite Bathroom That Boasts Modern Fixtures And Finishes. The Second Bedroom Is Equally Impressive, Offering Ample Space And Comfort. The Second Bedroom Can Be Used As A Home Office, Guest Room, Or Additional Living Space To Suit Your Needs. The Conservatory Complex Is One Of The Best In The Area, Offering A Full Recreation Center With A Pool, Racquet Courts, Gym, Party Room And More. Enjoy The Convenience Of Living In A High-Demand Area With Easy Access To Shopping, Dining, And Entertainment Options. Don't Miss This Opportunity To Own A Piece Of Luxury In Thornhill. Schedule Your Private Showing Today And Experience The Elegance And Sophistication Of This Exceptional Condo. Book Your Showing Today To Make This Stunning Condo Your New Home! (id:55499)
Royal LePage Your Community Realty
904 - 9000 Jane Street
Vaughan (Concord), Ontario
**Premium EV PARKING SPOT Near Elevator + LOCKER** This Spacious Unit Is Move-In Ready With Fabulous Unobstructed Views Of The City Skyline & CN TOWER. Upgraded Euro-Style Two-Tone Kitchen With Extended Cabinets, Fusion White Quartz Countertop & Centre Island With Storage. Upgraded Venice Oak Wide Plank Laminate Floors & 9' Ceilings Thru-Out Living Areas. Spacious Bedroom Retreat With Floor-To-Ceiling Window & Large Closet. Bonus Free High-Speed Internet & Wall Mounted TV Bracket. A Perfect Unit For A Professional Or Couple **Spectacular Unobstructed Views Of The City Skyline & CN Tower From Bedroom & Balcony**See Floorplan Attached** (id:55499)
Royal LePage Your Community Realty
207 Palmer Avenue
Richmond Hill (Harding), Ontario
Comfortable and convenient living in this cozy one-bedroom basement apartment. Suited for asingle individual, this space offers the privacy of your own kitchen, bedroom, three-piecebathroom, and schedule-shared laundry. Inclusive in rent: hydro, water, heat, and airconditioning. Situated just a short 6-minute walk from the Richmond Hill GO Station. Minutesto a variety of local amenities, including shops, restaurants, and parks. Pets not permitted. (id:55499)
Sotheby's International Realty Canada
316 - 60 South Town Centre Boulevard
Markham (Unionville), Ontario
Simply Majestic! Welcome to Majestic Court where this beautifully appointed 2 bedroom plus den will most certainly impress you1. Featuring bleached oak wide plank hardwood floors (2025), Granite countertops, Stainless Steel Appliances (Whirlpool Gold), Large Primary Bedroom with a 4pc ensuite, double sink vanity and custom built-in closet organizer. The 2nd bedroom is also finished with handy custom built-in cabinetry. California shutters, an additional 4pc bathroom, stacked washer and dryer (2020) along with mirrored closets. Private balcony, 2 underground parking spots and a locker! Fantastic location close to all amenities, Hwy 407 and the DVP. 24hr concierge, Indoor pool, Gym, Party room, BBQ Terrace, Guest suites, Theatre, Library and ample Visitors parking (id:55499)
Royal LePage Signature Realty
15 Burgundy Trail
Vaughan (Patterson), Ontario
Discover the perfect blend of space, luxury, & location in this unique Thornhill Woods home. With almost 3,000 square feet plus almost 1,200 in a finished basement, it offers incredible value for families seeking modern convenience. Close to all amenities, shopping plazas, walk to parks & trail. Grand entrance with gated double doors. Vaulted ceiling & huge windows. Walk out to interlocked deck, professionally finished basement perfect for entertainment for more details visit 15burgundy.ca (id:55499)
RE/MAX One Realty
Bay Street Group Inc.
1208 - 38 Cedarland Drive
Markham (Unionville), Ontario
Super Location * Unionville Fontana 2+1 Condo * South East Facing w/ A Lot Of Sunlight * Open Concept * Close To 1000 Sq.Ft w/ 9 ft. Ceiling * Modern Kitchen * Laminate Flooring Throughout * Close to Unionville High School, Markham Civic Centre, Cineplex, Supermarkets, Viva/GO Station, Restaurants & etc.,* Easy access to Hwy 404 & 407 * Building amenities include 24-hour security, Gym, Indoor Pool, Full Size Basketball Court and Much More (id:55499)
Homelife Landmark Realty Inc.
19 Warden Woods Court
Markham (Unionville), Ontario
OUTSTANDING, LOVELY BUNGALOW !! WALK-OUT BASEMENT !! DEMAND UNIONVILLE LOCATION NEAR SCHOOLS, SHOPPING. PARK AND BUS .!! . This fabulous home has 3 bedrooms and two bathrooms on the main floor plus one bedroom and 3d bathroom in the basement. Two fireplaces, and 4 car parking. THE BEAUTIFUL KITCHEN AND VERY ATTRACTIVE BATHROOMS PLUS THE OPEN CONCEPT DESIGN GIVE THE LOOK OF A NEWER, MODERN HOME !! THIS HOME IS IDEAL FOR THOSE WHO DO NOT WANT TO CLIMB STAIRS TO A SECOND FLOOR . IT OFFERS MAIN FLOOR LIVING PLUS ADDITIONAL LIVING SPACE IN THE HUGE BASEMENT !! EXCELLENT OPPORTUNITY !!!!! (id:55499)
Homelife/bayview Realty Inc.
14420 Jane Street
King, Ontario
4 Bedroom Bungalow On 1.07 Acre Lot. Over 2000 Square Feet Of Living Space. Finished Basement With Separate Entrance. Large Bedrooms. Walk Out From Kitchen To Patio And Side Yard. Large Windows, Skylight And A Lot Of Natural Light. Fully Fenced Property. Large 40 Foot x40 Foot Barn And A 44 Foot x 12 Foot Greenhouse. Ideal Property For A Contractor Or Landscaper (id:55499)
Century 21 Parkland Ltd.
127 Elgin Mills Road W
Richmond Hill (Mill Pond), Ontario
This modern 7,700 sq. ft. home is constructed with the highest-quality materials and superior craftsmanship, designed to be treasured by generations. The floor plan is tailored to meet the needs of todays family, featuring oversized living spaces for both formal and informal gatherings. The location also offers the unique opportunity to run a business from the walk-out lower level, complete with a separate entrance, ample parking, and street exposure. Upon entering, youre welcomed by a dramatic 16-ft high foyer and library, leading into an open-concept main floor. The floating staircases immediately capture attention. Elegant finishes grace every room, with 11-ft ceilings on the main floor, 13-ft ceilings on the lower level, and 9-ft ceilings on the second floor. Highlights include a fabulous library, a formal dining room with custom walls that enhance the room's ambiance, and an oversized chefs dream kitchen with high end appl, a pantry and a walk-out to the terrace. The grandeur of the family room, with a piano and views overlooking the backyard, adds to the appeal. On the second floor,the primary suite serves as a sanctuary of indulgence, featuring a lavish 6-pc ensuite, a private balcony, and a custom walk-in closet. All secondary bedrooms are generously sized,ensuring privacy and luxury for family members or guests. The lower level, with a walk-out to the patio and a separate side entrance, incl porcelain heated fl, a kitchen, 3 bdr, 2 baths,and a separate laundry room. This space can serve as a family suite or be transformed into offices. The outdoor spaces offer nothing short of spectacular views, perfect for relaxation and entertainment. The home is within walking distance to Yonge St., schools, parks, shopping,restaurants, and public transportation. Please see the attached virtual tour and feature sheet for additional information. (id:55499)
Royal LePage Your Community Realty
128 Melville Avenue
Vaughan (Maple), Ontario
**Prime Location** Freehold End-Unit Townhouse with the Expansive Feel of a Semi-Detached Home, Featuring 3 Bedrooms, 3 Bathrooms, and a Generously Sized Finished Basement. Nestled in the Heart of Maple, Boasting Pot Lights, Quartz Countertops & Backsplash, Stainless Steel Appliances & Fully Fenced Private Backyard. New Floors & Backsplash (2020), Hot Water Tank (2023) owned, Roof (2021), Furnace Owned, Stove (2021), New Fence on the left side of the property (2021) Basement Enlarged Windows (2021). Located Minutes from Highway 400, Cortellucci Vaughan Hospital, Canada's Wonderland, Vaughan Mills Mall, GO Transit, Public Transit, Schools, Parks, Walking Distance to Mackenzie Glen Public School & Shopping Plazas. (id:55499)
Century 21 Leading Edge Realty Inc.
126 Pine Point Lane
Scugog, Ontario
Welcome to the exquisite waterfront living experience in the Pine Point Lane community. Here, life is elevated by the serene beauty of the lake, where each day begins with the breathtaking spectacle of a sunrise over the water. This property boasts remarkable views from the deck off the living room, thanks to its elevated position. It adjoins 40 acres of shared private forest land creating a perfect balance of seclusion and natural beauty. With its unique combination of lush forest trails ideal for leisurely walks with your dog and the luxury of private waterfront access complete with a personal dock, this location is perfect for indulging in summer and winter recreational activities on Lake Scugog.This Charming home features cathedral ceilings with large windows, a spacious living and dining area that showcases stunning panoramic views of the lake, seamlessly connecting to a generous kitchen. The primary bedroom exudes warmth and comfort with abundant natural light pouring in from the large lake facing windows that look over the water. The walkout basement offers a large recreational room, ample storage in the attached garage enhancing the property's versatility. This home includes three shares in the Pine Point Park Association, granting access to a stunning 41 acres of forest and trails. A nominal annual fee of $494 covers essential services such as snow removal and road maintenance, ensuring that the community remains accessible and well-maintained throughout the year. This offers the advantageous combination of reduced property taxes while still enjoying all the benefits of direct waterfront access. This unique feature allows residents to experience the joys of lakeside living without the associated financial burden typically linked to waterfront properties. (id:55499)
RE/MAX All-Stars Realty Inc.
172 Lawson Road
Toronto (Centennial Scarborough), Ontario
Stunning 5-Bedroom, 5-Bathroom All-Brick Home in Prime Centennial Neighbourhood! Welcome to your dream home in one of the most sought-after family-friendly communities! Sitting on a **rare extra-wide 64 x 190 ft pool-sized lot**, this beautiful property offers endless potential for your own private backyard oasis. Whether you're entertaining guests or relaxing with family, the serene, tree-lined yard provides the perfect escape.Inside, the home features a **wood-burning fireplace**, **heated floors in the family room and main bathroom**, and an **open-concept kitchen** with breathtaking views of the backyard. The layout is perfect for families of all sizes, offering spacious principal rooms and natural light throughout. Enjoy **parking for 6 cars on the driveway**no sidewalk to shovel! A main floor separate unit** offers flexible living options: easily integrate it into the main house or **rent it out for extra income**. The **basement apartment with a large walk-out** is another fantastic income opportunity or perfect for multigenerational living. Located within walking distance to schools, shops, waterfront trails, the beach, and more! Quick access to **Highway 401 and the GO Station** makes commuting a breeze.This is more than a homeit's a lifestyle opportunity. Whether you're looking to move in and enjoy, invest and generate income, or both, this property offers the perfect blend of comfort, space, and convenience. A rare find in an unbeatable locationdont miss out! (id:55499)
Century 21 Innovative Realty Inc.
115 Bayardo Drive E
Oshawa (Windfields), Ontario
This Beautiful Modern 4 Bedroom Home in Oshawa's Prestigious Neighborhood of Winfield is Now Available! Modern Elegance Meets Open Concept & Functional Space With High Ceilings. Open Concept Layout With a Stylish Kitchen Leading to a Large Backyard. Master Bedroom with Walk in Closet and Modern Ensuite. Ideal for Families Seeks Comfort and Style in the GTA. (id:55499)
Sutton Group Elite Realty Inc.
145 Cathedral Drive
Whitby (Rolling Acres), Ontario
145 Cathedral Dr a beautifully updated and well maintained end unit townhome nestled in a highly sought after pocket in North Whitby. This stunning property offers an exceptional living experience with its modern featured thoughtful design. Inside, you will find four spacious bedrooms and three luxurious bathrooms. The primary bedroom is a true retreat, featuring a massive walk-in closet , and a lavish 5-piece en suite bathroom. The entire home has been freshly painted, presenting a clean and contemporary ambiance. Updated quartz countertops in the Kitchen and bathrooms add a touch of elegance, SS Appliances and high-end luxurious light fixtures throughout the home provide a warm and inviting atmosphere. Outside, the generous-sized backyard is perfect for outdoor activities and relaxation. The property is just steps away from Cathedral park, it's ravine and trails. Incredible location, surrounded by top schools, close to groceries, Starbucks, Highway 401, Highway 407,and Highway 412. Don't miss the opportunity to make this exquisite property your new home (id:55499)
Right At Home Realty
15 Wildflower Way
Toronto (West Hill), Ontario
Primary Bedroom(ensuit bathroom)Of 2nd floor For Lease. A 4 Years New Build Detached Home On A Private Rd In The Coveted Highland Creek Neighborhood. Close To University Of Toronto Scarborough, Shops, Parks, Schools, TTC & 401.The lease price includes water, hydro, gas, internet and 1 parking space (id:55499)
Wanthome Realty Inc.
212a - 2190 Warden Avenue
Toronto (Tam O'shanter-Sullivan), Ontario
Perfectly located near the 401 with easy transit access, this second-floor open consept office space offers unparalleled connectivity. Enjoy comprehensive amenities including ample parking, elevator access, and secure surroundings. Our all-inclusive lease ensures a hassle-free experience with no surprise costs. Join a vibrant mix of professionals in a dynamic atmosphere conducive to growth. With on-site services enhancing daily operations and opportunities for cross-disciplinary collaborations, 2190 Warden Ave isnt just a location, its where business thrives. (id:55499)
RE/MAX Hallmark Realty Ltd.
92 Longueuil Place
Whitby (Pringle Creek), Ontario
Welcome to the breathtaking 4 bedroom 3 bathroom with 1971 Sq/Ft detached home in the coveted neighbourhood of Pringle Creek . This top to bottom renovated contemporary home has nice feeling of sophistication and beautiful harmonized finishing and features throughout. Opened space in main floor with hardwood floor throughout and a fabulous designer gourmet kitchen with pot lights and a custom side buffet with elegant quartz countertop. Large 8 seat dining room that is combined with living room, that has a custom enlarged side window. Upstairs has quality laminate floor throughout, with new 2025, 4 & 5 Piece renovated baths with designer tiles, quartz countertop and new hardware fixtures. Large primary bedroom with walk-in closet and a 5 PC Spa like bath with double sink. Good size second, 3rd and 4th bedrooms with double closets. Spacious finished lower level is where you can relax and have kids play and draw on custom made chalk wall. Also, in basement there is room ready to be finished for an extra bedroom or an exercise room. The garden has a beautiful deck with privacy panel and has brand new decking to gather and entertain. Roof done in 2020, furnace has humidifier and air purifier and installed in Sept. 2019. A/C also 2019. Main floor windows changed in 2022 and second floor was changed in 2015. Garden masonry interlocking done in 2021. Kitchen fridge is 2 year new, gas stove, new washer and dryer. Roof has transferrable warranties. New appliances have extended warranties that can be transferred to new owner too. Home is minutes away to great schools and shopping amenities. This home is renovated with taste and is an opportunity for you to move in this safe, family orientated community. (id:55499)
Right At Home Realty
1 - 677 Marksbury Road
Pickering (West Shore), Ontario
Retail Space Available 450 SqFt Main, 400 SqFt High and Dry Basement. Currently run as a laundry mat. Space is Excellent For A Variety of Services or Retail. Space Rents For $1900 Per Month, Plus Utilities and TMI. (id:55499)
Royal Heritage Realty Ltd.
Main - 871 Liverpool Road
Pickering (Bay Ridges), Ontario
Welcome To This Beautiful Bungalow In South Pickering Bay Ridges. Modern Finishes In Flooring, Kitchen, Appliances, Pot Lights, Bathroom Vanity, And More. Located Seconds To Pickering Go Station, Shops At Pickering City Centre, Highway 401, Frenchman's Bay Marina & More. Easy Access To Everything. Open Concept Living, Dining & Kitchen. In-Unit Laundry Exclusive Use For Main Floor Tenants. Fenced-In Backyard Space For Bbq & Activities. Tenants Responsible For 60% of Total Utilities, Including Hot Water Tank. Tenants Responsible For Snow & Lawn Maintenance. (id:55499)
Century 21 Percy Fulton Ltd.
Lower - 65 Mildenhall Place
Whitby (Brooklin), Ontario
All Inclusive of heat, hydro, water, and parking! Welcome to this beautifully renovated 1-bedroom Legal basement apartment, offering both comfort and convenience. This modern unit features an open-concept living space with brand-new finishes, providing a cozy yet stylish atmosphere. Key features include: A spacious bedroom with ample closet space, a modern eat-in kitchen, and private ensuite laundry for your convenience. Utilities and parking included - no need to worry about extra bills! This home is perfect for those seeking a clean, updated living space with all the essentials covered and located in the sought-after, family-friendly neighbourhood of Brooklin. A brand new oven to be ordered and installed prior to possession. (id:55499)
Right At Home Realty
3 - 384 Yonge Street
Toronto (Bay Street Corridor), Ontario
Client RemarksIndoor Retail Shop In The Heart Of Downtown Toronto. The Shops At Aura, Under A 78-Storeys Luxurious Condo Filled With University Students & Outgoing Vibrant Tenants. Connected To College Subway Station And Future Connect To Underground Path In Downtown Toronto,Prime Opportunity For Retail Business In Downtown Toronto, High Walking Teraffic To This Mall, Close To Major Banks,Restaurants,Bed Bath & Beyond,Marshalls, Huge Fitness Club,Eaton Centre.For Multiple Usage: Retail, Flexible Office, Professional. (id:55499)
Wanthome Realty Inc.
614 - 33 Frederick Todd Way
Toronto (Thorncliffe Park), Ontario
Welcome to your urban oasis at Leslie and Eglinton in the sought-after Leaside community! This stunning 1-bedroom, 690 square foot condo offers a perfect blend of contemporary style, functionality, and convenience, ideal for first-time buyers, professionals, or investors. With full recreational facilities, 1 private parking spot, and 1 storage locker, this unit has everything you need for a vibrant city lifestyle. Step inside to a bright, open-concept layout featuring sleek hardwood flooring and expansive floor-to-ceiling windows that flood the space with natural light. The living and dining area is designed for both relaxation and entertaining and access to a private balcony showcasing unobstructed west views of the Toronto skyline, including the iconic CN Tower perfect for enjoying breathtaking sunsets. The modern kitchen boasts sleek cabinetry, European brand stainless steel appliances and a stone counter top. The spacious bedroom offers a serene retreat with ample closet space, while the stylish 4-piece bathroom adds a touch of luxury. In-suite laundry and a good size den as chic workspace. The buildings full recreational facilities including a gym, lounge, indoor pool and more elevate your living experience. Located steps from the future Light Rail Transit (LRT), commuting is effortless, connecting you to the city with ease. Leasides vibrant community offers supermarkets, trendy restaurants, cafes, and all amenities within walking distance. Enjoy nearby parks, shopping, and entertainment, with Yonge and Eglinton just minutes away. This unit also includes 1 private parking spot and 1 storage locker for added convenience. Dont miss this opportunity to own a stylish condo in one of Torontos most desirable neighborhoods! (id:55499)
Century 21 Heritage Group Ltd.
19 Mossgrove Trail
Toronto (St. Andrew-Windfields), Ontario
Beautifully Renovated Detached Home in the Prestigious St. Andrew-Windfields Community. Features a spacious entry foyer and an elegant curved wood staircase, Open Concept Living and Dining Room. Stunning gourmet kitchen with granite countertops and a walkout to a south-facing balcony. Upstairs, you'll find 4 generously sized bedrooms, including a luxurious primary suite with a 5-piece Ensuite. The finished Walk-Out basement offers 3 additional bedrooms+ 2 bathrooms, separate entrances, and added versatility. Conveniently located within walking distance to the highly-ranked York Mills CI, close to top private schools, parks, a community center, and offers easy access to major highways. (id:55499)
Jdl Realty Inc.
615 - 60 Shuter Street
Toronto (Church-Yonge Corridor), Ontario
Great new home or investment property! Beautiful 1 Bedroom + Den At Fleur Condos built by Menkes in the heart of downtown Toronto. Floor to ceiling windows. LIVE at the center of all that matters! Close to St. Michael's Hospital & Li ka shing Research Institute. Walking distance to TMU, George Brown College, U of T, Princess Margaret Hospital, Mt. Sinai Hospital, Toronto General Hospital, City Hall, Eaton Center, St. Lawrence Market, Union Station & Roy Thomson Hall. Theaters, Massey Hall, Mirvish Theater & Elgin Winter Garden Theater. Highly accessible from Queen's & Dundas TTC stations & streetcars to & from Queen's Park, Kensington Market, Chinatown, Harbour front, Sugar Beach & CNE. Pet-friendly, tight security, with 24-hour concierge. Amenities include, a gym, yoga studio, media theater, library/study, lounge, catering kitchen, large party room & rooftop patio, BBQ and guest suite. (id:55499)
Power 7 Realty
2203 - 5 Soudan Avenue
Toronto (Mount Pleasant West), Ontario
Luxury & Stylish Art-Shoppe Condo on Yonge & Eglinton, Lobby Design by Renown Karl Lagerfeld,Stunning Un-Obstructed South View w/ City-Skyline at Bed & Balcony, Hardwood Flooring Upgrade, 9' Ceiling & Floor-to-Ceiling Windows Providing All-day Natural Lighting, Quarts Counter/Island Tops Upgrade w/ Combined Dining Table, European High-End Appliances, Great Many Amenities Like Infinite Outdoor Pool, Walks to TTC, Shops, Restaurants, Ranked Schools. Photos Taken Before Occpuancy (id:55499)
Retrend Realty Ltd
1207 - 130 Carlton Street
Toronto (Cabbagetown-South St. James Town), Ontario
Luxurious, exceptional city living at its finest in the iconic "Carlton on the Park" by Tridel. The premium southern exposure offers breathtaking unobstructed views of historic Grace Toronto Church and Allen Gardens Conservatory and Park. Incredible space at 1,719 sq. ft. and walk to literally everything: restaurants, cafes, grocery stores, shopping, music halls, transit, subway and parks are at your doorstep. This exquisitely designed suite boasts of a beautifully renovated living space and stunning views of forever city skyline and park view! Featuring spacious and sun-filled bedrooms with ample storage, walk-in closets, and organizers throughout. Spa-like primary bathroom with premium finishes, exquisite light features, a freestanding bathtub, and shower. Premium custom kitchen with high-end appliances, pantry, integrated lighting, top-loading microwave, stovetop, built-in organizers, and oversized quartz countertops. Spacious dining room with city views, open-concept living and family rooms with a grand fireplace. All-inclusive condo fees property in a beautiful community! (id:55499)
Right At Home Realty
9866 County Road 93
Penetanguishene, Ontario
CHARM, COMFORT & VALLEY VIEWS YOU’LL LOVE TO COME HOME TO! This charming home offers a fantastic opportunity in the heart of Penetanguishene, just a short walk to the harbour, scenic beaches, shops and restaurants. With nature all around and peaceful valley views from the side deck, the setting is both serene and convenient—just 10 minutes to Midland and 45 minutes to Barrie. The bold navy siding with crisp white trim creates standout curb appeal, while the fully fenced yard, upgraded in 2023, adds privacy and function. Step inside to a bright and welcoming open-concept layout with large windows that fill the space with natural light. The updated kitchen features a spacious island, generous cabinetry and a sliding glass door walkout to enjoy the views. The main level includes a secondary bedroom, a 4-piece bath, in-suite laundry and a handy mudroom entry. Upstairs, the loft-style primary bedroom includes a 2-piece ensuite for added comfort. Ideal for first-time buyers or empty nesters, this well-kept home also includes a newer fridge and paid-in-full leases for both the fridge and AC. Move in and enjoy all that this wonderful home and location have to offer! (id:55499)
RE/MAX Hallmark Peggy Hill Group Realty Brokerage
512 - 30 Inn On The Park Drive
Toronto (Banbury-Don Mills), Ontario
Welcome To 30 Inn On The Park, Where Luxury Meets Lifestyle! Discover A Newly Build 1-Bedroom + Den Suite, Masterfully Crafted By Tridel, Canada's #1 Builder. This Modern Unit Offers Versatile Living Space, Featuring A Generously Sized Den That Seamlessly Transforms Into A Second Bedroom Or Home Office. The Open-Concept Kitchen Shines With Premium Appliances And Sleek Finishes, Making It Ideal For Both Everyday Meals And Stylish Entertaining. Step Into An Exclusive Community Where Elegance And Convenience Redefine Your Daily Life. Be Welcomed By A Grand, French-Inspired Lobby And Enjoy The Reassurance Of 24-Hour Concierge Service. Immerse Yourself In Resort-Style Amenities, Including A Spa-Inspired Outdoor Pool, Whirlpool, Private Cabanas, And A Stunning Al Fresco Dining Terrace Equipped With BBQS. Stay Active In The Fully Equipped Fitness Center, Complete With Yoga And Spin Studios, Or Relax In The Multimedia Lounge, Chic Party Room With Billiards, Or Private Dining Space Perfect For Hosting Friends. Pet Lovers Will Adore The On-Site Dog Park And Pet Wash, While Ample Visitor Parking Ensures Your Guests Feel Right At Home. Nestled In An Unbeatable Location, You are Just Minutes From Major Highways, The Eglinton Crosstown LRT, Shops, And Supermarkets. Experience Luxury, Style, And Comfort In This Exceptional Community. Welcome Home! (id:55499)
Homelife Landmark Realty Inc.
1205 - 5795 Yonge Street N
Toronto (Newtonbrook East), Ontario
Unique Penthouse suite nestled in a tranquil cul-de-sac, steps from Yong Street in the Turnberry Court building, boasting unobstructed vistas, practical floor plan. An expansive living room features a striking half-moon window and soaring cathedral ceiling, evoking a villa-in-the-sky ambiance. Two spacious bedrooms, positioned on opposite ends, each with oversized windows and full bathrooms, are separated by a door for ultimate guest privacy. Each bedroom opens to a vast terrace - One accessible form the living room - perfect for creating your own sky-high garden. Ample storage shines with a walk-in closet and abundant cabinetry. The freshly updated building offers an outdoor pool, indoor sauna, jacuzzi, and squash court. (id:55499)
Keller Williams Referred Urban Realty
2603 - 35 Mariner Terrace
Toronto (Waterfront Communities), Ontario
This spacious 1+1 bed, 1 bath corner unit offers breathtaking lake and city views from floor-to-ceiling windows and a west-facing balcony. Located right by the elevators for added convenience, it features an open-concept layout, a modern kitchen with stone countertops and stainless steel appliances, and a versatile den perfect for a home office or guest space. Enjoy unmatched amenities at the 30,000 sq. ft. Super Club, including an indoor pool, basketball and tennis courts, a gym, golf simulator, bowling, and more. Just steps from the Rogers Centre, Scotiabank Arena, CN Tower, waterfront, and top restaurants, with easy highway access. Parking & locker included. Maintenance fees cover all utilities. Move-in ready! (id:55499)
RE/MAX Excel Realty Ltd.
Unit A - 578 Huron Street
Toronto (Annex), Ontario
Welcome to this delightful Victorian home in the heart of the Annex! Boasting 3 bedrooms and 1.5 bathrooms, this charming residence perfectly balances character and modern functionality. The second floor features a cozy fireplace and spacious living and dining areas, creating a warm and inviting atmosphere. The U-shaped kitchen offers ample counter space and is paired with a convenient powder room ensuring no one has to wait! On the third floor, step out onto the fenced-in deck overlooking lush greenery a serene retreat in the city. Additional highlights include a wide double-door entrance on the main floor, basement storage, a dedicated washer and dryer, and a single garage parking spot. Ideally located directly across from Huron Junior Public School, this home is surrounded by playgrounds, coffee shops, community centers, and the vibrant shopping and dining scenes of Bloor Street and Yorkville. Don't miss the chance to call this inviting home your own! (id:55499)
RE/MAX Ultimate Realty Inc.
28 Dale Avenue
Hamilton (Stoney Creek), Ontario
Turnkey Residential Care Home in Prime Stoney Creek Location Fantastic Opportunity to Own a Fully Renovated, Accessible and Legally Converted Residential Care Home! This investment not only offers great income potential but also makes a meaningful difference in the community. It is ready for immediate operation, allowing for care options ranging from independent living, low care, or maximizing revenue with a high level of care (please see supplements). It has the ability to generate well over $200,000 in net operating income, a customizable asset with reasonable operating expenses. The Prime Location is nestled in a beautiful residential neighborhood, within walking distance of parks as well as amenities such as grocery, pharmacy, medical centers, Starbucks, and more!Containing 6 bedrooms (3+3) 2 full bathrooms and 2 kitchens and sitting on a very generous 75x100 lot with a beautiful large, level and peaceful private backyard for additional outdoor living space. 28 Dale Avenue could be the next address in your commercial portfolio with the ability to generate a cap rate well into the double digits! Renovated from top to bottom with a wheelchair accessible main floor that includes a vertical lift at the main entrance, tilt mirrors and grab bars in bathrooms, widened doorways, no transition flooring and remote-control blinds. Renovations also included external waterproofing and the replacement of clay pipes in the basement. Features further include permitted approvals to convert existing garage (including optional interior lift) into additional living space, which will provide an extra 450 sq ft, perfect for a long-term tenant or on-site care provider. Endless income producing options to create massive returns! All development fees for the conversion were fully paid and not deferred ($77,000 value). With all major renovations completed and permits secured, this is a rare opportunity to own a hassle-free, income-generating property in a prime location. (id:55499)
Revel Realty Inc.
94 Duchess Drive
Delhi, Ontario
WELCOME TO 94 DUCHESS DRIVE – The home of this TO BE BUILT 1468 sq. ft. 2 bedroom, 2 bath home which features open concept kitchen/dining and living room with high end finishes! The primary bedroom has walk-in closet, 4pc ensuite with tiled shower and patio doors leading to covered composite deck. There is also access to the deck from patio doors coming from the kitchen for easy access to bbq's with friends and family. Other extras include quartz counters in kitchen and both baths, back splash, front porch, garage remote(s), and hot and cold running water in the 2 car attached garage. Yard will be fully sodded. Taxes are to be assessed. (id:55499)
RE/MAX Erie Shores Realty Inc. Brokerage
36 Hesketh Court
Caledon, Ontario
Beautiful Semi-detached home, shows to perfection! Gourmet eat-in kitchen that the chef in the family is sure to love. Spacious 9-foot sun filled living/dining room with pot lights & gas fireplace adds warmth to the living space. Hardwood flooring in main and 2nd level. No carpets throughout the house. Huge backyard, backing on to a ravine, Walkout from main level to a large deck built in 2020. **The most important feature** (Rental Potential) - Studio Suite fully finished walk-out basement with Murphy bed, separate kitchen and 3 piece bath. 2021 built Concrete pad from front to rear of backyard and 2022 built 10x10 shed on concrete pad. 2021 built Driveway provides 2 car parking plus full 1 car attached garage. 2023 owned hot water tank, 2024 stainless steel Dishwasher and brand new S/S Refrigerator (2025). Painted garage floor & fence, landscaped front-yard & Tinted Windows in main & 2nd level. Walking distance to Library and Park. This home is move-in-ready with lots of inclusion listed in the 'Features Sheet'. Please Note, the staircase mats are Peel/ stick and easily removable without any marks. (id:55499)
Century 21 Millennium Inc.
21 Matchedash Street S Unit# 322
Orillia, Ontario
WELCOME TO MATCHEDASH LOFTS NESTLED IN HISTORIC DOWNTOWN ORILLIA. THIS BRIGHT, OPEN CONCEPT 3RD FLOOR UNIT FEATURES 632 SQ FT WITH 1 BEDROOM & 1 BATH. WALKABLE LIFESTYLE BEING MERE STEPS FROM DOWNTOWN ENJOYMENT, THE WATERFRONT ON LAKE COUCHICHING AND TRAILS FOR THE OUTDOOR ENTHUSIAST. (id:55499)
Coldwell Banker Ronan Realty Brokerage
40 Varadi Avenue
Brant (Brantford Twp), Ontario
Absolutely Gorgeous Executive Detached Home, Completely Transformed In 2021! This Stunning 2-storey, Turn-key Property Has Been Renovated Top To Bottom With Impeccable Craftsmanship, All Completed With Permits. Featuring 9-ft Ceilings On The Main Floor, An Open-concept Layout, And Large Windows Flooding The Space With Natural Light, This Home Is The Epitome Of Modern Luxury. The Custom Chefs Kitchen Boasts Stainless Steel Appliances, Quartz Countertops, A Center Island, Stylish Backsplash, Push-to-open Cabinets, And Sliding Doors That Lead To A Walk-in Pantry. The Spacious Dining Room Makes It A Great Entertainment Area For Family And Friends And The Main Floor Also Features A Versatile Flex Room That Can Serve As A 4th Bedroom Or Home Office. Upstairs, Youll Find 3 Generously Sized Bedrooms, Including A Primary Suite With A Walk-in Closet And A Luxurious Ensuite Bathroom. The Professionally Finished Basement Is Bright And Versatile, Offering A Large Entertainment Area, A Full 4-piece Bath, And A Spacious Laundry Room With Ample Storage. Situated On A Beautifully Landscaped 66 X 122 Ft Lot, The Exterior Features A Full Stucco Finish, A New Concrete Walkway, And A Large Deck With Glass Railings Overlooking The Private Backyard, Perfect For Relaxation. With Every Detail Thoughtfully Upgraded, Including Flooring, Bathrooms, Kitchen, Windows, Stucco, Furnace, Ac, And More, This Home Truly Exemplifies Quality, Style, And Functionality- a Must-see! (id:55499)
RE/MAX Realty Services Inc.
19 Gunn Avenue
Brantford, Ontario
Welcome to 19 Gunn Avenue! This Belfountain model is a detached, 2-storey home located in the desirable West Brant community, a family friendly neighbourhood close to schools, parks, and stores. This home offers 4 bedrooms, 2.5 bathrooms, a single attached garage, and modern, neutral finishes throughout. The main floor features a spacious, open-concept layout, perfect for entertaining. The bright living room boasts hardwood flooring and patio doors that lead to the backyard. The kitchen is designed with rich mocha-toned cabinetry, a stylish subway tile backsplash, and stainless-steel appliances. A large dining area that comfortably seats eight and a convenient 2-piece bathroom complete the main level. Upstairs, the primary bedroom includes a large walk-in closet and a luxurious 4-piece ensuite with a soaker tub and stand-up shower. The second floor also offers three additional bedrooms, a second 4-piece bathroom, and laundry for added convenience. With 1,855 square feet of finished living space, this home offers everything you could want! (id:55499)
Revel Realty Inc.
402 - 40 Harrisford Street
Hamilton (Red Hill), Ontario
Welcome to Harris Towers! This rarely offered 3 bed, 2 full bath unit offers 1245sq ft of bright, airy living with stunning Escarpment views from every room and private South facing balcony. Large principal rooms, an open-concept living/dining area, stunningly renovated kitchen (2016), and hardwood flooring throughout. Carpet free! The oversized primary bedroom features a gorgeous 3 piece ensuite, complete with beautiful glass and tile shower plus a walk-in closet. Two generous sized bedrooms, a pretty 4 pc bath, in-Suite laundry and PLENTY of closet space complete this home. Located in a quiet, well-maintained building brimming with top-tier amenities such as an indoor saltwater pool, sauna, fitness rm, library, party rm, billiards rm, workshop, car wash (with vacuum!) and pickleball courts. Nestled among mature trees and greenspace with easy access to the Red Hill Valley Parkway, trails, schools, shopping, and transit. Easily hop onto the Red Hill Valley Pkwy, QEW & Hwy 403. Includes one underground parking space & Large locker. (id:55499)
RE/MAX Escarpment Realty Inc.
12407 County Road 503
Highlands East (Monmouth), Ontario
Welcome home to this luxury, 12.83 acre home. Only 20 minutes from the quaint town of Haliburton. Beautifully designed this 3 bedroom plus den 3 bathroom. Residence offers the perfect blend of upscale comfort and serene rural charm. High speed internet makes it perfect for working from home. Bathed the natural light, the interior exudes, warmth, and elegance, with its open concept layout, 9 foot ceilings and massive windows with picturesque views. At The heart of the home is a chefs, kitchen appointed with premium appliances, quartz countertops, 6ft island all designed for culinary, artistry and effortless entertaining. The primary suite is a private sanctuary complete with a spot, inspired ensuite with walk-in shower and massive walk-in closet. To additional bedrooms provide tons of natural sunlight with the floor to ceiling windows. The primary bathroom completes this level with tub and shower combo. Outdoor living is equally exceptional with a covered rear deck perfect for relaxing on those warm summer nights or enjoying dinner after work. The front covered porch offers additional space for watching the sunrise. The Spurling acreage offers endless possibilities from hobby farm with animals or maple syrup etc. this is your opportunity to own an elegant rural retreat that offers fun and freedom at an affordable price. (id:55499)
RE/MAX Escarpment Realty Inc.
285 Christopher Drive
Cambridge, Ontario
Gorgeous 2 storey, 4 bedroom, 2.5 bath home situated in a great family friendly area with no backing neighbours. This stunning home has been tastefully updated with many quality upgrades throughout.The carpet free main floor features a 2pc Powder Room, laundry, cozy living room, family room with gas fireplace and walk-out to back. Large Eat-in Kitchen has ample cupboard & counter space, granite countertops and stainless steel appliances. The upstairs has 4 good-sized bedrooms and a 5 pc main bathroom. Spacious Primary bedroom with two closets, including a walk-in closet and 3pc ensuite that has a roomy walk-in shower. Full, framed, unfinished basement. Fully fenced backyard with patio backing onto school yard. Double car driveway and two car garage with automatic garage doors.Walking distance to schools & parks. Close to places of worship, transit and all major amenities.Short drive to highway. You can't beat this convenient location and is a definite must see! (id:55499)
New Era Real Estate
429 Fifth Street E
Cornwall, Ontario
PRICED TO SELL! Charming, detached home located in the heart of Cornwall in a sought-after neighborhood. Mins to schools, parks, Golf courses, Hwy 401, St Lawrence River & much more! Generous 44X145ft lot ideal for growing families. Long driveway offers ample parking. Open porch entry into bright foyer presenting spacious open-concept front living room. Eat-in family sized kitchen w/ W/I pantry. Convenient main-lvl laundry w/ linen closet. Upper level presents 2bed, 1-4pc bath layout (converted from 3bed layout). Primary bedroom w/ double W/I closet. Second bedroom consists of two bedrooms combined into one for a large living space (Can we converted back to 3bed). Full unfinished bsmt awaiting your vision. Deep fenced backyard ideal for buyers looking to host & all pet lovers. Book your private viewing now! (id:55499)
Cmi Real Estate Inc.




