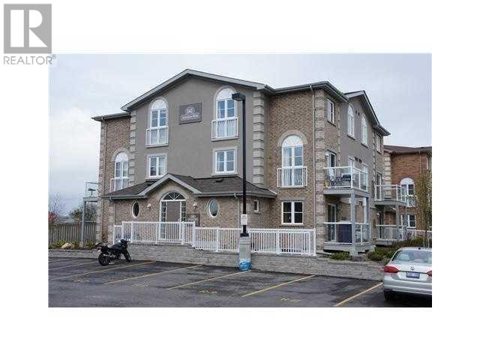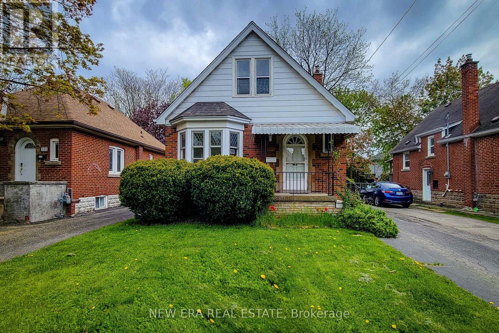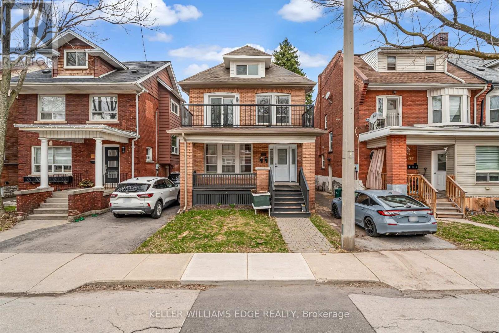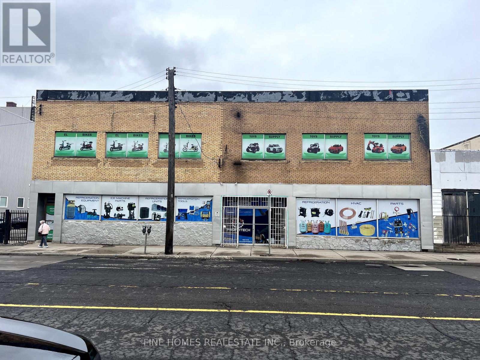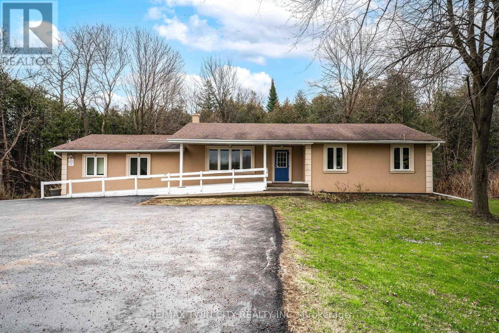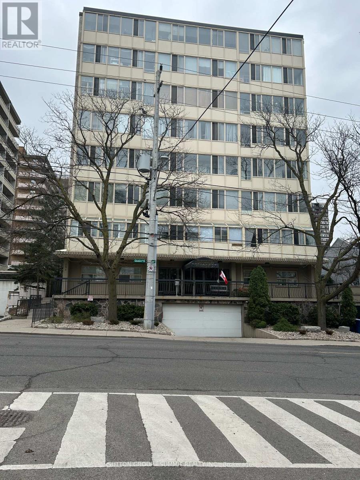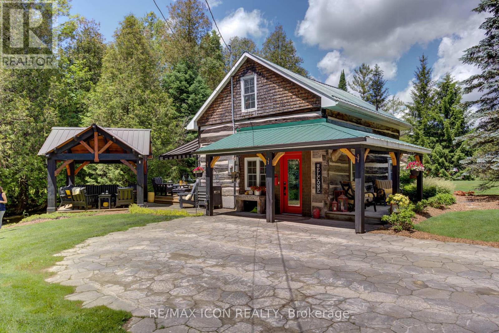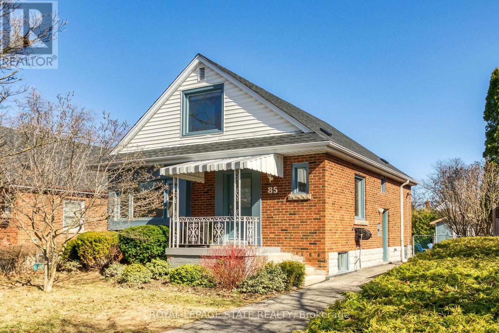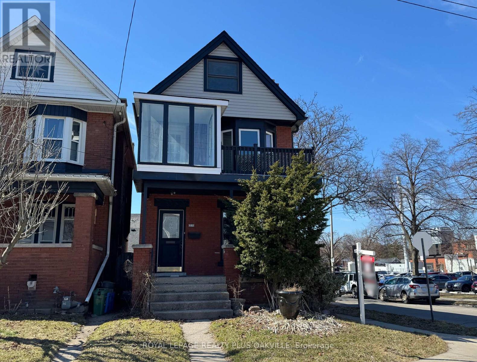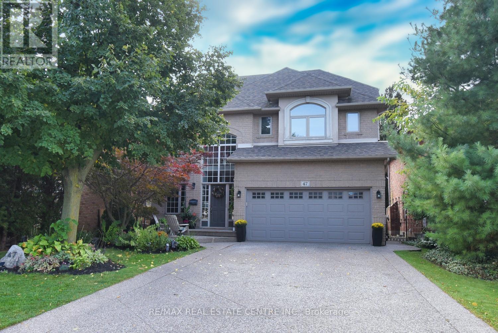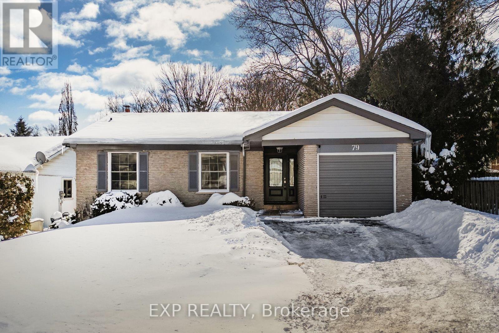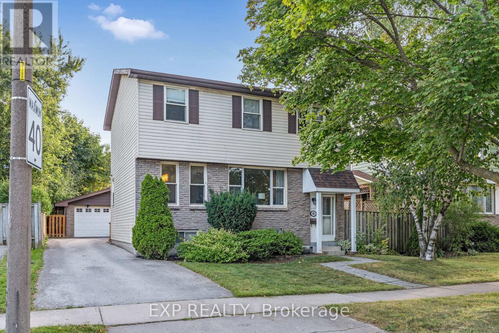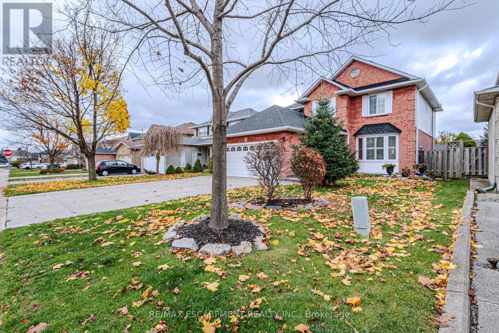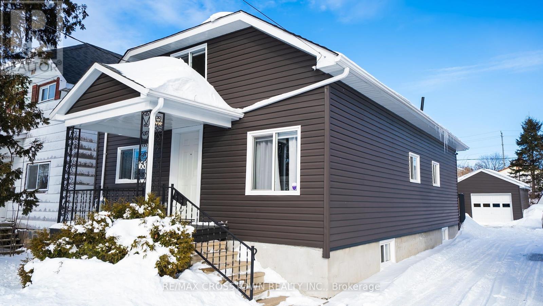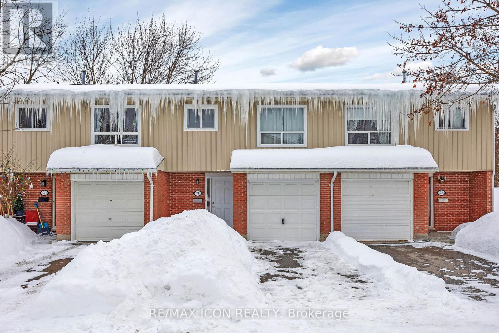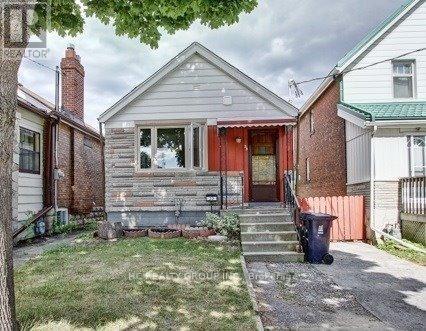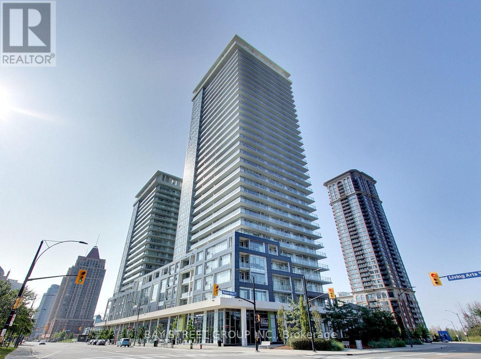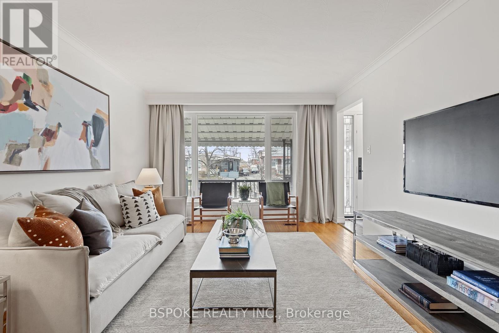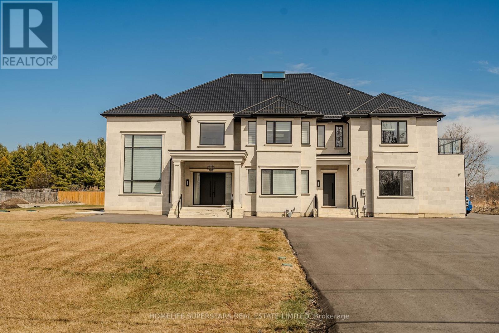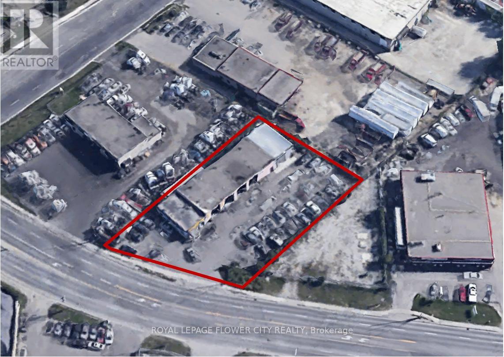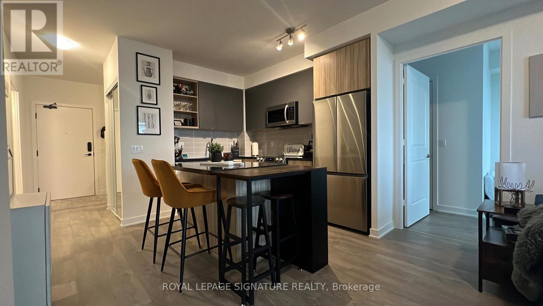Basement - 62 Jessica Drive
Barrie (Painswick South), Ontario
NEWLY RENOVATED TWO-BEDROOM WALKOUT BASEMENT APARTMENT. WITH A SEPARATE ENTRANCE FROM THE SIDE AND BACKYARD. INCLUDES A SEPARATE LAUNDRY. GREAT LOCATION AND CONVENIENTLY LOCATED NEAR A LIBRARY, SCHOOL, SHOPPIG CENTRE, GO TRAIN STATION, HIGHWAY, AND THE SHORE, YET IT ENJOYS A TRANQUIL NEIGHBOOURHOOD AMBIANCE. (id:55499)
Homelife/cimerman Real Estate Limited
141 Sydenham Wells Unit# 2
Barrie, Ontario
BRIGHT 3 BEDROOM CONDO. UNIQUE 2-LEVEL UNIT IN BARRIE'S EAST END. LARGE LIVING RM W/ SLIDING DOOR TO BALCONY/GLASS RAIL. NATURAL LIGHT FILLED EAT-IN KITCHEN W/ SS APPLIANCES, 3 GENEROUS BDRMS, 2 BATHS AND IN-SUITE LAUNDRY. WELL MAINTAINED GROUNDS W/ PLAYGROUND. GREAT EAST END LOCATION CLOSE LAKE SIMCOE AND LITTLE LAKE, HIGHWAY ACCESS, SHOPPING, HOSPITAL & GEORGIAN COLLEGE. (id:55499)
Sutton Group Incentive Realty Inc. Brokerage
85 Duchess Drive
Delhi, Ontario
This all-brick and stone exterior bungalow includes 1807 sq ft of interior main floor living space. Entertain in style or simply unwind on the covered composite deck that spans the entire back of the house, accessible through patio doors from both the Livingroom and primary bedroom. This 2-bedroom, 2-bathroom home boasts an open concept kitchen, dining, and living area, seamlessly blending functionality with style. The kitchen is a chef's dream, featuring quartz counters, island, and backsplash, elevating every culinary experience. Retreat to the primary bedroom oasis, complete with a huge walk-in closet and ensuite offering a tiled shower and separate tub, perfect for unwinding after a long day. Convenience meets luxury with a 2-car attached garage equipped with automatic doors and hot/cold water taps. This show stopping home also offers two driveway spaces, ensuring ample parking for guests. Situated in the picturesque Town of Delhi, Norfolk County, this residence is the epitome of modern living. Don't miss your chance to experience the height of comfort and sophistication—schedule your viewing today and make your dream home a reality! (id:55499)
RE/MAX Erie Shores Realty Inc. Brokerage
554 Tenor Ridge
Ottawa, Ontario
Gorgeous Never Lived Detached Home with 4 Bedrooms & 4 Baths. Beautifully upgraded and tastefully designed home that offers modern comfort, ample space and elegant finishes in a prime location! Ideal for professionals and families seeking a stylish and functional living space. This home boasts bright, airy interiors and thoughtful upgrades throughout. Luxurious primary suite with a 4-pcs ensuite bathrooms; convenient laundry on the 2nd floor! Living room is bright and inviting with a cozy fireplace, large windows and abundance of natural light. Kitchen is modern with stainless steel appliances: stove, fridge, and dishwasher and ample counter space. Finished basement with extra living space and private 3-pc bathroom - perfect for guests or a home office. Tons of upgrades throughout the house to ensure style and comfort. A great neighborhood for working professionals; minutes from trendy cafes, fine dining and shopping centers, nearby green spaces and walking trails. This is a safe, welcoming neighborhood with everything you need! ***EXTRAS*** Rent + Utilities. (id:55499)
Intercity Realty Inc.
107 Haddon Avenue S
Hamilton (Ainslie Wood), Ontario
Welcome to this charming 4-bedroom, 2-bathroom home in desirable West Hamilton. The spacious living room features an ornamental fireplace, creating a cozy atmosphere. A separate dining area is perfect for family meals, and the kitchen comes equipped with major appliances, ample cupboard space, and a walk-out to the backyard. Two bedrooms and a 4-piece main bathroom are conveniently located on the main floor. Upstairs, you'll find two generously sized bedrooms with closets for storage. The basement includes a 3-piece bathroom and laundry area. Enjoy a fully fenced backyard with a shed for extra storage. The 4 car driveway provides ample parking. Located within walking distance to McMaster University and close to major amenities, bus routes, and highway access. Ideal for families, students, or investors! (id:55499)
New Era Real Estate
22 Prince Philip Boulevard
North Dumfries, Ontario
Welcome To 22 Prince Philip Blvd! A hardly lived in, a beautiful 2,612SQFT (as per MPAC) home. Very Well Kept, Spacious & Stunning. This home has an open concept layout with a spacious main floor. Hardwood Floor Throughout The Main Floor. Fully Upgraded Kitchen With Granite Counter Top, S/S Appliances. Second Floor Offers 4 Good Size Bedrooms & 3 Full Washrooms. Master Bedroom with 5 Pc Ensuite Bath & Walk-in Closet. This home an Extra Long Driveway and no sidewalk. (id:55499)
RE/MAX Gold Realty Inc.
404 - 1 Jarvis Street
Hamilton (Beasley), Ontario
Welcome to this 1-bedroom condo located in the heart of downtown Hamilton, perfect for first-time homebuyers or investors. Built in 2024, this modern suite features sleek laminate flooring, a stylish kitchen with quartz countertops, stainless steel appliances, and custom cabinetry. The open-concept living space is filled with natural light and opens onto a private balcony, ideal for enjoying your morning coffee. The bedroom offers ample closet space, and the 3-piece bathroom is finished with porcelain tile and a contemporary vanity. Residents enjoy access to amenities including a fitness centre and lounge. Conveniently located near McMaster University, Mohawk College, St. Joseph's Hospital, restaurants, shopping, transit, and with easy access to Hwy 403, QEW, and the GO Station-this is downtown living at its finest. (id:55499)
Royal LePage Signature Realty
309 - 175 Hunter Street E
Hamilton (Corktown), Ontario
Great value in Hamilton's trendy 'Corktown' neighbourhood. Pride of ownership is evident in this spacious 1 bedroom, 1 bathroom unit at 175 Hunter Street East. Features include a spacious foyer with an oversized front storage closet, spacious living/dining room combination, kitchen with white cabinetry, white appliances, pantry storage, and convenient stackable laundry facilities, a spacious primary retreat with an oversized storage closet, and a 4 piece bathroom with a shower/tub combination with jetted tub feature and bonus linen closet for storage. Recent updates include durable insulated vinyl flooring, freshly painted in neutral tones throughout, upgraded lighting fixtures, baseboards, 4 window blinds, dishwasher, toilet, vanity/sink & more. Exclusive use of underground parking space #25 and main-level storage locker #309. This building also offers a rooftop patio - enjoy views of the changing Hamilton skyline and escarpment. Carefree condo living just steps to the GO, shopping, schools, public transit, nightlife, easy access to the 403, and more. (id:55499)
Royal LePage State Realty
184 Burris Street
Hamilton (St. Clair), Ontario
Opportunity knocks once on this turnkey triplex that investor dreams are made of. Welcome to the pinnacle of luxury multi-residential real estate with unbeatable returns on your investment. This spectacular property has been professionally designed, permitted and renovated from top to bottom and inside out. Situated in the highly desirable St. Clair neighbourhood on a quiet dead-end street, 184 Burris is perfectly located in between the amenities of downtown Hamilton to the west and the famous Gage Park to the east. Each of the 3 self-contained units enjoys their own parking (4 spots total), separate entrance, in-suite laundry, air conditioning and individual hydro meter. Exquisite renovations throughout the entire building include luxury vinyl plank flooring, custom stairs & railings, modern kitchens & bathrooms, quartz countertops, upscale interior doors & hardware, trendy electrical light fixtures and all new appliances. Plumbing, electrical and HVAC have all been updated to ensure the property is not only gorgeous to look at, but highly functional and reliable for the owner & tenants alike. You will not find another Hamilton triplex like this one, so book your appointment today before this incredible investment is scooped up. (id:55499)
Keller Williams Edge Realty
30 Rosehill Avenue
Brant (Brantford Twp), Ontario
Country living in the city...located in the much sought after Tutela Heights with its rural vibe, expansive, private lots, and mature trees. This home is an entertainers style home with great open concept design, and you can enjoy the views from the large wall to wall windows across the back which floods the space with natural light. 3 bedrooms on the main floor with 2 full baths. Primary bedroom inclusive with a primary ensuite and large double closets. There's a gorgeous, remodeled kitchen with high end appliances, just waiting for the chef. Beautiful center stone gas fireplace, hardwood floors, easy access mudroom with heated floors and garage access to a double car garage. The basement is finished offering a wet bar, huge 4th bedroom with ensuite privileges to the home's 3rd bathroom. The rec room features a natural stone wood burning fireplace & the new flooring is a handsome wood grain design in vinyl. Lots of storage, laundry, sauna, and stairs leading to the backyard which could be used as a 2nd entrance. Outside features a long driveway with no sidewalks, parking for 6 cars, extensive landscaping front and back. A gorgeous yard with inground pool (chlorinated) large cabana with pull down shades and a huge attractive 10X16 building/change room and included a natural gas barbeque. The beautiful handcrafted wood deck was built in 2024, new septic system including tank (2019) and tile bed (2020) Furnace (2023) Heat pump A/C (2023), Sewage Pump new (2020) Pump under sink in wet bar (2016) Pool filter (2020) pool pump (2021) pool liner and new water lines (2023), soffit and eaves (2024) and a Cadillac of leaf filter systems for eaves with a transferrable warranty. There is also a list of other included items. Located close to the walking trails by the river, fantastic family parks, The historic Graham Bell Homestead Museum which offers outdoor theatre, ice cream parlour and dessert cafe and are all only a short walk away. Close to shopping & banks. (id:55499)
RE/MAX Twin City Realty Inc.
7055 Hunter Street
Hamilton Township (Bewdley), Ontario
Welcome to this meticulously maintained beautifully custom-built bungalow featuring an expansive open-concept layout. The stunning living room flows effortlessly into a spacious dining area and functional office space perfect for entertaining guests, working from home, or simply unwinding in comfort. Stylish & Functional Kitchen, Quartz countertops, Ceramic backsplash & flooring ~ Bright and spacious layout ~ Cozy & Inviting Living/Dining Area Beautiful with Gleaming flooring, Electric fireplace for added warmth & ambiance ~ Walkout to a wrap around deck ~ Upper Level Offers Spacious & Comfortable Bedrooms Featuring Primary bedroom with walkin closet and 3 pc semi-ensuite ~ Two additional well-sized bedrooms with ample natural light ~ Versatile Basement Space continues with The open-concept vibe with a massive finished rec area ideal for a home theatre, gym and/or extra living space ~ An entertainers paradise! Enjoy the outdoors on your stunning wraparound deck and expansive backyard. The large shed offers ample outdoor storage, while the oversized private driveway can fit a trailer, boat, or up to six car! Tucked away on a peaceful street in scenic Bewdley, you're just minutes from Rice Lake a haven for nature lovers and fishing enthusiasts. Plus, with big-box shopping, top-rated restaurants, and easy 401 access only 15 minutes away in Port Hope, you truly get the best of both worlds. This home is a must-see for those looking for comfort, style, and convenience in a family-friendly neighborhood. Dont miss out, schedule your viewing today! (id:55499)
Intercity Realty Inc.
1055 Barton Street E
Hamilton (Crown Point), Ontario
Specious Second floor unit for lease on a busy street. Open space with 3 large office plus 1 conference room, ideal as an office space or retail store front. Great Location close to Walmart supercenter. (id:55499)
Fine Homes Realestate Inc.
9565 Wellington Rd 124 Road
Erin, Ontario
STAND ALONE COMMERCIAL PROPERTY LOCATED ON A HIGH TRAFFIC ROAD! Previously used as a medical building set up as a dental office. Ready for a dental business to claim with 4 operatory rooms. Positioned on a high traffic road in a growing town, situated on just under a half acre property with pylon signage. There is parking for 14 vehicles to accommodate staff and patients. The current set up has high-end cabinetry. The Plug and play office with an existing floorplan suitable for many medical uses or convert into your business requirements. There is a wheelchair ramp to the front door. The building offers two washrooms, offices, waiting room, reception area, staff room and full unfinished basement. (id:55499)
RE/MAX Twin City Realty Inc.
21 Renfrew Street E
Haldimand, Ontario
This sweet one-floor home is full of charm and thoughtful touchesperfect for anyone looking to simplify without sacrificing comfort. With 2 cozy bedrooms, an eat-in kitchen, and a sunny living room, it's the kind of space that instantly feels like home. The laundry room is spacious and could easily double as a quiet little retreat for reading or hobbies. Step outside to enjoy not one, but two decksideal for morning coffees or watching the sunset. The fully fenced yard offers mature trees, a fire pit, and extra space for entertaining or relaxing. The basement is great for storage. Updates include: furnace & A/C (2020), water heater (2021), a beautiful walk-in jetted tub with shower (2021), and a new front door (2022). A previous owner also added insulation, updated the siding, soffits, fascia, and eaves. (id:55499)
Keller Williams Complete Realty
407 Aberdeen Avenue
Hamilton (Kirkendall), Ontario
Welcome to 407 Aberdeen Ave. This beautiful 3 bedroom home seamlessly blends modern upgrades with maintained original character. Extensively renovated with no detail overlooked, this spacious, light-filled family oasis is turn-key with 2108 SQFT of total living space. The large main floor is an entertainer's dream boasting an inviting foyer, fireplace, crown moulding and stunning bay windows. The formal dining room opens up to an expansive custom-built kitchen featuring stainless steel appliances, granite counters, lots of prep space and a coffee bar. Bonus walk-in pantry closet. Convenient mud room located off kitchen with backyard access. The second floor offers three generous sized bedrooms with closet systems, a 4-pc washroom, a walk-out to deck with awning, and attic access for additional storage. The graciously renovated basement features a cozy family room, office space (or extra bedroom) and laundry. Step outside to a beautiful private yard with grass, patio, and mature trees. Rare 3 car side parking. Patio can be used as carport for additional two car parking. This delightful home is situated in the heart of Hamilton's most sought after family-friendly neighbourhoods: Kirkendall. Bursting with shops and restaurants nearby such as Dundurn Market and Aberdeen Tavern located just down the street. Steps to Locke St! Conveniently located near parks, escarpment trails, top schools, Chedoke golf club, McMaster University and hospitals. Nearby access to major transportation routes & public transit. A perfect family home that you don't want to miss! **EXTRAS** Incredible community, amenities & location! Walk Score of 96 - a Walkers Paradise. Main floor reno (2014), Basement renovation (2016). Furnace (2018), Owned hot water tank (2018), Windows (2014). New Awning (2018). New roof (2015). (id:55499)
Royal LePage Real Estate Services Ltd.
102 Fenelon Dr Drive
Kawartha Lakes (Fenelon), Ontario
Stunning 4-Season Home on Sturgeon Lake in a Quiet Community This beautifully designed open-concept home features 2 bedrooms upstairs and 3 downstairs, with a finished basement and walk-out to a yard with a saltwater hot tub. The gourmet kitchen boasts a stunning 12-foot granite island, perfect for entertaining. Enjoy a private 14x20 boathouse with a remote-operated 80 ft railway and electric awning. The 2.5-car garage is insulated, propane-heated, and boasts a metal roof. Two garden sheds provide additional storage space, while a lake pumphouse ensures easy watering for your gardens. A 56 ft aluminum/cedar dock offers direct lake access. Additional highlights include a Nortec 3-season sunroom, custom stone fireplace with river rock shoreline wall, and more. Nestled in a quiet community, this home is the perfect blend of comfort, tranquility, and luxury. Up stairs fireplace is an electric insert and can be converted back to wood burning. Basement bathroom features a jacuzzi tub. Also a reverse osmosis water system. (id:55499)
RE/MAX Prime Properties
506 - 101 Queen Street
Hamilton (Durand), Ontario
Ideal for first time buyers and investors! Prime location !! Close to McMaster University, Mohawk College! Nestled between Hess Village and Locke Street Escarpment views! Large 1 bedroom with enclosed balcony! Easy rental to students!!! (id:55499)
Sutton Group - Summit Realty Inc.
146 Field Street
West Grey, Ontario
Welcome to this stunning century old log cabin nestled on a serene creekside setting, offering a perfect blend of rustic charm and modern luxury. This meticulously maintained retreat features custom cherry kitchen cabinets with leathered granite countertops, a custom live edge wood countertop in the butlers pantry, and a versatile bunkie/home office/guest house. The main cabin is equipped with top-of-the-line Bosch appliances, including a 2023 dishwasher and a washer/dryer combo. Enjoy ultimate comfort with heated floors in the kitchen prep area and bathroom. The propane fireplace with thermostat and remote, serviced in May 2024, adds cozy warmth, while the heat pump and air conditioning unit ensures year-round comfort. Outdoor enthusiasts will appreciate the professionally landscaped grounds, retractable awning, and keyless entry on both the main and bunkie doors. The cabin also features a custom timber frame structure with industrial - grade heat, retractable screens and LED lighting, perfect for gatherings or relaxing evenings. Additional highlights include a new water heater, water pump, and water softener installed in 2022, a septic system pumped in June 2023, and an electric fireplace in the bunkie. The property is also wired for a propane BBQ and features LED lights along the driveway with a dusk-to-dawn timer and motion sensor retractable awning on the deck. Experience the perfect blend of rustic charm and modern amenities in this unique log cabin retreat. Please see attached Feature sheet. (id:55499)
RE/MAX Icon Realty
85 Erin Avenue
Hamilton (Rosedale), Ontario
Welcome to 85 Erin Ave, a beautifully fully renovated 1.5-storey home located in the highly sought-after family-friendly Rosedale neighborhood. This stylish & spacious home has been meticulously updated, blending modern finishes with timeless charm. The kitchen & 2.5 bathrooms have been thoughtfully updated with contemporary fixtures & finishes. The well designed basement features a separate side entrance & offers endless possibilities for additional living space. The fully fenced yard features a covered deck, concrete patio, shed & workshop. Recent mechanical updates ensure peace of mind, with furnace & AC installed in 2022, exterior waterproofing on 2 sides in 2022, closed-cell insulation on all basement foundation walls in 2022, shingles replaced in 2024, & Energy Star certified windows & front/side doors in 2022, adding efficiency & aesthetic appeal. This home also offers easy access to local parks, schools, shopping & transit options including highway access, making it ideal for first-time buyers or those looking to downsize in a prime location. RSA. SQFTA (id:55499)
Royal LePage State Realty
58 Lorne Avenue
Hamilton (Blakeley), Ontario
Dont miss this incredible opportunity to own a versatile, multi-generational home with two distinct living spaces! The main level features an updated kitchen with full-size stainless steel appliances, a spacious living and dining area, a front bedroom with double doors for added privacy, and a four-piece bath. This level also provides direct access to the yard and parking. Lower level includes a second bedroom option, a full laundry area, and additional storage. The second floor boasts a full-size eat-in kitchen with access to a balconyperfect for entertaining and BBQs. A spacious living room, a second bedroom, and another four-piece bath complete this level. Enjoy extra living space with two balconies and an enclosed sunroom, seamlessly blending indoor and outdoor living. The third-floor loft offers a flexible bonus living space, a primary bedroom, a two-piece bath, and an additional laundry area. This highly desirable property includes two dedicated parking spaces at the rear plus outdoor shed. Key updates include a new furnace and A/C (2024) with a 10-year transferable warranty, a 200-amp electrical panel (2013), and a roof replacement (2011). Several windows were updated in 2016, including the second-floor bay window and bedroom windows in both upper and lower units. Located just one block from beautiful Gage Park and close to hospitals and local amenities, this property is a fantastic investment opportunity. (id:55499)
Royal LePage Realty Plus Oakville
47 Surrey Drive
Hamilton (Meadowlands), Ontario
Welcome to your dream home! This beautifully finished two-story residence boasts four spacious bedrooms and two full bathrooms on the second floor, perfect for growing families. The main floor features a convenient laundry room, while the open-concept basement offers endless possibilitiesideal for creating additional bedrooms, offices, or an in-law suite. Step outside to your private oasis, complete with a gorgeous salt pool and hot tub, perfect for family gatherings and creating unforgettable memories. The fully fenced backyard ensures safety and privacy, while the double car garage provides ample storage space. Inside, youll find no carpet throughout, showcasing the home's modern finishes. The kitchen is equipped with a water filter for safe cooking and drinking, and the master suite is a true retreat, featuring a relaxing en suite with a luxurious tub where you can unwind while watching TV or listening to music by the warmth of the fireplace. The master also includes a spacious walk-in closet. This solid home has received numerous updates, including a new roof just three years ago and most windows replaced within the last two years. Pride of ownership is evident throughout, making this home move-in ready! Dont miss your chance to see this exceptional propertyopen house this weekend! With limited homes available in the sought-after Ancaster Meadowlands area, this listing wont last long. Come and experience the charm and comfort of your future home! (id:55499)
RE/MAX Real Estate Centre Inc.
Top - 31 Silver Birch Street
Kawartha Lakes (Verulam), Ontario
Large Custom Fully Stoned House Located off the shores of Sturgeon Lake in the Kawarthas In The Popular Lake-Side Village Of Thurstonia, This property features 3 Bedrooms And 2 Bathrooms Beautiful Modern Elevation With 9 Ft Ceilings. Also features a massive rooftop patio designed to have another floor added currently a 1400 sq. foot roof top patio offering 360 degree views of the lake, sunsets and nature! Extensive Wrap Around Glass Railings And Heated Sidewalks. Beautiful Koi Pond. Rental is all inclusive and ready to enjoy the upcoming summer months! (id:55499)
RE/MAX West Realty Inc.
21 Paxton Street
Huron-Kinloss, Ontario
Close to the beach but far from ordinary, this beautiful bungalow on a large quiet lot is sure to impress. Within walking distance to Black Horse Golf Course, a short drive to Kincardine, and an easy commute to Bruce Power, this location cant be beat. The exterior features timber-frame accents, exterior lighting, a double car garage, and a large oversized lot. Walk inside and admire the 15ft cathedral ceiling, 9ft main floor ceiling height, bright spacious kitchen with quartz countertops and well cared for appliances, and sliding doors that invite you into the open backyard. Enjoy a private primary bedroom on the north side of the house, with 2 additional bedrooms on the south side. Call your agent and book a showing today! (id:55499)
RE/MAX Twin City Realty Inc.
79 Ann Street
Hamilton (Dundas), Ontario
This rare double-wide and extra-long driveway, accommodating up to four vehicles, leads to a welcoming covered porch and stunning front door, ushering you into a bright family home. The spacious living room flows into the dining room, filled with natural light, and the eat-in kitchen boasts upgraded cabinetry and beautiful granite countertops, perfect for preparing gourmet meals. The main floor includes three generous-sized bedrooms, while a fourth bedroom on the lower level offers a walk-out to the backyard. The large, cozy great room next to the bedroom, a massive laundry room, oversized windows, and a full bathroom provide the potential for an in-law or nanny suite, ideal for multi-generational living. Located at the foot of the Escarpment in Dundas, also known as the Valley Town, this area is a haven for outdoor enthusiasts, with stunning waterfalls, trails, and conservation areas. The historic downtown blends small-town charm with vibrant urban life, featuring 19th-century architecture, an arts community with open studios, and boutique shops and eateries offering international cuisine, making it one of the most coveted areas in the Greater Toronto-Hamilton Area. (id:55499)
Exp Realty
88 Rand Street
Hamilton (Stoney Creek Mountain), Ontario
Welcome to 88 Rand Street a beautiful 2-storey family home on Hamilton Mountain! This spacious 4-bedroom, 2.5-bathroom home offers over 2,200 sq ft of thoughtfully designed living space. Enjoy quality finishes throughout, including hardwood floors, elegant fixtures, and an abundance of natural light. The rear entrance adds extra convenience. The gourmet kitchen is a chefs dream, featuring stainless steel appliances, quartz countertops, a stylish tile backsplash, and a walk-in pantry. The main floor also boasts a powder room and a bright, open-concept living and dining area perfect for entertaining. Upstairs, you'll find a generous primary bedroom with a large closet, three additional bedrooms, and a modern 4-piece bathroom. The finished basement extends your living space with a versatile rec room or bedroom, complete with wainscoting, a bar, and a 3-piece bath. Step outside to a fully fenced backyard oasis with a deck, pergola, patio, and mature trees offering privacy. The spacious two-car detached garage with 100-amp service is ideal for a workshop or man cave. While the home does require new windows, its prime location is unbeatable just steps from schools, Valley Park, public transportation, and all amenities. Dont miss your chance to own this incredible home schedule your showing today! (id:55499)
Exp Realty
81 Kensington Avenue N
Hamilton (Crown Point), Ontario
Fantastic opportunity in Crown Point! Ideally located close to Parks, Public/French Immersion/Catholic Schools, Ottawa St Shopping District, Restaurants, Coffee Shops, Escarpment Trails, and Transit. Quick drive to the Red Hill Valley Parkway and QEW. The main level of this home features a full front veranda, a welcoming foyer, hardwood floors, a formal dining room featuring direct access to the backyard and deck, gorgeous renovated kitchen complete with breakfast bar and gas stove, and rarely offered renovated main level bath with double vanity and laundry! On the second level you will find a large primary bedroom with a walk-in closet, 2 additional bedrooms, and a renovated 3 PC bathroom. The third level features an open space with skylights, ductless AC/Heat, currently used as a bedroom/movie/gaming space. Separate side entrance to the basement featuring an additional tv/rec room and storage. Relax in your large backyard featuring a natural gas BBQ and Hot Tub, stamped concrete pad and a new powered shed for plenty of outdoor storage! Do not miss out, book your showing today! (id:55499)
RE/MAX Escarpment Realty Inc.
106 Rushdale Drive
Hamilton (Rushdale), Ontario
Welcome to 106 Rushdale Drive! This beautiful, brick two-storey, 4-bedroom, 3.5-bathroom home is located in the heart of Hamilton Central Mountain, in a sought-after, family-friendly neighbourhood. Thoughtfully designed with spacious living areas and modern conveniences, this home is perfect for families and entertainers alike. Step inside to a formal living room and dining room, ideal for hosting gatherings. The inviting family room, featuring a gas fireplace, offers a cozy space to relax, and the main floor laundry adds everyday convenience. Upstairs, you'll find four generous bedrooms, including a relaxing primary suite with an ensuite bathroom and walk-in closet. The finished basement offers plenty of additional living space, complete with a kitchenette, bathroom, recreation room, and two additional rooms that could be used as bedrooms, an office, or a gym, making it perfect for teenagers, a guest suite, or a potential in-law setup. The attached garage features inside entry and an electric vehicle charger for modern convenience. Outside, enjoy summer days on the deck or in your on-ground saltwater pool with a solar heating system, set within a private backyard oasis. The home is located close to parks, schools, shopping, and major highways. (id:55499)
RE/MAX Escarpment Realty Inc.
3 - 176 North Park Street
Brant (Brantford Twp), Ontario
*Available May 1* Experience a unique living space in this studio gem nestled within a converted garage. This self-contained unit features a combined bedroom, kitchen and living room for seamless living. Enjoy the convenience of in-unit laundry and a welldesigned bathroom down a mini hallway. Located in the heart of Brantford, this studio is close to schools, supermarkets, parks, and publictransportation. Driveway parking is available. Tenant pays portion of Gas&water + own hydro. (id:55499)
Keller Williams Real Estate Associates
51 Tisdale Street N
Hamilton (Landsdale), Ontario
Welcome to 51 Tisdale Street! This charming detached 3-bedroom, 1.5-bathroom home is perfectly situated in the heart of Hamilton. Commuters will love the prime locationjust 6 minutes to Hamilton GO, 7 minutes to West Harbour GO, and 10 minutes to the highway. Close to transit and LRT corridor. Plus, youre close to fantastic restaurants, shops, and convenient mountain access. The open-concept main floor offers a bright and airy layout, perfect for modern living with the convenience of a 2-piece bathroom. The kitchen boasts appliances less than a year old, and the stackable washer and dryer give the option to maximize floor space. Upstairs, youll find a 4-piece bathroom and 3 bedrooms, while the basement offers additional storage space. Enjoy the great-sized yard and two-car private parking. Recent updates include basement repointing and waterproofing, new stairs to the basement, eavestroughs, new potato stones in the backyard, and reinforced kitchen roof raftersensuring peace of mind for years to come. Move in and enjoy everything this well-maintained home has to offer! (id:55499)
Revel Realty Inc.
168 Victoria Street E
North Bay (Central), Ontario
Charming, Renovated Home with In-Law Suite Potential! If you've been searching for a beautiful, freshly painted and updated home with modern amenities, this is the one! Featuring three bedrooms, a full bathroom, and a convenient laundry closet on the main floor, this home is designed for comfort and functionality. Upstairs, you'll find two spacious bedrooms along with a versatile nook at the top landing perfect for a reading or study area. The basement, with its own separate entrance, is currently unfinished but offers incredible potential for an income suite or additional living space. Enjoy year-round comfort with a forced air furnace (2020) and central air (2020). The fully fenced backyard includes a detached garage with 200-amp service and a separate storage shed, providing ample space for all your outdoor needs. Located within walking distance to the YMCA, parks, shopping, schools, walking/biking trails and more, this home offers accessibility to everything you need. Gas - winter $335 (seller prefers it warm); Water - $92; Hydro - $93; Furnace rental - $50; Water Heat Pump (rent to own) - $69. (id:55499)
RE/MAX Crosstown Realty Inc.
44 Steven Street
Hamilton (Landsdale), Ontario
Enjoy the low-maintenance lifestyle of a Condo, without the fees! This beautifully updated 2-bedroom + den detached bungalow in the Lansdale neighbourhood is completely move-in ready, with all the upgrades already done. Offering one-floor living for ultimate convenience, this home is perfect for first-time buyers, downsizers, or investors. The bright, open-concept kitchen features a spacious walk-in pantry, ideal for home chefs, while the cozy den off the kitchen makes a perfect home office or reading nook. The backyard offers the perfect amount of space with no maintenance required, featuring all-new deck boards (2023)a great spot for relaxing or entertaining. The dry, unfinished basement provides endless possibilities for extra storage or future customization. Situated in a prime location for commuters, this home is just minutes from downtown Hamilton, both GO Stations, James St N, Bayfront Park, major transit routes/LRT, mountain access, and the highway. Enjoy the convenience of a private driveway for parking - and peace of mind knowing major updates have already been taken care of, including: Custom Front Door (24), Bedroom Window ('24), Eavestroughs w/ Gutter Guards (24), Roof Caps (24), AC (23), Basement Windows (22), Kitchen Renovation & Appliances (21), and more. This home is a true gemmove in and enjoy! (id:55499)
Revel Realty Inc.
73 - 279 Bluevale Street N
Waterloo, Ontario
A rare opportunity to own a beautifully updated four-bedroom, two-bathroom townhome in one of Waterloos most desirable neighbourhoods. This move-in-ready home offers a perfect blend of modern upgrades, thoughtful design, and an unbeatable location, making it an ideal choice for families, professionals, or investors. Located within walking distance of excellent schools, shopping centers, parks, and trails, this home provides both convenience and tranquility. The multi-level layout features a stunning kitchen updated in 2021, complete with sleek cabinetry, new stainless steel appliances, and ample counter space. The dining area is bathed in natural light, with double glass patio doors leading to a large deck in a private fenced backyard perfect for entertaining or quiet relaxation. The upper level boasts a bright and spacious living area, while the three generously sized bedrooms feature large windows and ample closet space. The finished basement offers a versatile space for a fourth bedroom, home office, or guest suite, complemented by a convenient three-piece bathroom. For added peace of mind, the home's electrical system was fully updated in 2022, ensuring modern safety and efficiency. Situated just minutes from the University District, Bechtel Park, and Waterloo Park, this property provides easy access to renowned educational institutions, shopping, and expansive green spaces. With quick access to Highway 7/8, commuting is seamless. This townhome is a rare find in an appreciating market. Whether you are searching for your forever home or a smart investment, this property offers the perfect combination of comfort, style, and prime location. (id:55499)
RE/MAX Icon Realty
33 Seventeenth Street
Toronto (New Toronto), Ontario
Fantastic Location in the Heart of Lake Shore Village! This bright and charming detached home offers 2 spacious bedrooms on the main floor and 3 additional bedrooms in the fully finished basement. Each floor includes its own full bathroom with shower, ensuring comfort and functionality for all residents. Just a short walk to Humber College, TTC transit, parks, lakefront trails, and a variety of local shops and cafes. Enjoy the vibrant community atmosphere, convenient access to downtown, and the tranquility of nearby green spaces. An excellent rental opportunity in one of Etobicokes most connected and desirable neighbourhoods. (id:55499)
Hc Realty Group Inc.
27 Charleston Road
Toronto (Islington-City Centre West), Ontario
This fully renovated 3-bedroom bungalow is available for rent in the heart of Central Etobicoke. The open-concept main floor features light oak hand-scraped engineered hardwood, a modern kitchen with quartz counters, a large 8 ft centre island with a book-matched waterfall counter, top-of-the-line KitchenAid appliances, and built-in pantry cupboards. The bright living and dining area, renovated bathroom, and spacious primary bedroom with a custom Pax wardrobe and walk-out to the backyard make this home perfect for comfortable living. A separate entrance leads to a fully finished basement with luxury vinyl flooring, an open-concept kitchen and family room with a cozy gas fireplace, a spacious bedroom with a media area, and a large 4-piece bathroom with a soaker tub ideal for additional living space or extended family. Enjoy a large private yard a patio with a BBQ gas line, and ample parking in the private driveway with a detached garage. **Extras:** Newer windows, doors, trim, insulation, and 200-amp electrical service. Close to excellent schools, parks, Sherway Gardens, transit, and major highways for an easy commute to downtown and the airport. You have an option to rent the entire property of part of it. Entire House $5300, Main Level $3700 and Basement $2000. (id:55499)
Queensway Real Estate Brokerage Inc.
16 Dolucci Crescent
Brampton (Northwest Brampton), Ontario
Beautiful 4 Bedroom Detached House On Quiet Crescent, Upgraded Kitchen Counter Top, Upgraded Light Fixtures, Upgraded Bathroom Fixtures and Cabinet Handles, Upgraded Hardwood Floor on Main Floor, Upgraded Kitchen Marble Floor, Family Room and Master Bedroom Blinds are Motorized on Remote Control. Laundry Room On Second Floor for Convenient. Large Double Door Garage 21.0 Feet x20.8 Feet With Garage Door Opener. Large Windows, Abundance of Light. Upgraded kitchen Handles, faucet and Light fixtures.upgraded faucets and Fixtures master bathroom and powder room (id:55499)
Tri-City Professional Realty Inc.
15 Brookbank Court
Brampton (Heart Lake East), Ontario
Come On In!!! Take a look at this Fantastic 4 Bedroom Home with High Quality Upgrades, Located in an Exclusive Brampton Neighbourhood, off Conservation Dr. with a Totally Remodeled Upgraded Kitchen w/ Gas Stove, Granite Countertops, & upgraded Stainless Steel Appliances; Bathroom on 2nd Floor Remodeled recently; Fireplace in master Bedroom, 2 Sided Open Fireplace Between Living Room and Family Room, Loads of French Doors, with inground pool, underground Sprinkler System, Interlocking Driveway, Finished Basement with 3 pc with Air Jet Tub, Gas Fireplace in Recreation Room, Beautiful landscaping Outstanding, Some Newer Windows, Roof Redone 2024, Home on Big Pie Shaped Lot. Tastefully Decorated, With a Warm Lived in Feel, This home is Worth your Attention. (id:55499)
RE/MAX Realty Services Inc.
214 - 250 Webb Drive
Mississauga (City Centre), Ontario
SPACIOUS* ALL INCLUSIVE* 1201 SQFT* 2 PARKING+LOCKER* Bright and spacious updated 2-bedroom corner unit(LOTS OF WINDOWS!) located steps from square one, which comes with two parking spaces, a storage locker, and ample visitor parking. The building is conveniently situated near public transit, highways, shopping, the Living Arts Centre, hospitals, and more. Enjoy a wealth of amenities, including an indoor pool, hot tub/sauna, gym, tennis/squash courts, 24-hour concierge/security, billiards, and a recreation room, among others. Updated flooring, kitchen, and bathrooms, Quality & Timeless Design; Stainless Steel Appliances, Full Size Washer & Dryer (id:55499)
RE/MAX Realty Services Inc.
1105 - 4675 Metcalfe Avenue
Mississauga (Central Erin Mills), Ontario
Stunning luxury condo at Erin Square by Pemberton Group, located in a highly sought-after area. Walking distance to Erin Mills Town Centre, Credit Valley Hospital, restaurants, walking trails and schools. This bright unit features a modern kitchen with stone countertops and stainless steel appliances, complemented by 9' smooth ceilings and wide plank laminate flooring throughout. This 2-bedroom + den and 2 full bathroom condo unit offers the perfect combination of luxury, convenience, and comfort. Large balcony facing west brings a lot of sunlight and extra space. One parking and one locker included. Building amenities include a 24-hour concierge, guest suite, games room, rooftop outdoor pool, terrace lounge, childrens playground, and a fitness club (id:55499)
Right At Home Realty
1108 - 365 Prince Of Wales Drive
Mississauga (City Centre), Ontario
Welcome to this sun-filled corner suite in the award-winning Daniels Limelight, located in the vibrant heart of downtown Mississauga. This spacious 1 bedroom + den unit features Aprox 730 sqft of interior space plus a rare around 290 sqft wraparound L-shaped balcony with unobstructed southwest viewsperfect for enjoying stunning sunsets and natural light all day long. Thoughtfully designed with floor-to-ceiling windows, an open-concept layout, and a versatile den ideal for a home office or guest bedroom. Unbeatable Location: Steps to Square One, public transit, YMCA, Whole Foods, Food Basic, Cineplex, trendy restaurants, Sheridan College, high-end shopping and Quick access to major highways (401, 403, 410, QEW) makes commuting a breeze. Top-Tier Amenities: Regulation-size basketball court, fully equipped gym, movie theatre, party room, BBQ terrace, rooftop garden, and more. A fantastic opportunity for end users or investors alike! (id:55499)
Bay Street Group Inc.
49 Howbert Drive
Toronto (Humberlea-Pelmo Park), Ontario
Smart, functional, and full of natural light - 49 Howbert Dr is a legal duplex in a quiet, family-friendly neighbourhood with everything you need already done. The upper unit features 2 bedrooms, 1 bathroom, a bright open-concept living/dining area, a separate kitchen with upgraded appliances and tons of counter space, and an updated bathroom. Downstairs, the legal lower unit (tenanted until August 2025 at $2,500/month + 43% of utilities) has 2 above-grade bedrooms, its own laundry, a bright living room, and a full bathroom - perfect for offsetting your mortgage or long-term flexibility. Pride of ownership is clear throughout, with important updates completed by pros: roof (2019), water heater (2022), electrical upgrades (2001 + 2022), gutters and downspouts (2024), and basement renos (2022). Youll love the amount of storage, the functional layout, and the light-filled spaces in both units. Outside, enjoy a fully paved, low-maintenance backyard, a spacious front porch, a 2-car garage, and a long driveway with parking for 6+. Move-in ready and money smart - this is real value in Toronto. Access to 401, 400, Weston Go and more are quick. Weekend errands are easy too, whether going to Real Canadian superstore, LCBO, restocking at Bulk Barn, or grabbing a treat from Caldense Bakery. Lots of restaurants, pizza and sushi options. And when its time to unwind, you've got options: Pelmo Park, Weston Village Park, and the Humber River Recreation Trail or that front porch. (id:55499)
Bspoke Realty Inc.
1110 - 260 Malta Avenue
Brampton (Fletcher's Creek South), Ontario
Assingment Sale!!! Welcome to DUO Condos at 260 Malta Ave in Brampton, where luxury meets convenience. This beautiful 1-bedroom 1 bath unit boasts abundant natural light throughout, thanks to its unobstructed views that create a bright, airy atmosphere. The modern design of the space features an open-concept layout, with a spacious kitchen thats perfect for cooking and entertaining. Youll also enjoy the convenience of in-suite laundry, making everyday tasks easy and efficient.The building offers exceptional amenities, including a fitness center, party room, and a rooftop terrace with breathtaking views of the city. The location couldnt be better - DUO Condos is situated in a vibrant neighborhood with easy access to top-rated schools, fantastic restaurants, shopping, and recreation. Plus, with public transit just steps away and the upcoming Hurontario LRT, commuting is a breeze and will only get better in the future.This unit offers not only a stylish living space but a lifestyle that combines comfort, convenience, and connection to everything you need. Dont miss out on the opportunity to make this your new home. Thank You. (id:55499)
Red House Realty
2809 - 36 Zorra Street
Toronto (Islington-City Centre West), Ontario
Welcome to 36 Zorra unit 2809 located in the heart of the Queensway! This stunning brand new 2 bedroom + Den +2 bathroom luxury condo boasts open concept living with High Celling, the natural light flow throughout the space. Best Opportunity to own this New Unit in Zorra Condos. Featuring private Wrap Around Balcony offer Unobstructed South West view(City and Lake), Floor to Ceiling windows, Laminate Flooring through out, Quartz Kitchen counter with backsplash. Supreme Location!! Steps to TTC *Shuttle to & from Kipling station*. 6mins TTC ride to *Humber College Lakeshore Campus*, Mins to Sherway Garden, Major Hwys, Mimico Go station *Less than 20mins to Union Station. Close to Lake Ontario, Beaches, Green parks, Walk & Bike trails, Eatery & Popular retailers. Enjoy the newly open Upscale indoor &outdoor Amenities such as TV Lounge, Sauna, Guest Room, Fitness Room, Social Club, Kid Club, Art Room, Rooftop garden w BBQ area & Outdoor Pool, Pets Wash Room. (id:55499)
Jdl Realty Inc.
21 Veteran's Way
Orangeville, Ontario
Charm, Convenience & Serenity. Nestled in Orangeville's sought-after west end, this cozy, updated bungalow on a rare half acre lot backs onto a lush forest and will have you wondering how you ever lived anywhere else. Inside, the main floor is a showstopper, featuring unique beamed ceilings, rich wood flooring, and an open-concept layout that seamlessly blends the sitting area, dining room, and custom kitchen. Large windows flood the space with natural light and offer a picturesque view of the beautifully landscaped front yard. The foodie in your family will adore this kitchen, showcasing elegant quartz countertops, an undermount sink, stainless steel built in appliances, soft close white cabinetry, a full pantry closet, and seating at the counter, providing a perfect space for meal prep, homework and evening catch ups. Down the hallway you'll find a stylishly updated bathroom and 3 bedrooms including the primary suite offering a spacious retreat, with 2 large windows looking out to nature, a wall of built in closet space and beautiful crown moulding. The spacious finished basement offers incredible bonus space, ideal for movie nights, a home office and a kids play area. You'll also love the stunning 5-piece bathroom on this level, featuring modern tilework, a double vanity, and convenient stackable laundry. Thoughtfully designed storage nooks throughout the entire home ensure everything has its place, keeping your home organized and clutter-free. Live steps from Orangeville amenities, without sacrificing the peace and privacy of nature. Welcome home. (id:55499)
Exp Realty
12031 The Gore Road
Caledon, Ontario
Absolute Show Stopper!! Located on 3/4 Of an Acre on The Caledon/Brampton Border. New Custom House With 6 Bedrooms + Den, 6 Washrooms, 4 Car Garage With Ample Driveway Room For Parking. This Newly Made Home Boasts a Stone Face With With Approximately 7,000 SqFt Above Grade, Along With An Unfinished Basement With Unlimited Design Potential. The Spacious Living and Family Rooms Open Up With 20Ft Ceilings. The Tastefully Upgraded Luxury Kitchen Contains top Of The Line Appliances, Such as The Sub Zero 2 Fridge, And The Wolf 2 Stove and Hood Fan Set. This Kitchen Is Accompanied With A Separate Spice Kitchen and Walk In Servery. (id:55499)
Homelife Superstars Real Estate Limited
210 Rutherford Road S
Brampton (Brampton East Industrial), Ontario
Prime Turnkey Freestanding Car Dealership & Automotive Repair Facility in Brampton's High-Demand Automotive DistrictThis property offers excellent frontage and visibility along Rutherford Road South, providing significant exposure. The site features rare outside storage, with zoning that supports auto-body services, truck repair, and car dealership operations. It benefits from convenient access to the 400-series highways, ensuring ease of transportation. The building offers a 40-foot bay depth, ample parking for both cars and trucks, and an additional 0.5 acres of parking lot available for lease! (id:55499)
Royal LePage Flower City Realty
5 Autumn Boulevard
Brampton (Avondale), Ontario
Recently renovated, Entire house for rent, including a finished basement, offers a total of 8 spacious bedrooms, 2 bedrooms on the main floor, 4 on the second floor, and 2 in the basement. The property features parking for 4 cars in the driveway and is located in a prime area at Bramalea & Steeles, just a short walk to Bramalea Go Station, shopping, schools, parks, and major highways (Hwy 410 & 407). The home boasts a large family room, a huge backyard, and 4 full bathrooms. Inside, you'll find hardwood floors, granite countertops, and stainless steel appliances, including a fridge and stove. Lease requirements include a minimum 1-year lease, a completed rental application, a signed lease agreement with Schedule A, 1st and last month's rent (certified funds), credit report, job letters, 2 pay stubs, 2 references, 2 photo IDs, previous landlord reference, tenant interview, and tenant liability insurance. This is a high-demand area with excellent access to public transport, shopping, and more! (id:55499)
RE/MAX Real Estate Centre Inc.
27 Charleston Road
Toronto (Islington-City Centre West), Ontario
This fully renovated 3-bedroom bungalow is available for rent in the heart of Central Etobicoke. The open-concept main floor features light oak hand-scraped engineered hardwood, a modern kitchen with quartz counters, a large 8 ft centre island with a book-matched waterfall counter, top-of-the-line KitchenAid appliances, and built-in pantry cupboards. The bright living and dining area, renovated bathroom, and spacious primary bedroom with a custom Pax wardrobe and walk-out to the backyard make this home perfect for comfortable living. A separate entrance leads to a fully finished basement with luxury vinyl flooring, an open-concept kitchen and family room with a cozy gas fireplace, a spacious bedroom with a media area, and a large 4-piece bathroom with a soaker tub ideal for additional living space or extended family. Enjoy a large private yard a patio with a BBQ gas line, and ample parking in the private driveway with a detached garage. **Extras:** Newer windows, doors, trim, insulation, and 200-amp electrical service. Close to excellent schools, parks, Sherway Gardens, transit, and major highways for an easy commute to downtown and the airport. You have an option to rent the entire property of part of it. Entire House $5300, Main Level $3700 and Basement $2000. (id:55499)
Queensway Real Estate Brokerage Inc.
1205 - 4655 Metcalfe Avenue
Mississauga (Central Erin Mills), Ontario
Absolutely Spectacular 2+1 Bed 2 Bath in Highly Demanded Erin Square By Pemberton Group! This Gorgeous Unit Boasts Modern Finishes, a Large Open-Concept Kitchen w/Island and Stainless Steel Appliances, Large Bedrooms, Great Bathrooms, and a Fantastic East Facing View. Steps to Erin Mills Town Centre, Credit Valley Hospital, All Amenities, and Quick Access to the Highway. Parking and Locker Included. It's More Than Just A Condo It's A Lifestyle. (id:55499)
Royal LePage Signature Realty


