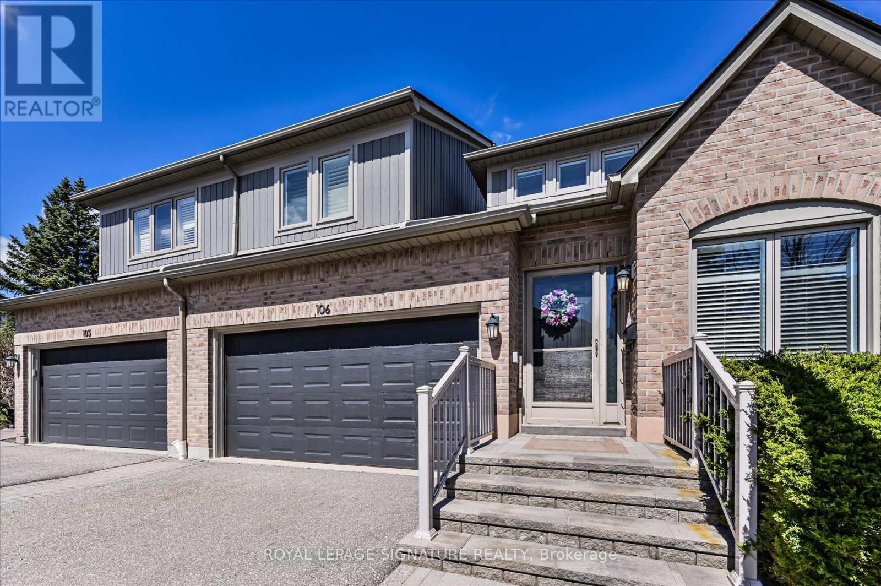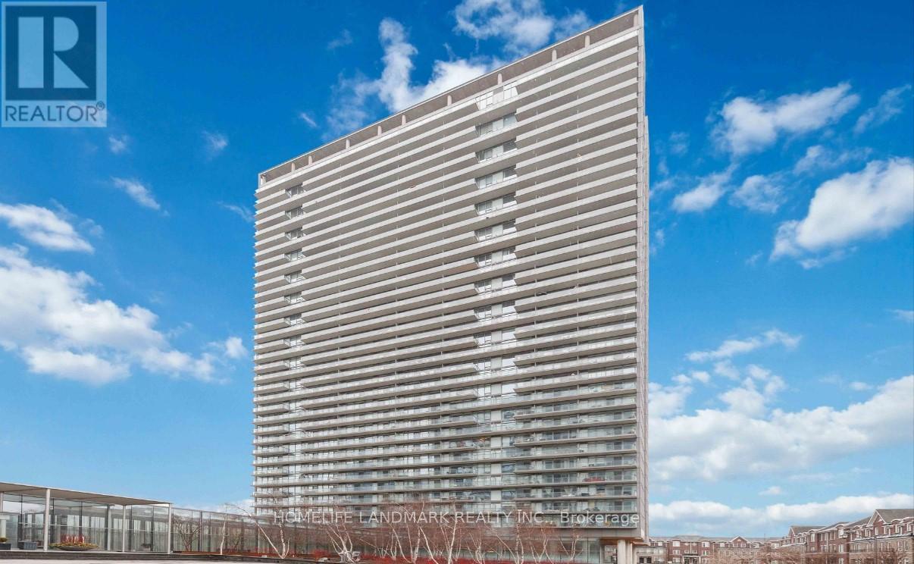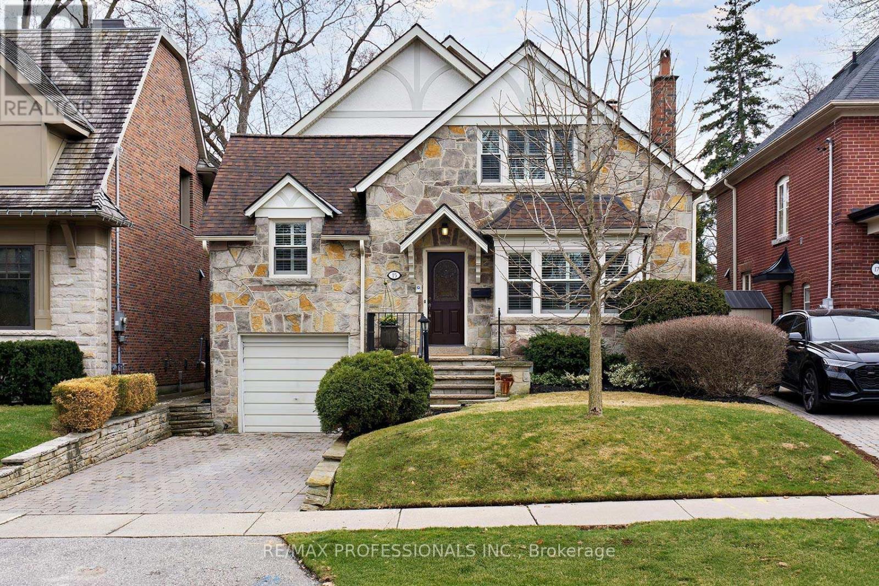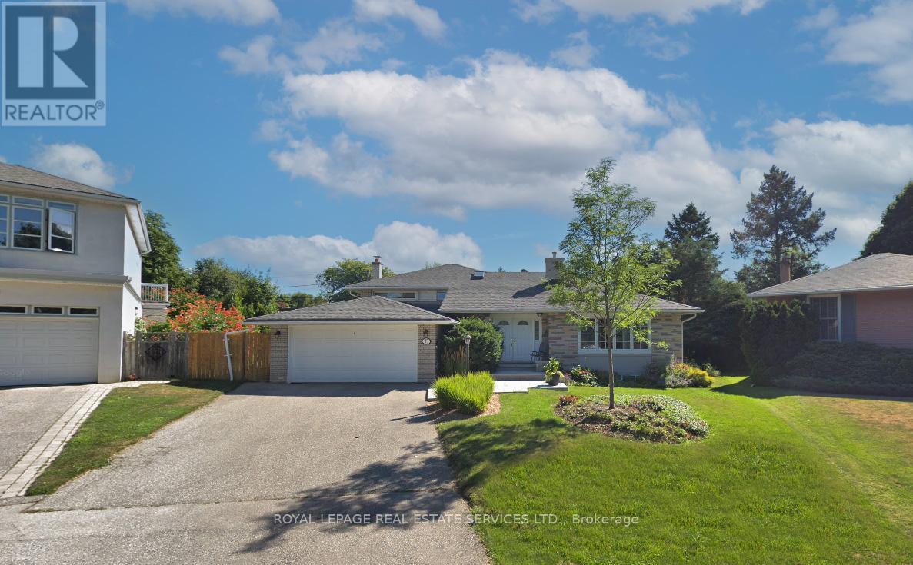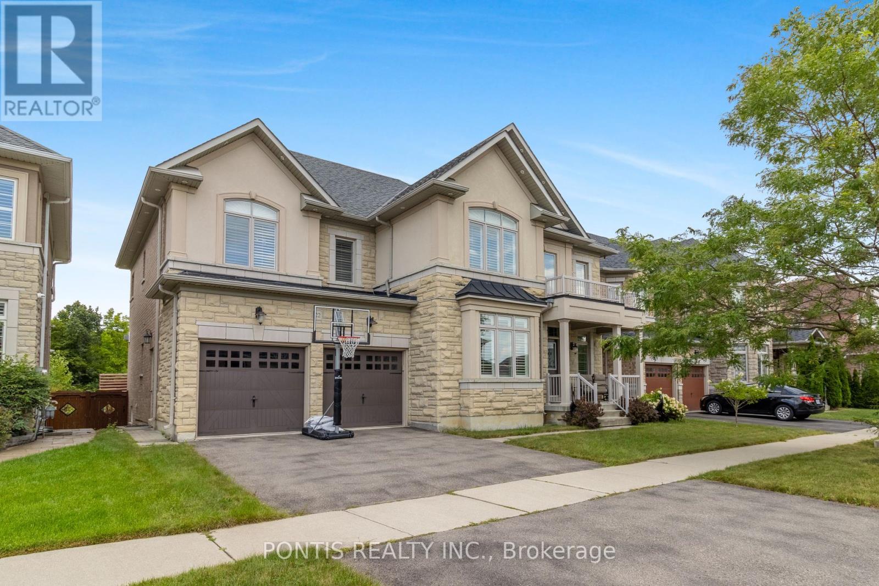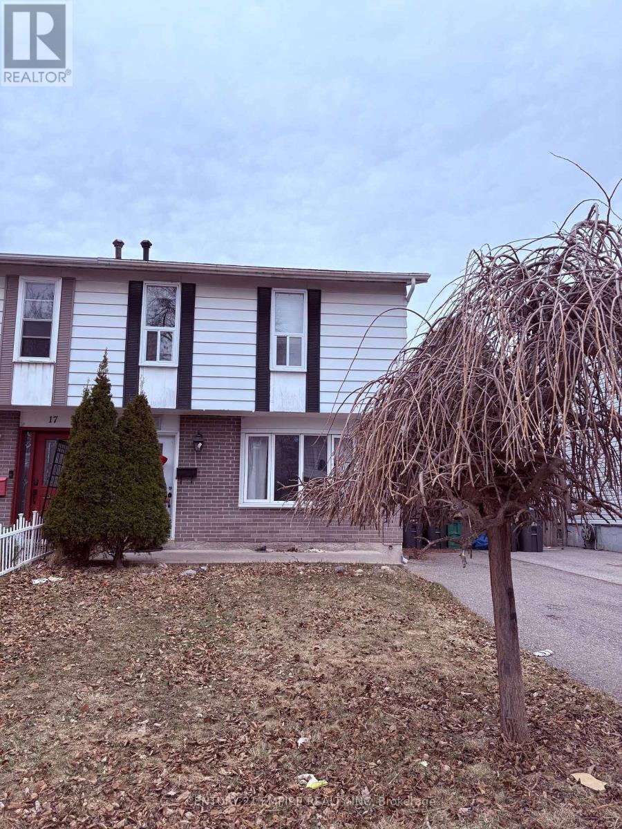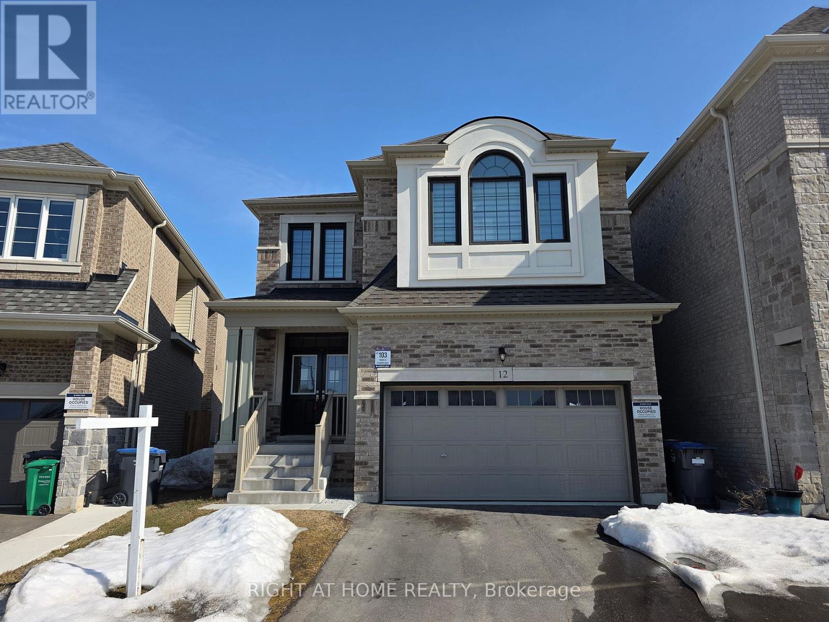321 Bussel Crescent
Milton (Cl Clarke), Ontario
Stunning 3 bedrooms townhouse in the family-friendly street , this stunning two-story townhouse boasts numerous alluring features that are sure to delight, back to green space on a deep lot without Neighbours behind. Step into a space that feels fresh and inviting, with freshly painted . S/S Appliances, Oak Stairs, quartz countertop and No carpet throughout the house. This Beautiful Home On A Quiet Street Is Walking Distance To Schools And Steps Away From Bussel Park. Open Concept Kitchen(Upgraded in 2021), Brand New Furnace(2024) And Large Master With Huge Walk-In & 4Pc Ensuite. Wooden Stairs And Wooden Floors Throughout. 2nd Floor Laundry - Perfect For Your Family. Close To 401/407, Milton Go, Public Transit, Parks, School & Shopping. Parking for 2 cars in the Driveway (id:55499)
Royal LePage Signature Realty
106 - 5480 Glen Erin Drive
Mississauga (Central Erin Mills), Ontario
Discover refined living in this beautifully maintained 3-bedroom, 4-bathroom townhome nestled in the prestigious Enclave community of Central Erin Mills. Offering a harmonious blend of comfort and style, this residence is perfect for families seeking both tranquility and convenience. The main floor boasts a cozy family room with a gas fireplace and sliding doors leading to a private back deck ideal for relaxing or entertaining. Enjoy hosting in the formal dining area that seamlessly connects to a grand living room featuring soaring two-story ceilings, creating an open and airy ambiance. The kitchen is a chef's delight, equipped with granite countertops, stone flooring, ample counter space, and stainless steel appliances, making meal preparation a pleasure. The laundry room, located just off the garage entrance, adds to the home's functionality. The lower level offers a versatile space complete with a second gas fireplace and a 3-piece bathroom perfect for family gatherings or a home theater setup. Situated within walking distance to top-rated schools, public transit, and scenic walking trails, this home ensures a lifestyle of ease and accessibility. Enjoy the proximity to Erin Mills Town Centre for all your shopping and dining needs. This exceptional townhome combines elegance, comfort, and a prime location. Schedule your private viewing today and envision your future in this remarkable property. (id:55499)
Royal LePage Signature Realty
1409 - 105 The Queensway
Toronto (High Park-Swansea), Ontario
Welcome To NXT II! Bright & Contemporary 1 Bedroom Suite Featuring Floor-To-Ceiling Windows And An Open Concept Layout. New Wall Paint and New Flooring. Unit include 1 Parking. Located In The Vibrant High Park-Swansea, Just Steps To Lake Ontario, Boardwalk, High Park & More. Enjoy Stunning Views And An Abundance Of Natural Light Throughout. Perfectly Situated With Easy Access To QEW, Transit, And Downtown Toronto. This Modern Building Offers A Full Range Of Luxury Amenities For Your Comfort And Lifestyle! (id:55499)
Homelife Landmark Realty Inc.
15 Kingsgarden Road
Toronto (Kingsway South), Ontario
Welcome to Kingsgarden: This bright and airy 2-storey, 4-bedroom, 5-bathroom home is a must see. Step into a welcoming tiled foyer that leads into a graciously sized formal living room, complete with a wood-burning fireplace, elegant architectural paneling, and a large bay window that fills the room with natural light. The formal dining room is also generously sized, featuring built-in storage and expansive windows that enhance the open feel. Convenientyl located on the main floor is a powder room, along with closets for coats and everyday essentials, and a side entrance for easy access. At the heart of the home is the expansive great room - perfect for family living and entertaining. A chef's kitchen with abundant counter space and cabinetry overlooks a private, zen - inspired backyard through a bountiful window. Sunburst French doors connect the garden with family living space, creating seamless indoor-outdoor flow. The great room also features a dedicated breakfast area, plenty of lounging space, and a second wood-burning fireplace. Upstairs, you'll find three spacious bedroom and two bathrooms. The primary suite boasts a walk-in closet, built-in shelving, and a luxurious 5-piece en-suite bath. The additional two bedrooms feature double closets and plenty of room for rest or study. Above the attached garage is a versatile bonus room - perfect as a fourth bedroom, office, or guest suite - with its own two-piece en-suite and closet. Hardwood floors run throughout the home, and most windows are fitted with stylish California shutters. The high-ceiling basement offers even more living space, featuring hardwood floors, a +1 bedroom, a large family/rec room, ample storage, a separate laundry room, and a full 3-piece bathroom. (id:55499)
RE/MAX Professionals Inc.
233 - 895 Maple Avenue
Burlington (Brant), Ontario
Great Central Location, Close to All Amenities: Spencer Smith Park, Downtown Burlington Waterfront, Mapleview Mall, QEW, & The GO. Home Backs Onto Your Own Quiet Patio Perfect For Entertaining And BBQing. Unit Offers Fully Finished Lower Level W/ Rec Rm. Open Concept Living & Dining Room W/ Tons Of Natural Light And Hardwood Floors. Kitchen W/Extra Built-In Cabinetry, Backsplash, Double Sinks & Walkout To Private Yard. Upper Level Offers 2 Beautifully Painted Bedrooms And A 4 Pc Washroom. Property Offers 2 Beds and 2 Baths, Ensuite Laundry, & Inside Entry From Single Garage. Fireplace Currently Not Operational. (id:55499)
Exp Realty
712 - 10 Laidlaw Street
Toronto (South Parkdale), Ontario
Welcome To This Beautifully Maintained 3-Storey Townhouse, Ideally Located Between King And Queen West On A Peaceful & Quiet Street. This Home Offers A Spacious, Open-Concept Layout With 2 Bedrooms, 1.5 Bathrooms, And An Airy Loft-Like Feel On The Second Floor, Featuring Soaring Ceilings And A Seamless Open Hallway. Enjoy A Large Private Rooftop Terrace Perfect For Entertaining, Relaxing With A Coffee, Or Enjoying Dinner, All While Taking In Stunning City Skyline Views And Having A BBQ Hookup Ready For Your Gatherings. The Location Is Unbeatable, Just Steps From TTC (King/Queen Streetcar, Dufferin Bus), Parks, And Tons Of Shops, Restaurants, Nightlife In Queen West And King West, Liberty Village & Walking Distance To Ossington Ave. With Easy Access To The GO Train, Gardiner Expressway, And Walking Distance To So Much More, This Property Truly Offers The Best Of Both Convenience And Comfort. Plus, Enjoy The Added Benefit Of Convenient Underground Parking, Great Spot Close To The Door! Don't Miss Out On This Exceptional Opportunity! (id:55499)
Psr
3845 Brinwood Gate W
Mississauga (Churchill Meadows), Ontario
Brand New App SS: Stove, Fridge, Microwave, Dishwasher. Ensuite Brand New Washer & Dryer. All Utilities Are Included ( Hydro, Gas, Water)1 Parking Spot On Driveway. Close To 407, Go Train. Excellent Location. (id:55499)
Coldwell Banker Realty In Motion
35 Bemersyde Drive
Toronto (Princess-Rosethorn), Ontario
Elegant executive living in prestigious Princess Anne Manor! Tucked away on a private cul-de-sac, this exquisitely maintained side-split residence offers timeless elegance, modern comfort, and exceptional privacy. Nestled on an impressive 45' x 156' mature pie-shaped lot, this is a rare opportunity in one of Etobicoke's most sought-after neighbourhoods. Ideally situated within walking distance of Richview Collegiate Institute, St. George's Junior Public School, parks, Richview track, and the exclusive St. George's Golf and Country Club, this address delivers unmatched convenience for families and professionals alike. Designed for effortless entertaining, the main level showcases a sprawling living room open to the dining room, sunroom with a walkout to the backyard, and a gourmet kitchen featuring quartz countertops, built-in stainless steel appliances, and a sun-filled breakfast area. Upstairs, the primary bedroom offers a walk-in closet and three-piece ensuite. Two additional bedrooms, one enhanced with a skylight, and a spa-inspired three-piece main bath complete this level. The inviting lower level features a family room complete with a corner woodburning fireplace, guest bedroom, powder room, and laundry room with backyard access. The finished walk-up basement adds even more living space, with a recreation room with gas fireplace, sauna, four-piece bath, and plenty of storage. Step outside to your own private backyard oasis, where lush mature trees and landscaped gardens create a tranquil retreat. Perfect for both relaxing and entertaining, the outdoor space boasts an inground marbelite pool, expansive stone patio, and a custom deck with pergola. For golf lovers, this home is a short drive to Islington Golf Club, Lambton Golf & Country Club, and Royal Woodbine Club. With easy access to major highways and Pearson International Airport, commuting is a breeze. This updated executive residence offers the perfect balance of sophistication, comfort, and lifestyle! (id:55499)
Royal LePage Real Estate Services Ltd.
34-179 Trudeau Avenue
Mississauga (Hurontario), Ontario
Stunning Executive Townhouse In Central Mississauga. Renovated Throughout, Boasting Crown Moulding, Brand New Wood Floors, New Bathrooms & New Quartz Kitchen Counter. Potlights Galore. Freshly Painted. True Pride Of Ownership. Direct Access To Garage. Grocery Within Walking Dist. Great Family Neighbourhood. Close To All Major Hwys, Square One Shopping Mall, Restaurants, Entertainment. (id:55499)
Exp Realty
610 - 1050 Main Street E
Milton (De Dempsey), Ontario
Located at Milton's Iconic Art on Main This Luxurious 2beds2 baths Suite offers open concept w/walk out to 2 balconies with panoramic view, modern kitchen with B/I appliances, Quartz countertops and island , laminate floorings , ensuite laundry, bathrooms with Heated Floors ,separated storage, underground parking, 24Hr Concierge, Gym Sauna, Outdoor pool and Hot tub, Party Room w/chef's kitchen, lounge library, roof top terrace with BBQs and fireplace, Walking Distance to Go Station, Community Centre, Milton Centre for the Arts, School, Restaurants and Shops. (id:55499)
Century 21 Leading Edge Realty Inc.
22 Lockport Crescent
Brampton (Bram East), Ontario
Rare find Dreamhouse nestled in the prestigious area of Castlemore. Very well kept by the Original Owners. This luxurious home is situated on a 55 ft premium lot backing onto a gorgeous RAVINE with serene views, natural beauty and a trail. This Starlane built home has a Stone and Stucco finish and has over 5000 sqft of living space with tons of sunshine and natural light. Finished Lookout basement with enlarged windows, bedroom, Rec area, custom built storage rooms, bar/kitchen, Quartz counters, rough in for laundry, gas fireplace and 3-piece washroom. Amazing rivers edge location. Walking distance to K-8 school which includes French Immersion. Over 400K spent on upgrades. Smooth 9 ft ceilings on main floor. Custom built kitchen and cabinetry throughout home, JennAir high end appliances, California shutters, Central Vac, Victorian style circular oak staircase open to basement with upgraded wrought iron spindles. Maple plank-stained hardwood throughout. Exterior and Interior pot lights, upgraded light fixtures, 200-amp electrical panel. Close To All Amenities, Highways, Big Box Plaza Stores, Restaurants, GO Station, Public Transit, Schools. (id:55499)
Pontis Realty Inc.
711 - 11 Wincott Drive
Toronto (Kingsview Village-The Westway), Ontario
Welcome to Etobicoke's Most Affordable Hidden Gem at Tiffany Place! At a $400/SF offering, you will not find better VALUE, exceptional SPACIOUS LIVING over MULTI-LEVEL floors with ALL INCLUSIVE maintenance fees and more! This thoughtfully laid out floor plan includes; 2 SEPARATE ENTRANCES (7th & 9th floor access), 3 BEDROOMS, 2 WASHROOMS, 1 UNDERGROUND PARKING SPACE (premium/safe/convenient location), IN-SUITE STORAGE and EXPANSIVE 108 SF BALCONY with spectacular unobstructed city views to enjoy morning coffee or entertaining/BBQ's for family and friends (BBQ's permitted) and is remarkably QUIET. All carpeting has been removed by the current owner exposing solid oak parquet floors recently refinished and all new stair treads throughout. New (2024) stove & dishwasher. Whether you are a first-time home buyer, down-sizing or investor looking for a cost-effective investment, this is the perfect match in affordability with value-added features of; 24-hour security, on-site property management, maintenance fees that include all utilities, cable TV, high-speed internet and great amenities. Amenities Include: Indoor pool for year-round relaxation, sauna, gym, billiard tables (2), ping pong table (1) tennis/basketball court & Party Room for fun and entertainment.: 3BR + 2WR units lease for $3200/month with excellent CAP Rate. This prime location is steps from Northcrest Park, Wincott Wetlands & Humber Creek (view from balcony) with easy access to 401, 409, 400, 427, 27, Pearson Airport, golf courses, schools and more. This is your opportunity to have it all at an affordable price while it lasts. Schedule your showing today! (id:55499)
Royal LePage Real Estate Services Ltd.
132 Wyndale Drive
Toronto (Maple Leaf), Ontario
Welcome to 132 Wyndale Dr, Where pride of ownership shows with this two family home & 2,300 sqft total living space. Main level features open concept living/dining room, White Kitchen Cabinets & 3 Spacious bedrooms, Hardwood through-out, Basement features an excellent opportunity for an In-Law/Nanny Suite or possible Income potential with a Separate Entrance. Massive Bedroom, Living Room, Updated 3pc Bath and Plenty of Storage. Oversized Garage and Parking for 6 cars! Amazing Backyard with fruit trees. Walking distance to TTC, Schools, Shopping, and minutes away to Major Hwys (id:55499)
Homelife Regional Realty Ltd.
419 - 2300 St. Clair Avenue W
Toronto (Junction Area), Ontario
Step into luxury living with this stunning3 Bed Condo w/ Massive Terrace offering 2,048 square feet at Stockyards District Residences. Spacious southeast-facing corner unit offers lots of natural light w/ breathtaking, unobstructed views. But the real showstopper? massive 1,062 sq. ft. terrace perfect for entertaining, relaxing, and enjoying the city skyline. Inside, you'll find a thoughtfully designed layout featuring a spacious main bedroom with a walk-in closet, a 4-piece bath, and a 3-piece ensuite. High-end finishes include 9' smooth ceilings, wide plank laminate flooring, porcelain-tiled bathrooms, quartz countertops, custom cabinetry, a luxurious soaker tub, and an individually controlled HVAC system. This unit comes move-in ready with a stacked washer & dryer, parking, and a locker. Prime location with easy access to Hwy 401, Black Creek Drive, and TTC. Steps from Runnymede Park, shopping, breweries, Stockyards Retail Core, and the trendy Junction neighborhood. Don't miss out on this rare gem! (id:55499)
Royal LePage Signature Connect.ca Realty
30 Dunblaine Crescent
Brampton (Southgate), Ontario
Large Back Yard With Deck & Gazebo With No Neighbors Behind! Close To All Amenities Including; French Emersion, Public Schools And High Schools, Bramalea City Center, Southgate Mall. Highly Sought After "D" Section! With Rare Double Car Garage! Featuring A Gourmet Kitchen With Quartz Counter Tops, Under Cabinet Lighting, Back Splash & Ceramic Floors, Warm & Inviting Living Room & Dining Room With Hardwood Floors, Main Floor Powder Room, Upper Level Boasts 4 Good Size Bedrooms, Renovated Bathroom, Master Bedroom Has A Walk-In Closet, Side Entrance To Basement With 1 Bedroom Apartment (id:55499)
RE/MAX Gold Realty Inc.
Ph 609 - 4196 Dundas Street W
Toronto (Edenbridge-Humber Valley), Ontario
Welcome to Penthouse 609, a breathtaking riverside residence in the prestigious Kingsway neighborhood. This expansive, open-concept condo seamlessly blends elegance and comfort in a boutique setting. Situated in the highly regarded Lambton Kingsway school district, this prime location is steps from parks, the Humber River Trail, tennis courts, and Bloor Streets vibrant shops. Enjoy effortless access to highways, downtown, the airport, Lake Shore, and nearby golf courses. The oversized primary bedroom is complemented by a versatile den/second bedroom, complete with custom-built Murphy beds and storage, making it perfect for guests or a home office. The kitchen impresses with a spacious island featuring a wide-edge granite countertop, stainless steel appliances, upgraded cabinetry, and stylish pot lighting. Wake up to peaceful valley views in the serene master retreat. The unit includes underground parking, a storage locker, and an optional bike lock-up for added convenience. This boutique building has recently undergone a fully-funded renovation, offering exceptional amenities such as a library, social room, gym, and well-maintained common areas. Managed by a dedicated team with a strong reserve fund, it ensures long-term value and peace of mind. Nestled at the rear of the building, this unit provides exceptional quietness, thanks to its superior construction and thicker exterior walls. A short walk to the subway ensures a quick commute downtown. Perched at the top of Prince Edward Drive, this rare gem is moments from scenic trails, acclaimed dining, and top-tier schools. Experience luxury living in one of Toronto's most exclusive communities. (id:55499)
RE/MAX West Realty Inc.
101 - 150 Wesley Street
Toronto (Stonegate-Queensway), Ontario
A Rare Offering at Reina Condos- The Best of Both Worlds! This one-of-a-kind 2-bedroom residence with a connected nanny/in-law suite offers the perfect blend of privacy, functionality, and luxury. With a truly unique floor plan, this townhouse-style unit features two separate street-level entrances- ideal for multigenerational living, live-in care, or a private home office. The main unit boasts a modern open-concept living space, a sleek kitchen with integrated appliances, two well-proportioned bedrooms, and in-suite laundry. The adjoining suite- complete with its own bathroom, kitchenette, and private entrance- provides total flexibility and privacy. Enjoy condo conveniences with the feel of a townhouse, while still having full access to all the amenities of Reina Condos, including concierge service, gym, party room, co-working space, and more. Its the perfect balance of independent living and upscale convenience. (id:55499)
Royal LePage Signature Realty
3108 - 5 Valhalla Inn Road
Toronto (Islington-City Centre West), Ontario
31st Floor Sunset Views! Floor to ceiling windows! A large bedroom with 2 closets (one is a walk-in!!). Open concept kitchen with a moveable island, Granite countertops and stainless appliances. This unit has an actual useable den with a door. Perfect for a home office, a possible bedroom, or use your imagination. There is no carpet in the condo, and the floors were just installed fresh. The walls are freshly painted, and the unit professionally cleaned. Full size balcony. THE UNIT IS VACANT, and move-in ready. **EXTRAS** If you know this building you know that parking and lockers are in short supply. Well this unit has BOTH! You don't ever have to worry. (id:55499)
Right At Home Realty
19 Bramhall Circle
Brampton (Madoc), Ontario
Welcome to 19 Bramhall Circle! This stunning 3+1 bedroom semi-detached home offers exceptional value and an ideal living experience. The kitchen boasts quartz countertops, a stylish backsplash, and 24x4 porcelain tiles. Enjoy the elegance of hardwood floors throughout the main floor, upgraded washrooms, and a fully finished basement, which also includes a full washroom. With 4-car parking and situated on a quiet and safe street, this home is perfectly located near Highway 410, shopping, Century Garden Rec Center, and a public school. A fantastic opportunity for first-time homebuyers or investors dont miss out! Property sold as is with no warranties or representations. (id:55499)
Century 21 Empire Realty Inc
32 Castleton Avenue
Toronto (Rockcliffe-Smythe), Ontario
Welcome to this beautifully updated duplex, a perfect opportunity for investors or owner-occupiers seeking a blend of quality, style, and versatility. This property comprises two spacious 2-bedroom, 2-bathroom units, each thoughtfully designed to deliver a modern and comfortable living experience. Completly renovated in 2015 and separately metered, the duplex boasts significant structural improvements, updated electrical systems, and brand-new windows throughout. Each unit features an open-concept layout adorned with gleaming hardwood floors, large bedrooms with large closets that can easily accommodate king-sized beds, and bright, airy living spaces. The gourmet kitchens have stainless steel appliances and contemporary finishes, making meal preparation an absolute joy. Outside, you'll find two expansive decks and a generous west-facing backyard enhanced by a greenhouse that has produced award-winning produce. For those looking to expand, the reinforced third floor is ready to accommodate an additional balcony. Practicality meets comfort with separate HVAC ductwork and air conditioning units for each unit, in-unit laundry facilities, and a solid detached garage offering ample storage. Move-in ready and packed with thoughtful updates and modern conveniences, this property is a rare find that suits various needs, from generating rental income to creating a dual-living arrangement. Don't miss the chance to make this exceptional duplex yours. Schedule your showing today! (id:55499)
Keller Williams Referred Urban Realty
303 - 42 Mill Street
Halton Hills (Georgetown), Ontario
Live the upscale lifestyle you've been dreaming of in this beautifully designed 897 sq ft 1-bedroom, 2-bath suite in the coveted 42 Mill Street, nestled in the heart of downtown Georgetown. This boutique residence offers the perfect blend of luxury, convenience, and small-town charm. Step outside and enjoy everything downtown has to offer, walk to your favorite restaurants, browse unique shops, catch local entertainment. Commuting is a breeze with the GO station just moments away, getting you downtown in no time. Inside, this suite impresses with hardwood floors throughout and a bright, open-concept layout that's both modern and inviting. The sleek kitchen is a chefs delight, featuring built-in Bosch appliances, an oversized quartz island with seating, and high-end finishes perfect for casual dining or entertaining. The sun-filled living room flows seamlessly to your private balcony a peaceful spot to relax and unwind. The spacious primary bedroom offers a generous walk-in closet and a luxurious spa-inspired ensuite with double sinks and an oversized glass shower. Additional highlights include a stylish guest bath and full-sized ensuite laundry for your convenience. Take advantage of the buildings exceptional amenities: fitness centre, party room, pet spa, and an elegant outdoor lounge with BBQs and fire tables, perfect for entertaining or relaxing under the stars. Enjoy EV parking on the main level and experience modern condo living in a vibrant, walkable community. 42 Mill Street isn't just a place to live its a lifestyle. **EXTRAS** High Ceilings, Pot Lights, Hardwood Floors, Quartz Counters, Oversized Windows, Built-In Appliances & Breakfast Bar. (id:55499)
Keller Williams Real Estate Associates
26 Sawston Circle
Brampton (Fletcher's Meadow), Ontario
Welcome to 26 Sawston Cir, a rare gem on a premium pie-shaped lot with no rear neighbors, offering unmatched privacy and tranquility. Perfect for multi-generational living or an income-generating opportunity, this home features a fully finished walkout basement with a separate kitchen, family room, and full bathroom. Upstairs, you'll find 4 spacious bedrooms, while the main floor boasts a large office with a bright window, ideal for working from home or as a 5th bedroom for those who prefer to avoid stairs. The massive open-concept kitchen flows seamlessly into the elegant dining area, creating the perfect space for family gatherings and entertaining. Step outside to the walkout basement's covered porch, where you can enjoy seamless indoor-outdoor living and relax in the hot tub while taking in the peaceful and private views of nature. Located within walking distance to top-rated schools, parks, shopping centers, and public transit, this home offers both convenience and serenity in a highly sought-after Brampton neighborhood. Don't miss this incredible opportunity-schedule your viewing today! (id:55499)
RE/MAX Experts
12 Ixworth Circle
Brampton (Bram West), Ontario
Spacious rooms, 9 ft ceilings, ensuite bathrooms, large walk-in closet, separate entrance to basement, clean, fresh paint, move-in ready. Sold Under Power Of Sale Therefore As Is/Where Is Without Any Warranties From The Seller. Buyers To Verify And Satisfy Themselves Re: All Information. (id:55499)
Right At Home Realty
1132 Westview Terrace
Oakville (Wt West Oak Trails), Ontario
Stunning 3 bedroom 3 washroom freehold townhouse extensively upgraded kitchen in 2019, all operable window replaced/upgraded in 2019, . AC was replaced in 2022,. Upgraded kitchen in 2019 including brand new white kitchen with quartz countertops, stainless steel appliances and breakfast bar open to eat-in area. upgraded light fixtures, Replaced roof shingles in 2024. Fully fenced back garden with wooden deck build in 2020. Highly desirable family neighbourhood steps to schools, parks and incredible trail system. Close to shopping and highway access. (id:55499)
Real One Realty Inc.


