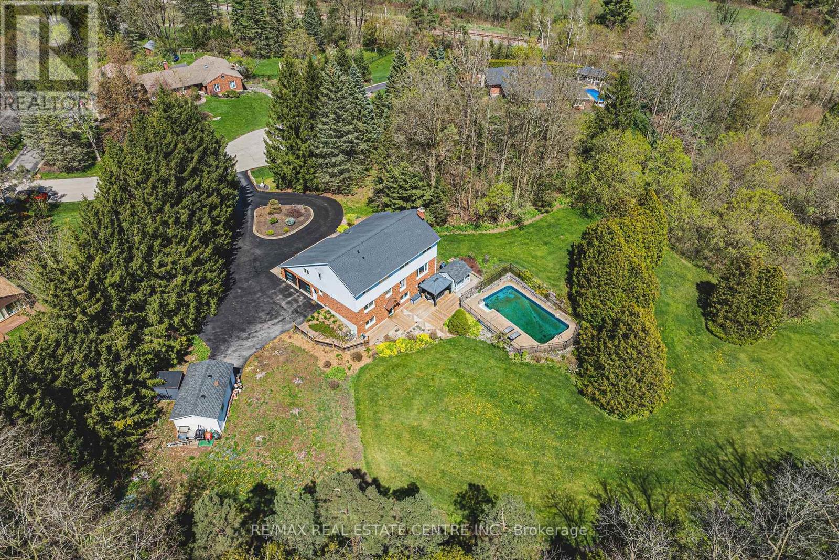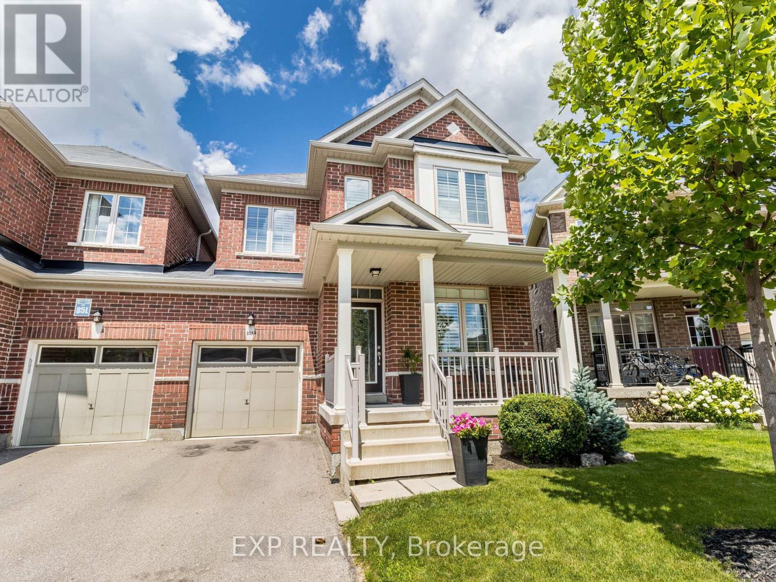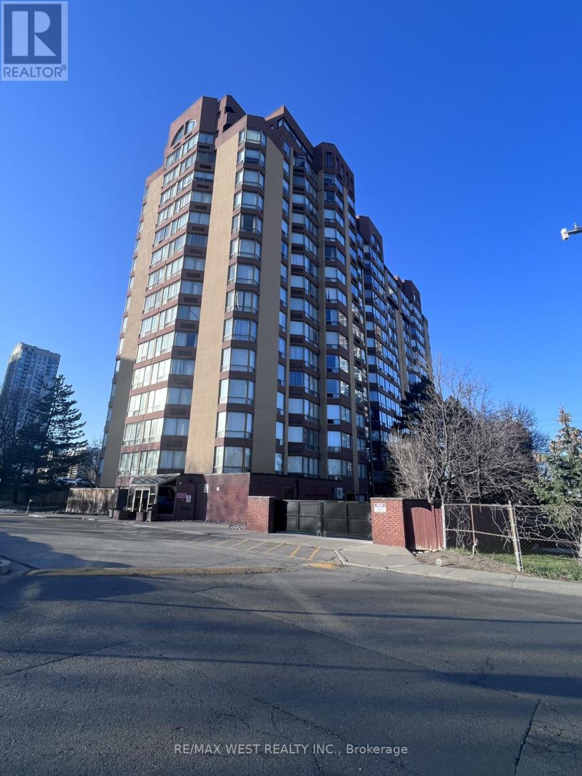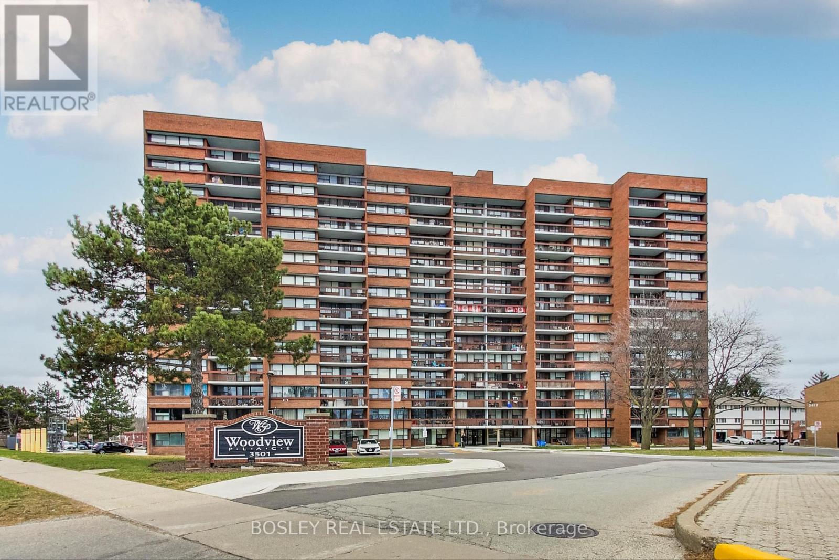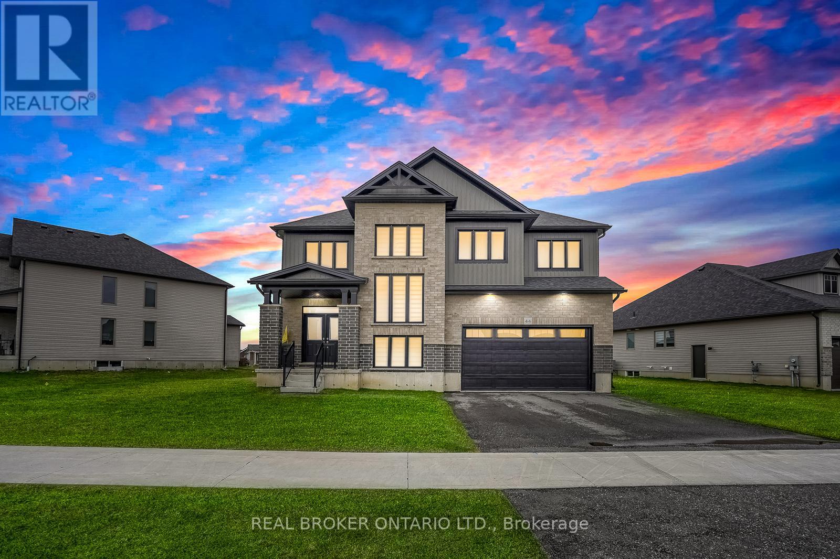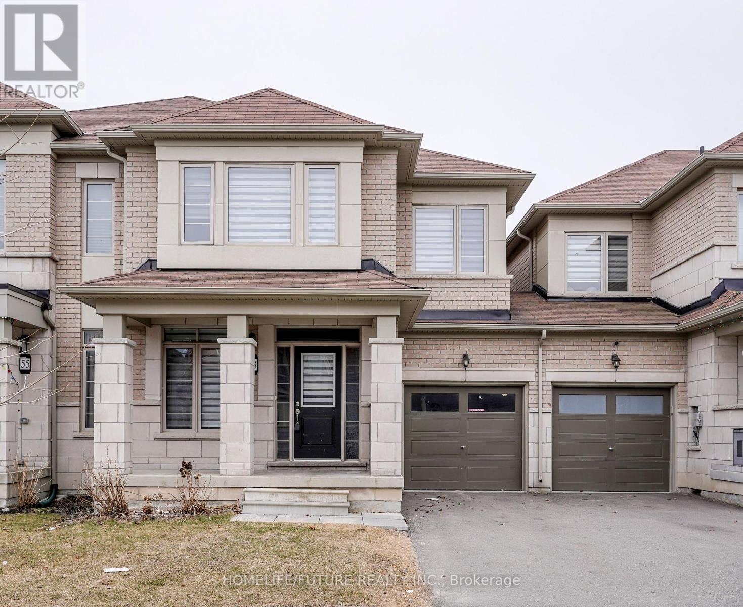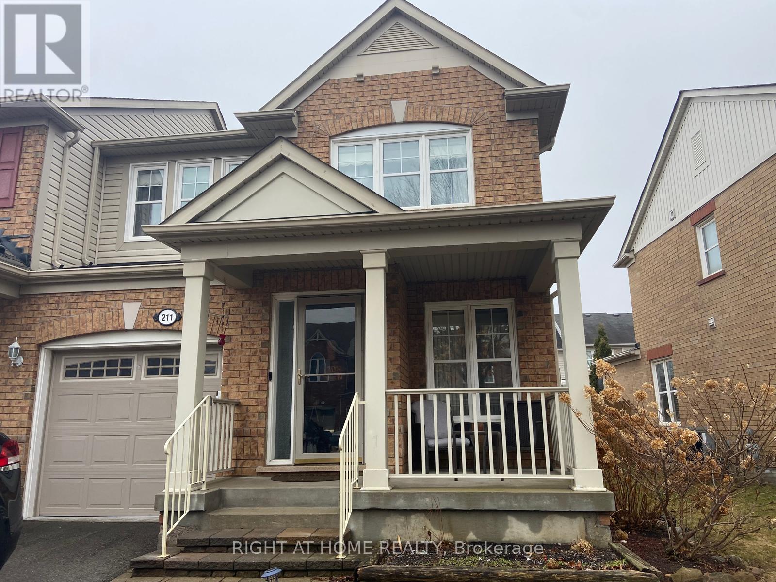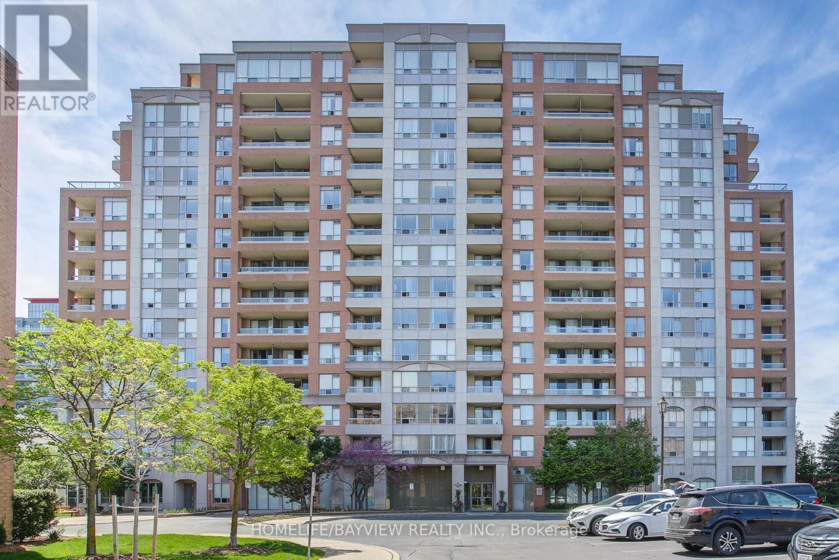43 Oarsman Crescent
St. Catharines (Port Dalhousie), Ontario
Stunning raised bungalow in the coveted and prestigious neighborhood of Regatta Heights in Port Dalhousie. Main floor features 9ft ceilings, hardwood floors throughout, large eat-in chef's kitchen, lots of counter space, upgraded stainless steel appliances, breakfast bar, walk-in pantry and walk out to private composite deck. The great room is open concept with wall-to-wall windows, providing ample natural light. The remainder of the main floor consists of the primary bedroom with 3pc ensuite, additional large bedroom with built in closets, 4pc bath. California shutters on all windows. Lower-level includes a large family room with gas fireplace, additional 2 bedrooms (one with 3pc ensuite) & additional 3pc bath, kitchen& ample storage. Walk out from the lower level to the professionally landscaped low maintenance private backyard oasis with mature trees, composite deck with waterproof storage underneath, stamped concrete, gazebo and irrigation system. Walking distance to Henley Island and the prestigious Royal Canadian Henley Rowing Course. Walk to Lakeside Beach Park to enjoy swimming, paddle boarding and other water sports. Steps to downtown Port Dalhousie to enjoy the trendy shops, restaurants, and breweries. (id:55499)
Sutton Group Quantum Realty Inc.
6 Iris Court
Hamilton (Carlisle), Ontario
Stunning Custom Home On Private Approx. 2 Acre Lot On A Quiet Court In Highly Desirable Carlisle. Fantastic Curb Appreal !! Enjoy Wildlife and Tranquility Of The Large Green Space. Meticulously Cared For, This Sun-Filled 3,200 Sq.Ft, 5+2 Beds, 4 Baths Home. Fully Renovated New Basement In-Law Suite. A Circular Driveway (Can Fit 10+ Cars) & Beautiful Perennial Gardens At Entrance, 3 Garages (Oversized Attached 2 Car Garage & Detached 1 Garage). Main Floor Bedroom & Laundry With Access to the Garage. Main Floor Features Hardwood Floorings In The Formal Living, Dining & Family Rooms. Great Views in Every Room. Gorgeous Newly Renovated Whitish Open Concept Eat-In Kitchen with Island, Quartz Countertops, Backsplash, Marble Floor, SS Appliance & Lights. Updated 2nd Floor Main Bath and Main floor 3 Pcs Bath. 2nd Floor Large Master Suite and A Bonus Studio/Office. Completely New Walk-out Basement In-Law Suite with Separate Entrance Contains Kitchen, Bedroom with 3 Pcs Ensuite & Walk-in Closet, Office, Living/Dining Room, Fire place. Less Than 10 Years for All Windows, Furnace/A/C and Roof Shingle, Fenced In-Ground Pool & New equipment (Sand Filter System/Pool Liner/Pool Cover/Pump-2023), Garden Shed.. THE MOST PITCTURESQUE SETTING. Truly A Gem!! (id:55499)
RE/MAX Real Estate Centre Inc.
19 Backwater Trail
Brampton (Northwest Brampton), Ontario
Beautifully kept & well laid out Stunning 3 Bedroom Freehold townhouse Offers an inviting space of Combined Living / Dining. Warmth is provided by the fireplace in the comfortable family room, and elegance and functionality are provided by the elegant kitchen with ceramic floors and along With this a Breakfast Area / Eat-In Kitchen. 3 Large Rooms Including a Primary Bedroom w 4 Pc Ensuite. In a Safe & Family Friendly Neighborhood & Conveniently Close To All Shopping, Parks, Schools & Public Transit. Don't Miss This Opportunity For Lease. (id:55499)
Homelife/miracle Realty Ltd
353 Hincks Drive
Milton (Cl Clarke), Ontario
Experience the epitome of executive living in this impeccably maintained Link home by Beaverhall, located in a sought-after neighborhood with convenient access to highways 401 and 407, the GO station, public transit, top-rated schools, and scenic parks. This home boasts 9-foot ceilings and gorgeous walnut-stained hardwood floors throughout. The large kitchen is equipped with built-in stainless-steel appliances, a center island, and a walkout to a fenced backyard. Enjoy formal dining in a separate dining room and cozy evenings by the gas fireplace in the spacious family room. The solid oak staircase leads to an oversized master bedroom featuring coffered ceilings, an ensuite bathroom, and walk-in closet. The second floor also offers the convenience of a laundry room and is adorned with California shutters throughout. Showing exceptionally well, this home is a perfect blend of style, comfort, and convenience. (id:55499)
Exp Realty
Uph1 - 25 Fairview Road W
Mississauga (Fairview), Ontario
Welcome To Your New Home. 2 Floors Entertainers Delight Penthouse. Recently Renovated, Almost 2000 Sq Feet, 2 Entrance Doors, Hardwood Through Out, Hardwood Staircase & Wrought Iron Railing, 3 Bedrooms (2 Ensuite) Plus Den, 2 Large Foyers, 2 Parking Spots, Locker, Large Laundry Room, 16 By 13 Feet Private Terrace, Roller Blinds, Lots Of Closet Space, Internet Included In Maintenance. (id:55499)
RE/MAX West Realty Inc.
45 Adam Street
Brampton (Heart Lake West), Ontario
Beautiful Detached Very Clean, Carpet free 4 Bedrooms House, separate Family, Living, Dining Room. Prime Location, Close To Bus Stand, Plaza, Park, School, Grocery Store. (id:55499)
Homelife Maple Leaf Realty Ltd.
1606 - 4070 Confederation Parkway
Mississauga (City Centre), Ontario
Prime Location in City Centre, Gorgeous 1 Bedroom Unit, Unobstructed View, Excellent Layout with Balcony. Building Amenities: 24 Hr Concierge, Party room, Rooftop Garden, Game Room and Much More. Steps To Square One, Library, Ymca, Public Transit. Easy access to 401/403and QEW .1 Locker and parking Included. (id:55499)
Homelife G1 Realty Inc.
17397 Humber Station Road
Caledon, Ontario
Welcome to 17397 Humber Station Rd Your Private Retreat in Nature Discover the rare opportunity to own a fully upgraded bungalow nestled on a breathtaking 24-acre estate, where tranquility, privacy, and natural beauty come together in perfect harmony. Thoughtfully designed for both everyday comfort and unforgettable entertaining, this exceptional home features a spacious open-concept layout, a main floor Primary Bedroom Suite, and a walkout to a large screened porch ideal for peaceful evening relaxation. The oversized chefs kitchen is a culinary dream, outfitted with premium appliances and abundant space to prepare delicious meals for family and guests alike. With four generous bedrooms, rich hardwood flooring throughout, vaulted ceilings with exposed wood beams, and multiple fireplaces, the home radiates warmth, character, and timeless charm. The fully finished walkout basement opens onto a private backyard oasis featuring a spectacular inground pool with a cascading waterfall-your own secluded slice of paradise. More than a home, this is a lifestyle. Don't miss your chance to live in luxury, surrounded by nature. (id:55499)
Psr
503 - 3501 Glen Erin Drive
Mississauga (Erin Mills), Ontario
Welcome to this beautifully upgraded and meticulously maintained 2-bedroom, 1-bath condo offering a bright, spacious, modern living experience. Thoughtfully designed with an open-concept layout, the unit flows seamlessly from the living room to the dining area and kitchen, perfect for everyday living and entertaining. The gourmet kitchen is a standout feature, showcasing a large central island, stainless steel appliances, sleek cabinetry, and ample counter spaceideal for meal prep or gathering with friends and family. The sun-filled living area extends to a generous private balcony, perfect for outdoor dining or relaxing. The primary bedroom is a peaceful retreat with a large walk-in closet, while the second bedroom is ideal as a guest room, home office, or flex space. The home also features premium upgrades, including high-end flooring and contemporary lighting. Additional conveniences include an in-suite laundry and an A/C window unit for year-round comfort. Enjoy access to fantastic building amenities such as a fully equipped fitness center, party room, and visitor parking. Located just minutes from shopping, restaurants, public transit, and major highways, this turn-key condo combines comfort, convenience, and style in one highly desirable package. Dont miss this incredible opportunity! (id:55499)
Bosley Real Estate Ltd.
6 Dutch Crescent
Brampton (Fletcher's Creek South), Ontario
Newly renovated 3-bedroom town-home in prime Brampton location- Steps to Sheridan College & shoppers world mall! Bright east- facing home featuring laminate/ vinyl flooring throughout, spacious primary bedroom with ensuite & walk- in closet, cozy fireplace, stainless steel appliances and covered glass porch. Semi- attached for added privacy. Oversized garage plus 4- car driveway. Perfect for families- walk to schools, parks, transit and amenities. Rent is $3,000/ month if tenant agrees to pay 70% of utilities. Landlord uses front lobby for secure rent collection & credit reporting. Available May 1, 2025. Minimum 1- year lease. Strong tenant profile required. (id:55499)
Ipro Realty Ltd.
3959 Koenig Road
Burlington (Alton), Ontario
This spacious freehold semi-detached home is anything but typical, offering a versatile layout and thoughtfully curated finishes throughout. From the moment you walk up, you'll be greeted by professionally designed interlocking stonework in both the front and backyard, creating stunning curb appeal and a polished, welcoming entry. Inside, you enter into a bright and airy front foyer, flooded with natural light, leading you into an open-concept living, dining, and kitchen space. Luxury vinyl plank flooring flows throughout the main level, offering a modern and durable finish. The kitchen features a gas stovetop, ample counter and cupboard space, and overlooks the fully fenced backyard - a perfect space to enjoy this summer! What's more to love? The BBQ and fire pit are included in the purchase. This home is uniquely functional with two spacious primary bedrooms - one on the second floor and one in the third-floor loft - each with its own luxurious 4-piece ensuite, complete with custom glass shower panels. This setup is ideal for families, overnight guests, or multigenerational living, providing everyone with their own private space. In addition to the two primary suites, the second floor offers two more generously sized bedrooms with ample closet space, as well as a cozy, light-filled secondary living area - perfect as a reading nook, home office, or playroom. The third-floor loft, with its own balcony and full bathroom, can easily serve as a studio, gym, or workspace, making the home adaptable to your lifestyle. The unfinished basement features large above-grade windows, bringing in plenty of light, and is roughed-in for an additional bathroom, giving you the opportunity to expand your living space with ease. (id:55499)
RE/MAX Escarpment Realty Inc.
52 Lunness Road
Toronto (Alderwood), Ontario
Experience luxury living in this custom-built family home, ideally situated within walking distance to shopping and restaurants, with convenient access to major highways leading to the city and airport. The heart of this home is a stunning kitchen featuring 9-foot ceilings, a waterfall quartz countertop, and ample seating at the island. The kitchen seamlessly flows into the family room, complete with a linear Napoleon fireplace and custom built-in shelving. Step out onto the expansive deck overlooking a fully fenced, beautifully landscaped backyard. This modern home is equipped with smart technology, including a controller for audio, garage door, thermostat, Ring doorbell, and smart switches for select lighting. Upstairs, the primary bedroom boasts a contemporary 4-piece ensuite with double sinks and a spacious walk-in closet with custom cabinetry. The convenience of a second-floor laundry room adds to the home's practicality. The second floor boasts three beautiful skylights, flooding the entire home with an abundance of natural light. The fully finished basement offers radiant floor heating, soaring 10-foot ceilings, and an additional full 4-piece bathroom, with a walkout to the backyard. There's also a dedicated utility area for storage and a cold room/cantina. (id:55499)
Royal LePage Realty Plus
206 - 215 Veterans Drive
Brampton (Northwest Brampton), Ontario
1 year new, spacious, 1 bedroom plus den (can be used as a bedroom) condo suite available on May 1, 2025. Unobstructed east exposure with plenty of sunlight and a ravine view. Open concept kitchen with quartz counter top, stainless steel appliances. 11 ft ceiling with floor to ceiling windows. Bedroom with a spacious walk-in closet. Include 1 underground parking and 1 locker. Close to transit, Mount Pleasant GO station. Shopping center, supermarket, restaurants, banks, right at the door step. (id:55499)
Homelife Landmark Realty Inc.
6 - 99 Brant Street S
Oakville (Co Central), Ontario
Fabulous LiveWork Executive Town Home In The Heart Of Downtown Oakville! Offers Approximately 2,036Sq.Ft of Finished Living Space, 400 Sq.Ft. of Commercial space fronting onto Lakeshore Road, Plus A Basement Area For Storage, Ideally Situated Within Walking Distance To The Lake. Convenient Shops All Around Including Fortinos Beautiful Hardwood Floor, A Family Room With Fireplace, That Can Be Converted Into A Third Bedroom. Large Second Floor Laundry Room. Large Master Bedroom With Walk-In Closet And Ensuite Bath. The Second Bedroom Is Also Very Spacious, Has Two Closets, Large Windows Giving It Much Light. The Double Rooftop Patio Barbecue Gas Hook Up, On The Other Side Another Sitting Area! Single Car Garage With Main Floor Entry. Additional Parking Space In Driveway. Tenant Pays Own Utilities - Allow 24 Hour Notice For Showings. This unit has Commercial Tenant and Residential Tenant , perfect for Investors! (id:55499)
Right At Home Realty
6 - 60 Fairwood Circle
Brampton (Sandringham-Wellington), Ontario
Spacious & Beautiful 3-Bedroom, 3-Bathroom Townhouse in a Prime Brampton Location!Welcome to this bright and meticulously maintained home nestled in a friendly, family-oriented neighborhood. Featuring a modern kitchen with full-size appliances, a large open-concept living and dining area, and almost-new vinyl flooring on the main floor.Enjoy an oversized private terrace perfect for family BBQs and outdoor gatherings. This home also includes 2 parking spaces, one of which is a built-in garage.Just 5 minutes to Hwy 410 and Brampton Civic Hospital, and within walking distance to top-rated elementary, middle, and high schools, plus a library, banks, grocery stores, coffee shops, restaurants, and convenient public transit right at your doorstep. (id:55499)
Avion Realty Inc.
44 Allenwood Road
Springwater (Elmvale), Ontario
Discover Your Dream Home in Springwater! Step into the bright and beautiful Hunter model built by Huron Creek Developments, nestled in one of Springwater's most desirable, growing communities. This nearly-new, 2-year-old home offers an expansive 2,997 sq. ft. of thoughtfully designed living space, featuring 4 spacious bedrooms and 3 full bathrooms upstairs, perfect for a growing family or those who love to entertain. Enjoy the luxury of over $175,000 in premium upgrades, including: A show-stopping 113 ft. wide premium lot ample space for play, gardening, or future plans, soaring vaulted ceilings in the foyer and great room for a grand, airy feel, a stunning, upgraded kitchen and designer bathrooms, high-performance laminate floors for style and durability, an insulated garage for year-round comfort. The smart floor plan provides privacy and convenience: two bedrooms share a spacious Jack and Jill bathroom, while the fourth bedroom boasts its own private ensuite dream setup for guests, teens, or in-laws. Imagine unwinding away from city noise, yet being just 90 minutes to Toronto, 30 minutes to Barrie, and a short drive to Wasaga Beach. The family-friendly neighborhood is peaceful and safe, with easy school bus access and plenty of room to grow. Let your creativity shine with a massive unfinished basement, complete with large windows and an open layout ready for your custom rec room, home gym, or dream retreat. This move-in-ready home is waiting for you and your family. Don't miss the chance to enjoy comfort, space, and style in a welcoming community. Schedule your viewing and make this exceptional house your new home! (id:55499)
Real Broker Ontario Ltd.
53 Mondial Crescent
East Gwillimbury, Ontario
This Stunning Townhouse 4 Bedroom, 3 Bathrooms, All Brick, Open Concept Layout, Featuring A Stylish Kitchen With Stainless Steel Appliances, Upgraded New Countertops, Backsplash, Range Hood, Sink, Pot Lights ,Hardwood Floor Throughout The House, Living Room Light With Remote, Zebra Blinds, Garage Access And An Additional Door To Backyard And Extra Convenience. Rough In For A Shower In Basement. Steps From The Future East Gwillimbury Health And Active Living Plaza, An 80,000 Sq Ft Facility Opening Soon With A Pool , Fitness Centre, Library ,Minutes To Go Highway 404, Go Train, Schools, Parks, Trails, Shopping And Much More.... (id:55499)
Homelife/future Realty Inc.
901 - 91 Townsgate Drive
Vaughan (Crestwood-Springfarm-Yorkhill), Ontario
Menkes Built - Park Terrace, immaculate sun filled split large 2 bedroom w/o balcony, Steps to TTC, Shops & Schools. No Obstruction breath taking view laminate flooring, Freshly Painted. Brand new items consisted of the following: (quartz countertop/breakfast bar, double sink & kitchen faucet), (bathtub, toilet, larger sink counter and cabinetry, medicine cabinet, faucet & lighted mirror) and (Fridge, heavy duty Kitchen Exhaust System 780 CFM, ceramic backsplash), also (All Electrical Light Fixtures, all Decora switches, Mirror closet in both bedrooms, Window coverings - thru-out). (id:55499)
Achievement Realty Corporation
(Main & 2nd Floor) - 211 Chilcott Crescent
Newmarket (Woodland Hill), Ontario
Welcome to 211 Chilcott Crescent! Situated in the highly sought-after Woodland Hill Community, this executive End-unit townhome offers style, comfort, and convenience in one of Newmarket's best neighborhoods.*** 3 Bedrooms ** 2 Full Bathrooms + Powder Room * Private Driveway & Garage ** Key Features: Bright, elegant layout with abundant natural light, Gleaming hardwood floors on main level, Separate formal dining room, Spacious kitchen with island, ample storage, and walk-out to large composite deck, Eat-in area with access to beautifully landscaped, fully fenced backyard and convenient Direct garage access through kitchen. Covered front porch and private driveway (not shared).Primary bedroom with 4-piece ensuite and walk-in closet. This property is Fully furnished & meticulously maintained. Excellent for entertaining inside & out! ** Location Perks: Minutes to Upper Canada Mall, Hwy 400 & 404. Walking distance to GO Transit, parks, trails, and schools. Close to Southlake Hospital, restaurants, and all essential amenities ** Ideal for professionals, families, or tenants seeking quality and convenience. (id:55499)
Right At Home Realty
39 Seguin Street
Richmond Hill (Oak Ridges), Ontario
Located In The Desirable Oak Ridge Community Of Richmond Hill, This Impeccably Maintained Freehold Townhouse Offers Over 2000 Sq.Ft. Of Beautifully Finished Living Space. Featuring Three Spacious Bedrooms And Four Bathrooms, This Home Is Designed With Comfort And Functionality In Mind. The Main Floor Boasts 9-Foot Ceilings, An Open-Concept Layout, And Large Windows That Flood The Interior With Natural Light. The Finished Lower Level Includes Direct Access To The Garage, Adding Flexibility And Convenience. Enjoy Stylish Finishes Throughout, A Parkette Just Down The Street, Nearby Forested Walking Trail, Top-Rated Schools, Medical Centre, Grocery Stores, And Shopping All Within Minutes. A True Turnkey Property Offering A Perfect Balance Of Comfort, Style And Unbeatable Location! (id:55499)
Sutton Group Realty Systems Inc.
3911 - 195 Commerce Street
Vaughan (Vaughan Corporate Centre), Ontario
Discover sophisticated urban living in this brand-new, never-lived-in corner suite at the prestigious Festival Condos by Menkes, located in the vibrant heart of Vaughan Metropolitan Centre. This spacious 1 Bedroom + Den layout boasts 9-foot ceilings, floor-to-ceiling windows, and two private balconies with clear North-West views, providing exceptional natural light all day. The primary bedroom features a generous closet and large window. The large den with a door and windows on both sides functions perfectly as a second bedroom, home office, or flex space. The open-concept living area is thoughtfully designed, separating the living and kitchen spaces for comfort and functionality.The modern kitchen is equipped with quartz countertops, sleek backsplash, and integrated European appliances, including a built-in fridge and dishwasher. Laminate flooring runs throughout, and the bathroom is upgraded with glass finishes and linen shelving. Located just steps from VMC Subway, with quick access to Highway 400, YMCA, Costco, IKEA, Cineplex, and Vaughan Mills, this location offers unbeatable convenience. (id:55499)
Bay Street Group Inc.
Lph4 - 9 Northern Heights Drive
Richmond Hill (Langstaff), Ontario
Executive FURNISHED lease in a prime location! Spectacular views from every room of this corner-south west- Lower Penthouse unit! Bright & Spacious 2 large bedrooms, lots of closet-storage space. Fully furnished condo On Yonge St. L-shaped living and dining area with loads of windows! Bright & sunny! Spacious and inviting kitchen with eat-in area-tastefully updated granite countertop, backsplash, S/S appliances. Quality laminate flooring In LR/DR & BRs. Well maintained & updated unit. Rent inclusive of Heat/Cool, Water, Hydro. Super Convenient Location- Steps to Yonge St, YRT, Hillcrest Mall, Grocery, Shops, Restaurants, Cafes, Big Box Stores & Movie Theatre. Excellent Building Amenities: Gym, Indoor Pool, Hot Tub, Sauna, BBQs, Tennis Court, Playground, Visitor Parking. Well managed and quiet building. (id:55499)
Homelife/bayview Realty Inc.
40 Forest Edge Crescent
East Gwillimbury (Holland Landing), Ontario
Welcome to your dream home - a rare and exceptional find! This meticulously crafted home highlights unique features with over $200k in upgrades! From the professionally finished basement and beautifully landscaped backyard, this home offers a perfect balance of modern luxury. Control lights, TVs, security, garage doors, and sound all from your phone! As you step inside, natural light fills the spacious, open floor plan. With over 5000 sq ft of finished living space, there is plenty of room for everyone. Generously sized bedrooms each have their own w/i closet and private ensuite - perfect for ultimate privacy. A chefs kitchen contains top-of-the-line appliances - 6-burner Dacor gas stove and oversized JennAir fridge. The W/I pantry adds exceptional storage. The spacious entry opens to the dining/living area featuring wainscoting and coffered ceilings, creating a grand first impression. The basement is an entertainer's dream, with versatile space for a home gym, movie viewing, game zones, and more. Outside features a large sports court with a commercial grade basketball hoop, hot tub, dining area and lounging space that is ready for a gazebo. All of this with the privacy of a protected forest directly behind and siding the lot, making this home the most private one on the block! Convenience is key, with a double car garage featuring a sleek epoxy floor that keeps everything organized and pristine. Enter directly into the mudroom, perfect for dropping off gear and staying organized w/ extensive shelving & cupboards. With upper-floor laundry, you can say goodbye to lugging clothes up and down stairs! The master suite is an absolute retreat, featuring an extra-large, fully upgraded walk-in closet that has storage solutions for even the largest wardrobe. The master bath is equally impressive, with dual sinks, a luxurious soaker tub, and a glass-enclosed shower for a spa-like experience. This isn't just a home; its a lifestyle! Close to shopping & 404 - just move in! (id:55499)
Right At Home Realty
725 - 38 Water Walk Drive
Markham (Unionville), Ontario
This Luxury Condo Is Located At Birchmount & Highway 7 In The Heart Of Markham. ***3 Car Parking Spaces Available*** It Offers A Modern Kitchen Equipped With Built-In Appliances, Quartz Countertops, And A Center Island. Tandem Parking Spaces That Can Fit Two Cars With Back- To Back Parking, Plus One Single Parking Space, And One Locker Are Included. Building Amenities Include A 24-Hour Concierge, Gym, Indoor Pool, Sauna, Library, And Party Room. Conveniently Situated Within Walking Distance To Banks, Plazas, Supermarkets, Restaurants, Shops, And Parks. Just Minutes Away From Highways 404/407, Unionville GO Station, And Cineplex. (id:55499)
Homelife/future Realty Inc.


