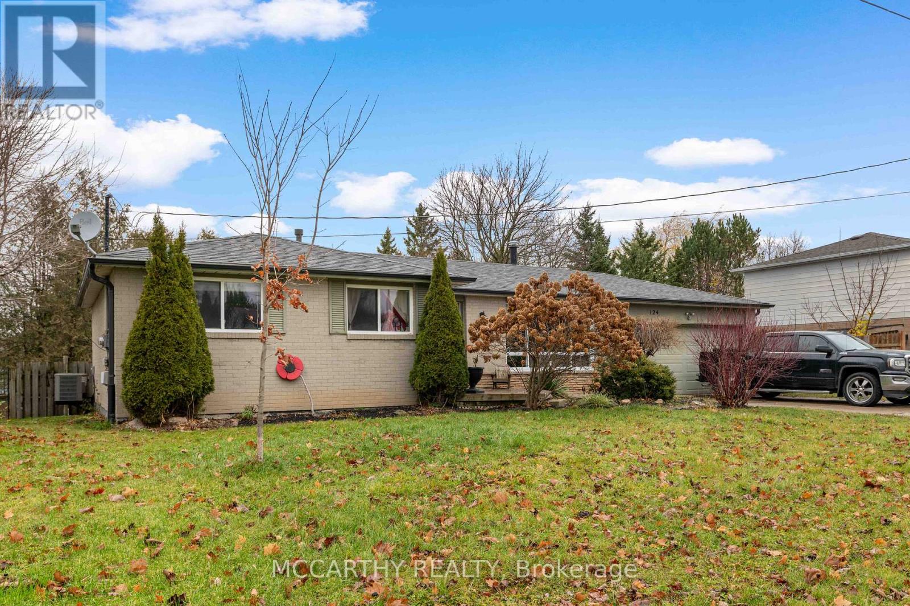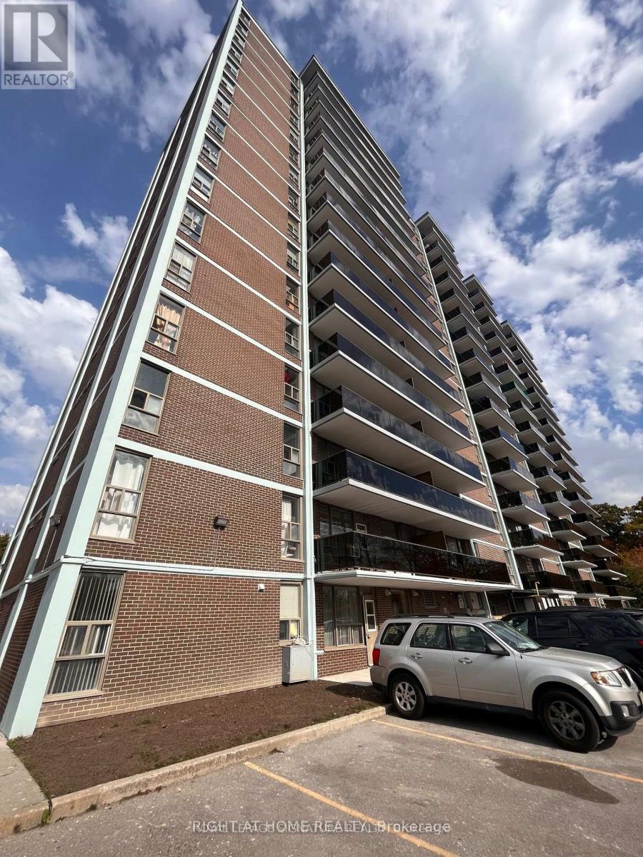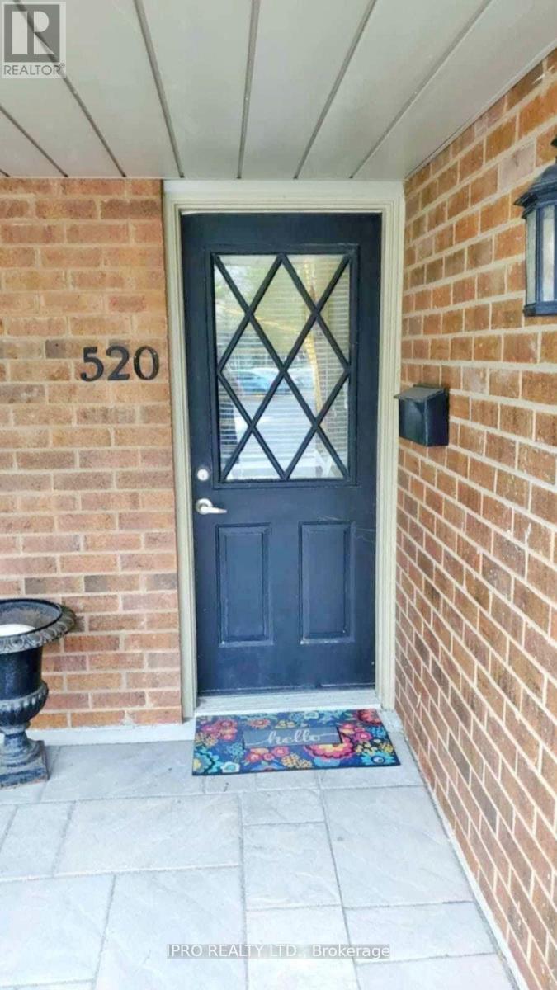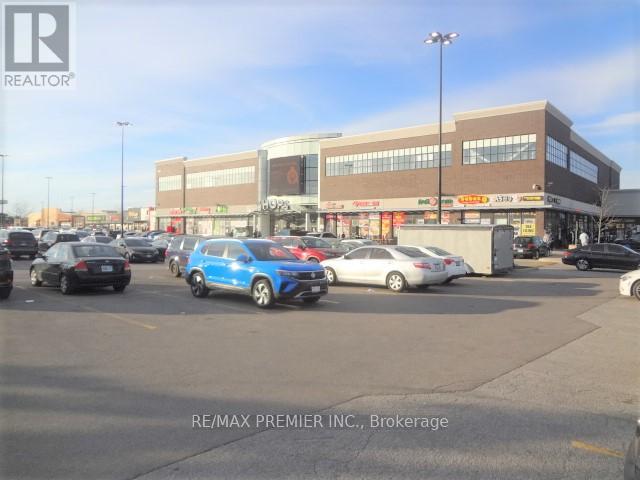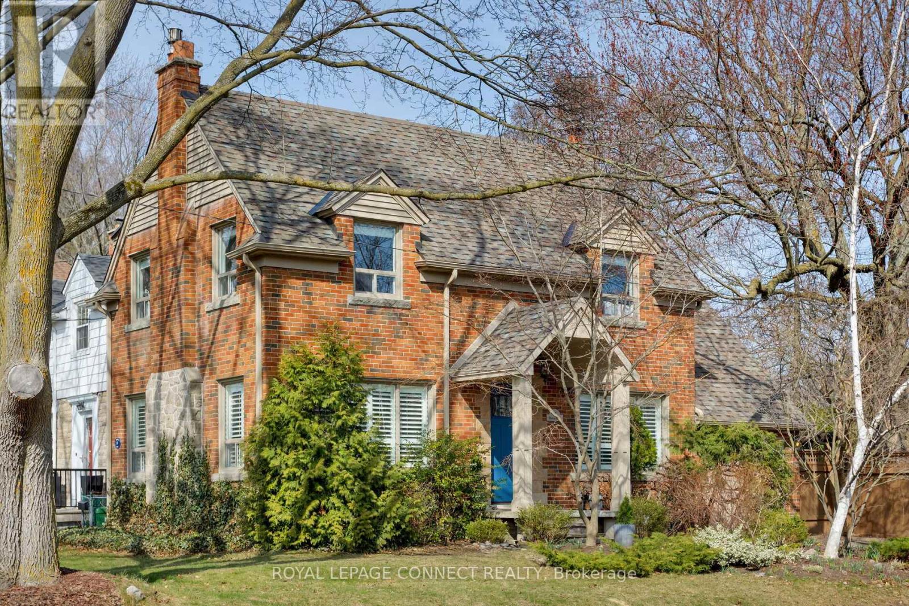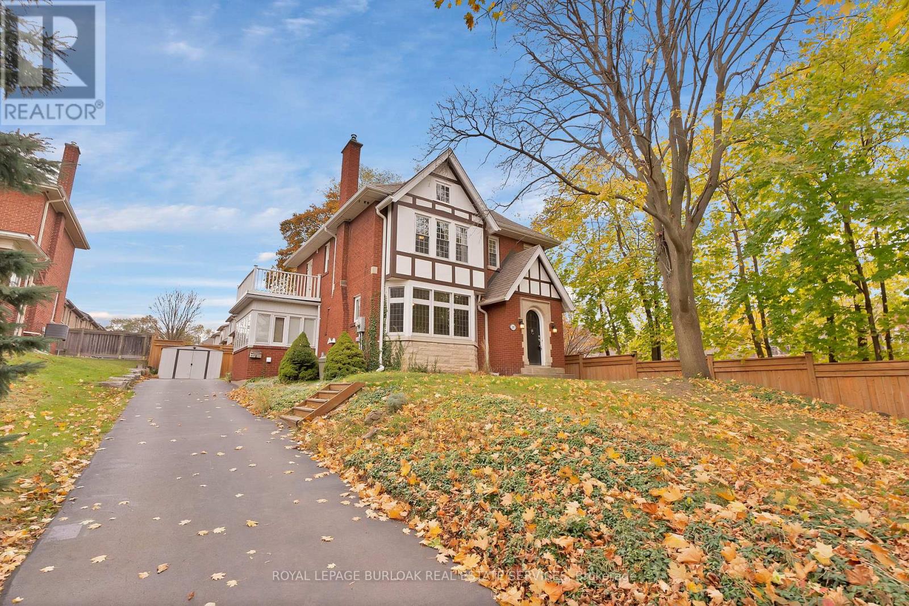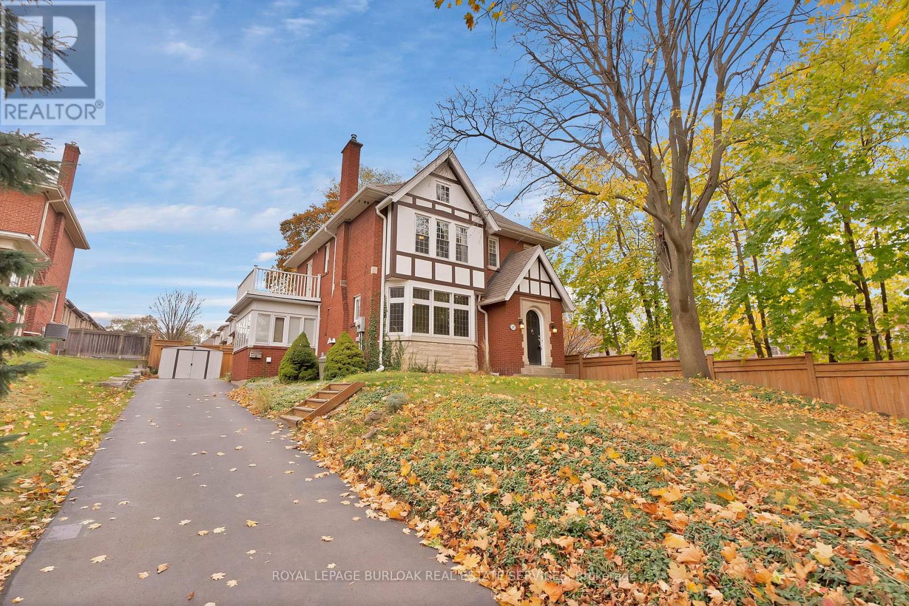215 Southworth Street N
Welland (Lincoln/crowland), Ontario
Welcome to spectacular 215 Southworth Street North on 50 feet lot. This brand new build by Centennial Homes features a striking stone and brick exterior and offers 4 large bedrooms, 3.5 elegant bathrooms, Two bedrooms has ensuite baths. Separate entrance to the basement. The open concept main floor is perfect for entertaining, while the 2-car garage adds convenience. Enjoy the added benefit of a separate entrance to the basement, 200 amp, enlarged windows, 3pc rough in & cold cellar. Close to all amenities & easy to commute . (id:55499)
Homelife Silvercity Realty Inc.
17 Miller Drive
Hamilton (Ancaster), Ontario
NEW BUILD From The Ground Up 10 Years Ago By The Current Home Owners This 6 Bedroom 4200 Sq Ft Above Ground Boasts Pride Of Home Ownership And Spares No Features At 17 Miller Drive. Located Just Off Prestigious Fiddlers Green Rd. And Hwy 403 In Lovely Ancaster Ontario, This One-Of-Kind Meticulously Designed Custom Built Home Is Ready To Receive Its Newest Family. You're Greeted With A Covered Entryway And Oversized Front Door Leading You Towards A Grand Stairway That Wraps Around A Breathtaking Crystal Chandelier Holding 400 Sparkling Crystals. 3/4" Porcelain Floor Tiles, Canadian Oak Hardwood Flooring Throughout, 3 Zone Climate Control Furnace w/ Separate Thermostats On Every Level, Covered Patio Overlooking In-ground Heated Pool, Covered Bbq Station, Chef Inspired Kitchen w/ Double Islands + Coffee Station And Bar Sink, Laundry Chutes, 6 Spacious Bedrooms Upstairs, Frosted French Doors, 2nd Floor Open Sitting Space, Bathroom SkyLight, Ensuite Jacuzzi Jet Soaker Tub & Bidet, 3 Car Garage w/ 8' Insulated Door, 30 AMP RV Plug Outside, Separate Access Entry To The Basement Leads Directly Outside, And Lets Not Forget World Class Golfing Around The Corner, Home To RBC's Annual Canadian Open. Well Laid Out Transitions From Inside To Outside Living, This Home Captures Year Round Enjoyment For All Ages. No Need For A Cottage When You Have 17 Miller Drive. Book You VIP Personal Tour Today! (id:55499)
Sutton Group Old Mill Realty Inc.
62 Waterview Lane
Grimsby (Grimsby Beach), Ontario
Discover luxury living in this stunning executive end-unit townhome overlooking Lake Ontario. Boasting 2,470 sq. ft. of beautifully designed finished living space, this home features an open-concept layout with engineered hardwood flooring and an abundance of natural light streaming through large windows with elegant transoms. The main living area offers seamless flow, perfect for entertaining or relaxing, while the gourmet kitchen opens to a dinette with access to a private balcony overlooking the lake. This serene outdoor space is ideal for enjoying morning coffee or unwinding at sunset. Upstairs, the primary suite is a true retreat with a spacious walk-in closet and a spa-like ensuite featuring an inviting soaker tub in addition to a separate shower while offering double sinks. Two additional bedrooms are well-sized and share a modern full bathroom, offering ample space for family or guests with convenient 2nd floor laundry. This stunning prestigious town home also includes two convenient half bathrooms, one on the main floor and one in the versatile lower level, perfect for a home office, gym, or rec room with walkout to your covered porch overlooking the Grimsby beach and picnic area. Enjoy the best of lakeside living with walking trails just steps from your door, providing easy access to nature and stunning waterfront views. Located in the vibrant Grimsby-on-the-Lake community, you're within walking distance of boutique shopping, fine dining, and local amenities. With its unbeatable location, modern design, and breathtaking views, this home is a rare find. Experience a lifestyle of comfort, convenience, and elegance today. (id:55499)
Royal LePage State Realty
124 Muriel Street
Shelburne, Ontario
This spacious 4 bedroom 3 Bathroom, Bungalow has 3 up + 1 bedroom down, 1 - 4pc up and one and a half bathroom down. Walk Inside to the bright foyer and be greeted by the open concept living room combined with the dining room where you can have a large table for family gatherings. The well-appointed kitchen, offering ample counter space, modern cabinets, and functionality over looking the backyard through the large picture window. The back door is right by the basement, accessible from the backyard, presents exciting possibilities, including potential for an in-law suite. Downstairs you'll discover a generous recreation/living space, complete with a convenient 2-piece bath and designated office space. The primary bedroom is located on the lower floor and offers two spacious closets, with a private 3-piece bath Ensuite. Yes 2 Baths on lower Level! Step outside to enjoy the expansive fully fenced backyard, perfect for kids and pets, or summer gatherings, has a large deck, patio, two garden sheds, and space for the above ground pool (Currently taken down for winter). 2 Car garage with concrete driveway with Parking for 4 = 6 total. Located in a desirable neighbourhood, this home is minutes away from local amenities, parks, and schools. Don't miss this opportunity to own a charming property that perfectly blends style and practicality. Envision the possibilities of making this house your home! (id:55499)
Mccarthy Realty
406 - 840 Queens Plate Drive
Toronto (West Humber-Clairville), Ontario
Freshly Painted, Laminate Flooring Throughout. One Of Largest Corner Unit (704 Sq Ft). Wonderful View, Overlooking Ravine. Includes:One Parking & Locker. Spacious Corner Unit. Excellent Layout + Bright And Luxury Unit. Close To Mall/Why/Race Track/ Hospital/College (id:55499)
Right At Home Realty
607 - 235 Grandravine Drive
Toronto (Glenfield-Jane Heights), Ontario
Spacious 1 bedroom unit in perfect condition and ready to move in. Great view of a picturesque ravine/park with trails and bike lanes. Quiet, green area where you feel like you are in countryside when you are just steps away from TTC and within minutes from major highways. York University, large grocery stores, malls, and much more 5-10 minutes away. Built-in European style wall A/C that doesn't block the windows and works silently. In the building: laundry room, gym, sauna, etc. Nice and quiet neighbours. Underground parking is included in the rent. New balconies were installed just recently. Great place to call your home. (id:55499)
Right At Home Realty
1014 - 3220 William Coltson Avenue
Oakville (Jm Joshua Meadows), Ontario
Brand new one bedroom condo in Branthaven's Upper West Side 2 Condos. High-style design with distinctive features like a bespoke brick feature wall, custom crafted lighting and sculptural tree atrium in the lobby invite you home. The 545 sqft unit features 9' ceilings, wide plank, wear resistant laminate flooring, quartz counters and extended height cabinets in the contemporary kitchen, sliding glass door access to the balcony from the living room, digital key entry and Smart Connect System. Fabulous building amenities include a roof-top terrace with entertainment kitchen, cocktail bar, banquettes and cocktail tables, upscale party room and entertainment lounge with kitchen, dining area, bar & big screen tv, co-working space and social lounge, fitness room and a pet wash room. There is a storage locker and one parking space included with the unit. A second parking space may be available for purchase. Located near the hub of Trafalgar Road & Dundas where you will find shopping, restaurants and grocery stores. Oakville Hospital, Sheridan College and all major highways are only minutes away. (id:55499)
Royal LePage Real Estate Services Ltd.
2320 Strawfield Court
Oakville (Ro River Oaks), Ontario
Welcome to 2320 Strawfield Crt, a beautifully maintained gem tucked away on a quiet, family-friendly court in one of Oakvilles most desirable neighborhoods! This inviting home offers the perfect blend of comfort, style, and convenience ideal for growing families or anyone seeking a peaceful retreat with easy access to top-rated schools, parks, trails, and shopping.Step inside and fall in love with the sun-drenched living spaces, updated kitchen, and cozy fireplace thats perfect for relaxing evenings. Enjoy summer BBQs and family fun in the private backyard oasis, complete with lush greenery and space to entertain.With spacious bedrooms and curb appeal that turns heads, this home truly checks all the boxes.Don't miss your chance to call this charming court your home! (id:55499)
Exp Realty
29 Corkett Drive
Brampton (Northwood Park), Ontario
Beautifully Maintained 3-Bedroom Upper-Level Home For Lease In A Quiet, Family-Friendly Neighbourhood! Enjoy an upgraded living space surrounded by mature trees on a professionally landscaped oversized lot. Features include a spacious eat-in kitchen, bright living and separate family room, large bedrooms with ample closet space, and a walk-out to a private deck. Walking distance to top-rated schools and parks. Close to shopping, community centres, and highways. Basement not included. Upper portion only. Utilities to be shared. (id:55499)
Century 21 Green Realty Inc.
14 Vanwood Crescent
Brampton (Vales Of Castlemore), Ontario
This home is located in the Vales of Castlemore, a great community in Brampton. It offers good privacy with no houses directly behind it. Inside, you'll find a spacious, open-concept layout with high ceilings and plenty of light. The kitchen has been updated with quartz countertops and extra storage. All bedrooms are large and bright. The laundry room is conveniently located on the second floor. The backyard is private and has a newer fence, good for barbecues and outdoor gatherings. A new roof, installed less than six months ago, and a newer fence. This home is ready to move into. It's close to big-box stores, supermarkets, restaurants, reputable schools, highways 407 and 427, and Pearson Airport. This home would be perfect for families looking for space and privacy with easy access to everything. (id:55499)
Ipro Realty Ltd.
2405 - 4065 Confederation Parkway
Mississauga (City Centre), Ontario
Welcome To The Wesley Tower Located In The Heart Of Mississauga! This Professionally Managed 1Br+Den/1 Bath Suite Boasts Laminate Floors, Gourmet Eat-In Kitchen W/Ss Appliances, W/O To Balcony From Open Concept Living/Dining Area, Floor-To-Ceiling Windows, Spa-Like Bathroom & Much More! Located Within Walking Distance To Square One, Restaurants, Parks, Schools. Amenities Include Kids Zone, Co-Working Zone, Outdoor Terrace, Gym & Party Room. A Must See! **EXTRAS: **Appliances: Fridge, Stove, Dishwasher, Washer and Dryer **Utilities: Heat & Water Included, Hydro Extra **Parking: 1 Spot Included **Locker: 1 Locker Included (id:55499)
Landlord Realty Inc.
520 - 1000 Cedarglen Gate
Mississauga (Erindale), Ontario
Incredible Value in Mississauga Spacious 2-Bedroom Condo at an Unbeatable Price! Own a beautifully maintained piece of Mississauga without breaking the bank. This bright and spacious 2-bedroom condo apartment offers 1,187 sq ft of practical living space, combining comfort, style, and exceptional value. While more affordable options have recently entered the market, this unit stands out with its generous room sizes, sun-filled open-concept layout, and private balcony perfect for relaxing or entertaining. Enjoy modern upgrades like a sleek glass shower and the convenience of underground garage parking. Just steps from Huron Park Recreation Centre, transit, and shopping, this is a smart opportunity for first-time buyers or savvy investors alike. (id:55499)
Ipro Realty Ltd.
2c07 - 7215 Goreway Drive
Mississauga (Malton), Ontario
Excellent Opportunity To Start Your Own Business In New Westwood Square Mall....Good Size Unit FOR LEASE...Second Floor Unit Approximately 109 Sq. Ft. Well Suited For Any Business: Retail/Professional/Dental /Consulting & Travelling. Well Established High Traffic Location Along With Major Stores Like Fresco, Tim Hortons, Lcbo, Shoppers Drug Mart, Td, Scotia Bank And Many More. (id:55499)
RE/MAX Premier Inc.
32 Winston Grove
Toronto (Stonegate-Queensway), Ontario
Winston Grove on the Park!!! Oft Admired, This 2 Storey Detached Cape Cod Offers Tremendous Curb Appeal & Street Presence. Conveniently Located at the Base of Sunnylea JS Park, This Charming Abode is Sure to Please. Classic Centre Hall, Oversize Living/Dining Room with Cozy Wood Burning Fireplace, Loads of Original Period Details Including Crown Moulding, Trim, Railings & Door Hardware, Hardwood Floors, Renovated Eat-in Kitchen with Stainless Appliances & Walk-out, 3 Spacious Bedrooms, 2 Bathrooms, Tastefully Finished Basement with Gas Fireplace. Slick 3pc. Bathroom with Heated Floors & Steam Shower System, 35' x 94.5' Landscaped Lot with Mature Trees & Ample Parking. A+ Private Yard with Massive Deck and Zen Like Gazebo/Hot Tub System; Primed for Entertainment! Tremendous Location Steps to Local Parks, Sunnylea JS & Bloor Street Shopping/Entertainment. (id:55499)
Royal LePage Connect Realty
805 - 840 Queens Plate Drive
Toronto (West Humber-Clairville), Ontario
This Bright & Spacious Corner Unit Features Over 600 Sqft Of Open Concept Living Space, 9 Ft Ceilings, A Brick Accent Wall, One Bedroom With A Walk In Closet (Dark Cabinetry-Built In Custom Closet Organizers), & One Washroom -That's Newly Renovated With An Upgraded Glass Shower Door. The Modern Kitchen Has All White Cabinetry, White Subway Tile For The Backsplash, Granite Countertops, Porcelain Tiles & All Stainless Steel Appliances. *Hardwood Flooring & Porcelain Tiles Throughout *All Doors & 7 Inch Baseboards Have Been Upgraded *Oversized Large Windows & Tons Of Sunlight! *Ample Amount Of Storage Space. A Huge 121 Sqft Balcony -Which Is Overlooking The Ravine & The Humber River.* Conveniently Located Close To Pearson Airport, Humber College, Woodbine Casino\\ Racetrack, Highway 27 & 407, Bus Stops, Fortinos- Grocery Store, Restaurants, Woodbine Mall, & So Much More. *One Parking Spot & One Locker. Move In Ready! (id:55499)
RE/MAX Noblecorp Real Estate
6232 Miller's Grove
Mississauga (Meadowvale), Ontario
Newly renovated, bright, and spacious legal basement apartment in a beautiful home. This unit features a private entrance and two bedrooms. A brand-new kitchen with quartz countertops, and connected to an open-concept dining and living area. Includes one driveway parking spot. Conveniently located near schools, GO Transit, MiWay transit stops, Highway 407, parks, and scenic trails. Tenant shares 40% of utility bills (hydro, gas, water, internet). one parking space is allocated on the driveway. (id:55499)
Master's Trust Realty Inc.
24 Hubbell Road
Brampton (Bram West), Ontario
A brand new, bright basement apartment is available for lease immediately. Be the first to enjoy this beautifully newly built one-bedroom + den suite unit with a separate side entrance. Pot lights, LPV /flooring. Stone countertop. This home offers an excellent modern Layout, the beautiful kitchen is equipped with new stainless steel appliances, plenty of storage space, and 1 well-sized bedroom with ample closet space. A contemporary private bathroom, an ensuite laundry for your convenience and a separate entrance. It's close to convenience stores. 1 parking space is included with the rent. Utilities are shared, and tenants pay 30%. Whether you are single or a couple looking for a comfortable home, this basement apartment has it all. (id:55499)
Keller Williams Real Estate Associates
295 Plains Road W
Burlington (Bayview), Ontario
Welcome to 295 Plains Rd, a rare gem for investors seeking versatility and potential! This property is wired to accommodate three residential units, making it an ideal income-generating opportunity or multi-family living solution. Located in a prime area, it's ready to become the crown jewel of your portfolio. What sets this property apart is its eligibility per city guidelines to operate as a daycare center, a high-demand service in the community. Its unbeatable location near the GO station and 403 ON ramp ensures convenience for families and commuters, making it a strategic business choice. With no historical designation, you have the freedom to reimagine or renovate the space as you see fit. Whether you envision a residential haven or a bustling childcare center, the possibilities are endless. This property combines location, flexibility, and future-forward potential to deliver an unparalleled investment opportunity. Seize this chance to bring your vision to life at 295 Plains Rd!** Office Use not permitted unless Buyer were to submit application to committee of adjustments. (id:55499)
Royal LePage Burloak Real Estate Services
295 Plains Road W
Burlington (Bayview), Ontario
Nestled in the heart of one of Burlington's most sought-after neighborhoods, this exquisite century-old Tudor-style home exudes timeless charm and sophistication. Situated on an impressive 50x 177-foot principal lot, this architectural masterpiece seamlessly blends historic elegance with modern amenities. Step inside to discover beautifully preserved original details, including intricate woodwork, leaded glass windows, and original floor inlays. The spacious interior boasts grand living and dining areas, a chef's kitchen, and light-filled rooms that open onto meticulously landscaped gardens, offering a private oasis perfect for relaxation and entertaining. Be transported instantly to what feels like an elegant English countryside manor, yet offers all the conveniences and family friendly fun of Burlington, plus the added bonus of the diverse and critically acclaimed emerging food scene of Hamilton seconds away. The third-floor loft offers endless possibilities, whether you're envisioning the ultimate primary bedroom retreat with ample space for a luxurious ensuite and walk-in closet or creating the coolest hangout for a teenager, complete with a lounge, bedroom, and study area. The basement apartment provides an incredible opportunity for rental income or the perfect in-law suite, offering just the right amount of separation for privacy while still enjoying the convenience of living under the same roof. The location reigns supreme as 295 Plains Rd W ismere minutes to the 403/QEW and Aldershot GO station making for easy commutes. Do not miss out on this rare opportunity to own a piece of Burlington's rich heritage that could be the perfect family home or be the crown jewel in an investor's portfolio by converting back to a three unit property plus the possibility of a garden suite. (id:55499)
Royal LePage Burloak Real Estate Services
17 - 4165 Upper Middle Road
Burlington (Rose), Ontario
This sophisticated and modern Branthaven-built 3-storey townhome is located in Burlingtons prestigious Millcroft community, known for its tree-lined streets, executive homes, and the award-winning Millcroft Golf Course. Offering three bedrooms, two and a half bathrooms, and soaring ceilings, this home seamlessly blends modern luxury with timeless appeal.The main level features a versatile third bedroom, complete with a semi-ensuite bathroom and walkout to a custom-built private deck, perfect for guests, a home office, or a cozy retreat.The second level showcases high ceilings, creating a bright and airy atmosphere. The designer kitchen includes stainless steel appliances, rich espresso cabinetry, granite countertops, a spacious island, and porcelain ceramic flooring. The open-concept layout flows into the stylish living and dining areas, highlighted by hardwood floors, recessed pot lighting, and an expansive front window that fills the space with natural light. A walkout to a private balcony with a custom privacy wall offers a peaceful outdoor escape, ideal for morning coffee or evening relaxation. A two-piece powder room completes this level. The third level features a luxurious primary bedroom with two generous closets and a semi-ensuite bathroom, including a separate tub and glass-enclosed shower. A spacious second bedroom and convenient laundry area complete this thoughtfully designed floor. Additional features include an attached single garage with inside entry and visitor parking. Located in one of Burlington's most sought-after neighbourhoods, Millcroft offers access to top-rated schools, Tansley Woods Community Centre, a vibrant shopping and dining scene, and quick access to highways 403, 407, and the QEW, making commuting to Toronto, Oakville, and Hamilton effortless. This is a rare opportunity to own a beautifully designed home in an unparalleled location. Experience the luxury of Millcroft living today! (id:55499)
Royal LePage Terrequity Realty
222 Elderwood Trail
Oakville (Ro River Oaks), Ontario
Wonderful family home ideal for entertaining in River Oaks. Just over 3,000 square feet above grade plus a fully finished walkout basement. Beautiful pie-shaped backyard with 77' across the back. Main floor offers updated laundry room, family room with wood burning fireplace, office kitchen has newer appliances and counter tops, large living and dining area. Walkout from kitchen to elevated deck. Second level offers 4 generous bedrooms and sitting area. Awesome finished basement with custom wet bar, rec room with gas fireplace, exercise room and powder room. Very bright with walkout. Backyard offers in-ground pool with updated components, hot tub, cabana, outdoor shower, stone walkways and mature trees. Nice privacy with no neighbours in behind. Enjoy an active lifestyle with quick access to Lions Valley Park and lots of trails and parks. Located on a quiet crescent. Good school catchment. (id:55499)
Century 21 Miller Real Estate Ltd.
305 Delaware Avenue
Toronto (Dovercourt-Wallace Emerson-Junction), Ontario
Delight on Delaware! Located on One of the Most Desirable and Mature Streets in Dovercourt Village, This Fab Family-Sized Home Checks All the Boxes! With 2.5 Stories, 5 Bedrooms and a Main Floor Addition, it's the Perfect Combination of Modern Updates and Traditional Features. Expansive Open Concept Main Floor With Large Principal Rooms, Wainscotting, Hardwood Floors, Electric Fireplace and Superb Flow From the Front Door Through to the Mudroom at the Rear. Create Culinary Delights in This Renovated Kitchen With the Wolf 6 Burner Gas Stove, Jaw Dropping Soapstone Counters, Stainless Steel Appliances. The Extra-Large Kitchen Island Makes the Perfect Gathering Space When Entertaining or Making Dinner With the Family. At the Back, the Mudroom Has Lots of Built-In Cabinetry and a Powder Room, Ideal for Kids & Family Pets Coming in From the Backyard. French Doors Lead Out to the Deck and Large, Fenced Yard. On the Second Floor There's a Renovated Full Bath, Plus Three Bedrooms all With Hardwood Floors - the Back Bedroom With a Walk-Out to the Roof - Ready for A Private Sundeck! On the Third Floor There are Two More Bedrooms Both With Closets - Great Extra Space for Home Offices or Create a Wonderful Primary Suite? Finished Lower Level has an Extra Large Family Room, Laundry and Plenty of Storage. Newer Double Garage (2012) Connects With a Wide City Lane. Super Handy Location - 3 Minute Walk to the Ossington Subway Station (Right on Delaware!), Shops & Cafes on Bloor: Piano Piano, Banjara, Maker Pizza + Easy Walk to Christie Pits and Dufferin Grove Parks With so Many Things to Do - Farmer's Market, Playgrounds, Wading Pools, Rinks, Sports Fields, Swimming Pool and Community Garden Too. Ideal Location for Popular Schools - Dovercourt P.S., Bloor CI. Open House Saturday & Sunday April 26 & 27, 2:00-4:00 pm. (id:55499)
Sage Real Estate Limited
45 Copeland Road
Brampton (Fletcher's West), Ontario
Offers Anytime! 45 Copeland is being offered for sale for the first time! It is nestled away in a serene cul-de-sac, this stunning four-bedroom home offers an ideal retreat for families seeking comfort and convenience. Being offered for sale for the first time since being built, the large floor plan is designed for both relaxation and entertaining, featuring an extra sunken sitting area that adds a unique touch and enhances the overall spaciousness. The heart of the home is the huge, modernized kitchen, complete with hardwood floors and ample space for culinary adventures. With an updated powder room and two fully renovated bathrooms, you'll enjoy contemporary finishes and the luxury of style throughout. The primary bedroom is particularly impressive, boasting a generous sitting area, built in closets and an exquisite renovated bathroom! The huge unfinished basement presents a blank slate of potential for extra living space; a potential rental unit, or an in-law suite, allowing for versatile options to suit your needs. Outside, the sun-soaked private backyard is an entertainer's dream, complete with a lovely patio that's perfect for summer BBQs and gatherings with loved ones. With a roof that's only four years old, a rare frontage size, and a mature front garden this property offers both beauty, privacy and longevity. Conveniently located within walking distance to local stores, schools, and scenic pathways, you'll appreciate the perfect blend of tranquility and accessibility. Don't miss your chance to own this exceptional home that combines modern living with a peaceful atmosphere, ideal for creating lasting memories. (id:55499)
Royal LePage Connect Realty
1932 Barsuda Drive
Mississauga (Clarkson), Ontario
This Clarkson Beauty Is Situated In One Of The Most Desirable Neighborhoods In Sought-After Lorne Park School District With 2 Bedrooms And 2 Full Washrooms. Open Concept Living/Dining. This Is Must See Home, Has Everything You Are Looking. Near To Clarkson GO Station. Excellent Location For People Working In Downtown Toronto. Tenant To Pay 40% Of Utilities. Part of the garden is allowed for Tenant use. Will explain at the time of occupancy. (id:55499)
Search Realty




