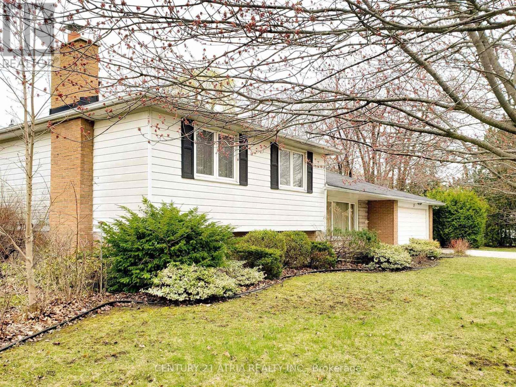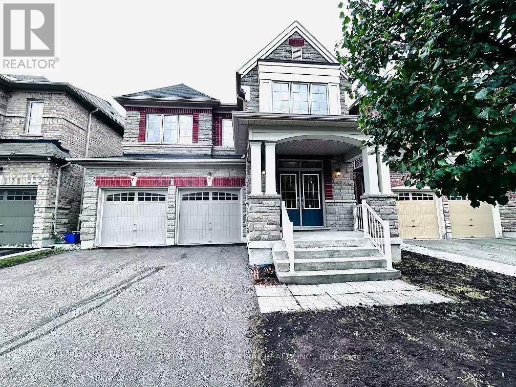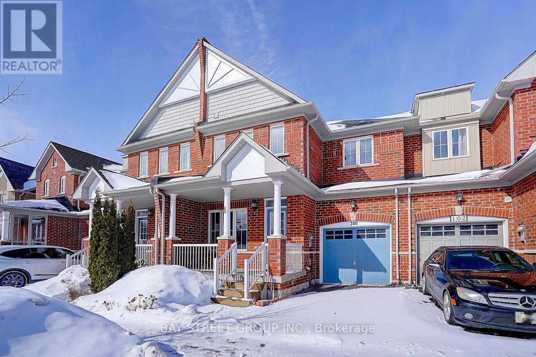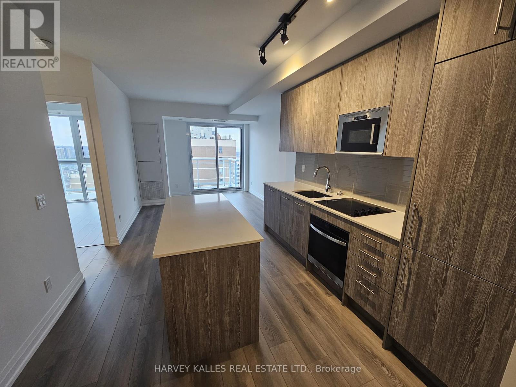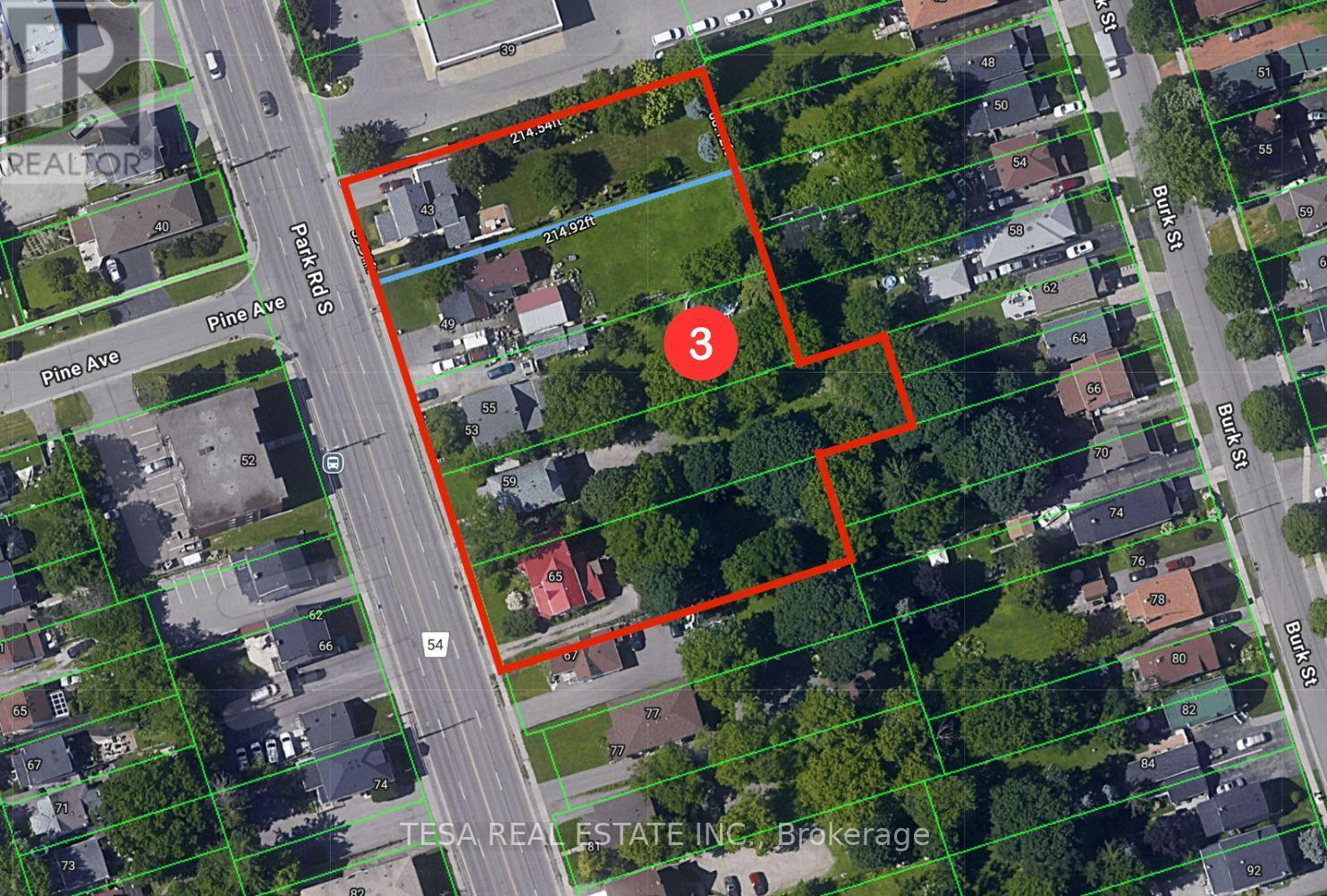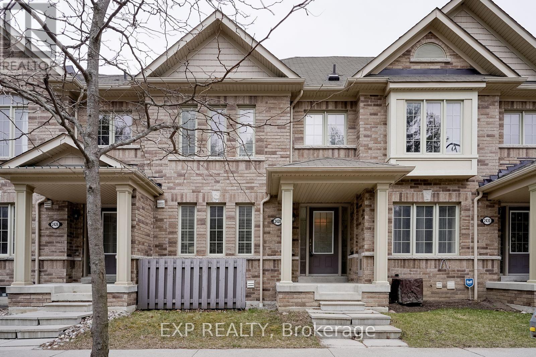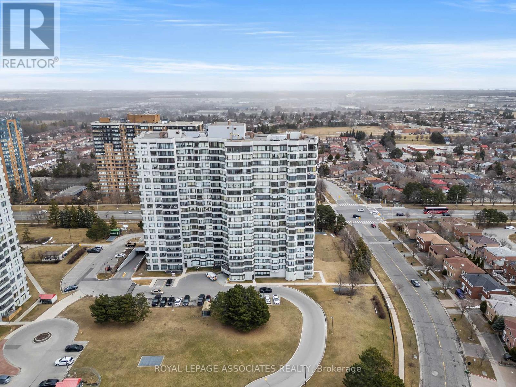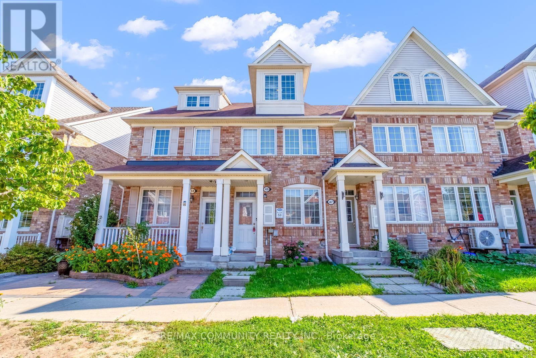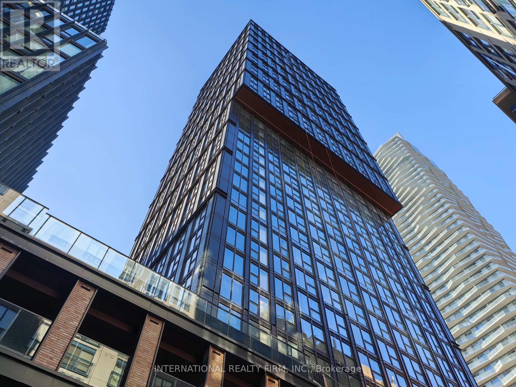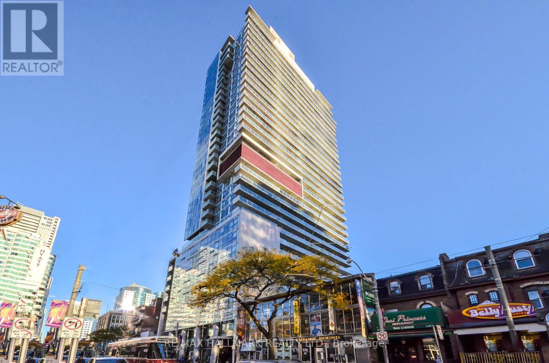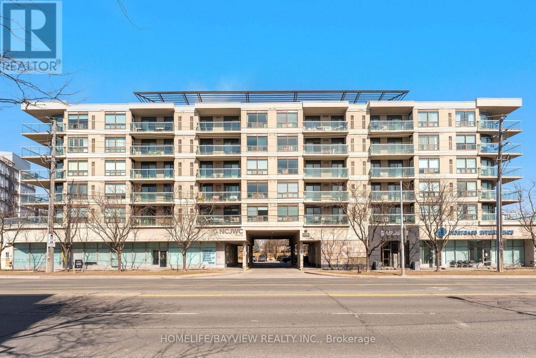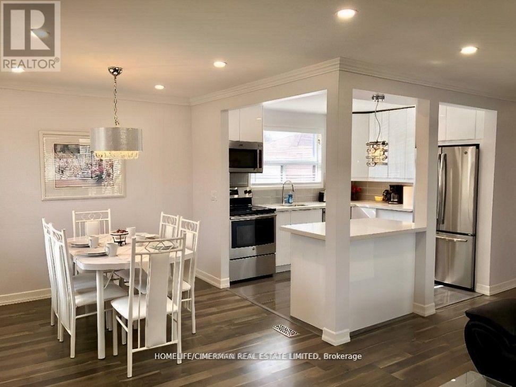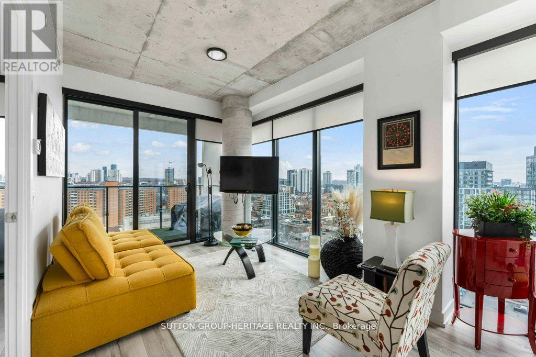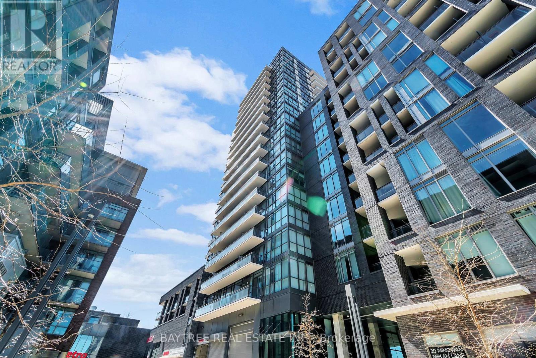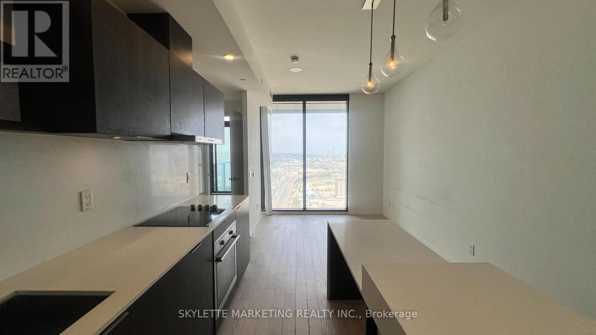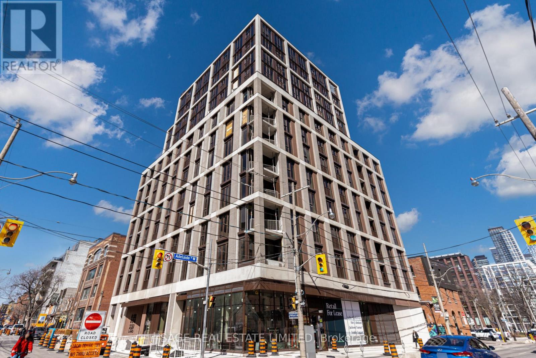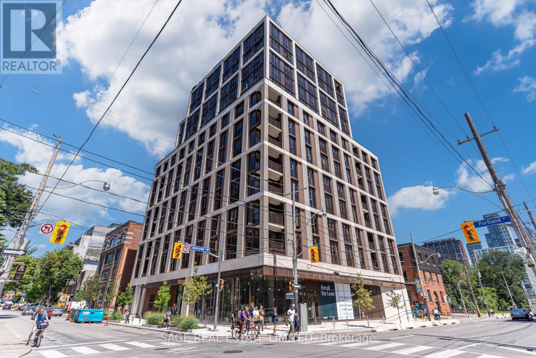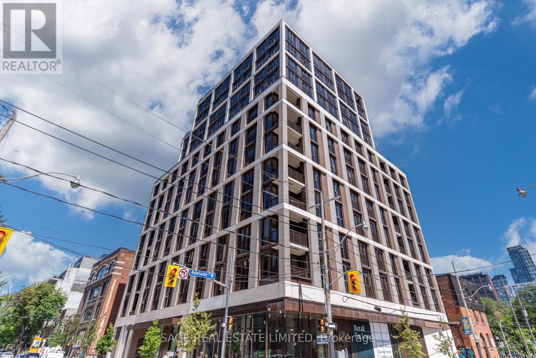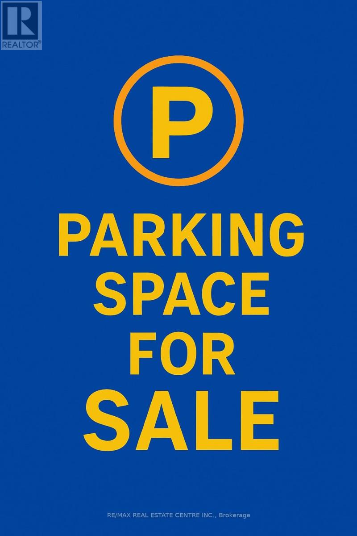Potl 55 - 138 Alton Crescent
Vaughan (Uplands), Ontario
Gorgeous, Brand New, Corner Unit at 2164 Sq ft and Featuring 3 Bed + Den in A Very Quite Neighbourhood of Thornhill. This Exclusive Collection of Luxury Modern Townhomes Offers Spacious Open Concept Living including The Gourmet Kitchen - any Chef's Dream Come True. Featuring Central Island, Extended Upper Cabinets, Sleek Quartz Countertops, Stainless Appliances and Gas Stove. Three Generously Sized Bedrooms Include A Luxurious Primary Suite Complete With A Frameless Glass Shower 2 sinks And Quartz Countertops, 2nd bedroom balcony, Wood Stairs, Smooth Ceilings, Finished Rec Room in the Basement, Large Laundry Room, Under Stairs Storage Space with Lights, Rarely Available UPGRADE with Builder a LOCKER Room in the Underground Garage. Rare 2 Parking Spaces with Direct Underground Access Right Into Your Unit, Private Roof Top Patio For Outdoor Living with a Gas Line for your BBQ. One electrical conduit rough-in for EV charging at the exterior underground wall of the unit. Nestled in the quite back of this Community, Central Vac Rough In. Situated In A Family-Friendly Quite Neighborhood and Next Door to a Rosedale Park, Close to 407, The GO Train, TTC, The Promenade Mall, T&T, No Frills, Winners, Home Sense, Walmart, Restaurants/Cafes, Rosedale Heights Public School, Garnet A. Williams Community Centre. (id:55499)
Forest Hill Real Estate Inc.
132 Cormorant Crescent S
Vaughan (Vellore Village), Ontario
Come see this charming 4-Bedroom detached home on a premium court in Vellore Village! Tucked away on a quiet, highly sought-after street in one of Vaughan's most desirable neighbourhoods, this sun-filled home offers exceptional value and space. Featuring hardwood floors, large principal rooms, and a functional layout with separate living, dining, and family rooms ideal for growing families or those looking to move up. This meticulously maintained and super clean home is filled with natural light, features rounded corners throughout main floor, and offers a warm, inviting feel. Situated on a generous lot with beautifully interlocked front and backyard, double car garage plus a private driveway with 5 additional parking spots! The court location offers peace, privacy, and minimal traffic perfect for kids at play or quiet evenings outdoors. Also included is central vac and sprinkler system to keep your lawn and garden looking their best with ease. Located in the community of Vellore Village with access to top rated schools, prime amenities, Vaughan Mills Mall, Canada's Wonderland, Shopping, Goodlife Fitness, Longo's, Fortino's, Vaughan Hospital, tons of local dining, fine restaurants, green space, hiking trails, parks & recreation and quick access to Vaughan Transit, Highways 400, 401, 407 & so much more! (id:55499)
Royal LePage Premium One Realty
27 Fonthill Boulevard
Markham (Unionville), Ontario
Newly Renovated 3-Level Side Split In Prime Area Of Unionville, Just Steps From The Charming Main Street Village. Newly Renovated Bathrooms, Bsmt Kitchen, S/S Appliances, Hardwood Flooring, Pot Lights, Granite Counters, Double Car Garage, Private Over-Sized Driveway, Wood Burning Fireplace. Lot Surrounded By Beautiful Trees. Highly Sought After Area For Families With Many Top 5% Schools, Restaurants, Boutiques, Parks, Library, Public & Go Transit Near By. (id:55499)
Century 21 Atria Realty Inc.
1377 Lormel Gate
Innisfil (Lefroy), Ontario
Welcome to this beautifully maintained 4+2 bedroom, 5-bathroom family home nestled on a generous 46.93 x 98 ft lot in a quiet, family-friendly neighborhood. Featuring a double car garage and located on a serene street, this property offers both spacious living and comfort. Inside, you'll find bright, expansive principal rooms including separate living, dining, and family areas perfect for entertaining or relaxing. The family-sized kitchen and breakfast area walk out to a balcony, ideal for morning coffee or evening unwinding. The massive primary bedroom includes a large walk-in closet and five-piece ensuite. The remaining three upstairs bedrooms offer spacious closets and either ensuite or semi-ensuite bathrooms. The fully finished walk-out basement includes a self-contained 2-bedroom in-law suite complete with a spacious eat-in kitchen and large windows perfect for multi-generational living or generating rental income. Enjoy a private, fenced backyard ideal for outdoor fun, quiet relaxation, or entertaining guests. Located directly across from a park and on a school bus route, and just 15 minutes to Barries shops, restaurants, and amenities this is a rare opportunity not to be missed! (id:55499)
RE/MAX Hallmark Realty Ltd.
81 Livante Court
Markham (Victoria Square), Ontario
Gorgeous & Bright home In Prestigious Victoria Square Community! Original Owner. Immaculate Detached Home with 3,332sqft (above ground) located in a quiet street. Main Floor with 9ft high ceiling, Hardwood floor & Lots pot lights. Open Concept Kitchen with a Granite Countertop Central island & spacious breakfast nook, directly walk to deck, Office provide work station or study area. Family Room overlook to the Backyard, Spacious Dinning room and living room with big windows. Oak stairs with Wrought iron railing. Spacious sun filled 5 bedrooms w/lots of Windows. Bright primary bedroom with her and His walk-in closets. Toto Toilet in Powder room. Main floor Laundry. Finished basement with a guest room, Recreation area & rough-in washroom. Direct access to double garage, professionally landscaped, Hot water tank (owned). Close to all amenities: Step to top ranking School Victoria Square public School & Parks, Drive minutes to shopping center, Recreation center, Restaurant, 1 minutes driving to Hwy404 & Go train station, few munities to Golf Court, Hospital. Motivated Seller. Lots More!!! (id:55499)
Sutton Group-Admiral Realty Inc.
88 Baynards Lane
Richmond Hill (Mill Pond), Ontario
Welcome to 88 Baynards Lane, a distinguished residence in Richmond Hills esteemed Mill Pond community, where a chateau-style home offers the space, elegance cherished by families seeking a lasting legacy. As you approach from Regent Street your own Grand Estate awaits with all of its grandeur comfort, tradition, and refinement. Set on an expansive-deep lot of approx 9000 sf (per Geowarehouse) with a hardscaped driveway and detached double-car garage, this property offers abundant parking and outdoor space, perfect for multi-generational family gatherings, celebratory events, or enjoying the serene surroundings in privacy. Inside, the well-appointed layout presents generously sized principal rooms, ideal for hosting elegant dinners, welcoming extended family, or simply enjoying everyday moments in luxurious comfort. The finished basement provides even more opportunity, with large open areas, a dedicated gym, and flexible spaces suitable for private suites, entertainment, or recreation. Situated on an ultra-quiet street, this residence offers a prestigious address just moments from Mill Ponds picturesque biking and hiking trails, beautiful parks, golf courses, and convenient shopping and dining. This home presents a rare chance to customize and enhance the property to suit your personal style and high standards a place where your vision can truly come to life. Whether you desire a modern touch or classic elegance, this estate offers the foundation for the lifestyle you've been seeking. (id:55499)
Freeman Real Estate Ltd.
37 Badgerow Way
Aurora, Ontario
Contemporary Design & Luxury Townhouse In Prestigious Aurora Rural Community. Moderm, open concept, bright & spacious. Hardwood Floor & 9ft Smooth Ceiling On Main Flr. 3 Bedrooms upstairs with big laundry room that can be converted to other bedroom or office. Custom Made Window Covering , Large Walk In Closet In Master Room with 5 pcs ensuite & Raised Ceiling, Minutes Drive To Highway 404, Walmart, Shopping Mall, Restaurant And All Amenities. Well Maintained & move in condition. (id:55499)
First Class Realty Inc.
100 Dovetail Drive
Richmond Hill (Oak Ridges Lake Wilcox), Ontario
This Bond Lake Village Townhome Is One You Won't Be Able To Turn Away. 1970 sf (MPAC) !Premium Lot Backing Onto Gorgeous Trees. Spacious Open Concept Layout W/Functional Separate Living Room and Dining Room. Spacious Kitchen W/Breakfast Area. Recent Extensive Renovation on Main & 2nd including Beautiful Wide Plank Engineered Hardwood Floors Throughout. 9 Feet Smooth Ceiling on Main with Pot Lights. New Kitchen with quartz Countertop. Newly Refinished Stairs W / Modern Iron Pickets. Great Size Primary Bedroom W/5Pc Ensuite, Freestand Soaker Tub, & Large W/I Closet. Double Sink in Both 2nd Level Bathrooms. Generous Bedrooms W/Ample Closets, 2nd Level Laundry, Amazing W/O Basement W Forest View That Spells Potential. Surrounded by Conservation Area, Walking Distance To Jefferson Forest / Lake Wilcox / Oak Ridge CC and much more! (id:55499)
Bay Street Group Inc.
202 - 15105 Yonge Street
Aurora (Aurora Village), Ontario
***No Cannabis Use or Esthetics*** 1000 Sf! Just Move In! 2nd Floor Turn Key Quality Leasehold Improved. Yonge Street with existing Furniture or Unfurnished Suite! Price Per Sq Ft + Tmi (Taxes, Maintenance & Insurance!) includes utilities. 45 Parking Spots Available, Transit At The Door, 7 Minutes To Highway 404! 9' Ceilings, Bright Ceiling To Floor Windows, Spacious Ceramic Reception Area, Three Private Offices & Boardroom! Neutral Decor! Signage On Building! Secure Building After 8 Pm until 8 Am! Onsite Management! Numerous Office Uses! Uses Include: Business Or Professional Offices (id:55499)
The Lind Realty Team Inc.
2012 - 195 Commerce Street W
Vaughan (Vaughan Corporate Centre), Ontario
Move-In Any-Time! Brand New Modern Studio Apartment With Very Large Fully Extended Balcony Offering Mesmerizing Views In Prime Vaughan Location! This Stunning Unit Features A Bright, Open-Concept Layout With Floor-To-Ceiling Windows That Flood The Space With Natural Light, Creating A Warm And Inviting Ambiance. The Sleek, Modern Kitchen Is Fully Equipped With High-End Stainless Steel Appliances, Quartz Countertops, And Custom Cabinetry, Making It Perfect For Cooking And Dining In Style.The Spacious Living Room Seamlessly Opens To The Expansive Balcony, Which Offers Unobstructed Views, Perfect For Relaxing After A Long Day Or Entertaining Guests In A Serene Atmosphere. Nestled In A Highly Demanding Area, This Beautiful Apartment Offers Unparalleled Convenience With Easy Access To Vaughan Metropolitan Subway Station, Ensuring Effortless Commuting. Enjoy The Best Of Urban Living With World-Class Amenities Right At Your Doorstep. Be The First To Experience This Master-Planned Community That Provides Residents With Exclusive Access To A 70,000 Sq Ft Amenity Complex, Including A State-Of-The-Art Swimming Pool, Basketball Court, Soccer Field, Kids' Room, Music Studio, Farmers Market, Fitness Center, And More. Surrounded By Top-Tier Shopping Centers And Entertainment Destinations, You'll Have Everything You Need Within Minutes. Major Retailers Such As Ikea, Costco, Walmart, And Cineplex Provide Endless Shopping And Entertainment Options. The Nearby YMCA And Numerous Restaurants Offer A Variety Of Dining And Recreational Opportunities, Ensuring A Dynamic And Convenient Lifestyle.This Master-Planned Community Spans Over 100 Acres And Will Feature Several High-Rise Towers, Poised To Become The Tallest Landmarks In South Vaughan Metropolitan City. Don't Miss This Rare Opportunity To Live In A Luxurious, Modern, And Thriving Urban Environment With Unmatched Comfort And Convenience! (id:55499)
RE/MAX Gold Realty Inc.
2605 - 286 Main Street
Toronto (East End-Danforth), Ontario
Live in this new, bright and spacious 1-bedroom unit at Lime Condos in the Vibrant Danforth's East End Neighbourhood. Featuring modern finishes, open-concept, modern kitchen with stainless steel appliances, 9-ft floor to ceiling windows offering abundance of natural light throughout. Walkout to and open balcony with a stunning panoramic views! Enjoy top-tier building amenities including a rooftop terrace, fitness centre, party room, kids' play area, and more. Unbeatable location just steps to grocery stores, parks, cafes, shops, and an ice rink. Direct access to TTC subway and GO Station - only 15 minutes to downtown. Close to bike lanes and The Beach, perfect for outdoor lovers. A true blend of style, convenience, and city living in one of Toronto's most vibrant neighbourhoods. (id:55499)
Harvey Kalles Real Estate Ltd.
315 - 8 Trent Avenue
Toronto (East End-Danforth), Ontario
POWER OF SALE!!!Spacious 1 Bedroom + Den Main Station Condo with a Great Layout In Danforth Village - Comes With Parking! This Spacious, Comfortable Condo Is Perfect For Work From Home, Entertaining, Cooking Great Meals & More! Enjoy the Sunrise Having Coffee on the Balcony Before Hopping On the Subway Nearby. The Large Den Could Work as a Home Office, Children's Nursery, TV/Gaming Area etc. This Very Well Run Building Offers Great Amenities - a Rooftop Patio with Barbecues and Skyline Views, Gym, Party Room with Chef's Kitchen, Management Office on Site & Ample Visitor Parking. Enjoy the Vibrant Local Community or Take a Short TTC Ride to the Beach or Downtown. As Is Where Is. (id:55499)
Keller Williams Referred Urban Realty
915 - 2460 Eglinton Avenue E
Toronto (Eglinton East), Ontario
A Two Bedrooms Plus Den Corner Unit, Updated 2 washrooms and kitchen. Bright And Beautiful With A View. Laminate Flooring Throughout Well Maintained. Walk to Kennedy Subway and Go Station. Close to Schools, Shopping And Many More. Includes All Appliances Fridge, Stove, Washer And Dryer, B/I Dishwasher, All Elf's, All Window Coverings. Underground Parking And Locker!! Indoor Pool, Gym, Sauna, Guest Suites And Many More To List!! Won't Last. Come See It For Yourself!! (id:55499)
Exp Realty
77 Warwick Castle Court
Toronto (Malvern), Ontario
Welcome to this beautifully spacious and fully renovated home, ideally situated at the end of a quiet, family-friendly cul-de-sac. Perfect for those seeking both comfort and privacy, this charming residence features a generous and uniquely shaped irregular lot that offers an expansive backyard ideal for entertaining, outdoor activities, or simply enjoying the serene surroundings. Inside, you'll find a well-designed layout with 3+1 bedrooms, blending hardwood floors, tile, and laminate throughout for both style and durability. Pot lights and a large bay window fill the home with natural light, creating a warm and inviting atmosphere. The dining room opens up to a walkout with a picturesque view of the yard, enhancing the connection between indoor and outdoor living spaces. Located in a peaceful and child-friendly neighborhood, this home is just minutes away from excellent schools, scenic parks, and convenient shopping. Whether you're raising a family or looking for your forever home, this property offers the perfect combination of space, comfort, and location. (id:55499)
Royal LePage Terrequity Realty
401 - 385 Arctic Red Drive
Oshawa (Windfields), Ontario
Welcome to this brand new 1+Den, 1-bath condo in the desirable Charing Cross Condominiums community in North Oshawa. This thoughtfully designed suite features 9-foot ceilings, an open-concept layout, and two private balconies offering serene views of the lush Kedron Dells Golf Course. The modern kitchen opens seamlessly into the living and dining area, making it perfect for both everyday living and entertaining. Enjoy the convenience of ensuite laundry, as well as a 3-piece bathroom. This unit comes with one parking space and a storage locker for added functionality. You will have access to a range of amenities, including a party room, a cozy lounge, a fully equipped fitness centre, a dog spa, and access to nearby parks. Ideally located close to Costco, shopping centers, restaurants, and everyday essentials, with quick access to Highway 407, public transit, Ontario Tech University, and Durham College. (id:55499)
Sutton Group-Heritage Realty Inc.
Unit 220 - 12 Cranfield Road
Toronto (O'connor-Parkview), Ontario
Take over a profitable and thriving turnkey business with signed contracts secured for 2025, offering immediate revenue and endless potential. This 2,700 sq. ft. industrial loft has seen hundreds of thousands invested in leasehold improvements, creating a stunning and versatile space ready for your vision. With flexible building hours operate your business according to your needs. Featuring three distinct areas, it's perfectly equipped for headshots, photography, videography, intimate events, office meetings, or even a podcast or social media studio. The layout includes a reception area and a changeroom, enhancing convenience and professionalism for clients and staff alike. The open space design allows for maximum flexibility, catering toa wide range of creative and professional uses. Or combine multiple rooms to accomodate a larger audience. With ample onsite parking and well-maintained washrooms, the space ensures convenience for both clients and staff. Whether you're an entrepreneur, event planner, or content creator, this rare opportunity provides everything you need to hit the ground running and grow your business in a fully equipped, hassle-free environment. (id:55499)
Royal LePage Associates Realty
55 Park Road S
Oshawa (Vanier), Ontario
An exceptional opportunity to acquire a fully assembled site of 5 residential lots located directly on an arterial road abutting a commercial plaza, designated as "High Density II Residential" in Oshawa's Official Plan, permitting the city's second-highest density. Currently zoned R5 / R7, the site allows for many uses, including apartment development, but the zoning significantly underutilizes the full potential of the official plan, making this an ideal candidate for rezoning and intensification. What sets this offering apart is the turnkey nature of the assembly - no risk of delayed acquisitions or holdout owners. All five sellers are aligned and committed to selling simultaneously, eliminating typical land assembly headaches and carrying risks. Situated just 1 KM from downtown Oshawa and steps to transit, this location offers unmatched urban convenience and growth potential. With Oshawa ranked among the fastest municipalities for development approvals, this site is poised for rapid progression. Sellers are open to vendor take-back (VTB) financing and may offer leaseback options during the entitlement phase, providing flexible terms to streamline your development timeline. Perfect for builders, developers, and forward-thinking investors - capitalize on Oshawa's intensifying growth and unlock the potential of this rare, high-density development parcel. (id:55499)
Tesa Real Estate Inc.
49 Park Road S
Oshawa (Vanier), Ontario
An exceptional opportunity to acquire a fully assembled site of 5 residential lots located directly on an arterial road abutting a commercial plaza, designated as "High Density II Residential" in Oshawa's Official Plan, permitting the city's second-highest density. Currently zoned R5 / R7, the site allows for many uses, including apartment development, but the zoning significantly underutilizes the full potential of the official plan, making this an ideal candidate for rezoning and intensification. What sets this offering apart is the turnkey nature of the assembly - no risk of delayed acquisitions or holdout owners. All five sellers are aligned and committed to selling simultaneously, eliminating typical land assembly headaches and carrying risks. Situated just 1 KM from downtown Oshawa and steps to transit, this location offers unmatched urban convenience and growth potential. With Oshawa ranked among the fastest municipalities for development approvals, this site is poised for rapid progression. Sellers are open to vendor take-back (VTB) financing and may offer leaseback options during the entitlement phase, providing flexible terms to streamline your development timeline. Perfect for builders, developers, and forward-thinking investors - capitalize on Oshawa's intensifying growth and unlock the potential of this rare, high-density development parcel. (id:55499)
Tesa Real Estate Inc.
43 Park Road S
Oshawa (Vanier), Ontario
An exceptional opportunity to acquire a fully assembled site of 5 residential lots located directly on an arterial road abutting a commercial plaza, designated as "High Density II Residential" in Oshawa's Official Plan, permitting the city's second-highest density. Currently zoned R5 / R7, the site allows for many uses, including apartment development, but the zoning significantly underutilizes the full potential of the official plan, making this an ideal candidate for rezoning and intensification. What sets this offering apart is the turnkey nature of the assembly - no risk of delayed acquisitions or holdout owners. All five sellers are aligned and committed to selling simultaneously, eliminating typical land assembly headaches and carrying risks. Situated just 1 KM from downtown Oshawa and steps to transit, this location offers unmatched urban convenience and growth potential. With Oshawa ranked among the fastest municipalities for development approvals, this site is poised for rapid progression. Sellers are open to vendor take-back (VTB) financing and may offer leaseback options during the entitlement phase, providing flexible terms to streamline your development timeline. Perfect for builders, developers, and forward-thinking investors - capitalize on Oshawa's intensifying growth and unlock the potential of this rare, high-density development parcel. (id:55499)
Tesa Real Estate Inc.
43 - 65 Park Road S
Oshawa (Vanier), Ontario
An exceptional opportunity to acquire a fully assembled site of 5 residential lots located directly on an arterial road abutting a commercial plaza, designated as "High Density II Residential" in Oshawa's Official Plan, permitting the city's second-highest density. Currently zoned R5 / R7, the site allows for many uses, including apartment development, but the zoning significantly underutilizes the full potential of the official plan, making this an ideal candidate for rezoning and intensification. What sets this offering apart is the turnkey nature of the assembly - no risk of delayed acquisitions or holdout owners. All five sellers are aligned and committed to selling simultaneously, eliminating typical land assembly headaches and carrying risks. Situated just 1 KM from downtown Oshawa and steps to transit, this location offers unmatched urban convenience and growth potential. With Oshawa ranked among the fastest municipalities for development approvals, this site is poised for rapid progression. Sellers are open to vendor take-back (VTB) financing and may offer leaseback options during the entitlement phase, providing flexible terms to streamline your development timeline. Perfect for builders, developers, and forward-thinking investors - capitalize on Oshawa's intensifying growth and unlock the potential of this rare, high-density development parcel. (id:55499)
Tesa Real Estate Inc.
59 Park Road S
Oshawa (Vanier), Ontario
An exceptional opportunity to acquire a fully assembled site of 5 residential lots located directly on an arterial road abutting a commercial plaza, designated as "High Density II Residential" in Oshawa's Official Plan, permitting the city's second-highest density. Currently zoned R5 / R7, the site allows for many uses, including apartment development, but the zoning significantly underutilizes the full potential of the official plan, making this an ideal candidate for rezoning and intensification. What sets this offering apart is the turnkey nature of the assembly - no risk of delayed acquisitions or holdout owners. All five sellers are aligned and committed to selling simultaneously, eliminating typical land assembly headaches and carrying risks. Situated just 1 KM from downtown Oshawa and steps to transit, this location offers unmatched urban convenience and growth potential. With Oshawa ranked among the fastest municipalities for development approvals, this site is poised for rapid progression. Sellers are open to vendor take-back (VTB) financing and may offer leaseback options during the entitlement phase, providing flexible terms to streamline your development timeline. Perfect for builders, developers, and forward-thinking investors - capitalize on Oshawa's intensifying growth and unlock the potential of this rare, high-density development parcel. (id:55499)
Tesa Real Estate Inc.
2428 Tillings Road
Pickering (Duffin Heights), Ontario
Impressive Freehold Townhouse nestled in the highly sought-after Duffin Heights neighborhood of Pickering. This beautifully finished home features: hardwood flooring throughout the main level, staircase, and upper hallway; upgraded carpeting with premium under-padding in the bedrooms; smooth ceilings throughout; enhanced trim and baseboards; pot lights for a modern touch; and a spacious kitchen with contemporary cabinetry, stylish backsplash, a large island with a double sink, and a breakfast bar. Enjoy outdoor living with a beautifully designed Interlock Patio, perfectly paired with a detached garage. (id:55499)
Exp Realty
5 Napiermews Drive
Ajax (Northwest Ajax), Ontario
Exquisite 4-Bed, 4-Bath Detached 2 storey Residence in Prestigious Northwest Ajax. This gem boasts a fully finished basement complete with a kitchen. Step inside to find gleaming hardwood floors that flow seamlessly throughout, complemented by pot lights and a family room with a built in gas fireplace. With abundant space for both relaxation or productivity, this home is designed for modern lifestyle. Near all amenities, schools, recreational amenities and highway 401/407. (id:55499)
RE/MAX Hallmark Realty Ltd.
621 - 135 Village Green Square
Toronto (Agincourt South-Malvern West), Ontario
This stunning, spacious 652 sq ft Tridel Solaris II condo offers a bright, open atmosphere with RARE 9' ceilings, a feature that truly sets it apart. The well-maintained, neutral decor makes it move-in ready with no updates needed. Enjoy the convenience of a large walk-in closet in the Bedroom, in-suite Laundry, and a Den that can easily serve as a Second Bedroom. The modern, open-concept Kitchen boasts stylish granite countertops, upgraded laminate flooring. Relax on the large balcony, which offers breathtaking sunset views. This luxury Tridel condo also provides 24-hour concierge service, low maintenance fees, and a variety of amenities including a Pool, Hot tub, Steam room, Gym, Outdoor Area, Meeting Rooms, Theatre Room and much More. With its beauty, space, and bright ambiance. This high-quality, luxury Tridel condo offers 24-hour concierge service, a wealth of amenities, and is ideally located near schools, parks, shopping, as well as quick access to Hwy 401, Don Valley Parkway, Hwy 404, and local public transit. (id:55499)
Right At Home Realty
609 - 350 Alton Towers Circle
Toronto (Milliken), Ontario
Discover Your Ideal Home at The Ambassadors IImagine stepping into a bright, welcoming 2-bedroom condo in the heart of Scarborough's vibrant Milliken community. At 350 Alton Towers Circle, that dream becomes a reality.Your New Sanctuary:Spacious Living: Experience the comfort of this generously sized 2-bedroom unit, approximately 900+ square feet. Create a space that truly reflects your style and needs.Modern Comforts: Many units feature the added convenience of two bathrooms, and comes with a dedicated parking space.Quality Craftsmanship: Built by Menkes, The Ambassadors III offers a well-established and thoughtfully designed living experience.Indulge in Exceptional Amenities:Wellness & Recreation: Stay active in the fully equipped gym, take a refreshing dip in the pool, and unwind in the soothing sauna.Enhanced Security: Enjoy peace of mind with the building's secure enter phone system and 24 hour gate house. A Prime Location for Vibrant Living:Effortless Commuting: Seamlessly connect to the city with convenient TTC access.Lifestyle at Your Doorstep: Explore a diverse array of restaurants, shops, banks, and schools, all within easy reach.Nature's Embrace: Enjoy leisurely strolls and outdoor recreation in nearby parks like Muirlands and Goldhawk.A Welcoming Community: Milliken's family-friendly atmosphere and excellent public services create a truly enriching living environment.An Investment in Your Future:Exceptional Value: Benefit from competitive maintenance fees and a strong market demand, making this a sound investment.Swift Market Appeal: , presenting a unique opportunity.350 Alton Towers Circle offers more than just a home; it offers a lifestyle of comfort, convenience, and community. We invite you to experience it firsthand. (id:55499)
Royal LePage Associates Realty
2 - 88 Petra Way
Whitby (Pringle Creek), Ontario
Offers Anytime! Attention First Time Home Buyers. Spacious 2 Bedroom, 2 Bathroom Unit is Located In The Highly Sought After Pringle Creek. Includes 1 Parking Spot and En-suite. The Kitchen comes Complete With Stainless Steel Appliances And Breakfast Bar. Open Concept Living and Dining Area With Access to Balcony. Tons of Natural Light. Primary Bedroom Features A 4pc En-Suite Bathroom and Double Closet.Close to Transit and Go Transit. Don't Miss Out On This Opportunity To Get Into The Market. (id:55499)
Trust Realty Group
8 Danzig Street
Toronto (West Hill), Ontario
**PROPERTY BEING SOLD AS IS WHERE IS** Property Needs A Full Renovation** (id:55499)
Accsell Realty Inc.
49 Cheetah Crescent
Toronto (Rouge), Ontario
Client Remarks Modern Open Concept, Upgraded Eat-In Kitchen, Over looks Family Room And W/O To large Deck. 1810 Sq. Direct Entry To Home Thru Garage, Possible 4th Bedroom Via 3rd Floor Loft/Den. Near All Facilities. TTC School, Shops, 104, Park, U of T Scarborough Campus. **EXTRAS** 1810 sqft as per MPAC.. (id:55499)
RE/MAX Community Realty Inc.
1107 - 82 Dalhousie Street
Toronto (Church-Yonge Corridor), Ontario
One Year New Condo Unit At Centre Of Downtown Core; City View From Unit, Enjoy A Nice Sunset From Home; Functional Cozy Space Meets For Daily Needs While Working From Home At A Comfortable Lounge In The Building; A Perfect Place To Start An Independent Life; Walking Distance To Eaton Centre, Dundas Square, Toronto Metropolitan University, George Brown College, St Lawrence Market; Convenient Location For Shopping, Grocery, Restaurants (id:55499)
International Realty Firm
4208 - 501 Yonge Street
Toronto (Church-Yonge Corridor), Ontario
Welcome to the Luxurious Teahouse Condos by Renowned Developer Lanterra.This beautifully designed one-bedroom plus den suite offers floor-to-ceiling windows, sleek laminate flooring throughout, and a contemporary kitchen featuring designer cabinetry, granite countertops, and stainless steel appliances. Step onto your spacious private balcony and take in breathtaking east-facing views of Torontos iconic skyline.The versatile den makes an ideal home office, perfect for remote work or study. Indulge in world-class amenities including a rooftop pool and terrace, serene Zen garden, state-of-the-art fitness centre, pet spa, yoga studio, and indoor hot and cold plunge pools.Ideally located in the heart of downtown Toronto, you're just steps from subway stations, TTC transit, Queens Park, the University ofToronto, George Brown College, the Eaton Centre, and countless restaurants and cafes. Don't miss your chance to experience the pinnacle of urban living in one of Torontos most coveted. (id:55499)
Forest Hill Real Estate Inc.
804 - 25 Oxley Street
Toronto (Waterfront Communities), Ontario
Glas Condos Beautiful 550 sq ft one-bedroom layout featuring real hardwood floors, stainless steel appliances with gas stove, and quartz countertops. Enjoy 9-foot exposed concrete ceilings, the 504 King streetcar at your doorstep, and just a 5-minute walk to the Financial District (P.A.T.H.). Steps from King Wests top restaurants and vibrant nightlife. (id:55499)
Brad J. Lamb Realty 2016 Inc.
V/m37 - 486 Front Street
Toronto (Waterfront Communities), Ontario
TURN KEY QUR FOR SALE IN A PREDOMINANTLOCATION IN "THE WELL" TORONTO'S BIGGEST AND BEST FOOD HALL. WITH OVER 70,000 SQ. FT. OF BUSTLING BUSINESSES,SURROUNDED BY OTHER A1 OPERATORS. THIS VENUE HAS ALL DAY TRAFFIC AND IS THEPERFECT SET UP FOR ANY STYLE OF HOSPITALITY CONCEPT. GREAT, HEAVILY TRAFFICKED LOCATION - 450 SQ. FT. WITH GREAT FRONTAGE. BIG MONEY SPENT ON CHATTELS ANDLEASEHOLD IMPROVEMENTS. THERE WERE NO EXPENSES SPARED HERE. **EXTRAS** ALL NEW EVERYTHING 4 EXHAUST HOOD WITH FIRE SUPPRESSION ANDFULL COMMERCIAL KITCHEN. WALK IN COOLER, FREEZER AND MORE. THE PERFECT SATELLITE LOCATION FOR ANY BRAND EXPANSION. THIS IS IT! (id:55499)
Century 21 Regal Realty Inc.
1406 - 375 King Street W
Toronto (Waterfront Communities), Ontario
If you were looking for the perfect buy opportunity in King West... you're welcome! Don't walk, run! Proudly presenting this beautiful 1 bedroom plus den with parking and locker at M5V by Lifetime Developments. Built in 2012 with architecture by Teeple and interiors by TAS designs, this is one of the marquee landmark buildings in the Blue Jays way corridor, with its stunning wrought iron gates and lush green wall lobby. This 1 + Den features a fully separated den, 9 ft ceilings, expansive floor to ceiling windows, full size kitchen with full size appliances and best of all, 112 sq ft balcony with gas hookup for bbqs! The primary suite features walk in closet and blackout custom roller blinds. An impressive 654 sq ft as per builder floorplan and well appointed at under $1000/ft with parking! New flooring (2023), newer appliances (under 5 years), locker located on 14th floor. Opportunities like this don't always come around! Located in one of Torontos most vibrant neighborhoods, you're steps away from world-class dining, boutique shopping, entertainment venues, and the Financial District. Enjoy the best of urban living with easy access to the TTC, Financial corridor, Union Station, King West/Queen West and the waterfront. (id:55499)
RE/MAX Hallmark Realty Ltd.
778 Eglinton Avenue E
Toronto (Leaside), Ontario
Amazing Opportunity to Live in Sought-After Leaside! This updated 3-bedroom, 2-bathroom home offers a perfect blend of charm and modern convenience. Featuring a gourmet kitchen with stainless steel appliances, spacious living and dining rooms, and a finished basement ideal for extra living space or a home office. Freshly painted with vinyl floors, pot lights, and thoughtful updates throughout. The private backyard includes a large entertaining deck, perfect for summer gatherings. Enjoy the convenience of a detached double-car garage and wide mutual drive. Unbeatable location with the TTC at your doorstep and just steps to the upcoming Eglinton LRT station. Walk to top-rated schools including Northlea and Leaside High, plus nearby shops, restaurants, and parks. Don't miss your chance to enjoy all that vibrant Leaside has to offer! (id:55499)
Forest Hill Real Estate Inc.
407 - 890 Sheppard Avenue W
Toronto (Bathurst Manor), Ontario
****Stylish 2BR Suite at 'Plaza Suites' in Sought-After North York Location**** Bright and Spacious south facing open concept 2BR/2 bath suite with new custom kitchen w/quartz c-tops, pantry and custom backsplash! Two 4pc reno'd baths with quartz counters and above-counter custom sinks. Underground parking space and storage locker included! Convenient North York Location--close to transit, Yorkdale, Allen Expressway! (id:55499)
Homelife/bayview Realty Inc.
Th 10 - 260 Russell Hill Road
Toronto (Casa Loma), Ontario
This elegant stone townhouse, ideally located in South Hill next to Sir Winston Churchill Park and reminiscent of classic London architecture, has been impressively renovated by designer Kate Zeidler. The open-concept main floor is anchored by a chef's high-end kitchen, making it perfect for entertaining. A lovely living room, dining area, and a spacious family room with built-ins, bar, and fireplace opens to a charming private stone courtyard. The second floor features a luxurious principal bedroom with a dream ensuite, a walk-in closet, and a private balcony. A lovely library/bedroom on this level boasts beautiful built-ins. The third floor offers two large sunlit bedrooms, each with an ensuite, while a skylight above bathes the entire home in natural light. The lower level includes a gym/family room, bringing the total space to approximately 3,400 square feet. This exquisite home features a private elevator accessing all four floors and includes two underground parking spots with direct entry. Steps from transit, within walking distance of Forest Hill Village and Yonge & St. Clair, and near top private schools, 260 Russell Hill Road TH10 is a rare find in exceptional condition. (id:55499)
Chestnut Park Real Estate Limited
1911 - 15 Lower Jarvis Street
Toronto (Waterfront Communities), Ontario
Spacious Studio Apartment At Daniels Lighthouse West Tower Overlooking The Toronto Skyline. Large Balcony With Full Size Locker, Miele - German Made Kitchen App, World Class Amenities,Right At Waterfront & Sugar Beach, Ttc At Your Door Step, Min Walk To George Brown College, Loblows In The Next Building ,Cn Tower, Steps To The St Lawrence Market, Min To Downtown Core W/Union Station, Restaurants, Acc, The Financial District, District And Much More. (id:55499)
RE/MAX Ultimate Realty Inc.
250 Homewood Avenue
Toronto (Newtonbrook West), Ontario
Absolutely Gorgeous Fully Furnished 3 Bedrooms In The Heart Of North York, One Of The Most Demanded & Safe Neighborhoods Of Toronto. Built-In Fireplace, Modern Open Kitchen With Pendant Chandelier. TTC At Doorstep, Close To All Amenities, Schools, Parks, Restaurants, And Shopping Mall. Fully Equipped, Including 50" 4K TV. Main Floor Has Its Own Combined Washer/Dryer. Tenant To Pay 2/3 Of Utilities And Internet. No Pets, No Smoking. (id:55499)
Homelife/cimerman Real Estate Limited
3107 - 750 Bay Street
Toronto (Bay Street Corridor), Ontario
Fully Renovated and Move in Ready! Be the first to live in this beautifully renovated 2-bedroom + den suite in the heart of downtown. Boasting over 1,000 sq ft of thoughtfully designed living space, this split-bedroom layout offers both privacy and functionality - perfect for families or professionals. Highlights Include: Brand new kitchen with quartz countertops & stainless steel appliances. Bright, open-concept living/dining area - ideal for entertaining. Primary bedroom with walk-in closet & private ensuite. Second bedroom with mirrored closet & adjacent bathroom. Separate den with door and small closet. New ensuite laundry, laminate flooring throughout, and roller blinds for privacy. Enjoy your morning coffee on the private balcony overlooking College Park and downtown Toronto. Unbeatable Location: Steps to major hospitals, U of T, TMU, public transit, groceries, restaurants, and everything downtown has to offer. Top-rated schools like Orde Street PS nearby. Perfect 10/10 Walk Score - convenience at your doorstep! Amenities: Pool, outdoor running track, party room, sauna, gym. (id:55499)
Royal LePage Your Community Realty
1803 - 55 Ontario Street
Toronto (Moss Park), Ontario
Sophisticated Corner Suite In the heart of King East. Experience Luxury Urban Living In This Stunning 1 Bedroom + Den Corner Suite. Perfectly located in the vibrant King East Neighbourhood. Designed for those who value both style and convenience. This Spacious suite offers open concept living with soaring 10ft ceilings and floor to ceiling windows that flood the space with abundant natural light offering unobstructed City and Lake Views. Modern Kitchen features a breakfast bar ideal for cooking and entertaining. Enjoy outdoor living on an expansive 120 sq ft balcony complete with Gas BBQ hookup for the perfect outdoor retreat. Numerous upgrades throughout, recently professionally painted, creating a sophisticated yet comfortable ambiance. Wonderful walk score of 99. Steps to upscale Restaurants, Shops, Nightlife, Galleries and landmarks along with the Historic Distillery District, St. Lawrence Market, George Brown College And Financial District. Commuting is a breeze with easy TTC access and quick connections to the DVP and Gardiner Expressway. Includes One Owned Parking Spot And Locker. Must See Virtual Tour! This is must see! (id:55499)
Sutton Group-Heritage Realty Inc.
3201 - 18 Erskine Avenue
Toronto (Mount Pleasant West), Ontario
SHORT TERM LEASE TAKEOVER IN YONGE & EGLINTON "Starting May 1st, 2025 until September 30th, 2025." (Long term option available upon approval) 1+1 bedroom unit on the 32nd floor, facing southwest with unobstructed view and natural lighting. Floor to ceiling windows, Quartz counters, plank Laminate floors & Stunning West views with an extra large Balcony. State-of-the-art amenities, Full gym/yoga/trx, Free fitness/VR Classes, Indoor pool with steam room, co-working studio with free wifi & Netflix. Zen garden, kids zone, chef's kitchen with dining lounge & Bar. BBQ, terrace, bistro and Bike wash. It is a pet-friendly building with a bath station and a walkway/pet spa. Parking is available for an extra $295/ month. (id:55499)
Forest Hill Real Estate Inc.
530 - 20 Minowan Miikan Lane
Toronto (Little Portugal), Ontario
Welcome To The Carnaby By Streetcar Developments Situated In The Heart Of Queen West; One Of Toronto's Most Vibrant And Sought-After Neighbourhoods! This Stylish And Meticulously Maintained One Bedroom Suite Includes A Coveted Underground Parking Spot And Offers A Thoughtfully Designed Functional Layout Featuring: 9Ft Exposed Concrete Ceilings, Sleek Hardwood Floors Throughout, Floor-To-Ceiling Windows And Two Walkouts To A Private East-Facing Balcony; Perfect For Your Morning Coffee Or Evening Unwind! Residents Enjoy Access To Exceptional, Hotel-Inspired Amenities Including: 24Hr Security, Fully Equipped Fitness Centre W/Yoga Studio, Party Room & Billiards Lounge, Rooftop Patio W/BBQ Area, Guest Suites And Plenty Of Visitor Parking. With A Near-Perfect Walk Score Of 99, Everything You Need Is Just Steps Away - From An On-Site Metro Grocery Store To 24Hr Streetcar Access, And Some Of The City's Best Cafes, Restaurants, Boutique Shops And Iconic Destinations Like The Drake Hotel And Trinity Bellwoods Park. Don't Miss Your Opportunity To Make It Yours! (id:55499)
Baytree Real Estate Inc.
2807 - 16 Bonnycastle Street
Toronto (Waterfront Communities), Ontario
This Is A Luxury 483 Sq.Ft unit with 1 Br + 1 Bath + Custom Window Coverings | Wide Open Living & Dining Room Walks Out To Balcony | Floor To Ceiling Windows | Quick Easy Access To Waterfront, Sugar Beach, George Brown College, Loblaw, Dvp + Gardiner Expressway + Much More | Unlimited High Speed Internet Included (id:55499)
Skylette Marketing Realty Inc.
205 - 123 Portland Street
Toronto (Waterfront Communities), Ontario
Client RemarksTaxes not yet assessed. Welcome to 123 Portland, where classical Parisian elegance meets modern sophistication in the vibrant fashion district. This unit boasts 9-foot smooth-finish ceilings and engineered hardwood floors. Juliette balcony French door open for fresh air. Open concept kitchen features a central island, Miele appliances, and Caesarstone countertops. The primary bedroom includes a walk-in closet with organizers. Steps to restaurants, shops, grocery stores. Commute effortlessly with close proximity to transit & highways. (id:55499)
Sage Real Estate Limited
204 - 123 Portland Street
Toronto (Waterfront Communities), Ontario
Experience luxury living in this functional studio apartment at the highly sought-after address of 123 Portland. With a stunning Parisian-inspired façade. The space is thoughtfully designed, featuring a modern kitchen with high-end integrated Meili appliances, center island, and Caesarstone countertops. Hardwood floors run throughout, and a Juliet balcony adds a touch of charm. Located just steps away from trendy restaurants, chic shops, and essential grocery stores, this condo offers the ultimate in convenience. Plus, with effortless access to public transit and major highways. (id:55499)
Sage Real Estate Limited
903 - 123 Portland Street
Toronto (Waterfront Communities), Ontario
Experience luxury living at its finest in this stunning 3-bedroom, 3.5-bathroom suite at the sought-after 123 Portland. Situated in the heart of vibrant King West, this home features a rare, massive wraparound terrace a standout feature in this neighborhood. Perfect for entertaining or relaxing, the terrace offers breathtaking southeast views of the city skyline.The gourmet kitchen is equipped with integrated full-size Miele appliances, a gas cooktop, and a sleek centre island. The bright living room flows seamlessly onto the terrace, offering an exceptional indoor-outdoor connection. The second bedroom also has terrace access, while the third bedroom includes a walk-in closet and ensuite bathroom.The primary suite is a private retreat, featuring a custom-organized walk-in closet, a spa-inspired 5-piece ensuite, and its own access to the terrace with beautiful east-facing city views.Located steps from restaurants, shops, and grocery stores, this home is in the center of everything. (id:55499)
Sage Real Estate Limited
2102 - 270 Queens Quay
Toronto (Waterfront Communities), Ontario
Beautiful South West Unit With Unobstructed Panoramic Lake Views! Every Room Has A Window Providing Lots Of Natural Sunlight! Freshly Painted With Brand New Kitchen & Appliances Installed, Quartz Countertops Ordered. This Unit Is A Spacious 1 Bedroom Plus Den, Open Concept With Over 800 Square Feet Of Livable Space. Endless List Of Amenities Including: Gym, Tennis Court, Sauna, Rooftop Garden W/Breathtaking 360 Views. Minutes Walk To The Downtown Core, Sobeys, Ttc Etc. Beautiful Park Out The Front Door. (id:55499)
Right At Home Realty
P2/20 - 5180 Yonge Street
Toronto (Willowdale West), Ontario
Rare opportunity to own a premium parking space in the highly sought-after 5180 Yonge St. condo! Conveniently located on underground level with easy access to elevators, this spot is ideal for residents or investors looking to add value or rent out. Secure, well-maintained underground garage with 24/7surveillance. Don't miss your chance to own a parking space in one of North York's most connected buildings direct access to subway, North York Centre, and more. N.P The parking space must be purchased only by owners who reside in this building. (id:55499)
RE/MAX Real Estate Centre Inc.



