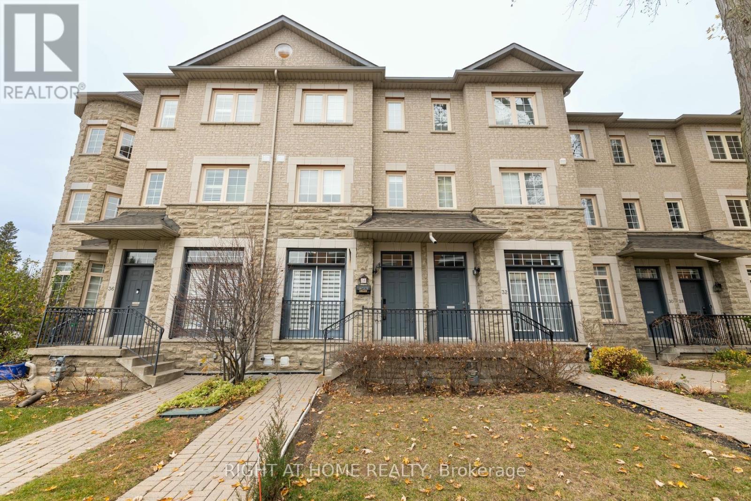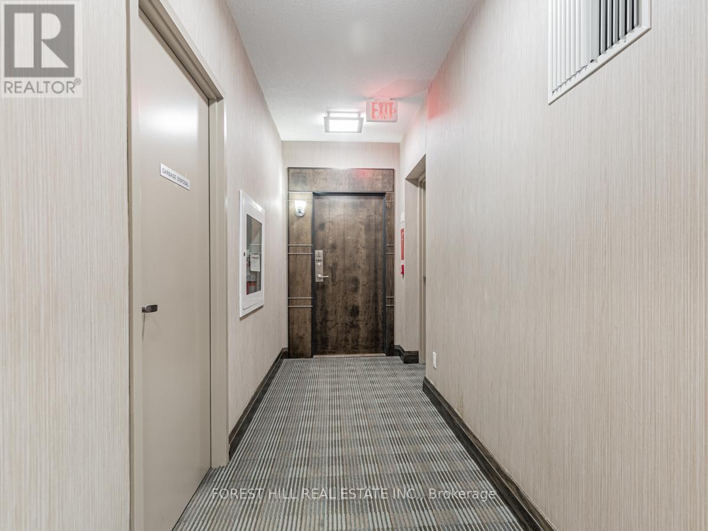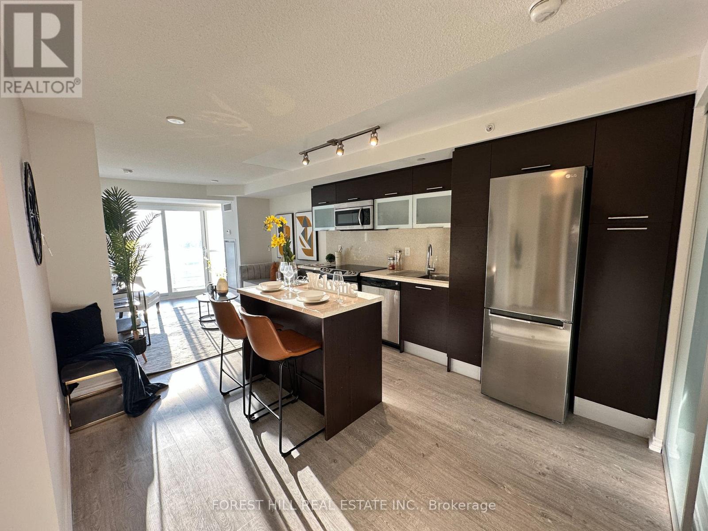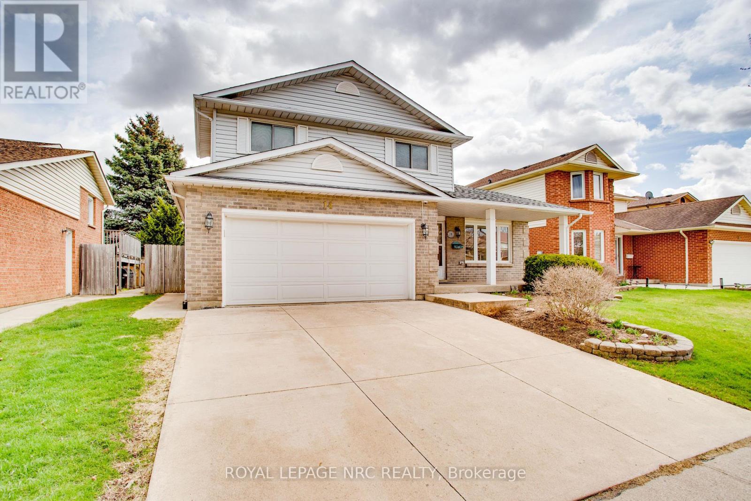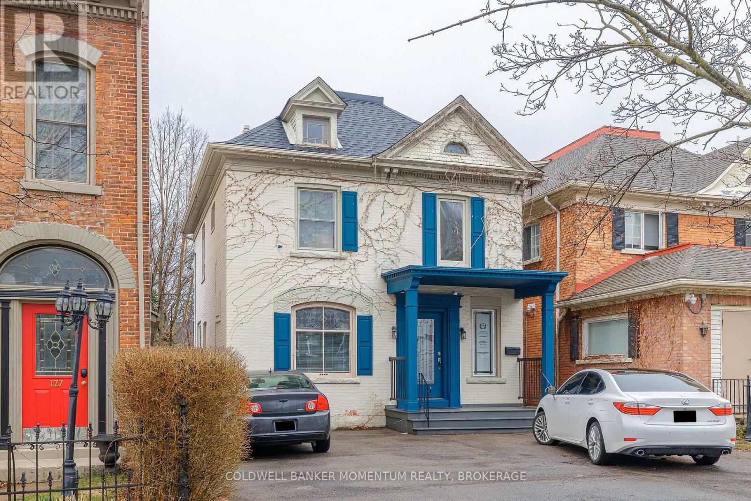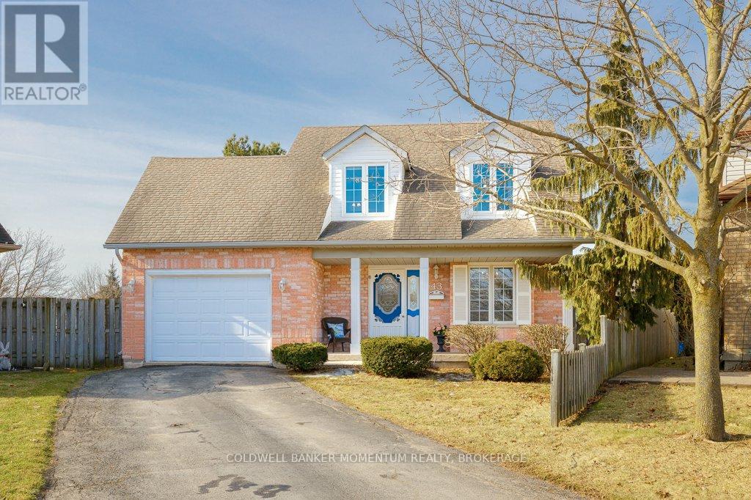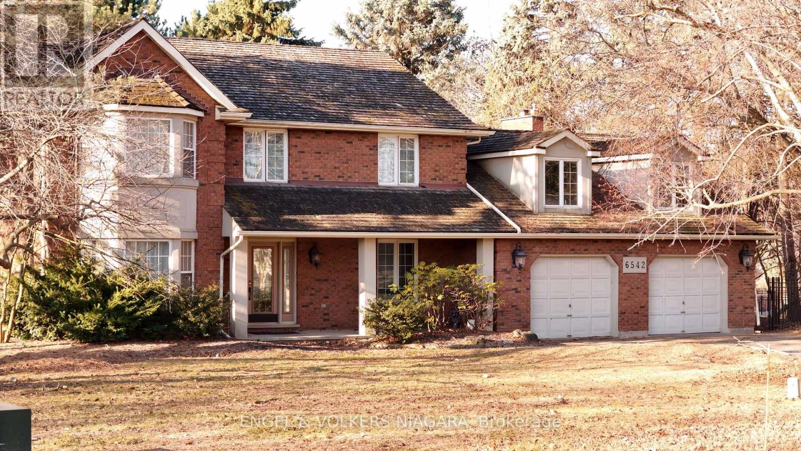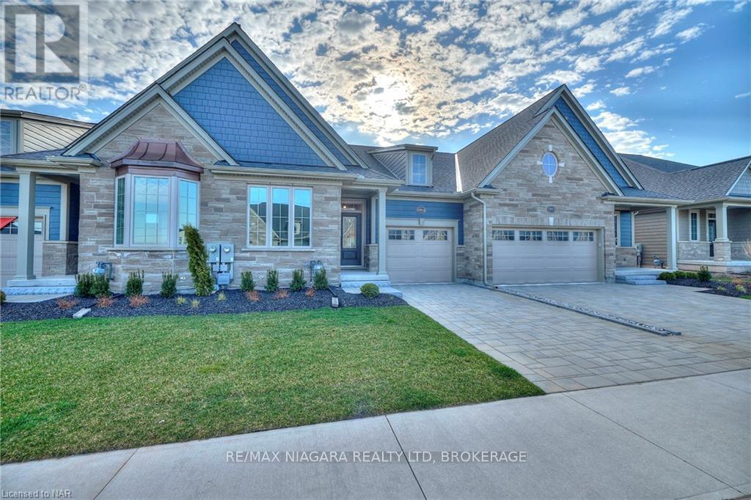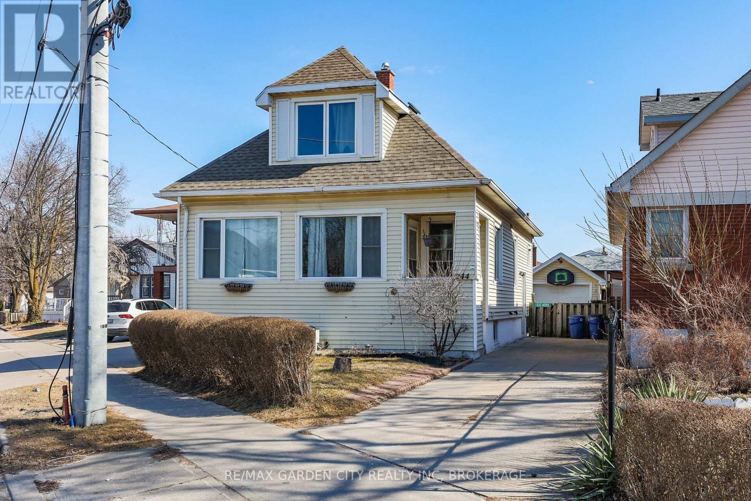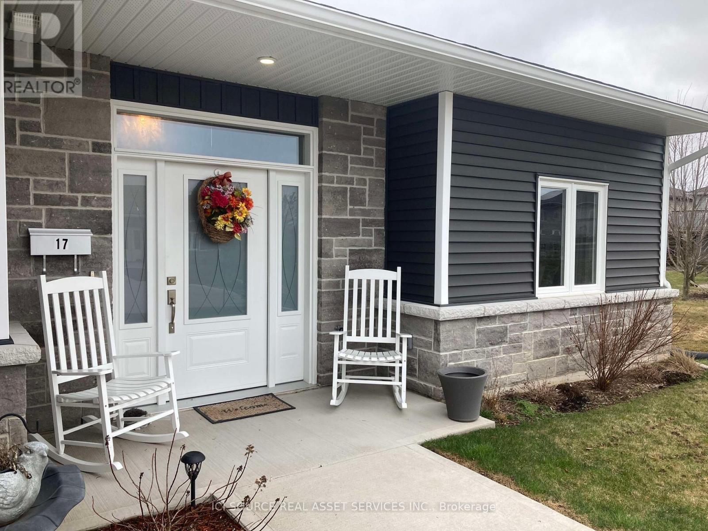34 Horsham Avenue
Toronto (Willowdale West), Ontario
Executive 3-story Freehold Town Home In the heart of Willowdale West With 3000 Sf Of Living Space. Beautiful & Renovated 3 Bdrm, 4 Bath Features 9' Ceilings, Hardwood Floors, New Modern Chef's Kitchen With Eat-In Breakfast Area, B/I Pantry, Ss Appliances Including Gas Stove & Dual Oven & More! W/O To Private English Garden. 94 Walk Score & Just Steps To Yonge St & Mins To Subway Stn, Ttc, Restaurants, Grocery & Retail. Warm Welcoming Home With Excellent Layout. **EXTRAS** Central Vacuum rough-in. Property Roof 2012, Garage Roof 2018. (id:55499)
Right At Home Realty
Ph09 - 32 Trolley Crescent
Toronto (Moss Park), Ontario
Welcome to your Home in the Sky! Luxury Penthouse Living in Corktown. This Functional Open Concept 2 Bedroom, 3 Bathroom offers Panoramic West-Facing Views, Capturing Rare Unobstructed Breathtaking Sunsets over the Downtown Toronto Skyline. Spread across Two Levels, 10 Floor-to-Ceiling Windows, Bosch Appliances, Wine Fridge, Ensuite Laundry, 24 hr Concierge, 1 Parking Spot and Spacious Locker. The Main feature - A Massive Private Rooftop Terrace with a Bar, Bar Fridge, Fire Pit and BBQ With Gas Hook up, Composite Deck and Custom Landscaping Throughout. Smart home Upgrades such as an August Lock, and Ring Doorbell. With Future Plans for the Port Lands Project and Ontario Line Station Corktown Station, Just Steps to the Distillery District, King East, Cafés, Transit, and some of the Best Parks in the City. (id:55499)
The Agency
4406 - 33 Bay Street
Toronto (Waterfront Communities), Ontario
Large one bedroom in heart of Downtown Core, Luxurious Pinnacle Tower. 9' ceiling, 575 + 127 sq.ft. balcony. North East Exposure with Spectacular Lake/Cityview. Prime location, Lakefront. Minutes walk to subway, Go Train Station, Financial & Entertainment District, Air Canada Centre, Harourfront. Enjoy lake and waterfront vibrant and alive life. Gorgeous Fitness Club, 70' Lap pool, Whirlpool, W/D, Sauna, Tennis, Party Room, Business Centre, 24 Hour Security. This unit can be furnished or unfurnished, parking add $150 (id:55499)
Forest Hill Real Estate Inc.
1104 - 386 Yonge Street
Toronto (Bay Street Corridor), Ontario
Location! Huge & Bright 2 Bed + 2 Bath with Balcony and Parking @ Aura (Yonge & Gerrard), in the Heart of Downtown. 820sf + 100sf Balcony, 9' Ceilings, Floor-To-Ceiling Windows. Amenities Include Outdoor Terrace with BBQs, Party Room, Cyber-Lounge, Billiards Room, Guest Suites, 24Hr Security. Direct Access To TTC Subway. Walk Score 100 - Steps/Mins To Planet Fitness, Starbucks, Farm Boy, Rexall, LCBO, Banks, Restaurants, Bars, Shopping, Entertainment, Eaton Centre, Vibrant Yonge St, Hospitals, Everything. Walk to U of T, TMU (Ryerson), Bay St Financial District, More. (id:55499)
Forest Hill Real Estate Inc.
198a Moore Avenue
Toronto (Rosedale-Moore Park), Ontario
Charming 2-Storey Detached Home in the Heart of Moore Park. Discover this beautifully maintained 3-bedroom, 2-bathroom detached home for rent, ideally situated in one of Torontos most coveted neighbourhoods. Just steps from scenic ravines, the Evergreen Brick Works, public transportation and the vibrant Moorevale Park home to tennis courts, a lawn bowling club. Set within a prestigious school district that includes Whitney, OLPH, Deer Park, Greenwood, UCC and Branksome Hall, the home is perfectly suited for families. Inside, enjoy a modern kitchen outfitted with stainless steel appliances, elegant hardwood flooring throughout, one private balcony and a large sunny deck ideal for morning coffee or evening entertaining. The third bedroom is currently configured as a cozy den but can be easily transformed into a bedroom or home office. Additional features include ensuite laundry which is upstairs in the full bathroom that contains double sinks, shower and an area to fold laundry. High-speed internet, and parking for two vehicles in included. Available August 1, 2025 unfurnished or fully furnished for an additional fee, this rare rental opportunity combines comfort, style, and location. Dont miss your chance to call Moore Park home! (id:55499)
Bosley Real Estate Ltd.
622 - 270 Wellington Street W
Toronto (Waterfront Communities), Ontario
Welcome to urban living at its best in the sought-after Icon Condos at 270 Wellington Street West. This well-designed unit offers a functional layout that maximizes space, making it an excellent choice for professionals, first-time buyers, or investors looking for a prime downtown property. The open-concept layout provides flexibility for both living and sleeping arrangements, creating a comfortable and efficient space. The modern kitchen features granite countertops, a ceramic backsplash, and newer appliances, offering everything needed for meal preparation. Floor-to-ceiling windows enhance the stylish feel of the unit, while the well-appointed bathroom and in-suite laundry provide convenience. A cozy sleep cove offers a defined resting space, adding to the units thoughtful design. The Juliette balcony allows for fresh air and making it the perfect spot to unwind. Residents of Icon Condos enjoy access to top-tier amenities, including a 24-hour concierge, a fully equipped fitness center, an indoor swimming pool, cedar saunas, a rooftop terrace with BBQ facilities, and a cyber lounge. The building also offers bicycle parking and secure entry. Situated in Torontos vibrant Entertainment District, this location provides incredible access to some of the citys best dining, shopping, and entertainment. Steps away from Rogers Centre, Ripleys Aquarium, and King Streets nightlife, everything is within walking distance. Public transit is easily accessible, and quick access to the Gardiner Expressway makes commuting simple. (id:55499)
Royal LePage Terrequity Realty
2310 - 70 Queens Wharf Road
Toronto (Waterfront Communities), Ontario
Bright And Spacious One Bedroom + Den (575 Sf+100 Sf Balcony) Facing E with partial Lake View and great CN Tower city view. A Modern Kitchen With Built-In Appliances And Cabinet Organizers; Steps To Transit, Rogers Centre, Sobeys, Library, 8-Acre Park, And Waterfront. Steps To Rogers Centre, Groceries, Library, Community Centre, Park & Waterfront; Walk To Financial/Entertainment Distracts. Easy Access To Gardiner Exp. Restaurants...With 1 Parking (P4-66) And 1 Locker(P4-125) Included. (id:55499)
Dream Home Realty Inc.
26 Madawaska Avenue
Toronto (Newtonbrook East), Ontario
Stunning Custom Masterpiece in One of Toronto's Most Sought-After Neighbourhoods. Unparalleled Luxury Finishes Throughout. Hardwood Floors, Pot Lights & Moulded Ceiling Throughout. High Ceiling . Living Room With Fireplace & Huge Bay Window. Chef-Inspired Dream Kitchen W/Quartz Countertops & Top-Of-The-Line Appliances.premium Mable Flr, Massive C/Island .Main Floor Office with Soaring Ceiling & Walnut Paneling Throughout. Huge Master Bedroom with A Spa Like 6 Piece Ensuite, Seating Area & Walk In Closet. Lower Level with Huge Rec Room, Bedroom, Full Bath, Bar. Over 4500Sqft Luxurious Living Space. Steps To Yonge (id:55499)
RE/MAX Ultimate Estates
Ipro Realty Ltd.
14 Bascary Crescent
St. Catharines (462 - Rykert/vansickle), Ontario
Welcome to this beautifully renovated, move-in-ready gem in the highly desirable Western Hill neighbourhood. Located on a quiet, friendly street, this spacious home offers over 3,000 sq ft of above-grade living space plus 1,182+ sq ft in the finished basement perfect for families of all sizes, including multigenerational living. Inside, seamless hardwood flooring runs throughout the two-storey layout, enhancing the homes elegant flow. The main floor features a large bedroom with bay window and double closets, a 2-piece bath, laundry room, and multiple living spaces. Relax by the fireplace in the cozy sitting room off the kitchen, ideal as a formal dining area or lounge. A bonus room at the back of the home overlooks the yard, perfect for a family or sunroom. Upstairs, the primary suite impresses with a walk-in closet with custom built-ins and a luxurious 5-piece ensuite with soaker tub. Two more spacious bedrooms and an updated 5-piece bathroom offer comfort and privacy for the whole family. The finished basement adds incredible flexibility with a large rec room, a den that could serve as a fifth bedroom, a spa-like 4-piece bath with jetted soaker tub, cold room, utility room, and a huge bonus room with direct access to a side door ideal for a potential in-law suite or separate living space. Outside, enjoy the large concrete patio and fully fenced yard. Minutes from shopping, schools, restaurants, hospitals, sports fields, and highway access, this home offers both convenience and suburban charm. Dont miss this rare opportunity to own a thoughtfully updated home in one of the citys most sought-after neighbourhoods. (id:55499)
Royal LePage NRC Realty
179 King Street
St. Catharines (451 - Downtown), Ontario
Welcome to 179 King Street in downtown St. Catharines! This gorgeous building has been professionally renovated and offers many opportunities to prospective buyers. Boasting 1932 square feet of possibilities, it could be great for an owner operator to call it both their home and work space. Whether you're looking to open a high end salon, legal or accounting office or any other professional space, this beautifully maintained character building could be your perfect match! The main floor features a half bath and kitchenette and the second floor features a 4 piece bathroom. The building also comes with 4 dedicated parking spaces, a large backyard and rental income from the accounting business renting on the 2nd level. Located in the downtown core, this building is perfectly situated for any successful business. (id:55499)
Coldwell Banker Momentum Realty
43 Silvercrest Court
Thorold (558 - Confederation Heights), Ontario
ONE LEVEL LIVING with no compromises for family! Welcome to this charming and thoughtfully designed Cape Cod-style home, nestled on a spacious pie-shaped lot in a quiet court in the heart of Confederation Heights. This bright and inviting 3-bedroom, 3-bathroom home stands out with a unique custom layout and accessibility-focused features that make daily living more comfortable and convenient for those with mobility needs. The main level boasts oversized doors and wide doorways, a V-shaped garage designed to accommodate a van lift, and a main floor bedroom complete with a roll-in shower and roll-under vanity offering true one-level living without compromise. The main floor also includes a full 4-piece bathroom and convenient main floor laundry. The open-concept kitchen features a cozy breakfast nook and flows seamlessly into a 16 x 16 L-shaped covered patio with a permanent roof ideal for enjoying your morning coffee or hosting guests in any weather. Upstairs, you'll find two generously sized bedrooms, another 4-piece bathroom, and a tucked-away open-concept office nook perfect for working from home or creative projects. The finished basement offers even more living space with a large recreation/games room, bar area, third full bathroom, and plenty of storage. With nearly 2,000 square feet of well-planned living space, solid construction, and a custom interior tailored for both comfort and accessibility, this home is a rare gem in the neighbourhood. Fridge, stove, and dishwasher are included. Don't miss out on this truly one-of-a-kind opportunity schedule your private showing today! (id:55499)
Coldwell Banker Momentum Realty
6542 January Drive
Niagara Falls (206 - Stamford), Ontario
Nestled in the highly sought-after Calaguiro Estates in the tranquil north end of Niagara Falls, this 4+ bedroom family home at 6542 January Drive is the epitome of spacious and comfort. Boasting a large lot with no rear neighbours, this property offers both privacy and an expansive outdoor space for your family's enjoyment. This house, perfect for growing families, features 3.5 bathrooms, including a master retreat complete with a en-suite bathroom and a walk-in closet designed for ultimate relaxation and convenience. The heart of the home is the generous kitchen with a delightful breakfast area overlooking the verdant back yard. It's the ideal spot for morning gatherings before the day begins. The property's welcoming foyer opens up to a formal dining room, ready to host your special occasions. There's also a versatile den or office space to accommodate work or study from home. Spend quality time with loved ones in the family room, where the warmth of the wood-burning fireplace creates a cozy and inviting atmosphere. A double car garage and ample parking space for up to six vehicles ensure convenience for all members of the household. Additionally, the finished basement, with its separate entrance, bedroom, recreational room, and washroom, provides an excellent opportunity for a nanny suite or an entertainment haven. (id:55499)
Engel & Volkers Niagara
3914 Mitchell Crescent
Fort Erie (327 - Black Creek), Ontario
The dream bungalow townhome you've been searching for is here! Recently built and over 1300 sq ft of move-in ready living space. As you enter this stunning townhome, you'll be greeted by a sprawling foyer with beautiful tile and modern light fixtures. Leads right into the bright, open kitchen with an island and high-end finishes including quartz counters, pot lights, beautiful cabinetry and SS appliances. The Great Room leads out to a private covered 11x10 back deck, the perfect reading or coffee-sipping spot. 2 bedrooms and 2 bathrooms, the Primary Bedroom features a huge, luxurious Primary Ensuite with a large elegant vanity with double sinks, soaker tub and separate shower, all leading into a spacious walk-in closet. The second bedroom is a great size as is the second full bathroom. Main floor laundry, single car garage with inside entry, driveway with interlocking brick. The basement is unfinished but is super bright and has all the potential for an in-law set up. People LOVE living in this desirable area - Black Creek is one minute from the beautiful Niagara River and the scenic Niagara Parkways walking, running and cycling trails but is still close to every amenity and convenience, very close to the QEW, the US border, Niagara Falls, wineries, golf courses and more! (id:55499)
RE/MAX Niagara Realty Ltd
35 Davidson Street
St. Catharines (450 - E. Chester), Ontario
Think you've seen better value? Think again. This 4-bedroom, 2-bathroom raised ranch checks boxes most homes at this price cant even list. Built in 2004 with major upgrades already done, new furnace and A/C (July 2024), updated appliances (2022), owned hot water heater (2021), and a sump pump replaced in 2022. Add a monitored alarm system and PEX manifold plumbing, and you're stepping into peace of mind. This home offers more than comfort it offers options. Want income potential? Its duplex-ready with stove wiring, drainage, and plumbing still in place. Need more space? The 12' x 17' unfinished loft over the garage is ready for your imagination and will add instant value. A backyard built for real living, a layout that works, and a price that leaves room to grow try finding that combo anywhere else in St. Catharines. Go ahead. Well wait. (id:55499)
RE/MAX Niagara Realty Ltd
244 Niagara Street
St. Catharines (445 - Facer), Ontario
NORTH END ST. CATHARINES, MAINTENANCE FREE 3+1 BEDROOM, 1 STOREY HOME WITH PRIVATE CONCRETE DRIVE, DETACHED GARAGE, PATIOS, FENCED YARD. MAIN FLOOR BEDROOM, KITCHEN, DINING ROOM, LIVING ROOM, 4PC BATH WITH CLAW FOOT TUB, ENCLOSED FRONT PORCH. 2 LARGE BEDROOMS UPSTAIRS, FULL BASEMENT WITH REC ROOM, BEDROOM, 3PC BATH, LAUNDRY AND STORAGE. EASILY MADE INTO AN INLAW APT WITH SIDE DOOR ENTRANCE. 100 AMP BREAKERS, FAG, CA. EASY HWY ACCESS FOR THE COMMUTER AND JUST A WALK AWAY FROM PARKS, CHURCHES, DELIS, RESTAURANTS, SHOPPING AND ALL AMENITIES. (id:55499)
RE/MAX Garden City Realty Inc
24 - 2800 14th Avenue
Markham (Milliken Mills West), Ontario
PRIME Commercial/ Industrial Space *End Cap Unit. *Multi Use*. Total Size 2689 Sqft. Plus Mezzanines. Currently aprox 75% Warehouse & 25% Office & Retail. Aprox 18' Ceiling Height. *Many Permitted Uses. *1 Dedicated Truck Level Door with Loading Dock, Plus 2nd service door. Excellent Front Window Exposure. Clean Unit. Ample Parking, along with Assigned Parking Spots. Well Maintained Complex. Quick & Convenient access to Hwy 404/Hwy7/Hwy 407. **EXTRAS** Extra Clean Unit! High Demand Business Area. Original Owners, currently operating as a Printing Business. Practical set up with 3 Offices, Counter Area, 2 Bathrooms, a Kitchenette, Mezzanines. Ideal space for many businesses. LOW Condo Fee's, Well Managed Complex. Great long term Investment. (id:55499)
Royal LePage Your Community Realty
41 Brucker Road
Barrie, Ontario
Spacious three bedroom townhouse, Primary bedroom with 4 piece ensuite and walk in closet. One bedroom with semi ensuite. Walk out from kitchen to fully fenced backyard With deck and patio, no backyard neighbors. Finished basement with rec room, great for entertaining. Unique Custom wood Finished wall in living room. Close to shopping and public transportation. (id:55499)
Century 21 B.j. Roth Realty Ltd. Brokerage
16 Lime Street
Kawartha Lakes (Somerville), Ontario
A charming newly renovated bungalow at 16 Lime St, Kawartha Lakes, Ontario. It features 3 bedrooms and 2 bathrooms, with an ingenious layout that maximizes space utilization. The total land area is up to 6,479.87 square feet, providing a spacious outdoor area. The seller spent $100k+ for the whole house renovation, rear yard abuting w. rear road easily adding rear yard/garage parking. Sewer, new roof/window/door in 2024, rear yard new renovated one room bungalow can be the 3rd bed room or office. The above-ground area is cozy and inviting. Open-concept design, the entire home is bright and airy. The kitchen is newly renovated in a modern style with S/S appliances. All three bedrooms offer a comfortable and roomy feel. The master bedroom with an ensuite 3pcs bathroom. Living room with large windows ensuring excellent lighting. A newly built wooden patio outside is a great place for relaxation. It only takes a 2-minute drive to supermarket, LCBO, bank, parks & several restaurants. 3-minute drive to Ridgewood Public School. Close to Gull River, allowing you to fully enjoy the lakeside scenery. (id:55499)
Le Sold Realty Brokerage Inc.
102 San Felice Court
Hamilton (Jerome), Ontario
Tucked away at the end of a serene, family-friendly court, this stunning Desozio-built gem (2008) offers the perfect blend of elegance, comfort, and function. From soaring vaulted ceilings to a professionally finished basement (2024), every inch of this home is designed for effortless living and memorable entertaining.Step inside to find sun-drenched primary rooms on the main floor, an open-concept layout, rich hardwood flooring, and a cozy natural gas fireplace. The spacious kitchen is a chefs dream complete with stainless steel appliances and a gas line to the BBQ, ideal for summer gatherings.Upstairs, unwind in your private Primary retreat, complete with a renovated spa-like ensuite and a generous walk-in closet. Two additional large bedrooms share a full 4-piece bath, perfect for growing families or guests.The fully finished basement offers a versatile rec room, fourth bedroom with walk-in, modern 3-piece bath, mud/laundry room, and cold cellar ideal for multigenerational living or hosting with ease.Outside, your backyard oasis awaits: a covered deck, hot tub, and natural gas fire pit provide year-round relaxation. Located just minutes from the Lincoln Alexander Parkway, with easy access to top schools, parks, shopping, and transitthis home offers unbeatable convenience in one of the areas most coveted enclaves. This is the one youve been waiting for. Don't miss your chance schedule your private showing today and fall in love! (id:55499)
Exp Realty
8057 Blue Ash Lane
Niagara Falls (222 - Brown), Ontario
Welcome to this spacious 4-bedroom, 2.5-bath detached home located in a sought-after neighbourhood of Niagara Falls. Just steps from Heartland Forest, Costco, and World Gym, this home offers the perfect blend of nature, convenience, and modern living. Inside, you'll find an open-concept kitchen, living, and dining area ideal for both everyday living and entertaining. The main floor also features laundry and a dedicated office space, perfect for remote work or study. Upstairs, all four bedrooms are generously sized, including a large primary suite complete with a huge walk-in closet and a private ensuite with double sinks. The home also includes a double-car garage and an unfinished basement offering plenty of storage. (id:55499)
Flynn Real Estate Inc.
44 - 811 Sarnia Road
London North (North M), Ontario
Welcome to 811 Sarnia Road, Unit 44, London a beautifully upgraded, 4 year-old townhouse nestled in a quiet and family-friendly neighborhood. This stunning home features 3 spacious bedrooms, 3 bathrooms, and a rare walkout basement, offering both comfort and functionality. Built on a premium lot with more than $28,000 paid to the builder for premium lot, this home showcases 9-ft ceilings on the main floor, an open-concept living and dining area, and a walkout to a private deckideal for relaxing or entertaining. Thoughtful upgrades include quartz countertops, tile backsplash, stainless steel appliances, pot lights, Bluetooth speakers, a stylish chandelier, video doorbell, and plush carpeting in the bedrooms. With an attached garage and a modern spacious layout, this home is perfect for families, professionals, or investors. Conveniently located just minutes from Hyde Park Mall, Walmart, Costco, shops, schools and Western University, everything you need is right at your doorstep, don't miss this incredible opportunity! (id:55499)
Ipro Realty Ltd.
17 - 2380 9th Avenue E
Owen Sound, Ontario
Ninth Avenue Estates is an independent living retirement community on the east side of Owen Sound. It is the only fully accessible townhouse community that is exclusive to retirees and is a Market Value Life Lease community. Located in a great location that is close to shopping facilities. Each suite features one level living in open-concept layouts. 38 wide doors throughout, gas fireplace, gas BBQ hookup, beautiful sunroom, high efficiency heat pumps for heating and cooling, laundry room, master bedroom walk-in closet, and in-floor heat in main washroom. The extra wide garage allows for wheelchair access and plenty of storage. Suite 17 is a 3 bedroom end suite and has 1.5 bathrooms and a private back patio. There is also a community clubhouse and green space for residents to use at their leisure. All exterior maintenance is covered under monthly fees. Common clubhouse. *For Additional Property Details Click The Brochure Icon Below* (id:55499)
Ici Source Real Asset Services Inc.
19 Halstead Road
Alnwick/haldimand, Ontario
Escape to the tranquillity of Roseneath's countryside! Set on a picturesque lot, this inviting home features a bright and spacious walk-out basement, ideal for extended living space or a private in-law suite. The main floor blends classic country character, offering two bedrooms and an open-concept dining and kitchen area with a cozy propane fireplace in the heart of the home, adding rustic charm and comfort during the cooler months. You'll find a spacious walk-out basement featuring a family room with a wood stove and three additional guest rooms downstairs. Outside, the possibilities are endless with a versatile barn outbuilding perfect for hobby farming, workshop space, or extra storage. Whether you dream of a small homestead, a quiet weekend getaway, or a family home with room to grow, this property delivers the ideal rural lifestyle. Don't miss this unique opportunity to enjoy peaceful country living just a short drive from town amenities. (id:55499)
RE/MAX Hallmark First Group Realty Ltd.
International Realty Firm
204 - 17 George Court
Cramahe (Colborne), Ontario
Bright and beautifully maintained 2-bedroom bungalow in a highly sought-after enclave of just 10 homes! This rare end-unit feels like a semi and is flooded with natural light throughout. Enjoy stylish hardwood floors, an open-concept layout, and elegant tray 9-ft ceilings. The spacious living room features a walkout to a covered deckperfect for relaxing or hosting with the built-in gas BBQ. Convenient garage access to the home, and all main-level living for easy comfort. Walk to nearby parks, schools, and charming village shops. Only 4 minutes to Hwy 401 for an easy commute, and just 8 minutes to Little Lakes public beach. These units dont come up oftendont miss your chance! Open House: April 19th, 24 PM (id:55499)
Royal Heritage Realty Ltd.

