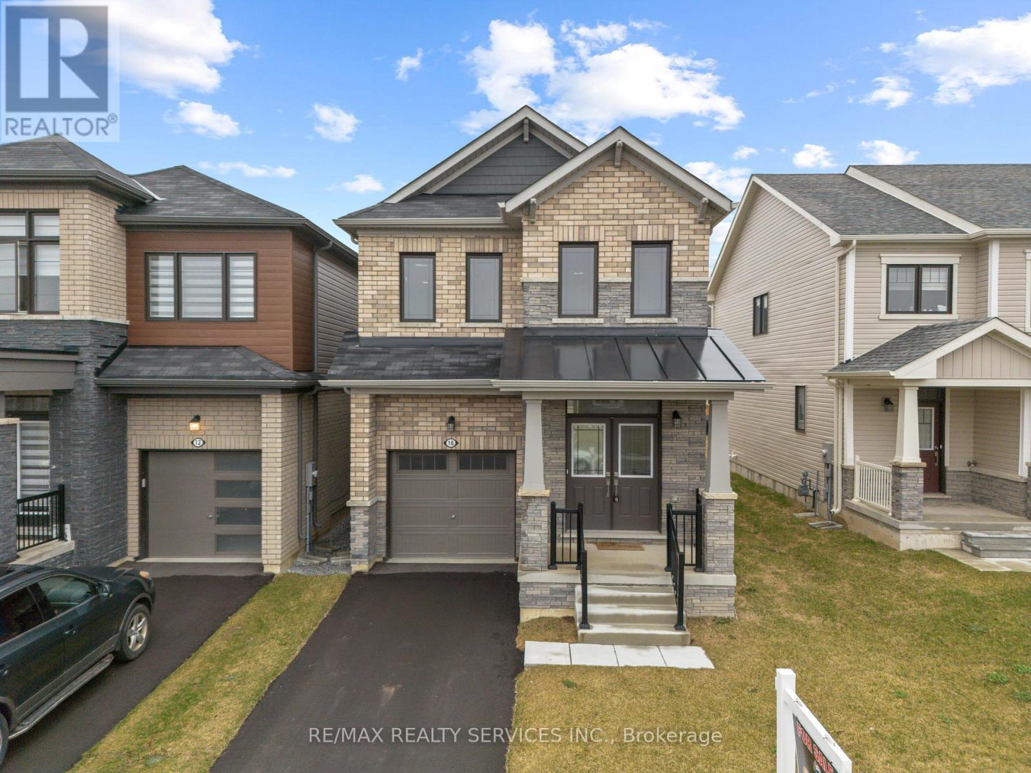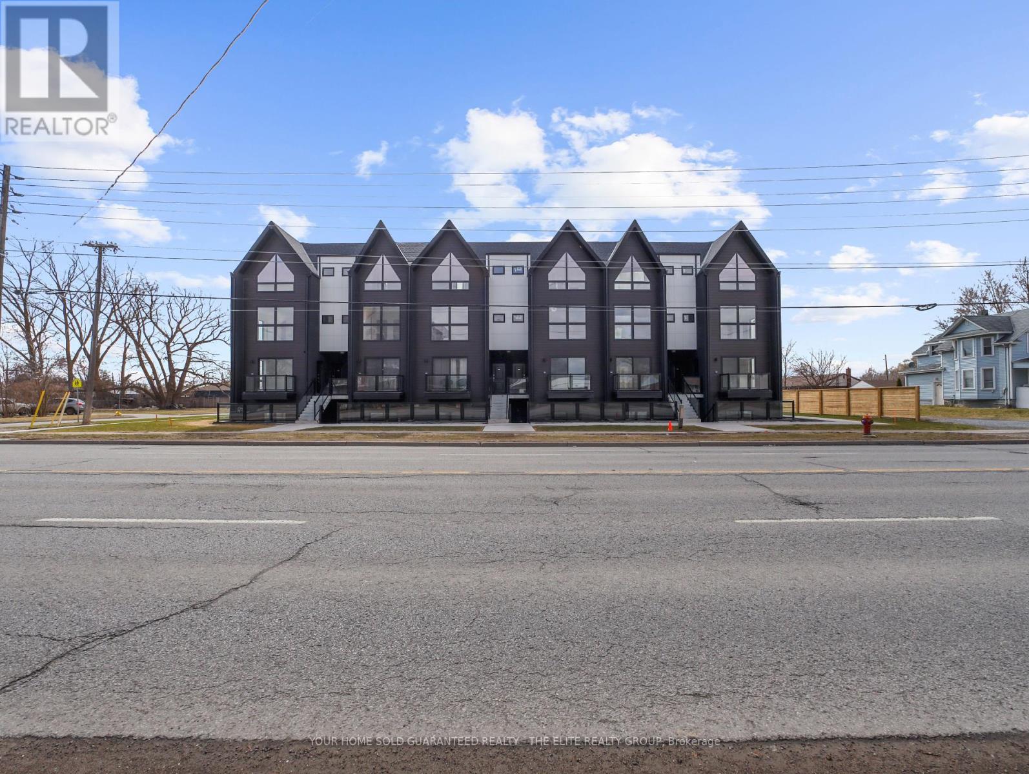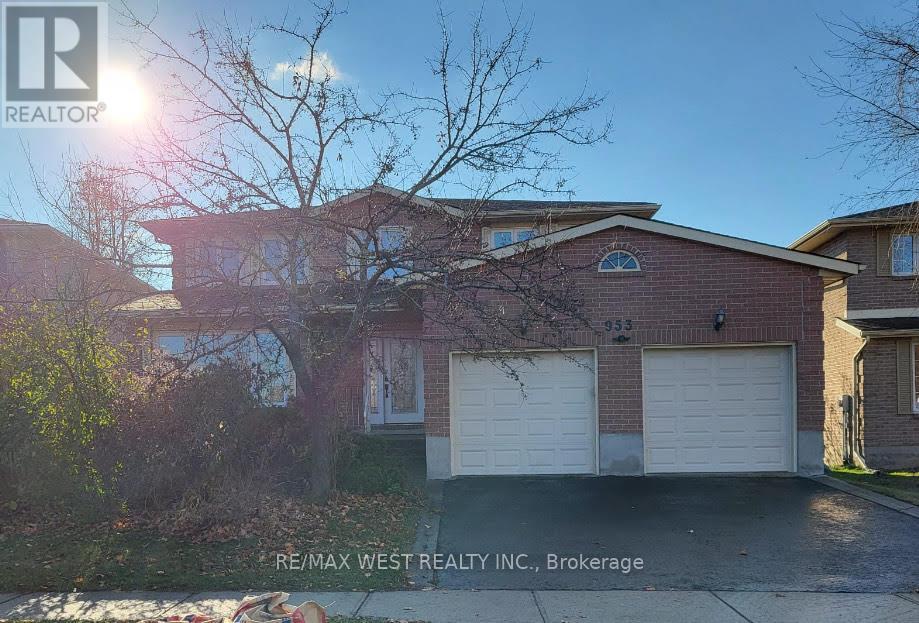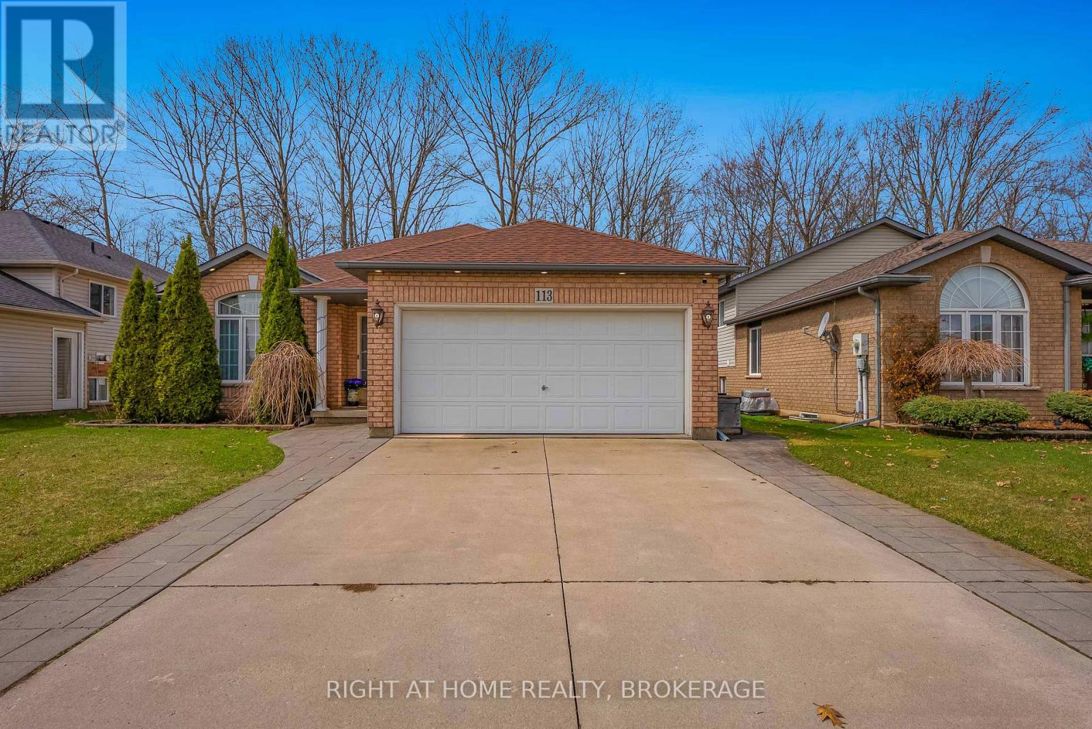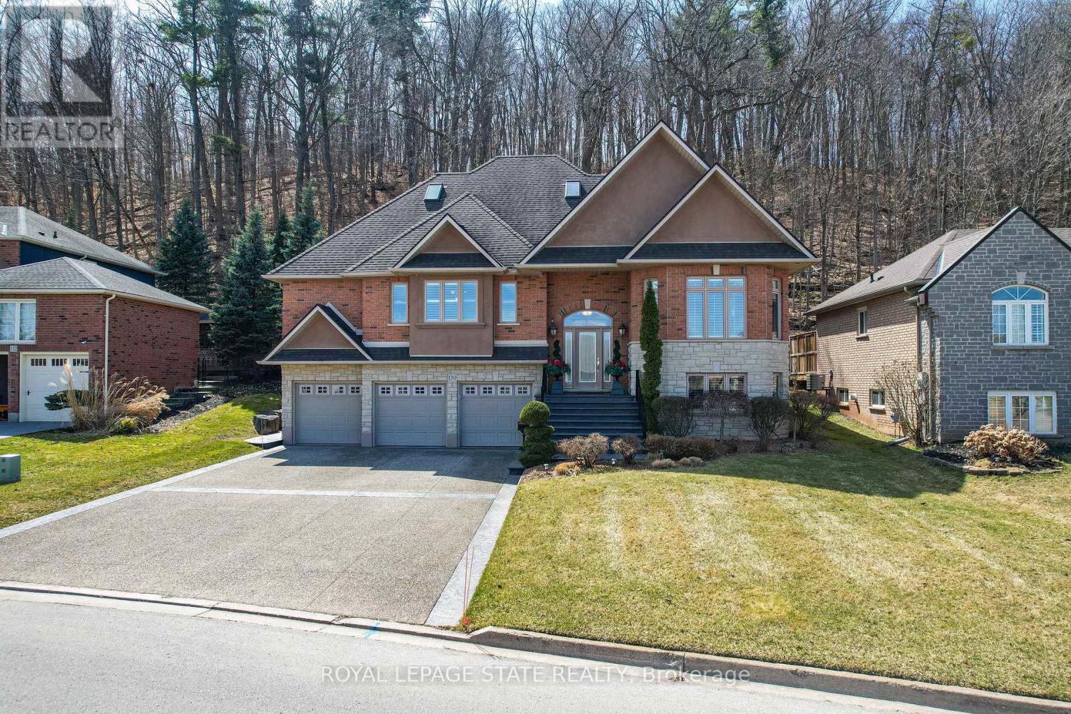9248 Hendershot Boulevard
Niagara Falls (Forestview), Ontario
This Solid Brick Home In A Quiet Neighborhood Features A Hardwood Living Room, A Tiled Kitchen With Stainless Steel Appliances And A Kitchen Island Leading To A Large Covered Balcony. Bright Windows Fill The Home With Natural Light. The Park-Adjacent Backyard, Ample Driveway Parking And A Walkout Lower Level With A Second Kitchen, Living Room, One Bedroom And A Bath Makes It Ideal For Multi-Family Living. The Spacious Master Suite Includes An En-Suite With A Jetted Tub. Concrete Driveway & Stone Work At The Front Of The House. This Property Is Perfect For Investors & First Time Home Buyers. (id:55499)
Homelife Maple Leaf Realty Ltd.
16 Concord Drive
Thorold (Rolling Meadows), Ontario
Beautiful Park facing Home. Perfect for 1st time Buyers. Step into16 Concord and get ready for coziness. Brick/Stone Exterior. Double Door Entry. Surrounded by New Homes Built by Empire. 9'ft High Ceilings & Hardwood floors on the main level featuring generous size Great Room leading to Backyard. Kitchen with breakfast area. Upper level offering 4 bedrooms. Large Master Bedroom with 5-piece Ensuite & walk in closet plus three spacious Bedrooms and 2nd Full Bath. Convenient 2nd floor Laundry. Access to Garage from inside the House. (id:55499)
RE/MAX Realty Services Inc.
304 - 7277 Wilson Crescent
Niagara Falls (Oldfield), Ontario
The Boho, Niagara's newest boutique stacked town development located just 5 minutes from The Falls. Step into luxury inside this two-storey suite. 2 bedroom, 2 bathroom corner unit with a 250 square foot rooftop terrace perfect for entertaining. 9-foot smooth ceilings, modern kitchen with chrome fixtures, stainless steel appliances, quartz countertops, flat panel cabinetry extended to ceiling height, tiled backsplash and wide plank designer flooring. Step upstairs into your bedroom oasis with custom cathedral ceilings and expansive windows. Modern ensuite with privacy window for a sunlit shower. Ensuite laundry with stacked washer dryer. Steps from public transit, minutes to grocery, retail and QEW. (id:55499)
Your Home Sold Guaranteed Realty - The Elite Realty Group
953 Lancaster Drive
Kingston (North Of Taylor-Kidd Blvd), Ontario
Spacious all-brick home featuring 4+2 bedrooms, 2,850 sq. ft. plus a 1,000 sq. ft. finished basement with a large rec room and bedroom. Main floor office can serve as a 6th bedroom, conveniently near a main floor shower. Includes living, dining, family, and breakfast rooms. Oversized kitchen, new AC, and washer .Walking Distance To Lancaster Dr. Public / Mother Teresa Catholic Elementary /Holy Cross Catholic Secondary Schools And Bayridge Secondary School. Close to all essential amenities for comfortable lifestyle Well Maintained. Over-sized Kitchen. New AC (2022),New Washing-machine (2021). A well-maintained property ideal for family living! Please Off shoes, Off lights (id:55499)
RE/MAX West Realty Inc.
34 Pancake Lane
Pelham (Fonthill), Ontario
Welcome to 34 Pancake Lane. This stunning 3 bedroom modern farmhouse bungalow was recently renovated with over 2,000 square feet of finished living space. New modern engineered hardwood flooring on main floor and high-end vinyl flooring in basement. The tree-lined backyard offers such a great balance of privacy and natural beauty, and with all that space, you could really turn it into an outdoor oasis by adding a garden, a patio area, or maybe even a firepit. The heart of the home is the bright kitchen which boasts a lot of natural light, custom kitchen cabinets w black hardware, quartz counters, counter-to-ceiling tile and high-end appliances (i.e. Thor range). Main floor laundry suite. Both bathrooms were designed with luxury in mind with wall to wall tile, quartz counters and heated floors for ultimate comfort. The Primary bedroom features a unique accent waffle feature wall and 2 spacious closets. The convenient separate rear entrance adds tremendous value to the home as it can serve as access for an air bnb, short/long term rental or in-law/nanny suite. The basement currently highlights a large entertainment rec area, office den and bedroom. The office can also be set up as an additional bedroom if needed. A rear accessible double car garage provides ample parking and storage solutions. The backyard also features a brand new custom 10 X 10 shed. Custom wood soffit and pillars on front porch and rear. New in 2023: heat exchanger, central air, copper wire, drop ceilings in basement, roof, rear french drain, rear landscaping with 40 cedar trees, and new paint throughout the house. Don't miss this opportunity to own a fine piece of real estate on one of the nicest streets in Fonthill. Only a 5 minute walk to Fonthill Montessori Preschool. 5 min drive to busy commercial Hwy 20 and Pelham Farmers Market at Pelham Town Square. 22 minute drive to the new state-of-the-art modern South Niagara Hospital in Niagara Falls (to be completed summer 2028). (id:55499)
Dream Home Realty Inc.
86 Bardol Avenue
Fort Erie (Lakeshore), Ontario
Rare to find 6 Bedroom 6 Washroom 3 storey home in Fort Erie for rent. Welcoming front entrance with large covered porch. Bright in law suite with full washroom on the main floor, staircase widened up and much more to see. Brand new cement driveway and new hardwood flooring throughout. New Furnace and Ac. (id:55499)
Homelife/miracle Realty Ltd
41 - 222 Fall Fair Way
Hamilton (Binbrook), Ontario
Nestled in a quiet, family-friendly neighborhood in the heart of Binbrook, this beautifully updated end-unit townhome offers an open-concept living space with numerous upgrades throughout. Recent updates include new flooring, fresh paint, renovated bathrooms, and an upgraded kitchen featuring new countertops and backsplash. The fully finished basement adds additional living space, perfect for a family room or home office. (id:55499)
RE/MAX Escarpment Realty Inc.
11 Ever Sweet Way
Thorold (Rolling Meadows), Ontario
This brand-new(2023) 3-bedroom, 2.5-bath detached beauty offers the perfect blend of style, space, and sophistication. Step inside to a bright and airy foyer, where natural light pours through the open-concept main level. Designed for both comfort and entertaining, the layout flows seamlessly from the living and dining areas to a sleek, upgraded kitchen thats sure to impress. Enjoy premium features including quartz countertops, custom cabinetry, and stylish pot lightsjust a few of the $30,000+ in high-end upgrades throughout the home. Luxury vinyl flooring runs across the main level, while upgraded stairs and railings add a modern touch of craftsmanship. Upstairs, the expansive primary suite offers a peaceful retreat with a walk-in closet and a spa-like ensuite featuring a glass walk-in shower. Two additional bedrooms and a full bath offer flexibility for families, guests, or a home office. (id:55499)
Century 21 Heritage House Ltd
2387 Caistor Centre Road
West Lincoln (West Lincoln), Ontario
This exceptional 69.4-acre property offers the perfect mix of workable land and natural beauty. Featuring 45 workable acres and 20 acres of bush, this property provides the ideal country setting you've been looking for. A detached insulated shop features a 23' x 28'3 workshop and an additional 20'x16' workspace. Attached to the shop is a 40'x28' three-bay garage and a 60'x20' lean-to for covered storage. The property is anchored by a two-storey, 3-bedroom home with a double garage. On the main floor an open living/dining room has oak hardwood flooring taken straight from the bush at the rear of the property. The main floor also includes a kitchen, den, spacious mud room and a 4-piece bathroom. Upstairs you will find 3 bedrooms and a 2-piece bathroom. A 10-kilowatt generator system services the essential items of the home, providing peace of mind year round. This property presents a rare opportunity to own a substantial parcel with productive land, natural woodland, and well-designed infrastructure for both residential comfort and practical work. (id:55499)
RE/MAX Escarpment Realty Inc.
113 Foxtail Avenue
Welland (West Welland), Ontario
This beautifully updated 2+1 bedroom, 2-bathroom side-split home offers a rare opportunity to live in a serene setting backing onto a wooded ravine. Thoughtfully upgraded throughout, it features luxury vinyl plank flooring, a fully remodeled kitchen with stainless steel appliance and quartz countertops. Separate open concept dining area with a built-in coffee bar over looking the living room with high ceilings. The bright, open-concept living spaces are enhanced by updated lighting and pot lights, creating a warm and inviting atmosphere. Outdoor living is elevated with a private, fenced backyard that includes a hot tub on a concrete patio, a wooden deck, and a walk-out deck from the primary bedroom, all with peaceful ravine views. Entertainment is made easy with a complete home theatre system in the basement with access to home gym area. Basement level offers a cold room for extra storage. The two car garage is outfitted with cabinetry and counters. Additional features include a Vivint security system and exterior pot lights, completing this move-in-ready home in one of Welland's most desirable neighbourhoods. See Matterport 3D and Video tour by clicking Virtual Tour Links! (id:55499)
Right At Home Realty
16 - 141 Welland Vale Road
St. Catharines (Grapeview), Ontario
Welcome to your new home in the heart of St. Catharine's! This desirable end-unit bungalow townhouse in a prime location, is ideal for seniors, downsizers, and busy professionals, combining comfort and convenience. The open-concept living and dining area is filled with natural light from new (2023) casement windows and a skylight, with a cozy fireplace for relaxing evenings. The eat-in kitchen offers ample cupboard space, a breakfast nook, and a walkout to an extra-large balcony overlooking the private ravine. The main level has two spacious bedrooms with ensuites, including a primary bedroom with a premium custom walk-in closet & built-ins. The lower level, perfect for entertaining, features a family room with a fireplace, built-in wall-to-wall bookcases, a third bedroom, and an outdoor walkout. A two-car garage and built-in laundry storage add to the home's practicality. The community amenities include an in-ground pool and patio area, steps from your front door. Nearby Merritt Trail along Twelve Mile Creek provides scenic walks and breathtaking views. Conveniently located near shopping centers, the hospital, and downtown St. Catharine's, you'll have everything you need at your fingertips. Dont miss this beautiful bungalow townhouse! (id:55499)
RE/MAX Right Move
130 Dorchester Drive
Grimsby (Grimsby East), Ontario
Welcome to your dream 3,378 sq.ft. home nestled at the base of the stunning Niagara Escarpment! With impressive curb appeal, this elegant residence perfectly blends comfort and luxury. The lower level boasts a spacious three-car garage with ample driveway parking, along with a generous rec room ideal for gatherings or play. On the main level, breathtaking views o the escarpment provide an incredible backdrop for everyday living. The chef's kitchen features granite countertops and beautiful maple cabinets, seamlessly flowing into a roomy dining area perfect for entertaining. The cozy family room, complete with a charming fireplace, invites relaxation. Retreat to the primary bedroom, which includes two generously sized walk-in closets and a luxurious four-piece ensuite. This level also offers a convenient two-piece bathroom. Ascent to the upper level to find two large bedrooms, each with walk-in closets and a well-appointed four-piece bathroom. This home is bathed in natural light, creating a warm, welcoming low-maintenance landscaping- ideal for enjoying peaceful moments. Perfectly located near the West Lincoln Memorial Hospital, parks, schools and the YMCA, this property offers easy access to the QEW for commuters. Don't miss this opportunity to own a piece of paradise in a prime location! Experience the charm and comfort this exception home has to offer! (id:55499)
Royal LePage State Realty


