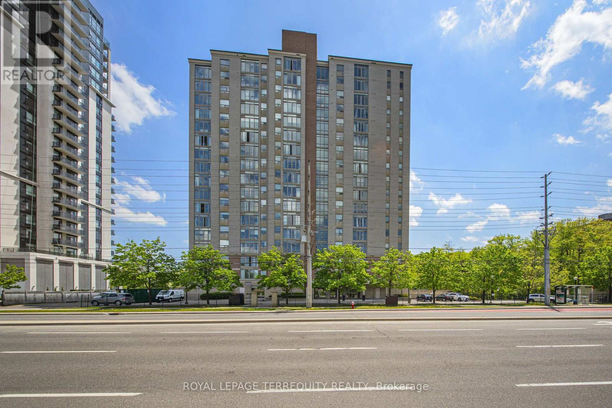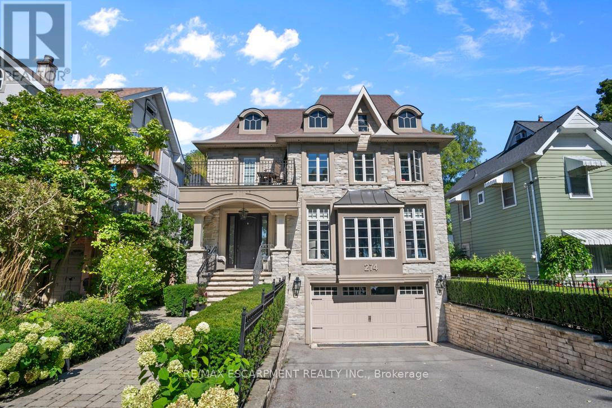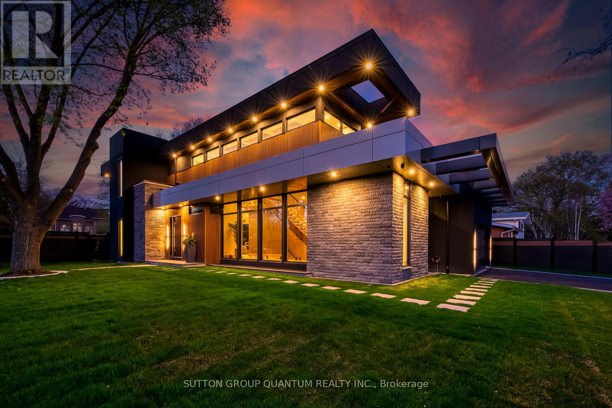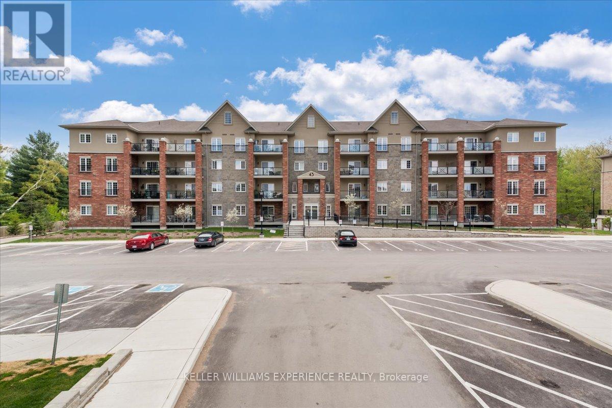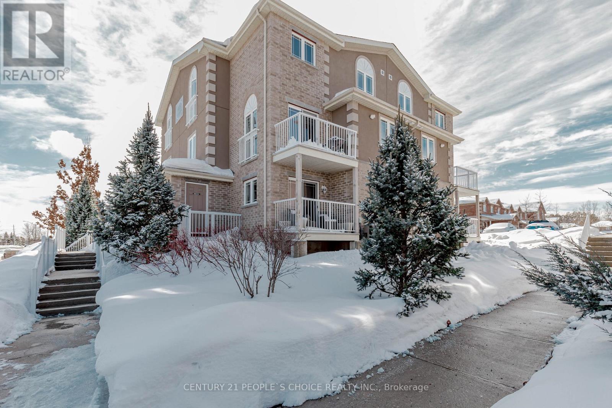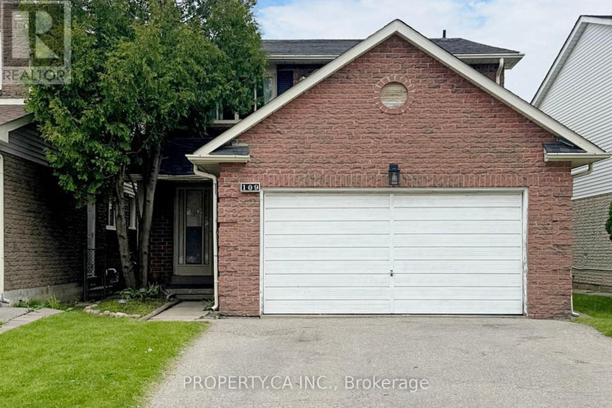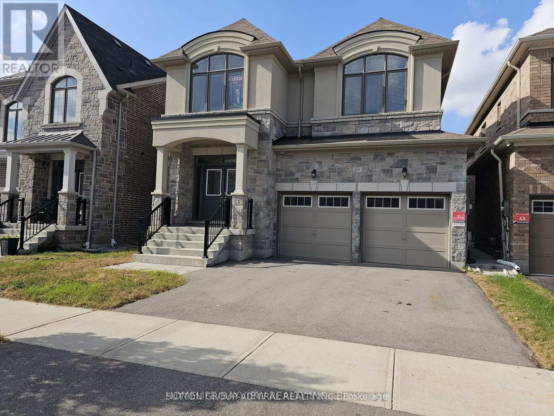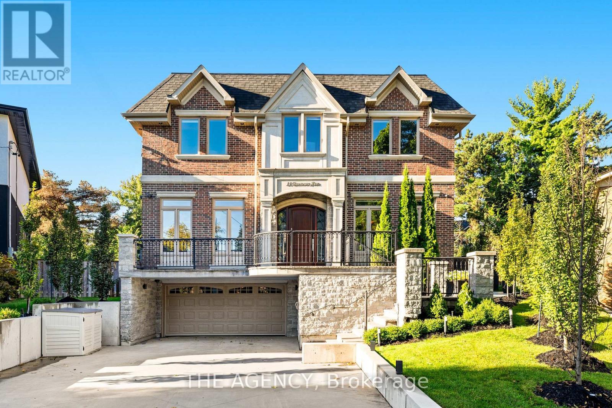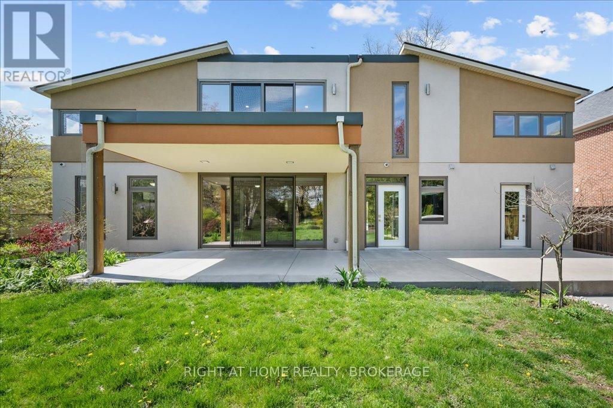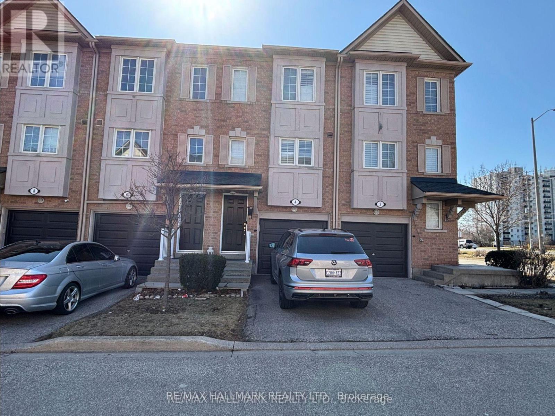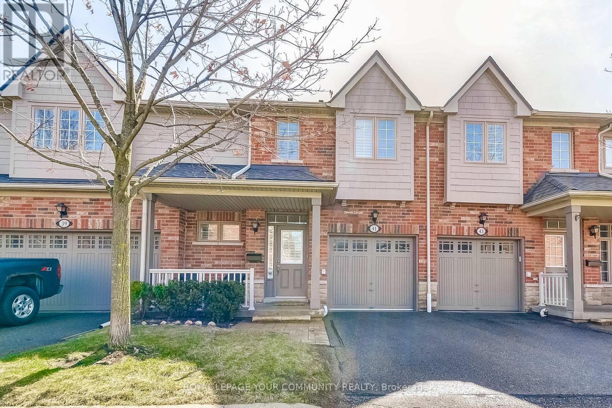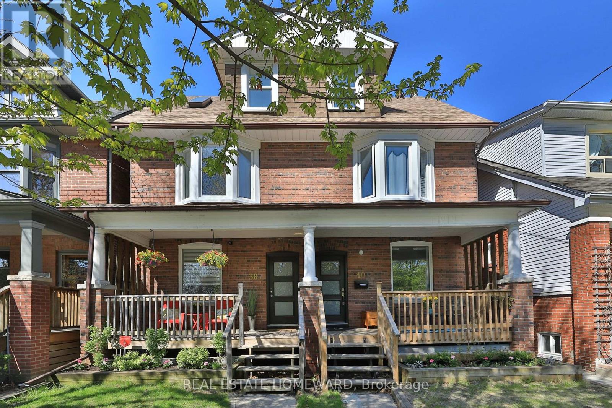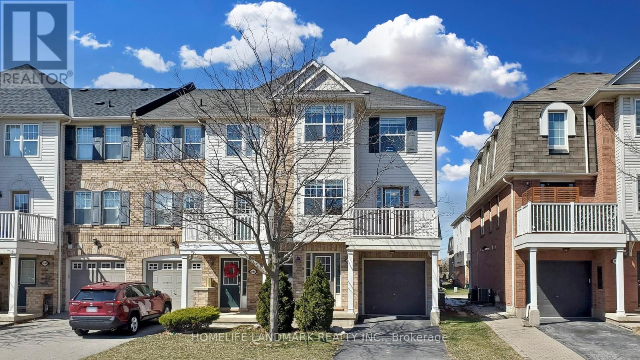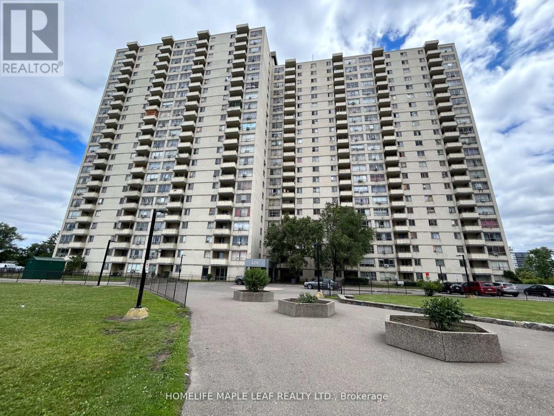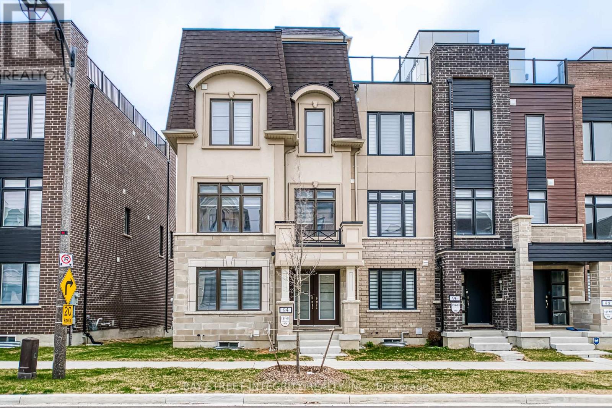2 - 1381 Hwy 8 Highway
Cambridge, Ontario
Amazing 2 Bedroom , 1 Washroom Unit on 52 Acres of Farming Land, plenty of parking space with a breath taking country side view. 2 Parking. Cozy Bedrooms with Walk in Closet. Separate Laundry. Lots of Outside space for walking and beautiful Landscaping to enjoy. Large Balcony with Pond View. (id:55499)
Homelife/miracle Realty Ltd
12 Parkend Avenue
Brampton (Brampton South), Ontario
Spacious four level backsplit home featuring over 2,100 square feet of living space, large principal rooms, main level family room and separate side door entrance to the lower two levels. Situated on a wide lot in a quiet enclave of unique detached homes in high demand executive " Ridgehill Manor" adjacent to acres and acres of Conservation parkland with a river running through it! Open concept formal living /dining room combination with an upgraded Bay window and built-in mirrored shelving. Large eat-in kitchen with neutral ceramic tile flooring and large picture windows. Four generous size bedrooms with strip hardwood flooring, primary bedroom with double mirrored closet. Neutral bathrooms. Extra large main level family room with gas fireplace, upgraded dark tone laminate flooring and sliding door walk-out to a huge wood deck with built-in seating and privacy screen. Huge recreation room with above grade windows, tons of storage crawl space. Upgraded gas furnace, upgraded central-air, upgraded roof shingles, upgraded garage door, upgraded front entry door system and fenced in yard. EXTRAS: Survey on file. (id:55499)
Century 21 Millennium Inc.
52 - 7768 Ascot Circle
Niagara Falls (Ascot), Ontario
BEAUTIFUL, FRESHLY PAINTED 3-bedroom, 2-bathroom home. LARGE OPEN CONCEPT main floor with Kitchen, Dining and Living Rooms. Enjoy baking and cooking in the KITCHEN with a CENTER ISLAND giving extra counter and storage space. Convenient back door off the kitchen takes you to your PRIVATE BACK YARD. Nice size PRIMARY BEDROOM with DOUBLE CLOSETS. The 2nd and 3rd bedroom have EXTRA SPACE, not included in the measurements. Unspoiled basement. Steps away from Shoppers Drug Mark and Preakness Park. Close to schools, parks, shopping and many amenities like Walmart, Costco, Cineplex. Quick Access to QEW and just minutes to the Falls. GREAT LOCATION. (id:55499)
Rock Star Real Estate Inc.
402 - 200 Burnhamthorpe Road E
Mississauga (Mississauga Valleys), Ontario
This renovated turn - key move in ready suite is located in a quiet mid-rise building called Compass Creek, an absolute hidden gem that must be seen. Situated on a gorgeous ravine property with a majestic forested backyard with walking trails and creek, yet is mere minutes to the vibrant Square One-City Centre neighbourhood and quick access to Hwy 403 and the new LRT! Meticulously cared for, well laid out 701 square feet offers a separate living area, family sitting room and eat in kitchen! Brand new premium vinyl plank flooring, white kitchen with quartz countertops, stainless appliances, a separate den with French door making for an ideal work from home space or utilize as a second bedroom. Renovated 4 piece bath with oversized shower with tempered glass door. You'll also admire the newly refurbished hallways with fresh new carpet, wallpaper, light fixtures. Also recently upgraded is the large outdoor saltwater pool overlooking the serene forest, a resort-style backyard that is hard to beat! A building that also offers a cozy community feeling, great value with all in maintenance fees (heat, hydro, water!) making this a wise choice for the discerning buyer! (id:55499)
Royal LePage Terrequity Realty
19 - 35 Romilly Avenue
Brampton (Northwest Brampton), Ontario
Be the first to live in this brand new, never-lived-in 2-bedroom, 2-bathroom condo townhouse located in a great neighborhood. This unit offers a private entrance, a front patio, and a spacious open-concept layout that feels both modern and comfortable. Both bedrooms are generously sized, and the suite features two full bathrooms, in-suite laundry, and lots of natural light, making it a perfect space to relax or entertain. The apartment comes with brand new stainless steel appliances, central air conditioning, and one dedicated parking spot. Its conveniently located close to parks, schools, public transit, Mt. Pleasant GO Station, shopping, and major roads, making it ideal for families or working professionals. Don't miss out on this great opportunity. (id:55499)
Homelife/miracle Realty Ltd
274 Lake Promenade
Toronto (Long Branch), Ontario
Experience luxury living in this exquisite family home, crafted w/ natural stone & rich architectural detailing. Perfectly positioned directly across from Lake Ontario, this exceptional property offers breathtaking, unobstructed views of the water. Inside, the traditional layout is beautifully paired w/ modern comforts & luxurious finishes. Picture windows flood the home w/ natural light, highlighting its elegant features. A gourmet kitchen features h/e appliances, lrg island & w/o access to the landscaped, private backyard. The serene primary suite is complete w/ a gas fireplace, custom b/ins, spa-like ensuite, w/i closet & private balcony o/looking the lake. Spacious secondary BRs offer private & semi ensuites & lrg closets. Finished w/u basement boasts a lrg rec room, ideal for movie nights, games, or a home gym. Minutes from vibrant Long Branch, restaurants, shops, GO Train & TTC, as well as waterfront trails, parks, marina & the local yacht club. Enjoy lakeside living at its finest! (id:55499)
RE/MAX Escarpment Realty Inc.
2208 - 88 Park Lawn Road
Toronto (Mimico), Ontario
Award-winning luxurious South Beach Condos located in the highly sought-after Humber Bay Shores. Renowned for its lavish, elegant lobby and five-star amenities, this residence includes outdoor and indoor pools, hot tubs, saunas, steam rooms, basketball and squash courts, a lounge and games area, an 18-seat theater, business center, party room, guest suites, an in-house spa, security/concierge services, and ample visitor parking. Located in Toronto's trendiest waterfront destination, this rare private corner unit includes 1106 Sqft of indoor living space and an additional 244 sq.ft. wrap-around balcony, offering stunning views of the Toronto Skyline, Lake Ontario & mesmerizing sunrises. The suite features high-end appliances, premium finishes, split bedrooms, and a Den spacious enough for a 3rd bedroom. The unit has been well-kept by the original owner and has been freshly painted. Move-in ready for its new owner. The surrounding area is vibrant and offers fantastic restaurants, a bakery, and coffee shops just a short walk away. You'll also find grocery stores, highway access, and TTC transit nearby. The Humber Path provides a direct route to downtown Toronto, while the nearby Humber Bay Shores parks feature beaches along Lake Ontario. Additionally, a marina and seasonal farmers' market are close by. A new Park Lawn GO Station is coming soon on the east side of Park Lawn Rd. This lovely community has so much to offer and is an ideal place to call home. (id:55499)
RE/MAX Professionals Inc.
1430 Hixon Street
Oakville (Sw Southwest), Ontario
Experience the pinnacle of luxury living in South West Oakville. This custom-built masterpiece offers over 6,500 sq ft of finished living space on a private, pool-sized corner lot. Meticulously crafted with top-tier finishes throughout, this home blends timeless elegance with cutting-edge smart home technology. The main floor boasts 10' ceilings, a dramatic 22 gallery ceiling with 3 oversized skylights, and wide-plank engineered hardwood flooring. The open-concept layout includes a designer German-made kitchen featuring Nolte and Raumplus cabinetry, a massive quartz island, a walk-in pantry with a hidden access door, and a full Miele appliance package. Entertain effortlessly in the expansive living and dining areas, anchored by a stunning three-sided Urbana U70 gas fireplace. Retreat to the luxurious main floor primary suite, complete with custom closets, spa-like ensuite, and heated floors. The second level offers three additional bedrooms, including an optional second primary suite, and a full laundry room with LG appliances and LaundryJet system. The fully finished basement includes a home gym, guest suite, spa with steam shower, custom LED-lit library, wet bar with wine fridge, and a large entertainment area featuring a Napoleon fireplace. Every inch is optimized with intelligent design and lifestyle in mind. Smart features include Control4 automation, Sonos sound system, motorized blinds, and solar-ready infrastructure with a 400 Amp panel and EV charger. Enjoy radiant heated floors in the basement and primary ensuite, European aluminum windows/doors, 3M privacy film, and custom accent walls crafted by Bell'Italia. Step outside to a fully landscaped oasis with natural stonework, a covered outdoor kitchen/patio with BBQ and beverage fridge, and a saltwater pool with a waterfall and remote automation. The side-entry epoxy-coated 2-car garage with an EV charger, and 6-car driveway complete this exceptional offering. (id:55499)
Sutton Group Quantum Realty Inc.
406 - 2220 Lake Shore Boulevard W
Toronto (Mimico), Ontario
Nestled in the heart of Mimico, this stunning 1+1 bedroom condo blends urban convenience with waterfront tranquility. Enjoy leisurely strolls along the lake, explore Humber Bay Park, or savor the nearby shops and restaurants like Metro, LCBO, and Sunset Bar and Grillall just steps away.This bright, open-concept unit boasts floor-to-ceiling windows that flood the space with natural light. Recent upgrades include sleek pot lights, custom sliding doors transforming the den into a private second bedroom, and stylish new flooring throughout (2023). The modern kitchen features stainless steel appliances (upgraded in 2023), while the master bedroom offers a custom built-in closet. In-suite laundry (2024), a parking spot, and a storage locker add extra convenience to this move-in-ready home.Residents enjoy premium amenities: a gym, indoor pool, hot tub, sauna, squash court, party rooms, theatre, library/office space, and a childrens playroom. (id:55499)
Bask Realty Inc.
31 Harding Street
Halton Hills (Georgetown), Ontario
Welcome Home to the Dominion Gardens Community that Offers you the perfect centrality to all of the incredible dinning and shopping amenities Georgetown has to Offer. This Home provides you short walking access to multiple school districts that can accommodate the family from primary through secondary grade schools. Gorgeous summer and autumn walks to the vistas of Dominion Park and Pond will be enjoyed for years to come. This Home Offers the convenience of close proximity to the Georgetown GO train. Step inside 31 Harding Street and enjoy the tiled foyer and upgraded kitchen with plenty of cabinet space and a perfect one cut thick slab countertop made of quartz and an idyllic pot rack and open concept living & dining area with laminate flooring that will be host to many great times to come. The main living area also Offers a power room with included shelving. The living room Offers a walkout to the fully fenced backyard and patio. The Basement Offers a fully finished space with luxury vinyl planking and built-in surround sound speakers for family movie nights or for game nights with friends, and a den space to host the perfect office to allow a remote working lifestyle. The property Offers a 3 bedroom home each with double closet space, with a potential 4th bedroom in the basement if desired. The primary bedroom Offers a bay window for that classic charm. The one upper level bedroom provides you with the luxury vinyl plank floor. The Home will provide you with Hot Water on Demand with a tankless water heater that is owned(2022), Water Softener owned (2015), newer gas furnace(2022), washer and dryer, as well as as a 200 Amp breaker to support all your electrical needs and wants. The Home also Offers extra insulation that was installed in the built-in garage to maintain warm temperatures in the winter months. The Home also has 50 year asphalt shingles(2012), the Home also provides a roughed-in Central-Vac System for future use. Come book your showing today! (id:55499)
RE/MAX Real Estate Centre Inc.
22 Lesmar Drive
Toronto (Princess-Rosethorn), Ontario
Welcome to 22 Lesmar Drive, an exquisite custom-built modern masterpiece in the prestigious Princess-Rosethorn neighbourhood. This exceptional 4+1 bedroom, 5-bathroom beauty offers over 4,300 square feet of thoughtfully designed living space across three meticulously finished levels. From the moment you arrive, you'll be captivated by the refined craftsmanship and timeless elegance. Step inside to an impressive open-concept main floor featuring 10-foot ceilings, gleaming hardwood flooring, designer lighting, elegant crown mouldings, and a gorgeous real grass-paper accent wall adding a touch of bold sophistication. At the heart, the chefs kitchen combines elegance and functionality with custom cabinetry, quartz countertops, and premium Jennair built-in stainless-steel appliances; a 48" dual-fuel range with pot filler, range-hood, 42" black-interior fridge, DW, separate wine fridge and bar sink. For effortless entertaining, enjoy a spacious Butlers Pantry +Servery offering extra storage and prep space. The open-concept layout is bathed in natural light, with clear sightlines over the family room, rear deck, and garden. Thoughtful built-ins enhance organization, while a custom gas fireplace, designer mantle, large windows, and chic custom blinds complete this perfect area. A walk-out to the large deck extends the living outdoors, ideal for relaxation and gatherings with gas line for BBQ, Fireplace table and large fenced yard (pool-size). Upstairs, four generously sized bedrooms all offer hardwood flooring, pot lights, and clear views. The primary also features coffered ceilings, his-and-hers walk-in closets with built-ins, and a spa-inspired 5-piece ensuite with double vanity, soaker tub, and frameless glass shower. The second bedroom includes a 3-piece ensuite and walk-in closet, while the third and fourth (similar size) perfect for siblings offer a walk-in and double closet, respectively. A large linen closet and luxurious 4-piece family bathroom complete this leve (id:55499)
Chestnut Park Real Estate Limited
307 - 43 Ferndale Drive S
Barrie (Ardagh), Ontario
This spacious and stylish 2 bedroom, 2 bathroom condo offers 1,087 sq ft of comfortable living in one of Barries most desirable communities. Enjoy the convenience of underground parking to keep your car snow-free, a private storage locker, and a walkout balcony that allows BBQs perfect for relaxing or entertaining outdoors.Inside, you'll find 9-foot ceilings, an open-concept layout, and large windows that fill the space with natural light. The primary bedroom features a generous walk-in closet and a 4-piece ensuite bath, offering a private and relaxing retreat. The second bathroom includes a walk-in shower, making it ideal for guests or everyday use.Situated just steps from the scenic Bear Creek Eco Park, you'll love exploring the maintained trails and boardwalk through the marsh, where local wildlife abounds giving you the feeling of country living while staying close to city amenities.Condo fees include building insurance, maintenance of common areas, private garbage removal, snow removal, and water making for easy, worry-free living.Located minutes from shopping, schools, and Highway 400, this is the perfect spot for commuters, down-sizers, or first-time buyers seeking comfort, convenience, and nature at their doorstep. (id:55499)
Keller Williams Experience Realty
3 - 408 Veterans Drive
Barrie (Holly), Ontario
Welcome to this Absolutely Stunning, Bright, Impeccably Maintained & Impressive Townhouse Style Condo In The Popular South End Location Of Holly Meadows! Move-in Ready Townhouse features 1,324 Sq. Ft, 3 Bed, 1.5 Bath on main Floor and Full Bath on 2nd Floor. This Home Has A Functional Kitchen Layout That Overlooks The Spacious Living & Dining Room Area, With Walk-Out To Balcony That Has Room For Seating. BBQ On Your Balcony. Laundry Room With Lot's Of Storage Space. S/S Appliances And Washer / Dryer Included. Conveniently Located In South Barrie Within Minutes To All Amenities, Stores, Restaurants, Centennial Beach,. Shopping, Holly Rec Centre, Walk To Elementary School, Children's Playground, Highway 400 & Barrie South Go Station & So On! Makes This Home Perfect For First-Time Buyers Or Empty Nesters. (id:55499)
Century 21 People's Choice Realty Inc.
89 Gridiron Gate
Vaughan (Vellore Village), Ontario
Welcome to this one of a kind, luxurious freehold, over 2300 sqft townhouse! Offering modern elegance, high-end finishings, and an unbeatable location. Features 4+1 bedroom and 4 bathrooms, this fully upgraded home boasts an open-concept layout, 9 ft smooth ceilings throughout, modern kitchen with 9 ft quartz countertop, high-end appliances, elegant dark hardwood floors, oversize windows bringing in abundant natural light creating a bright and inviting atmosphere. Many changes and lots of money spent in upgrades like the change to the spacious foyer, iron railing on the stairs, many pot lights, hardwood floors throughout, rough in bath in the finished basement, large bedroom, main floor separate kitchen server and large pantry. Expensive window coverings throughout. Expensive light fixtures on main floor. Make use of the added space of a fully finished basement, perfect for a home office, recreation, lounge or a guest suite. Steps to shopping centres, banks, restaurants, parks, public transit, Highway 400, short distance to a new mega hospital. This home has it all! Sophistication and convenience, including quiet location. Make this luxury townhouse yours in one of Woodbridge's most sought-after areas. **View virtual tour** (id:55499)
RE/MAX Experts
43 Delaney Crescent
Barrie (Northwest), Ontario
Meticulously Maintained 3-Bed, 3-Bath Detached Home in Barrie's Sought-After North West End! Welcome to this beautifully updated home nestled in a family-friendly neighborhood, offering comfort, style, and versatility. The bright and airy main floor features a modern kitchen complete with stainless steel appliances, soft-close cabinetry, and ample counter space perfect for everyday living and entertaining. Enjoy an open-concept living and dining area enhanced by durable laminate flooring and a stunning custom maple slat feature wall. Step out onto the spacious deck, ideal for summer BBQs and outdoor gatherings. Upstairs, you will find three generously sized bedrooms, including a large primary with ample closet space, and a spacious guest room perfect for growing families or home office needs. The professionally finished basement (2022) offers a versatile open-concept layout with a full kitchen, 3-piece bath, Laundry and a separate entrance perfect as a bachelor-style suite, creative studio space, in-law setup, or potential rental income opportunity. Roof (2024), Furnace (2020). Located close to top-rated schools, scenic parks, shopping, and quick access to Hwy 400, this home is truly move-in ready and offers incredible value. (id:55499)
Ipro Realty Ltd.
109 Lisa Crescent
Vaughan (Crestwood-Springfarm-Yorkhill), Ontario
Welcome to 109 Lisa Crescent A Rare Opportunity in the Heart of Thornhill Nestled on one of Thornhill's most treasured parks, and lovingly owned by the original family, this 4-bedroom, 3-bath family home is all about location and lifestyle. Surrounded by vibrant community spirit, top-tier schools, shopping centres, and synagogues, this is a place where convenience meets connection. Featuring a sunken living room, elegant dining area, family-sized eat-in kitchen, and four inviting bedrooms, the home offers a warm canvas for your vision. Whether you're an investor, builder, or family ready to customized renovate over time this is a chance to plant roots in a truly unbeatable setting. Open House Tuesday May 20th 7:30pm-9pm. (id:55499)
Property.ca Inc.
32 Jessica Antonella Street
Markham (Angus Glen), Ontario
Stunning Approx. 1-Year-Old Traditional Freehold End Unit Townhouse in Prestigious Angus Glen! This bright and spacious 3-bed, 3-bath home offers over 2,000 sq ft Living Space, flooded with natural light from large windows. Enjoy 9 ceilings, hardwood floors throughout, and a stylish modern kitchen with quartz counters and stainless steel appliances. The primary bedroom boasts a 5-pc Ensuite with sinks, standalone tub, frameless glass shower, and walk-in closet. Enjoy the convenience of direct access from the garage. Top-Ranking Schools Buttonville Public School and Pierre Elliott Trudeau High School, Steps to Golf, Parks, Malls. Close to Hwy 404/407. No POTL fees! (id:55499)
Home One Realty Inc.
93 Cindy Nicholas Drive
Toronto (Morningside), Ontario
Welcome to this stunning 93 Cindy Nicholas! This ravine detached lot house with direct access to trails has well over 3600 sq ft living space, 5 bedrooms & 5 baths. The house was maintained meticulously with hardwood throughout & well over 80k spent recently on a brand new kitchen, paint, potlights & all washrooms upgrades with high-end fixtures. Mainfloor has a living room and family room, along with a large dining room. The kitchen is upgraded throughout with quartz counters, stainless steel appliances and direct access to backyard. Upstairs has a very large master with its own ensuite and 4 large rooms with direct access to 2 other washrooms. You have no neighbours in the back & have direct access to Military Park Trail, which goes to Morningside Park and more. The basement is finished and has a full washroom with a stand-up shower. It is ready to host your parties and movie nights! This house has everything! The ample space for your family, the peaceful, tucked-away neighbourhood, the park trails & all the shops and restaurants you need nearby! You are a stone's throw away from the Highway 401, Walmart, Cineplex, Centenary Hospital, University of Toronto, Schools and Transit. (id:55499)
RE/MAX Metropolis Realty
262 Queensdale Avenue
Toronto (Danforth Village-East York), Ontario
Offers Anytime! If You Love the Energy Of The City, But Crave A Turnkey Home to Retreat To, Then This One Is For You. Nestled In Danforth Village / East York This Detached 2 1/2 Storey Fully Renovated, 4 + 1 Bedroom, 4 Bathroom Home Is Steps To Everything. The Home Features An Open Concept Main Floor With Hardwood Floors Throughout, SS Appliances, A Powder Room, A Breakfast Bar And A Dining Area With A Walkout To The Deck. The Second Floor Has Hardwood Floors, 3 Bedrooms And 4 Piece Bathroom. Next, Head Up To The 3rd Floor Which Includes The Primary Bedroom, Hardwood Floors, Custom Built-Ins And A 4 Piece Ensuite With Heated Floors. For Games And Movie Time Come On Down To The Fully Finished Basement With A Cozy Family Room, Three Piece Bathroom and Your Office Or Make It Into Your Guest Room. The Low Maintenance Backyard Features A Deck, Turfed Grass With A Two Hole Putting Green And Stone Patio Lounge Area. Convenient Front Pad Parking And Tons Of Exterior Storage Located Under Both Front And Back Decks And At The Side Of Home. When You Are Ready To Experience The Area You Won't Be Disappointed. With A Quick Walk To The Danforth You Will Have Access To Cafe's, Great Local Businesses, Restaurants, Local Butcher, Grocery Stores, East Lynn Park, The TTC And So Much More. (id:55499)
Trust Realty Group
3240 - 33 Harbour Square
Toronto (Waterfront Communities), Ontario
Great Value!!! Welcome to 33 Harbour Square. Enjoy this stylish and spacious apartment with practical layout and an open balcony. Upgraded bathroom and kitchen with S/S appliances. This building offers 24/7 concierge, indoor pool, squash court, rooftop BBQ terrace, gym, guest suites, bike storage. Harbour Square shuttle bus and more. Steps to Union Subway Station, waterfront, trails, parks, island airport, shopping, restaurants, and downtown. (id:55499)
Trustwell Realty Inc.
30 Allison Lane
Midland, Ontario
OPEN HOUSE!!! SAT MAY 17TH FROM 2-3:30PM. This end unit Townhome is newly built with 2-bedroom, plus den, 2.5-bathroom in the sought-after Seasons on the Lake community. The main level features a bright open-concept layout, with new appliances, quartz countertops and a two piece bathroom and inside entry into the garage. Upstairs on the second level youll find the two bedrooms, two full bathrooms and a bonus den area. Situated near Little Lakes shoreline, Walmart, restaurants, and shops, this townhouse offers a convenient and comfortable lifestyle in a desirable location. (id:55499)
Keller Williams Experience Realty Brokerage
292 Glenholme Avenue
Hamilton (Glenview), Ontario
Welcome to 292 Glenholme Avenue, a delightful 3-bedroom, 1-bath home nestled on a peaceful street in Hamilton. This inviting property has been meticulously upkept on a desirable corner lot with a detached garage and two separate single driveways, offering ample parking and convenience. Ideal for investors or multi-generational families, this home provides an opportunity to create an in-law suite or basement rental unit with 7'8" ceiling height. Located minutes from Red Hill Valley Parkway and QEW, commuters will love the easy access to major highways. The neighborhood boasts excellent schools, grocery stores, and popular restaurants, making it a great place to settle in. Don't miss your chance to own a versatile property in a sought-after area. (id:55499)
Exp Realty
908 - 451 The West Mall
Toronto (Etobicoke West Mall), Ontario
Welcome to this impeccably renovated 2-bedroom, 1050 sq. ft. condo in one of Etobicokes most desirable and convenient locations. Thoughtfully updated from top to bottom, this sun-filled west-facing unit offers stunning sunset views from a large private balcony and features engineered hardwood flooring throughout, freshly painted walls, and upgraded interior doors, giving it a modern and cohesive feel. The spacious, open-concept living and dining area flows effortlessly into a beautifully redesigned kitchen, complete with a large centre island with seven deep drawers, a Lazy Susan for pots, and seamless quartz countertops and backsplash. Stainless steel appliances, including a fridge, stove, hood, and dishwasher, complement the space perfectly.The unit includes two generously sized bedrooms, a renovated four-piece bathroom, and a separate laundry room with washer and dryer for added convenience. One of the standout upgrades is the brand-new electrical panel with a modern breaker systeman uncommon and valuable enhancement not typically found in most units within the building.This unit also comes with one underground parking space, a large ensuite storage/pantry, and an additional exclusive-use locker on the same floor. Maintenance fees are all-inclusive, covering all utilities, high-speed fibre optic internet, and cable TV boxoffering exceptional value. (id:55499)
Century 21 People's Choice Realty Inc.
1308 Cermel Drive
Mississauga (Lorne Park), Ontario
Nestled on a quiet cul-de-sac in sought-after Lorne Park neighbourhood, this beautiful home offers the perfect balance of space, character, and timeless appeal. Step inside to discover a bright and welcoming main floor featuring formal living and dining areas, a cozy family room with gas fireplace, and an expansive eat-in kitchen that opens directly onto a show-stopping, pie-shaped backyard. Soak up the afternoon sun in your meticulously landscaped, private outdoor retreat, complete with a saltwater pool and multiple inviting areas to gather, play, and unwind. Upstairs, the grand primary bedroom impresses with vaulted ceilings and a spa-like 4-piece ensuite. Four additional generously sized bedrooms provide flexibility for growing families or guests. One has a private 2-piece ensuite, and the others share a spacious full bath. The finished lower level offers endless possibilities. Create a home gym, playroom, office, media room, or guest suite. The space is ready to evolve with your lifestyle. All of this, just moments from top-rated schools, GO transit, and the vibrant waterfront community of Port Credit, with its parks, trails, restaurants, and shops. Don't miss your chance to make this charming home yours! (id:55499)
Keller Williams Real Estate Associates
63 Ash Hill Avenue
Caledon (Caledon East), Ontario
This 4 bedroom house is 2870 sf and has one of the largest livable (main & 2nd floors) square footage among the houses with same lot size in this community (per builder). it contains formal separate dining and living rooms, while the continuity and flow of spaces are maintained. fully fences backyard, with concrete sideway. separate entrance to the basement, 2nd floor laundry. See the attachments for the floor layouts. The rest is yours to view :) (id:55499)
Sutton Group-Admiral Realty Inc.
1141 Montgomery Drive
Oakville (Ga Glen Abbey), Ontario
Highly desirable Glen Abbey 3+1 bedroom, 2 bathroom full 2-storey home offering the perfect blend of space, warmth, and location. Lovingly maintained by the same owner for 25 years, this home features gorgeous warm oak hardwood floors throughout the main level and a sun-filled kitchen with solid oak cabinets, plenty of counter space, and a cozy breakfast nook perfect for enjoying your morning coffee. The open concept living and dining room is bright and spacious, with a patio door that leads to a huge deck with screened gazebo-ideal for summer BBQs and entertaining. A custom built-in wall unit surrounds the wood-burning fireplace, with space to display your favourite items and a bar nook with gold rails for wine glasses. Upstairs, you'll find 3 generously sized bedrooms with large closets, including a primary bedroom that easily fits a king-sized bed. The 4-piece bathroom features a recently installed high-gloss acrylic tub fitter, built to last a lifetime. The basement includes a finished 4th bedroom, great for guests or a home office, plus laundry, storage area, and flex space awaiting your final touches. The private backyard is beautifully landscaped with mature trees, a wide side yard for added privacy, and 2sheds for extra storage. Lots of parking with a double-wide driveway plus attached garage that includes rare interior access and overhead storage. Roof sheathing and shingles replaced '24, on-demand HWT'23, heat pump '24, water purifier '25 and furnace roughly 9 years old. Situated on a quiet, family-friendly street close to top-rated schools including Abbey Lane P.S., Pilgrim Wood, St. Matthew, Abbey Park S.S., and St. Ignatius of Loyola. Steps from stunning trails like Indian Ridge, McCraney Creek, and West Oak, as well as nearby parks including Nottinghill Gate, Old Abbey Lane, and Windrush Park. Just minutes to the community centre, tennis courts, Glen Abbey and Oakville golf courses, public transit, and highway access-this home truly has it all. (id:55499)
RE/MAX Escarpment Realty Inc.
1538 Devine Point
Milton (Fo Ford), Ontario
Stunning Detached Home 5 Bedrooms, 4 Bathrooms. This beautiful detached home offering approximately 3,327 sq. ft. of elegant living space. Featuring 9-ft ceilings and hardwood flooring throughout, this spacious residence boasts a modern open-concept layout. The gourmet kitchen seamlessly connects to the breakfast area and inviting family room perfect for both everyday living and entertaining. Located in a highly sought-after neighborhood, this home is close to top-rated schools, shopping centers, major highways (401/407), and the GO Station for convenient commuting. Ready to move in. (id:55499)
First Class Realty Inc.
81 - 41 Mississauga Valley Boulevard
Mississauga (Mississauga Valleys), Ontario
Possession date - July 1st, 2025. The unit will be freshly painted + professionally cleaned by contractors. 3+1 bedroom, 2.5 bath corner-lot row townhouse with attached 1 car garage backing onto a public park & school. Fully renovated in 2017. Main floor has a mudroom, an open-concept kitchen/dining/living room with stone countertops, built-in wine racks & SS appliances. Also included is a 2-piece powder room. The upper floor has a master bedroom with a walk-in closet, a 5-piece ensuite bathroom with a pass-through dressing room. The upper floor also has 2 additional bedrooms and a 4-piece bathroom. Laminate throughout, except the mudroom entryway and bathrooms have vinyl. Fully finished basement with family room and office workspace as well as an additional bedroom. Utility room with washer/dryer, furnace(2017), and additional storage. AC (id:55499)
Homelife Frontier Realty Inc.
2103 - 15 Lynch Street
Brampton (Queen Street Corridor), Ontario
Welcome To This Spacious 2-Bed, 2-Full Bath Condo On The 21st Floor In The Heart Of Downtown Brampton. Built in 2023 this Unit Features 2 Spacious Bedrooms, With The Primary Bedroom Offering A 4 Pc Ensuite And A Walk-In Closet. The Bright Unit Boasts Floor-To-Ceiling Windows, Offering Panoramic Views From The Large Living And Dining Area With A Walk-Out To A Massive Wrap-Around Balcony. Major Hospital Expansion Is Under Construction Within Walking Distance. Located Next To Hospital, GO Station, And Downtown Brampton. Available July 1st. One Parking Spot Included, With Possibility For A Second. (id:55499)
Homelife Silvercity Realty Inc.
11 Burrows Avenue
Toronto (Islington-City Centre West), Ontario
The Toronto Dream! Step into a realm of elegance with this exquisite masterpiece, sprawling across approximately 6,300 sq ft of luxurious total living space. Designed with modern sophistication in mind, this residence boasts soaring 11-foot ceilings on the main level, creating an airy, open atmosphere that invites exploration at every turn. Every inch of the property has been professionally landscaped, with a brand-new heated driveway leading to the pristine home. Outside, you'll be captivated by the magnificent new pool + cabana, complete with lush new turf that transforms the backyard into your own private oasis. A covered porch adds a perfect touch of outdoor relaxation. Inside, the gourmet chef-inspired kitchen is outfitted with top-of-the-line built-in appliances and a convenient servery, perfect for both everyday cooking and entertaining guests. Retreat to one of the four spacious upstairs bedrooms, each featuring its own walk-in closet and private ensuite bath, offering ultimate privacy and comfort. The dedicated nanny suite on the lower level provides flexibility and convenience for larger families. Indulge in the serenity of the sauna room, your personal sanctuary for unwinding after a long day. With every detail thoughtfully curated, this home offers a rare blend of luxury, comfort, and modern elegance. (id:55499)
The Agency
704 Cedar Avenue
Burlington (Lasalle), Ontario
Thoughtfully reimagined in 2022 with contemporary California-style addition by Angelica Homes, this elegant home reflects lifestyle that values love of nature, craftsmanship & timeless design. Open-concept dining & living area with designer tiles and soaring wall of southeast-facing sliding doors & windows provides plenty of natural daylight. Back hallway with wardrobe closet, laundry and luxurious bathroom with Spanish designer tile accent wall and powder room leads to outdoors & swim spa. Architecturally crafted Brazilian Cherry/ Walnut staircase ascends to expansive 2nd level finished with Mercier hardwood floors. Its open layout, dual wrap-around mezzanine with custom glass railings is ideal for home office & gym/yoga space. Panoramic views from every window! Two tranquil bedrooms with oversized doors and stunning bathroom complete this level, which connects to primary suite by balcony with custom railings and triple sliding door. Main level includes modern kitchen with island & granite countertops, eating area, raised snack nook, cozy den and bedroom next to full bath. Fully finished lower level offers private entrance, family room with kitchenette, office, full bath and laundry. Energy-Efficient heat. and cool. System includes in-floor heating, radiators, heat pumps and AC. Private, backing onto city park 0.6-acre lot offers endless possibilities: tennis/basketball court/swimming pool. Spacious, covered concrete patio leads to insulated year-round extra-deep swim spa with powerful jets & automated Covana Cover. Oversized shed split between garden tools storage & hobby space. Front yard with circ. driveway offers10 park. spots & 2 in gated area, 2 Level2 electric charg. stations and prof. landscaped garden. Min. from downtown Burlington, waterfront, beach, LaSalle Park & Marina, RBG, biking trails, schools, shopping, this home offers ultimate blend of luxury, lifestyle, and location. Access to Burlington GO, major HW in Niagara and Toronto directions. (id:55499)
Right At Home Realty
4 - 1128 Dundas Street W
Mississauga (Erindale), Ontario
Beautiful townhouse featuring an excellent layout, perfect for first-time buyers and investors alike. Spacious kitchen with S/S appliances, quartz countertop, plenty of cabinet space, chef's pantry, and a breakfast area. Large living and dining area to accommodate families and friends coming over. Main bedroom with walk-in closet. Carpet-free bedrooms. Windows all around for plenty of sunshine and natural light. California shutters on the main rooms. The finished basement with a separate walk-out can be used as a third bedroom or entertainment area. Enjoy the private backyard for family gatherings and bbq. There is one garage with inside access to the house, and there are two parking spots in total. Excellent family-oriented community with visitor parking for added convenience. Located in a desirable area, walking distance to shopping plaza, transit at the door steps. Close to UTM, parks, schools, and minutes from QEW and 403. Dont miss out on this fantastic opportunity! (id:55499)
RE/MAX Hallmark Realty Ltd.
110 - 45 Hansen Road N
Brampton (Madoc), Ontario
END UNIT VERY BEAUTIFUL RENOVATED UPGRADED HOME WITH NO HOUSE AT THE BACK...BACKS ON TO PARK FEATURES FUNCTIONAL LAYOUT WITH LVING/DINING COMBINED WALKS OUT TO PRIVATELY FENCED BEAUTIFUL OASIS IN THE BACKYARD WITH STONE PATIO PERFECT PLACE FOR SUMMER BBQs WITH FAMILY AND FRIENDS WITH GARDEN AREA WITH ARTIFICIAL TURF FOR RELAXING SUMMER...MODERN UPGRADED KITCHEN WITH GRANITE COUNTER TOP AND NEWER KITCHEN APPLIANCES...3 GENEROUS SIZED BEDROOMS WITH FULL WASHROOM ON UPPER LEVEL...2 WASHROOMS...BASEMENT FEATURES COZY FAMILY ROOM WITH WASHROOM PERFECT FOR GROWING FAMILY...NEWER WASHER AND DRYER...NEWER APPLIANCES IN KITCHEN...READY TO MOVE IN HOME CLOSE TO ALL AMENITIES (id:55499)
RE/MAX Gold Realty Inc.
41 - 1633 Northmount Avenue
Mississauga (Lakeview), Ontario
Executive Townhome Presenting 1854sqft + 839sqft Bsmt = 2693sqft Total Living Area. Original Owner From The Builder And Impeccably Maintained. Main Floor Features Include 9' Ceilings, Oak Hardwood Floors, Potlights And California Shutters Throughout. Large L-Shaped Kitchen Includes Upgraded Granite Counters, Spacious Breakfast Bar, SS Appliances And Abundant Maple Cabinetry. Easy Entertaining With The Walk-Out Deck From The Breakfast Room, Perfect For A Family Summer BBQ. South Facing Backyard Provides Plenty Of Natural Lighting. Open Concept Family/Dining Rooms With Elegant Natural Gas Fireplace Providing A Relaxing Atmosphere. Primary Bedroom Offers A Large 5PC Ensuite Bathroom & A Massive Walk-in Closet. Laundry Is Conveniently Located On The Second Floor, New Washer 2024. Basement Professionally Finished With A 4pc Bath, Large Rec Room, Ample Storage Rooms And Utility Area. 2 Visitor Parking Areas & A Wonderfully Maintained Complex is Located Minutes Away From Great Schools, Shopping, Malls, Lake Ontario & Highways. This Rarely Offered Town Is In The Heart Of Lakeview And Is Perfect For Downsizers & Growing Families, Investors & Professionals! (id:55499)
Royal LePage Your Community Realty
38 & 40 Cedarvale Avenue
Toronto (East End-Danforth), Ontario
Discover a unique opportunity at 38 & 40 Cedarvale! Nestled on a picturesque, tree-lined street, these two adjacent homes are being offered together. Imagine the possibilities: live in one and generate income by renting the other, or create a multi-generational family residence. 38 Cedarvale welcomes you with a beautifully upgraded, open-concept main floor featuring elegant hardwood floors and a sun-drenched kitchen. The expansive island is an entertainer's dream, flowing seamlessly into a generous backyard. Upstairs, you'll find bright bedrooms with natural light, hardwood floors, and ample closet space. The primary suite is a true retreat, boasting double closets, a skylight, and a private ensuite bathroom. A spacious basement provides abundant storage. Next door, 40 Cedarvale is ready for you to make your own. It offers an open concept living room and dining room with a spacious kitchen. Four bedrooms above grade with and additional finished room in the basement and bathroom. Severance process to split the lots has started potential to add value once it is completed. Great location steps to woodbine station and the Danforth! (id:55499)
Real Estate Homeward
3183 Stornoway Circle
Oakville (Bc Bronte Creek), Ontario
Beautiful 3 Bedroom End Unit Freehold Townhouse In Bronte Creek. South And East Facing Window Bring In Wonderful Natural Light. Hand Scraped Birch Floors, Bright Modern Eat-In Kitchen With Stainless Steel Mosaic Backsplash And Eat Up Breakfast Bar. Many Pot Lights On Dimmers On Main And Second Floor. Stylish Master Bedroom With Birch Wallpaper And Recessed Fireplace. W/O From Dining Room To Deck. No Sidewalk In Front Of House, Short Drive To New Oakville Hospital. Close To Excellent Schools, Transit, Highways And Shopping. (id:55499)
Homelife Landmark Realty Inc.
2318 Yolanda Drive
Oakville (Wo West), Ontario
NEW PRICE!!! PRICE DROP!!! Welcome To 2318 Yolanda Drive & One Of The Most Sought After Neighbourhoods In Bronte! Beautifully Maintained 3+1 Bedroom, 3 Full Bathrooms, Spacious 4 Level Backsplit On An Extra Large 62ft x150ft Lot Backing Onto Greenspace With Direct Access To Donovan Bailey Trail Parkland! Ready To Move In With Gleaming African Hardwood Floors Recently Refinished, The Entire Home Freshly Painted & New Roof (2024). This Multilevel Layout Presents A Great Opportunity For A Growing Family Or Multigenerational Living Spaces. Fantastic Large Sun Filled Family Room With A Gas Fireplace & A 10 Foot Sliding Door Walkout To New Deck (2025)! Rare & Very Private Southern Facing Backyard Completely Fenced In With Heated Kidney Shaped Salt Water Inground Pool, Fire Pit Area & 2 Separate Deck Areas Perfect For Entertaining! No Neighbours Behind! Plenty Of Space In The Double Garage For Your Vehicles Along With Room For 4 Cars In The Driveway. Handy Workshop On The Lower Level! Act Quick To Secure This Exceptional Property!!! Closeby Ammenities Include: QEP Community & Cultural Centre, Bronte Tennis Club, Numerous Walking Trails, Parks, Lakefront & Bronte Pier. GO Station, & QEW. (id:55499)
RE/MAX Hallmark Chay Realty
703 - 320 Dixon Road
Toronto (Kingsview Village-The Westway), Ontario
THIS SPACIOUS RENOVATED 2-BEDROOM CONDO IS LOCATED IN THE HEART OF ETOBICOKE , BOASTING BRAND-NEW APPLIANCES, A NEW KITCHEN, A QUARTZCOUNTERTOP, A QUARTZ BACKSPLASH , NEW FLOORING THROUGHOUT, FRESHLY PAINTED , MODERN FINISHES, AND A SPACIOUS LAYOUT. ENJOY THE CONVENIENCEOF BEING CLOSE TO ALLAMENITIES INCLUDING SHOPPING ,DINING,PARKS AND PUBLIC TRANSPORTATION. PERFECT FOR THOSE SEEKING A MOVE-IN-READY HOME IN A VIBRANT NEIGHBOURHOOD. **EXTRAS** STOVE, WASHER/DRYER, FRIDGE, DISHWASHER ,ALL ELECTRIC LIGHT FIXTURES. (id:55499)
Homelife Maple Leaf Realty Ltd.
255 Hickling Trail
Barrie (Grove East), Ontario
This thoughtfully maintained home offers just under 2,000 square feet of finished living space in a highly convenient Barrie neighbourhood, located just minutes from the waterfront, downtown, parks, and major commuter routes. The main level flows effortlessly from room to room. The kitchen, renovated in 2024, features updated finishes and improved storage, while the adjacent breakfast area feels especially cozy with a built-in bench surrounded by rear-facing windows that overlook the yard. The family room spans the entire depth of the home, offering plenty of space to gather, unwind, or entertain. A separate living room provides a place to relax, complete with a wood-burning fireplace that adds character and comfort. The main level also includes a powder room, updated in 2023, inside entry from the garage, and a convenient laundry area. Upstairs, the home offers four well-sized bedrooms, including a spacious primary suite with a walk-in closet and a beautifully updated ensuite completed in 2021. The second level main bathroom was renovated in 2019, and the hallway and staircase were re-carpeted in 2015. Flooring throughout the home has been refreshed over time with a combination of tile, hardwood, and laminate. Additional updates include window replacements between 2018 and 2022, a furnace installed in 2017, air conditioning updated in 2016, and newer appliances including a washer (2023), fridge (2024), and dishwasher (2024). Outdoors offers an above-ground pool, mature Maple trees, and a grapevine that winds around the fence. Whether hosting a summer get-together or enjoying a quiet breakfast on the patio, the space has been designed to feel like a natural extension of the home. With quick access to Highway 400 and Highway 11, and walking distance to Johnsons Beach, the rail trail, schools, and local favourites like Wickies Pub and Salty Blonde Café, this location offers the perfect balance of lifestyle and convenience. (id:55499)
Exp Realty
14635 Woodbine Avenue
Whitchurch-Stouffville (Stouffville), Ontario
Rare opportunity to customize your dream home! This custom-designed residence offers thoughtfully crafted layout, hardwood flooring, spacious kitchen w. centre island, pot-light, & more. Potential for 2 additional bedrooms, in-law suite, nanny quarters, rental income or home business. Primary Bedroom ft Double walk in closets & beautiful balcony overlooking yard. Spacious Loft/Rec room on second floor. Sitting on Prime Lot surrounded by mature trees & tranquility. Don't Miss the opportunity to add final touches and create your dream masterpiece! Conveniently located just minutes for major Hwys, shopping, Schools, groceries & more! (id:55499)
RE/MAX Premier Inc.
1 - 945 Vance Crescent
Innisfil (Alcona), Ontario
Stunning unit 1of,legal 2 units house fully renovated in brand new condition gas stove ,new fridge new portable Dishwasher and loundry a few steps to simco lake and all amenities and schools gym ,comunity centre ,avaiable asap (id:55499)
Ipro Realty Ltd.
Bsmt - 111 Laird Drive
Markham (Middlefield), Ontario
Newly finished 1-bedroom basement apartment with a private separate entrance, featuring a modern kitchen, stylish standing shower, and access to laundry facilities. One parking space on the driveway is included. Conveniently located near Markham and Steeles, close to public transit, shopping centers, and other amenities. Ideal for a quiet, responsible tenant. No smoking and no pets allowed. $1600 + 30% Utilities (id:55499)
RE/MAX Ace Realty Inc.
107 Purcell Crescent
Vaughan (Maple), Ontario
Stunning 4+1 bedroom plus den & 4-bathroom detached home in central Maple! Welcome to 107 Purcell Cres, a family home that is move-in ready & packed with upgrades! Don't miss the chance to own this exceptional home. This gem boasts modern open-concept layout designed for both style and functionality. From the moment you enter, you'll be captivated by the spacious, light-filled interiors and elegant finishes throughout. This beauty offers excellent layout with no wasted space; 2,900+ sf total living space (2,007 sq ft above ground) designed for stylish living; hardwood floors throughout main and 2nd floor; smooth ceilings, renovated bathrooms; upgraded chefs kitchen offering sleek granite countertops, centre island/breakfast bar, stainless steel appliances, custom cabinetry, and a stylish backsplash, open to family room & dining room - this kitchen is the heart of the home, perfect for entertaining or quiet family meals! Enjoy seamless flow between the living and dining areas, enhanced by expansive windows, upgraded lighting, gas fireplace, and premium flooring, creating an inviting and airy atmosphere. Retreat to generously sized bedrooms, including a primary suite with a walk-in closet and a beautifully upgraded ensuite, offering a private oasis of relaxation. Finished basement with separate entrance is a versatile space with endless potential, ideal for an in-law or nanny quarters or a personal retreat. It features 1 bedroom & a den, large open concept living room and dining room, modern kitchen and a 3-pc bathroom! Enjoy outdoor living in the landscaped backyard, perfect for summer BBQs, while the homes modern exterior design and inviting front porch provide incredible curb appeal. Prime location, situated in a desirable neighborhood close to top-rated schools, parks, shopping, dining, transit options & Vaughan's hospital. Extras: widens to 43 ft in the back! Sidewalk free lot, parks 5 cars total! Super location! See 3-D! (id:55499)
Royal LePage Your Community Realty
128 Coons Road
Richmond Hill (Oak Ridges), Ontario
Open House Sat/Sun 1-3pm*Lovely 4 Bedroom Executive Home On Premium Oversized Lot In High Demand Oakridges* Nicely Situated On Excellent Mature Treed Lot With Iron Fencing And Irrigation* Large Covered Porch Is South Facing To Quiet Court* Just A Short Walk To Yonge Street Amenities, Transit, Parks And Schools* Quiet Family Friendly Community Convenient To 400/404 Commuter Lanes, Multiple Golf Facilities, Lake Wilcox, Conservation Areas And Community Centres* Meticulously Maintained And Upgraded By Long-Term Owner* Updated Bright Kitchen With Beautiful Hardwood, Granite Counters, Glass Backsplash, Stainless Appliances Including Gas Stove And Walkout To Patio With Gazebo* Family Room Is Overlooked From Kitchen, More HighEnd Hardwood, Fireplace And Second Walkout To Patio* Bright Living / Dining Area With Matching Hardwood Has Large Bay Window And Lovely Views Of The Premium Rear Yard* Convenient Oversized Main Floor Laundry With New Washer/Dryer And Laundry Sink With Direct Access To Double Car Garage And Rear Extension* Fresh Hardwood Stairs With Wrought Iron Spindles Lead To Nicely Sized Bedrooms Including Primary With Walk-in Closet And 5 pc Ensuite- All With The Same HighEnd Hardwood* Finished Lower Level Boasts 5th Bedroom, Large Recreation Room, Ample Storage, Fresh Broadloom, Larger Windows, Large Cantina And Oversized Utility Room/Workshop* Specific Photos Virtually Staged **EXTRAS** Fresh Hardwood/Broadloom Throughout* New And Newer Appliances* Water Softener/Filtration* Humidifier* Updated Vinyl Windows/Doors* Garden Shed* Gdo* Hot W/T(o)* Updated Driveway* Updated Shingles/Sheathing/Insulation (id:55499)
Keller Williams Realty Centres
129 Via Teodoro
Vaughan (Vellore Village), Ontario
LUXURY RAVINE LOT HOME IN VELLORE VILLAGE, VAUGHAN STEP INTO ELEVATED LIVING IN THIS METICULOUSLY CRAFTED LUXURY RESIDENCE, NESTLED ON A PREMIUM RAVINE LOT IN THE HEART OF VELLORE VILLAGE, VAUGHAN. OFFERING THE ULTIMATE BLEND OF ELEGANCE AND COMFORT, THIS HOME FEATURES DESIGNER FINISHES, CUSTOM UPGRADES, AND UNPARALLELED OUTDOOR LIVING. THE HEART OF THE HOME, THE CHEF-INSPIRED KITCHEN, IS ADORNED WITH NATURAL OAK CABINETRY, A QUARTZ ISLAND, MARBLE BACKSPLASH, TRAVERTINE FLOORING, AND HIGH-END APPLIANCES, INCLUDING A 5BURNER GAS COOKTOP AND BUILT-IN OVEN. ENJOY AMBIENT LIGHTING FROM POT LIGHTS, UNDER-CABINET ILLUMINATION, AND A STUNNING FARMHOUSE CHANDELIER. ENTERTAIN EFFORTLESSLY IN THE OPEN CONCEPT FAMILY AND DINING AREAS, SHOWCASING 5 HAND-SCRAPED MAPLE HARDWOOD FLOORING, UPGRADED TRIM, POT LIGHTS, AND A NAPOLEON NATURAL GAS FIREPLACE BENEATH A COLONIAL MANTLE. UPSTAIRS, THE PRIMARY SUITE IS A RETREAT FEATURING A CHANDELIER, FEATURE WALL, CUSTOM WALK-IN CLOSET, AND A SPA-INSPIRED ENSUITE WITH SOAKER TUB, TRAVERTINE FINISHES, DOUBLE VANITY, AND BIDET. THREE ADDITIONAL BEDROOMS OFFER CUSTOM CLOSET ORGANIZERS AND STYLISH FINISHES. THE FINISHED BASEMENT INCLUDES A FULL 2ND KITCHEN, ELECTRIC FIREPLACE, POT LIGHTS, WAFFLE TILE CEILING, AND AMPLE STORAGE IDEAL FOR ENTERTAINING OR EXTENDED FAMILY. OUTDOORS, ENJOY YOUR OWN PRIVATE BACKYARD OASIS WITH A BUILT-IN NAPOLEON GRILL, GRANITE ISLAND, PERGOLA WITH LIGHTING, OUTDOOR FRIDGE & SINK, LANDSCAPE LIGHTING, SPRINKLER SYSTEM, AND WIRED SHED. EXTERIOR UPGRADES INCLUDE JEWEL STONE PORCH, INTERLOCKING, SOFFIT POT LIGHTS, AND A RING SECURITY SYSTEM. WITH A FULLY EQUIPPED LAUNDRY/MUDROOM, INSULATED GARAGE, AND CUSTOM CABINETRY THROUGHOUT, THIS EXQUISITE PROPERTY OFFERS BOTH FORM AND FUNCTION FOR THE MOST DISCERNING BUYER. WELCOME TO LUXURY REDEFINED. (id:55499)
Royal LePage Premium One Realty
1310 - 185 Deerfield Road
Newmarket (Central Newmarket), Ontario
Welcome to The Davis Condos by Rose Corp. This brand new suite featuring upgrades throughout is located in Central Newmarket - Steps To Public Transit, Shopping, Restaurants, Schools, Parks +More! Building Amenities Include: Guest Suite, Party Rm, Kids Play Rm, Rooftop Terrace, Pet Spa, Visitor Parking +More. Unit Features 2+Den, 2 Bath W/ Balcony. N/E Exposure. Parking Included. (id:55499)
RE/MAX Millennium Real Estate
94 Guardhouse Crescent
Markham (Angus Glen), Ontario
Rare opportunity to own a beautifully upgraded 1-year-new 3-storey freehold townhouse in the prestigious Angus Glen community of Markham! This modern and well-maintained home features 3 bedrooms and 3 bathrooms, with elegant hardwood flooring throughout and custom window coverings. The open-concept layout offers bright, functional living spacesperfect for families and entertaining. Located within walking distance to top-ranking Pierre Elliott Trudeau High School and close to parks, trails, and everyday essentials. Commuting is easy with quick access to Highways 404 and 407, plus nearby public transit. Enjoy the convenience of being just minutes from Downtown Markham and historic Unionville, where shopping, dining, and entertainment options aboundthis is the perfect blend of comfort, luxury, and lifestyle. (id:55499)
Bay Street Integrity Realty Inc.
1031 - 14 David Eyer Road
Richmond Hill, Ontario
One Year New Luxurious 2 Beds 3 Baths Townhouse At Bayview/Elgin Mills. 10 Ft Ceilings On The Second Floor, 9 Ft Ceilings On Upper Floor. Grayson Model Of Elgin East By Sequoia Grove Homes, 1,268 Sqft Indoor And 364 Sqft Outdoor Roof Terrace. Excellent Layout, Smooth Ceilings And Engineering Harwood Floors Throughout, Open Concept Kitchens With Central Island And Quartz Countertop, Built-In Integrated Appliances, 2 Balconies, Private Rooftop Terrace With Outdoor Gas Line For BBQ Hookup. Close To Richmond Green Park, Public Transit, Go Station, Top Schools, Recreation, Walmart, Home Depot, Costco, Minutes To 404. 1 Underground Parking + 1 Locker, Rent Includes Maintenance Of All Common Areas, Snow Removal, Unlimited High-Speed Internet, And Landscaping. Tenant Is Responsible For All Utilities. (id:55499)
Aimhome Realty Inc.




