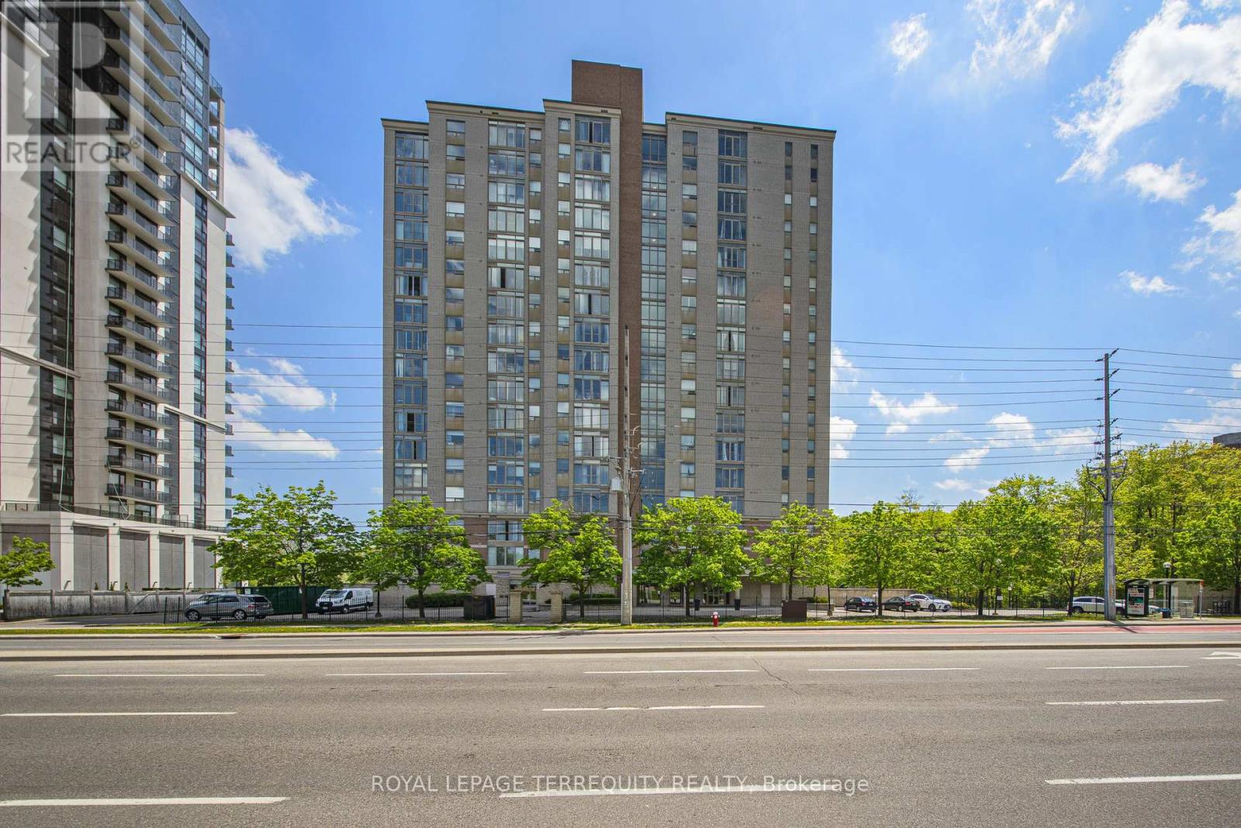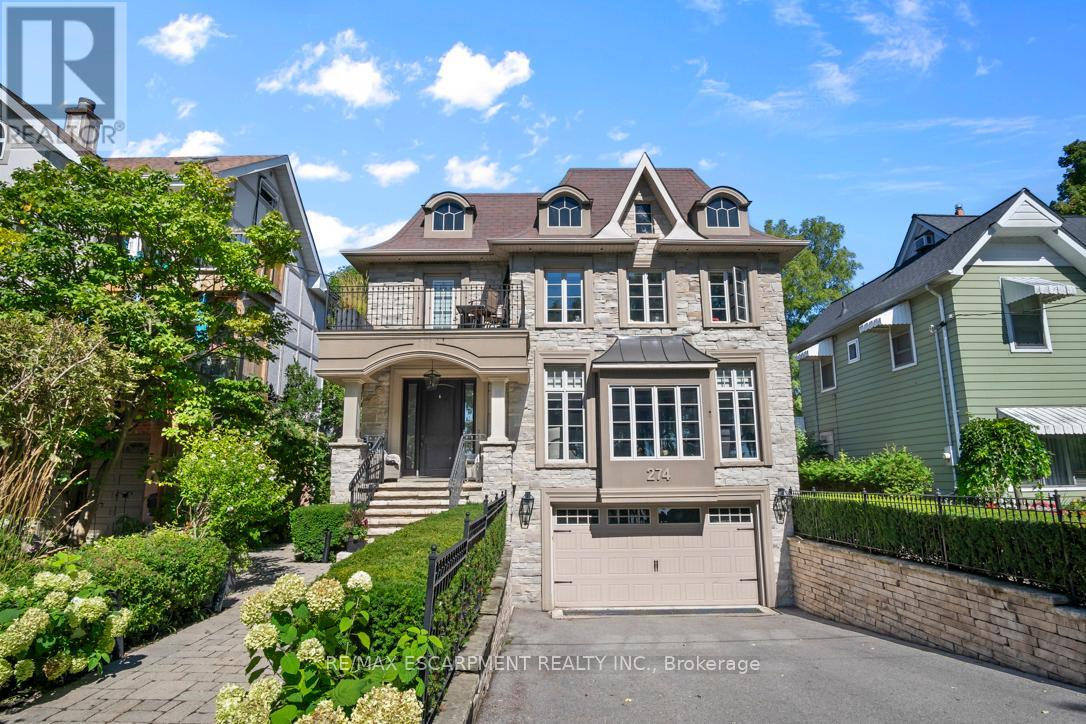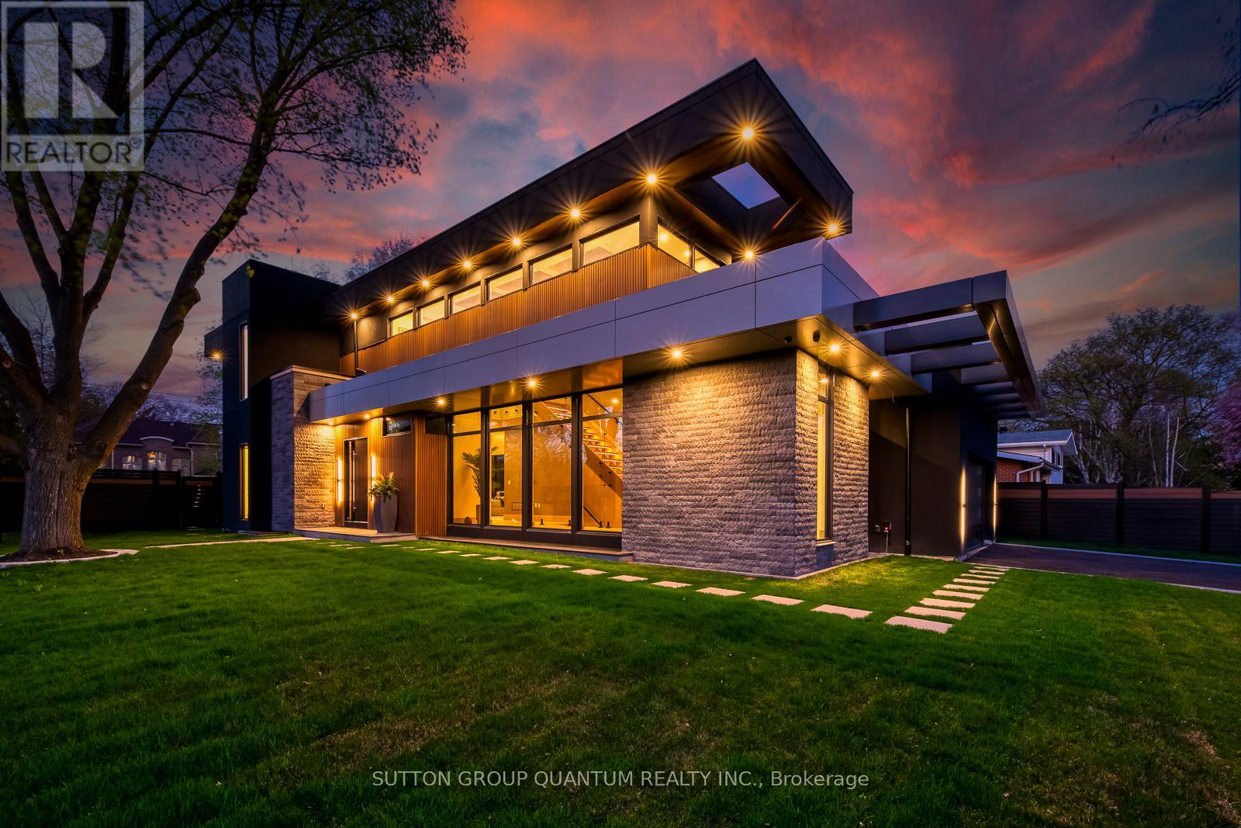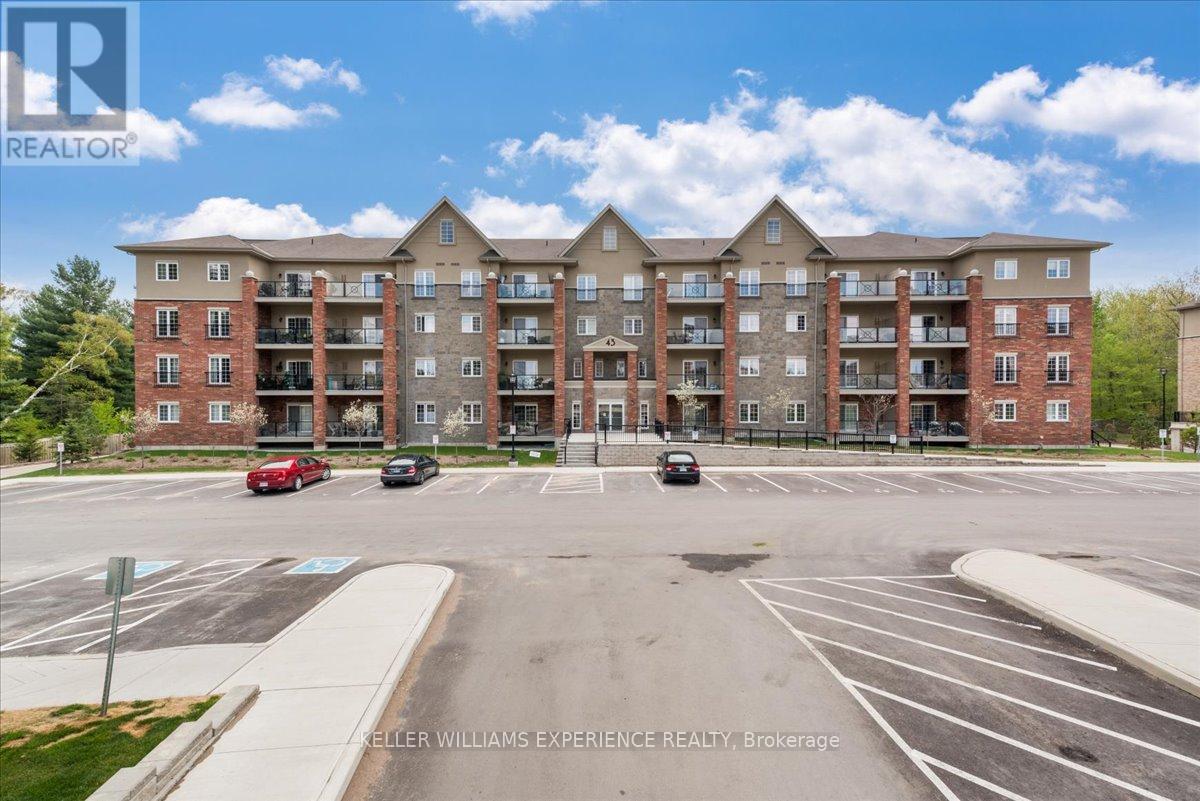2 - 1381 Hwy 8 Highway
Cambridge, Ontario
Amazing 2 Bedroom , 1 Washroom Unit on 52 Acres of Farming Land, plenty of parking space with a breath taking country side view. 2 Parking. Cozy Bedrooms with Walk in Closet. Separate Laundry. Lots of Outside space for walking and beautiful Landscaping to enjoy. Large Balcony with Pond View. (id:55499)
Homelife/miracle Realty Ltd
12 Parkend Avenue
Brampton (Brampton South), Ontario
Spacious four level backsplit home featuring over 2,100 square feet of living space, large principal rooms, main level family room and separate side door entrance to the lower two levels. Situated on a wide lot in a quiet enclave of unique detached homes in high demand executive " Ridgehill Manor" adjacent to acres and acres of Conservation parkland with a river running through it! Open concept formal living /dining room combination with an upgraded Bay window and built-in mirrored shelving. Large eat-in kitchen with neutral ceramic tile flooring and large picture windows. Four generous size bedrooms with strip hardwood flooring, primary bedroom with double mirrored closet. Neutral bathrooms. Extra large main level family room with gas fireplace, upgraded dark tone laminate flooring and sliding door walk-out to a huge wood deck with built-in seating and privacy screen. Huge recreation room with above grade windows, tons of storage crawl space. Upgraded gas furnace, upgraded central-air, upgraded roof shingles, upgraded garage door, upgraded front entry door system and fenced in yard. EXTRAS: Survey on file. (id:55499)
Century 21 Millennium Inc.
52 - 7768 Ascot Circle
Niagara Falls (Ascot), Ontario
BEAUTIFUL, FRESHLY PAINTED 3-bedroom, 2-bathroom home. LARGE OPEN CONCEPT main floor with Kitchen, Dining and Living Rooms. Enjoy baking and cooking in the KITCHEN with a CENTER ISLAND giving extra counter and storage space. Convenient back door off the kitchen takes you to your PRIVATE BACK YARD. Nice size PRIMARY BEDROOM with DOUBLE CLOSETS. The 2nd and 3rd bedroom have EXTRA SPACE, not included in the measurements. Unspoiled basement. Steps away from Shoppers Drug Mark and Preakness Park. Close to schools, parks, shopping and many amenities like Walmart, Costco, Cineplex. Quick Access to QEW and just minutes to the Falls. GREAT LOCATION. (id:55499)
Rock Star Real Estate Inc.
402 - 200 Burnhamthorpe Road E
Mississauga (Mississauga Valleys), Ontario
This renovated turn - key move in ready suite is located in a quiet mid-rise building called Compass Creek, an absolute hidden gem that must be seen. Situated on a gorgeous ravine property with a majestic forested backyard with walking trails and creek, yet is mere minutes to the vibrant Square One-City Centre neighbourhood and quick access to Hwy 403 and the new LRT! Meticulously cared for, well laid out 701 square feet offers a separate living area, family sitting room and eat in kitchen! Brand new premium vinyl plank flooring, white kitchen with quartz countertops, stainless appliances, a separate den with French door making for an ideal work from home space or utilize as a second bedroom. Renovated 4 piece bath with oversized shower with tempered glass door. You'll also admire the newly refurbished hallways with fresh new carpet, wallpaper, light fixtures. Also recently upgraded is the large outdoor saltwater pool overlooking the serene forest, a resort-style backyard that is hard to beat! A building that also offers a cozy community feeling, great value with all in maintenance fees (heat, hydro, water!) making this a wise choice for the discerning buyer! (id:55499)
Royal LePage Terrequity Realty
19 - 35 Romilly Avenue
Brampton (Northwest Brampton), Ontario
Be the first to live in this brand new, never-lived-in 2-bedroom, 2-bathroom condo townhouse located in a great neighborhood. This unit offers a private entrance, a front patio, and a spacious open-concept layout that feels both modern and comfortable. Both bedrooms are generously sized, and the suite features two full bathrooms, in-suite laundry, and lots of natural light, making it a perfect space to relax or entertain. The apartment comes with brand new stainless steel appliances, central air conditioning, and one dedicated parking spot. Its conveniently located close to parks, schools, public transit, Mt. Pleasant GO Station, shopping, and major roads, making it ideal for families or working professionals. Don't miss out on this great opportunity. (id:55499)
Homelife/miracle Realty Ltd
274 Lake Promenade
Toronto (Long Branch), Ontario
Experience luxury living in this exquisite family home, crafted w/ natural stone & rich architectural detailing. Perfectly positioned directly across from Lake Ontario, this exceptional property offers breathtaking, unobstructed views of the water. Inside, the traditional layout is beautifully paired w/ modern comforts & luxurious finishes. Picture windows flood the home w/ natural light, highlighting its elegant features. A gourmet kitchen features h/e appliances, lrg island & w/o access to the landscaped, private backyard. The serene primary suite is complete w/ a gas fireplace, custom b/ins, spa-like ensuite, w/i closet & private balcony o/looking the lake. Spacious secondary BRs offer private & semi ensuites & lrg closets. Finished w/u basement boasts a lrg rec room, ideal for movie nights, games, or a home gym. Minutes from vibrant Long Branch, restaurants, shops, GO Train & TTC, as well as waterfront trails, parks, marina & the local yacht club. Enjoy lakeside living at its finest! (id:55499)
RE/MAX Escarpment Realty Inc.
2208 - 88 Park Lawn Road
Toronto (Mimico), Ontario
Award-winning luxurious South Beach Condos located in the highly sought-after Humber Bay Shores. Renowned for its lavish, elegant lobby and five-star amenities, this residence includes outdoor and indoor pools, hot tubs, saunas, steam rooms, basketball and squash courts, a lounge and games area, an 18-seat theater, business center, party room, guest suites, an in-house spa, security/concierge services, and ample visitor parking. Located in Toronto's trendiest waterfront destination, this rare private corner unit includes 1106 Sqft of indoor living space and an additional 244 sq.ft. wrap-around balcony, offering stunning views of the Toronto Skyline, Lake Ontario & mesmerizing sunrises. The suite features high-end appliances, premium finishes, split bedrooms, and a Den spacious enough for a 3rd bedroom. The unit has been well-kept by the original owner and has been freshly painted. Move-in ready for its new owner. The surrounding area is vibrant and offers fantastic restaurants, a bakery, and coffee shops just a short walk away. You'll also find grocery stores, highway access, and TTC transit nearby. The Humber Path provides a direct route to downtown Toronto, while the nearby Humber Bay Shores parks feature beaches along Lake Ontario. Additionally, a marina and seasonal farmers' market are close by. A new Park Lawn GO Station is coming soon on the east side of Park Lawn Rd. This lovely community has so much to offer and is an ideal place to call home. (id:55499)
RE/MAX Professionals Inc.
1430 Hixon Street
Oakville (Sw Southwest), Ontario
Experience the pinnacle of luxury living in South West Oakville. This custom-built masterpiece offers over 6,500 sq ft of finished living space on a private, pool-sized corner lot. Meticulously crafted with top-tier finishes throughout, this home blends timeless elegance with cutting-edge smart home technology. The main floor boasts 10' ceilings, a dramatic 22 gallery ceiling with 3 oversized skylights, and wide-plank engineered hardwood flooring. The open-concept layout includes a designer German-made kitchen featuring Nolte and Raumplus cabinetry, a massive quartz island, a walk-in pantry with a hidden access door, and a full Miele appliance package. Entertain effortlessly in the expansive living and dining areas, anchored by a stunning three-sided Urbana U70 gas fireplace. Retreat to the luxurious main floor primary suite, complete with custom closets, spa-like ensuite, and heated floors. The second level offers three additional bedrooms, including an optional second primary suite, and a full laundry room with LG appliances and LaundryJet system. The fully finished basement includes a home gym, guest suite, spa with steam shower, custom LED-lit library, wet bar with wine fridge, and a large entertainment area featuring a Napoleon fireplace. Every inch is optimized with intelligent design and lifestyle in mind. Smart features include Control4 automation, Sonos sound system, motorized blinds, and solar-ready infrastructure with a 400 Amp panel and EV charger. Enjoy radiant heated floors in the basement and primary ensuite, European aluminum windows/doors, 3M privacy film, and custom accent walls crafted by Bell'Italia. Step outside to a fully landscaped oasis with natural stonework, a covered outdoor kitchen/patio with BBQ and beverage fridge, and a saltwater pool with a waterfall and remote automation. The side-entry epoxy-coated 2-car garage with an EV charger, and 6-car driveway complete this exceptional offering. (id:55499)
Sutton Group Quantum Realty Inc.
406 - 2220 Lake Shore Boulevard W
Toronto (Mimico), Ontario
Nestled in the heart of Mimico, this stunning 1+1 bedroom condo blends urban convenience with waterfront tranquility. Enjoy leisurely strolls along the lake, explore Humber Bay Park, or savor the nearby shops and restaurants like Metro, LCBO, and Sunset Bar and Grillall just steps away.This bright, open-concept unit boasts floor-to-ceiling windows that flood the space with natural light. Recent upgrades include sleek pot lights, custom sliding doors transforming the den into a private second bedroom, and stylish new flooring throughout (2023). The modern kitchen features stainless steel appliances (upgraded in 2023), while the master bedroom offers a custom built-in closet. In-suite laundry (2024), a parking spot, and a storage locker add extra convenience to this move-in-ready home.Residents enjoy premium amenities: a gym, indoor pool, hot tub, sauna, squash court, party rooms, theatre, library/office space, and a childrens playroom. (id:55499)
Bask Realty Inc.
31 Harding Street
Halton Hills (Georgetown), Ontario
Welcome Home to the Dominion Gardens Community that Offers you the perfect centrality to all of the incredible dinning and shopping amenities Georgetown has to Offer. This Home provides you short walking access to multiple school districts that can accommodate the family from primary through secondary grade schools. Gorgeous summer and autumn walks to the vistas of Dominion Park and Pond will be enjoyed for years to come. This Home Offers the convenience of close proximity to the Georgetown GO train. Step inside 31 Harding Street and enjoy the tiled foyer and upgraded kitchen with plenty of cabinet space and a perfect one cut thick slab countertop made of quartz and an idyllic pot rack and open concept living & dining area with laminate flooring that will be host to many great times to come. The main living area also Offers a power room with included shelving. The living room Offers a walkout to the fully fenced backyard and patio. The Basement Offers a fully finished space with luxury vinyl planking and built-in surround sound speakers for family movie nights or for game nights with friends, and a den space to host the perfect office to allow a remote working lifestyle. The property Offers a 3 bedroom home each with double closet space, with a potential 4th bedroom in the basement if desired. The primary bedroom Offers a bay window for that classic charm. The one upper level bedroom provides you with the luxury vinyl plank floor. The Home will provide you with Hot Water on Demand with a tankless water heater that is owned(2022), Water Softener owned (2015), newer gas furnace(2022), washer and dryer, as well as as a 200 Amp breaker to support all your electrical needs and wants. The Home also Offers extra insulation that was installed in the built-in garage to maintain warm temperatures in the winter months. The Home also has 50 year asphalt shingles(2012), the Home also provides a roughed-in Central-Vac System for future use. Come book your showing today! (id:55499)
RE/MAX Real Estate Centre Inc.
22 Lesmar Drive
Toronto (Princess-Rosethorn), Ontario
Welcome to 22 Lesmar Drive, an exquisite custom-built modern masterpiece in the prestigious Princess-Rosethorn neighbourhood. This exceptional 4+1 bedroom, 5-bathroom beauty offers over 4,300 square feet of thoughtfully designed living space across three meticulously finished levels. From the moment you arrive, you'll be captivated by the refined craftsmanship and timeless elegance. Step inside to an impressive open-concept main floor featuring 10-foot ceilings, gleaming hardwood flooring, designer lighting, elegant crown mouldings, and a gorgeous real grass-paper accent wall adding a touch of bold sophistication. At the heart, the chefs kitchen combines elegance and functionality with custom cabinetry, quartz countertops, and premium Jennair built-in stainless-steel appliances; a 48" dual-fuel range with pot filler, range-hood, 42" black-interior fridge, DW, separate wine fridge and bar sink. For effortless entertaining, enjoy a spacious Butlers Pantry +Servery offering extra storage and prep space. The open-concept layout is bathed in natural light, with clear sightlines over the family room, rear deck, and garden. Thoughtful built-ins enhance organization, while a custom gas fireplace, designer mantle, large windows, and chic custom blinds complete this perfect area. A walk-out to the large deck extends the living outdoors, ideal for relaxation and gatherings with gas line for BBQ, Fireplace table and large fenced yard (pool-size). Upstairs, four generously sized bedrooms all offer hardwood flooring, pot lights, and clear views. The primary also features coffered ceilings, his-and-hers walk-in closets with built-ins, and a spa-inspired 5-piece ensuite with double vanity, soaker tub, and frameless glass shower. The second bedroom includes a 3-piece ensuite and walk-in closet, while the third and fourth (similar size) perfect for siblings offer a walk-in and double closet, respectively. A large linen closet and luxurious 4-piece family bathroom complete this leve (id:55499)
Chestnut Park Real Estate Limited
307 - 43 Ferndale Drive S
Barrie (Ardagh), Ontario
This spacious and stylish 2 bedroom, 2 bathroom condo offers 1,087 sq ft of comfortable living in one of Barries most desirable communities. Enjoy the convenience of underground parking to keep your car snow-free, a private storage locker, and a walkout balcony that allows BBQs perfect for relaxing or entertaining outdoors.Inside, you'll find 9-foot ceilings, an open-concept layout, and large windows that fill the space with natural light. The primary bedroom features a generous walk-in closet and a 4-piece ensuite bath, offering a private and relaxing retreat. The second bathroom includes a walk-in shower, making it ideal for guests or everyday use.Situated just steps from the scenic Bear Creek Eco Park, you'll love exploring the maintained trails and boardwalk through the marsh, where local wildlife abounds giving you the feeling of country living while staying close to city amenities.Condo fees include building insurance, maintenance of common areas, private garbage removal, snow removal, and water making for easy, worry-free living.Located minutes from shopping, schools, and Highway 400, this is the perfect spot for commuters, down-sizers, or first-time buyers seeking comfort, convenience, and nature at their doorstep. (id:55499)
Keller Williams Experience Realty












