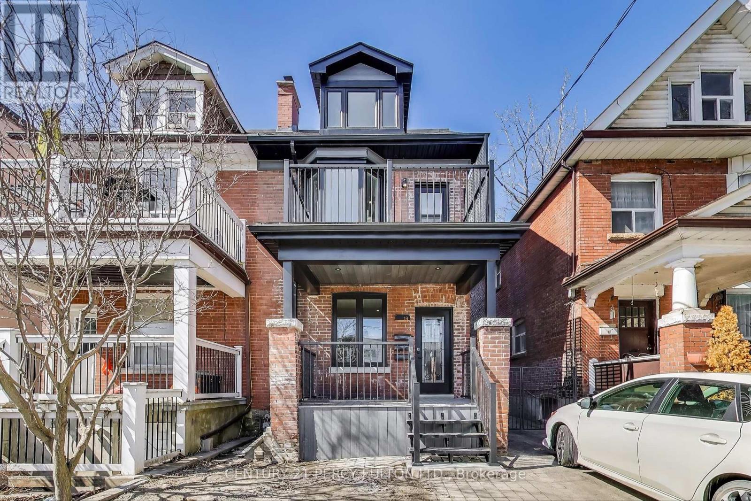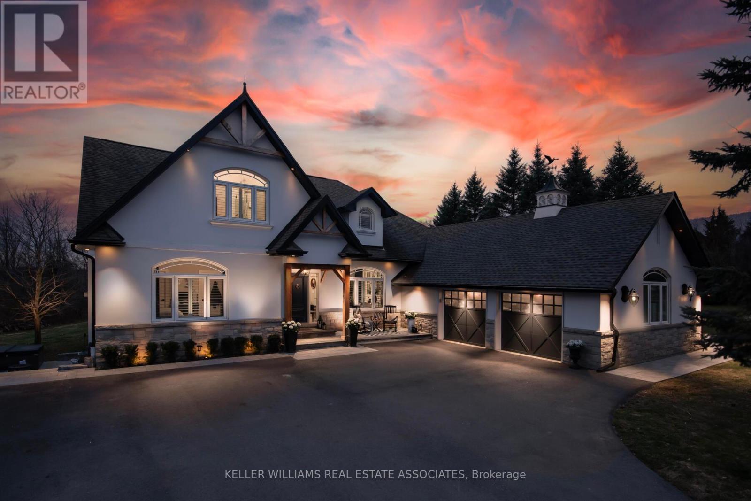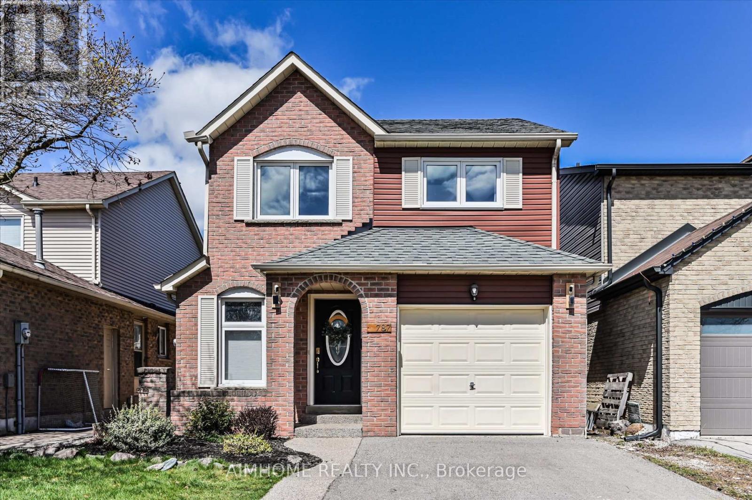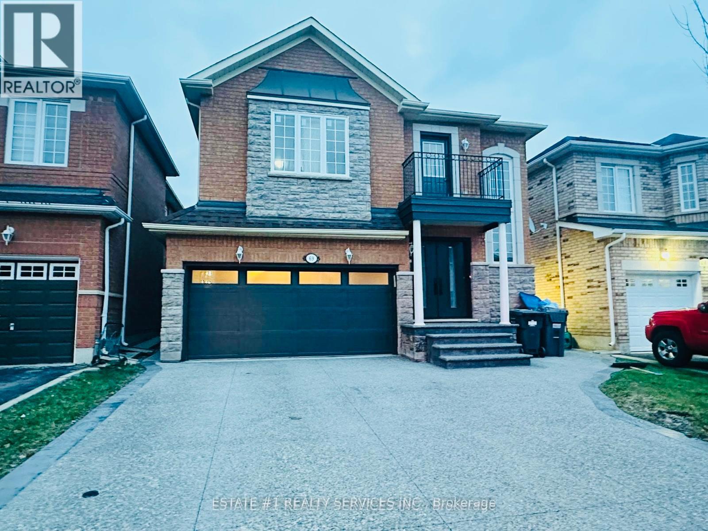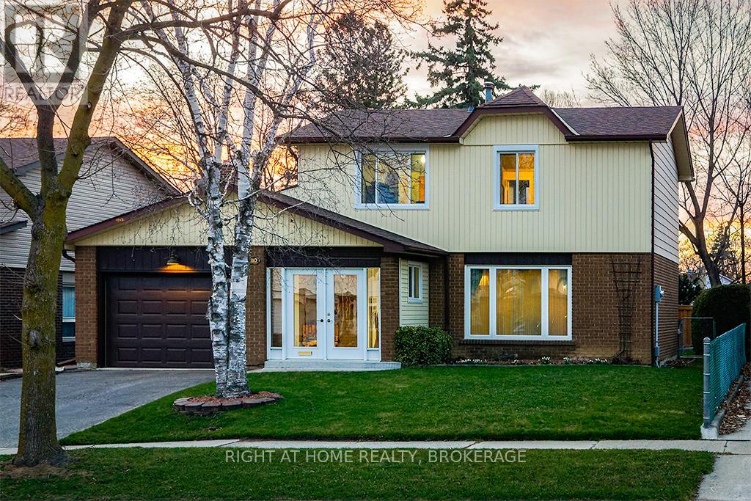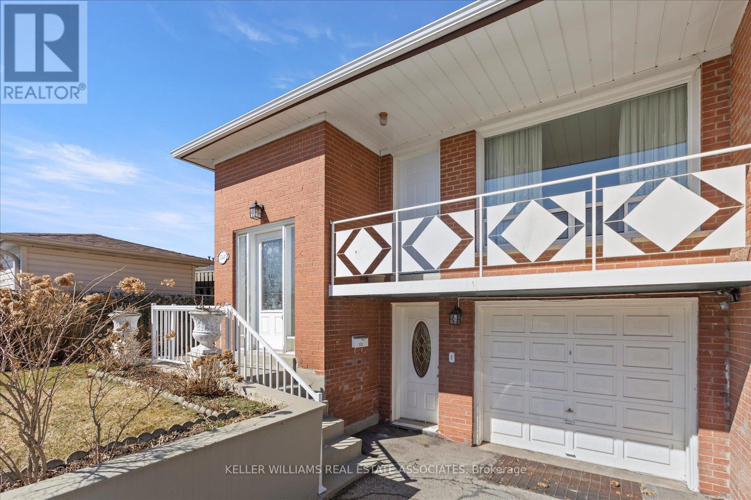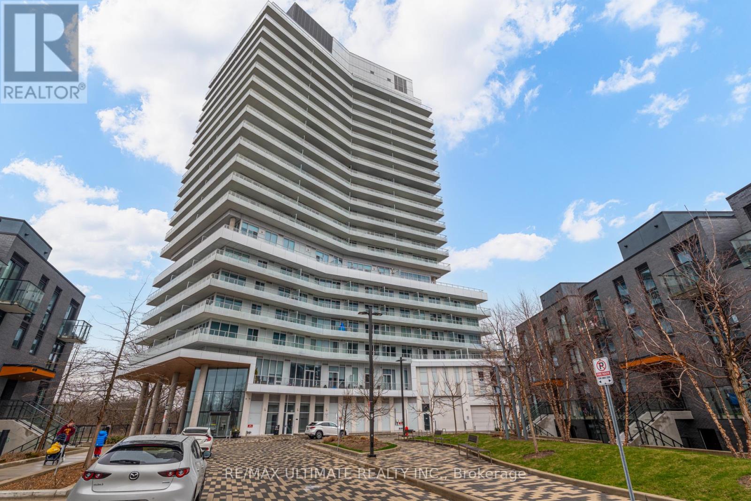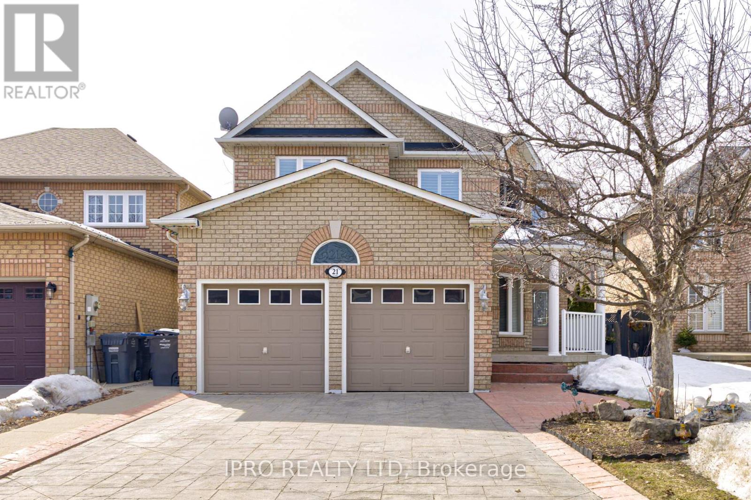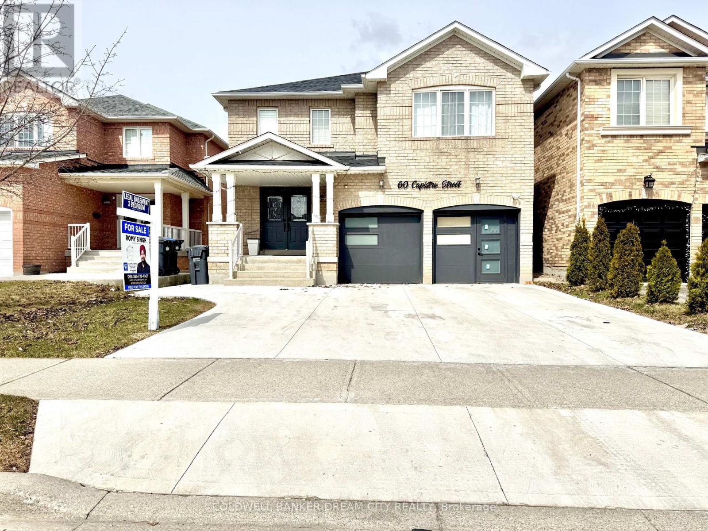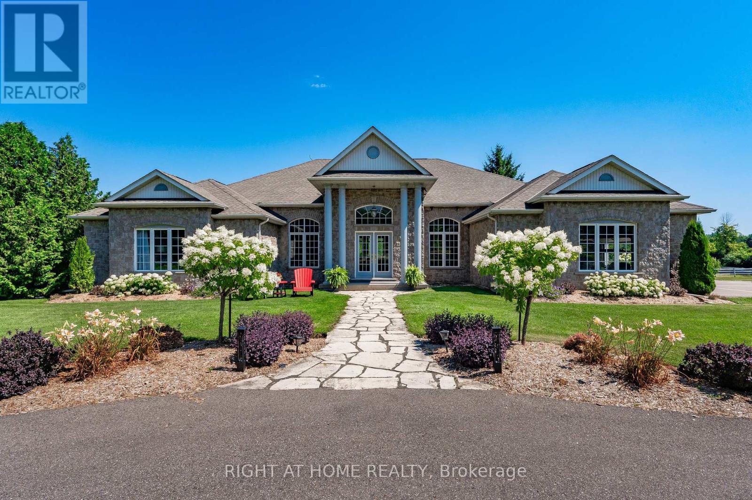Unit 1 - 18 Springhurst Avenue
Toronto (South Parkdale), Ontario
One-of-a-kind, brand-new 4-bedroom unit spread across the 2nd and 3rd floors, offering unparalleled space and privacy with 2 full bathrooms and 2 private balconies perfect for enjoying stunning CN Tower and lake views! Every detail has been meticulously crafted, from the gleaming new hardwood floors to the energy-efficient windows, new kitchen ensuring a modern and move-in-ready home. Utilities include water and gas (hydro is separately metered), adding convenience to this exceptional living experience along with 2 car garage! (id:55499)
Century 21 Percy Fulton Ltd.
2805 - 360 Square One Drive
Mississauga (City Centre), Ontario
Beautiful Well Cared 2 Bedroom, 2 Washroom, Corner Suite, In North Tower Built By Daniels Across From Square One In Mississauga, Steps To The Entertainment District, Walking Distance To: Theater, Restaurants, Sheridan College, Dog Park, Sq1 Mall, Library, Celebration Square & Much More! Include: Media Lounge, BBQ, Basketball Court, Home Theater, Security, And Much More. Close To Transit And Major highway. One Parking And One Locker Included! (id:55499)
Royal LePage Terrequity Realty
203 - 2391 Central Park Drive
Oakville (Ro River Oaks), Ontario
Bright & Spacious 2 Bedroom + 2 Bath Suite With Fabulous Amenities. Great Location. Minutes To Shopping, Schools, Transit, Etc. (id:55499)
Century 21 Skylark Real Estate Ltd.
50 Lyonsview Lane
Caledon (Cheltenham), Ontario
Welcome To The Village Of Cheltenham! This Stunning Executive Estate Sits At The End Of The CovetedLyonsview Lane Cul-De-Sac. Luxuriously Renovated, This Bungaloft Is Set On A Private Pie-Shaped LotBacking Onto Conservation Land. Enjoy Easy Commutes With The Charm Of Small-Town Living! Stroll ToTheCheltenham General Store For Ice Cream, Access The Caledon Trailway Just Steps Away, AndEnjoyProximity To Pulpit Club Golf, Caledon Ski Club, Local Breweries, And Cafes. Under 30 Minutes ToPearsonAirport And Less Than An Hour To Downtown Toronto! No Expense Spared On Renovations! TheHigh-EndChefs Kitchen Boasts Dacor & Sub-Zero Stainless Steel Appliances, Oversized Windows WithBreathtaking4-Season Views, Vaulted Ceilings With Skylights, And Multiple Walkouts To An Outdoor Oasis.ImpeccableLandscaping Includes A Custom In-Ground Pool, Composite Decks With Glass Railings, DouglasFir Timbers,New Walkways And Porch, And A Freshly Paved Driveway With Ample Parking. The Loft-LevelPrimaryRetreat Features A Library Overlooking The Living Room, A Private Balcony, And An OversizedBedroomWith A Fully Renovated 6-Piece Ensuite. Ideal For Multi-Generational Living With Multiple PrimarySuites,Separate Laundry Rooms, And Walkouts. The 9 Walk-Out Basement Offers A Gas Fireplace, CustomWet Bar,Wine Cellar, Hot Tub Patio, Full Bathroom With Sauna And Heated Floors, Plus A Custom HomeGym WithGlass Doors And Rubber Flooring. This Estate Is An Entertainers Dream A Must-See! (id:55499)
Keller Williams Real Estate Associates
3927 Coachman Circle
Mississauga (Churchill Meadows), Ontario
Nothing to do but move right in! This immaculate Freehold Townhome boasts a spacious layout in the highly sought-after Churchill Meadows neighborhood. Recently painted and carpet-free, it features a welcoming double-door entrance. Step inside to discover a bright and open-concept main floor, highlighted by a generously sized kitchen that overlooks the combined living and dining areas an ideal space for both entertaining and everyday living. The main floor also offers convenient access to a fully fenced backyard with a charming deck, perfect for outdoor relaxation. The second level features three generously sized bedrooms, including a large primary bedroom with a walk-in closet (complete with organizer) and a 4-piece ensuite. Two additional spacious bedrooms share a well-appointed 4-piece bathroom. This home strikes the perfect balance of comfort, convenience, and style, making it an ideal place to call home. The basement offers a large rec room, perfect for extra living space. Located close to top-rated schools, a hospital, transit options, and major highways (407, 401, and 403). Its also near the brand new Churchill Meadows Community Centre, Sports Park, and the Eglinton Town Centre. (id:55499)
Royal LePage Signature Realty
3 Mccallum Court
Toronto (Stonegate-Queensway), Ontario
Detached bungalow a Perfect opportunity for a contractor / developer to redevelop. (4844 sq ft lot - one of the largest on the court). Private driveway suitable for 3+ cars. Large basement with separate entrance, could be used as additional bedrooms, or converted into separate basement apartment. Steps away from schools (daycare, elementary and high schools), public transit, grocery stores, restaurants and much more. Property is being sold in "AS IS" condition. 2023 Carson Dunlop Home Inspection Available (id:55499)
Right At Home Realty
787 Roseheath Drive
Milton (Bm Bronte Meadows), Ontario
Welcome to 787 Roseheath the perfect starter home that blends charm, comfort, and functionality! This lovely residence offers a warm and inviting atmosphere, ideal for first-time buyers or anyone looking to settle into a vibrant neighborhood. Step inside and you'll be greeted by an elevated living room filled with natural light, creating a bright and airy space perfect for relaxing or entertaining. The updated kitchen features modern finishes, ample cabinetry, and a cozy breakfast area where you can enjoy your morning coffee. A dedicated dining area provides the perfect setting for family meals. The home boasts generously sized bedrooms, offering plenty of space for rest and personalization. The washrooms have been tastefully updated with contemporary fixtures and finishes for a sleek, refreshed look. New flooring runs throughout the home, adding a clean and modern touch to every room. One of the true highlights of this property is the beautiful backyard, a spacious outdoor haven ideal for hosting friends, family gatherings, or simply enjoying a quiet evening under the stars. Don't miss out on this incredible opportunity to make 787 Roseheath your own. Come see it in person and imagine the possibilities! (id:55499)
Aimhome Realty Inc.
35 Day Avenue
Toronto (Corso Italia-Davenport), Ontario
Welcome To 35 Day Avenue! Situated In Prime, Trendy Corso Italia, Steps To St Clair, Residential Property Perfect For Extended Family, Very Well Maintained Family Home, It Features Laminate Flooring Throughout, Three Bedrooms, Two Kitchens Plus One Roughed-In in The Basement, Two Full Bathrooms, Generous Sized Bedrooms, Incredible Opportunity! Walk To TTC, Trendy Shops, Restaurants, Bakeries, Cafes And Amenities. Close To Library, Schools, Parks, Recreation Centre, Public Swimming Pool, Skating Rink & Much More! (id:55499)
Sutton Group Realty Systems Inc.
805 - 3005 Pine Glen Road
Oakville (Wm Westmount), Ontario
Everyday, all day you can enjoy south views from your exclusive Penthouse suite. Oversized terrace gives you the outdoor living space you need to feel the fresh outdoors! Brand new unit has never been lived in! Designed and finished with premium plank laminate flooring, sleek modern cabinetry, quartz countertops, under lighting cabinetry, stainless steel appliances, roller shades, 10 ft smooth ceilings. Primary bedroom with terrace access, ensuite bathrm and walk in closet. Open concept Modern kitchen, dining and living areas overlook terrace. Den/2nd bdrm with closet/ washer dryer and terrace access. 1 parking & 1 locker is included. Desired Oakville location, mins from the Bronte GO, hwy 403 and Oakville Trafalgar Hospital. **EXTRAS** one parking, one locker (id:55499)
Harvey Kalles Real Estate Ltd.
24 Deer Ridge Trail
Caledon, Ontario
Absolutely gorgeous! sun-filled GREEN PARK BUILD 2,178 sq. ft. family home. This 3- story 4-bed/RM, 4-bath/RM, 5-total parking lot, no sidewalk, partially stone & brick OFFERS A LOT!!! MAIN FLOOR soaring 9-ft ceiling in living/dining/RM. Unique layout extended kitchen cabinet upgraded by the builder, modern spacious open concept kitchen/Huge center island W/ quarts countertop /backsplash/freshly painted/oak stairs/charming chandeliers/zebra shutters/plenty storages in garage/ garage opener w/2-remotes. 2ND/floor laundry/RM with washer/dryer, bright sun-filled 3-spacious bed/RM 3-piece bathroom upgraded by/builder, extra windows & beautiful office area. 3RD/FLOOR, fabulous master bedroom/elegant 5-piece ensuite/Huge walking closet & balcony for refreshing. 1-bedroom finished basement w/separate side entrance/laundry/RM washer/dryer/new kitchen/upgraded 200-amp/Backyard shed/concrete patio/Barbeque gas line/beautifully landscaped. close to HWY410, Parks, Schools (id:55499)
Homelife/miracle Realty Ltd
69 Sir Jacobs Crescent E
Brampton (Fletcher's Meadow), Ontario
S T U N N I N G **RARE** UNIQUE** CUSTOM MADE ROOMS ON MAIN FLOOR & Gem loaded with UPGRADES and exceptional renting potential WITH LEGAL SIDE ENTRANCE FINISHED BASEMENT . This expansive three-floor home offers a unique layout with 9 bedrooms, and 3 total kitchen in house on each floor, and BALCONY in additional , 2 custom-made rooms on main floor ,. The main floor houses 2custom bedrooms, while the second floor offers 4 additional rooms, including a versatile space that can be transformed into a second family room or utilized as a second kitchen unique feature perfect for extended families or tenants. The finished basement, complete with a legal side entrance, adds 3 more bedrooms, making this home ideal for generating rental income.The property is designed to function like a triplex, offering the perfect balance of privacy and profitability. Each floor is crafted to provide comfort while maximizing rental opportunities, making it an ideal choice for investors or homeowners seeking to offset their mortgage. The upgraded kitchens and bathrooms, coupled with 6-car parking, an upgraded driveway, and a spacious backyard perfect for entertaining, ensure that both you and your tenants can live in style.This home is a must-see to truly appreciate its potential. Dont miss out on this exceptional opportunity to live comfortably while earning rental income **EXTRAS** S T U N N I N G **RARE** UNIQUE**Gem loaded with (id:55499)
Estate #1 Realty Services Inc.
110 Elgin Drive
Brampton (Brampton South), Ontario
Welcome to this well-maintained 4-bedroom, 3-bathroom family home located in the desirable Ambro Heights community of Brampton South. Thoughtfully designed with family living in mind, this home is ready for you to move in and enjoy. The spacious front vestibule offers plenty of room for the whole family to comfortably remove boots and coats no more crowded entrances! Inside, the main level features gorgeous Brazilian cherry hardwood floors, adding warmth and sophistication throughout the living and dining areas. The basement recreation room provides versatile space for a home office, gym, playroom, or guest accommodations. Step outside into your private backyard retreat, perfect for summer barbecues, family gatherings, or simply relaxing at the end of the day. Conveniently located just minutes from schools, parks, shopping, and transit, this home offers both comfort and everyday convenience. A perfect place to grow and create lasting memories. (id:55499)
Right At Home Realty
1127 Claredale Road
Mississauga (Mineola), Ontario
Wonderful raised bungalow semi in the amazing Mineola neighbourhood with separate front entrance to lower suite with second kitchen, eat-in/dining area, large rec room/bedroom area, new flooring.Enjoy everything this location has to offer including tree-lined streets, incredible schools, parks, trails and fantastic neighbours! Stroll into Port Credit for terrific dining options and eclectic shopping opportunities. Cycle down to the waterfront parks and trails and take in the natural beauty that makes Mineola and Port Credit such sought-after communities. There's lots of room in this home with large living/dining spaces including a walk out to long balcony, hardwood floors and lots of light streaming in through the large front window. Family size kitchen with full eat-in area and multiple windows for bright family mornings. 3 good size bedrooms with an extra large primary upstairs also with hardwood flooring, closets and large windows. Built-in garage. Deep, fenced backyard yard, perfect for playtime/pets. Come and see everything this home has to offer for you and your family! **EXTRAS** Renowned Cawthra Park SS area including exclusive Regional Arts Program. Steps to Lyndwood and Dellwood Parks. 7 minutes to Port Credit GO station. 17 minutes to downtown Toronto. 15 minutes to Pearson Airport. Roof (approx. 2019), Basement Flooring (2025), AC (approx. 2016). (id:55499)
Keller Williams Real Estate Associates
411 - 20 Brin Drive
Toronto (Edenbridge-Humber Valley), Ontario
Live Large in Every Square Foot. Dream Condo in the Sky! Welcome to your perfectly designed 500 sq ft of brilliance where every inch is intentional, stylish, and ready to elevate your lifestyle. This stunning condo feels more like a curated experience than a typical rental. Whether you're a young professional, a digital nomad, or someone who appreciates smart luxury, this space will speak to you. Step inside to discover: A cleverly designed open layout that makes the most of every square foot, a streamlined kitchen with compact stainless-steel appliances, sleek cabinetry, and clean, modern finishes, a bright and airy living space flooded with natural light, making the unit feel open and energized throughout the day, a spa-inspired bathroom with fresh, contemporary touches, smart, minimalist design choices that prove you don't need extra space to live beautifully and when you're ready to step out, the building delivers; a fully-equipped gym just an elevator ride away, a stylish party room perfect for hosting friends or co-working in style, expansive outdoor terraces with sweeping views ideal for morning coffee or evening wine, 24-hour concierge and secure access for total peace of mind. Within walking distance to transit, cafes, restaurants, and green space. (id:55499)
RE/MAX Ultimate Realty Inc.
21 Trailview Lane
Caledon (Bolton West), Ontario
Welcome to 21 Trailview Lane - The Perfect Place to Call Home! Tucked into one of Bolton's most family-friendly neighbourhoods, you'll love the charm and character found throughout - from elegant custom maple floors and graceful archways to recessed art niches that add a unique, timeless feel to the home. This 4+1 bedroom home offers unbeatable value and space, making it ideal for growing or multigenerational families. Step onto the inviting covered porch and into a bright, welcoming space designed for real life. Enjoy generous principal rooms including separate living and dining areas, an extra family room with a beautiful gas fireplace, and a finished basement perfect for movie nights, a home office, plus a guest suite. Upstairs, you'll find four spacious bedrooms and two updated bathrooms that offer a clean, refreshed style. A main floor laundry room adds everyday convenience, while the finished basement provides flexibility for evolving family needs. The backyard is made for easy entertaining, with a walkout from the kitchen to a stamped concrete patio and low-maintenance outdoor space perfect for barbecues, family fun, or simply relaxing under the stars. Additional features include: Double car garage with stamped concrete driveway (parking for 4 vehicles, 6 in total) and a central vacuum system. Ideally located just steps from parks and schools, with quick access to Highway 50 and nearby amenities. Don't miss this opportunity - book your showing today! (id:55499)
Ipro Realty Ltd
574 Stephens Crescent W
Oakville (Wo West), Ontario
**Watch Virtual Tour** Tucked away on a quiet street in one of Oakville's most coveted neighbourhoods, this architectural masterpiece offers an unparalleled blend of elegance and modern luxury. With approximately 5,500 sq. ft. of meticulously designed living space, this 4+1 bedroom, 5-bathroom custom-built home is crafted for those who appreciate fine craftsmanship and sophisticated design. Step inside to grand 10-ft ceilings, solid core 9-ft doors, and exquisite walnut flooring throughout. Oversized windows bathe the home in natural light, while the soaring 14-ft ceiling in the living room highlights a stunning wood-burning fireplace, creating an ambiance of warmth and grandeur. The heart of the home, the chef's kitchen, is a culinary dream featuring quartz countertops, custom soft-close cabinetry, a walk-in pantry with a sink, and chef-grade appliances, including a showstopping La Cornue range. The luxurious bathrooms are appointed with heated floors and towel warmers, ensuring a spa-like experience. The lower level is a true extension of the home's elegance, featuring a bright and airy design with 5.5-ft window wells, a private bedroom, and a walk-up to the backyard - all with heated flooring for year-round comfort. Outside, the backyard is a private retreat designed for both relaxation and entertaining, featuring a pristine pool and a custom-built shed with a 7-ft excavated basement, offering endless possibilities. This home is a rare offering that seamlessly blends timeless elegance with contemporary convenience, setting a new benchmark for luxury living in Oakville. (id:55499)
Exp Realty
7174 Upton Crescent
Mississauga (Meadowvale Village), Ontario
Welcome to 7174 Upton Crescent - Tucked into the charming and sought-after pocket of Levi Creek, this beautifully renovated 4 bedroom, 4+1 bathroom home is the perfect blend of luxury, comfort, and functionality. From the moment you step inside, you'll be greeted by rich hardwood floors, smooth ceilings, crown moulding and a thoughtfully updated layout designed for modern living. The heart of the home an incredible chefs kitchen features premium finishes, granite counters and centre island, ample cabinetry, and space to gather and entertain in style. A dedicated main floor office offers the perfect work-from-home setup, while the fully finished basement provides a bedroom, full bathroom and a spacious open-concept area ready for your home theatre, gym, or playroom vision. Step outside to your private backyard oasis: a saltwater pool with a newer liner, pump, and heater perfect for summer lounging and weekend BBQs. The detached 2-car garage adds both convenience and curb appeal. Homes in this quiet, family-friendly neighborhood don't come up often especially ones this turnkey. This is your chance to live in one of Mississauga's most treasured communities. (id:55499)
Sam Mcdadi Real Estate Inc.
1278 Cottonwood Crescent
Oakville (Ga Glen Abbey), Ontario
Meticulously maintained, one of a kind, 3 bedroom, end unit townhouse on a quiet crescent in sought after Glen Abbey. Sunny North West/South east exposure, this home is located within walking distance to highly ranked Pilgrim Wood Public School, Abbey Park High School and Glen Abbey Rec centre. This rare, large, pie shaped lot backs onto wooded green space giving you privacy while you enjoy your yard, oversized deck and lounging in your hot tub. The green space also provides access from Pilgrims Way to a host of walking trails. The main floor of this family friendly home contains hardwood floors, a spacious dining room, a living room with sliding glass doors and gas fireplace while the kitchen features ample storage, lots of (granite) counter space, stainless steel appliances and access to the backyard. Head upstairs to a primary bedroom retreat with his/her closets, an abundance of natural light, an updated ensuite bathroom with double sinks and a seamless glass shower. Two large bedrooms and another bathroom complete the upper level. The fully finished basement provides a cozy rec room, full bathroom and laundry area. Enjoy flowering perennials all summer long in your front and back gardens, a handy shed for storage, new decks, hot tub and super convenient water sprinkler system. All big ticket items have been replaced: windows, roof, furnace & a/c, fence and deck. This is a special home in a great location ready for your family to call their own. Flexible closing is possible. (id:55499)
Royal LePage Real Estate Services Ltd.
2228 Belfast Crescent
Mississauga (Sheridan), Ontario
Welcome to this well-maintained bungalow offering the convenience of single-level living space, perfect for anyone seeking a home without the hassle of too many stairs! This home is filled with natural light and though there is carpet laid for comfort, you will find well preserved original flooring underneath. The spacious backyard is perfect for those who like privacy when relaxing or ample room for entertaining. One of the standout features of this property is the basement - as it is and with all its potential! With direct access to the basement from the outside, you can welcome guests to gatherings in the rec room, complete with a wet bar without having to enter through the main floor living space, or potentially convert any of the spacious area into additional units. The existing Utility room comes equipped with a workbench but along with the storage room, the area is a blank canvas for bringing your ideal living space to life! There is already a bedroom and full updated bathroom for added living space. The property offers a generous 4 car driveway alongside an attached 1 car garage. This delightful home combines comfort, functionality and opportunity in one of the most sought-after neighbourhoods - don't miss your chance to make it yours! (id:55499)
Royal LePage Realty Plus Oakville
60 Capistro Street
Brampton (Fletcher's Meadow), Ontario
Freehold Detached for Sale in Brampton with brand-new 3-bedroom legal basement apartment. Welcome to this beautifully upgraded home, offering 4,451 sq. ft. of total living space with 3,239 sq. ft. on the first two levels and a brand-new 3-bedroom legal basement apartment (1,212 sq. ft.). Step inside to discover an open-concept living and dining area, perfect for entertaining, along with a spacious kitchen and family room layout. The home boasts huge windows that flood the space with natural light, creating a bright and inviting atmosphere. Upstairs, you'll find 5 generously sized bedrooms, including two luxurious master Bedrooms. The grand staircase features double-height ceilings, adding to the home's elegance. The extended concrete driveway offers parking for up to 5 cars outside, plus 2 in the garage. (id:55499)
Coldwell Banker Dream City Realty
10635 First Line
Milton (Moffat), Ontario
Stunning Executive Bungalow on 21+ Acres | Horse-Friendly | Minutes to 401 Where Elegance & location blend seamlessly creating this tranquil oasis removed from the hustle and bustle of modern life, minutes from the 401. Custom-built executive bungalow, on 21+ horse-friendly acres, & approx 7000 square feet of sophisticated, finished living space. This stunning home has it all; soaring ceilings, huge windows, hardwood floors, 2 fireplaces, formal living, dining, family room, office with built-ins, luxurious kitchen, Primary suite with its own solarium, all bedrooms complete with ensuite bath. Lower level has a fully finished open concept walkout that flows onto a sprawling covered patio and meticulously manicured backyard paradise of your dreams. The backyard Oasis is replete with newly designed patios, pergola, inviting inground pool, & exquisite pool house/bar. This backyard is a dream for entertaining or enjoying a quiet day. The stunning waterfall/pond adds a touch of beauty and calm. The property can accommodate horses, with acres of space to build a barn if desired. The large, covered upper-balcony is ideal for year-round barbecuing & entertaining, and a breathtaking view of the property and woodlands. This property blends serene beauty with modern amenities, offering a peaceful escape close to all conveniences. A 2nd, natural pond is part of Kilbride Creek. Pull up a chair and watch postcard-perfect sunrises, a superb slice of nature that, in winter, transforms into your own private skating rink. Enjoy the meandering walking path through the woodlands - ideal for hikes, dog walking, and cross-country skiing. This tranquil setting is nestled midway between Milton and Guelph, with the 401 only minutes away. *EXTRAS* New Geothermal heating/cooling with 2 furnaces & AC units in 2007, Roof re-shingled in 2017. 3 ensuites renovated; 1 in 2018 & 2 in 2023, New pergola & poolhouse 2022, pool liner & coping 2022, New staircase & glass on upper deck 2022, & more! (id:55499)
Right At Home Realty
1415 Dundas Street E
Oakville (Oa Rural Oakville), Ontario
Beautiful new unit in Clockwork at Upper Joshua Creek by Mattamy Homes. This brand-new, 2 +1 -bedroom, 2-bathroom unit is over 900 sq. ft. with a spacious west facing balcony,. The open concept layout features 9-foot floor-to-ceiling windows, wide-plank hardwood flooring, a modern white kitchen with upgraded stainless steel built-in appliances, quartz countertops, and a central island . Unit comes with one underground parking spot and a private storage locker. Located in the sought-after Upper Joshua Creek neighborhood of Oakville, close to top rated schools, parks, and walking trails making it perfect for families. Short distance away from Oakville's shopping and dining areas, along with quick access to major highways, GO Transit, and public transportation. Clockwork amenities, include a 24-hour concierge, Smart home technology (1Valet), a fully equipped fitness center, a rooftop lounge with BBQs, a party room, and much more. Brand new unit ready for you to move in and enjoy. (id:55499)
Homelife Elite Services Realty Inc.
563 River Road
Caledon, Ontario
Privacy, Privacy.....Welcome to River Rd. 2.51 acres in the west end of the Historic Hamlet of Belfountain. This home is a must see for all who enjoy endless daylight through massive updated windows. Towering 40ft pine trees line the perimeter and the spring fed pond that is stocked with Rainbow Trout. The pond has clear views right to the bottom and is incredibly fresh & clean as it has been designed and engineered to flow to the Credit River. The property is extremely private and is hidden from views by the few neighbors whose properties adjoin this enclave. The house has been tastefully updated over the recent years including all washrooms, kitchen, living room, family room, Primary bedroom, pantry and the 2nd primary bedroom situated in the lower level which offers private access from the outside stairwell - perfect for the extended family. The 2nd floor primary boasts an almost 9x10ft, his/hers W/I closet with exceptional lighting through the 3 panel window. Close off the closet with the custom made, historic lumber barn door. The primary bedroom recently updated with pot lights, fresh paint & accent wall. Enjoy the additional outside features such as the screened gazebo, professionally maintained above ground pool, frog pond and of course the cottage away from the cottage situated over the spring fed pond. Strategically situated, you can walk from your new home to the quaint shops in Belfountain and be back in just 10 minutes to sheer privacy. You won't be disappointed with the 3 bay garage with storage loft that is waiting to house your toys. Just a Hop, Skip & a Jump to endless trail systems, the Belfountain Conservation Park and The Forks of the Credit Provincial Park. just a cast away from the Caledon Trout Club and the Credit River. Snow Shoe to the Caledon Ski Club and you will be just a Chip and a Put away from some of Canada's best Golf & Country Clubs. (id:55499)
Sutton-Headwaters Realty Inc.
211 - 4460 Tucana Court
Mississauga (Hurontario), Ontario
Discover this beautifully renovated 2-bedroom + den, 2-bathroom condo in the heart of Mississaugas Square One district! This stunning unit offers a bright and spacious layout with modern updates throughout. Enjoy an open-concept living and dining area, large windows that bring in plenty of natural light, and a newly updated kitchen with new countertops, stainless steel appliances, and ample storage. Both bedrooms are generously sized, and the versatile den is perfect for a home office or guest space. Located in a well-maintained building with fantastic amenities, including a gym, pool, party room, and 24-hour concierge. Steps from Square One Mall, transit, dining, entertainment, and major highways, this condo offers the perfect blend of comfort and convenience. Book a private showing today! ****Tenants to pay hydro. (id:55499)
Keller Williams Real Estate Associates

