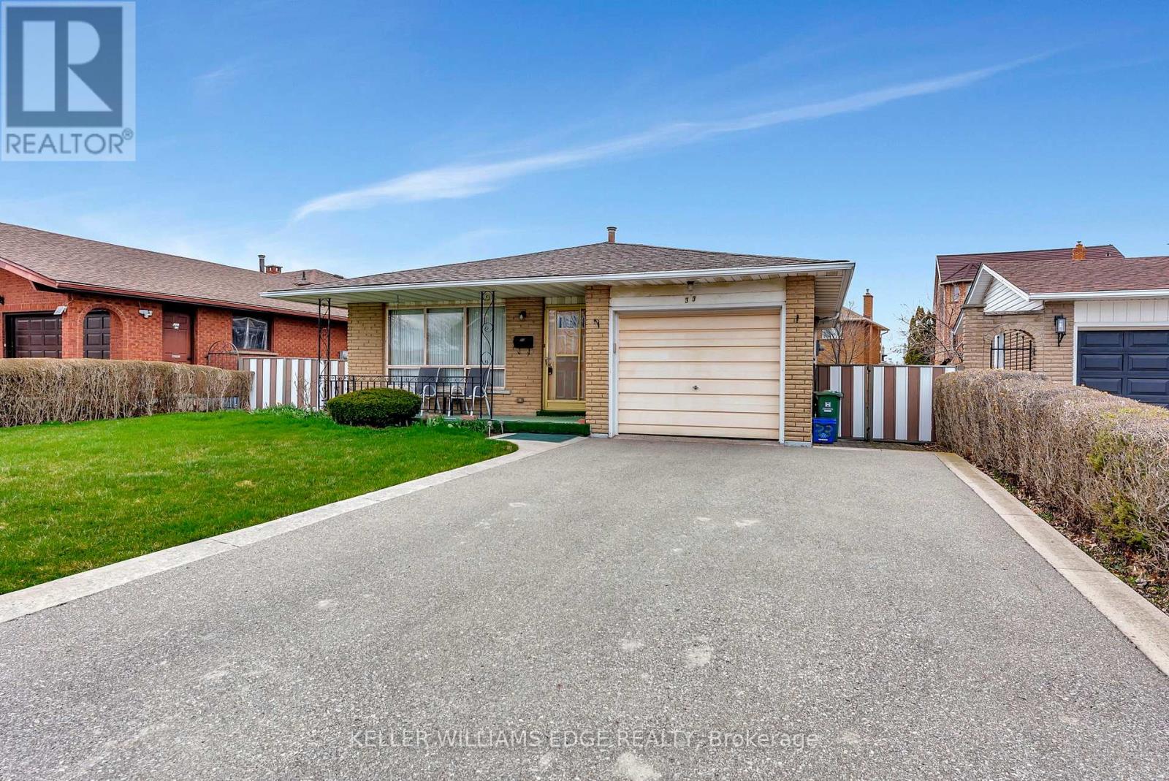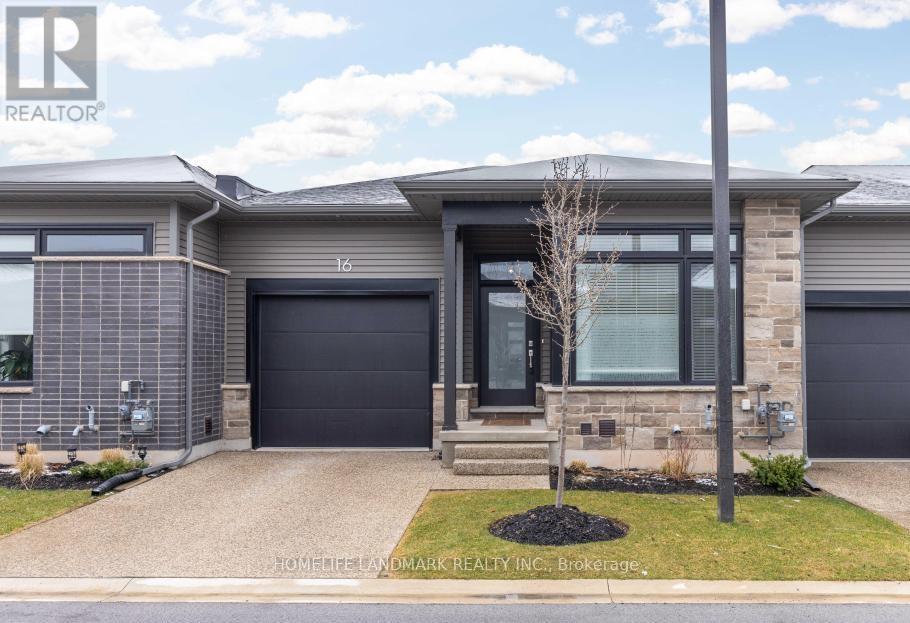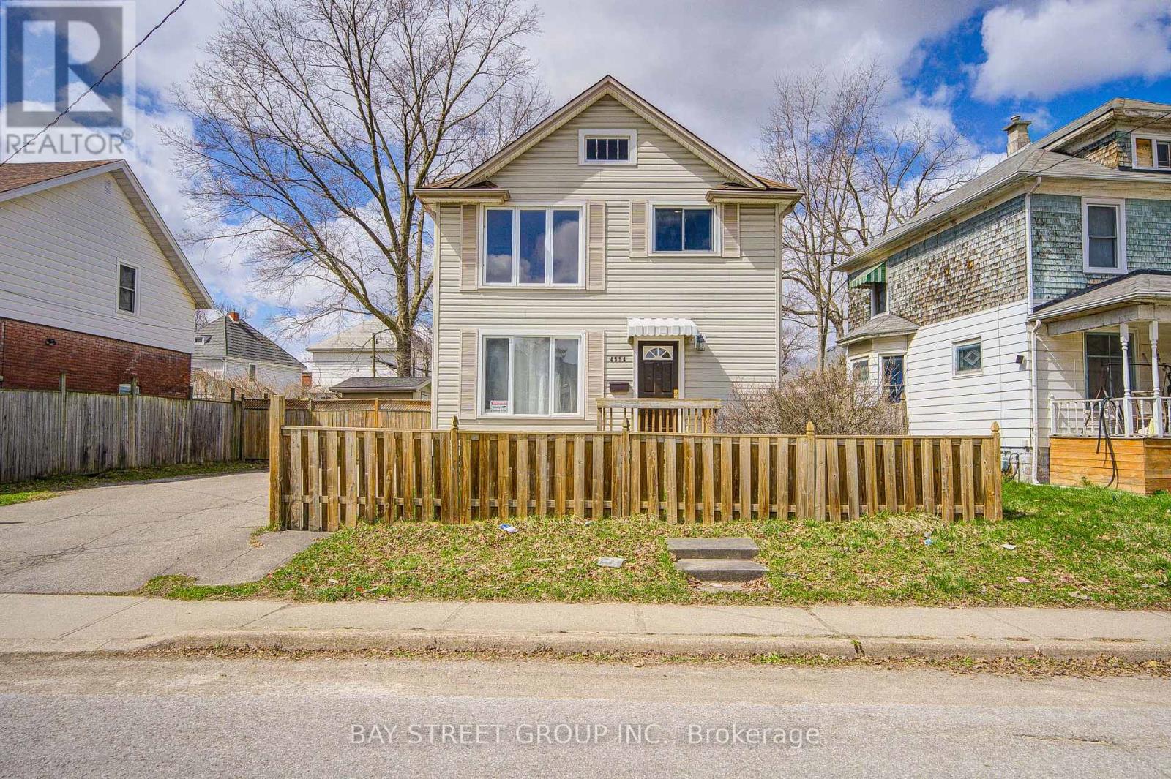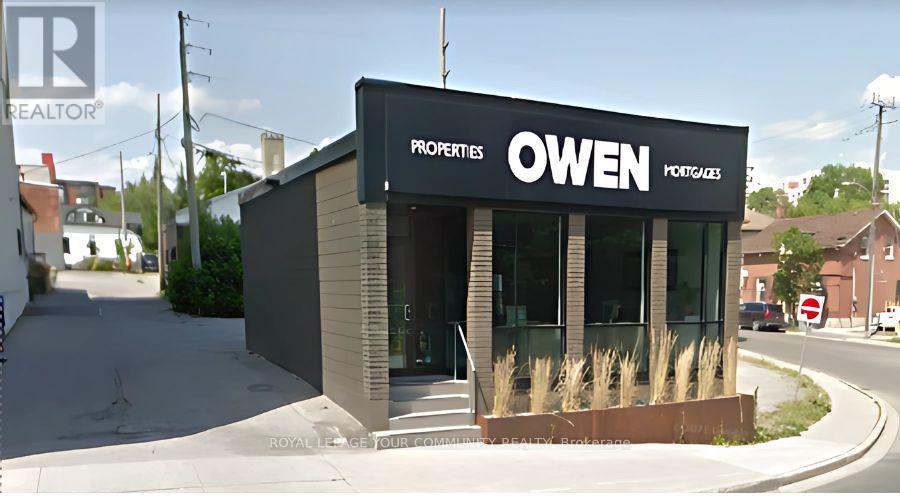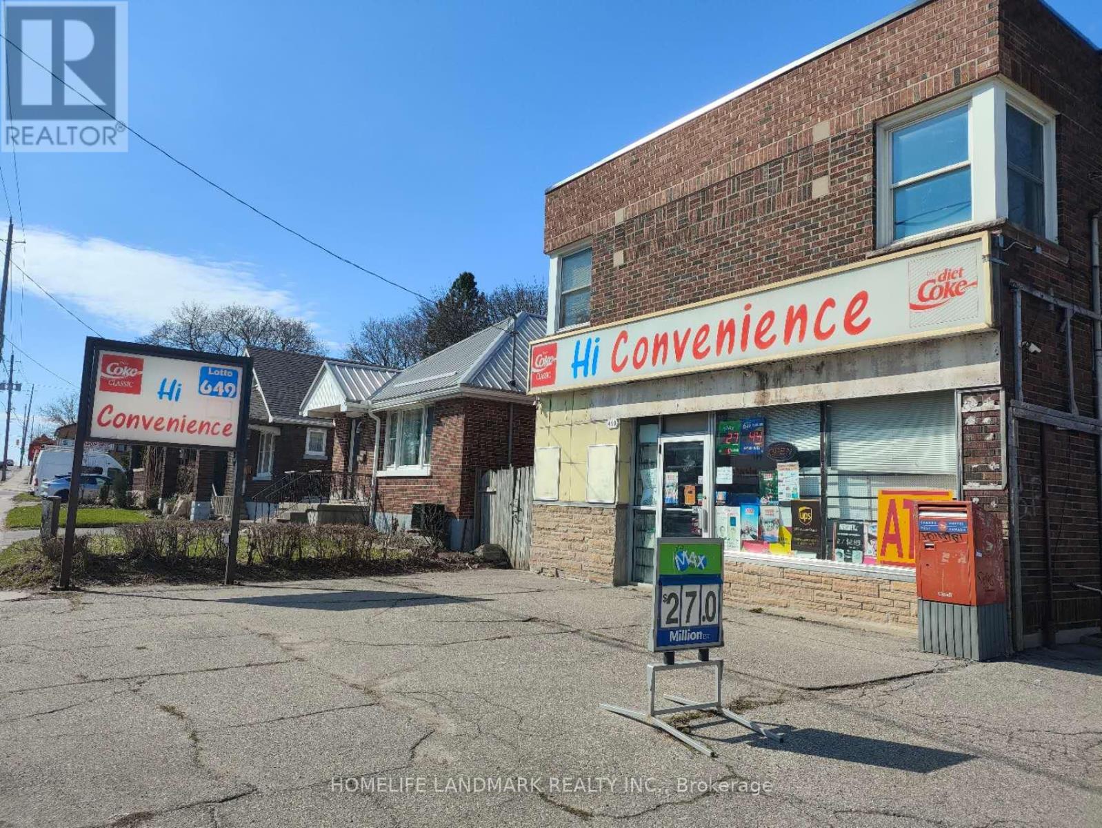125 King Street
Angus, Ontario
Welcome to 125 King St, Angus! This bright and inviting bungalow features a spacious open-concept layout with three bedrooms and a full bathroom. The stylish kitchen boasts a breakfast bar, stainless steel appliances, and a gas stove. Enjoy incredible floor access to the basement, offering great potential. Outside, the beautifully landscaped front and back yards sit on a large lot, fully fenced for privacy, with a deck, hot tub, garden shed and a detached garage. Bonus transfer switch for generator to turn power on inside the home while plugged in safely outside. Conveniently located within walking distance to shopping, schools, parks, and the recreation centre, this home offers the perfect blend of comfort and accessibility. Minutes drive to Base Borden, Alliston and Barrie. Quick closing available! (id:55499)
Keller Williams Experience Realty Brokerage
8 Dacres Court
Caledon, Ontario
Welcome to Your Slice of Paradise -a breathtaking, sun-filled bungalow nestled on approximately 2 serene, south-facing acres, offering 350 feet of private pond frontage. Fully renovated with an eye for timeless elegance and contemporary design, this home invites you to experience effortless luxury and seamless indoor-outdoor living. Step inside and be captivated by floor-to-ceiling windows that frame the tranquil landscape, and rich 6" character-grade walnut flooring that brings warmth and sophistication throughout. At the heart of the home is the gourmet kitchen by Final Touch -a true showpiece featuring granite countertops, premium appliances (Wolf stove w/griddle, Fisher & Paykel, Miele), two oversized islands, a wine cooler, garburator, and custom cabinetry for exceptional storage. It's the perfect space for entertaining in style. Unwind beside any of the three elegant fireplaces, or step outside to the expansive 700 sq ft two-tier deck with sleek glass railings, seamlessly connecting both levels to create an exceptional flow. Off the primary suite, a private 200 sq ft deck features an Arctic Spa Yukon saltwater hot tub with WiFi controls -your personal sanctuary under the stars. The main level features a classic, well-appointed layout centered around a stunning great room that blends everyday comfort with refined entertaining. The lower level, bathed in natural light through floor-to-ceiling windows, offers a fully self-contained suite -ideal for guests or income potential -complete with a full kitchen, modern bath, two bedrooms, stylish living area with fireplace, and walkout to a private patio. An additional space includes a spacious rec room with fireplace, a second walkout, office, and a convenient cantina. The finished double garage is equally impressive, featuring epoxy floors, a Lennox natural gas heater, commercial-grade LED cabinetry and lighting, and a mezzanine for extra storage. If you're seeking tranquility, space, and elevated living -this is it (id:55499)
Royal LePage Real Estate Services Ltd.
33 Lynwood Drive
Hamilton (Stoney Creek), Ontario
Welcome to 33 Lynwood Drive, a well-maintained 4-level backsplit located in the desirable Eastdale neighbourhood of Stoney Creek. This charming home offers 3 spacious bedrooms, a full 4-piece bathroom, and a convenient 2-piece bath on the lower level. Ideal for families or investors, the separate side entrance provides direct access to the lower level, offering in-law suite potential or flexible living arrangements. Enjoy the functional layout featuring a bright living/dining area, a cozy lower-level family room, and an eat-in kitchen with plenty of natural light. The attached single garage includes inside entry, and the double-wide private driveway accommodates parking for up to 4 vehiclesperfect for multiple drivers or guests. Located on a quiet, family-friendly street, this property is just minutes from schools, steps away from Ferris Park, shopping centres and quick highway accessmaking daily errands and commutes a breeze. A great opportunity to move into a mature neighbourhood with strong community roots. (id:55499)
Keller Williams Edge Realty
35 Dorothy Street
Hamilton (Balfour), Ontario
Legal Duplex - Fully Renovated - 2+2 Bedrooms - 2 Bathrooms - Move-in ready and built to last, this fully renovated legal duplex offers 2 bedrooms on the main level and 2 bedrooms in the lower unit, each with a separate entrance, private laundry, and a full bathroom. Ideal for investors, families, or house hackers! Highlights: Renovated top to bottom with quality finishes, Updated electrical (ESA certified) with 2 separate hydro meters, New plumbing with 1-inch water line, New furnace, A/C, and ductwork throughout, 2 electric fireplaces - one in each unit, All new appliances, with private laundry in both units, Modern kitchens and updated bathrooms, All new windows and doors, Concrete driveway with ample parking, Sump pump for added protection. Truly move-in ready - nothing to worry about for years to come. (id:55499)
RE/MAX Escarpment Realty Inc.
608 - 103 Rogers Street
Waterloo, Ontario
Beautiful Newly Built Condo Located In The Heart Of Waterloo. Close To Waterloo University and Wilfrid Laurier University, Google HQ & Grand River Hospital. Open Concept Layout Providing Ample Space. Unit Is Located On The Highest Floor Of The Building With Floor To Ceiling Windows And A Very Spacious Balcony With A Beautiful Panoramic View. Unit Comes With Quartz Countertops, Built-In Microwave And All Brand New Appliances. Parking Included With The Unit As Well. An Absolute Must See!! (id:55499)
RE/MAX Real Estate Centre Inc.
21 Cobblestone Street
Belleville (Belleville Ward), Ontario
Modern end-unit freehold townhouse in sought-after Potters Creek, backing onto a serene pond for ultimate privacy. This premium Duvanco-built home offers over 2,400 sq ft of finished living space, featuring 2 spacious bedrooms, a versatile den, and 2.5 bathrooms. Thoughtfully designed with an open-concept kitchen and great room ideal for entertaining plus a walk-in pantry and generous storage throughout. The primary suite is bright and inviting, enhanced by large windows and a well-appointed ensuite. Enjoy convenient main floor laundry, a fully fenced yard, and a multi-level deck perfect for outdoor living. Double car garage with inside access completes this beautiful home. (id:55499)
RE/MAX Millennium Real Estate
6 Hyde Park Mews
Kitchener, Ontario
Welcome to 6 Hyde Park Mewsa beautifully upgraded, turn-key townhome ideal for first-time buyers, upsizers, or investors. The bright and open main floor features hardwood flooring, a modern white kitchen with stainless steel appliances, granite countertops, and a massive island perfect for entertaining. From the kitchen, walk out to a spacious elevated deck, offering a great spot to relax or BBQ. Upstairs, the primary bedroom boasts generous closet space and a private three-piece ensuite, while a second bedroom, full four-piece bath, and convenient second-floor laundry complete the level. With low condo fees, minimal maintenance, and stylish finishes throughout, this home offers exceptional value in a sought-after location. (id:55499)
Exp Realty
2946 Tokala Trail
London, Ontario
2125 Sq.Ft. 4 Bedrooms, 3.5 Bathrooms.9' Ceiling on Main Floor, 2 Master Bedrooms, European Doors and Windows, Double Door Entry, Cold Storage In Basement. Freshly Painted. Double Car Garage, Huge Driveway, Huge Backyard. Excellent Location! (id:55499)
Coldwell Banker Dream City Realty
272 East 35th Street
Hamilton (Raleigh), Ontario
Welcome to this stunning turn-key home in prime Hamilton Mountain, beautifully renovated with thoughtful upgrades throughout. The spacious, modern kitchen features a breakfast bar that overlooks an open-concept living room, perfect for entertaining. The main floor includes a flexible dining area that can double as a home office or easily be converted into an extra bedroom, along with a stylish bathroom featuring a walk-in shower with rain head. Upstairs, the principal bedroom offers smart built-in closets that maximize space, while the guest bedroom includes a generous walk-in closet. The fully finished basement adds incredible value, featuring a sound-insulated bedroom which can double as a music studio or private retreat, a full bathroom with a rain head tub/shower, a beautiful living/rec room, and an aesthetic, highly functional laundry space. Step outside to a large backyard oasis with a deck and gazebo, perfect for summer BBQs and outdoor living. Don't miss your chance to make this beautifully updated home yours! Updates List: Roof Shingles (2019), 2nd floor Siding and Eaves (2020), Basement waterproofing (2021), Insulation upgraded (2023), Plumbing (2023), Electrical (2023), Flooring (2023), Stairs (2023), Interior doors (2023), Main floor bathroom (2023), Basement bedroom soundproofing (2024), Basement bathroom (2024), Entry closet and kitchen windows/siding (2024), Kitchen and Laundry room (2024). (id:55499)
Right At Home Realty
19 - 18 Barry Street
St. Catharines (Haig), Ontario
This well maintained End unit home boats of 3 spacious bedrooms 1.5 bath, a large spacious living room, a separate dining room, a bright eat-in Kitchen, a 2-piece bath with walkout to a lovely fenced private, gated backyard, a great space for relaxation & entertainment. All major upgrades done here including new living room flooring, electrical panel, newer 2nd level flooring etc. Upstairs offers three bedrooms with an en suite four piece bath. Basement has a large finished rec/games room, which could be another bedroom. Condo fees include water, building insurance, cable TV, exterior maintenance, and parking. With close proximity to all schools, amenities, parks, shopping, and the QEW, this location cannot be beat! This home is ideal for those seeking both comfort and convenience. Additional features include ample visitor parking and proximity to a bus route. Move-in ready and waiting for you to make it your own! (id:55499)
Save Max Gold Estate Realty
99 Stern Drive
Welland (Dain City), Ontario
Stunning 2-Story Detached Home With A Double Car Garage, Located In The Sought-After Empire Canal Community In Welland. Just One Year Old, This Home Offers A Water-Inspired Lifestyle With Boardwalks, Trails, And Proximity To Lake Erie. Featuring 4 Spacious Bedrooms, 2.5 Baths, An Open-Concept Kitchen, Living, And Dining Area With Brand-New Stainless Steel Appliances, And A Large Master Suite With A Walk-In Closet. The Second Bedroom Also Includes A Walk-In Closet, While The Upper-Level Laundry Room Comes Equipped With A New Washer And Dryer. Freshly Painted With Cleaned Carpets, This Home Is Move-In Ready! Nestled In The Fast-Growing Dain City Community, Minutes From Port Colborne, Nickel Beach, And The Welland Canal. With Hondas $15 Billion EV Supply Plant Investment Bringing Jobs And Population Growth, This Location Offers Incredible Value For First-Time Buyers, Young Families, And Retirees. Enjoy Boating, Fishing, Hiking, And Easy Access To Niagaras Wine Route, Fallsview Casino, And The U.S. Border. The Above-Ground Basement Is Ready To Be Finished, Offering Plenty Of Sunlight And Storage. Don't Miss This Opportunity! (id:55499)
Right At Home Realty
301 - 415 Main Street W
Hamilton (Strathcona), Ontario
Step into contemporary comfort with this newly built condo, perfectly crafted for modern living. Boasting two spacious bedrooms and a sleek four-piece bathroom, this home combines style and function in every detail. Ideally located near top amenities, it offers everything from a well-equipped fitness centre and a media room for movie nights, to a serene rooftop garden for unwinding above the city. Pet lovers will appreciate the convenient on-site dog wash station. With its thoughtful features and unbeatable location, this is a standout opportunity to enjoy a vibrant, low-maintenance lifestyle in the heart of it all. (id:55499)
Keller Williams Complete Realty
16 - 8974 Willoughby Drive
Niagara Falls (Chippawa), Ontario
Architecturally Elegant, Modern And Energy Star Certified Bungalow Townhome Located Steps From World Class 'Legends On The Niagara' Golf Course; Built By Award-Winning Builder Silvergate Homes With Around 1,250 Sf Of Finished Living Space; Luxury Finishes And Low Condo Fees Of $240/Month; Enjoy Carefree Living In This Rare Enclave Of Upscale Homes; Gorgeous 8 Ft Doors & 9 Ft Ceilings; Chef's Kitchen W/Cabinets To Ceiling Overlooks Open Concept Living/Dining Room; Tranquil Master Bedroom With Large Walk-In Closet And Spa-Inspired Ensuite, Complete With Luxe Glass And Tile Shower, Soaker Tub, Double Vanity; 2nd Bedroom/Den/Office, Main Floor Laundry. (id:55499)
Homelife Landmark Realty Inc.
94 West 32 Street
Hamilton (Westcliffe), Ontario
Discover 94 West 32nd Street, nestled in Hamilton's coveted Westcliffe neighborhood. This fully permitted renovated legal duplex offers an exceptional opportunity for homeowners and investors alike. The main residence features a thoughtfully designed layout with three spacious bedrooms, a full bathroom, a convenient powder room, and an upper-level laundry facility. The heart of the home boasts a custom-designed kitchen adorned with premium finishes and bespoke cabinetry, seamlessly flowing into the living and dining areas. The lower-level apartment, accessible through a separate entrance, presents a comfortable one-bedroom suite complete with a full bathroom and its own laundry amenities, ensuring privacy and convenience for tenants or extended family members. Situated in a tranquil, family-friendly area, this property is mere steps away from top-rated schools, lush parks, and efficient public transit options. Outdoor enthusiasts will appreciate the proximity to scenic trails and the renowned Chedoke Stairs, perfect for hiking and biking adventures. Additionally, the vibrant local community offers a variety of shopping centers, dining establishments, and entertainment venues, all within easy reach. Experience the perfect blend of contemporary design and prime location, a true gem in Hamilton's real estate landscape. (id:55499)
RE/MAX Escarpment Realty Inc.
4554 Ryerson Crescent
Niagara Falls (Downtown), Ontario
This stunning 4-bedroom detached home sits on a spacious 54.2 ft x 100 ft lot and has been beautifully upgraded for modern living. The main floor boasts brand-new flooring in the living and dining areas, a stylishly refreshed powder room, and a reimagined kitchen featuring a brand-new stove, range hood, sleek countertops, a new sink, and faucet. A patio door opens to a fully enclosed backyard, complete with a generous concrete patio and a shed with hydro, perfect for outdoor gatherings. Upstairs, all four bedrooms shine with new flooring and fresh paint, while the updated bathroom offers a brand-new bathtub. The separate side entrance leads to a clean and spacious basement with a sump pump, providing additional potential. With a 2013 roof featuring lifetime fiberglass shingles, a high-efficiency Lennox furnace (2022), central air conditioning (2019), and newly installed all appliances(2025), this home is move-in ready. Ideally located near schools and just a short walk to the breathtaking Falls, this is a rare opportunity to own a stylish, upgraded home in a prime location. (id:55499)
Bay Street Group Inc.
G4 - 20 Palace Street
Kitchener, Ontario
MODERN COMFORT MEETS URBAN CONVENIENCE - Welcome to Unit G4 at 20 Palace Street! Step into stylish, low-maintenance living with this beautifully designed 2-storey stacked townhome in Kitchener's vibrant Laurentian Hills community. With 2 generous bedrooms, 1.5 bathrooms, and over 1,300 SF of thoughtfully laid-out space, this home offers the perfect blend of comfort and modern design. The main level features an open-concept layout, highlighted by a contemporary kitchen with quartz countertops, stainless steel appliances, and a functional island. Enjoy the comfort of in-suite laundry, central air, and two private balconies ideal for sipping your morning coffee or unwinding at the end of the day. Built in 2023, this home still feels brand new and offers a clean, bright atmosphere throughout. You'll also appreciate the included parking space just steps from your door and access to visitor parking for guests. Nestled in a fantastic, family-friendly neighbourhood, you're just minutes from McLennan Park- home to walking trails, a splash pad, and a popular dog park. Daily essentials are nearby with Zehrs, FreshCo, and Sunrise Shopping Centre all close at hand. Youll also find plenty of dining options and cozy cafés within walking distance and many more just a short drive away. With excellent schools, public transit, parks, and easy highway access, everything you need is right here. Come see what modern, connected living looks like, this one truly feels like home. Book your private showing today! (id:55499)
Real Broker Ontario Ltd.
114 Simcoe Street
Peterborough (Downtown), Ontario
Prime 1,167 SF Main Floor Retail or Office space at 114 Simcoe St, located in the heart of Peterborough, ON with great signage, large windows and ample parking available. This is directly across from Peterborough Square Mall, Galaxy Cinema and Millennium Waterfront Park. Do not miss out on this fantastic opportunity - truly a must see! (id:55499)
Royal LePage Your Community Realty
499 Highbury Avenue N
London East (East M), Ontario
Business + Property for Sale Prime Location in London, Ontario!Rare opportunity to own a freestanding convenience store with a spacious 3-bedroom residential unit upstairs. Located in a high-traffic area of London, Ontario, this well-established business has been successfully operated for over 12 years. The store offers approximately 1,600 sq ft of profitable and steady retail space, and remains closed on holidays, yet continues to deliver strong returns. The upper unit features 3 bedrooms, 1 bathroom, and a full kitchen (~1,000 sq ft), ideal for owner occupancy or rental income. It offering a solid investment with both business and property ownership-perfect for entrepreneurs or investors looking for growth and stability. (id:55499)
Homelife Landmark Realty Inc.
30 Candle Crescent
Kitchener, Ontario
Welcome to 30 Candle Cres a Contemporary luxury style executive townhome. As you step into the grand living area, you'll be immediately captivated by the soaring ceilings. The main floor offers a versatile theatre/living room, ideal for relaxation. The kitchen is a chefs dream, eat-in kitchen features a large island, beautiful granite counters, wet bar, pantry, custom cabinets and sliding doors leading out to the 3 seasons room and beautiful backyard. What a perfect spot to enjoy your morning coffee.main floor 2 piece bathroom On the second floor you will find the master suite with a 3 pc ensuite and walk-in closet. As well as the second bedroom, 4 pc bathroom and the upper floor laundry. The fully finished basement with its cottage feel offers more living space with an additional bedroom, storage room with a built in murphy bed, a 3 pc bathroom and plenty of storage space. . This home is ideally situated near scenic trails, prestigious golf courses, shopping, and dining, with swift access to major highways. 30 Candle Crescent that combines luxury, elegance, and convenience. Dont miss the opportunity to make it your own. Book your private showing today! (id:55499)
Red Apple Real Estate Inc.
8 Fallingbrook Crescent
Kawartha Lakes (Lindsay), Ontario
Located on a peaceful crescent in the sought-after Cloverlea subdivision in Lindsay is this beautiful 3 bed, 3 bath family home. Featuring an open-concept main floor, with a modern kitchen overlooking the large living room with a cozy gas fireplace, convenient laundry room plus numerous upgrades throughout. Heading upstairs you'll find a specious family room with cathedral ceilings plus three bedrooms, including a primary bedroom with 4pc ensuite and walk-in closet. The unfinished basement is a blank canva with rough in bath awaiting your imagination. The private backyard is set on a premium lot with mature trees and fully fenced. An oversized deck and above-ground pool makes this a great space to spend the day in the sun with the kids or entertaining on a summer's eve. This home is close to top-rated schools, shopping, dining, hospital and offers easy access to highways for commuters. (id:55499)
RE/MAX Country Lakes Realty Inc.
1526 Jalna Boulevard
London South (South X), Ontario
Welcome to 1526 Jalna Blvd, Located in a desirable neighborhood, London,++ Perfect Semidetached house for the first Time Home Buyer, Gorgeous + Immaculate,+ Ready to Move in// Freshly painted// 3 bed room //2 washroom// No Carpet in the house// Main level featuring generous Great Room with laminate/Vinyl flooring// bright eat in kitchen with Brand new quartz Counter top// with huge patio door with backyard access// No House at the back / Totally Private/with Huge backyard// Beautiful curb appeal and quiet backyard with deck//upstairs with spacious 3 bedroom with bathroom // with laminates// lower level boasts additional large recreation room /, laundry/storage room... , to enjoy all summer long.// convenient location // mins to highway 401, shopping, library, schools, and restaurants. Thanks for showing!!Don't miss out! (id:55499)
Century 21 People's Choice Realty Inc.
2812 Upper James Street
Hamilton (Airport Employment Area), Ontario
Welcome to 2812 Upper James Street, Mount Hope! If you're looking for a little piece of paradise just outside the city, this beautifully updated detached home is perfect for you. Set on a generous 0.37-acre lot, this home offers the ideal balance of space and low-maintenance living. With over 1,450 sq. ft. of finished living space, its the perfect home for those who want to enjoy a larger than average piece of land just outside the City. Step inside to an open-concept main floor, where a bright living room seamlessly flows into the dining room and kitchen, making it ideal for entertaining. A generously sized mudroom at the rear, with access to the backyard deck and a second entrance, provides convenience and additional storage. A convenient 3-piece bathroom completes the mudroom. The main floor also offers a flexible bedroom/office space, perfect for working from home or accommodating guests. Upstairs, you'll find a unique A-frame primary bedroom, paired with a secondary bedroom. The charming wood-paneled ceiling enhances the cozy, retreat-like atmosphere, while the 4-piece ensuite bathroom offers modern comfort and functionality while looking out over the property. This entire home has been extensively renovated over the past 4 years, with thoughtful upgrades throughout, including all new doors, windows, spray foam insulation on ALL walls, a stunning new kitchen, as well as a new roof, electrical plumbing and HVAC. All done in 2021.Enjoy the privacy of a larger-than-average lot, with plenty of space for outdoor activities, all while being just outside the city offering peace and quiet with easy access to everything you need. This home offers the perfect blend of modern comfort and serene living. Dont miss out book your private showing at 2812 Upper James Street today! (id:55499)
Keller Williams Complete Realty
Bsmt - 5 Northwood Drive
St. Catharines (Carlton/bunting), Ontario
*** The Entire Basement Floor Is Available For Rent For The Listing Price, Or Shared Bedroom Rentals: Bdrm 1: $700 - $900, Bdrm 2: $700 - $900 *** Welcome To 5 Northwood Drive! Perfectly Situated On A Great Tree-Line North-End St. Catharines, This Solid Brick Bungalow With An Updated Kitchen, New Bathroom And Impeccable Curb Appeal, Has A Separate Entrance Around The Back, A Nice Back Yard For summer BBQ And Is Ready For You To Move In And Enjoy. Close To Good Schools, Plaza, All Amenities, The Waterfront, And The Well and Canal Trail & So Much More This Is The **EXTRAS** Tenant To Pay Utilities (id:55499)
Century 21 People's Choice Realty Inc.
Upper - 5 Northwood Drive
St. Catharines (Carlton/bunting), Ontario
*** The Entire Upper Floor Is Available For Rent For The Listing Price, Or Shared Bedroom Rentals: Prim Bdrm: $750 - $900, Bdrm 2: $700 - $800, Bdrm 3: $700 - $800 *** Welcome To 5 Northwood Drive! Perfectly Situated On A Great Tree-Line North-End St. Catharines, This Solid Brick Bungalow With An Updated Kitchen, New Bathroom And Impeccable Curb Appeal, Has A Separate Entrance Around The Back, A Nice Back Yard For summer BBQ And Is Ready For You To Move In And Enjoy. Close To Good Schools, Plaza, All Amenities, The Waterfront, And The Well and Canal Trail & So Much More This Is The **EXTRAS** Tenant To Pay Utilities (id:55499)
Century 21 People's Choice Realty Inc.



