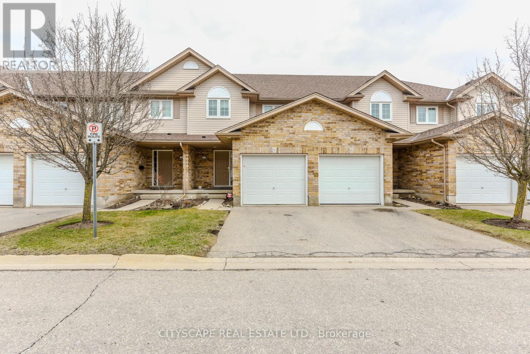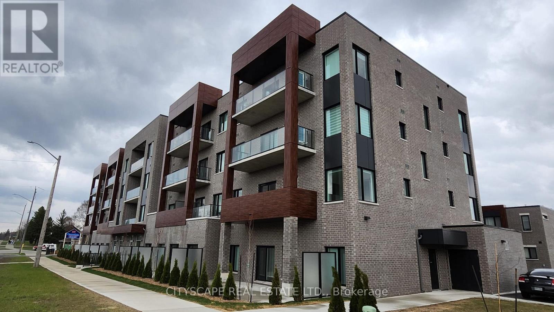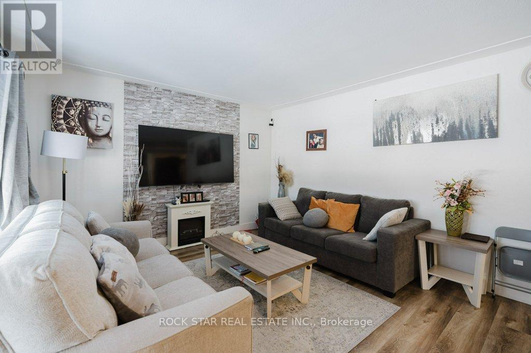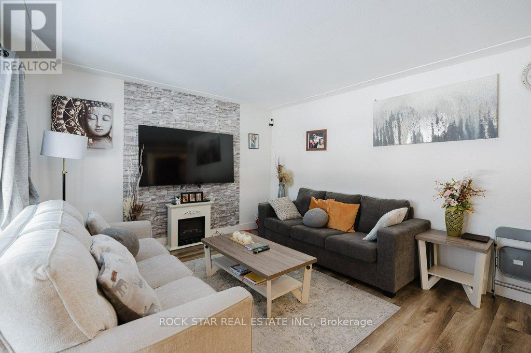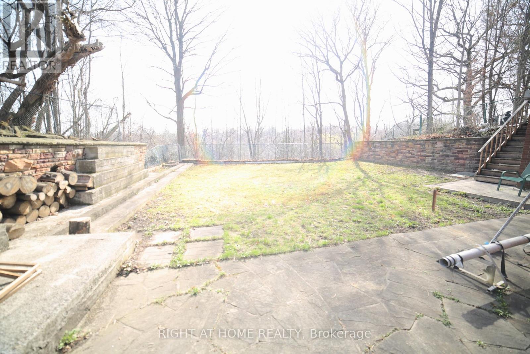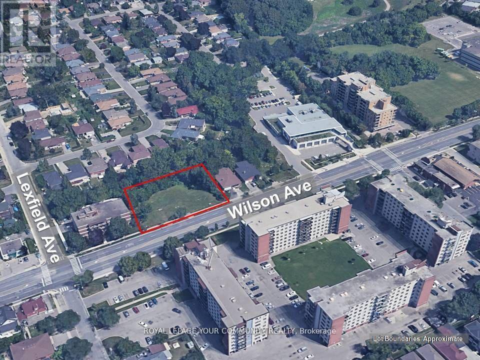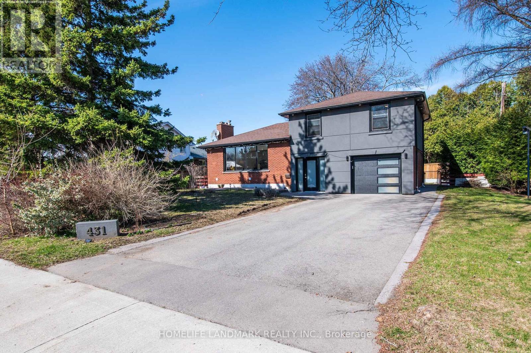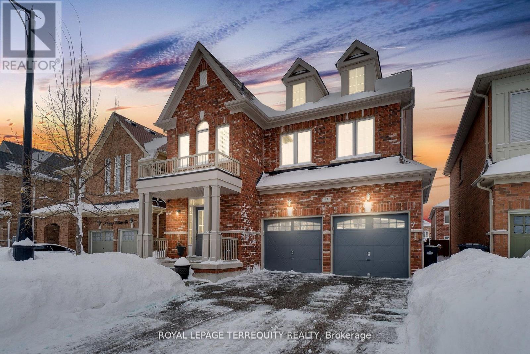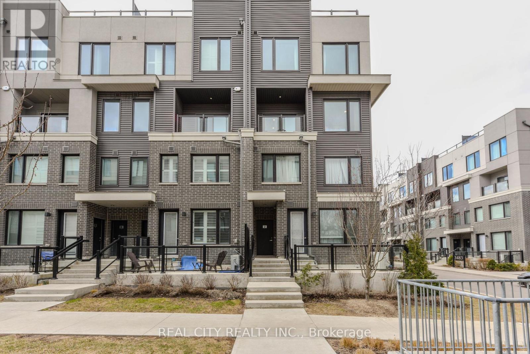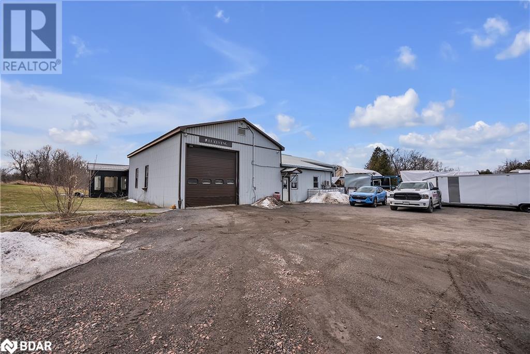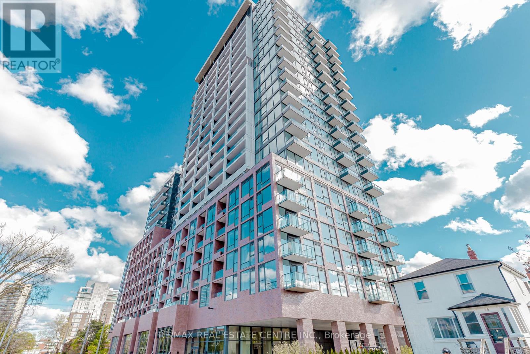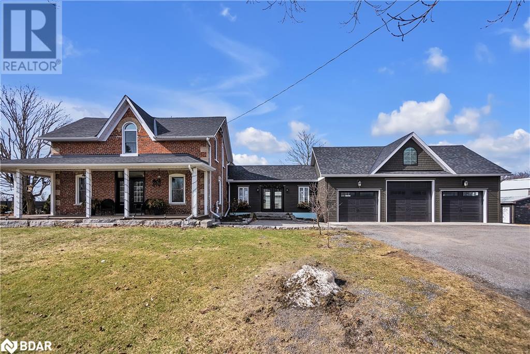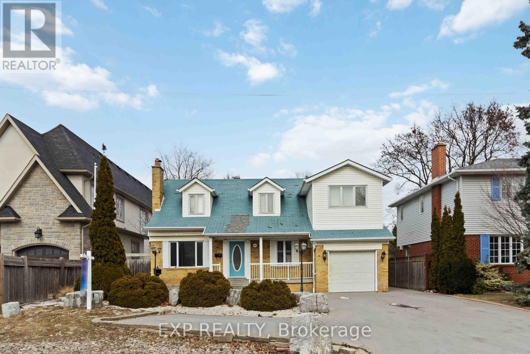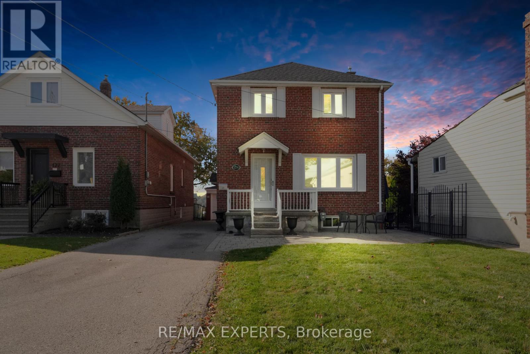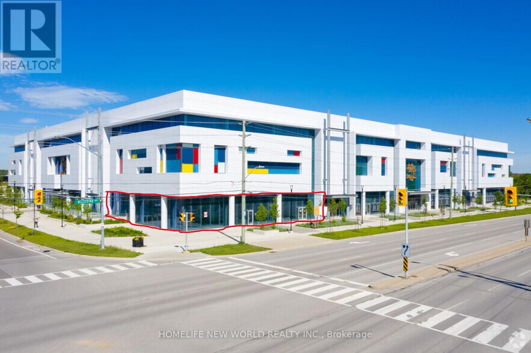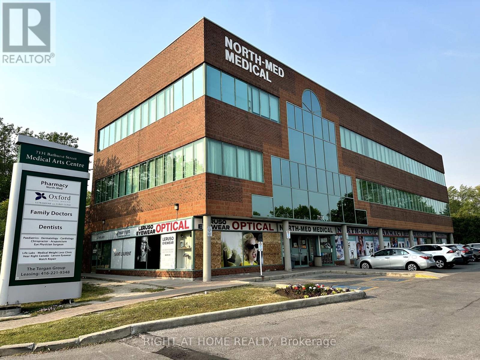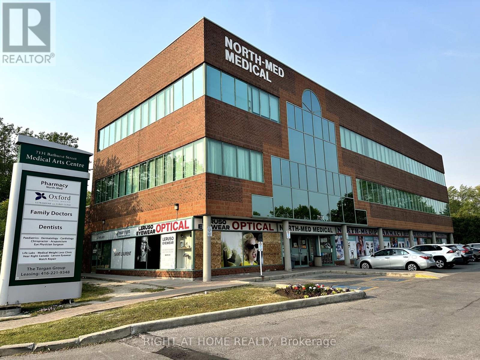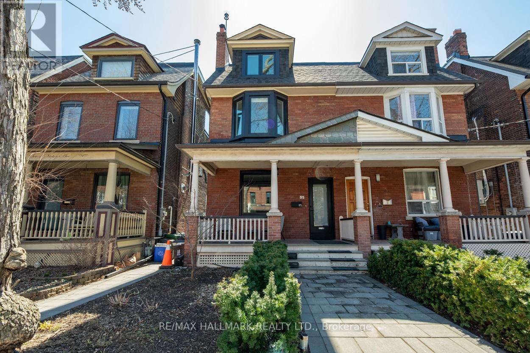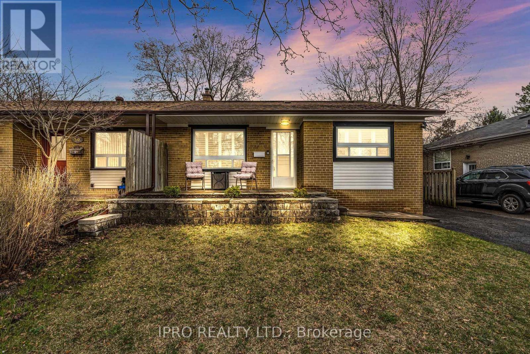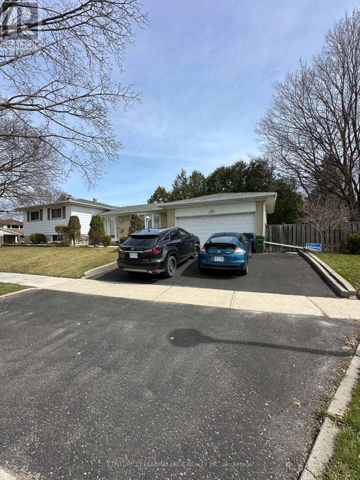35 - 31 Schroder Crescent
Guelph (Grange Road), Ontario
31 SCHRODER CRES UNIT 35.This Is A Beautiful 3 Bedroom and 3 Bathroom Townhouse. Featuring Pot Lights in the Living Room and Kitchen. New Appliances: Refrigerator with Recessed Handles, Induction Range, Dishwasher with 3 Racks and Large Washer/Dryer on Pedestals . Freshly Painted. No Carpet on the Main Floor and 2nd Floor. Access To Deck From Dining Room and Finished Basement with Walk Out. Rear Yard Is Fenced. Ample Visitor Parking And Pets Allowed With Restrictions (id:55499)
Cityscape Real Estate Ltd.
303 - 251 Northfield Drive E
Waterloo, Ontario
Welcome to 251 Northfield Drive, Unit 303, a stunning opportunity to own in the highly desirable Sentral - Blackstone Modern Condominiums in Waterloo. This exceptional residence offers the perfect balance of urban convenience & natural serenity, allowing you to enjoy city living while having quick access to scenic biking trails & peaceful rural landscapes. Step inside & be impressed by The beautifully designed lobby connects the buildings, creating an inviting atmosphere. Residents can take advantage of a fully equipped fitness center, co-working space, great room & bike room, ensuring that every aspect of daily life is catered to. With keyless entry, secure bike storage, a convenient dog wash station & 24/7 on-site security. One of the standout features of this condominium is the second-floor terrace in the Nord building. This beautifully maintained space is complete with barbeques, gas fire pit, stylish loungers & elegant dinettes for dining under the stars. The unit features 2 bedrooms, 2 bathrooms. Large windows with sliding doors lead to a private 78 sq. ft. balcony, bringing in natural light & creating a seamless indoor-outdoor living experience. The primary bedroom features a walk-in closet & en-suite bathroom, while the 2nd bedroom offers versatility, making it ideal for guests, a home office, or additional living space. The modern kitchen is outfitted with quartz countertops & SS appliances. In-suite laundry adds to the convenience. This prime location puts you just minutes from restaurants, shopping, entertainment & amenities. The St. Jacobs Farmers Market, RIM Park, Grey Silo Golf Club & the Grand River are all within easy reach while quick access to highways 85, 401 ensures seamless commuting. 2 major universities are also close by. Offering a combination of modern design, premium amenities & a vibrant community, this condo is a rare find. Dont miss your chance, Book your showing today! (id:55499)
RE/MAX Twin City Realty Inc.
307 - 408 Dundas Street S
Cambridge, Ontario
Experience modern comfort in this beautifully designed 2-bedroom, 2-bathroom condominium, offering 861 sq. ft. of stylish interior living space plus a 129 sq. ft. private balcony. Nestled in a boutique-style, low-rise building, this well-maintained unit showcases 9-foot ceilings, elegant pot lights, and upscale finishes throughout.The contemporary kitchen features soft-close cabinetry, quartz countertops, and stainless-steel appliances, including a built-in microwave, stove, fridge, and dishwasher. Enjoy abundant natural light from large south-facing windows that extend to a spacious balconyideal for morning coffee or evening relaxation.Additional highlights include ensuite laundry, one surface parking space, custom blinds, and a full appliance package including washer and dryer. The building is beautifully managed and offers amenities such as a ,Party room, children's play area and ample visitor parking.Perfectly located close to shopping centres, restaurants, coffee shops, banks, schools, and public transit, with quick access to Highway 401 and downtown. Surrounded by commercial and industrial hubs, this property is an ideal choice for working professionals seeking convenience, comfort, and a vibrant urban lifestyle. (id:55499)
Cityscape Real Estate Ltd.
124 Cameron Avenue N
Hamilton (Homeside), Ontario
Impeccably maintained detached 1.5 story home in the family-friendly neighbourhood of Homeside. Located close to all major amenities schools, parks, public transit, restaurants, shopping, highway access, escarpment access & more! The functional layout offers a spacious and bright living area with feature wall, original in-laid hardwood floors, overlooking the front yard. The kitchen features custom blue cabinetry, farmhouse sink, stainless appliances, a custom bar top seating area. The spacious dining room features access to the large deck, pergola and leads to the ample, fully fenced backyard. Follow the stairs to the second level complete with primary bedroom, and 2 additional good-sized bedrooms, all 3 complete with newly laid floors, and finishing the space is a 4-piece bathroom with upgraded vanity. The lower level feature a separate entrance and has a recreation room that creates a fantastic flex space, perfect for a playroom, office, 4th bedroom or recreation room! The lower level also features a laundry room & large storage space and a 3-piece bathroom. Situated on a 92 foot deep lot, with shed, green space, deck and pergola, this home creates an excellent space for hosting family and entertaining! Perfect for first time home buyers, families, downsizers & investors alike, do not miss out this charming, move-in ready family home! (id:55499)
RE/MAX Escarpment Realty Inc.
18 Linden Street
Hamilton (Crown Point), Ontario
Be the OWNER. Business to Business Wholesale Company. Selling home improvement products. In-Stock product lines include bath vanities, kitchen & bath sinks, interior & exterior doors, garage doors, led mirrors, handles, hard floors & tile, the possibilities are endless. Also includes Custom Order Shop access. Training & Support provided. Appox $1M at cost inventory. Leased 13,000sf warehouse + showroom + offices. VTB AVAILABLE (id:55499)
RE/MAX Escarpment Realty Inc.
26 Lords Drive
Trent Hills, Ontario
This home features a versatile office/guest room, ideal for working from home, a powder room, and a convenient laundry area. The spacious eat-in kitchen flows seamlessly into a large deck, perfect for entertaining, with an above-ground pool and a very large backyard that is perfect for family gatherings on summer days. The primary suite offers a luxurious retreat with a large window, a 4-piece ensuite, and a spa-like atmosphere. The other 3 bedrooms are generously sized, featuring large windows and ample closet space. The full-height unfinished basement with rough-in for a bathroom awaits your personal touch, big enough to create 3-bedroom apartment. Additional features include access to the garage from within the home and a 200-amp electrical panel. Located just minutes from shopping, grocery stores, and restaurants. (id:55499)
Royal Canadian Realty
1047 Colony Trail
Lake Of Bays (Mclean), Ontario
AFFORDABLE Muskoka River Direct WATERFRONT oasis with 100 Ft of shoreline * *All-seasons Warm Cabin with Gas Fireplace that fits up to ten people * * Four-Season, Year-Round 2 Bedroom House * *Extensively renovated and updated * * Outdoor Sauna with a smart heater controller. * *Outdoor Smart lock and Smart thermostat for full remote control . * * 10kw propane Generac generator. * *4000 L propane torpedo tank. * *Conservation area across the river guaranties you Forever Unobstructed Views and Privacy. * * Miles Of Boating, Swimming, Paddle Boarding, Canoeing, And Swimming * * Vast public lands for Snowmobiling, Cross Country Skiing and Biking * *. Close to all the amenities of Bracebridge, Huntsville and Port Carling, and is central to the many town activities that Muskoka hosts all summer long! Your chance to own a year-round getaway from the hustle and bustle of everyday busy life! (id:55499)
Sutton Group-Admiral Realty Inc.
859 Upper Ottawa Street
Hamilton (Berrisfield), Ontario
Discover the perfect blend of style and functionality in this LEGAL DUPLEX. With almost $1K per month positive cash flow this home boasts a total of 5 bedrooms and 2 bathrooms across two fully independent units. Ideal for investors or multi-generational families, this property was skillfully converted into a legal duplex in 2022, complete with all necessary permits. The main floor dazzles with an open-concept layout featuring 3 spacious bedrooms, a contemporary bathroom, and in-suite laundry. The kitchen is equipped with sleek stainless steel appliances and pristine quartz countertops. The lower unit, established in 2022with its own separate entrance, offers a smart, modern living space including 2 bedrooms and modern bathroom. Like its upstairs counterpart, it features a stylish kitchen with quartz countertops and stainless steel appliances, and in-suite laundry - designed for both comfort and privacy.Each unit has separate hydro meters, adding to the investment appeal by simplifying utility management. Located in the desirable Berrisfield neighborhood, this home is just minutes from parks, schools, and public transit, seamlessly combining lifestyle convenience with lucrative investment potential. Whether youre seeking a mortgage helper or a profitable income property, this turnkey legal duplex is an opportunity not to be missed. Make a smart move - invest in a property that keeps on giving. (id:55499)
Rock Star Real Estate Inc.
859 Upper Ottawa Street
Hamilton (Berrisfield), Ontario
Discover the perfect blend of style and functionality in this LEGAL DUPLEX. With almost $1K per month positive cash flow this home boasts a total of 5 bedrooms and 2 bathrooms across two fully independent units. Ideal for investors or multi-generational families, this property was skillfully converted into a legal duplex in 2022, complete with all necessary permits. The main floor dazzles with an open-concept layout featuring 3 spacious bedrooms, a contemporary bathroom, and in-suite laundry. The kitchen is equipped with sleek stainless steel appliances and pristine quartz countertops. The lower unit, established in 2022 with its own separate entrance, offers a smart, modern living space including 2 bedrooms and modern bathroom. Like its upstairs counterpart, it features a stylish kitchen with quartz countertops and stainless steel appliances, and in-suite laundry - designed for both comfort and privacy. Each unit has separate hydro meters, adding to the investment appeal by simplifying utility management. Located in the desirable Berrisfield neighborhood, this home is just minutes from parks, schools, and public transit, seamlessly combining lifestyle convenience with lucrative investment potential. Whether youre seeking a mortgage helper or a profitable income property, this turnkey legal duplex is an opportunity not to be missed. Make a smart move - invest in a property that keeps on giving. (id:55499)
Rock Star Real Estate Inc.
30 South Street W
Hamilton (Dundas), Ontario
Discover the timeless elegance of the Osler house, an 1848 architectural gem blending neoclassical and Italianate styles. This grand estate features 5,000 sq ft of living space with 6 beds and 5 baths. Situated on a private, professionally landscaped 1.28-acre lot surrounded by mature trees, this historic home offers a serene retreat near the heart of the city. An impressive circular driveway leads to the original Carriage house and the main residence, featuring a large, covered porch with an enclosed area perfect for 3-season alfresco dining. Enter the foyer through expansive inner doors to the formal living room, which includes 1 of 4 fireplaces and a large bay window. The 11-foot ceilings, recessed bookcases, and 18-inch baseboards provide an elegant setting for entertaining. The family room, with its generous proportions, offers a welcoming space for gatherings. A main-floor den with recessed bookshelves creates a perfect home office or library. The kitchen, with its fireplace, gourmet setup, large island, and beverage station, is a chefs dream. A center hall staircase with a striking newel post leads to the second floor, featuring 4 spacious beds, 2 with ensuite baths and all with original windows overlooking the gardens. A private staircase leads to a secluded in-law or teenage suite. Located near trails, parks, the university, hospitals, and easy highway access, the Osler House is a luxurious blend of history, charm, and modern convenience. RSA. (id:55499)
RE/MAX Escarpment Realty Inc.
Walkout Basement - 46 Grovetree Road
Toronto (Thistletown-Beaumonde Heights), Ontario
Fully Furnished Walkout Basement | Backs onto Humber River | Short-Term Rental, Welcome to your cozy retreat in a quiet, friendly neighborhood, perfect for students, professionals, or anyone seeking a peaceful short-term stay, Private Ensuite Laundry, Close to York University & Humber College, TTC, Albion Pool & Health Club, Close to Highways 401, 400, 409, 407, 427, Pearson Airport, Woodbine Mall, & Schools, Costco, Grocery Stores, Banks. Landlord looking for Short Term Rent. Nice, Quiet and Friendly neighborhood. Dont miss this unique opportunity to live in comfort and nature while staying connected to everything Toronto has to offer! (id:55499)
Right At Home Realty
1326 - 1328 Wilson Avenue
Toronto (Downsview-Roding-Cfb), Ontario
This 0.6 acre infill opportunity perfectly positioned near Humber River Hospital benefits from seamless connectivity with quick access to HWY 401, a short drive to Wilson subway stn, and Yorkdale mall, with TTC bus service at the property line. The successful Buyer can either take advantage of the Seller's advanced-stage rezoning application or resubmit to benefit from the most recent changes to legislation. New and upcoming OPA allow 12 storey height. (id:55499)
Royal LePage Your Community Realty
431 Walker's Line
Burlington (Shoreacres), Ontario
Welcome to this unique and stylish home nestled in the highly sought-after Shoreacres community in South Burlington. Situated on a premium 72 x 105 ft lot, this home presents a modern yet timeless curb appeal. Step inside, it offers 3 updated bedrooms and 3 full bathrooms, an open-concept gourmet kitchen with a functional center island, quartz countertops and a sleek slab backsplash. The desired neutral-toned 6"3/4 wide wood flooring thru-out on main and upper level, 24"x24" luxurious porcelain flooring in kitchen and office area certainly makes a standout statement. Contemporary glass railing and extensive pot lights add to the home's modern charm. Finished basement provides additional living space. Step outside to a private backyard that can truly turn into your own dream oasis in the city. Ample parking space includes a 6-car driveway plus one in garage. Whether you're looking for a home to raise a family, downsize, or simply enjoy a lifestyle of convenience, this home has it all. Just minutes to shopping, grocery, parks, waterfront, lake Ontario, public transit, Appleby GO Station, quick access to the QEW & 403, and located in top-rated school zones! (John Tuck, Nelson, and St. Raphael's). Don't miss your opportunity to call this turn-key ready home your own! (id:55499)
Homelife Landmark Realty Inc.
9 Monceau Road
Brampton (Northwest Brampton), Ontario
Gorgeous 4 Bedroom Semi Detached House For Lease Is In One Of The Desirable Area Of Brampton, Minutes Away From Mount Pleasant Go Station ,Close To Park , Public Transit , Shopping, No Walkway, Easy Showing With Lock Box. S/S Fridge, Stove , Separate Washer & Dryer on main level. Tenant Will Pay 70% Utilities Bills & 70% of water heater rental. Tenant Responsible For Front & Back Yard Maintenance Including Snow Removal /Grass Cutting. (id:55499)
King Realty Inc.
1206 - 3900 Confederation Parkway
Mississauga (City Centre), Ontario
Mcity's first and one of the tallest towers in the city. Conveniently located close to Square One mall, transits, restaurants, library and city centre conveniences. Modern one bedroom unit with tall soaring ceilings of almost 12 ft. Floor to ceiling windows spans the entire unit. Large balcony runs the full length of the unit. Gorgeous Laminate flooring matches well with the Granite counter, cabinets. Washroom connected with both the primary bedroom and the living room. Mirrored closet in the Primary bedroom. Parking and locker included. (id:55499)
Royal LePage Credit Valley Real Estate
37 George Robinson Drive
Brampton (Credit Valley), Ontario
Welcome to this immaculate Credit Valley detached home in an exclusive quiet pocket of single detached homes. This well maintained 5-bedroom, 5-bathroom executive home in the prestigious Credit Valley area is surrounded by multi-million-dollar estates. With over 3,000 sq.ft living area, soaring 9-ft ceilings on the main and upper level, upgraded engineered hardwood floors throughout, this homes design is both elegant and functional. The open concept gourmet kitchen is a chefs dream, featuring new quartz countertops, new porcelain floors, a marble backsplash, premium appliances, Built in oven and Microwave with an additional oven, a large island, and pantry, perfect for entertaining. The family room, with its cozy gas fireplace, open concept flows seamlessly into the formal dining and living areas. Upstairs, four spacious bedrooms include a luxurious king size primary suite with a spa-like ensuite and walk-in closet, while each additional bedroom has direct access to a beautifully appointed bathroom. A second-floor laundry room adds convenience. The fully finished basement offers a private bedroom with pocket doors, a full bath, rough-in for a kitchen or wet bar and an expansive living areaideal for extended family or guests. Thousands spend on lighting and upgrades. With parking for six vehicles and easy access to top-rated schools. Ideally located in the Eldorado Park area of the Credit river, close to Hwy 407, Hwy 401, schools and shopping and transit, this home is a rare opportunity. (id:55499)
Royal LePage Terrequity Realty
42 Piane Avenue
Brampton (Brampton West), Ontario
Welcome to this 2019 rebuild end unit of townhouse, truly a Semi in that. It is the best units in the complex. 5 bright side windows on main floor. Rebuilding includes replacement of electrical wires, water pipes, insulation materials, central vacuum, drywall and hardwood floors . All new appliances are installed in 2019: S/S dishwasher, fridge, stove, washer/dryer, furnace, water heater (owner), humidifier, remote garage door. New triple glazed windows, and new Heat Pump (2023) make a quiet, comfortable and energy saving indoor condition. Upstairs there are 3 ample bedrooms plus two full bathrooms, 3 closets and one walk-in closet. Finished basement has one bedroom and 3 piece bathroom, easy to rent out. Great location: walk to schools, amenities, groceries shopping, community center and go station. Easy to show, call your agent for a private appointment. (id:55499)
Aimhome Realty Inc.
2 - 3476 Widdicombe Way
Mississauga (Erin Mills), Ontario
This modern, luxury stacked townhouse, just 4 years old, offers a spacious and stylish living experience with forested views. Featuring 2 bedrooms and 2.5 bathrooms, this 1,344 sq. ft. unit boasts a contemporary kitchen and an open-concept main floor with 9-foot ceilings, creating a bright and airy space. The property also includes underground parking and a private, expansive rooftop perfect for relaxing or entertaining. Conveniently located, this townhouse is within walking distance of essential amenities, including South Common Centre, Walmart, No Frills Supermarket, Rogers & Fido stores, and a clinic. For transportation, you're close to a bus terminal with direct routes to UTM University, Sheridan College, and Go Bus stations, making commuting a breeze. Major highways (Hwy 403, 407, and the QEW) are just a short drive away. The surrounding area also offers a wealth of community amenities such as a gym, swimming facilities, GoodLife Fitness, a library, banks, and more. Plus, you're just moments away from Square One Shopping Centre, providing plenty of shopping and dining options. This townhouse is the perfect blend of modern luxury and unbeatable convenience. (id:55499)
Real City Realty Inc.
1203 - 251 Manitoba Street
Toronto (Mimico), Ontario
Sun-Filled Suite With Lake Exposure At The New Phoenix By Empire Condos! This 1 Bed / 1 Bath Suite Provides 610 Total Sq Ft. Open Concept Living Space. Located In The Highly Desirable Humber Bay Shores & Mimico Community Of Toronto. Walking Distance To Park Lawn & Lake Shore. Unobstructed Southeast Views Of The City, Future 12 Acre Park, & Lake Ontario! 9Ft Ceilings, Modern Kitchen, W/ Stainless Steel Appliances, Granite Counters. (id:55499)
RE/MAX Real Estate Centre Inc.
1105 - 33 Shore Breeze Drive
Toronto (Mimico), Ontario
Wow - look at that view! Welcome to this gem of Jade Waterfront - this open concept & bright unit features all the space you need, with a view of beautiful Lake Ontario. Upgraded flooring & stainless steel appliances compliment a wonderfully modern & open concept kitchen that won't make you feel stuffy - it's the perfect setup for entertaining! Floor to ceiling windows bring in light all day long - the spacious bright bedroom features a walkout to the nearly 100 square foot terrace with a full view of the lake, perfect to wind down on a Summer evening. Spa-like bathroom is perfect for self-pampering, with marble flooring and a rainfall showerhead. Includes Parking & 2 HUGE Lockers One massive & private locker room is right beside your parking spot - it measures 18'6"x 9' with 8'6" ceilings! You HAVE to see it to believe it! Not more than a minute from the Gardiner, Shopping, Grocery stores, restaurants and transit. A short walk to the Waterfront and Trails. Fantastic unit for first time homebuyers, upgrading & investors alike. Enjoy 24 hour concierge/security - amenities are hotel-like, and include a full gym w/ sauna, billiards room, golf simulator, outdoor terrace with bbqs, theatre room, games room, yoga studio. (id:55499)
Royal LePage Signature Realty
1698 Asphodel 7th Line
Hastings, Ontario
Rare 12.6 Acres zoned M1-9 INDUSTRIAL! Multiple Acceptable Uses. 2 Large Industrial Steel Buildings (Fully Serviced incl. Water, Heat, Hydro, Washroom) currently being leased & operating as a Sheet Metal / HVAC Company. 6617 total indoor Square Footage. 400sqft of office space. 2 additional Large outdoor storage buildings (60ftx30ft Hoop Barn & Steel Storage building) Potential for trucking companies, Onsite indoor custom Paint spray booth, 4 separate shipping doors, massive greenhouse, Flat cleared land, ready to build and accommodate your businesses needs. Property Listed and to be Sold in conjunction with 1694 Asphodel 7th Line, Hastings. ON. Live and work in one convenient location! (id:55499)
RE/MAX West Realty Inc.
310 - 28 Ann Street
Mississauga (Port Credit), Ontario
Embrace comfort and style in this brand-new 1bedroom suite in Port Credit. This suite boasts keyless entry, laminate flooring , Floor-to-ceiling windows, and a huge balcony. A chef-inspired kitchen awaits, complete with stone countertops, generous cabinetry, and integrated premium appliances. Large Bedroom complete with a spacious walk-in closet. Top of the line bathroom with extra storage, medicine cabinet, and a luxurious rainfall shower with head. Experience elevated living in a community designed by a leading Port Credit developer, featuring a grand lobby, ample elevators, state of the art gym. This is the absolute best location in Mississauga. Steps to the Port Credit Go Station and Steps to the new Hurontario LRT. (id:55499)
RE/MAX Real Estate Centre Inc.
1694 Asphodel 7th Line
Hastings, Ontario
A rare opportunity! No expense spared. Absolutely Stunning inside and out, carefully renovated 5 Bdrm Century Farmhouse sitting on Just under 6 Acres of cleared land. Original 2000sqft Barn & Separate Detached Garage on property. Inground pool. Pool House w/ outdoor kitchen. Separate Primary Bdrm Suite w/ private sitting room, 3PC ensuite & Laundry. Gorgeous hand finished wood floors. Separate year-round Sunroom. Upgraded Doors and Windows. Main Floor Office. Functional/Stylish Double Door Entryway w/ heated stone flrs & Access to a Massive 3 car heated attached Garage. Must see to believe! PROPERTY LISTED AND TO BE SOLD IN CONJUNCTION WITH 1698 ASPHODEL 7TH LINE, HASTINGS. ON. LIVE AND WORK IN ONE CONVENIENT LOCATION! (id:55499)
RE/MAX West Realty Inc.
2065 Westfield Drive
Mississauga (Lakeview), Ontario
This is an incredible opportunity to own in a sought-after neighborhood surrounded by multi-million dollar homes. This spacious 8-bedroom, 2,500+ sq. ft. residence offers unmatched versatility ideal as a family home, income-generating rental (income statement available upon request), or future dream home site.The well-designed layout is currently compartmentalized but can be easily transformed into an open-concept space. Featuring a grand primary suite with wall-to-wall closets and a luxurious ensuite, this home boasts cherry hardwood and limestone flooring throughout, pot lights, and an extra den for added flexibility. The renovated kitchen is equipped with Corian countertops and a mosaic stone backsplash, seamlessly blending style and function.Situated on a large 150 deep lot, the backyard is a private oasis with an in-ground saltwater pool and mature fruit trees, offering the perfect space for relaxation and entertaining. Located within a top-rated school district, including West acres Public School, this home is just minutes from Dixie Mall, Sherway Gardens, parks, and major highways (QEW), making commuting and everyday essentials easily accessible.Convenience is at your doorstep with LCBO, Longos, a 24/7 gym, a public swimming pool, and transit stops just two minutes away. The home also includes two furnaces (one brand new) for efficient heating. Dont miss this chance to invest in one of Mississaugas most desirable neighborhoods! (id:55499)
Exp Realty
124 Spears Street
Toronto (Rockcliffe-Smythe), Ontario
Step into this beautifully maintained two-storey brick home, where timeless charm meets endless potential. Immaculately kept and spotlessly clean, this residence is a blank canvas ready for your personal touch. Offering three spacious bedrooms and two bathrooms, the thoughtfully designed layout ensures comfort and functionality for growing families.The deep lot is a true highlight, featuring a long driveway that accommodates four cars, plus a detached garage. The backyard is a serene retreat, backing onto a ravine with breathtaking sunset viewsperfect for relaxation or entertaining. Additional features include a convenient side entrance, a walk-up access point, and two cold cellars, one of which is generously sized for all your storage needs.Nestled in a family-friendly neighborhood, this home is surrounded by excellent schools, parks, and green spaces, making it an ideal location for families. Just minutes away, you'll find the Stockyards Village, offering a variety of shopping and dining options. Quick access to Black Creek Drive, Highway 400, and 401 ensures seamless commuting. Don't miss this rare opportunity to own a meticulously cared-for home in a prime location! (id:55499)
RE/MAX Experts
209 - 15 Kensington Road
Brampton (Queen Street Corridor), Ontario
Beautiful very spacious west open bright 2 br. condo with eat in kitchen, laminated floors, ensuite storage, very spacious, security system guard, exercise room, rec. room, main floor laundry, visitors parking, outdoor pool, children park, one underground parking, library, BCC shopping mall, highways, transit, Zoom bus service, schools, one bus to GO Train. Key deposit $200 proof of tenant content insurance before possession. Newly Renovated Kitchen. (id:55499)
RE/MAX Real Estate Centre Inc.
2925 Old Barrie Road E
Orillia, Ontario
Amazing visibility of 334 ft fronting Old Barrie Rd in Orillia across Lakehead University and other major commercial developments including Costco with fast access to north and south bound lanes of Hwy 11. This 7.27 Acre Parcel has yet to see its highest and best use making it a very interesting investment opportunity in a prime location in the beautiful and fast growing city of Orillia. Industrial/Rural zoning with a very large residential home with an excellent tenant (Formerly Operated As A Group Home) featuring large rooms, 18 X 36 deck overlooking park-like rear yard. 2 add'l structures - 12' X 48' former school portable & larger barn. Currently serviced by well & septic. Commercial grade sprinkler system and generac system. Buyer responsible for doing their own due diligence related to details of zoning current or future specific restrictions. (id:55499)
Century 21 B.j. Roth Realty Ltd.
36 Hunter Avenue
Tay (Victoria Harbour), Ontario
Welcome to 36 Hunter Avenue, a stunning 3-year-old, all-brick bungalow nestled on a desirable corner lot in beautiful Victoria Harbour. This fully finished home offers an inviting open-concept layout, perfect for modern living. The main level features two spacious bedrooms, two bathrooms,and a bright and airy living space ideal for relaxing or entertaining. The fully finished basement adds incredible value with two additional bedrooms, another bathroom, and a large recreation room, providing plenty of space for family and guests. Step outside to enjoy the two-tiered deck, perfect for outdoor dining and soaking in the serene surroundings. Located just minutes from picturesque Georgian Bay, this home offers a peaceful lifestyle with the convenience of nearby amenities. Don't miss your chance to make this charming property your own! (id:55499)
Exit Realty True North
118 - 9390 Woodbine Avenue
Markham (Cachet), Ontario
May Your Business Thrive in This Most Remarkable Unit In The King Square Shopping Center! Grand Corner Unit 4507sf Retail Area With Soaring 18ft Clear Ceiling Height! At South/East Corner of The Building, Great Exposure To Two Streets! Bright Windows! Convenient Interior And Exterior Doors Accessible From Interior Of The Shopping Center And From Streets! ...... The King Square Shopping Center Offers over 340,000sf Indoor Shopping Experience With Grocery Store, Pharmacy, Health Centre, Cosmetic/Beauty Stores, Hair Salon, Restaurants, Sport Center, And More., A 3-Storey Asian Commercial Complex. Lots of Surface And Underground Parking, Rooftop Garden, Minutes To hwy 404. (id:55499)
Homelife New World Realty Inc.
1 - 1 Raymerville Drive
Markham (Raymerville), Ontario
Corner retail unit Suits Many Uses under new MU-FD zoning. Currently operates as a simulation golf range with modern Renos. 1 Main Entrance Door & 1 Shared Truck Level Loading Dock. One Of Markham's Busiest Plazas Anchored By Popular Restaurant, Dentist, Hairdresser, Spa, Pet Groomer, Orthotics Store, massage, tutoring centre, convenience store. Just Up The Street From Markville Mall. Densely Populated Residential Area, Apartment Building Next Door!. Suitable For Many Uses: Eye Wear, Doctors office, Professional Offices, Pharmacy, Travel Agency, Florist, Courier, Educational Uses, Retail Store, fitness gym, & More! Ample Parking Spaces! Bus Stop At Plaza Entrance. High Exposure Plaza Next To Busy Mccowan Rd, Across From Markville High School & Centennial Community Centre & Go Train & Police Station. (id:55499)
Century 21 Atria Realty Inc.
Lower - 25 Kirkland Court
Richmond Hill (Westbrook), Ontario
Great Clean & Spacious 2 Bedroom Basement Apartment. 4 Pcs Bathroom, Separate Laundry, Pot Lights In Fabulous Richmond Hill Neighborhood With Laminate Floors And Neutral Paint & Decor. Close To Schools, Parks, Community Centre, Walking Trails, Shopping. (id:55499)
Sutton Group-Admiral Realty Inc.
234 Orr Drive
Bradford West Gwillimbury, Ontario
Welcome to 234 Orr Drive. This inviting 3-bedroom, 3-bathroom home offers a functional open-concept layout, featuring a cozy living room with a fireplace and a spacious eat-in kitchen with a walkout to the deck perfect for entertaining or relaxing. Enjoy the convenience of upstairs laundry, a newly interlocked driveway and front steps, and recently updated appliances including the fridge, dishwasher, and washer/dryer. Ideally located just minutes from HWY 400, grocery stores, restaurants, and shopping, this home sits in a family-friendly neighbourhood surrounded by parks and green space. Make this move-in-ready gem your next home! (id:55499)
Cityscape Real Estate Ltd.
711 - 1 Emerald Lane
Vaughan (Crestwood-Springfarm-Yorkhill), Ontario
Bright 2-bedroom, 2-bath condo with balcony in a rarely available and well-maintained building. Enjoy unbeatable conveniencesteps to grocery stores, banks, public transit, shopping mall, and just two stops from Finch Subway Station! This gated community offers 24-hour security, with parking, cable TV, and water all included in the rent. Clean, secure, and in a prime spot don't miss this opportunity! (id:55499)
Homelife Classic Realty Inc.
347 Caboto Trail
Markham (Village Green-South Unionville), Ontario
Prime Location | 2 Bed + Den with 3 Washrooms Bright and spacious layout featuring 2 bedrooms plus a den that can easily be used as a third bedroom. Includes a rare separate walk-out entrance from the den, ideal for added privacy or home office use. This sun-filled unit boasts 3 full washrooms and an open, functional layout. Conveniently located near the GO Train station, Viva Transit, Hwy 407, Markville Mall, and more. Situated within the highly ranked Markville Secondary School and Unionville Meadows Public School districts perfect for families seeking top-tier education options. (id:55499)
RE/MAX Realtron Yc Realty
Bsmt - 76 Dante Court
Vaughan (East Woodbridge), Ontario
Beautifully designed, open-concept one-bedroom, one-bathroom basement apartment located in a quiet, desirable neighborhood in Woodbridge. This bright and modern space features ensuite laundry and includes one outdoor parking spot. Conveniently situated close to all amenities. Tenant responsible for 20% of all utilities (water, gas, and hydro). (id:55499)
Royal LePage Security Real Estate
550-16 - 55 Commerce Valley Drive W
Markham (Commerce Valley), Ontario
Fully furnished executive suites available. Our offices in Markham have direct access from Highway 407 and Highway 7. Includes a prestigious office address, reception service, meet & greet clients, telephone answering service, use of board room, and daily office cleaning. Additional services include dedicated phone lines and printing services. A great opportunity for professionals, start-ups, and established business owners to set up an office in a prime location. (id:55499)
RE/MAX Premier Inc.
2503 - 225 Commernce Street
Vaughan (Vaughan Corporate Centre), Ontario
Festival Brand New Building : Modern 1-Bedroom, + Den (with a Door) 1-Bathroom unit with a bright SOUTHEAST-facing view. Featuring an open-concept kitchen and living area spanning 499 sq. ft. Includes ensuite laundry and sleek stainless steel kitchen appliances. Designed with engineered hardwood floors and elegant stone countertops. Extras: Built-in fridge, dishwasher, stove, microwave, front-loading washer and dryer, existing light fixtures, air conditioning, hardwood flooring, and window coverings. (id:55499)
RE/MAX Realtron Ad Team Realty
5571 Concession Rd 2
Adjala-Tosorontio, Ontario
A Private Luxury Retreat on 22.94 Acres Where Tranquility Meets Sophistication Nestled amidst 22.94 acres of pristine forest with a serene 3-acre clearing, this custom-built estate is a sanctuary of luxury, privacy, and natural beauty. Designed for those who appreciate refined living in a peaceful setting, yet demand convenience, this exclusive ranch-style bungalow is only seven minutes from Alliston and Mansfield, offering an unparalleled blend of seclusion and accessibility. A Home That Elevates Every Moment Step into this sprawling 3,200, four-bedroom, 3.5-bath estate that beautifully captures modern comforts with timeless elegance. The finished four-car garage, fully insulated with heated floors, ensures that your prized vehicles are protected in comfort. For multi-generational living or hosting with ease, the in-law suite boasts a full kitchen, three-piece bath, and in-floor heating, offering both privacy and luxury. This gem offers three distinct heat sources a wood-burning fireplace, high-end electric heat pump, and propane in-floor heating ensure year-round comfort while adding to the homes warm ambiance. Unparalleled Outdoor Living Wake up to the breathtaking views of your private estate and savor morning coffee on the expansive back deck, featuring glass railings and a large covered seating area perfect for quiet contemplation or grand entertaining. Permits are ready for a pool, allowing you to bring your dream outdoor oasis to life. And for those who appreciate the finer things even in farm-to-table living the Taj Mahal of chicken coops, designed to match the homes exterior, sets a new standard in luxury homesteading. Heated Floors are In The Basement, Garage and In-law Suite. (FOR MORE DESCRIPTON PLEASE SEE SCH A) (id:55499)
Homelife Maple Leaf Realty Ltd.
34 Rosebud Court
Vaughan (Kleinburg), Ontario
Welcome to 34 Rosebud Crt. A true masterpiece of luxury living in Klienburgs most prestigious community, The Boulevard. Located on almost a acre, this over 6,200 sq ft of impeccable above grade floor space plus approx 2,000 sq ft of finished basement that includes full kitchen, bar, wine room, full bedroom, full bath and walk-up to an expansive rear yard containing an 18 x 36 chlorine pool with waterslide, cabana with bar, bath and change room backs onto Copper Creek Golf Course. This 4 + 1 bedroom, 9 bathroom, 2-storey plus loft and finished basement masterpiece also boasts a 4-car garage with mezzanine storage, a steam shower in loft, security cameras and alarm, central drain vac throughout, spa-like primary ensuite with his and her walk-in closet, walk-out balcony off primary bedroom & Loggias. List of highlighted features attached. (id:55499)
Intercity Realty Inc.
15 Sissons Way
Markham (Cedar Grove), Ontario
1 year new, Stunning Freehold Townhome With 2 bedrooms. Large Open Concept Living/Dining And access to backyard from dining room. Bedrooms with large windows located at the basement. Entrance from Front Door or Separate Entrance from the backyard. Quick Access To 407, Steps To Walmart, CIBC, Logo's Supermarket, School, Public Transit, Community Centre, Shops And Restaurants (id:55499)
Bay Street Group Inc.
102-R1 - 7131 Bathurst Street
Vaughan (Crestwood-Springfarm-Yorkhill), Ontario
One 130 sqft room in a newly renovated office Available In a Well Established High Traffic Medical building in Thornhill (Bathurst & Steels) With exclusive entrance from the lobby in addition to a lockable access from the shared reception area. Building Has On-Site Lab/X-Ray/ultrasound/Drug Store/Physio/Dentist/Chiro/Naturopath. Ample Free Parking. Available paid indoor parking. Ready To Move In. Suitable For A Variety of Uses Such As Professional offices/Medical Specialists/Doctors/Health And Beauty. Measurements: Approximately 8 x 16 + Shared reception area, bathroom and a small storage (id:55499)
Right At Home Realty
102-R2 - 7131 Bathurst Street
Vaughan (Crestwood-Springfarm-Yorkhill), Ontario
One 100 sqft room in a newly renovated office Available In a Well Established High Traffic Medical building in Thornhill (Bathurst & Steels) Building Has On-Site Lab/X-Ray/ultrasound/Drug Store/Physio/Dentist/Chiro/Naturopath. Ample Free Parking. Available paid indoor parking. Ready To Move In. Suitable For A Variety of Uses Such As Professional offices/Medical Specialists/Doctors/Health And Beauty. Measurements: Approximately 9 x 11 + Shared reception area and bathroom. (id:55499)
Right At Home Realty
95 Victor Avenue
Toronto (North Riverdale), Ontario
Welcome to this elegant three-storey semi-detached brick home in the heart of prime Riverdale, nestled on a picturesque tree-lined street. Located in the highly coveted Withrow School District, perfect for a family. This spacious home features generously sized principal rooms, high ceilings, rich hardwood floors, and charming exposed brick walls. The renovated kitchen has a gas stove and flows seamlessly into the main floor, which also includes a convenient 2-piece powder room. Upstairs, you'll find bright bedrooms, including a third-floor primary retreat complete with a large walk-in closet and a private 3-piece en-suite. Two cozy gas fireplaces add warmth and character throughout the home. Enjoy the sunny, south-facing fenced backyard perfect for entertaining or relaxing. The semi-finished basement offers additional living space with lots of built-in storage. Over 1700 square feet of living space above ground plus the basement. Located between Riverdale and Withrow park! Easy access to downtown, DVP and TTC just steps away. (id:55499)
RE/MAX Hallmark Realty Ltd.
103 Booth Crescent N
Ajax (Central), Ontario
Beautiful Family Home in Ajax with Separate In-Law Suite / **Basement Apartment** This Gem is perfectly nestled in a family-friendly Quiet neighborhood! With its functional layout, the spacious Open Concept kitchen boasts stainless steel appliances, granite countertops, a breakfast area. The kitchen seamlessly opens up to the family room, which features a cozy gas fireplace. Walk outside to a private backyard with Gazebo, Perfect for outdoor entertaining. 2nd Floor feature 3 Generous size bedrooms large windows lot of natural light, Master with it own Ensuite. **Bonus:** The home features a 1-bedroom basement apartment with a separate side entrance, kitchen, laundry, and 4-piece bathroom perfect for rental income or extended Family! Close to bus stops, restaurants, groceries, cafes, Costco, shopping centers, major highways, hospitals (id:55499)
Homelife Top Star Realty Inc.
52 Tulloch Drive
Ajax (South East), Ontario
Absolute gem in the heart of South East Ajax - an immaculately renovated semi-detached bungalow that perfectly blends comfort, functionality & style. Step inside to discover a bright living room with an open concept space that flows beautifully. This home features three spacious bedrooms, each thoughtfully laid out for comfort. The third bedroom is a standout - offering direct access to a custom-built patio - seamlessly connecting indoor and outdoor living for those perfect summer days. Situated on a generous 37'x100'ft lot, the outdoor space has been thoughtfully upgraded, A custom built front porch welcomes you in style, while stonework in the deep backyard sets the stage for effortless outdoor entertaining. Minutes from Highway 401, Lake Ontario waterfront, schools, transit & shopping. Whether you're upsizing, downsizing or simply looking for that perfect blend of charm, space & location, this home is one you do not want to miss. (id:55499)
Ipro Realty Ltd.
B208 - 50 Morecambe Gate
Toronto (L'amoreaux), Ontario
Welcome to this stunning and well built 1 year old townhouse. Beautifully crafted 1-year-old, single-level townhouse perfect for first time buyers or those looking to right size! This well designed home offers contemporary living with an open-concept layout, modern upgrades, and thoughtful design. Tons of upgrades from the beautiful interior doors and hardware, Stainless steel appliances, quartz countertops in the kitchen and bathrooms. It has large floor to ceiling windows that bring tons of natural light! It also has 2 spacious bedrooms and a versatile den with a closet and a sliding barn door. The den can be used as a spare bedroom or a home office! Perfect location offers easy access to parks, schools, recreation centre, Fairview Mall, Bridlewood Mall, etc. TTC is almost right at the door! It's within minutes to major highways 401, 404, 407! Also within minutes to Seneca college, North York General hosp and so much more! (id:55499)
RE/MAX Hallmark First Group Realty Ltd.
65 Park Road S
Oshawa (Vanier), Ontario
An exceptional opportunity to acquire a fully assembled site of 5 residential lots located directly on an arterial road abutting a commercial plaza, designated as "High Density II Residential" in Oshawa's Official Plan, permitting the city's second-highest density. Currently zoned R5 / R7, the site allows for many uses, including apartment development, but the zoning significantly underutilizes the full potential of the official plan, making this an ideal candidate for rezoning and intensification. What sets this offering apart is the turnkey nature of the assembly - no risk of delayed acquisitions or holdout owners. All five sellers are aligned and committed to selling simultaneously, eliminating typical land assembly headaches and carrying risks. Situated just 1 KM from downtown Oshawa and steps to transit, this location offers unmatched urban convenience and growth potential. With Oshawa ranked among the fastest municipalities for development approvals, this site is poised for rapid progression. Sellers are open to vendor take-back (VTB) financing and may offer leaseback options during the entitlement phase, providing flexible terms to streamline your development timeline. Perfect for builders, developers, and forward-thinking investors - capitalize on Oshawa's intensifying growth and unlock the potential of this rare, high-density development parcel. (id:55499)
Tesa Real Estate Inc.
Bsmt - 69 Davisbrook Boulevard
Toronto (Tam O'shanter-Sullivan), Ontario
This newly renovated fully furnished basement apartment offers a modern and comfortable living space in the sought-after Tam O'Shanter-Sullivan area. The unit features elegant laminate flooring throughout the living and dining areas, a sleek kitchen with white cabinetry, an electric cooktop, a full-size fridge, and a stove. The bright bedroom includes a large window and ample closet space, while the three-piece washroom is equipped with a stand-up shower. Additional conveniences include a private separate entrance, shared laundry (washer/dryer), and one dedicated parking spot on the driveway. Ideally located, this home provides quick access to Highways 401 and 404, nearby shopping malls, and is just a short walk to Garde Public School and High School. Perfect for students, professionals, or small families seeking a well-maintained, move-in-ready space. (id:55499)
Century 21 Leading Edge Realty Inc.

