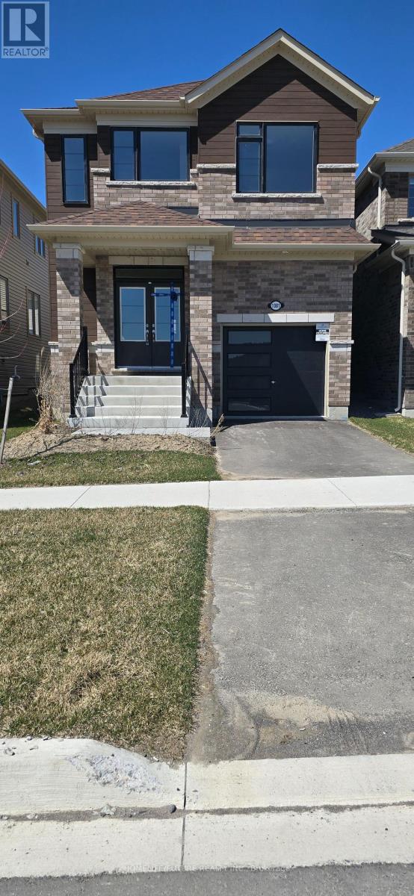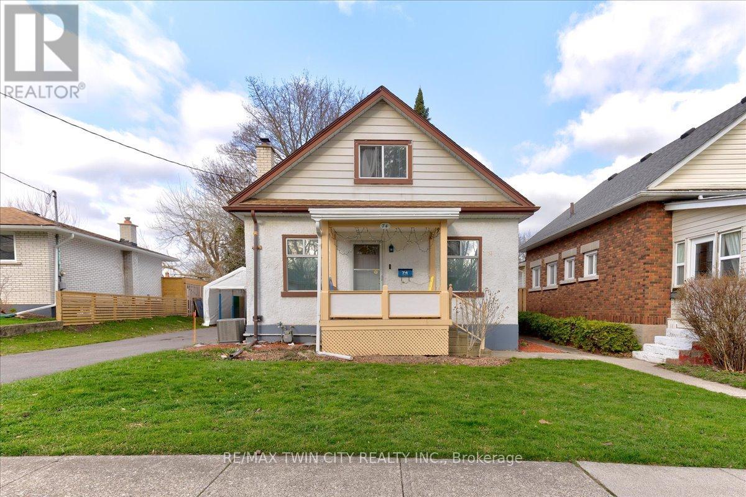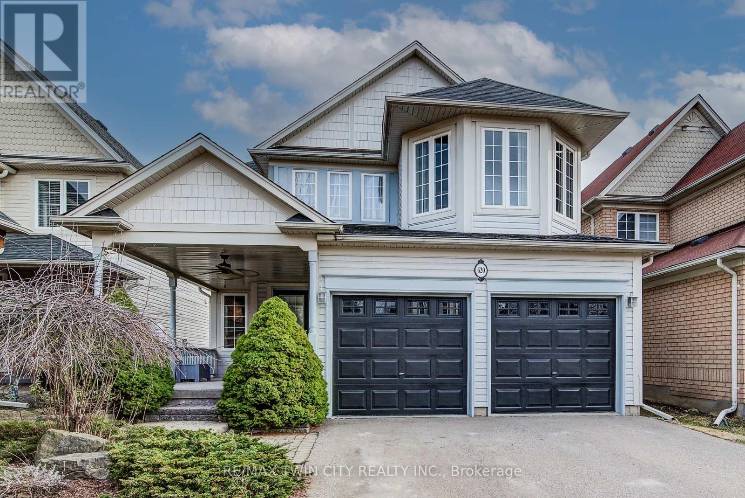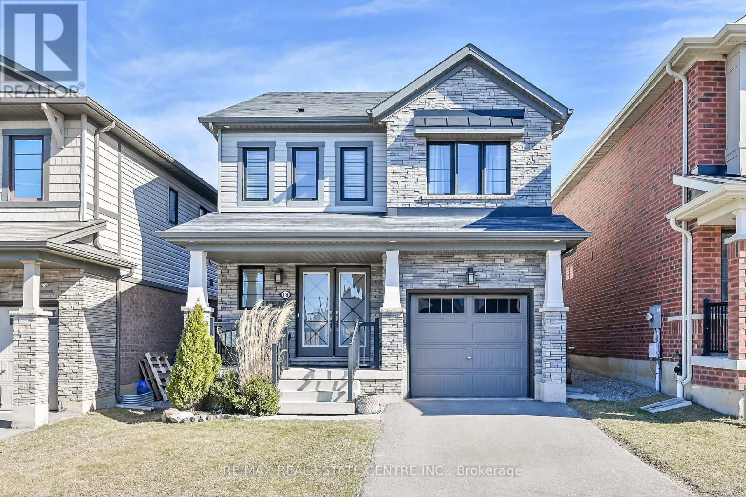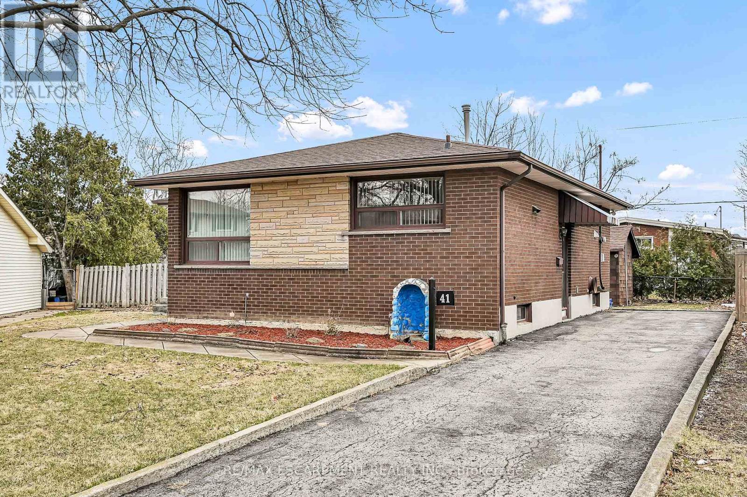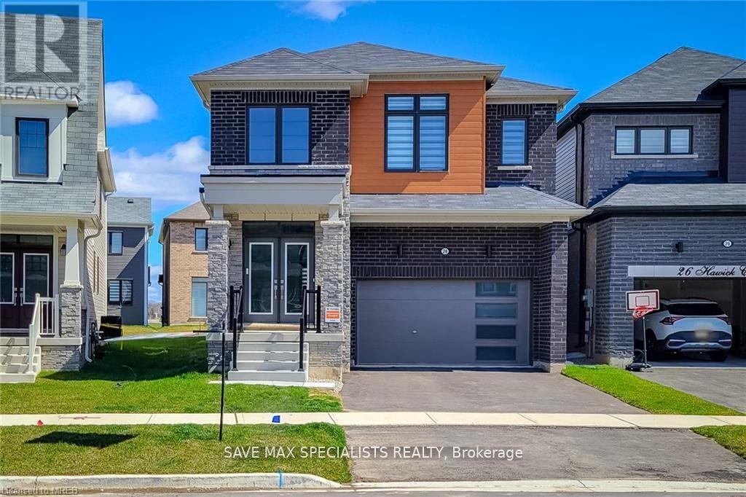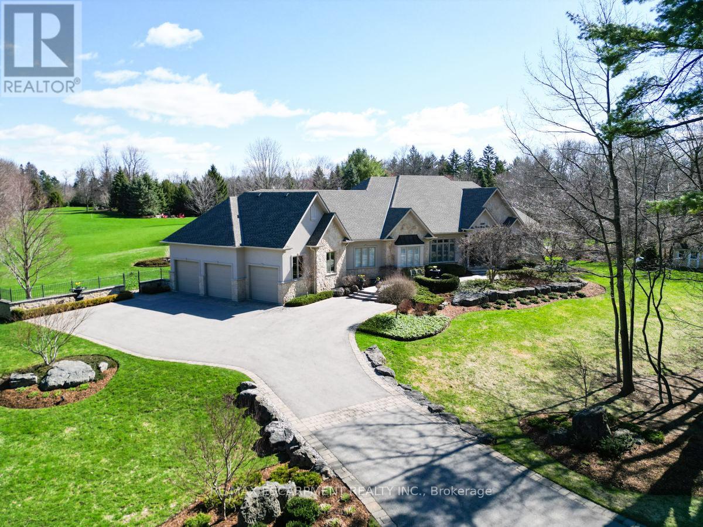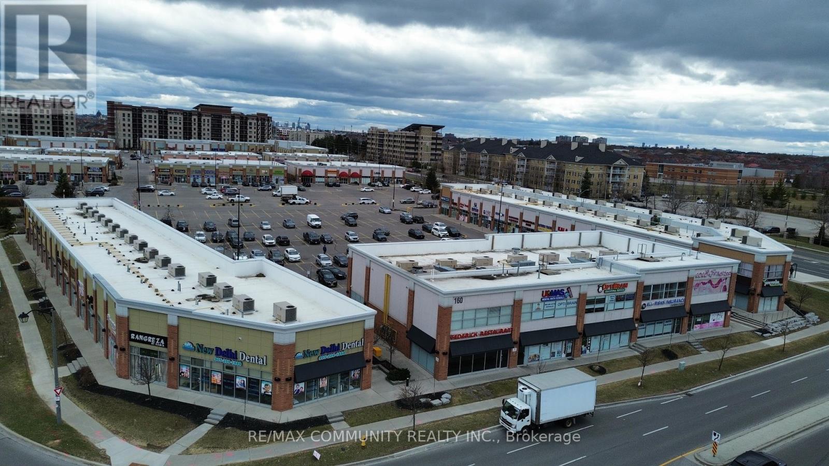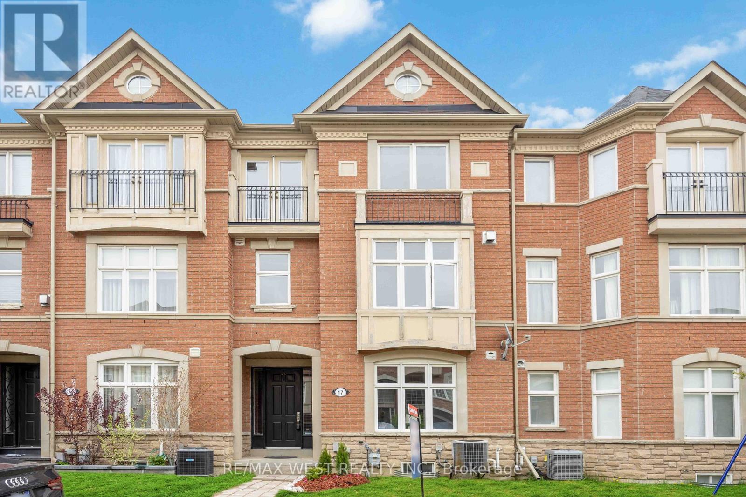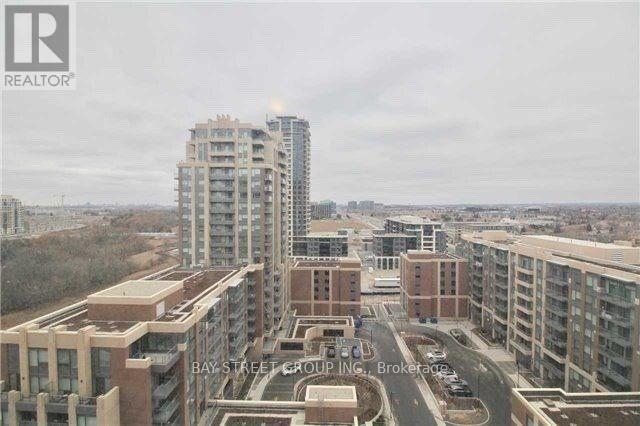1081 Trailsview Avenue
Cobourg, Ontario
Welcome to this beautifully designed brand new detached home, thoughtfully crafted for modern family living. This home offers both convenience and style in every detail. The main floor features a bright and spacious living and dining area with large windows that fill the space with natural light. A separate family room includes a cozy gas fireplace and additional window, perfect for relaxing evenings. Enjoy a modern kitchen with a flush breakfast bar, ideal for casual dining, and an adjacent breakfast area that offers a seamless walk-out to the private backyard perfect for entertaining or enjoying your morning coffee. Upstairs, the home is adorned with premium 35 oz. carpeting, enhancing comfort throughout the second floor. The primary bedroom includes a generous walk-in closet and a private 4-pieceensuite bathroom. All additional bedrooms come complete with their own closets and windows, ensuring ample space and natural light for every family member. A second-floor laundry room adds convenience and ease to your daily routine. garage to home direct interior access Upgrades & Features Rough-in for 3-Piece Bathroom in Basement Shower Upgrade in Lieu of Bathtub, Framed Glass Enclosure Installed on Half Wall. (id:55499)
Homelife/future Realty Inc.
74 Lincoln Avenue
Cambridge, Ontario
Welcome to 74 Lincoln! This freshly painted home is carpet, pet and smoke free. Upgraded laminate flooring on both levels, the sunroom and the stairs in 2022. The mechanics have been updated: central air 2021, gas furnace 2021, hot water tank 2025, paved driveway 2023, upgraded insulation in 2022: attic/basement and exterior walls, and gutter guards. Featuring three bedrooms and 1.5 washrooms. There is a front verandah and a back sunroom. with a walk out to a deck. The backyard is private with mature trees, garden areas, and is fenced. This is a great 48 'x 128' lot! The detached garage can also be used as a workshop or for a hobbyist. This home is within walking distance to schools, parks and the beautiful downtown! This is a great starter home! The layout is also suitable for empty nesters, with a main floor bedroom and full bathroom for one level living! This home is very clean and well maintained! (id:55499)
RE/MAX Twin City Realty Inc.
285 Vanilla Trail
Thorold (Rolling Meadows), Ontario
Don't wait to call this stunning home your own. This beautifully designed detached property offers nearly 2,000 square feet of modern living space, featuring 4 spacious bedrooms, 2.5bathrooms, and a convenient double car garage. Located in a newly developed subdivision withinThorolds thriving community, this home boasts a bright and airy open-concept layout on the main floor, enhanced by large windows that flood the space with natural light. Enjoy easy access to major highways, Niagara Outlet Mall, Niagara College, and Brock Universityperfectfor families and commuters alike. (id:55499)
Royal LePage Signature Realty
90 - 283 Fairway Road N
Kitchener, Ontario
Welcome to Unit 90 - 283 Fairway Road. This bright and spacious 2-bedroom, 1-bathroom condoand 4 - piece bathroom, providing comfort and practically for everyday living. Property isthe tenant is moving out, offering flexibility for end users or the option to re-rent atvirtually staged to showcase its full potential, this unit is ideal for first-time buyers,offers an excellent opportunity in a well-connected location close major roads, schools,current market rates. Condo fees include all major utilities, making monthly budgeting simpleshopping centres, parks and more. The functional layout features two generously sized bedroomssmall families or investors looking for a strong rental property. Rented for $2100 / month,and stress-free. Don't miss this opportunity to own in a desirable and accessible area! (id:55499)
Royal LePage Signature Realty
620 Yarmouth Drive
Waterloo, Ontario
Welcome to 620 Yarmouth Drive in prestigious Colonial Acres, a neighbourhood celebrated for its spacious lots, quiet streets, and prime location! For the first time ever, this 4-bedroom home with finished walk-out basement can be yours to add your own personal touches. Step onto the spacious front porch with outdoor ceiling fan and open the door to your future home. The roomy front foyer opens to a formal sitting room, formal dining room, main floor powder room and laundry. A short walk forward and you enter the family room, casual dining area overlooking the green space with huge windows letting in tons of natural light. The kitchen offers stainless steel appliances and functional convenience. As a bonus, the enclosed deck (2024) steps off the kitchen allowing for outdoor living space at eye level with the many Cardinals & Blue Jays that share the greenery. Upstairs features 4 spacious bedrooms, a bonus loft space, ensuite bath with shower and soaker tub, and 4-piece bath. Basement features walk-out convenience and a blank canvas to create a theater room, in-law suite or massive home gym. Featuring a fully fenced yard, close proximity to RIM Park (Manulife Sportsplex) and easy highway access. Families will love being a short walk from Conestoga Mall with its LRT stop, walking trails, top-rated schools and restaurants. Dont miss your chance to make this exceptional home yours! Options are endless, space is included and location cannot be beat! (id:55499)
RE/MAX Twin City Realty Inc.
788 Concession Street
Hamilton (Raleigh), Ontario
Independent Pizza store business for sale no franchise fees or royalties to pay! Remaining lease until December 31, 2027, with a 5-year renewal option. Current gross rent is $3,192.18 per month (including TMI & HST). Utilities (hydro, water, gas) average approximately $650/month. Food cost maintained at approximately 28%. Business hours: Monday to Sunday, 12:00 PM to 11:00 PM. Located on busy Concession Street, one of Hamiltons most vibrant commercial corridors. Just a 5-minute walk to Juravinski Hospital, close to multiple schools, and surrounded by residential neighborhoods. High pedestrian and vehicle traffic make this a prime location for steady business and growth. The business is primarily employee-operated, offering excellent potential for a hands-on owner-operator to increase profitability. All business information is provided by the seller; the listing brokerage has not verified its accuracy. Buyers and their representatives are encouraged to perform their own due diligence. (id:55499)
RE/MAX Real Estate Centre Inc.
18 Scarletwood Street
Hamilton (Stoney Creek Mountain), Ontario
Welcome to 18 Scarletwood Streetan upgraded 3-bedroom, 2.5-bath detached home in the sought-after Heritage Green community. This approx. 1750 sq ft two-storey home features a carpet-free layout, an elegant oak staircase with wrought iron spindles, and upgraded finishes throughout. The eat-in kitchen boasts granite counters, extended-height cabinetry in a designer finish, a gas line to the stove, stylish backsplash, and modern lighting. Enjoy a separate dining area and bright, spacious living roomperfect for entertaining or relaxing. Upstairs, the open-concept primary suite offers a 4-piece ensuite with frameless glass shower, plus convenient bedroom-level laundry. The unfinished basement features a 3-piece rough-in, awaiting your custom touch. Bonus garage-to-house entry and loads of curb appeal with a covered front porch. Close to parks, trails, schools, community centre, transit, and highway access. Move-in ready, family-friendly, and commuter-perfect! (id:55499)
RE/MAX Real Estate Centre Inc.
528 Hughson Street N
Hamilton (North End), Ontario
Welcome to 528 Hughson St North, a beautifully maintained 2-storey brick home located just one block from the scenic Pier 4. This inviting property offers an exceptional blend of classic charm and modern potential. The home features three spacious bedrooms and one bathroom, making it an ideal space for growing families or those looking to invest in a highly sought-after area. The basement is an added bonus, with existing plumbing already in place for an additional bathroom, offering the opportunity to expand and customize to your needs. The location of this home is second to none enjoy easy access to Hamilton's waterfront, parks, trails, and the vibrant downtown area, all within walking distance. Whether you're enjoying a stroll by the lake or exploring the local shops and restaurants, this home puts you at the heart of it all. With its prime location, spacious living areas, and potential for customization, 528 Hughson St North is a perfect opportunity. (id:55499)
RE/MAX Escarpment Realty Inc.
41 Crane Court
Hamilton (Bruleville), Ontario
Welcome home to 41 Crane Court, Hamilton. Rarely offered court location this all brick bungalow is nestled at the end of the court on huge pie shaped lot. Meticulously cared for by same owner for 40 years. 3 bedrooms (1 is currently m/flr laundry room) 1.5 bathrooms. Separate side entrance which offers flexibility for further development of lower level. Sun filled bright rooms. Large eat in kitchen with 2 pantries. Huge living room with large window. Carpet free home. Updated windows and roof shingles. Fridge and stove in main floor kitchen are newer. Covered rear patio overlooks huge pie shaped backyard that is fully fenced. Shed. Long driveway for 4 car parking. (id:55499)
RE/MAX Escarpment Realty Inc.
28 Hawick Crescent
Haldimand, Ontario
Avalon's Stunning Rosebery Elev.B, 2307 sqft. Detached Home, Featuring 4 sqft. Beds,2.5Baths,Upgraded Kitchen displays sophistication with its Cabinets, Granite Countertops & High-end S/S Appliances. Main level Family & Living room 9-ft Ceilings, Pot lights, Modern Hardwood Flooring throughout, Metal Picket railing hardwood stairs, Zebra Blinds,4 spacious bedrooms offer comfort &privacy. Main bedroom featuring a Walk-in Closet & En-suite with Frameless Glass shower **EXTRAS** Stainless Steele Double door fridge, Stove, dishwasher. Washer/Dryer, ELFs, Window coverings, Laundry on upper level. (id:55499)
Save Max Specialists Realty
5029 Cedar Springs Court
Burlington, Ontario
Welcome to 5029 Cedar Springs Court in North Burlington's most coveted community - where executive living meets peaceful country charm. This expansive 3,100 sq ft bungalow sits on nearly two acres of meticulously landscaped grounds, offering the perfect blend of privacy, luxury and convenience. From the moment you arrive, the stately three-car garage and elegant curb appeal set the tone for what's inside. Step into a thoughtfully designed layout featuring soaring vaulted ceilings, a show-stopping stone fireplace, and an abundance of natural light. The heart of the home is a stunning gourmet kitchen- perfect for entertaining or quiet family dinners. The main floor primary suite is a true retreat, with direct access to a serene stone patio and covered lanai where you can unwind to the sound of bubbling rocks and birdsong. With spacious principal rooms, a dedicated main floor laundry, and top-tier finishes throughout, this home is ideal for families seeking to transition from a two-storey without compromising on space. Enjoy the tranquility of country living just minutes from all the amenities of the city. RSA. (id:55499)
RE/MAX Escarpment Realty Inc.
2350 Eighth Line
Oakville (Wc Wedgewood Creek), Ontario
New Construction Homes Joshua Creek, Oakville. Luxury Awaits At Joshua Park built by Award winning builder Stuart Riley - Nestled In The Heart Of One Of Oakville's Finest Neighborhoods Joshua Park Is An Enclave Of Contemporary Designed Custom Homes That Exude Modern Opulence And Luxurious Finishes In A Vibrant Community With First Class Amenities. Enjoy an Extra Premium 170 Ft lot, and an a home with over 3500 Above grade, with all private ensuites and walk-in closets. The home features high Ceilings - 10' Main Floor, 9' with main-floor office and designer finishes. Enjoy custom finishes as standard including heated primary bedroom flooring, smooth ceilings, and modern elevations with luxurious finishes. Homes come equipped with full Tarion Warranty. Don't miss out on this rare offering! (id:55499)
RE/MAX Escarpment Realty Inc.
46 Circus Crescent N
Brampton (Northwest Brampton), Ontario
Modern Elevation,4 Bed & 3 Washroom With Unfinished Basement. Large Window Loads Of Natural Light. 2nd Floor Laundry. Close to all Amenities. (id:55499)
Ipro Realty Ltd
7 - 2557 Sixth Line
Oakville (Ro River Oaks), Ontario
Beautiful unit in Waterlilies Complex! 855 Sqft Per Builder. This 2 Bedroom, 2 Bathroom, Victoria Model Townhouse, Has The Best Layout In The Complex- ALL ROOMS ON ONE LEVEL-NO STAIRS INSIDE THE UNIT. Enjoy Freshly painted, Open Concept unit with Hunter Douglas window coverings, Kitchen With Stainless Steels Appliances, Excellent Size Bedrooms And Master Ensuite With Extra Large Shower! Walk To Super Center with Wal-Mart, Superstore, Home Sense, Canadian Tire, Longo's, Restaurants, Public Transit and more. Enjoy The Proximity Of Trails And Pond, new hospital, GO Station and Major HWY's 403, QEW & 407. (id:55499)
RE/MAX Aboutowne Realty Corp.
904 - 300 Webb Drive
Mississauga (City Centre), Ontario
Beautiful And Bright One Bedroom Plus Den for lease In The Heart Of Mississauga. Open Concept, No Carpet In The Unit, Close To Bus Stop, Walking Distance To Sheridan College, Mall, Library, Transit, Go Bus Terminal, Etc. Tenant To provide tenant insurance and Pay Hydro. (id:55499)
Ipro Realty Ltd.
3608 Cherrington Crescent
Mississauga (Erin Mills), Ontario
Turnkey Home with Basement Apartment for Sale in Mississauga 3608 Cherrington Crescent. Discover exceptional value and modern living in the heart of Mississauga. This fully renovated, brick two-storey home offers a spacious, move-in-ready layout perfect for families, multi-generational living, or savvy investors seeking rental income. Upstairs, the main residence features 3 large bedrooms and 2.5 bathrooms, including a sun-filled primary suite with a 4-piece ensuite bath and generous closet space. Enjoy everyday living in the formal living room, separate dining area, and oversized eat-in kitchen, complete with brand-new stainless steel appliances, abundant cabinetry, and a walkout to a fully fenced, private backyardideal for entertaining. The lower-level apartment is a standout bonus with 2 spacious bedrooms, a 3-piece bathroom, a walkout entrance, and large above-grade windows that bring in plenty of natural light. Its perfect for extended family, guests, or rental potential. Other highlights include a double car garage, 4-car total parking, and a location that checks every boxclose to top-rated schools, shopping centres, grocery stores, churches, parks, public transit, and just minutes to major highways. Whether youre looking for a family-friendly home or an income-generating property, 3608 Cherrington Crescent delivers style, space, and smart investment in one of Mississaugas most convenient neighborhoods. (id:55499)
RE/MAX Real Estate Centre Inc.
119 - 3070 Rotary Way
Burlington (Alton), Ontario
Two-car parking spots & a large ground floor patio/terrace for convenient, easy access! This bright and modern ground-level condo offers two-car parking, two spacious bedrooms, and two full bathrooms, all filled with natural light. The open-concept layout features a stylish kitchen with quartz countertops, a breakfast bar, and stainless steel appliances, flowing effortlessly into the large living and dining area. A private patio extends the living space, perfect for pet owners or outdoor enjoyment. The primary bedroom includes a walk-in closet and a four-piece ensuite, while the second bedroom is ideal for guests or a home office, with a nearby four-piece guest bathroom. Additional highlights include in-suite laundry, California shutters, and wide plank flooring, combining comfort and practicality in a thoughtfully designed home. (id:55499)
Royal LePage Signature Realty
5 - 6 - 20 Dawson Road
Orangeville, Ontario
*** Great Opportunity to Lease in Orangeville's Neighborhood Plaza *** Two Units (Divisible as Units#5 and 6), each approx. 1300 SqFt. Well managed building located on the Corner of Centennial & Dawson Rd, Just 2 Minutes Drive to Broadway and Near Orangeville Business Park. "C2 Commercial" Zoning allows for various Permitted uses including Service, Professional Offices, Medical/Dental Office, Retail/Commercial, with plenty of Parking on newly Paved Parking Lot and Great Signage Opportunity. Floor Plan Available. (id:55499)
Ipro Realty Ltd
146 Union Boulevard
Wasaga Beach, Ontario
Welcome to This 1 year young, Luxurious Detached House That Epitomizes Contemporary Living at Its Finest. This Stunning Property Features: 4 Bedrooms, 4 Washrooms, & 6-Car Parking. Upon Arrival, You'll Be Captivated by The Elegant Facade, Showcasing Modern Architectural Elements & Impeccable Craftsmanship. Step Inside to Discover a Meticulously Designed Interior That Seamlessly Blends Comfort, Functionality, & Sophistication. 9ft Ceiling, 8ft Doors, Hardwood Floors, Oak Stairs, Iron Pickets, Dining Room, Expansive Family Room w/Electric Fireplace, Den w/French Doors. The Gourmet Kitchen Is a Culinary Enthusiast's Dream, Featuring Premium, Two-Toned Cabinetry, And Quartz Countertops, Perfect for Both Everyday Cooking & Entertaining Guests. Each Of The 4 Bedrooms Is a Peaceful Retreat, Offering Ample Space, Big Closets & All Bedrooms are Connected to a Washroom to Accommodate Your Needs. Laundry on the 2nd floor. Park Right in Front of The House. Close to Wasaga Beach & All Amenities. Kitchen Appliances - Stove, Fridge, Dishwasher, Washer & Dryer. Tenant pays 100 % of the utilities (Heat, Hydro, Water and HWT) (id:55499)
Ipro Realty Ltd
Ipro Realty Ltd.
2 Lewis Lane
Barrie (Letitia Heights), Ontario
Step into this beautifully maintained home, perfect for first-time buyers or those seeking comfort, space, and convenience. Set on an oversized, private corner lot in a quiet, family-focused neighborhood, this home offers unbeatable access to Hwy 400 & 90, top-rated schools, parks, and everyday essentials - everything you need is just minutes away. The impressive backyard is a true outdoor retreat, featuring mature trees, landscaped perennial gardens, a peaceful water feature, and a large deck ideal for entertaining. With room to spare, the expansive yard also offers potential for a garden suite. Inside, you'll love the bright and functional kitchen, complete with a generous island, ample cabinetry, and plenty of counter space - all flowing into an open dining area perfect for gathering. The main floor also includes a private bedroom with a 3-piece ensuite and laundry room, and extra storage. Upstairs, enjoy a sun-filled living room with a cozy stone gas fireplace and access to the spacious deck and yard. Two additional bedrooms and a stylish 4-piece bathroom complete this level. Key updates include: new furnace (2022), roof shingles (2020), fresh paint throughout, and plenty of attic storage. Don't miss the opportunity to own this move-in ready gem with tons of potential. 2 Lewis Lane is more than a home, its a lifestyle. (id:55499)
Century 21 B.j. Roth Realty Ltd.
32 & 33 - 160 New Delhi Drive
Markham (Cedarwood), Ontario
This commercial unit at Markham and New Delhi Drive is in a prime location right across from Costco and Canadian tire Plaza which guarantees high visibility and steady foot traffic. The accessibility is excellent with plenty of front parking and easy access from major roads, making it convenient for both clients and staff. The unit size, up to 2,000 sq. ft., offers great flexibility to design a space perfect for a spa, jewelry store, textile boutique, or any service-based business. From an investment standpoint, its a rare opportunity in a high-demand area with strong growth potential. Overall, this property checks every box for a business owner looking to level up made the entire experience smooth and professional (id:55499)
RE/MAX Community Realty Inc.
17 John Frank Road
Vaughan (East Woodbridge), Ontario
Gorgeous Executive Victorian 3-Story Freehold Townhouse in Woodbridge Primest Location. Featuring Include 9ft Ceilings, Open Concept Main Area, Hardwood Floors, Pot Lights, 2 CAR GARAGE, Plus Visitors Parking Right At The Front, Large Living Room On The First Floor, Spacious Open Concept Family Room, Dining, Kitchen W/ Island, and Breakfast Areas. Amazing And Great Functional Floorplan/Layout Of The House, 3 Bedrooms And 3 Bathrooms, Juliette Balcony, French Doors, Ensuite Bathroom, Walking-in Closet, Gas Fireplace, SS Appliances And Terrace. Conveniently Located In This Very Private Community With Waking Distance To Public Transit, Parks, Near Subway Station, And A Very Vibrant Woodbridge Life With Shopping, Restaurants, And All Amenities At Your Doorstep (Schools, Shops, TTC, Highways, Hwy 400, 407, 401). Brand New High Efficiency A/C Installed April 2024. "Make The Leites Move". (id:55499)
RE/MAX West Realty Inc.
1707 - 1 Uptown Drive
Markham (Unionville), Ontario
Excellent Corner 2 Bedroom Unit With Lots Of Windows & Bright Clear Views! A Prized Floor Plan With A Private Foyer, Large Laundry Closet With Ample Storage Space, Large Glass Balcony, Split Bedrooms For Extra Privacy, Stainless Steel Appliances, Granite Counters, Minimal Ceiling Bulkheads, & More! Walk To Shopping Plaza W/ Whole Foods, Lcbo, Restaurants & More! Minutes To Hwy 404 & 407. (id:55499)
Bay Street Group Inc.
B26 - 2370 Midland Avenue
Toronto (Agincourt South-Malvern West), Ontario
Prime Industrial Condo for Sale in High-Demand Location!Fantastic opportunity to own a premium front-facing industrial condo in a highly sought-after areajust minutes from Highway 401 and the Kennedy Rd exit, and steps to TTC transit.Offering approximately 1,750 sq ft of ground-level space, plus an additional ~1,300 sq ft mezzanine, this versatile unit is ideal for a wide range of industrial or commercial uses. Features include a rooftop HVAC system, a drive-in door, and a separate man door at the rear for convenience.Whether you're an owner-operator looking for a strategic location or an investor seeking strong potential, this property offers excellent value and flexibility. (id:55499)
Realty Wealth Group Inc.

