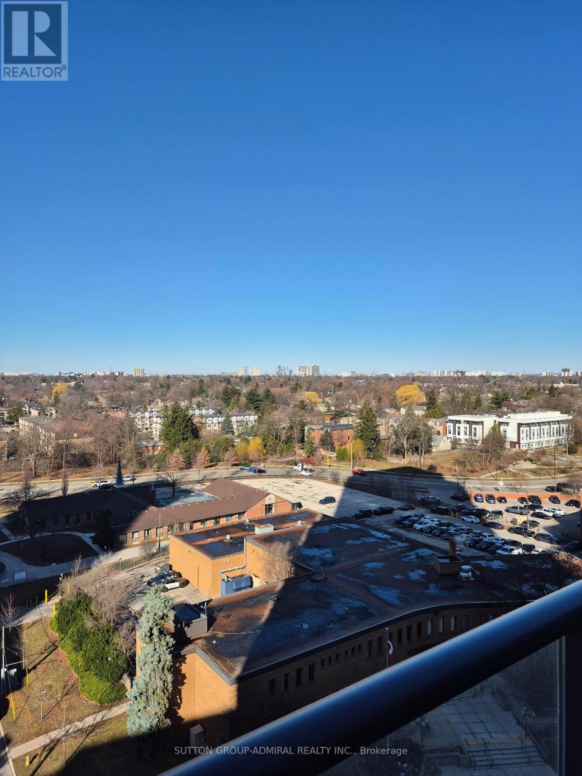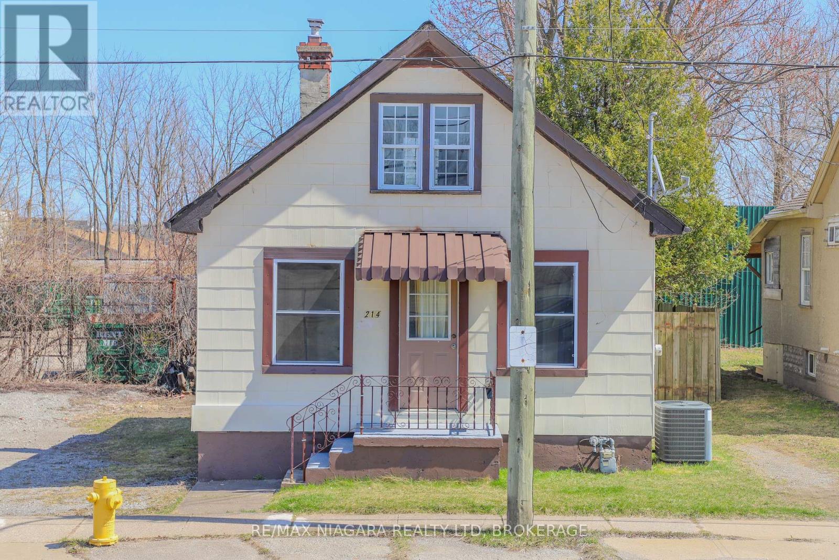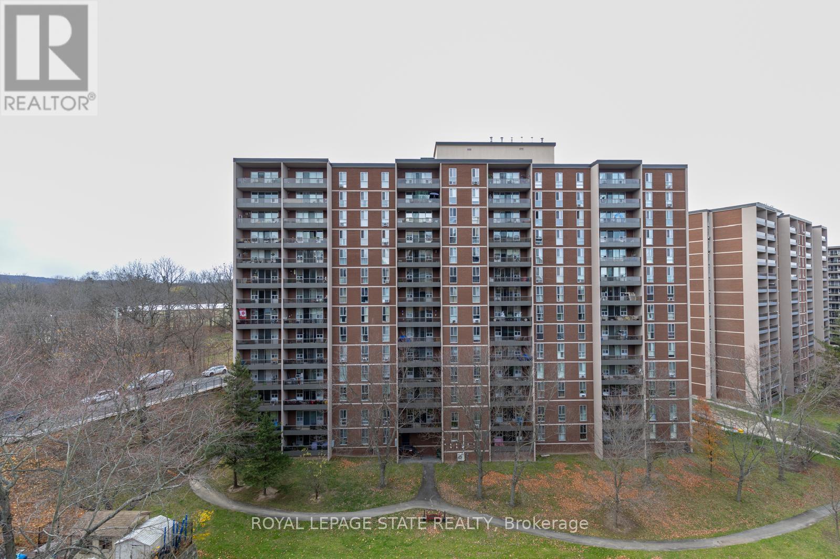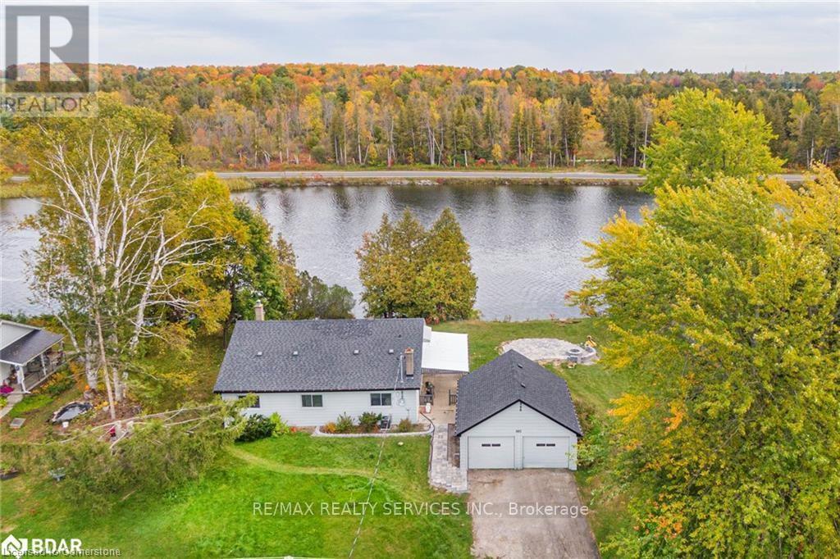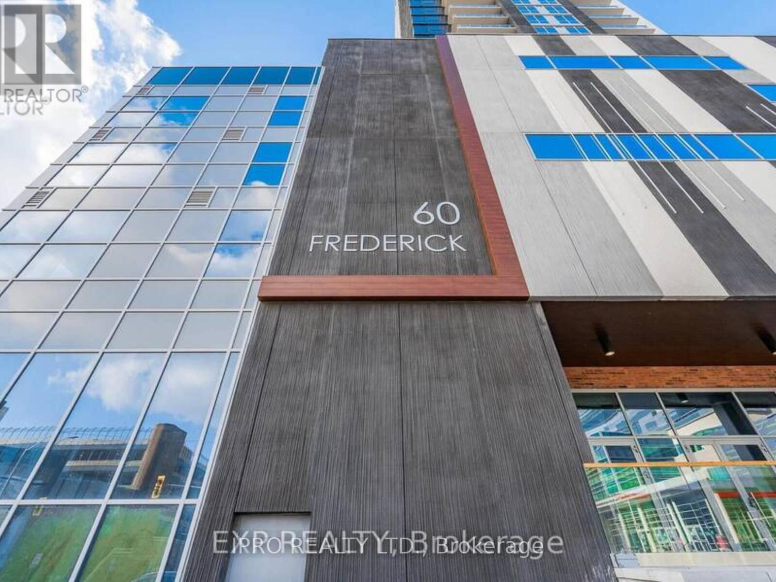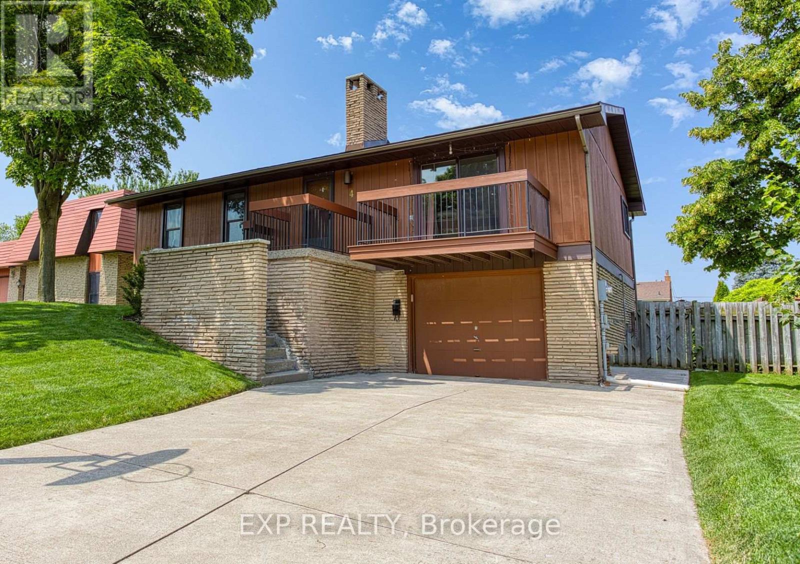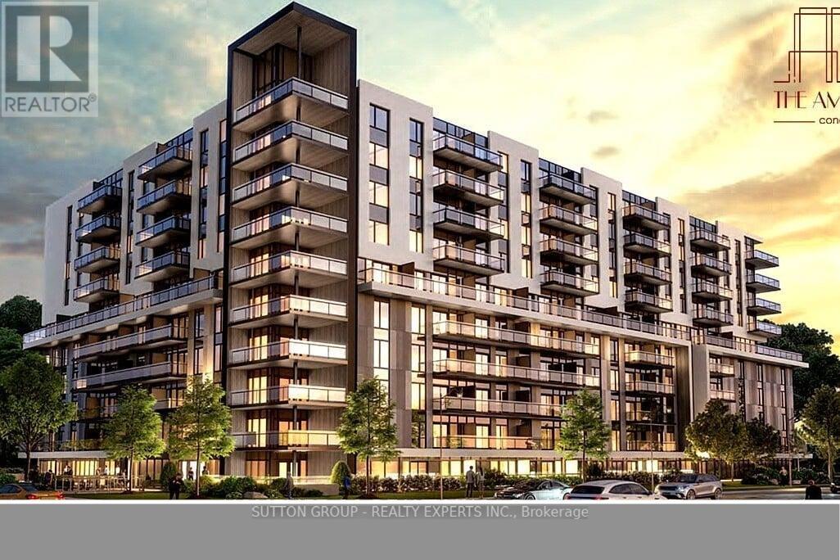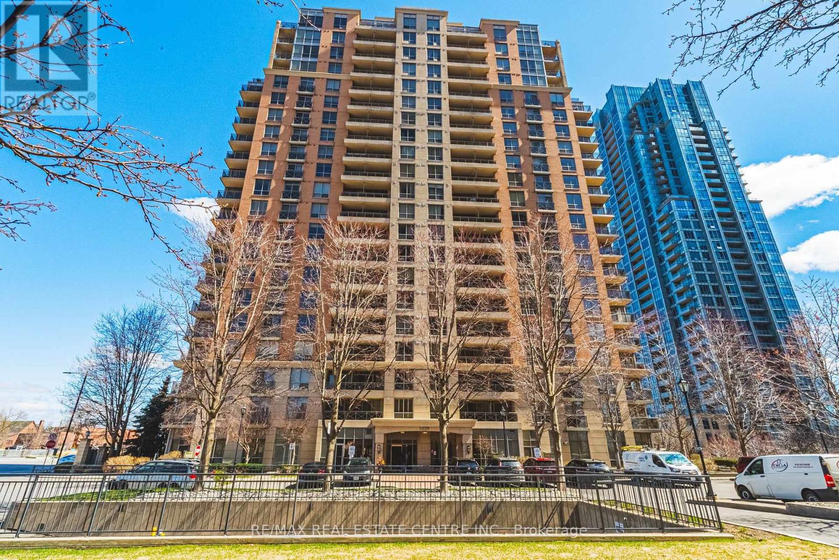609 - 33 Helendale Avenue
Toronto (Yonge-Eglinton), Ontario
SIGNATURE UNIT.....Only unit with Terrace on the 6th floor....Just Over 4 Year New Whitehaus By Lifetime...Very Functional 1 Bedroom Plus Media Layout With 534 Sq Ft. Interior Plus Open Hugh Balcony. 9' Ceiling. Right At The Heart Of The Yonge & Eglinton. Steps Away From Public Transit, Parks, Shops And Restaurants, Close To Subway And Bus Station. Amenities Include Fitness Center, Event Kitchen, Artist Lounge, Games Area & Beautiful Garden Terrace, 24 Hr Concierge. Underground Pay Parking For Ez Showing (id:55499)
Century 21 Atria Realty Inc.
2010 - 223 Redpath Avenue
Toronto (Mount Pleasant West), Ontario
The Corner on Broadway, a dazzling new address at Yonge & Eglinton. Brand New, Never Lived in 2 Bedroom & 2 Bath, 653sf Suite. A compact, walkable neighbourhood, with every indulgence close to home. Restaurants and cafes, shops and entertainment, schools and parks are only steps away, with access to many transit connections nearby as well. No matter how life plays out, a suite in this sophisticated rental address can satisfy the need for personal space, whether living solo or with friends or family. Expressive condominium-level features and finishes create an ambiance of tranquility and relaxation, a counterpoint to the enviable amenities of Yonge & Eglinton. Signature amenities: Outdoor Terraces, Kids Club, Games Room, Fitness, Yoga & Stretch room, Co-working Lounge, Social Lounge, Chef's Kitchen, Outdoor BBQs. Wi-Fi available in all common spaces. (id:55499)
Baker Real Estate Incorporated
1007 - 15 Ellerslie Avenue
Toronto (Willowdale West), Ontario
Luxury suite features a spacious, functional layout. No space wasted. 9' smooth ceilings, Contemporary kitchen with countertop, stainless steel appliances. Enjoy the large balcony overlooking the future rooftop green space below! Steps away from all amenities Subway, Loblaws, Library, Cineplex, Shopping, Restaurant and more!! (id:55499)
Sutton Group-Admiral Realty Inc.
206 - 560 King Street W
Toronto (Waterfront Communities), Ontario
Large, Bright 1 bedroom plus den at Fashion House condos with large bbq gas line equipped Balcony. Includes Modern upgraded Designer Kitchen, with upgraded Appliances and gas cooktop. Engineered Hardwood throughout. Open concept layout with massive floor to ceiling windows. Building Features An Amazing Rooftop Pool,Gym,Party Room & 24Hr Concierge. In The Heart Of King West-Steps To Best Resto's,Cafe's,Clubs,Lounges.Ttc At Front Door (with future subway station just down the street), Loblaws/Lcbo 2 Blocks Away. (id:55499)
Psr
103 - 207 Wellesley Street E
Toronto (Cabbagetown-South St. James Town), Ontario
Charming 2 Bedroom, 2 Bathroom Condo-Townhome with Private Terrace and BBQ - A Must-See! Nestled in a vibrant community, this exquisite 2-bedroom suite features a harmonious blend of comfort and modern flair. The residence showcases an inviting, open-concept design, with large windows & an abundance of natural light, ensuring a warm and welcoming atmosphere in every corner. The living spaces flow seamlessly into one another, featuring a cozy living area, a dining space ideal for gatherings, and a functional kitchen. 930 sqft of incredible living space, positioned perfectly in Cabbage town, just steps to TIC stops, the Wellesley Community Centre, Parks, Restaurants, Grocery Stores, and a Short Walk to Bloor/Sherbourne Subway, The village, or Financial District. Shared access to the amenities in condo next door, 225 Wellesley. Gym, Sauna, Party Room & more as part of the complex covered by the maintenance fee. Pets are allowed. (id:55499)
Royal LePage Your Community Realty
806 - 115 Antibes Drive
Toronto (Westminster-Branson), Ontario
Fabulous One Of A Kind Apartment!! Large Corner Unit 3 Bedroom, Approx 1720 Sq Ft, features an open concept layout and Wrap Around Balcony, Quality Finishes and Private Master Suite,Breathtaking Unobstructed View, Panoramic "Magnificent Sunset". Kitchen Designed & Built By High-End Designer, A large pantry, stainless steel Appliances, Porcelain Tiles, , Quartz Counter. The floor-to-ceiling windows offer natural sunlight - 1 parking and 1 Locker is included, Steps to Community Centre And Beautiful Parks, and TTC By The Door (id:55499)
Homelife/bayview Realty Inc.
4749 Epworth Circle
Niagara Falls (Downtown), Ontario
Attention Investors and Multi-Family Buyers!Welcome to this beautifully renovated 3-storey detached home in the heart of Downtown Niagara Fallsa rare gem just steps from the Falls, Clifton Hill, and the U.S. border!This charming 4-bedroom, 3-bathroom home offers the perfect blend of modern upgrades and timeless character. Whether you're looking for a multi-generational living space or a fantastic investment opportunity, this property checks all the boxes. Main Floor:Enjoy a bright and spacious living and dining area, a stunning custom kitchen with brand-new appliances, and a convenient laundry room with a new washer/dryer. Three cozy bedrooms share a modern 3-piece bath roomperfect for families or guests. Upper Level(with separate entrance from the back):Just a few steps up, you'll find a second fully equipped kitchen, an open-concept living room, an additional bedroom, and another 3-piece bath, ideal for in-laws, extended family, or rental income potential.The generous backyard is perfect for children, pets, entertaining, or even a garden oasis. Move-in ready Prime location Two kitchens for flexible living or income potential. Don't miss out on this one-of-a-kind homeits waiting for you! (id:55499)
RE/MAX Niagara Realty Ltd
82 Brock Street
Niagara-On-The-Lake (Town), Ontario
Discover this bungaloft in "The Village", a welcoming community which offers the essence of Niagara lifestyle. This home is situated in a prime location in a tranquil neighbourhood with unique walkability to community and medical centres, a pharmacy, restaurants, wineries, banks, a future grocery store (2026), summer concerts and farmers' market. The Heritage District, theatre, culinary experiences, golf and many recreational activities are moments away. This home welcomes with a fresh and modern main floor with a formal dining room, an inviting kitchen and its adjacent pantry/ servery. The open floor plan connects to the living room with custom built-ins and a fireplace. A primary suite, second bedroom and bath complete this level for convenient main floor living. The upstairs loft comprises a lounging area, third bedroom and bath, while an unfinished basement awaits your personalized design. Features include travertine stone tile and handscraped hardwood flooring on the main level, California shutters, custom drapery, numerous pot lights, quality light fixtures, and quartz countertops throughout. Situated on one of the largest lots in "The Village", the professionally landscaped backyard is a highlight of this property. Lush perennial gardens and mature trees surround a spacious patio with dining and relaxation zones for serene enjoyment or hosting gatherings throughout Niagara's long outdoor season. This property's exceptional location, thoughtful details, modern comfort, and appealing outdoor space are to be discovered. (id:55499)
RE/MAX Niagara Realty Ltd
214 Allanburg Road
Thorold (Allanburg/thorold South), Ontario
Perfect for first-time buyers! Nestled in the peaceful community of Thorold South, this cozy 1.5-story detached house is move-in ready and available for immediate occupancy. Offering two separate bedroom areas plus a versatile den, ideal for a home office or guest room! Enjoy plenty of natural light w/ thermopane windows that fills the home, creating a warm and welcoming atmosphere. New furnace, central air and vinyl flooring. Clean dry basement. Patio door leading to new deck in the fenced-in backyard offering a private retreat, perfect for relaxing, entertaining, or gardening. Conveniently park up to two vehicles with ease. This affordable property presents a wonderful opportunity for those looking to establish themselves into the real estate market with all the comforts of a home. Roof 2022. Copper wiring. Updated plumbing. Vacant land abutting property to the north is zoned for residential uses only (id:55499)
RE/MAX Niagara Realty Ltd
98 East 37th Street
Hamilton (Raleigh), Ontario
Welcome to this exceptional LEGAL DUPLEX, completely reimagined with $200,000 IN TOP-TO-BOTTOM UPGRADES! No detail was overlooked in this PROFESSIONALLY DESIGNED transformation, featuring BRAND-NEW PLUMBING, ELECTRICAL, HVAC, AND EXTERIOR UPDATES for modern efficiency and style. This TURNKEY INVESTMENT OPPORTUNITY boasts an UPGRADED 200-AMP ELECTRICAL SERVICE WITH TWO SEPARATE METERS, ensuring easy tenant utility management. The FULLY FINISHED BASEMENT presents a LUCRATIVE RENTAL POTENTIAL OF $2,000 PER MONTH, making this property an ideal choice for both investors and end users seeking additional income. Adding even more value, the property includes a DOUBLE DETACHED GARAGE, which can be converted into a LEGAL GARDEN SUITE, creating a THIRD INCOME-GENERATING UNIT making it into a Triplex. Every inch of this home showcases HIGH-END, HANDPICKED FINISHES BY A PROFESSIONAL DESIGNER, blending contemporary aesthetics with practical living spaces. Dont miss this RARE OPPORTUNITY to own a FULLY RENOVATED, CASH-FLOWING PROPERTY WITH FUTURE DEVELOPMENT POTENTIAL IN A PRIME LOCATION! (id:55499)
Exp Realty
607 - 1950 Main Street W
Hamilton (Ainslie Wood), Ontario
Perfect opportunity for First-Time buyers, professionals or investors - Vacant and move-in ready. Now available and vacant for immediate possession, this beautifully maintained 2 bedroom 1 bathroom corner unit is the perfect fit for first-time home buyers, working professionals or savvy investors. Step into a freshly painted, modern space featuring an open concept layout that's flooded with natural light, The contemporary kitchen boasts sleek countertops, updated cabinet hardware and a clean, functional design that blends style with practicality. Enjoy two spacious bedrooms with generous closet space and peaceful views. The bright and airy living area extends to a covered balcony, perfect for morning coffee or relaxing after a long day. The open dining/living layout is designed for comfort and entertaining. Located close to McMaster Univesity, McMaster Hospital, transit and other amenities, this high-demand building is well maintained. (id:55499)
Royal LePage State Realty
885 Glen Cedar Drive
Smith-Ennismore-Lakefield, Ontario
Stunning Renovated Home On The Otanabee River Waterfront! Enjoy 150' Of Waterfront With Direct Access To The Trent-Severn Waterway For Swimming, Fishing, And Boating. This 1,997 Sqft Home Features A Bright Living Room With A Wood-burning Fireplace And a Walkout, A Custom Kitchen With Quartz Countertops, And Oversized Windows Filling The Space With Natural Light. Boasting 4 Spacious Bedrooms And 2 Modern Bathrooms, Including A Primary Suite With An Updated Ensuite, This Home Is Perfect For Families. Situated On A Quiet, Dead-end Street, It Includes A Detached Double-car Garage. A True Gem For Waterfront Living Don't Miss This Must-see Property! (id:55499)
RE/MAX Realty Services Inc.
1302 - 60 Frederick Street
Kitchener, Ontario
This Bright and Chic "D T K Condo" Offers A gorgeous And Functional Open-Concept 2 Bedroom and 2 Bathroom Layout. There is 790 Sf Including a Great Balcony. The Kitchen is equipped With Modern Stainless Steel Appliances And Overlooks The Living Room. The Primary Bedroom Boasts a 3 PC Ensuite Bathroom and Large Windows. The Second Bedroom Overlooks The Balcony and Has Terrific Views. Convenient Light Rail Transit and bus routes Nearby offer easy access to Wilfred Laurier, University Of Waterloo, Conestoga College's Downtown Campus and Google Office. The Suite Includes One Parking & One Locker. The Building Offers Ev Charging, Modern Smart Tech Package, Rooftop Terrace, Fitness Center, 24-hour concierge, party room and More. Maintenance Fees include Water, Heat and Internet. See Virtual Video Tour For a Preview. (id:55499)
Ipro Realty Ltd.
1010 - 180 York Street
Ottawa, Ontario
Modern loft style condo located in the heart of Downtown Ottawa. The kitchen + living/dining area feature high ceilings, large windows, and an open layout without many interior walls and an abundance of natural light. The full bathroom, in unit laundry and front hall closet provide added convenience. The kitchen has been upgraded with stainless steel appliances and granite kitchen island and countertops. One of the best things about this condo is its location: walking distance to amazing restaurants, grocery stores, Rideau Shopping Centre, Rideau LRT Station, University of Ottawa and the famous By ward Market! The condo complex amenities include an exercise center, party room and garden patio. (id:55499)
Homelife/miracle Realty Ltd
4 Cedar Glen
Grimsby (Grimsby West), Ontario
Welcome to 4 Cedar Glen, a charming residence in the heart of Grimsby, offering a blend of modern updates and timeless materials. The exterior of this home is beautifully crafted with Cedar and Angel Stone, giving it both its distinctive name and an elegant, natural appeal. Inside, the home boasts impressive insulation, with the attic featuring R50 insulation to ensure energy efficiency and year-round comfort. The water heater, owned since 2015, provides reliable hot water, while the interior doors, updated in 2016, add a touch of contemporary style throughout the home. Nestled on a very quiet court, this home offers a serene and peaceful environment, perfect for those seeking tranquility. Despite its quiet location, 4 Cedar Glen is still very close to amenities, providing the convenience of nearby shops, restaurants, and services including Costco and Metro. The lower level of the house offers additional living space, perfect for a variety of uses without the feel of a traditional basement. This versatile area can be tailored to meet your family's needs, whether as a recreation room, home office, or guest suite. 4 Cedar Glen is more than just a house; it's a welcoming and well-maintained home ready for its next chapter. Come experience the unique blend of natural beauty, modern amenities, and the perfect location that make this property truly special. (id:55499)
Exp Realty
826 - 401 Shellard Lane
Brantford, Ontario
Modern and stunning 1 bedroom + den (study) condo, approx. interior 640 sq. ft. + exterior 57 sq. ft. at Ambrose Condos with a luxurious lifestyle and wheelchair access. Light-filled rooms, private balcony, and exceptional amenities: movie theatre, exercise room, yoga studio, party room. Pet-friendly with pet wash station. Efficient earl floor plan. New appliances, chef's kitchen. Outdoor trail for walks. Located close to parks, schools, trails, and shopping. Luxury condo near transit system less than 100 meters. Great location not to miss. (id:55499)
Sutton Group - Realty Experts Inc.
118 Parkedge Street
Guelph/eramosa (Rockwood), Ontario
This Is A Rare Opportunity To Own A Stunning Detached Home On A Large, Fenced Lot In The Highly Sought-after Neighbourhood Of Rockwood. The Private Backyard Features A Beautifully Maintained Inground Heated Swimming Pool, Creating A True Paradise. Upon Entry, You'll Be Greeted By A Spacious, Open-concept Layout With Vaulted High Ceilings And Hardwood Flooring Throughout The Main Level. The Generously Sized Dining Room Is Filled With Natural Light, While The Cozy Family Room Boasts A Gas Fireplace And Is Adjacent To The Kitchen. The Kitchen Is Equipped With Stainless Steel Appliances, A Gas Cooktop, And A Built-in Dishwasher. An Overhung Countertop Provides Extra Seating. Upstairs, You'll Find Three Large Bedrooms With Brand-new Flooring, Upgraded Bathrooms With New Vanities And Light Fixtures, And Custom Doors. The Entire House Has Been Freshly Painted. The Custom-finished Basement Offers Vinyl Flooring Throughout, A Large Entertainment Room, And An Additional Extra-large Room That Can Easily Be Converted Into Two Bedrooms. **EXTRAS** Notable updates include: Bathroom upgrades (2024), Fresh paint (2024), Second level flooring (2024), Custom doors (2024), Furnace (2020), Main floor windows (2019). (id:55499)
RE/MAX Realty Services Inc.
(Lower) - 545 Kennedy Circle W
Milton (Cb Cobban), Ontario
Professionally Renovated | Bright & Spacious 2-Bedroom Basement Apartment South Central Milton. Stunning open-concept 2-bedroom, 1-bathroom basement apartment with a private entrance, fully renovated to code. Located in a quiet, family-friendly neighbourhood in South Central Milton, within walking distance to schools, plazas, parks, trails, and public transit. Just minutes tomajor roads with quick access to both Hwy 401 and 407.Ideal for a professional couple, small family, or students. Features include: Bright layout with large above-grade windows New appliances (under warranty) Modern upgraded kitchenSpacious bedrooms with closets Stylish 3-piece bathroom Private ensuite laundry One parking spot included Laminate flooring throughout A clean, comfortable, and move-in-ready space you'll be proud to call home. (id:55499)
Sutton Group Quantum Realty Inc.
424 - 2450 Old Bronte Road
Oakville (Wm Westmount), Ontario
Welcome to Unit 424 at The Branch Condos, where elevated finishes meet everyday convenience in the heart of Westmount, Oakville. This thoughtfully upgraded 1 bedroom + den suite offers a stylish and functional layout ideal for first-time buyers, downsizers, or investors. The open-concept kitchen stands out with quartz countertops, a sleek slab backsplash, and a deep 21-inch upgraded sink, all designed for both form and function. The spacious den provides flexibility as a home office, nursery, or guest space, while the bedroom includes blackout blinds and a walk-in closet for comfort and privacy. The upgraded 36-inch vanity in the bathroom adds a modern, ergonomic touch, rounding out a space thats move-in ready and designed to impress. Beyond the unit, The Branch offers some of the most comprehensive amenities in the city including a 24-hour concierge, indoor pool, spa-style sauna, rain room, state-of-the-art gym, yoga studio, party rooms, outdoor BBQ terrace, guest suite, pet spa, and even a car wash station. The entire building is keyless and digitally accessible, offering a seamless and secure living experience with fob or mobile entry to your unit and all shared spaces. Located in one of Oakville's most connected neighbourhoods, you're just minutes from Bronte GO Station, Highway 407, and Highway 403, making commutes into Toronto and around the GTA a breeze. You're also within walking distance to local favourites like Palermo Pub, Taste of Colombia, grocery stores, parks, trails, and more. This unit also comes with 1 underground parking space and 1 storage locker a rare bonus in todays condo market. Don't miss the opportunity to live in a newer, amenity-rich building with a true community feel in one of Oakville's most sought-after areas. (id:55499)
Exp Realty
343 Indian Grove
Toronto (High Park North), Ontario
Welcome to stunning 343 Indian Gr in the highly desired High Park North Neighborhood. This property has undergone a complete renovation including underpinning, new roof & framing, new addition, all new electrical, hvac, plumbing, insulation, Fiberglass windows, retaining wall & the list goes on. This magazine worthy show piece has soaring ceilings on the upper level, a peaceful upper balcony in the master rm, Japandi style master bath, the kitchen is a show stopper with a mix of high end appliances (Dacor, Fisher & Paykel, Avantgarde & Kobe), an absolute delight for a cuisine connoisseur or family gathering. The detached space in the back is multi-purpose - home office, gym, play area and has heating/ cooling with a heat pump. Relax in the private backyard with no visible back neighbors. The legal 1 bedroom basement gives you the opportunity to have guests over or drive in additional income. Short Walk to Bloor St, Close To Downtown But In A Quiet Calm Area - This Fantastic Home Has Everything You Have Been Waiting For & So Much More! Added bonus: this property is eligible for new home HST rebate. Home comes with 2 years warranty. **EXTRAS** Custom Panel Fridge, Gas Stove, Wall Oven, Microwave, Dishwasher, Wine Fridge, 2 Washers, 2 Dryers, 2 Tankless heaters, Gas Bbq Line, Closet Organizers, Office, Fiberglass windows, Elfs. 2 years warranty from builder. Please see feature list. (id:55499)
Meta Realty Inc.
312 - 5229 Dundas Street W
Toronto (Islington-City Centre West), Ontario
All utilities and parking included in the maintenance fees! This fully renovated 1+1 bedroom suite features a smart, functional layout with no wasted space. Enjoy west-facing views from your generously sized private balcony. The standout kitchen is modern, sleek, and thoughtfully designed with quartz countertops, stylish black fixtures, and premium stainless steel appliances. The primary bedroom is generously sized with a walk-in closet, and the large den easily works as a second bedroom, office, or guest space. Smooth ceilings throughout add a clean, modern finish. Enjoy top-tier amenities like an indoor pool, hot tub, sauna, gym, virtual golf, party room, BBQ area & more. Just a 2-minute walk to the Kipling Transit Hub (Subway & GO) and quick access to Hwy 427, Gardiner & QEW. Steps to Farm Boy, and across from 24-hour Shoppers, Starbucks & Tim Hortons. A move-in-ready gem in a prime location! (id:55499)
RE/MAX Professionals Inc.
1811 - 5229 Dundas Street W
Toronto (Islington-City Centre West), Ontario
Rarely Offered, Super Desirable 1 Bedroom + Media Nook/Den, 1 Bath Suite In High Demand Tridel's Essex 1 Building. Open Concept And Spacious Living/Dining Room, Stainless St,eel Appliances, 9 Ft. Ceiling. Large Bedroom With Closet, 4- Piece Bath, Upgraded LG Front Load Washer And Dryer, Walk-Out To Open Balcony. Sunny West Facing Suite, Located Just Steps To Kipling Subway And Go Station, Shopping, Dining And More.. 24 Hr Shopper's Drug Mart Right Across The Street. Close To Farm Boy, Anytime Fitness & GoodLife Gym. Minutes To Highways 427/401/QEW/Gardiner, Six Points Plaza, Sherway Gardens, Incredible Facilities: 24 Hours-a-day Concierge And Gym, Indoor Pool, Sauna, Guest Suites, Billiard Room, Golf Simulator, And Outdoor BBQs! This Place Has It All! Maintenance Fee Includes All Amenities And Utilities (Heating/Hydro/Water)! Comes With Private Underground Parking Space. Lots of Visitor Parking, Do Not Miss! (id:55499)
RE/MAX Real Estate Centre Inc.
604 - 225 Malta Avenue
Brampton (Fletcher's Creek South), Ontario
*** FOR LEASE *** Spacious and modern 1-bedroom, 1-bathroom condo offering a functional layout with contemporary finishes. The unit features floor-to-ceiling windows that bring in ample natural light, an open balcony, and a generously sized bedroom with a walk-in closet. The 4-piece bathroom is sleek and well-appointed. The kitchen is equipped with quartz countertops and stainless steel appliances, complemented by the convenience of ensuite laundry. Residents enjoy access to select building amenities including a fitness center, party room, children's playground, and concierge services. Ideally situated near Sheridan College and within close proximity to Highways 401, 407, and 410, offering excellent connectivity for commuters. (id:55499)
Homelife Real Estate Centre Inc.
Bsmt - 10 Chalkfarm Crescent
Brampton (Northwest Sandalwood Parkway), Ontario
LEGAL BASEMENT APARTMENT FOR RENT IN PRIME LOCATION BRAMPTON. Brand New 2 Bedroom Legal Basement Apartment In High Demand Area Of Van Kirk & Wanless. Never Lived In! Luxury Finishes. Sep Walk-Up Entrance Through Backyard. Immediately Available For Occupancy. Private Entrance, Very Spacious, And Separate Laundry. Walking Distance To Banks, Stores, Schools And Bus Stop. Tenant To Get Their Own Liability Insurance. No Smoking & No Smoking. Tenant responsible for 30% of Utilities. (id:55499)
RE/MAX Ace Realty Inc.



