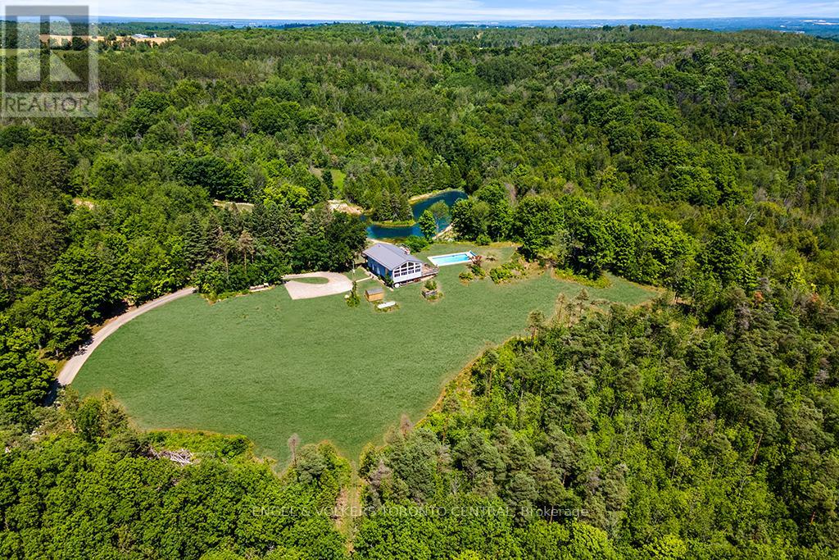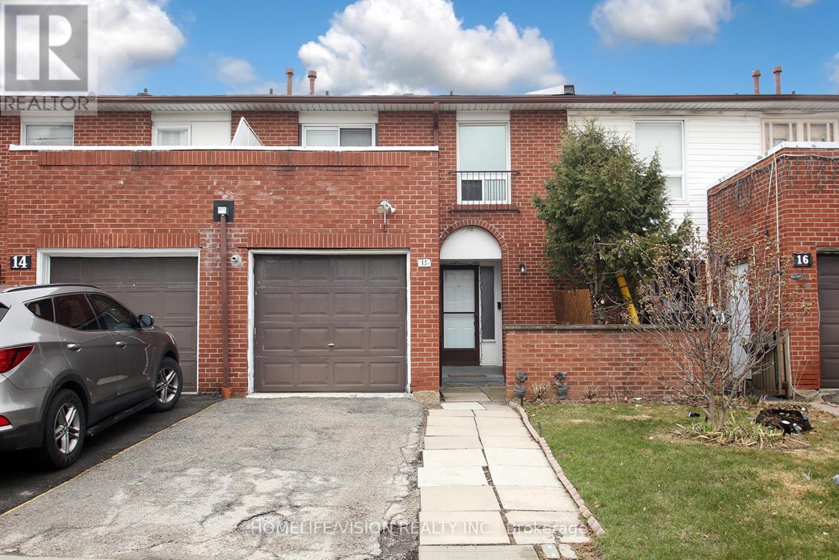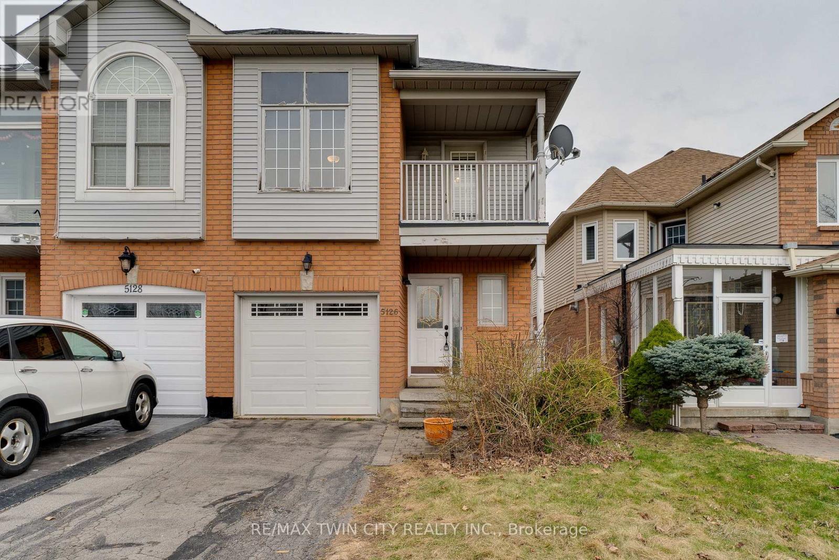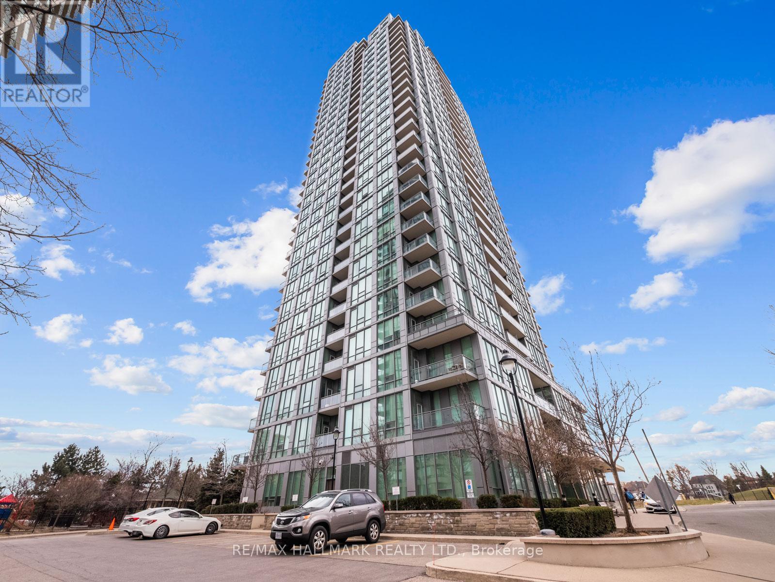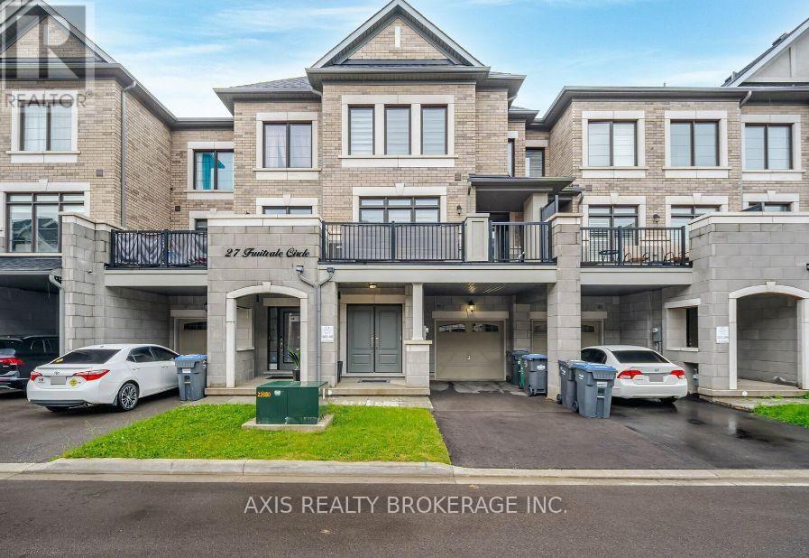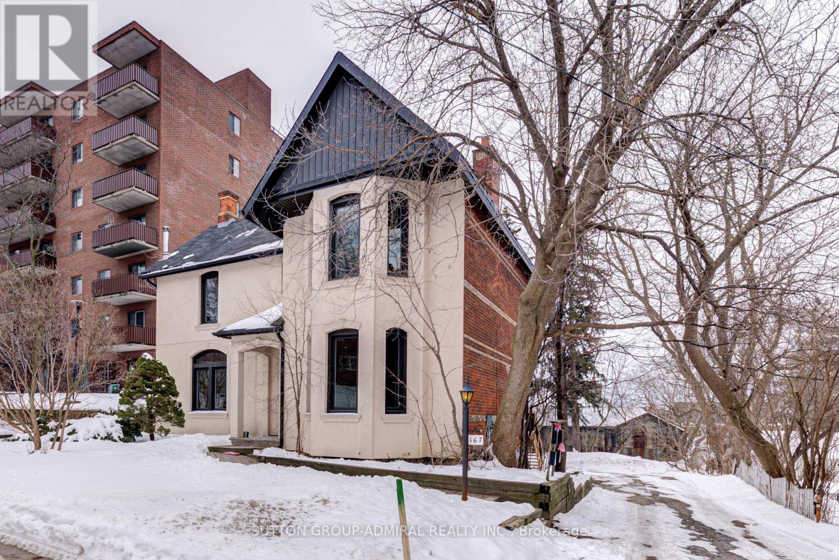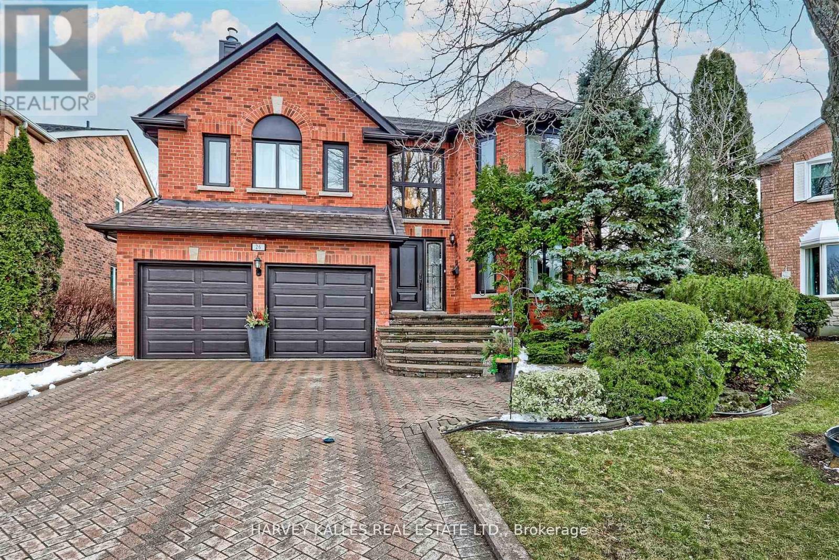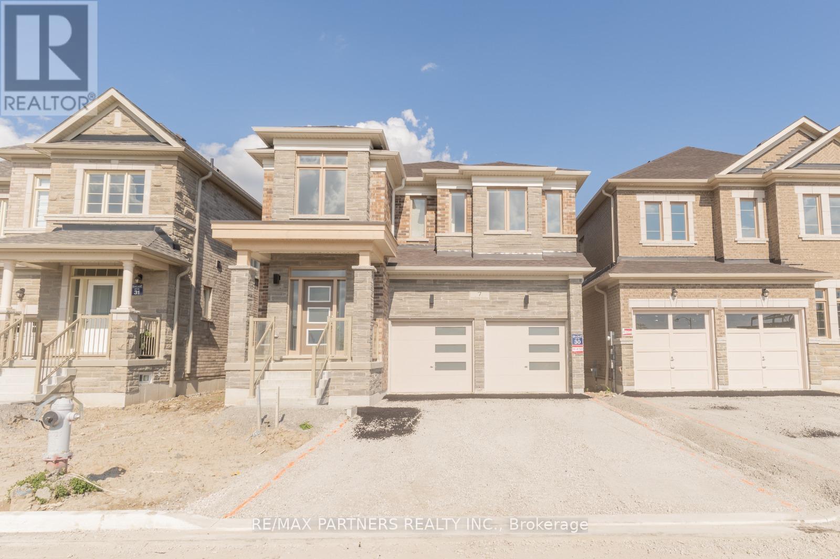2568 Cobbinshaw Circle
Mississauga (Meadowvale), Ontario
Premium 35Ft Wide Treed Corner Lot On Sought After Location! Recently Updated This 3Bdrm Semi W/Side Entry & W/O To Wide Fully Fenced Backyard. Many Upgrades include* Newer Kitchen with Quartz Countertops & Black Splash* Pot Lights* upgraded Washrooms * Newer Kitchen SS Apppliances **New Blinds, and much More! Enjoy This Family Home Close To Major Hwy's 401, 403/407, Meadowvale Town Centre & Theatre, Community Center, Lake Wabukayne, Parks, Schools & place of worship (id:55499)
Ipro Realty Ltd.
64 Angela Crescent
Cambridge, Ontario
Cute as a button 3+1 bedroom bungalow in West Galt. Updated kitchen with quartz counters & sliding door access to the fully fenced backyard. 3 good sized bedrooms with large closet. Finished basement with large rec room, playroom, bedroom & bathroom. Move in ready! Large deck in the backyard for dining & entertaining. Parking for 4 in the double car driveway. (id:55499)
Royal LePage Meadowtowne Realty
795481 3rd Line Ehs
Mono, Ontario
Follow the winding driveway to your private 56-acre retreat in the heart of Mono Township, an extraordinary estate that offers unparalleled tranquility and natural beauty. This recreational paradise boasts scenic trails, acres of majestic oak forest, a spring-fed pond, and a branch of the Nottawasaga Creek - home to native trout and bass. The custom-designed home blends rustic charm with refined comfort, with solid maple millwork and cabinetry, neutral tones and clean aesthetic throughout. The great room is the heart of the home, featuring a striking fieldstone fireplace and soaring windows that frame breathtaking views of the Escarpment. The upper level offers two bedrooms, an office, a den, a 4-pc bath, and an expansive deck overlooking the pond and its picturesque island. Step outside to enjoy the concrete saltwater pool, originally built by Sanelli and meticulously maintained by Solda Pools. A fully renovated 2024, self-sufficient two-bedroom, one-bath guest house with its own kitchen and laundry provides the perfect space for extended family, guests, or income potential. Just minutes from Hockley Valleys premier skiing and golf, Adamo Estate Winery, and Mono Cliffs Park, you are in an unbeatable location! Only 45 minutes from Toronto Intl Airport and 20 minutes to Orangeville, it offers the ideal blend of seclusion and convenience whether as a peaceful weekend escape or a year-round residence. Architect-designed with solar-friendly features, this one-of-a-kind property invites you to experience the Hills of Headwaters like no other. (id:55499)
Engel & Volkers Toronto Central
79 Lynnette Drive
Hamilton (Falkirk), Ontario
Opportunity Knocks Welcome to 79 Lynnette Drive, a charming 3-bedroom, 3-bathroom gem nestled in the heart of Hamiltons desirable Falkirk neighbourhood. This lovingly cared-for home is ready for its next chapter, offering a solid foundation and endless possibilities to update and make it truly your own.As you step inside, you're greeted by a bright and spacious main floor, with a welcoming living and dining area bathed in natural light from large windows. The kitchen, complete with an adjoining breakfast nook, is ready to become the heart of the home, awaiting your personal touch to bring it to life. A convenient main-floor laundry room adds a thoughtful, functional touch to everyday living.Upstairs, the primary bedroom offers a peaceful retreat, perfect for unwinding after a long day. Two additional spacious bedrooms ensure plenty of room for a growing family, guests, or a home office. And with a finished basement, you'll find even more space to create the perfect rec room, gym, or any area that suits your lifestyle.Step outside into the backyard, an ideal setting for entertaining, gardening, or simply relaxing. The attached garage provides direct access to the home, making errands and family life that much easier.All of this is just minutes from parks, schools, shopping, and public transit, ensuring convenience and easy commuting. This is your chance to add your personal touch and turn this house into a home that reflects your unique style. Dont miss out on this fantastic opportunity! (id:55499)
Sutton Group - Summit Realty Inc.
12 Damascus Drive
Caledon (Caledon East), Ontario
Welcome Home to 12 Damascus Dr your very own private green space oasis backing onto The Caledon Trail Way in a Caledon East Estate Area. Stunning one of a kind 3+1 BdRm Bungalow is a rare find nestled in at the end of a long, winding driveway. Perfectly situated on 2.99AC surrounded by lush mature trees, property boasts a park like sunny setting, professionally landscaped W/stone walkways, lovely gardens & feature pond. As you enter the home you are greeted by high high-end finishes through-out; tile, slate, hardwood flooring, & floor to ceiling windows. The bright & airy foyer W/natural light leads to the Dining Rm W/a pretty view of the front gardens & French Double Doors granting access outside to a patio area to dine or entertain. The Dining Rm overlooks the sunken Living Rm & will be your favourite room of the house W/floor to ceiling windows spanning from the Lower Lvl providing a spectacular view of the back of the property & a cozy brick wall wood fireplace. The designer chefs Kitchen boasts quartzite countertops, custom cabinetry & stainless appliances. The Breakfast Area offers direct access to the pretty screened Porch through oversized glass sliding doors. The Main Lvl of this home offers a Primary BdRm W/French Doors opening to a Juliette Balcony overlooking the back of the property, Double Closets & a 4-pc Ensuite BthRm W/heated tile floor. Also featured on the Main Lvl are 2 additional BdRms & a lovely 3-pc Guest BthRm. In addition this home features a spacious above grade walk-out Lower Lvl with open concept Family Rm W/a gas fireplace & walk-out to the backyard deck & patio. This level also offers a 4th BdRm W/walk-in closet, 3-pc BthRm W/heated tile floor, Laundry Rm & Utility Rm W/workshop & plenty of storage including a 200 sqft storage space. With stunning views this property is by far second to none exuding privacy & tranquility located just minutes from Caledon East & All Amenities. Don't miss the opportunity to call12 Damascus Dr Home!! (id:55499)
Royal LePage Rcr Realty
32 Winston Grove
Toronto (Stonegate-Queensway), Ontario
Winston Grove on the Park!!! Oft Admired, This 2 Storey Detached Cape Cod Offers Tremendous Curb Appeal & Street Presence. Conveniently Located at the Base of Sunnylea JS Park, This Charming Abode is Sure to Please. Classic Centre Hall, Oversize Living/Dining Room with Cozy Wood Burning Fireplace, Loads of Original Period Details Including Crown Moulding, Trim, Railings & Door Hardware, Hardwood Floors, Renovated Eat-in Kitchen with Stainless Appliances & Walk-out, 3 Spacious Bedrooms, 2 Bathrooms, Tastefully Finished Basement with Gas Fireplace. Slick 3pc. Bathroom with Heated Floors & Steam Shower System, 35' x 94.5' Landscaped Lot with Mature Trees & Ample Parking. A+ Private Yard with Massive Deck and Zen Like Gazebo/Hot Tub System; Primed for Entertainment! Tremendous Location Steps to Local Parks, Sunnylea JS & Bloor Street Shopping/Entertainment. (id:55499)
Royal LePage Connect Realty
657 Savoy Crescent
Mississauga (Hurontario), Ontario
Absolutely Stunning Four Bedroom Home Located In Wonderful Friendly Neighborhood+++Premium Lot with Backyard Oasis Shows +++The Swimming Pool is Surrounded By Extensive Landscaping+++This Beautify Maintained Home Offers The Perfect Bled Of Comfort, Privacy and Convenience. The Main Floors Offers; Spacious Living and Family Room along with Formal Dinning Room, 2 Pcs Bathroom, Kitchen and Breakfast Area that opens u to the Private Backyard, Swimming Pool, Mature Treas. Upstairs the Primary Bedroom includes Walk-In Closet and Private 4 Pieces Bathroom while Three Additional Bedrooms and Second Bathroom Provide Plenty of Space For Family and Guests. Upgrades Include: Hardwood Floors Throughout The House, Crown Mouldings, Wainscoting, California Shutters in all Windows. Pool with a Waterfall Feature. Stainless Steel Appliances. Open Concept Finished Basement. Roof - 2024, Cedar Fence - 2024, Professionally Landscape Yard with Low Voltage Lighting. Interlocking front walkways, steps and backyard. Automatic WIFI Garage Openers, Samsung Washer and Dryer. Excellent Location close To Schools, Parks, Shopping and Restaurants. (id:55499)
Century 21 Best Sellers Ltd.
3532 Joan Drive
Mississauga (Fairview), Ontario
Stunning Detached Home in Prestigious Neighborhood: Renovate, Build, or Invest The Choice is Yours! This 4+1 bedroom backsplit-detached home sits on an impressive 60.09 x 200.55-foot lot in an exclusive neighborhood, offering endless potential for renovation, custom building, or investment. Prime Location Situated in a highly desirable area with top-tier schools, quiet streets, and amenities nearby, this property supports high-end custom homes and offers the perfect foundation to create your dream home. Spacious Custom Build The backsplit design makes excellent use of space, featuring spacious rooms and a main floor bedroom, ideal for guests or multi-generational living. Expansive Lot for Backyard Dreams The large lot provides room for a pool, garden suite, or outdoor oasis, with ample space for future expansion or new structures. Basement with Separate Living Potential The spacious basement is ideal for creating a rental unit, in-law suite, or extra bedrooms. The basement also provides ample storage or can be reimagined as additional living space. Ample Parking The large driveway offers plenty of parking for family gatherings or events. Renovate, Build, or Invest Whether you choose to renovate, custom-build, or invest, this property provides flexibility and potential. The solid structure is ready for updates, and the lot supports new construction or future development. Dont miss this opportunity to own a 4+1 bedroom home on a prime lot in one of the city's most sought-after neighborhoods. Schedule your viewing today and take the first step toward making this house your forever home. Custom Built Smoker. (id:55499)
Sam Mcdadi Real Estate Inc.
15 - 3430 Brandon Gate Drive
Mississauga (Malton), Ontario
Excellent Opportunity For Families Or Investors! This Well Kept 4+1 Bedroom Condo-Townhouse Is Located In Sought After Area Of Mississauga. Beautifully Designed Galley Kitchen With Stunning Backsplash And New Polished Porcelain Floors. Comes With Ample Amount Of Coupboard Space And Stainless Steel Appliances In Kitchen. New Polished Porcelain Floors In Foyer Area. Lovely Combined L-Shaped Dining And Living Room With Walk-Out To A Fenced Backyard. New Pot Lights In Dining And Living Room Areas. Generous Size Bedrooms With A 2 Piece Ensuite In Prime Bedrooom. Catch A Night Time Breeze With A Walk-Out To An Open Balcony From 2nd Bedroom. Updated And Painted Basement With New Pot Lights. Spacious Bedroom In Basement And Backsplash In Kitchen. Convenient Location Close To Schools, Parks, Public Transit, Library, Place Of Worship, Shopping, Hwy's. See Virtual Tour. Book Your Showing Now Don't Miss This One! (id:55499)
Homelife/vision Realty Inc.
5126 Des Jardines Drive
Burlington (Uptown), Ontario
This rarely offered 4-bedroom semi-detached home showcases spacious, well-appointed bedrooms and is situated in one of the area's most sought-after neighborhoods. Ideally located, it offers easy access to top-rated schools, abundant shopping options, and all major amenities making it the perfect fit for families seeking both comfort and convenience. The main living area is bright and inviting, ideal for large family gatherings, and complemented by a warm and welcoming dining space. The kitchen features a generous breakfast area, perfect for casual meals and morning coffee with a view. Upstairs, you'll find four oversized bedrooms along with a conveniently located laundry area for added ease. Step out onto your private balcony to enjoy peaceful sunset views. The finished basement presents an excellent opportunity for an in-law suite or additional living space. Recent updates include new flooring throughout the main level, freshly carpeted stairs, and updated finishes, adding a modern touch to this beautifully maintained home. With a park directly across the street, this is an ideal setting for a growing family. This home truly checks all the boxes and is sure to impress. (id:55499)
RE/MAX Twin City Realty Inc.
3005 - 3525 Kariya Drive
Mississauga (City Centre), Ontario
Welcome to Suite 3005 at Elle Condos - where breathtaking sunsets meet unbeatable value. Perched high on the 30th floor, this bright and airy 1-bedroom suite offers uninterrupted west-facing views that stretch for miles. With Elm Drive Public School directly below and low-rise homes beyond, you'll enjoy gorgeous views and golden-hour skies that make every evening magical. Inside, you'll find a well-appointed 595 sq ft layout featuring an open-concept living and dining space, a modern kitchen, a spacious bedroom with ample storage, and a walk-out to your private balcony - the perfect perch for soaking in the skyline.This suite includes parking and a locker and is located in one of Mississaugas most sought-after towers. Elle Condos offers 24-hour concierge service and resort-style amenities including an indoor pool, gym, party room, theatre, and more - all just moments from Square One, transit, and major highways. Whether you're looking to invest or move in, this opportunity fits the bill. The suite is currently tenanted on a month-to-month basis, giving you the flexibility to either assume the tenancy or provide notice and move in yourself. Sales of 1-bedroom units in the building have previously exceeded $600,000, making this not just a beautiful home, but a smart long-term investment. Dont miss your chance to own a piece of the sky - come see why Suite 3005 stands above the rest! (id:55499)
RE/MAX Hallmark Realty Ltd.
25 Fruitvale Circle
Brampton (Northwest Brampton), Ontario
Great Opportunity To Own 3 Bed 3 Bath Freehold Townhome In The High Demand Area Of Brampton. Bright Open Concept Floor Plan To Entertain Any Of Your Daily Routines. No Carpet In The House, Stainless Steel Kitchen Appliances Along With Quartz Counter, Master Bed With Double Closet, Pot Lights In The Kitchen & Family Room. Close To Schools, Grocery Stores, Ravines, Public Transit, Parks And Much More. (id:55499)
Axis Realty Brokerage Inc.
5874 Sidmouth Street
Mississauga (East Credit), Ontario
Beautifully Maintained 3-Bedroom Detached Home With A Fully Finished Basement Apartment, Backing Onto Picturesque Greenspace Park And Playground In The Desirable Heartland Area Of Mississauga. The Main Level Features An Open-Concept Living And Dining Area With Hardwood Floors, And An Upgraded Kitchen With Elongated Cabinetry, Quartz Countertops, A Mosaic & Marble Backsplash, Pot Lights, And Stainless Steel Appliances. The Breakfast Area Walks Out To A Landscaped Backyard With Stunning Sunset Views Overlooking Lush Greenery, Mature Trees, And A Peaceful Park.The Basement Apartment Has A Completely Separate Entrance, A Full Kitchen, A 4-Piece Bathroom, And A BedroomAn Ideal Setup For Rental Income Or Extended Family. The Home Has Been Upgraded With A 200-Amp Electrical Panel And Includes A Rough-In For Two EV Charging Stations In Garage.Located Close To Great Shopping, Top-Rated Schools (Catholic, Public, And Montessori), Places Of Worship, Transit, And The Championship Braeben Golf Course. The Perfect Home For The Perfect Family! (id:55499)
Century 21 Best Sellers Ltd.
91 Thornbush Boulevard
Brampton (Northwest Brampton), Ontario
This 2 BedRoom Stunning, Well Maintained Basement is available from May 1st in high demand Northwest Area . No Carpet All Laminate And Porcelain Floors. Sep Entrance, Sep Kitchen, Sep Livingroom, Sep Laundry. S/Steel Appliances. Extra Large Window For Natural Light .Led Lights Gives You A Feeling Of Daylight Even On Dull Day In Winters. One dedicated Parking on driveway. Tenant Pays 30% Utilities.Ideal for small Families.CLose to all aminities primary & secondary schools, transit stops, parks ,Plaza, walk-in clinic, Cassie Campbell Community Centre as well as Mt. pleasant Go station to name a few. (id:55499)
Century 21 People's Choice Realty Inc.
Bsmt - 5616 Margarita Crescent
Mississauga (Churchill Meadows), Ontario
Welcome to this brand-new, beautifully finished 2 Bed, 2 Washroom basement unit in the sought-after Churchill Meadows neighborhood. This modern space offers a spacious open-concept layout, a sleek kitchen with S/S appliances, and generous-sized bedrooms. The unit also features 2 full bathrooms, ensuring privacy and convenience. Large windows provide plenty of natural light, creating a bright and inviting atmosphere. Separate entrance, ensuite laundry, and 1 parking space included. Perfect for small families or professionals looking for comfort and style in a prime location. Close to schools, parks, shopping, transit, and major highways. Don't miss out on this fantastic rental opportunity! (id:55499)
RE/MAX Realty Services Inc.
59 Verobeach Boulevard
Toronto (Humbermede), Ontario
Impressive split-level home with an open-concept state-of-the-art kitchen, spacious centre island with a breakfast bar to accommodate six chairs, modern combo living and dining with lovely crown-molding, LED pot lights and beautiful floors. The upper level features two bedrooms and a full washroom , nicely decorated with a modern touch and accented with California shutters. There is a third bedroom, a kitchen and a full bathroom on the lower floor. Step into a lovely heated sunroom from the kitchen an enjoy a quiet moment on the stone patio. The basement is finished with a larger recreation room , laundry room and storage. This is a 10-plus beauty! **EXTRAS** There is a newly installed furnace, CAC , and hot water tank. This home comes with Fridge, Stove, Washer, Dryer and Dishwasher. (id:55499)
RE/MAX West Realty Inc.
200 Southwinds Crescent
Midland, Ontario
Welcome to this stunning all-brick, end-unit townhome backing onto a peaceful forest. The main level features a spacious living room, stylish powder room, dining area, and a modern kitchen with a chic backsplash. Large windows fill the space with natural light, and patio doors that open to a private, fully fenced backyard. Upstairs, you'll find three generously sized bedrooms, including a primary bedroom with dual closets, plus a 4-piece bathroom. The unfinished basement offers potential for customization, with laundry conveniently located downstairs. Located in a family-friendly neighborhood, just steps from a local park and close to Georgian Bay, this home offers a perfect blend of tranquility and convenience. Book a showing today to experience the cozy charm of this lovely property! (id:55499)
Right At Home Realty
1 - 167 Collier Street
Barrie (City Centre), Ontario
Bright Bachelor Unit With Parking In The Heart Of Barrie. INTERNET WI-FI, WATER, PARKING ARE INCLUDED. Newer S/S Appliances, Own Washer/Dryer, Glass Door Shower, 10' Ceilings, Hardwood Fl, Pot lights, Kitchen Island With Breakfast Area, Quartz Countertop, Individual Heat Pump/A/C W/Remote Control. Lots Of Natural Light. Short Walk To Barrie's Waterfront And Just Mins To Downtown Core To Enjoy Shops, Restaurants, Bike Trails & Festivals! A Short Drive To Georgian Mall, Hwy 400. **EXTRAS** Fridge, Stove, Dishwasher, Washer and Dryer. (id:55499)
Sutton Group-Admiral Realty Inc.
222 Kemano Road
Aurora (Aurora Heights), Ontario
Welcome to this beautifully maintained detached 4+ bedroom, 4 bath home, nestled on an impressive almost 60ft premium lot. Step through the upgraded double entry door into a striking 17ft high foyer. The combined living and dining room features a charming bay window, while the renovated kitchen boasts Caesarstone countertops, stainless steel appliances, tile backsplash, and a walk-out to the deck - perfect for entertaining! Relax in the spacious family room with fireplace and another walk-out to the backyard deck. Upstairs, the primary bedroom offers a 4pc ensuite, a large walk-in closet, and California shutters. The second floor features brand new hardwood flooring and fresh paint throughout. The fully finished basement includes a recreation room, additional 2 bedrooms, 3pc bath, separate entrance, ideal for rental income to offset your mortgage! Each level has its own laundry. All appliances are recently upgraded, and the furnace, air conditioning, and hot water tank are owned - no rental fees! Located in a prime neighbourhood, close to top-rated schools, amenities, and transit. Enjoy a double garage + 4 driveway parking spots. This home is move-in ready - don't miss it! (id:55499)
Harvey Kalles Real Estate Ltd.
106 Disera Drive
Vaughan (Beverley Glen), Ontario
Truly A Rare Find!!!~ Large Corner Unit 2,450 Sq Ft Plus Terrace And Balcony With Panoramic Wrap Around Exposures! ~~~ . 2 Car Garage-*** Elevator******** Elevator*** Elevator**** Luxury Condo Townhome With 3 Bed, 3 Wash!~ Multiple Walk-Outs!~ End Of Court Location!~ Best-Of - The Best!~ Wood Floor Throughout!~ Granite Counters In Kitchen!~ Custom Interior Designed! ~ Stainless Steel Appliances!~ Walk To Shopping!Buses! Best Schools! (id:55499)
Sutton Group-Admiral Realty Inc.
26 Brantwood Court
Markham (Unionville), Ontario
Spectacular 4+2 Bedroom Executive Home Situated On A Generous, South Facing Pie-Shaped Lot At The End Of A Tranquil, Tree-Lined Cut-du-Sac. Located In Unionville, Markham's Most Coveted & Prestigious Community, This Exquisite Family Home Boasts Over 4800 SF Of Interior Living Space. With An Elegant Design And Thoughtful Layout, This Airy & Free-Flowing Design Showcases Hardwood Flooring, A Grand Foyer Entry With Double Height Ceilings, A Generous Formal Living Room Adjacent To A Formal Dining Room With Passage To A Newly Renovated Chef's Eat-In Kitchen Featuring Large Format Porcelain Flooring, Custom Quartz Countertop And Backsplash, SS Appliances & A Breakfast Bar Adjacent To The Breakfast Area Which Overlooks The Solarium and Private Backyard. The Sun-Drenched Solarium Walks Out To A Custom Deck and Private, Expansive 97.4' Wide Pie-Shaped Garden And Backyard! The Main Floor Is Enhanced With A Spacious Family Room And Main Floor Laundry Room With Direct Access To A Double Car Garage. In Between The First And Second Floors You Will find An Open Yet Intimate Study/Den Which Overlooks The Grand Foyer. Retreat Up The Stairs To The Primary Bedroom Which Showcases An Inviting Sitting Area, 5-Pc Ensuite With Stand-Alone Bathtub And His & Her Closets. Step Down To A Professionally Finished Lower Level Featuring Games/Rec Area, Exercise Area, Wet Bar, 2 Bedrooms, 3-Pc Bath, Dry Sauna, Built-In Shelving & Ample Storage Room .Extensively Updated & Renovated Over the Years +Premium South-Facing Lot Backyard +Deck, Walkways & Driveway Create A Stylish And Functional Outdoor Space With Mature Trees & Lush Gardens That Provide Tranquility and Privacy. Just Steps To Top Ranking Schools, Retail, Grocery, Restaurants & Mere Mins To York University Campus, Markham Civic Centre, Rec Centres, Tennis Courts, Arenas & Top-Tier Parks And Walking Trails Including Monarch Park, Toogood Pond, Quantztown & Crosby Park! Enjoy Convenient Access To Hwy 404/DVP, 407 And The GO Station! (id:55499)
Harvey Kalles Real Estate Ltd.
193 Tierra Avenue
Vaughan (Vellore Village), Ontario
Best value high-demand model. Well-maintained, charming 2-storey with double garage on quiet side of Tierra ave. Towering cathedral ceiling in foyer, bright & spacious oversized eat-in kitchen with walk-out to backyard. Family size living/dining room with gas fireplace & spotlights. Garage access from the main floor laundry room. Huge recreation/entertainment area in basement with 3-piece bath and large cantina (storage room), *Roughed in plumbing forBassement kitchen*.Upgrades include Roof , Furnace , A/C (2024). Prime location, 5 minutes to Cortelluci Vaughan Hospital, Canada's Wonderland, Vaughan Mills Mall & best schools in Vaughan (known for its strong Academic Programs) (id:55499)
RE/MAX Premier Inc.
7 Conductor Avenue
Whitchurch-Stouffville (Stouffville), Ontario
Spacious 3139 Sqft Detached, 5 beds & 4.5 baths w/ double garage. Open concept kitchen with breakfast bar and pantry and family room with gas fireplace. Library w/ double French doors on main floor. Master bedroom w 5 Pc ensuite, His/Hers sinks & walk- in closet. Unfinished basement with separate entrance and walk-up. Spacious laundry room located on 1st floor w/ access to garage. Close to shopping, restaurants, banks, GO transit and Main St. Steps away from Catholic Elementary/High School, child care centre & park. (id:55499)
RE/MAX Partners Realty Inc.
26 Sir Bedevere Place
Markham (Markham Village), Ontario
IF YOU LOVE ENTERTAINING, YOU WON'T WANT TO MISS THIS! Welcome to 26 Sir Bedevere Place, a 60 ft wide lot detached home in Markham Village! This home features newer flooring and modern fixtures throughout. The gourmet kitchen boasts stainless steel appliances, a quartz countertop, and a large island.Additional upgrades include a new air conditioner (2024). The open-concept living and dining area seamlessly flows into the sleek kitchen. The primary bedroom features a 3-piece ensuite.The finished basement offers a separate entrance, a 3-piece bathroom, and a spacious open rec room perfect for workouts or entertaining.Step into the tastefully landscaped backyard, complete with two sheds for extra storage.Located in a quiet neighborhood with easy access to Hwy 7/407, GO Station, Markham Stouffville Hospital, Markville Mall, Costco, parks, and more! (id:55499)
Century 21 Regal Realty Inc.



