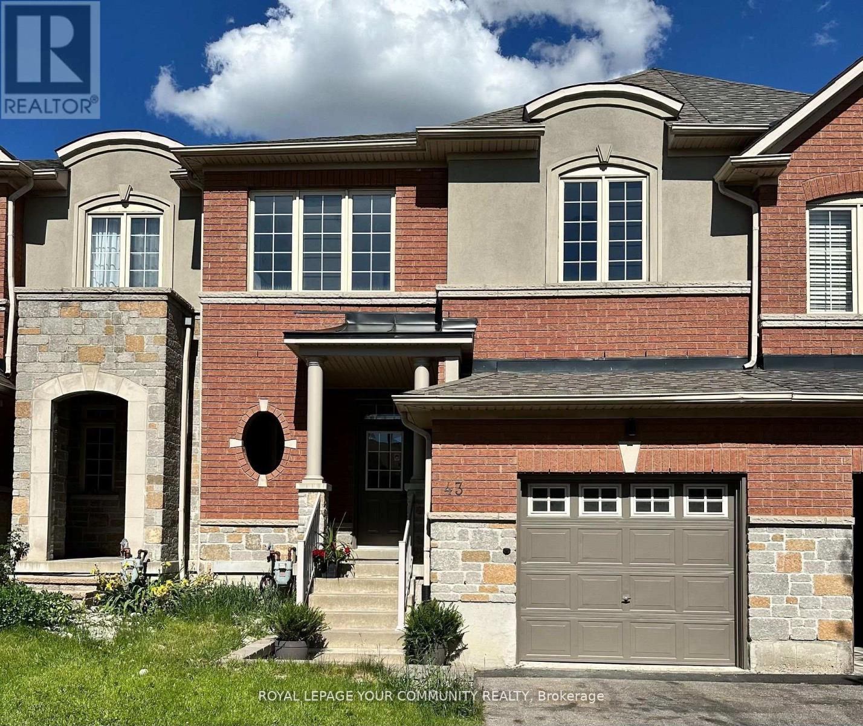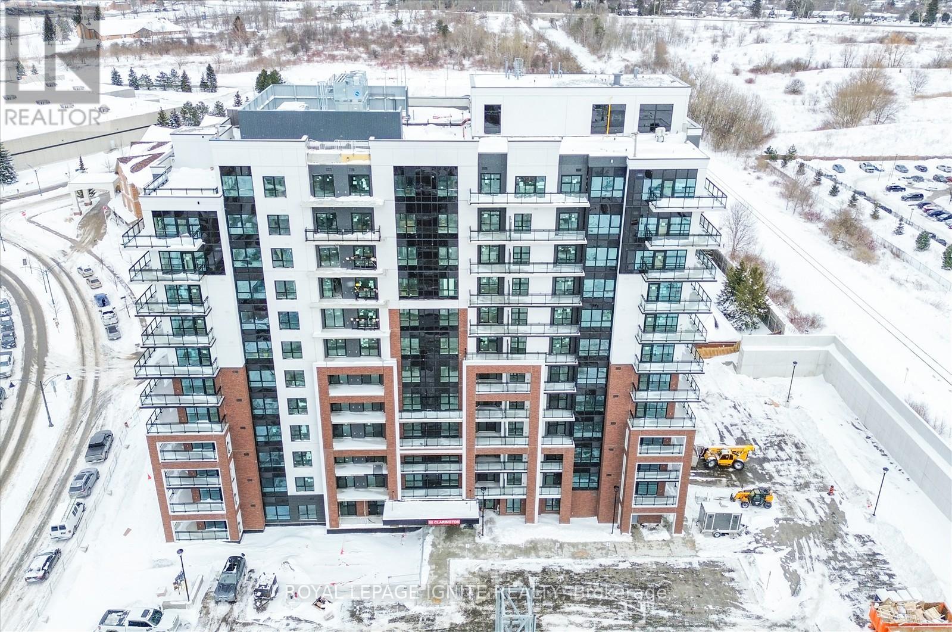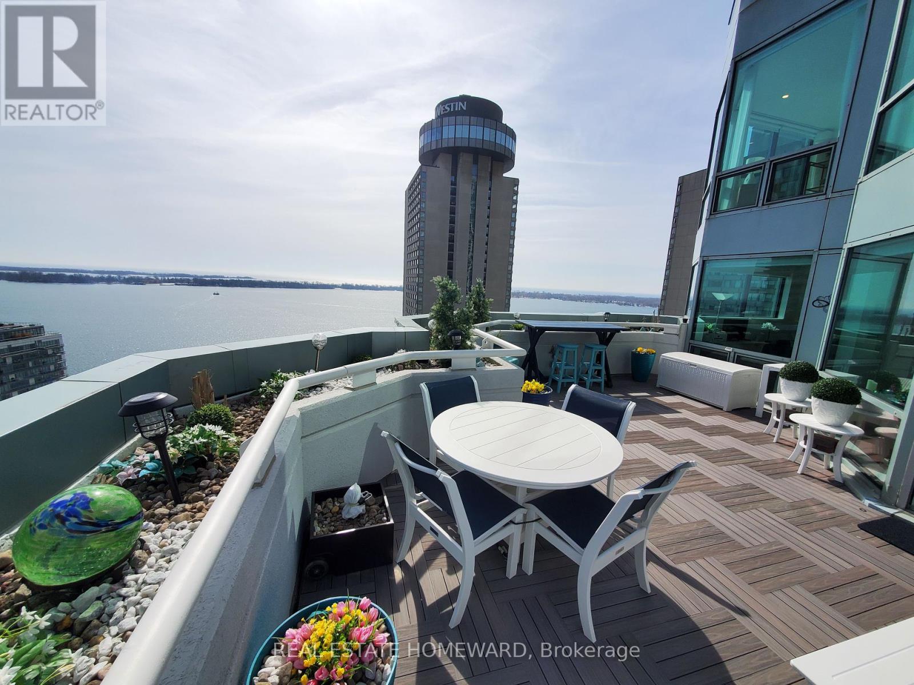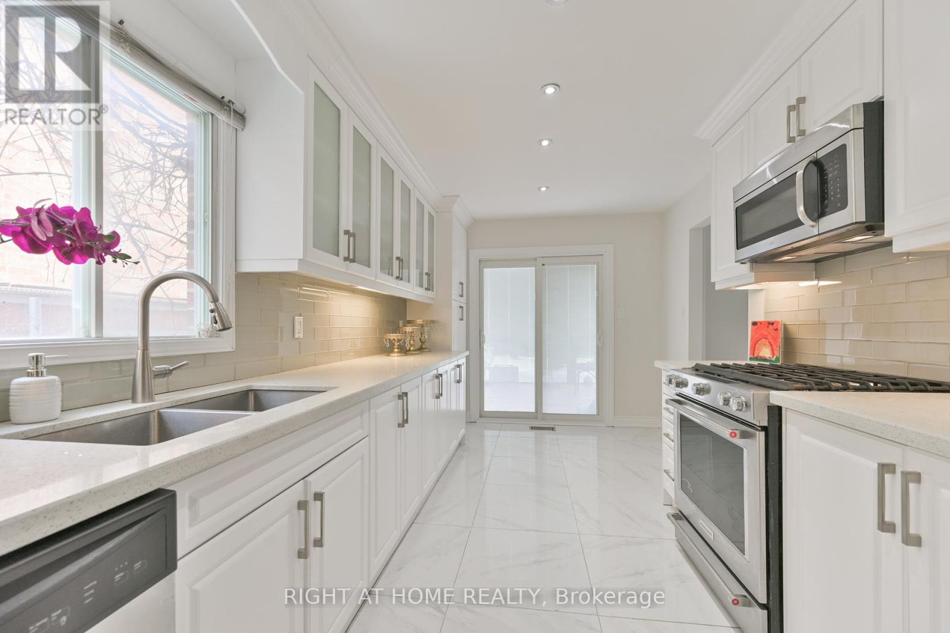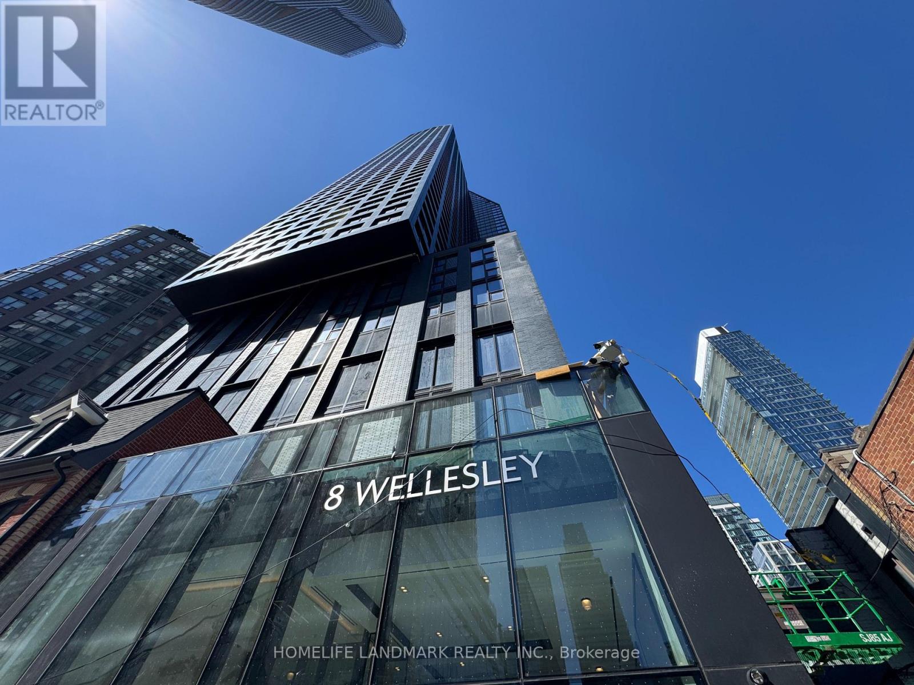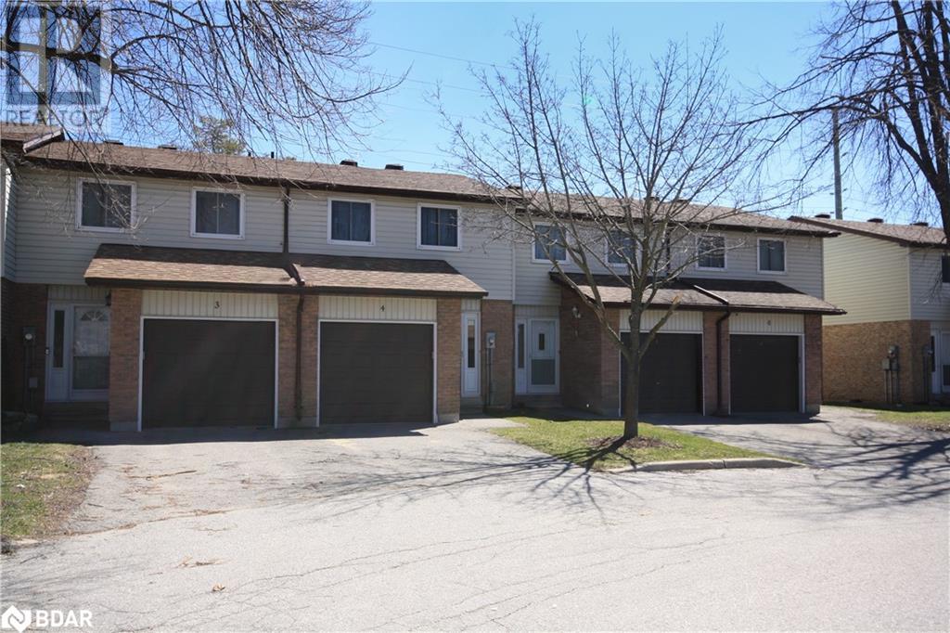45 Shepherd Drive
Barrie, Ontario
One Year New ~2500 Sq ft Double Garage Detached Home Featuring a Legal, Builder-Finished Basement Apartment w/Separate Entrance. Vibrant, Highly Desirable Location of South Barrie. Total 3146 Sq Ft of Well-Designed, Open Concept Living Space. 4 Bedrooms and 3 Full Bathrooms on Second Floor! Gorgeous, Bright Home w/Upgraded Modern All Brick and Stone Exterior and Contemporary Interior Finishes. Ground Floor Features 9 Ft Ceilings, Dining Space, Large Living Room and Kitchen w/Huge Island, Stainless Steel Appliances and Beautiful Cabinetry. Separate Den/Office on Ground Floor. Fenced Backyard w/Wood Deck. Spacious Second Floor w/Large Primary Bedroom w/2 Walk-in Closets and Ensuite Bathroom w/Glass Shower. Good Sized 2nd and 3rd Bedrooms w/Jack and Jill Semi-Ensuite Bathroom. Nice 4th Bedroom w/4 Pc Ensuite Bathroom. Convenient Second Floor Laundry Room w/Built-in Cabinetry. Modern Laminate Flooring Throughout the Home Including Kitchen, Bedrooms and Basement. Beautifully-Finished Legal Basement Apartment w/Separate Side Entrance, Featuring Large Living Room, Full Sized Kitchen w/Stainless Steel Appliances (Incl Dishwasher), Bedroom w/Walk-in Closet, Spacious Bathroom, Separate Laundry, Separate Thermostat and Ample Storage Space. Excellent Location Mins to Hwy 400, GO Train Station, New Grocery Store, Schools, Community Centres and All Amenities. (id:55499)
Right At Home Realty
39 Maple Cider Street
Caledon, Ontario
!!! Gorgeous 3 Bedrooms Luxury Freehold End-Unit Town House In Executive Caledon Southfields Village Community!! Open Concept Main Floor Layout, Fully Modern Style Kitchen with Quartz Countertop Stainless-Steels Steel Appliances!! Master Bedroom Comes with Walk-In Closet & 4 Pc Ensuite!! 3 Good Size Bedrooms!! Laundry Is Conveniently Located On 2nd Floor. Finished Basement Includes Good Size Recreation Room With Gas Fire Place & separate office space Walking Distance to School, Park and Few Steps To Etobicoke Creek!! Must View House! (id:55499)
RE/MAX Realty Services Inc.
43 Gauguin Avenue
Vaughan (Patterson), Ontario
Brand New Quality Renovation Over $170,000 Spent! Latest Design New Kitchen Cabinets with New Upgraded Stainless Steel Appliances, Stunning White Quartz Countertop/Backsplash, Large Island with Breakfast Bar and Shelves.9 Feet High Smooth Ceilings. High-End Hardwood Wide-Plank Floors Throughout. New Kitchen/Bath Faucets, All New Vanities And Toilets, All New Electrical Light Fixtures / Pot Lights, New Doors Hardware.New Furnace 2025, New CAC 2025.New Professionally Fully Finished Basement Has Great Recreation Room with 3pc Bathroom.Ideal For Family Room, Kids Play Area or Office/Gym.Staircase Upgraded with New Metal Pickets, Railing and New Posts. Roof Completely Renovated (October 2021) with High Quality Landmark Shingles. Direct Access From Garage to Backyard with New Grass. Gas Line For BBQ. Extra Long Parking Space, The Potential for Side-by-Side Parking Enlargement. Close to Best Schools, Shopping, Parks, Forests, Minutes to Community Centre With Tennis Courts, Swimming Pools, Library, Playgrounds, Kids Splash Area, Trails. Minutes to HWY 7 and 407, Just 10 Min to TTC Vaughan Metropolitan Station, Vaughan Mill Mall and 15 min to Wonderland! (id:55499)
Royal LePage Your Community Realty
27 Poplar Crescent
Aurora (Aurora Highlands), Ontario
*** Brand New Stunning Renovation *** One Of The Largest Units *** Your Dream Home Awaits! Meticulously Designed With Quality In Mind, This 4-bedroom, 3-bathroom Home Is Ready To Move In And Enjoy. At The Heart Of The Home Is An Elegant Kitchen That Combines Functionality With Style, Featuring Stunning White Quartz Countertops And Backsplash, Along With A Striking Dark Quartz Waterfall Island, Pot Lights And Top-Of-The-Line Appliances. The Separate Dining Room Is Overlooking Gorgeous Living Room With Soaring 10-foot ceilings, An Accent Panelled Wall, And Built-In Shelves That Add A Touch Of Flair. Retreat Upstairs To The Spacious Bedrooms, Each Equipped With Quality Closets. The Newly Designed Bathrooms Boast Modern Features And Luxury. Every Detail, From The Elegant Stairway With Iron Pickets, To The Chic Light Fixtures And Window Coverings, Adds To The Refined Ambiance. Enjoy The Warmth Of The New Hardwood Floors And The Fresh Paint That Brightens The Space. Step Outside From The Cozy Lower-Level Family Room To Your Private Backyard Oasis, Complete With A Brand New Deck, Ideal For Relaxation And Outdoor Entertaining. The Amenities Include Outdoor Pool, A Playground, BBQ Area And Visitors Parking. Located In The Quiet Area Of The Complex, In Walking Distance To Shopping Plaza, Transit, Schools And Parks, This Home Is Ideal For Families. (id:55499)
Royal LePage Real Estate Services Ltd.
410 - 55 Clarington Boulevard
Clarington (Bowmanville), Ontario
Rent to Own Option Available. Great Opportunity to live in a Brand New Condo in the heart of Bowmanville Downtown! This 1Bed 2Bath unit features an open concept layout with luxury vinyl flooring, Quartz counter, 9' ceiling, Open Balcony & many more! Close to all the amenities, GO Station, Hwy 401! (id:55499)
Royal LePage Ignite Realty
410 - 55 Clarington Boulevard
Clarington (Bowmanville), Ontario
Fall in love with modern, affordable living right in the heart of downtown Bowmanville! MODO Condo is an incredibly vibrant development just 35 minutes east of Toronto offering a laid-back atmosphere close to every modern convenience! Browse unique & eclectic shops, take advantage of an abundance of greenspace, restaurants, & the soon-to-be-built GO Train Station!With plenty of space to relax & recharge, the building amenities available are second to none! Host a celebration in one of the well equipped multipurpose rooms, entertain on the rooftop terrace with BBQ, get a workout at the fitness centre or yoga studio, or simply unwind in the spacious lounge. At MODO Condo, there always so much within reach! This 1Bed 2Bath unit features an open concept layout with luxury vinyl flooring, Quartz counter, 9' ceiling, Open Balcony & many more! (id:55499)
Royal LePage Ignite Realty
Ph2 - 10 Queens Quay W
Toronto (Waterfront Communities), Ontario
**Waterfront Penthouse with huge 375 s.f. terrace at the foot of Yonge St** Direct south and east stunning water views of Lake Ontario from 20 breathtaking window exposures! Out of the pages of a magazine. 2-storey, two bedrooms+ main floor glass home office. Enormous Primary bedroom with walk-in closet organizers and alcove retreat; ensuite spa bathroom featuring frameless glass walk-in shower, seated bench, hand held shower option; accent lighted shower nooks & lighting under sinks; freestanding tub & Toto bidet. Gourmet kitchen w/ Integrated Miele appliances including coffee maker; waterfall kitchen island and tons of slide out drawers. Decorative panelled walls with accent sconce lighting in dining, primary and washrooms. Floating sinks in all 3 washrooms with accent lighting below. Feature wall in living room with multi-coloured flame fireplace and wall-mounted Samsung picture TV included. The unbelievable terrace is a perfect place to re-charge or entertain, even a chance to garden. Feel the sun on your face while you smile to yourself in your lounge chair and look out over the water. Engineered hardwood floors throughout. Smooth ceilings. Glass railing staircase with lighting. Enter unit (hallway access) from both levels (25th & 26th floors). Resort style amenities: outdoor pool new decking this summer with BBQ area, indoor pool w/ hot tub & steam room, gym + golf simulator, Squash, pickle ball + basketball courts, theatre rm, billiard, very large dance/yoga studio, kids play room, games room (ping pong, fuse ball), board rooms, internet lounge & library, 3 Guest suites. 2 party/event rms on the 2nd floor & 27th Floor party room w/ terrace + BBQs. All your utilities are included even cable and Bell Fibe! Walk to PATH which connects to Union Station. 2 Pets per unit (max 50 pounds). 2 Car Parking spots & 3 lockers. Communal EV chargers. Car wash coming. Easy Bicycle lockups in bldg. Rare 2,148 interior space + 375 terrace! (id:55499)
Real Estate Homeward
11 Deerrun Place
Wasaga Beach, Ontario
Build Your Custom Dream Home On This Spacious 57' x 150' Vacant Lot, Nestled In A Peaceful Cul-De-Sac Within A Sought-After, Well-Established Residential Area. Enjoy The Convenience Of Gas, Hydro, And Municipal Water Connections Readily Accessible At The Lot Line For A Smooth Building Process. Situated On The East Side Of Wasaga Beach, Close To The Scenic Blueberry Trail System And Stunning Beach 1. Outdoor Adventures And Natural Beauty Are Just Steps Away. Take Advantage Of Nearby Amenities, Including Shopping, Dining, Trails, And Beaches, With Easy Access To Barrie And Collingwood. Seize This Unique Opportunity To Create Your Dream Lifestyle In A Prime Location Filled With Endless Potential! (id:55499)
Royal LePage - Your Community Realty Brokerage
2404 - 3985 Grand Park Drive
Mississauga (City Centre), Ontario
Welcome to the heart of Mississauga! Ideally located in the vibrant City Centre, this beautifully updated condo is perfect for first-time home buyers, investors, or downsizers seeking a turnkey lifestyle. Just steps from Square One, Celebration Square, Sheridan College, restaurants, parks, YMCA, and top-tier transit including MiWay, GO, and the upcoming LRT - this is city living at its best. Inside, enjoy modern upgrades including quartz countertops with a matching backsplash and elegant waterfall edge, complemented by a brushed gold faucet and hardware for a cohesive, contemporary feel. The kitchen also features new double sinks, updated plumbing, and sleek track lighting. A crystal chandelier adds sophistication to the dining area, while the freshly painted interior and new bedroom carpet provide a clean, move-in-ready finish. The spacious bedroom features a mirrored double closet with built-in organizers, while the foyer includes a separate closet also equipped with custom organizers. In-suite laundry with washer and dryer (approx. 2 years old) adds convenience. With a smart, efficient layout and low maintenance living, this unit offers excellent value in a well-connected, amenity-rich neighborhood. Residents enjoy a thoughtfully designed building with 24/7 concierge, a relaxing indoor pool, fitness centre, rooftop BBQ area, elegant party room, and plenty of visitor parking everything you need for stress-free, community-focused urban living. (id:55499)
Modern Solution Realty Inc.
29 Shell Court
Richmond Hill (Rouge Woods), Ontario
Prime location in the prestigious Rouge Woods community. This immaculate family home is located in a quiet, child-safe cul-de-sac and is within walking distance to top-ranked schools, Bayview Secondary School and Silver Stream Public School. The home features 9 ft ceilings on the main floor, an upgraded kitchen with extended cabinets, a stone backsplash, and granite countertops. The floors are granite and hardwood throughout, with carpet in the bedrooms for comfort and quietness. The oak staircase has metal railings, and the front porch has a limestone finish. Pot lights are installed on both floors. The home also includes central vacuum and central air. Large bay windows provide a spectacular ravine view, making working from home a joy. The breakfast area has a walkout to a big deck surrounded by nature. The house offers over 3000 sq ft of living space, including a professionally finished basement with a table tennis setup. Located just minutes from Highway 404, the GO Station, shopping plazas, Costco, Walmart, Food Basics, and FreshCo. (id:55499)
Smart Sold Realty
163 Simpson Road
Ajax (South East), Ontario
Abutting The Tree Lined Greenbelt Trail - 163 Simpson Rd Is Turning Heads With Its Natural Beauty, Spacious Layout And Backyard Oasis! This South-East Ajax Bungalow Exudes Curb Appeal With Its Gorgeous Stone Exterior Landscaping, Low Maintenance Gardens And 5-Car Driveway. Whether You Crave Morning Walks To The Lake Or Backyard Privacy, This 3-Bedroom Beauty Delivers Both. Enjoy Over 1100 Square Feet Of Above-Grade Living Space, Hardwood Floors, A Large 4-Piece Bath And A Walk-Out To A Multi-Level Deck. The Kitchen Features A Large Over-The-Sink Window That Overlooks The Side Yard, Granite Countertops, A Double Undermount Sink And An Eat-In Breakfast Area Perfect For Morning Coffee Or Family Meals. The Home Is Bright And Inviting. Full, Unfinished Basement Offers An Included Gas Fireplace And Rough-In For A Bathroom As Well As A Side Door Entrance Full Of Potential For A Secondary Suite Or Recreation Room. From Lakeside Strolls To Backyard Bliss, 163 Simpson Is Where Lifestyle Meets Opportunity. (id:55499)
Royal LePage Signature Realty
301 - 200 Keewatin Avenue
Toronto (Mount Pleasant East), Ontario
Indulge in unparalleled luxury living at The Residences on Keewatin Park - an exclusive enclave of 36 estate-like suites designed for the discerning buyer. Nestled in one of Toronto's most coveted neighbourhoods, The Keewatin offers privacy, elegance, and refined living, ideal for those seeking a sophisticated downsize or an extravagant pied-à-terre. Suite 301 offers 979 sq. ft. of thoughtfully designed space with a well-laid-out floor plan that feels like a private residence. Featuring a luxurious Scavolini kitchen with an oversized island, quartz countertops and backsplash, and abundant storage, this suite is meticulously crafted to suit your lifestyle. Enjoy a spacious primary bedroom with a walk-in closet and a spa-like ensuite, plus a large den and second full bath. Step onto your private terrace for al fresco dining on warm summer evenings. At The Keewatin, nothing is left to chance. Residents enjoy the utmost in comfort, design, and discretion truly a rare offering in the city. Just a short walk to Sherwood Park, Yonge Street, Mt. Pleasant, fine dining, and transit. Architecturally distinct, The Keewatin is a true gem in the area. (id:55499)
Royal LePage Terrequity Realty
40-425 Museum Drive
Orillia, Ontario
Introducing an exceptional end unit located just a short walk from Lake Couchiching situated in Leacock Village. This well maintained 2+1 bedrooms, 2 1/2 bath condo features updated bathrooms and a beautiful updated kitchen. Take your pick--main floor or upstairs--either one is perfect for the primary suite. The main floor accommodates an inviting open concept living room w/gas fireplace, hardwood + walk out to deck, updated kitchen, and dining room w/hardwood. The laundry room and inside entry to the garage complete this level. Upstairs, guests will find abundant space, including a spacious bedroom w/walk in closet, a 5 piece bath plus a generously sized office area built in. The lower level offers tremendous potential, currently housing a bedroom, workshop and storage. Newer heat pump system. This residence is ideal for active individuals looking to downsize without compromising on lifestyle. Enjoy proximity to scenic trails, curling facilities, the Lake, downtown, restaurants and shopping. Experience an adult community where time is pent enjoying life. Condo fees cover Rogers cable/internet, snow removal to front door, lawn care, exterior maintenance, + annual window washing! (id:55499)
Simcoe Hills Real Estate Inc. Brokerage
144 Don Head Village Boulevard
Richmond Hill (North Richvale), Ontario
OFFER ANYTIME! ***Stunning Home In Prime Location*** Welcome to 144 Don Head Village Blvd. A beautifully upgraded 3+1 bedroom, 3-bathroom home situated in the sought-after North Richvale neighbourhood. Enjoy the perfect balance of a peaceful, family-friendly community and the convenience of City living with easy access to major highways, top-rated schools, shops, supermarkets, restaurants, and vibrant local amenities. This exceptional home offers plenty of space and comfort for a small to medium-sized family. Located within walking distance to top-rated schools such as Alexander MacKenzie High School and St. Anne Catholic Elementary School, this home offers unparalleled convenience. The spacious master bedroom features a walk-in closet and stylish pot lights. Main floor stackable Samsung front load washer/dryer. The generously sized eat-in kitchen boasts with gas stove and stainless steel appliances, ample counter space and a walk out to a large covered deck and a fully fenced backyard. The backyard, showcasing beautiful Grape, Apple, and Mulberry trees ideal for relaxing summer evenings with the children and pets. The main & top floor enhanced with hardwood floors and pot lights throughout, creating a modern & inviting atmosphere. HWT owned! The insulated front porch provides a cozy spot for your morning coffee. The separate entrance basement offers a One-bedroom suite, 3-Piece bathroom, and private laundry room. Enjoy direct access to the double car garage with parking for up to 4 cars driveway. Commuters will appreciate the proximity to major transit routes and the nearby GO Train station, easy access to Hwy 407. Ensuring easy access to the GTA. With nearby shopping centers, hospital, library, trailer, diverse dining options, and recreational facilities. 144 Don Head Village Blvd. provides an exceptional opportunity to reside in a vibrant and family-friendly neighbourhood. Don't miss out on this incredible opportunity! (id:55499)
Right At Home Realty
1279 - 1 Greystone Walk Drive
Toronto (Kennedy Park), Ontario
Welcome to Unit 1279 at Greystone Walk! This spacious 1124 sq ft west-facing suite features a split 2-bedroom layout, perfect for privacy and comfort. Enjoy unobstructed Toronto Downtown skyline views, golden hour sunsets, and abundant natural light from the western floor-to-ceiling windows - the best sunlight at 3PM. The home features a dedicated kitchen space with quartz countertops, sage green cabinetry, and a pantry for added functionality. Freshly professionally painted, this 2-bedroom suite also includes two full bathrooms, a bright solarium ideal as a home office or lounge, and ensuite laundry plus parking & locker. Nestled within the gated community Greystone Walk, Residents have access to resort-like amenities including: indoor and outdoor pools, a fitness centre, sauna, hot tub, tennis and squash courts, and 24/7 on-site security. A grocery store conveniently located across the street, plus stores and restaurants, adds everydayconvenience while your maintenance fees cover ALL utilities: heat, hydro, and water. Close to TTC, GO Train,great schools, and the beautiful Scarborough Bluffs, this suite delivers exceptional value in a well-connected, amenity-rich setting. (id:55499)
Royal LePage Estate Realty
123 Main Street W
Grimsby (541 - Grimsby West), Ontario
The Dolmage House, a historic Grimsby landmark surrounded by mature trees & nature. Built in 1876 by a local businessman for his wife & 3 daughters, this Italianate Victorian home blends timeless charm w/ modern luxury. The original double red brick walls are structurally sound & highly insulating, offering the perfect balance of character & warmth. The new flagstone pathway leads you to this 4-bed, 4-bath home spanning 3644 sq ft of thoughtfully designed space. Enter to a bright living area & an elegant dining room w/ pot lights, chandeliers, a century upright piano & heritage-style gas fireplace. Heart of the home is the remodelled modern farmhouse kitchen, featuring an oversized island, reclaimed barn wood elm floors, GE range oven, Bosch fridge, & Perrin & Rowe English Gold faucet. Adjacent is a mudroom/main-floor laundry w/ heated floors, built-in shelves, & a convenient powder room. Upstairs, the grand primary suite has 5 B/I closets & a 4-pc ensuite w/ a double vanity & curb-less glass shower. 2 oversized bedrooms w/ bay windows and spacious closets offer comfort, 1 of them w/ a Victorian coal fireplace. Third-floor loft retreat includes space for an extra bedroom luxurious 3-pc bathroom w/ a clawfoot tub. Century-old speakeasy wine cellar, featuring wood beams, & a bespoke wood wine rack originally made for a local winery. Outside, enjoy new Arctic Spas wifi enabled saltwater hot tub, wrought iron & wood fencing, 2 enclosed yards, & a Muskoka-style fire pit. Refurbished spiral staircase, originally made for the candle coal factory in Grimsby, leads to a rooftop terrace w/ escarpment views. 7-car parking area & room for a garage. Located in a top school district, enjoy immediate access to the Bruce Trail, 40 Mile Creek Pedestrian Bridge, & a public pool across the street. Historic Downtown Grimsby is just a 7-min walk. Updates include a new roof, tankless water heater, upgraded electrical panel, & new storm windows, blending heritage w/ energy efficiency. (id:55499)
RE/MAX Escarpment Realty Inc.
548 Concession 14 Walpole Road
Haldimand, Ontario
The perfect country building lot! 137 feet frontage and 150 feet depth. Surrounded by mature trees to give you lots of natural privacy from your neighbours. With a large buildable area your dream home is almost a reality. There is a current home on the property can be used as part of your design as you desire. (id:55499)
RE/MAX Escarpment Realty Inc.
310 - 4208 Dundas Street W
Toronto (Edenbridge-Humber Valley), Ontario
Excellent Location, The Kingsway Neighborhood, Low Rise Boutique Loft, 697 SqFt With 98 SqFt Balcony, TTC & Shopping At Doorstep, A Short Drive To Downtown Toronto. One Bedroom + One Den And Two Full Washrooms Of Good Size, With 9Ft Ceiling And Wide Plank Laminate Floor, Walk Out To Balcony. Fitness Centre, Multipurpose Lounge, And Sitting Room With Bar, Outdoor Terrace With BBQ. Integrated Refrigerator, Dishwasher, Stacked Front Load Washer & Dryer. Parking And Locker Included, However Tenant Has To Pay Hydro As Per Actual Consumption. Immediate Occupancy. (id:55499)
Royal Star Realty Inc.
23 Cedargrove Road
Caledon (Bolton West), Ontario
Fully renovated main floor, quartz countertops, tiled backsplash, stainless steel appliances, New Roof. Main floor powder room, family room, huge great room for entertaining on 2nd floor that can also be converted to a 4th bedroom. Spacious bedrooms, primary 4 piece ensuite bathroom. Enclosed front porch, family room in basement, New washer/dryer. Desirable neighbourhood, close to St. Nicholas school, park and splash pad, and more. Walk out to roofed patio, over 2000 Sq ft. of living space above ground. Great for a growing family. Do not miss this opportunity, just move right in. (id:55499)
Right At Home Realty
3607 - 8 Wellesley Street W
Toronto (Bay Street Corridor), Ontario
Brand New Never Been Lived-In Stunning 1 Bedroom Bright Unit In High Demand Downtown Core! "8 Wellesley" Luxury Condo! Large Floor-to-Ceiling Windows With Hardwood Flooring! Open Designed Kitchen With Built-In Appliances, Quartz Countertop, Backsplash And Undermount Sink! One Well-Sized Bedroom With A Closet and Study Space. The Building Offers Exceptional Amenities: 24-hour Concierge Service, Fitness Center, A Party/Meeting Room, and A Rooftop Deck with BBQs and Lounging Areas. Steps From Wellesley Subway Station, the University of Toronto, Toronto Metropolitan University, and Close to The Eaton Centre, Yonge-Dundas Square, the Financial District. Easy Access to Public Transit, Dining, Shopping, and Entertainment. Its also within walking distance of Yorkville Shopping Streets, the Royal Ontario Museum, Vibrant Cafes, International Cuisines, Boutique Shops, and the Famous Eataly Toronto. (id:55499)
Homelife Landmark Realty Inc.
261 Rose Street Unit# 4
Barrie, Ontario
Affordable and conveniently located 3-bedroom condominium townhouse in the desirable East End! Featuring easy-to-maintain hard surface flooriing throughout. Updated throughout, this home offers a seamless blend of comfort and practicality. Enjoy a private fenced yard with a walkout from the dining area, plus a single-car garage for added convenience. Just a short walk to the college, hospital, and shopping, with quick access to Hwy 400—perfect for commuters. An excellent choice for first-time buyers or those looking to downsize in a peaceful, well-kept community! (id:55499)
Royal LePage First Contact Realty Brokerage
1796 Whitestone Court
Oshawa (Samac), Ontario
Searching for an all-brick home at the end of a quiet cul-de-sac with no sidewalks in an amazing catchment where you can grow your family? 1796 Whitestone Court offers a premium pie shaped lot that extends to a whopping 78, and 116 ft at its largest points a mere 5-minute drive away from TWO Costcos! The modern eat-in Kitchen offers SS appliances, Quartz countertops (2025), backsplash (2025), & roomy breakfast bar. A sliding patio door walkout to the rear yard offers easy access & privacy ensuring effortless entertaining awaits you as early as Spring 2025! Curl up in your cozy family room with a gas burning fireplace. The 2nd storey bedroom level offers walk-in closets in 3 of the 4 impressively large bedrooms. The primary bedroom walk-in closet is massive! The additional lower-level 5th bedroom w/ walk-in closet is perfect for a nanny, in-law, or private teen suite. This delightful property is just a short walk to Parkwood Meadows Park & The Delpark Homes (Legends)Centre. (id:55499)
Royal LePage Connect Realty
639 Yonge Street
Toronto (Church-Yonge Corridor), Ontario
This is an incredibly busy strip. The corner of Yonge and Isabella is a dining hub and has a perfect walkability score of 100. This location is directly across the street from a park on Isabella, making it perfect for take out.The building is located just steps from Yonge & Bloor in the Church-Wellesley Village. The subway is nearby and the streets are alive and bustling with hungry diners in this vibrant neighbourhood.Wheelchair accessible, with 4 washrooms. Full high and dry basement with plenty of storage. Eligible for street patio.The kitchen is fully equipped and outfitted with a 15-foot industrial hood. The licensed space has two entrances housing two restaurants. A street food concept off Isabella that seats 10,and the 60 seat Korean restaurant off Yonge.$13,275 gross lease rate with 3 + 5 remaining. Big picture windows in the dining room look out over the bustling downtown scene. Zero restrictions, open to any concept or cuisine.Ready for any concept,cuisine. or franchise. Please do not go direct or speak to staff. (id:55499)
Royal LePage Signature Realty
4 - 261 Rose Street
Barrie (Wellington), Ontario
Affordable and conveniently located 3-bedroom condominium townhouse in the desirable East End! Featuring easy-to-maintain hard surface flooriing throughout. Updated throughout, this home offers a seamless blend of comfort and practicality. Enjoy a private fenced yard with a walkout from the dining area, plus a single-car garage for added convenience. Just a short walk to the college, hospital, and shopping, with quick access to Hwy 400perfect for commuters. An excellent choice for first-time buyers or those looking to downsize in a peaceful, well-kept community! (id:55499)
Royal LePage First Contact Realty



